There can be your advertisement
300x150
6 Tips We Spotted in a Stylish 69 m² Apartment
Interior where everything works: from ceiling color to sliding partition
When an interior is designed for rental, designers usually prefer to play it safe: neutral colors, simple furniture, minimal bright solutions. But in this Simferopol apartment, designer Tatiana Petrova made a bet on something else — a vibrant interior with expressive details and clear logic.
The 69 m² apartment was decorated for the adult daughter of the client who lives in another city, so the space was planned to be easily rented out and adapted for personal use in the future. We've selected 6 tips we'd love to repeat.
Paint the ceiling a bold color and not be afraid
The ceiling in the bathroom is painted deep emerald green, while the same tone appears in tiles, textiles, and furniture throughout the rest of the apartment. The solution unifies the interior, works as a color border, and adds depth even to small spaces.
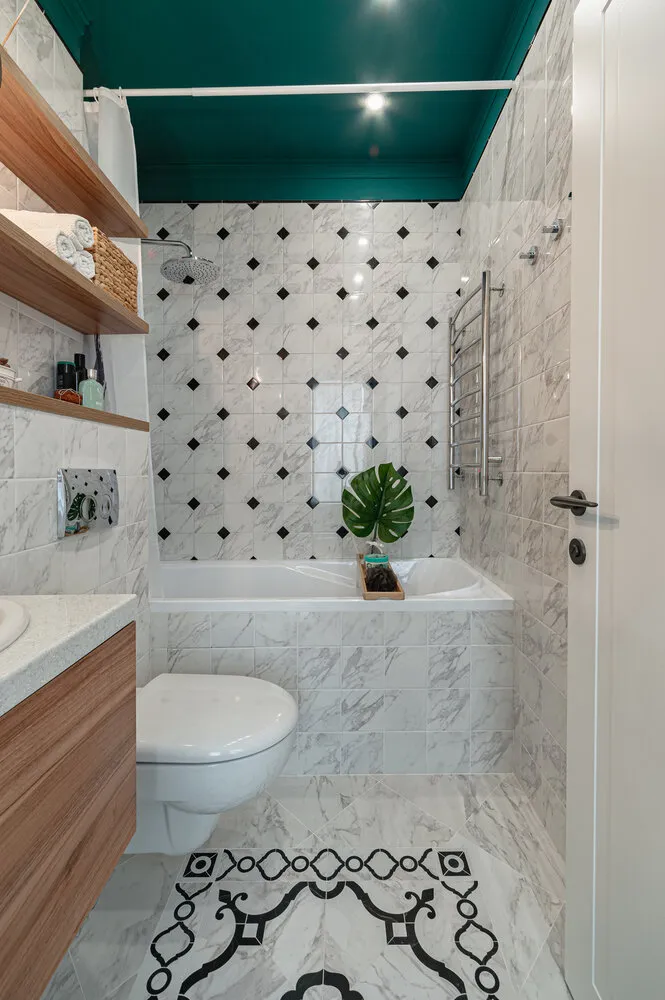 Design: Tatiana Petrova
Design: Tatiana PetrovaUse botanical wallpapers with character
Rather than boring prints, actual botanics with a theme were used. In the bedroom — large leaves of monstera with butterflies and monkeys, in the living room — wallpapers with a large plant ornament, and on the kitchen wall — even the exhaust fan was decorated with floral motifs. Together, they create a sense of a living, thoughtfully designed interior with its own voice.
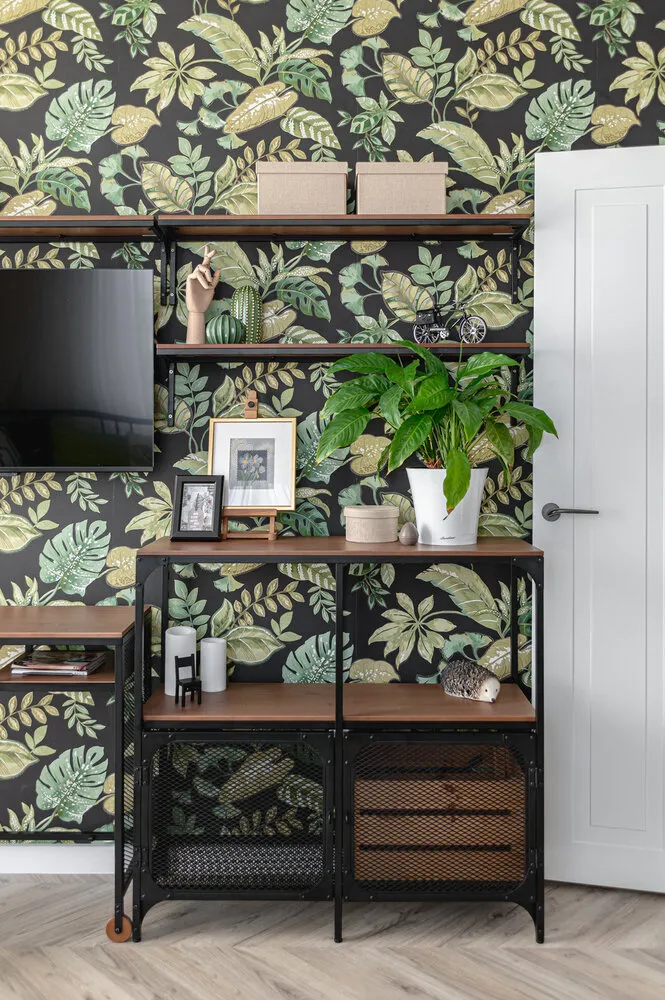 Design: Tatiana Petrova
Design: Tatiana PetrovaMake the kitchen entry from the living room and close it with a partition
To meet norms, the kitchen was left in place, but thanks to a new opening, it became more convenient. It is now connected to the living room. The designer also provided a sliding glass partition that allows isolating the zone when needed.
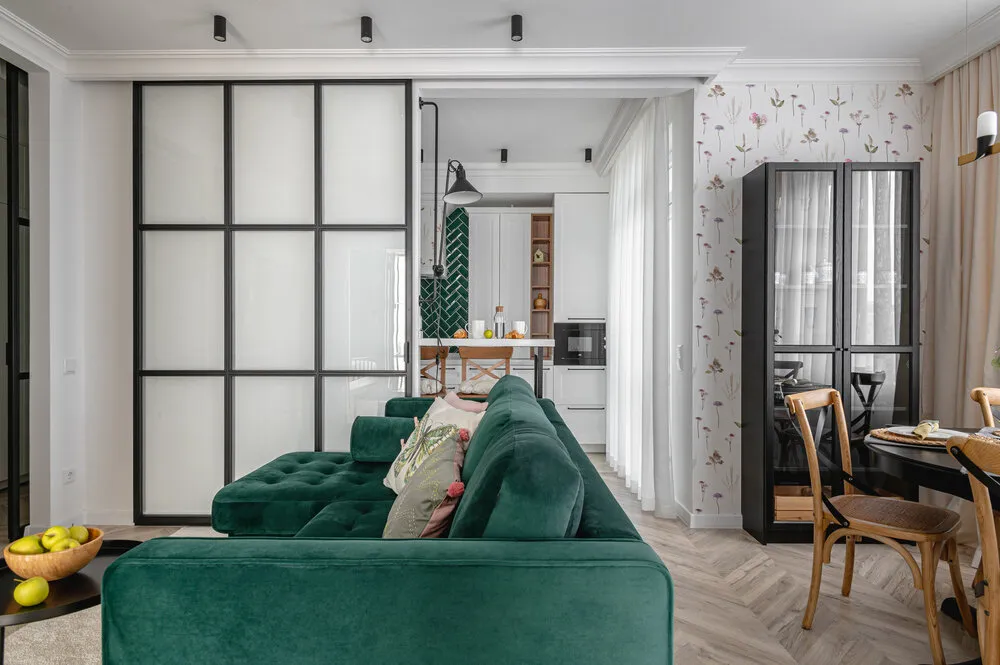 Design: Tatiana Petrova
Design: Tatiana PetrovaDivide the living room with a sofa
The living room is passable, which often becomes an issue in zoning. Here the solution is simple and elegant: the sofa is placed with its back to the dining area, visually dividing the room without overburdening the space.
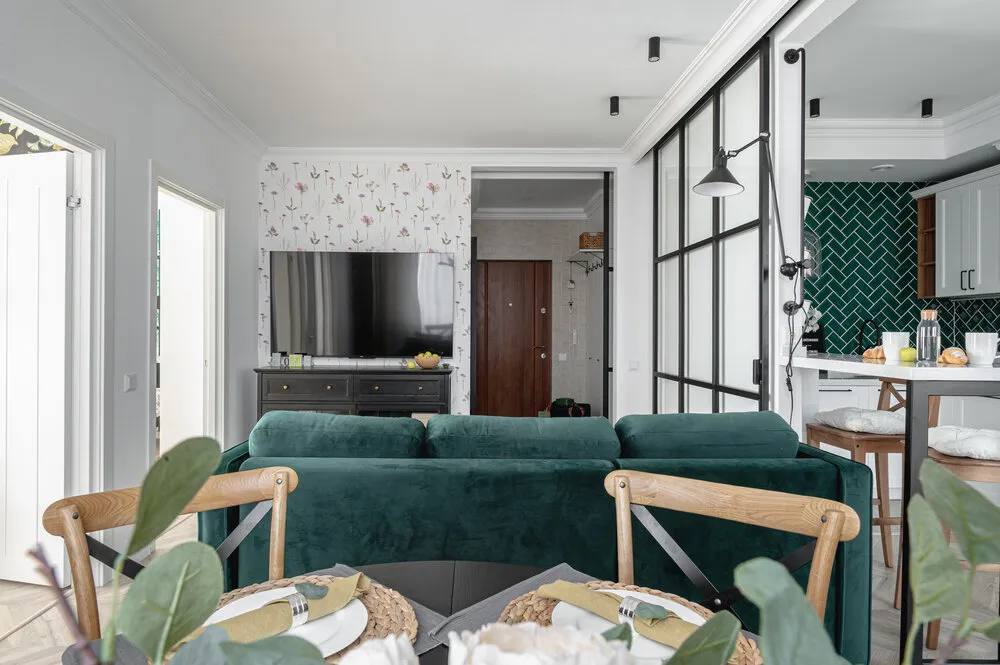 Design: Tatiana Petrova
Design: Tatiana PetrovaFind space for a walk-in closet
In the bedroom, part of the balcony was glazed and turned into a spacious walk-in closet. It features glass partitions, and there was also space for a cozy vanity table next to it. A smart solution that provides maximum utility with minimal cost.
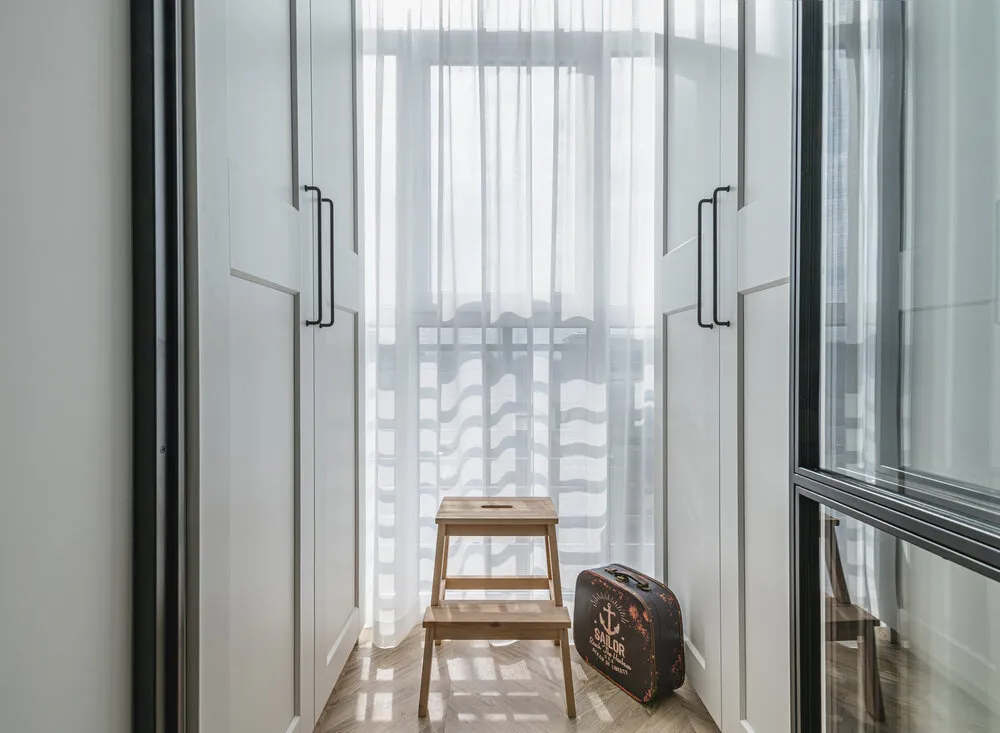 Design: Tatiana Petrova
Design: Tatiana PetrovaHighlight the bathroom zone with patterned tiles
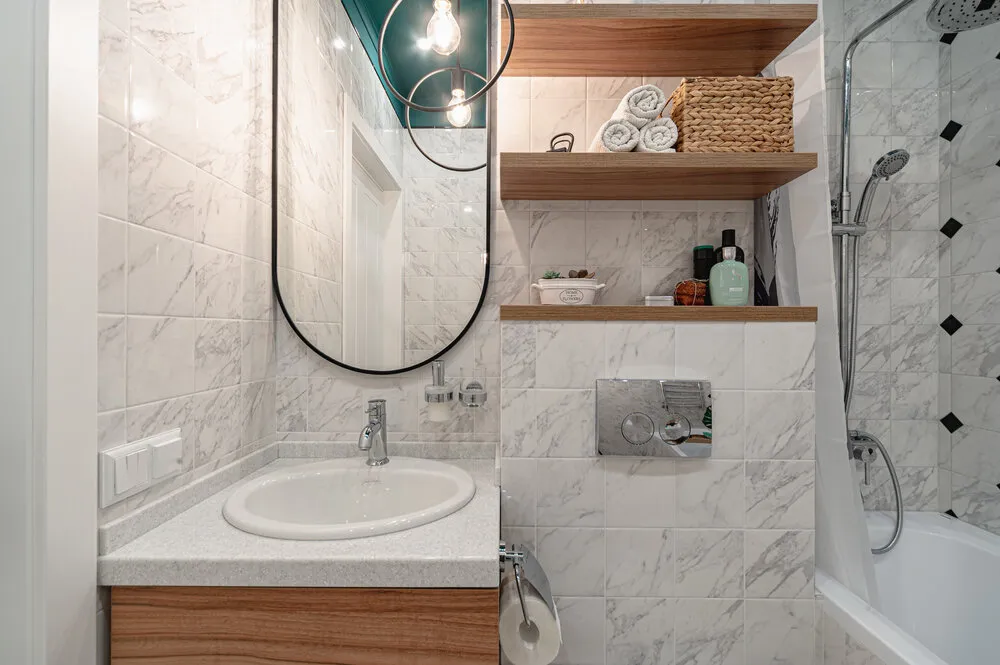 Design: Tatiana Petrova
Design: Tatiana PetrovaThe bathroom is only 3 m², but it looks fancy. The floor features an accent pattern that visually separates the bathroom zone, while the rest of the tiles mimic marble and black fixtures create a clean, stylish design.
More articles:
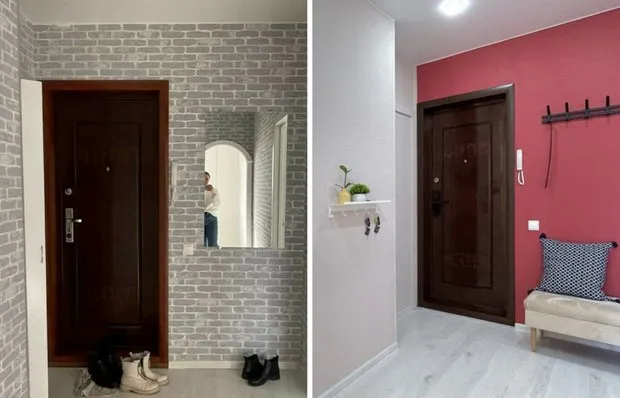 Before and after: how we transformed a 37 sqm panel apartment hallway on a budget
Before and after: how we transformed a 37 sqm panel apartment hallway on a budget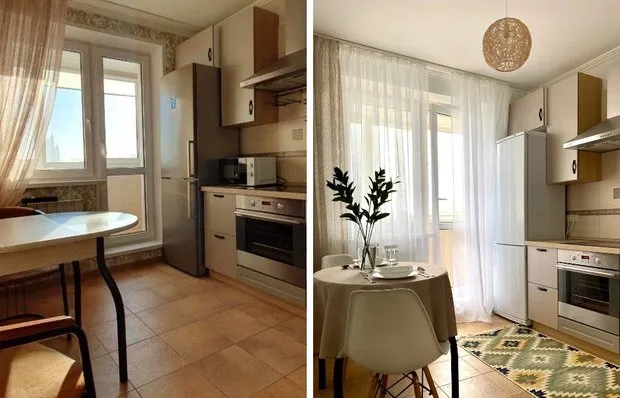 The Magic of Home Staging: How to Transform an Apartment in 3 Days
The Magic of Home Staging: How to Transform an Apartment in 3 Days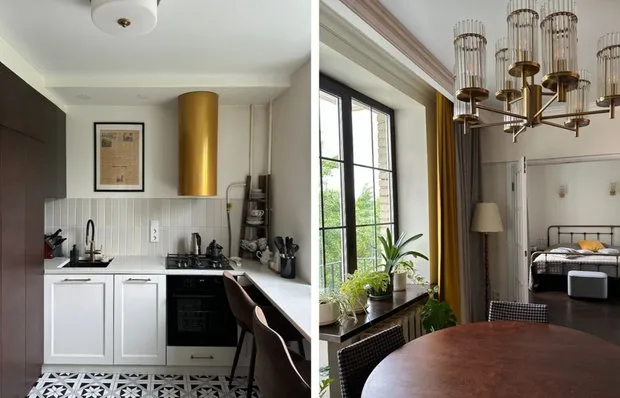 From a Tiny Apartment to a Cozy Four-Room Stalin-era Flat 80 m² with Anfilada
From a Tiny Apartment to a Cozy Four-Room Stalin-era Flat 80 m² with Anfilada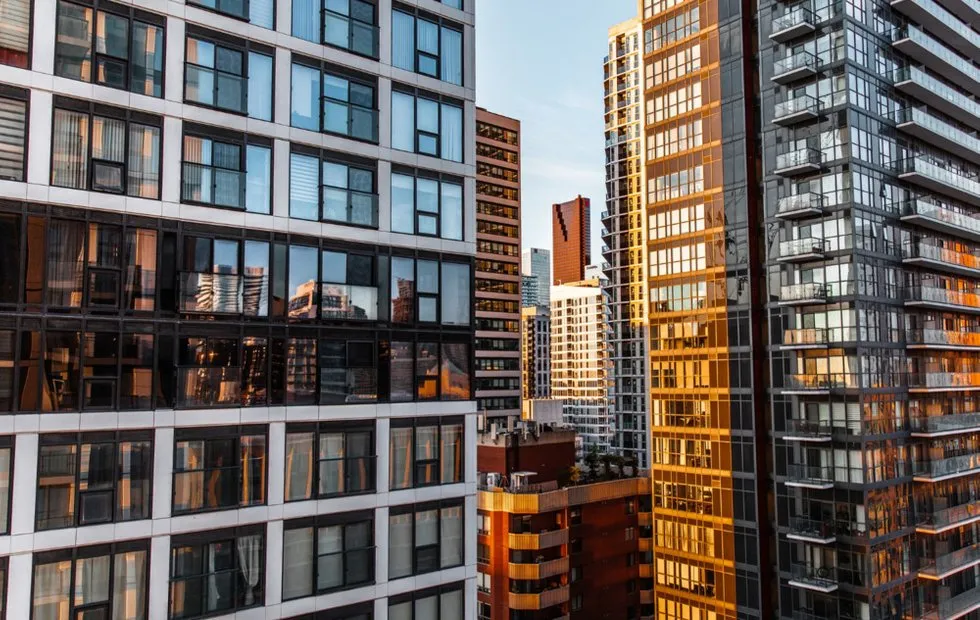 5 Hidden Drawbacks of New Construction You Won't Hear From Developers
5 Hidden Drawbacks of New Construction You Won't Hear From Developers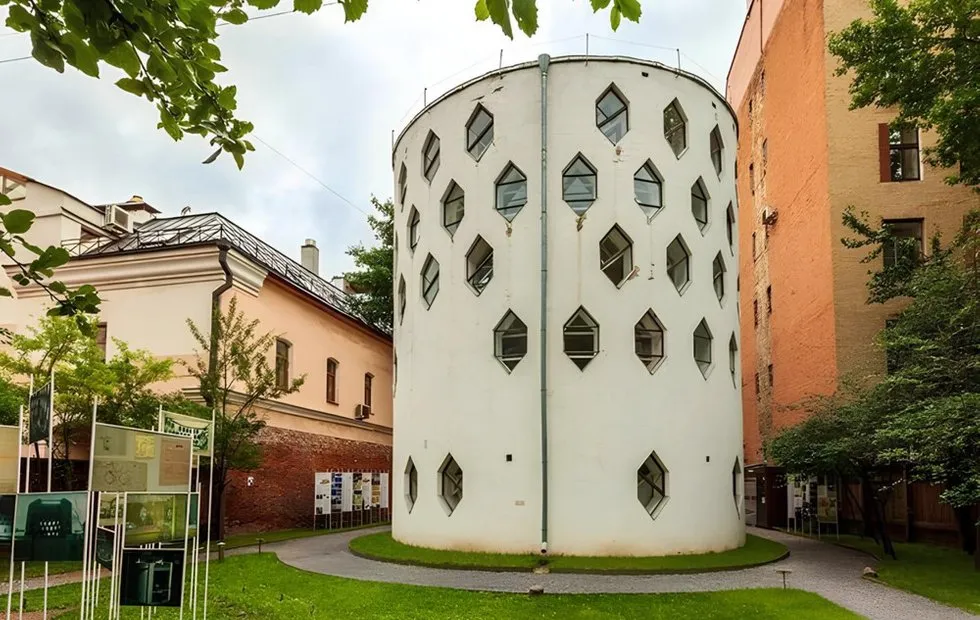 Not a Tower, Not a Pipe: How Mельников's House Is Preparing to Surprise Guests After Restoration
Not a Tower, Not a Pipe: How Mельников's House Is Preparing to Surprise Guests After Restoration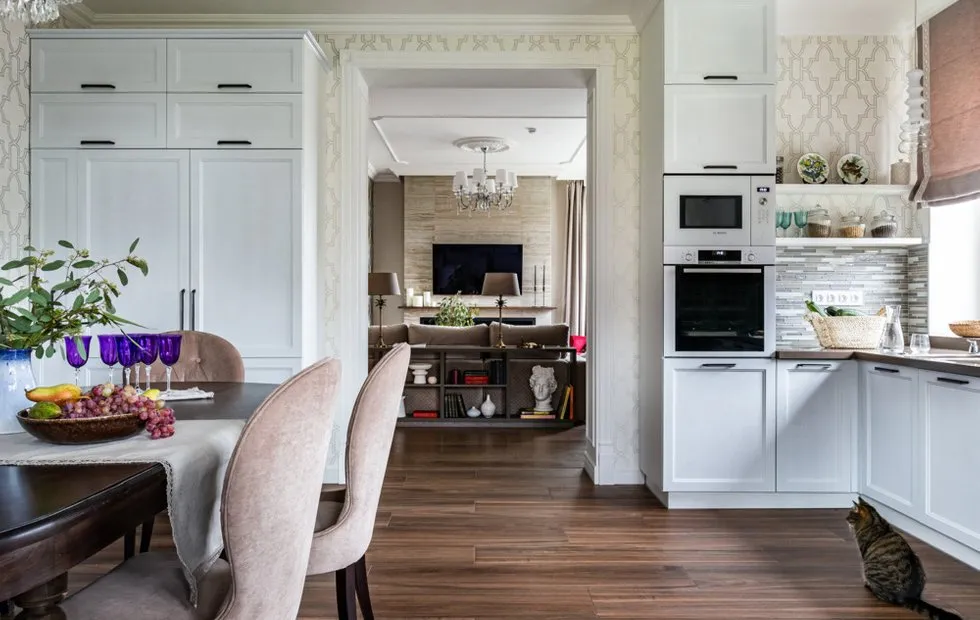 How to Choose a Kitchen Cabinet: Materials, Sizes and Functionality
How to Choose a Kitchen Cabinet: Materials, Sizes and Functionality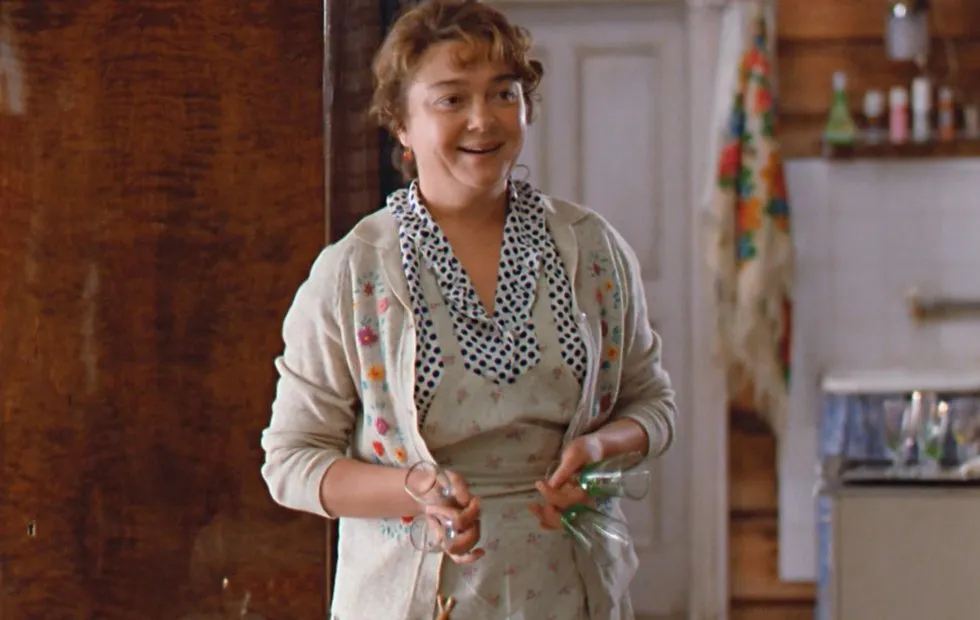 Kitchen Scenes in Soviet Cinema: What They Revealed About Real Life
Kitchen Scenes in Soviet Cinema: What They Revealed About Real Life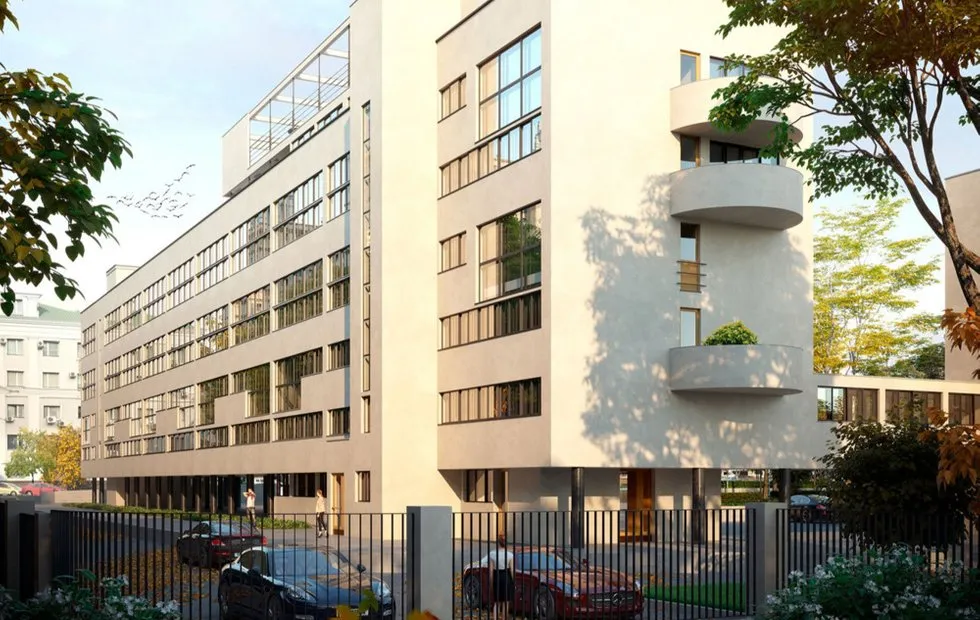 "Horseshoe of Luck": Secrets of the Ginzburg House
"Horseshoe of Luck": Secrets of the Ginzburg House