There can be your advertisement
300x150
How to Choose a Kitchen Cabinet: Materials, Sizes and Functionality
Tips for Choosing a Kitchen Cabinet
Purchasing a kitchen cabinet is more than just spending money, it's an investment in quality of life. Today, the kitchen has become more than just a place for cooking; it's the heart of family life, a space for communication, creativity and even work. Choosing a cabinet can become a real quest with dozens of decisions, each affecting the final result. How not to get lost in materials, correctly calculate sizes and not miss important functional details? Let's find out.
 Design: Alexandra Bakanova
Design: Alexandra BakanovaMain points from the article:
The cost of a cabinet is determined not only by the material of the doors but also by the quality of hardware and internal fittings;
Kitchen ergonomics is more important than its appearance — an uncomfortable kitchen will quickly disappoint, even if it looks amazing;
A quality range hood should have a power 10-12 times greater than the room volume;
You can save up to 30% of the budget on a kitchen cabinet by choosing materials wisely and setting priorities.
Planning: Start with measurements and shape
Any kitchen design starts with accurate room measurements. It's not only about wall length but also height, window and door positions, radiators and critically important — utilities. Write down exact coordinates of water supply and drainage pipes, ventilation openings, gas pipes and electrical outlets.
It is also important to consider room specifics: wall irregularities, angles that can deviate from 90 degrees, possible protrusions and niches. Even a centimeter discrepancy can cause problems during installation.
With the obtained data, you can decide on the cabinet shape:
- Linear — the simplest and most compact. Suitable for narrow rooms and kitchen niches. Pros: affordable price, cons: limited workspace.
- Corner (L-shaped) — the optimal choice for most standard kitchens. Ergonomic, allows organizing a classic 'work triangle' (sink — stove — refrigerator).
- P-shaped — for spacious rooms. Provides maximum workspace and storage, but requires a room of at least 9 sqm.
- Island — the dream of many, but requires a kitchen area of at least 15 sqm. The island can be a full working space with a stove and sink, or just an additional surface with storage.
- Double-row (parallel) — convenient for narrow but long rooms. Creates two working fronts, but requires at least 120 cm between them for comfortable movement.
 Design: Alexandra Bakanova
Design: Alexandra BakanovaMaterials: What hides behind a beautiful door
The appearance of the kitchen is determined by the doors, but its durability depends on the cabinet material and hardware quality. It's important to understand what kitchen furniture is made of to avoid overpaying or wasting money.
Cabinet Materials:
- Particle Board (DSP) — the most common material. Modern laminated particle board (LDP) differs from what was produced 20 years ago. At a thickness of 16-18 mm, it is quite reliable but vulnerable to moisture at the edges. Choose cabinets where edges are covered with PVC or melamine tape.
- Medium Density Fiberboard (MDF) — a denser and moisture-resistant material. Costs 20-30% more than particle board, but offers greater strength and eco-friendliness (less formaldehyde).
- Plywood — unexpectedly returning to fashion due to its eco-friendliness and strength. Birch plywood holds moisture well and, at 12-15 mm thickness, ensures structural longevity. Drawback — high cost.
- Solid Wood — the most expensive and prestigious option. Usually, less expensive woods (pine, beech) are used for cabinets, while more valuable ones (oak, walnut) are used for doors. Requires special care and stable microclimate in the room.
 Design: Yana Ukhova
Design: Yana UkhovaDoor Materials:
- Laminated Particle Board (LDP) — the most budget-friendly option. Modern technologies allow creating very realistic imitations of wood, stone or solid colors. Main drawback — inability to restore if damaged.
- MDF + PVC Film — an affordable solution with wide design possibilities. Allows creating doors with milling, imitating classic solid wood doors. Drawback — film can peel off under steam or high temperatures.
- MDF + Enamel — a more premium option. Paint is applied in several layers and polished to achieve a perfectly smooth surface of any color. Such doors can be restored with minor damage. Drawback — high cost and shine of glossy surfaces.
- Solid Wood — a classic that never goes out of style. Expensive but restorable multiple times. Requires regular maintenance with special products.
- Glass and Aluminum — modern materials for hi-tech lovers. Glass doors can be transparent, matte or colored. Pros: easy maintenance, cons — all fingerprints are visible.
- Plastic (HPL) — thin plastic panels with a decorative layer. Resistant to moisture and temperature, easy to maintain. Mostly used in mid-range kitchens.
Countertop: The Heart of the Work Zone
The countertop is not a place to economize, as it bears the main impact: high temperatures, moisture and mechanical damage. Popular materials:
- Laminated Particle Board — budget option, but short-lived. Afraid of water, especially at joints.
- Artificial Stone — optimal price-quality balance. Can be acrylic or quartz. The latter is stronger and more expensive. Pros: seamless connection, restoration possibility, wide color range.
- Natural Stone — marble, granite. Looks luxurious but requires regular impregnation with protective products. Marble is sensitive to acid, granite more practical.
- Ceramic — a relatively new material, extremely resistant to damage and high temperatures. Drawback — high cost and fragility under localized impact.
- Wood — cozy look but requires careful maintenance and regular oiling. Doesn't tolerate prolonged water contact.
- Stainless Steel — the choice of professional kitchens. Hygienic, easy to maintain but cold and noisy.
Hardware: The Invisible Foundation of Convenience
The durability and comfort of the kitchen depends on hardware quality — hinges, slides, closers, lift mechanisms. This is an area where it's better not to cut corners:
- Hinges should have closers ensuring smooth closing. It's better to choose ones with three-axis adjustment.
- Drawers should be equipped with full-extension systems with closers. They allow using the entire cabinet depth and prevent slamming.
- Lift mechanisms for upper cabinets make kitchen use more comfortable and safe.
- Handles — not just a decorative element. They should be easy to use and match the kitchen style. Handleless doors with push-to-open systems look minimalist but are less practical for daily use.
 Design: Elena Trinitatskaya
Design: Elena TrinitatskayaHeight and Depth: Ergonomics in Details
The standard height of lower cabinets with the countertop is 85-90 cm. But it's not a rule. The optimal working surface height is calculated individually: user's height (in cm) divided by 2 and subtracted by 10-15 cm.
The depth of lower cabinets is usually 60 cm (including doors), upper ones — 30-35 cm. The distance between upper and lower cabinets (work zone) should be no less than 45-50 cm.
Appliance placement must also be ergonomic:
Cooktop — not closer than 30 cm from the wall or countertop edge;
Oven — at 80-90 cm from the floor for easy process monitoring;
Microwave — at eye level (120-140 cm from the floor);
Refrigerator — not closer than 30 cm to the stove.
Lighting: Proper Light for Comfortable Work
Proper kitchen lighting is three-level:
Ambient light — provides even illumination of the entire room;
Task lighting — directed light on countertop, stove, sink;
Accent lighting — decorative lighting for specific zones or elements.
For the work zone, LED strips or special fixtures mounted under upper cabinets are recommended. The light should be bright enough (around 300-500 lux) and preferably with a color temperature of 4000-5000K (neutral white).
Functional Fittings: Smart Solutions for Storage
The internal fittings of cabinets determine how convenient it will be to use the kitchen. Modern solutions significantly boost functionality:
- Drawer Systems instead of hinged doors provide access to all cabinet contents.
- Cargo — narrow drawer systems for storing bottles, spices and cleaning supplies.
- Magic Corners and carousels help efficiently use corner spaces.
- Built-in Trash Sorters save space and make waste sorting convenient.
- Drawer Organizers — dividers and inserts for cutlery, knives and spices.
When planning storage zones, follow the frequency of use principle: daily-use items — at arm's length, rarely used ones — in upper cabinets or distant corners.
Appliances: Built-in or Freestanding?
Built-in appliances create a sense of unified space and save room, but usually cost more and are harder to repair. Freestanding ones are easier to maintain and replace when needed.
When choosing a range hood, pay attention to power: it should be 10-12 times greater than the room volume for effective odor and vapor removal. For a standard kitchen of 9 sqm with 2.7 m ceilings (volume ~24 cu.m) a range hood of at least 240-290 cu.m/h is required.
How to Save Without Sacrificing Quality
A kitchen cabinet is a significant expense in renovation, but there are ways to optimize the budget:
Choose more expensive materials only for visible elements. Cabinet and internal shelves can be made of LDP.
Focus on lower cabinets. Upper ones can be replaced with open shelves, saving up to 25% of the cabinet cost.
Consider a solution without upper cabinets on one side, replacing them with a window sill if the layout allows.
Choose standard module sizes — they are cheaper than custom ones.
Expensive materials (stone, glass) use point-wise as accents.
Consider updating only the doors if the old cabinet's body is in good condition.
Compare offers from different manufacturers and don't hesitate to negotiate, especially in small companies.
Choosing a kitchen cabinet is finding a compromise between aesthetics, functionality and budget. But in any case, the main criterion — your comfort. A beautiful but uncomfortable kitchen will quickly become a source of irritation, while practical and ergonomic one will delight you every day, even without the latest design trends.
What criteria are important to you when choosing a kitchen? What would you recommend for those who are planning to buy a cabinet?
Cover: Design Project by Ksenia Gutsiy
More articles:
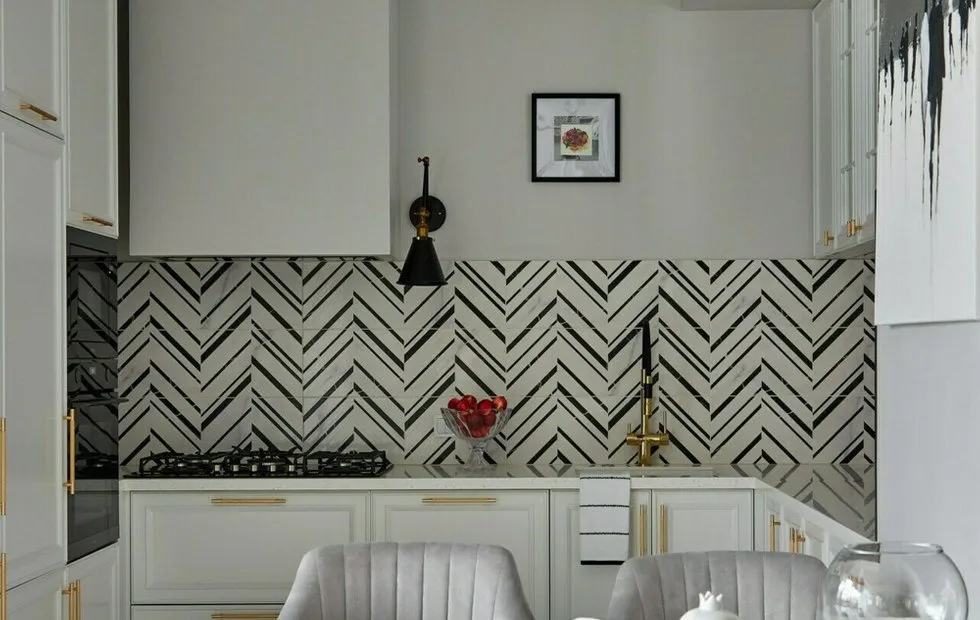 How to Choose Ceramic Tile: A Complete Guide for Renovation
How to Choose Ceramic Tile: A Complete Guide for Renovation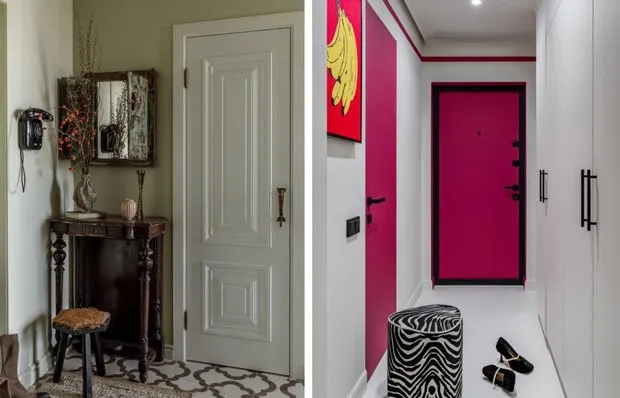 5 Stylish Micro Entryways with Cool Ideas for Renovation
5 Stylish Micro Entryways with Cool Ideas for Renovation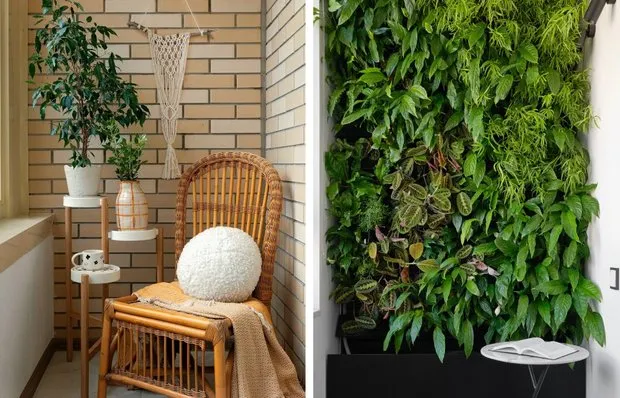 Urban Garden All Year Round: How to Grow Vegetables and Herbs on a Balcony
Urban Garden All Year Round: How to Grow Vegetables and Herbs on a Balcony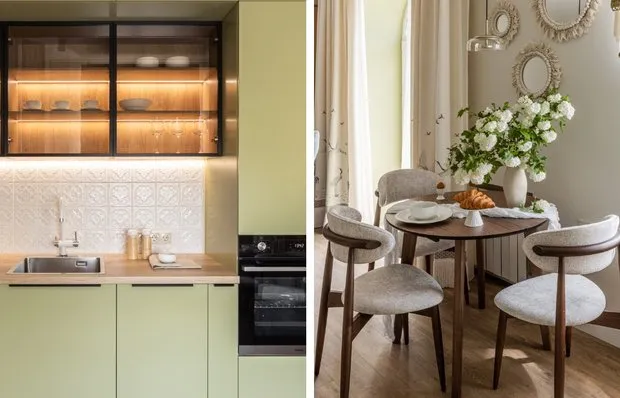 Light of Southern Sun: How They Designed the Kitchen in a Stalin-era Apartment in Ufa
Light of Southern Sun: How They Designed the Kitchen in a Stalin-era Apartment in Ufa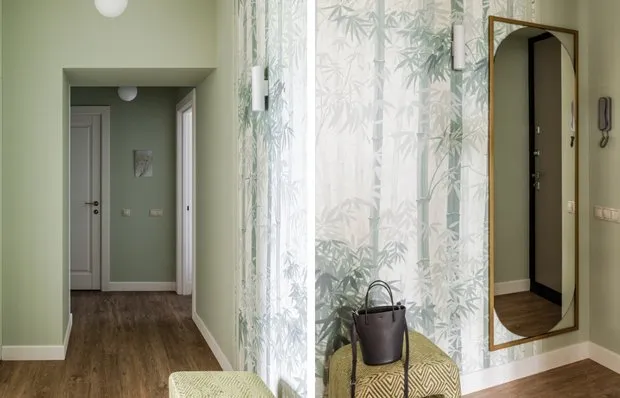 Minimalist and Light: How They Designed a Stylish Entrance in a Stalin-era Apartment
Minimalist and Light: How They Designed a Stylish Entrance in a Stalin-era Apartment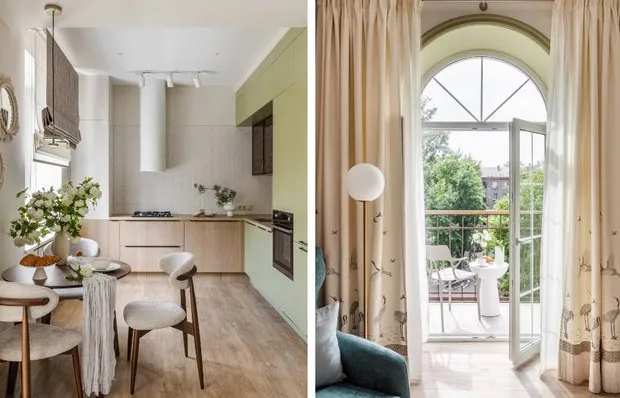 8 Ideas We Spotted in the Transformed Stalin-era Apartment from 1953
8 Ideas We Spotted in the Transformed Stalin-era Apartment from 1953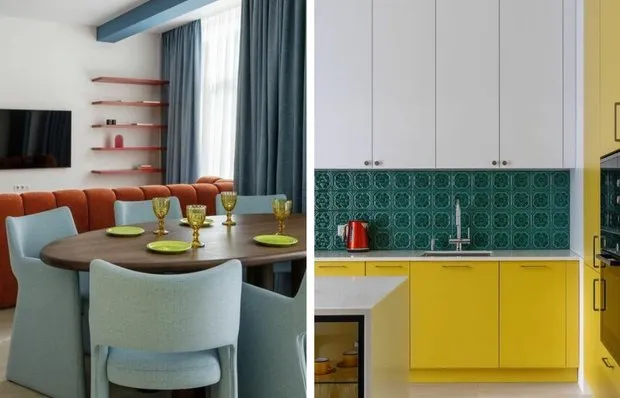 Sunshine Accent: How They Dared to Style a Bright Kitchen in Trash
Sunshine Accent: How They Dared to Style a Bright Kitchen in Trash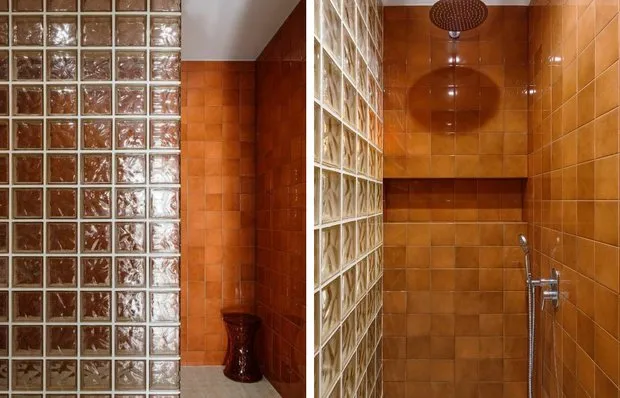 Bathroom 6.9 sq.m: How Glass Blocks and Colors Created a Wow Effect
Bathroom 6.9 sq.m: How Glass Blocks and Colors Created a Wow Effect