There can be your advertisement
300x150
Bathroom 6.9 sq.m: How Glass Blocks and Colors Created a Wow Effect
The interior of this spacious bathroom was thought out to the smallest detail: from wall geometry to material combinations and color palette
This project for a young family brought all the key principles of Collage.Studio bureau to life — unconventional use of color, love for textured materials, and attention to detail. Thanks to a successful layout, the bathroom turned out not only convenient but also visually impressive.
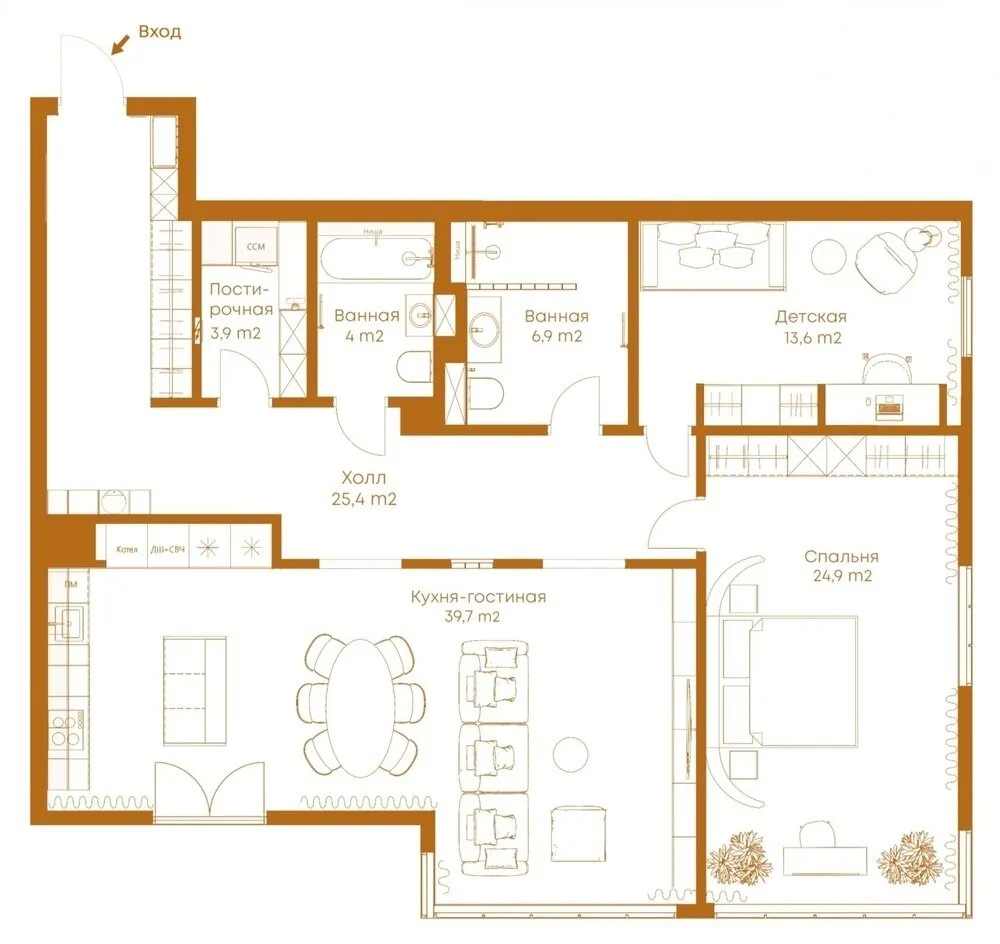
The main accent of the room is a partition made from glass blocks. This design choice not only evokes the aesthetics of the 80s but also solves several tasks: it separates the shower area and sink, adds texture, and allows light to pass through, creating a beautiful play of reflections.
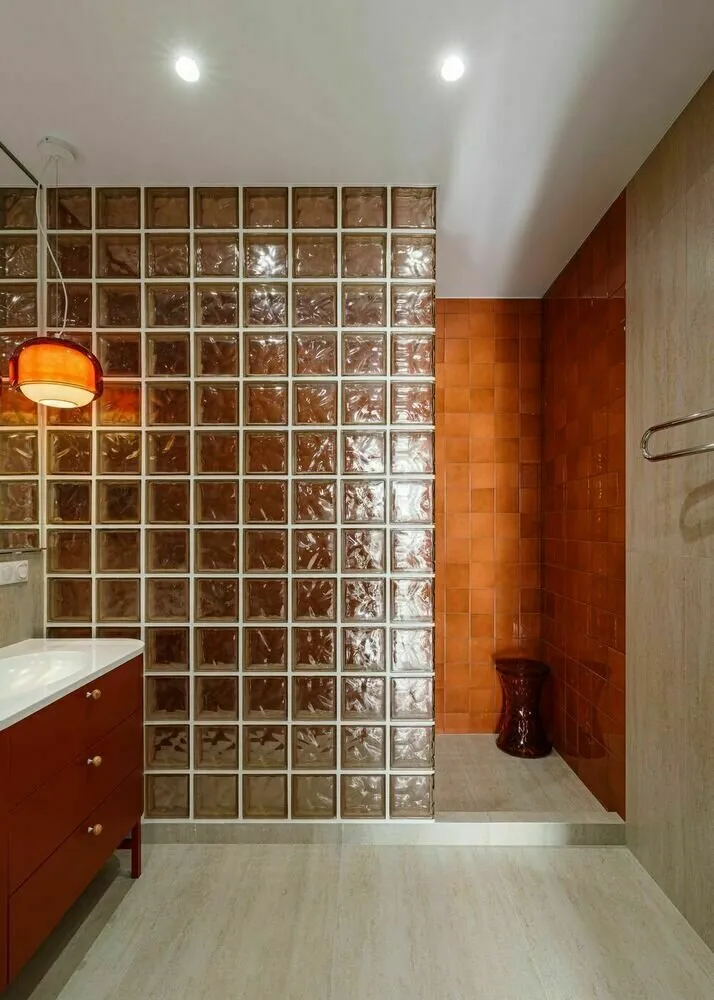 Design: Collage.Studio
Design: Collage.StudioBehind the glass blocks is a full-sized shower niche finished with terracotta tile with a soft gloss. The rich tone warms the space and visually highlights this area, giving it a cozy and deep feel.
The wall-mounted vanity unit with the sink is in the same brick-red color as the shower. Its rounded forms echo those of the suspended lamp, and the minimalist handles emphasize the geometric facades.
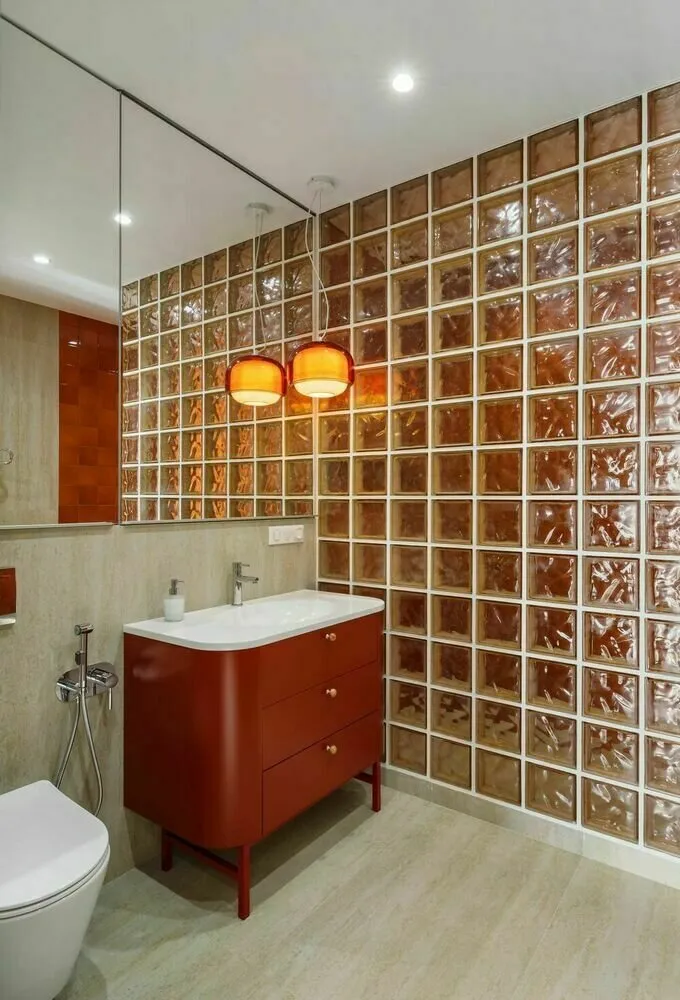 Design: Collage.Studio
Design: Collage.StudioA full-wall mirror visually expands the space, while pair of pendant lights balance the composition and add soft diffused light — ideal for evening self-care rituals.
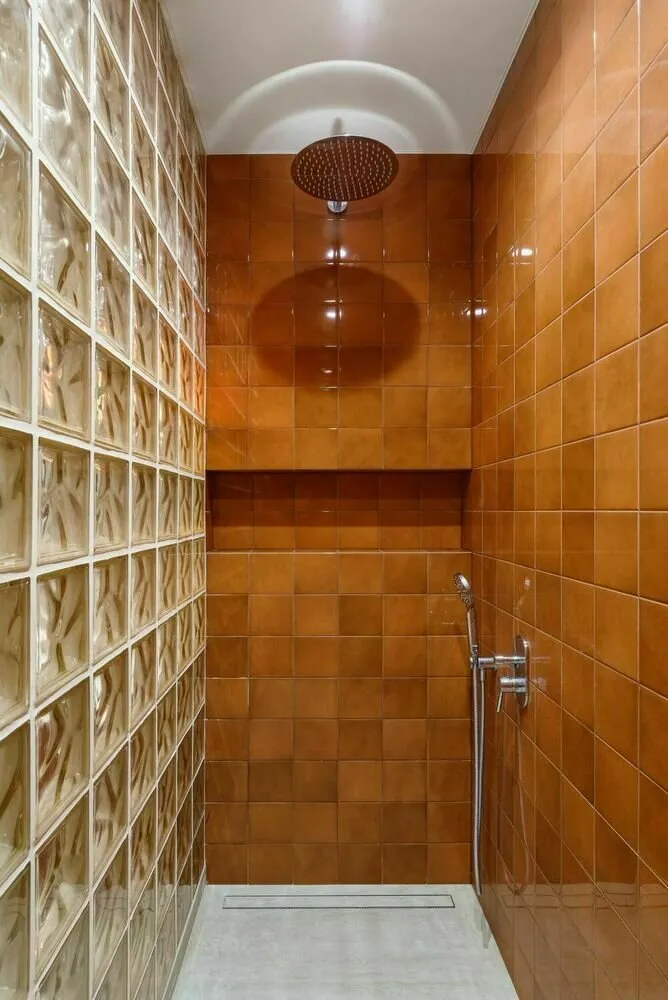 Design: Collage.Studio
Design: Collage.StudioFor floor and two walls, ceramic granite in a light stone tone was chosen. The layout works as a base that balances the active decor on other surfaces. The warm beige tone makes the bathroom feel more homey, while the travertine-like texture adds nobility. Moreover, this material is moisture-resistant and easy to clean — a practical choice.
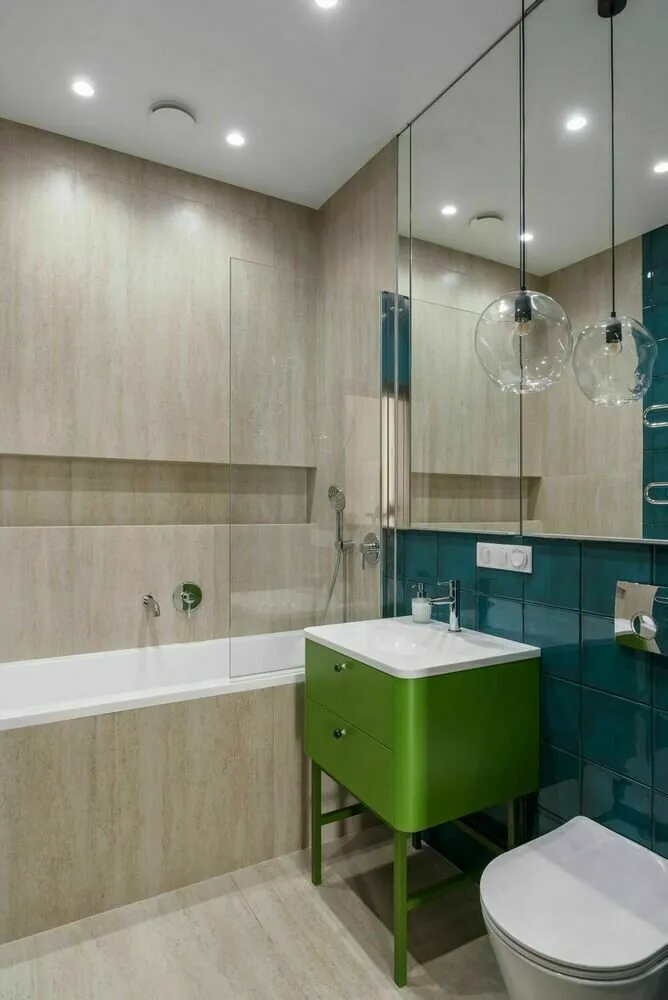 Design: Collage.Studio
Design: Collage.StudioIn the second bathroom, a different palette is used: a combination of saturated blue and bright green. Walls are partially clad with sea-toned tiles featuring a lively glossy texture. The sink vanity unit is saturated green, with rounded edges and legs that echo the design of the model in the main bathroom.
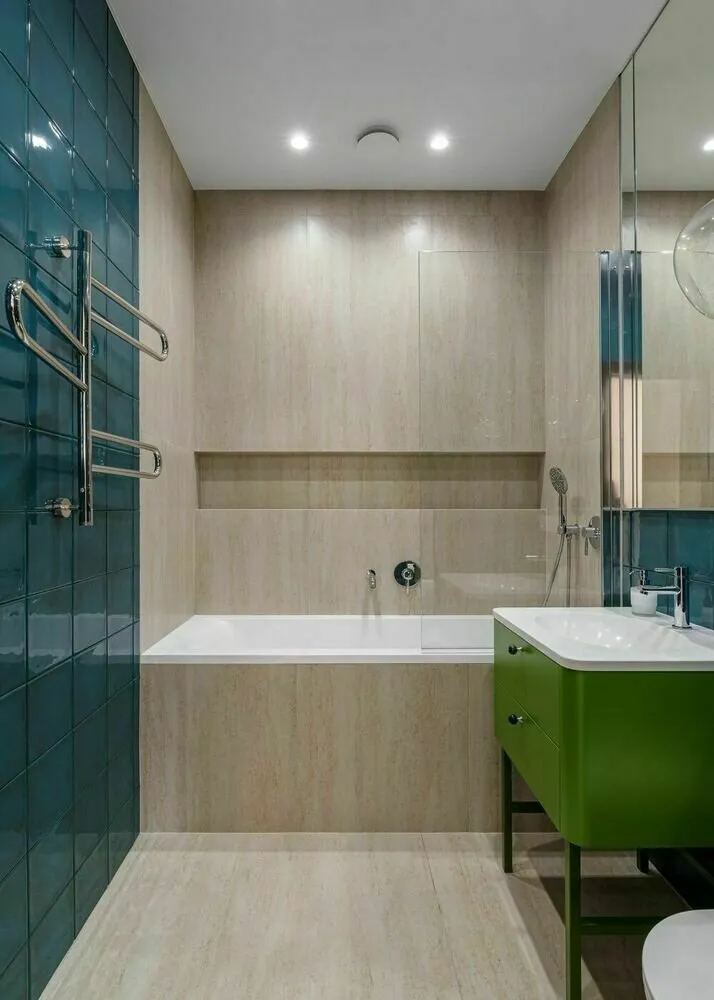 Design: Collage.Studio
Design: Collage.StudioDespite its small size, there was enough space for a full bathtub and even a built-in niche in the wall for storage.
More articles:
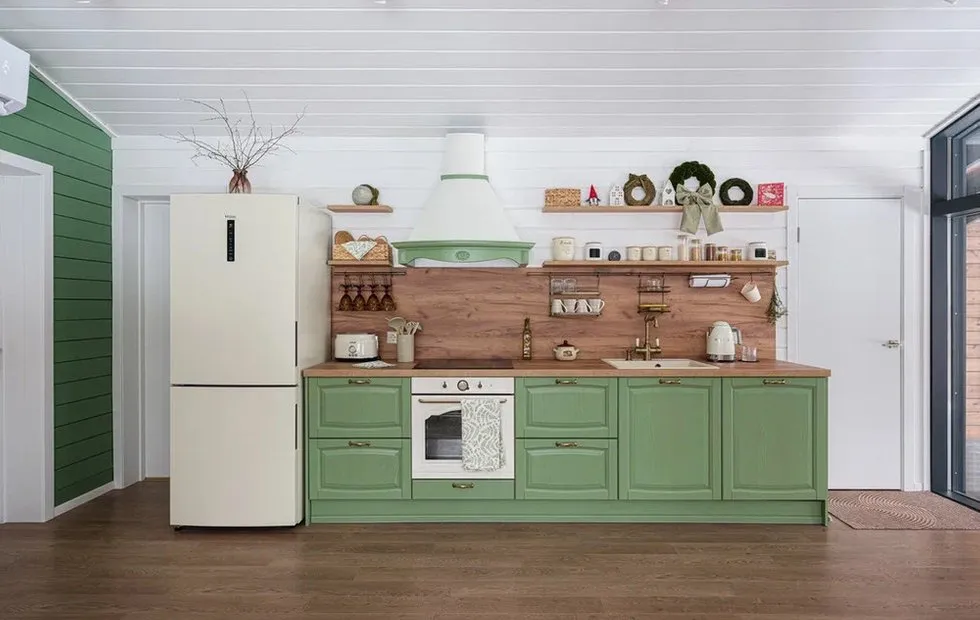 Technologies in Irina Bezuglova's House: What Surprised Us
Technologies in Irina Bezuglova's House: What Surprised Us How to Organize Storage in a Tiny Entryway the Size of a Matchbox: Designer's Guide
How to Organize Storage in a Tiny Entryway the Size of a Matchbox: Designer's Guide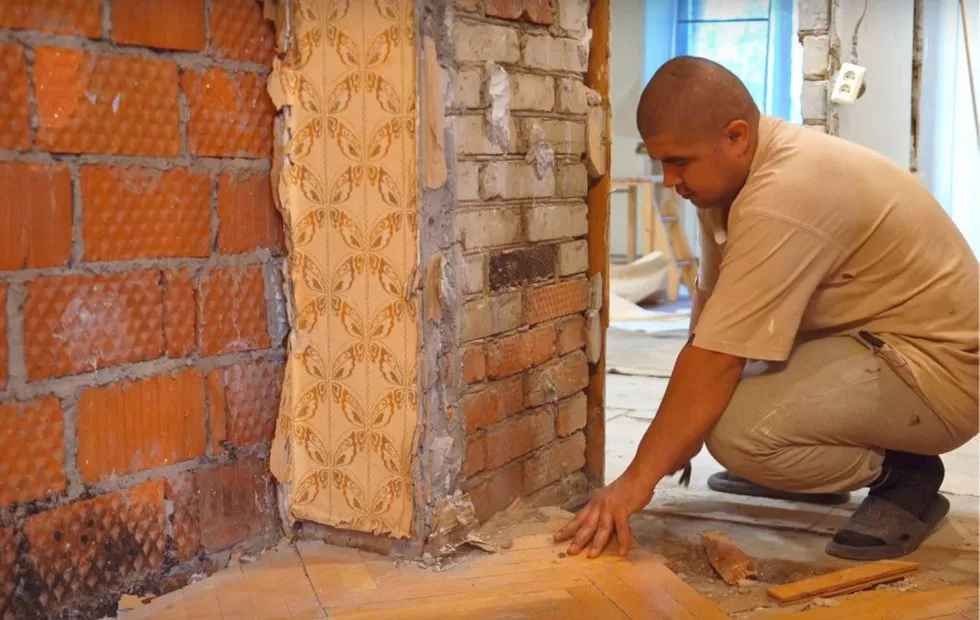 Most Expensive Mistakes in Renovation: Why Money Disappears and Results Are Not Visible
Most Expensive Mistakes in Renovation: Why Money Disappears and Results Are Not Visible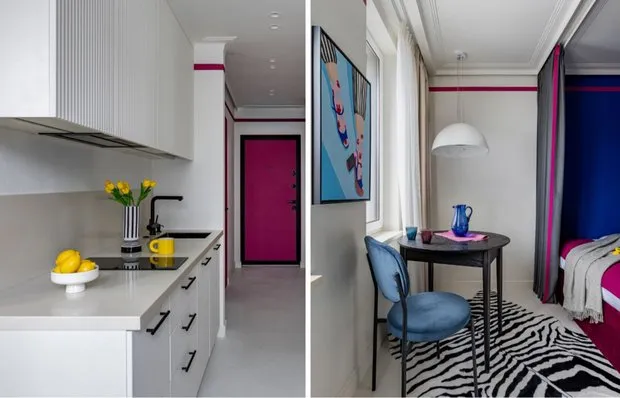 How to Make a Compact Apartment Comfortable and Stylish: 6 Interesting Ideas
How to Make a Compact Apartment Comfortable and Stylish: 6 Interesting Ideas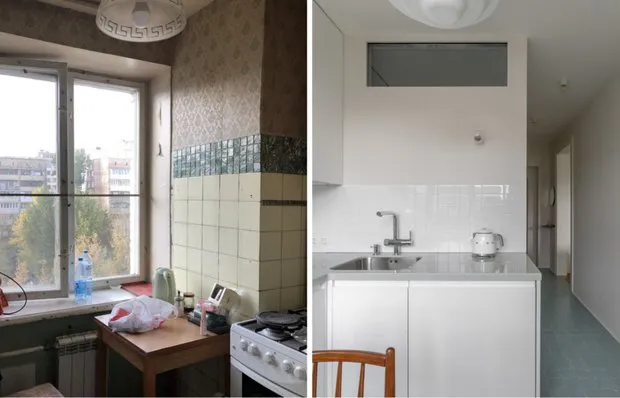 Before and After: Tiny Bright Kitchen in a Brezhnev-Era Apartment 45 m²
Before and After: Tiny Bright Kitchen in a Brezhnev-Era Apartment 45 m²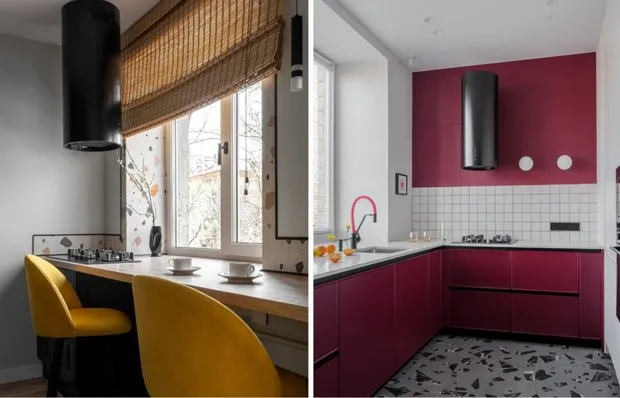 How to Make a Kitchen Interior Comfortable: 10 Simple and Effective Ideas
How to Make a Kitchen Interior Comfortable: 10 Simple and Effective Ideas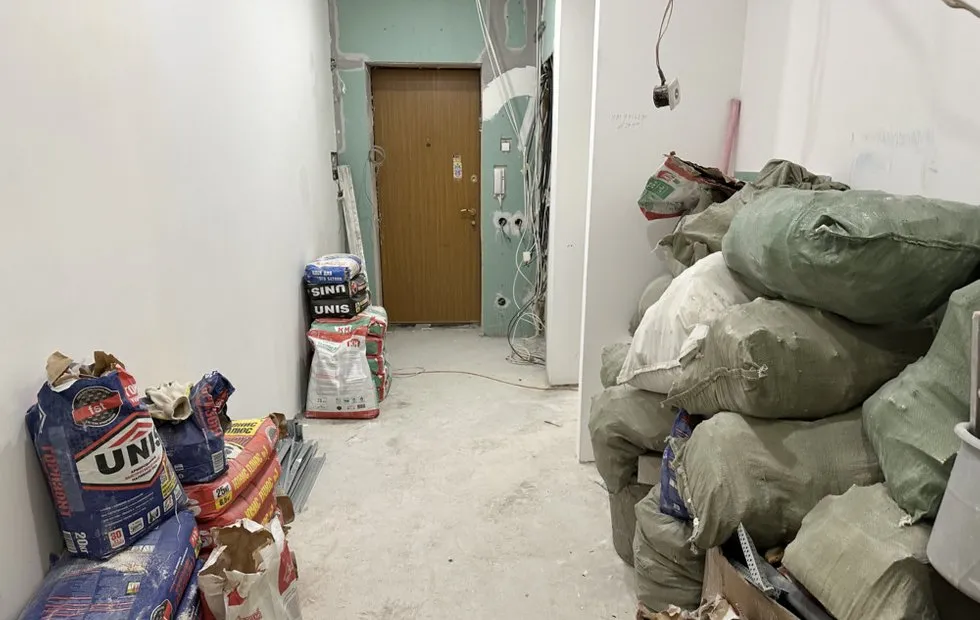 Electrical Work in Renovation: Why It's More Important Than Pretty Wallpaper and What You Need to Know Before Starting
Electrical Work in Renovation: Why It's More Important Than Pretty Wallpaper and What You Need to Know Before Starting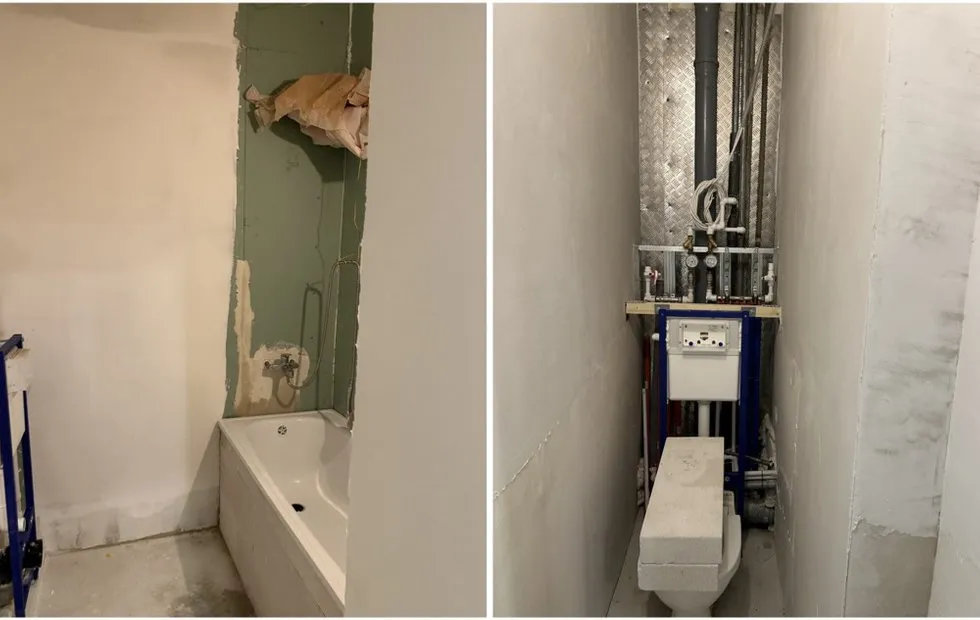 Stalin Apartment with Two Bathrooms: How to Fit the Impossible into a Standard Layout
Stalin Apartment with Two Bathrooms: How to Fit the Impossible into a Standard Layout