There can be your advertisement
300x150
Sunshine Accent: How They Dared to Style a Bright Kitchen in Trash
Yellow cabinet and maximum joyfulness — this kitchen sets the tone for the entire apartment
The interior of a three-bedroom apartment in a new building was developed for a young family with a child. The clients wanted to get a spacious, functional and emotionally rich space where it would be comfortable to live, relax and host guests. Designers from Collage.Studio built the project on contrasts of color and textures, added unusual decorative elements, glass blocks and arched passages.
The kitchen-living room became the center of visual and planning composition while maintaining practicality.
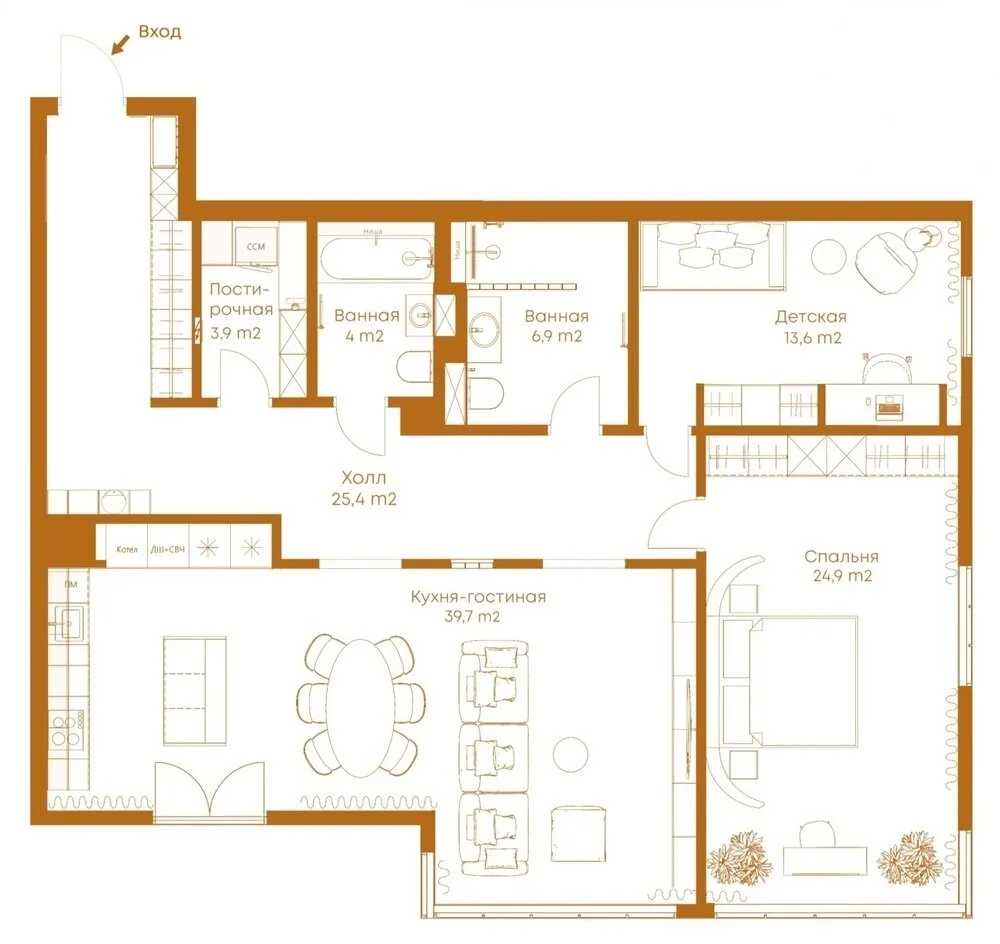
The kitchen and living room merged into a single space — this allowed creating an area of almost 40 m². The layout enabled placing a large oval table and arranging a full kitchen system along the wall with two refrigerators, oven, sink and island.
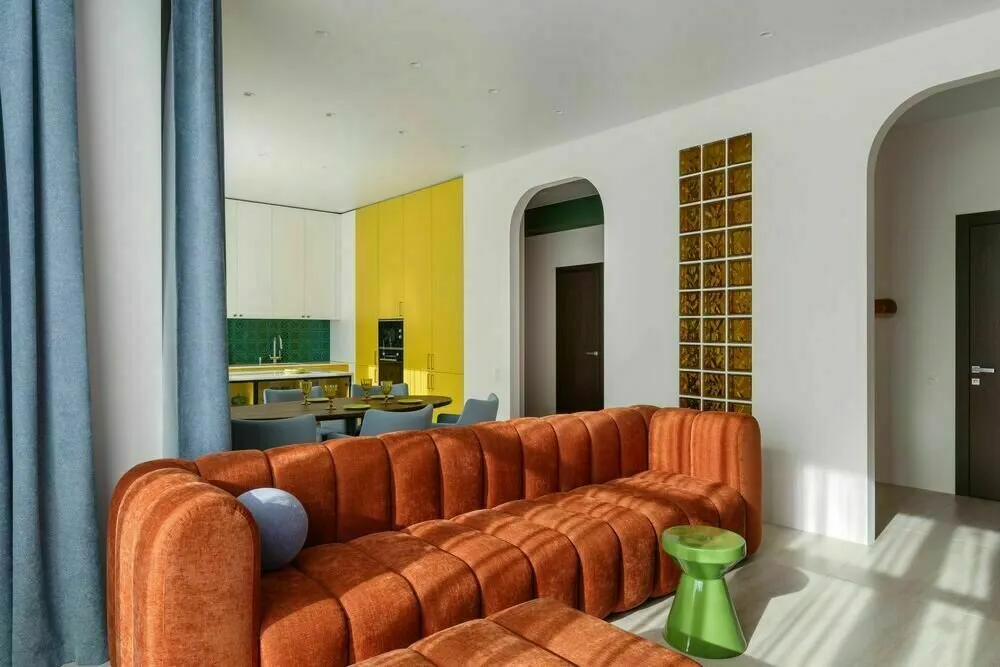 Design: Collage.Studio
Design: Collage.StudioInstead of one bulky side-by-side, they chose a pair of built-in refrigerators with symmetrical opening — this makes the facades look minimalist and keeps the kitchen light. The accent on symmetry and rhythm gives structure to the interior and visually calms down vivid hues.
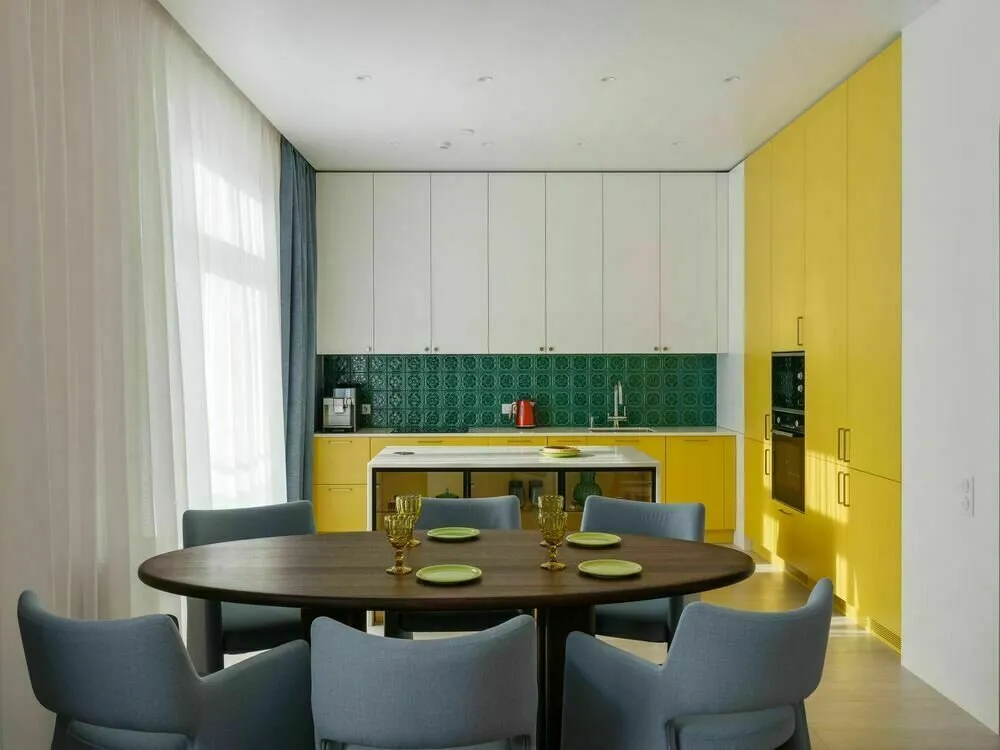 Design: Collage.Studio
Design: Collage.StudioThe main character of the kitchen is the rich yellow cabinet: it occupies the entire lower line of cabinets, the column with appliances and the island. The color was chosen not by accident: it gives a feeling of warmth and sunlight all year round, especially when combined with a green backsplash made from textured tiles. To balance the intensity, upper cabinets were made neutral — white, without handles and with a simple geometric rhythm.
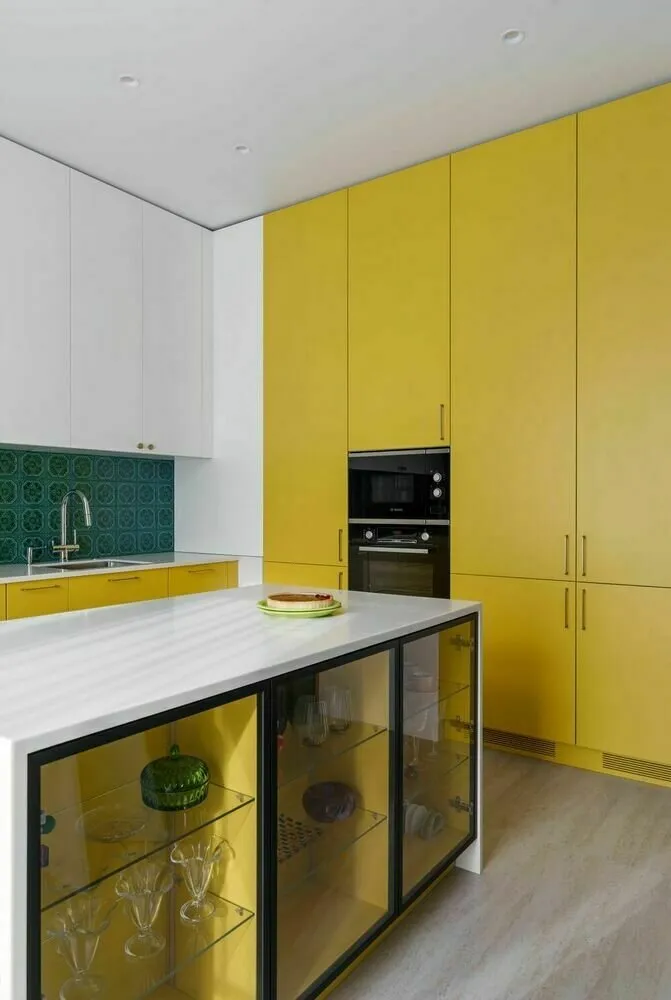 Design: Collage.Studio
Design: Collage.StudioThe kitchen island became an important element both from an aesthetic and functional point of view. On the side of the kitchen, it is closed off and used for storage and serving, while on the dining room side it has glass display cases where beautiful dishes and decorative items are displayed.
It adds comfort and individuality to the interior, as well as visually connects the food preparation zone with the dining area. The island countertop is in a light shade — it emphasizes the intensity of the facades.
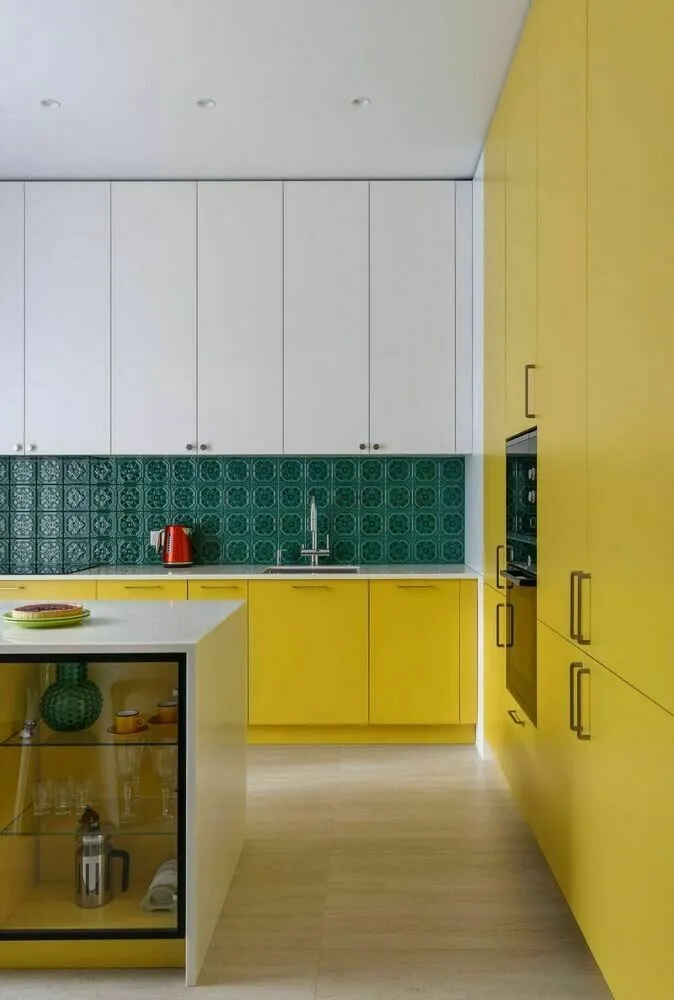 Design: Collage.Studio
Design: Collage.StudioThe backsplash made of green tiles with an expressive pattern — another distinctive detail. It works as a contrasting background and supports the theme of natural, saturated tones that can be noticed throughout the apartment. Together with red and blue details in the living room, green and yellow set a color rhythm that echoes between different zones. This solution makes the space feel whole and harmonious, despite its vibrant palette.
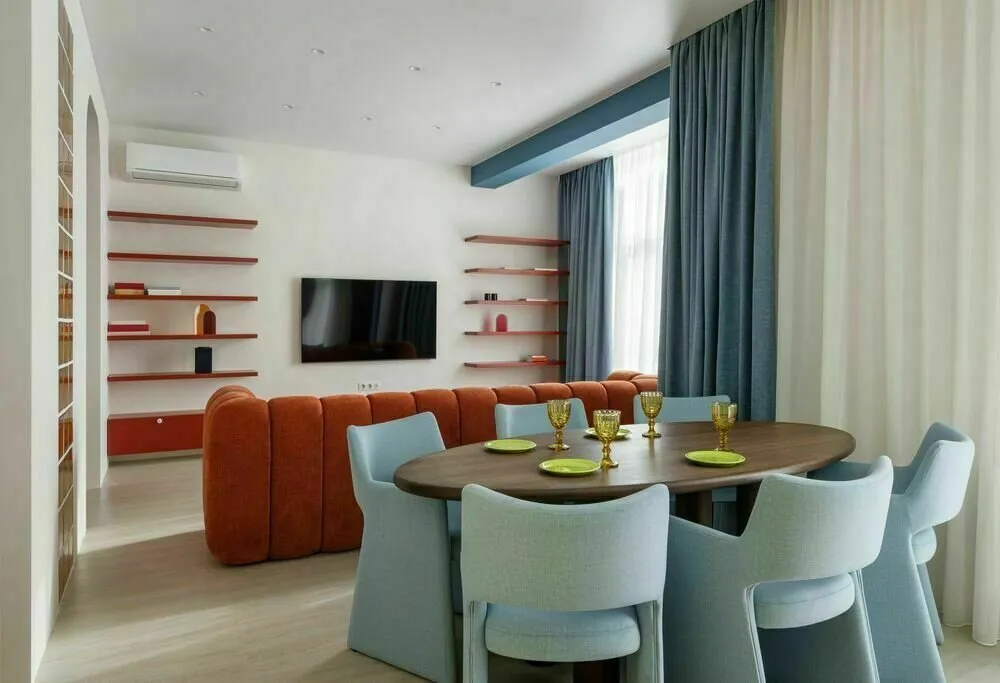 Design: Collage.Studio
Design: Collage.StudioPay attention to the video:
The kitchen here is not just a place for cooking, but a full-fledged interior center of the apartment. It combines emotional appeal and carefully designed ergonomics. And it also remains convenient, spacious and practical — the perfect solution for an active family.
More articles:
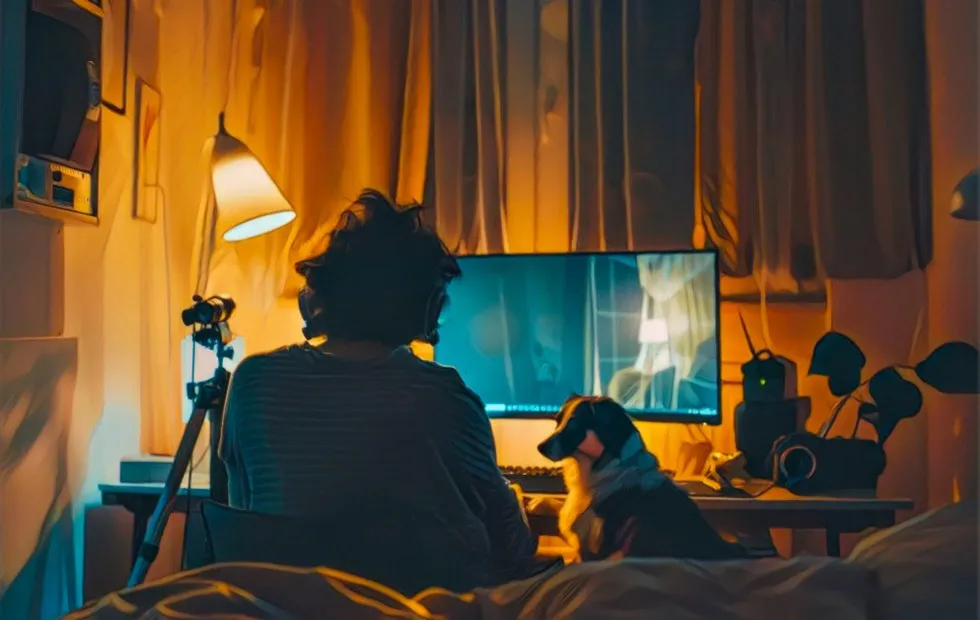 Don't Miss Out: 5 New Movies and Shows April 2025
Don't Miss Out: 5 New Movies and Shows April 2025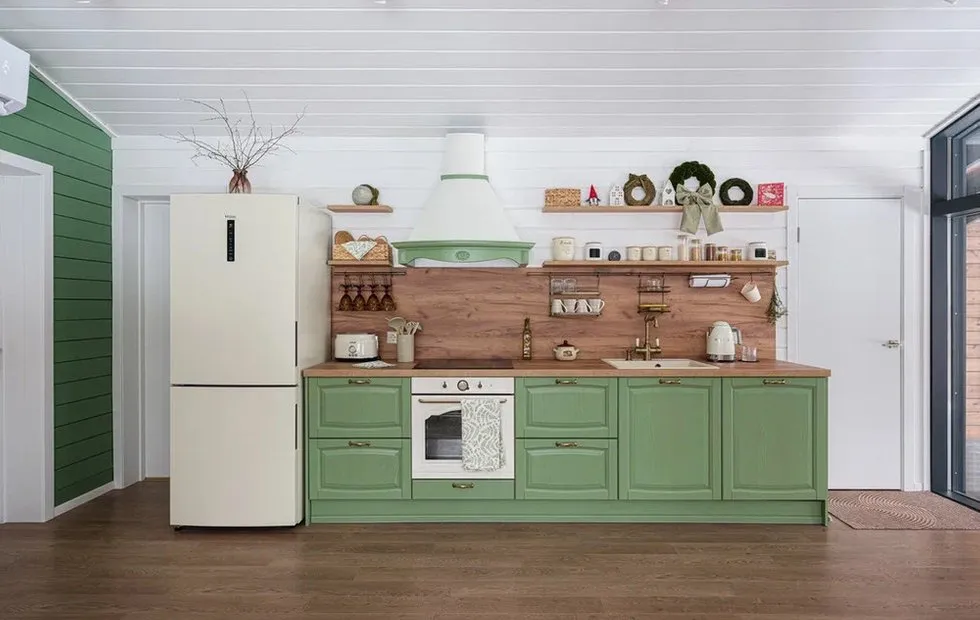 Technologies in Irina Bezuglova's House: What Surprised Us
Technologies in Irina Bezuglova's House: What Surprised Us How to Organize Storage in a Tiny Entryway the Size of a Matchbox: Designer's Guide
How to Organize Storage in a Tiny Entryway the Size of a Matchbox: Designer's Guide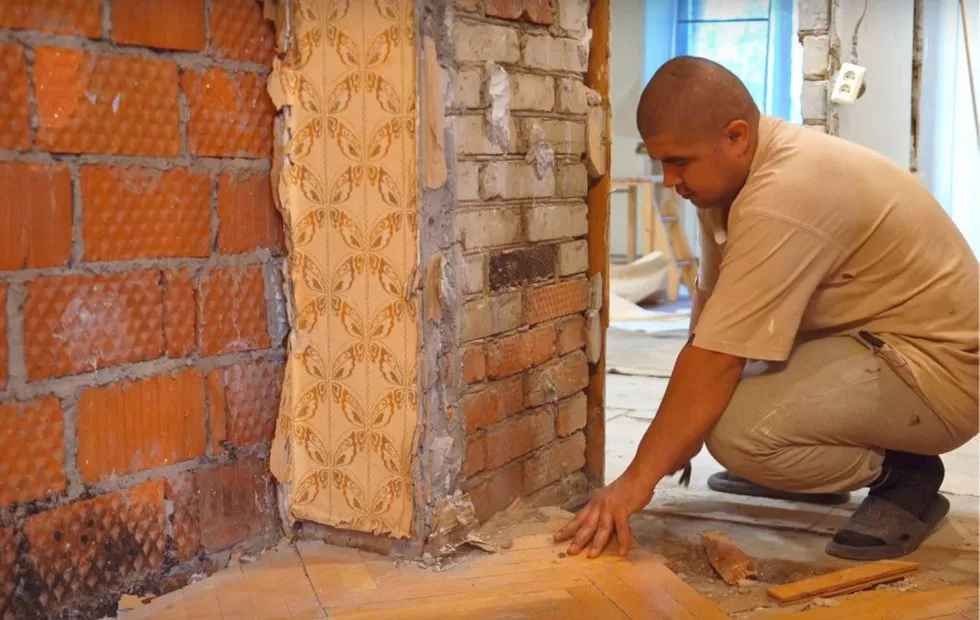 Most Expensive Mistakes in Renovation: Why Money Disappears and Results Are Not Visible
Most Expensive Mistakes in Renovation: Why Money Disappears and Results Are Not Visible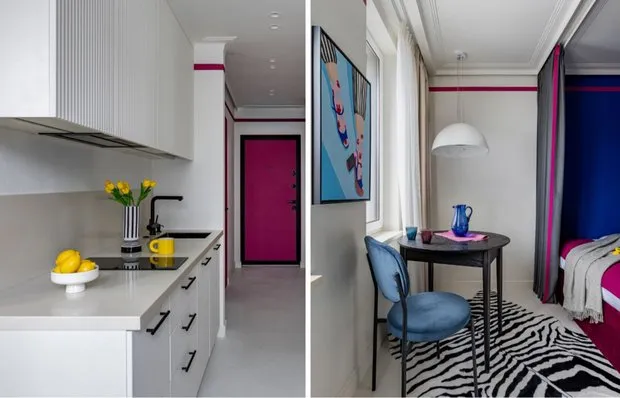 How to Make a Compact Apartment Comfortable and Stylish: 6 Interesting Ideas
How to Make a Compact Apartment Comfortable and Stylish: 6 Interesting Ideas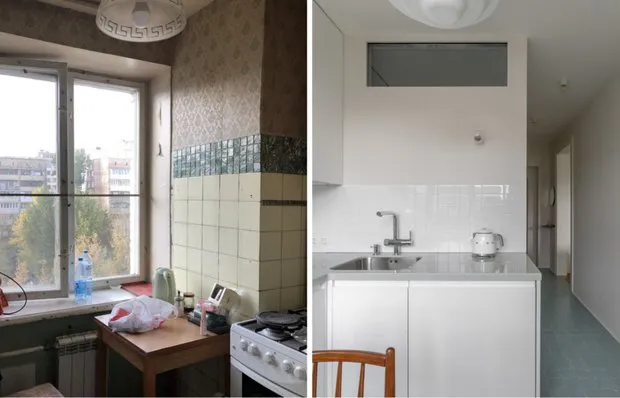 Before and After: Tiny Bright Kitchen in a Brezhnev-Era Apartment 45 m²
Before and After: Tiny Bright Kitchen in a Brezhnev-Era Apartment 45 m²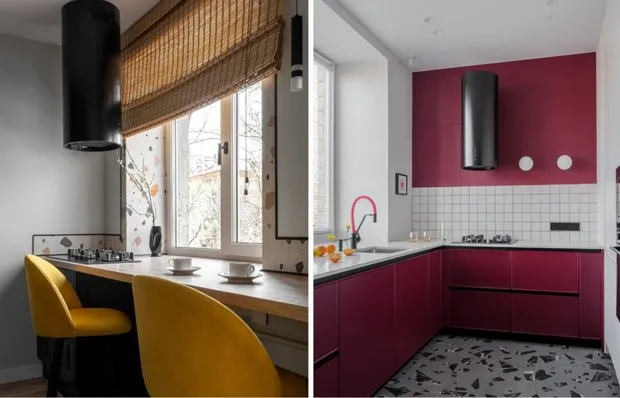 How to Make a Kitchen Interior Comfortable: 10 Simple and Effective Ideas
How to Make a Kitchen Interior Comfortable: 10 Simple and Effective Ideas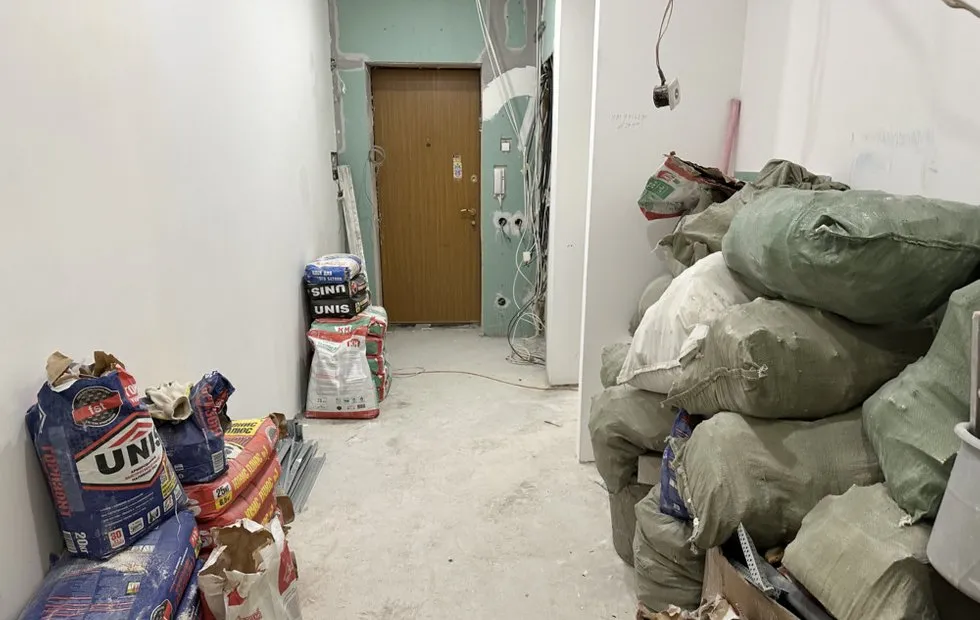 Electrical Work in Renovation: Why It's More Important Than Pretty Wallpaper and What You Need to Know Before Starting
Electrical Work in Renovation: Why It's More Important Than Pretty Wallpaper and What You Need to Know Before Starting