There can be your advertisement
300x150
How to Arrange a Closet in a Studio Apartment: 7 Unusual Solutions
The key is not to be afraid of unconventional solutions and use every centimeter wisely
"There's no room for a closet in a studio" — most people think this. And they make a big mistake: they look for free square meters where there are none in the first place. You need to find unused volumes — those so-called "dead zones" that exist in any apartment.
Modern interior designers claim: a closet can be organized even in a 25-square-meter studio. Not a full room, of course, but a functional storage system that will fit seasonal clothes, shoes and accessories for the whole family.
The main points from the article:
- A closet can be arranged in a niche with a depth of at least 40 cm — this is enough for storing clothes on hangers;
- Corner solutions save up to 30% of space compared to linear wardrobes;
- The area behind the bed is the most underestimated place for storage systems;
- A ceiling height of 2.7 meters allows for two-level storage with attic space;
- Sliding and folding doors save up to 1.5 square meters of useful area;
- Proper lighting visually doubles the size of a closet;
- Modular systems allow changing configurations as needs change.
Solution #1: Use the "dead" corners
Any studio has corners that are used inefficiently. Usually, they are used for a table lamp or left empty "for aesthetics." But an angular closet is the most ergonomic solution for a small apartment.
An angular system takes only 1.2-1.5 square meters but is as spacious as a regular three-door wardrobe. The secret is that angular modules make maximum use of vertical space.
Minimum dimensions for an angular closet: 80x80 cm in plan and height from floor to ceiling. In such a system, up to 50 hangers with clothes, 10-12 pairs of shoes and two weeks' worth of laundry can fit.
An important detail: it's better to place an angular closet in the far corner of the room, away from the entrance. That way, it won't draw attention and visually "eat" space.
Solution #2: Use the space behind the bed
The area behind the headboard is the most underestimated part of a studio. Usually, it's just an empty wall or, at best, a painting. But you can place a full storage system up to the ceiling.
The optimal depth for such a system is 40-60 cm. This is enough to hang clothes on hangers and store shelves for laundry. The width depends on the size of the bed — usually 140-200 cm.
Psychologists say: closed storage systems behind the headboard don't create a feeling of pressure, unlike open shelves. The key is to choose doors in the same color as the wall or with mirror fronts.
This closet practically takes up no useful area in the room, but can hold all seasonal clothes. If lower sections are sliding, bedding and pillows can fit there too.
Solution #3: Turn a niche into a mini-closet
Many Soviet-era buildings have niches — a result of specific layouts and ventilation shafts. Usually, they are covered with gypsum board or used as bookshelves.
But a niche that is 25 cm deep is already a ready-made closet. You just need to organize the internal space correctly.
In a shallow niche (25-40 cm), clothes are placed end-on — not on regular hangers, but on special rotating rods. This system is called a "pantograph" and allows placing up to 30 hangers in a niche just 60 cm wide.
In a deeper niche (50 cm or more), you can create a classical layout with hangers for shoulders, shelves at the bottom and attic space on top. Such a mini-closet has the capacity of a two-door wardrobe.
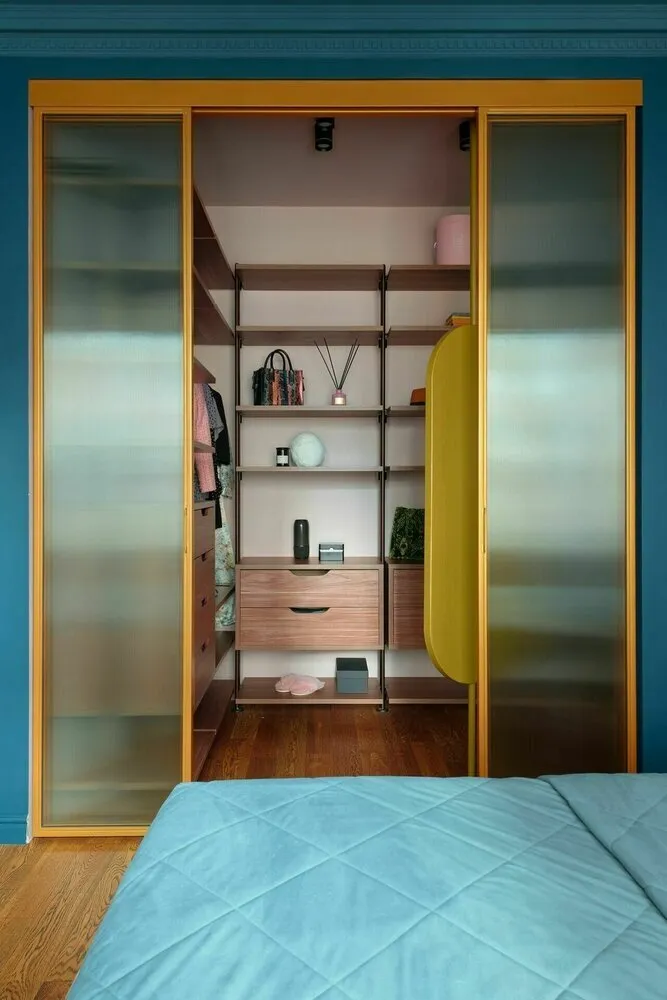 Design by Ekaterina Kulikova
Design by Ekaterina KulikovaSolution #4: Use the ceiling height
In apartments with ceilings higher than 2.7 meters, you can organize two-level storage. The bottom level holds current-season clothes, and the top level holds off-season items and rarely used stuff.
The attic level starts at 210-220 cm from the floor. You can store down jackets, winter shoes in boxes, suitcases, Christmas ornaments — anything needed once a season.
Access to the upper level is provided by a folding ladder or sliding platform. Modern models take up minimal space and easily fit into the closet itself.
A two-level system increases the storage capacity of a closet by 40-50% without increasing the occupied area. The only requirement is good ventilation to prevent items from getting damp at the top.
Solution #5: Choose the right doors
The type of door has a major impact on the functionality of a closet in a small apartment. Hinged doors consume up to 1.5 square meters when opened — an expensive luxury for a studio.
Sliding doors-wardrobes save space, but have a drawback: only half of the closet can be opened at once. If there are more than two sections, you constantly have to move the doors.
The optimal solution for a small closet is folding doors like a harp or book-style doors. They open fully, don't require space for swinging and cost less than wardrobes.
As an alternative, you can do without doors altogether and hang a beautiful curtain. This works well if the closet is in a niche or behind the bed — somewhere that doesn't draw attention.
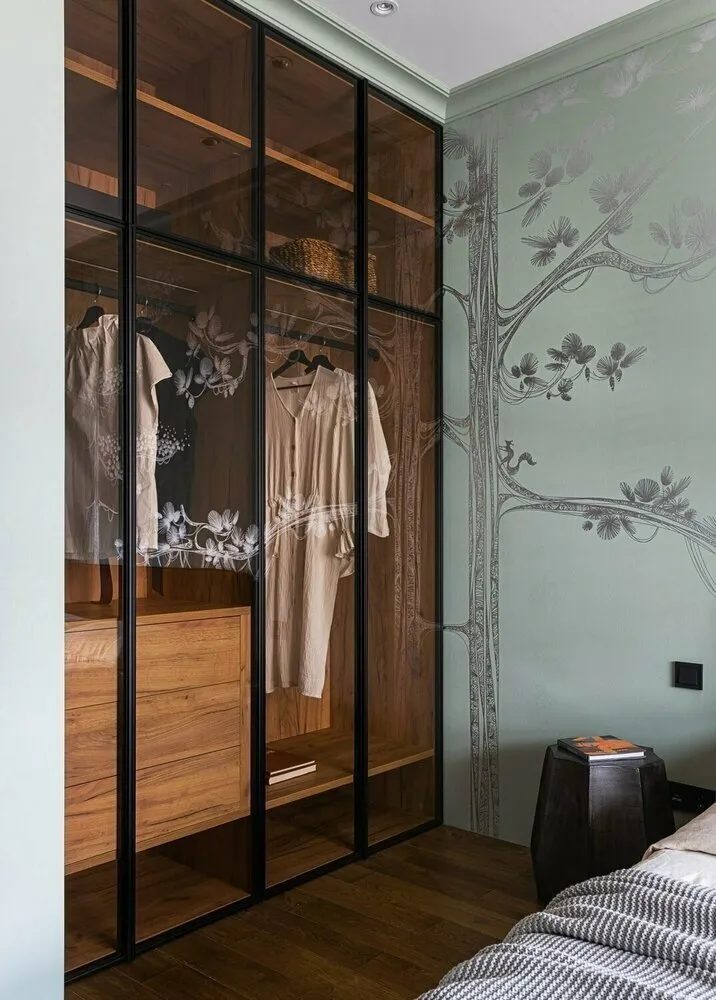 Design by DSGN HUB
Design by DSGN HUBSolution #6: Organize proper lighting
Bad lighting can ruin even a perfectly planned closet. In dark spaces, it's hard to find the right item, colors of clothing are distorted, and a feeling of crowding is created.
Main lighting should be even and bright enough — at least 300 lux. LED panels or linear lights under the ceiling work best.
Additional lighting is needed in deep sections and shelves with small items. Use LED strips or surface-mounted lights with motion sensors — they turn on automatically when the door opens.
Mirrors with lighting are not only functional but also visually expand the space. Even a small closet looks more spacious if one of its walls is mirrored.
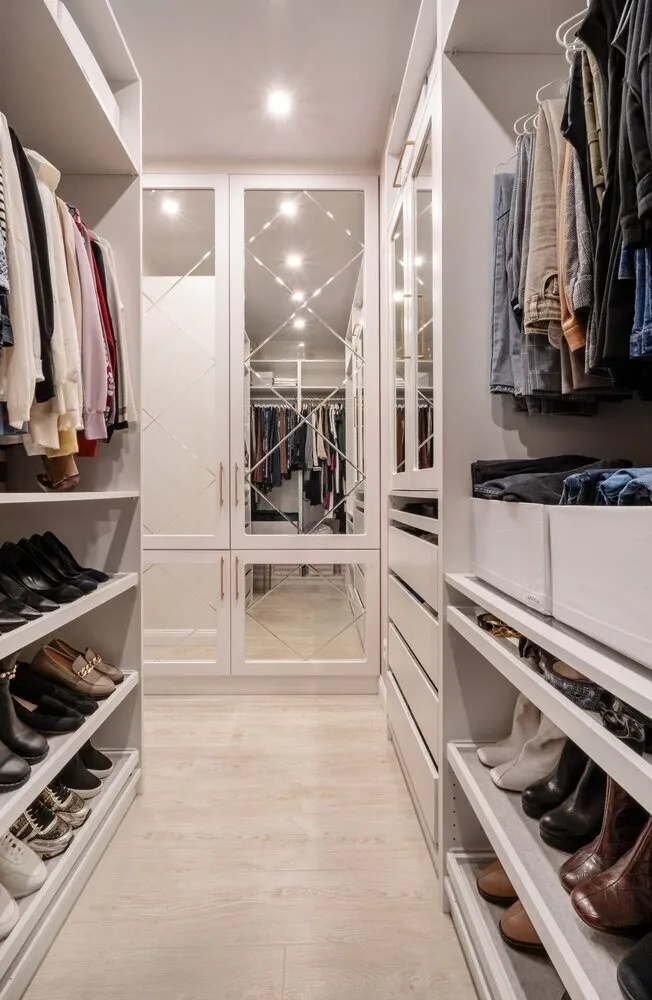 Design by Flatsdesign
Design by FlatsdesignSolution #7: Choose modular systems
Integrated furniture seems like an optimal solution for a small closet, but it has a serious drawback — the inability to change. If family composition changes, more clothes appear, or you move — the whole system becomes inconvenient.
Modular storage systems solve this problem. They consist of separate elements — rods, shelves, drawers, hooks — that can be rearranged and added as needed.
Modern modular systems are mounted to walls and ceilings, withstand heavy loads, and look no worse than built-in furniture. They cost less and are easy to dismantle during a move.
Popular manufacturers of modular systems offer online planners where you can design a closet to suit your needs and room dimensions.
A well-organized closet in a studio is not a luxury but a necessity. It frees the main room space from bulky wardrobes, helps maintain order, and makes life in a small apartment much more comfortable. The key is not to be afraid of unconventional solutions and use every centimeter wisely.
Cover: Design project by Ekaterina Kulikova
More articles:
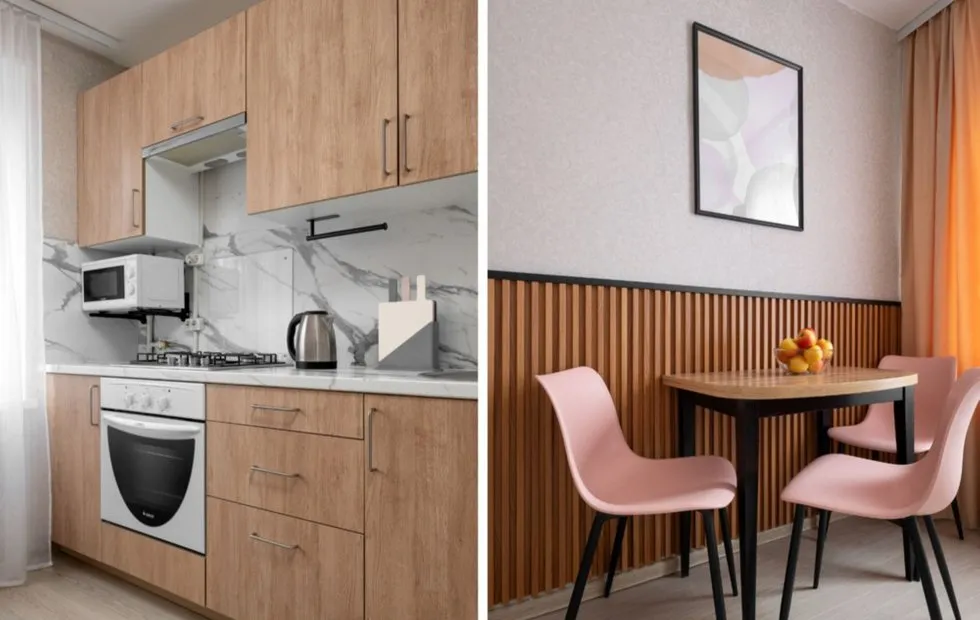 Kitchen 6 sq. m in a Khrushchyovka: How to Place Everything Necessary and Make It Look Good
Kitchen 6 sq. m in a Khrushchyovka: How to Place Everything Necessary and Make It Look Good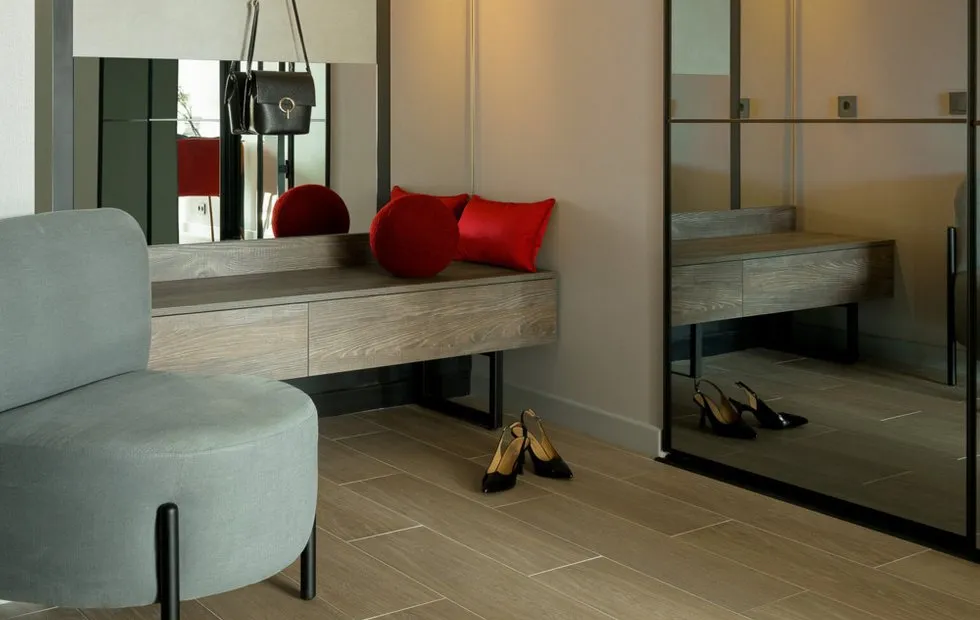 Corridor in Old Buildings: How to Turn a Passage Room into a Functional Zone
Corridor in Old Buildings: How to Turn a Passage Room into a Functional Zone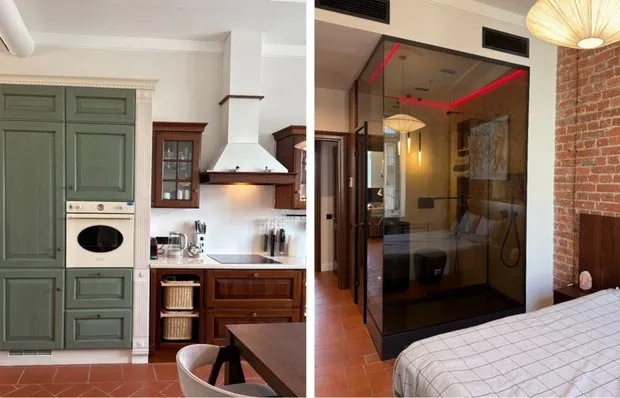 Wow 82 m² Apartment in Old Foundation with Glass Shower in Bedroom
Wow 82 m² Apartment in Old Foundation with Glass Shower in Bedroom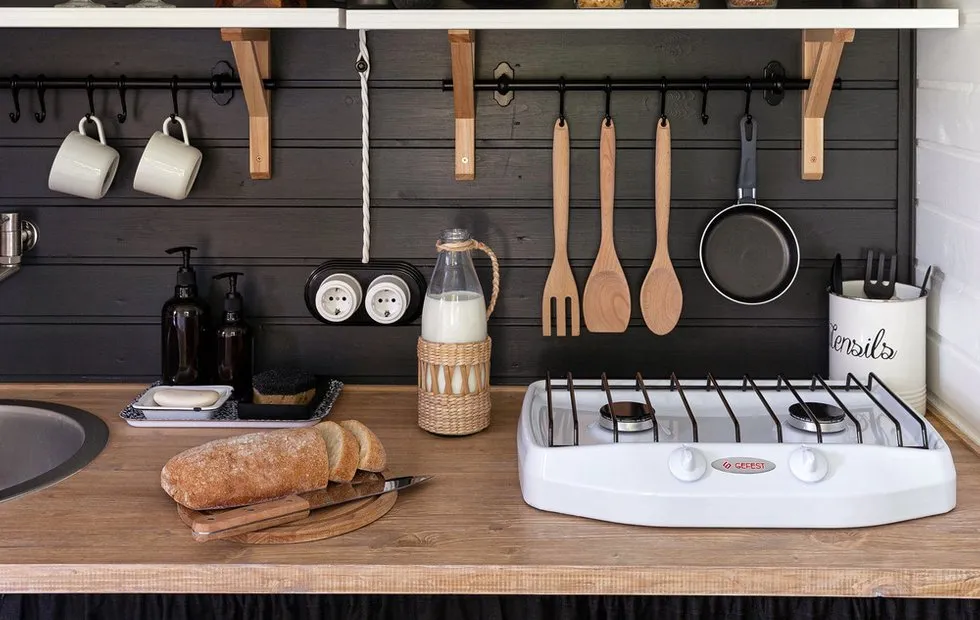 Kitchen for 5 Thousand Rubles: How to Make a Stylish Cabinet Yourself
Kitchen for 5 Thousand Rubles: How to Make a Stylish Cabinet Yourself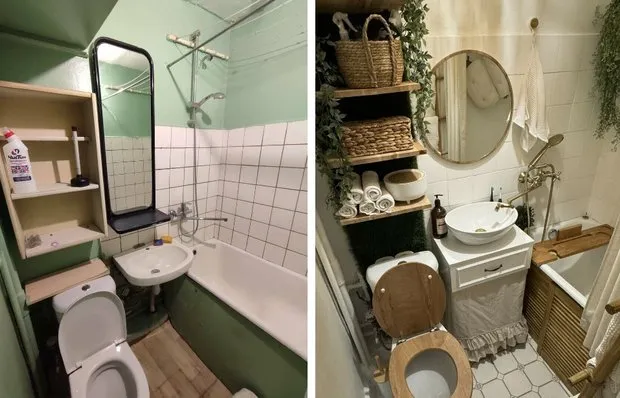 Before and After: Incredible Transformations of Bathrooms
Before and After: Incredible Transformations of Bathrooms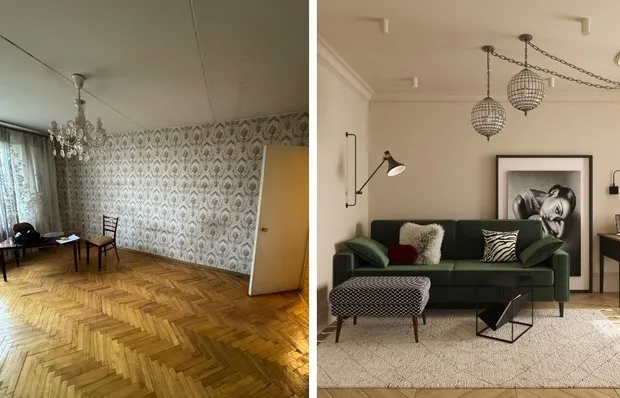 Before and After: 5 Transformations of Living Rooms That Will Amaze You
Before and After: 5 Transformations of Living Rooms That Will Amaze You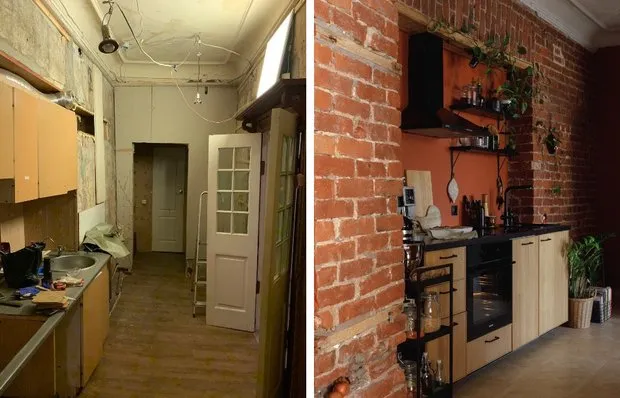 How a Kitchen Was Arranged in a 2-Room Apartment in a 1905 House Without a Designer
How a Kitchen Was Arranged in a 2-Room Apartment in a 1905 House Without a Designer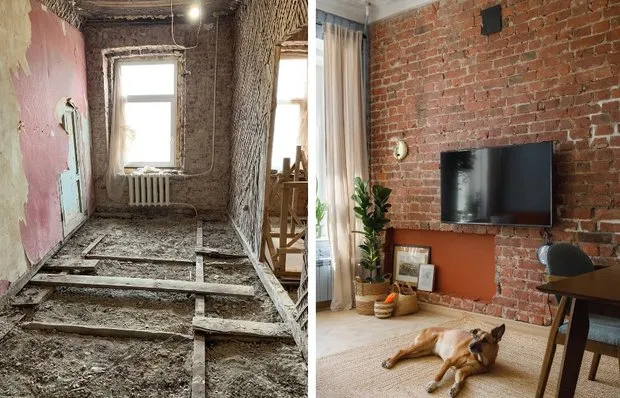 7 Ideas We Spotted in the Transformed 1905 Two-Room Apartment
7 Ideas We Spotted in the Transformed 1905 Two-Room Apartment