There can be your advertisement
300x150
Kitchen of Your Dream for Reasonable Money: Secret Tips Used by Designers for Their Homes
Tips and Tricks for a Stylish Kitchen
When it comes to renovation, the kitchen is often the most expensive room in an apartment. It's no surprise — here you have complex communications, appliances, and specialized furniture. The average cost of a kitchen 'turnkey' project in 2025 has exceeded 500 thousand rubles, forcing many to delay the renovation until better times. But what if there are tricks that allow you to create a stylish and functional kitchen without an astronomical budget? Spoiler: yes, and professional designers use them in their own homes.
Main Points from the Article:
Professional interior designers save up to 40% of the budget by knowing the specifics of kitchen furniture production;
The most overvalued elements of the kitchen are expensive doors and built-in appliances from certain brands;
Designing the kitchen according to the 'work triangle' principle reduces communication costs and increases functionality;
Some materials are perceived as budget-friendly, but when used correctly they can create a premium look;
Focusing 70% of the budget on three key zones creates an impression of a costly kitchen with average expenses.
The Illusion of Savings: Popular Approaches That Actually Wipe You Out
Before moving on to what actually works, it's important to understand the common 'cost-saving methods' that end up backfiring:
Myth #1: The Cheapest Materials Are the Path to Saving
The temptation to choose the cheapest materials is understandable, but it's a classic example of false economy. Cheap countertop made from particle board without proper moisture-resistant treatment will deteriorate in 1-2 years, and poor hardware will make using the kitchen a torment.
Myth #2: Order Everything Separately
It seems logical: order the cabinets from one place, the countertop from another, and the doors from a third. Practical experience shows that with this approach, an additional 20-30% is added to the final cost due to misalignments, extra logistics, and complications with warranty service.
Myth #3: Need for Space
Many think that a large kitchen with an island is an essential condition for comfort. In reality, effective use of space is more important than its quantity. Designers often prefer compact functional solutions, saving not only on square meters but also on communications.
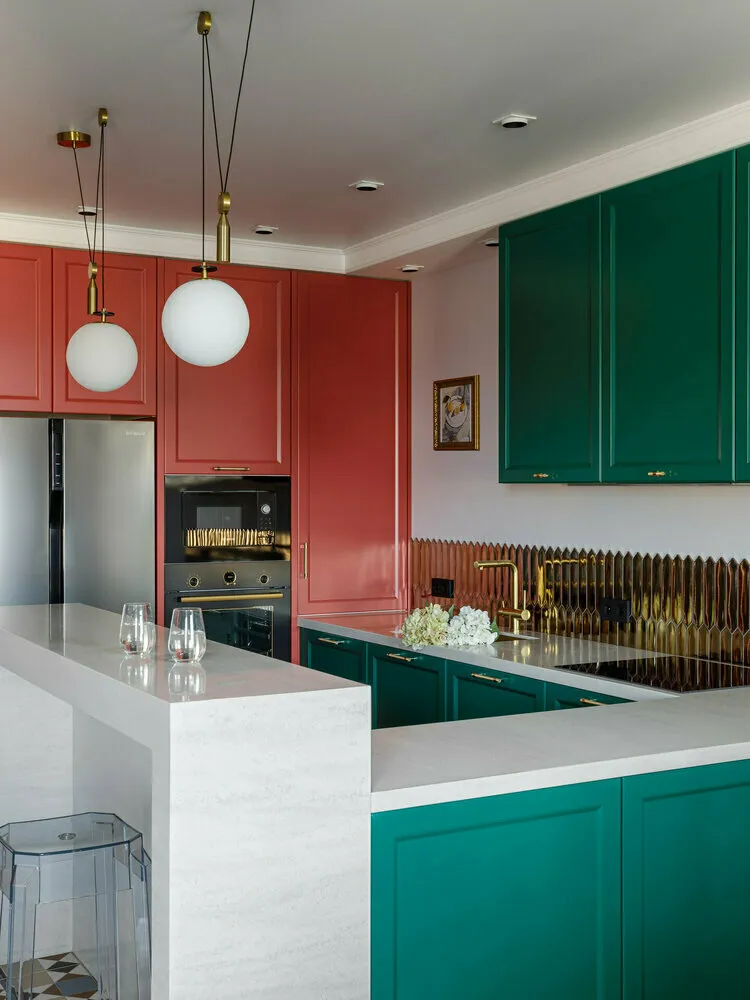
Design: Aigul Sultanova
Secret Tips from Professionals: What Works in Practice
Secret #1: Focus on the Right Frame
Professional designers know that the foundation of a durable kitchen is a high-quality frame made from moisture-resistant materials. It's not necessary to overpay for a trendy brand.
"I choose cabinets from moisture-resistant MDF with a thickness of at least 16 mm for cupboards and 22 mm for bases. The brand doesn't matter — what's important are the material characteristics and edge quality," - this is the approach of most experienced designers.
Savings: up to 25% from the cost of a ready-made cabinet while maintaining quality and durability.
Secret #2: Hybrid Doors
Designers rarely use expensive materials for all doors. Instead, they apply the principle of 'visual accent' — expensive materials (solid wood, glass, ceramic) are used only on visible zones, while the rest of the doors are made from quality but more affordable materials.
For example, a combination: lower cabinets — MDF with paint, upper cabinets — aluminum profile with glass or plastic. This approach creates an impression of an expensive kitchen, although the overall cost drops by 30-40%.
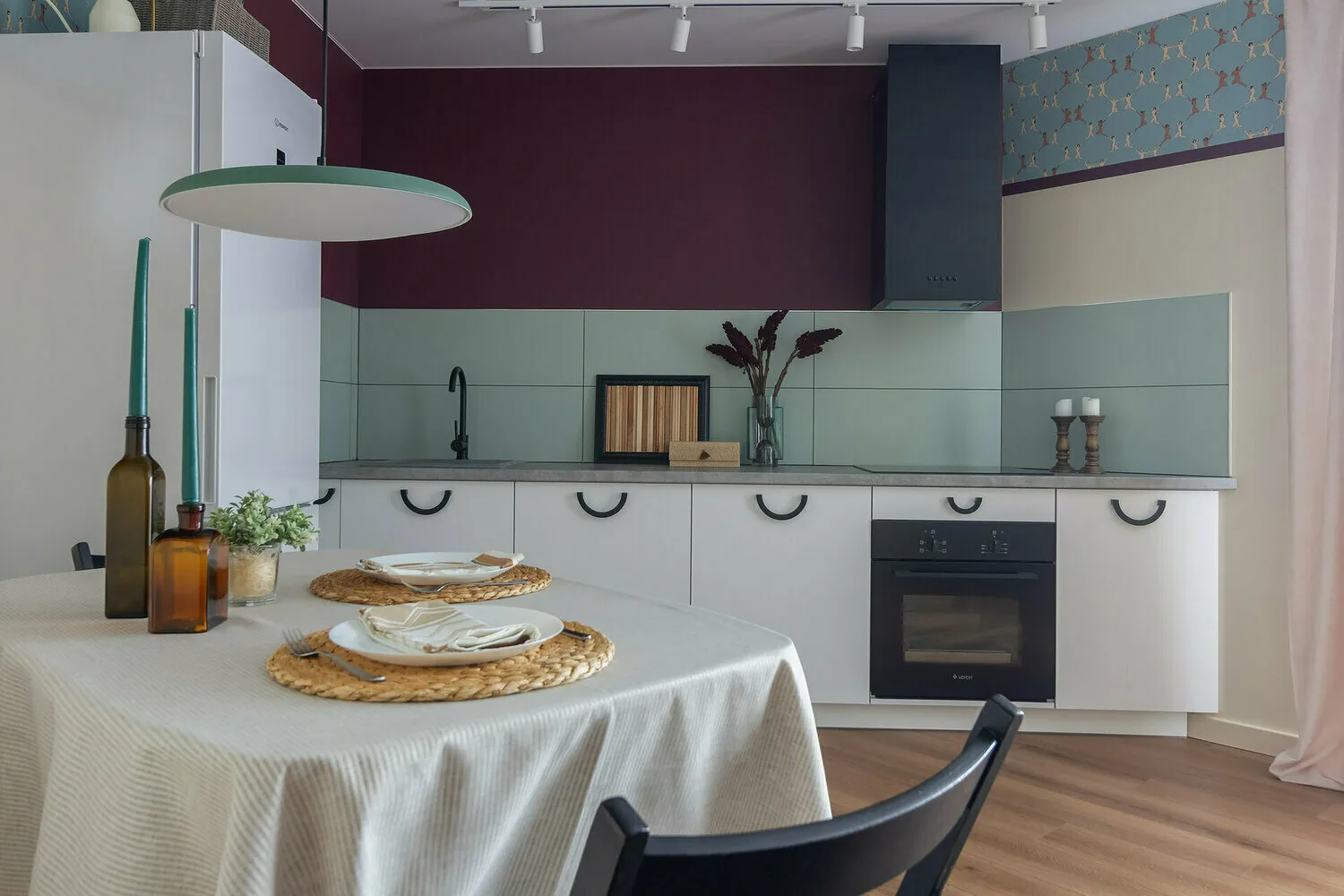
Design: Olga Dubrovskaya
Secret #3: Proper Appliances Without Overpaying
Professionals know that many household appliance brands are produced in the same factories, differing only in design and marketing budgets.
Saving Strategy:
Choose built-in appliances from the mid-range of reliable manufacturers;
For the range hood and cooktop, you can pick budget brands — these are elements with simple construction;
The dishwasher and refrigerator (if built-in) should be chosen from the mid-range or premium segment — they are harder to replace in case of breakdown.
"My personal strategy is premium oven and dishwasher, mid-range for refrigerator and cooktop. I can reasonably save on the rest," - a typical approach designers use for their own kitchens.
Secret #4: Eye-Catching Affordable Materials
There are materials that look significantly more expensive than their actual cost:
Ceramogranite instead of natural stone for the backsplash (savings up to 70%);
Countertops made from artificial stone instead of natural quartzite or marble (50-60% savings);
MDF with high-quality paint instead of painted glass (40% savings);
New generation plastic doors with soft-touch technology — look like expensive paint but cost twice less.
It's also important to choose colors and textures wisely — some shades and patterns in artificial materials look more realistically and premium than others.
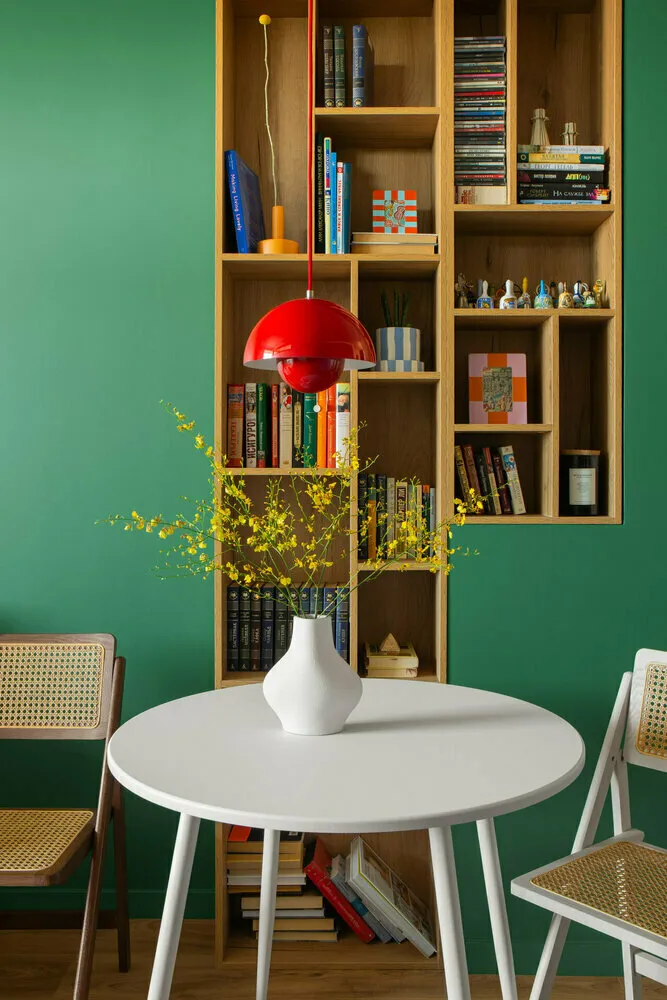
Design: Fariz Mamedov
The Most Undervalued Solutions for Functional Kitchen
Solution #1: Increase the Height of Upper Cabinets
The standard height of upper cabinets is 70-90 cm. Increasing it to the ceiling gives up to 30% more storage space. Upper shelves can be used for seasonal or rarely used items.
To avoid making the space look cluttered, designers often make the top section with different doors or glazed.
Solution #2: Modular Storage Systems
Instead of traditional cabinets with shelves, professionals choose modern storage systems with drawer slides. Although they cost more than regular shelves, such systems increase useful storage volume by 30-40%, allowing you to reduce the total number of cabinets.
"Three sliding drawers with organizers are more functional than a cabinet with two shelves of the same area. In the end, you need fewer cabinets, which reduces the overall cost of the kitchen," - designers note.
Solution #3: Strategic Lighting
Designers don't skimp on lighting in work zones, but they don't buy expensive designer lamps either. Instead, they use functional LED systems that highlight the strengths of the kitchen and mask its weaknesses.
The basic set includes:
Task lighting (LED strips under upper cabinets);
Spotlights for general lighting;
Accent lighting (1-2 stylish pendant lights above the dining area).
Proper lighting can visually 'raise the class' of a budget kitchen to a premium level.
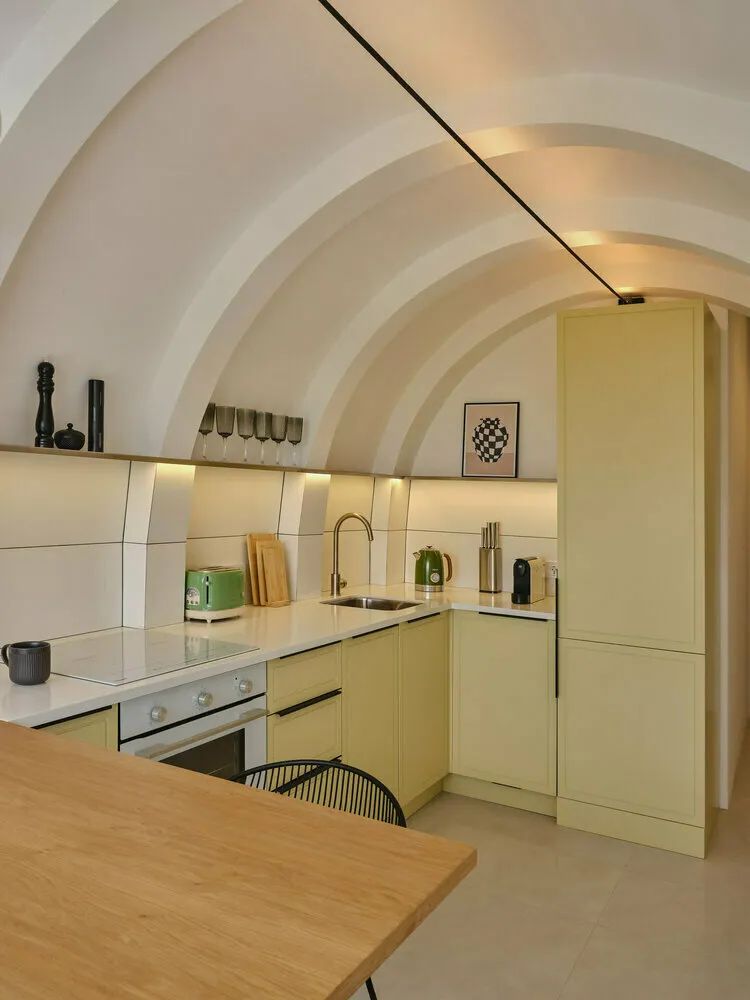
Design: Daria Shatilova
Three Zones Where You Can't Cut Costs
When the budget is limited, designers recommend focusing 70% of funds on three key zones:
Zone #1: Worktop
The countertop is not only the center of attention but also an element that experiences maximum loads. A high-quality countertop made from artificial stone or quality laminate with properly finished edges and joints immediately elevates the visual status of the kitchen.
Zone #2: Hardware
Hardware determines how pleasant it is to use the kitchen in daily life. Dampers, lifting mechanisms, and quality hinges are not a place to cut costs.
"On my kitchen, I use basic cabinets from a budget manufacturer, but I buy hardware only from Blum or Grass. This investment fully pays off from the first day of use," - one of the surveyed designers admits.
Zone #3: Plumbing
A good faucet and quality sink not only enhance the visual status of the kitchen but also significantly impact comfort during daily use. It's not necessary to choose the most expensive models — the optimal option is in the mid-range price segment.
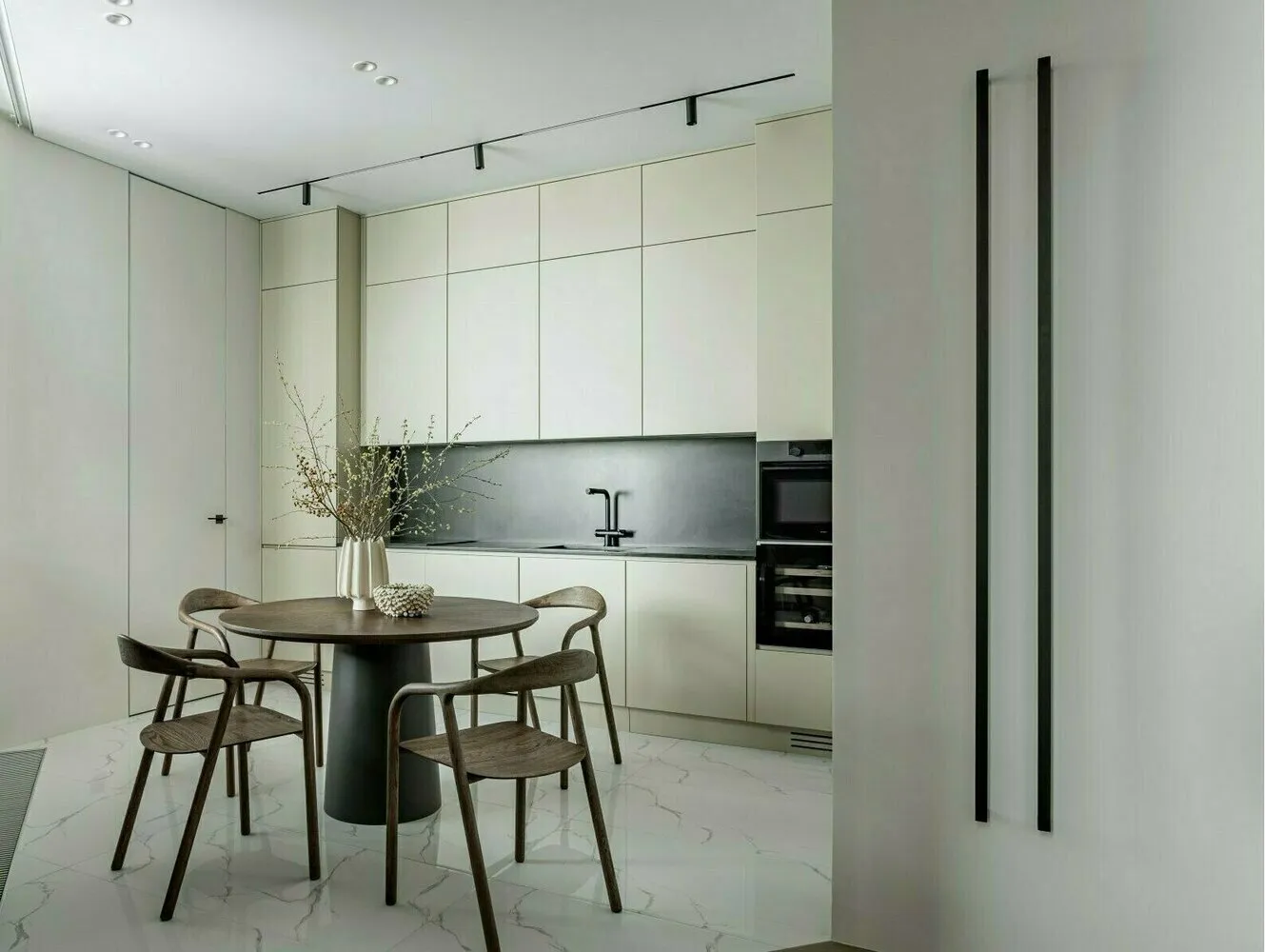
Design: Ekaterina Sunzova
Implementation Strategy: 5-Step Action Plan
Step 1: Analyze Needs Instead of Following Trends
Before planning a kitchen, analyze your real needs. Often we overpay for features we almost never use.
Ask yourself questions:
How often and what do you cook?
How many people will use the kitchen?
Which appliances are actually necessary?
What irritates you about the current kitchen?
Step 2: Optimize Layout to Fit the Space
The ideal kitchen should follow the 'work triangle' principle: the distance between the refrigerator, sink, and stove should be comfortable, without unnecessary movements.
Designers recommend determining the optimal placement of these three points first, then building the rest of the space around them. This approach minimizes communication length, reducing installation costs.
Step 3: Phased Investments
If the budget is limited, designers recommend breaking the kitchen update into phases:
First — basic functionality (cabinets, work surfaces, main appliances);
Then — storage and organization systems;
Last — decorative elements.
- Such an approach allows for financial load distribution and starting to use the kitchen earlier.
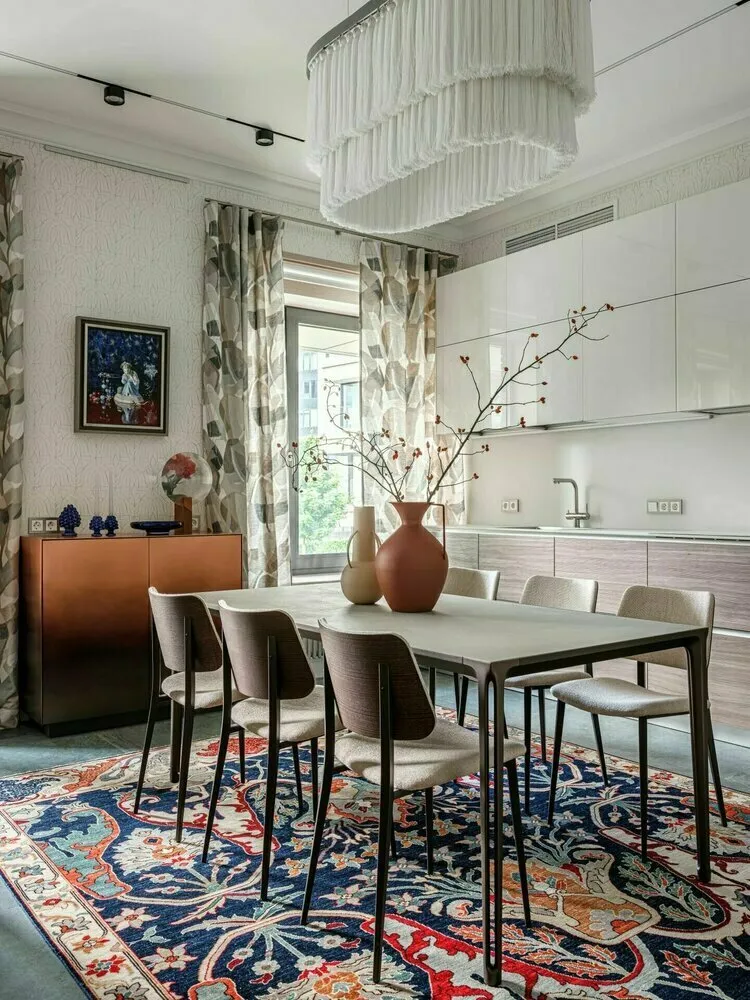
Design: Ekaterina Mitroshina, Anna Orobinskaya, Natalia Bonik
Step 4: Seasonal Purchasing and Sales
Furniture and appliance manufacturers regularly run sales and promotions. Knowing the right time to buy can save up to 30%:
Household appliances often become cheaper in November (Black Friday) and February (model change);
Furniture factories often offer discounts in January-February and August-September;
Finishing materials are better bought in winter when demand is minimal.
Step 5: Combination of Ready-Made Solutions and Individual Elements
A fully customized project costs a lot. Designers often combine ready-made modular solutions with individual unique elements — for example, standard cabinets and an unusual countertop with integrated sink.
This mix allows creating a unique interior without overpaying for entirely custom furniture.
The Final Touch: Affordable Details with a Big Impact
As a conclusion, here are several tricks designers use to create an impression of an expensive kitchen with minimal costs:
Contrast Material Joints — the boundary between different materials (such as backsplash and countertop) should be clear and neat;
Hidden Fasteners — the absence of visible screws, nails, and fixings immediately elevates the visual class of the product;
Thoughtful Lighting — correctly placed LED strips create depth and highlight textures effectively.
Cover: Design Project by Ekaterina Lyubimkina
More articles:
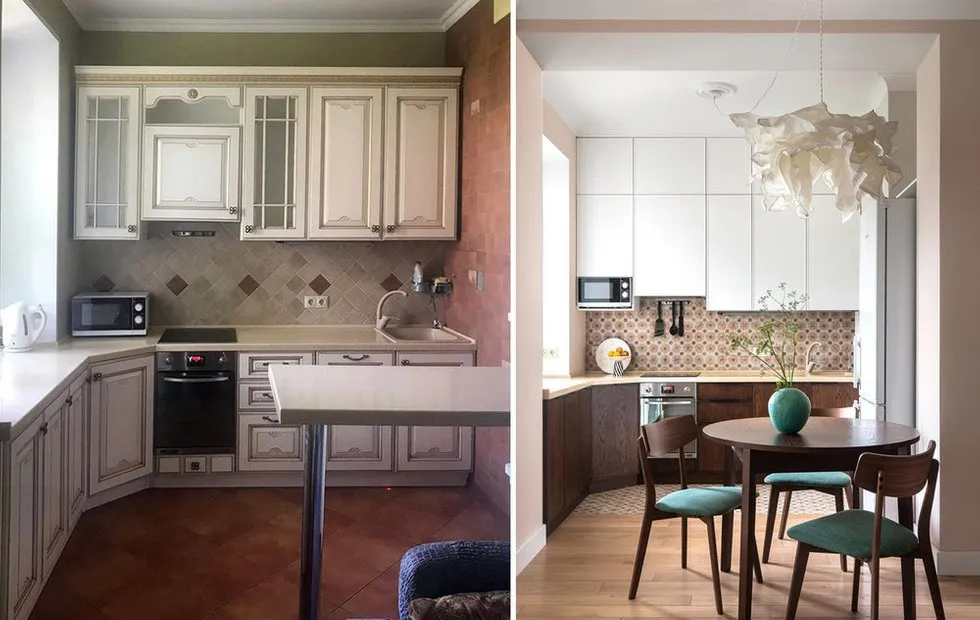 Before and After: How 200 Thousand Rubles on Facades Completely Transformed the Kitchen
Before and After: How 200 Thousand Rubles on Facades Completely Transformed the Kitchen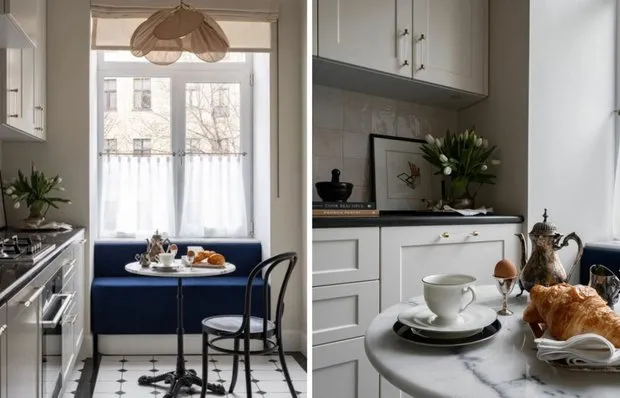 How They Beautifully Designed an 8 m² Kitchen in a Stalin-era Apartment
How They Beautifully Designed an 8 m² Kitchen in a Stalin-era Apartment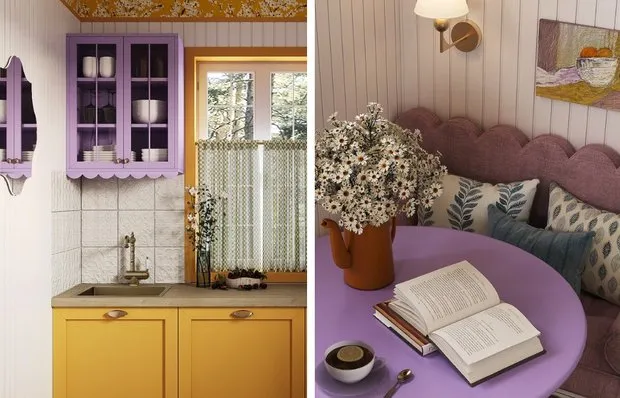 How We Designed a 7 m² Kitchen to Look Spacious and Reminiscent of a Café in Southern France
How We Designed a 7 m² Kitchen to Look Spacious and Reminiscent of a Café in Southern France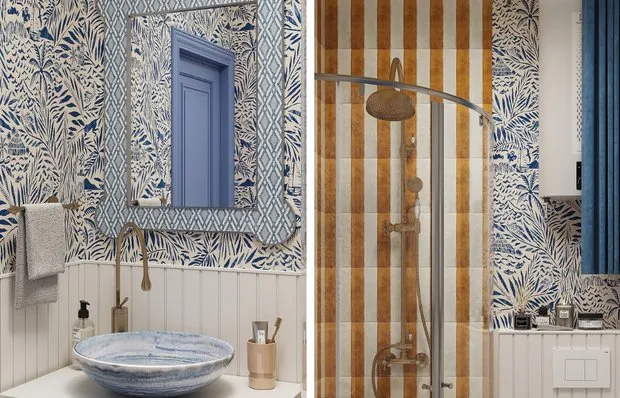 Bright Mini Bathroom 2 m² with Vacation Vibe
Bright Mini Bathroom 2 m² with Vacation Vibe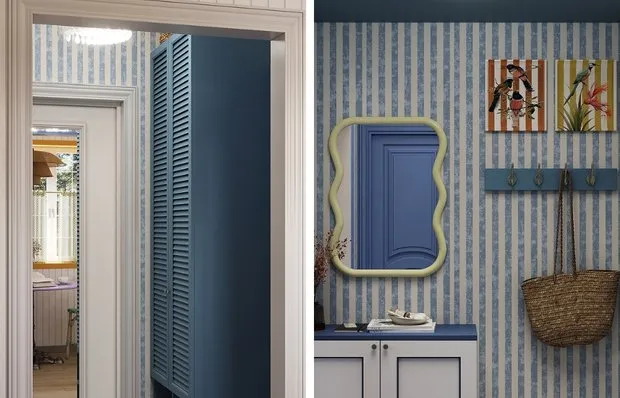 House Face: How They Decorated a 2 m² Mini Entryway with Mediterranean Atmosphere
House Face: How They Decorated a 2 m² Mini Entryway with Mediterranean Atmosphere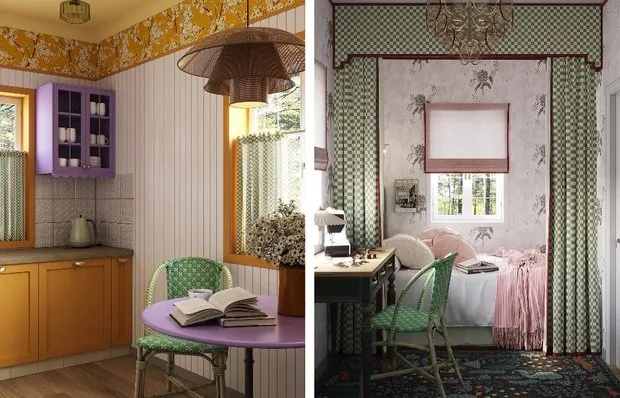 7 Ideas We Spotted at a 24 m² Mini-Cottage with a Unique Interior
7 Ideas We Spotted at a 24 m² Mini-Cottage with a Unique Interior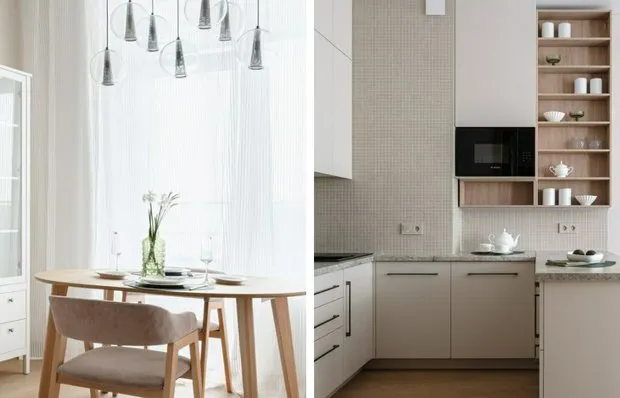 Island and Accent Display: How We Designed a Cozy Kitchen for Mom
Island and Accent Display: How We Designed a Cozy Kitchen for Mom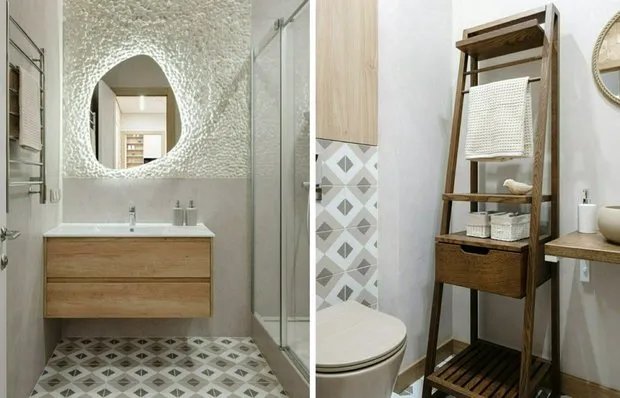 How Two Bathrooms Were Designed in One Style in a Small Euro-Style Apartment
How Two Bathrooms Were Designed in One Style in a Small Euro-Style Apartment