There can be your advertisement
300x150
Before and After: How 200 Thousand Rubles on Facades Completely Transformed the Kitchen
Sometimes it's enough to invest wisely in key elements and the space will transform beyond recognition
The most expensive solution in Anna's million-dollar renovation was replacing the kitchen facades for 200 thousand rubles. Meanwhile, the frame, countertop and appliances remained the same. We break it down in detail: how to transform a kitchen with minimal means and whether it was worth it.
Initial data: kitchen-living room 25.6 sq m
A kitchen in a 74 sq m apartment was always a problematic area. "When I moved in, I was really scared because I saw such a tiny kitchen. The boundaries of the space were laid out like bricks," Anna recalls her first encounter with this space 15 years ago.
After the first renovation, the kitchen functioned but over time became irritating:
Outdated facades no longer matched her evolving taste;
The bar counter was inconvenient to use;
The overall style did not match the new apartment concept;
Space geometry visually didn't work well.
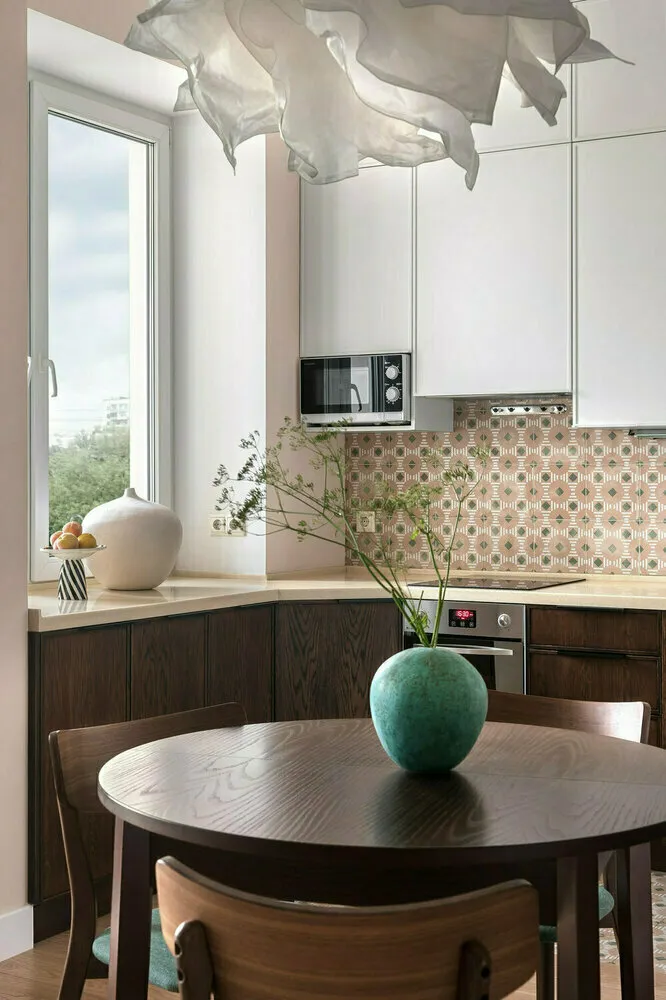
Strategy: keep the function, change the form
Anna made a wise decision — not to break what worked: "Functionally, the kitchen didn’t change much because I kept the previous frame and countertop."
What stayed unchanged:
- Countertop made of artificial stone — has served for 15 years: "It's been here all 15 years and everything is fine with it. It has slightly cracked, but if needed, a master can polish it";
- Kitchen frame — the layout turned out to be good;
- Integrated appliances — dishwasher, oven, cooktop (the only exception was a burnt cooktop surface);
- Internal fit-out — sliding drawers, storage systems.
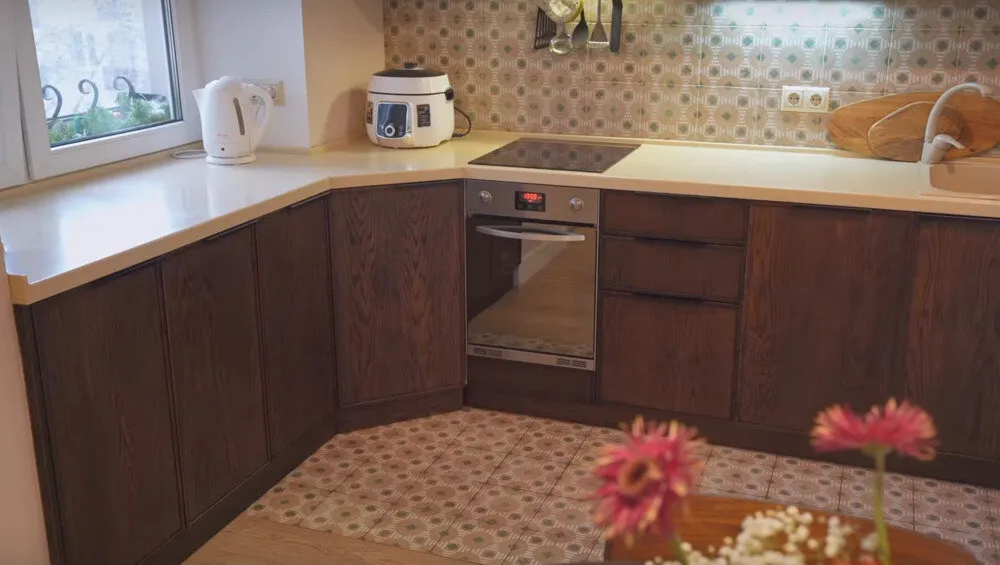
Main expense: MDF facades for 200 thousand
This was the most expensive item in the entire renovation — more than the labor and materials of the crew. "I completely replaced the facades—now they are a different color and shape. It's natural wood, it's MDF—the kitchen is actually one of the most expensive solutions here."
Why did facades cost so much:
- Material: MDF with a natural wood finish;
- Non-standard sizes to fit the existing frame;
- Quality hardware (though there was a mistake with painting).
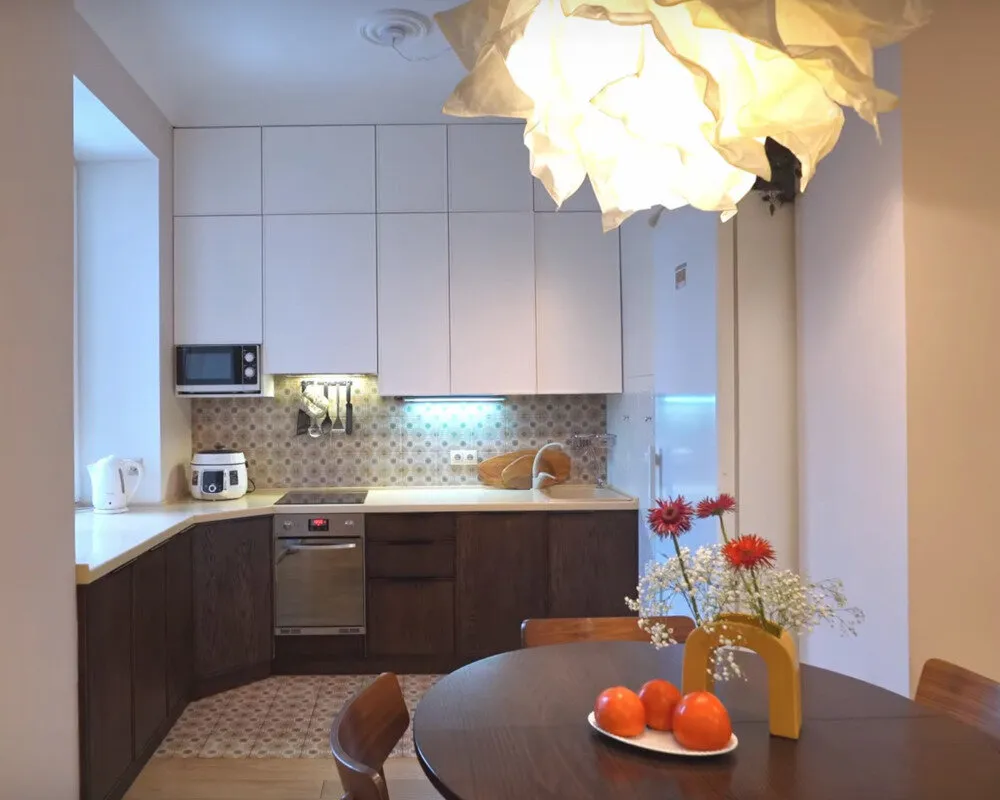
Geometric solutions: a console as a visual device
The only structural addition was a console at the top of the kitchen. "It’s not really needed for me—when I open it, there's nothing inside. But for the geometry of space, it was architecturally crucial".
The result exceeded expectations: "You can see how elegant the kitchen looks now, how much it has pulled the room upward and given it air".
Just this visual device visually increased ceiling height and created the feeling of a more expensive, well-thought-out space.
Forced engineering solutions
Warm floor instead of radiator:To free up space for additional cabinets, Anna removed the radiator and installed a WarmLux warm floor. "The kitchen is tiny—I needed extra storage space".
Issue: During flooring replacement, the warm floor had to be entirely replaced—old one was removed along with the tiles.
Relocation of appliances for ergonomics:
Microwave was moved from the countertop to a special niche in upper cabinets. "Earlier, the microwave stood on the countertop, took up space and was inconvenient." Now it's built-in but slightly protruding for ventilation.
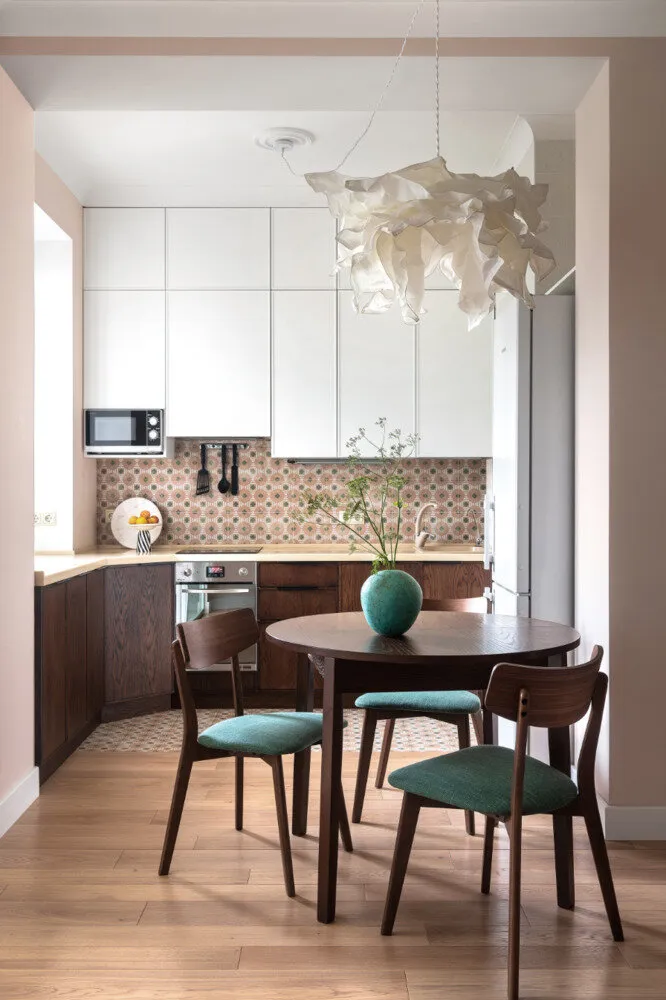
Finishing solutions: thoughtful economy
Backsplash and floor from the same tile:Anna used the same material for the backsplash and floor—a visual device that unifies space. "I wanted the tile from the backsplash to flow onto the floor".
Accent wall behind the duct:
Instead of trying to hide the ventilation duct, Anna turned it into a decorative element. She clad it with inexpensive Russian tiles imitating tiles. "Thanks to this tile, the duct turned into something like a fireplace portal".
Zone reconfiguration without demolishing walls
Elimination of the bar counter:"Many people seem to want a bar counter for some reason, but in reality it’s inconvenient. Sitting on it was extremely uncomfortable, especially when guests came".
Solution: a fully functional folding dining table (currently 110 cm, folds to 140 cm).
Relocation of the chandelier:
Lighting moved along with the dining area. A simple paper lampshade from IKEA for 990 rubles on a long cord—budget-friendly but stylish solution.
Storage systems: maximum from minimum
Corner cabinets without sliding mechanisms:"I don't have any sliding drawers because I store long-lasting items—spare parts for the kitchen blender, potatoes, onions and carrots. Everything is in baskets that are easy to pull out".
Shallow drawers under the window:
Only 18-19 cm inside due to walls and lack of radiator, but "very convenient for storing fragile items".
Upper cabinets with maximum load:
Cups, plates, drying rack, small appliances—all used to the fullest.
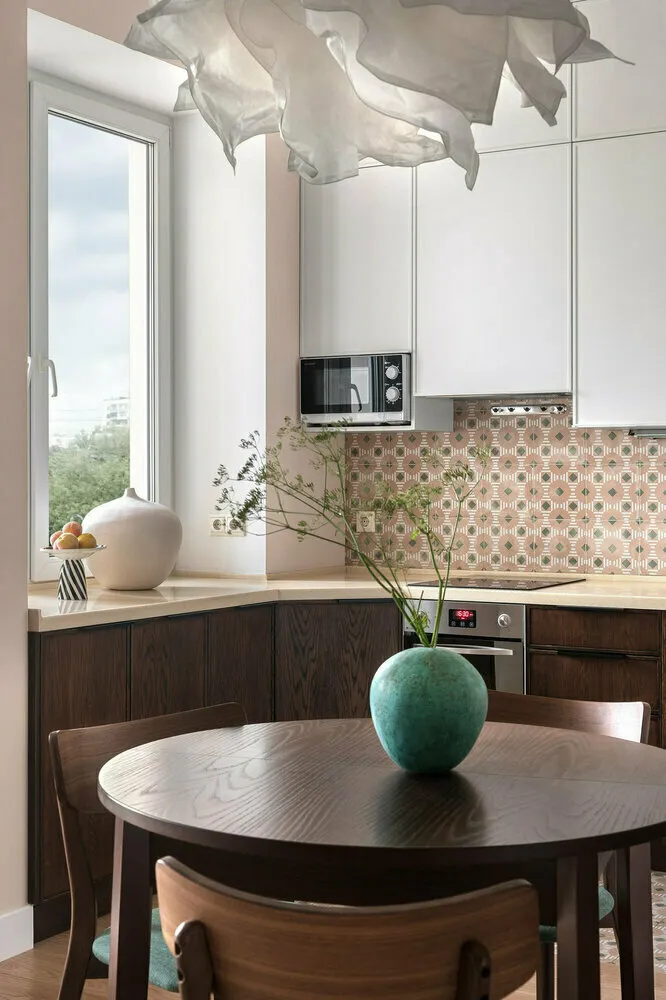
Pitfalls to avoid
Painted handles:"My biggest mistake was allowing painted handles. Although ready-made white ones are available. Aluminum, painted white, peeled off after a month or two".
Tips: buy hardware in the desired color, don't paint it yourself.
Compromises with the refrigerator:
"I would have loved to hide it, built-in, but narrow refrigerators like narrow washing machines haven’t been invented yet".
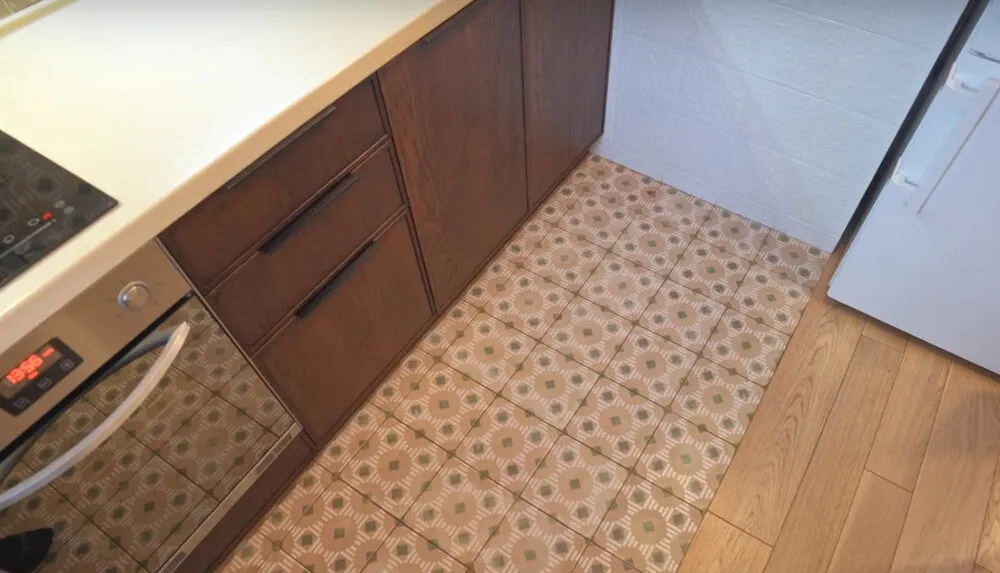
Budget for kitchen transformation
MDF facades: 200,000 rubles;
Warm floor WarmLux: included in general works (150,000 rubles);
Tiles for backsplash and wall: Russian, budget option;
Chandelier from IKEA: 990 rubles;
Cooktop: replacement of a burnt surface.
Total: around 250,000 rubles while keeping the entire kitchen structure.
What I'd do differently now
"I would have completely avoided tiles and made a wooden floor instead." Trend for seamless finishes and practicality of wood that can be restored.
Main takeaways
Facades make all the difference: 200 thousand rubles completely changed how the kitchen is perceived;
Geometry matters more than decor: the console visually expanded the space;
One material for different zones unifies the space;
Engineering solutions can free up storage space;
A quality countertop lasts decades.
Anna's result proves: it’s not always necessary to completely change the kitchen. Sometimes, a smart investment in key elements is enough and the space transforms beyond recognition. The main thing is to understand what truly affects perception, and what can be left as is.
More articles:
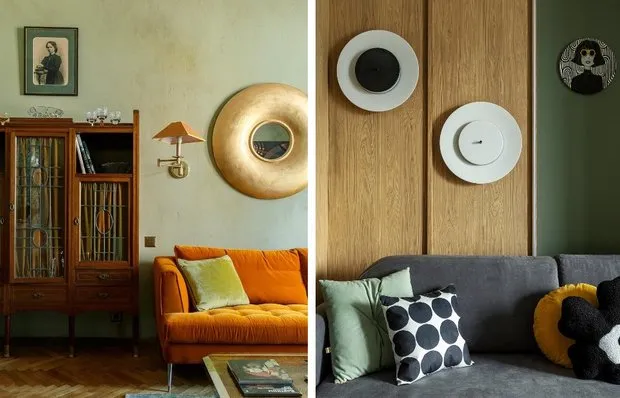 Wall Behind the Sofa: 5 Stylish Ideas for Decoration
Wall Behind the Sofa: 5 Stylish Ideas for Decoration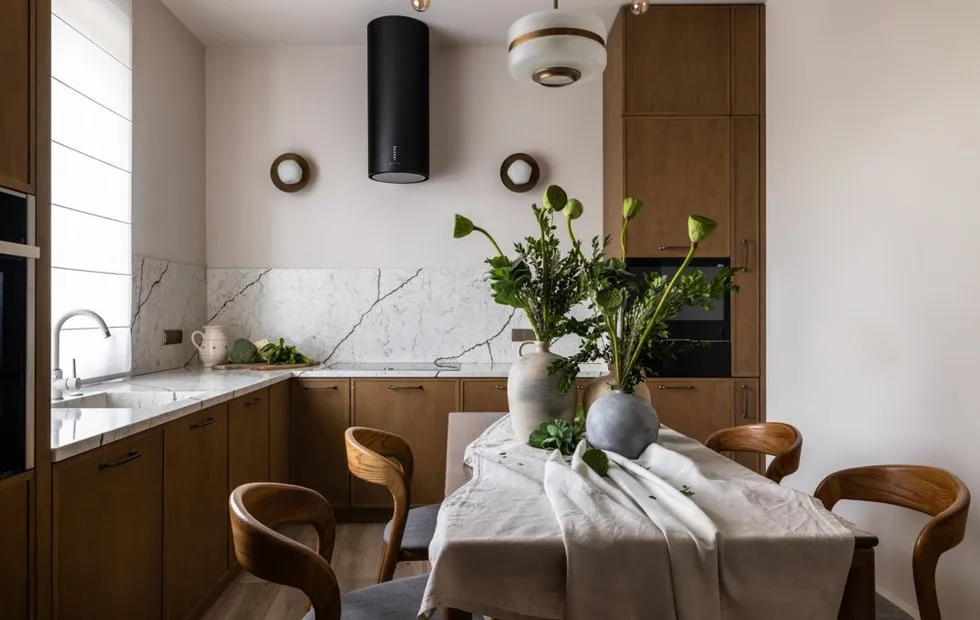 Why Repair Costs Rose by 40%: How to Do Quality Renovation in 2025 Without Going Bankrupt
Why Repair Costs Rose by 40%: How to Do Quality Renovation in 2025 Without Going Bankrupt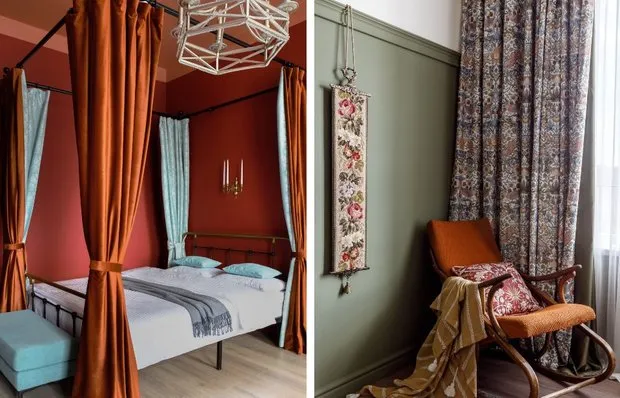 What Curtains Designers Choose: Tips + Beautiful Examples
What Curtains Designers Choose: Tips + Beautiful Examples Shukhov Tower: Constructivist Eiffel Tower of Moscow
Shukhov Tower: Constructivist Eiffel Tower of Moscow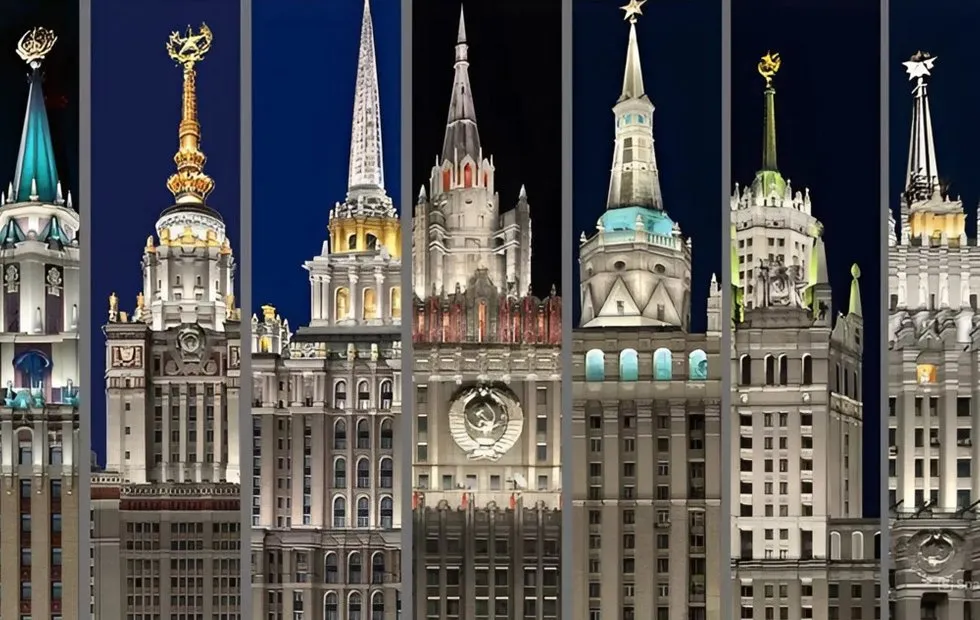 The Seven Sisters: What Stalin's Skyscrapers Hide
The Seven Sisters: What Stalin's Skyscrapers Hide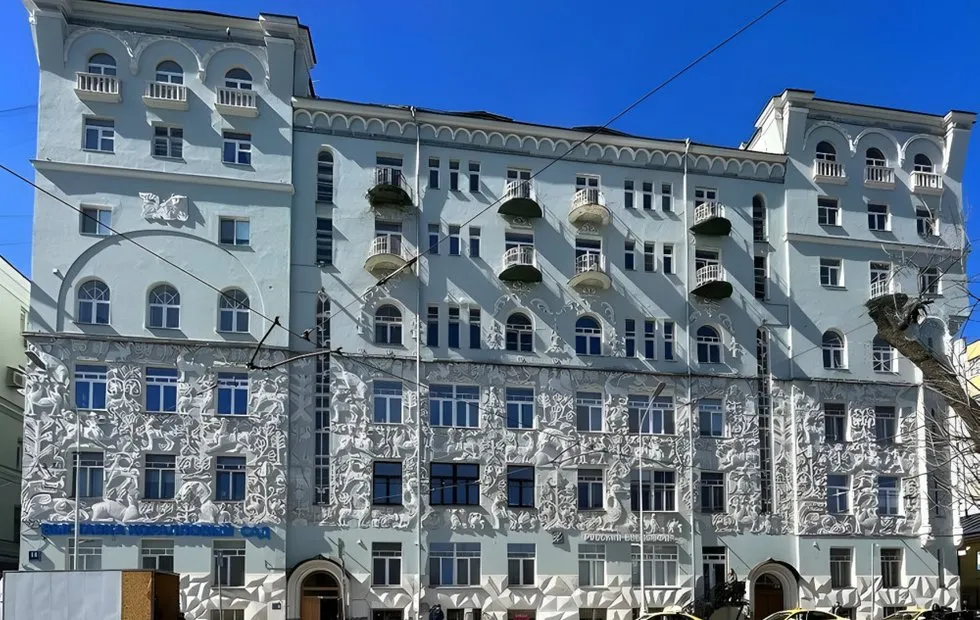 "House of Beasts": Moscow estate with a secret zoo
"House of Beasts": Moscow estate with a secret zoo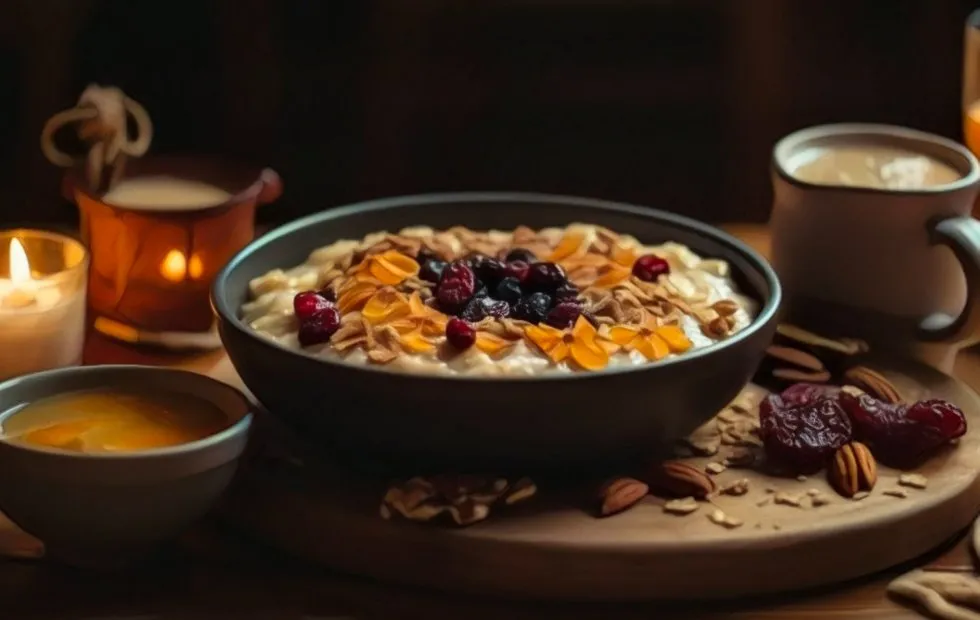 I Stopped Eating After 6 PM and This Is What Happened: Week by Week
I Stopped Eating After 6 PM and This Is What Happened: Week by Week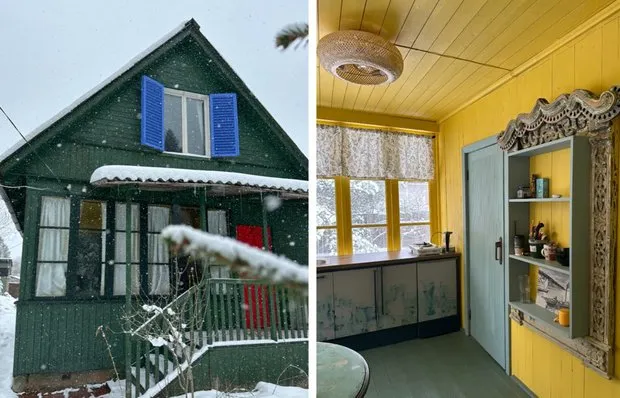 How a Designer Transformed a 65 m² Old Country House for Himself (+Before and After Photos)
How a Designer Transformed a 65 m² Old Country House for Himself (+Before and After Photos)