There can be your advertisement
300x150
7 budget-friendly stylish ideas for a cozy and functional interior
Get inspired and take notes!
This studio apartment was designed by designer Yana Alexeeva from Ya Design studio for a young and active person. The goal was to create a functional interior with bright accents, while keeping it durable and within an affordable budget. We show great ideas from the project that will help create a stylish ergonomic environment for comfortable living.
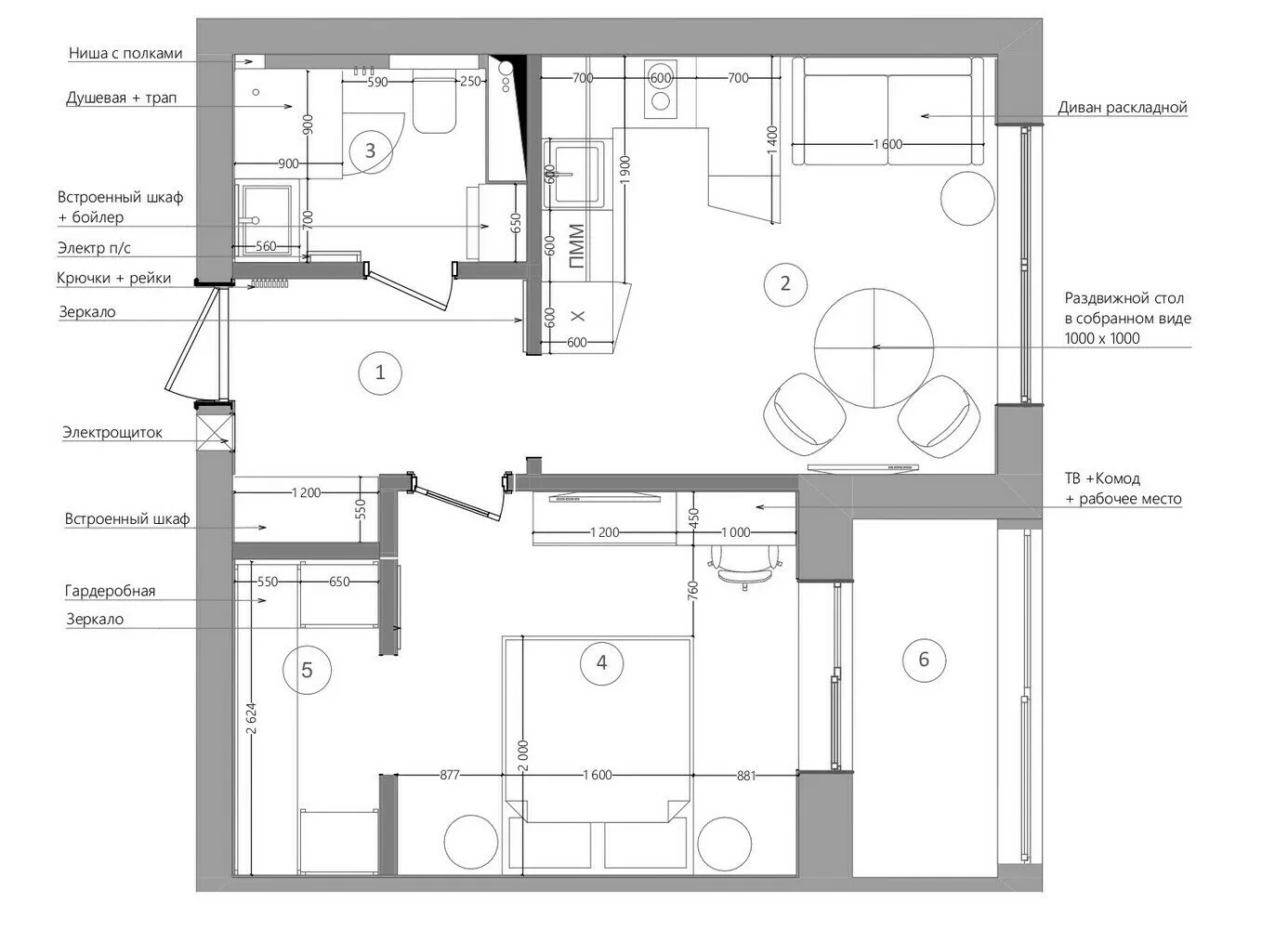 L-shaped kitchen
L-shaped kitchenThe kitchen was designed with functionality and convenience in mind. The peninsula serves as an additional workspace, separating the kitchen from the living area with a sofa. Built-in appliances ensure maximum comfort. The decision to avoid expensive drawer mechanisms in corner sections allowed for spacious storage for large appliances and dishes.
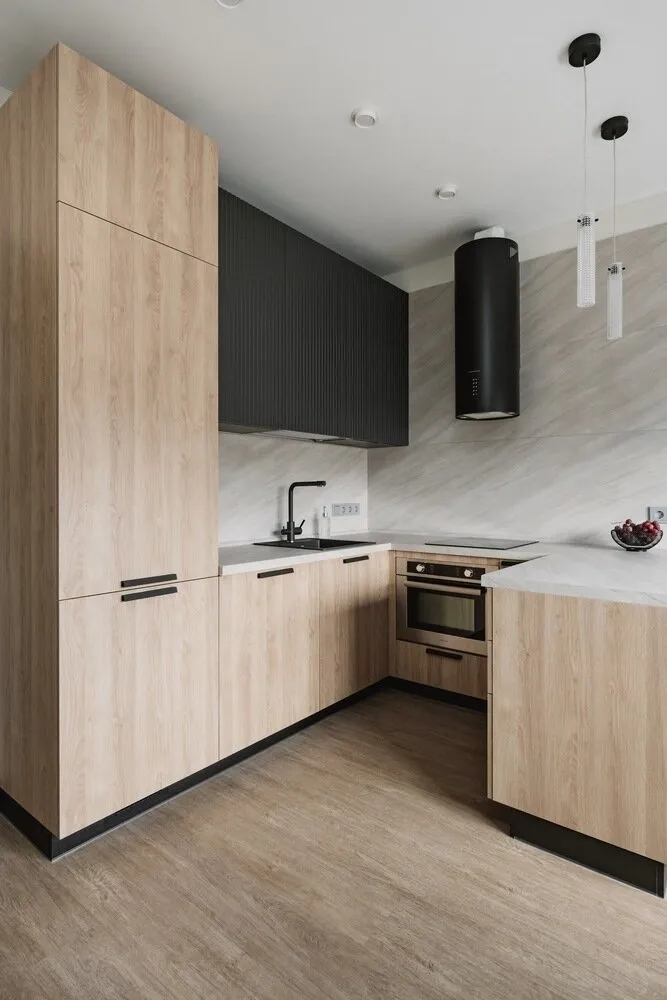 Adding color
Adding colorGreen became a companion to gray, adding freshness and depth to the interior. The emerald tone of the sofa upholstery in the kitchen, bed in the bedroom and pouf in the foyer harmonize with the accent wallpaper in the dining area. The wallpaper with a painted wall effect is easy to clean with a cloth, making it durable and practical for daily use.
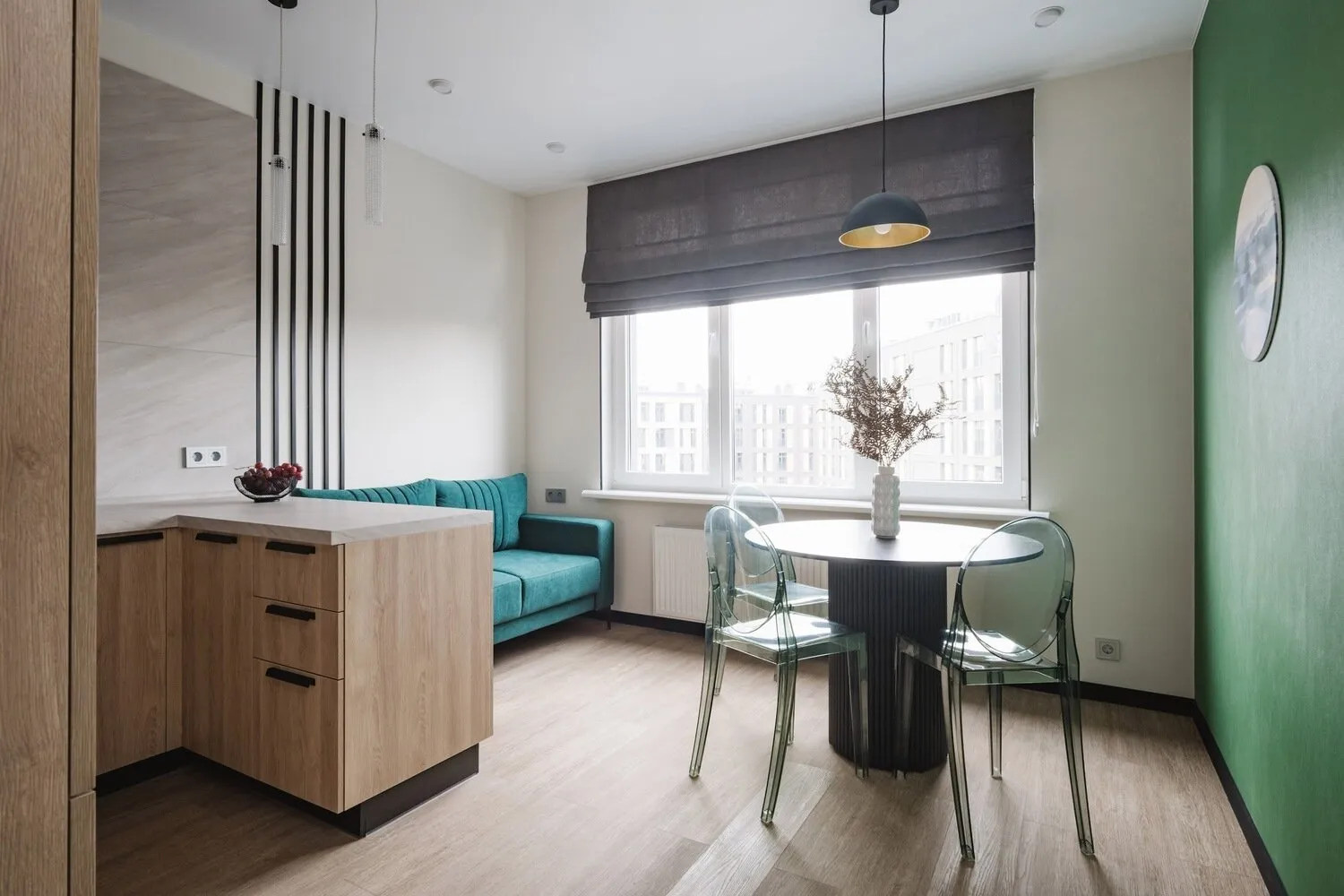 Graphic accents
Graphic accentsThe color of the upper cabinets, black range hood and cabinet base was chosen with contrast in mind. The skirting board extended the kitchen base line, adding extra graphic appeal to floor and ceiling finishes. Wall moldings harmoniously connected all contrasting elements of the design into one whole.
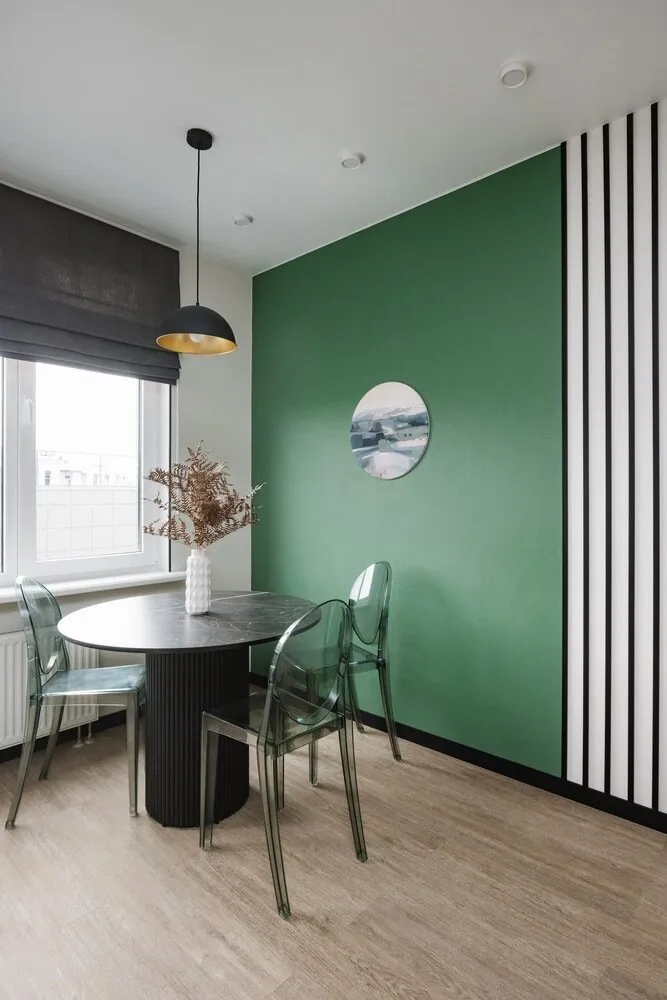 Thoughtful storage
Thoughtful storageThanks to the reconfiguration in the bedroom, a spacious walk-in closet was created, and a wardrobe was installed in the entryway, chosen from a marketplace. This significantly reduced costs. The ready-made wardrobe system includes all necessary elements for storage. It also has space for an ironing board and vacuum cleaner. The closet door was made sliding to avoid blocking the passage between the bed.
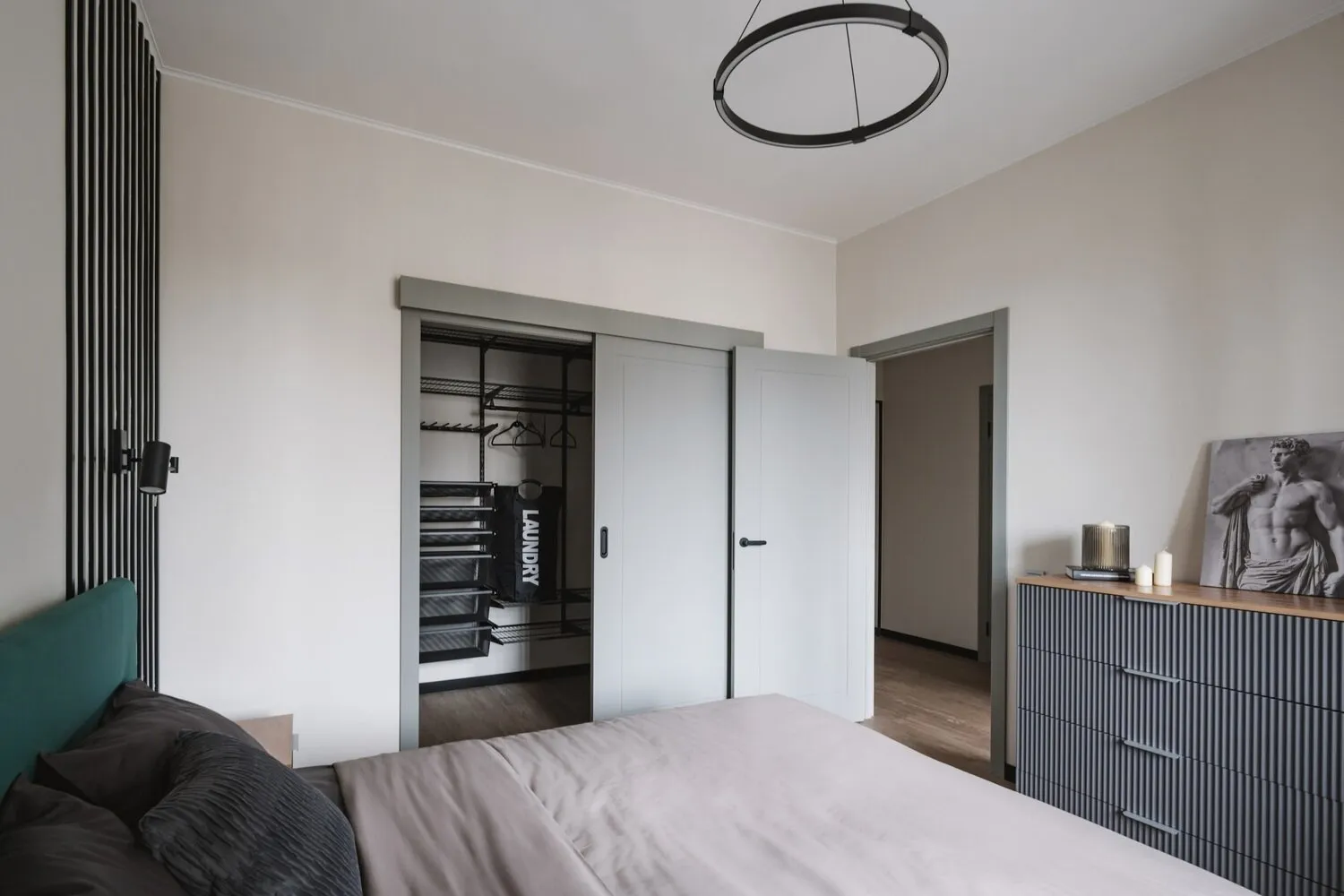 Fashionable carving
Fashionable carvingRibbed facades set the rhythm, which was continued in other rooms. Nightstands, dresser and two wall-mounted shelves were chosen in a unified style. Vertical rhythm was maintained with black moldings — this budget-friendly solution allows adding accents on walls and neatly finishing the wallpaper seams. A table with a ribbed base harmoniously connected all interior elements into one composition.
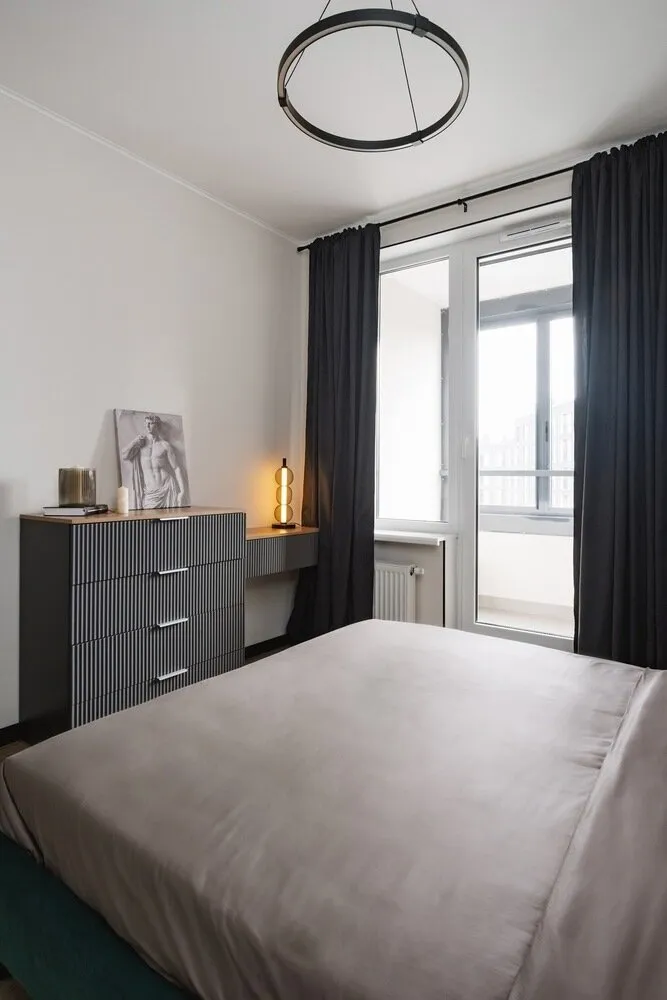 Pay attention to the video: Vertical storage
Pay attention to the video: Vertical storageThere was a niche between the shower and fixture that was cleverly used by placing two wall-mounted shelves purchased from a marketplace. This solution efficiently filled the space and significantly saved on custom items, providing enough storage for necessary belongings.
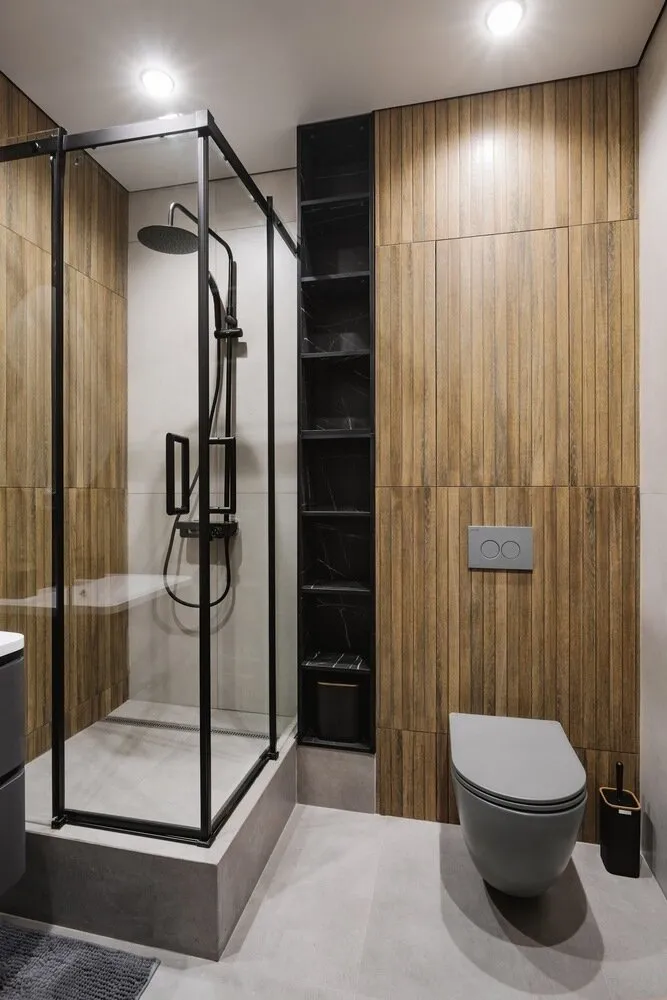 Mini laundry area
Mini laundry areaA niche for the washing machine was already planned in the bathroom. They opted against a built-in cabinet, choosing an elegant wall-mounted panel instead, selected from the same collection as the vanity unit. This panel is in the same color as all furniture in the apartment. Not only did this save money, but it also highlighted a modern bathroom style, making it more functional and aesthetically appealing.
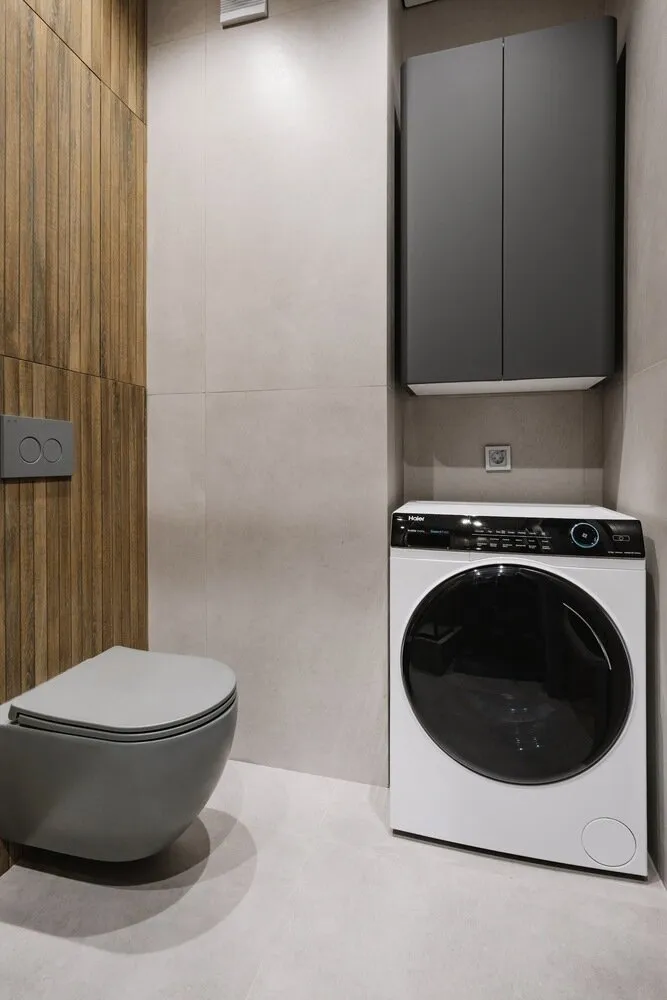
This project integrates modern design solutions, practicality and cost savings without compromising aesthetics. The result is a stylish and functional interior that fully meets the client's needs.
More articles:
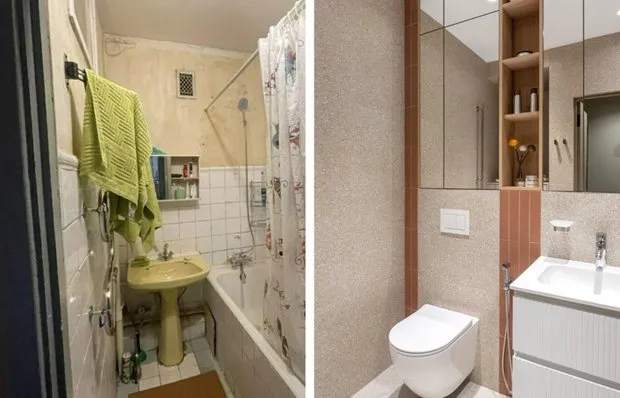 Before and After: A Cool Renovation of a Terrifying Bathroom in a Secondary Apartment
Before and After: A Cool Renovation of a Terrifying Bathroom in a Secondary Apartment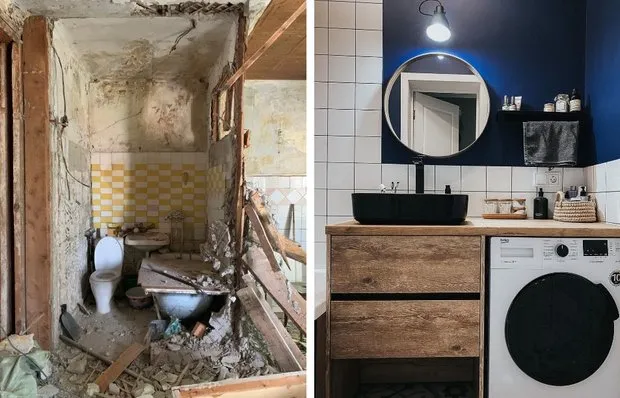 Compact Bathroom Before and After: 5 Examples of How Everything Fits in 3 m²
Compact Bathroom Before and After: 5 Examples of How Everything Fits in 3 m²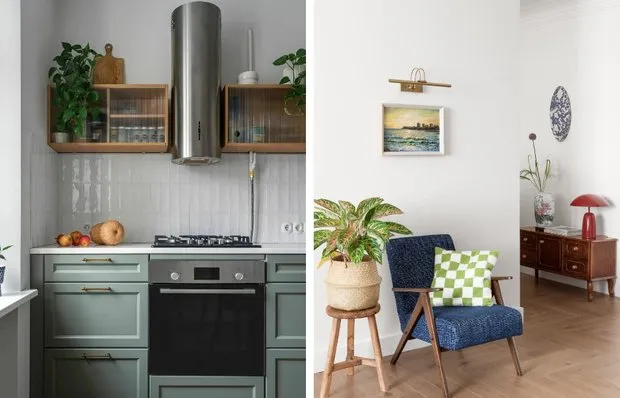 How to Make Interior Visually More Expensive: 6 Simple Tips from Designers
How to Make Interior Visually More Expensive: 6 Simple Tips from Designers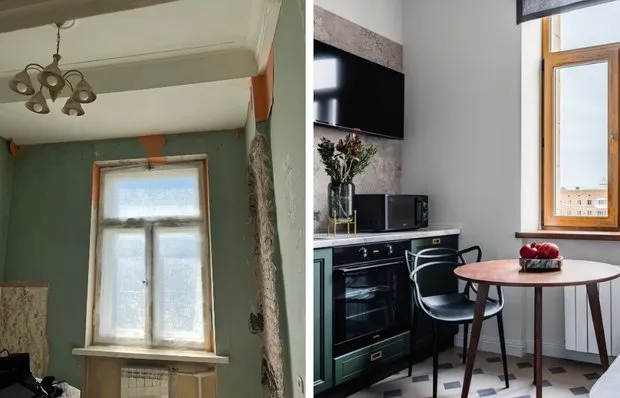 How We Transformed a Small Kitchen in a Stalin-era Apartment 36 m² (Before and After)
How We Transformed a Small Kitchen in a Stalin-era Apartment 36 m² (Before and After)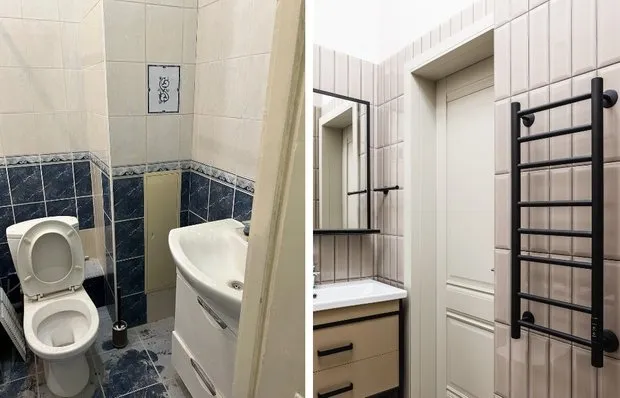 Bathroom in a Small Studio Apartment: 5 Inspirational Ideas
Bathroom in a Small Studio Apartment: 5 Inspirational Ideas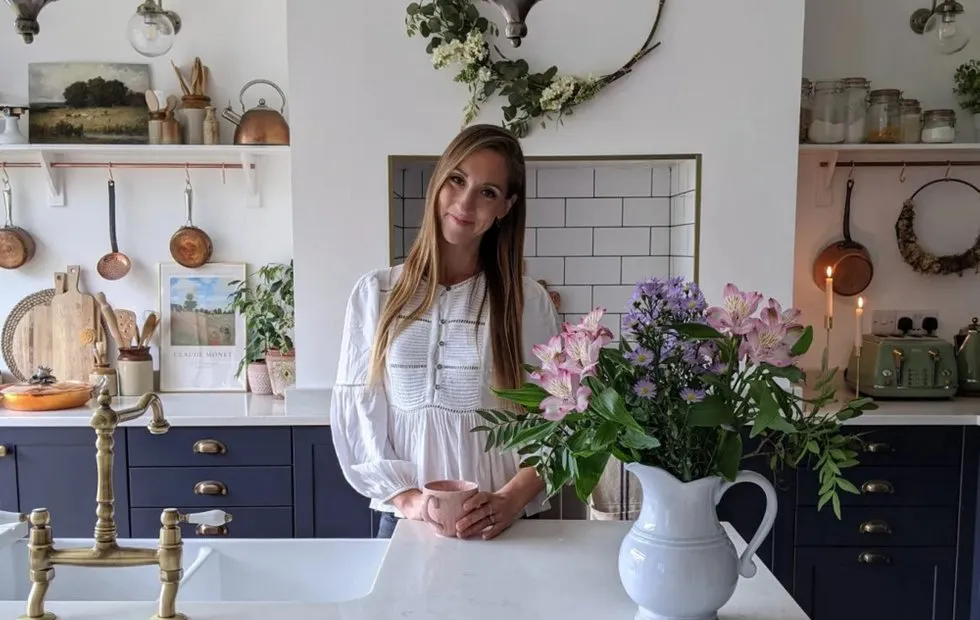 Visiting El Herwin: Classic with Modern Accents
Visiting El Herwin: Classic with Modern Accents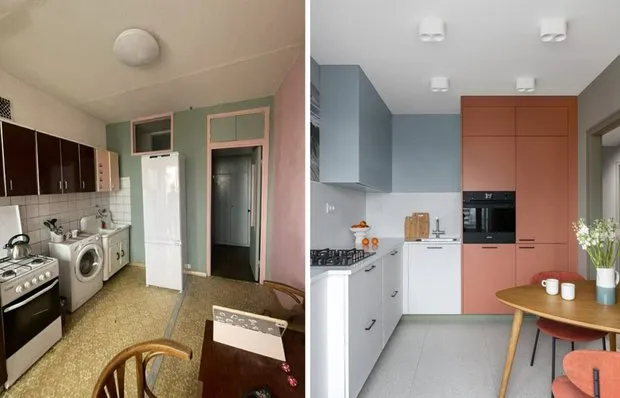 Before and After: Second Life of a 'Tired' 8 m² Kitchen
Before and After: Second Life of a 'Tired' 8 m² Kitchen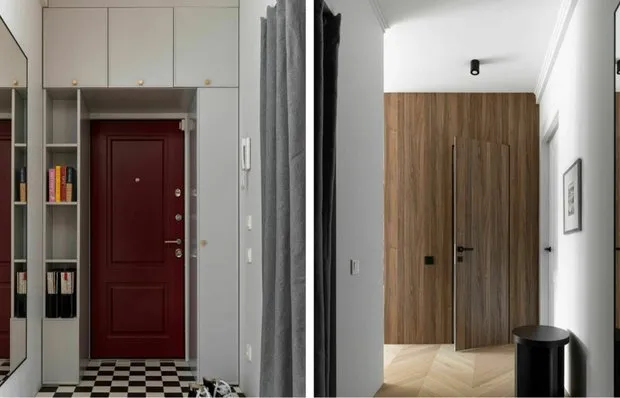 Small Entrance Hall 4 m² with Thoughtful Storage
Small Entrance Hall 4 m² with Thoughtful Storage