Before and After: Second Life of a 'Tired' 8 m² Kitchen
Get inspired and take note of interesting solutions
This beautiful kitchen was designed by interior designer Anna Malutina from the studio 'The Box'. The challenge was to create a modern, ergonomic space comfortable for an adult couple. After the renovation, the interior became completely unrecognizable, embodying modern style and functionality.

Originally, this was a small kitchen with an entrance from the hallway, painted in pink and green tones. The floor had heavily worn linoleum. The oppressive atmosphere of old walls and outdated furniture clearly required a transformation.
The entrance to the updated kitchen was moved into the living room, combining two spaces. This solution allowed keeping the gas stove since this room will not be used as a living space. The new design includes an angular cabinet with built-in appliance panels.

To create a vibrant and dynamic visual effect, the designer used the color block technique for furniture. The combination of different shades on the facades and the use of contrasting accents make the interior more modern and stylish, helping to zone the space and highlight functional areas.

Due to the narrow wall section, it was impossible to install a standard-depth kitchen cabinet starting from the window. To maximize usable space efficiently, the designer proposed a stepped structure for the lower sections. At the window, shallow shelves with a depth of 30 cm were placed, followed by a drawer with a depth of 40 cm and then standard pull-out drawers with a depth of 60 cm. This way, functionality was preserved without compromising style. The homeowners plan to use the narrow part of the countertop for a coffee machine.

As a result, the kitchen that once was ordinary and unremarkable has become a stylish and functional space combining modern design with comfort based on the individual needs of the owners.

More articles:
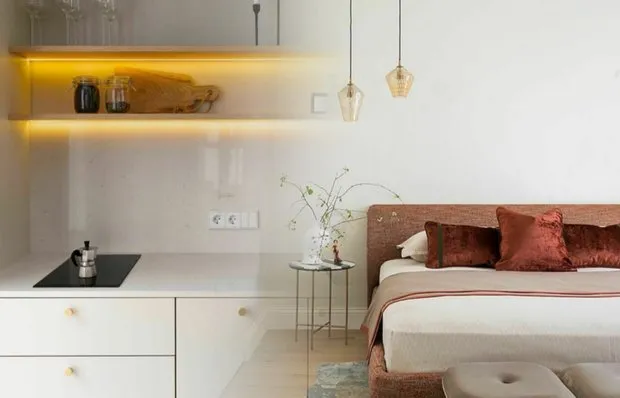 What to Check Before Buying an Apartment: Real-World Example with Experts
What to Check Before Buying an Apartment: Real-World Example with Experts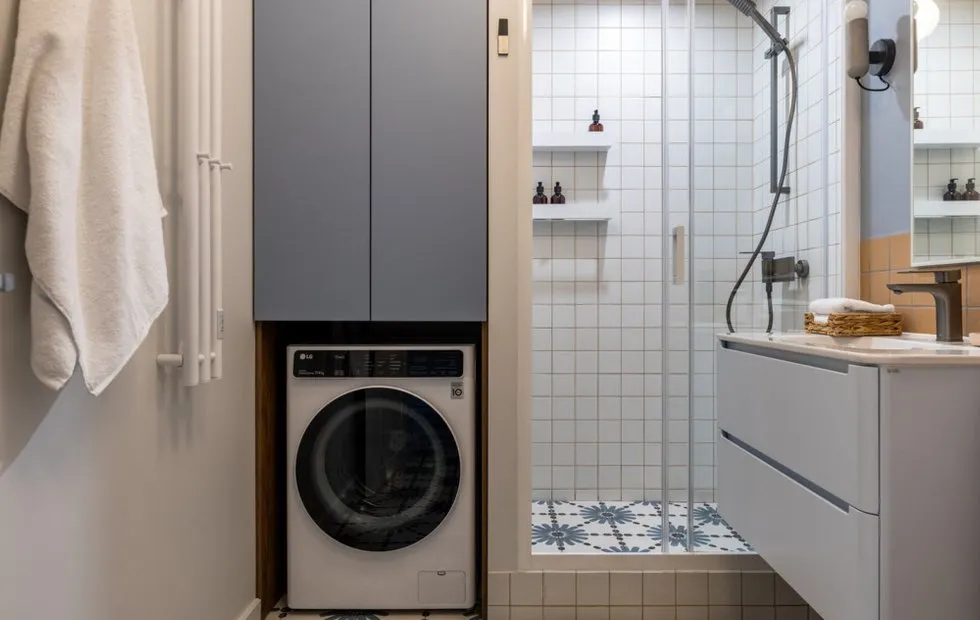 How Much Space Do You Actually Need for a Washing Machine: Solutions for Small Bathrooms
How Much Space Do You Actually Need for a Washing Machine: Solutions for Small Bathrooms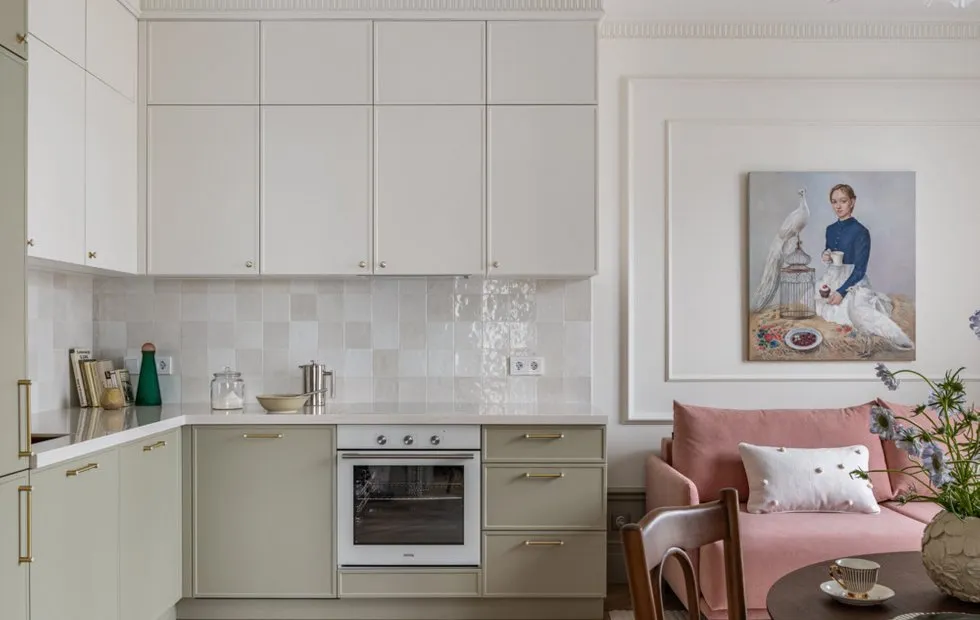 7 Critical Mistakes in Kitchen Renovation (and How to Avoid Them)
7 Critical Mistakes in Kitchen Renovation (and How to Avoid Them)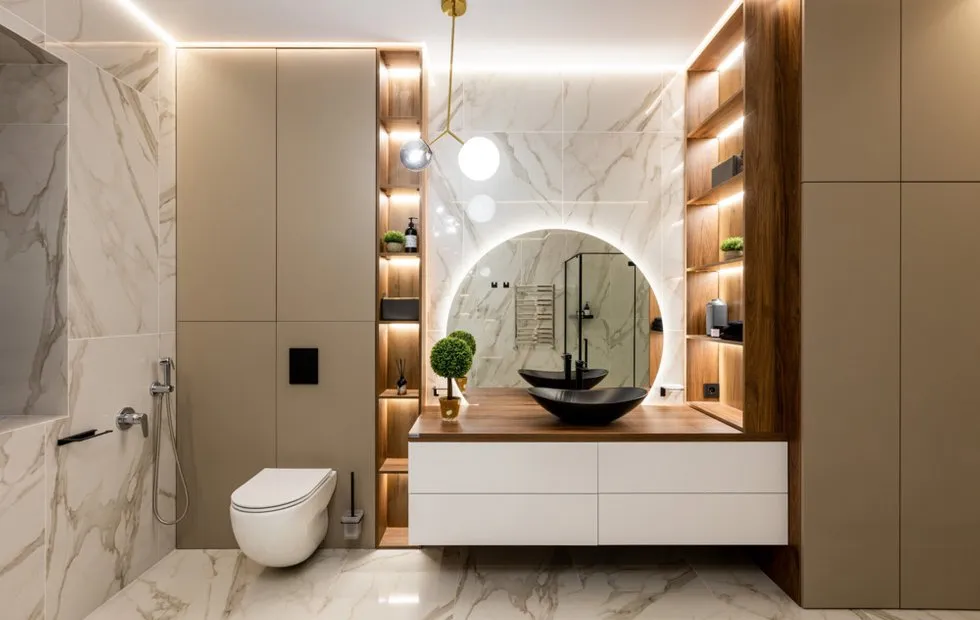 How to Organize Storage in a Standard Bathroom: Analysis of Popular Solutions
How to Organize Storage in a Standard Bathroom: Analysis of Popular Solutions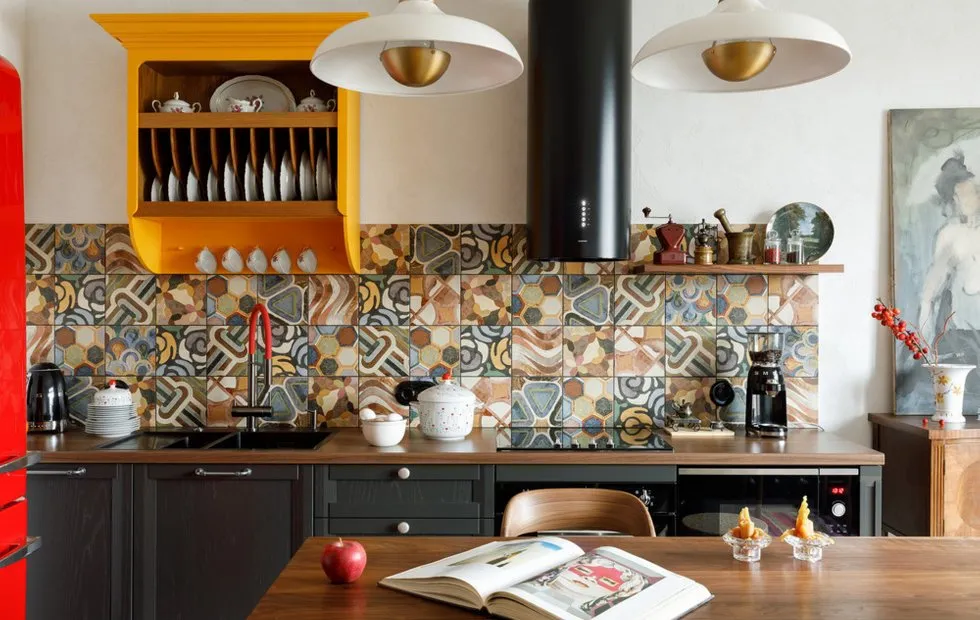 Why Everyone Is Giving Up Upper Cabinets on the Kitchen: Analyzing Pros and Cons
Why Everyone Is Giving Up Upper Cabinets on the Kitchen: Analyzing Pros and Cons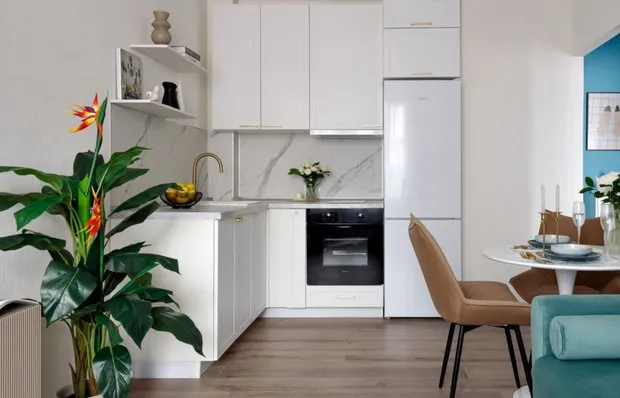 How to Budget-Friendly and Ergonomically Furnish a Euro-Studio: 5 Ideas from Professionals
How to Budget-Friendly and Ergonomically Furnish a Euro-Studio: 5 Ideas from Professionals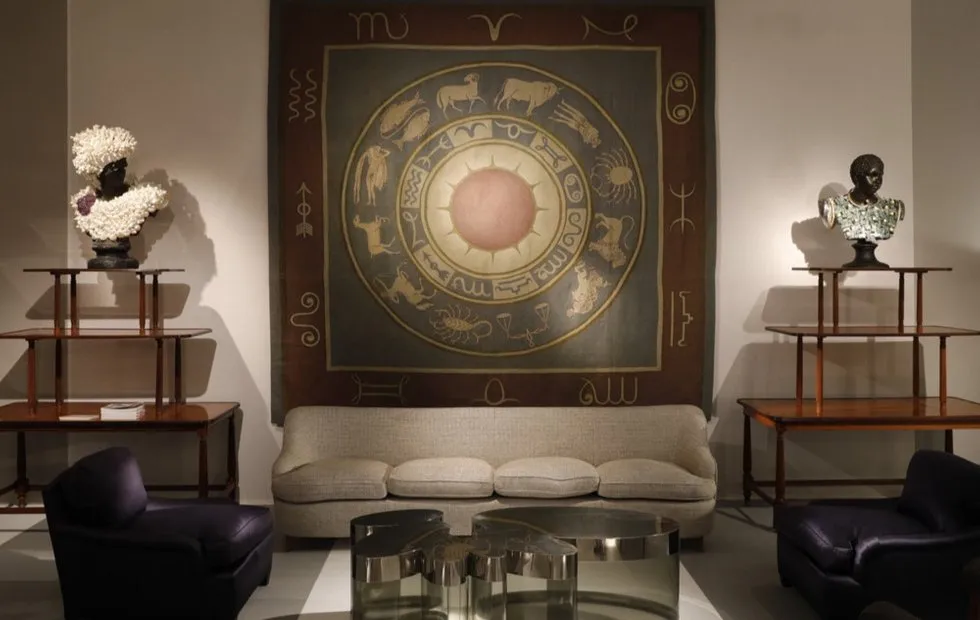 Interior by Zodiac Sign: How to Decorate Your Home in the Age of Aquarius
Interior by Zodiac Sign: How to Decorate Your Home in the Age of Aquarius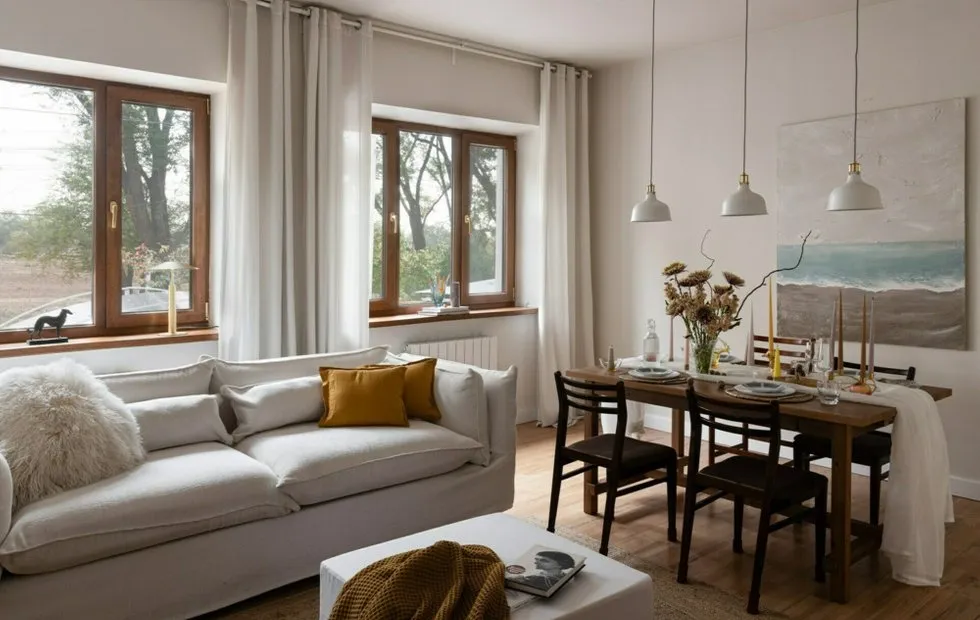 How Colors in the Apartment Affect Mood: Analyzing Each Shade
How Colors in the Apartment Affect Mood: Analyzing Each Shade