7 Critical Mistakes in Kitchen Renovation (and How to Avoid Them)
What to consider before starting a kitchen renovation
Main points from the article:
Start the renovation with electrical and utility planning, not furniture selection;
Skipping on ventilation and exhaust fans leads to serious future problems;
It's better to lay tiles after installing lower cabinets;
You need at least three types of lighting: general, working, and dining;
Set aside 15% of your budget for unexpected expenses;
Follow the correct sequence of work;
Plan a separate outlet for each large appliance.
Planning a kitchen renovation? Wait before ordering furniture and hiring workers. First, read about the seven mistakes that turn a long-awaited renovation into endless headaches (and a waste of money).
Outlets by Guess
It may seem simple—just install outlets, right? But this is where the first problems begin. A typical situation: the kitchen cabinet is installed, but an outlet ends up behind the refrigerator or—worse—directly under the sink.
How to do it right:
First, plan the placement of appliances;
Each major appliance needs its own outlet;
Account for all appliances: from a kettle to a dishwasher;
Don’t forget about task lighting in the work zone;
Outlet placement should be 15–20 cm from the countertop.
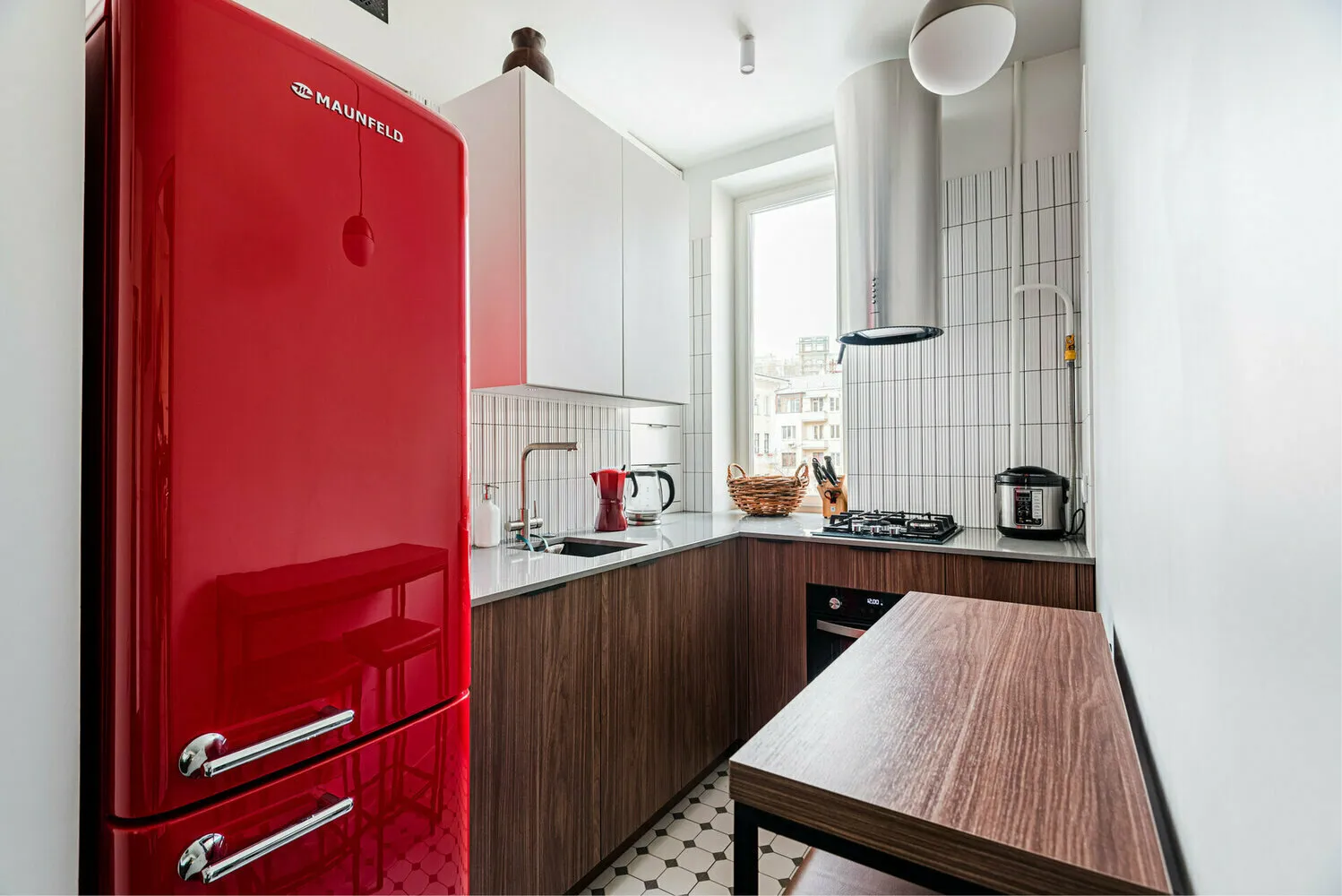 Design by Alexandra Oznobishcheva
Design by Alexandra OznobishchevaEconomy on Exhaust Fan
"I’ll just use a regular exhaust fan in recirculation mode and save on the ductwork." This idea comes to many. But then odors from neighbors start coming in, and your own smells don't go away.
How to do it right:
Choose an exhaust fan with extra capacity;
Calculate the required performance: multiply kitchen area by ceiling height and 12;
Don’t skimp on duct installation;
Install a backdraft damper.
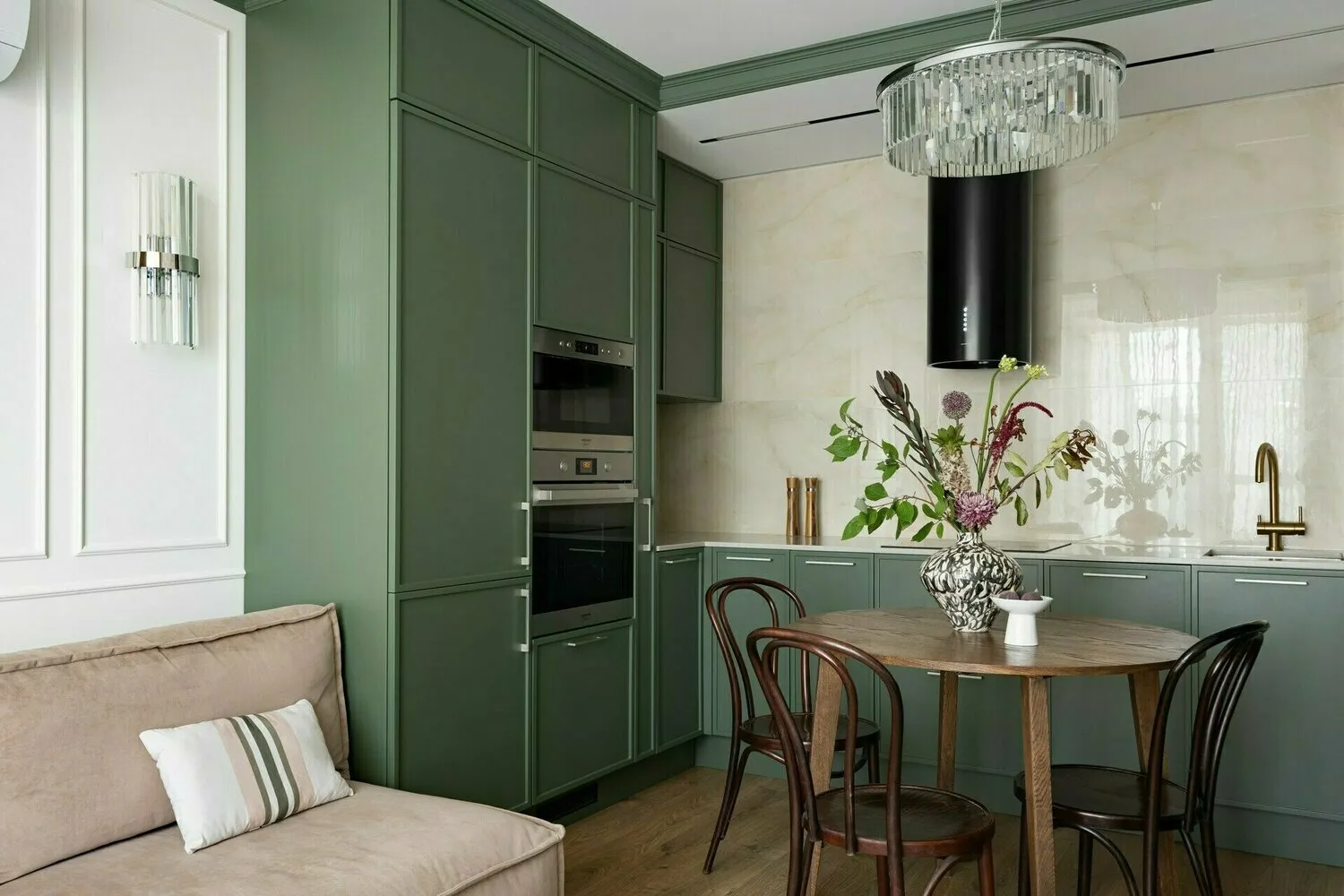 Design by Julia Komissarova
Design by Julia KomissarovaWrong Order of Work
Many start by buying kitchen cabinets. This is a big mistake. Later, it turns out that the countertop doesn’t fit in the corner, and built-in appliances can’t be installed due to uneven walls.
Proper sequence:
Demolition of old finishes;
Wall and ceiling leveling;
Utility distribution;
Base finishing;
Kitchen order;
Final finishing;
- Install the cabinet unit.
Tiles Before Furniture
Frequently, tiles are laid along the entire wall before installing the cabinet. As a result: damaged tiles during installation, extra material costs, and difficulties replacing furniture in the future.
How to do it right:
- Lay the backsplash after installing lower cabinets;
- Backsplash height—from countertop to wall-mounted cabinets;
- Add a 2–3 cm buffer around the perimeter;
- Use special profiles for end caps.
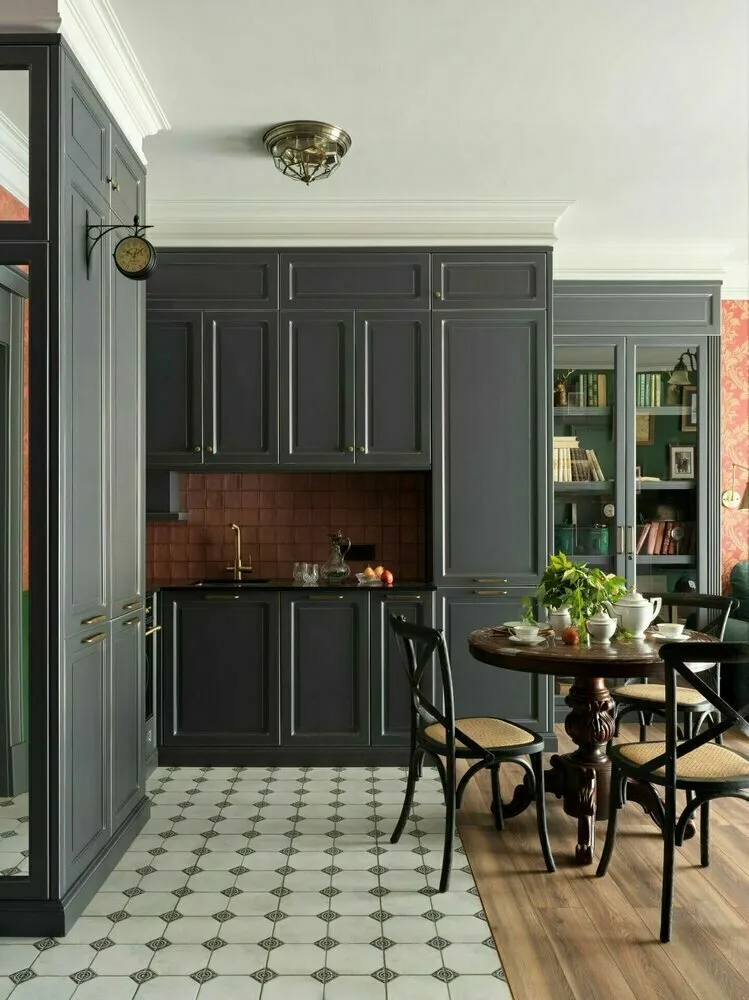 Design by Anna Miklashovskaya
Design by Anna MiklashovskayaUnderestimating Lighting
One chandelier in the center of the ceiling is not enough. In the end, you're chopping vegetables in your own shadow, and food looks unappetizing in photos.
Proper lighting setup:
General overhead light;
Task lighting in the work zone;
Additional dining area lighting;
Consider color temperature: 4000–4500K is optimal for kitchens.
Incorrect Water Distribution
"We’ll hide the pipes in the wall, it will look nice." But a year later, you'll have to break tiles to reach a leak.
How to do it right:
- Use modern materials (metal-plastic or polypropylene);
- Minimize joints;
- Install shut-off valves in accessible locations;
- Plan access to the drain and supply lines.
Economy on Ventilation
Often, people just plug the ventilation opening or cover it with a box during renovation. Consequences: mold, mildew, and constant humidity.
How to fix it:
Check ventilation operation before starting the renovation;
Install a fan if natural draft is insufficient;
Don’t block airflow from below;
Regularly check ventilation performance.
 Design by Elvira Shayken
Design by Elvira ShaykenBonus: Three Tips That Save Time and Money
Don’t skimp on the project. It’s better to spend time planning than money on rework;
Set aside at least 15% of your budget as a contingency;
Keep all receipts and warranty certificates.
Cover: Design project by Natalia Sedova
More articles:
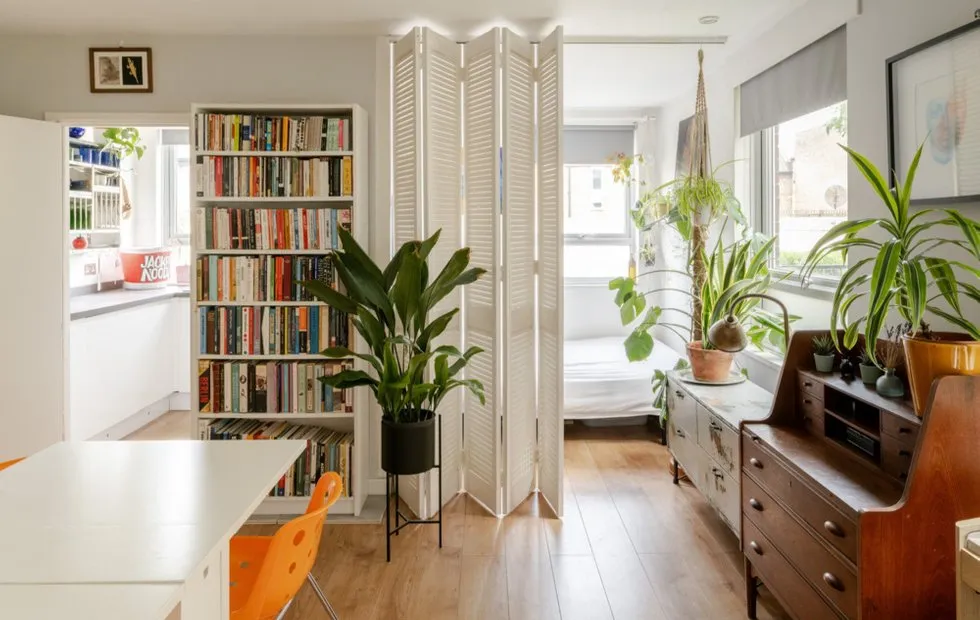 Blinds Are More Than Just for Windows: How to Bring Life to Interiors with Slats and Blind Structures
Blinds Are More Than Just for Windows: How to Bring Life to Interiors with Slats and Blind Structures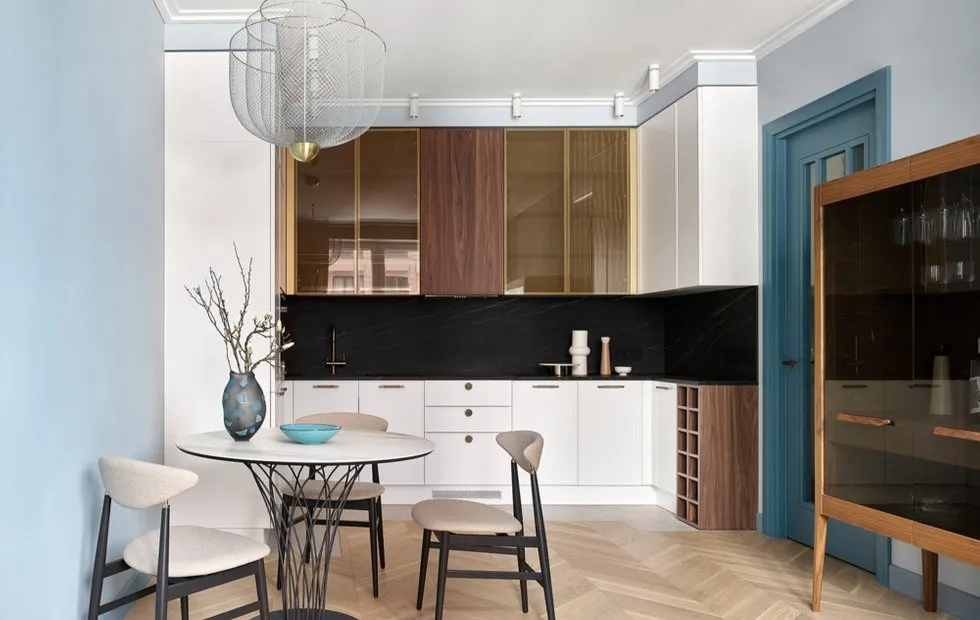 9 Ways to Refresh Your Interior Without Renovation: Tips That Work
9 Ways to Refresh Your Interior Without Renovation: Tips That Work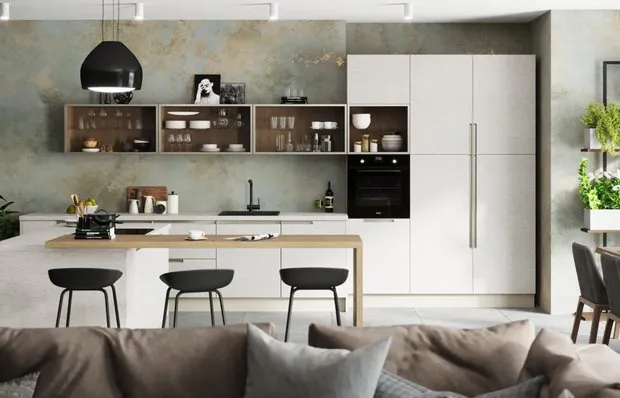 Top 5 Kitchen Facades That Will Remain in Style for Years
Top 5 Kitchen Facades That Will Remain in Style for Years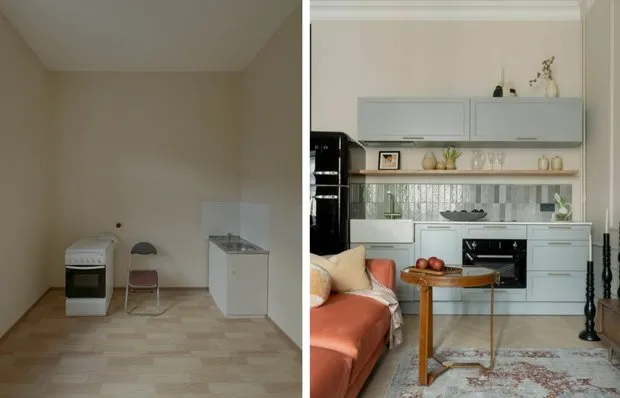 Before and After: What Happens When You Move the Kitchen into the Living Room
Before and After: What Happens When You Move the Kitchen into the Living Room How to Transform a Small Apartment into Stylish and Comfortable Living Space: 7 Ideas from the Pros
How to Transform a Small Apartment into Stylish and Comfortable Living Space: 7 Ideas from the Pros Interior Trends 2025 That Will Never Go Out of Style: Classics for All Times
Interior Trends 2025 That Will Never Go Out of Style: Classics for All Times Kitchen in a Block House: Minimal Cabinets and Retro Design Accents
Kitchen in a Block House: Minimal Cabinets and Retro Design Accents How to Decorate a Small Hallway in a Studio Apartment
How to Decorate a Small Hallway in a Studio Apartment