There can be your advertisement
300x150
Before and After: What Happens When You Move the Kitchen into the Living Room
Thoughtful reconfiguration and stylish interior
In this project, designer Anastasia Potapova from the interior design studio LACONICA not only conducted a large-scale reconfiguration but also created a kitchen that seamlessly blended into the stylish and atmospheric living room. This task was a true challenge: the kitchen had to be functional, compact, and yet harmoniously blend with the overall space.
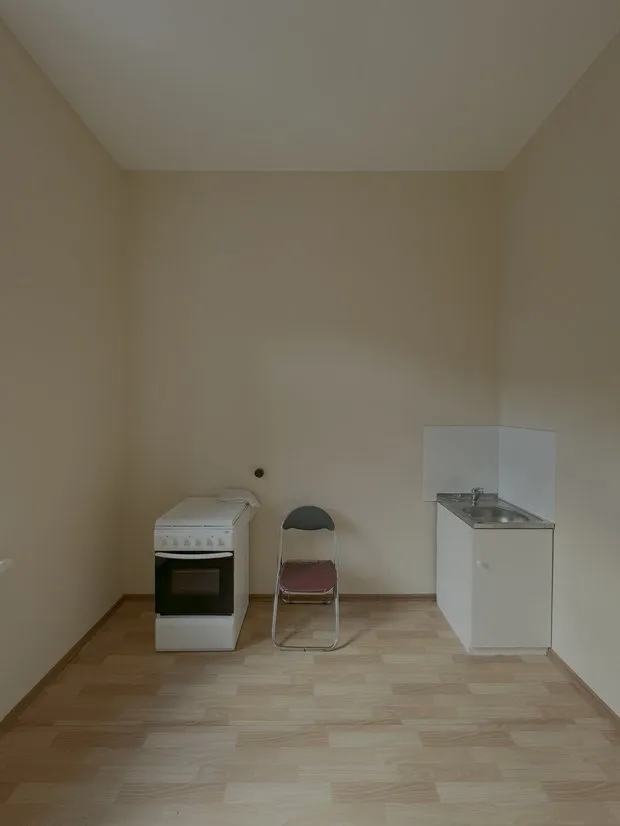 Photo before renovation
Photo before renovation

The decision to move the kitchen into a living space might seem unexpected, but in this case, it perfectly suited for creating an open and convenient area. The result was a unique interior where the kitchen-living room is united with a dining table, whose base is made from an antique machine. The furniture blends harmoniously with warm terracotta tones and wooden elements.

The kitchen was designed in a single line, allowing maximum efficient use of space. Built-in oven and dishwasher freed up additional room. A compact countertop with a two-burner cooktop provided convenience in cooking without compromising functionality. The retro-style black refrigerator became a bright accent in the interior.


The kitchen style perfectly complements the overall vintage flair of the apartment, where antique materials and unique details are used. For example, cast iron radiators with patina and handcrafted tiles were chosen for the finish. This solution gives the space a special atmosphere and highlights the uniqueness of the location.


The kitchen is not separated from the living room by walls, creating an open and airy space. Such placement helps unite two zones into a single composition. Decor, including paintings and decorative elements, smoothly connects the kitchen area with the overall style of the apartment.
The kitchen has become the heart of this space — convenient, functional, and an inseparable part of the overall cozy atmosphere.
 Learn more about this apartment here: Atmosphere 2-bedroom apartment, 59 m², with vintage flair and a bathroom in the kitchen's place
Learn more about this apartment here: Atmosphere 2-bedroom apartment, 59 m², with vintage flair and a bathroom in the kitchen's placeMore articles:
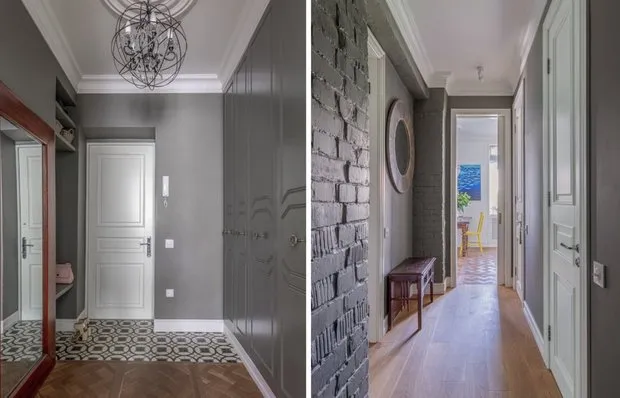 How to Design a Stylish Entrance Hall in a Classical Stalin-era 70 sqm Apartment
How to Design a Stylish Entrance Hall in a Classical Stalin-era 70 sqm Apartment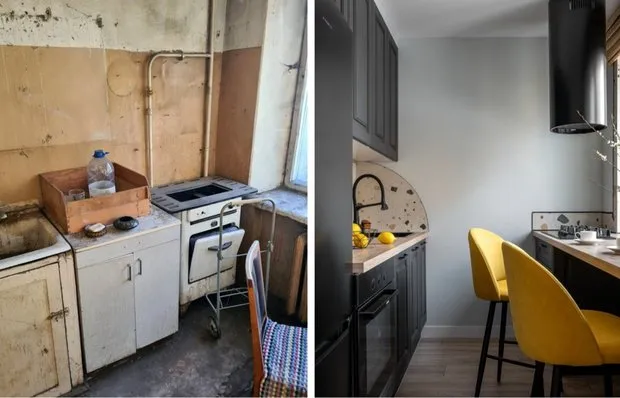 Before and After: 5 Impressive Transformations of 'Killed' Apartments
Before and After: 5 Impressive Transformations of 'Killed' Apartments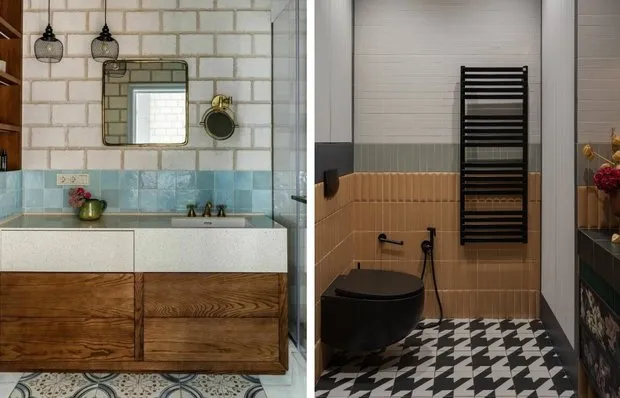 5 Interesting Solutions for Bathroom Decoration
5 Interesting Solutions for Bathroom Decoration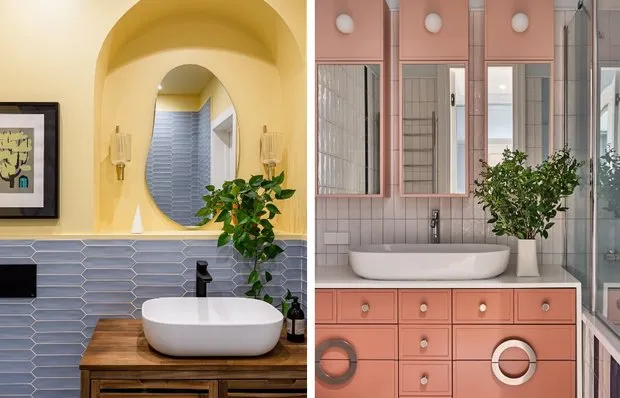 5 Boring Bathrooms That Will Inspire Your Renovations
5 Boring Bathrooms That Will Inspire Your Renovations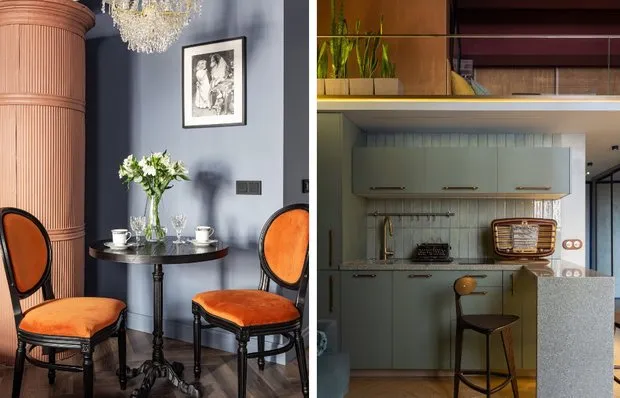 How to Decorate a Kitchen in a Small Apartment: 6 Ideas
How to Decorate a Kitchen in a Small Apartment: 6 Ideas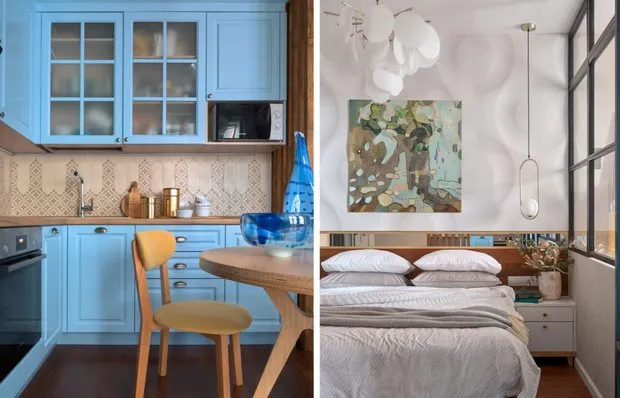 6 Design Solutions Seen in an Interesting Studio Apartment of 35 m²
6 Design Solutions Seen in an Interesting Studio Apartment of 35 m²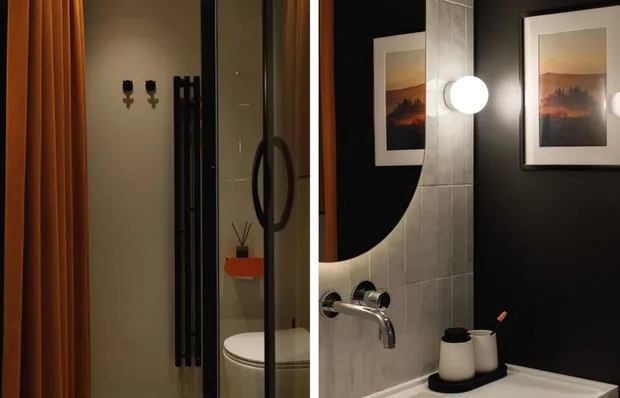 Atmospheric Bathroom 4.4 sq.m. with Laundry Behind the Curtain
Atmospheric Bathroom 4.4 sq.m. with Laundry Behind the Curtain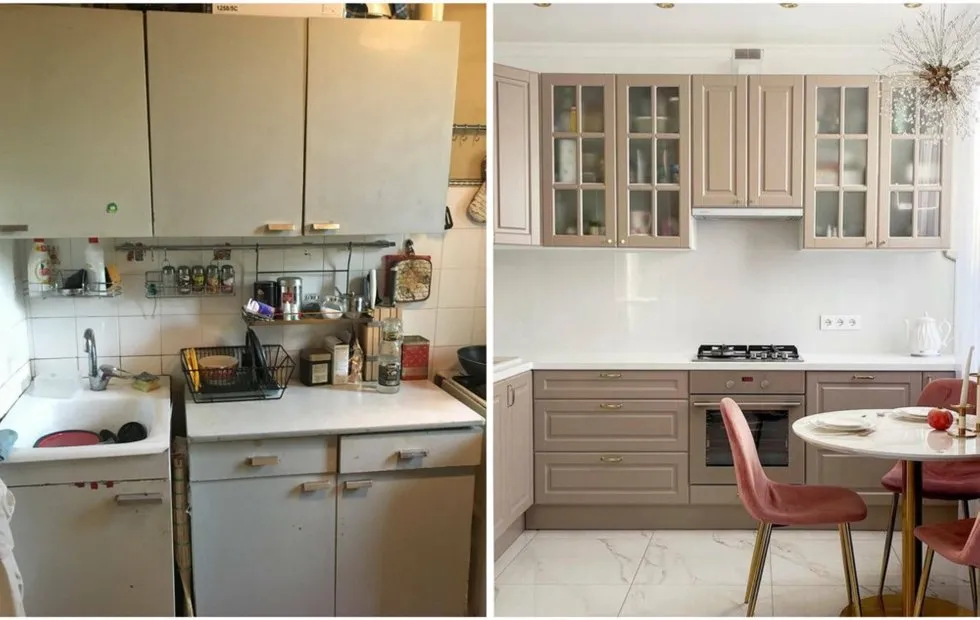 Before and After: How a Blogger Transformed a Dead Two-Room Apartment into a Stylish Apartment
Before and After: How a Blogger Transformed a Dead Two-Room Apartment into a Stylish Apartment