There can be your advertisement
300x150
How to Decorate a Kitchen in a Small Apartment: 6 Ideas
A portion of inspiration for designing your compact space
A kitchen in a small apartment is a challenge that designers embrace with pleasure. Every centimeter matters here: thoughtful use of space becomes the key to success. But this approach does not make kitchens boring. On the contrary, they can be stylish, functional, and cozy, proving that small area is not a limitation but an opportunity for creativity.
We have collected six unique kitchens in small apartments. Each of them is a design example with thoughtfulness and inspiration for those who dream of making a small kitchen special.
Original Solutions for Compact Kitchen
In this studio with an area of 35 m², designed by Line Design Studio, the kitchen became a key element of the overall space. Thanks to successful layout solutions, it was possible to combine the cooking area with the living room while preserving a sense of airiness.
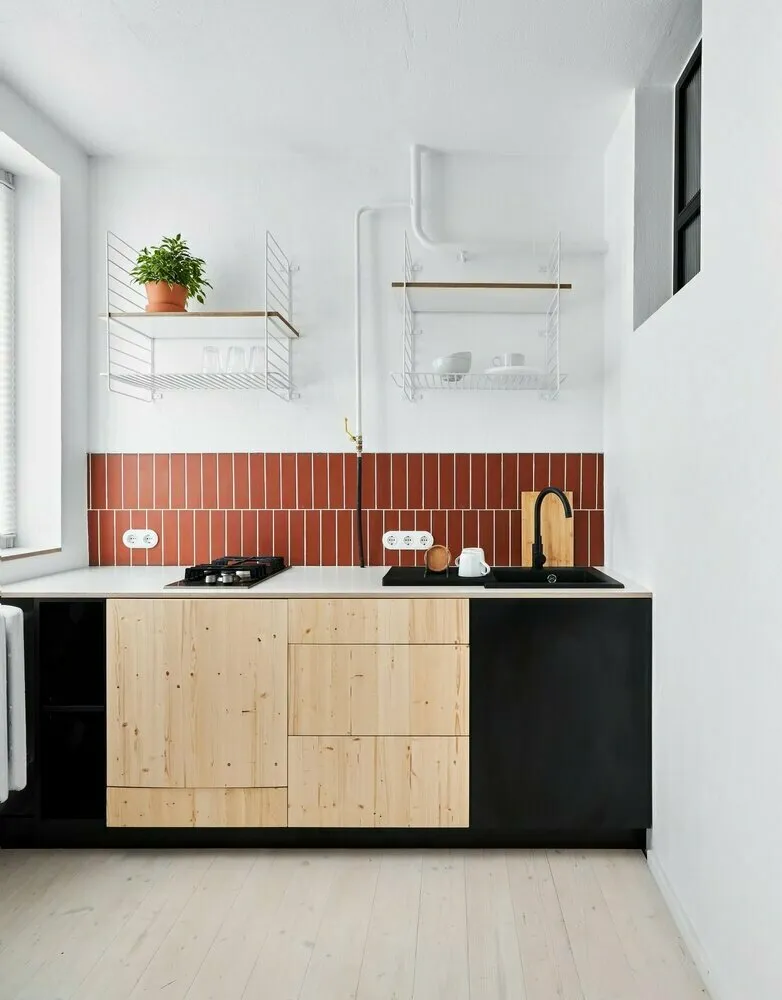 Design: Line Design Studio
Design: Line Design StudioThe kitchen cabinet is designed in an ascetic style: sink, two-burner cooktop, and a freestanding refrigerator. Instead of a traditional dining table, an integrated dining table was placed in the sliding window between the kitchen and living room. The solution not only saves space but also adds character to the interior.
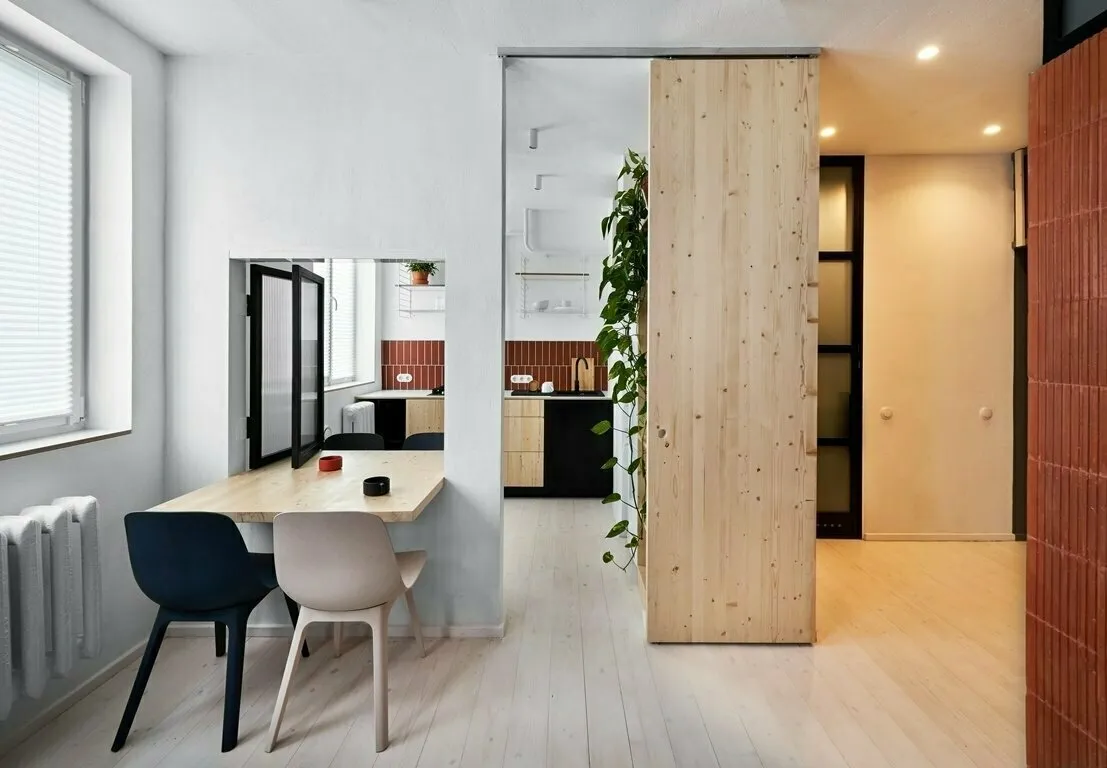 Design: Line Design Studio
Design: Line Design StudioLacustrine Kitchen in a Studio with Attic
Designer Margarita Posukhova from Ispir Interior Design transformed a small studio with an area of 29 m² into a stylish zone, while maintaining the atmosphere of freedom. Thanks to high ceilings (over 4 m), an attic floor was created for the bedroom and a compact kitchen-living room in the studio.
 Design: Ispir Interior Design
Design: Ispir Interior DesignThe kitchen cabinet was purchased at a building supply store and customized to individual dimensions. The wall-mounted cabinets are compact yet spacious. Everything necessary is provided here: cooktop, dishwasher, sink, and built-in microwave oven. A light-colored countertop made of artificial stone became a harmonious accent.
 Design: Ispir Interior Design
Design: Ispir Interior DesignCompact Kitchen in a 16 m² Studio
Designer Ekaterina Ivanova decorated a tiny studio with only 16 m² in area. Despite its modest dimensions, the kitchen turned out to be a full-fledged zone for cooking and storage, perfectly fitting into minimalist style.
 Design: Ekaterina Ivanova
Design: Ekaterina IvanovaThe cabinet with smooth fronts was placed along one wall, which allowed for space to be reserved for the cooktop, compact sink, and built-in refrigerator. The wall-mounted cabinets were used to maximum capacity by placing them all the way up to the ceiling for additional storage.
The interior features dark gray walls and a black ceiling to visually expand the space. This design trick works because the boundaries of dark surfaces, remaining unlit, seem to recede.
 Design: Ekaterina Ivanova
Design: Ekaterina IvanovaFunctional Kitchen in an Old Building
The kitchen in this apartment occupies a central place and embodies a modern approach to decorating small spaces. Ksenia Guziy, the project designer, created a cozy and functional space in a studio with an area of 28 m² located in the old buildings of St. Petersburg. The main task was to harmoniously integrate the kitchen zone into the interior and make it as convenient as possible.
 Design: Ksenia Guziy
Design: Ksenia GuziyThe cabinet is located between the wardrobe at the entrance and a glass partition — this solution visually unifies the space. Light fronts and a monochrome kitchen apron make the zone light and unobtrusive, while accent handles add individuality.
It was possible to fit all necessary household appliances on the kitchen: refrigerator, cooktop, and oven.
 Design: Ksenia Guziy
Design: Ksenia GuziyIsland in a 36 m² Studio
Designer Elena Sorensen designed a kitchen for a compact studio with an area of 36 m². Thanks to a thoughtful approach, the interior fully lives up to the idea of European minimalism: carefully planned space unifies aesthetics and convenience.
 Design: Elena Sorensen
Design: Elena SorensenThe island kitchen is made from ready-made modules from IKEA — this significantly reduced costs. The island edges are made of the same material as the countertop. The refrigerator, washing machine, and additional storage are hidden behind cabinet fronts in a unified style.
Neutral shades of cabinet fronts with the texture of natural oak complement the parquet boards in a cognac tone and functional lighting.
 Design: Elena Sorensen
Design: Elena SorensenModern Solution for Renovated Kitchen in a Khrushchyovka
Designer Galina Ovchinnikova transformed an old two-bedroom flat in a khrushchyovka with an area of 43 m². The main task was to use every square meter as efficiently as possible and stay within budget. To do this, a large-scale renovation was carried out with replacement of all utilities, windows, and doors, as well as partial re-planning.
 Design: Galina Ovchinnikova
Design: Galina OvchinnikovaA compact linear cabinet with matte black fronts was organized on the kitchen, complemented by black household appliances. The apron made of ceramic granite with a terrazzo design added dynamism.
 Design: Galina Ovchinnikova
Design: Galina OvchinnikovaTo create more storage space and visually lighten the zone, a breakfast bar was used. Window openings and sills are finished with ceramic granite — this is not only stylish but also practical.
Photo on the cover: projects by Ksenia Guziy and Ispir Interior Design.
More articles:
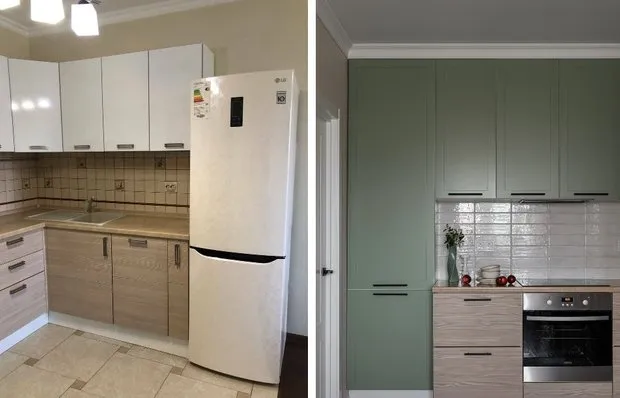 How to Transform a Minimalist Kitchen in a New Building on a Budget: Before and After Photos
How to Transform a Minimalist Kitchen in a New Building on a Budget: Before and After Photos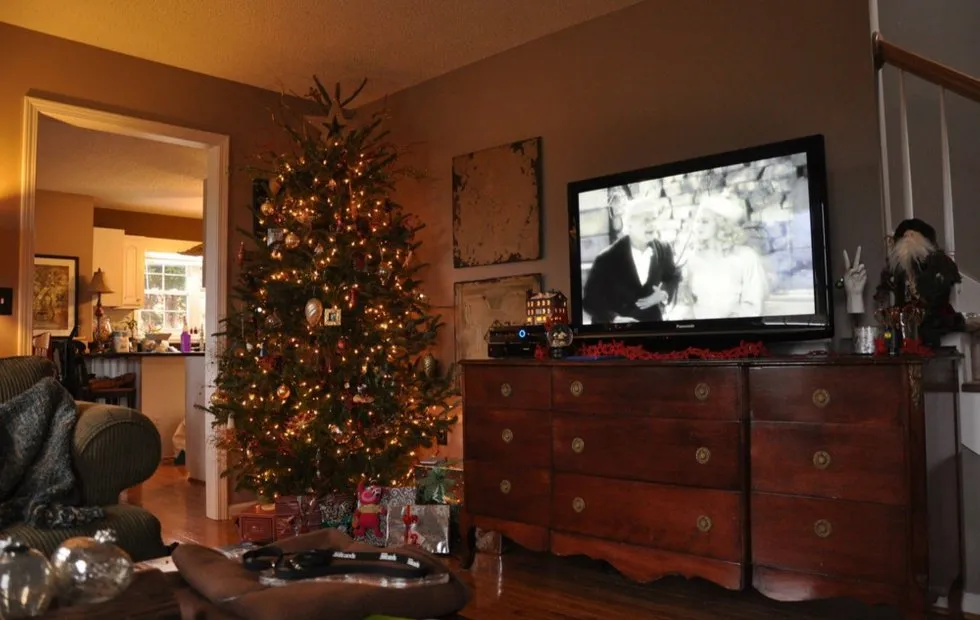 10 Cult Movies for Family Viewing: From 'The Mummy' to 'Ivan Vasilievich Changes Professions'
10 Cult Movies for Family Viewing: From 'The Mummy' to 'Ivan Vasilievich Changes Professions'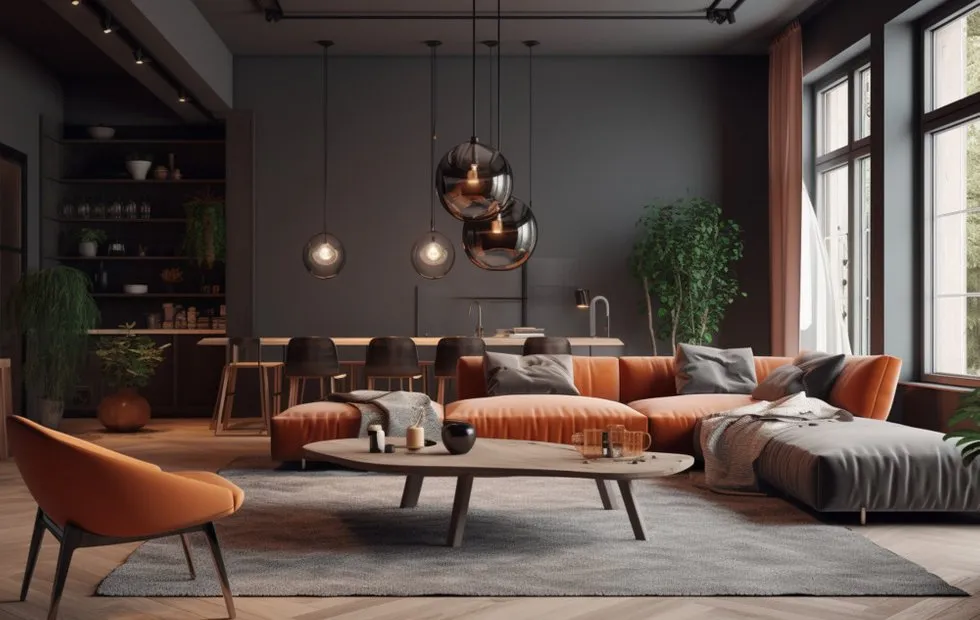 2025 Trends: How to Use Artificial Intelligence for Renovation
2025 Trends: How to Use Artificial Intelligence for Renovation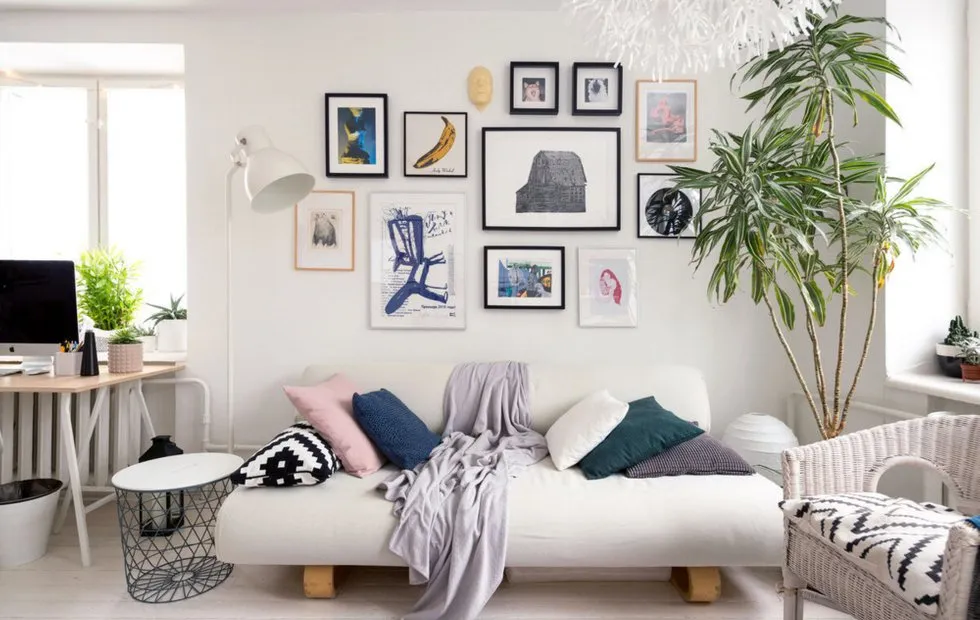 Repair in a Rental Apartment: What You Can Change to Avoid Conflicts with the Landlord
Repair in a Rental Apartment: What You Can Change to Avoid Conflicts with the Landlord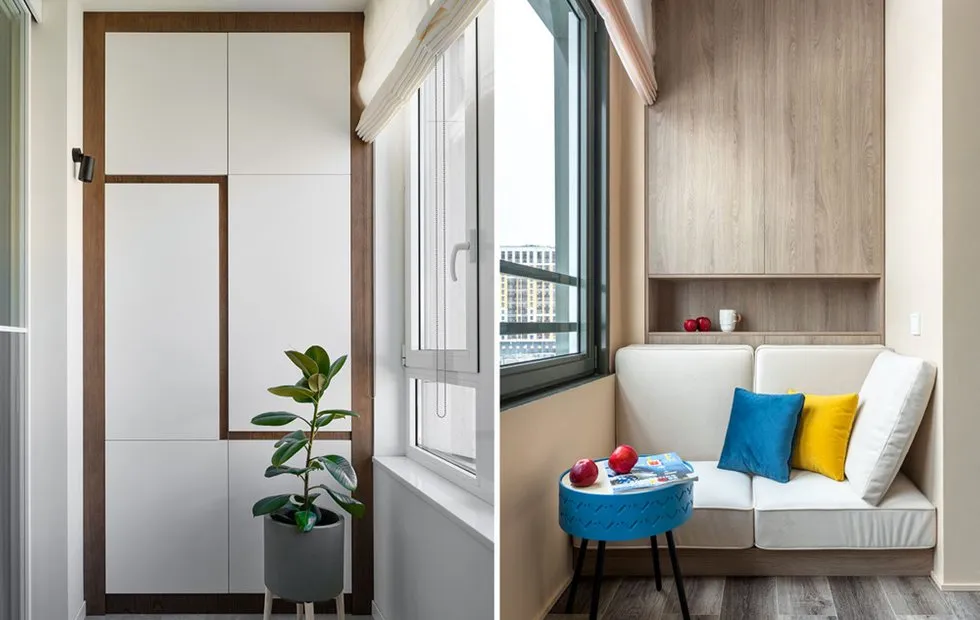 How to Turn a Balcony into a Functional Storage Space and Protect Items from Cold: Winter Storage Guide
How to Turn a Balcony into a Functional Storage Space and Protect Items from Cold: Winter Storage Guide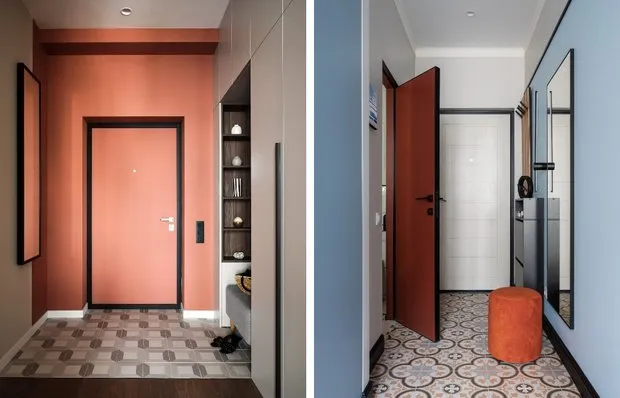 5 Interesting Solutions for Hallway Decoration
5 Interesting Solutions for Hallway Decoration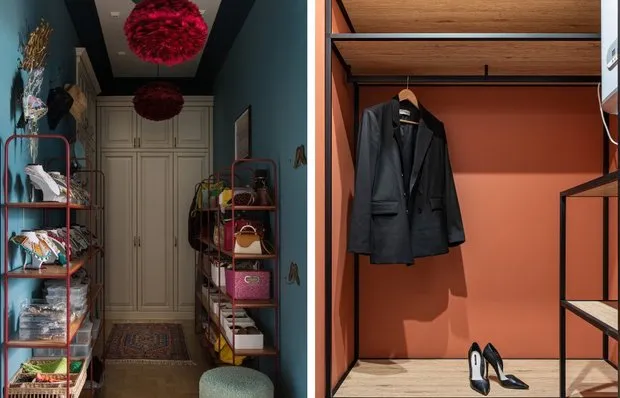 How to Organize Your Home Without Extra Effort: 5 Tips from a Space Organizer
How to Organize Your Home Without Extra Effort: 5 Tips from a Space Organizer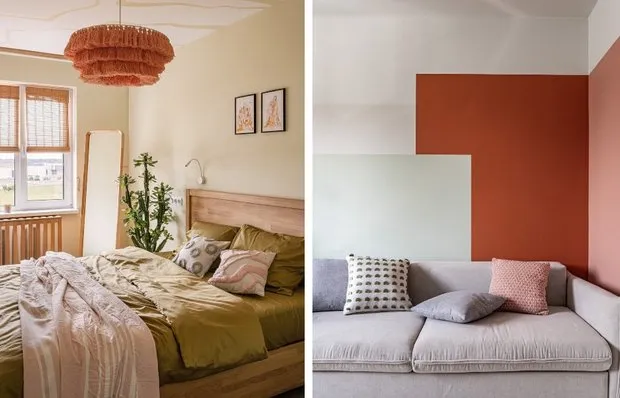 How to Transform Your Interior with a 'Wow' Effect: 6 Tips from Home Stagers
How to Transform Your Interior with a 'Wow' Effect: 6 Tips from Home Stagers