There can be your advertisement
300x150
Before and After: How a Blogger Transformed a Dead Two-Room Apartment into a Stylish Apartment
Amazing transformation in an old five-story building
"When I moved into this apartment, it was just a quiet horror," - tells Agneta, a videomaker and blogger. The peeling oil paint, thick ceilings, and neglected grandmother's renovation were transformed into a stylish space with French charm. We explore how to make a trendy apartment from a typical two-room flat of 1961 construction.
Main points from the article:
Apartment of 47 sq. m in a building of series СМ-3;
Renovation without a designer;
Complete space re-planning;
Budget solutions with a designer look;
Functional use of every centimeter.
About the apartment and goals
"I really love the Ramenki district, I used to live in a one-room flat in a nearby building, but I wanted more space," - shares the owner. The choice fell on a two-bedroom apartment in a 1961 building of series СМ-3. These buildings, constructed after Stalin's era but using Stalinist techniques, are known for good sound insulation, convenient layouts, and relatively high ceilings.

 Agnetta, blogger and apartment owner
Agnetta, blogger and apartment ownerBefore/After: Main Changes
Before renovation:
Isolated rooms with inconvenient passages;
Narrow kitchen;
Separate bathroom;
Dark corridor.
After renovation:
Bright kitchen-living room;
Spacious bedroom with wardrobe;
Combined bathroom;
- Functional entrance hall.
Photo before:
Key Layout Solutions
"I completely removed all the walls and floor," - tells Anna. "The old walls were so crooked that leveling would have required up to 10 centimeters of plastering. I decided to use tongue-and-groove blocks - they are thin and strong".
Main Changes:
Combining the kitchen with the living room;
Creating a wardrobe from part of the bedroom;
Expanding the bathroom;
Organizing a functional entrance hall.
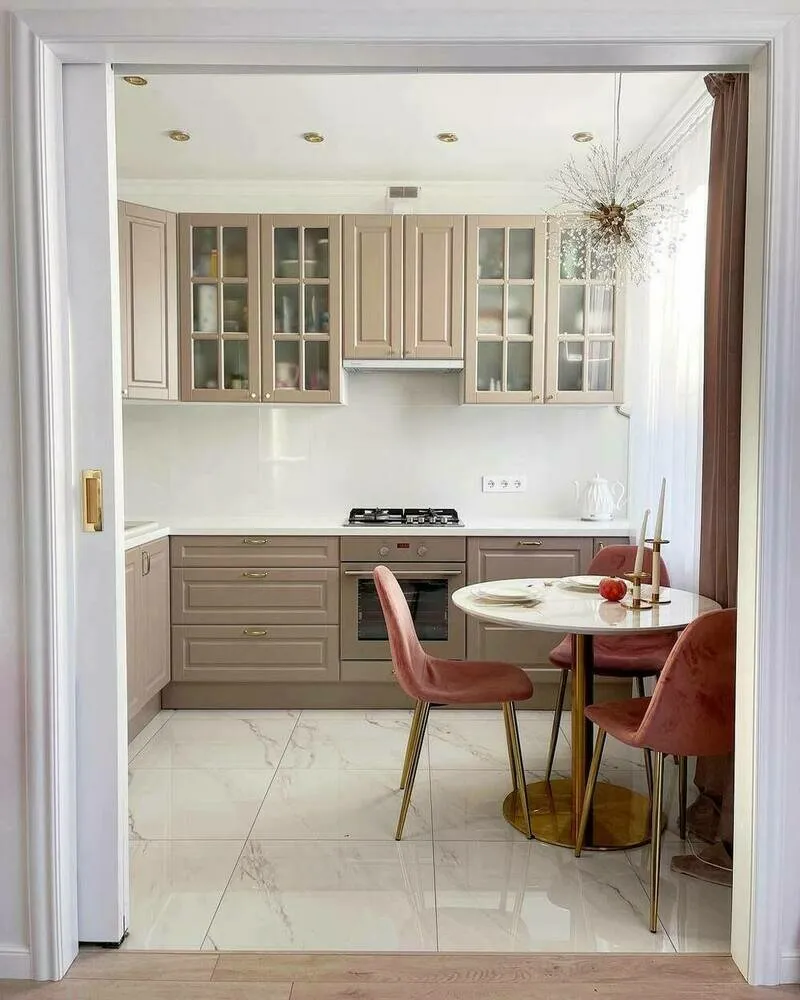
Interior Design Solutions
The French style with modern elements became the basis of the design:
Moldings on walls;
French-style doors;
Elegant chandeliers in each room;
- Non-standard door height (220 cm).
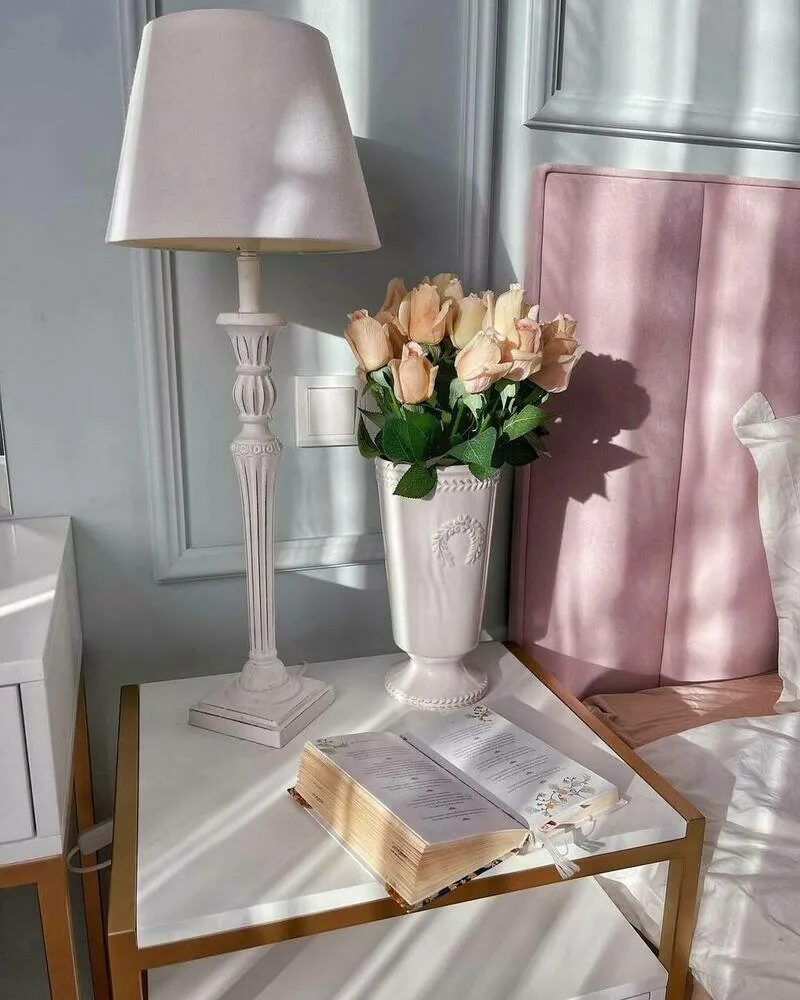
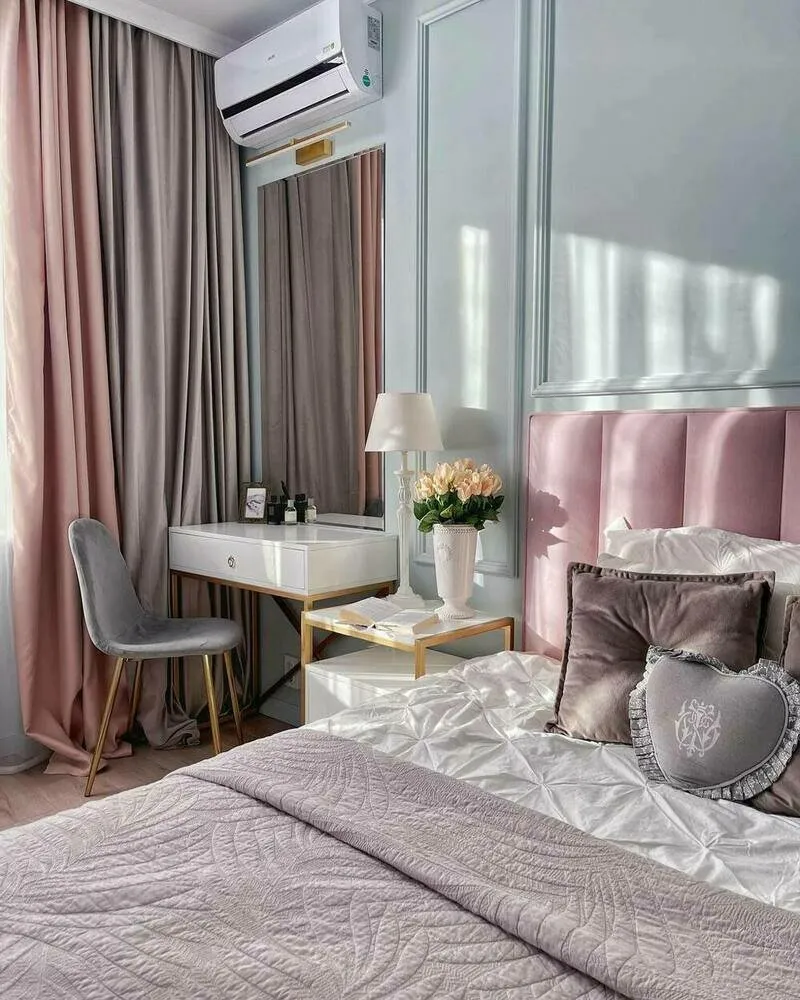
Features of Finishing
"I save a lot of beautiful interior photos that I like," - shares the owner. This helped create a cohesive look:
Walls for painting;
Laminate in living rooms;
Ceramic granite in the entrance hall and bathroom;
Warm floors in functional zones.
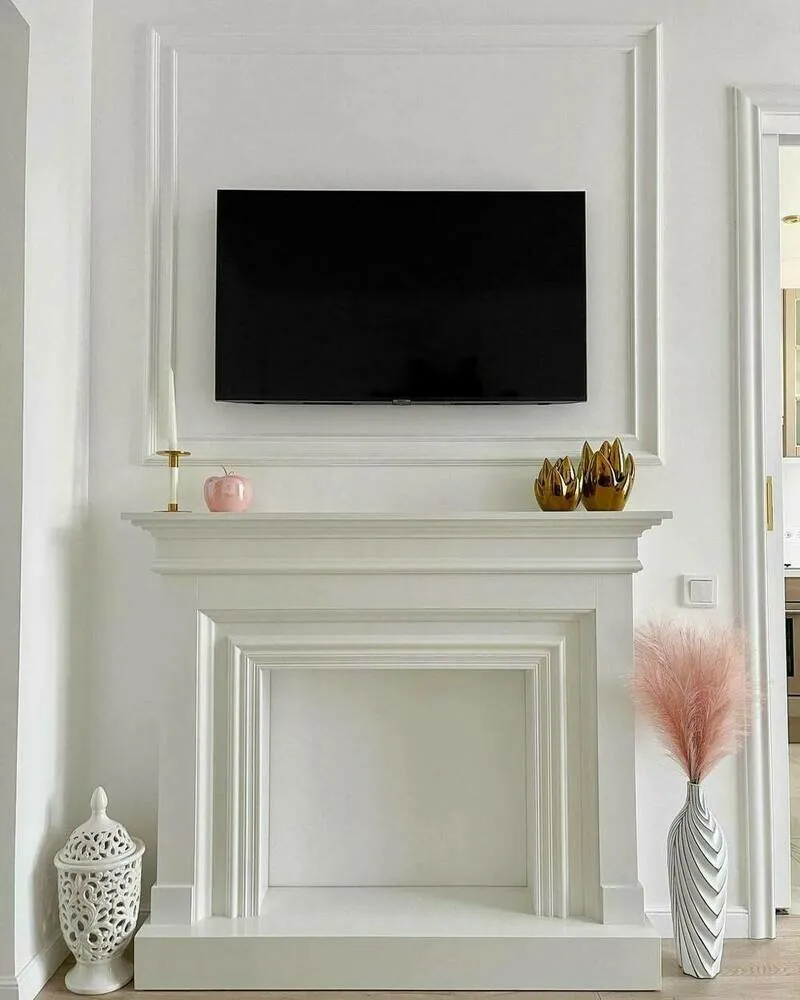
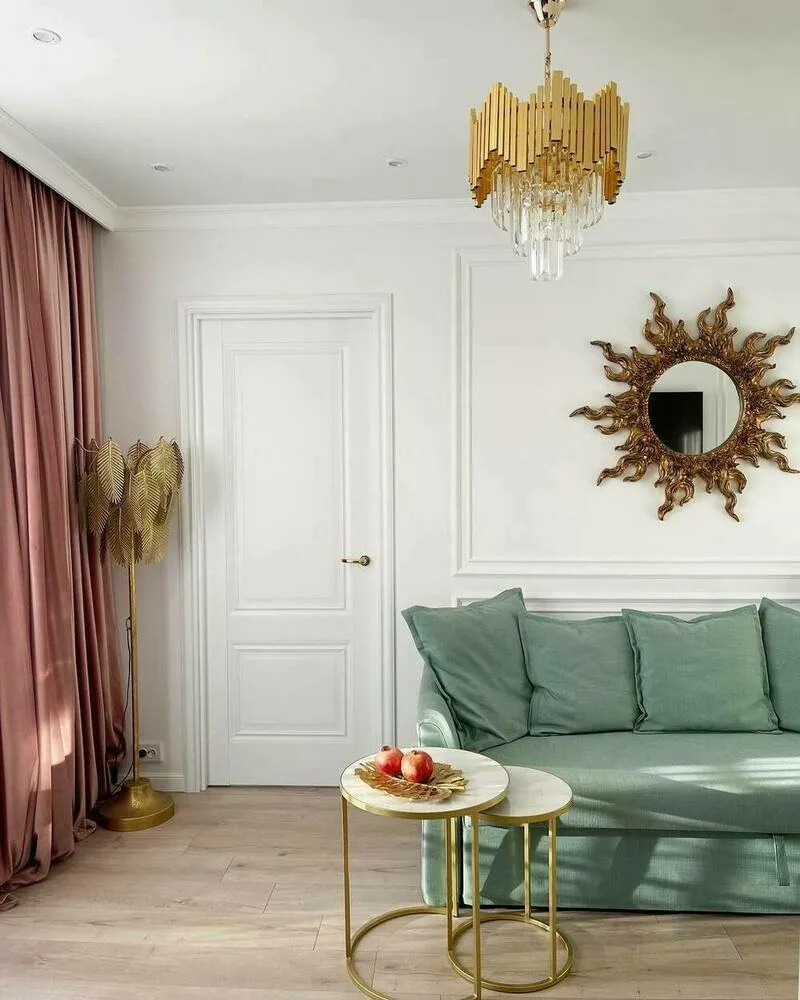
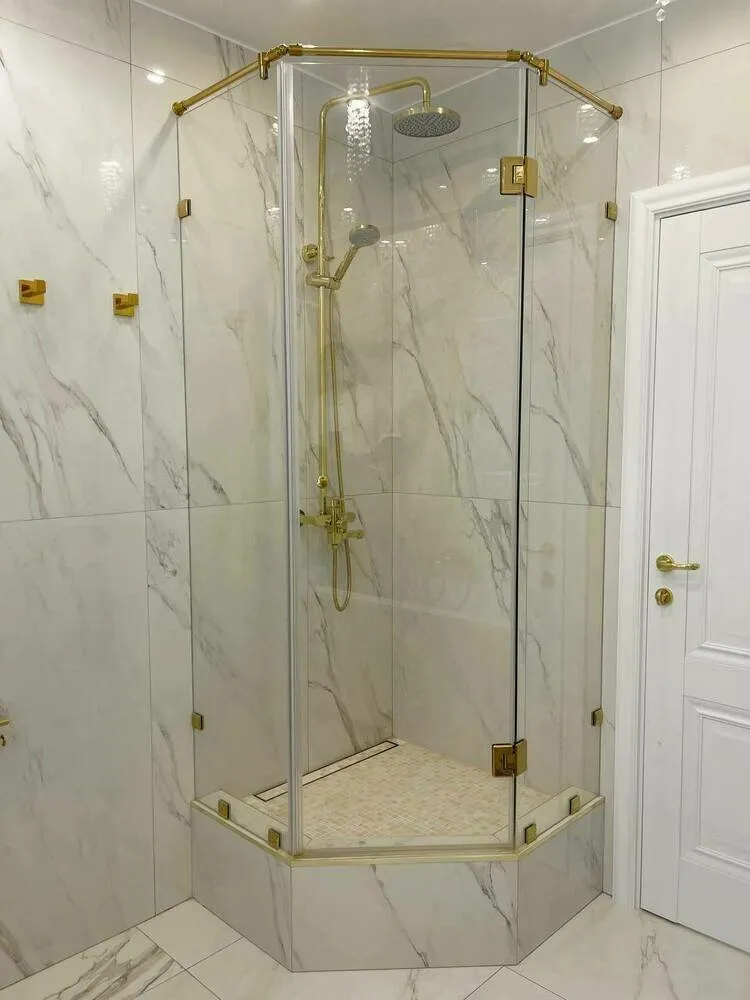
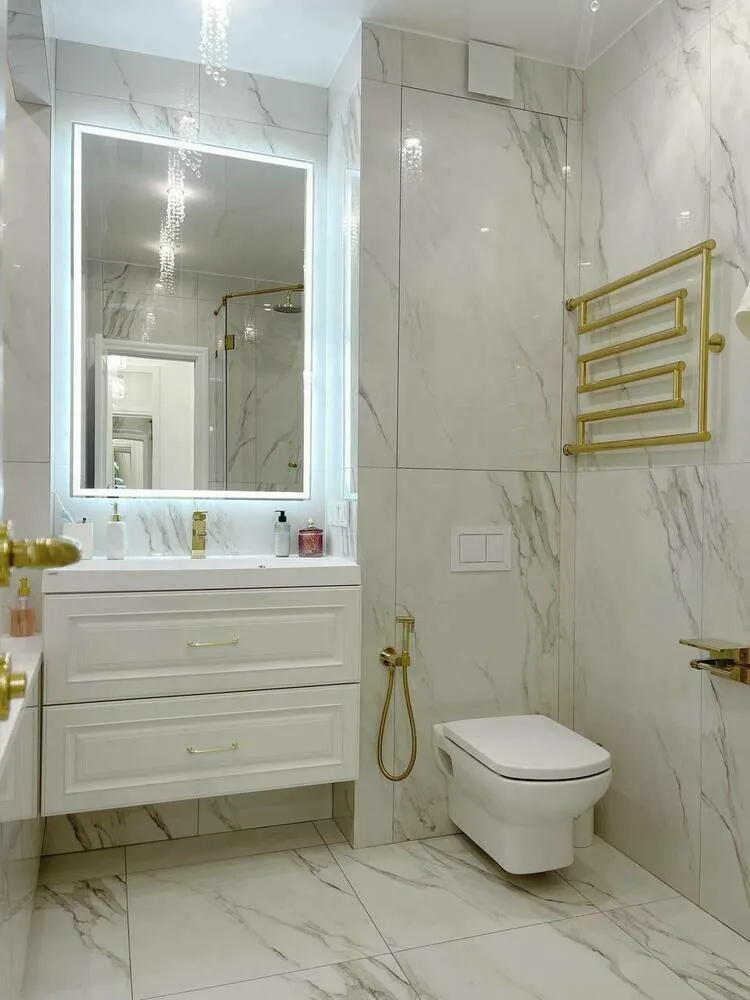
Smart Storage Solutions
Special attention was paid to storage systems:
Wardrobe room (5 sq. m);
Integrated wardrobes in the entrance hall;
Bed with lifting mechanism;
Functional kitchen furniture.
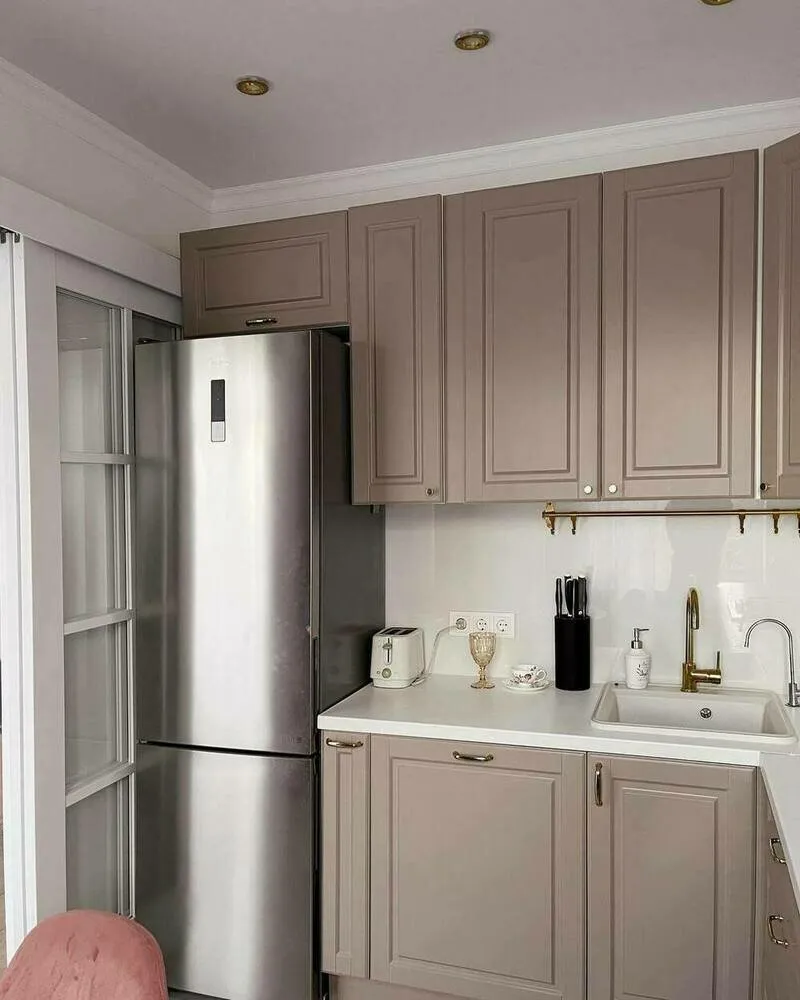
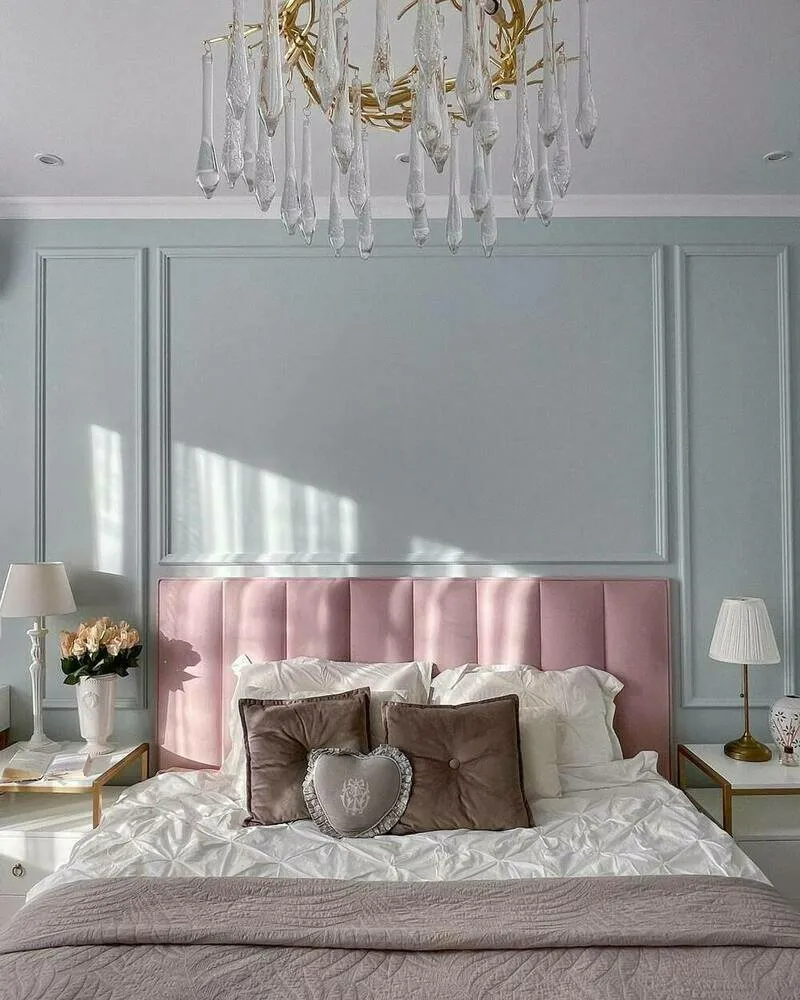
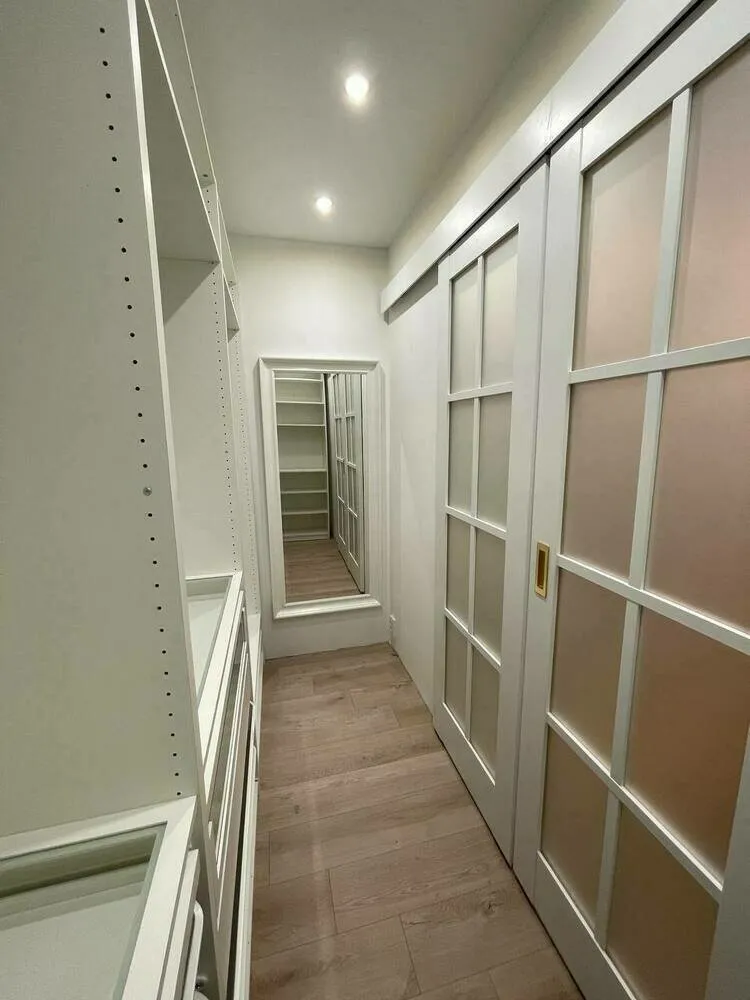
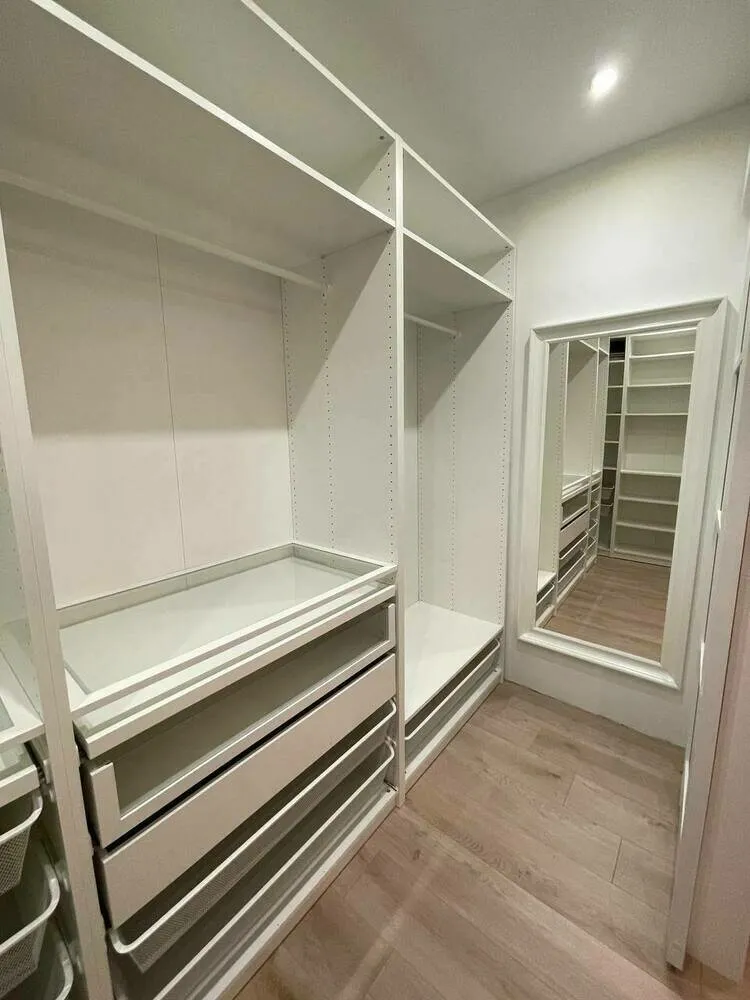
Unusual Ideas
French balcony:
Removal of the old window sill block;
Installation of forged railing;
Creation of a summer lounge area.
Kitchen zone:
Glass doors for zoning;
Compact dining group;
Thoughtful lighting.
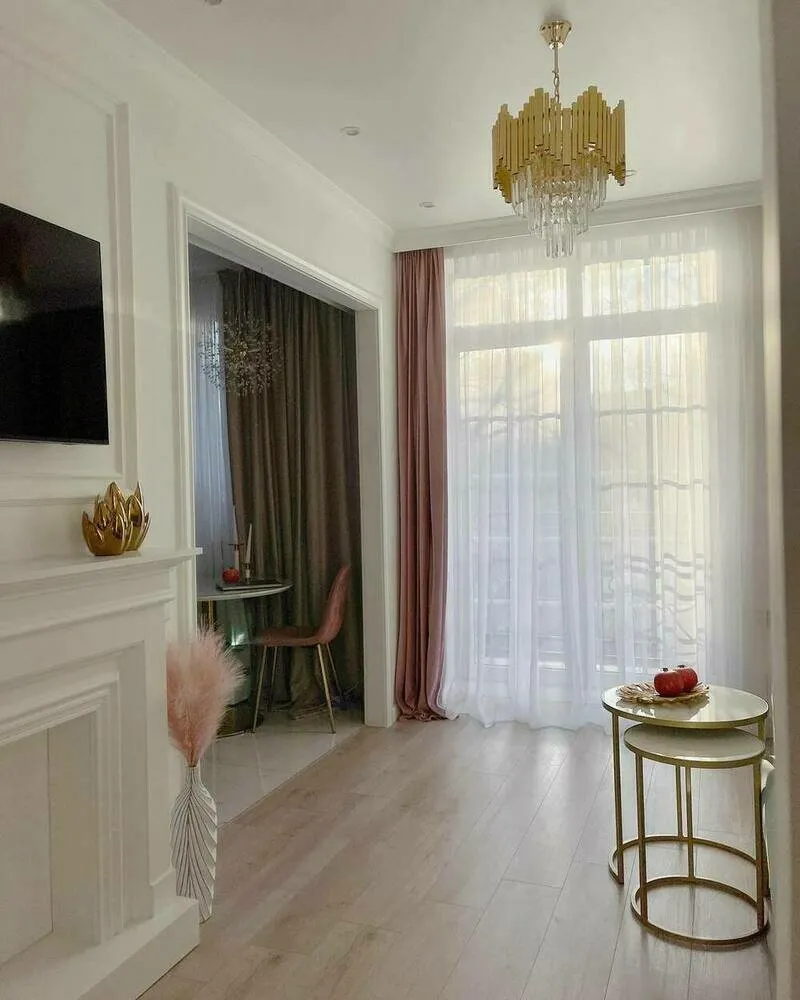
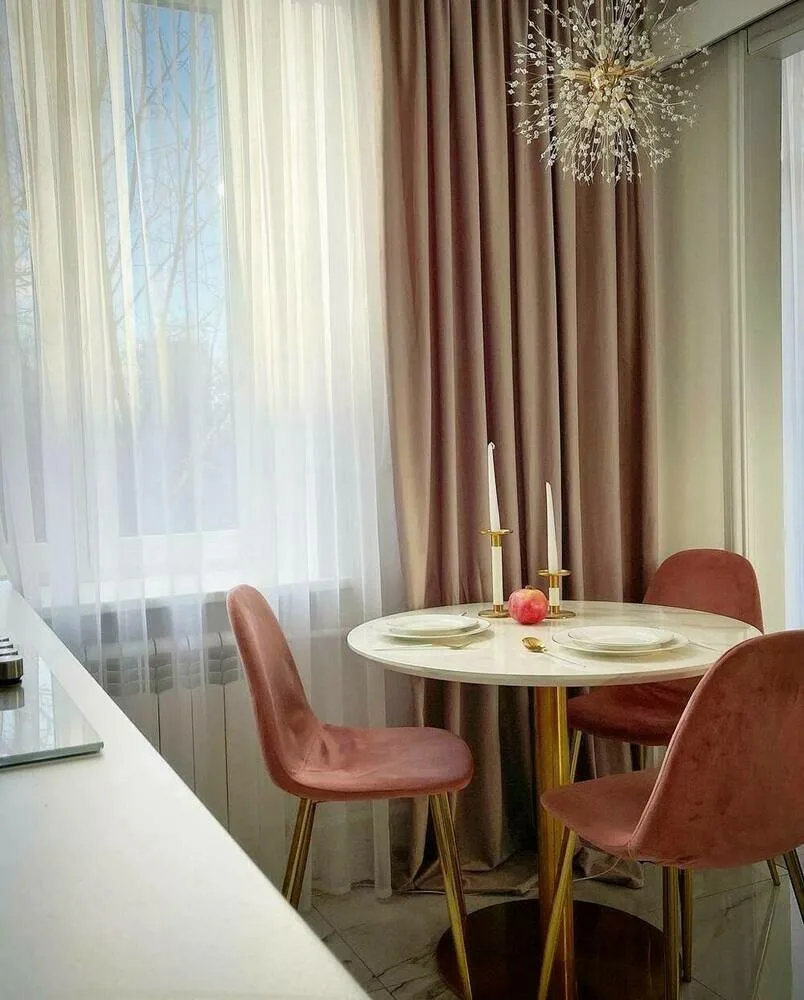
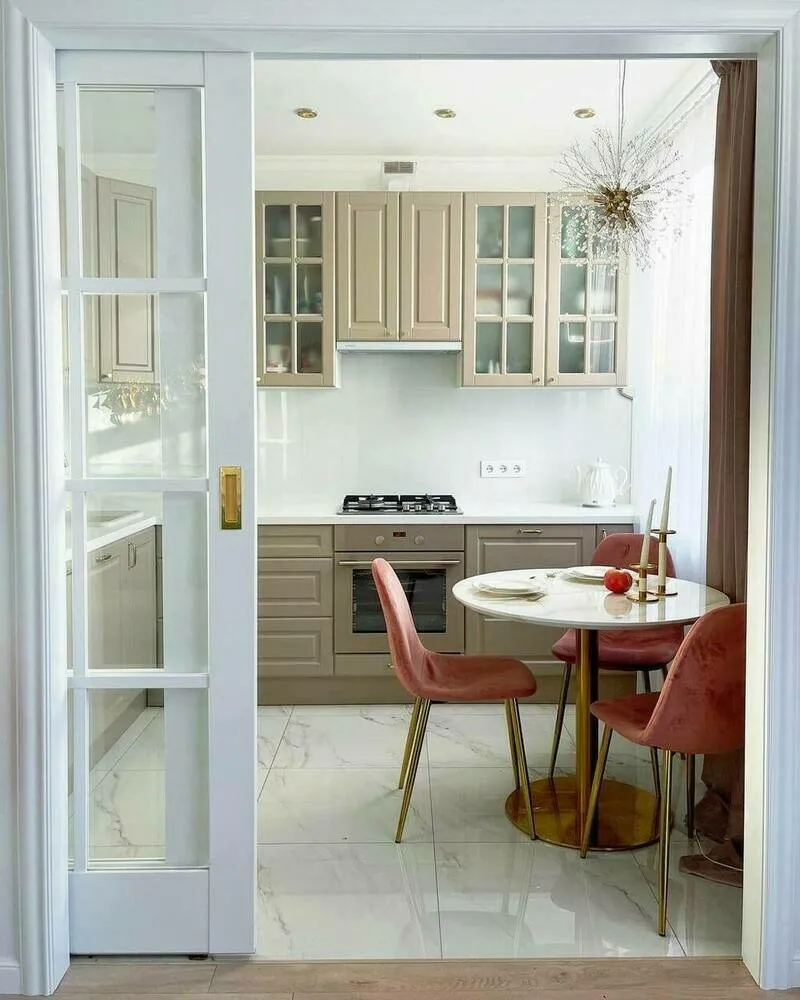
Main Challenges
"There were some nuances with installing doors in the entrance hall," - tells Agneta. "I had to add extra strips so everything fit perfectly. Also, there were difficulties finding gold fittings in the bathroom - shades can vary significantly".
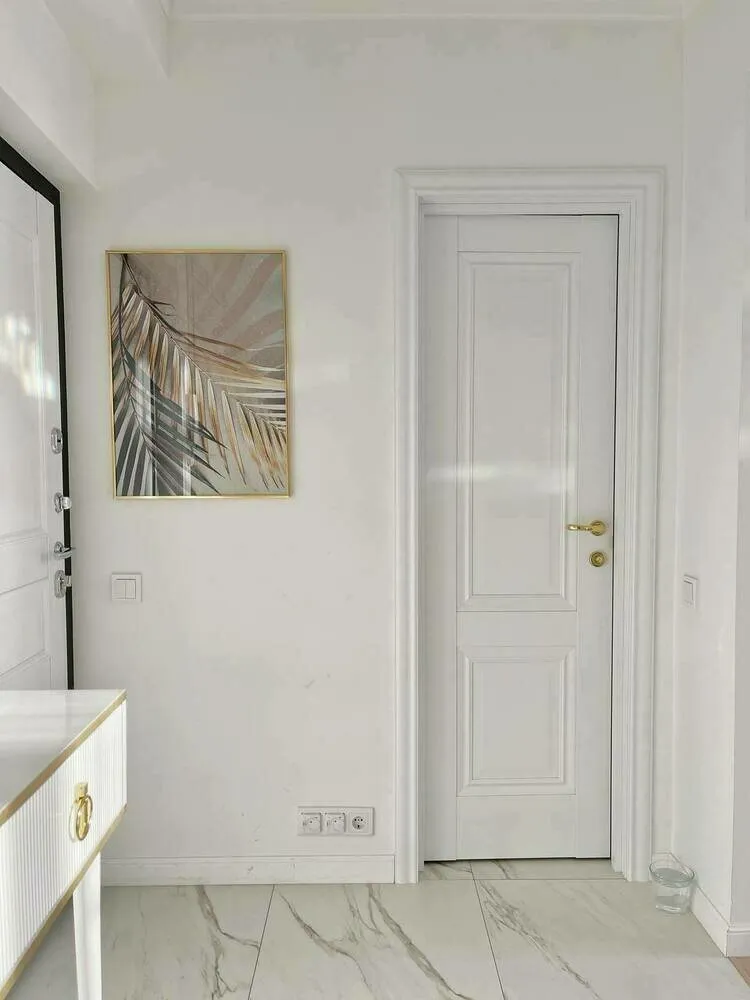
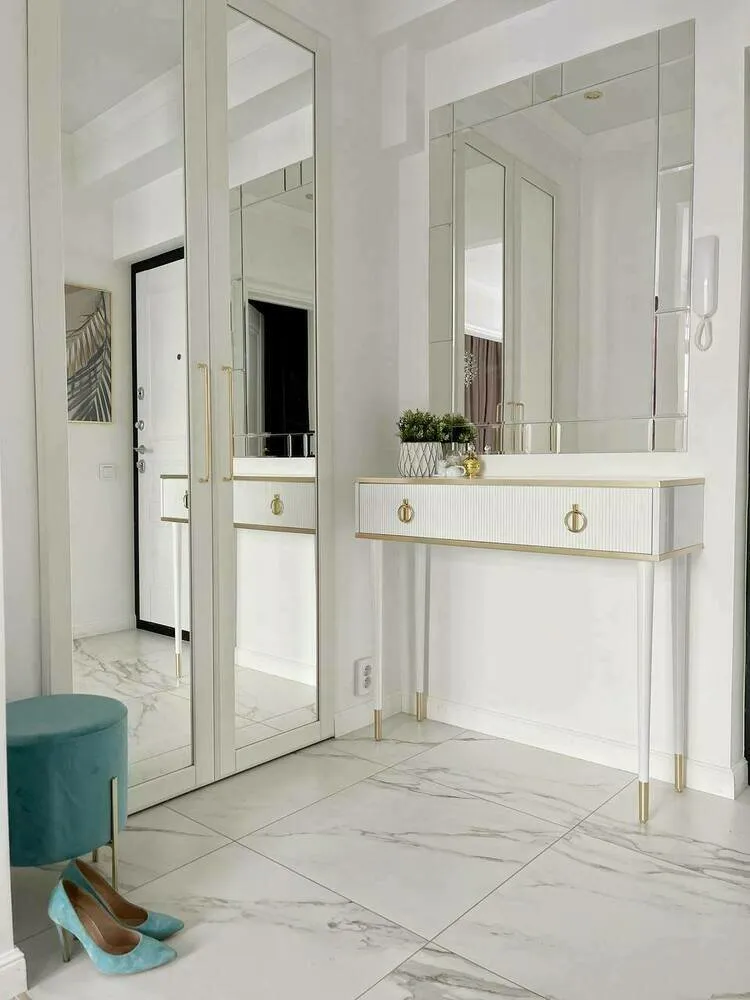
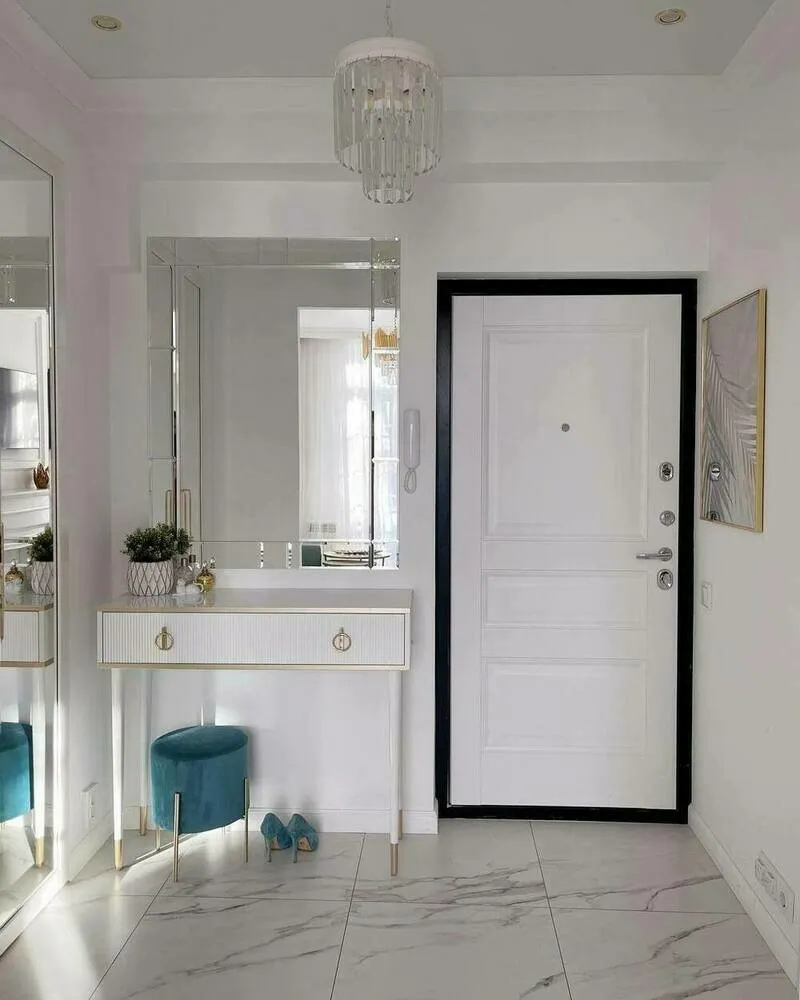
Tips from the Owner
Develop your visual memory:
Save favorite interiors;
Study works of famous designers;
Follow trends.
Plan the space:
Think about functionality;
Consider features of an old house;
Don't be afraid of unconventional solutions.
This project shows that even a typical apartment in an old building can become stylish and modern space. The key is to thoughtfully plan the changes and not be afraid to experiment with solutions.
Video of this apartment:
More articles:
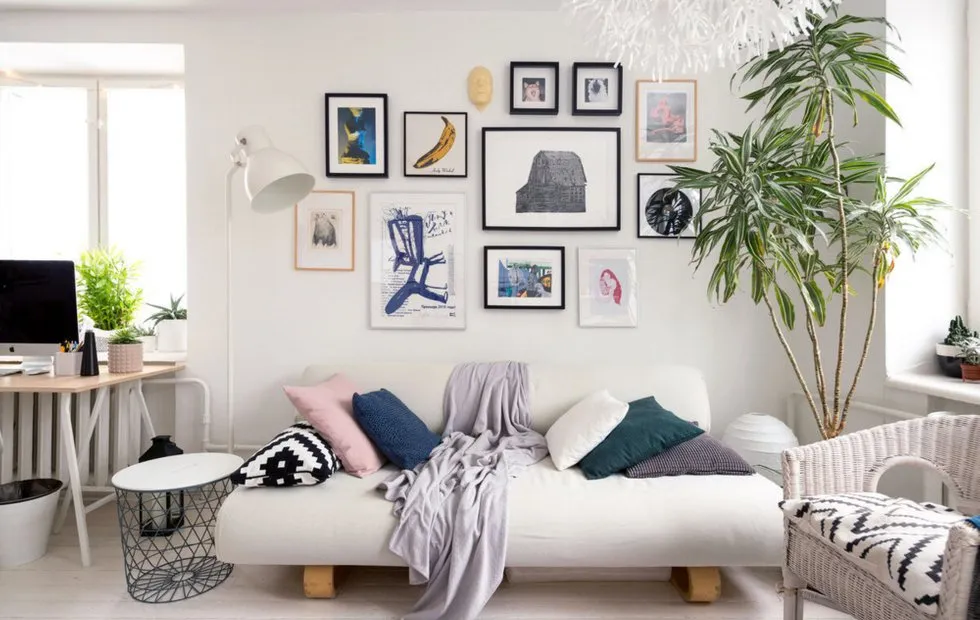 Repair in a Rental Apartment: What You Can Change to Avoid Conflicts with the Landlord
Repair in a Rental Apartment: What You Can Change to Avoid Conflicts with the Landlord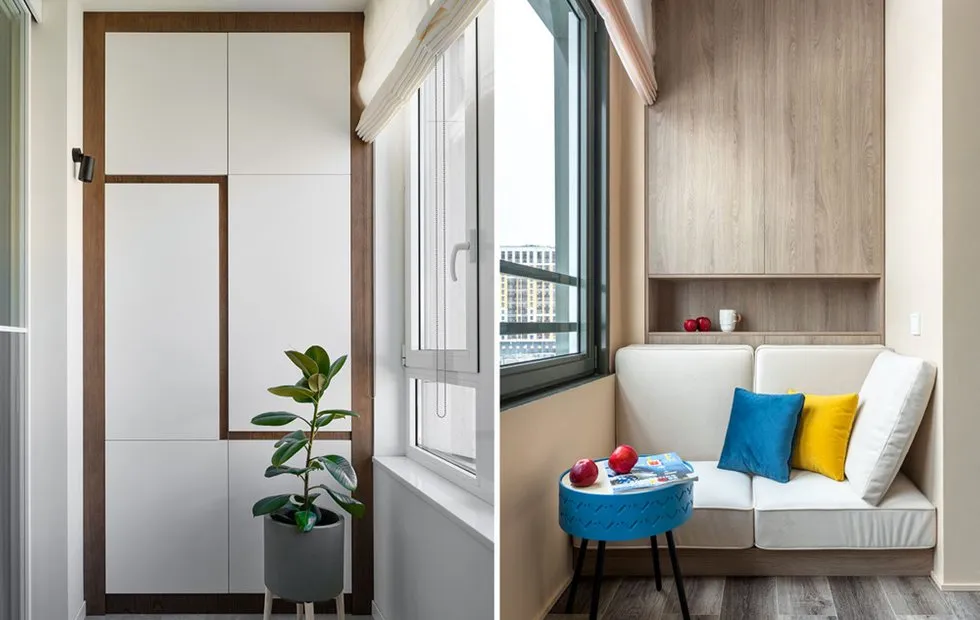 How to Turn a Balcony into a Functional Storage Space and Protect Items from Cold: Winter Storage Guide
How to Turn a Balcony into a Functional Storage Space and Protect Items from Cold: Winter Storage Guide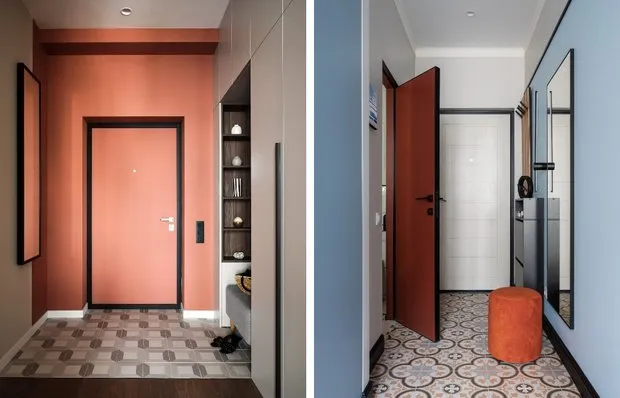 5 Interesting Solutions for Hallway Decoration
5 Interesting Solutions for Hallway Decoration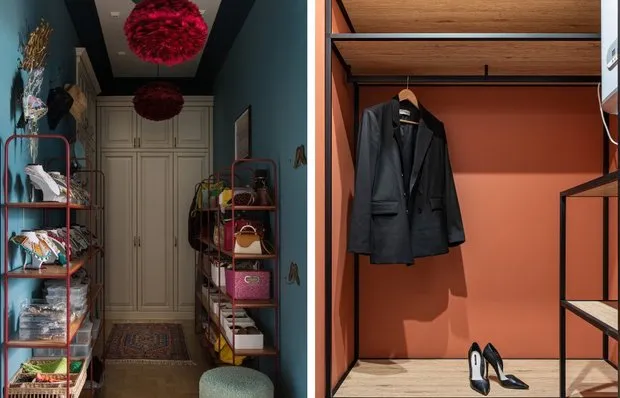 How to Organize Your Home Without Extra Effort: 5 Tips from a Space Organizer
How to Organize Your Home Without Extra Effort: 5 Tips from a Space Organizer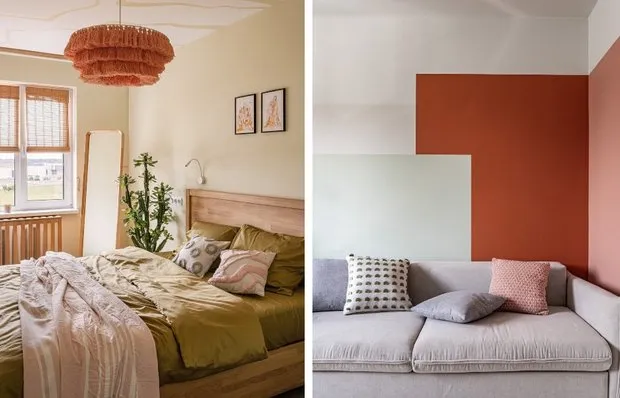 How to Transform Your Interior with a 'Wow' Effect: 6 Tips from Home Stagers
How to Transform Your Interior with a 'Wow' Effect: 6 Tips from Home Stagers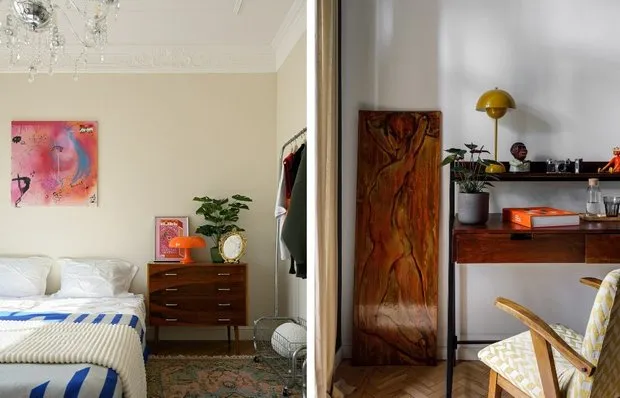 How to Give a Second Life to Old Things: 6 Tips
How to Give a Second Life to Old Things: 6 Tips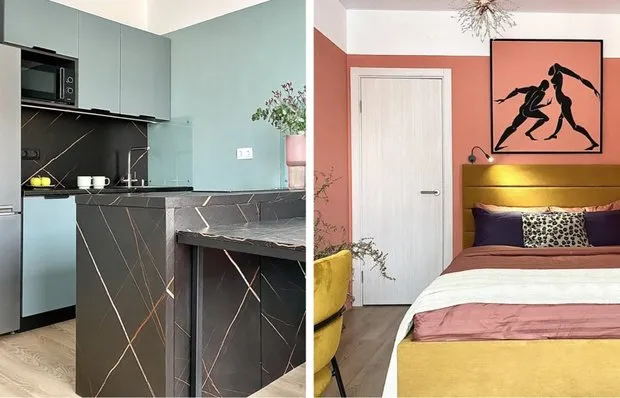 7 Amazing Ideas from a Compact Studio Apartment
7 Amazing Ideas from a Compact Studio Apartment The Secret Life of Dust: Where It Comes From and How to Fight It
The Secret Life of Dust: Where It Comes From and How to Fight It