There can be your advertisement
300x150
Before and After: 5 Impressive Transformations of 'Killed' Apartments
Inspiring collection of cool renovations with and without a designer
These apartments have undergone a major renovation and update, transforming them into stylish and functional spaces. Take notes on the ideas!
Amazing 51 m² two-room flat in a Brezhnev-era building
This 'worn out' two-room apartment in a typical nine-story Brezhnev-era building was transformed by its owner Ksenia. Before the renovation, it was a space with outdated finishing and obsolete furniture. The advantage of the apartment is high ceilings and no load-bearing walls. Using a standard online planner, Ksenia completely 'redrew' the space and created a cozy interior in mid-century style.
Kitchen before renovation
Room before renovation
With the new layout, the apartment now has a living room, kitchen, bedroom-cabinet, small hallway, and a combined bathroom. The highlight was an open-plan layout along the windows, which allowed more light into the space. Ksenia drew inspiration for the interior design from 60s trends, so in the living room, there is a relaxation zone with a 'Rigonda' radio and Soviet-era music. In the bedroom-cabinet, it was possible to recreate an interior reminiscent of the surroundings in Soviet intellectuals' apartments.
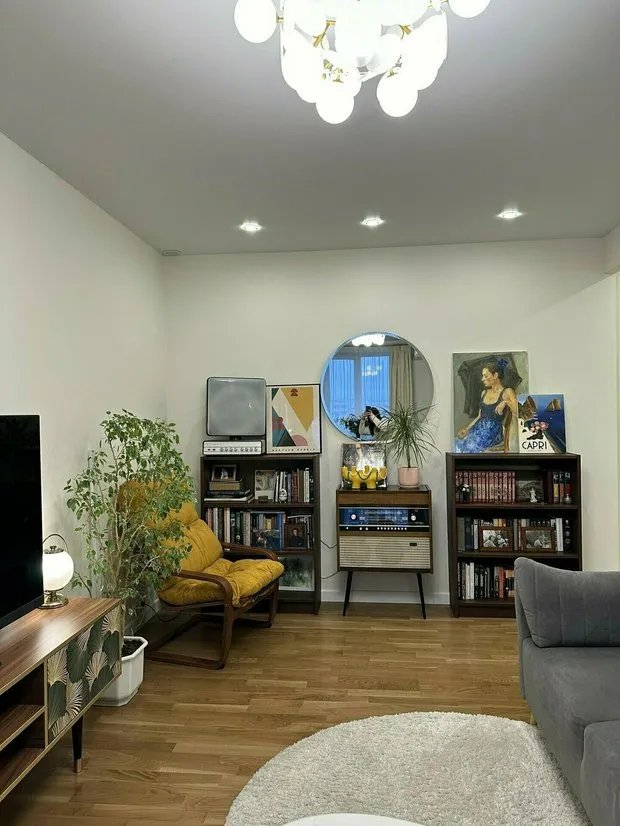
Room after renovation
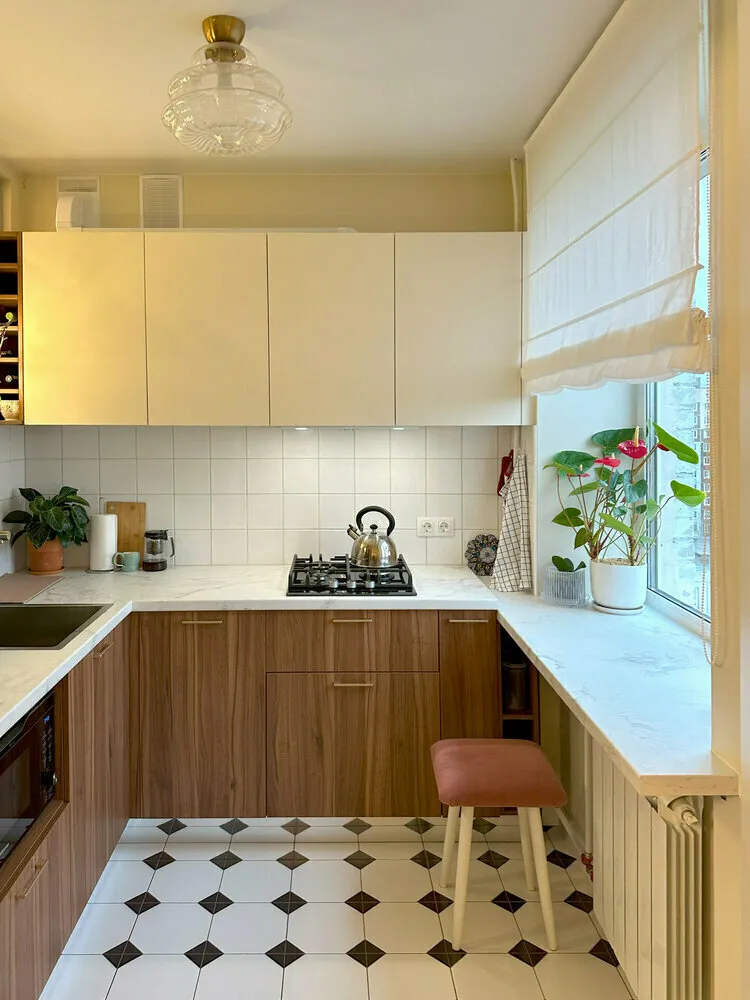
Kitchen after renovation
Two-room flat 43 m² in a Moscow Khrushchev building
Designer Galina Ovchinnikova revived a run-down and scary two-room flat in a Khrushchev building. The apartment was inherited by the clients and was in a terrible state. There was a very small kitchen, a separate narrow bathroom, and two rooms. The designer had to create a convenient and ergonomic layout and design a neutral but vibrant and memorable interior.
Kitchen before renovation
Room before renovation
A legal reconfiguration was made in the apartment— the entrance to the kitchen was moved, the bathroom was merged, increasing its size at the expense of the corridor. Almost everything was replaced: windows, doors, utilities, and finishing. The result is a cozy and stylish space with bold accents and interesting solutions—matte black cabinetry, terrazzo ceramic tiles on window sills and frames, and a wardrobe behind textile curtains.
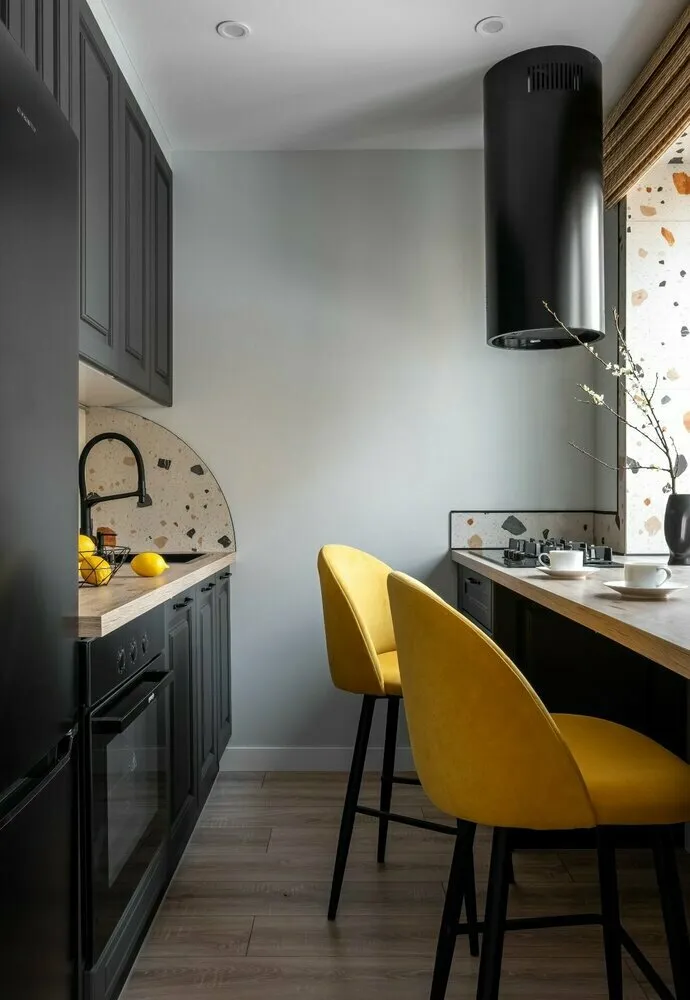
Design: Galina Ovchinnikova
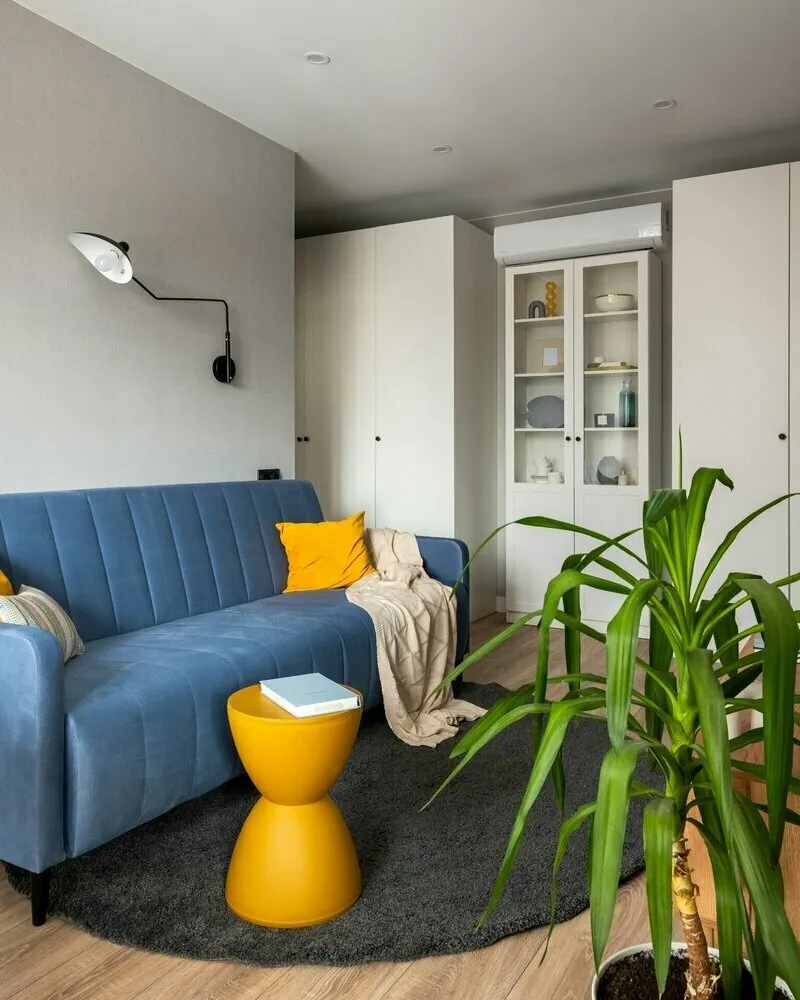
Design: Galina Ovchinnikova
One-room flat 32 m² in a panel building for a young couple
The interior of this 'boring' one-room flat was updated by designer Yana Gaevsкая. The feature of the apartment is the absence of a balcony and a large, almost panoramic window in the bedroom. The layout remained typical: isolated bedroom, kitchen, combined bathroom, hallway. The new interior turned out to be unoriginal, with a large number of storage spaces.
Kitchen before renovation
Room before renovation
In the tiny kitchen, an angular small-sized but very spacious cabinet was placed. The highlight here was the window, frame, and sill covered with ceramic tiles. The room was functionally divided into three parts: bedroom, a relaxation area near the window, and storage. The walls and ceiling in the relaxation zone were painted in an elegant blue tone and beautifully framed with a black trim. For main storage, a built-in cabinet was provided that spans the full width of the wall. It has varying depths, which significantly improves the ergonomics of the space.
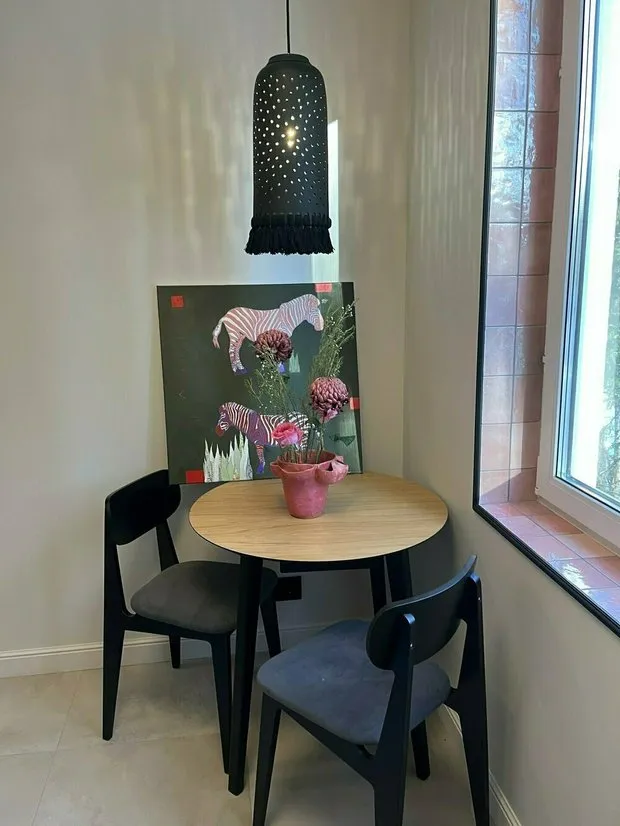
Design: Yana Gaevsкая
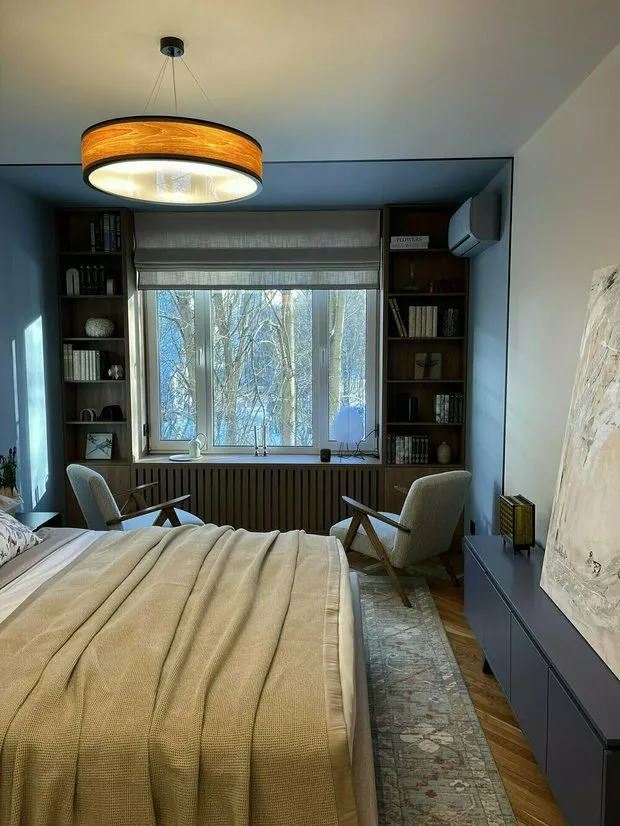
Design: Yana Gaevsкая
Redesign of a 88 m² flat in an old building
This three-room apartment is located in a 1969-built building. It has an unconventional layout: two bedrooms, a hallway, living room, isolated kitchen, two bathrooms, and a hallway. The client bought this apartment in the 90s and made a small reconstruction, preserving the finishing and structural elements of the Soviet era as much as possible: mezzanine, doors, part of the furniture.
Room before renovation
Hallway before renovation
The new cozy space in retro style was created by a home stager Alexandra Pisarevich. She updated the interior, preserving elements of the Soviet era and complementing the design with new 'artifacts'. The inter-room doors and mezzanine facades were not changed—they accentuated the chosen style. The design was completed with original posters that remind of objects relevant in the USSR. An original solution was a chess area in the hallway. It includes an atmospheric music corner with a vinyl record player and records.
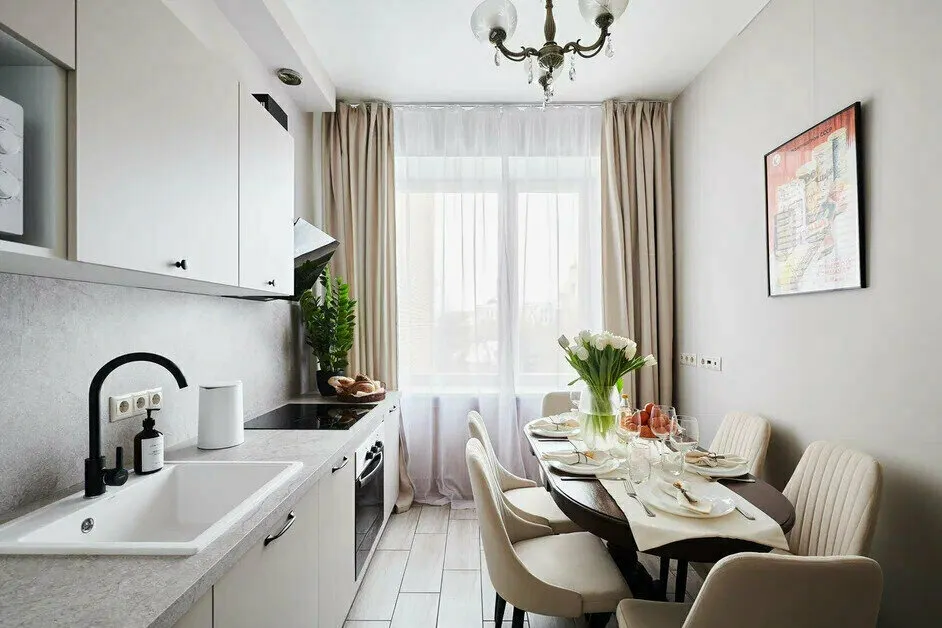
Design: Alexandra Pisarevich
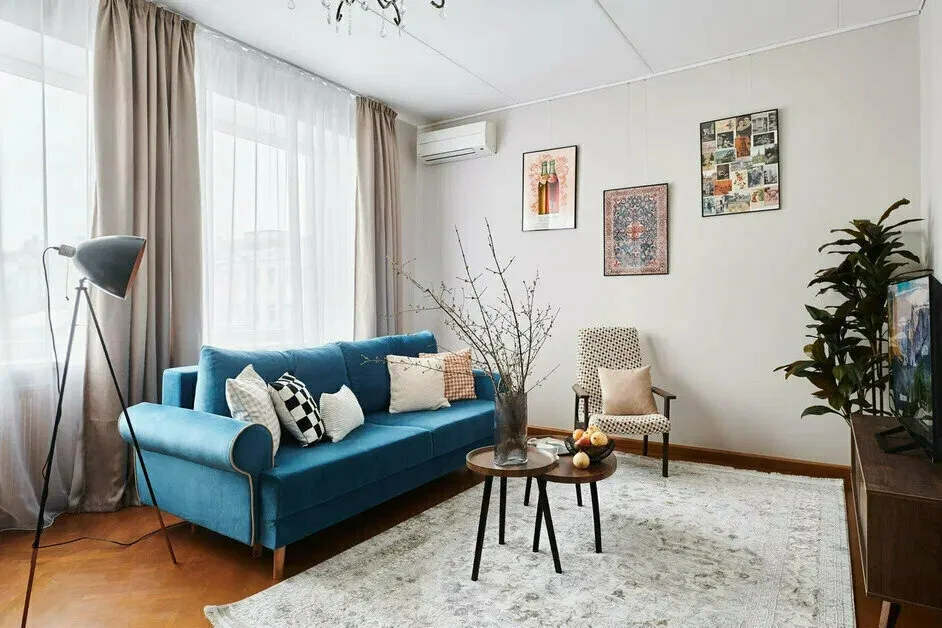
Design: Alexandra Pisarevich
Two-room flat 47 m² in an old building
This two-room apartment was decorated by a flipper Anastasia Razlivanova. At the start of the project, the housing was in relatively good condition, although it was already 100 years old. However, the apartment did not have a bathroom. The main task was to preserve the atmosphere of the old building and create a modern, visually more spacious space with a full bathroom.
Kitchen before renovation
Room before renovation
To preserve the historic atmosphere, part of the walls were left in original brick and the floor was made from old timber. Some items remained from previous owners, which were restored, tidied up, and given a second life. The highlight of the kitchen was a countertop made from OSB panels, clad in ceramic tiles. The countertop was extended to the window sill—this looks unusual and creates a spacious work surface. The bathroom was enlarged to accommodate a full bathtub.
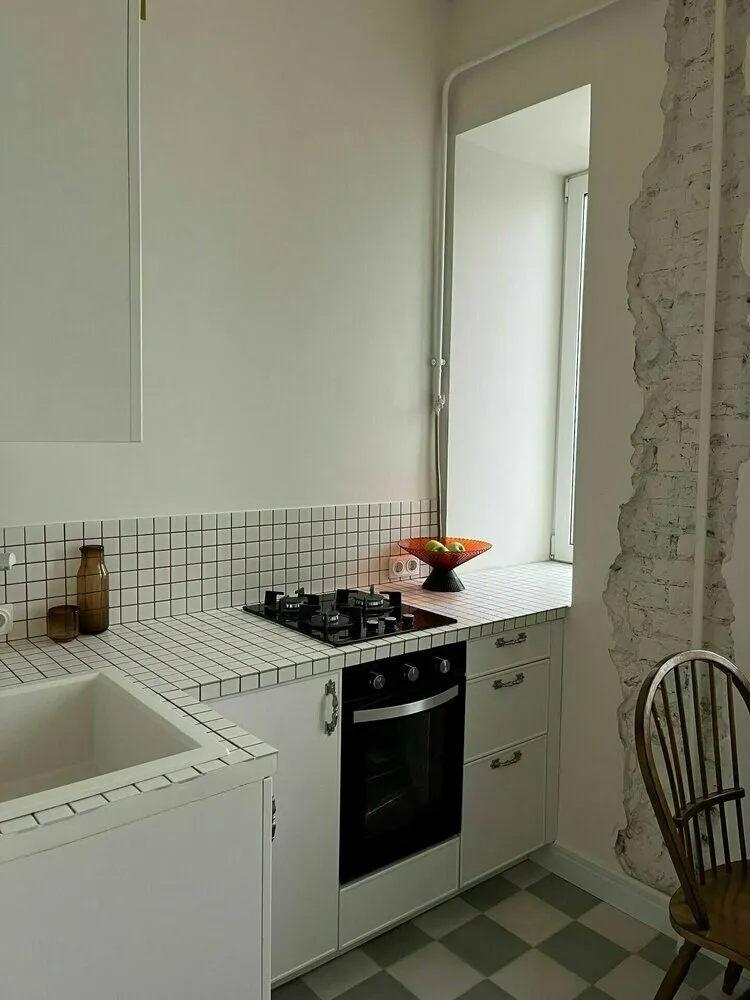
Design: Anastasia Razlivanova
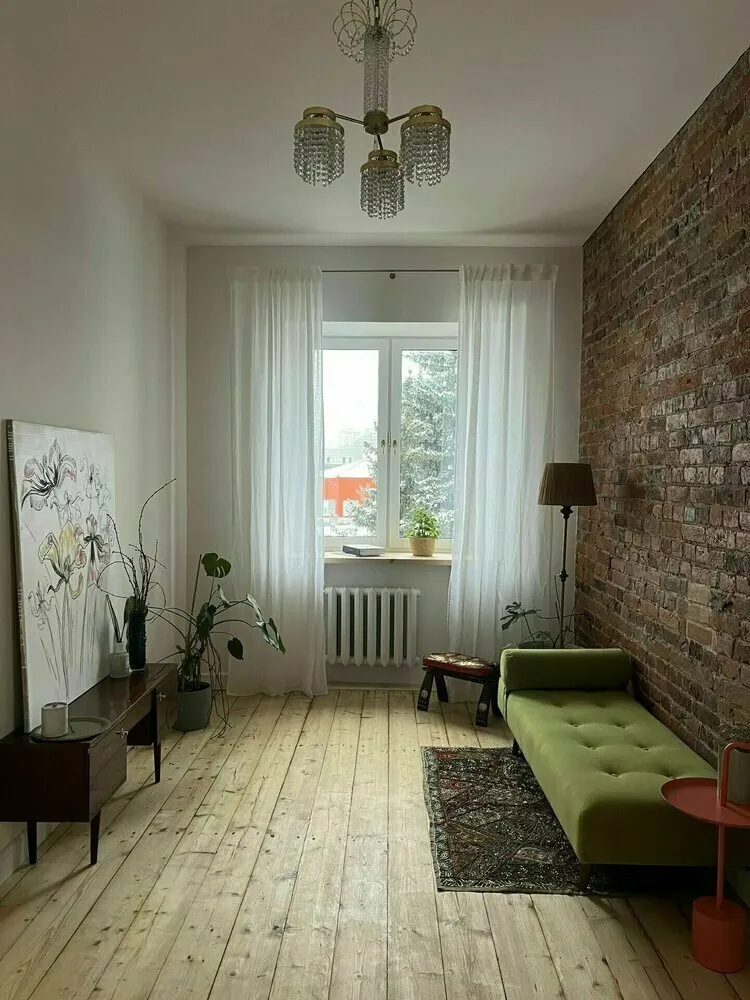
Design: Anastasia Razlivanova
More articles:
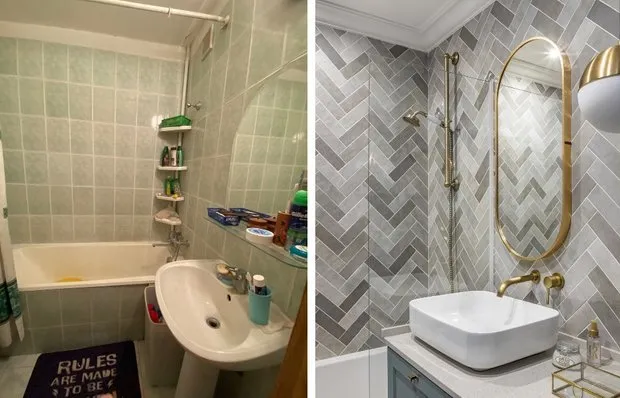 How They Updated the Bathroom in a Panel House: Before and After Photos
How They Updated the Bathroom in a Panel House: Before and After Photos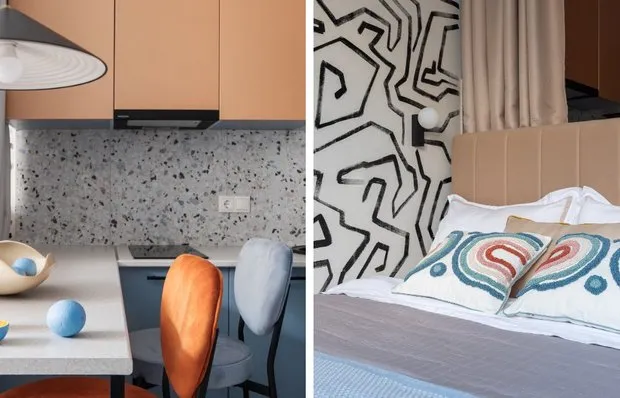 5 Ideas for Renovation Inspired by a Stylish 20 m² Studio
5 Ideas for Renovation Inspired by a Stylish 20 m² Studio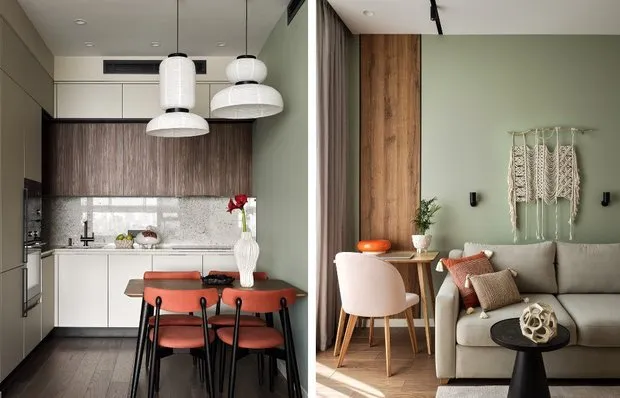 5 Bold Ideas for Renovation to Take Note Of
5 Bold Ideas for Renovation to Take Note Of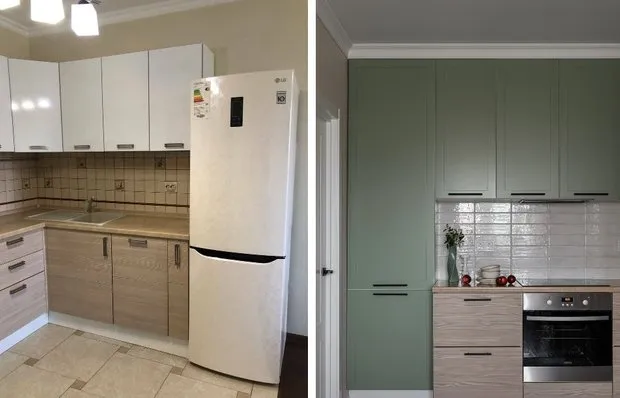 How to Transform a Minimalist Kitchen in a New Building on a Budget: Before and After Photos
How to Transform a Minimalist Kitchen in a New Building on a Budget: Before and After Photos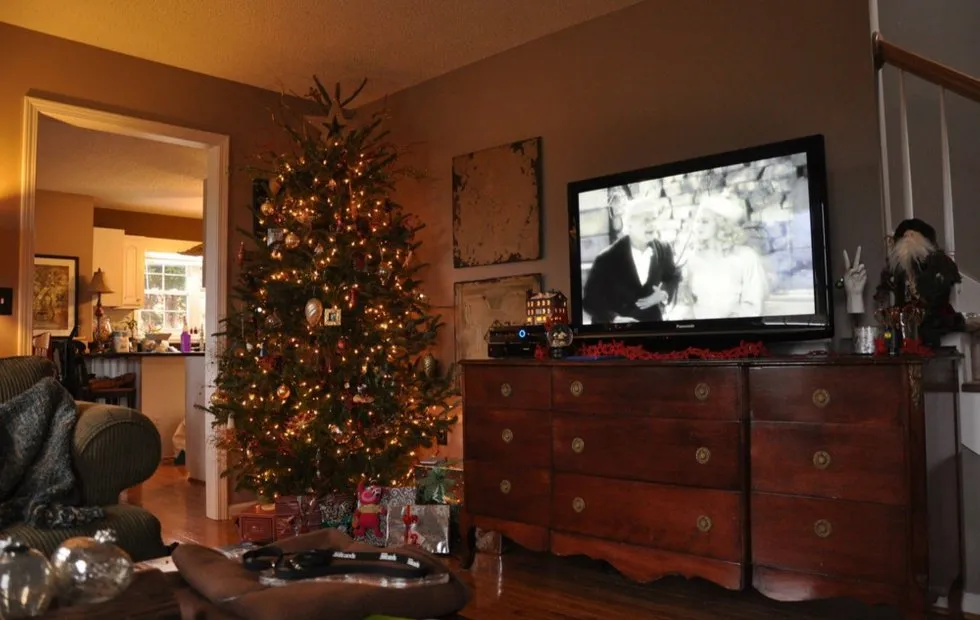 10 Cult Movies for Family Viewing: From 'The Mummy' to 'Ivan Vasilievich Changes Professions'
10 Cult Movies for Family Viewing: From 'The Mummy' to 'Ivan Vasilievich Changes Professions'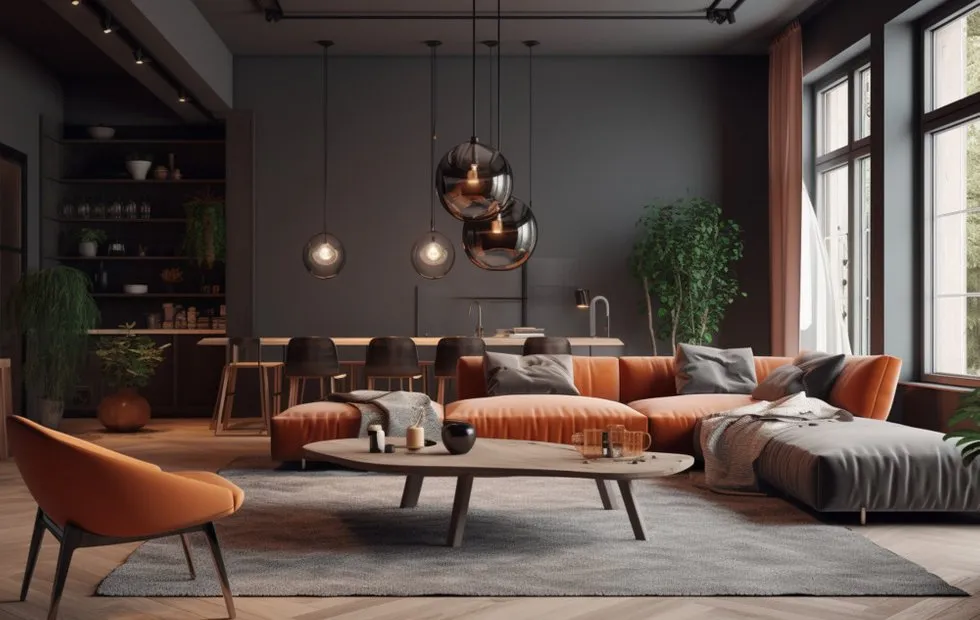 2025 Trends: How to Use Artificial Intelligence for Renovation
2025 Trends: How to Use Artificial Intelligence for Renovation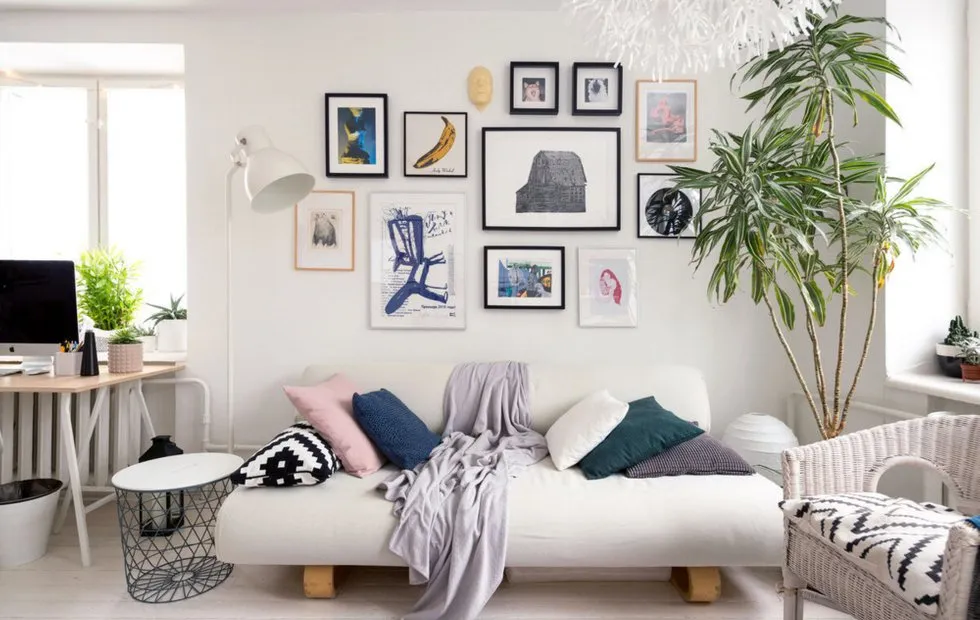 Repair in a Rental Apartment: What You Can Change to Avoid Conflicts with the Landlord
Repair in a Rental Apartment: What You Can Change to Avoid Conflicts with the Landlord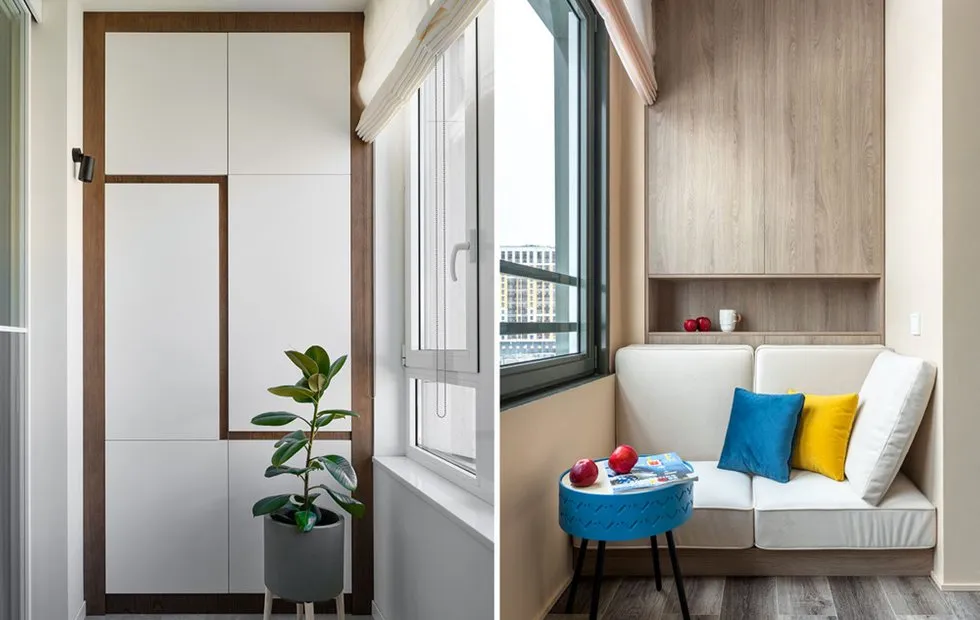 How to Turn a Balcony into a Functional Storage Space and Protect Items from Cold: Winter Storage Guide
How to Turn a Balcony into a Functional Storage Space and Protect Items from Cold: Winter Storage Guide