Small Entrance Hall 4 m² with Thoughtful Storage
Functional space in a house built in 1932
This modern entrance hall was designed by DSGN HUB studio for a young man. The main task was to provide plenty of storage and create a beautiful, comfortable living space.
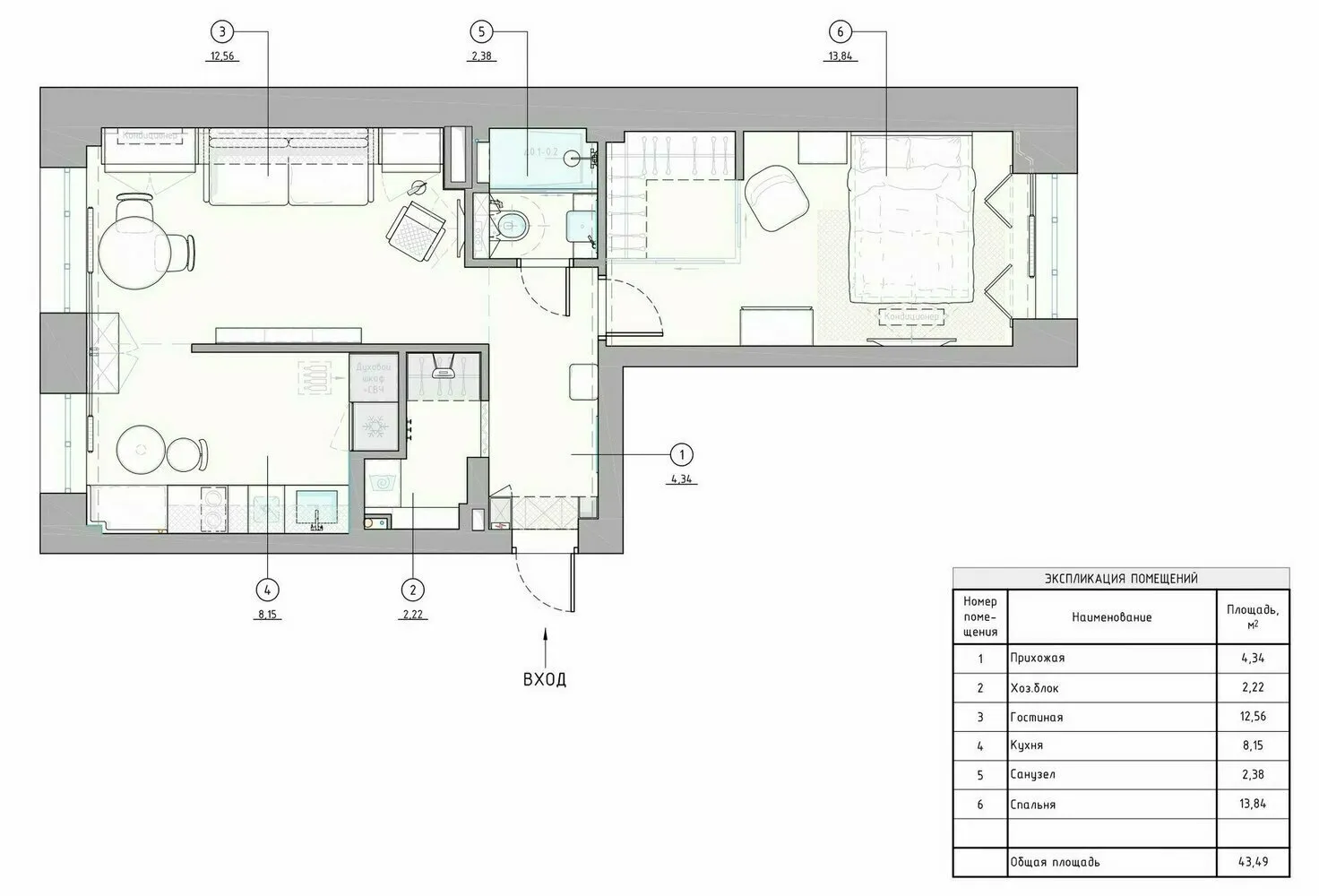 For flooring in the entry area, black-and-white floor tiles laid in a checkerboard pattern were used. This trick visually expands the space, adds rhythm and dynamics. The deep vinous-colored front door echoes other bright elements in the apartment. This color creates a feeling of comfort and warmth, setting the tone for the entire interior.
For flooring in the entry area, black-and-white floor tiles laid in a checkerboard pattern were used. This trick visually expands the space, adds rhythm and dynamics. The deep vinous-colored front door echoes other bright elements in the apartment. This color creates a feeling of comfort and warmth, setting the tone for the entire interior.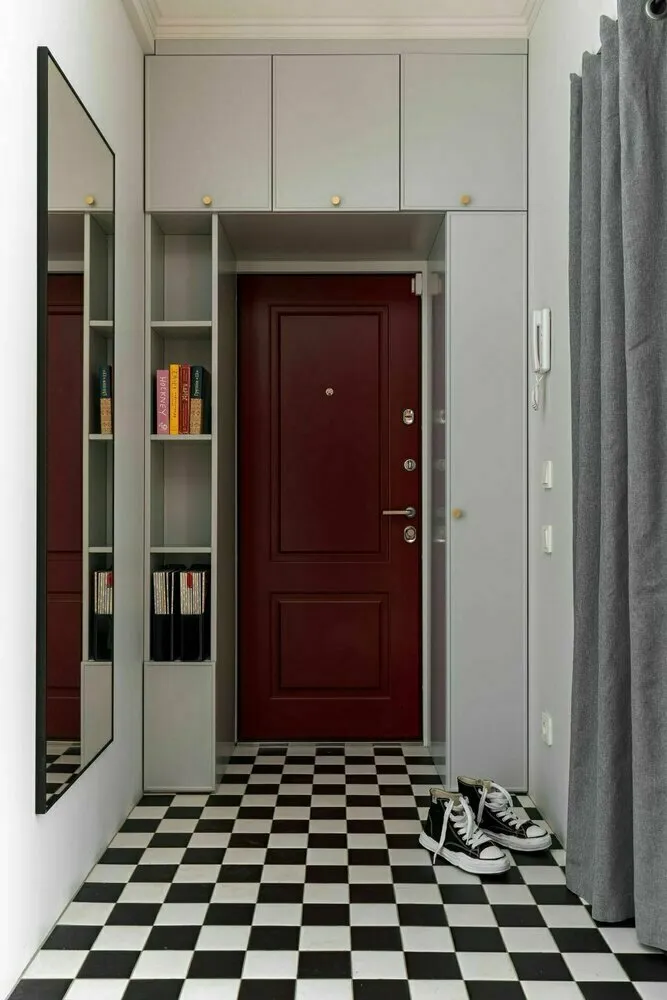 Around the entrance door, functional storage was provided. Attic wardrobes and shelves with closed and open sections help maintain visual order and maximize the usable area of this small space.
Around the entrance door, functional storage was provided. Attic wardrobes and shelves with closed and open sections help maintain visual order and maximize the usable area of this small space.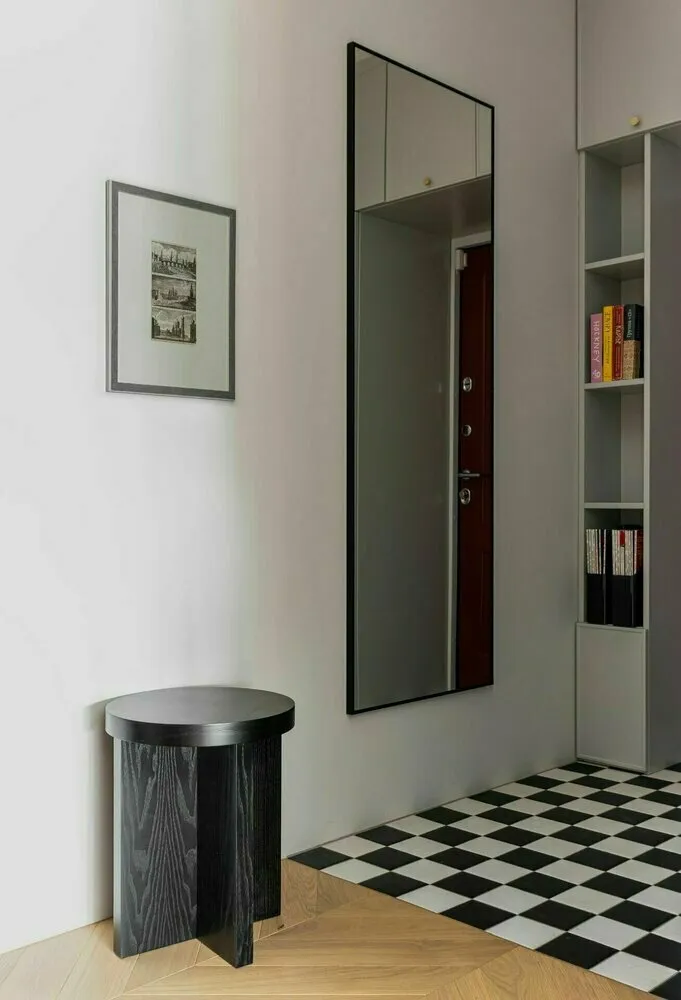 A part of the entrance hall was dedicated to a utility area. The entry is finished with a textile gray curtain. It maintains order by hiding the contents from outsiders and does not overload the space. The entrance hall also features a large mirror, which visually enlarges the room and adds light. A small black stool serves not only as furniture but also as a stylish accent in the decor.
A part of the entrance hall was dedicated to a utility area. The entry is finished with a textile gray curtain. It maintains order by hiding the contents from outsiders and does not overload the space. The entrance hall also features a large mirror, which visually enlarges the room and adds light. A small black stool serves not only as furniture but also as a stylish accent in the decor.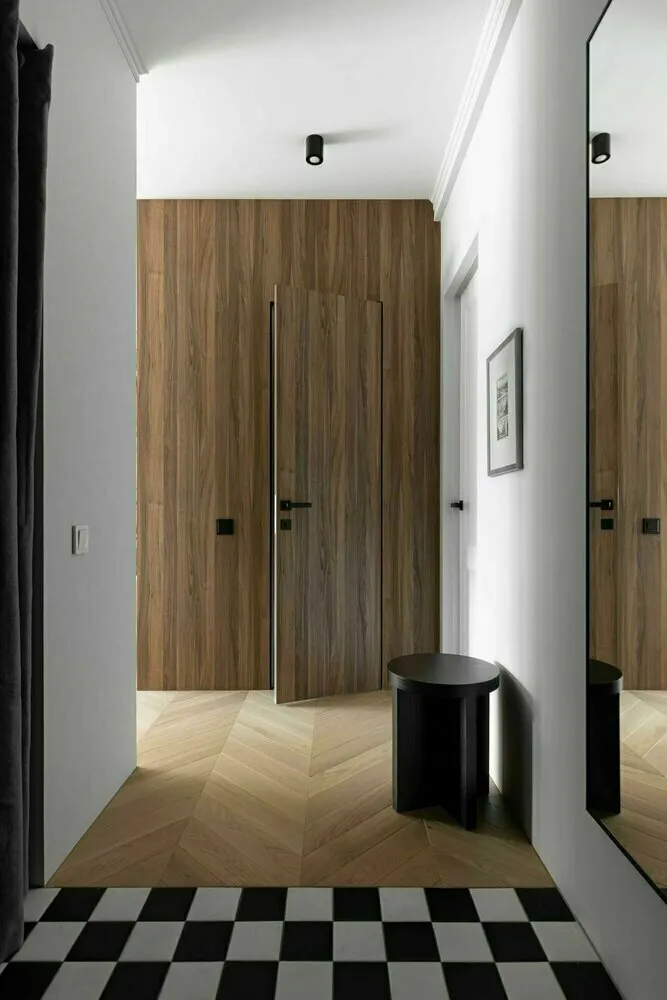
The entrance hall in this standard two-bedroom apartment became a successful example of how to combine functionality and modern design even in a small space. The use of bright accents, practical solutions, and well-chosen materials creates the perfect entry zone for meeting guests and returning home.
More articles:
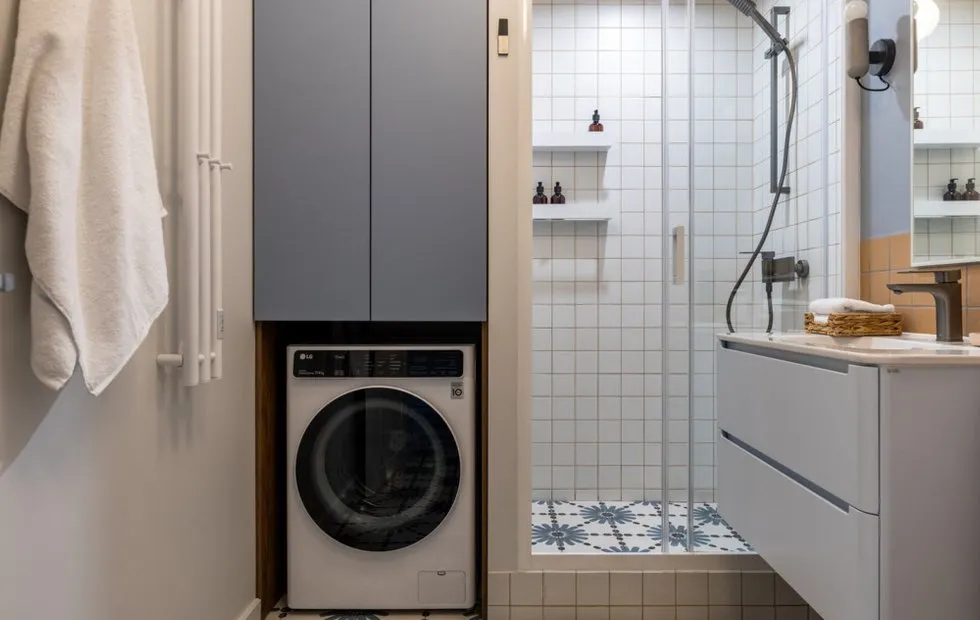 How Much Space Do You Actually Need for a Washing Machine: Solutions for Small Bathrooms
How Much Space Do You Actually Need for a Washing Machine: Solutions for Small Bathrooms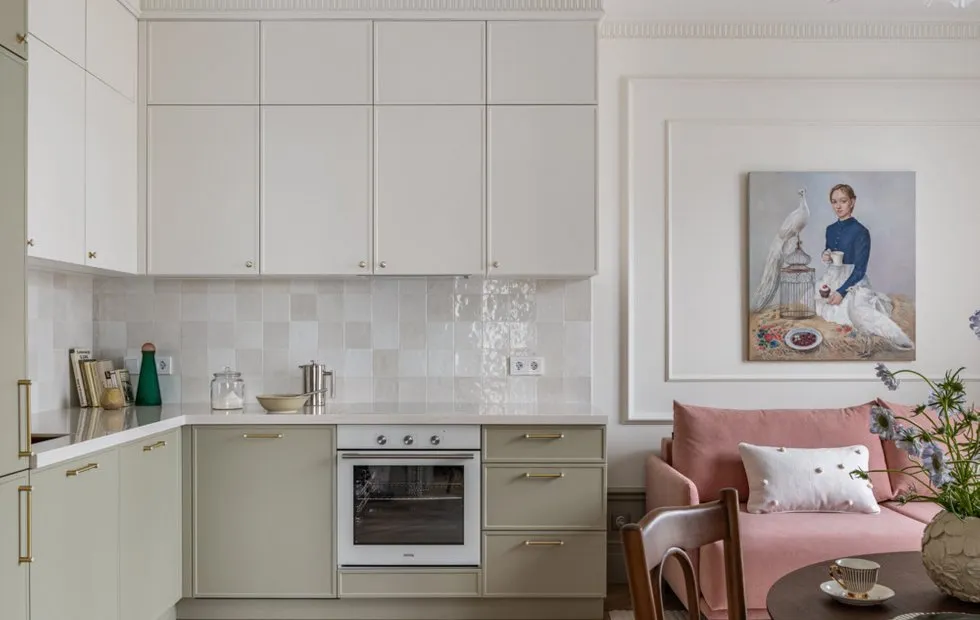 7 Critical Mistakes in Kitchen Renovation (and How to Avoid Them)
7 Critical Mistakes in Kitchen Renovation (and How to Avoid Them)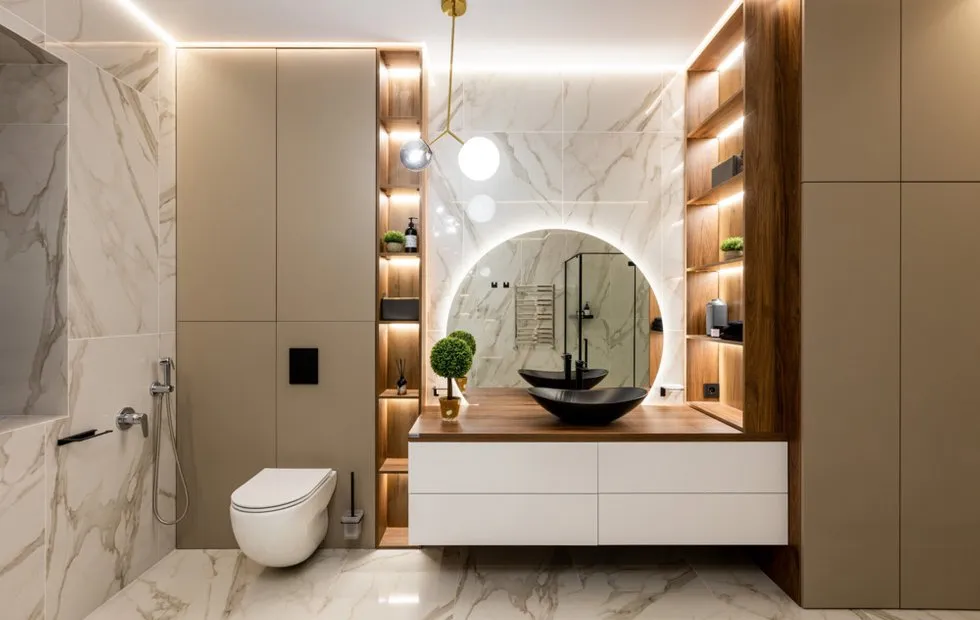 How to Organize Storage in a Standard Bathroom: Analysis of Popular Solutions
How to Organize Storage in a Standard Bathroom: Analysis of Popular Solutions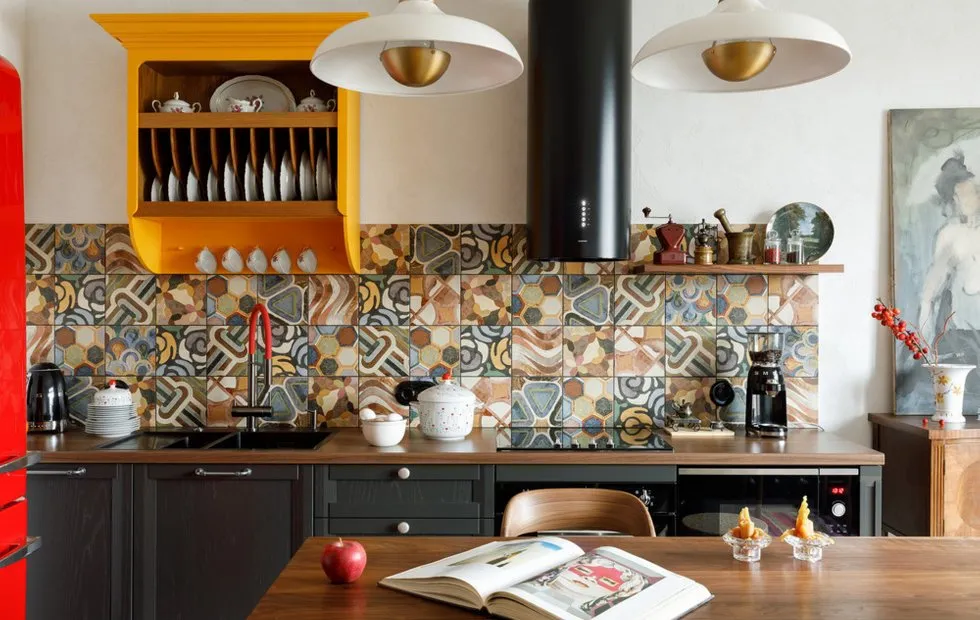 Why Everyone Is Giving Up Upper Cabinets on the Kitchen: Analyzing Pros and Cons
Why Everyone Is Giving Up Upper Cabinets on the Kitchen: Analyzing Pros and Cons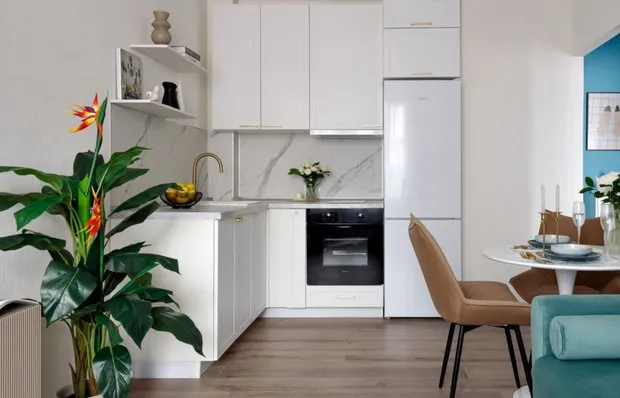 How to Budget-Friendly and Ergonomically Furnish a Euro-Studio: 5 Ideas from Professionals
How to Budget-Friendly and Ergonomically Furnish a Euro-Studio: 5 Ideas from Professionals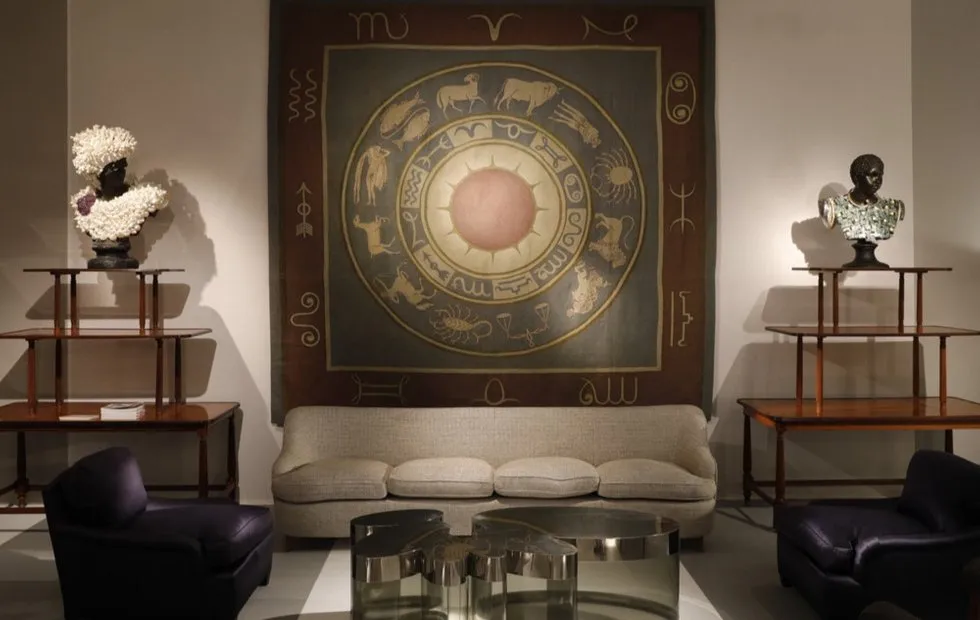 Interior by Zodiac Sign: How to Decorate Your Home in the Age of Aquarius
Interior by Zodiac Sign: How to Decorate Your Home in the Age of Aquarius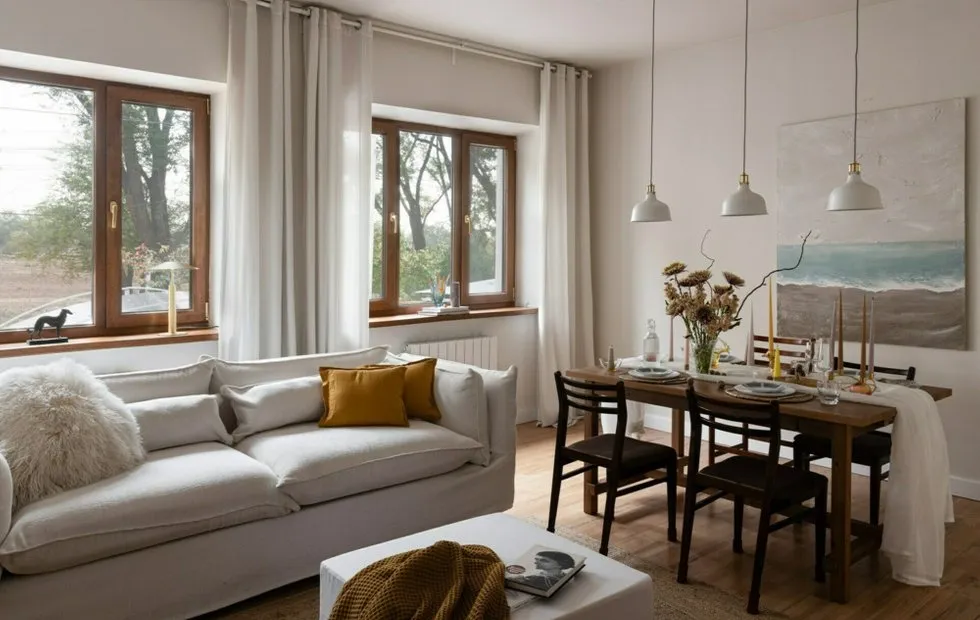 How Colors in the Apartment Affect Mood: Analyzing Each Shade
How Colors in the Apartment Affect Mood: Analyzing Each Shade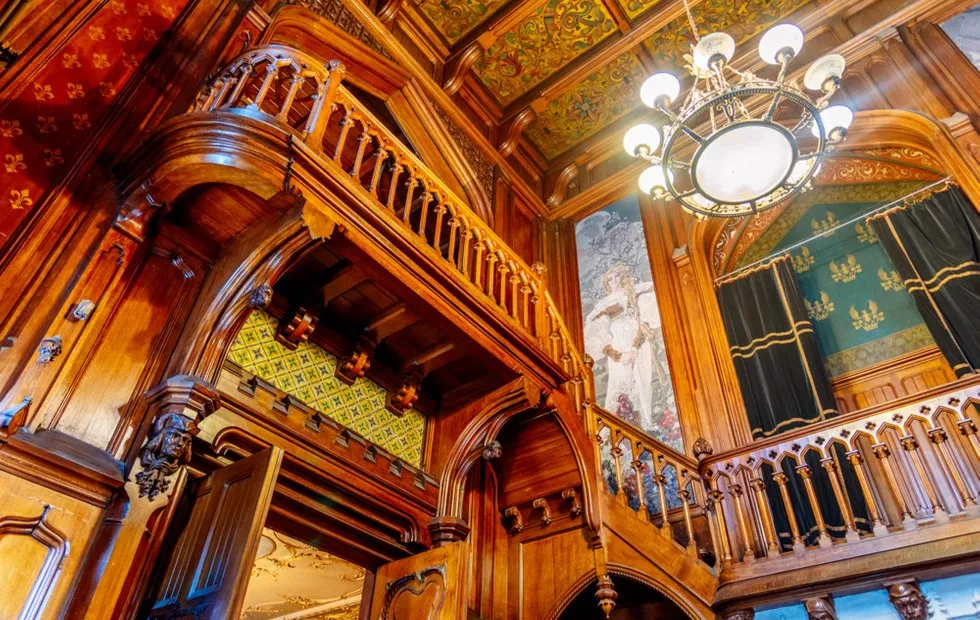 The Incredible Story of the Morozov Dynasty, Who Built a Textile Empire
The Incredible Story of the Morozov Dynasty, Who Built a Textile Empire