There can be your advertisement
300x150
Family Apartment: How to Organize Space Convenient for Everyone
What young families should consider when choosing housing
The main requirements for modern apartments are maximum convenience and functionality. A well-thought-out layout and space organization determine the level of physical and psychological comfort for all family members. We show how to create a convenient and functional space in a family apartment using an example from the "New Vnukovo" residential complex by the "Airplane" group.
Layout: Example of a Successful Solution for a Family Apartment
An ideal option for a family with children is an apartment with separate living rooms and a separate guest bathroom. The kitchen should be spacious enough to accommodate all functionality, standard-sized furniture, and a large dining table. The kitchen should be located away from bedrooms so that guests can be entertained without disturbing the children. It is preferable that the bathroom does not share walls with the child's room, as parents have to use it when the child is sleeping. An additional benefit for families with children is a second guest bathroom. It is located at the entrance to the apartment, and if guests stay overnight, they will not disturb other family members. To make it easier for children to bathe, a bathtub is better than a shower cabin.
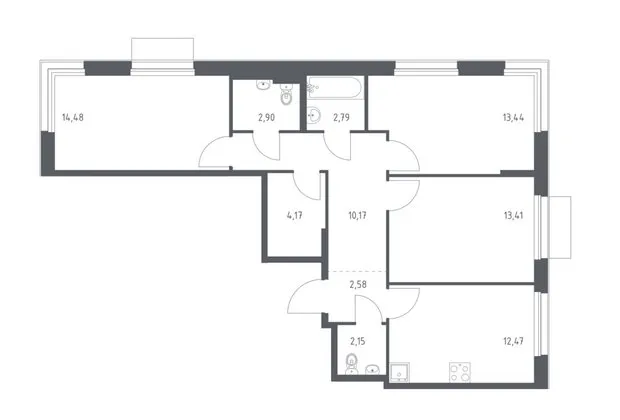
Layout Solution by the "Airplane" Group in the "New Vnukovo" Residential Complex
The "Airplane" Group offers a ready-made layout solution for a family two-bedroom apartment in the "New Vnukovo" residential complex. The layout maintains convenient room geometry: the entrance leads to the hallway, and from there to the living room and kitchen, without passing by the bedroom and children's room. There is a guest bathroom near the entrance, and the personal bathroom and toilet are located closer to the private area of the bedrooms. An apartment with such a layout is easy to adapt to different needs of residents—the size of the rooms and the large number of windows allow for proper zoning and rational furniture placement.
Advertisement. samolet.ru. LLC "Airplane Real Estate MSK"
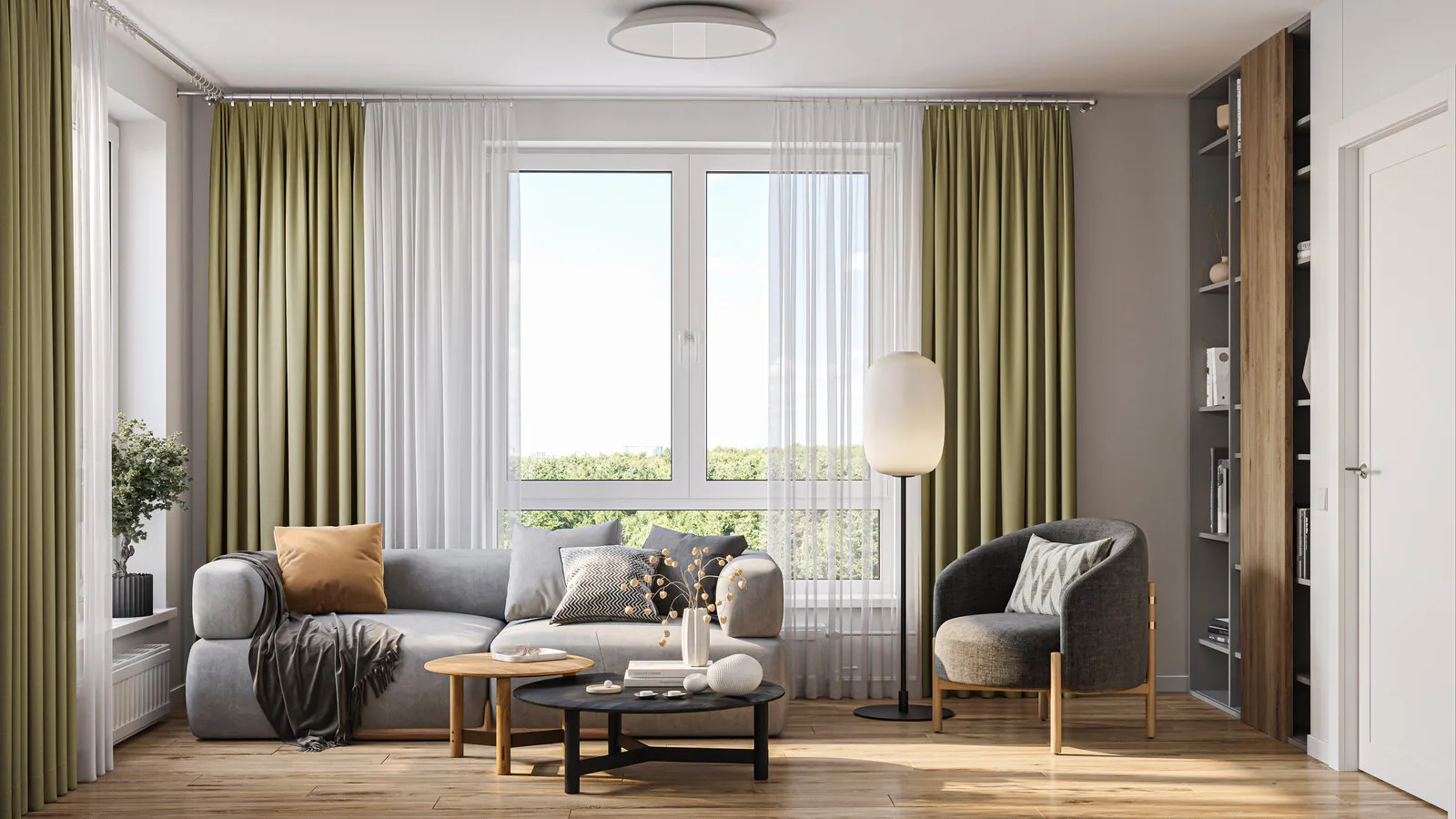
Zoning: How to Organize Space for Different Family Members
An interior for a family with children should be ergonomic, so the space should be used as efficiently as possible. There should be a place for collections and general time spent together, as well as a parent's bedroom, a child's room with a workspace and play area.
The kitchen is spacious, so it can be equipped as functionally as possible. There is space for a corner cabinet and a large dining area. The room size allows even for a full relaxation zone. Adjacent to the kitchen is the living room. If desired, the spaces can be combined and decorated as a large 26 sq m kitchen-living room.
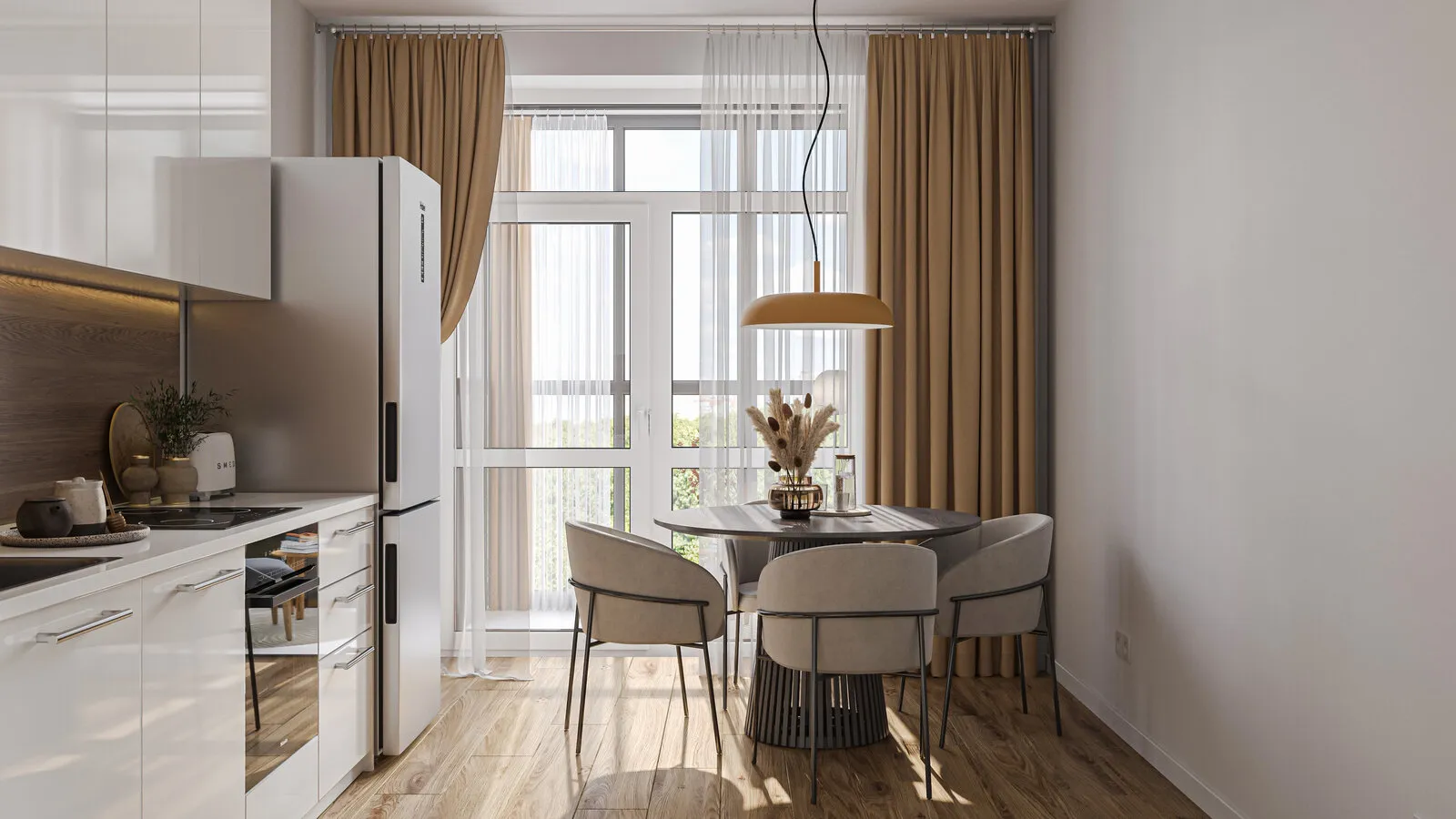
Children should have their own private space. If there is no possibility to set up a separate room, an isolated corner can be created artificially using partitions and decorative zoning techniques. For preschoolers, a spacious play area is organized, while for school-age children, a comfortable workspace and rest zone are provided separately from other family members.
In this layout solution, as in many others from the "Airplane" group, the bedroom has two windows. This is a big advantage for schoolchildren—the room gets plenty of natural light, and the child will not damage their eyesight.
Bedroom space should be moved away from the window—this is a better place for a desk. The child's space should include furniture that allows storing toys. It is better to choose low shelves, which give the child free access to their belongings. For storing clothes, large wardrobes and dressers are suitable, while for toys—baskets or boxes.
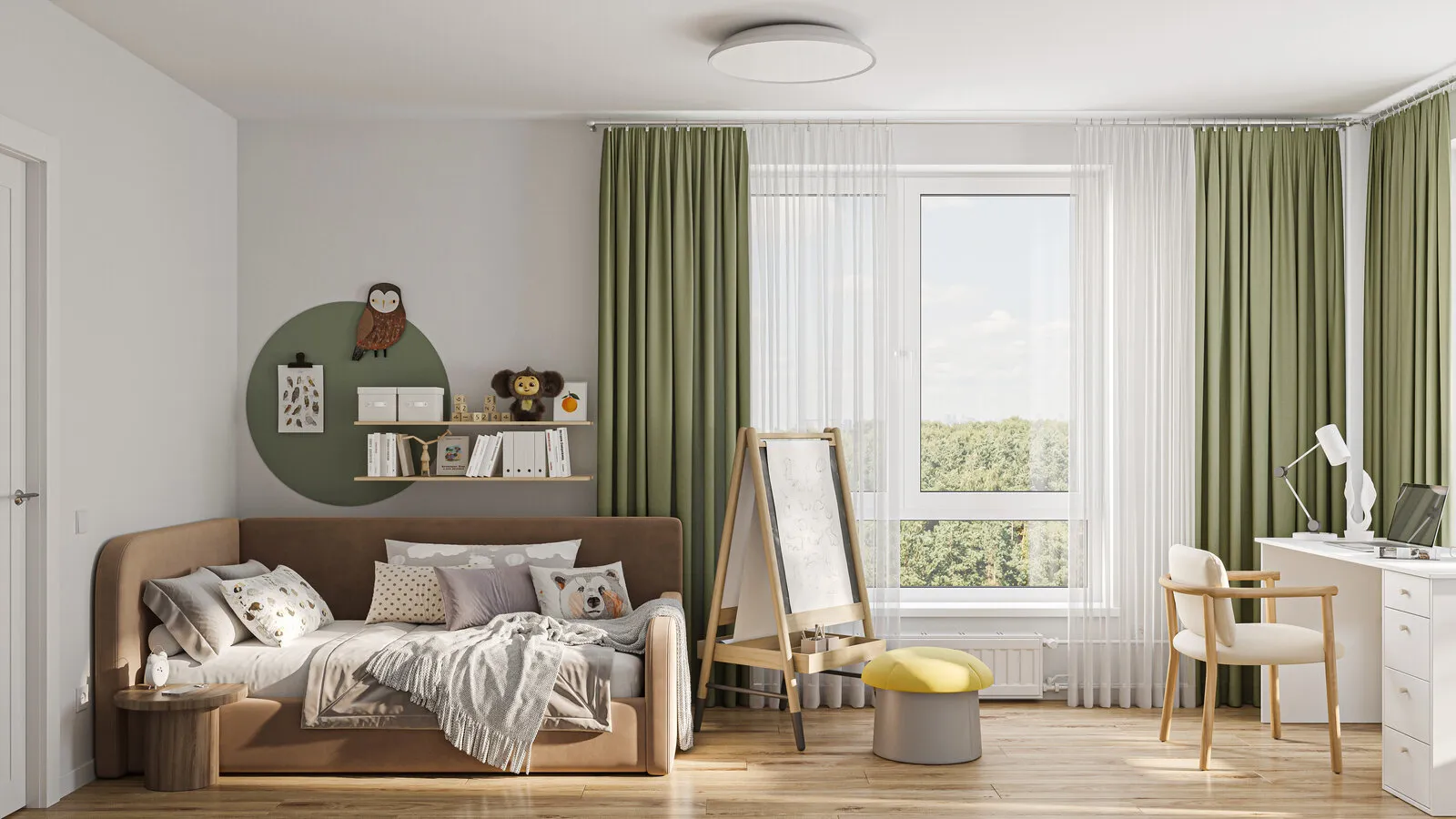
Parents should also have their own personal zone. The ideal solution is a master bedroom. It combines the bedroom, bathroom, and wardrobe into one maximally comfortable living space.
The "Airplane" Group offers rare and very convenient apartment formats: with master bedrooms, corner windows, increased glazing, two bathrooms, high ceilings (3 meters) on the top floors. Some projects include apartments with terraces and mezzanines.
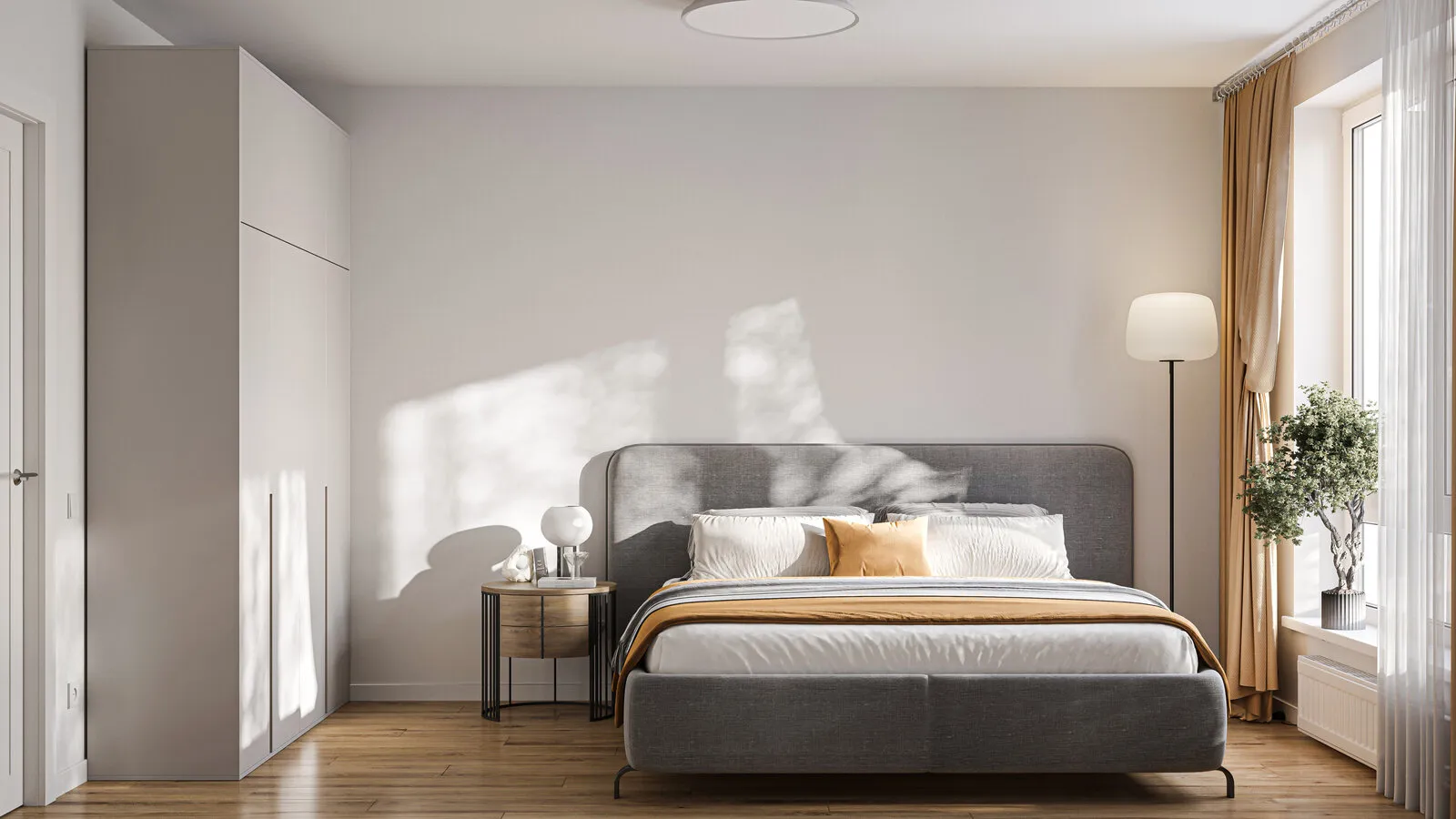
The hallway should provide a place to put on shoes and clothes and somewhere to store bags or keys. It is preferable to use closed cabinets to avoid cluttering the space. Furniture from floor to ceiling with mirror doors will help expand the boundaries of the room and add functionality.
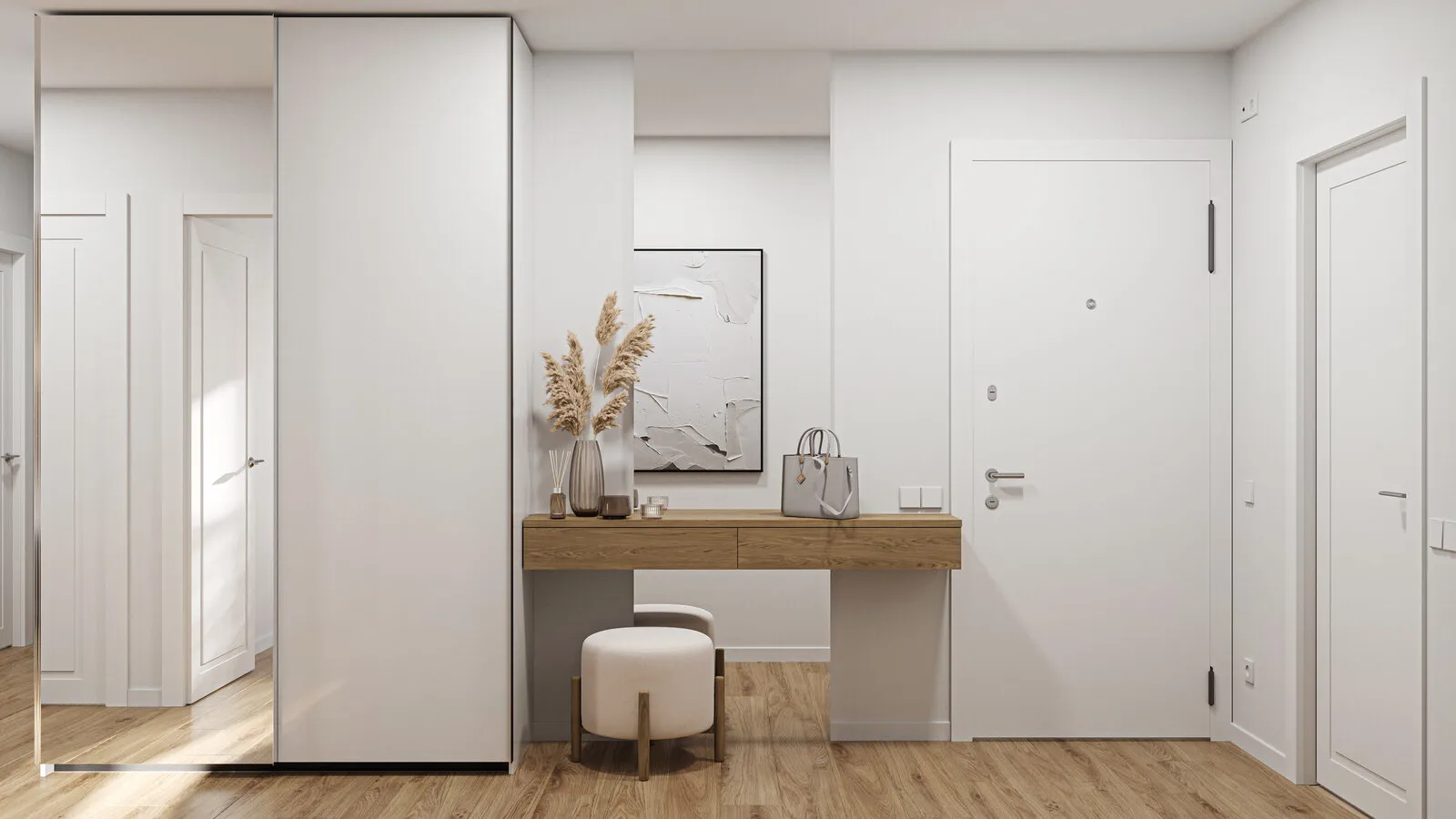
Organizing Storage Spaces: How to Avoid Clutter
Effective use of space is a key factor in choosing housing, so it's important to consider storage areas for belongings. A large number of items in open access creates a feeling of clutter and steals useful square meters. Therefore, it is recommended to plan closed cabinet facades in the living room and kitchen, open shelves and racks in children's rooms, and a separate wardrobe in the bedroom.
This layout solution includes a separate room that everyone can use according to their needs: as a storage room or a full wardrobe. This solution allows for doing away with bulky wardrobes and beautifully organizing storage in one place.
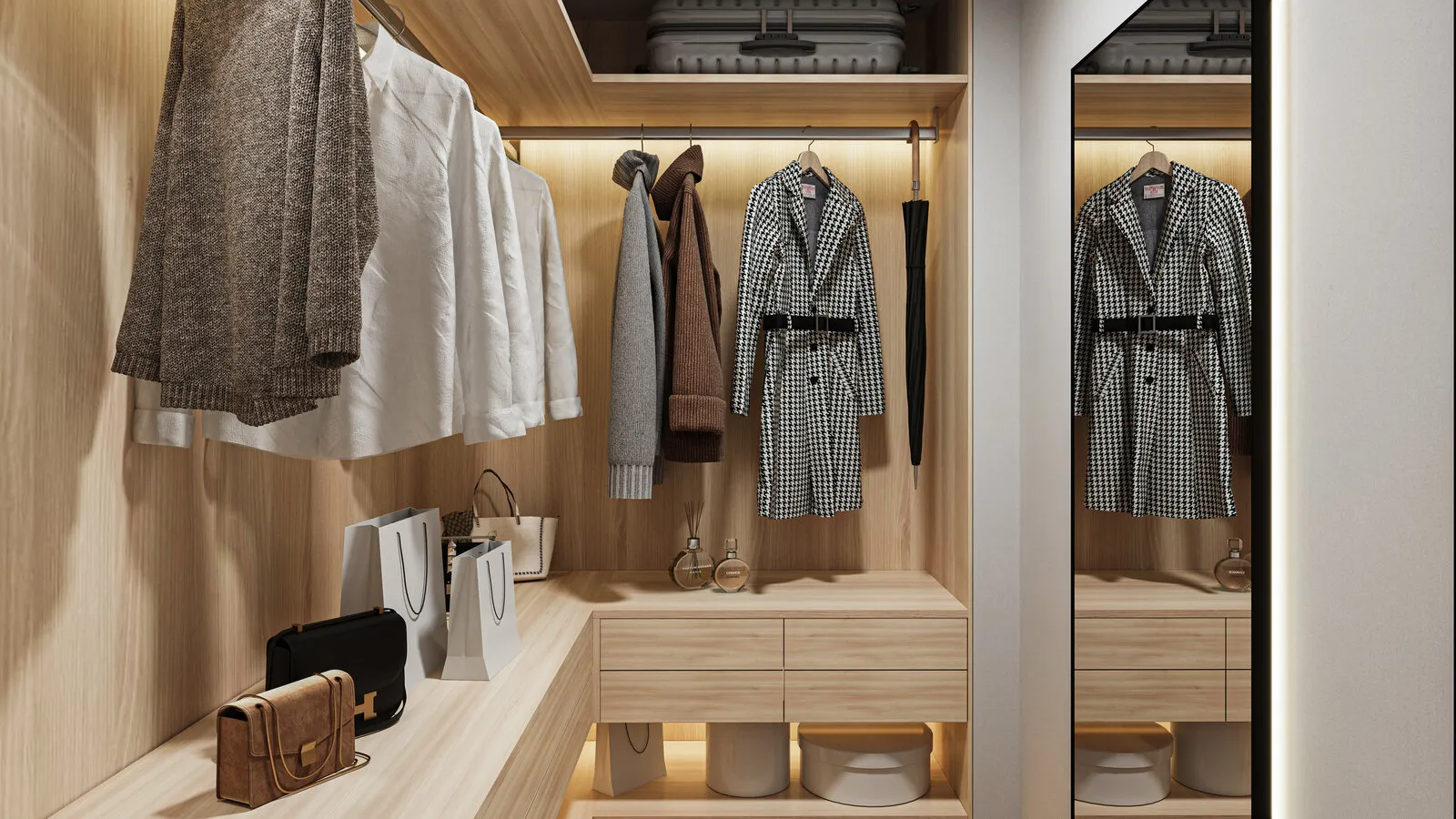
Pay Attention: Additional space will always be an advantage. Niche spaces in common areas, wardrobes, and storage rooms help keep belongings organized and free up living space from bulky furniture. The "Airplane" group has carefully planned functional apartment projects with niches for built-in wardrobes, separate wardrobes or storage rooms on the -1 floor.

Social Infrastructure and Children's Playgrounds
One of the important factors for parents when choosing housing is well-planned infrastructure nearby. To simplify life, families with children choose options with easy access to all strategically important points. Kindergartens, schools, clubs, and clinics within walking distance are both convenient and safe.
All residential complexes of the "Airplane" group are equipped with safe courtyards-parks with landscaped greenery away from vehicles. Each residential complex has relaxation zones, sports areas, workout spots, and yoga lawns. Each zone has its own functional content, and children's playgrounds are equipped with unique play equipment made from natural materials.
Residential complexes of the "Airplane" group always have their own infrastructure: clinics, kindergartens, schools, shops, and shopping centers. In some projects, there are additional centers where children can develop. For example, the Russian Basketball Federation Center is located on the territory of the "New Vnukovo" residential complex.
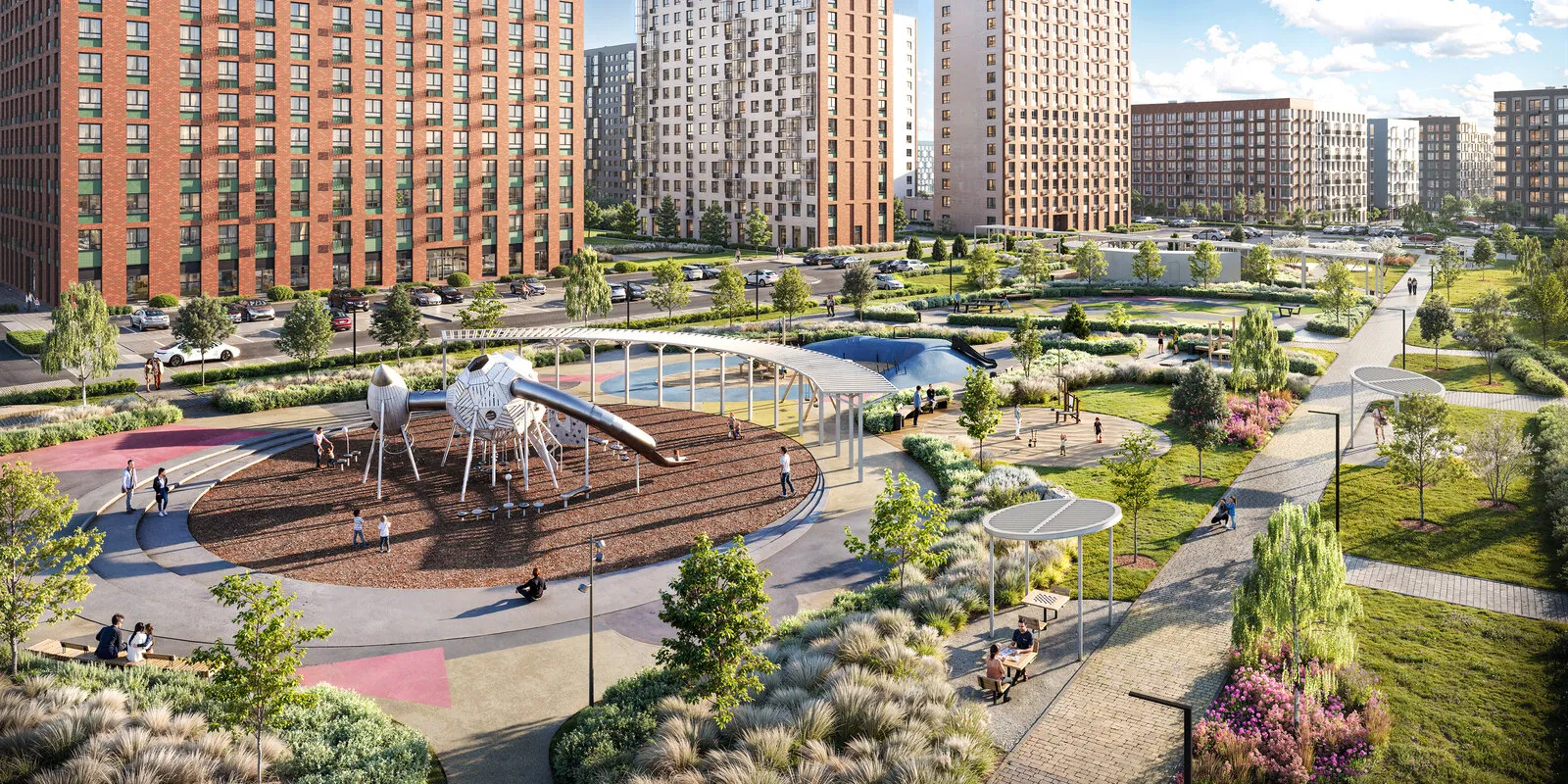
Apartment with Renovation and Furniture: Ready Solutions for Family Comfort
The main advantage of buying housing with ready-made finishing and furniture is saving time and money. If the buyer has individual requirements, developers take them into account during the selection of layout or finishing options. By combining possible variants, an apartment is chosen to meet the client's needs. The developer handles all the hassle associated with finishing and furnishing, delivering fully ready-to-move-in apartments. After handover, you can move in immediately—major renovation work is already completed, furniture is arranged, and thus you can start a new life in a new place peacefully.
"Airplane" offers different apartment projects in its residential complexes: both with and without finishing. There is also an improved finishing option with materials of a higher class. You can buy not just an apartment, but fully ready-to-move-in housing including renovation, furniture, appliances, and textiles. There is also the option to select everything needed for apartment setup and include the cost of purchases in the mortgage loan agreement. The advantage of this solution is that the apartment buyer saves twice—on the difference in interest rates for loans and on furniture prices, as they are also cheaper.
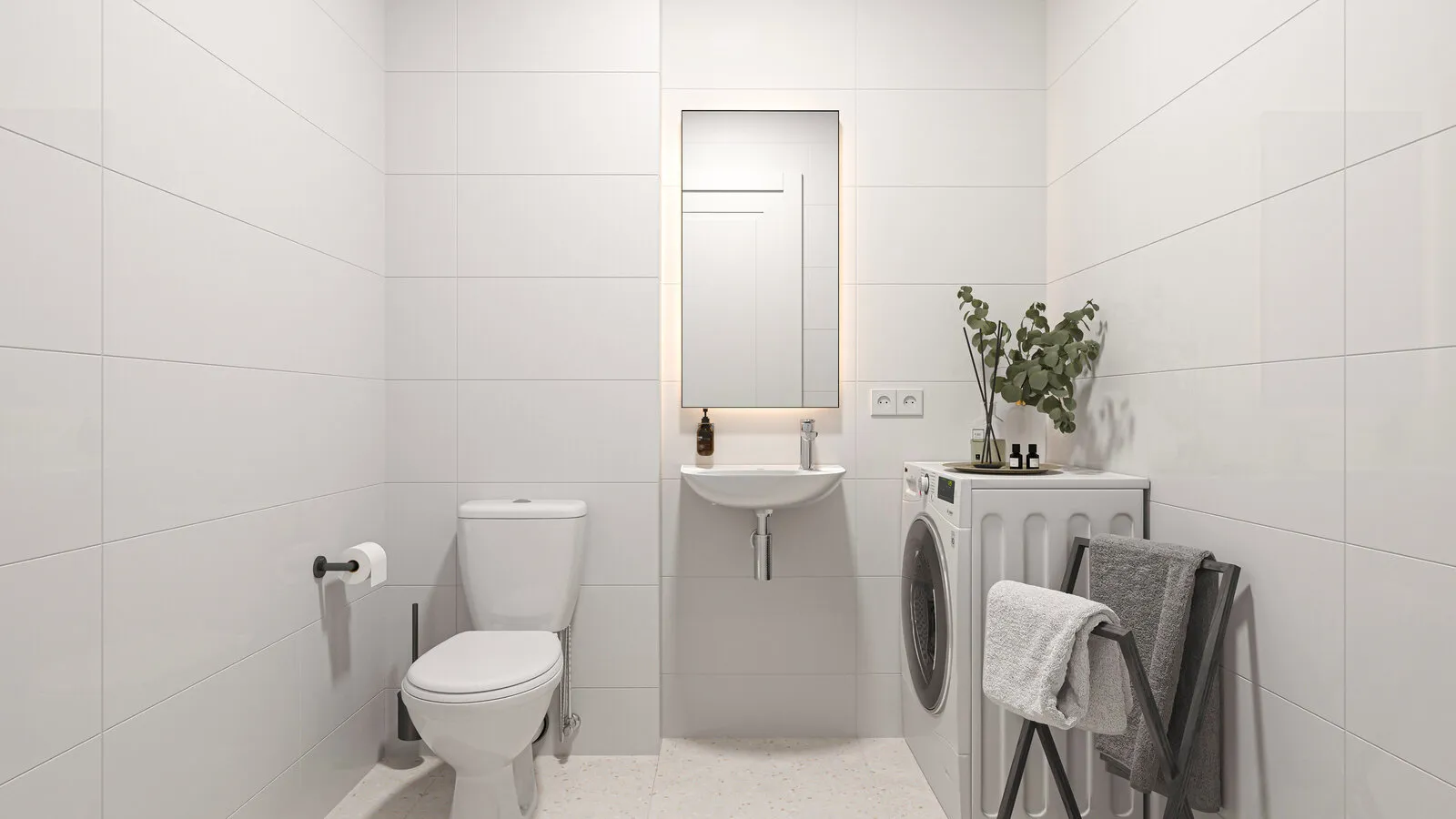
More articles:
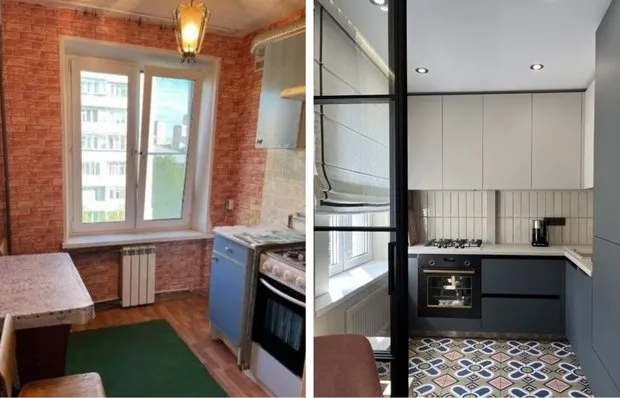 Before and After: Completely Transformed 44 m² Two-Room Apartment in Old Panel Building
Before and After: Completely Transformed 44 m² Two-Room Apartment in Old Panel Building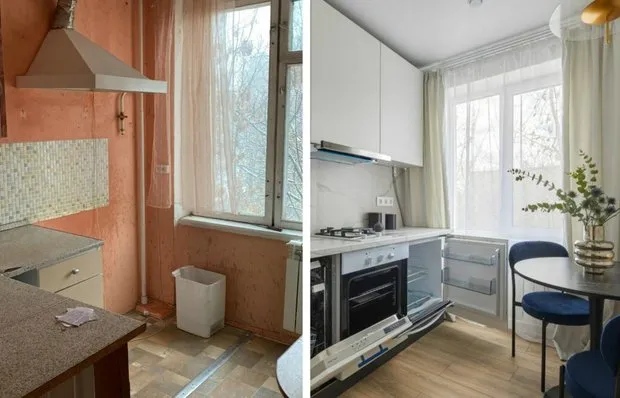 Before and After: Budget Transformation of a Kitchen in a Khrushchyovka
Before and After: Budget Transformation of a Kitchen in a Khrushchyovka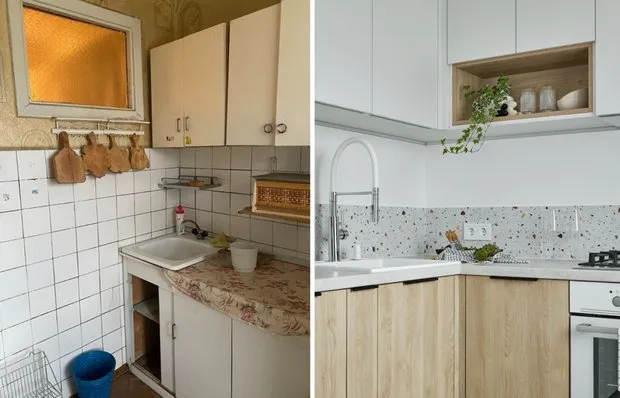 How a Designer Updated a Dead Kitchen in a Khrushchyovka for Herself (Before and After Photos)
How a Designer Updated a Dead Kitchen in a Khrushchyovka for Herself (Before and After Photos)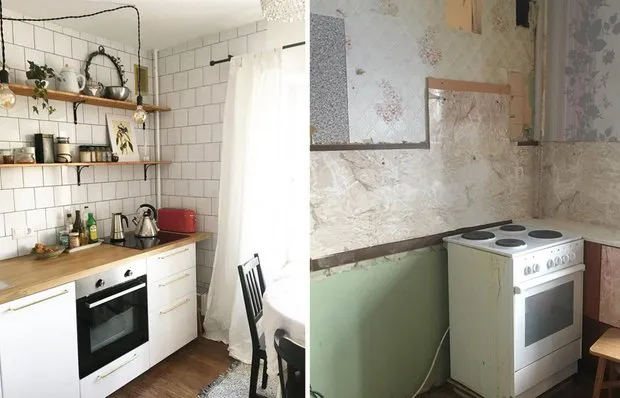 From Panel House to Scandi: How a Young Mom Transformed a Typical Kitchen (Before and After Photos)
From Panel House to Scandi: How a Young Mom Transformed a Typical Kitchen (Before and After Photos)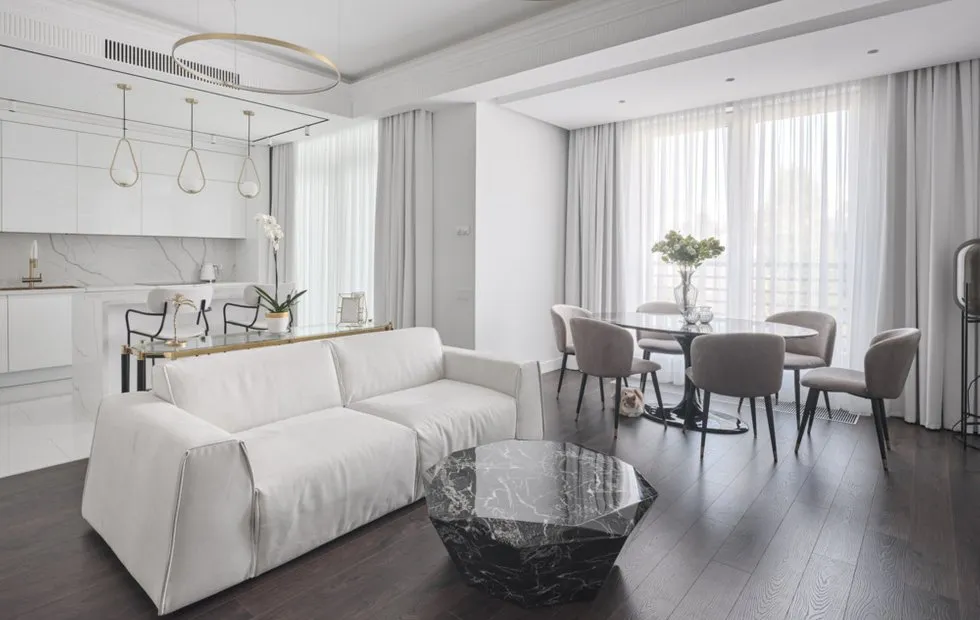 White Interior: Fashionable Trend or Trap for Perfectionists?
White Interior: Fashionable Trend or Trap for Perfectionists?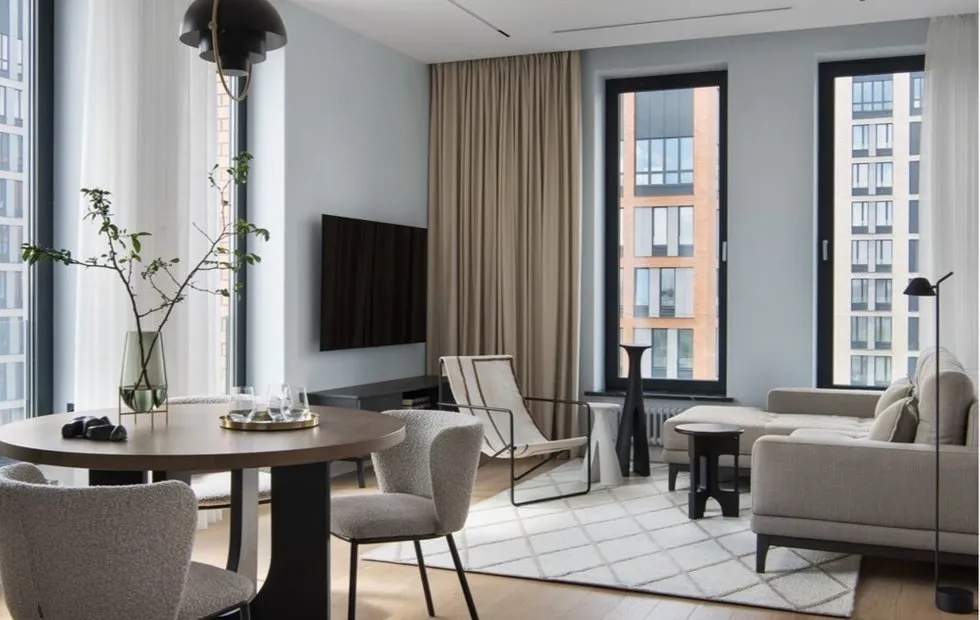 You Can't Demolish: The Truth About Combining the Kitchen with the Living Room
You Can't Demolish: The Truth About Combining the Kitchen with the Living Room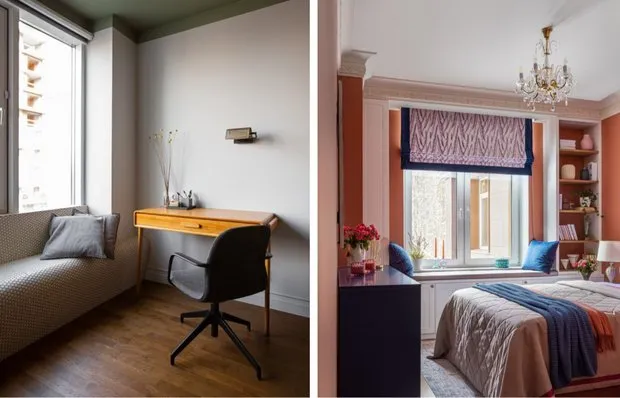 Relax Zone by the Window: 7 Cozy Solutions from Designers
Relax Zone by the Window: 7 Cozy Solutions from Designers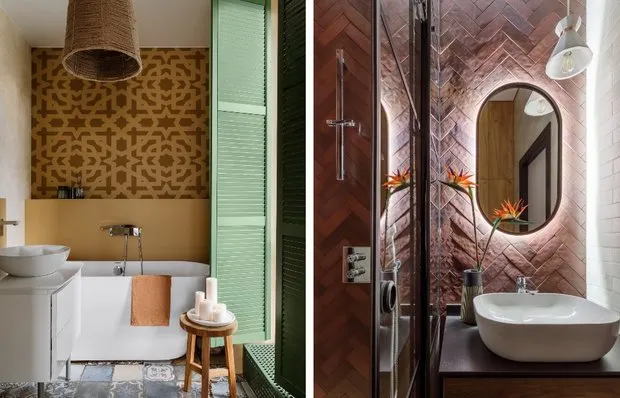 Bathroom with Spa Effect: 7 Beautiful Solutions for Your Home
Bathroom with Spa Effect: 7 Beautiful Solutions for Your Home