There can be your advertisement
300x150
Before and After: Completely Transformed 44 m² Two-Room Apartment in Old Panel Building
Removed all walls, improved layout and did a great renovation without a designer
In this cozy two-room apartment, young girl Vladislava, team leader in Yandex Eats development, lives. Initially, she consulted with designers, but the ideas they proposed didn't satisfy her. She had to come up with everything herself. Together with her mom, Vlad created a design project and implemented it. They literally changed everything: removed floors, took down walls and improved the layout.
Location: Moscow
Area: 44.1 m²
Number of Rooms: 2
ceiling Height: 2.5 m
Bathroom: 1
Design: Vladislava Vakulenko
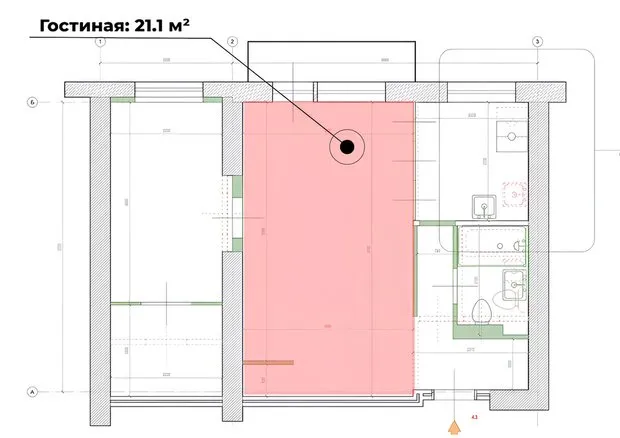 Kitchen Before Renovation
Kitchen Before RenovationOriginally, this was an isolated small room with entrance from the hallway. In the kitchen, as in all rooms, there was a "grandmother's renovation" with outdated wallpapers and linoleum on the floor.
To make the layout more comfortable, the kitchen was joined with the living room. For wall finishing, washable light-colored paint was used. On the floor in the kitchen area — tiles with a colored pattern that "collects" all the shades used in the apartment. The windowsill was slightly widened to be used as a seat.
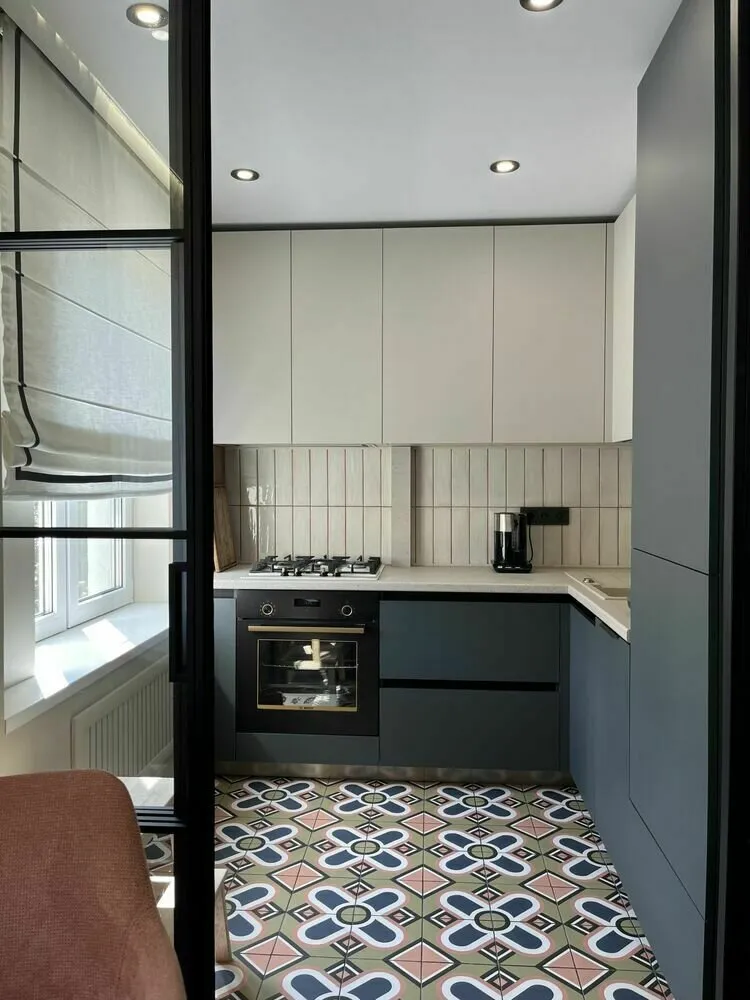
Corner kitchen unit was custom-made. The upper facades were chosen in wall color — they make the interior more harmonious and cohesive. To maximize space utilization, shelves were made up to the ceiling, and an additional pull-out section for vegetables was provided in the built-in refrigerator zone. The kitchen is equipped with all necessary appliances — there is a dishwasher, refrigerator, oven, cooktop, range hood, microwave, and coffee machine. Functional solution — open shelves between the kitchen unit and window sash.
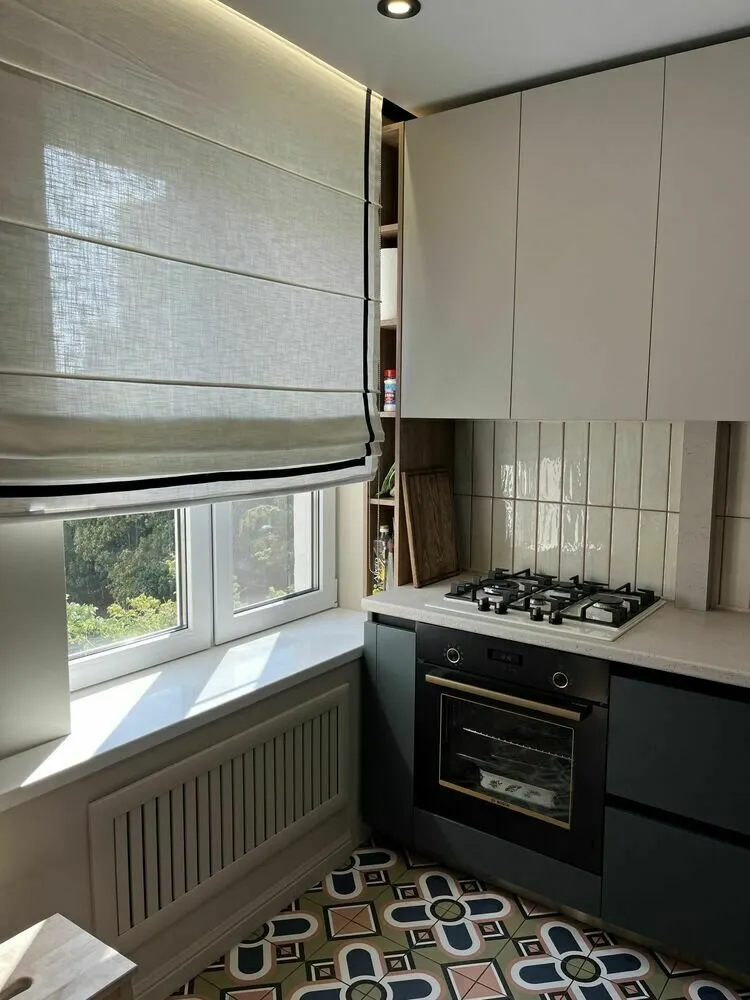
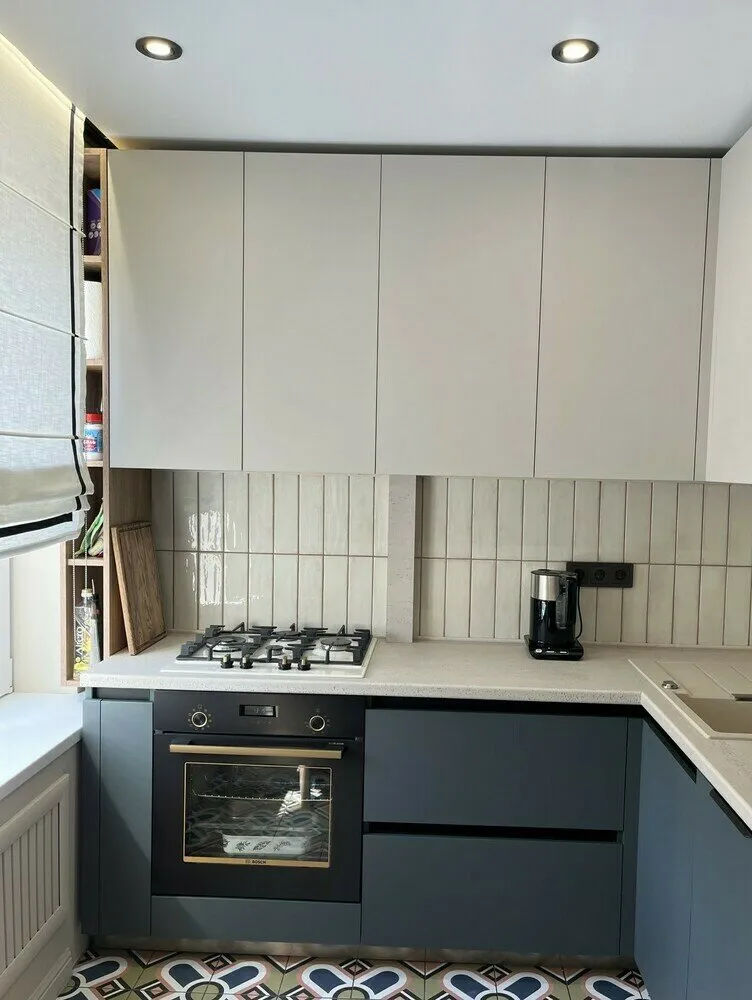
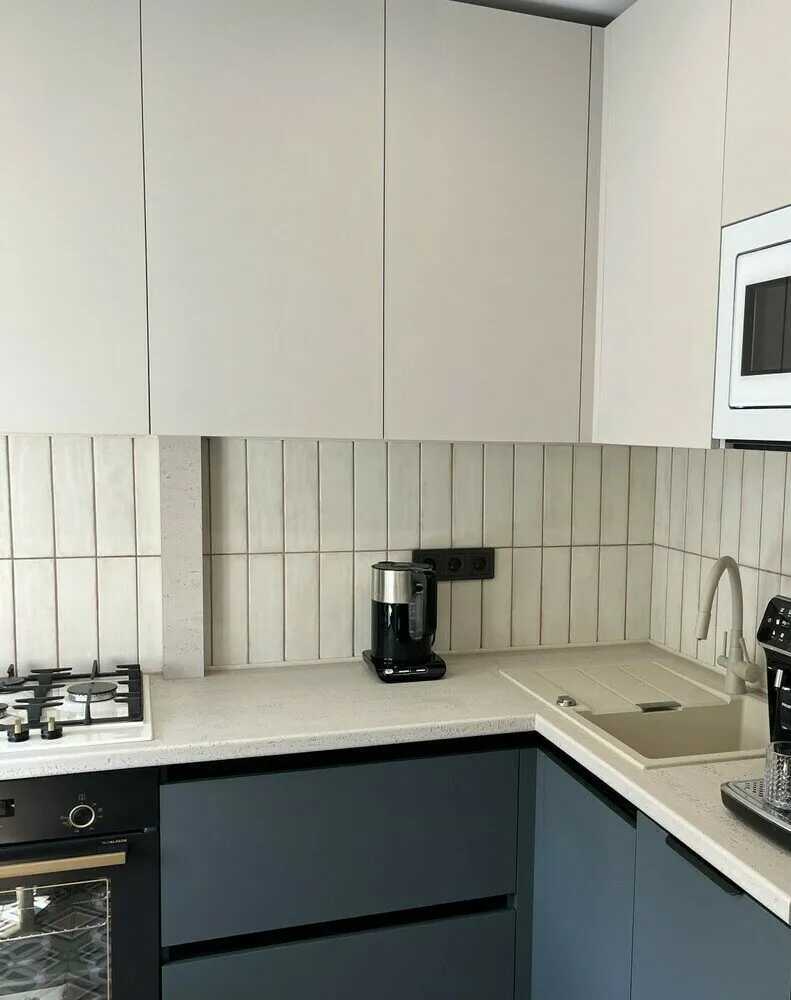
The apartment is gasified, so the kitchen was separated from the living room using a glass partition with a sleek black frame. This way, all rules were followed while preserving the overall space and air. The dining area was moved into the living room.
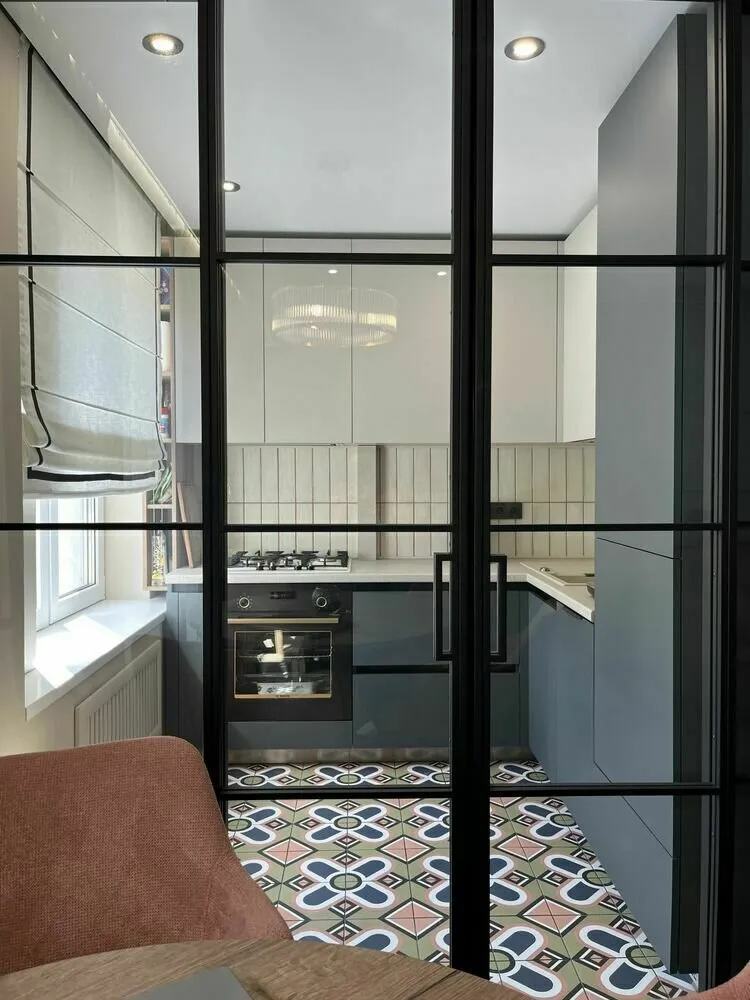 Living Room Before Renovation
Living Room Before RenovationOutdated finish, outdated furniture, poor lighting — the living room was an unfunctional dull space that required updating.
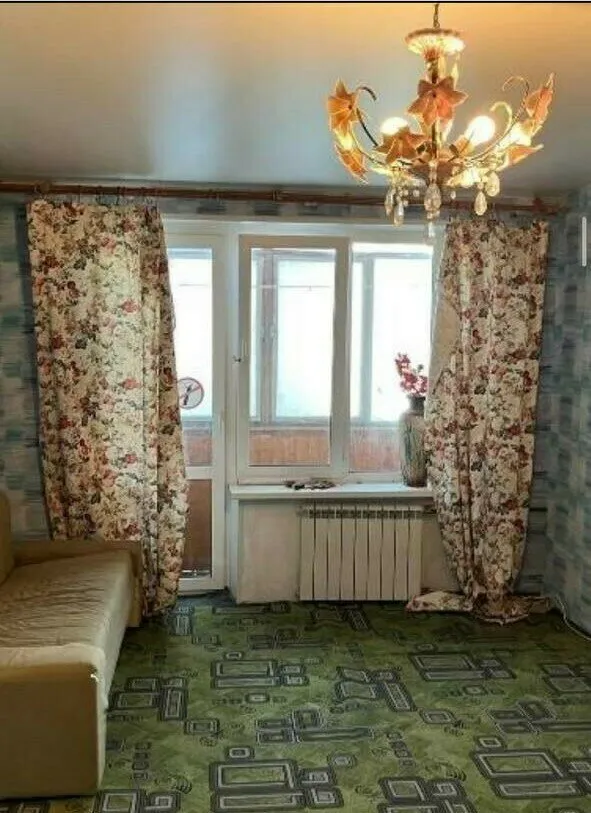 Living Room After Renovation
Living Room After RenovationFor wall finishing in the living room, light washable paint was used. One wall was made accent, painted in a deep marsh color — it added volume, depth and made the interior more expressive. Floor moldings were painted in wall color to visually increase ceiling height. On the floor, stone-plastic tiles were laid as a single contour.
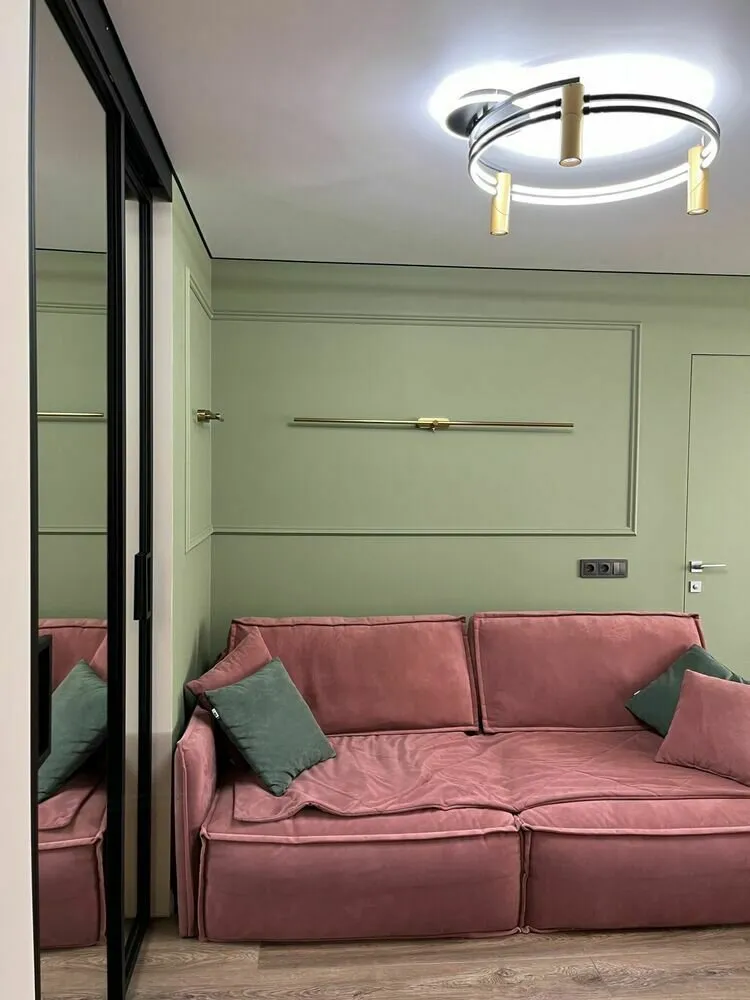
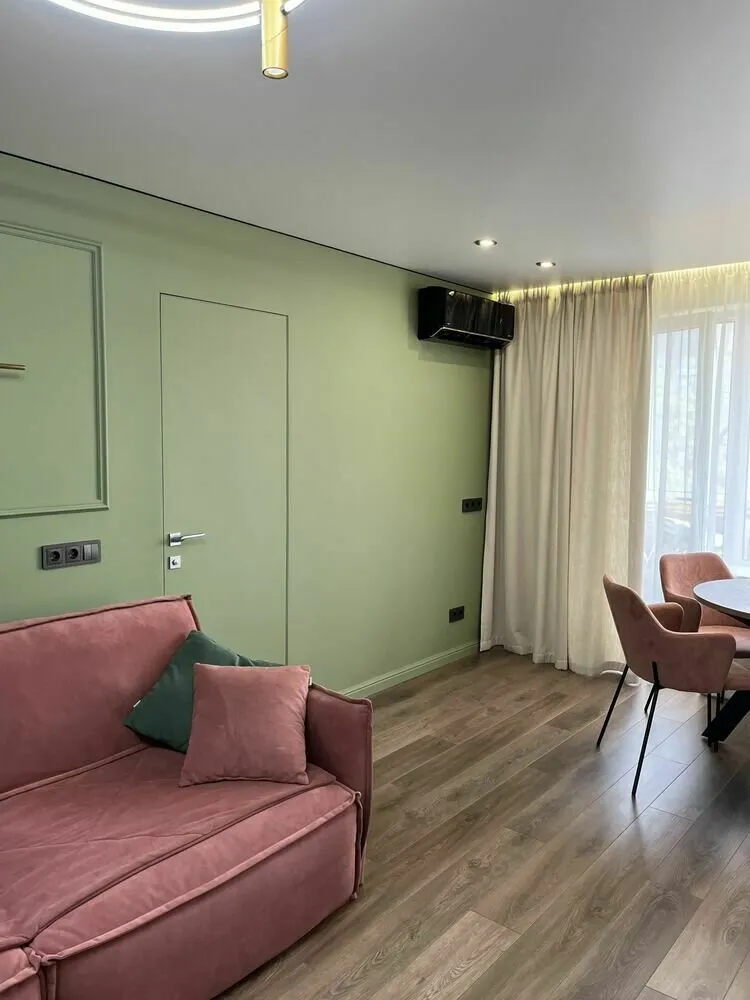 A socket was installed on the wall near the window — soon there will be a desk here.
A socket was installed on the wall near the window — soon there will be a desk here.The wall above the sofa was decorated with decorative moldings. They add volume to the space and draw attention to the object inside the frame — stylish accent lights. The pink pull-out sofa matches in color with the soft upholstery of chairs in the dining area and the pouf in the hallway. The wall opposite the sofa was extended to accommodate a TV console and a large television. Both the sofa and console have storage sections, which increase their functionality.
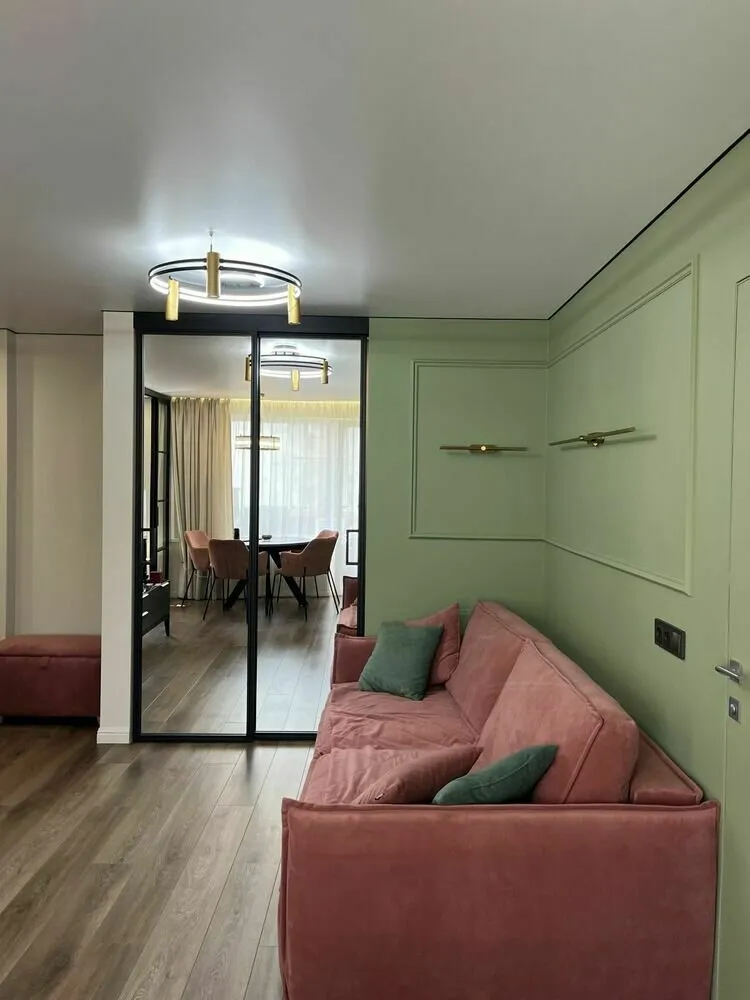
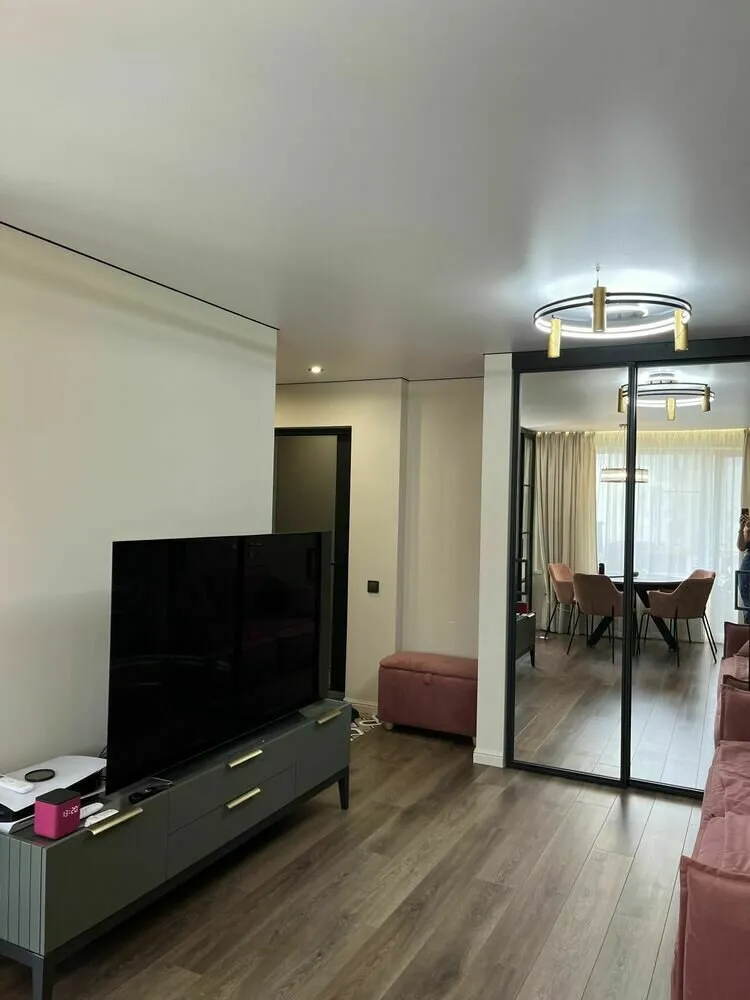
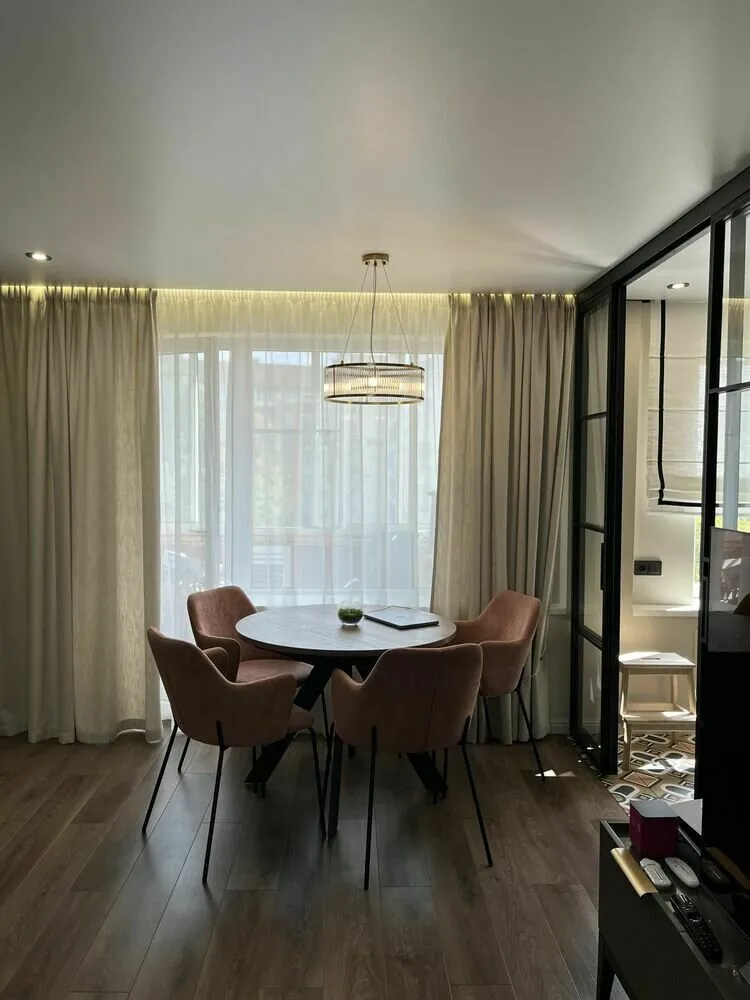
Behind the mirror sliding doors in the living room, a utility room with a dryer, ironing board and additional storage was hidden. Mirrors are placed opposite the window, reflecting sunlight into the apartment, filling it with light and visually expanding the space.
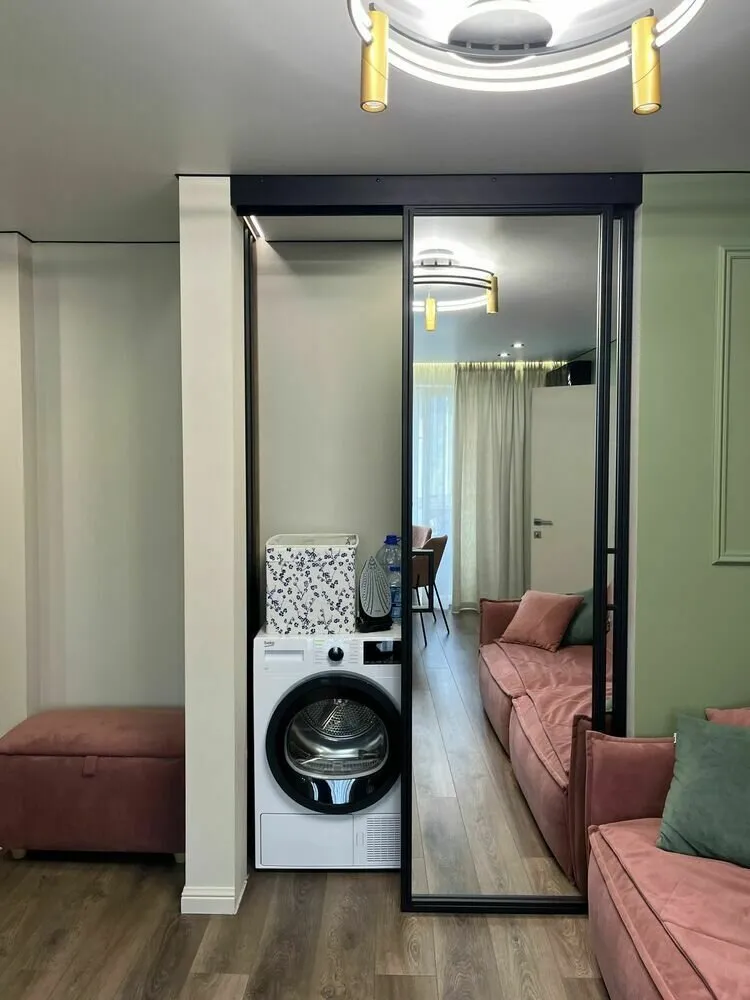
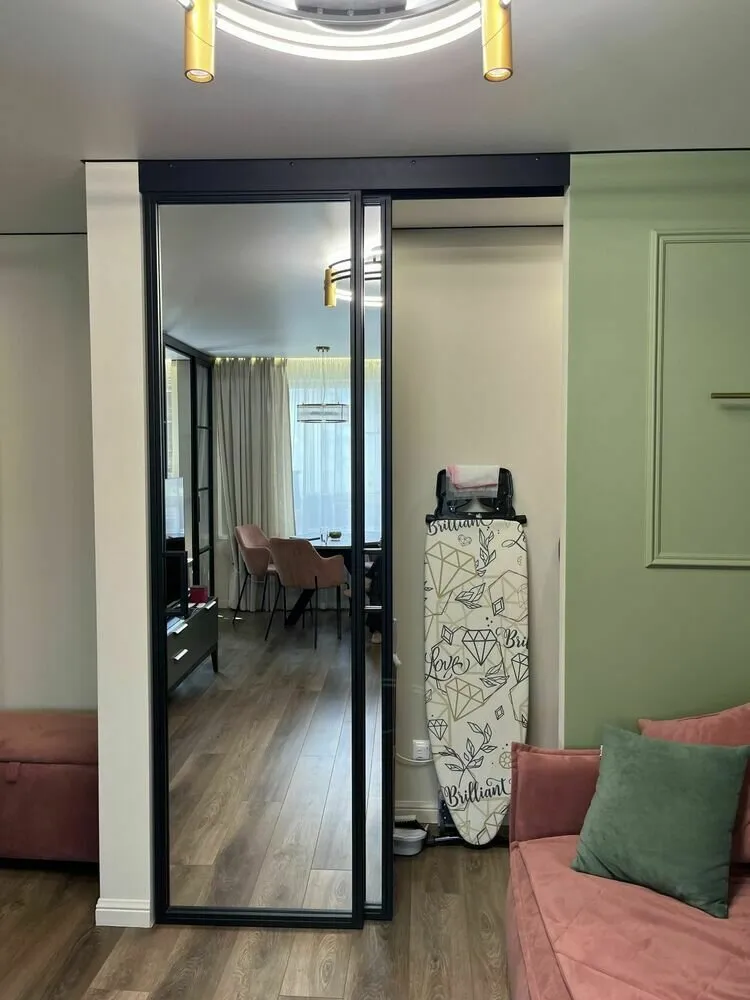 Bedroom Before Renovation
Bedroom Before RenovationBefore the redesign, this was a lifeless dull room with outdated finishing. It required improving functionality, planning furniture, design and creating space for a wardrobe.
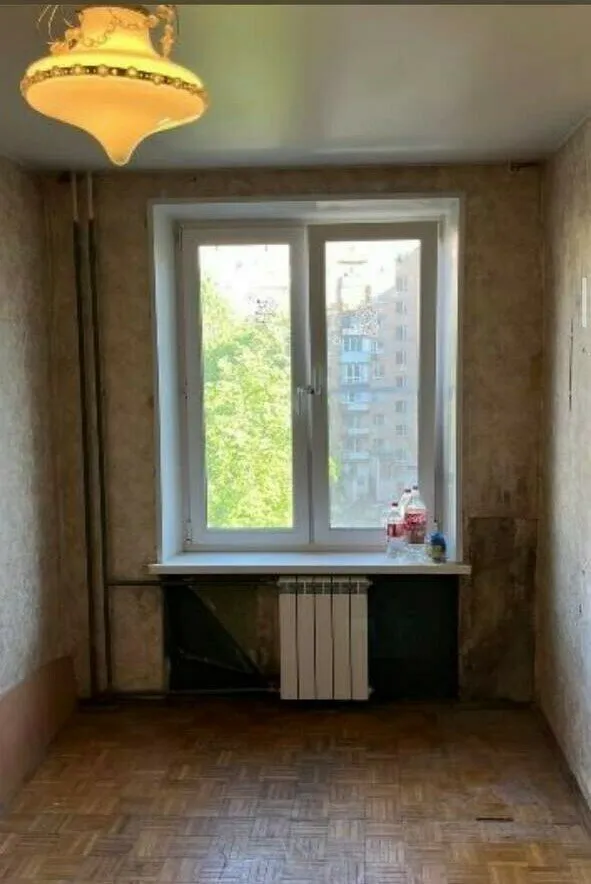 Bedroom After Renovation
Bedroom After RenovationThe new space is completely different from the previous one. The same materials were used for finishing as in the living room. The bed area was accentuated with a green color and an impressive panel — colored wallpapers framed with moldings, creating the effect of a real painting. The windowsill was widened to make it more functional — you can place a computer on it or charge gadgets.
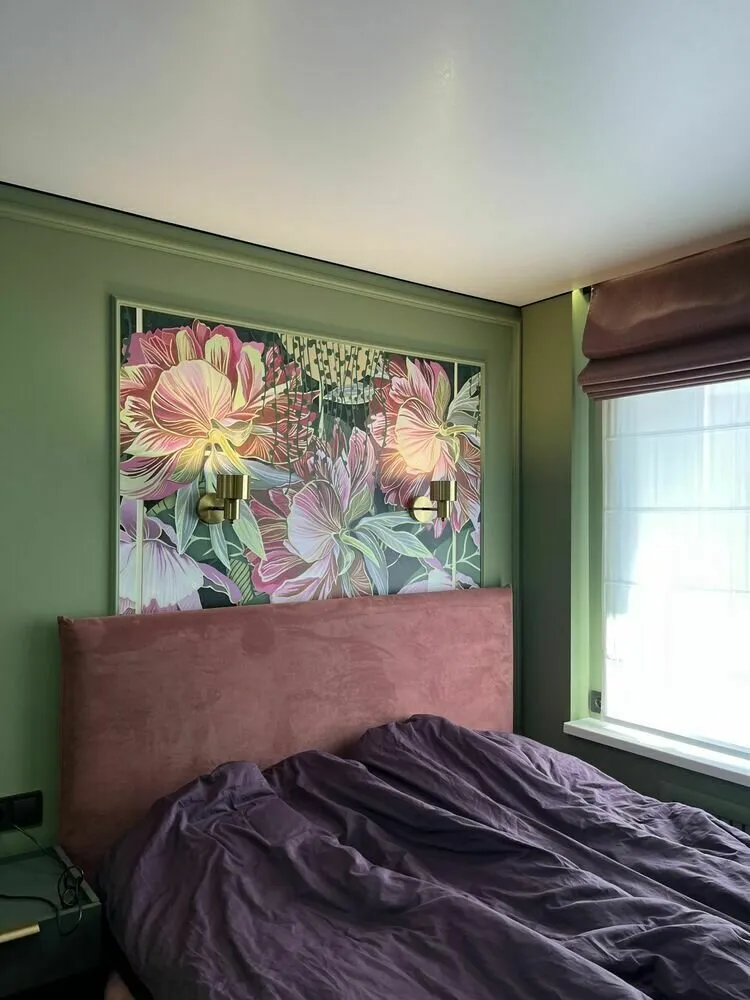
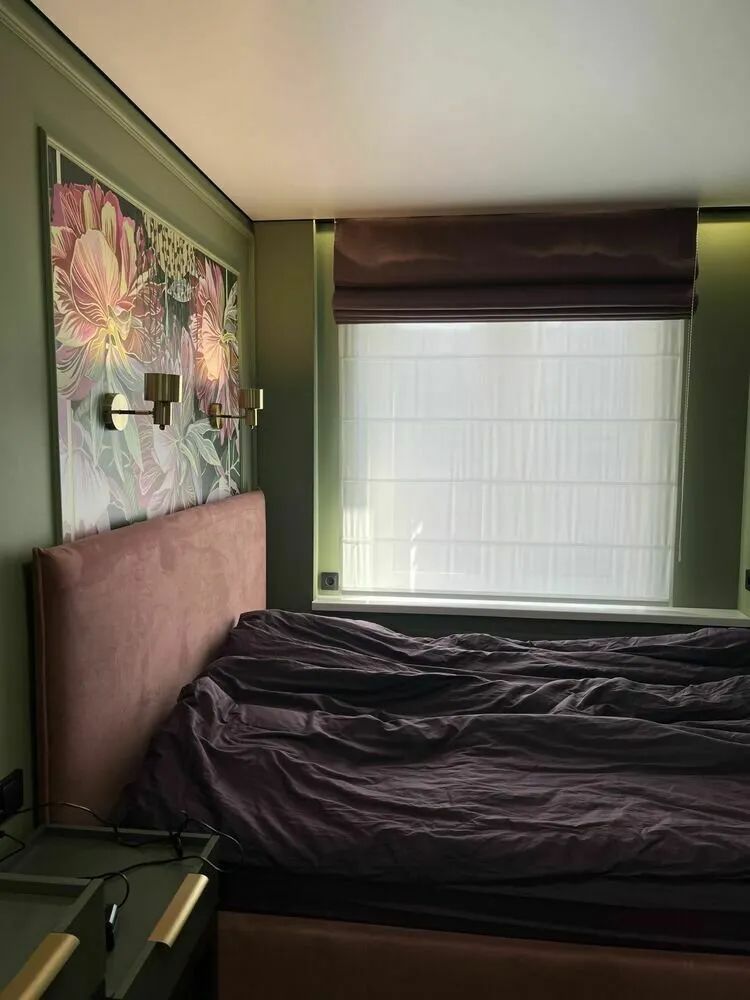
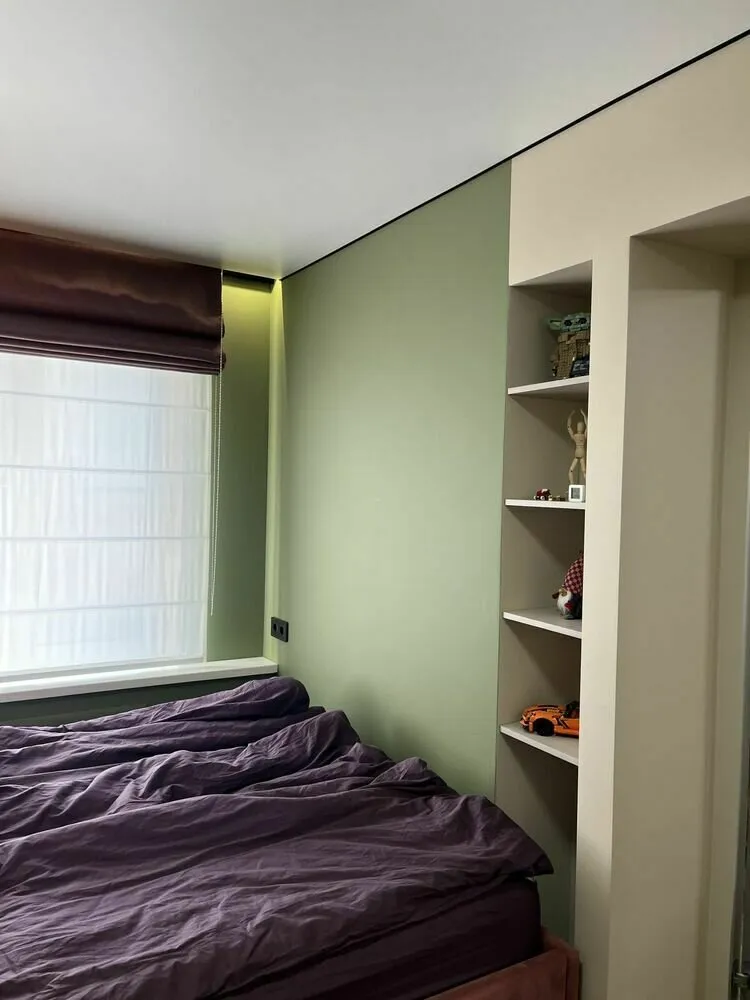
To maximize the available meters, the bedroom door was slightly moved. The sleeping area was arranged near the window. The remaining space was used for storage: part of the room was dedicated to a wardrobe, and in front of it, a toilet vanity and a chest of drawers were placed. Every girl's dream — a large mirror with lighting. This is more than just a functional item, it adds sophistication to the space and creates an impressive lighting effect.
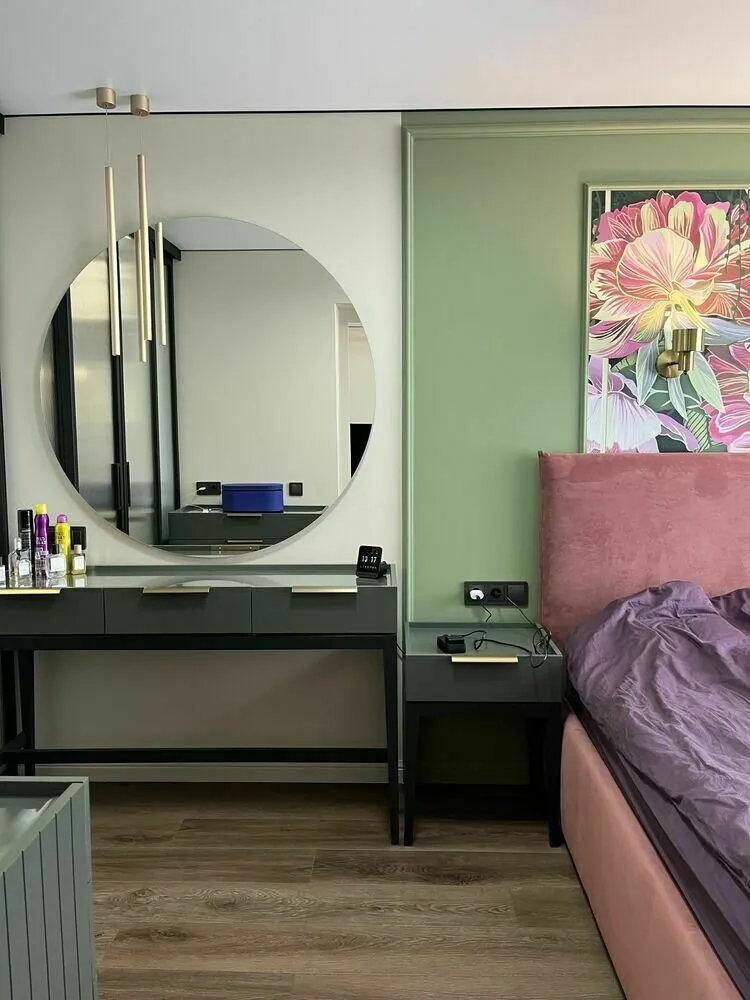
Behind the ribbed glass, there is a full-fledged wardrobe. It provides various storage options: rails, hangers, pull-out drawers, baskets, shelves, hooks.
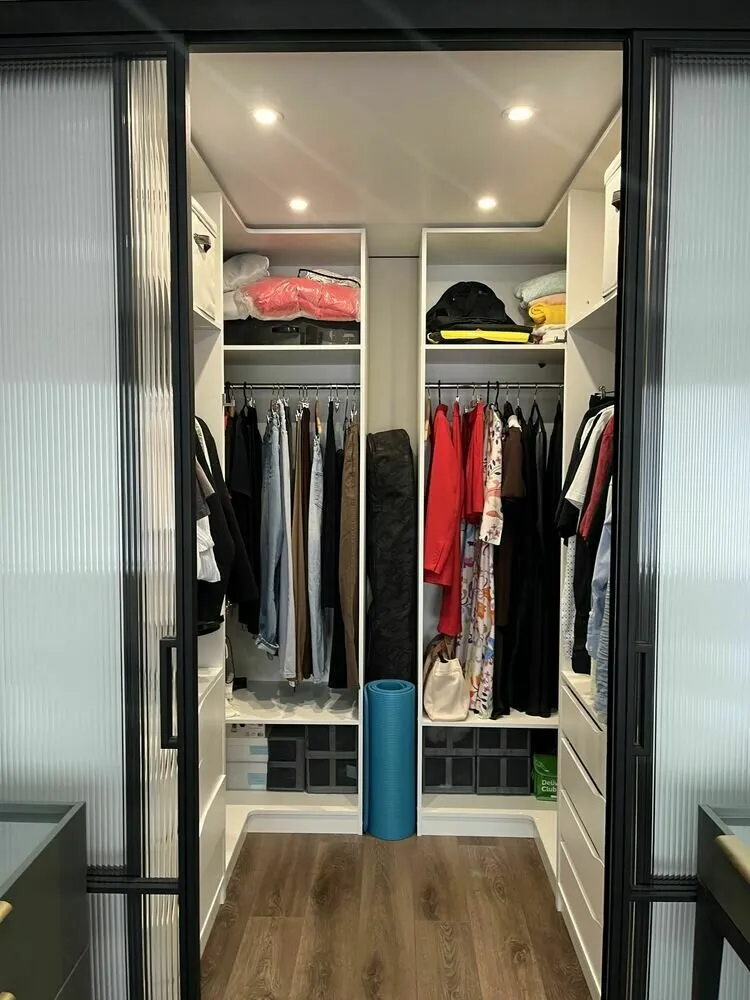 Entrance Hall Before Renovation
Entrance Hall Before RenovationThe entrance area was an unfunctional space lacking storage space.
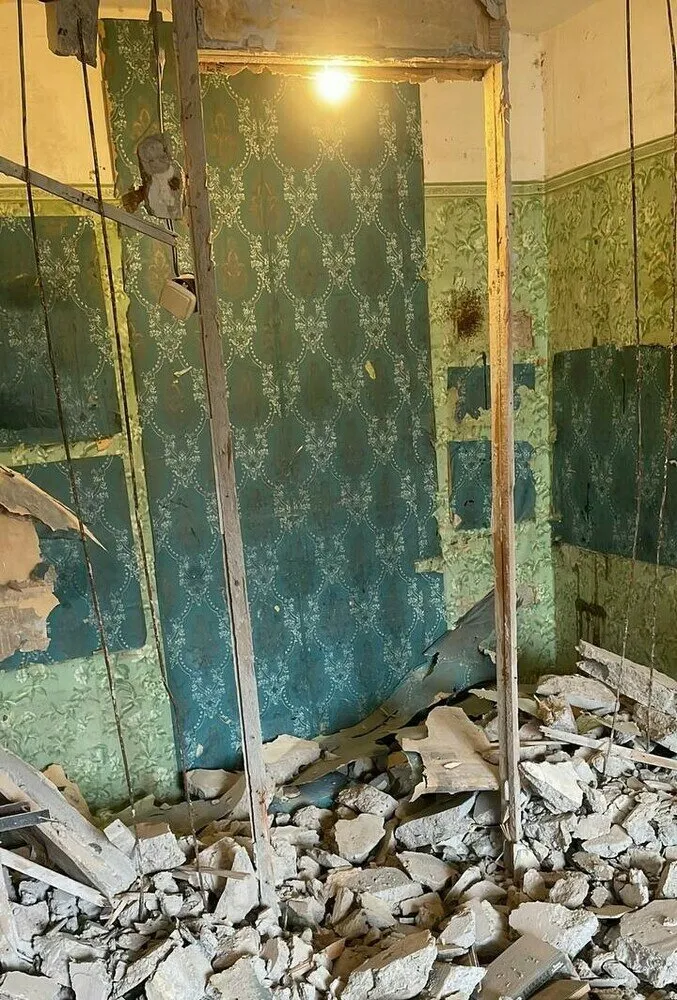 Entrance Hall After Renovation
Entrance Hall After RenovationFor a small space, a refreshing combination was chosen: light walls and ceiling, colored floor, furniture with the texture of warm wood. The entrance door was replaced, making it fully mirror-like from the apartment side. To the right of the entrance, a suspended cabinet was placed, under it — space for storing shoes. In the small corridor before the bathroom, room was found for a washing machine.
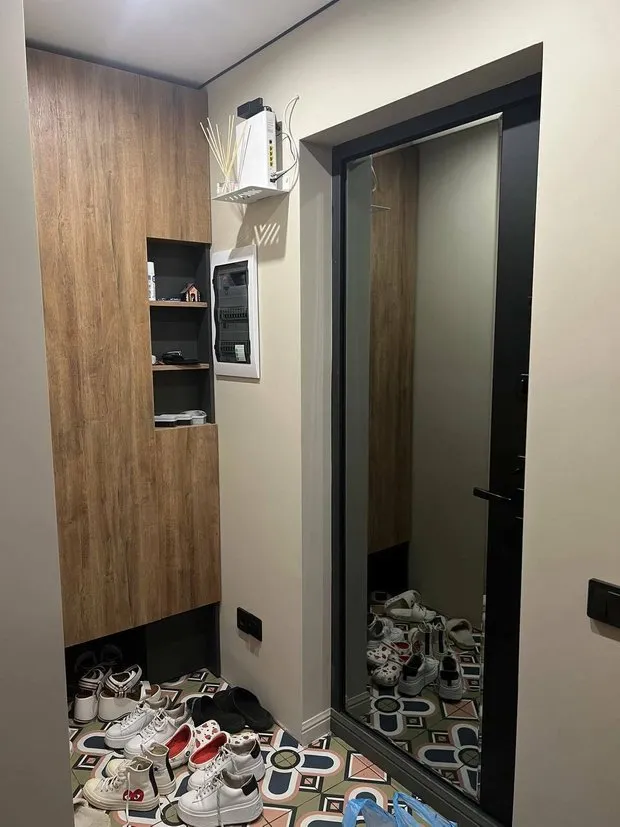
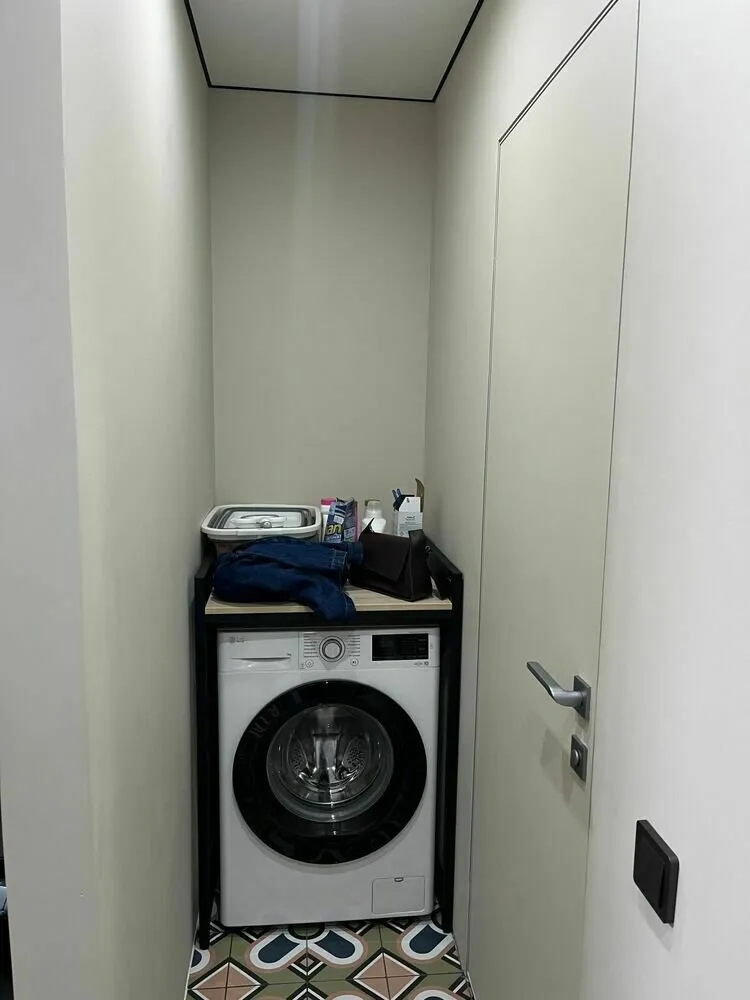 Bathroom After Renovation
Bathroom After RenovationThe bathroom area was increased by using the corridor space. The configuration was also slightly changed to make the zone layout more convenient. Instead of a bathtub, a shower was installed. For bathroom finishing, large format ceramic tile and small mosaic tiles were used, with the latter highlighting the installation zone and area above the sink. Storage was provided in the form of a cabinet with pull-out drawers under the sink and a shelf above the installation.
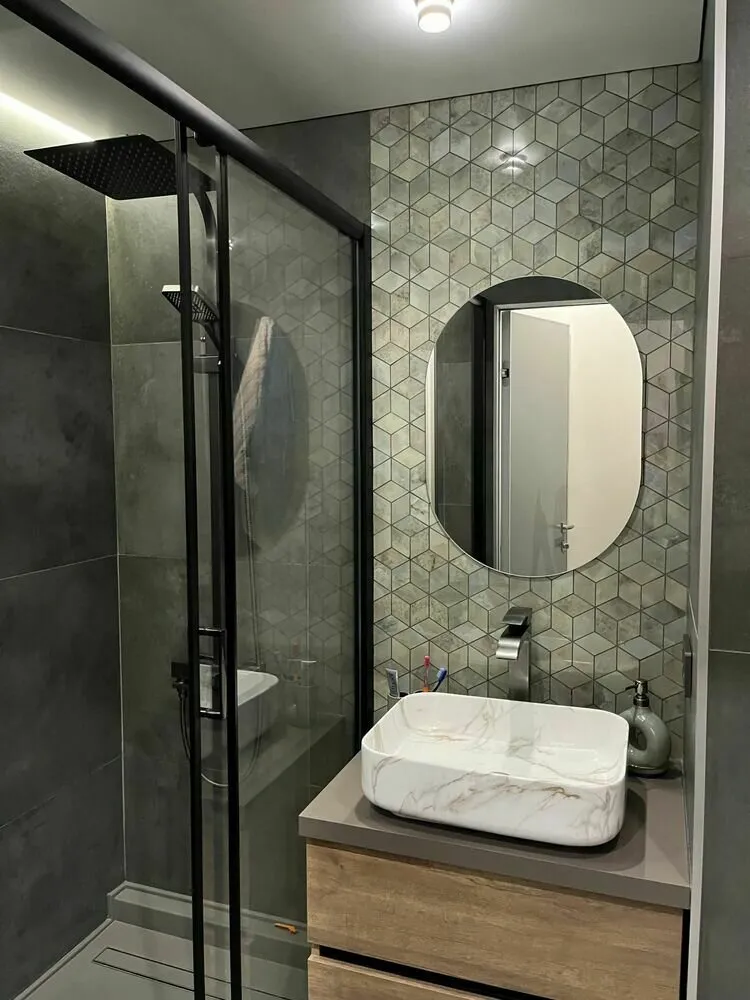
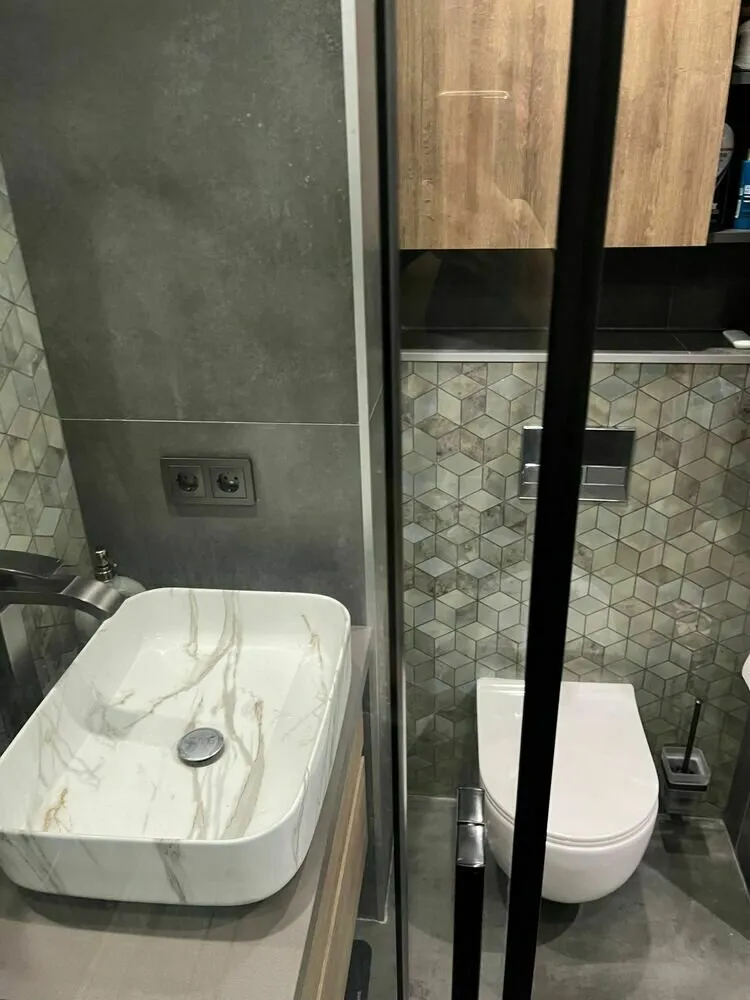

More articles:
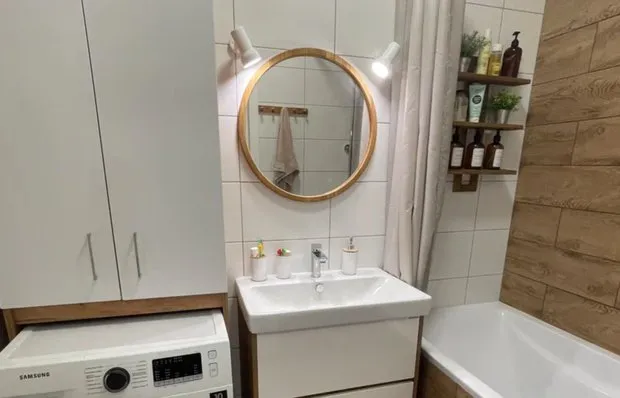 Top 5 Life Hacks We Spotted in a Stylish 3.4 sqm Bathroom
Top 5 Life Hacks We Spotted in a Stylish 3.4 sqm Bathroom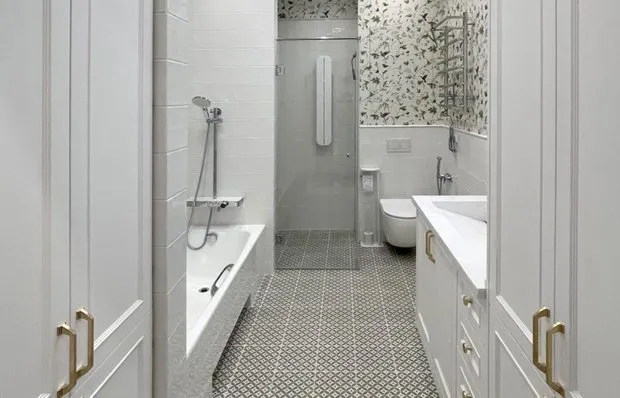 5 Unusual Solutions for the Bathroom
5 Unusual Solutions for the Bathroom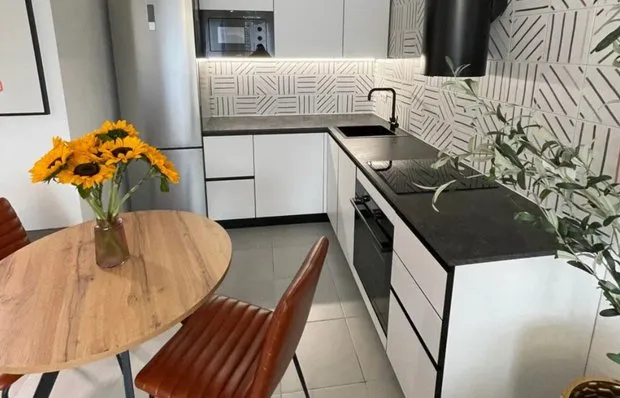 Transformation of a Standard Kitchen-Living Room: Useful Tips from a Homestager
Transformation of a Standard Kitchen-Living Room: Useful Tips from a Homestager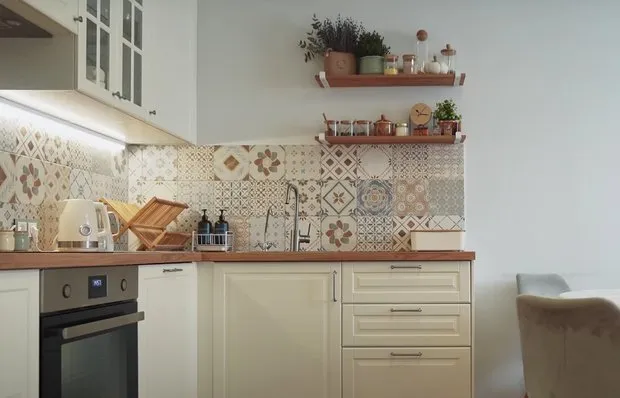 How to Transform a Developer's Kitchen by Yourself
How to Transform a Developer's Kitchen by Yourself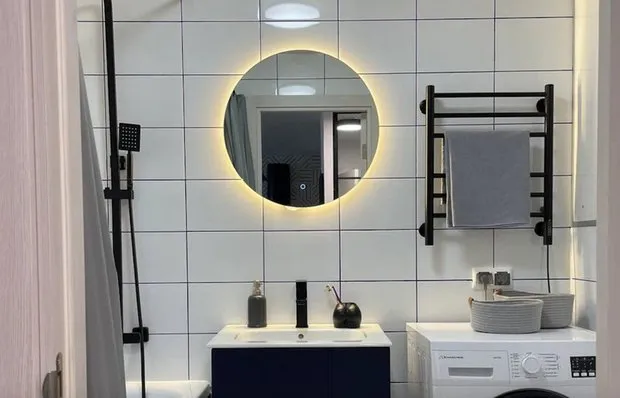 How to Budget-Friendly Decorate a 3.5 sqm Bathroom
How to Budget-Friendly Decorate a 3.5 sqm Bathroom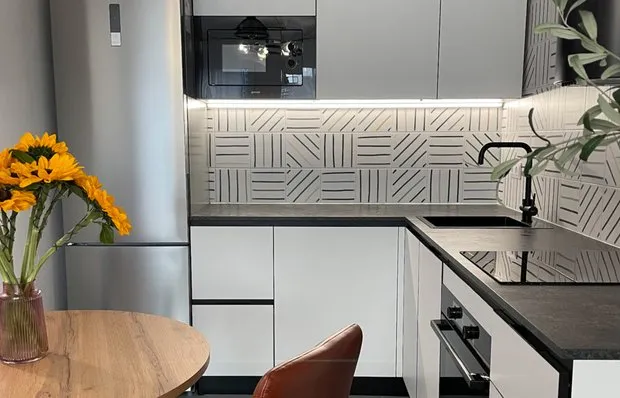 How to Budget-Friendly Decorate a Beautiful and Functional Kitchen in a New Building
How to Budget-Friendly Decorate a Beautiful and Functional Kitchen in a New Building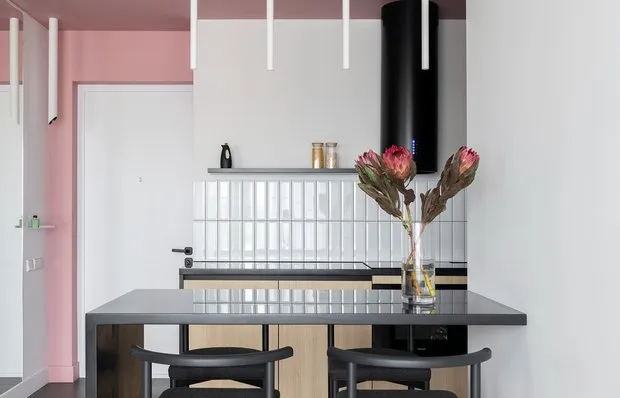 Kitchen in Hallway 5 m²: 7 Design Tips for Setup
Kitchen in Hallway 5 m²: 7 Design Tips for Setup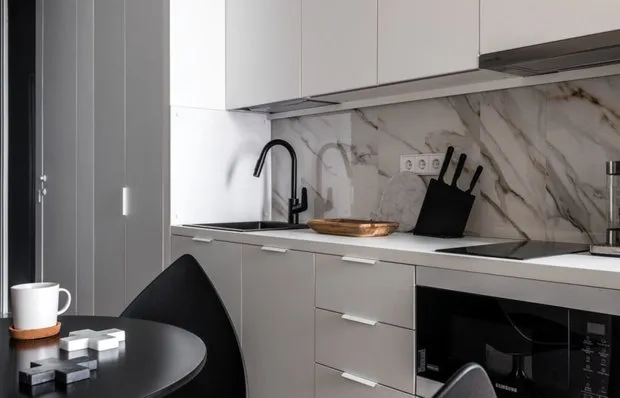 Snow-white micro-kitchen 4.8 sqm, designed by a designer for himself
Snow-white micro-kitchen 4.8 sqm, designed by a designer for himself