There can be your advertisement
300x150
Transformation of a Standard Kitchen-Living Room: Useful Tips from a Homestager
Valuable life hacks are already waiting for you!
A young and energetic couple approached homestager Olga Mirzabaya with the goal of creating a bright and stylish home design. Olga had to take on an apartment with finishings from the developer, and she successfully completed this task by suggesting several creative and budget-friendly ideas. Thanks to her ability to add vibrant accents, the interior of the apartment became not only attractive but also functional. Let's look at some interesting ideas that you can take note of for your own use!
Room tour of this apartment (11 minutes)
Olga Mirzabaya, Homestager
About the renovation
The clients are vibrant individuals who asked Olga to decorate this apartment in an interesting way. The homestager worked with finishings provided by the developer: wallpapers, laminate, tiles. The task was to complete the living space and apply clever tricks that would make it more beautiful.
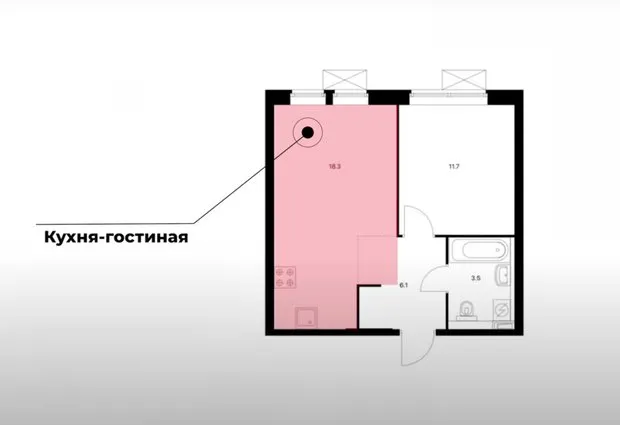 Kitchen-living room 18.3 sq.m.
Kitchen-living room 18.3 sq.m.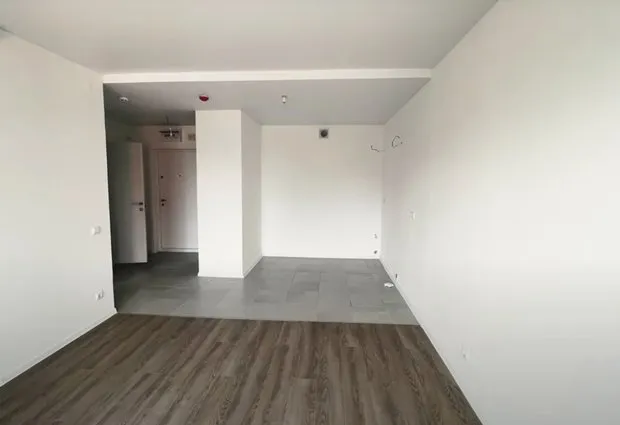 Photo before transformation
Photo before transformationAbout the kitchen
A standard corner kitchen was installed—this was a suggestion from the developer, and all sockets and water supply were already in place. Upper storage was placed only on one wall.
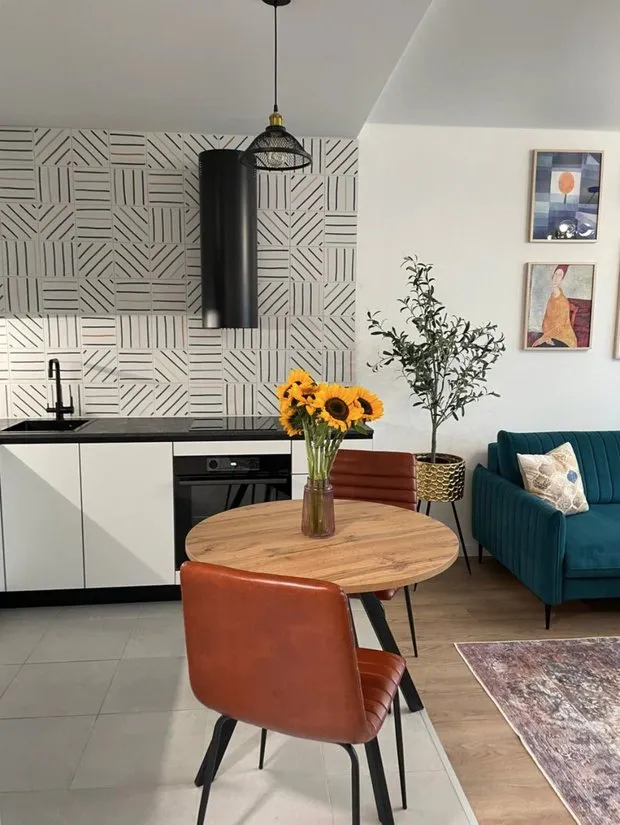
Added stylish tiles with a geometric pattern, because everyone is tired of the 'boar' look, and made them go up to the ceiling for more space. The range hood also looks interesting: it's not only functional but also decorative. The budget was limited, so they didn't make the refrigerator built-in.
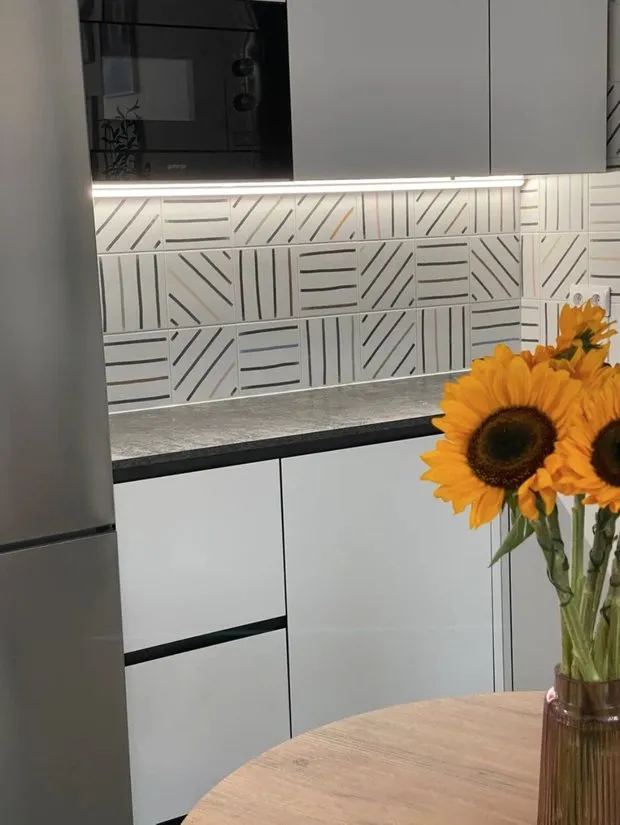
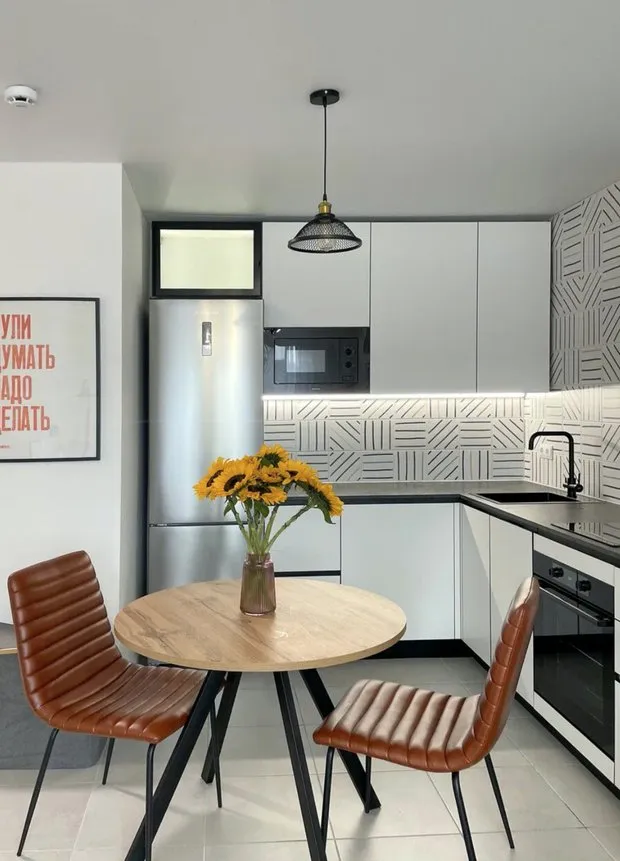
Kitchen and countertop made of plastic. There's enough storage: drawers, a large corner cabinet, dishwasher, washing machine, oven, and upper storage only on one wall. There is a transparent box above the refrigerator where you can place tableware.
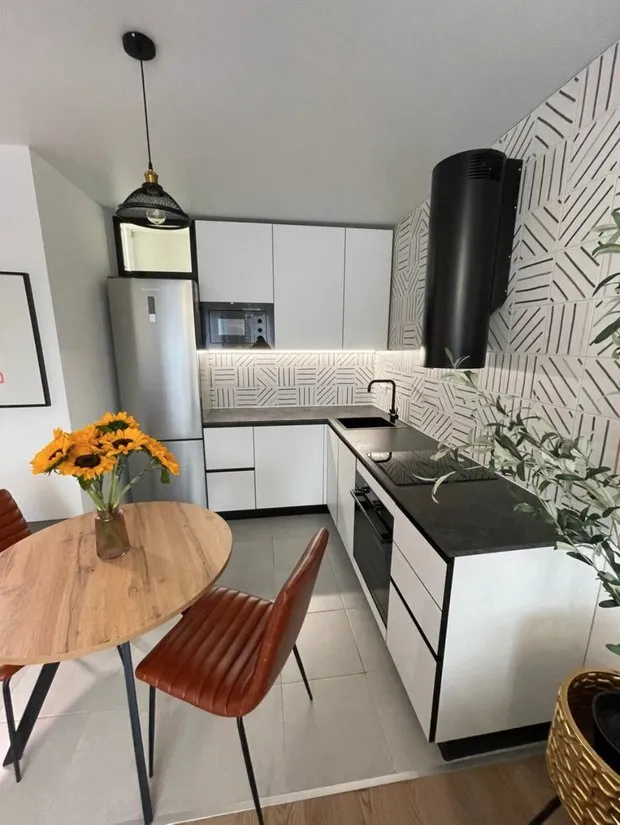 Under the kitchen cabinet and above the refrigerator is installed lighting.
Under the kitchen cabinet and above the refrigerator is installed lighting.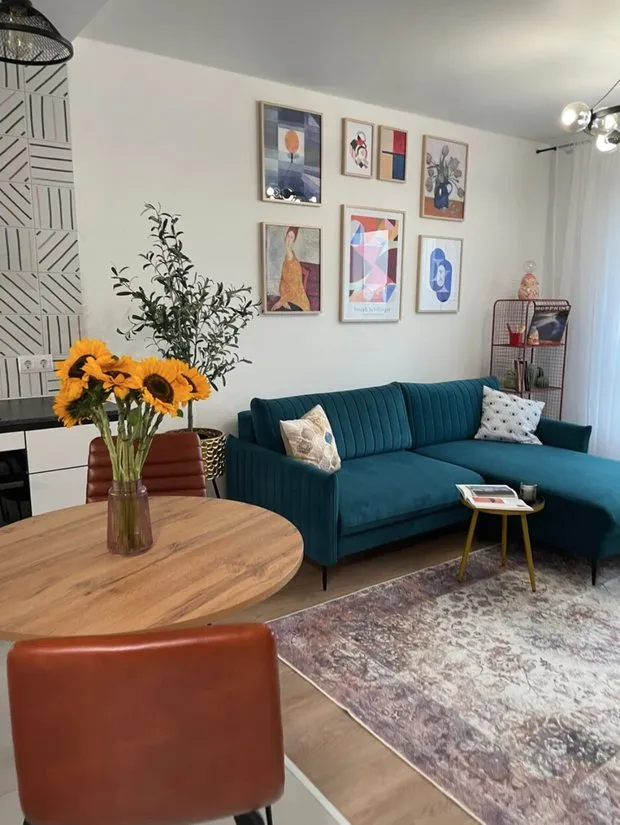
In the dining area, there is a round table: the developer provided one light outlet, so they installed the chandelier right here.
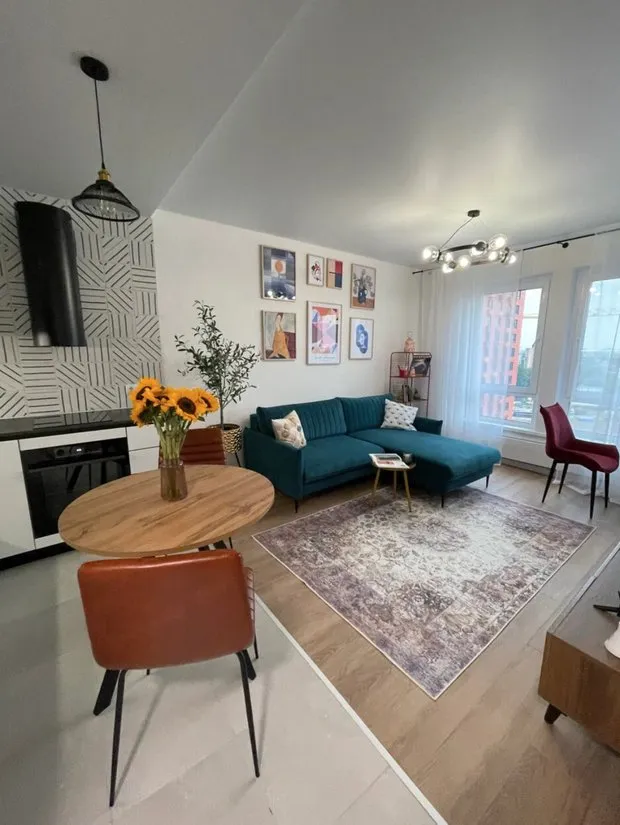
About the living room
The kitchen smoothly transitions into the living room: that's why such apartments are often called Euro doubles. The relaxation zone was fully decorated with a sofa, TV, and workspace.
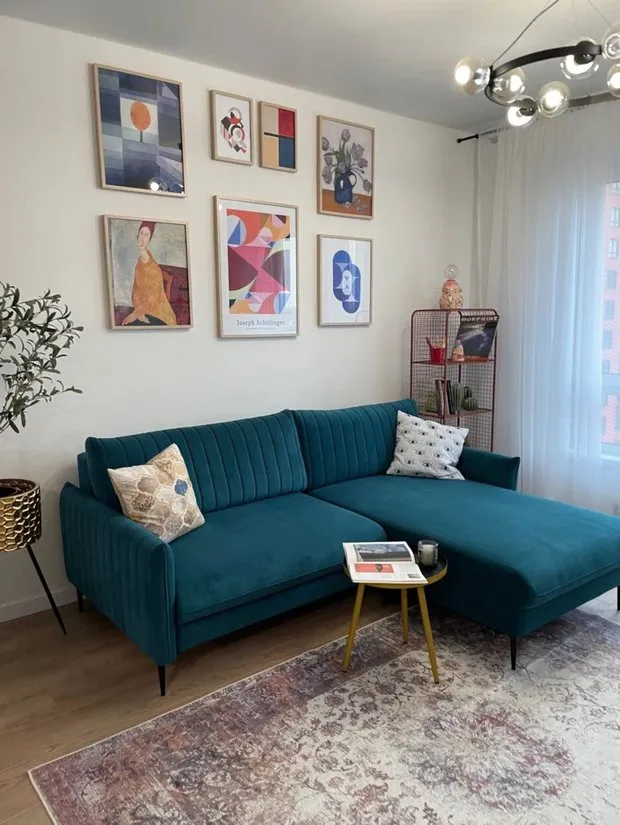
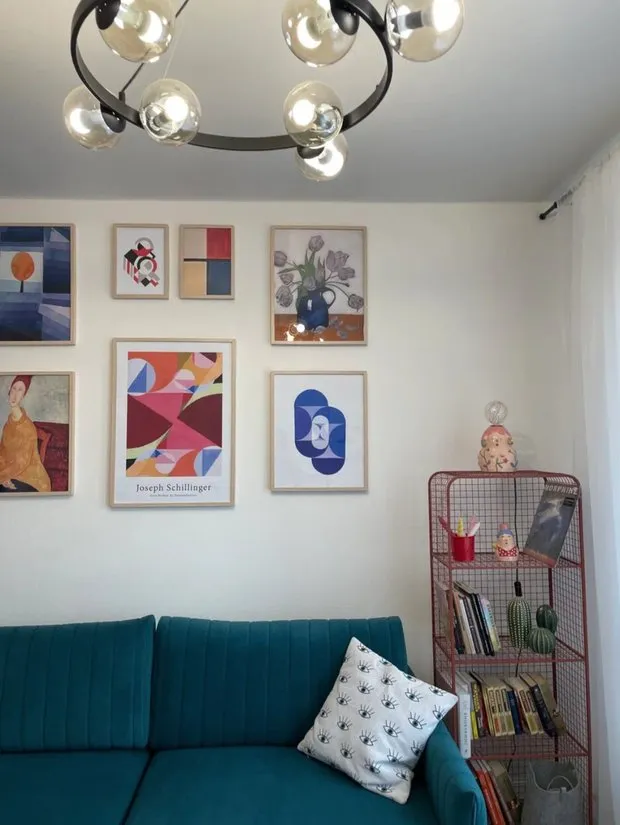
The clients wanted more bright colors, so they made an accent sofa and hung colorful posters. They also decorated the workspace—just a table and chair were enough. For book storage, an accent shelf was used.
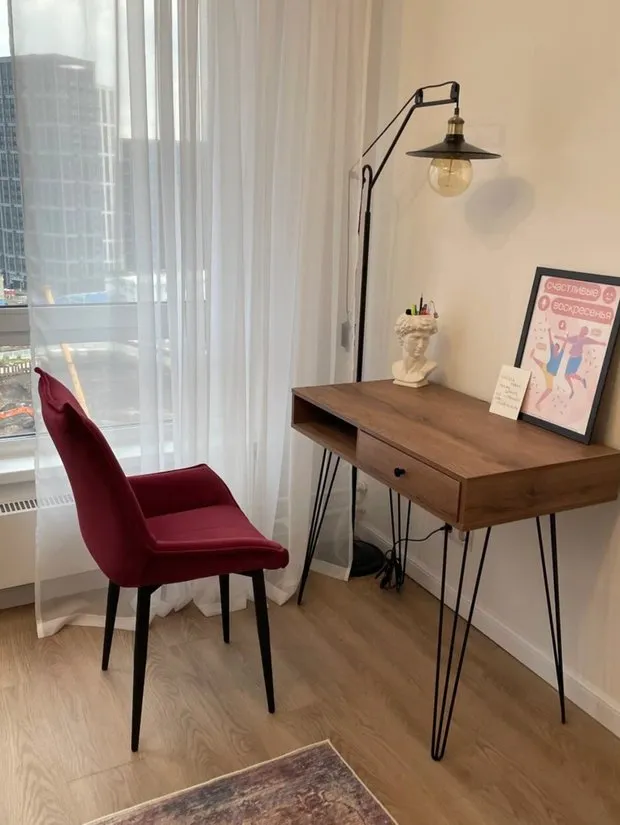
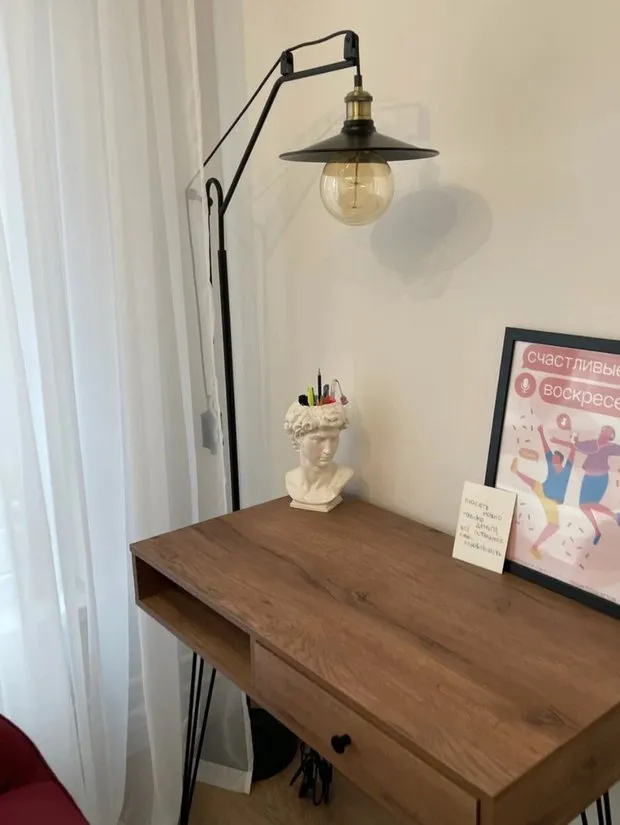
More articles:
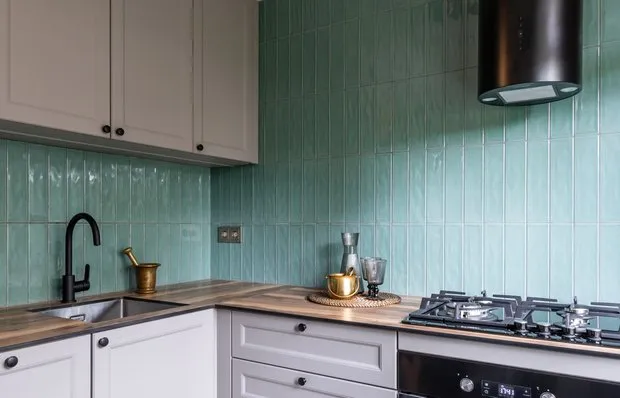 5 Design Tricks for the Kitchen We Saw in a Great Project
5 Design Tricks for the Kitchen We Saw in a Great Project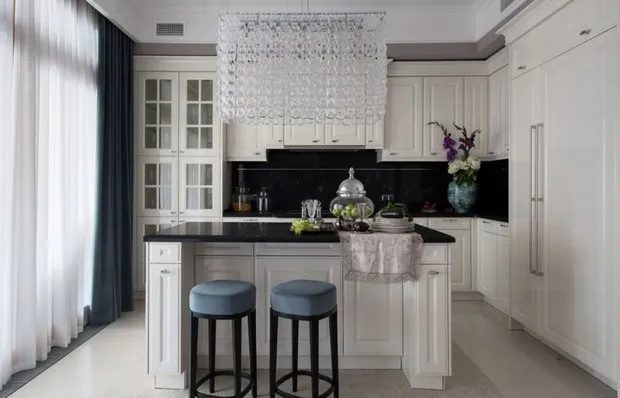 Elegant Classic Style in a Spacious Apartment
Elegant Classic Style in a Spacious Apartment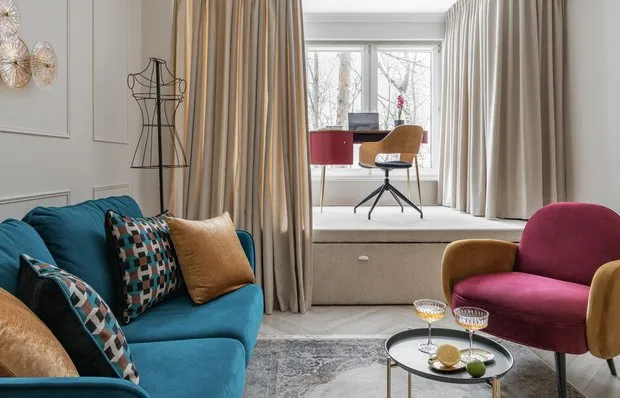 Before and After: Great Transformation of a 2-Room Apartment in a Brezhnev-era Building
Before and After: Great Transformation of a 2-Room Apartment in a Brezhnev-era Building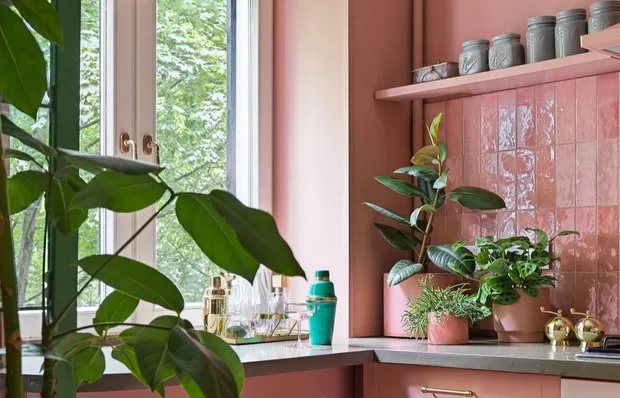 Atmospheric 5.5 sqm Kitchen in a Khrushchyovka, Decorator's Personal Design
Atmospheric 5.5 sqm Kitchen in a Khrushchyovka, Decorator's Personal Design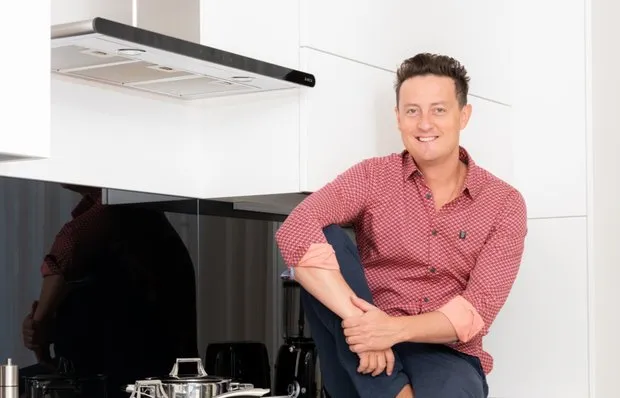 Review of Stylish Kitchen of Actor and Musician Stas Yarushin
Review of Stylish Kitchen of Actor and Musician Stas Yarushin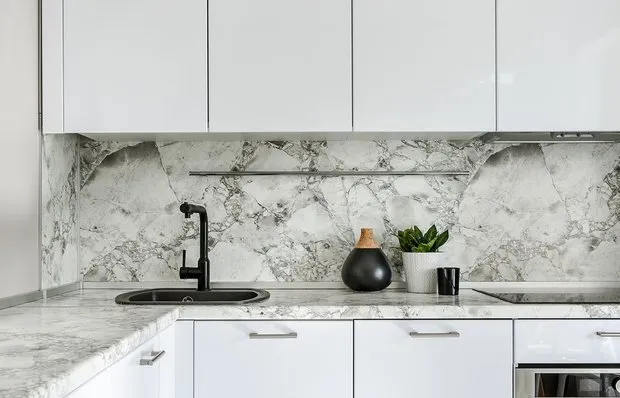 Before and After: Redesign of a Tight 43 m² Studio
Before and After: Redesign of a Tight 43 m² Studio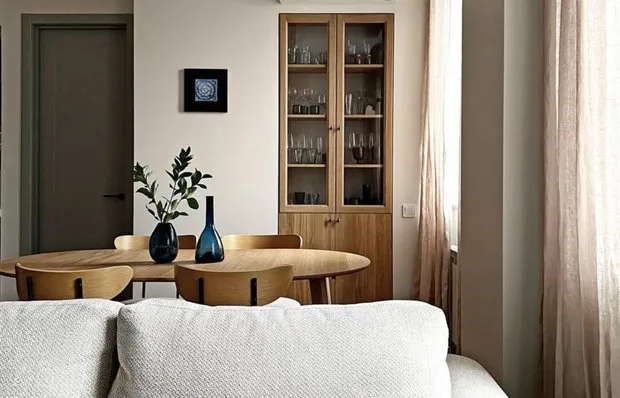 5 Outdated Interior Design Solutions to Avoid
5 Outdated Interior Design Solutions to Avoid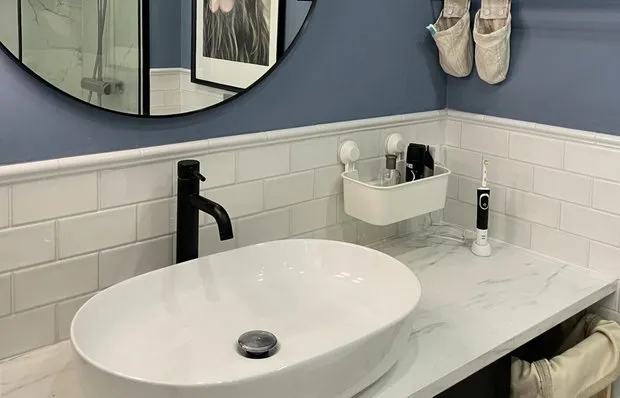 How We Style a Stylish 3.3 sqm Bathroom by Ourselves
How We Style a Stylish 3.3 sqm Bathroom by Ourselves