There can be your advertisement
300x150
Before and After: Redesign of a Tight 43 m² Studio
In this typical apartment, Maria Bezuglova removed old partitions and built new ones — now there's enough space not only for the kitchen but also for a living room with a bedroom
Maria Bezuglova completely redesigned the studio with a typical layout. The designer proposed a fundamental change to the space, eliminating the unnecessary corridor and dividing one room into two: a bedroom and a living room. For finishing, budget-friendly but visually pleasing materials were chosen, with accents added through furniture and decor.
Kitchen Before Renovation
The entrance to the kitchen was from the hallway, with furniture arranged along one wall. There was an exit to the balcony. The goal was to create more storage systems and a proper dining area.
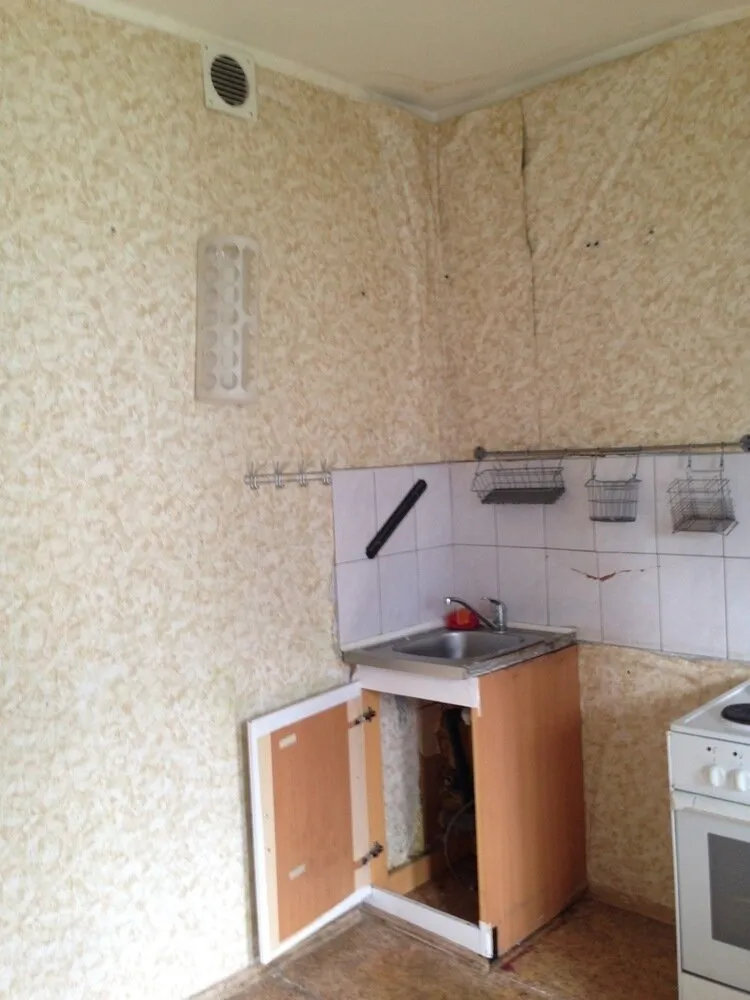
Kitchen After Renovation
The standard balcony block was removed, replaced by two full-height glass doors. Now there is more light and a more modern look.
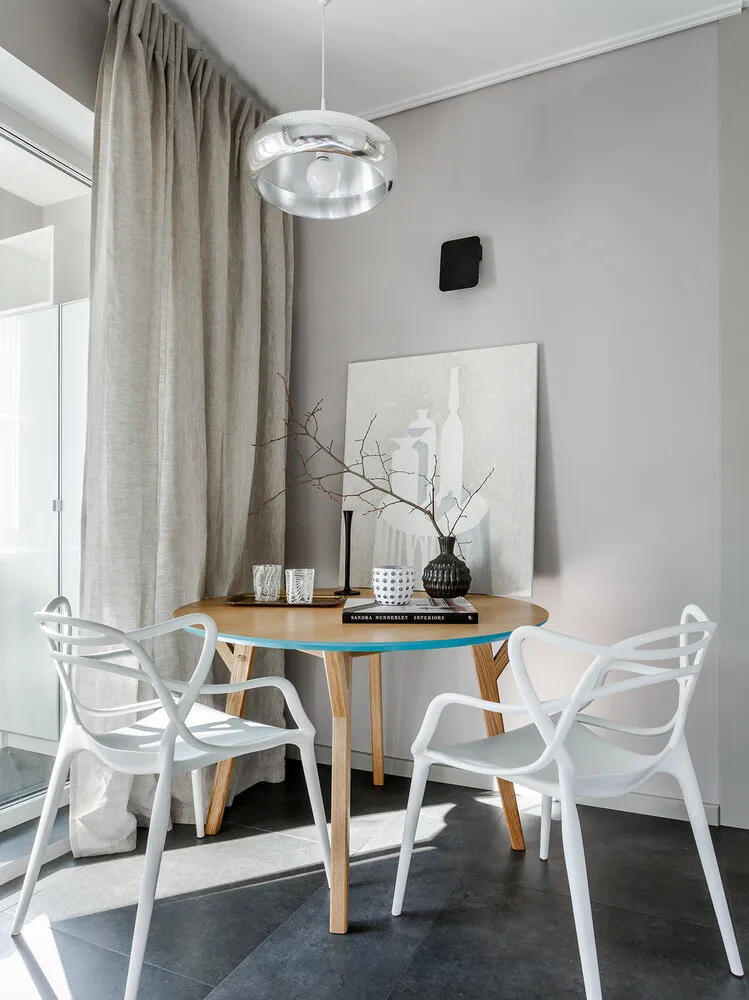
Corner cabinet, very spacious. Along one wall, a row of lower cabinets with shallower depth was placed.
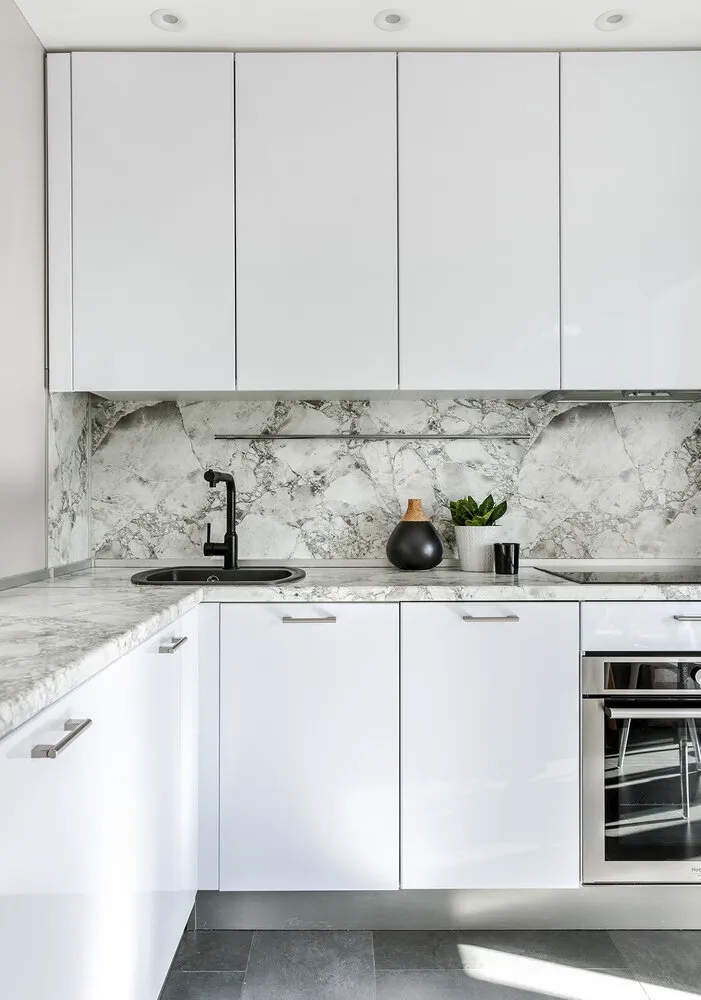
Hallway Before Renovation
Originally, there was no space for storage in the hallway; it was a pass-through room without a designated 'dirty' area.
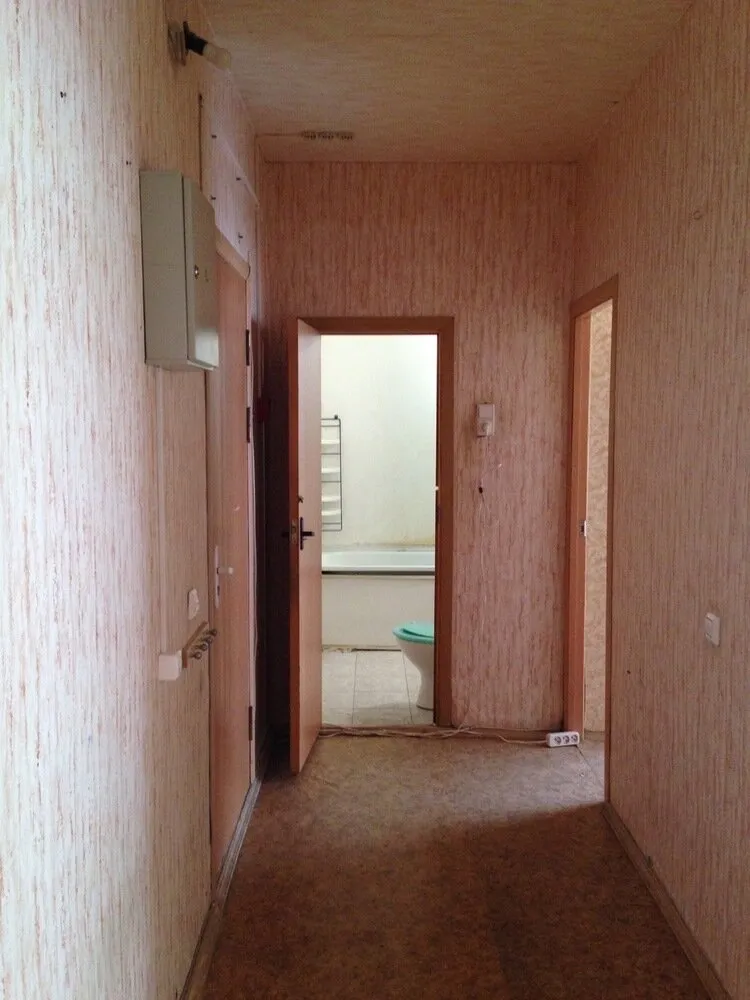
The designer allocated part of the corridor to the living room, and the hallway was separated from the rest by a shelf. A built-in cabinet was designed facing the kitchen — much more convenient now.
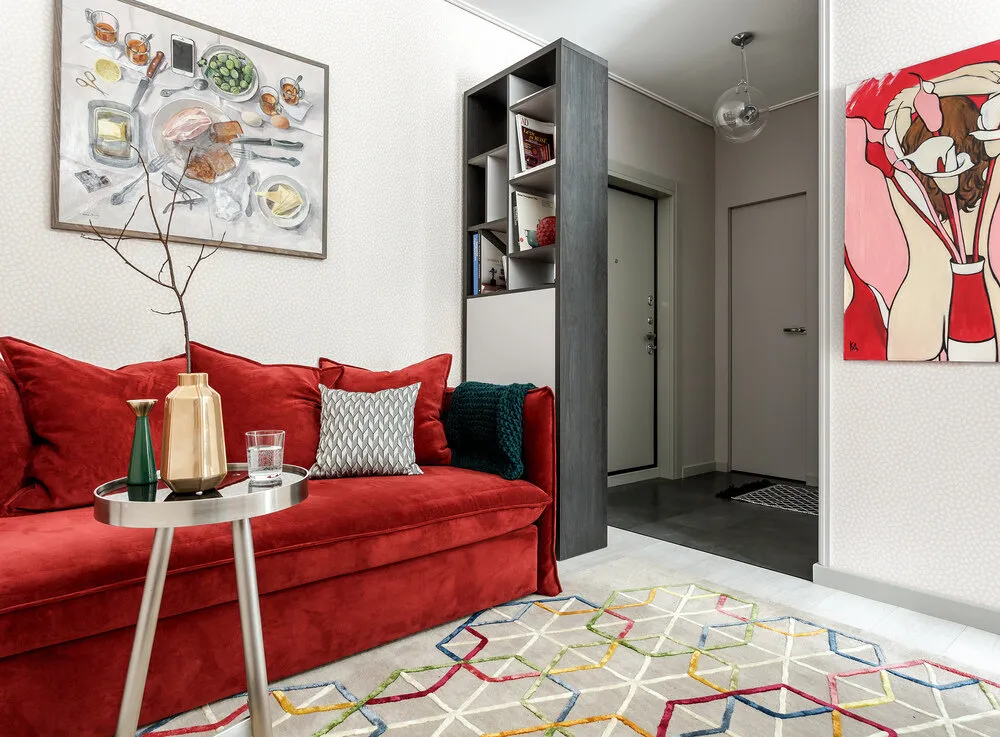
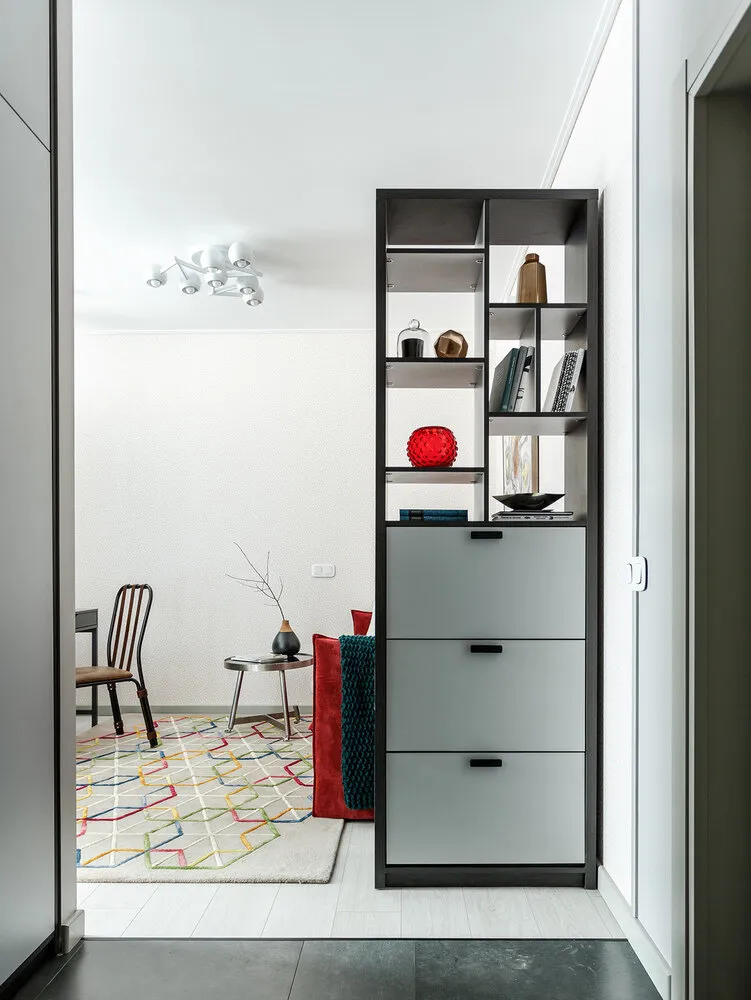
Bathroom Before Renovation
The interior was outdated and needed to be refreshed to create a cozy and convenient space.
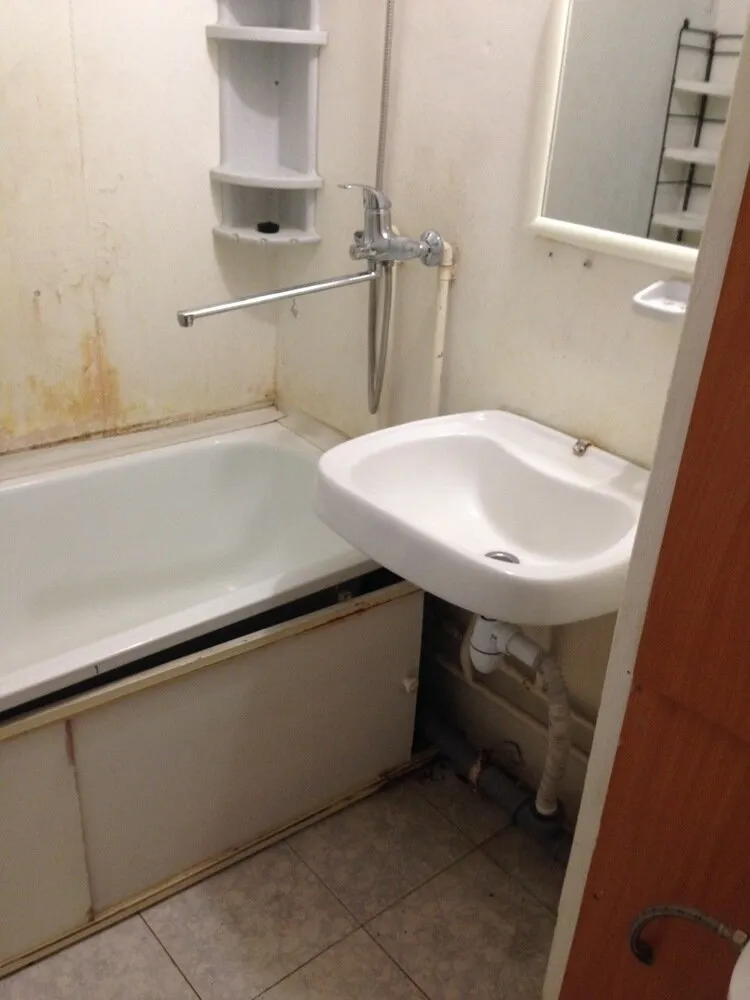
Bathroom After Renovation
The location of the sink and bathtub remained unchanged. Part of the walls were tiled, and part painted. A blue vanity was chosen as an accent.
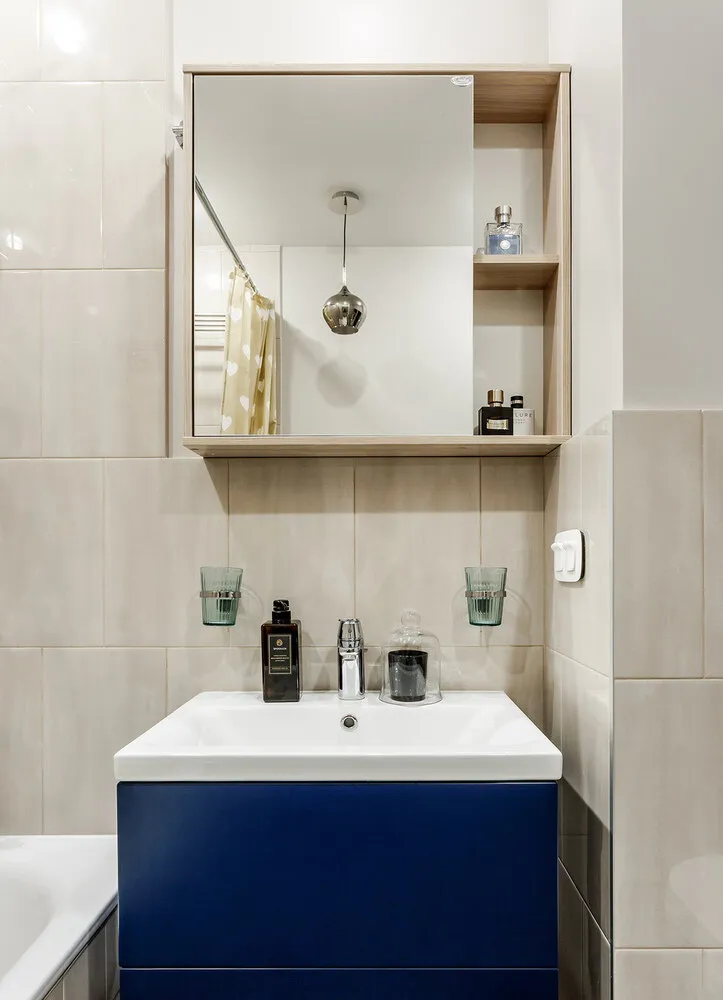
Want more details? View the full project
More articles:
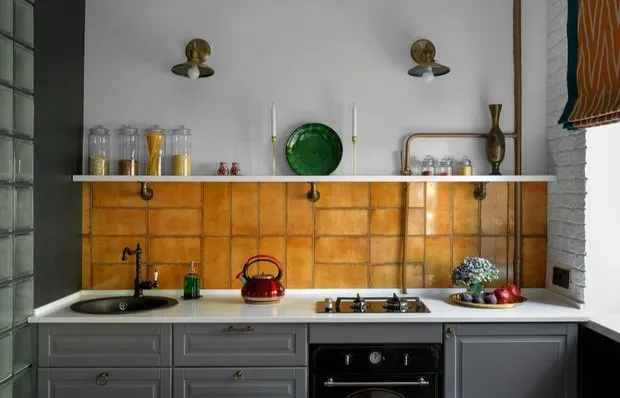 Small Kitchen with Bold Details in a Khrushchyovka
Small Kitchen with Bold Details in a Khrushchyovka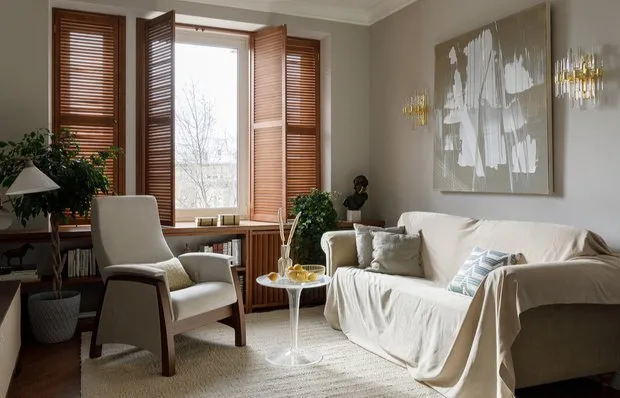 Before and After: A Stunning Transformation of a 75 sqm Stalin-era Apartment
Before and After: A Stunning Transformation of a 75 sqm Stalin-era Apartment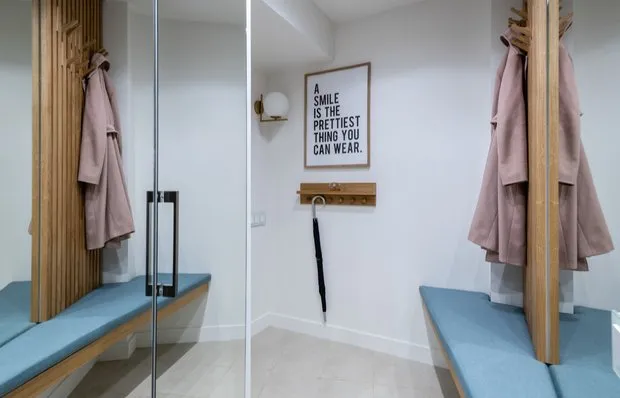 Small hallway with super convenient layout
Small hallway with super convenient layout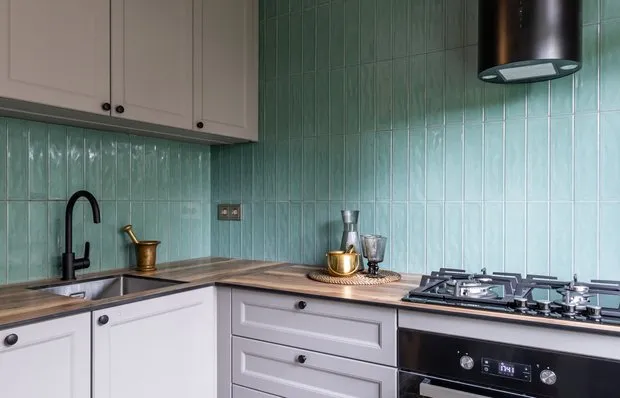 Before and After: How to Stylishly Renovate a Khrushchyovka Apartment
Before and After: How to Stylishly Renovate a Khrushchyovka Apartment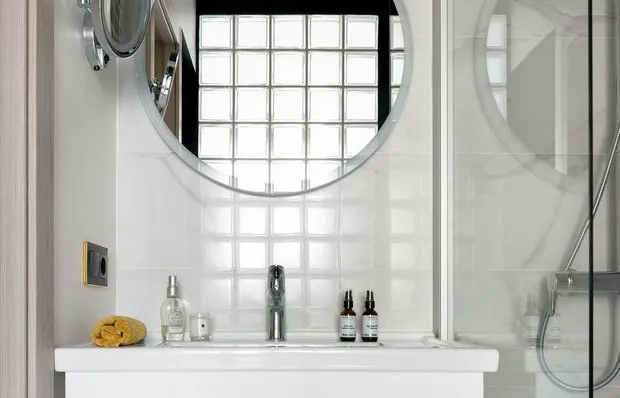 Micro-bathroom with shower in a Khrushchyovka
Micro-bathroom with shower in a Khrushchyovka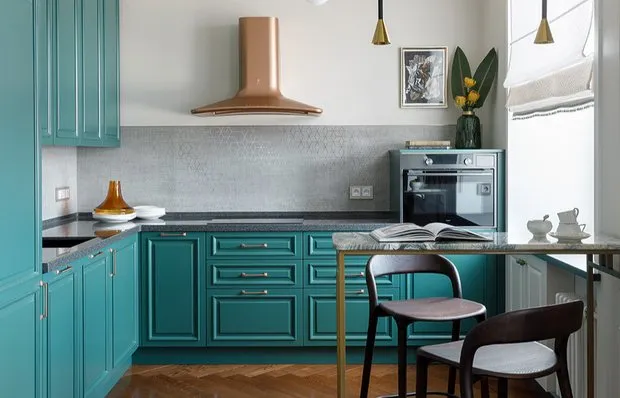 Before and After: Cool Renovations of Old Apartments
Before and After: Cool Renovations of Old Apartments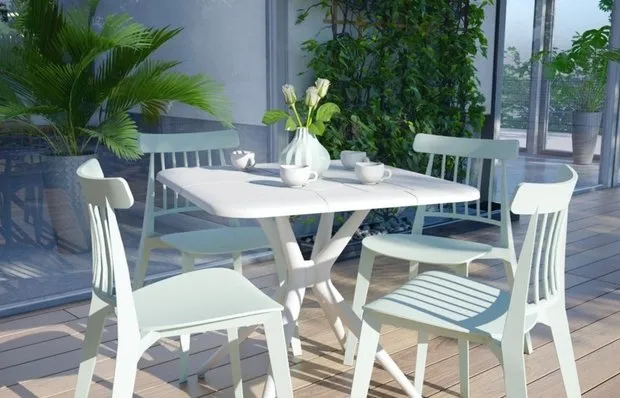 Practical and Stylish: Top Products for the Dacha
Practical and Stylish: Top Products for the Dacha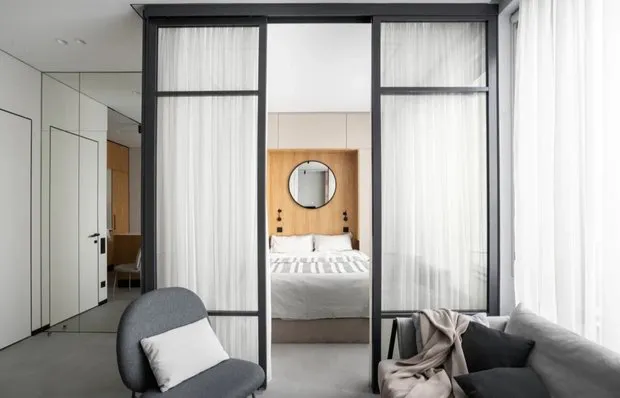 Stylish modern apartment 58 m² for mom and daughter
Stylish modern apartment 58 m² for mom and daughter