There can be your advertisement
300x150
Stylish modern apartment 58 m² for mom and daughter
Designers focused on white walls, minimalist finish and beautiful natural wood tone
The team of designers from LauraDesign interior design studio decorated a three-bedroom apartment in a new residential complex for the client and her daughter, a student. The task was to create a light and comfortable space that would be divided for two people while maintaining privacy and avoiding a cramped feeling.
City: Moscow
Residential Complex: "Sky"
Area: 58 sq. m
Rooms: 3
Bathroom: 1
Room Height: 3 m
Designer: LauraDesign Studio
Photographer: Maya Fedotova
Stylists: Maya Fedotova, Laura Galinurova
Relocation was necessary. The center of the apartment became a kitchen-dining-living room area, which was slightly enlarged by shifting partitions. Bedrooms are located on different sides of the apartment — this is very convenient. A bathroom and laundry area were also arranged.
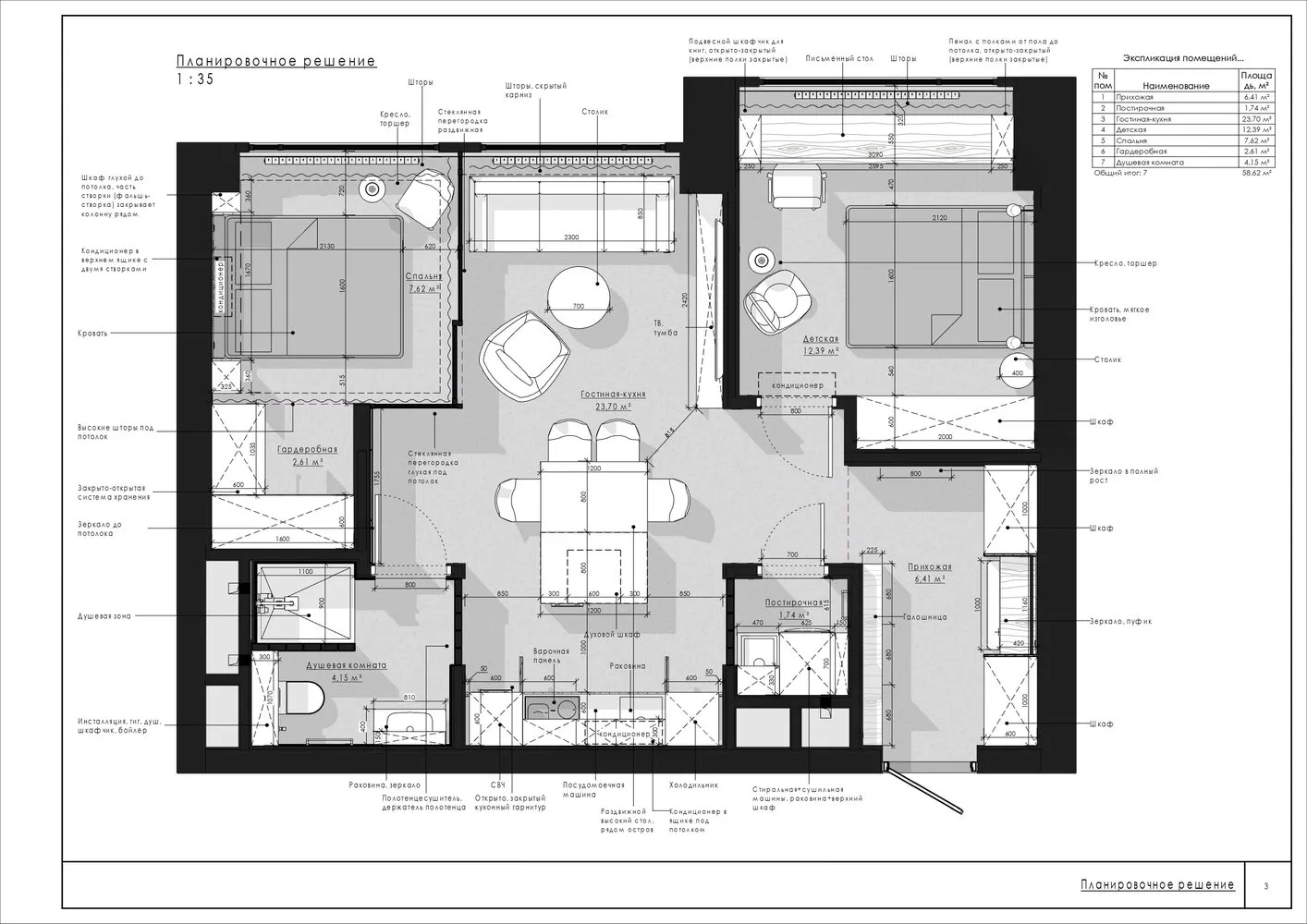
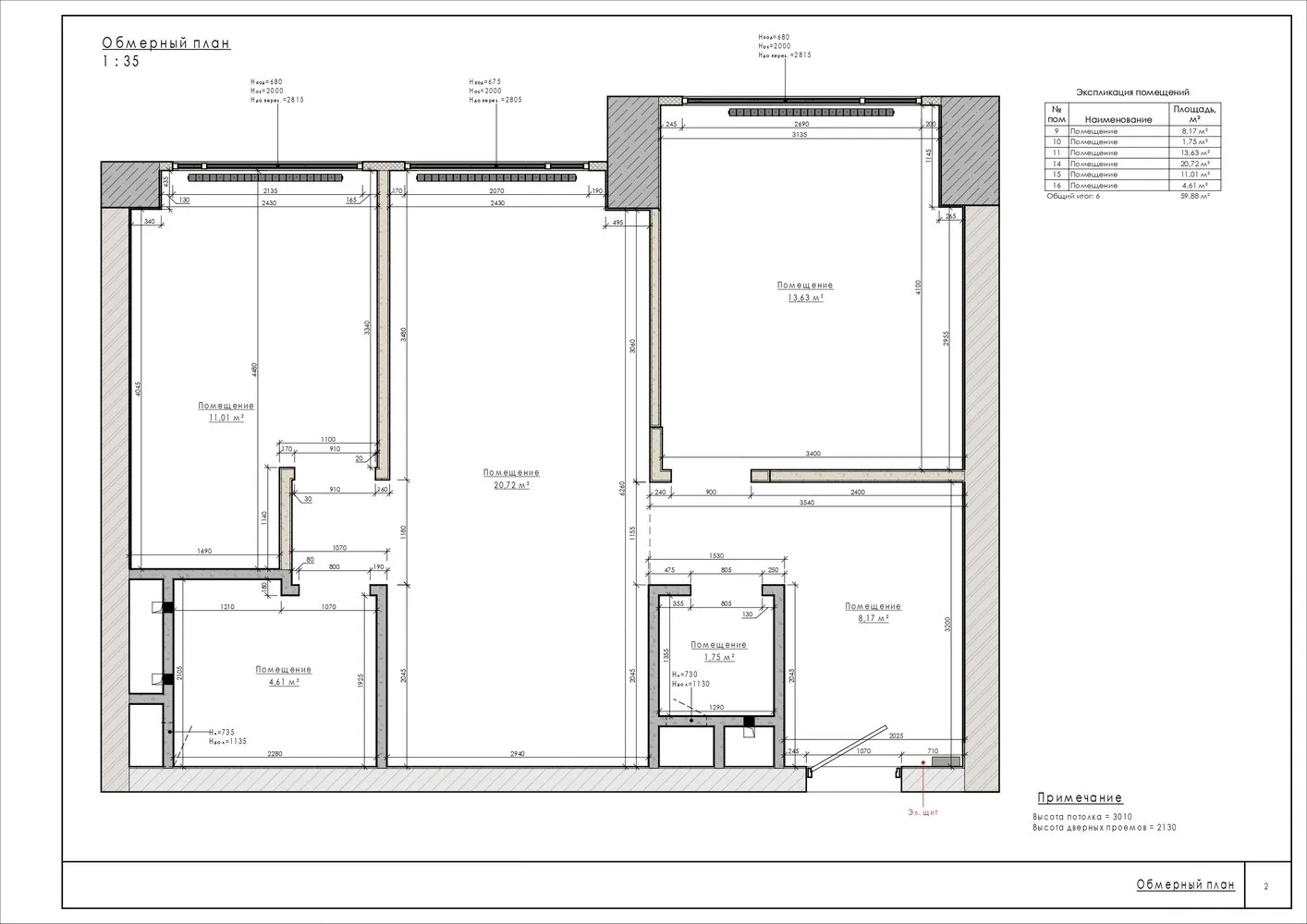 Kitchen-Living Room
Kitchen-Living RoomThe kitchen is small but very functional and unobtrusive. The oven was hidden in an island, and the entire kitchen structure looks like a single harmonious volume that complements the main room.
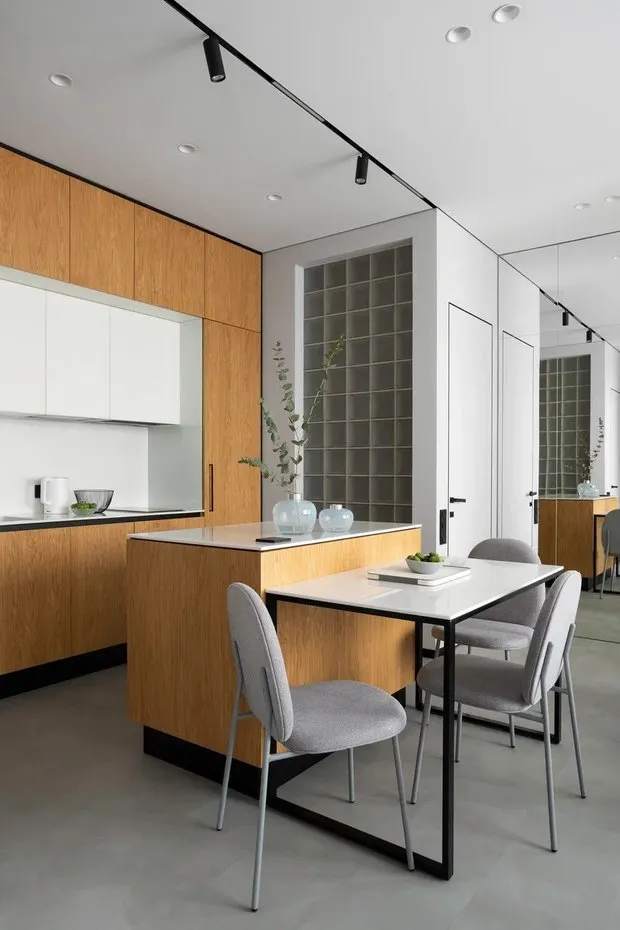
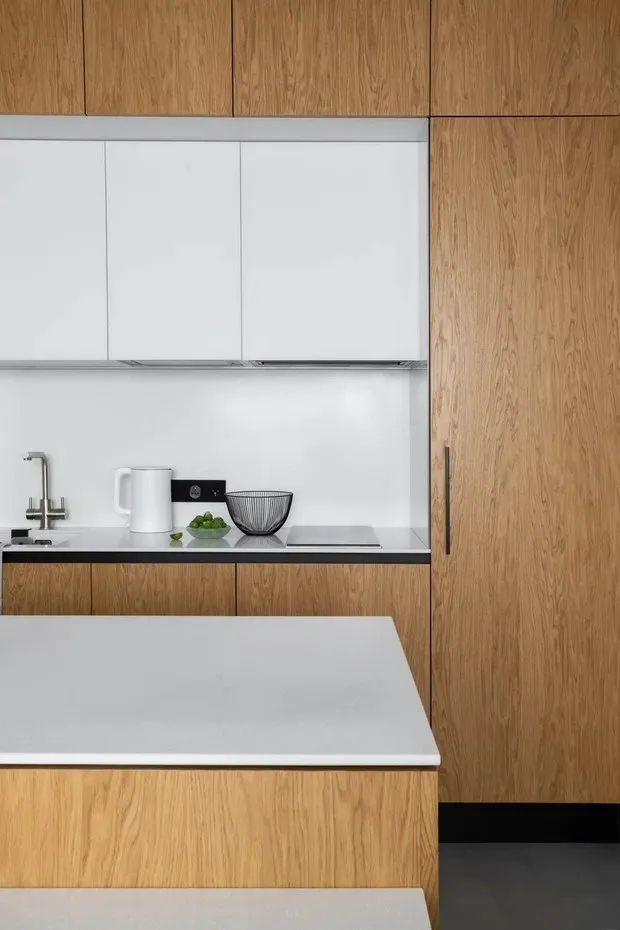
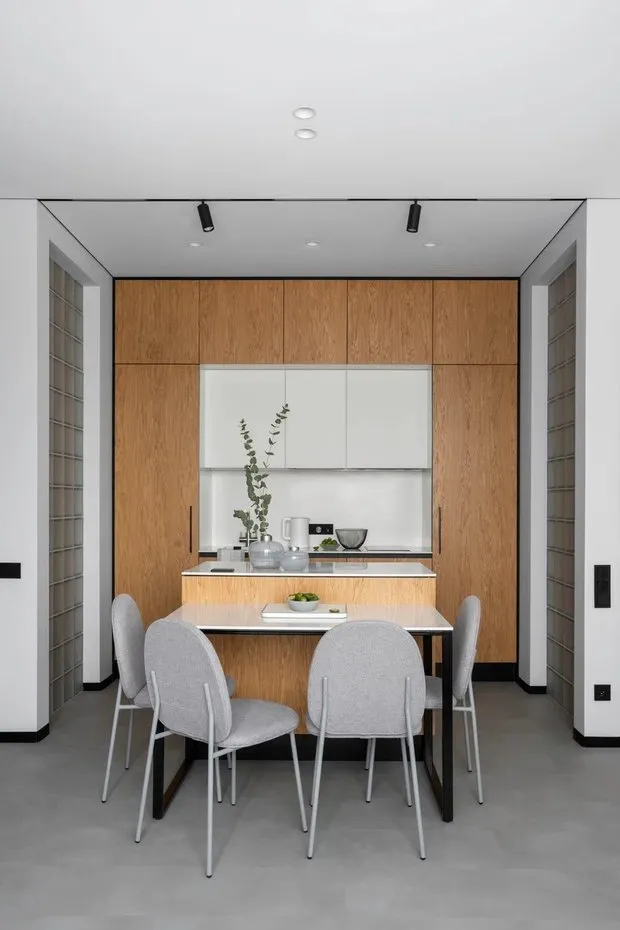
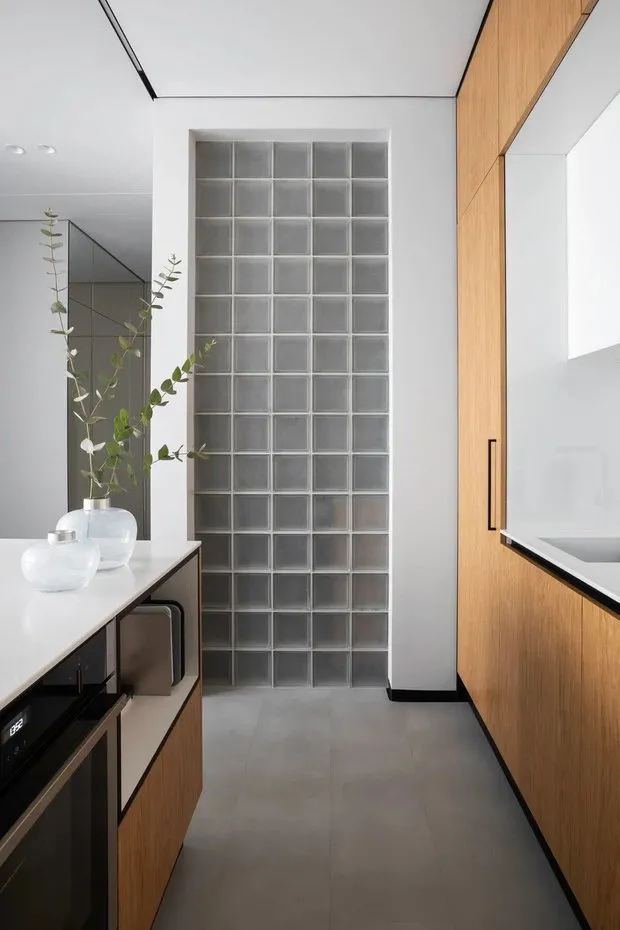
The interior was intended to be as light and airy as possible, so designers chose light-colored paint for the walls.
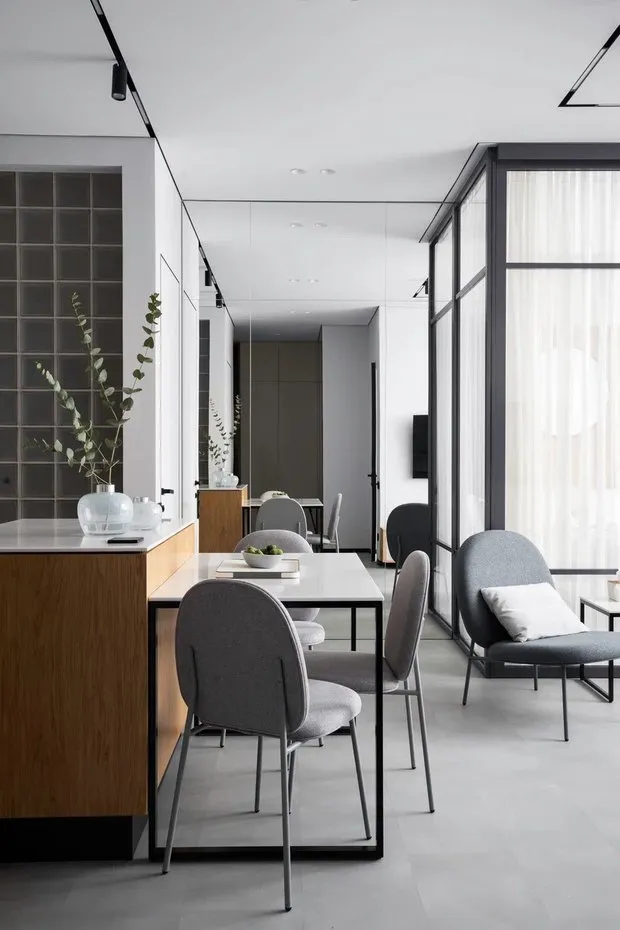
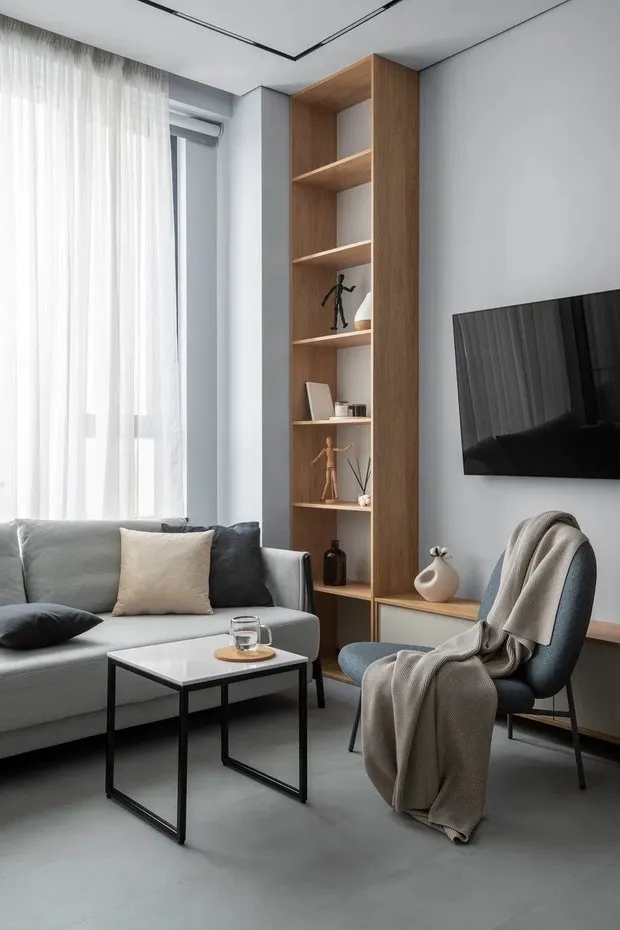
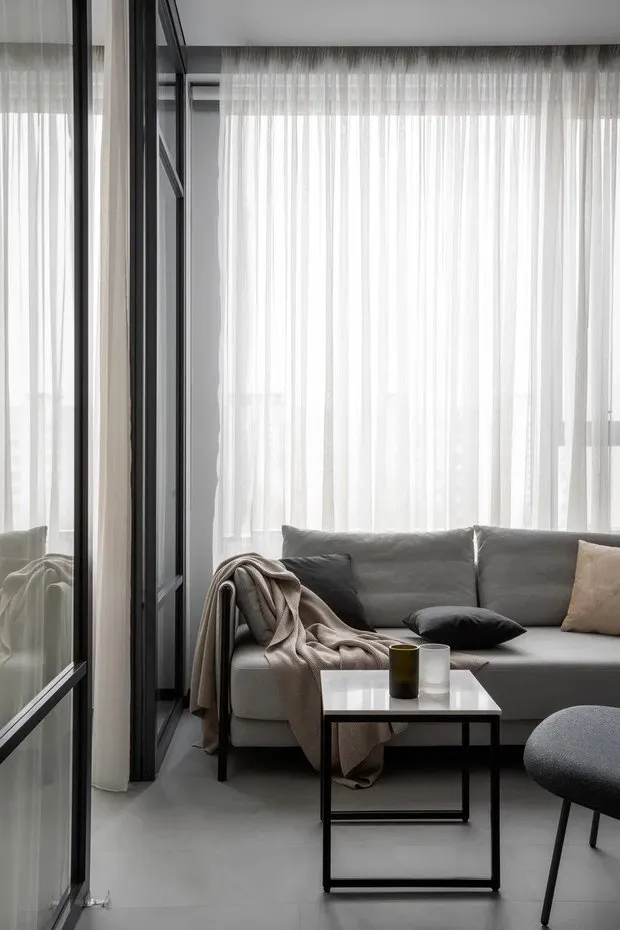 Bedrooms
BedroomsThe client's bedroom was separated from the living room using a transparent partition. When needed, the owner can close off her personal area with curtains.
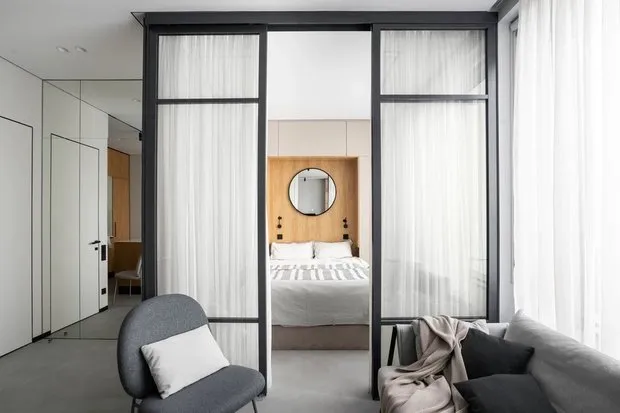
"For the bedroom, we needed storage systems on both sides of the bed and an air conditioner. Due to the glass partition, finding space for the AC unit was difficult, so we hid it in the upper cabinets above the bed. When needed, the cabinet doors open to cool down the room,"—the designers explain.
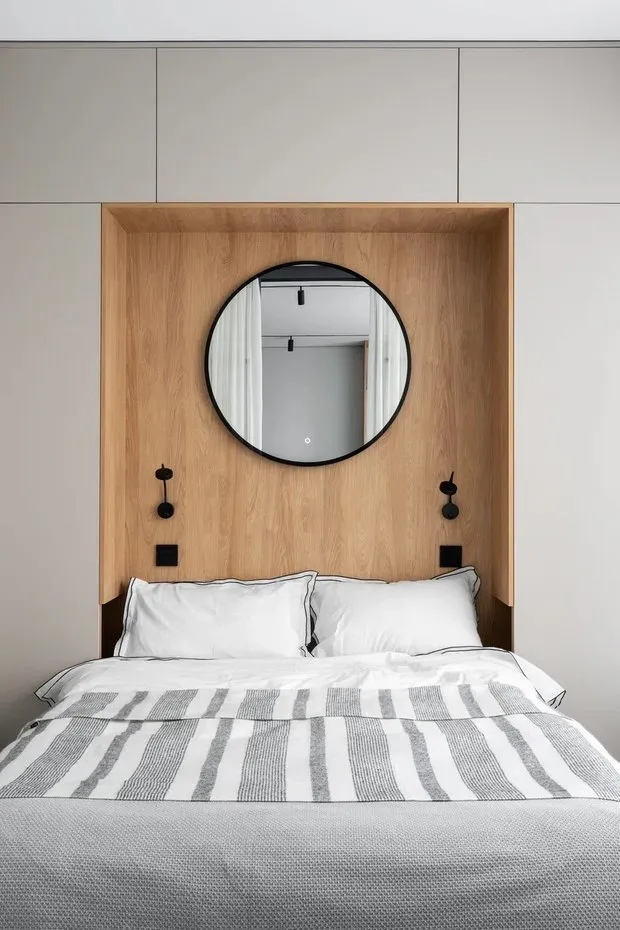
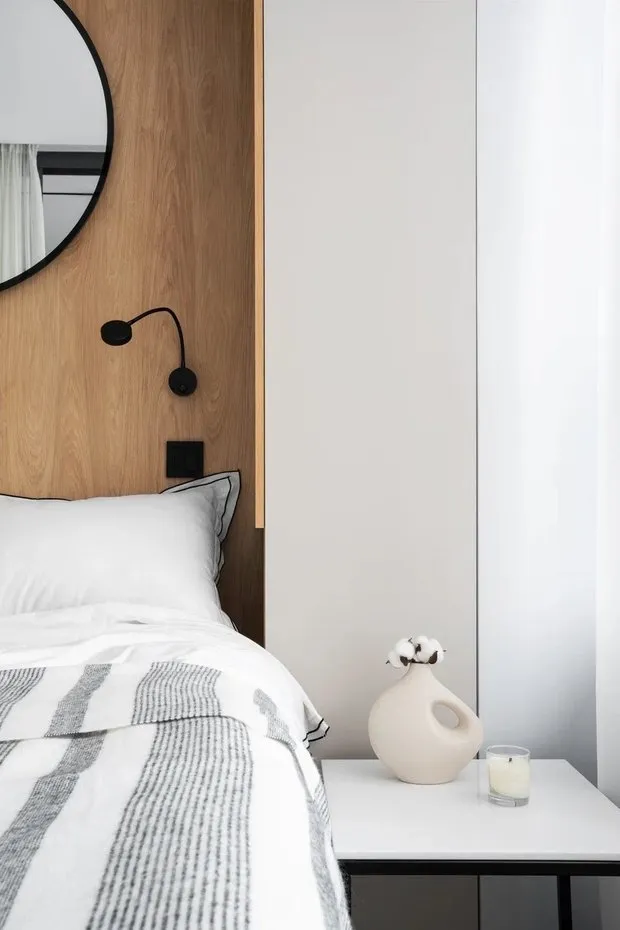
One type of flooring is used throughout the apartment, giving it a nearly monolithic look — quartz vinyl with a subtle concrete texture.
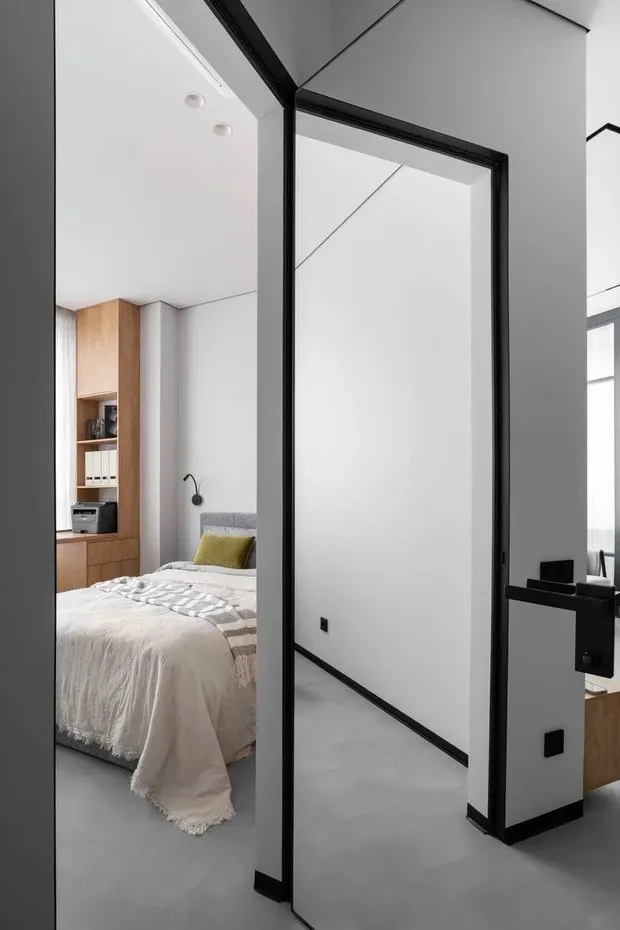 Black flexible skirting was used, which proved very convenient in use and accentuates the rhythm of black details in the interior.
Black flexible skirting was used, which proved very convenient in use and accentuates the rhythm of black details in the interior.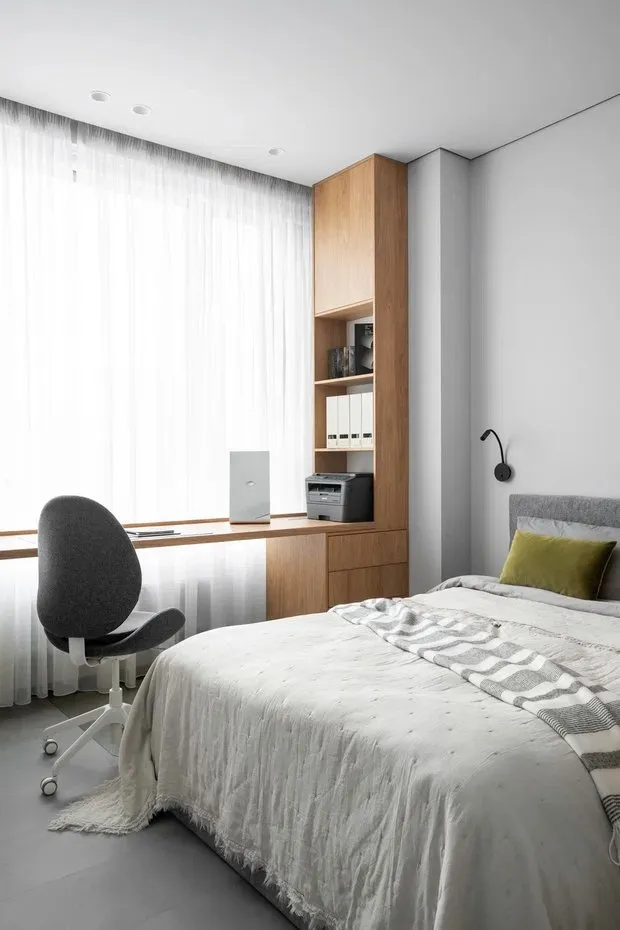 All storage systems were custom-made to fit precisely together.
All storage systems were custom-made to fit precisely together.Bathroom
The bathtub was replaced with a shower. It was not enclosed with a glass partition but instead had a textile curtain installed with a hook in the ceiling for the shower area. This makes it look more modern.
Entrance Hall
A carpet for shoes was installed in the entrance hall at the same level as the finished flooring. "It looks very stylish, and in practice, this solution has proven functional and convenient,"—the designers say.
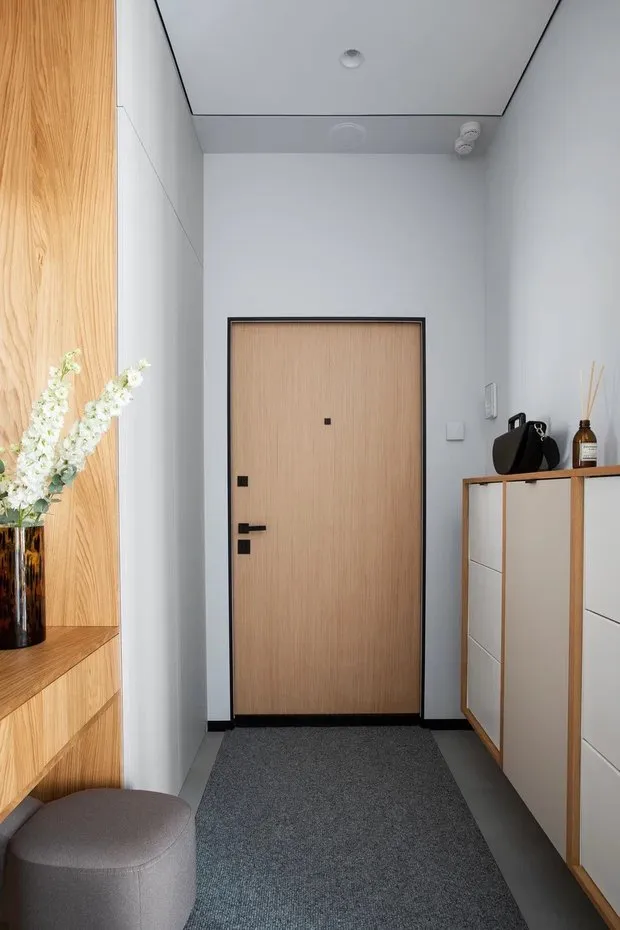
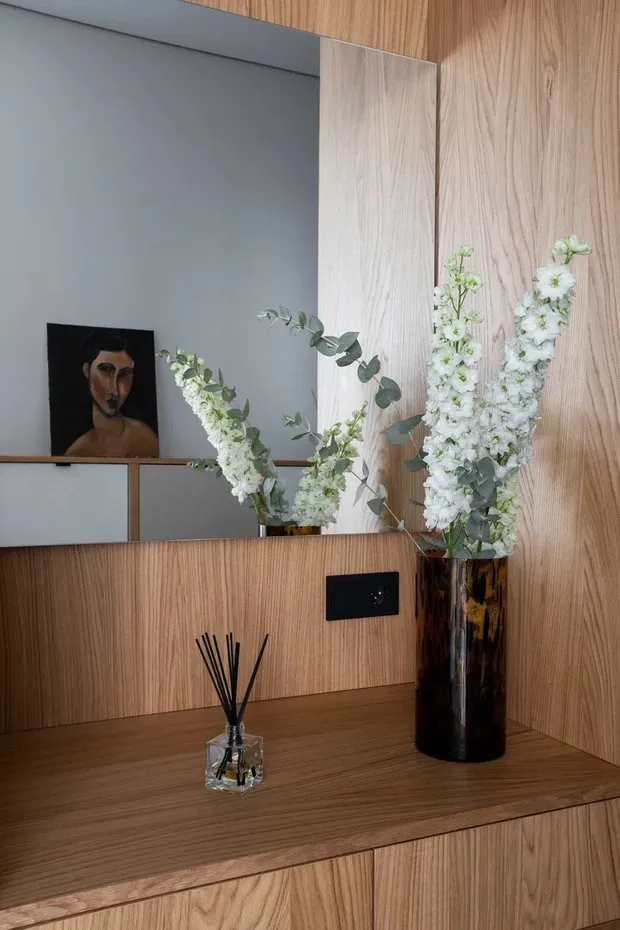
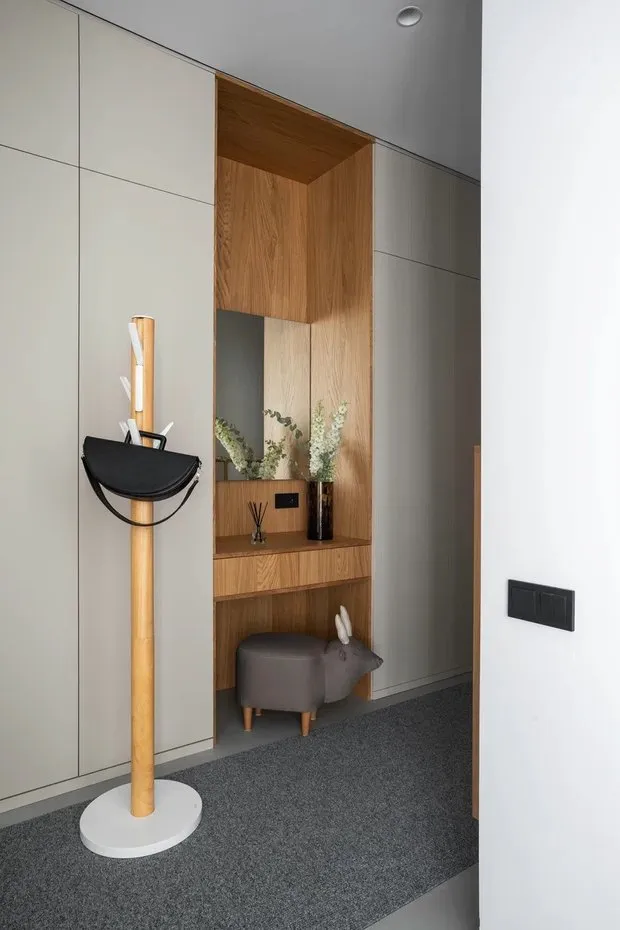
Brands featured in the project
Kitchen-Living Room
Finishing: tiles, Kerama Marazzi; quartz vinyl, Quick-step; paint, Flugge
Flooring: quartz vinyl, Quick-step; skirting, Dollken
Furniture: chair and stool, Delo Design
Appliances: ASKO
Faucets: Omoikiri
Sink: Omoikiri
Lighting: Arlight
Doors: ProfilDoors
Hardware: Atlas Design, Schneider Electric
Textiles and Decor: decor, ZZOK, Solid Water, IKEA
Bathroom
Finishing: tiles, Kerama Marazzi
Flooring: quartz vinyl, Quick-step
Decor, ZZOK, Solid Water, IKEA; bathroom accessories, Joseph Joseph
Towel rack: "Sunergiya"
Faucets: Grohe
Lighting: Arlight
Entrance Hall
Finishing: paint, Flugge; quartz vinyl, Quick-step
Flooring: quartz vinyl, Quick-step
Furniture: footstool, Leset Rabbit
Decor: ZZOK, Solid Water, IKEA
Lighting: Arlight
Bedrooms
Finishing: paint, Flugge; quartz vinyl, Quick-step
Flooring: quartz vinyl, Quick-step
Decor: ZZOK, Solid Water, IKEA
Lighting: Arlight
Would you like your project to be published on our website? Send photos of the interior to wow@inmyroom.ru
More articles:
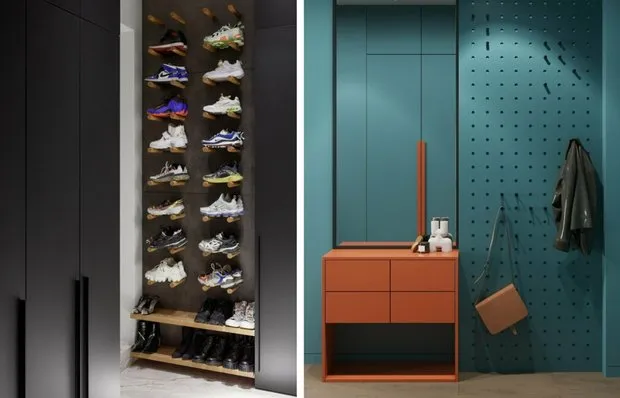 Decluttering: 9 Tips for Organizing Space from Our Projects
Decluttering: 9 Tips for Organizing Space from Our Projects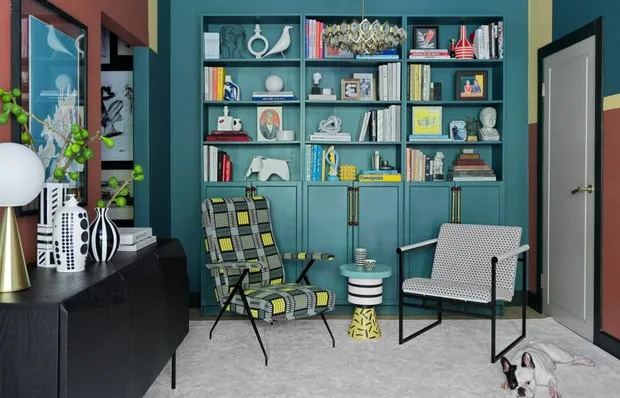 What Is Playful Design and How to Replicate It at Home: A Professional Opinion
What Is Playful Design and How to Replicate It at Home: A Professional Opinion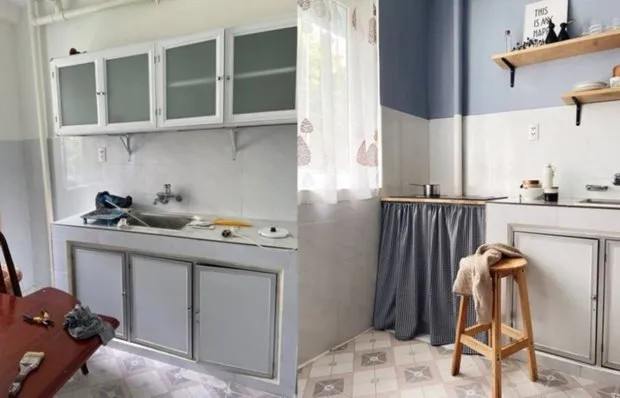 Before and After: 6 Great Renovations of 'Stale' Apartments
Before and After: 6 Great Renovations of 'Stale' Apartments 30+ Flowers You Can Plant in March
30+ Flowers You Can Plant in March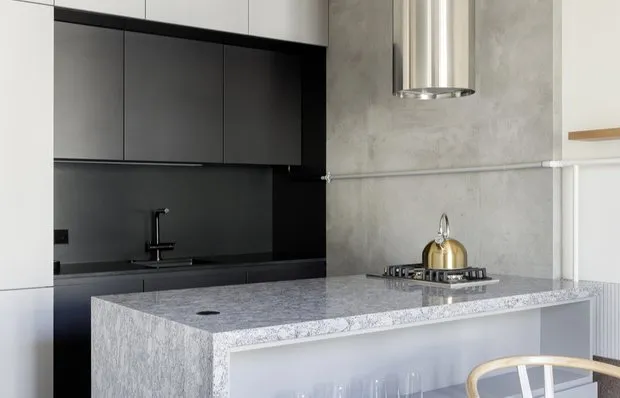 Before and After: How They Redid the 'Killed' Trash Apartment
Before and After: How They Redid the 'Killed' Trash Apartment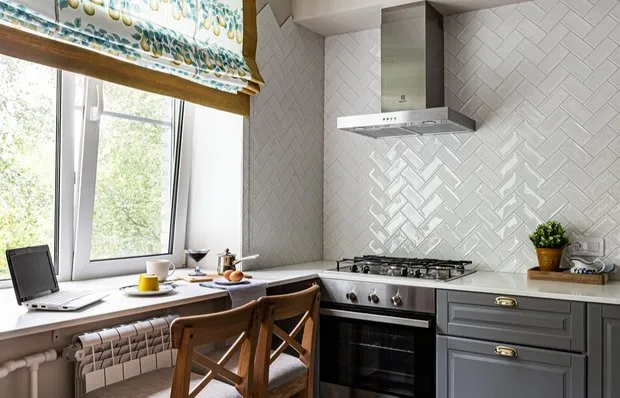 Small but highly functional kitchen in a khrushchyovka
Small but highly functional kitchen in a khrushchyovka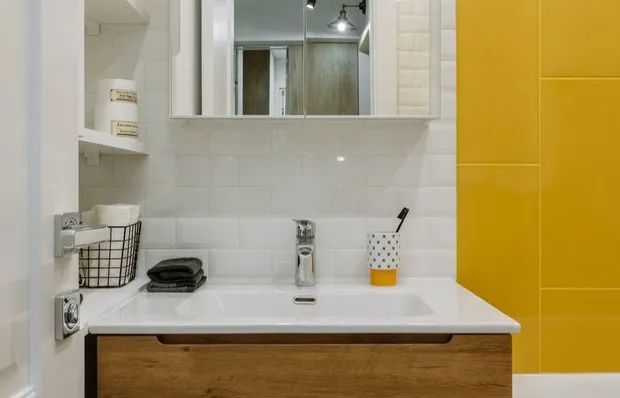 Great bathroom renovation in a typical Soviet-era house (before and after photos)
Great bathroom renovation in a typical Soviet-era house (before and after photos)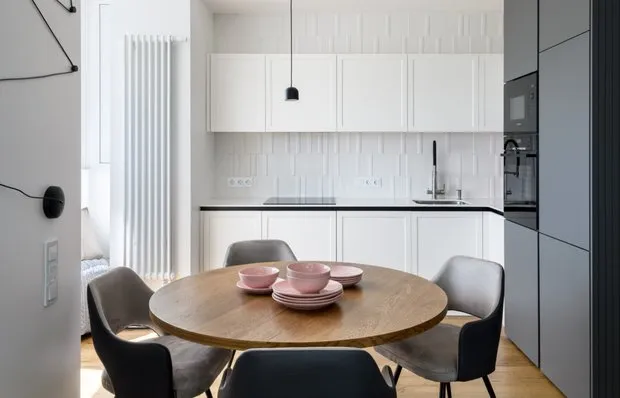 Two-Room Apartment 60 m² with Stunning City View
Two-Room Apartment 60 m² with Stunning City View