There can be your advertisement
300x150
Before and After: Cool Renovations of Old Apartments
From a 11 sq. m room to a 75 sq. m family flat in a Stalin-era building
We've collected a collection of inspiring renovations in old buildings. All these apartments share one thing — they were given a new, beautiful life. Take notes of the ideas!
Two-room apartments in a historic house in the center of St. Petersburg
Designer Alla Senichyeva needed to create a stylish and welcoming interior that one would want to return to. At the same time, it was important to preserve the historical character of the house — to combine original brick, moldings, and modern materials, and emphasize the view from the windows.
The previous owner's finishing was removed, revealing beautiful brick. The floor was covered with oak parquet. The window sills were also custom-made from oak — since the windows were emphasized in the design, the designer wanted to decorate them with a quality material.
View the project in full
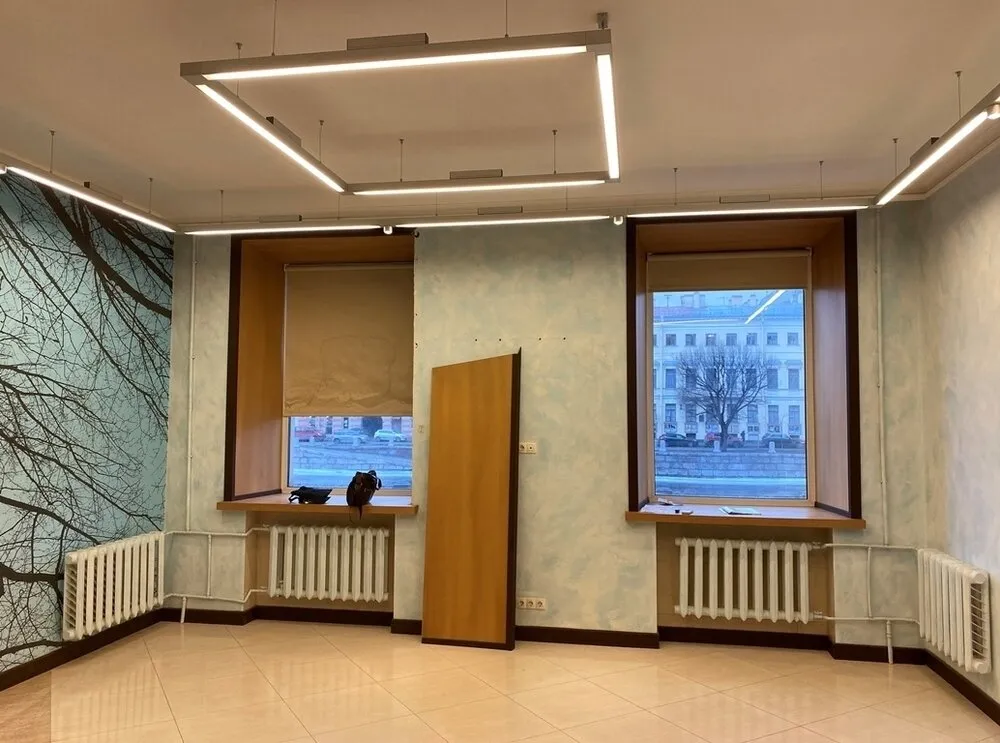 Photo before renovation
Photo before renovation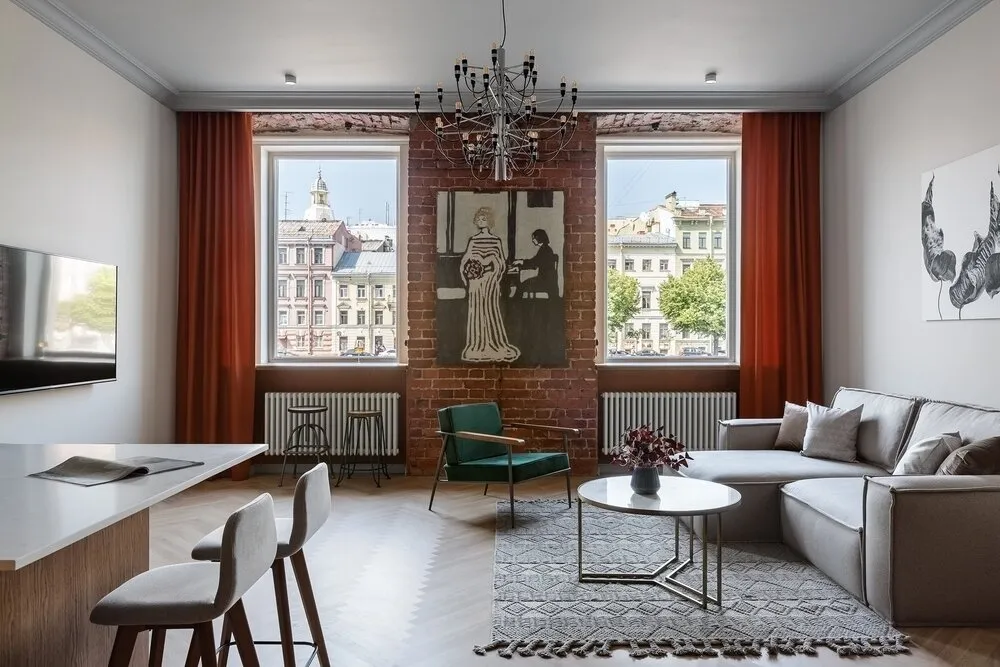 Photo after renovation
Photo after renovation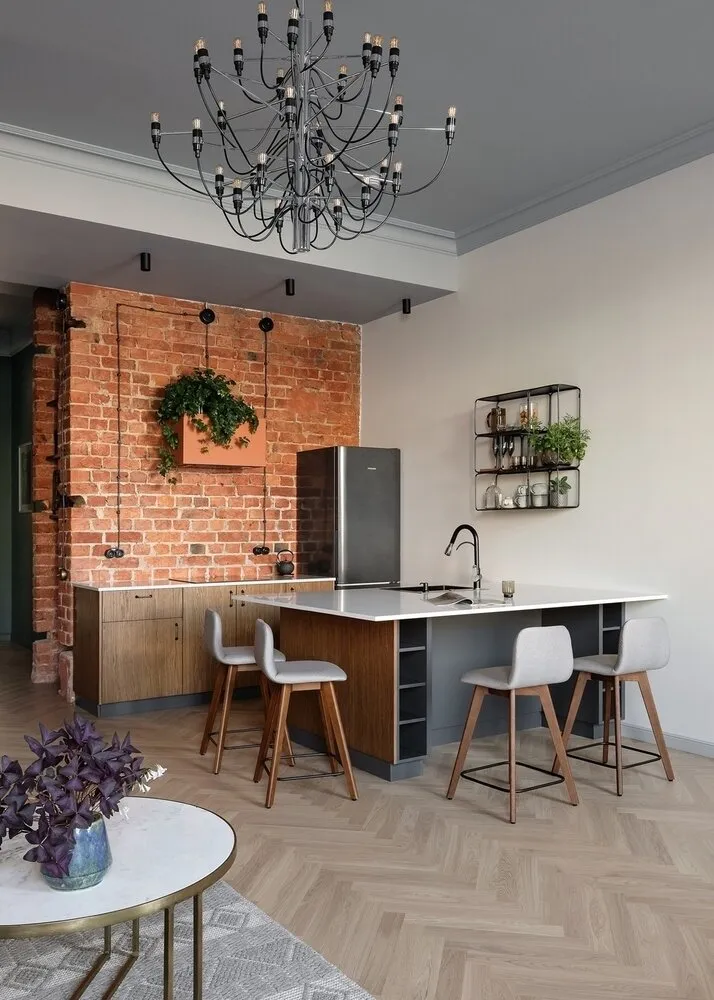 Photo after renovation
Photo after renovationStudio 11 m² from a communal room
This room was long unused, and the owner decided to turn it into a cozy flat for her daughter's relaxation between classes — she studies nearby. Designer Polina Andreeva maximized the available space: she 'grew' a second floor, set up a small kitchen, designed a workspace and storage systems.
The room is documented as non-residential, plus the kitchen is located behind a wall, so connecting the necessary utilities for setting up a bathroom was not too difficult. The staircase leading to the second floor is also a cabinet with hidden storage: all doors open, inside there are rods, shelves, and sliding drawers.
View the project in full
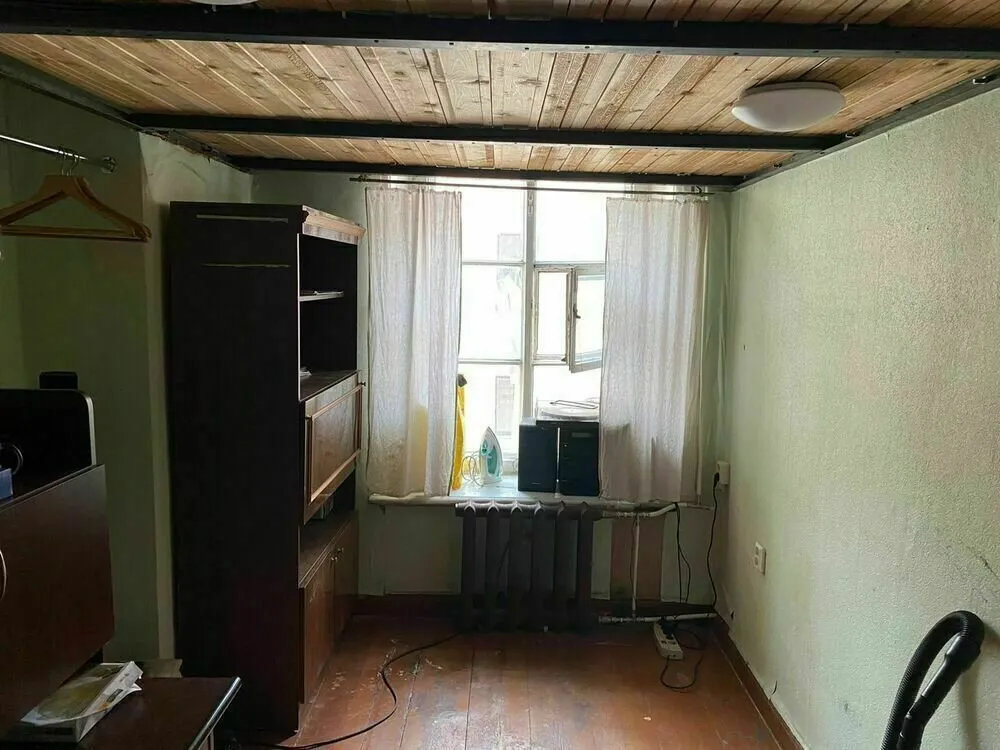 Photo before renovation
Photo before renovation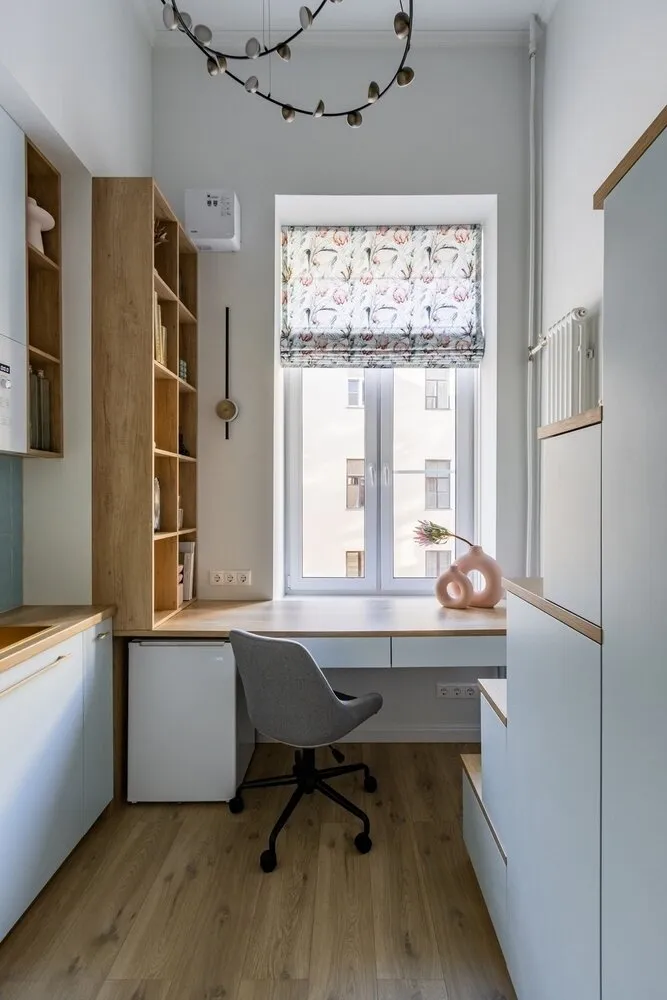 Photo after renovation
Photo after renovation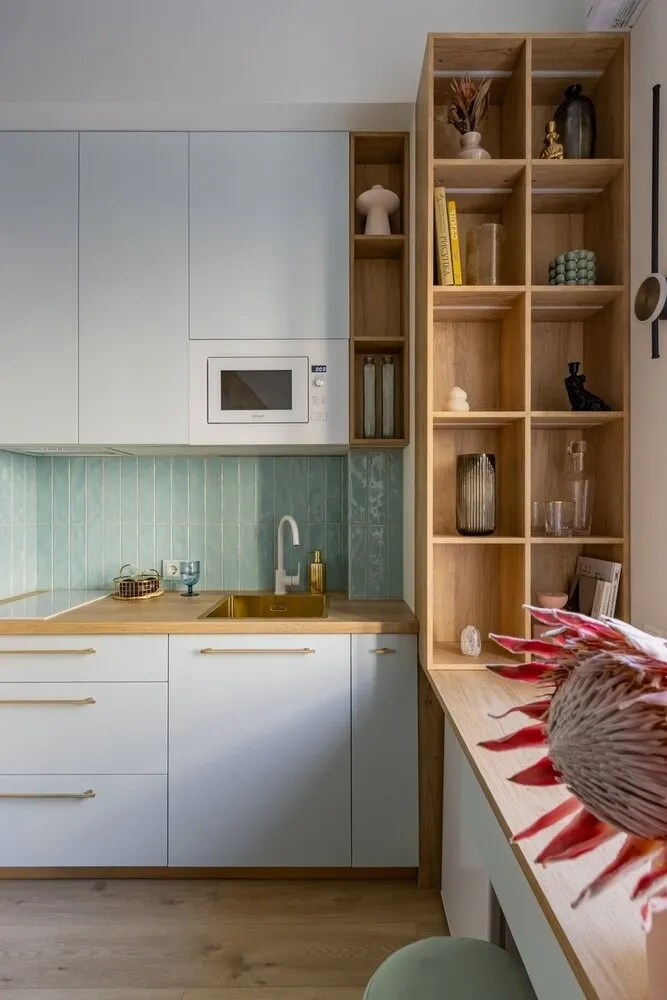 Photo after renovation
Photo after renovationRedesigning a 55 m² panel house by yourself
In this 55 m² flat, interior blogger Alena Zhirnova lives with her family. The apartment is located in a typical panel house, but it was possible to make the necessary reconfiguration without touching load-bearing partitions. The owner combined the loft, Scandinavian, and eco styles in the interior.
As a result of reconfiguration, the entrance was moved into the larger room — now one can enter from the kitchen through sliding partitions. This way, the living space was zoned and a kitchen-living room and a private bedroom with a full-size bed were created.
See the project in full
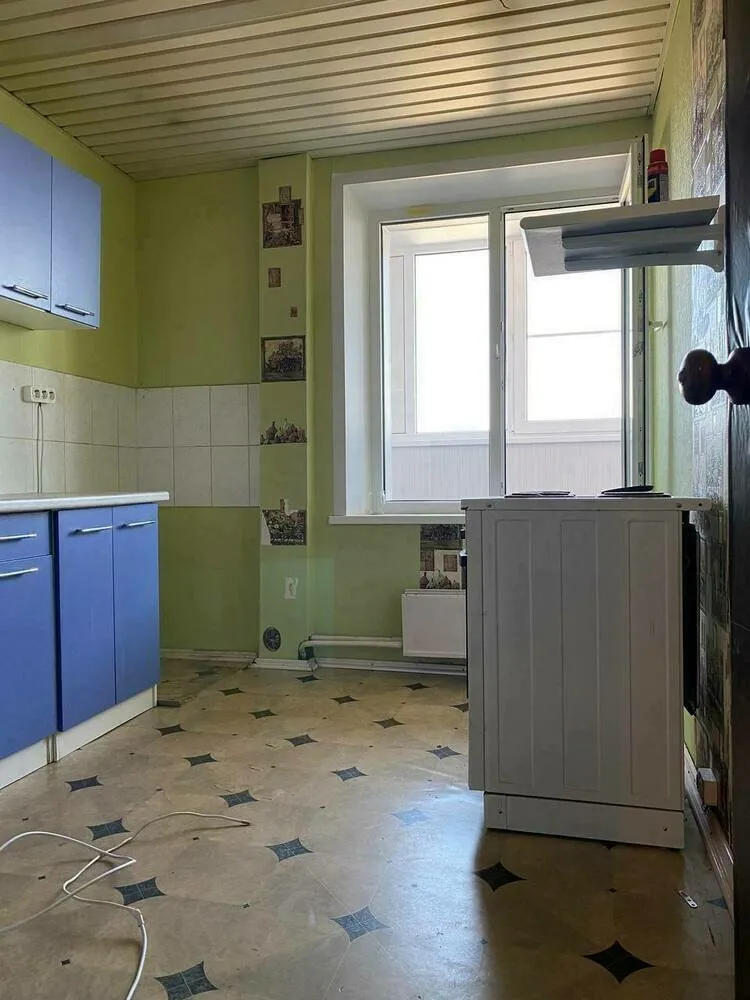 Photo before renovation
Photo before renovation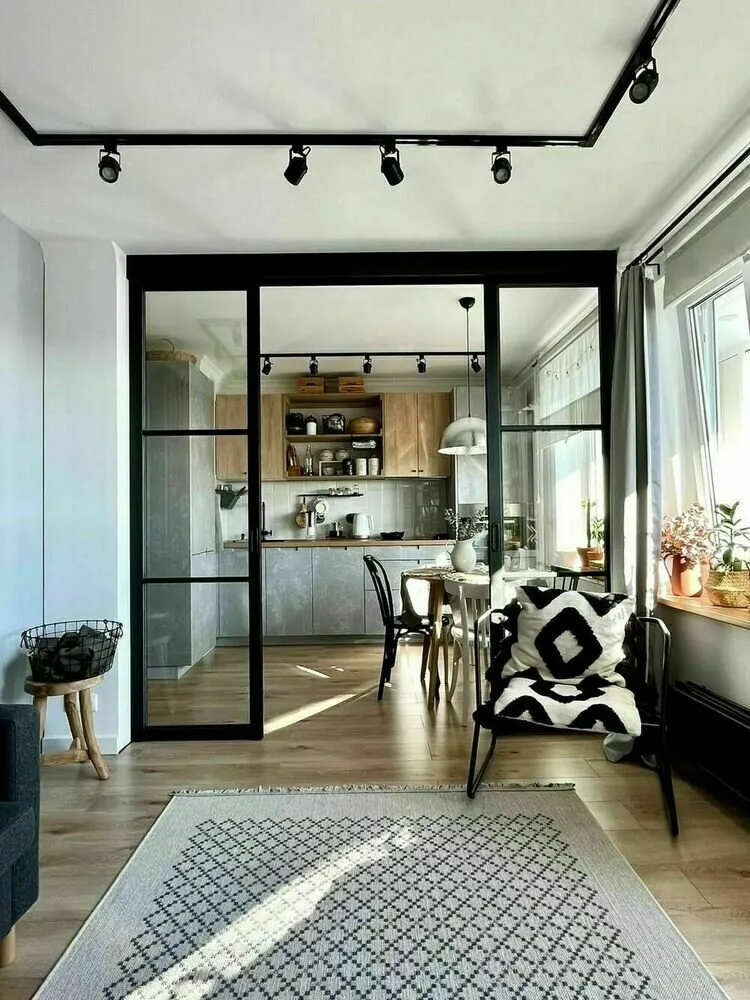 Photo after renovation
Photo after renovation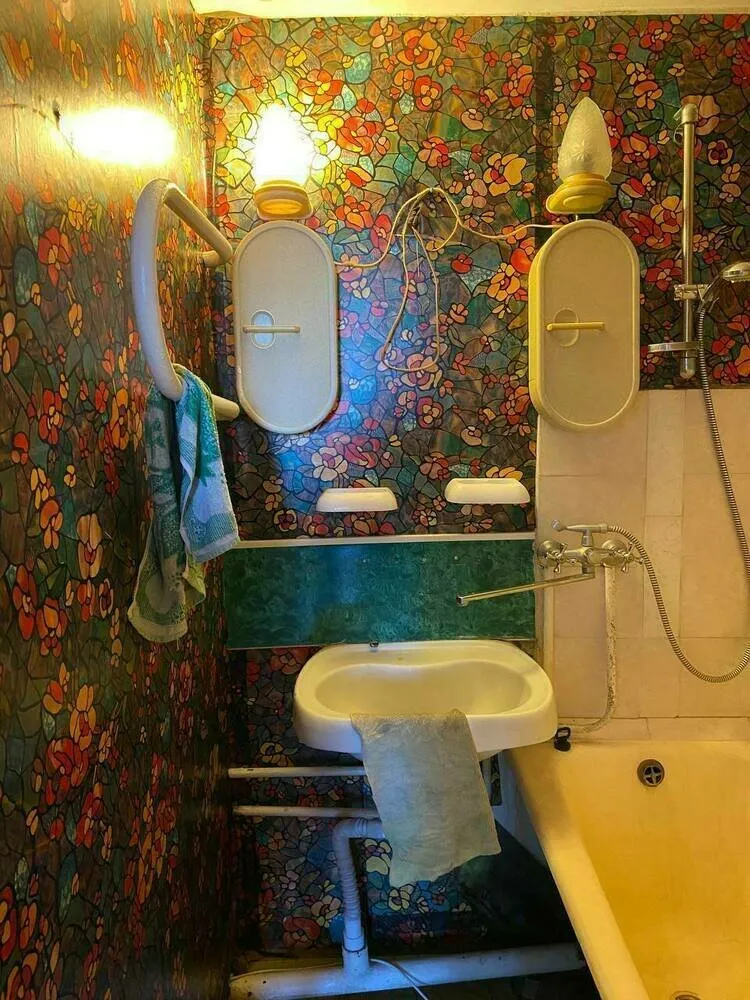 Photo before renovation
Photo before renovation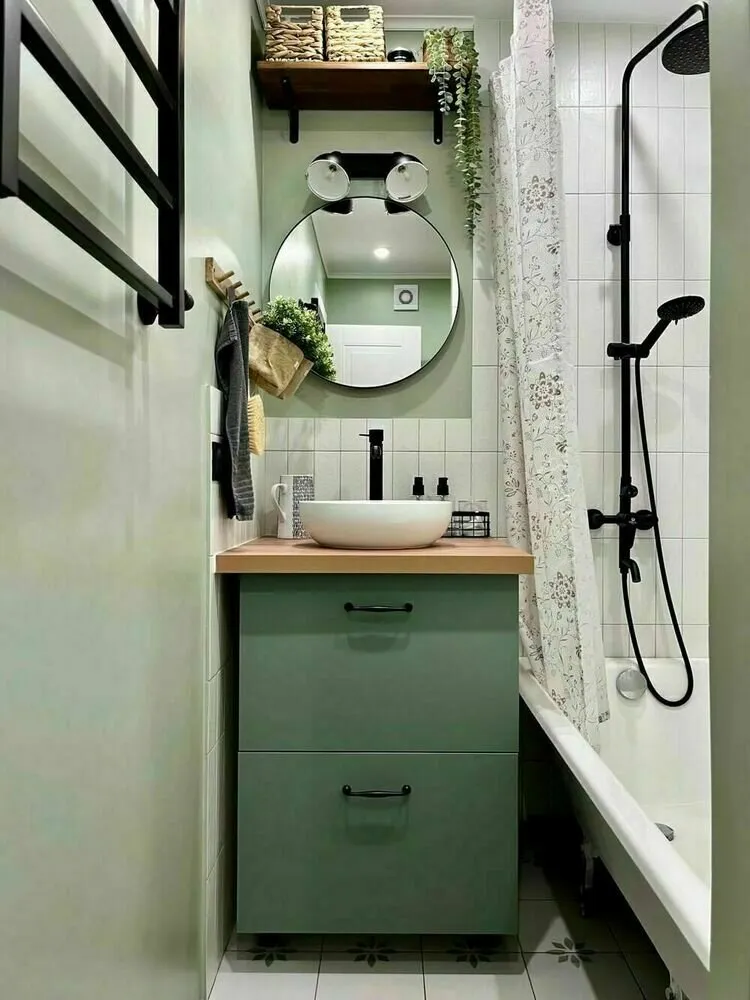 Photo after renovation
Photo after renovationAmazing transformation of a 75 m² Stalin-era flat
A few years ago, the kitchen, living room, and bathroom in this apartment were reconfigured. The kitchen and living room are now combined. The corner cabinet was made in a now-fashionable combination of gray color and natural wood, with a colorful backsplash from several types of tiles.
The clients invited designer Alexandra Yakushenko to update the interior of this three-room flat in an old building, bring modern touches and vibrant colors into the design. There was no specific stylistic preference — the designer worked from the existing art and the clients' wishes.
See the project in full
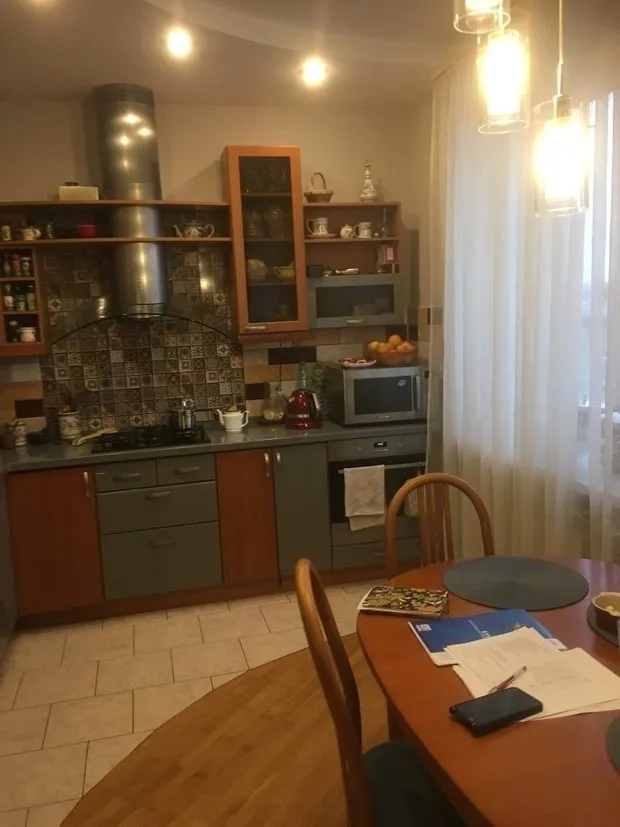 Photo before renovation
Photo before renovation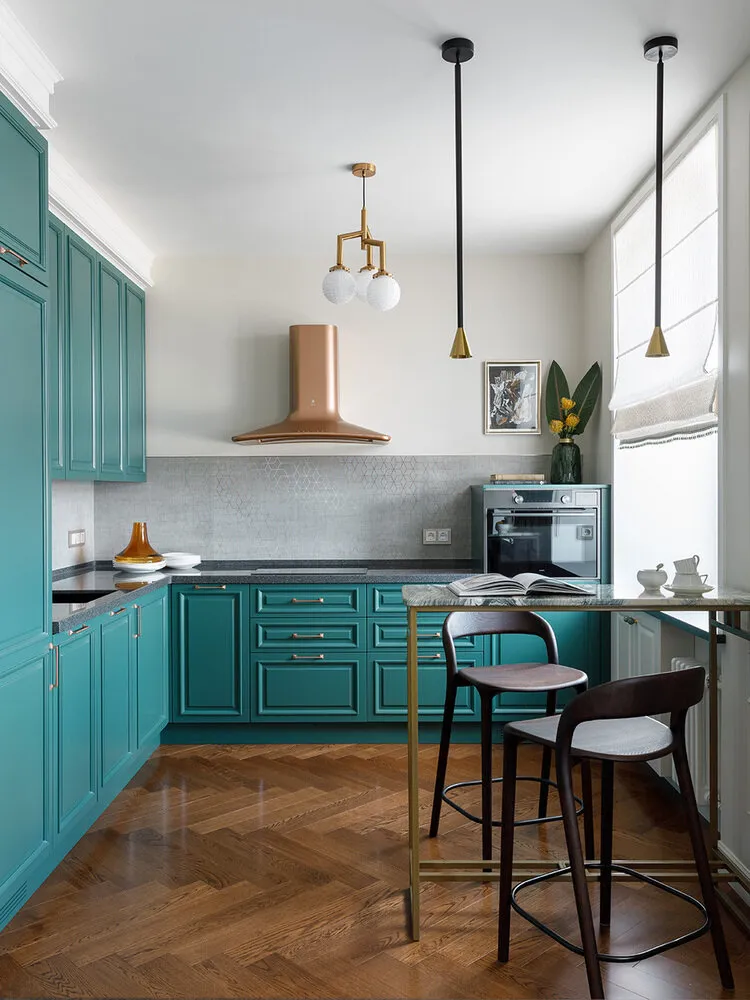 Photo after renovation
Photo after renovation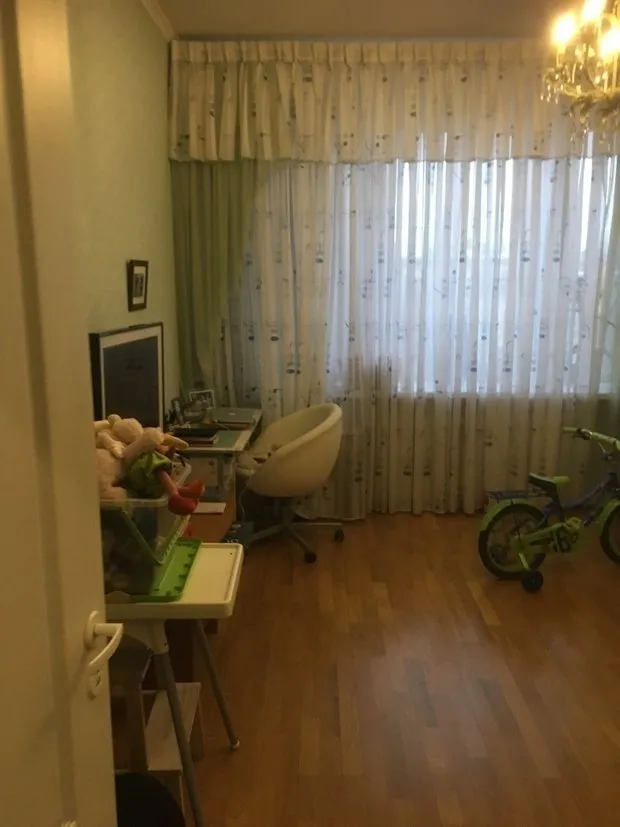 Photo before renovation
Photo before renovation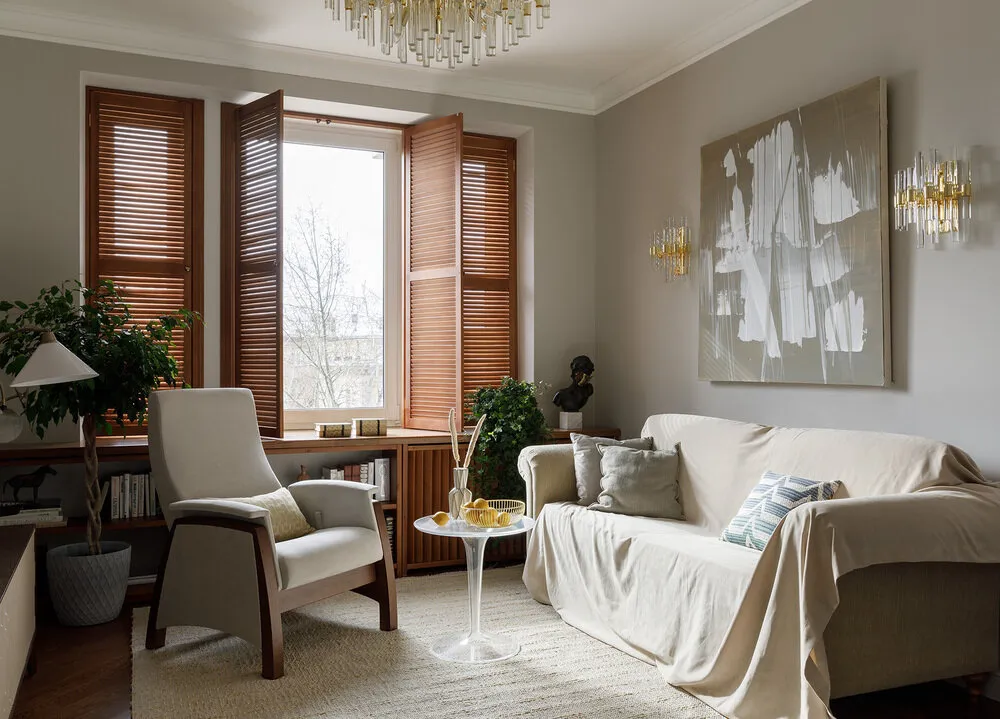 Photo after renovation
Photo after renovationCozy 57 m² flat in a Khrushchev-era building
The designer Polina Andreeva’s task was to make the apartment cozy within a limited budget, with a subtle hint of 'bygone times', incorporating existing doors, parquet, and tiles. One of the client’s important wishes was to keep the existing ceiling and avoid top-down spotlights.
See the project in full
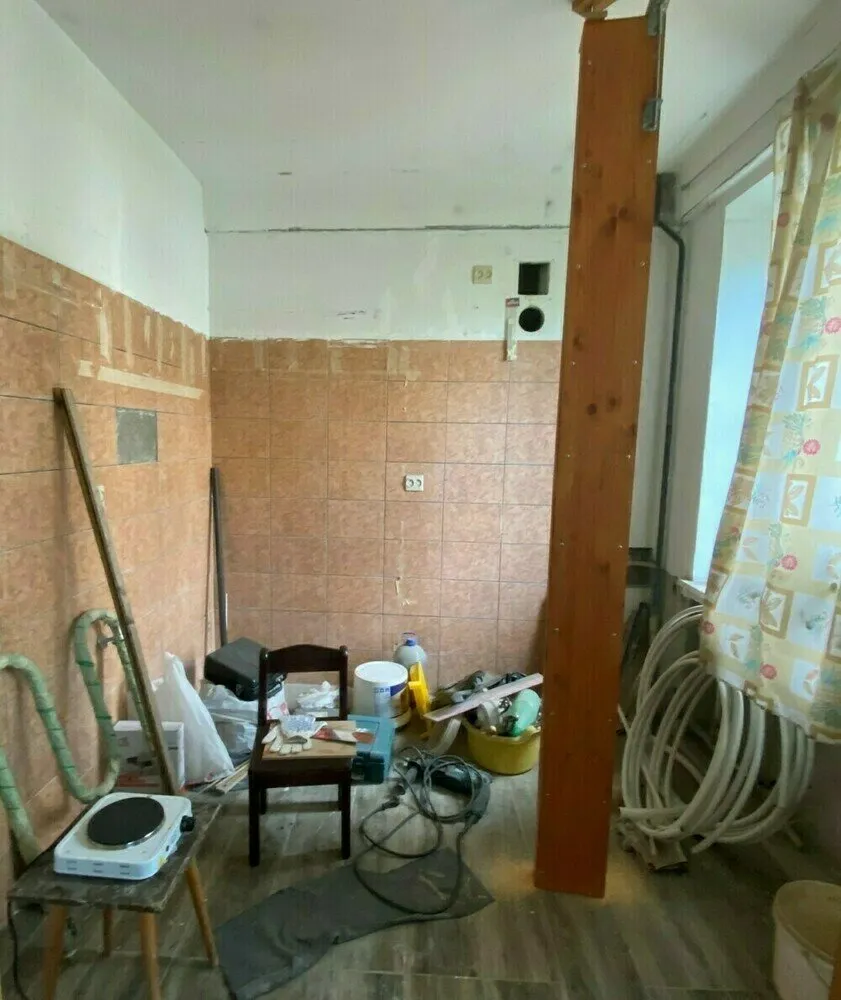 Photo before renovation
Photo before renovation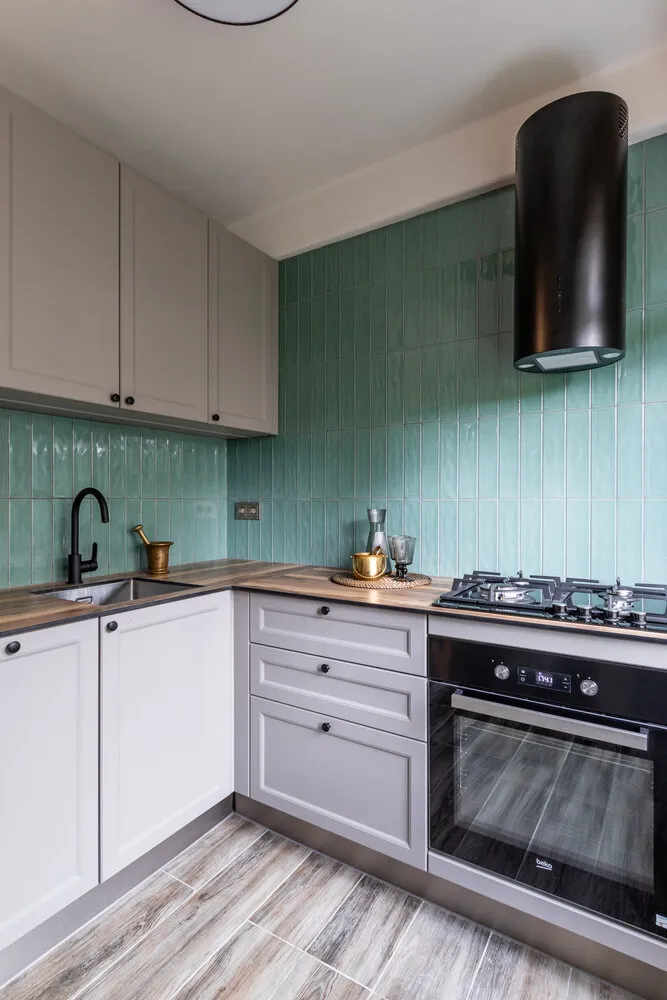 Photo after renovation
Photo after renovation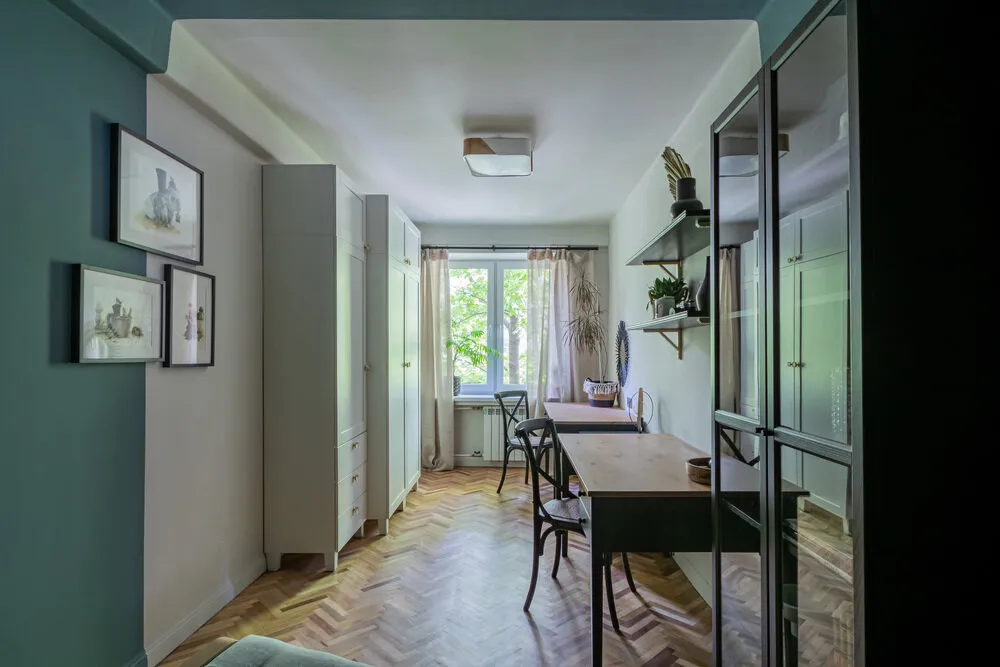 Photo after renovation
Photo after renovationMore articles:
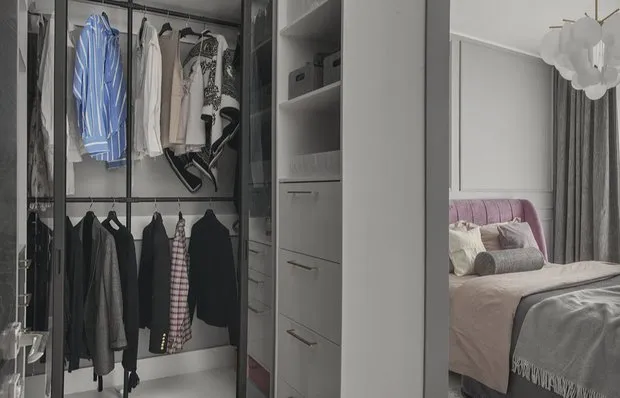 8 Mistakes in Wardrobe Design That Will Ruin Convenient Storage
8 Mistakes in Wardrobe Design That Will Ruin Convenient Storage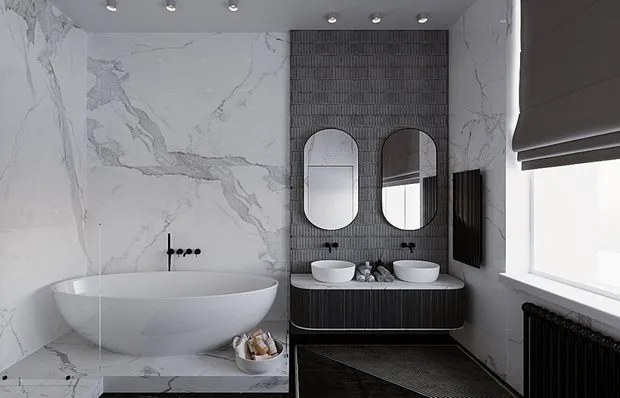 How to Decorate a Bathroom in Dark Tones Without Overdoing It: 8 Ideas from Professionals
How to Decorate a Bathroom in Dark Tones Without Overdoing It: 8 Ideas from Professionals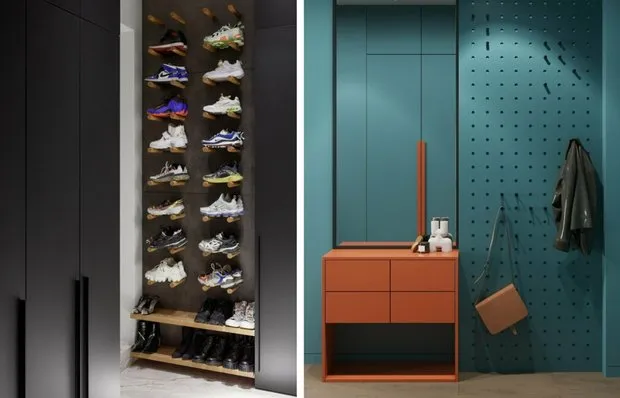 Decluttering: 9 Tips for Organizing Space from Our Projects
Decluttering: 9 Tips for Organizing Space from Our Projects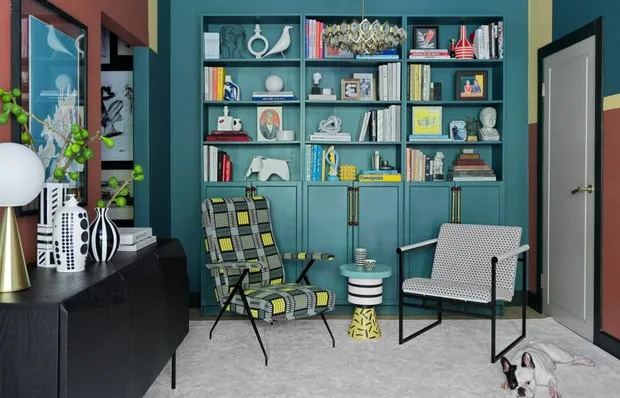 What Is Playful Design and How to Replicate It at Home: A Professional Opinion
What Is Playful Design and How to Replicate It at Home: A Professional Opinion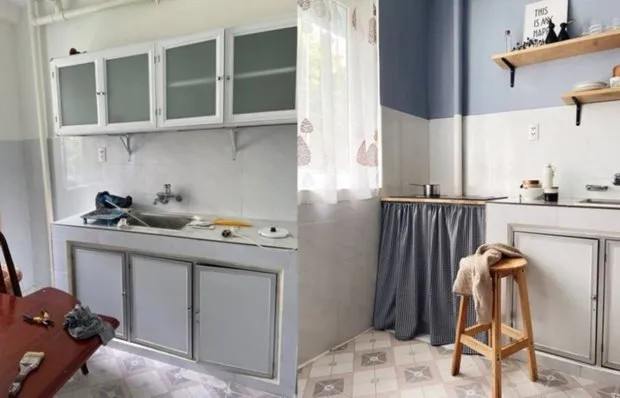 Before and After: 6 Great Renovations of 'Stale' Apartments
Before and After: 6 Great Renovations of 'Stale' Apartments 30+ Flowers You Can Plant in March
30+ Flowers You Can Plant in March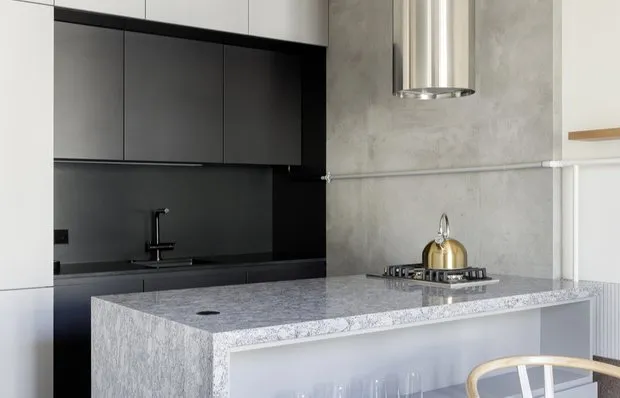 Before and After: How They Redid the 'Killed' Trash Apartment
Before and After: How They Redid the 'Killed' Trash Apartment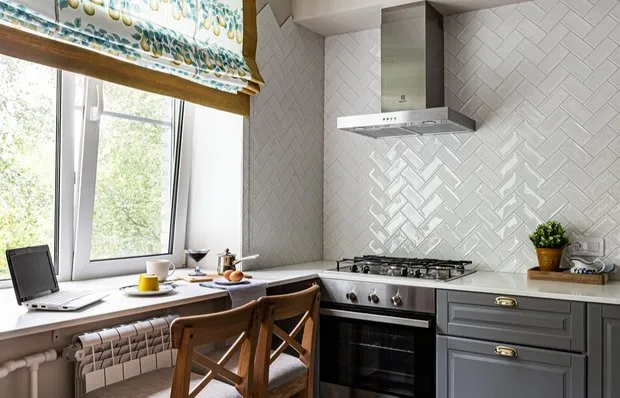 Small but highly functional kitchen in a khrushchyovka
Small but highly functional kitchen in a khrushchyovka