There can be your advertisement
300x150
Review of Stylish Kitchen of Actor and Musician Stas Yarushin
We opened every drawer and discovered all the secrets of the star renovation
City: Moscow
Area: 20 m²
ceiling Height: 2.7 m
Designer: Maxim Dureev
The kitchen for the famous Russian actor, musician and TV presenter Stanislav Yarushin and his family was designed by designer and architect, head of the studio «LevelHouse» Maxim Dureev. The project was planned to the smallest detail — minimalist design, perfect storage systems, advanced opening mechanisms — all elements harmoniously came together into one picture and created a functional modern interior.
The tour of this kitchen (26 minutes)
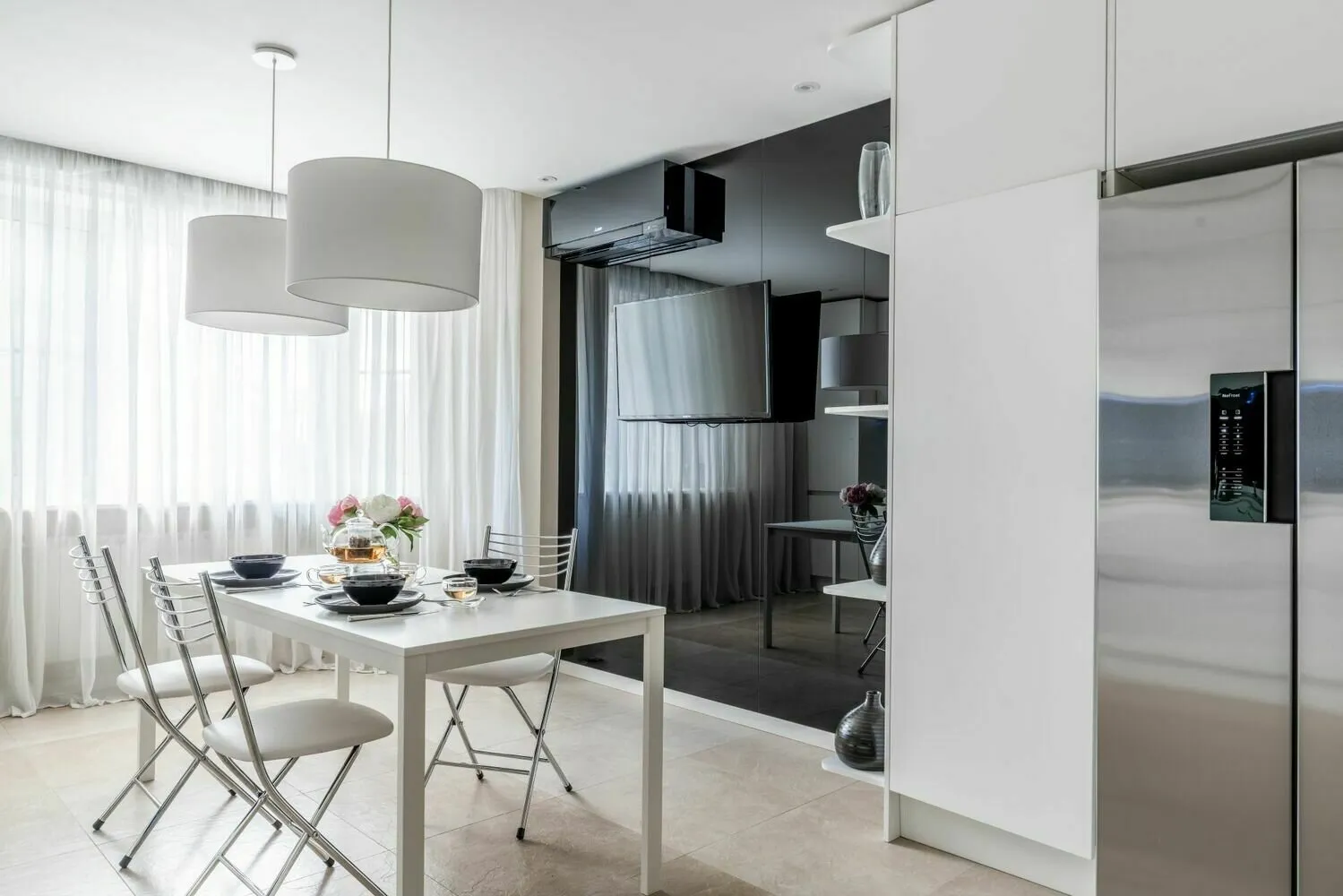
Stas's apartment is located in a panel house of series P44-TM. There is no possibility to do a reconfiguration in such houses because all walls are load-bearing. The kitchen had two entrances: from the passage living room and the hallway. The only thing they changed — they installed a door from the living room to make the kitchen isolated. Windows in the kitchen remained as provided by the developer, and floors were installed with heating.
"We and my spouse love minimalism, so there's nothing unnecessary. In our understanding, the perfect kitchen should look simple, but at the same time be super-functional and technologically advanced inside," — Stas says.
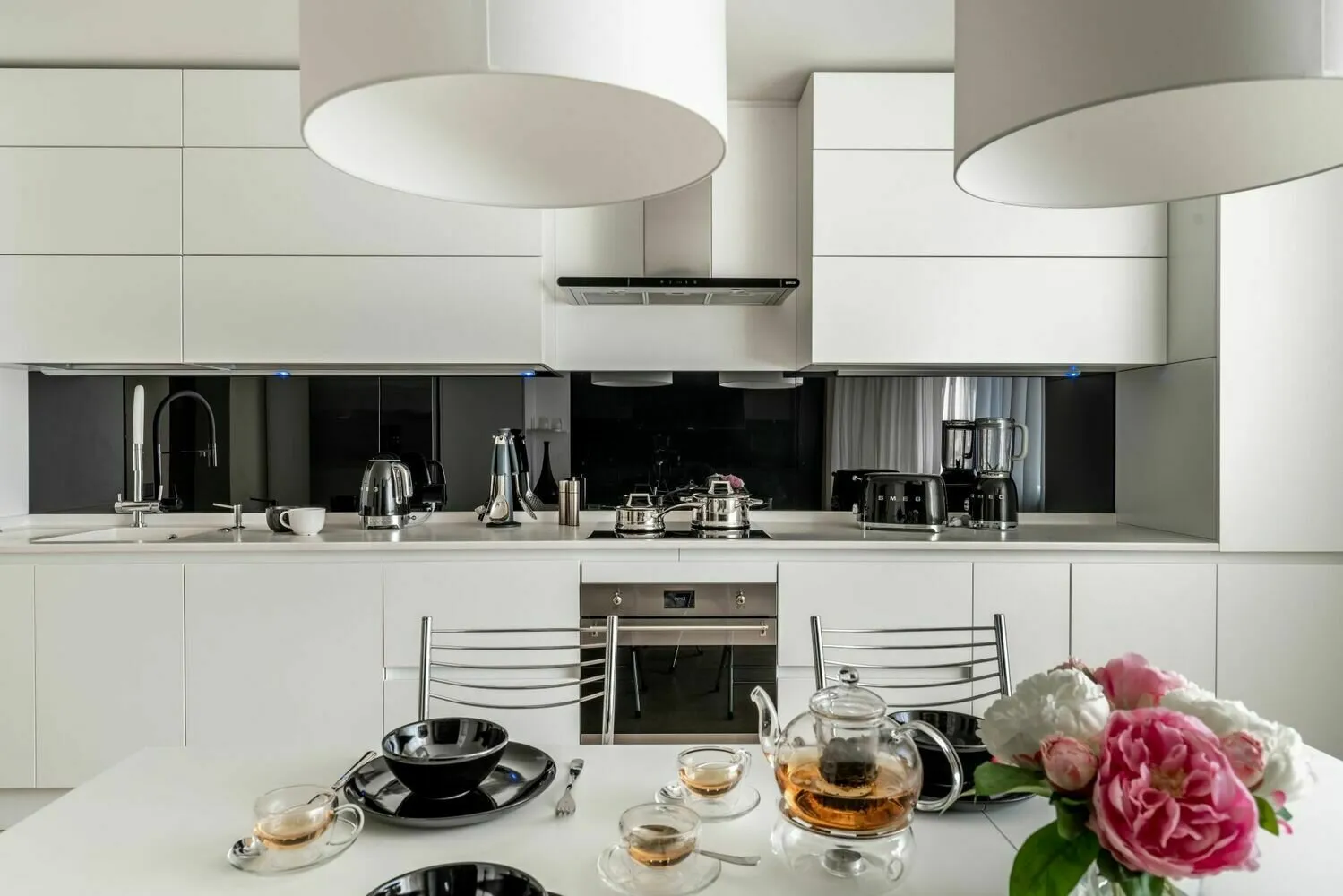
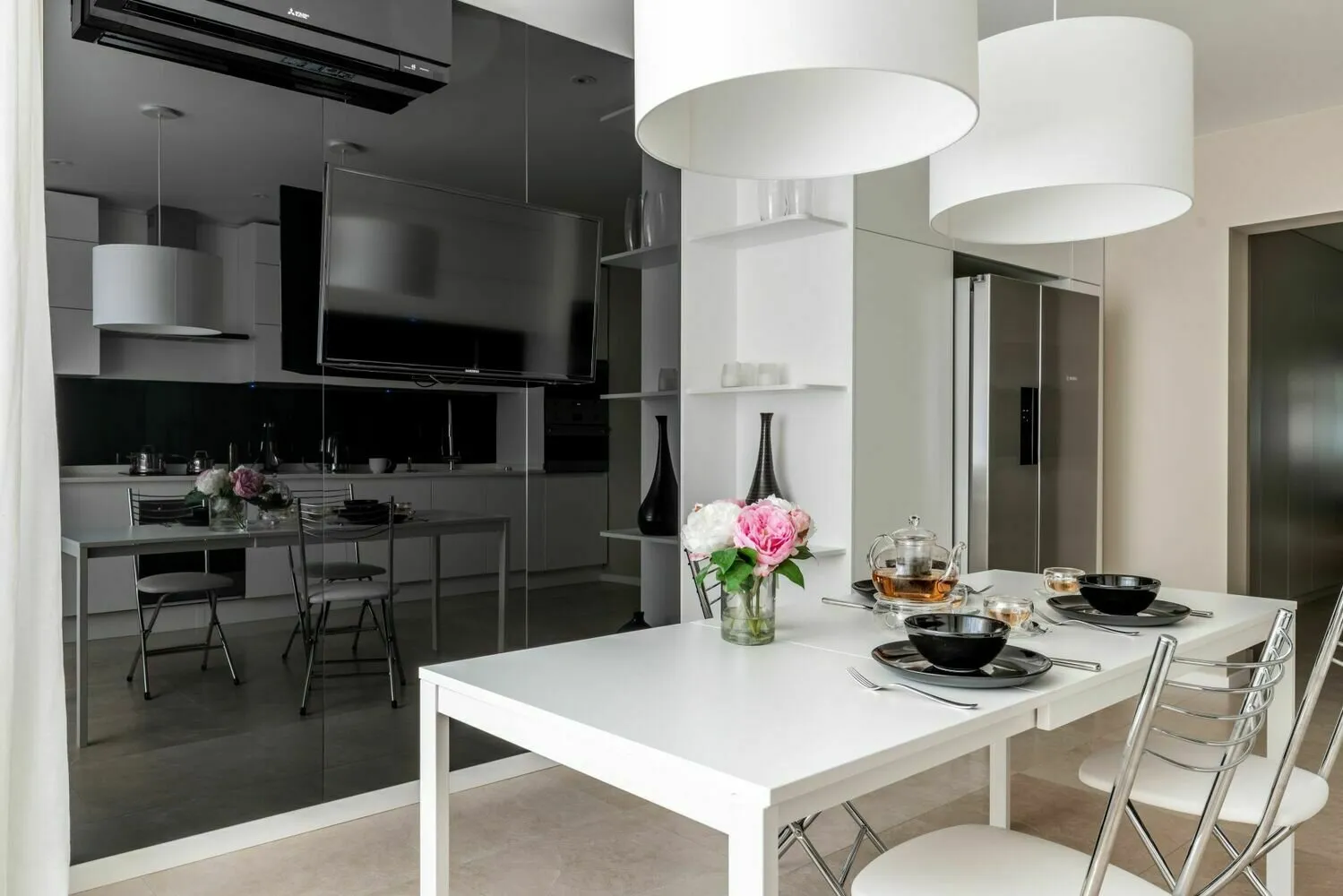
The kitchen layout was designed in a two-row configuration, placed along two walls. One wall was fully occupied, and the second one was divided with a TV zone. For the kitchen equipment, they chose Jazz and Jazz Plus models from the Maria furniture factory. The cabinet is meticulously planned with contrasting white and black colors, matte and glossy surfaces.
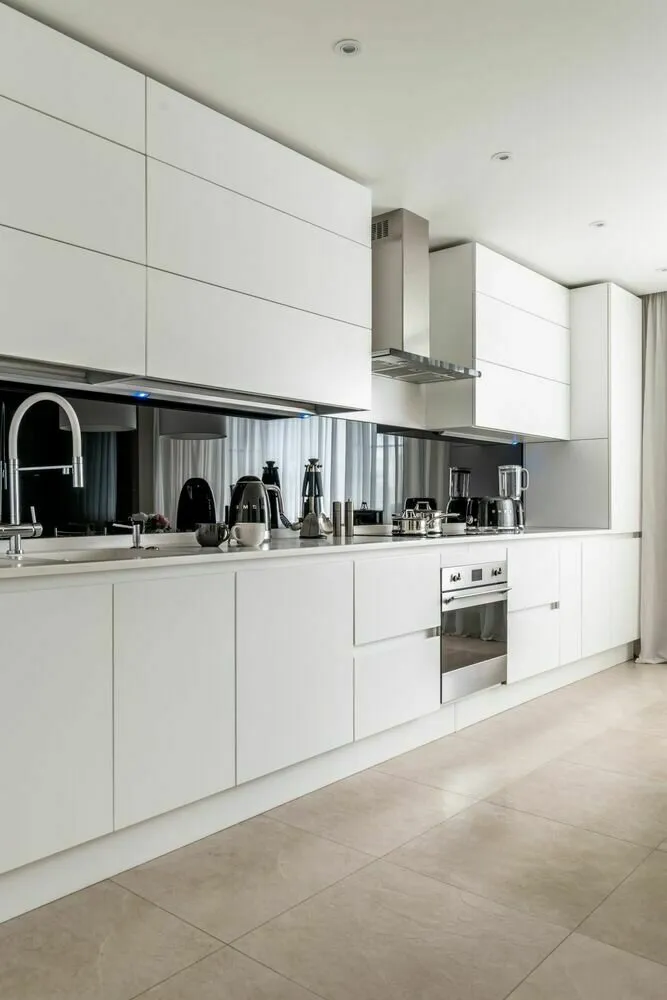
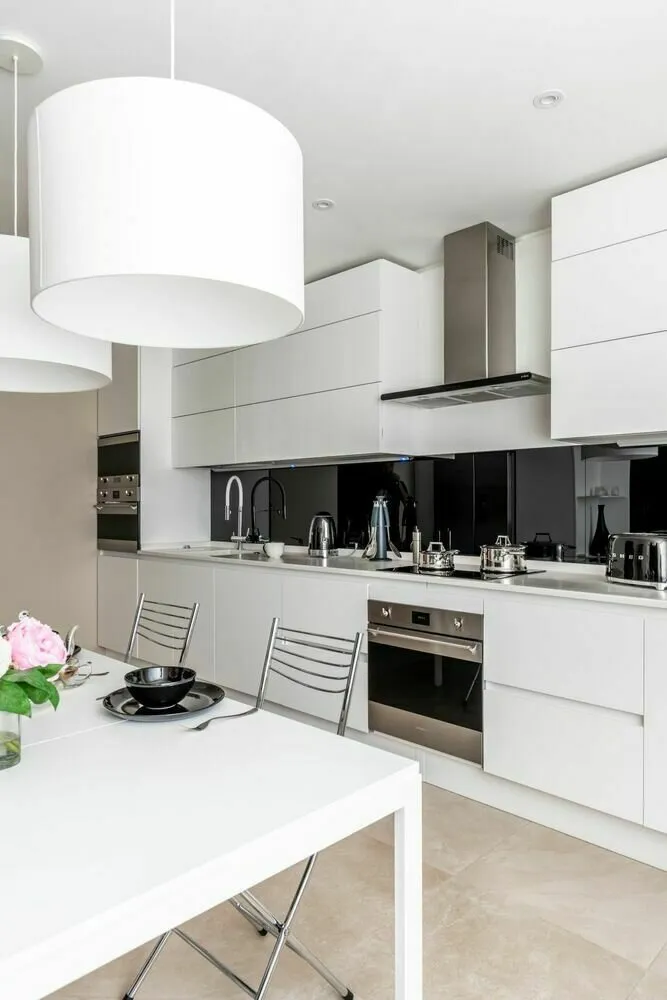
Behind the sleek cabinet doors are modern storage systems. The upper cabinets are tall, reaching to the ceiling, without handles — in line with interior design trends. They open automatically using an electric drive. One of the unusual solutions is a section in the column by the window, which opens from both sides. It houses a drawer shelf for a grill.
The lower sections are equipped with sliding drawers and baskets. They store kitchen utensils and tableware. Near the sink, a waste shredder was installed.
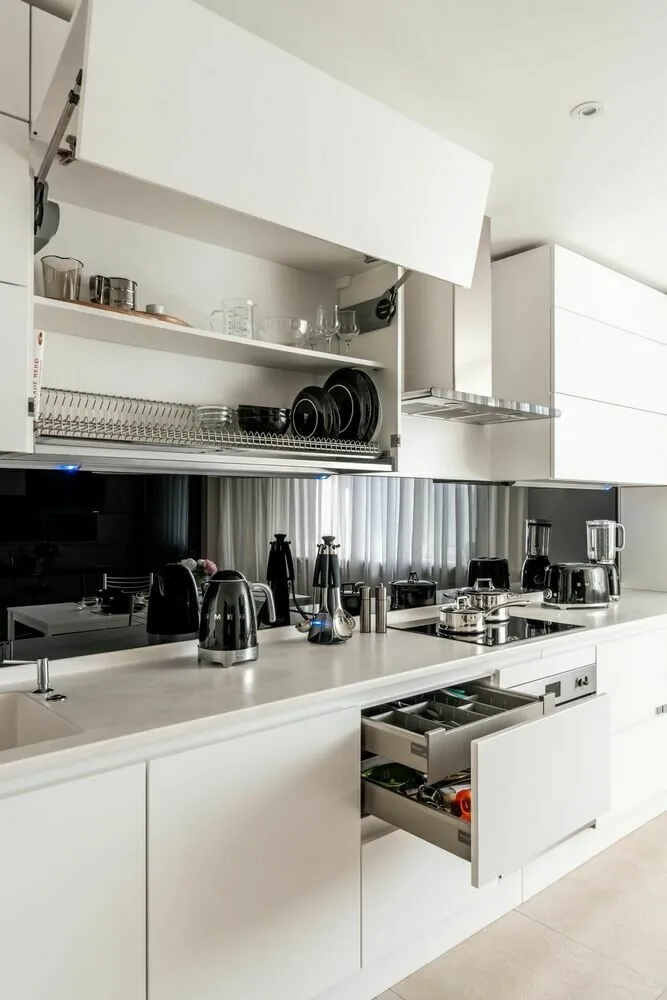
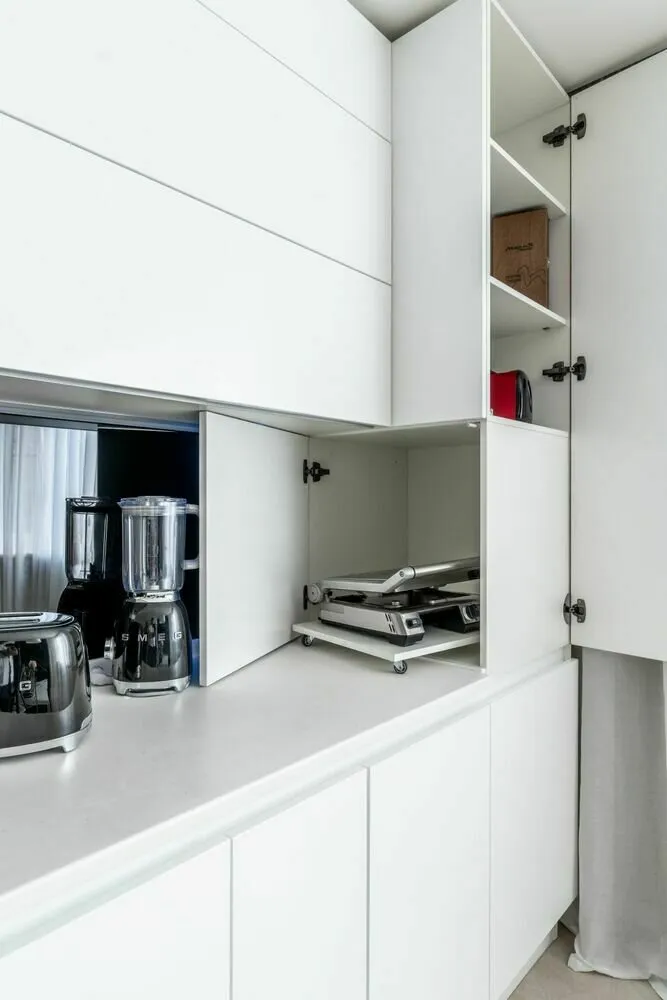
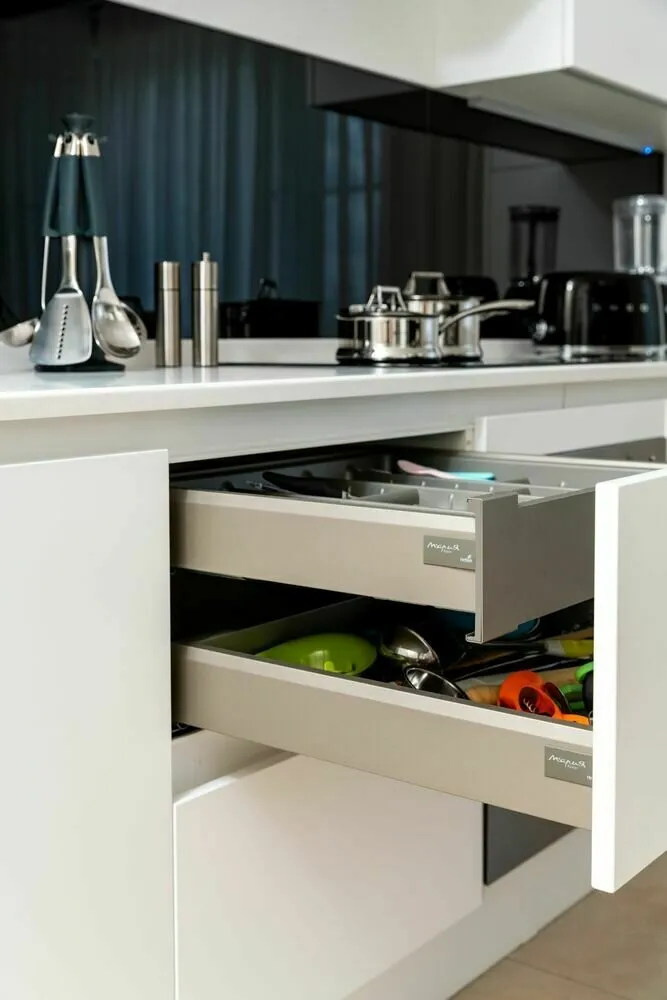
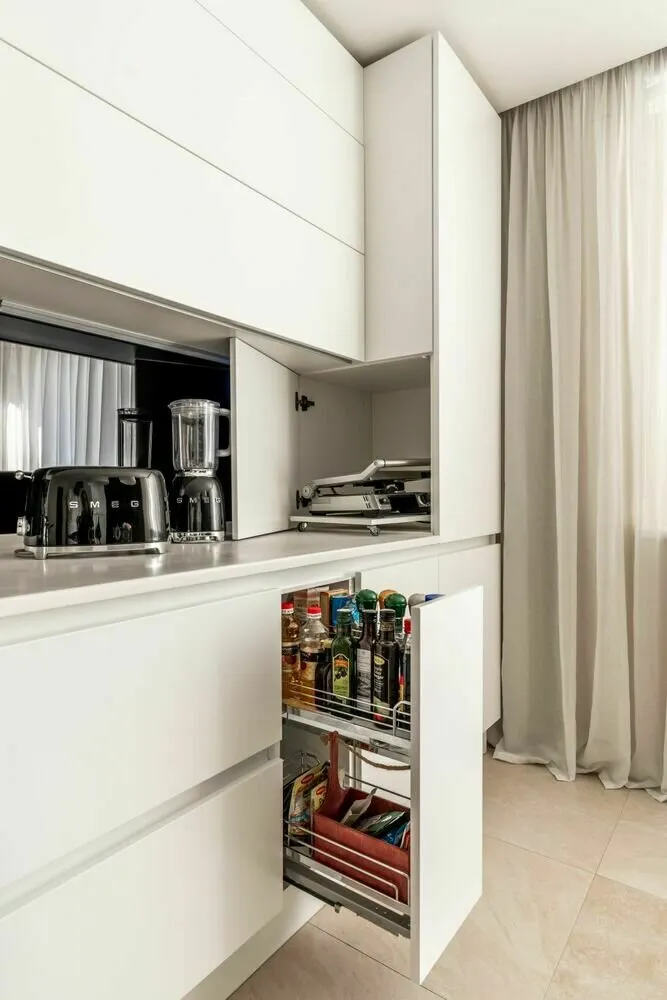
The countertop and two-bowl sink are made of artificial stone. The surface is practical and tactilely pleasant. It's comfortable to cook and clean here. According to Stas, the kitchen has never broken down in four years, and nothing has been changed.
The sink is mounted seamlessly to the countertop, forming a single unit. It looks beautiful because there are no joints and it's easy to maintain.
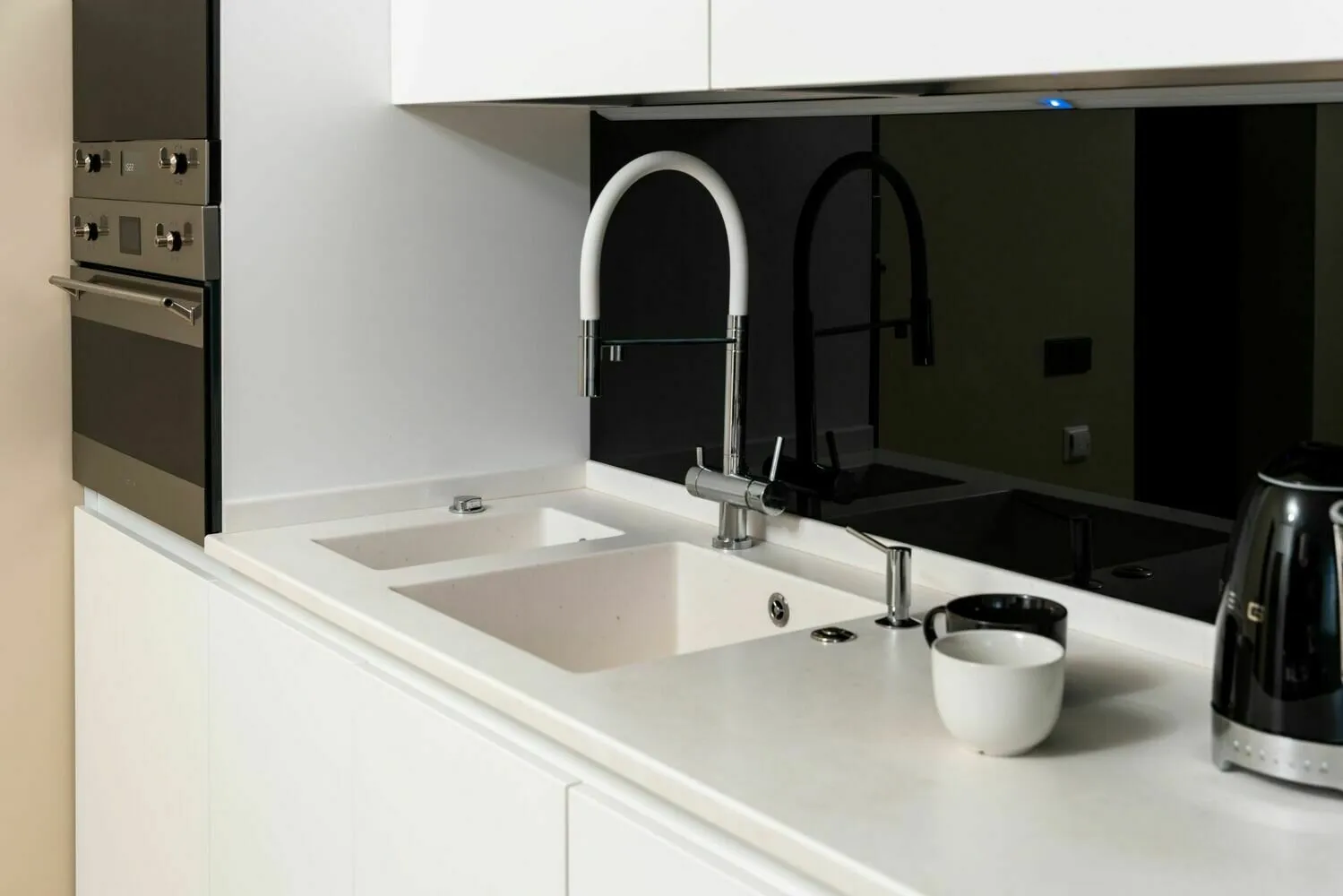
Matte white cabinet fronts were softened with glossy black panels and chrome elements. The contrast came from a black glass panel located on the opposite wall. There, a TV and air conditioner were installed. The wall features an unusual black apron design. Reflections and gleams on these mirror-like surfaces visually expand the space and give the interior a special effect.
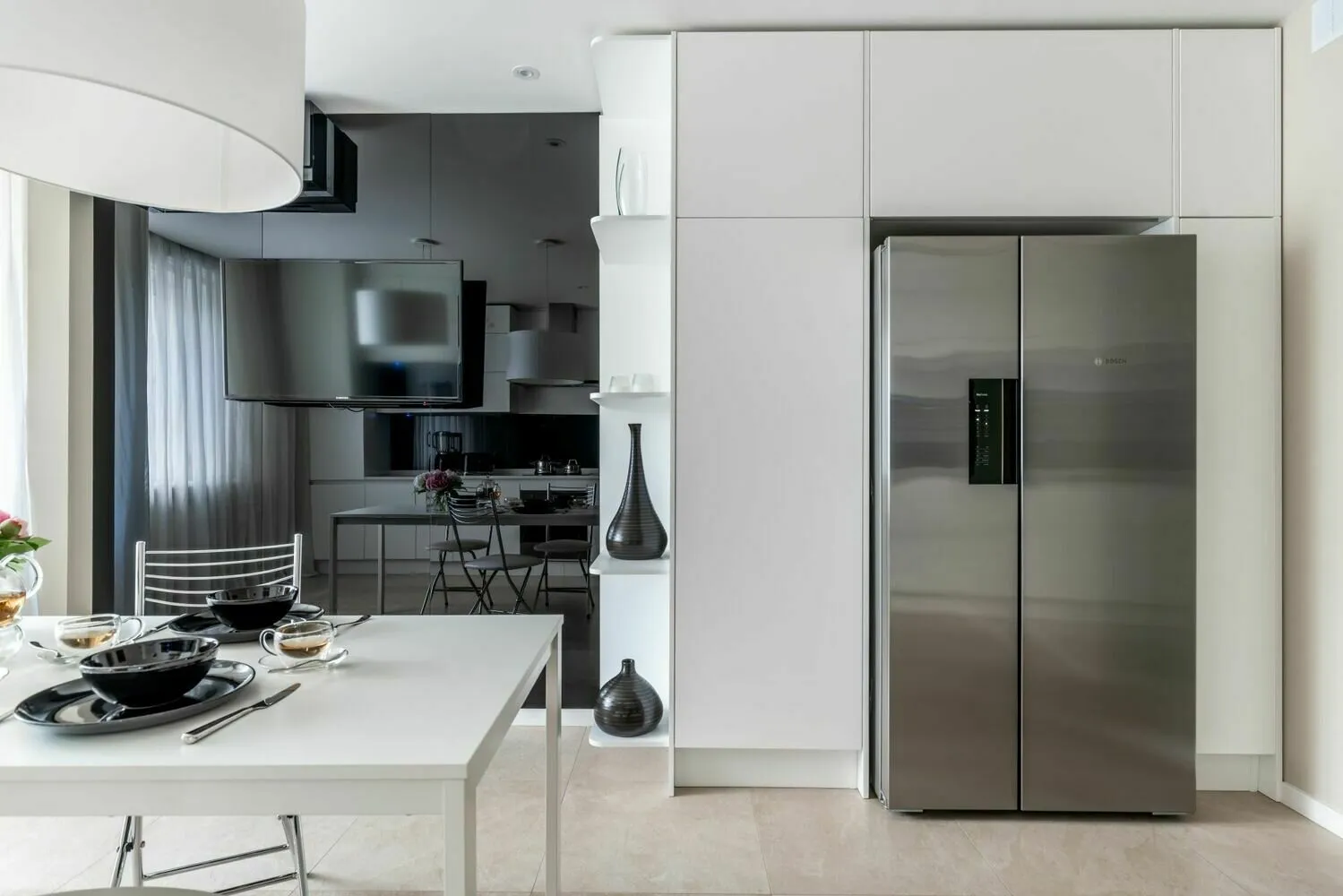
Next to the mirrored wall, sections with decorative open shelves and a large two-door refrigerator were installed. On top — storage for rarely used items. On the sides — two columns equipped with electronic opening mechanisms.
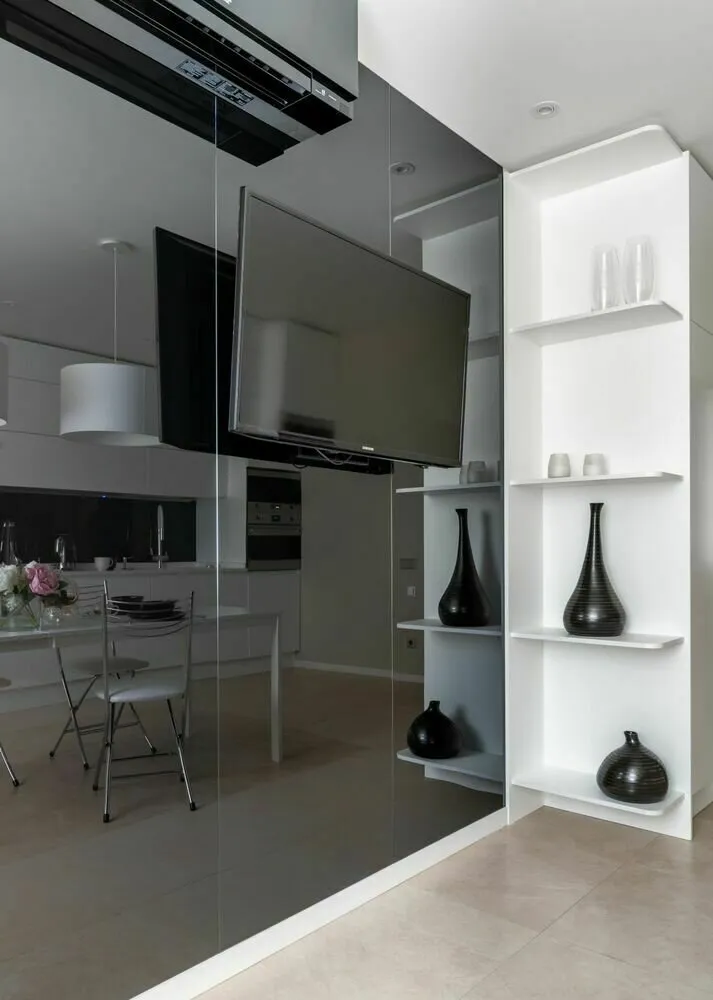
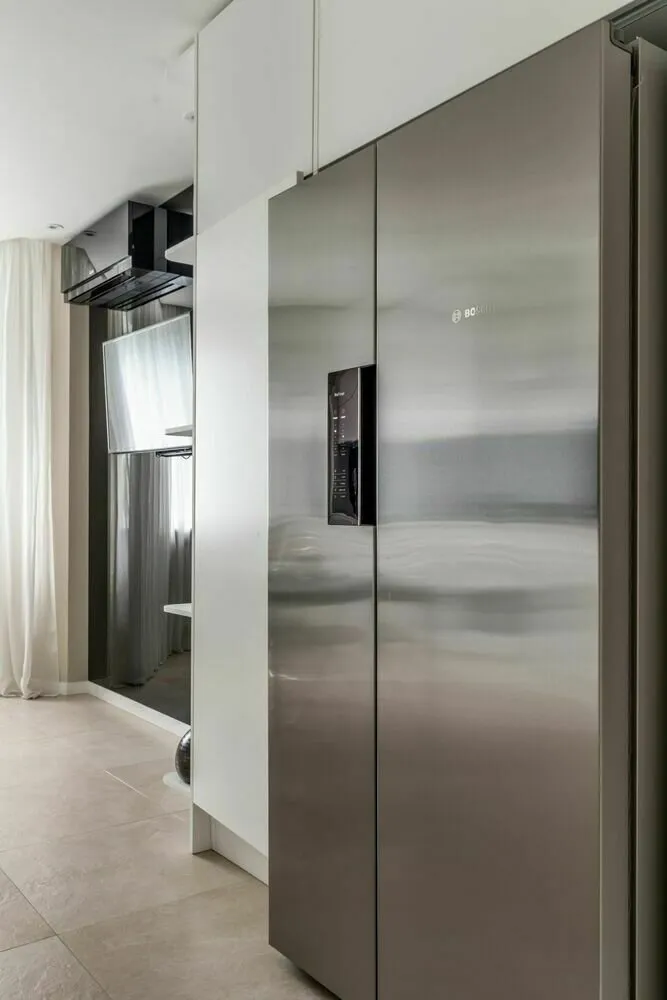
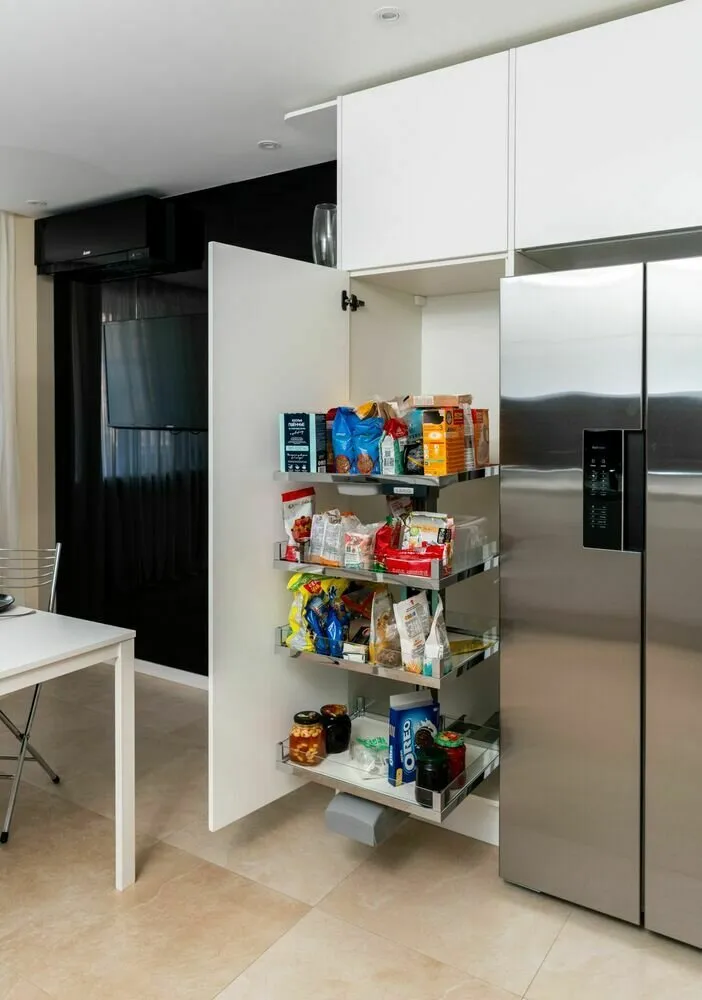
In the center of the kitchen is a large table. Volume lighting above it emphasizes the dining area. The table easily accommodates many guests, and one can approach it from various sides.
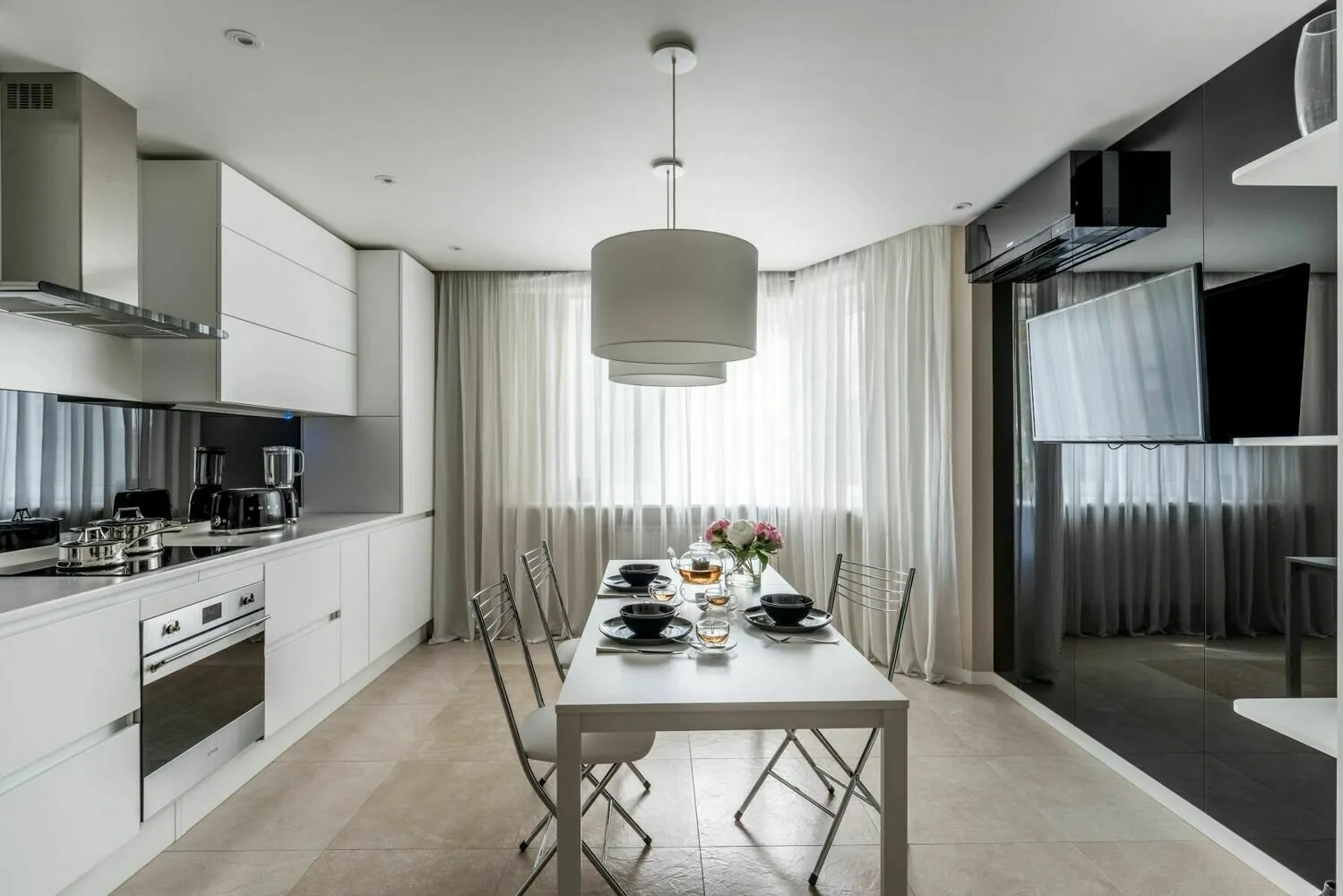
More articles:
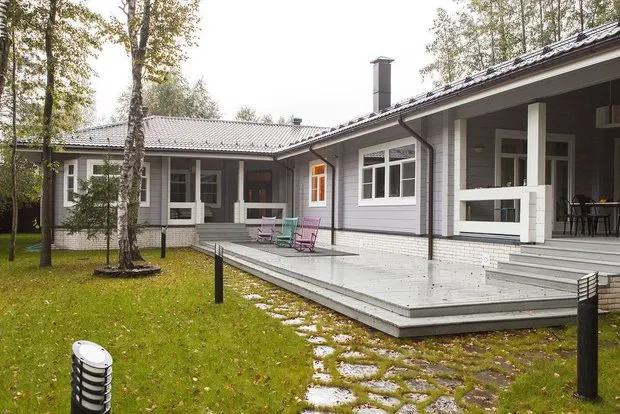 How to Create a Cozy Terrace in a Country House: Top 10 Ideas
How to Create a Cozy Terrace in a Country House: Top 10 Ideas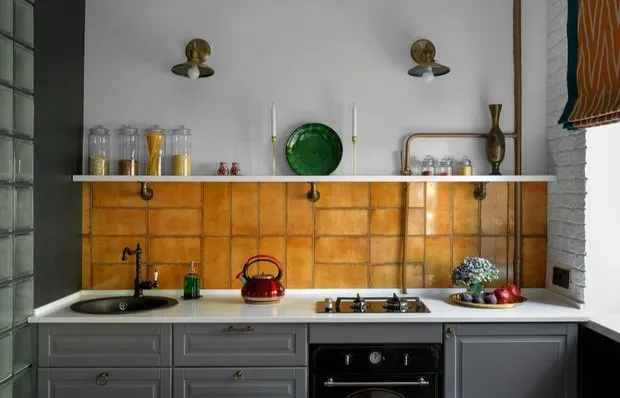 Small Kitchen with Bold Details in a Khrushchyovka
Small Kitchen with Bold Details in a Khrushchyovka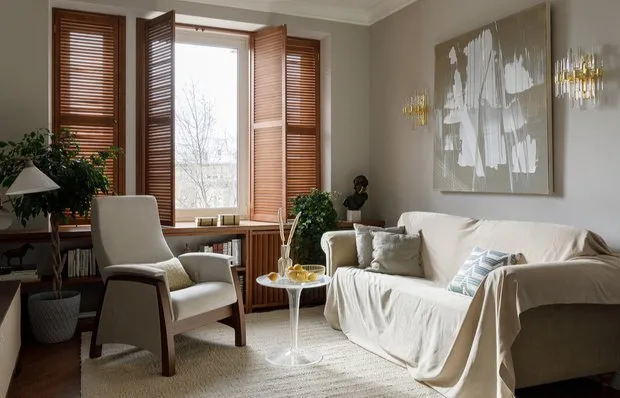 Before and After: A Stunning Transformation of a 75 sqm Stalin-era Apartment
Before and After: A Stunning Transformation of a 75 sqm Stalin-era Apartment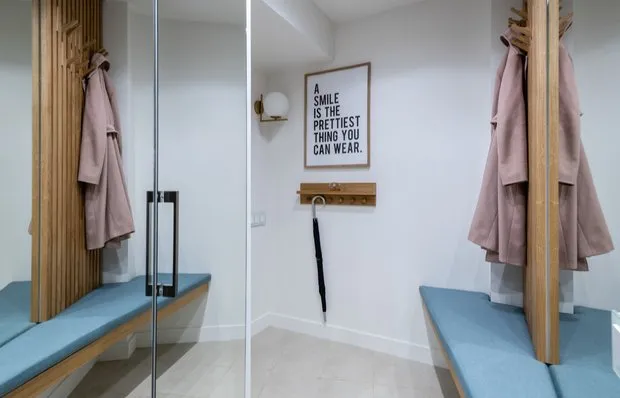 Small hallway with super convenient layout
Small hallway with super convenient layout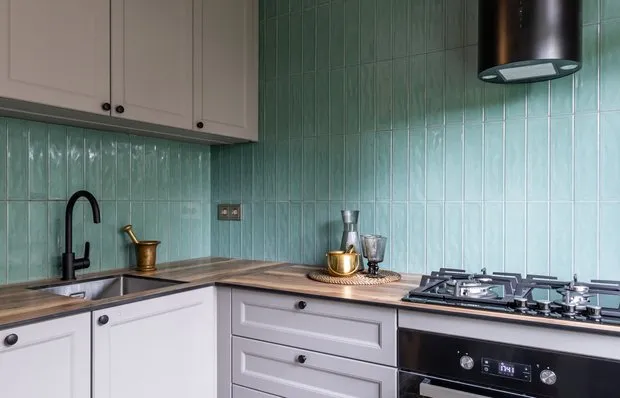 Before and After: How to Stylishly Renovate a Khrushchyovka Apartment
Before and After: How to Stylishly Renovate a Khrushchyovka Apartment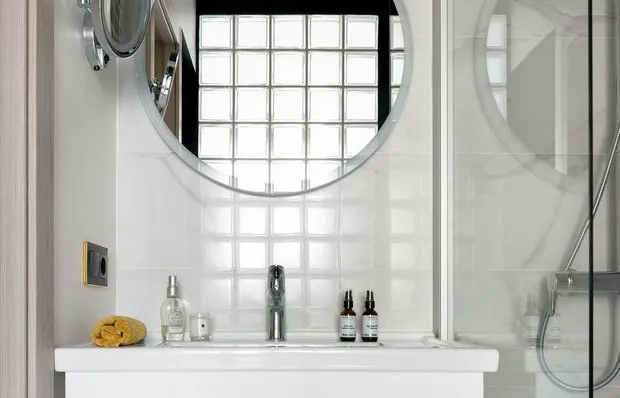 Micro-bathroom with shower in a Khrushchyovka
Micro-bathroom with shower in a Khrushchyovka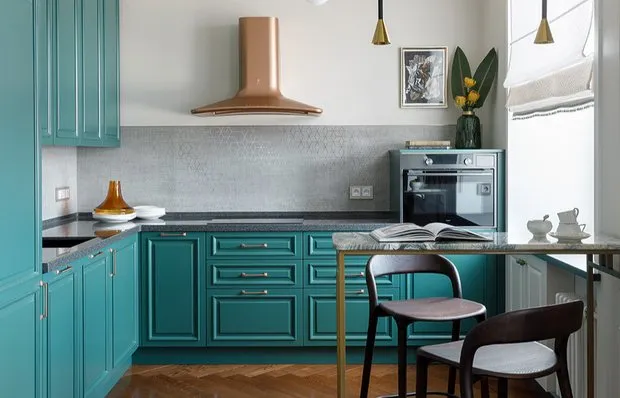 Before and After: Cool Renovations of Old Apartments
Before and After: Cool Renovations of Old Apartments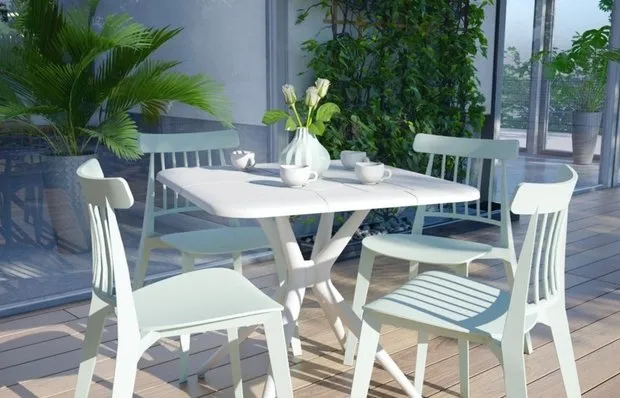 Practical and Stylish: Top Products for the Dacha
Practical and Stylish: Top Products for the Dacha