There can be your advertisement
300x150
Elegant Classic Style in a Spacious Apartment
Thanks to the large area, all customer wishes were taken into account. The rooms turned out to be spacious and functional
City: Moscow
Area: 185 m²
Rooms: 3
Bathrooms: 3
ceiling Height: 3.2 m
Budget: 3.5 million rubles
Designer: Natalia Vasileva
Photographer: Olga Melikecseva
Stylist: Eugenia Poliščuk
This apartment is located in a luxury residential complex in Moscow's Khamovniki. It is home to a family of three: parents, their daughter who is a medical university student, and the family's favorite - an adorable fox terrier named Jessie. Designer Natalia Vasileva had to create a functional and cozy interior, taking into account common and private zones for each family member.
Layout
The new layout differs from the one proposed by the developer. The kitchen was relocated, as it was originally planned to be in the daughter's bedroom. This arrangement was easily agreed upon since the apartment is on the top floor, and there are two apartments below it. The daughter's room combines a bedroom and a study. The apartment features a spacious terrace and a real fireplace in the guest area.
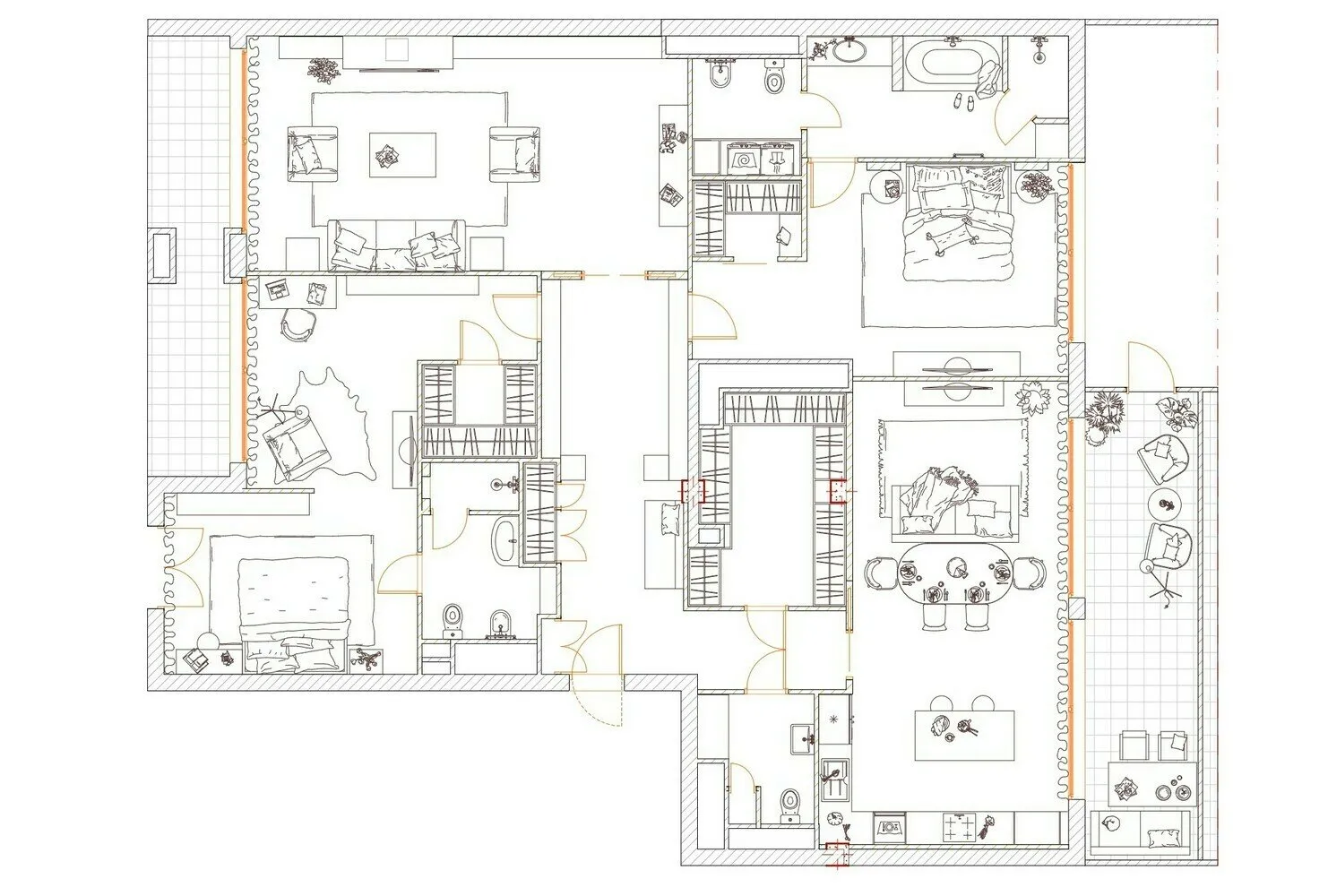
Kitchen
The kitchen cabinet is built using standard modules - there are no unusual elements or storage systems. A traditional classic solution - a combination of white kitchen with dark backsplash and countertop.
The area allowed for placing a multifunctional kitchen island. It can be transformed into an additional work surface, storage system or used as a substitute for a dining table. The construction includes a microwave and vacuum sealer. Visually, the island is highlighted with an impressive hanging light fixture.
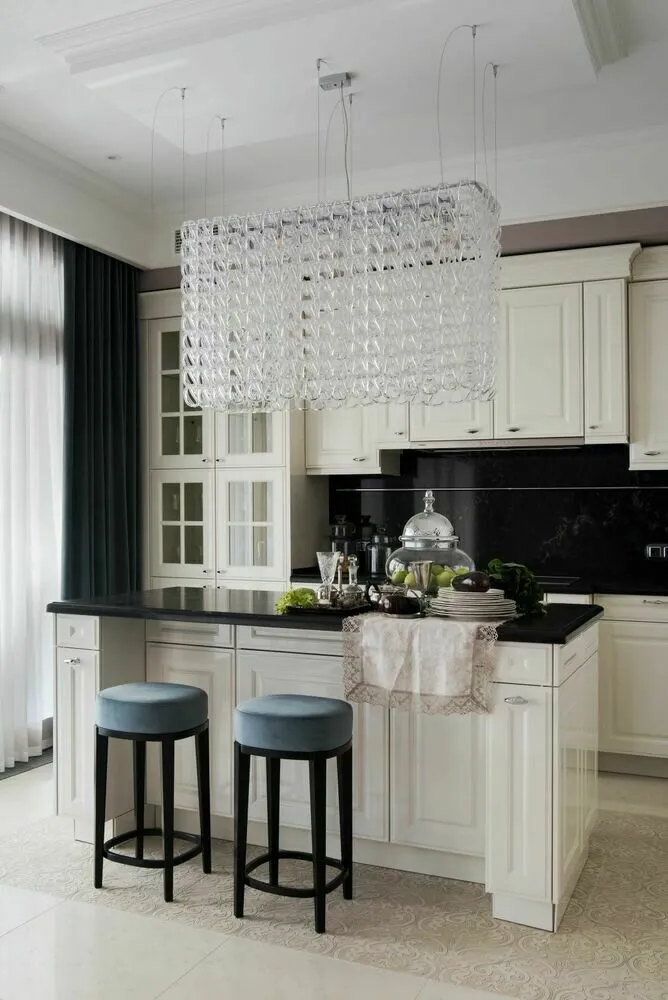
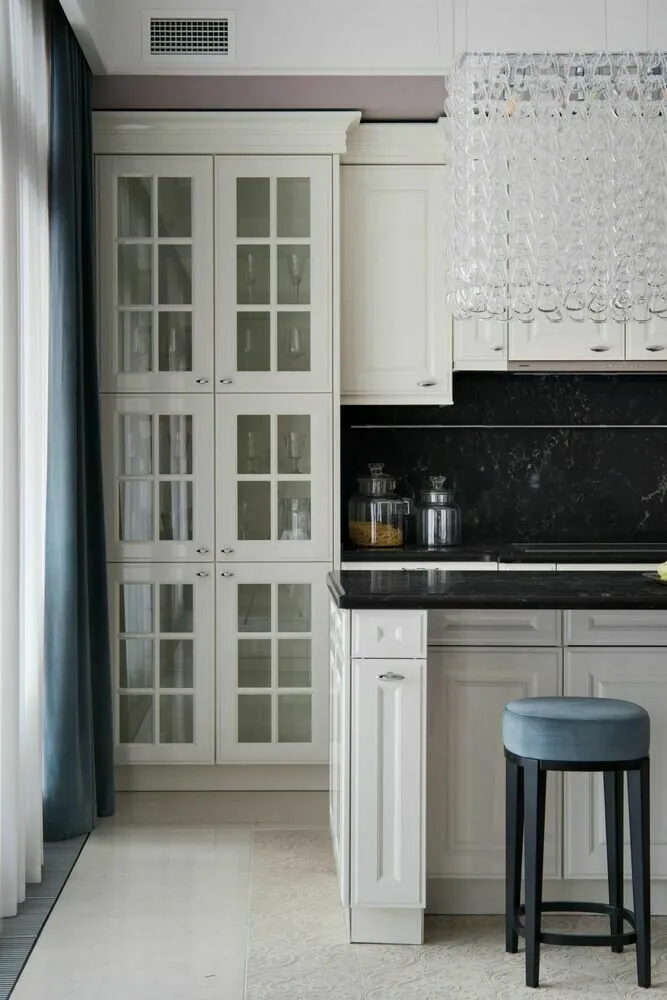
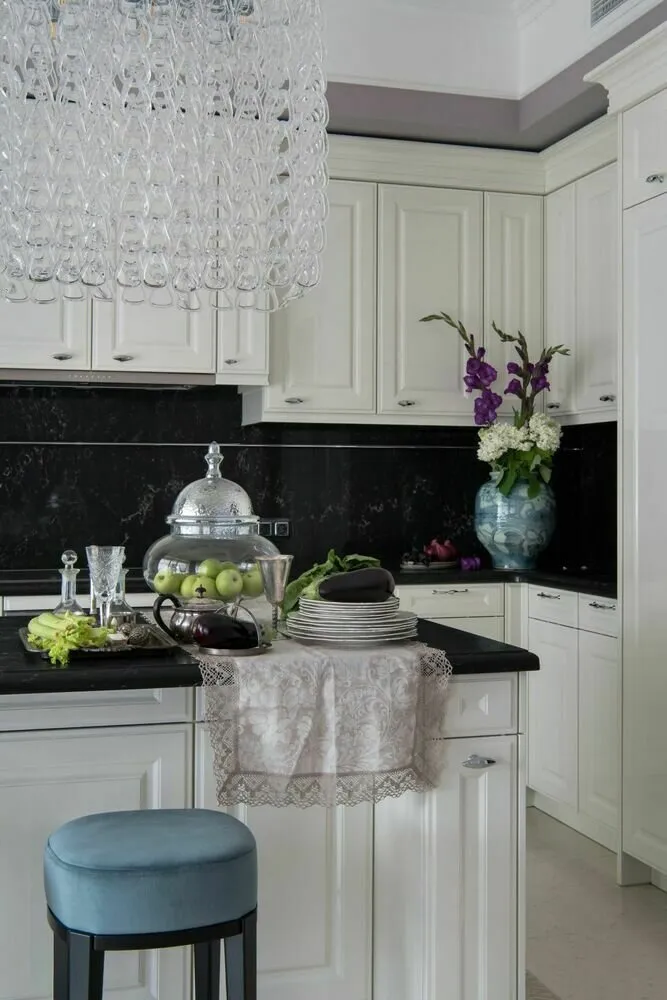
All walls are painted, and all rooms feature plaster decor in the form of moldings. They emphasize the classic style and create a truly refined interior, adding stylish and bohemian forms to the setting.
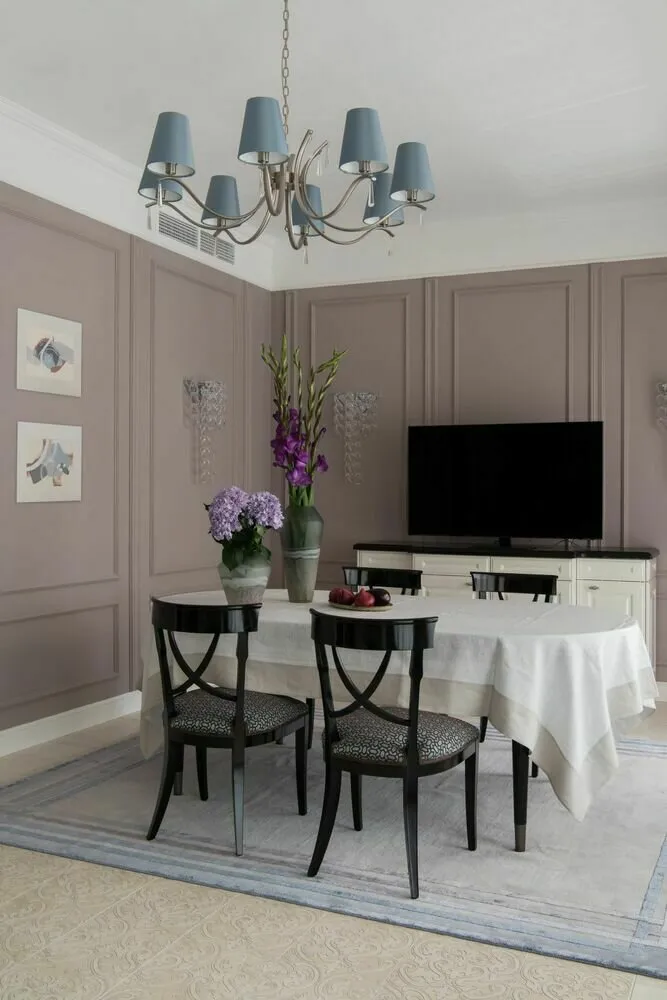
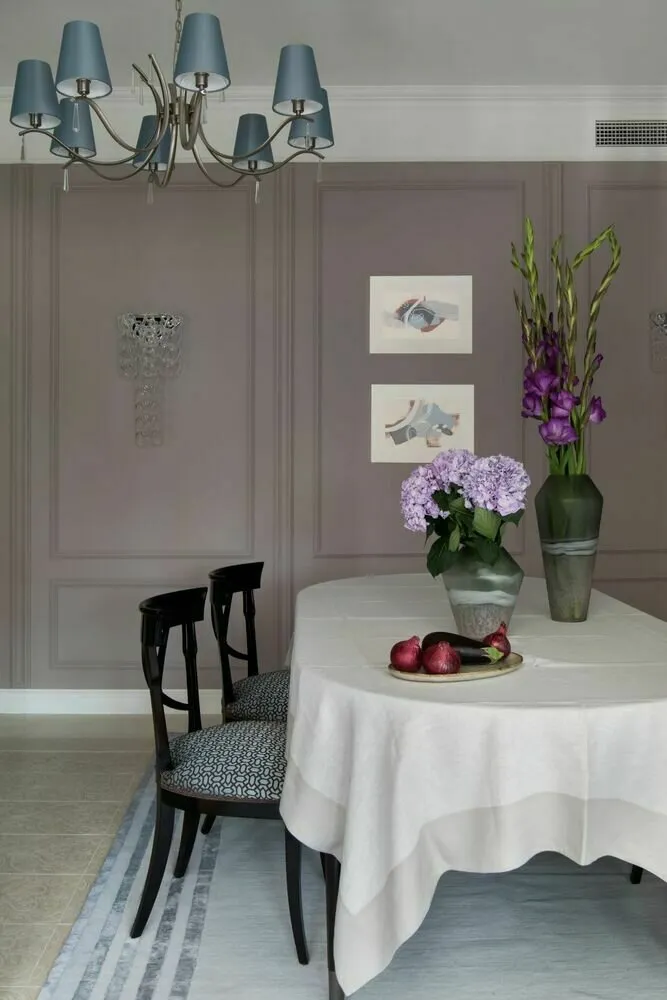
Living Room
The elegant living room design is executed in subtle tones. The walls are monochromatic and decorated with moldings, while the floor is laid with parquet. The selection of furniture was long and meticulous. Customers were fully immersed in the interior design process. Mainly, furniture and materials were ordered from Italy and Germany.
"Of course, we are delighted with these incredible armchairs with high carved backs. They were loved by me and the customers who sit in them," - designer Natalia Vasileva recounts.
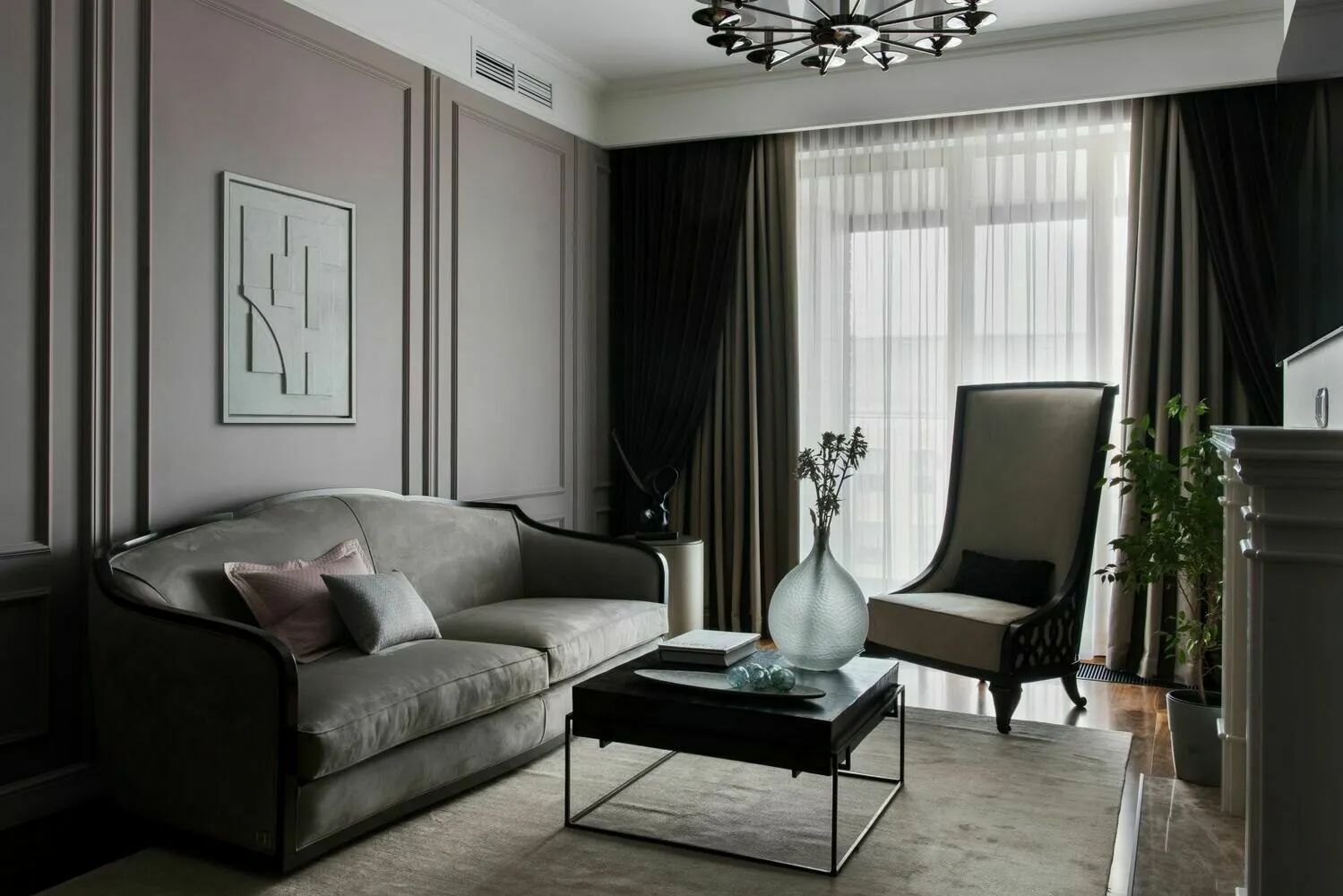
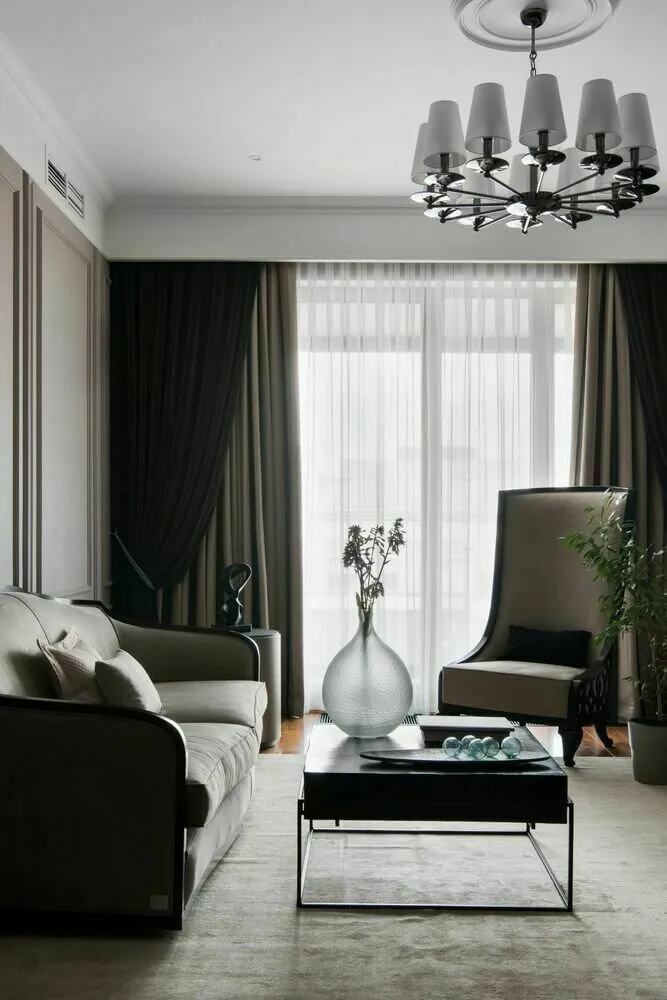
The customers have a large library, which required quite a lot of space for storage. An antiformal storage system was provided in the corridor and guest zone with fireplace.
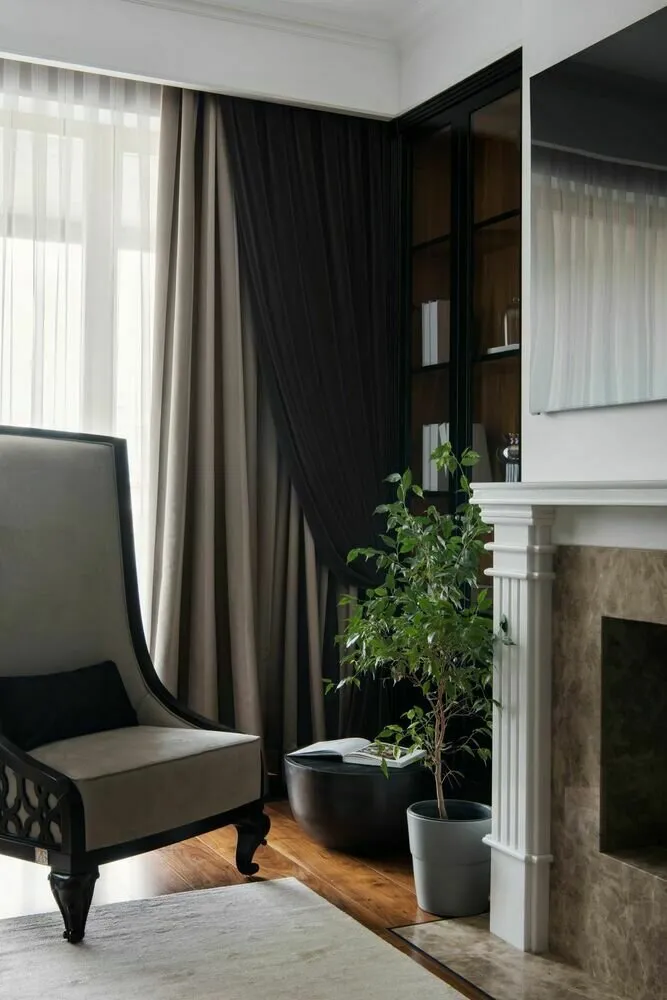
Parents' Bedroom
A harmonious and cozy bedroom interior was created using a muted palette, expressive textures, and minimalist forms. The central element of the room is the bed with a luxurious soft headboard. Symmetrically placed on either side are nightstands and wall sconces.
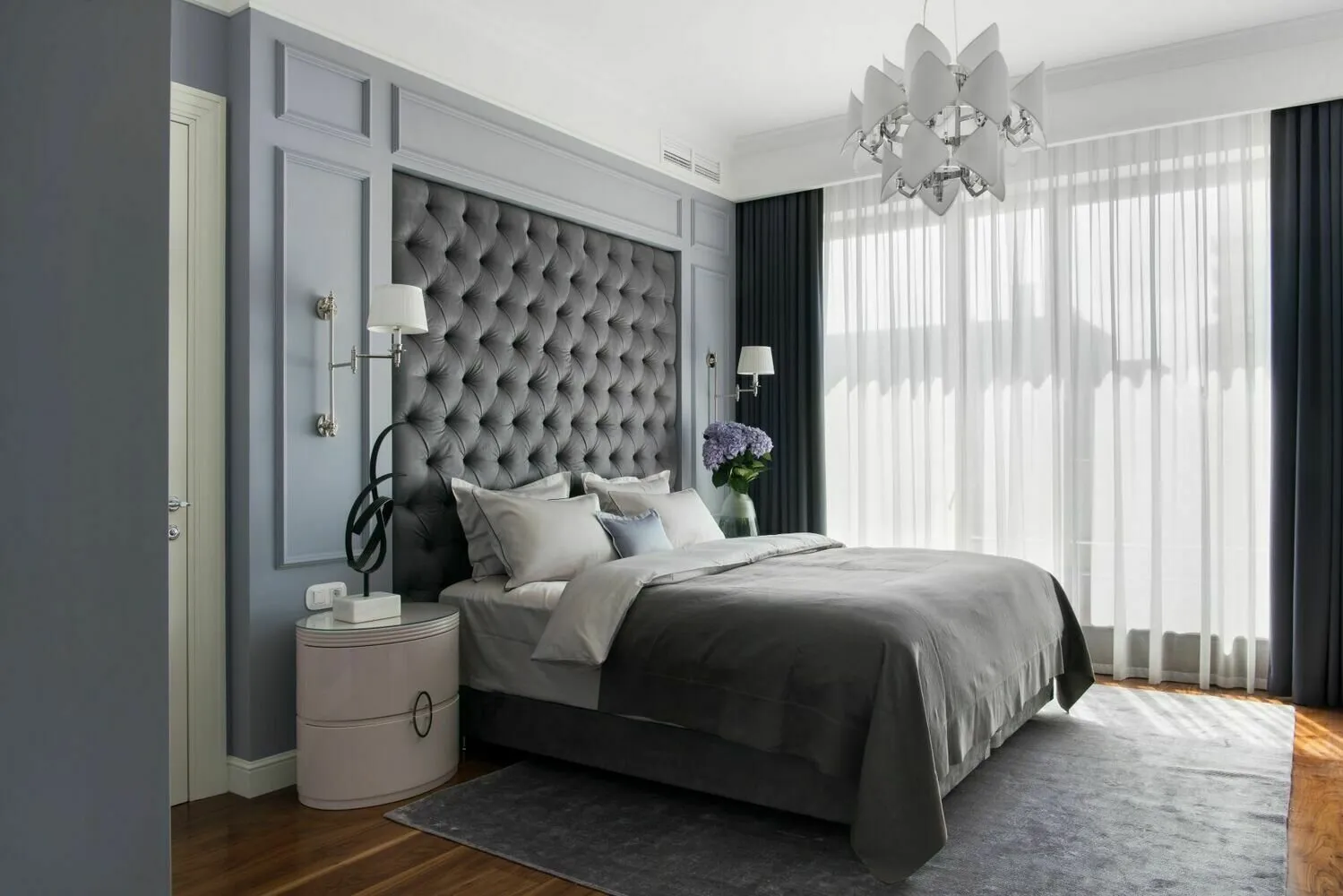
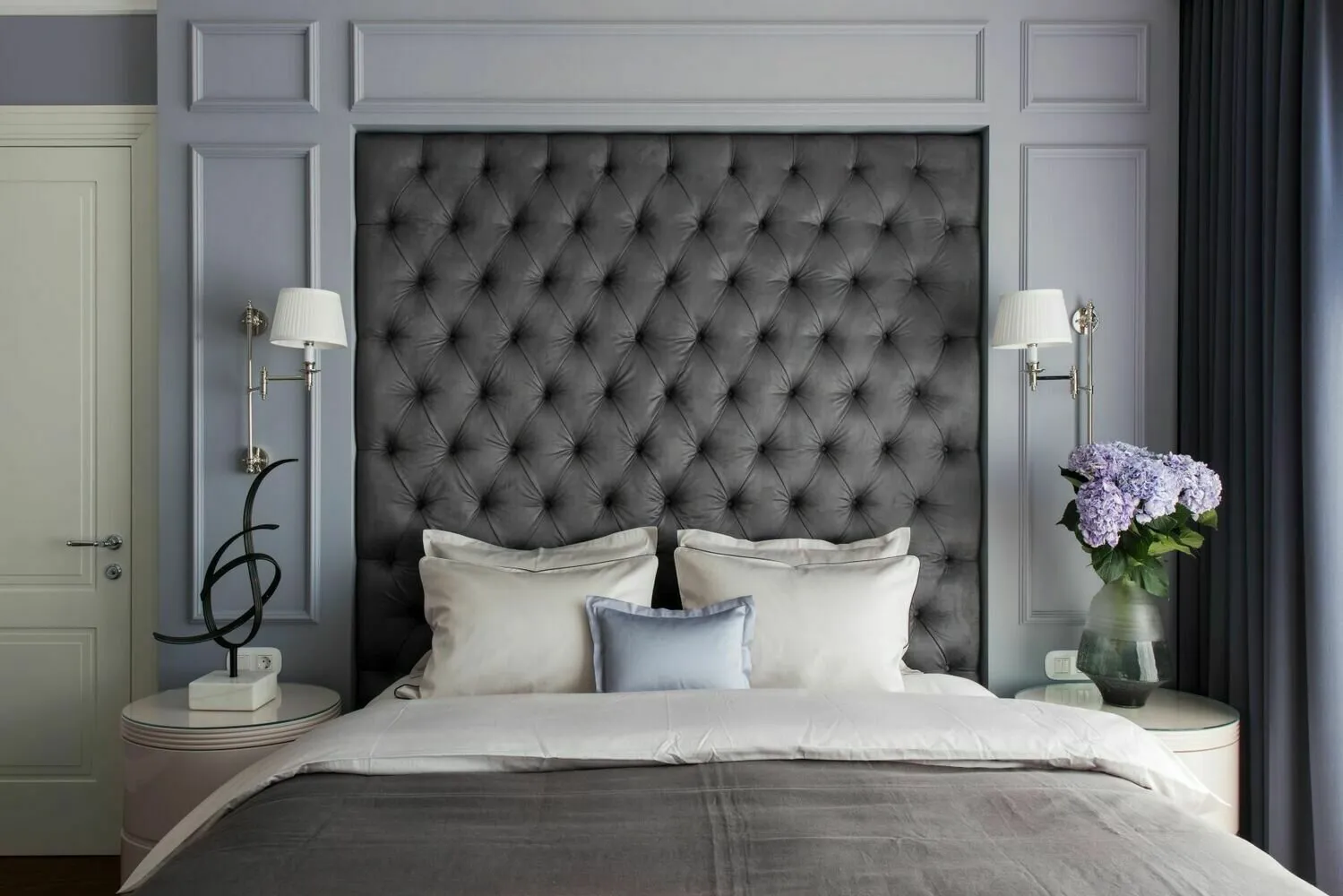
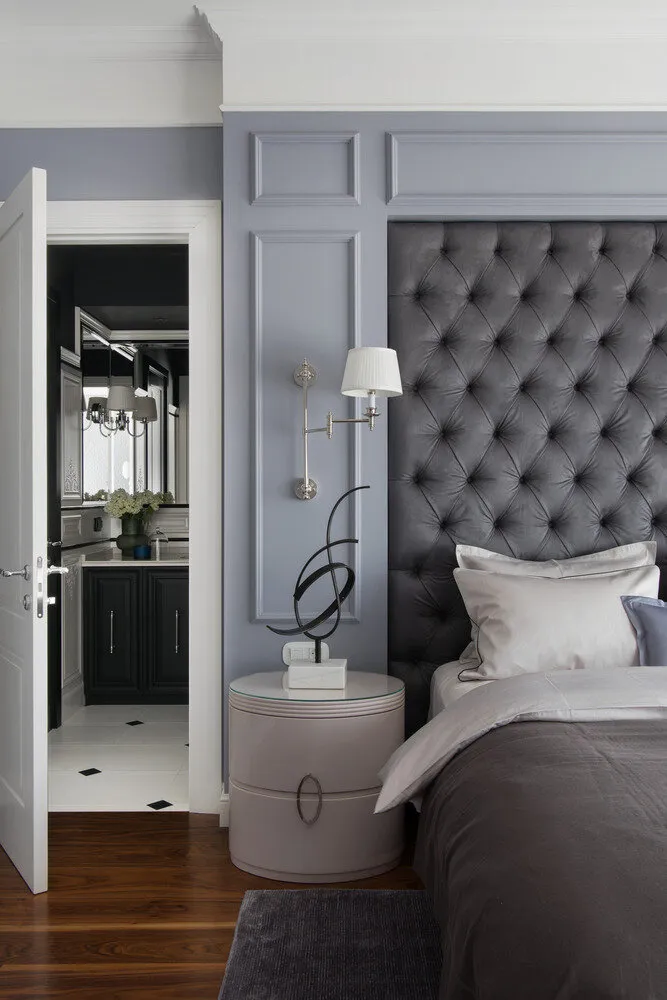
Daughter's Bedroom
The lower part of the walls around the perimeter is finished with custom-made wall panels. The upper walls are painted in a soft lilac tone, and the pattern of the moldings is also present. "When I first started working on this project, the owner's wish for this room slightly confused me," recalls the project author Natalia. "The lovely young lady dreamed of a room in a purple-black color scheme. But in general, I managed to accommodate the customer's wishes, and the girl's dream came true. "
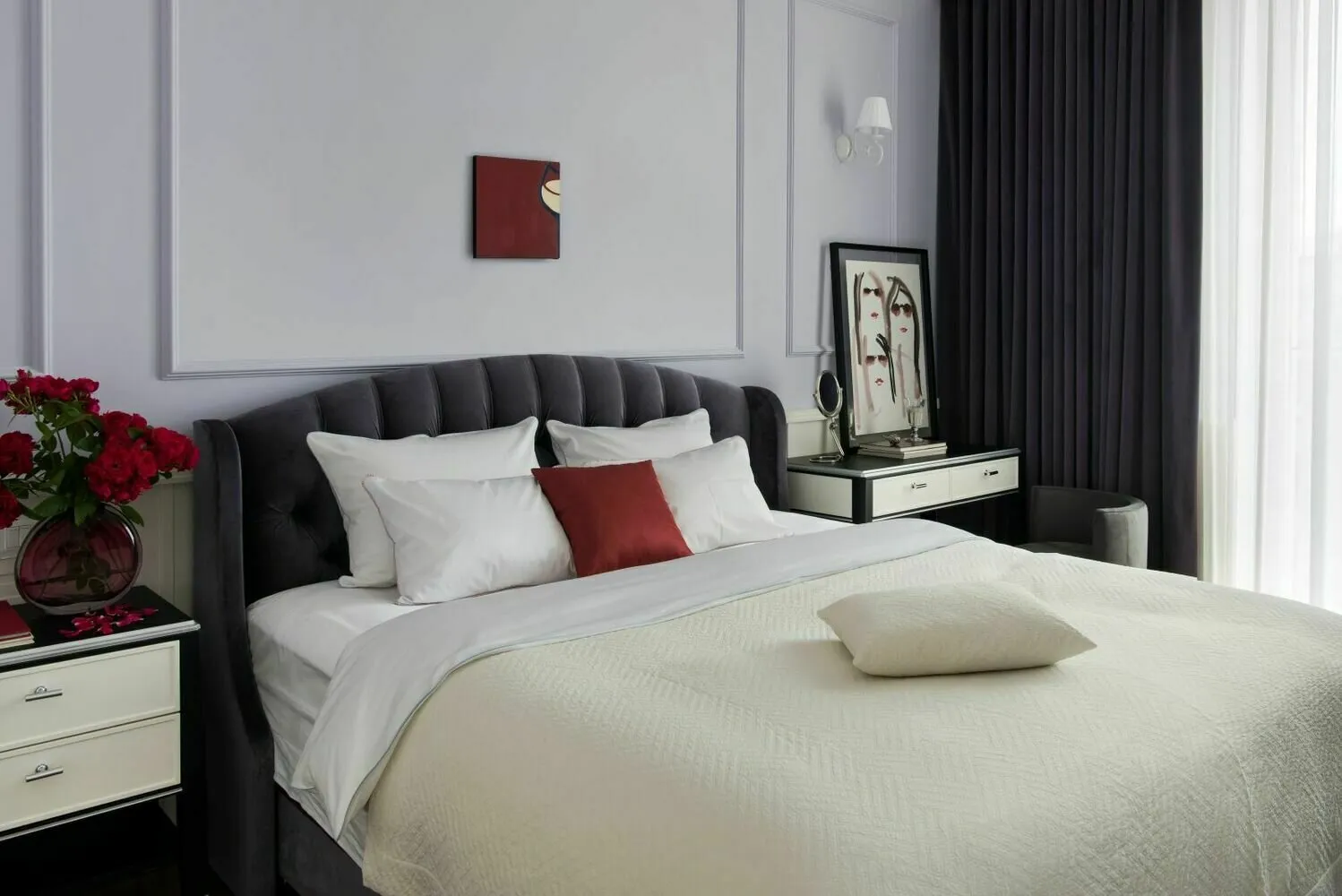
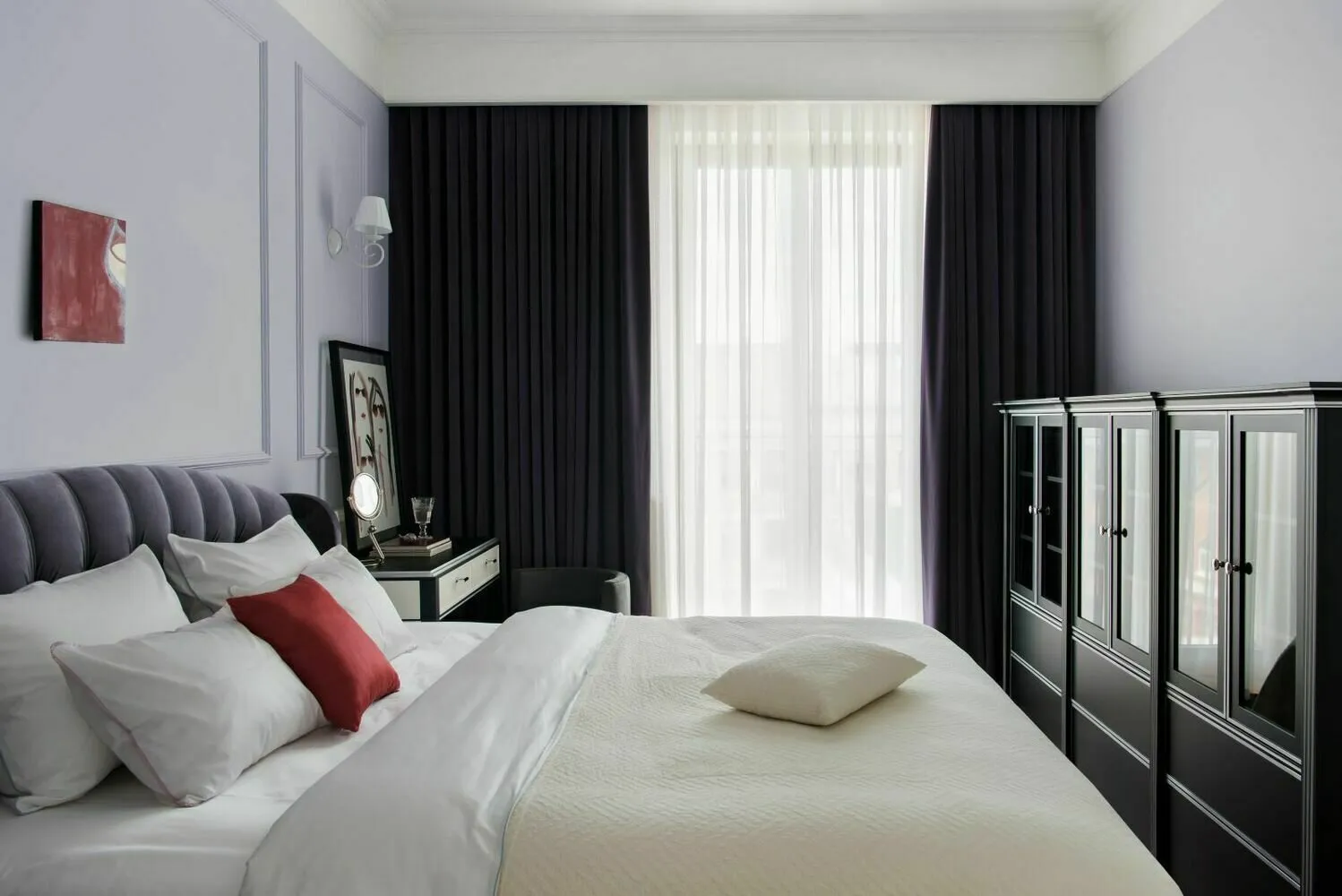
The owner of this room is a student. Therefore, the space is divided into two zones: a bedroom and a workspace. The sleeping zone includes a bed, bedside table, and a lady's desk. The working zone has a writing desk and a bookshelf. Almost all furniture is custom-made in a carpentry workshop.
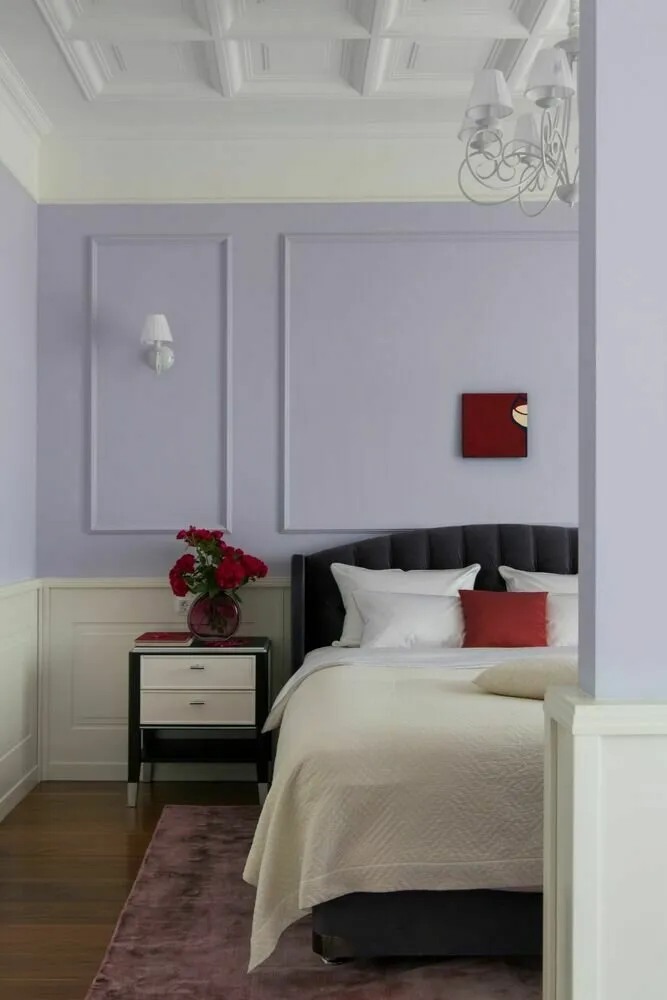
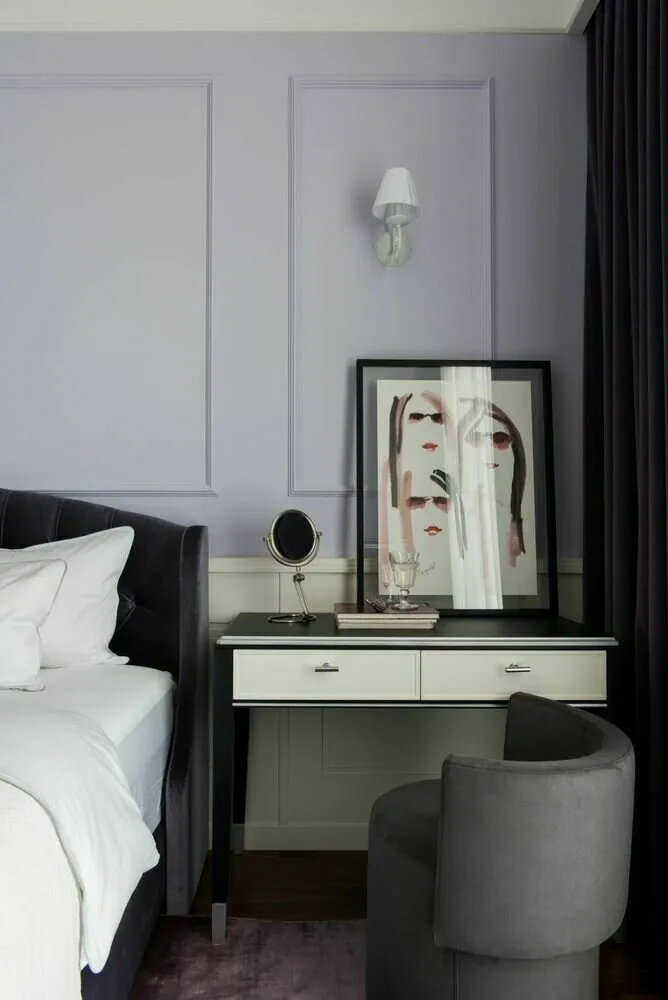
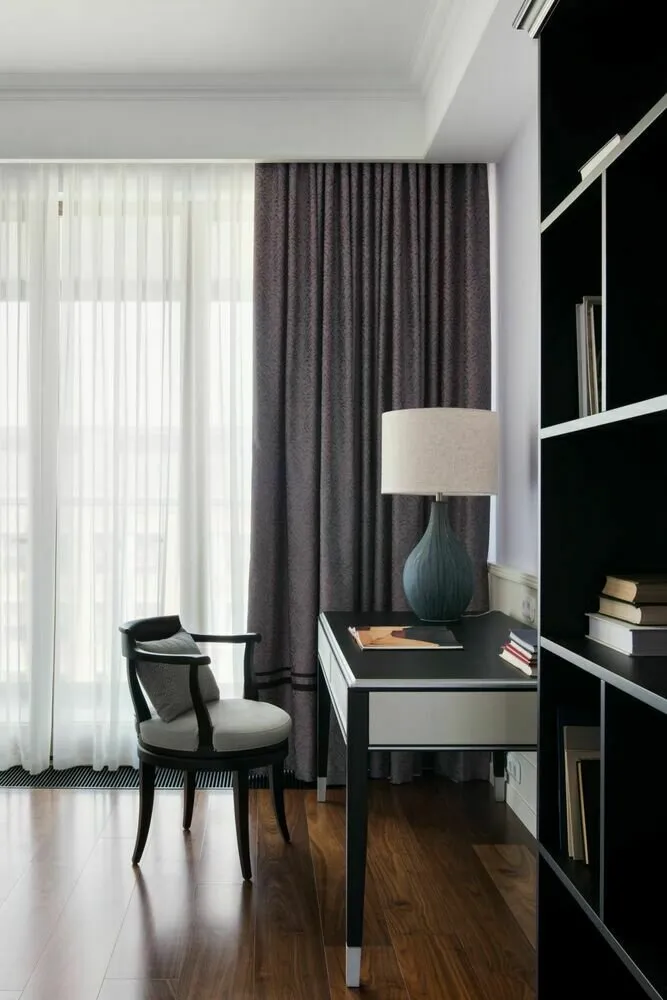
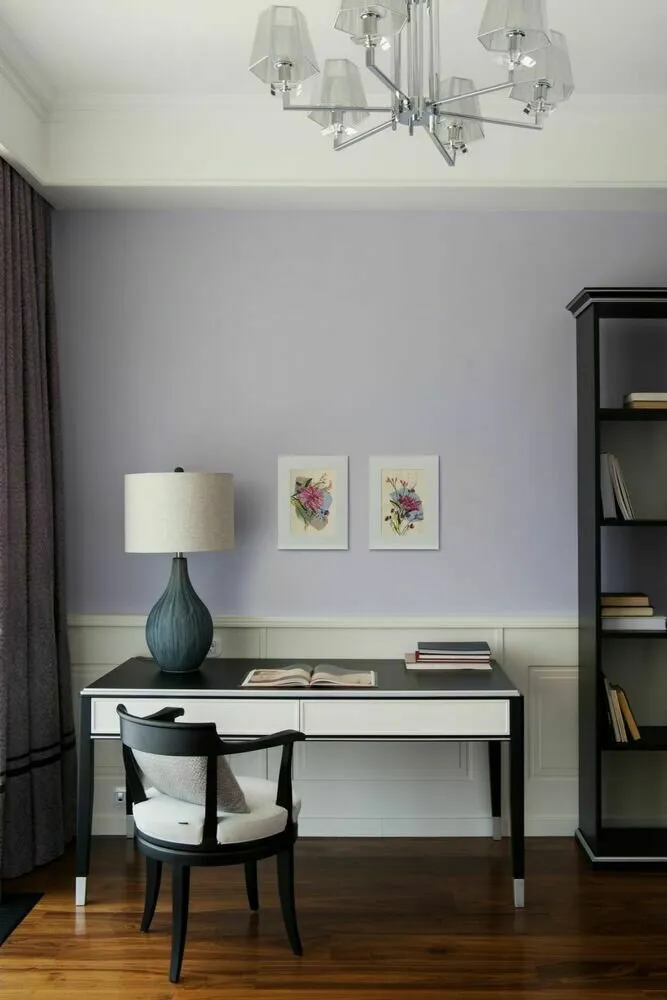
Bathrooms
There are three bathrooms in this interior. In all of them, tiles are combined with wall painting. The kitchen bathroom is the strictest and monochromatic. Customers requested a dark bathroom, but it was difficult to choose the right material. They settled on an option combining light (almost white) tiles and black ceiling and wall colors.
The space is elongated, but it was possible to fit a bathtub, a shower cabin, and a spacious sink here. The sanitary area is combined with a mini-laundry room in a separate space.
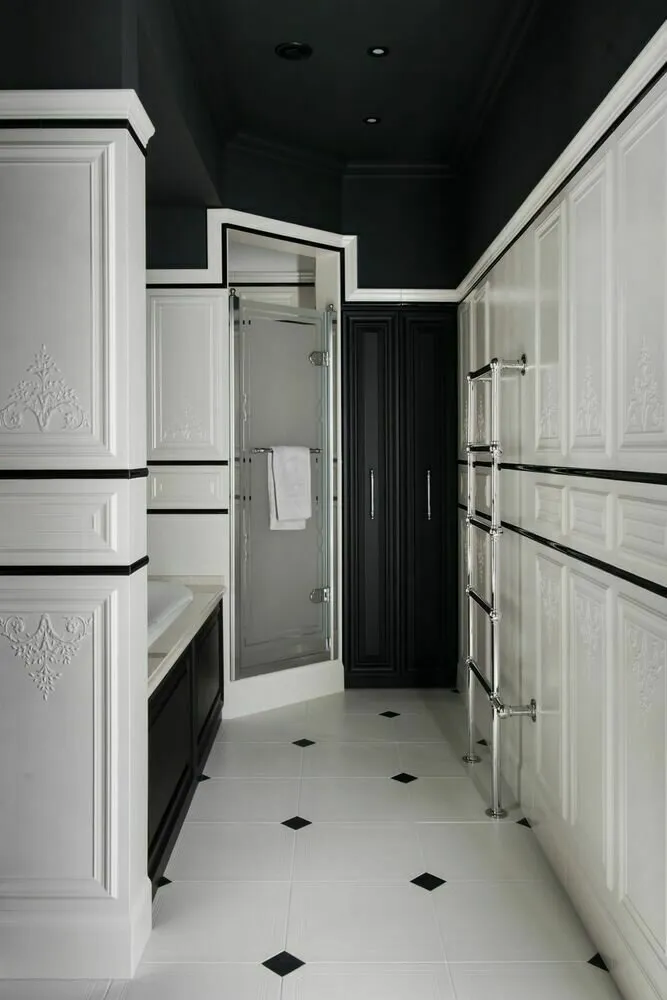
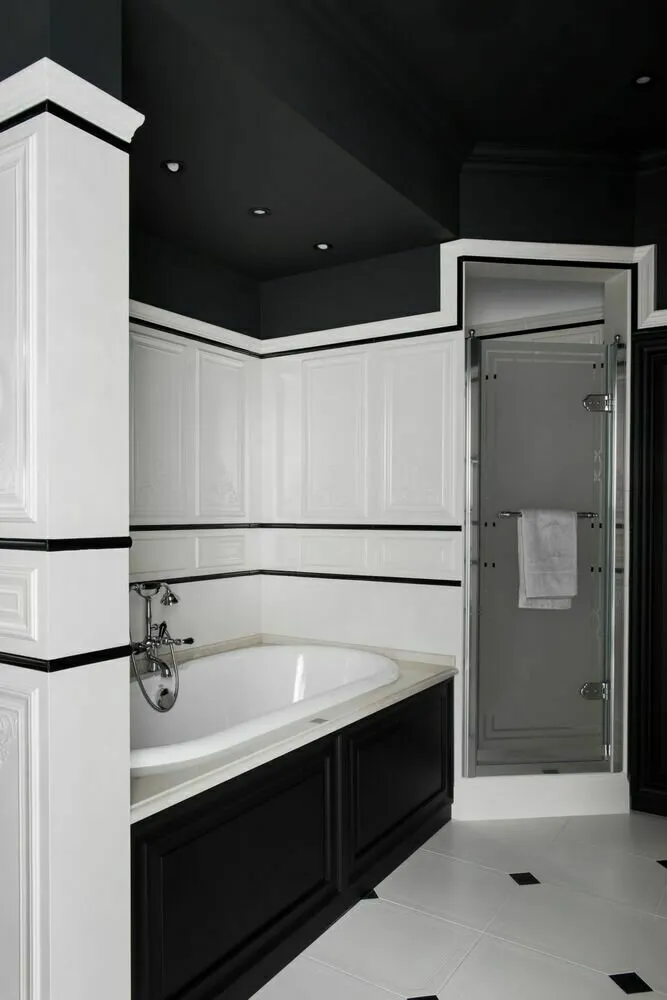
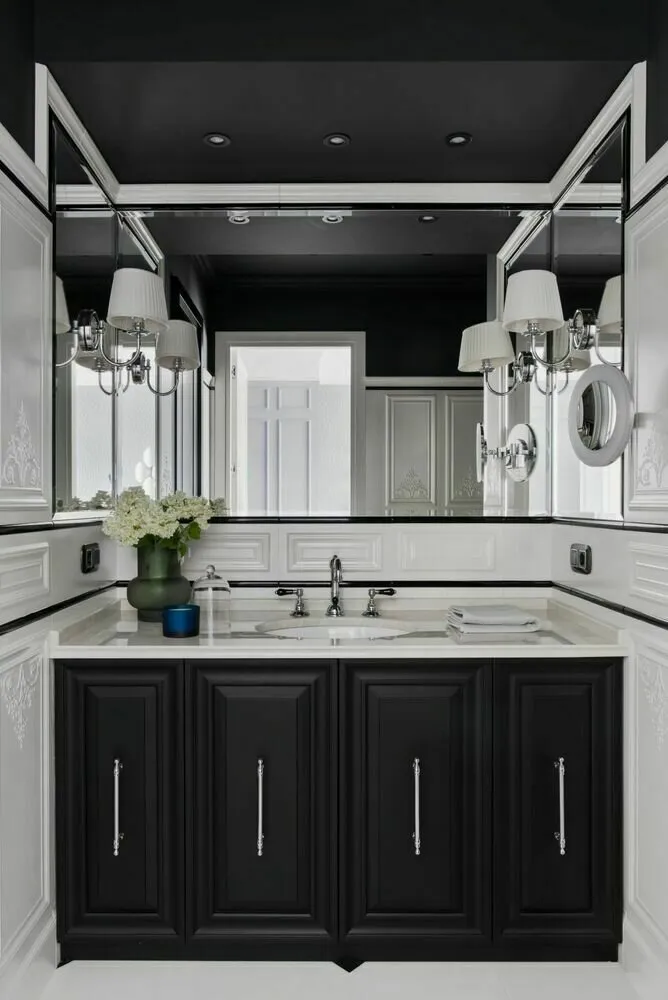
The bathroom in the daughter's room is slightly naive in style and color. The combination of light pink walls and soft beige tile creates a sense of lightness and makes this bathroom more feminine. The black sink and built-in cabinet echo in color with the furniture in the room. A decorative tile carpet on the floor unifies the interior design into a single composition.
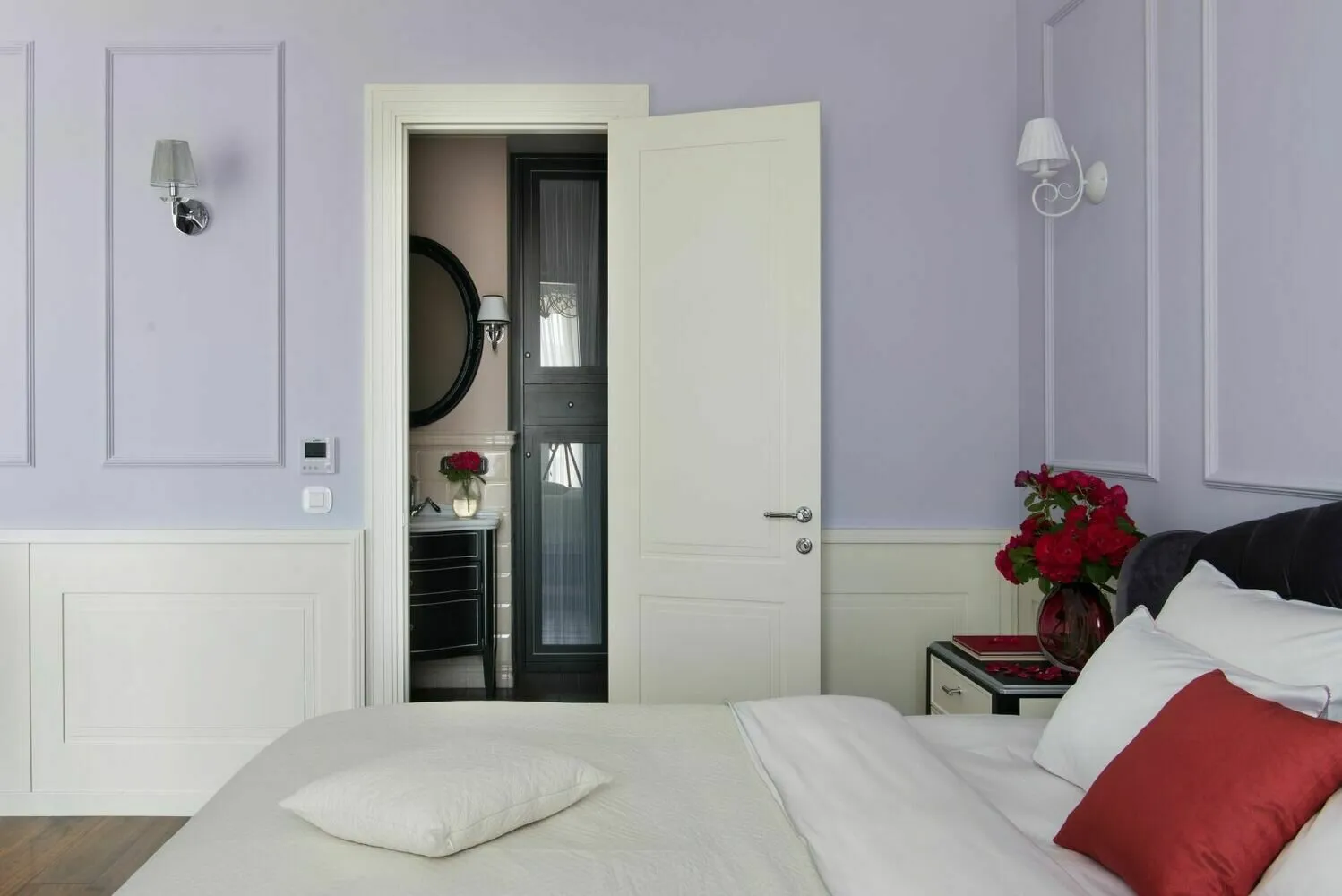
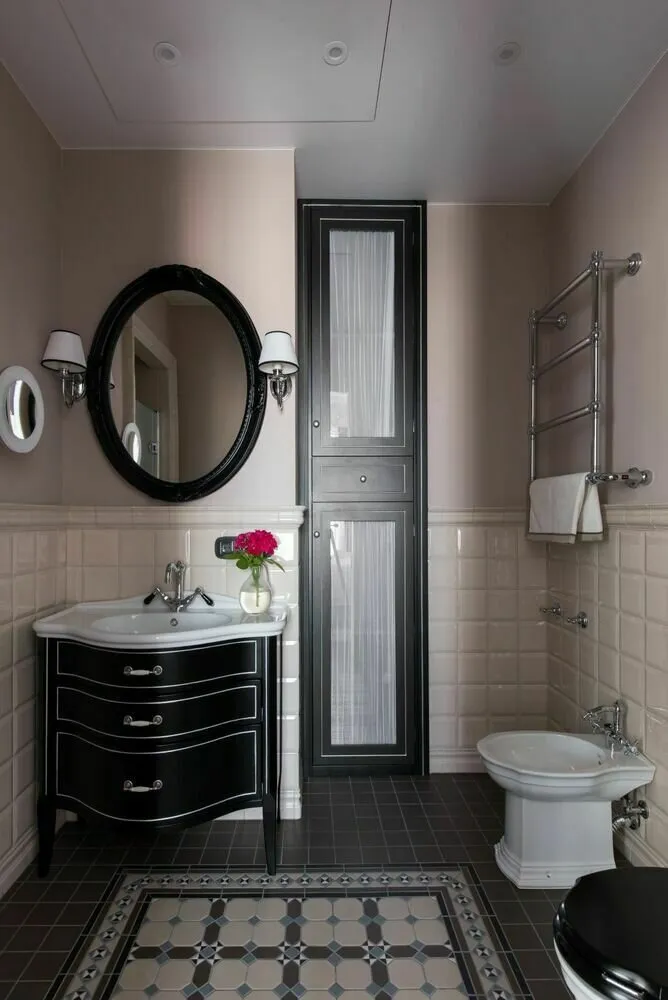
The guest bathroom is the most vibrant. The space was originally intended to stand out from the overall style (customers' wish). It features a storage cabinet for technical items and a toilet in retro style with a high cistern.
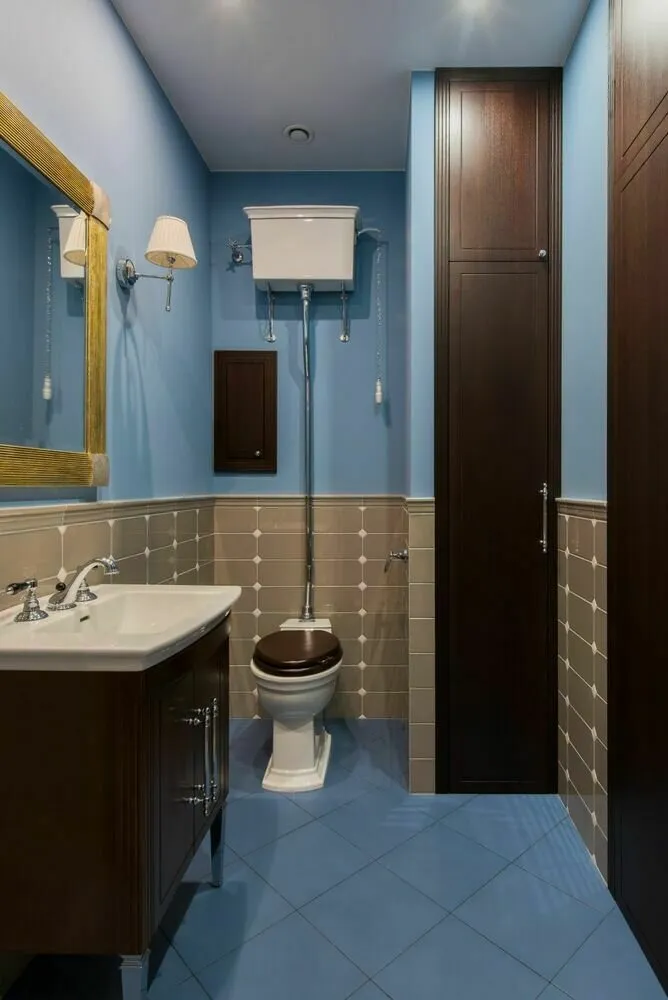
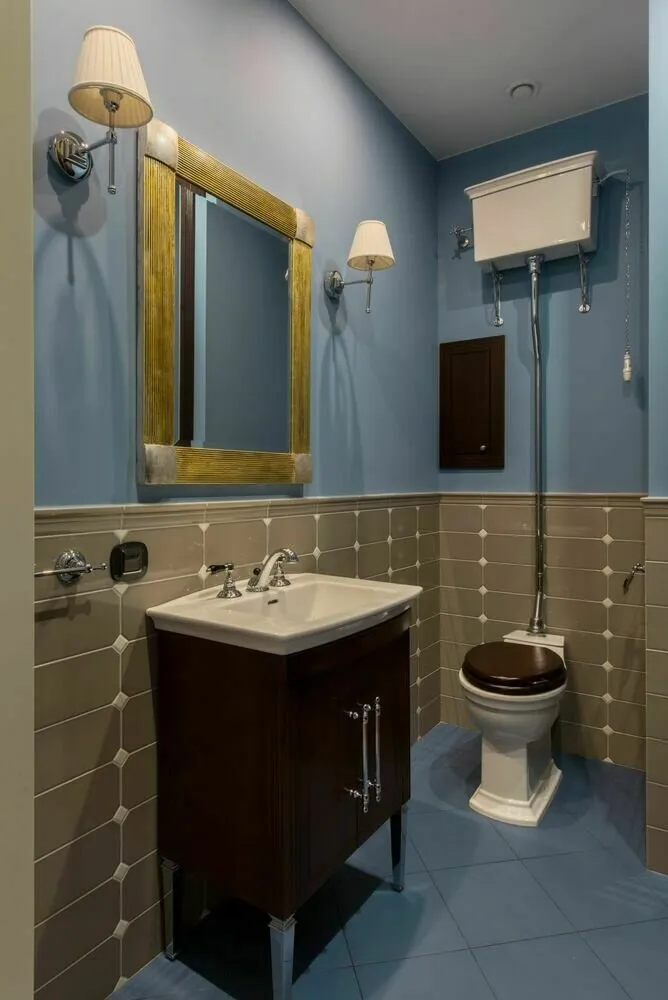
Entrance Hall
The library in the corridor is a very complex structure. It integrates doors to bedrooms, the living room, and several storage areas. Of course, this structure was expensive for the customers, but the result was worth it.
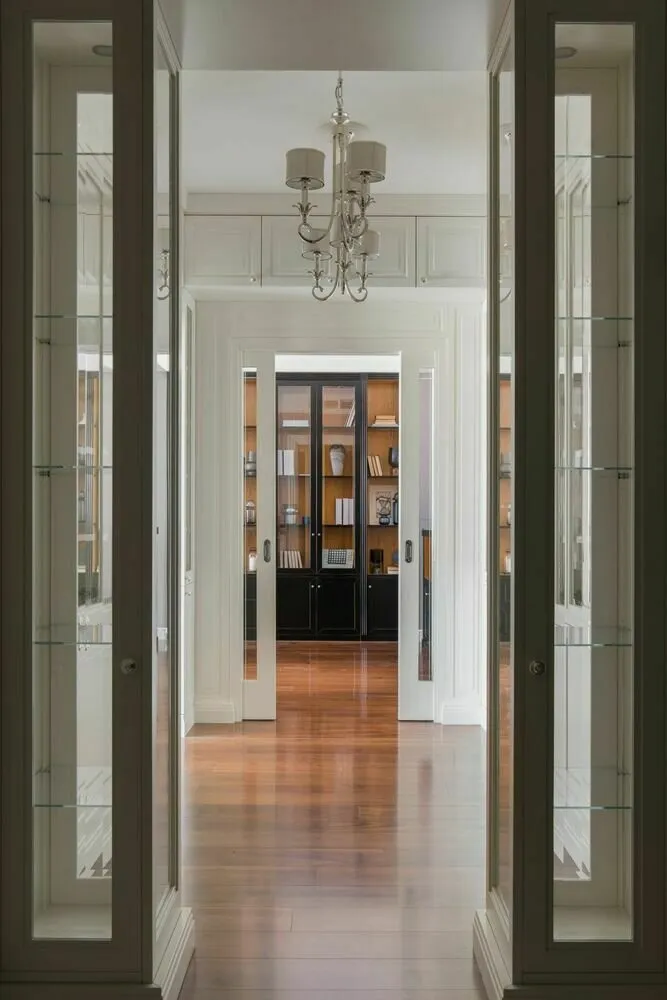
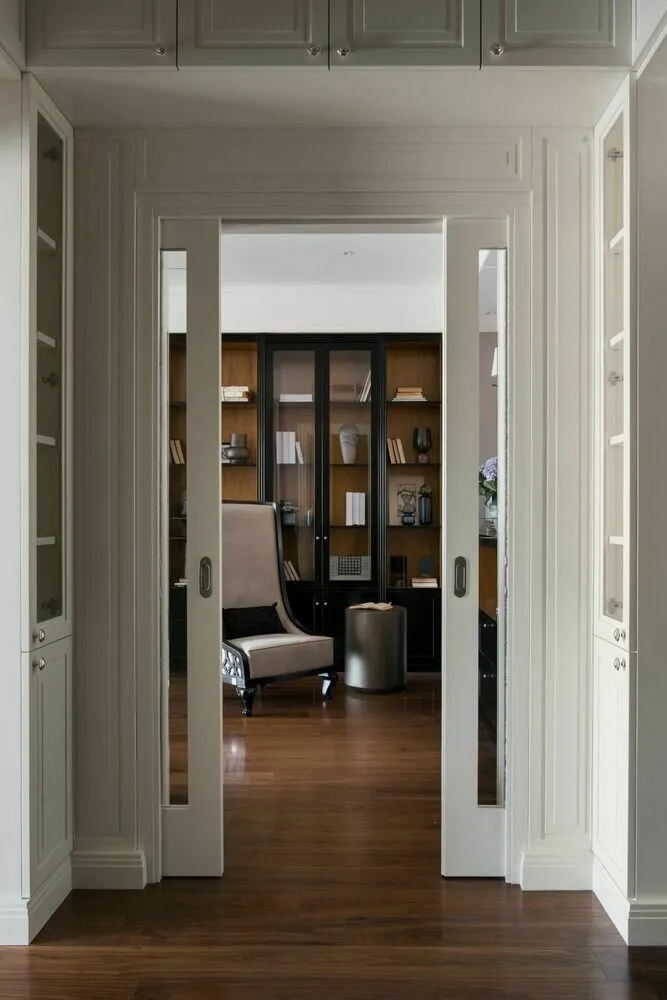
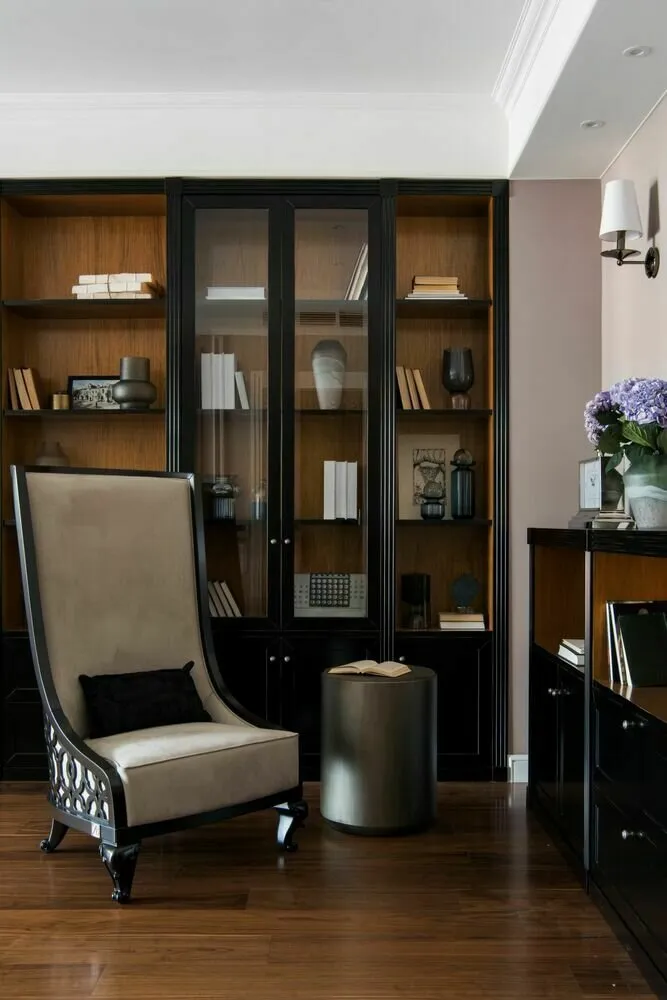
Brands featured in the project
Kitchen
Finish: paint, Benjamin Moore
Flooring: tile, Petra Antiqua
Living Room
Finish: paint, Benjamin Moore
Flooring: parquet, Coswick
Bedroom
Finish: paint, Benjamin Moore
Flooring: parquet, Coswick
Furniture: headboard, Askona
Bathrooms
Finish: tile, Petracer's, Etruria, Grazia; paint, Benjamin Moore
Flooring: tile Cer Cer, Petracer's, Grazia
More articles:
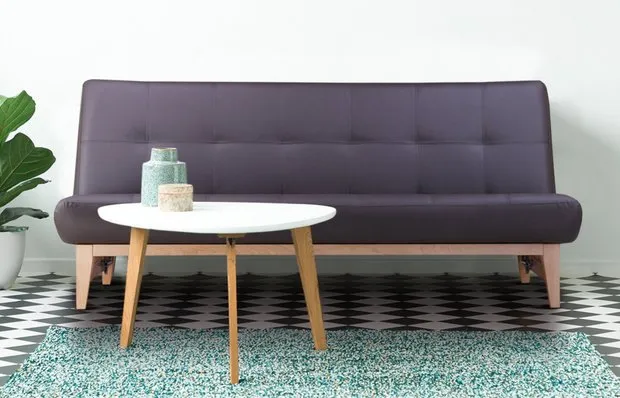 Maximum Comfort: 10 Sofas-Beds for Every Taste
Maximum Comfort: 10 Sofas-Beds for Every Taste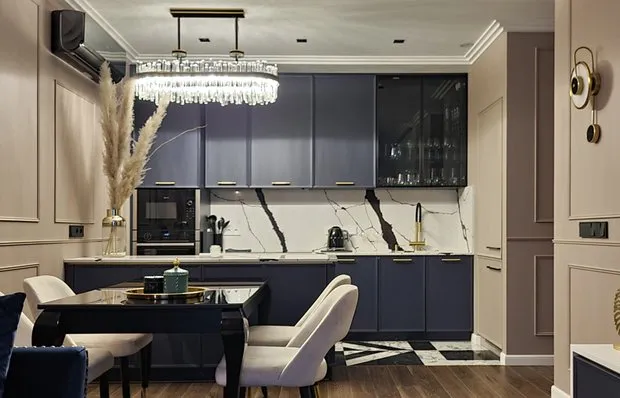 Three-Room Apartment 58 m² That Seems Much Larger
Three-Room Apartment 58 m² That Seems Much Larger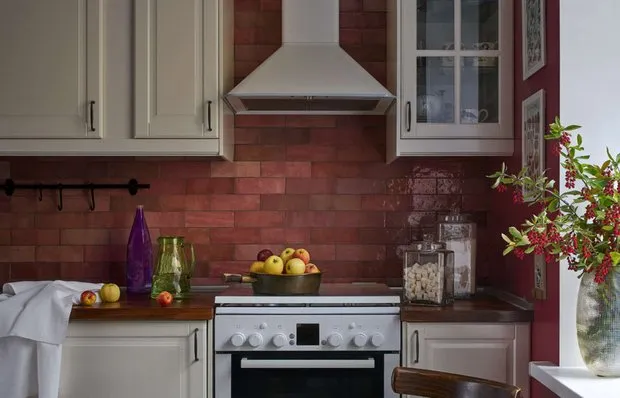 How to Organize Efficient Kitchen Storage: 6 Secrets from a Designer
How to Organize Efficient Kitchen Storage: 6 Secrets from a Designer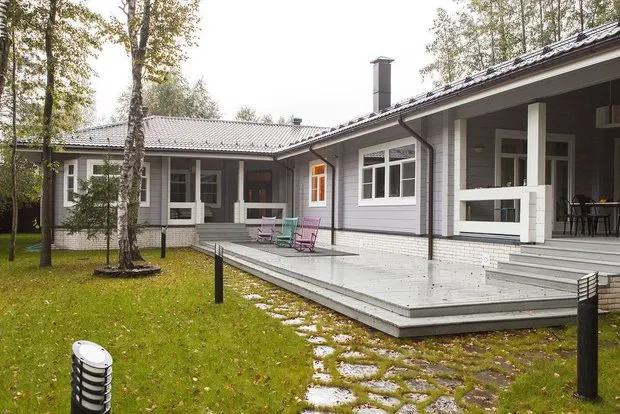 How to Create a Cozy Terrace in a Country House: Top 10 Ideas
How to Create a Cozy Terrace in a Country House: Top 10 Ideas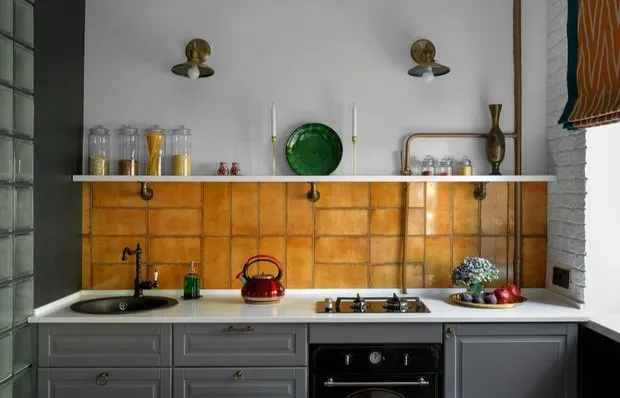 Small Kitchen with Bold Details in a Khrushchyovka
Small Kitchen with Bold Details in a Khrushchyovka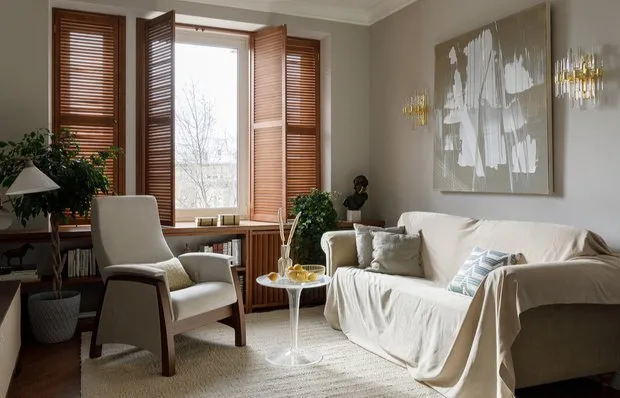 Before and After: A Stunning Transformation of a 75 sqm Stalin-era Apartment
Before and After: A Stunning Transformation of a 75 sqm Stalin-era Apartment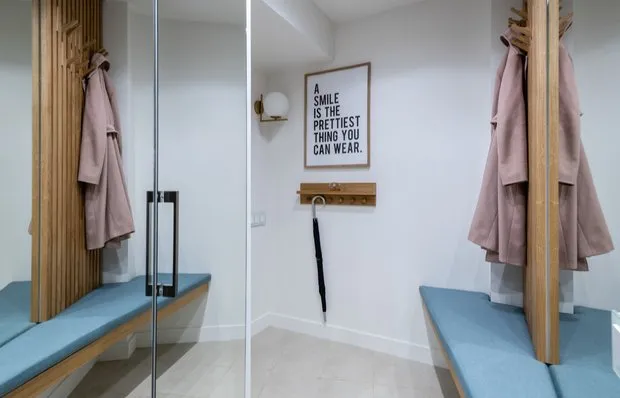 Small hallway with super convenient layout
Small hallway with super convenient layout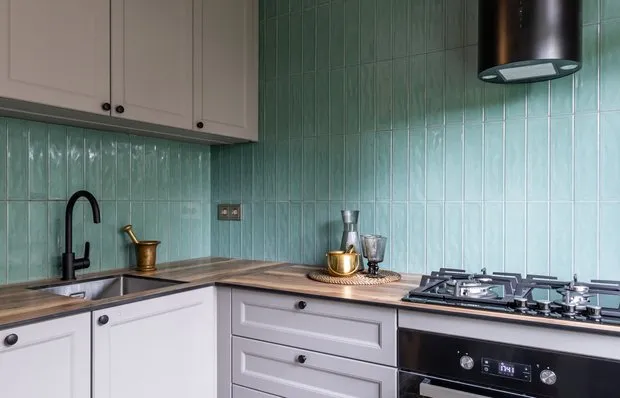 Before and After: How to Stylishly Renovate a Khrushchyovka Apartment
Before and After: How to Stylishly Renovate a Khrushchyovka Apartment