There can be your advertisement
300x150
5 Design Tricks for the Kitchen We Saw in a Great Project
They helped make a tiny kitchen in a Khrushchyovka more convenient and stylish
Designer Polina Andreeva created a cozy interior in a Khrushchyovka flat. The kitchen is only 5.5 sq. m. It needed to be transformed into a functional space while staying within a small budget. Fortunately, the reconfiguration was already done before the renovation: the entrance to the kitchen from the corridor was closed and turned into a living room. What other design tricks are there in this kitchen project — we tell you in this article.
Full layout of this apartment
Upper cabinets on one sideTo visually lighten the space, the upper cabinet units were made only on the left side from the entrance — from the living room, they are not visible at all. Only a round wall-mounted hood was placed on the central wall. As a result, it was possible to avoid the feeling of clutter on this small kitchen.
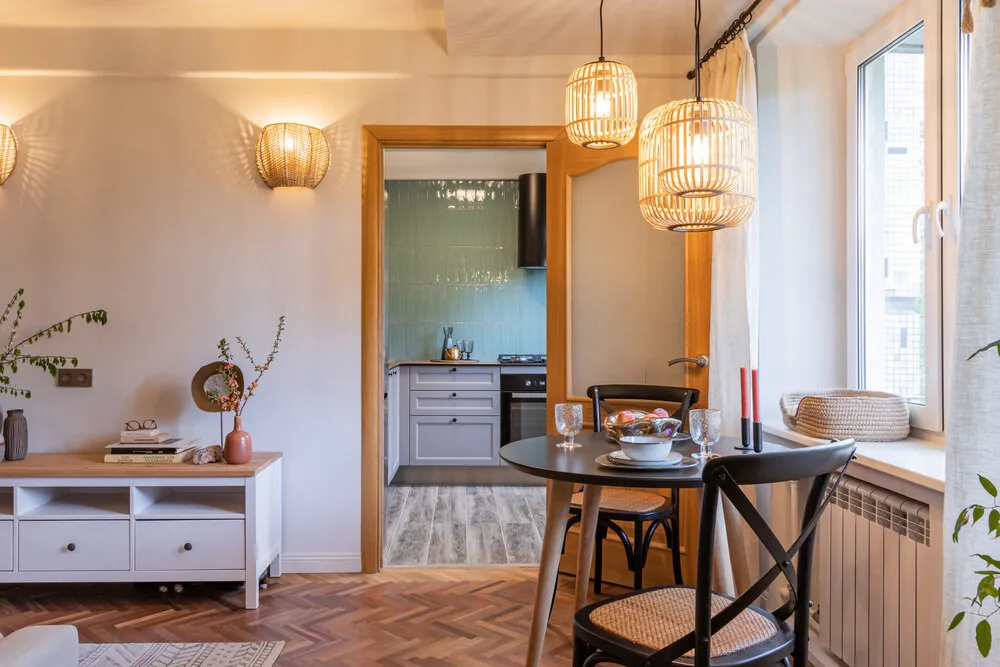 Backsplash to the ceiling + vertical cladding
Backsplash to the ceiling + vertical claddingThe backsplash on the central wall was almost tiled to the ceiling with glossy mint-colored tiles. The tiles were chosen in the form of long narrow strips and laid vertically — this trick helps make the ceiling look higher than it actually is.
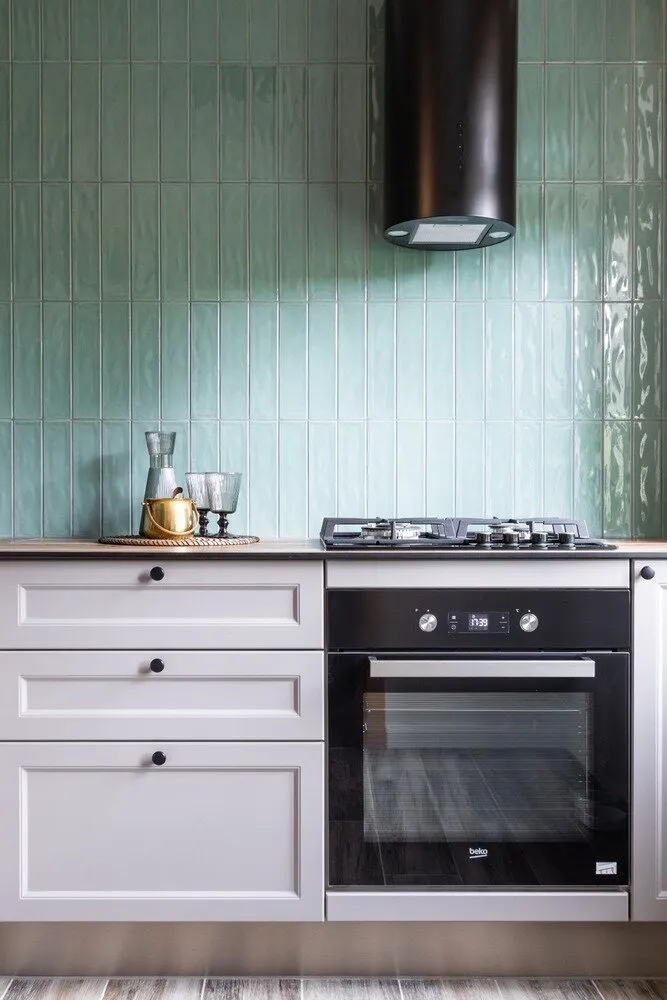 One color for walls and ceiling
One color for walls and ceilingAnother way to 'lift' the ceiling is to paint the walls and ceiling in one color. Here, the designer chose a warm white shade to avoid drawing attention to it and overloading the small space. By the way, the Roman curtains were taken in a similar light color — this helped visually not divide the room and let more light into the kitchen.
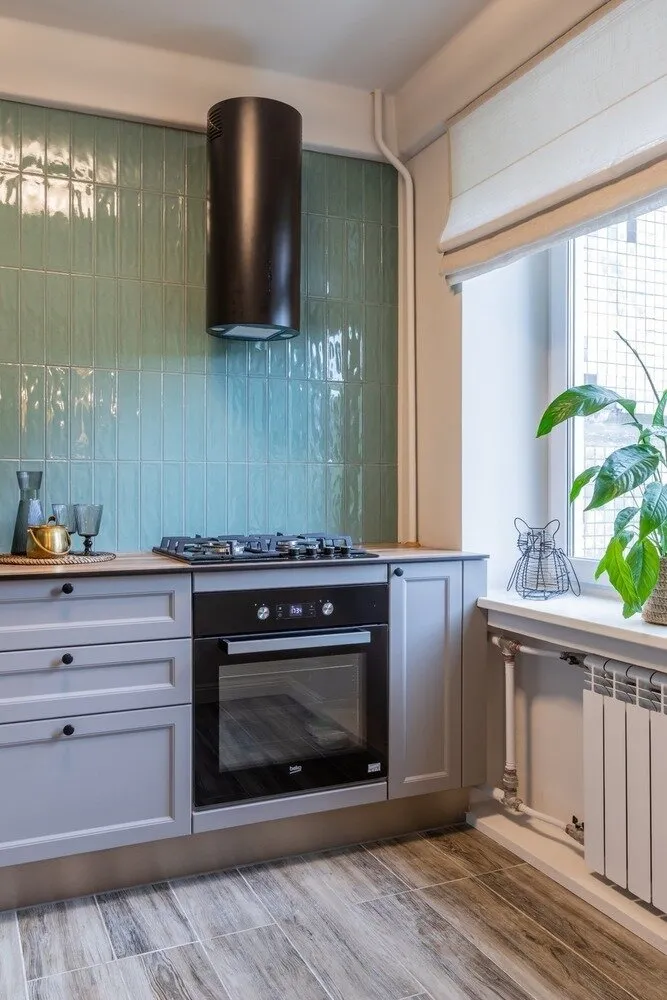 Countertop made of compact board
Countertop made of compact boardFor the housewife, it was important that the countertop of the kitchen cabinet lasted long and had a wooden finish. With a countertop made of particle board, it's impossible to make a recessed mount sink, only a flush mount one, which can cause the countertop to bulge at the junction points. In the end, they chose compact board — it is fully made of plastic inside, so it won't bulge. Plus, such material has a thickness of only 12 cm, allowing for a recessed mount sink.
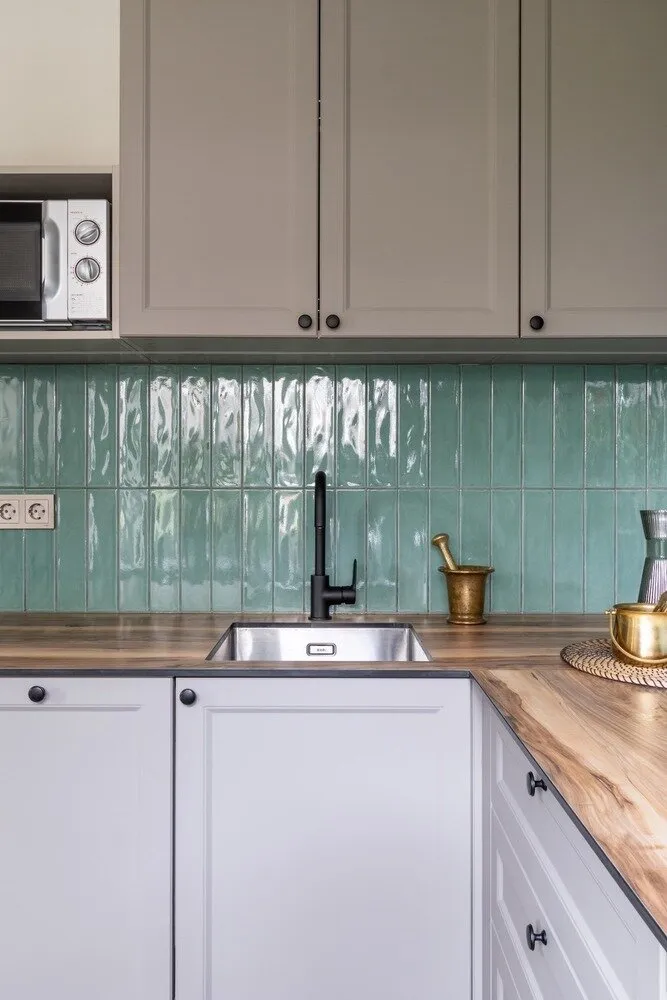 Under-cabinet lighting with motion sensor
Under-cabinet lighting with motion sensorAside from general lighting, local lighting was provided in the kitchen. There is a small wall sconce by the entrance, and built-in lighting above the work area. The lighting is equipped with a motion sensor hidden in the cabinet behind a false panel. To turn the light on or off, you just need to wave your hand near the sensor — convenient and no need for switches.
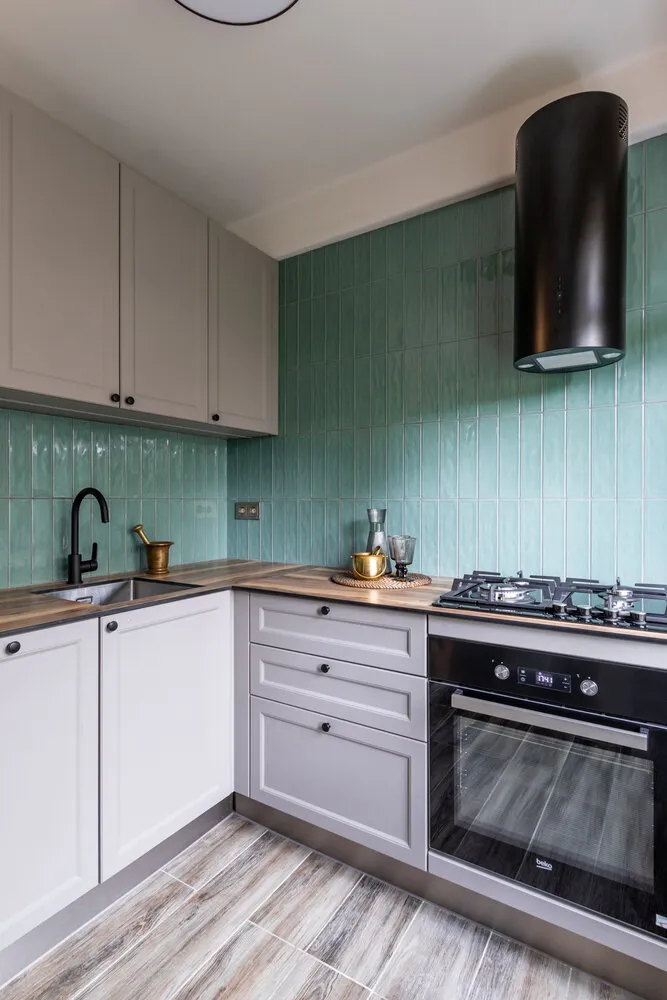
More articles:
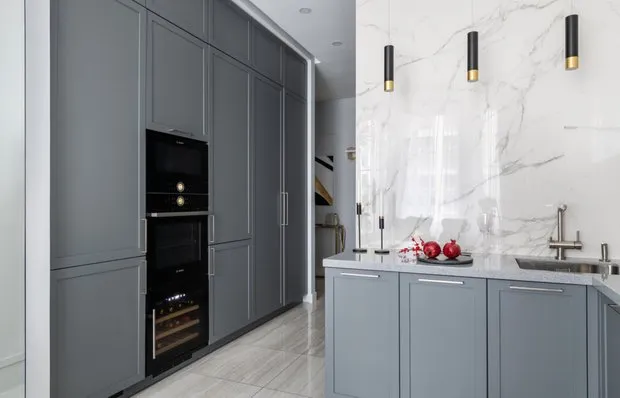 Beautiful 77 sqm Apartment with Art Deco Atmosphere
Beautiful 77 sqm Apartment with Art Deco Atmosphere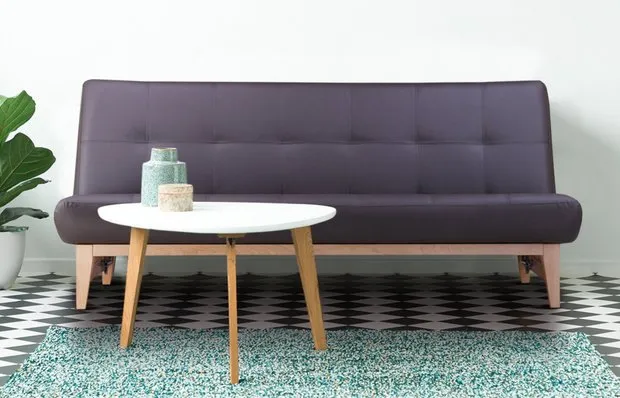 Maximum Comfort: 10 Sofas-Beds for Every Taste
Maximum Comfort: 10 Sofas-Beds for Every Taste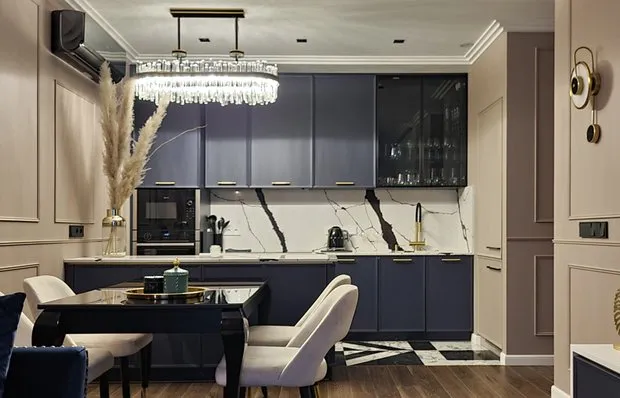 Three-Room Apartment 58 m² That Seems Much Larger
Three-Room Apartment 58 m² That Seems Much Larger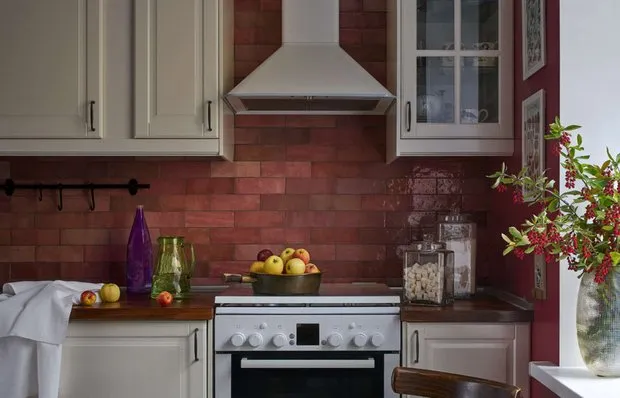 How to Organize Efficient Kitchen Storage: 6 Secrets from a Designer
How to Organize Efficient Kitchen Storage: 6 Secrets from a Designer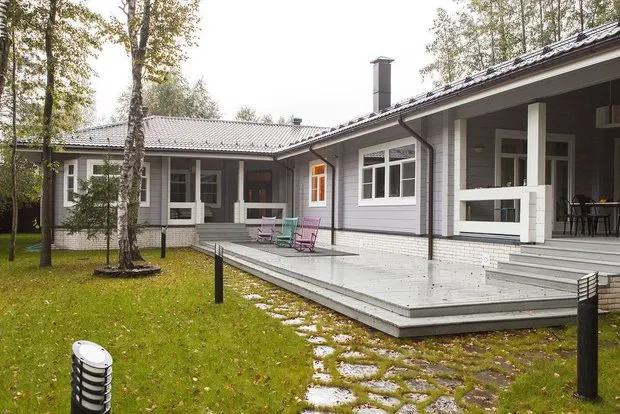 How to Create a Cozy Terrace in a Country House: Top 10 Ideas
How to Create a Cozy Terrace in a Country House: Top 10 Ideas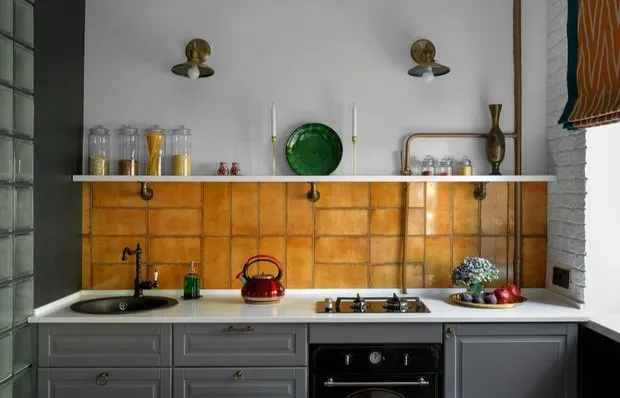 Small Kitchen with Bold Details in a Khrushchyovka
Small Kitchen with Bold Details in a Khrushchyovka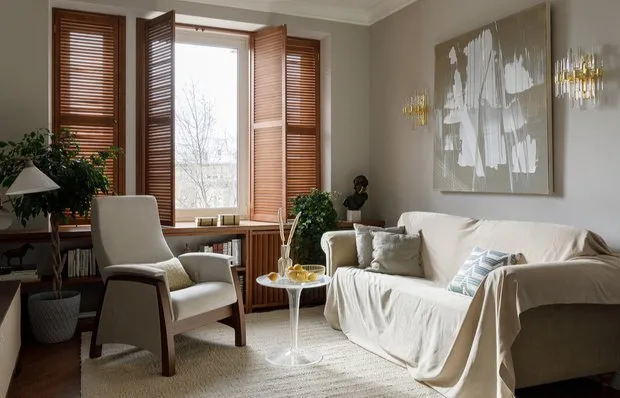 Before and After: A Stunning Transformation of a 75 sqm Stalin-era Apartment
Before and After: A Stunning Transformation of a 75 sqm Stalin-era Apartment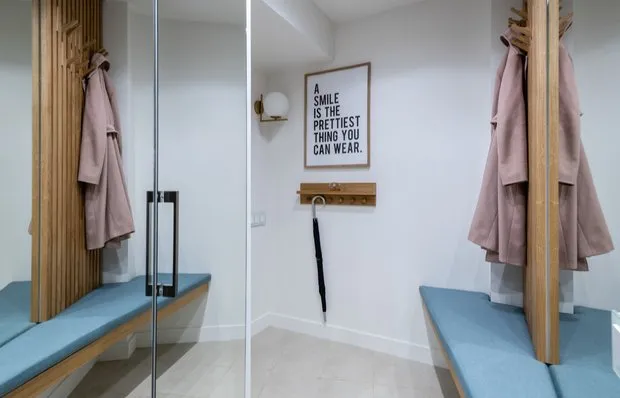 Small hallway with super convenient layout
Small hallway with super convenient layout