There can be your advertisement
300x150
How to Transform a Developer's Kitchen by Yourself
Creative solutions you can take note of
Our heroine Olga bought an apartment with a developer's finish: in just three months and 1.5 million rubles, she managed to turn a faceless flat into a comfortable Scandinavian space. She didn't consult designers. The kitchen here is an example of a home atmosphere and practicality. We share all the details and tell about creative solutions you can take note of.
Watch the full tour (18 min)
The kitchen cabinet Olga bought at IKEA: the kitchen is bright, with warm tones. To add variety to the interior, an accent backsplash was added. The countertop is made of LDF wood-grain — it blends well with other wooden elements not only in the kitchen but throughout the house.
They opted out of a built-in refrigerator: it was smaller in size. So they chose a regular model that matches the kitchen color.
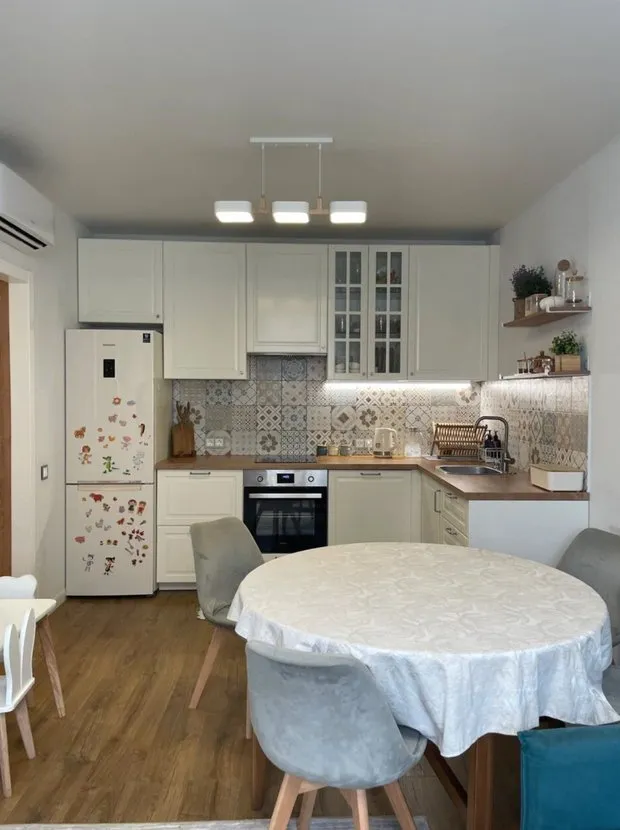
Storage for large household appliances (e.g., a grill) that are not needed daily was organized above the refrigerator. A first-aid kit is located above the range hood, and daily-use dishes are stored in a display cabinet.
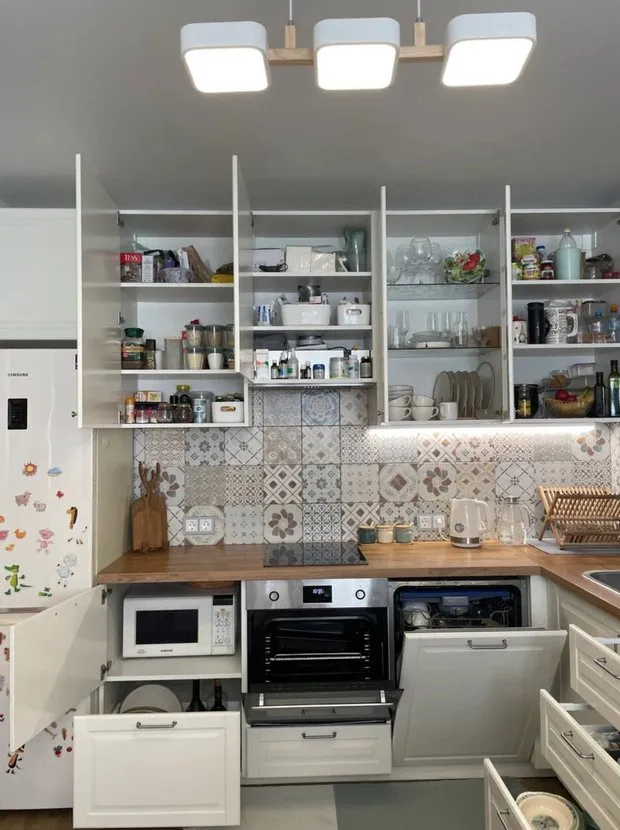
The microwave is hidden in the lower row, and large plates are stored in the drawer underneath. A dishwasher is concealed behind one of the cabinet doors.
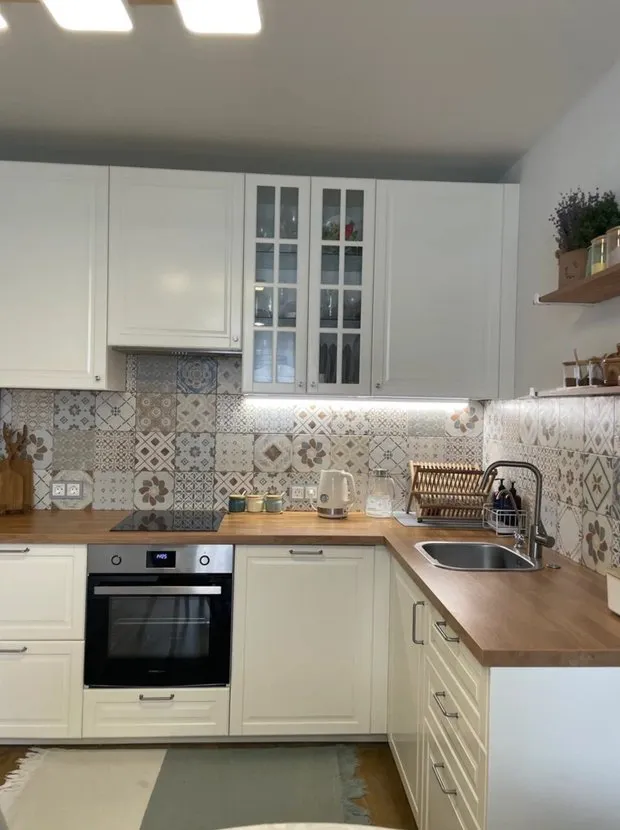
An garbage disposal unit was installed under the sink — it's very convenient, soft household waste is disposed of right in the sink.
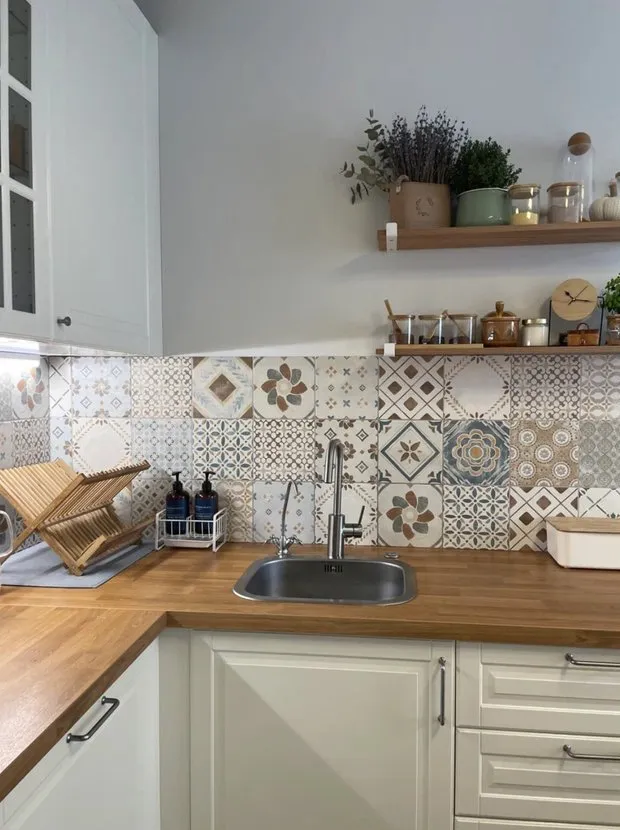
The work zone and cooking area are highlighted with lighting: her husband made it himself, routing cables through all the cabinets.
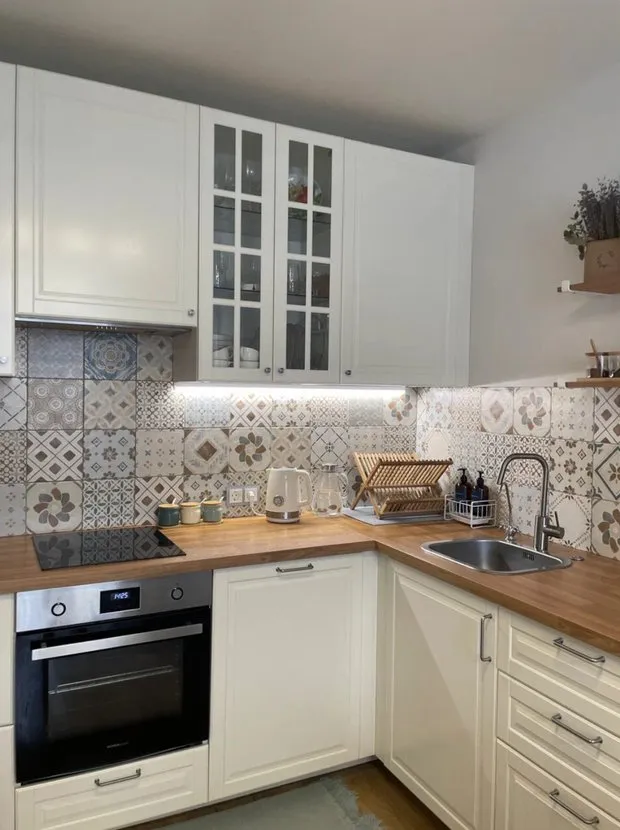
There is also open storage on the kitchen for tea, coffee, and decor.

The dining area is divided into two zones — for adults and children. The kids' corner has a small table and two chairs that are comfortable to sit on.

A small lifehack to keep the wall clean in such a zone: kids eat messily, and the surface had already gotten dirty. They bought beautiful vinyl and beautified the area — now everything is easy to clean.
More articles:
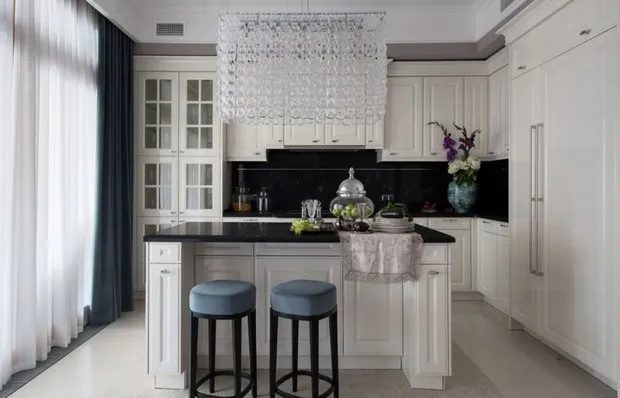 Elegant Classic Style in a Spacious Apartment
Elegant Classic Style in a Spacious Apartment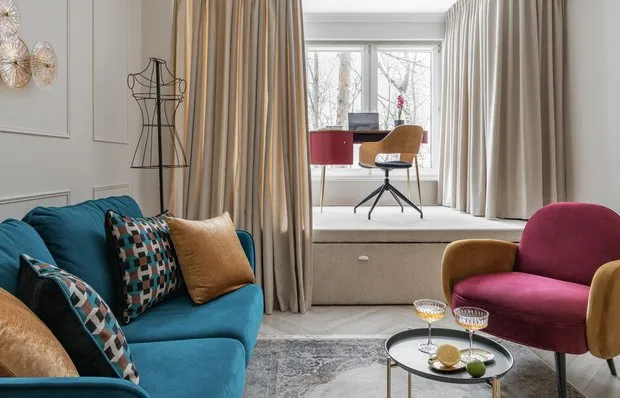 Before and After: Great Transformation of a 2-Room Apartment in a Brezhnev-era Building
Before and After: Great Transformation of a 2-Room Apartment in a Brezhnev-era Building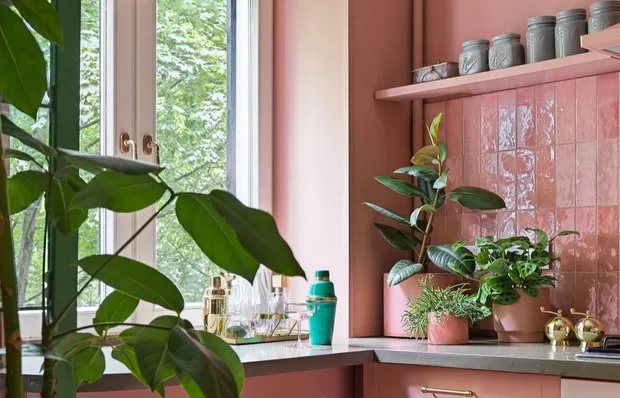 Atmospheric 5.5 sqm Kitchen in a Khrushchyovka, Decorator's Personal Design
Atmospheric 5.5 sqm Kitchen in a Khrushchyovka, Decorator's Personal Design Review of Stylish Kitchen of Actor and Musician Stas Yarushin
Review of Stylish Kitchen of Actor and Musician Stas Yarushin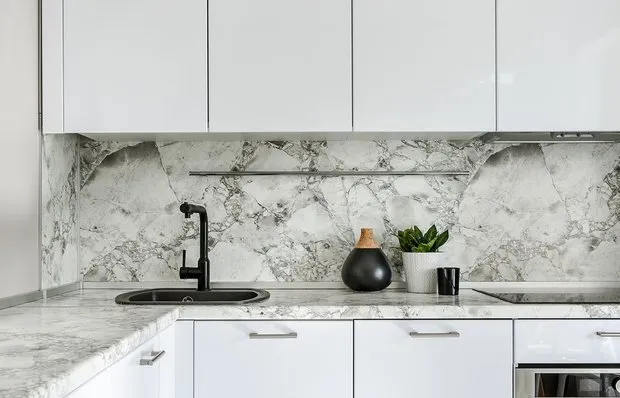 Before and After: Redesign of a Tight 43 m² Studio
Before and After: Redesign of a Tight 43 m² Studio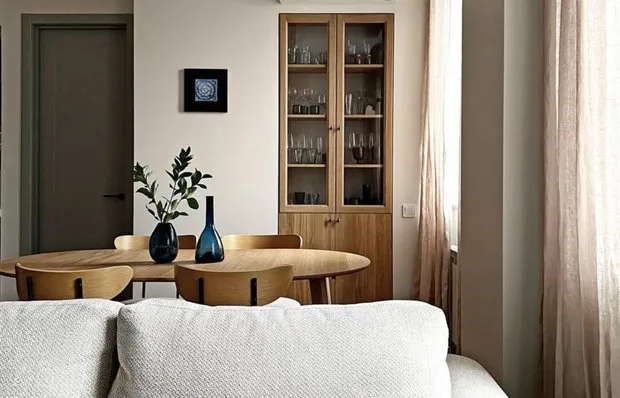 5 Outdated Interior Design Solutions to Avoid
5 Outdated Interior Design Solutions to Avoid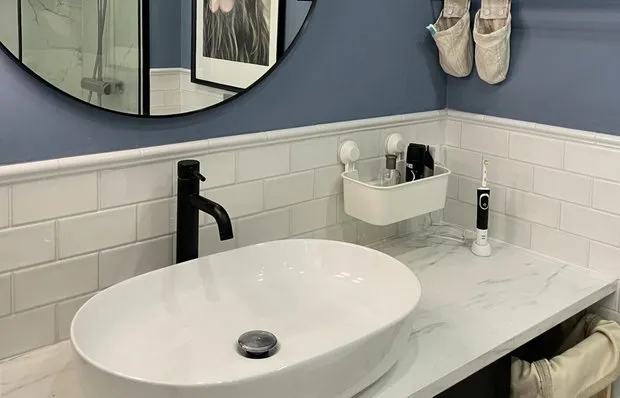 How We Style a Stylish 3.3 sqm Bathroom by Ourselves
How We Style a Stylish 3.3 sqm Bathroom by Ourselves 8 Cool Ideas for Decorating a Small Kitchen
8 Cool Ideas for Decorating a Small Kitchen