There can be your advertisement
300x150
8 Cool Ideas for Decorating a Small Kitchen
Convenient layout, stylish design, ergonomic solutions
Designer Julia Kuchkova decorated her 5 m² kitchen. She shared useful tips and great ideas that are easy to apply in your apartment's interior.
Room tour of this apartment (21 minutes)
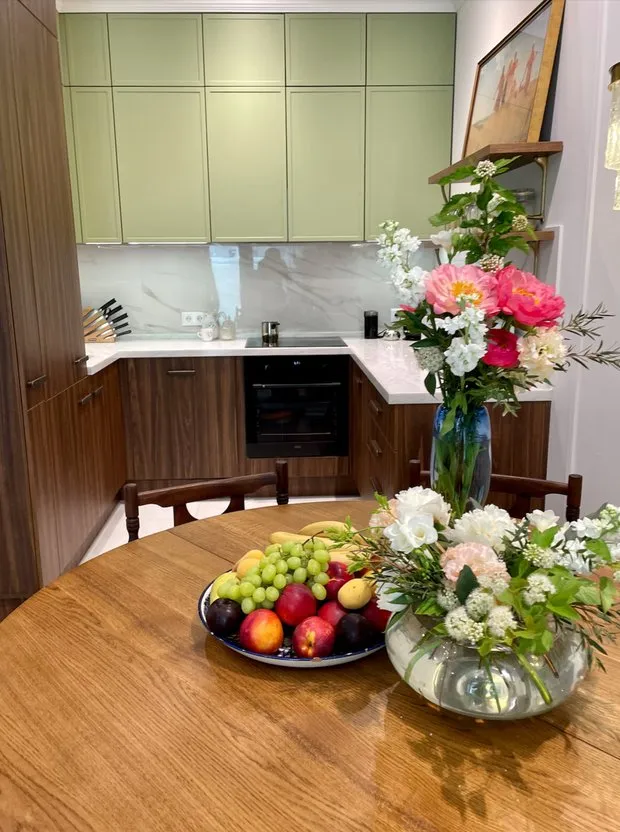 Kitchen in a Niche
Kitchen in a NicheSave useful area and visually expand the living room space by moving the kitchen into the wardrobe zone. The layout was coordinated and legalized. The L-shaped arrangement of the kitchen unit allowed for functional zoning.
Before making such a reconfiguration, it's important to study all existing rules. There are many requirements for kitchen-niches.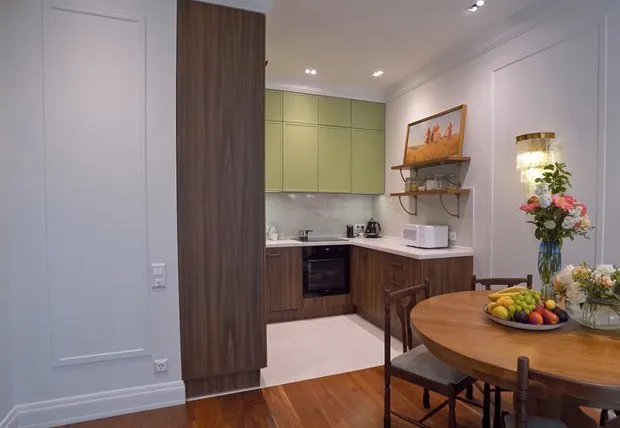
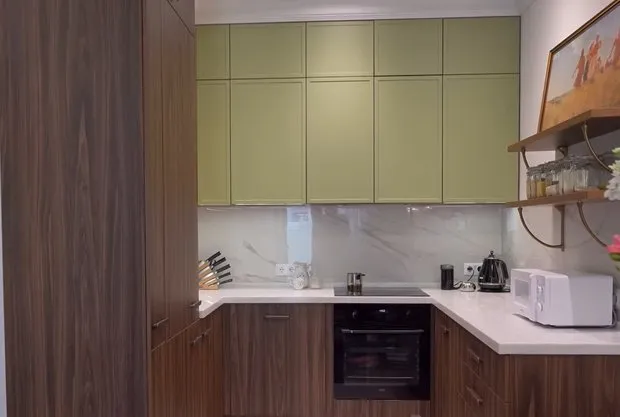 Wall-to-Ceiling Cabinets
Wall-to-Ceiling CabinetsAntre-sol kitchen units were installed, where the upper shelf is a full storage system. The monolithic structure has no open sections or unused space. The room looks neat, clutter-free, as everything necessary is hidden behind cabinet doors. This is very important when the kitchen is combined with the living room.
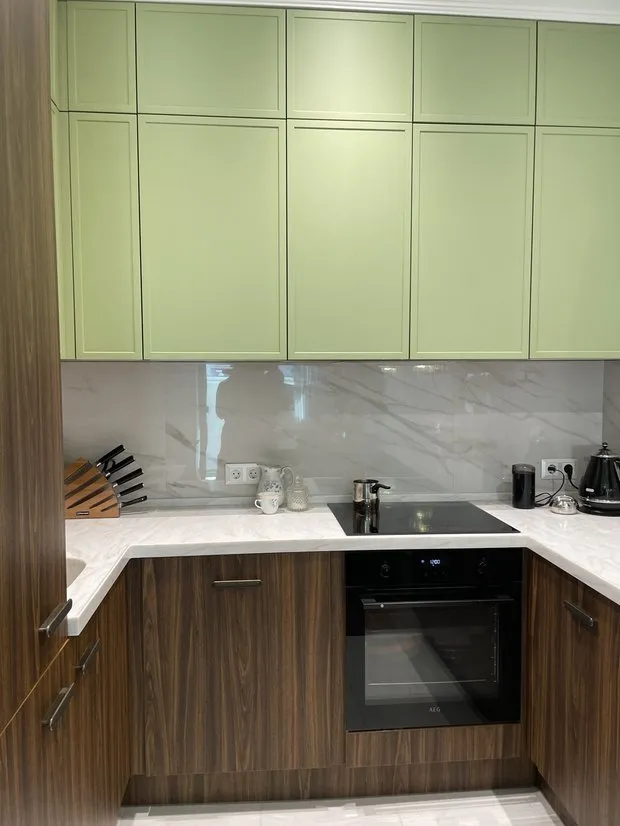
Due to high antresol in the kitchen, a narrow drawer was provided for storing the ladder.
Wooden ladders and steps are quite heavy. But they have an aesthetic appearance and do not scratch the floor surface.Open Storage
One or more open shelves are an optimal solution for ergonomic kitchen zone design. In this kitchen, shelves are placed above the work surface — necessary items like grains or spices are within arm's reach. Shelves can hold decorative dishes, decor, paintings.
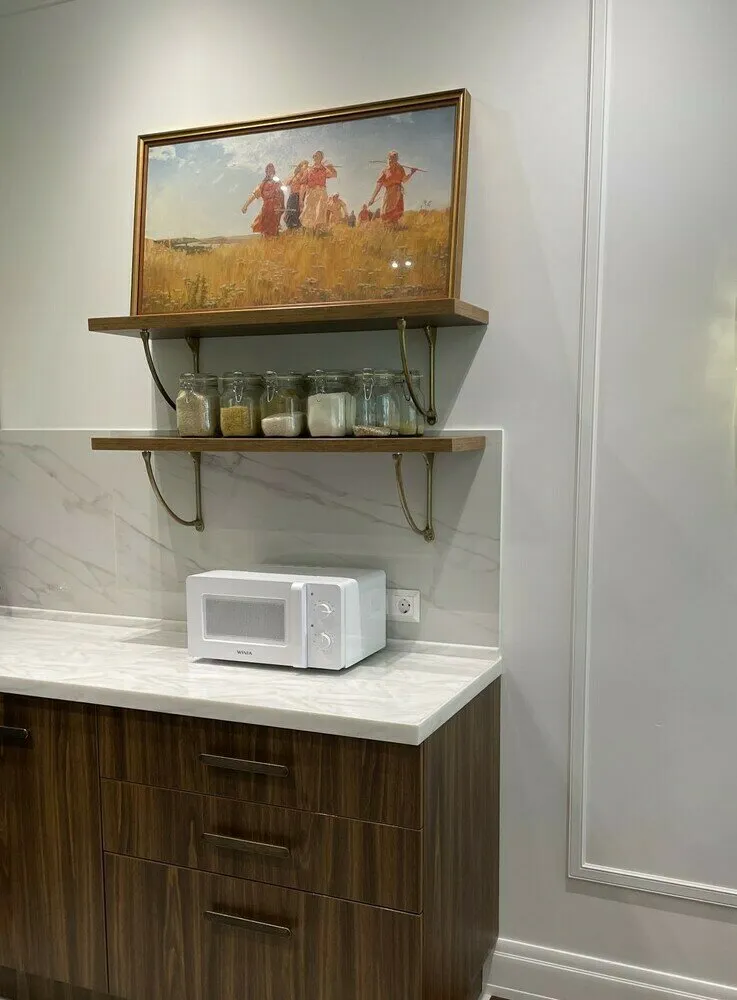 Built-in Range Hood
Built-in Range HoodA built-in range hood was installed above the induction cooktop. It is inconspicuous, so it does not spoil the overall interior of the room. Additional storage space is provided in the cabinet where the hood is built-in.
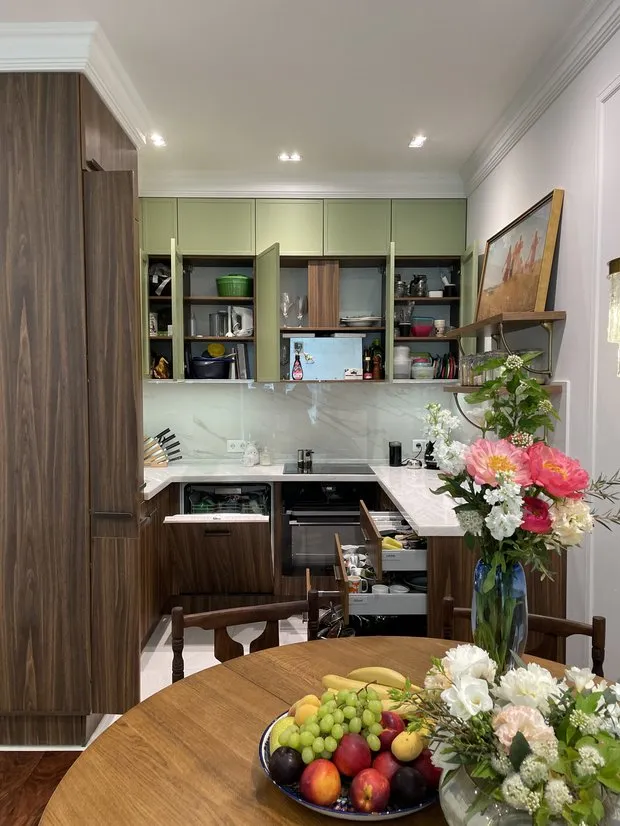 Backsplash Made of Large-Format Ceramic
Backsplash Made of Large-Format CeramicA backsplash made from large-format ceramic was installed in the kitchen. It's practical — the material is moisture-resistant, doesn't fade, and isn't affected by external influences. With proper care, the item will last for a long time. There are fewer joints on such a backsplash, and it's easy to maintain.
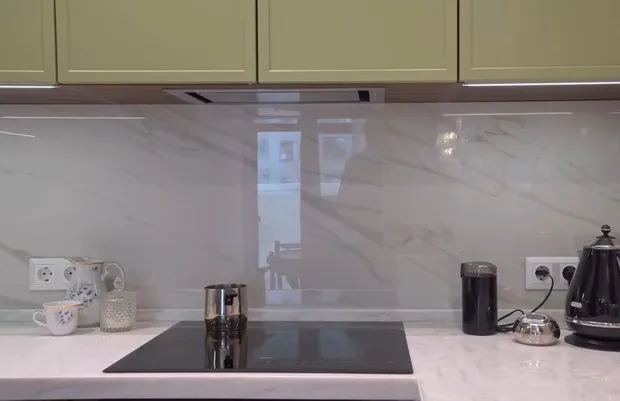 "Non-Spill" Edge on the Countertop
"Non-Spill" Edge on the CountertopA low "non-spill" edge was installed around the perimeter of the countertop made from artificial stone. It protects cabinet doors and furniture from liquid spills.
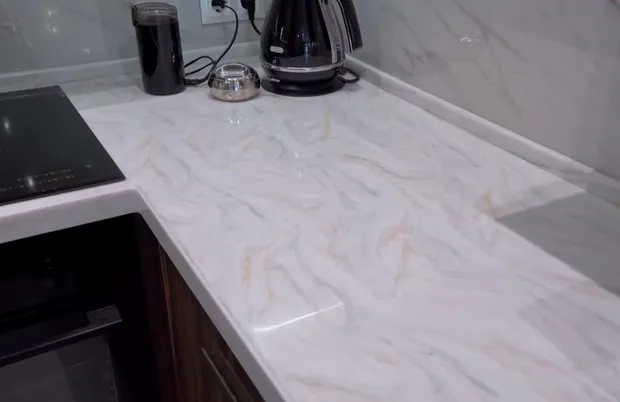 Task Lighting
Task LightingTask lighting on the work surface allows for comfortable cooking. Additional light source expands the space, positively affects mood, and creates a feeling of warmth.
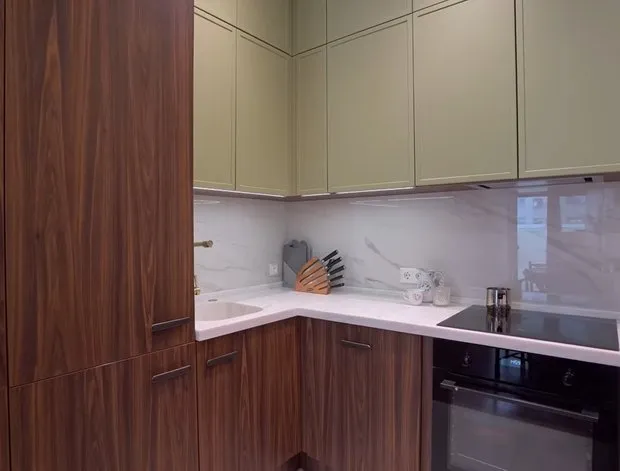 Floor Joint
Floor JointA silicone sealant was used to create a transition between the tiles in the kitchen and the laminate in the living room. It is resistant to moisture, temperature fluctuations, nearly invisible, and adheres well to smooth and porous surfaces.
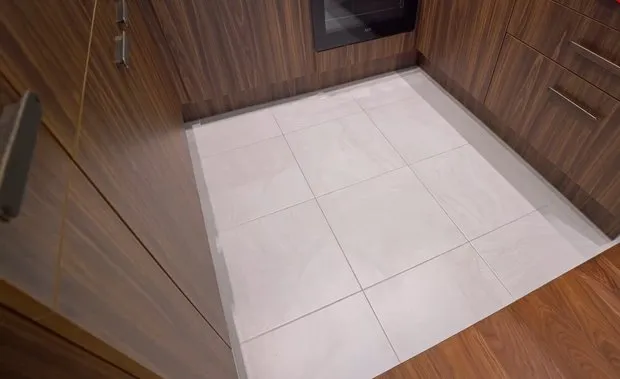
More articles:
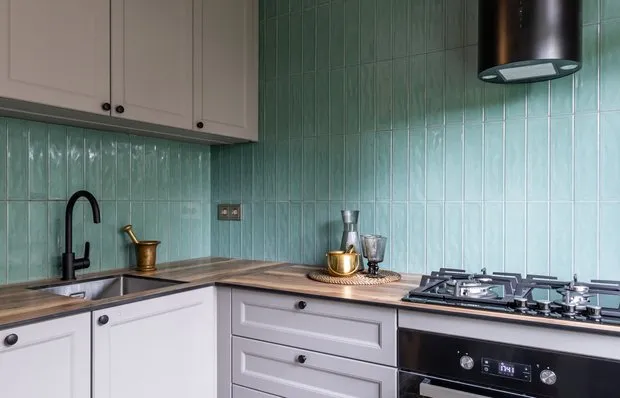 Before and After: How to Stylishly Renovate a Khrushchyovka Apartment
Before and After: How to Stylishly Renovate a Khrushchyovka Apartment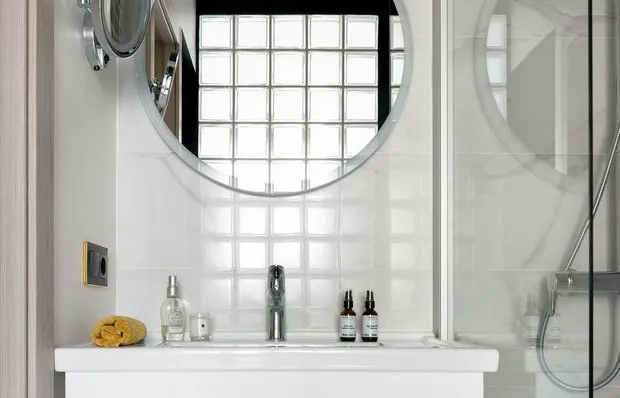 Micro-bathroom with shower in a Khrushchyovka
Micro-bathroom with shower in a Khrushchyovka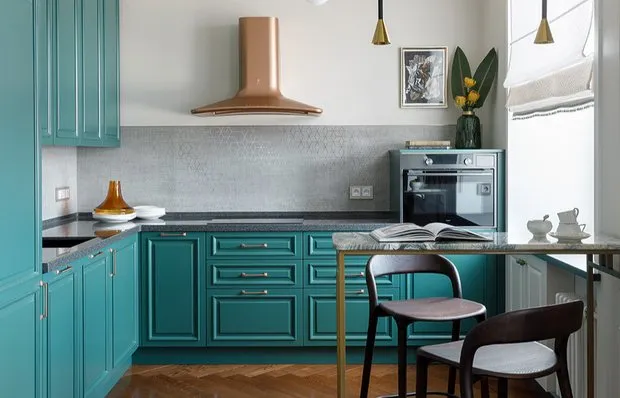 Before and After: Cool Renovations of Old Apartments
Before and After: Cool Renovations of Old Apartments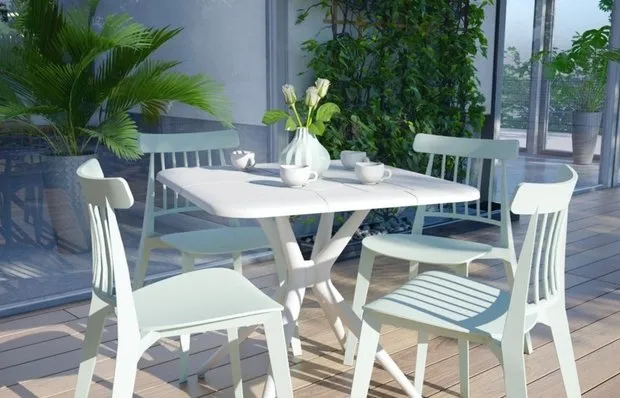 Practical and Stylish: Top Products for the Dacha
Practical and Stylish: Top Products for the Dacha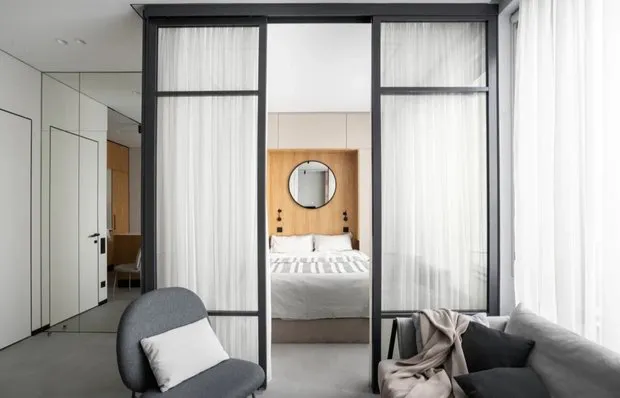 Stylish modern apartment 58 m² for mom and daughter
Stylish modern apartment 58 m² for mom and daughter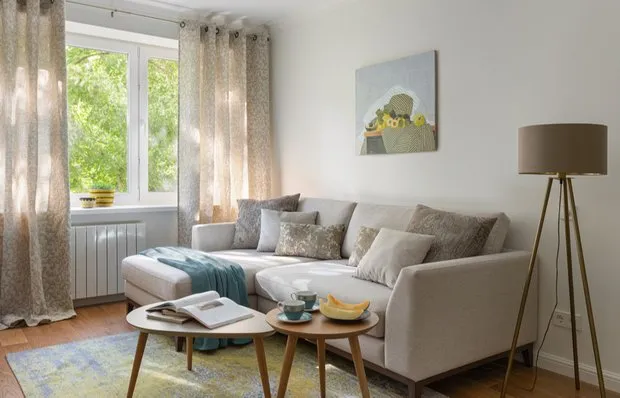 Before and After: Inspiring Redesign of a 50 sqm Two-Room Apartment in a Brezhnev-Era Building
Before and After: Inspiring Redesign of a 50 sqm Two-Room Apartment in a Brezhnev-Era Building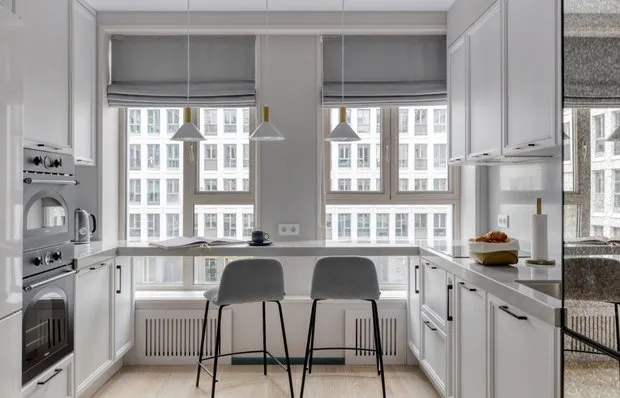 Modern Interior of a 54 sqm Two-Room Apartment in Light Tones
Modern Interior of a 54 sqm Two-Room Apartment in Light Tones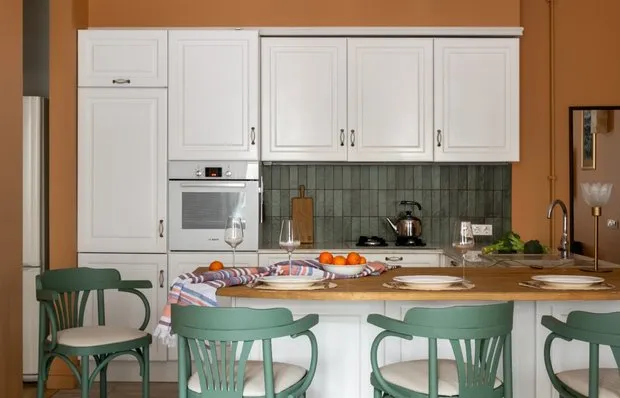 Not Boring Trash 73 m² with Vintage Elements
Not Boring Trash 73 m² with Vintage Elements