There can be your advertisement
300x150
Kitchen in Hallway 5 m²: 7 Design Tips for Setup
Inspire yourself and take note
Relocating the kitchen to the hallway is one of the optimal solutions that allows increasing useful area and optimizing space. Founders of the bureau POISK, architects Tupilova Anastasia and Nazarova Natalia, with the help of re-planning, removed a long hallway and set up a compact kitchen in it. Designers managed to create a functional and stylish space of 5 m². We've collected 7 winning tips from the project that deserve your attention.
Room tour of this apartment (29 minutes)
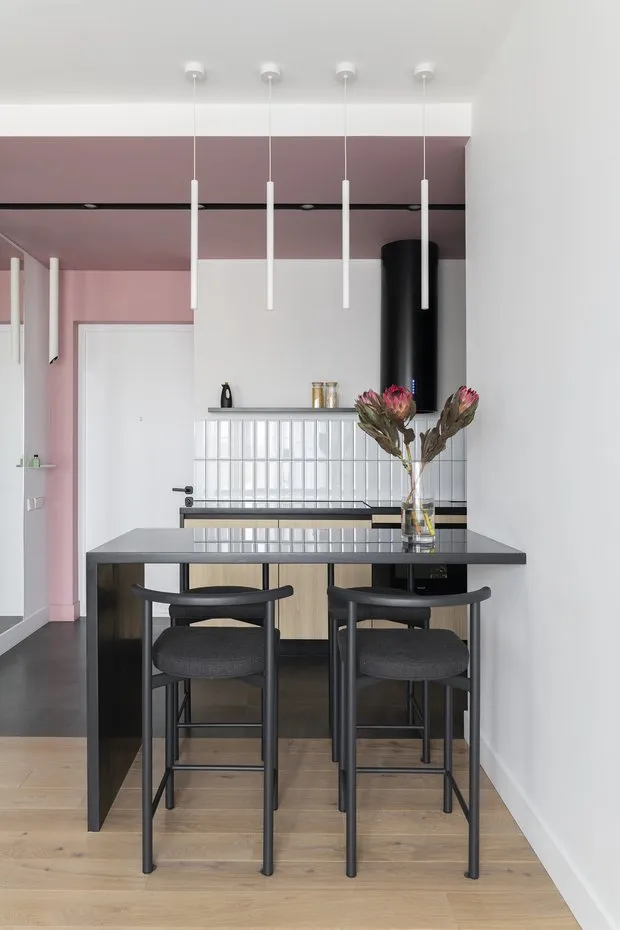 Moving the kitchen to the hallway is a re-planning that must be approved. Works can only begin after receiving permission!
Moving the kitchen to the hallway is a re-planning that must be approved. Works can only begin after receiving permission!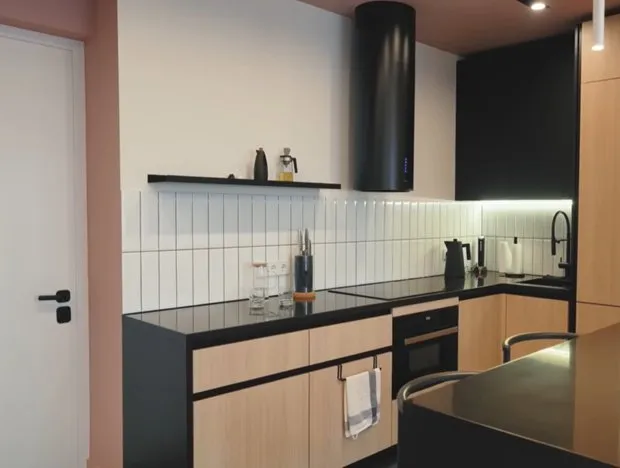 Color Zoning
Color ZoningContrast combinations were used for decorating the entrance zone and the kitchen. The ceiling is painted in a dusty pink color, which smoothly transitions to the walls at the entrance and in the wardrobe. The kitchen walls are decorated in light tones. This clearly defines the boundary that visually separates the kitchen from the entrance zone.
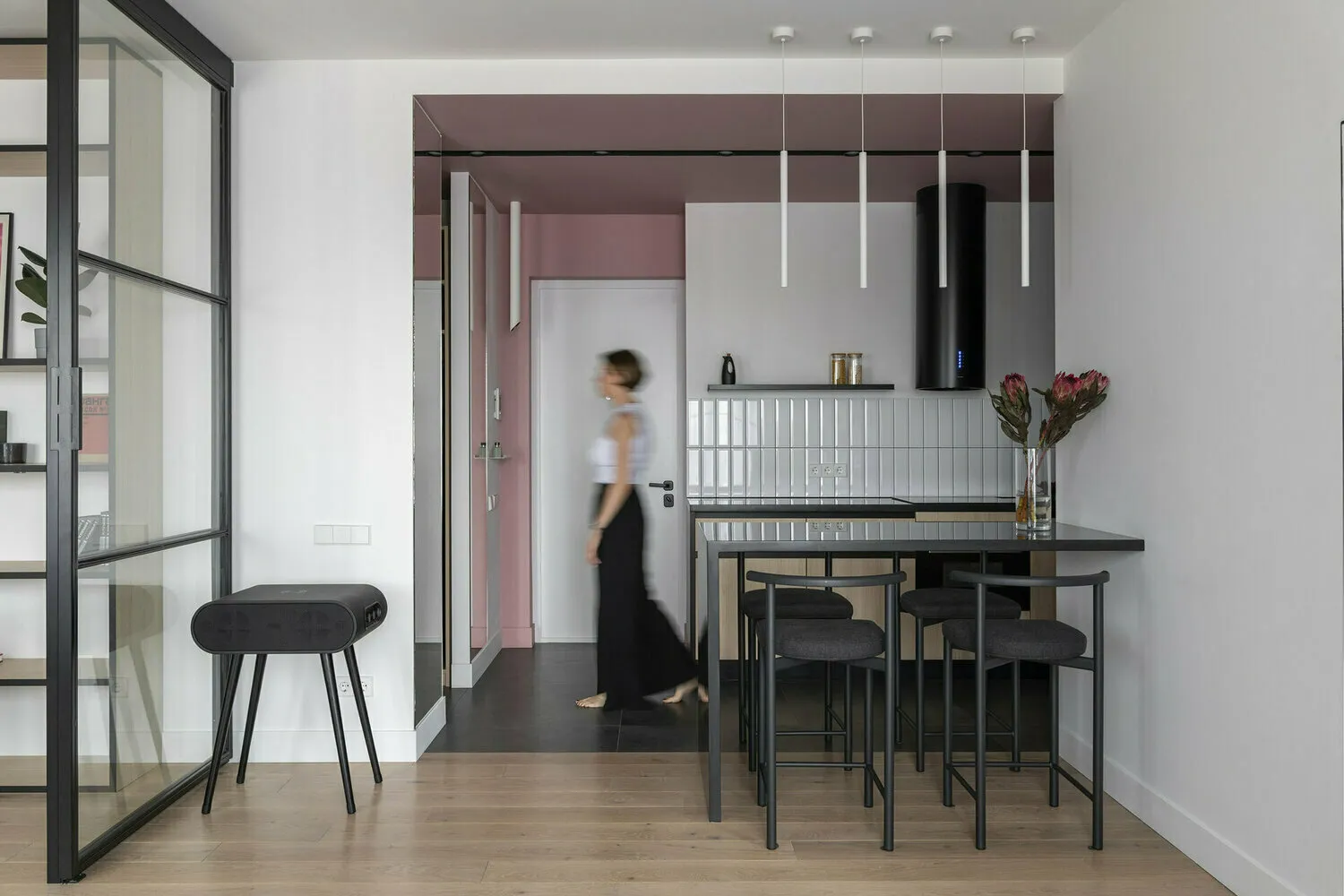 Ceramic Stone Floor
Ceramic Stone FloorCeramic stone as flooring in the kitchen is a practical solution. The material is moisture-resistant, durable, and not afraid of temperature fluctuations. A heated floor was installed here, so water and moisture brought in from the street quickly disappear.
Corner CabinetPlacing furniture on adjacent walls facilitates organizing a convenient work triangle with the sink, stove, and refrigerator. They opted out of upper cabinets above the work surface to visually lighten the space. These were placed on another wall in a niche. Next to them is a column with an integrated refrigerator with pantry storage.
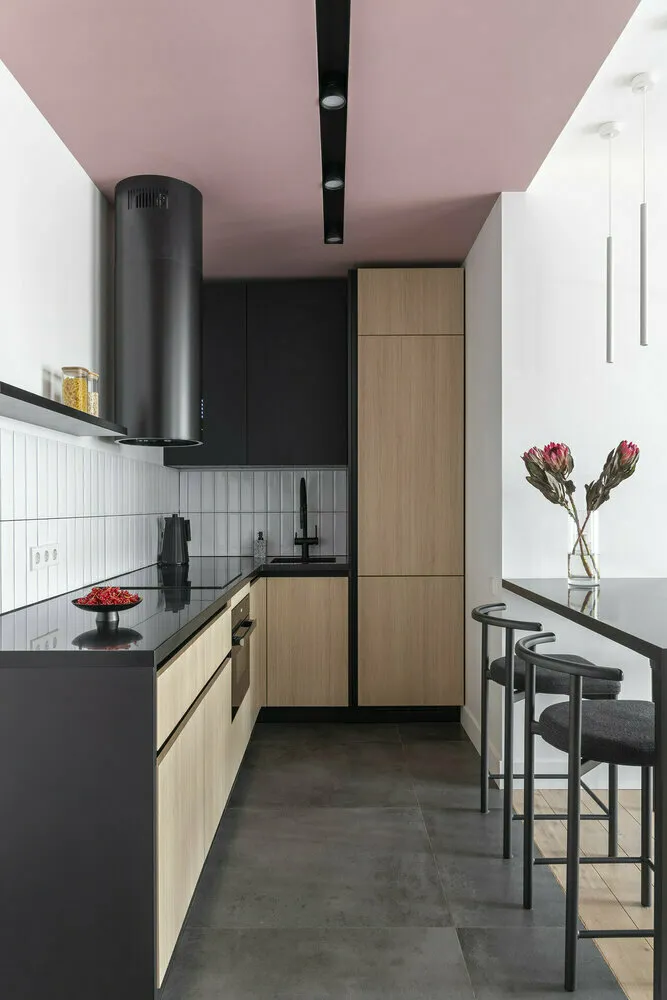 Furniture with Closed Doors
Furniture with Closed DoorsFor the kitchen-hallway, closed-door furniture was chosen. Internal storage is hidden by pull-out drawers and hinged doors – thus protecting dishes and kitchenware from contamination and achieving a practical design.
To maintain the overall color scheme of the kitchen, a black cylindrical extractor was selected. It is quite substantial. But since there's no additional storage on the wall, the extractor looks harmonious and serves as an accent element. Another interesting trick is a contrasting grout on the backsplash tiles. It makes the backsplash expressive and adds graphic elements to the interior.
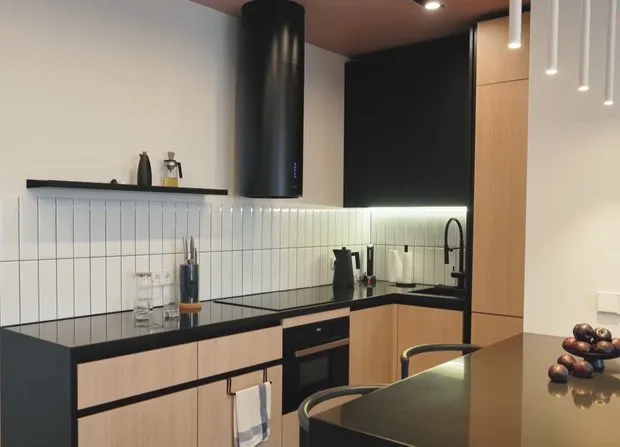 Bar Counter
Bar CounterThe kitchen was separated from the living room by a bar counter. It can function as a dining table or serve as a working area. For this purpose, sockets were installed on the wall at a convenient height so they are always within reach.
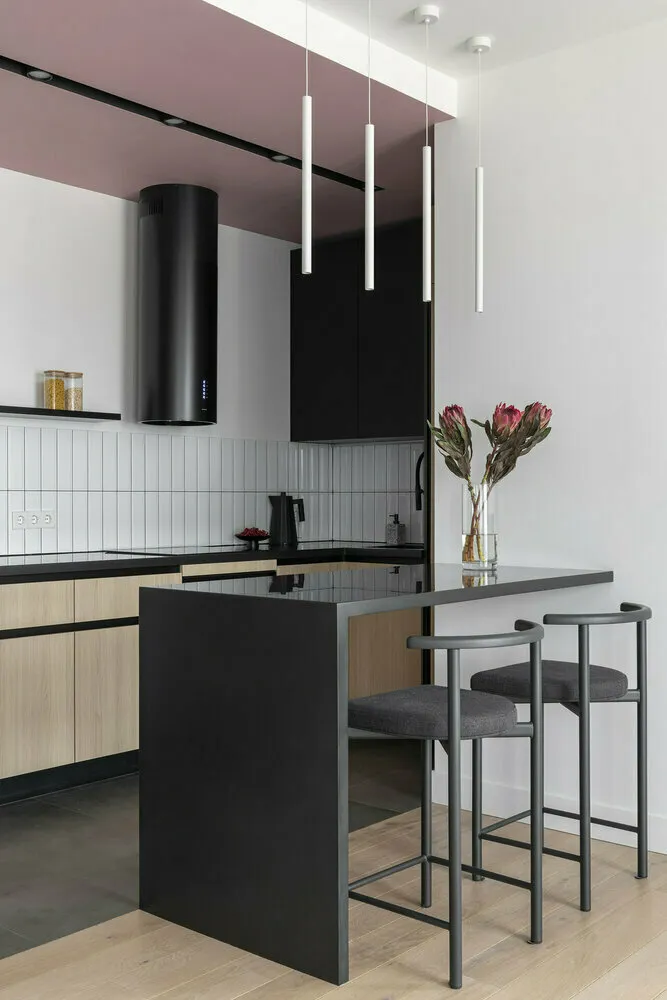 Proper Lighting
Proper LightingThe kitchen is located away from the window, so it needs good lighting. Track lights in construction form provide main overhead lighting. Under-cabinet lighting is provided for comfortable cooking and cleaning. Additional pendant lights above the bar counter can function as evening lighting.
More articles:
 Review of Stylish Kitchen of Actor and Musician Stas Yarushin
Review of Stylish Kitchen of Actor and Musician Stas Yarushin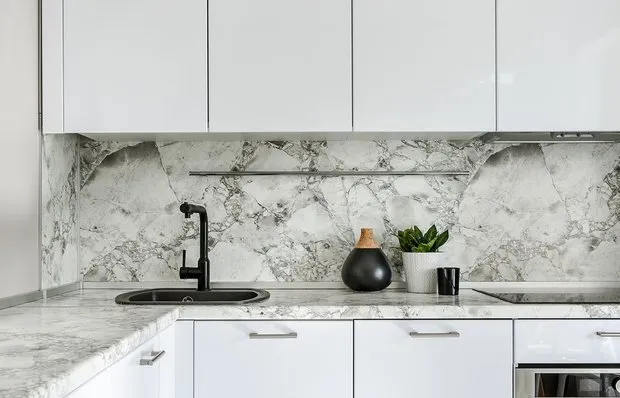 Before and After: Redesign of a Tight 43 m² Studio
Before and After: Redesign of a Tight 43 m² Studio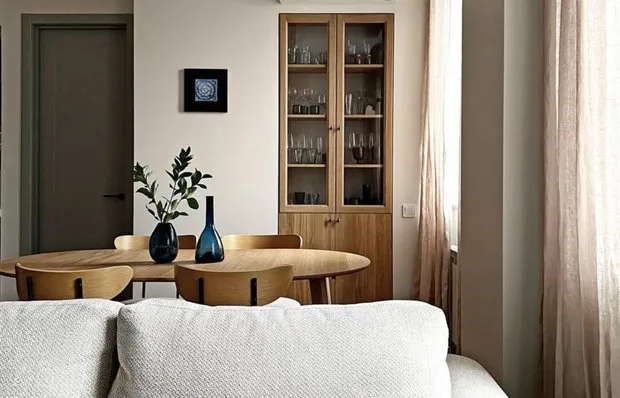 5 Outdated Interior Design Solutions to Avoid
5 Outdated Interior Design Solutions to Avoid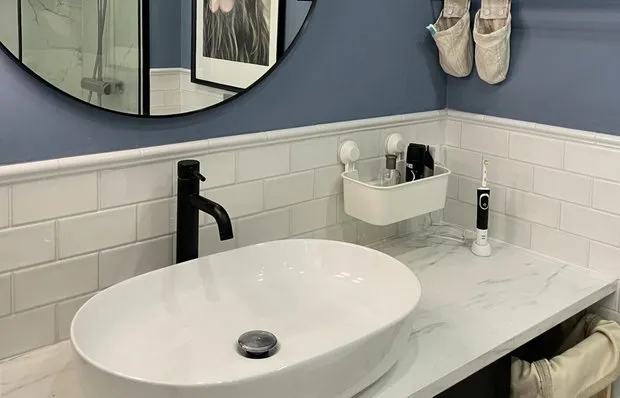 How We Style a Stylish 3.3 sqm Bathroom by Ourselves
How We Style a Stylish 3.3 sqm Bathroom by Ourselves 8 Cool Ideas for Decorating a Small Kitchen
8 Cool Ideas for Decorating a Small Kitchen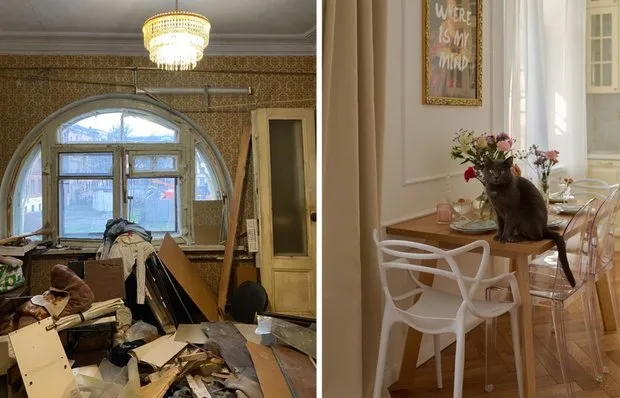 Repair in Old Foundation: 8 Important Tips from Our Heroine
Repair in Old Foundation: 8 Important Tips from Our Heroine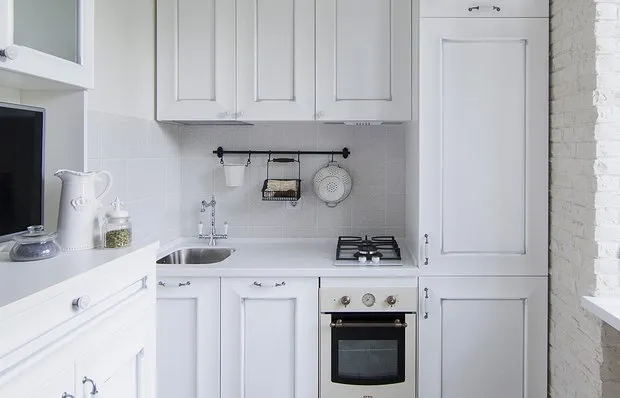 Snow-white Kitchen 6.9 sqm in a Khrushchyovka
Snow-white Kitchen 6.9 sqm in a Khrushchyovka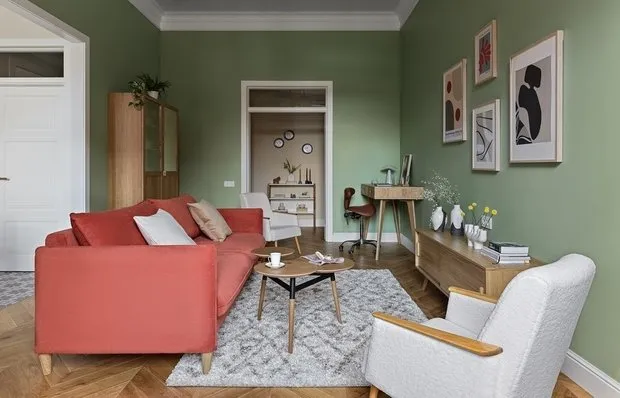 Before and After: 5 Classy Transformations of 'Killed' Apartments
Before and After: 5 Classy Transformations of 'Killed' Apartments