There can be your advertisement
300x150
Snow-white Kitchen 6.9 sqm in a Khrushchyovka
We tell how we decorated the kitchen in a tiny studio
Designer Maria Dadiani decorated a small apartment for a single man. The standard kitchen was redesigned by rearranging the layout: they removed the wall between the kitchen and the living room and created a zone using a partition with glass windows.
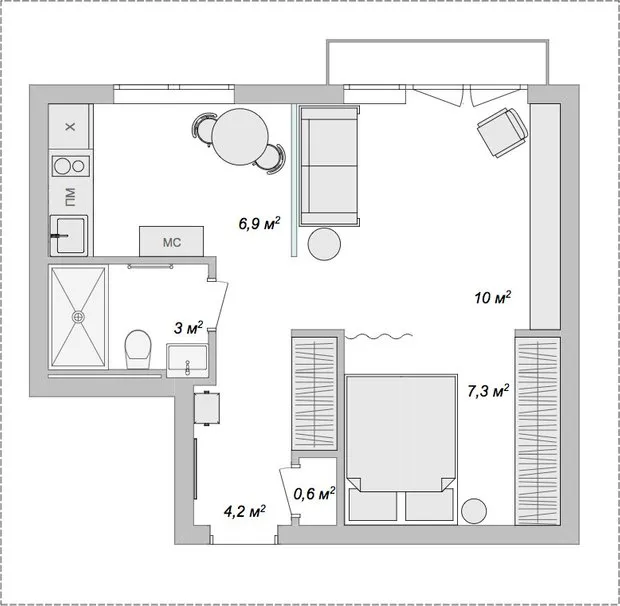
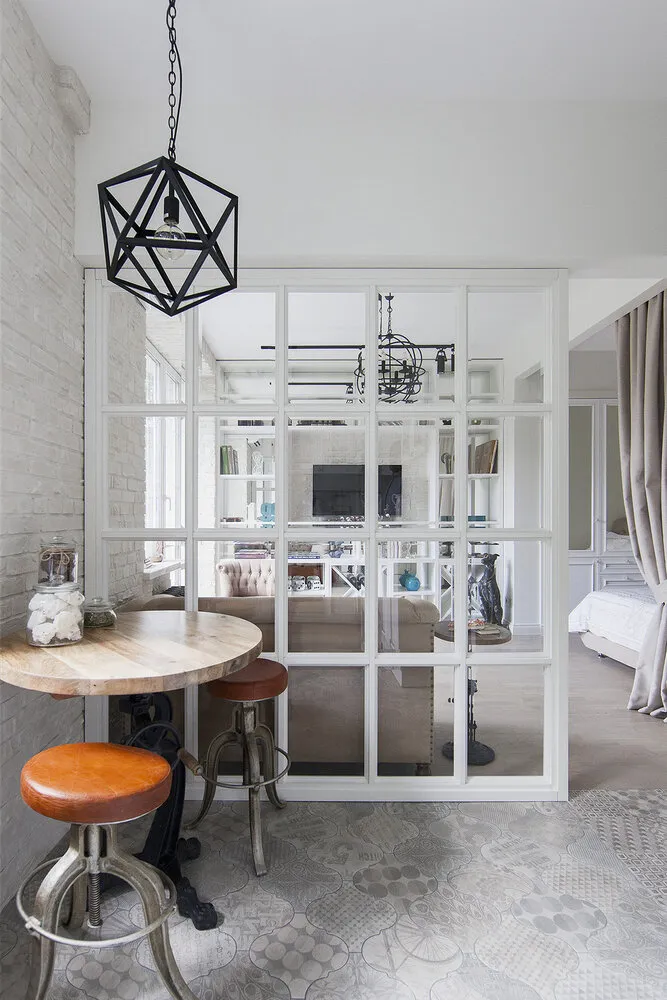
They laid inexpensive ceramic tiles on the floor. To emphasize a loft style, the designer suggested covering the walls with decorative brick and painting other surfaces.
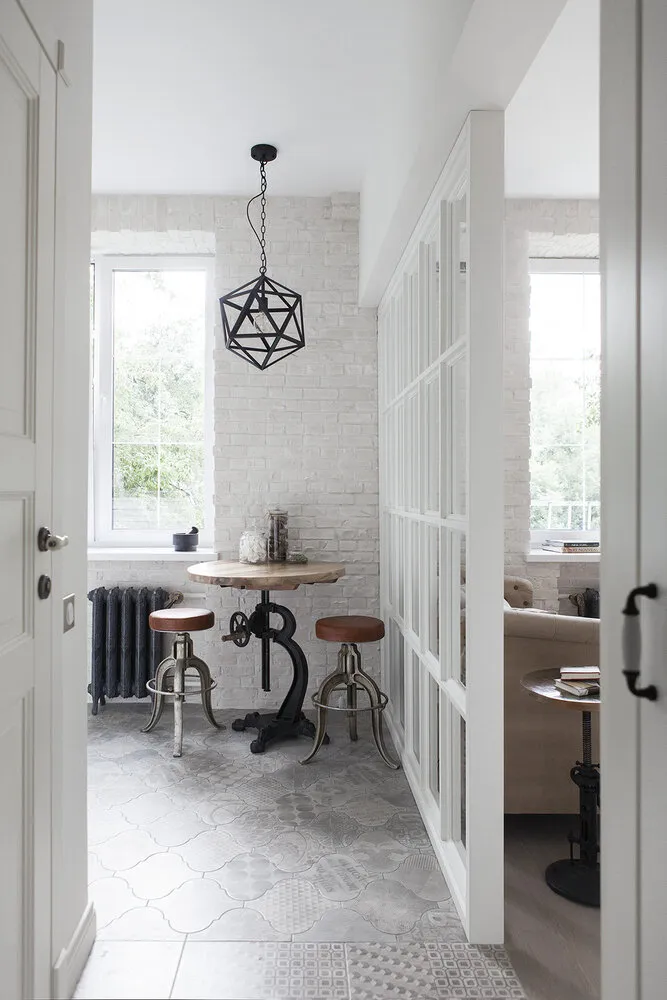
The interior has no unnecessary items — only functional pieces were used. For example, the dining table and chairs can be adjusted in height to turn them into bar stools — useful for hosting parties.
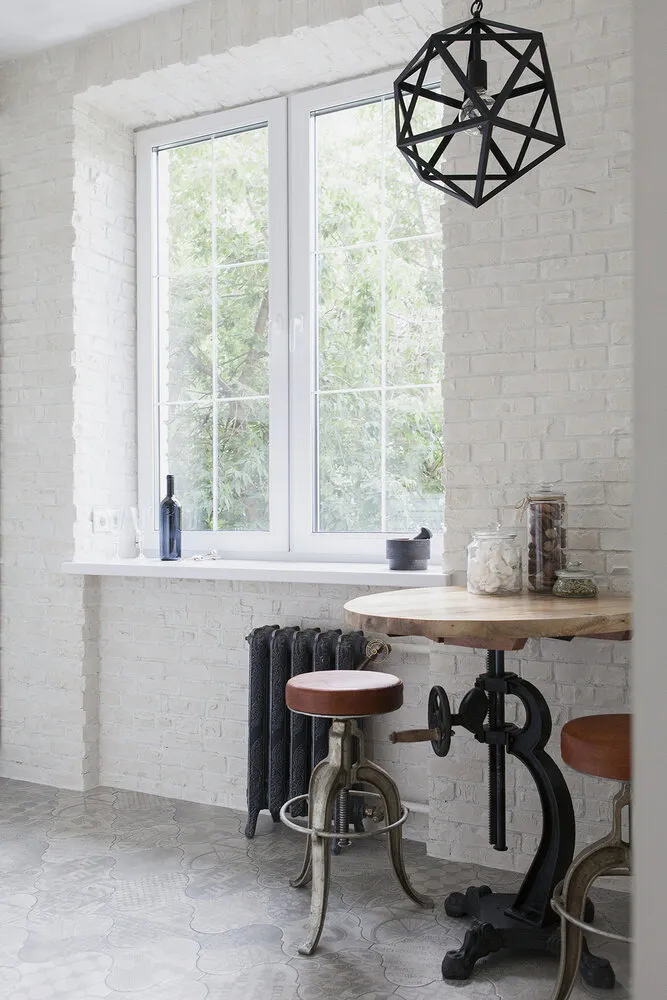
The kitchen set is very small, all appliances are built-in. A two-burner cooktop and a compact sink were used — there's even extra workspace left.
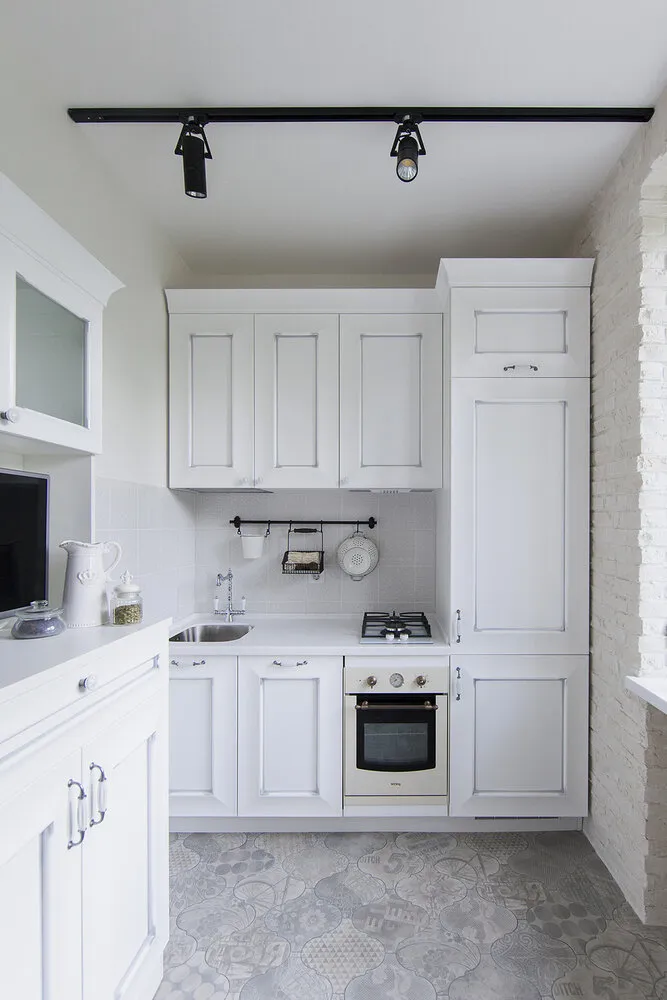
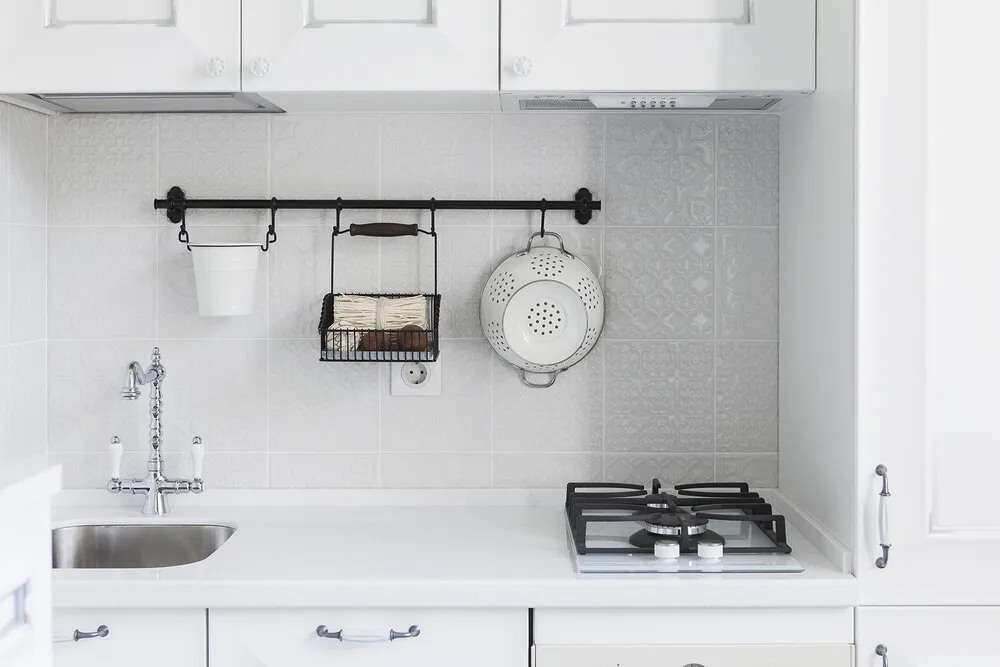
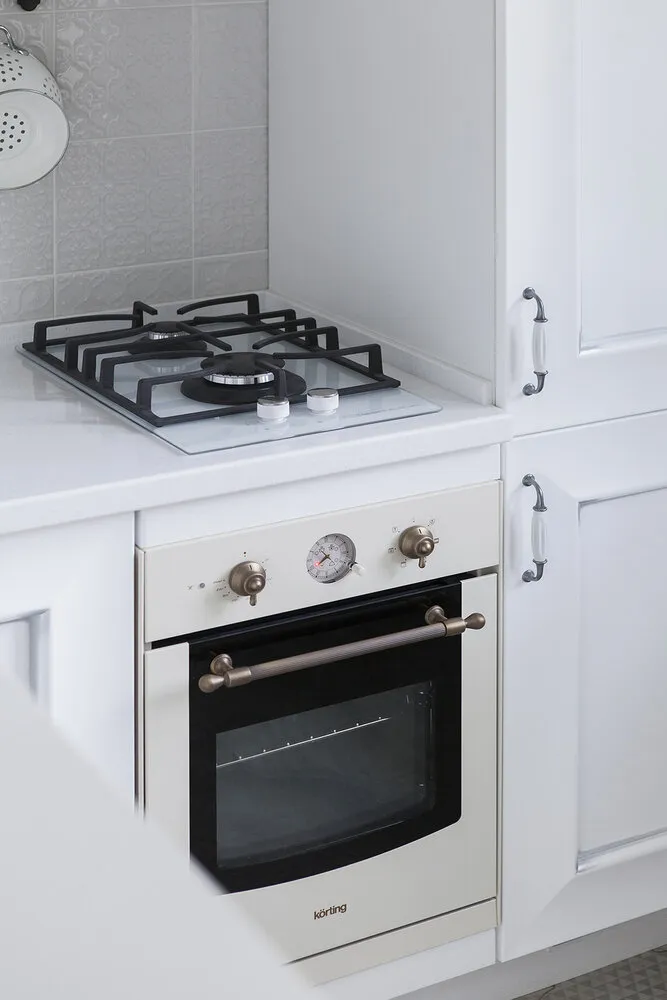
They also designed a buffet for storage and to house the washing machine. Overall, the interior is so thoughtfully planned from an ergonomic perspective that the lack of square meters is barely noticeable.
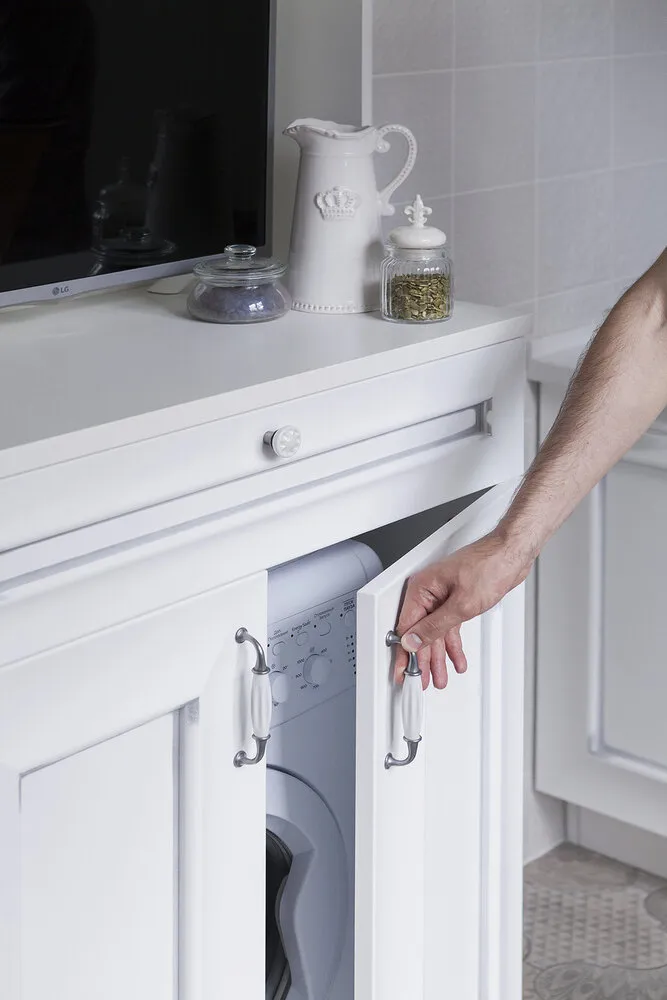 Want more details? View the full project. Brands featured in the project:
Want more details? View the full project. Brands featured in the project:Flooring: tiles, Equipe
Kitchen and buffet furniture: built-in kitchen and buffet, "Stylish Kitchens"
Faucet: Giulini
Sink: Burlington
More articles:
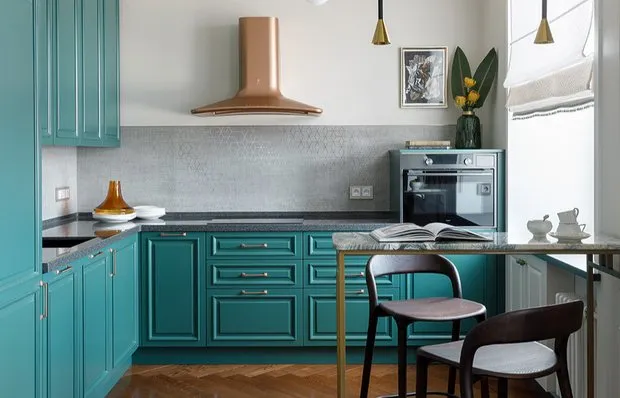 Before and After: Cool Renovations of Old Apartments
Before and After: Cool Renovations of Old Apartments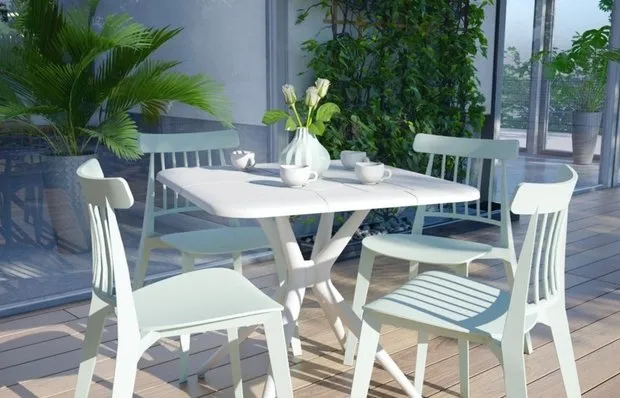 Practical and Stylish: Top Products for the Dacha
Practical and Stylish: Top Products for the Dacha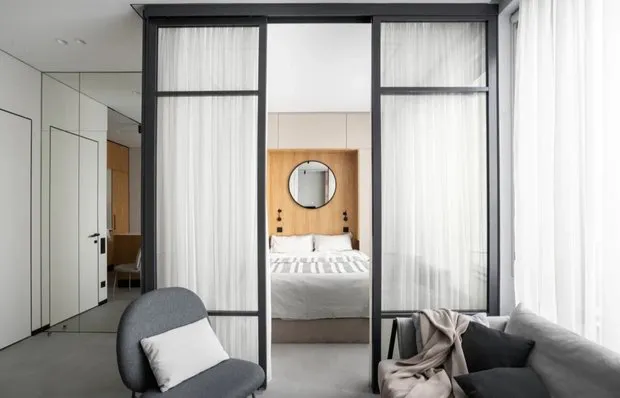 Stylish modern apartment 58 m² for mom and daughter
Stylish modern apartment 58 m² for mom and daughter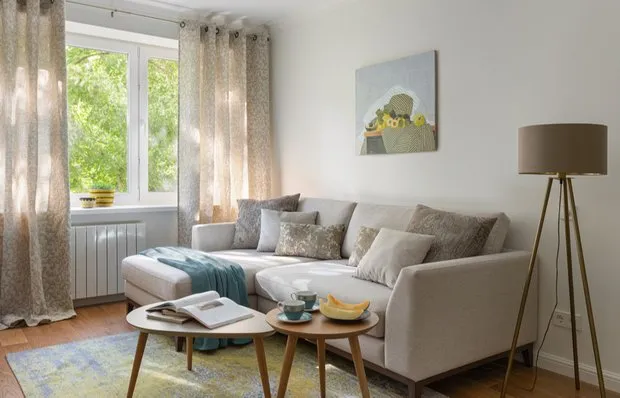 Before and After: Inspiring Redesign of a 50 sqm Two-Room Apartment in a Brezhnev-Era Building
Before and After: Inspiring Redesign of a 50 sqm Two-Room Apartment in a Brezhnev-Era Building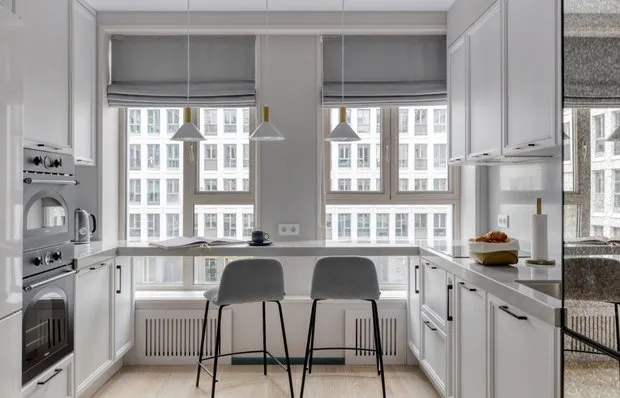 Modern Interior of a 54 sqm Two-Room Apartment in Light Tones
Modern Interior of a 54 sqm Two-Room Apartment in Light Tones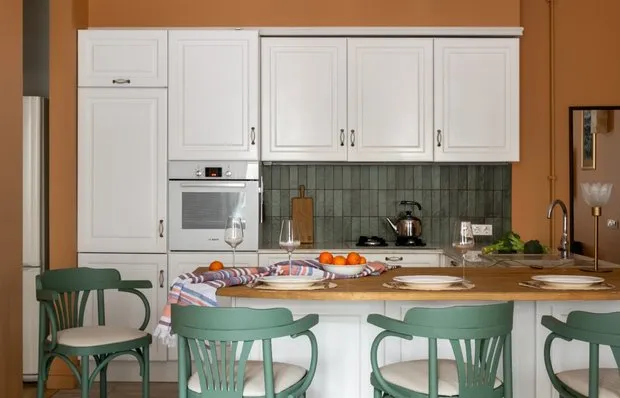 Not Boring Trash 73 m² with Vintage Elements
Not Boring Trash 73 m² with Vintage Elements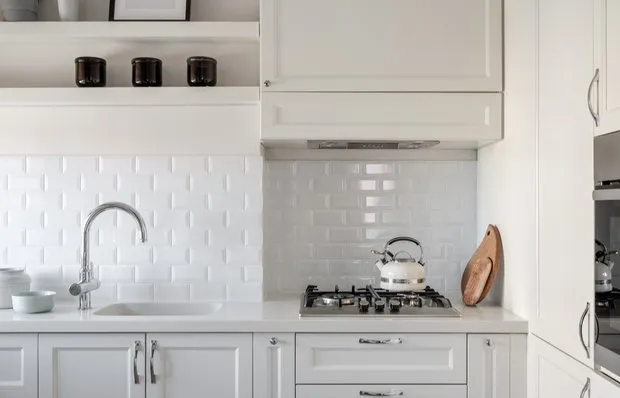 Snow White Kitchen 8 m² in a Standard Two-Room Apartment
Snow White Kitchen 8 m² in a Standard Two-Room Apartment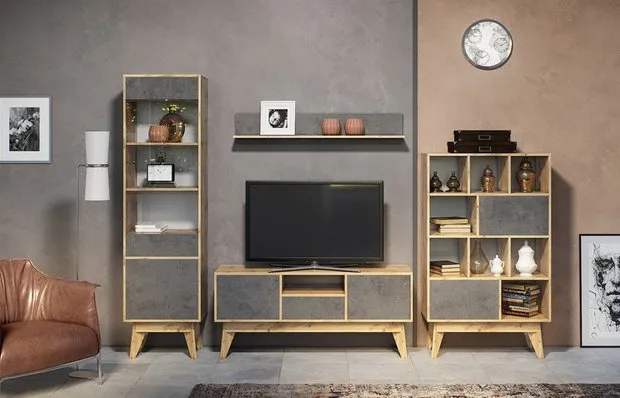 Furniture Sets: Top 5 Ready-Made Solutions for Your Apartment
Furniture Sets: Top 5 Ready-Made Solutions for Your Apartment