There can be your advertisement
300x150
How to Budget-Friendly Decorate a Beautiful and Functional Kitchen in a New Building
Training our eye and inspiring with beautiful interior design
Designer Olga Mirzaboeva decorated a small two-bedroom apartment from the developer. From a featureless living space with a finish renovation, she created a cozy and modern environment. The kitchen became one of the most vibrant rooms: here Olga implemented great budget-friendly solutions that look expensive. Take them for use!
Watch the full tour (11 minutes)
The kitchen was chosen in a white shade. Something interesting — the washing machine is hidden behind the door of the lower cabinet. The solution was dictated by the fact that not everyone likes columns: some people don't want to clutter the space and find it more convenient to place the machine exactly here.
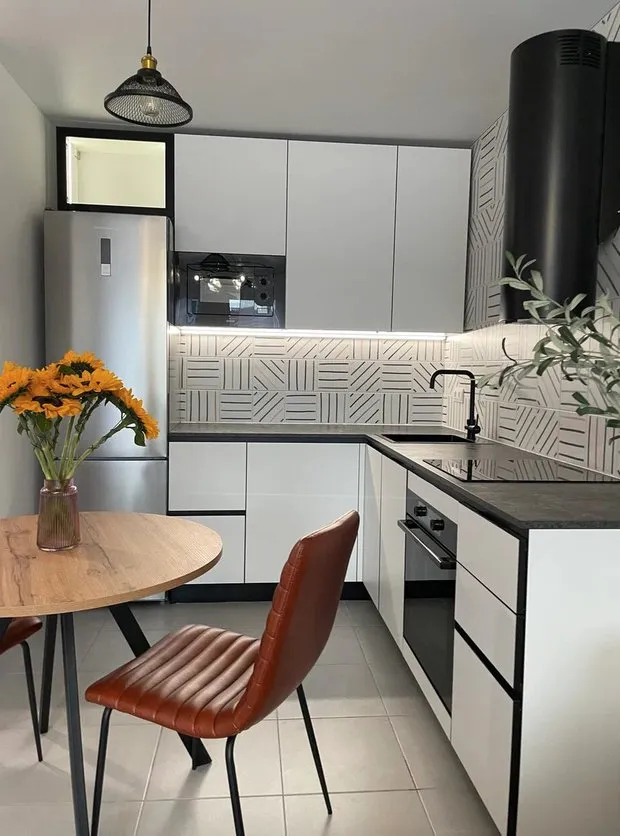
The kitchen is standard, corner-shaped: such a form was chosen based on the "hint" from the developer — all sockets for appliances, drainage, and water supply were already installed.
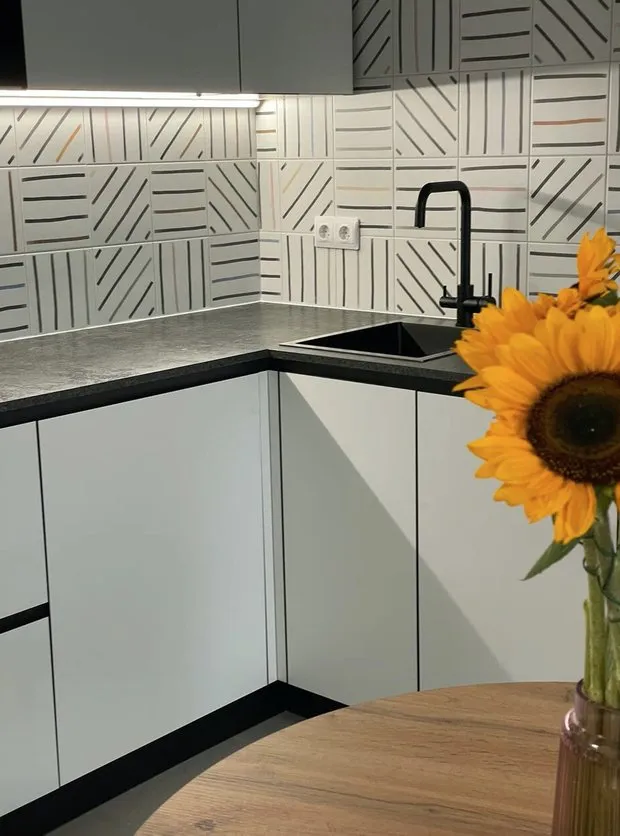
White walls were diversified with original tiles: they didn't use a bit too familiar "pig" tile and instead chose tiles with stripes. By the way, the tiles were made up to the ceiling — this makes the space look more spacious compared to interiors where corner cabinets go all the way to the ceiling.
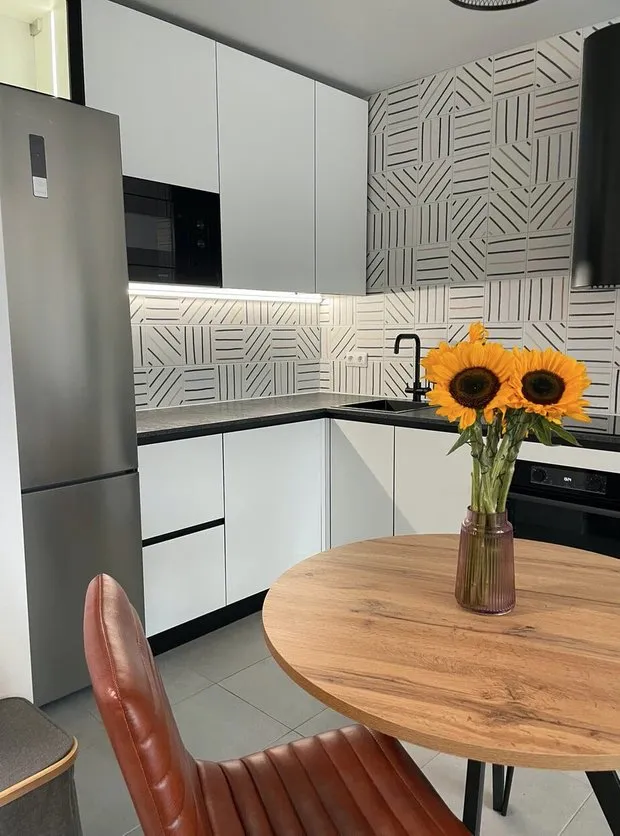
The range hood not only performs its direct function but also serves as an accent. With a limited budget, they didn't make the refrigerator built-in. Here it was possible to win because built-in models are inferior to regular ones in terms of storage.
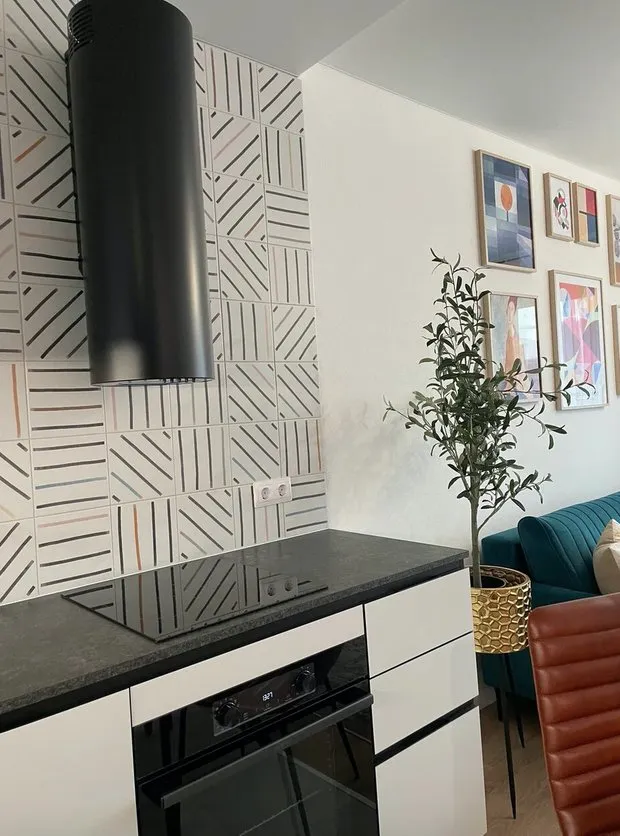
The kitchen and countertop are made of plastic — this also saved the budget. There are drawers, a large corner cabinet, and storage was only done on one wall at the top. They decided to place the microwave oven at a fairly high level, but this was convenient for the clients.
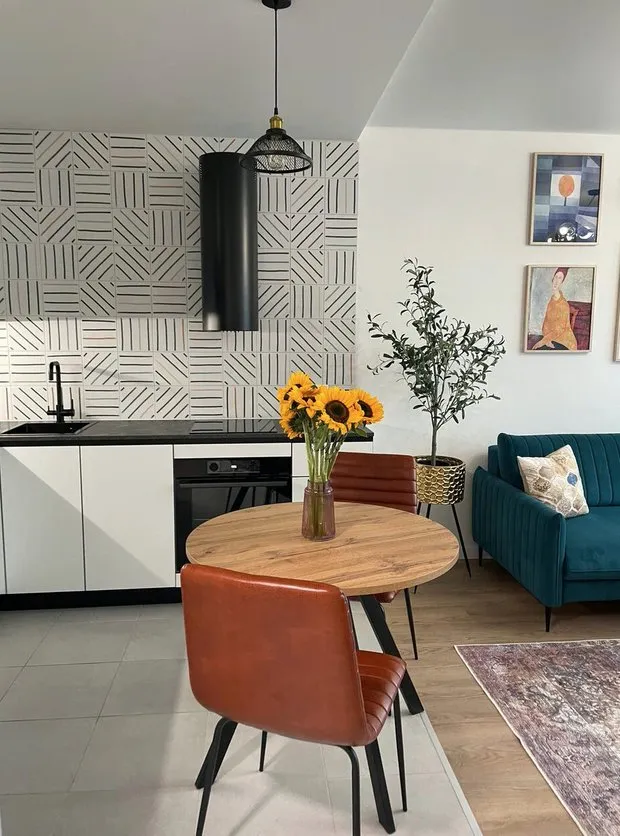
A transparent box was provided above the refrigerator for storing tableware and beautiful dishes.
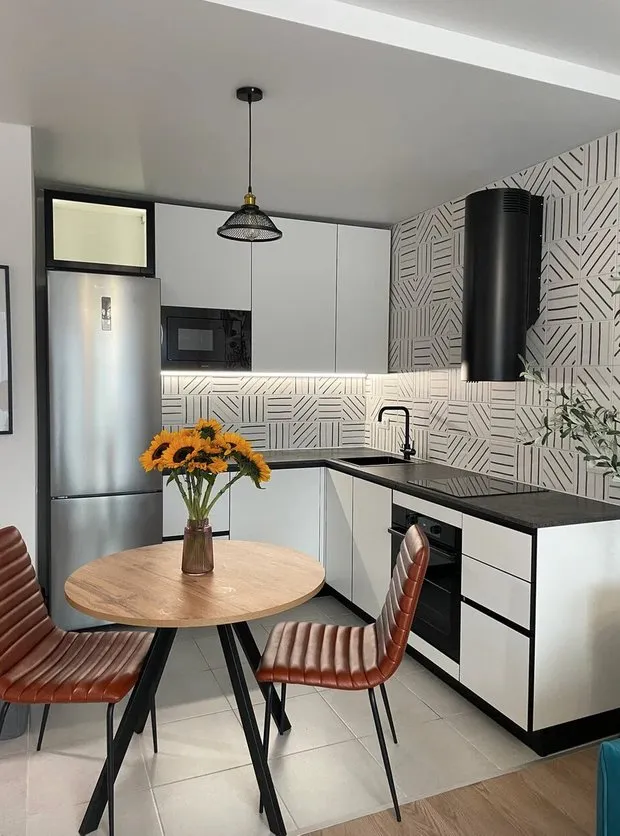
The dining area is located on the kitchen with a small round table and two chairs. Originally, the developer planned one exit for lighting — they decided to place the chandelier right over the table. And in the kitchen area, lighting is provided by task lighting and the upper drawer above the refrigerator.
More articles:
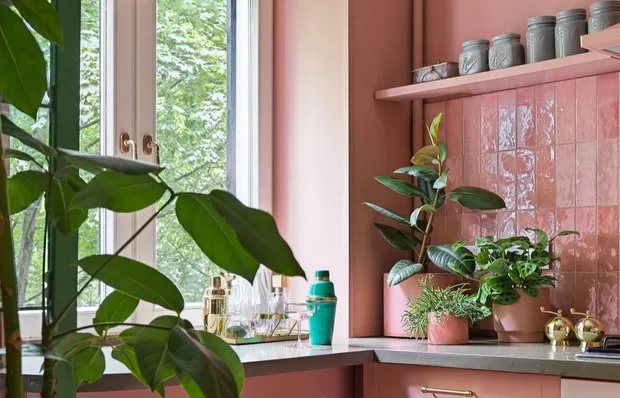 Atmospheric 5.5 sqm Kitchen in a Khrushchyovka, Decorator's Personal Design
Atmospheric 5.5 sqm Kitchen in a Khrushchyovka, Decorator's Personal Design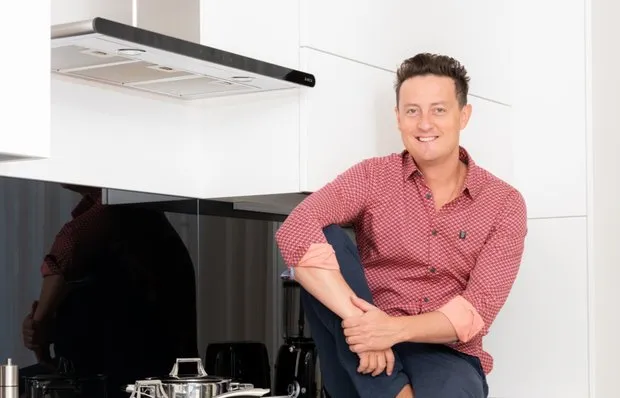 Review of Stylish Kitchen of Actor and Musician Stas Yarushin
Review of Stylish Kitchen of Actor and Musician Stas Yarushin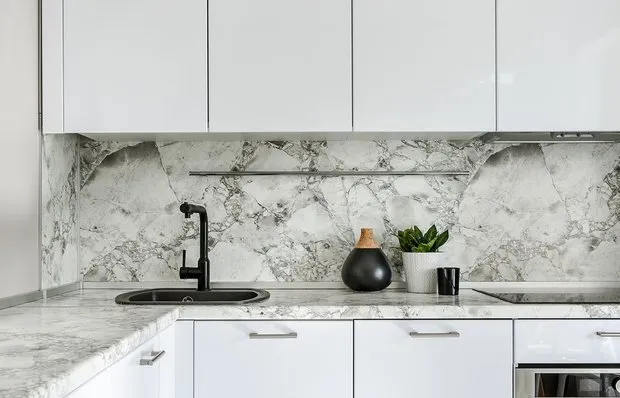 Before and After: Redesign of a Tight 43 m² Studio
Before and After: Redesign of a Tight 43 m² Studio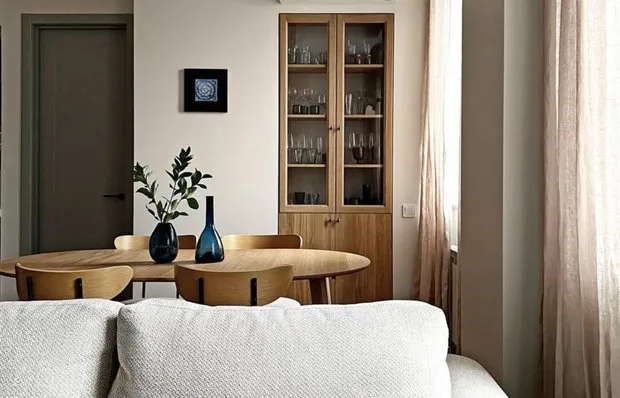 5 Outdated Interior Design Solutions to Avoid
5 Outdated Interior Design Solutions to Avoid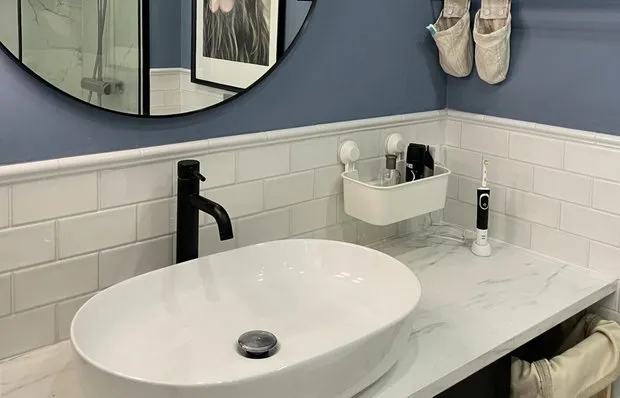 How We Style a Stylish 3.3 sqm Bathroom by Ourselves
How We Style a Stylish 3.3 sqm Bathroom by Ourselves 8 Cool Ideas for Decorating a Small Kitchen
8 Cool Ideas for Decorating a Small Kitchen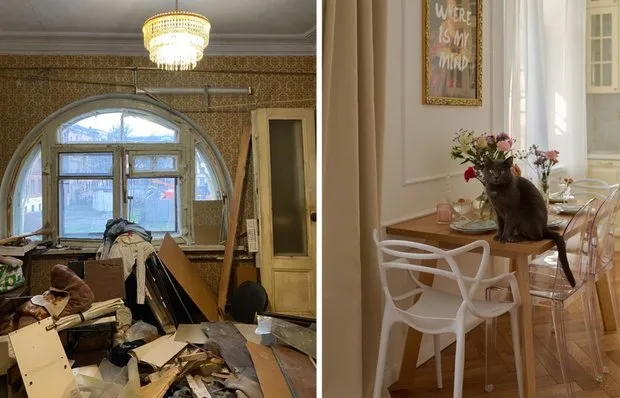 Repair in Old Foundation: 8 Important Tips from Our Heroine
Repair in Old Foundation: 8 Important Tips from Our Heroine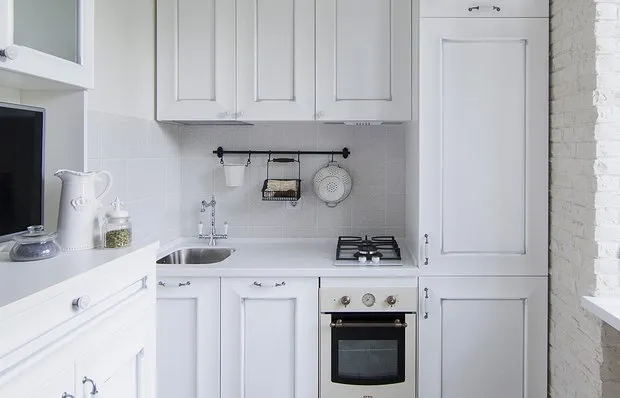 Snow-white Kitchen 6.9 sqm in a Khrushchyovka
Snow-white Kitchen 6.9 sqm in a Khrushchyovka