There can be your advertisement
300x150
Snow-white micro-kitchen 4.8 sqm, designed by a designer for himself
Unconventional thoughtfully designed interior
In this apartment lives the founder of Geometrium studio, Alexey Ivanov. When creating the design project, they placed their bet on high-quality zoning: the apartment needed a separate living room area, bedroom, as well as a small kitchen and dining area. Today we will tell you in detail about this small kitchen.
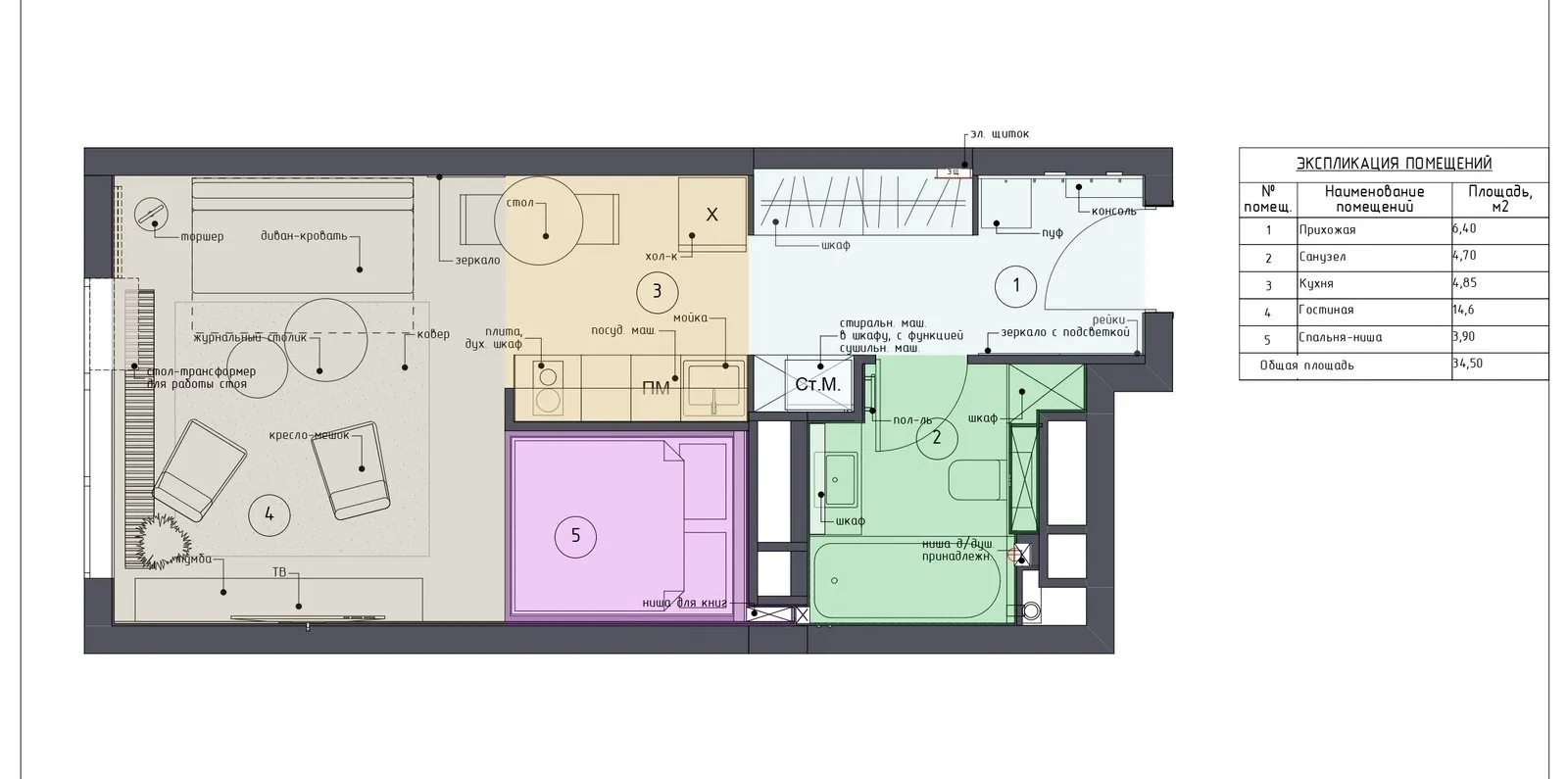
The kitchen area is limited — only 4.8 square meters. A dishwasher is installed here, several pull-out drawers for tableware and a pull-out trash drawer are provided. The microwave oven is conveniently located at the bottom, next to the stove. All kitchen appliances are from Samsung, which ensures a uniform style of the space. The upper cabinets are intended for drying and storing dishes, and there is also space for additional storage above the range hood.
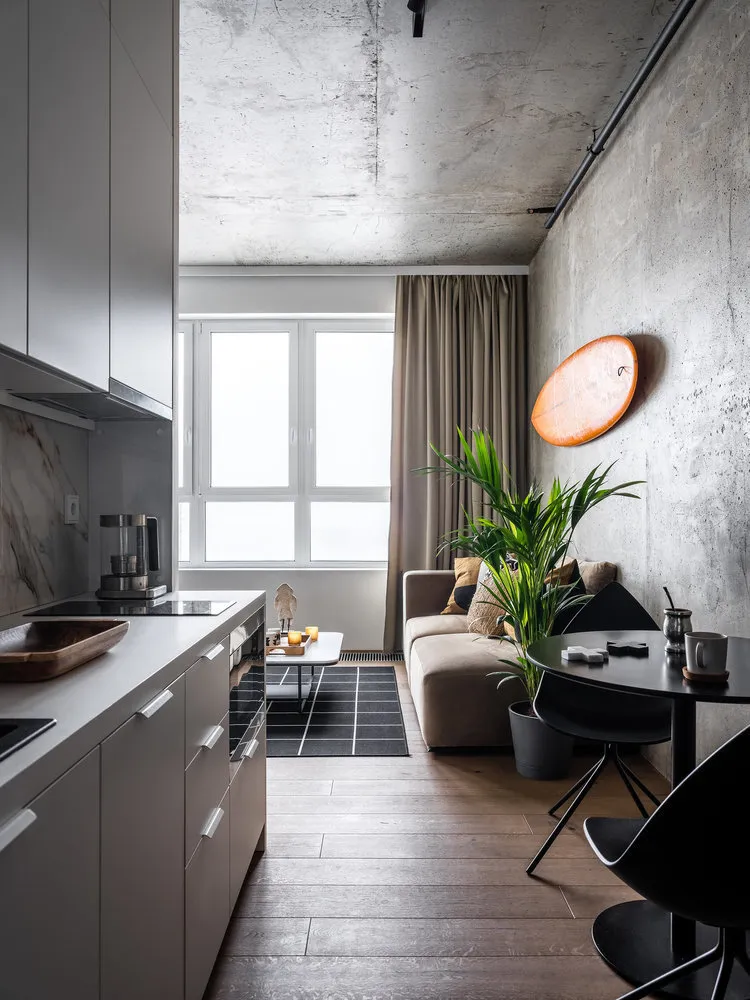
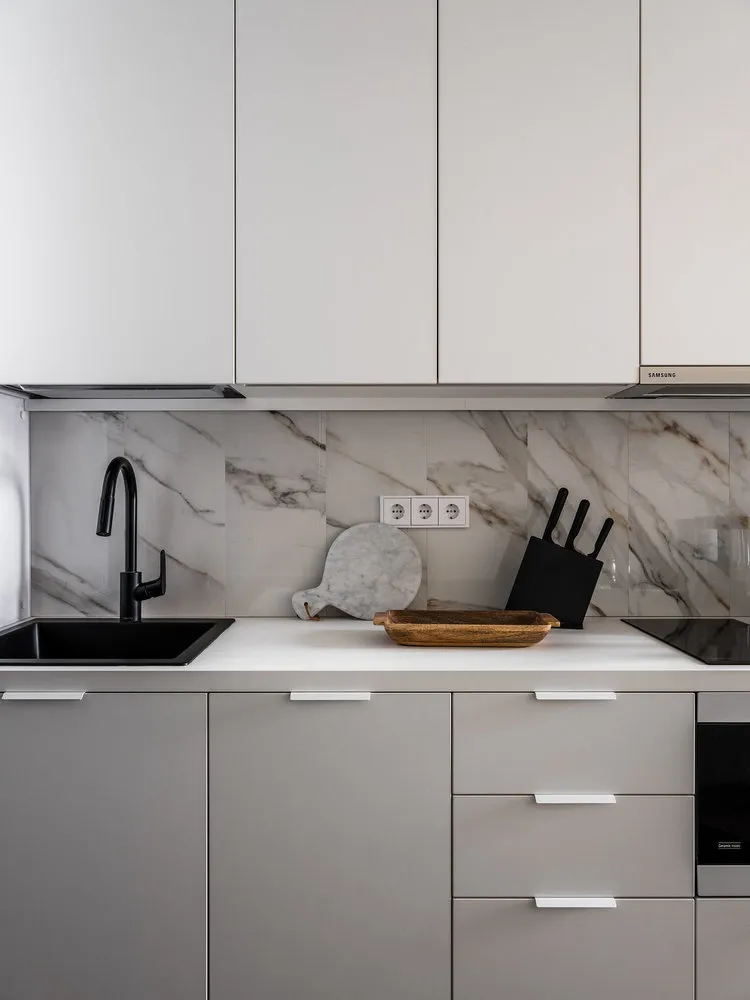
Wall-mounted white outlets and surface-mounted outlets for concrete were used in the interior. Grooving was avoided by installing open wiring from below, on which outlets were mounted.
The working zone of the kitchen and the hallway use tile in white marble style from Kerama Marazzi. The floor is made of oak from Barlinek.
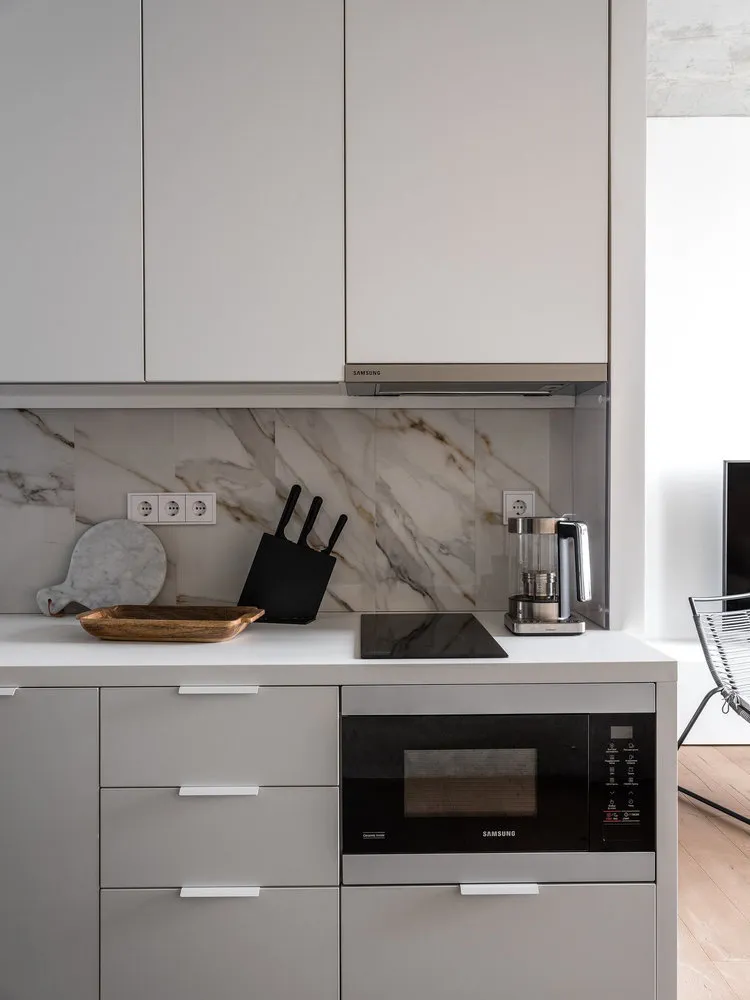
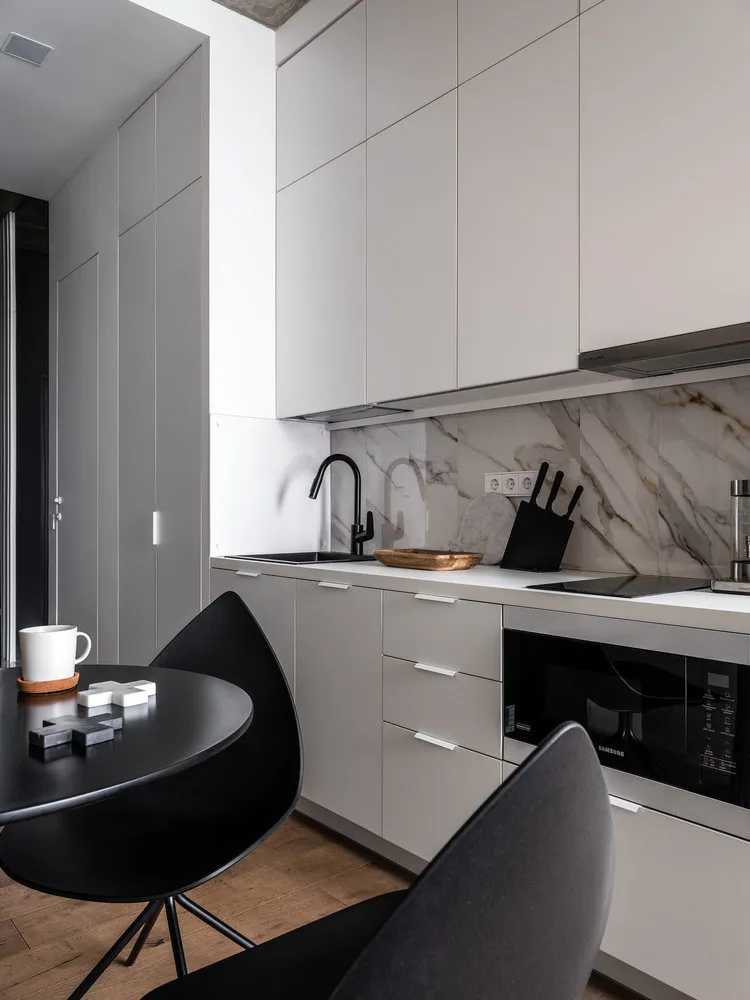
The idea of the project is to unite zones with the same materials, so that the space looks cohesive. The walls and ceiling are made of concrete which was originally in the apartment. A dust-suppressing compound was applied over the concrete coating, chosen so that the color of the concrete does not change. There are no baseboards in the apartment — a cork compensator was used to close the gap between the parquet board and the wall. The wall in the living room and bedroom area is painted with Derufa paint.
The dining area contains a table and two chairs from BoConcept factory.
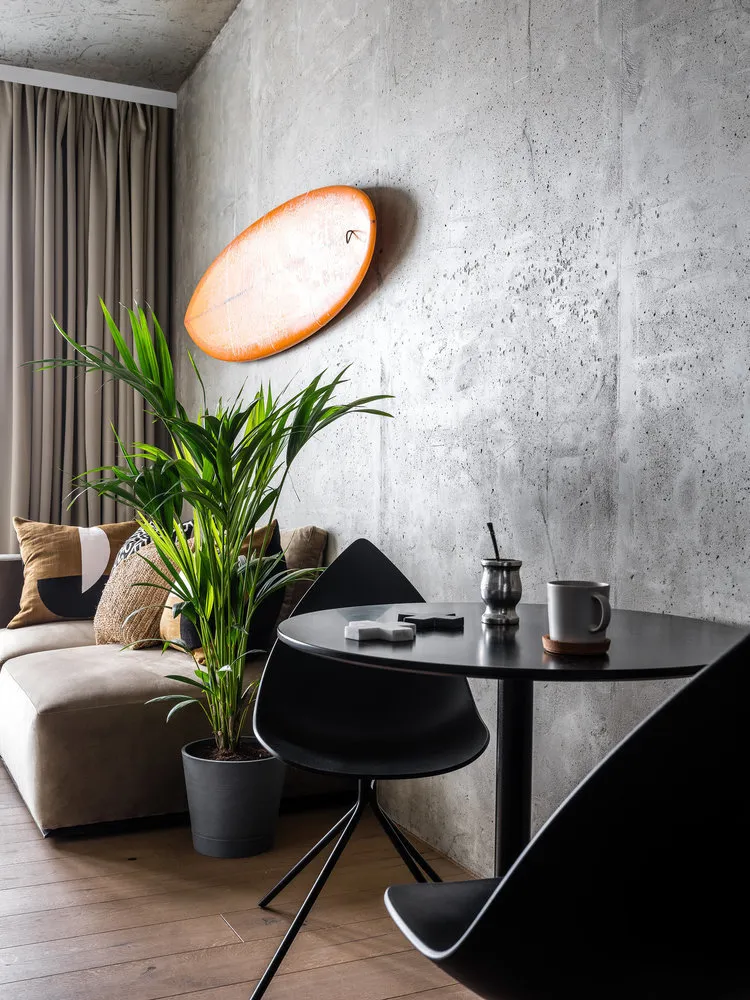
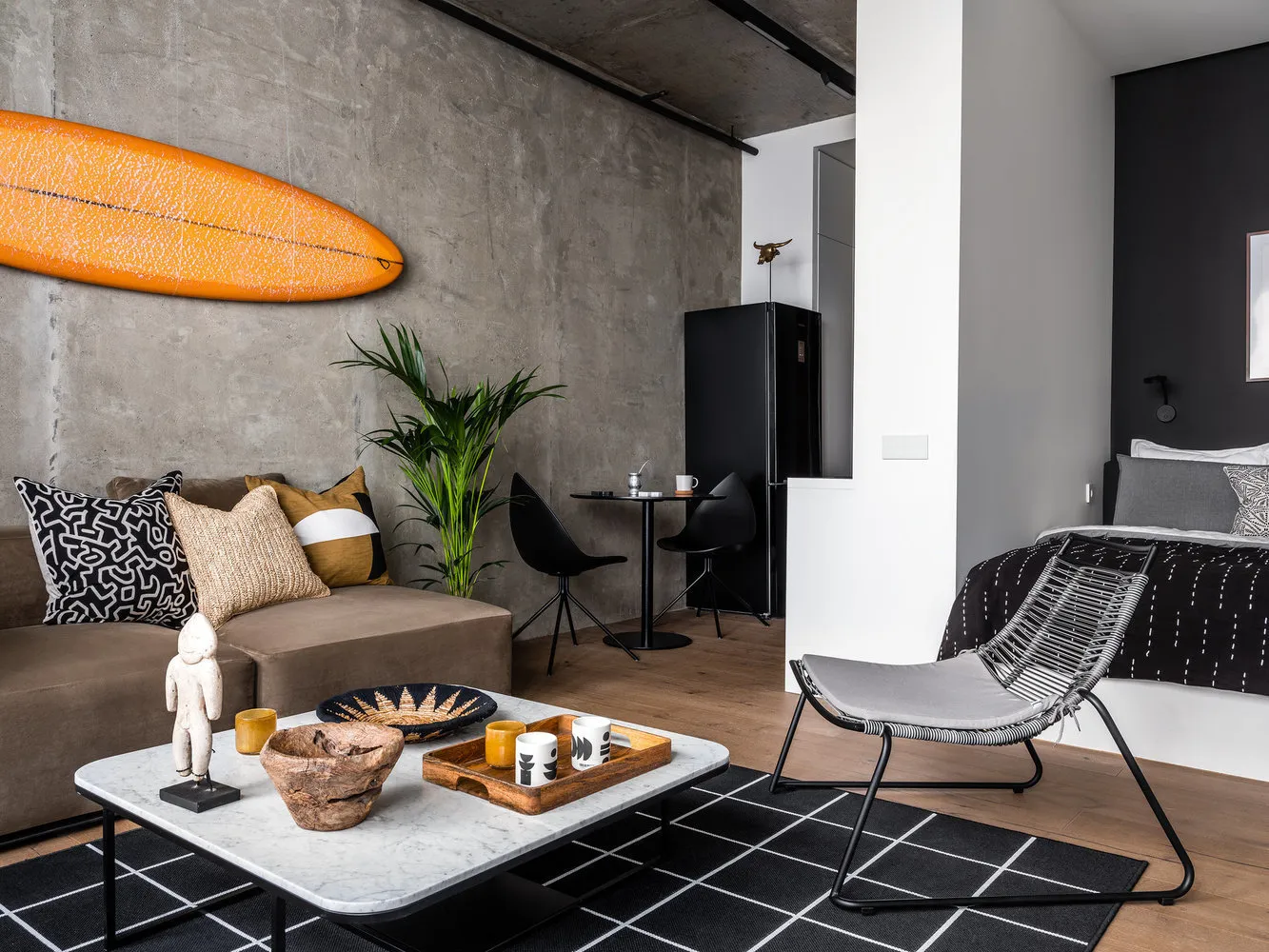 Brands featured in the project
Brands featured in the projectKitchen
Finishing: Kerama Marazzi
Flooring: Barlinek
Appliances: Samsung
Faucets: Hansgrohe
Sink: Blanco
More articles:
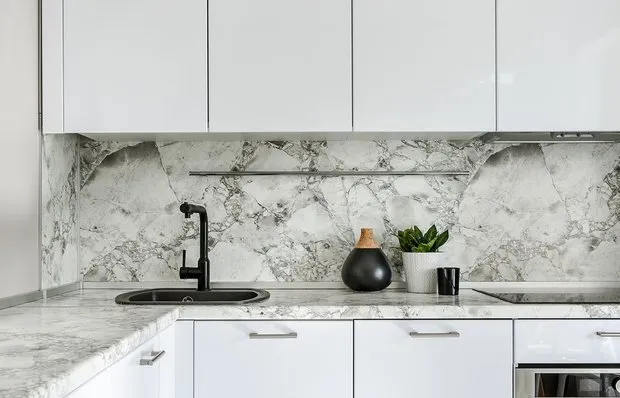 Before and After: Redesign of a Tight 43 m² Studio
Before and After: Redesign of a Tight 43 m² Studio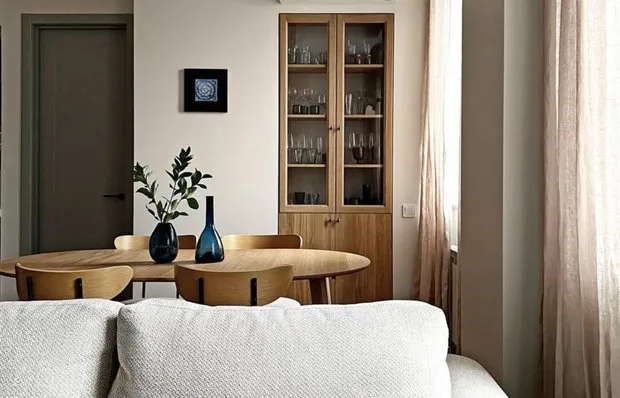 5 Outdated Interior Design Solutions to Avoid
5 Outdated Interior Design Solutions to Avoid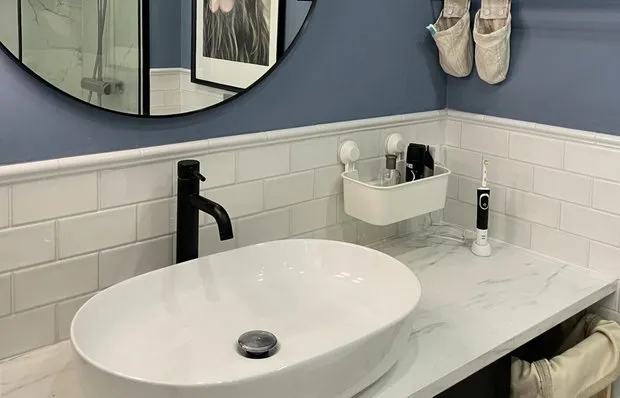 How We Style a Stylish 3.3 sqm Bathroom by Ourselves
How We Style a Stylish 3.3 sqm Bathroom by Ourselves 8 Cool Ideas for Decorating a Small Kitchen
8 Cool Ideas for Decorating a Small Kitchen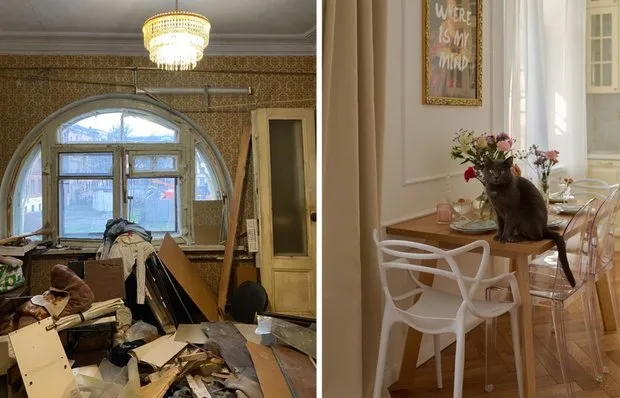 Repair in Old Foundation: 8 Important Tips from Our Heroine
Repair in Old Foundation: 8 Important Tips from Our Heroine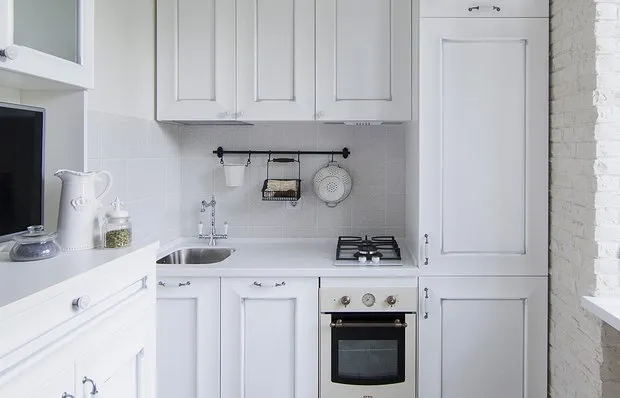 Snow-white Kitchen 6.9 sqm in a Khrushchyovka
Snow-white Kitchen 6.9 sqm in a Khrushchyovka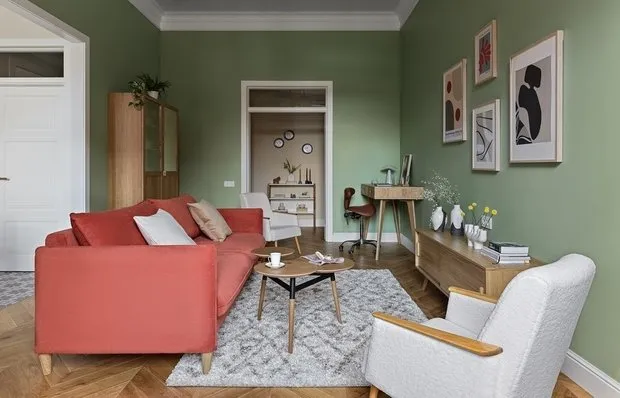 Before and After: 5 Classy Transformations of 'Killed' Apartments
Before and After: 5 Classy Transformations of 'Killed' Apartments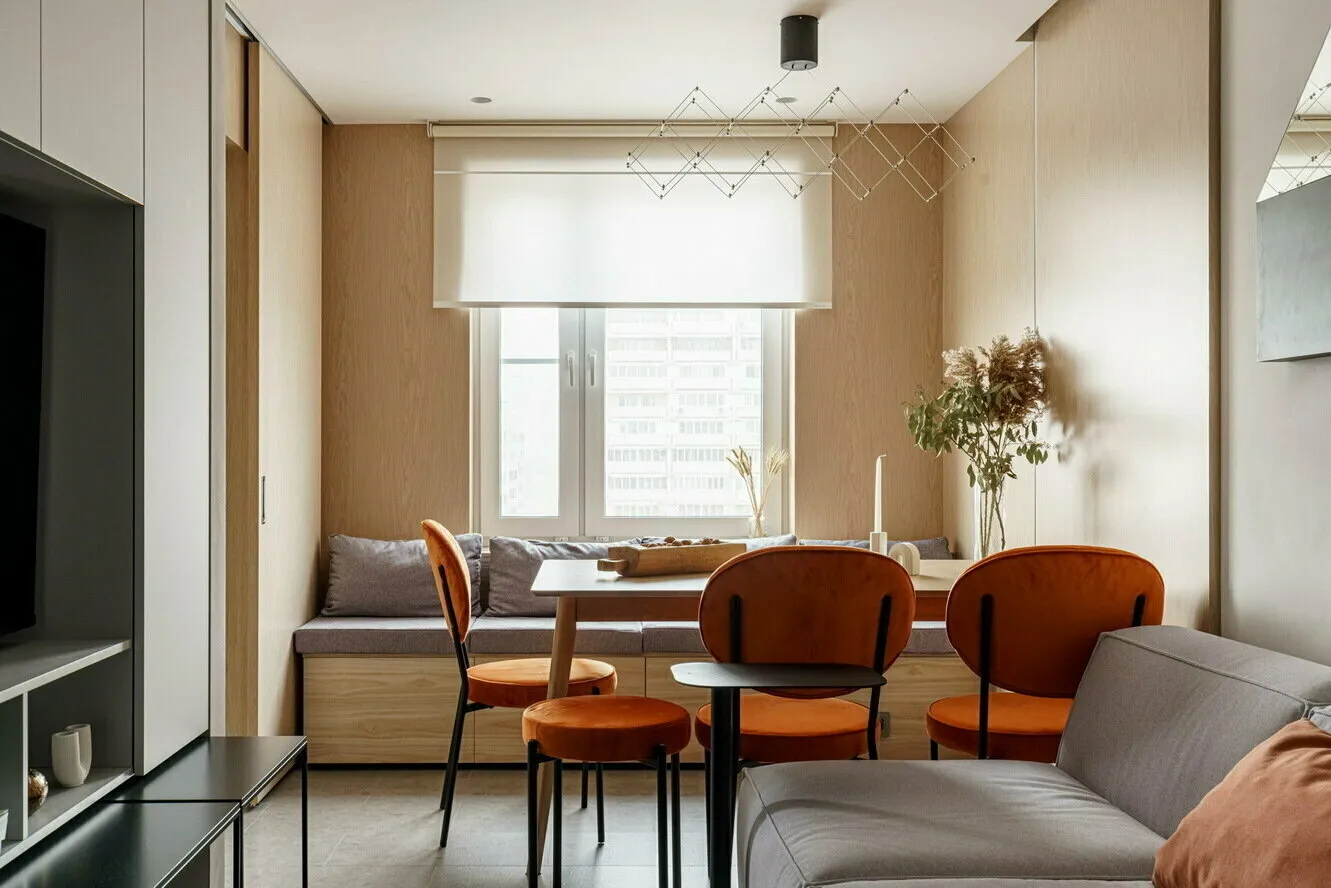 7 Cool Solutions We Spotted in the Profi Project
7 Cool Solutions We Spotted in the Profi Project