There can be your advertisement
300x150
How a Designer Updated a Dead Kitchen in a Khrushchyovka for Herself (Before and After Photos)
Light, stylish interior from a pro
Violetta Koltan, an interior designer, decorated her first own apartment in a khrushchyovka, implementing bold ideas and unconventional solutions that rarely appeal to clients. In this project, the kitchen became the centerpiece of the layout: after partial re-planning, it was transformed into a kitchen-living room with a working area. The combination of functionality and style allowed creating a comfortable living space for the designer, her husband, and their rabbit.
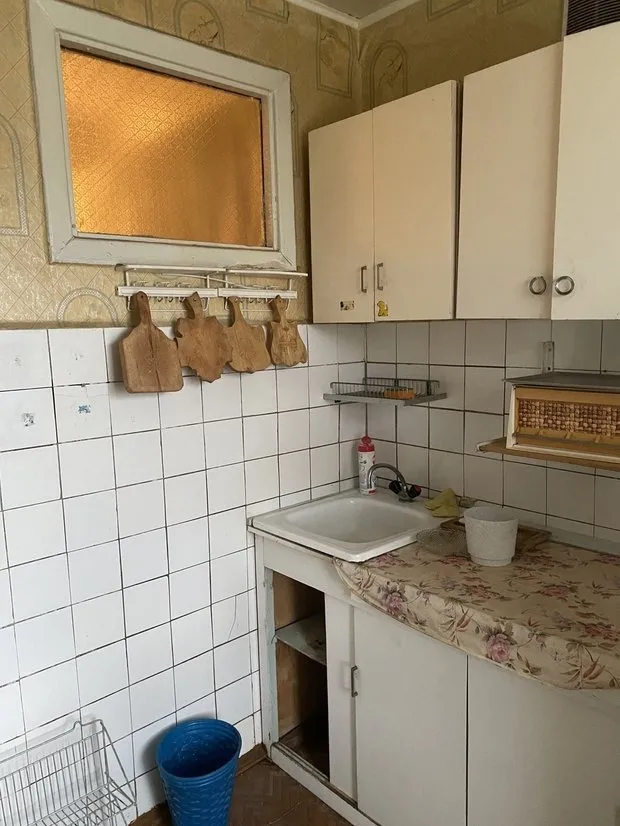 Photo before renovation
Photo before renovationThe kitchen was separated from the main living area using a sliding partition made of metal and glass. This approach creates visual separation of space while maintaining a sense of lightness and openness. All walls in the apartment, including the kitchen, are painted, which proved to be a practical solution.
The floor in the kitchen is tiled with ceramic granite, which is ideal for a zone frequently exposed to dirt and high loads. Laminate in other rooms enhances comfort and creates a sense of unity.
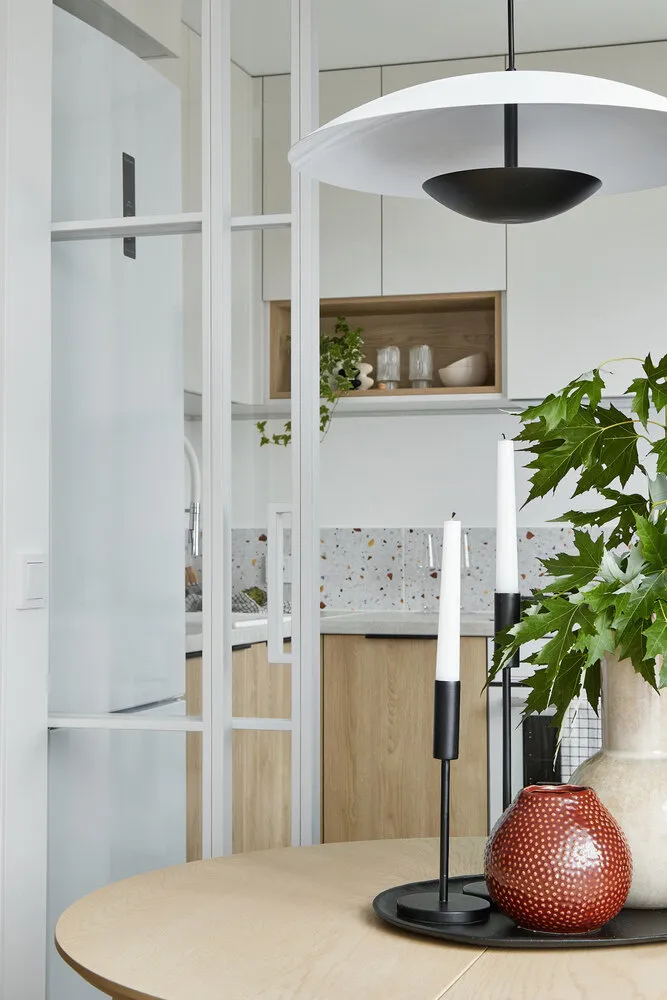
The kitchen cabinet was custom-made, which allowed taking into account all the specifics of the space and the needs of the homeowner. The lower cabinets are in a light wood tone, where large dishes and household appliances are stored. There is also a slide-out drawer for tableware and food products. The upper sections are white, used for storing rarely used dishes and powders, which helps keep order and organize space rationally. This classic combination of white and wooden fronts adds freshness to the interior and remains trendy.
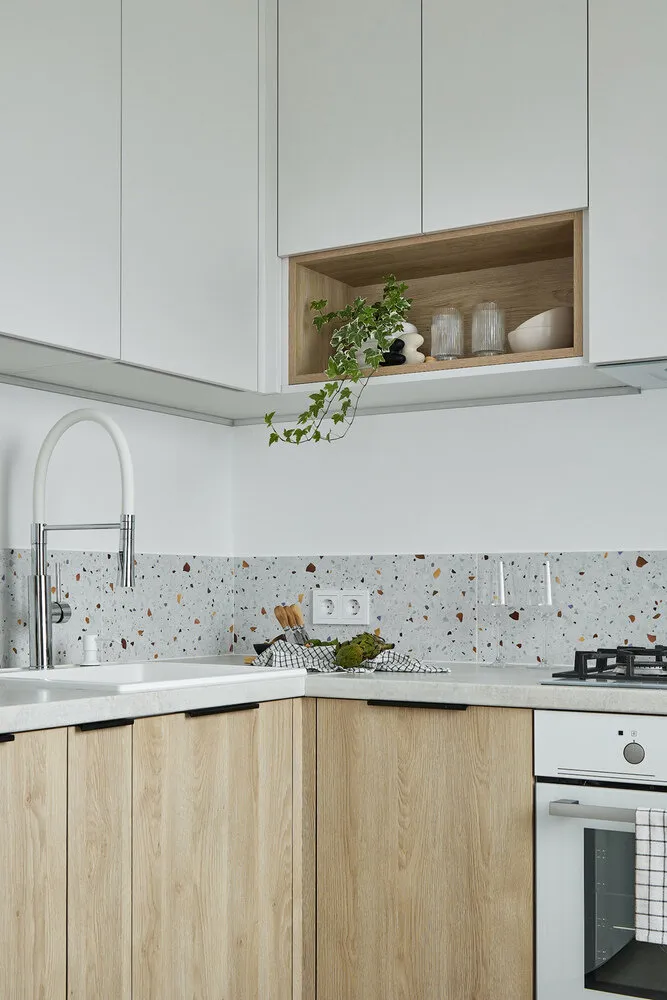
The kitchen backsplash is made of large terrazzo tiles. This pattern is a vibrant and interesting accent that makes the interior unique but doesn’t overwhelm it. The tiles are laid in one row, and above the wall is simply painted white, creating a balance between bold and neutral elements.
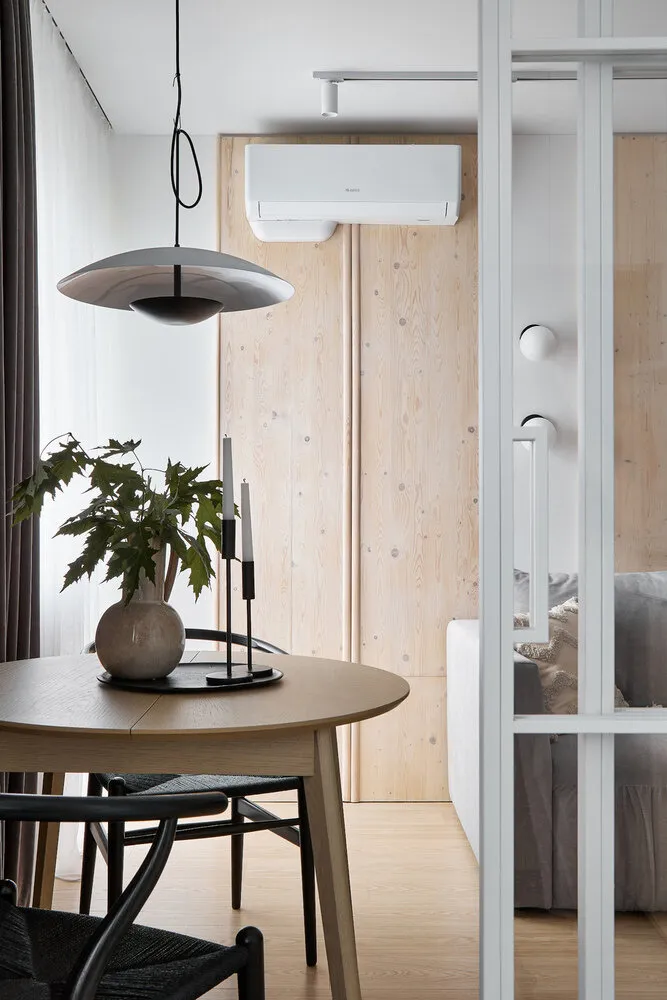
All necessary appliances were installed on the kitchen: a dishwasher, gas cooktop, electric oven, and standalone refrigerator hidden behind a false wall. This allows maximizing available space and maintaining clean lines in the interior.
White faucet and sink harmonize with the overall concept and maintain the freshness and cleanliness of the space. Light stone countertop adds naturalness and elegance to the interior.
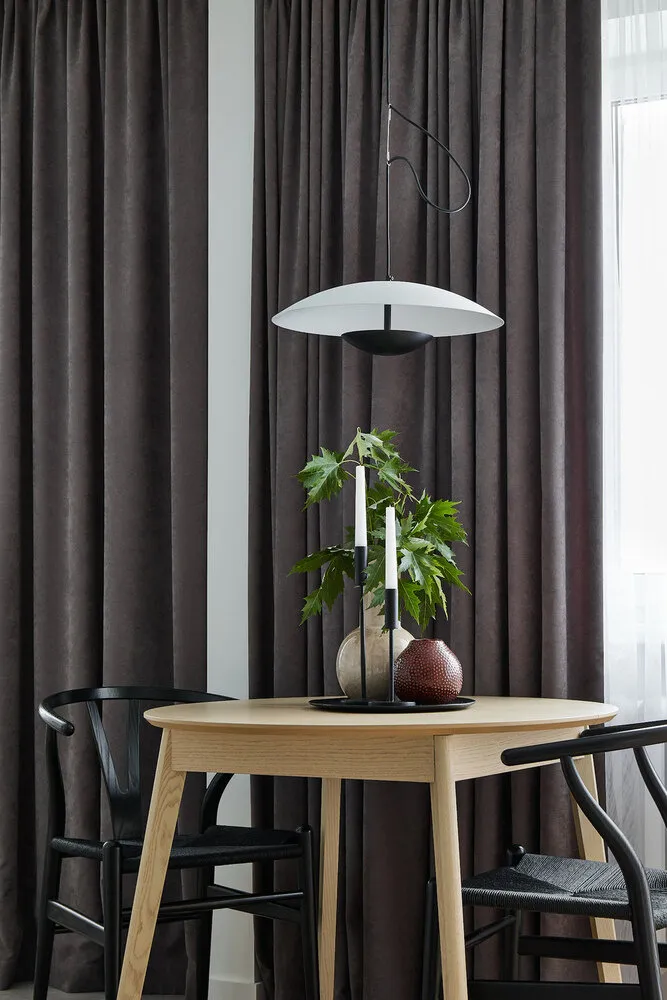 Pay attention to the video:
Pay attention to the video: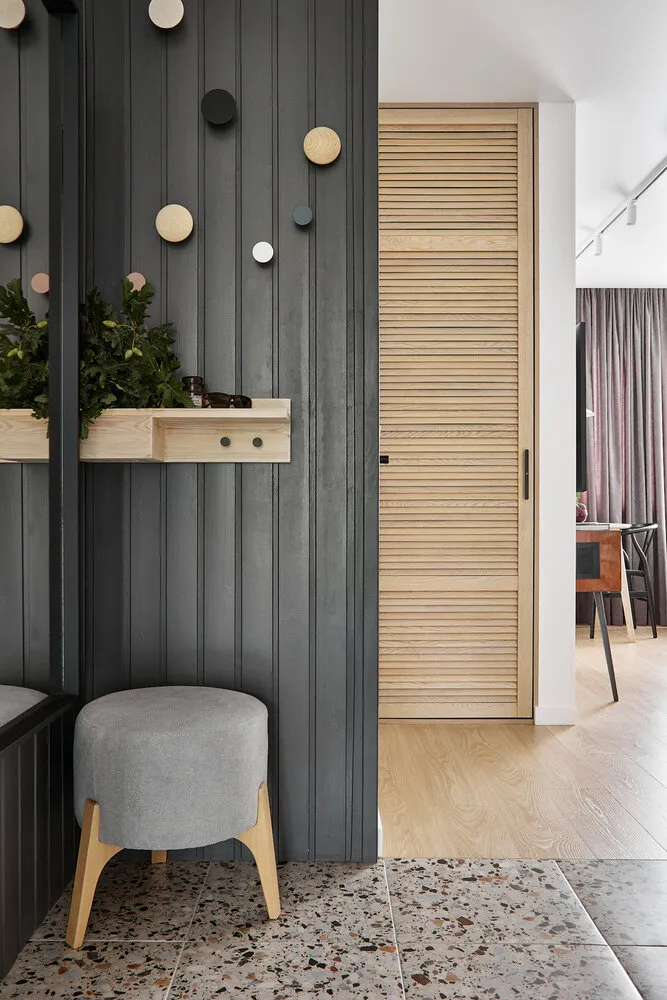
The dining area is located in the living room and represented by a round table that emphasizes the overall concept of modern minimalism. The false wall in the living room serves not only a decorative purpose but also hides the utility block on one side and the refrigerator on the other. This solution allows maximizing every corner of the apartment and creating a unified stylistic line.
More about this apartment
How the Designer Designed a 42 m² Two-Room Apartment in a Khrushchyovka for HerselfMore articles:
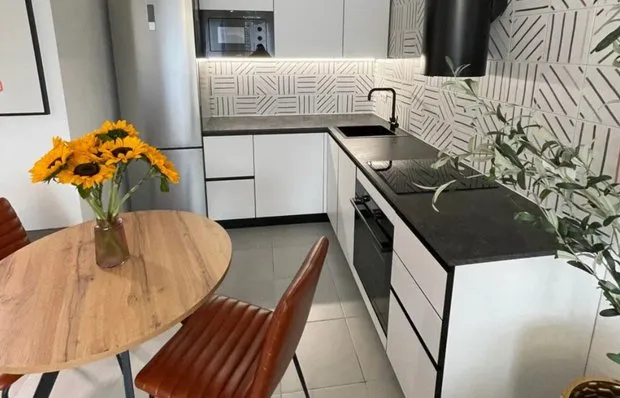 Transformation of a Standard Kitchen-Living Room: Useful Tips from a Homestager
Transformation of a Standard Kitchen-Living Room: Useful Tips from a Homestager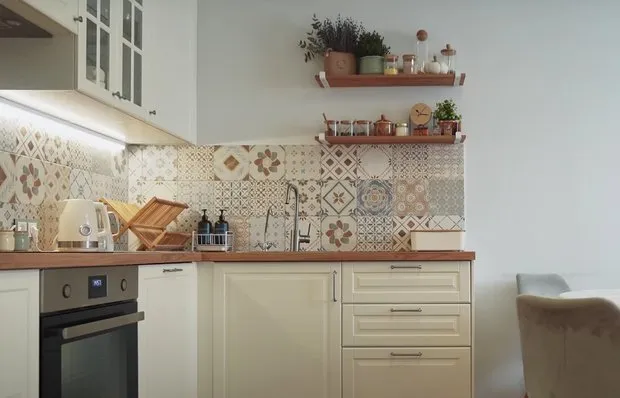 How to Transform a Developer's Kitchen by Yourself
How to Transform a Developer's Kitchen by Yourself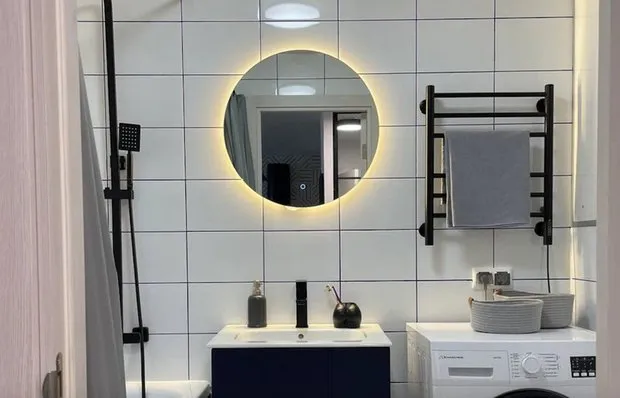 How to Budget-Friendly Decorate a 3.5 sqm Bathroom
How to Budget-Friendly Decorate a 3.5 sqm Bathroom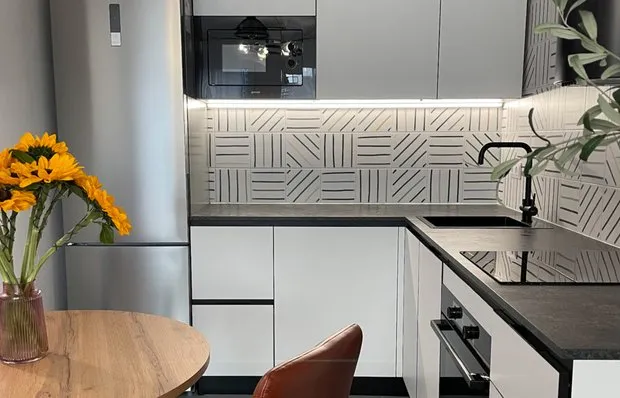 How to Budget-Friendly Decorate a Beautiful and Functional Kitchen in a New Building
How to Budget-Friendly Decorate a Beautiful and Functional Kitchen in a New Building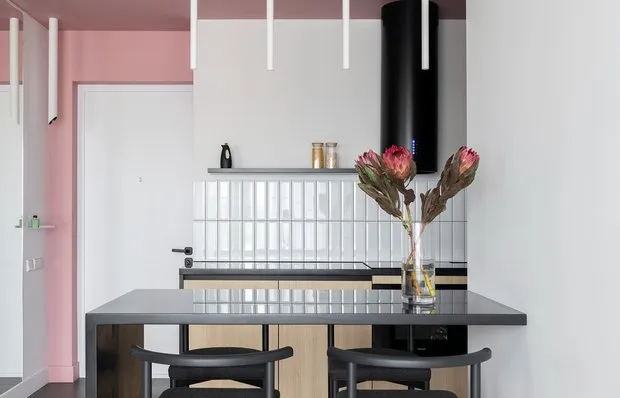 Kitchen in Hallway 5 m²: 7 Design Tips for Setup
Kitchen in Hallway 5 m²: 7 Design Tips for Setup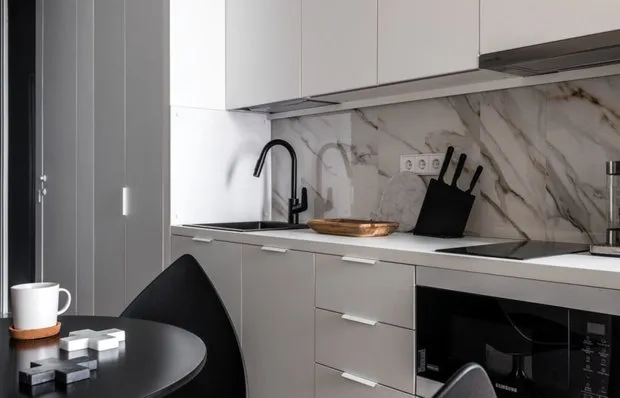 Snow-white micro-kitchen 4.8 sqm, designed by a designer for himself
Snow-white micro-kitchen 4.8 sqm, designed by a designer for himself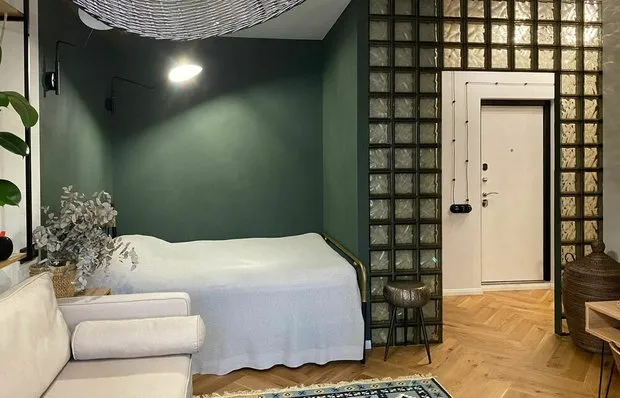 Before and After: Repair of a Tiny 29 m² Khrushchyovka
Before and After: Repair of a Tiny 29 m² Khrushchyovka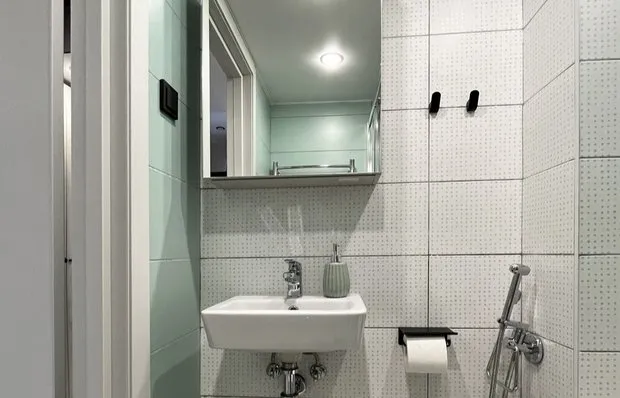 Tiny Bathroom 3 sqm in Small Apartment
Tiny Bathroom 3 sqm in Small Apartment