There can be your advertisement
300x150
Before and After: Repair of a Tiny 29 m² Khrushchyovka
A "killed" one-bedroom flat became a stylish and functional studio
Designer Olga Zhikharieva decorated the space of a small 29 sq. m apartment in a khrushchyovka for a young woman. It was important to take into account the full legality of the reconfiguration and equip the flat according to the client's wishes: to separate zones for sleep and entertaining guests, and accommodate all necessary appliances.
In the process of reconfiguration, partitions were removed and new ones were built. The room was joined with the kitchen, dividing it into parts using color and form. The wet zone remained in its original place.
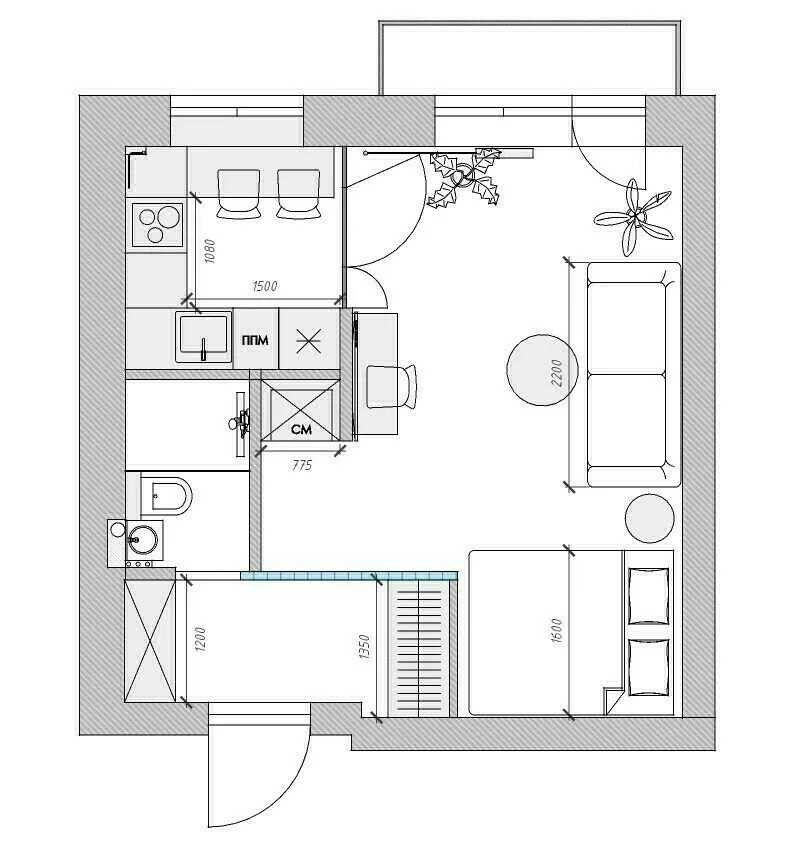 Kitchen before renovation
Kitchen before renovationThe passage to the kitchen was standard from the hallway. The space was very small. The finishing had glaring shades, which did not add warmth.
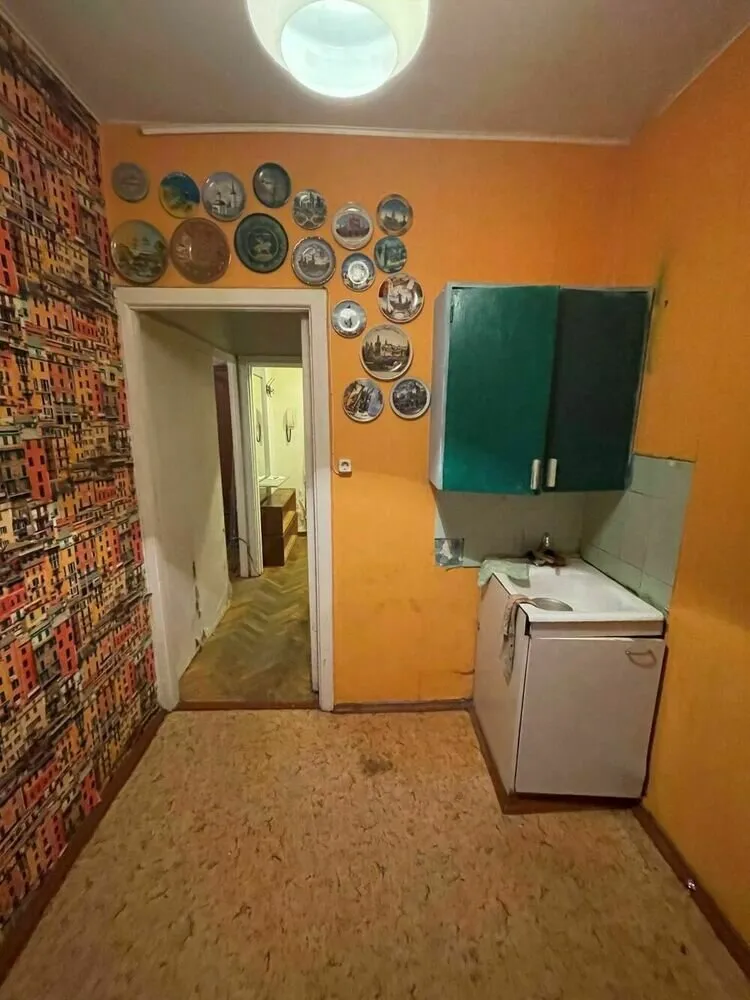 Kitchen after renovation
Kitchen after renovationOn four square meters, a full-scale kitchen was arranged with a dishwasher, microwave oven, convection oven, 3-burner stove, and refrigerator. Upper cabinets up to the ceiling added storage space. The kitchen backsplash is made of black-and-white tiles in a retro style.
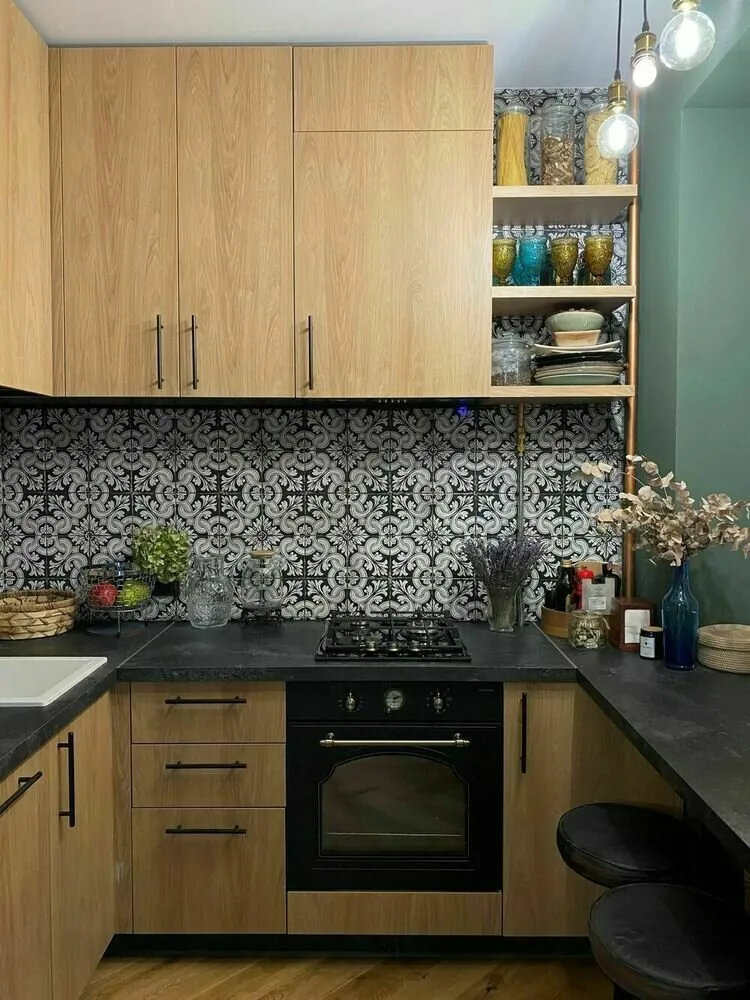 The dining area is highlighted with a deep green color and designed as a bar counter, which continues the countertop. Above it – an original pendant light.
The dining area is highlighted with a deep green color and designed as a bar counter, which continues the countertop. Above it – an original pendant light.Room before renovation
The living room serves as a bedroom and a guest room. It was necessary to plan several functional zones, taking into account the possibility of creating privacy.
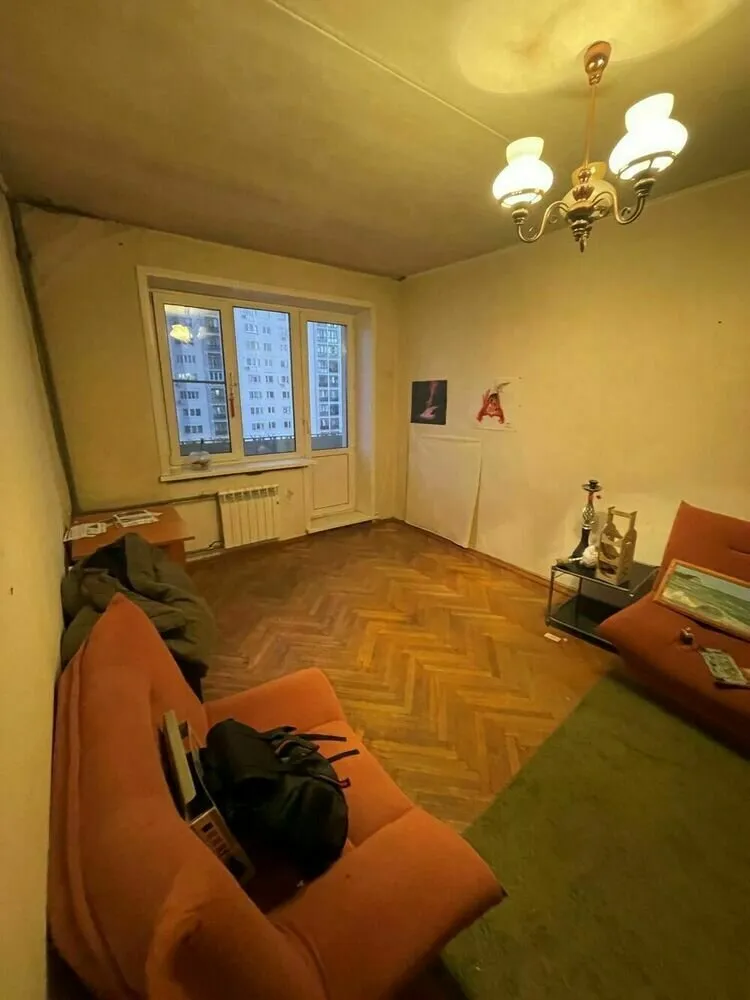 Room after renovation
Room after renovationThe living room area is decorated with light tones. White walls create a beautiful play of shadows. A bright white sofa transforms into an additional sleeping place. Behind it – a shelf with open shelves for decor and indoor plants.
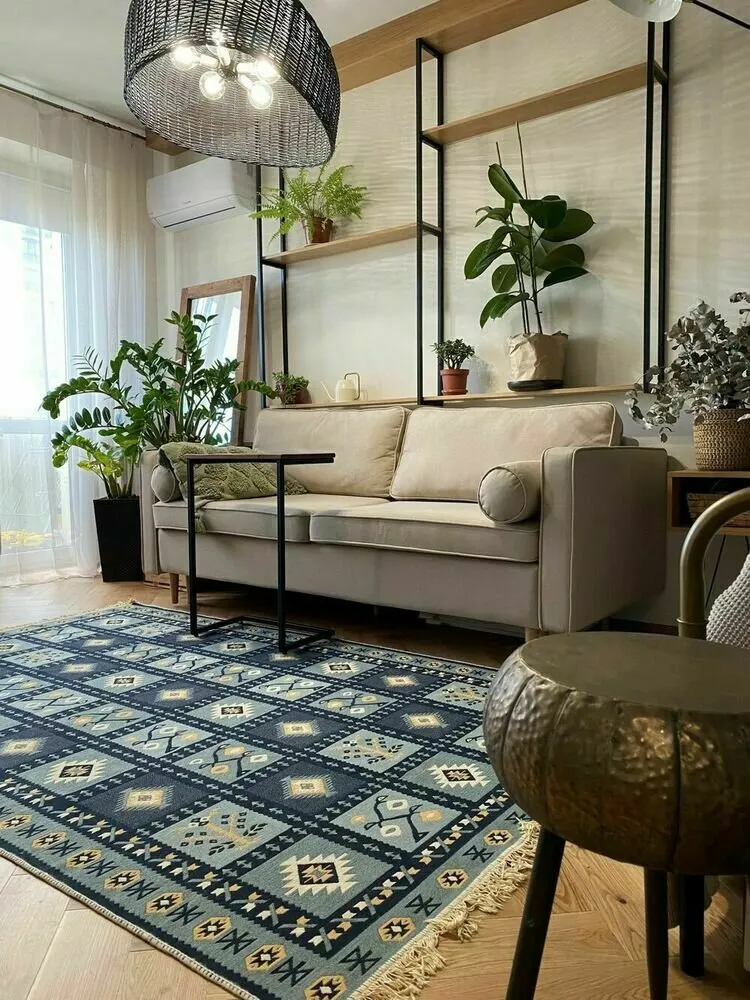
The bedroom walls are painted in green – thus creating a contrast and visually zoning the space. Here, a double bed with a metal frame and a small side table similar in design to the desk opposite were placed. Two black accent lights were hung on the headboard.
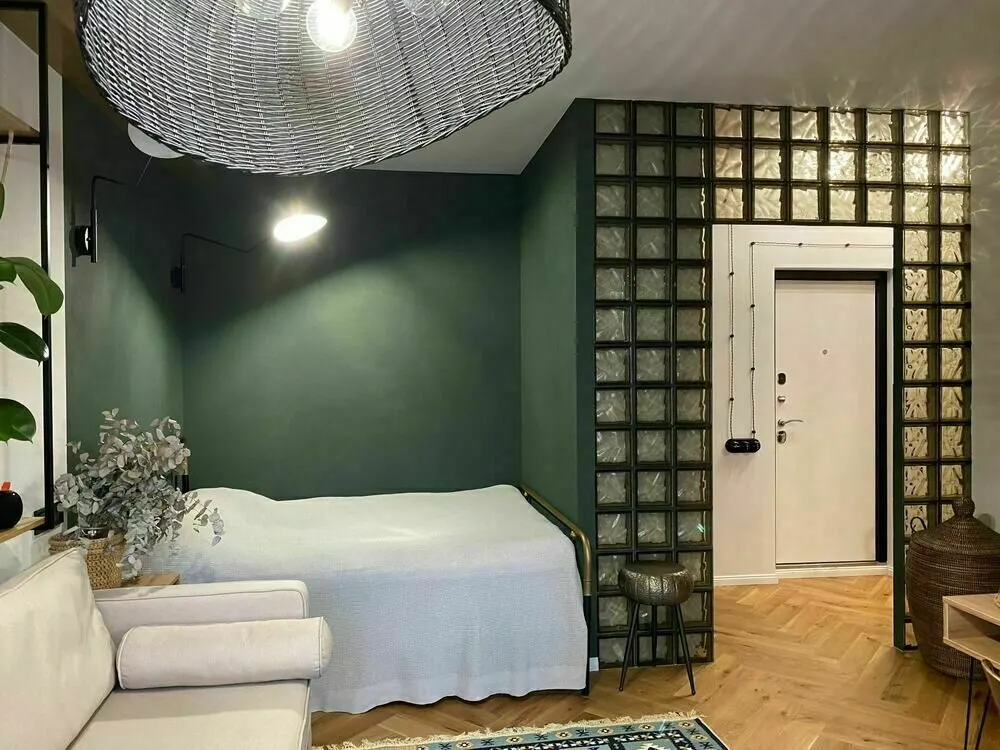 Bathroom before renovation
Bathroom before renovationThe tiny bathroom was originally joined with a very small shower and sink.
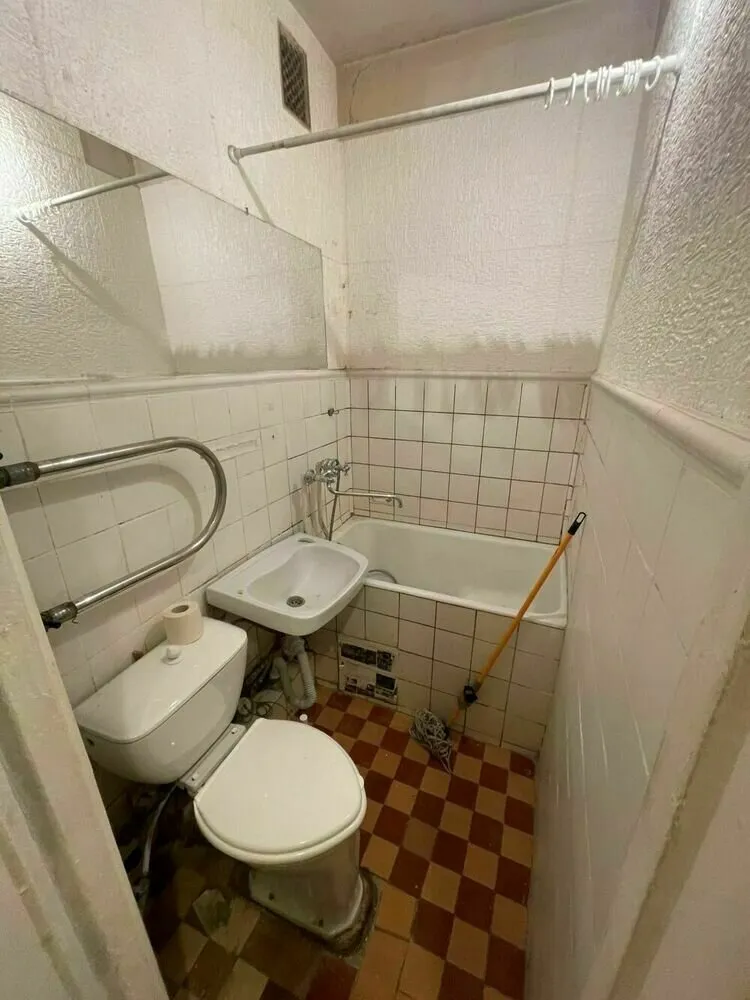 Bathroom after renovation
Bathroom after renovationThe shower cabin was separated with glass doors from a black profile (they resemble the kitchen door). Cupboards were installed above the installation for storage. The access to utilities is hidden there.
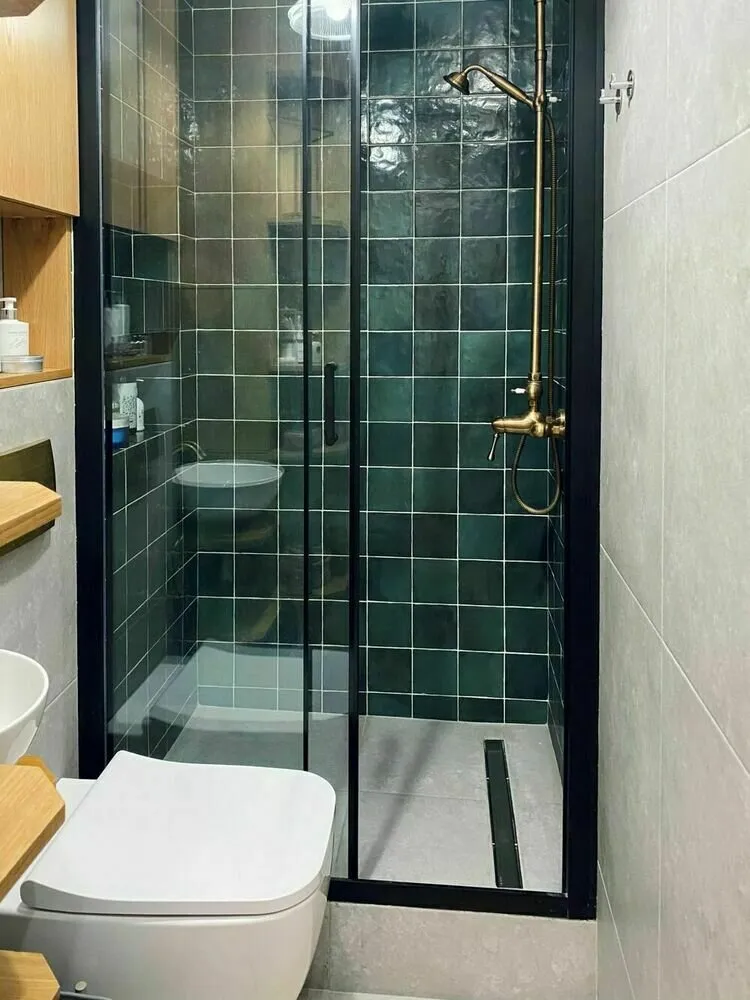
More articles:
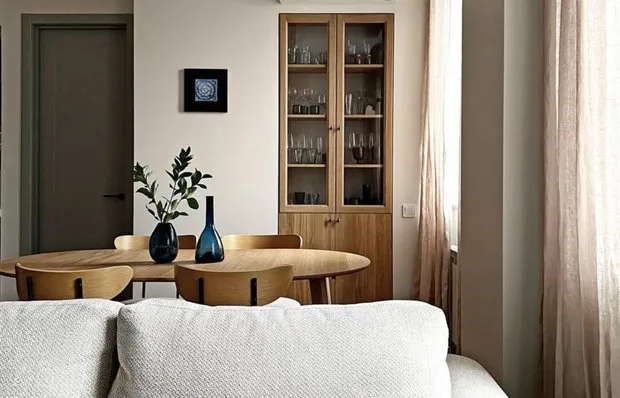 5 Outdated Interior Design Solutions to Avoid
5 Outdated Interior Design Solutions to Avoid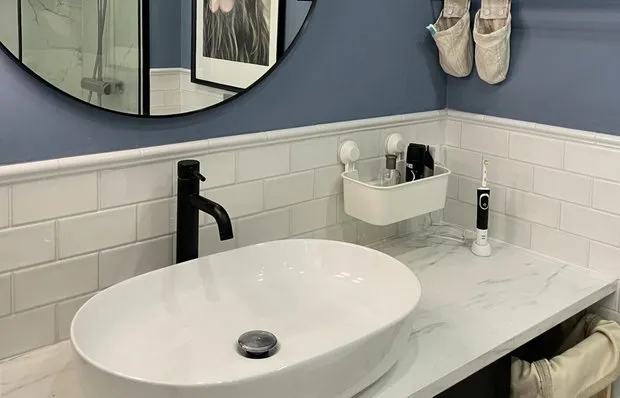 How We Style a Stylish 3.3 sqm Bathroom by Ourselves
How We Style a Stylish 3.3 sqm Bathroom by Ourselves 8 Cool Ideas for Decorating a Small Kitchen
8 Cool Ideas for Decorating a Small Kitchen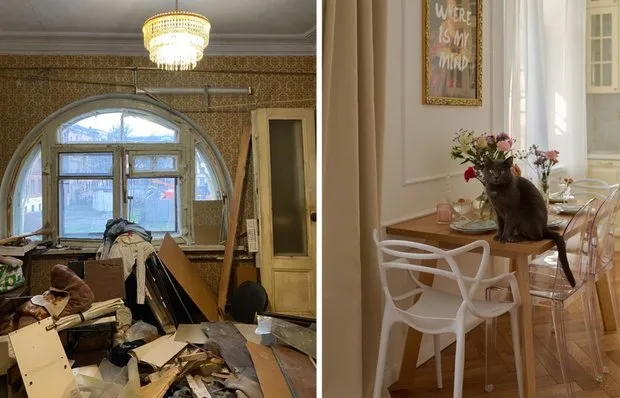 Repair in Old Foundation: 8 Important Tips from Our Heroine
Repair in Old Foundation: 8 Important Tips from Our Heroine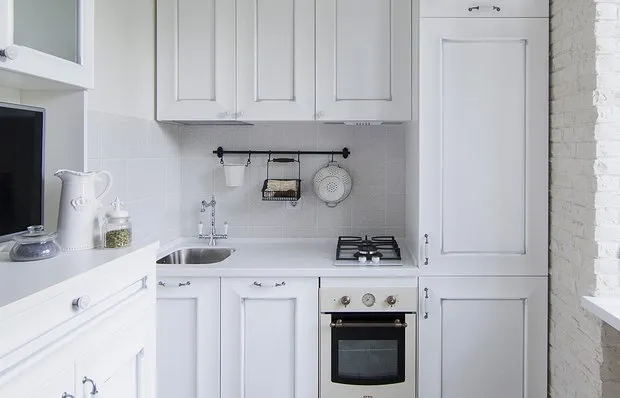 Snow-white Kitchen 6.9 sqm in a Khrushchyovka
Snow-white Kitchen 6.9 sqm in a Khrushchyovka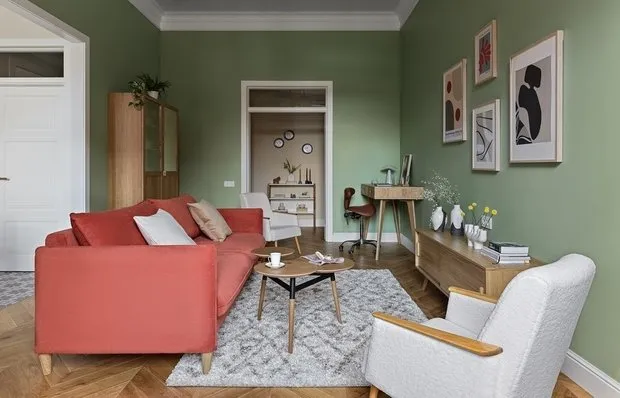 Before and After: 5 Classy Transformations of 'Killed' Apartments
Before and After: 5 Classy Transformations of 'Killed' Apartments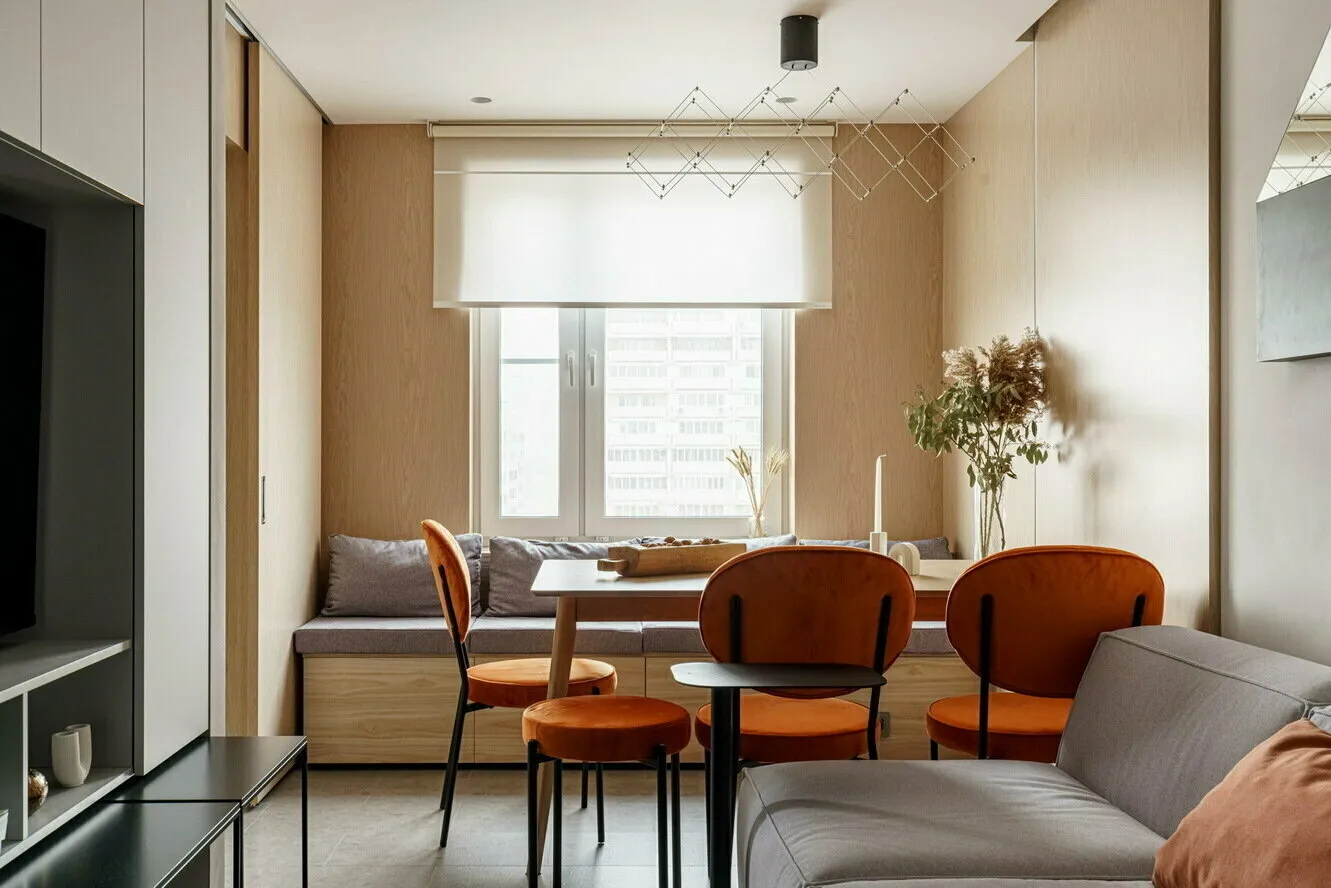 7 Cool Solutions We Spotted in the Profi Project
7 Cool Solutions We Spotted in the Profi Project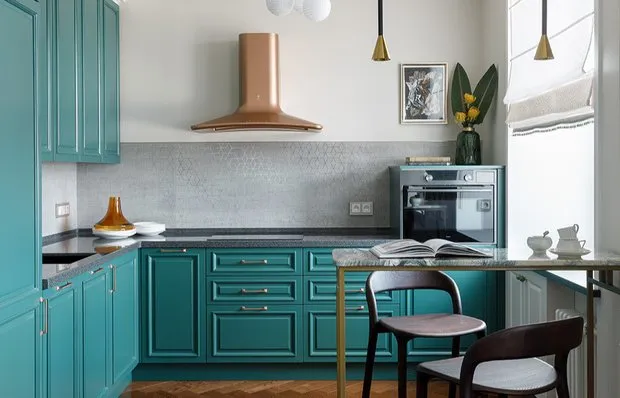 Before and After: 5 Most Impressive Renovations of Old Kitchens
Before and After: 5 Most Impressive Renovations of Old Kitchens