There can be your advertisement
300x150
From Panel House to Scandi: How a Young Mom Transformed a Typical Kitchen (Before and After Photos)
Without a designer, efficiently and budget-friendly organized the space
Renovating a kitchen in a panel house often seems like a real challenge. A small space, outdated utilities, and a limited budget — sounds familiar, right? But what if we told you that transforming a typical kitchen into a stylish and functional space is possible? And it doesn’t require spending a fortune.
Olga, a young mother of two children, proved this by herself. She took on the renovation of an 8.5 sq m kitchen in a panel house built in 1979 and achieved impressive results. Let’s find out how she did it.
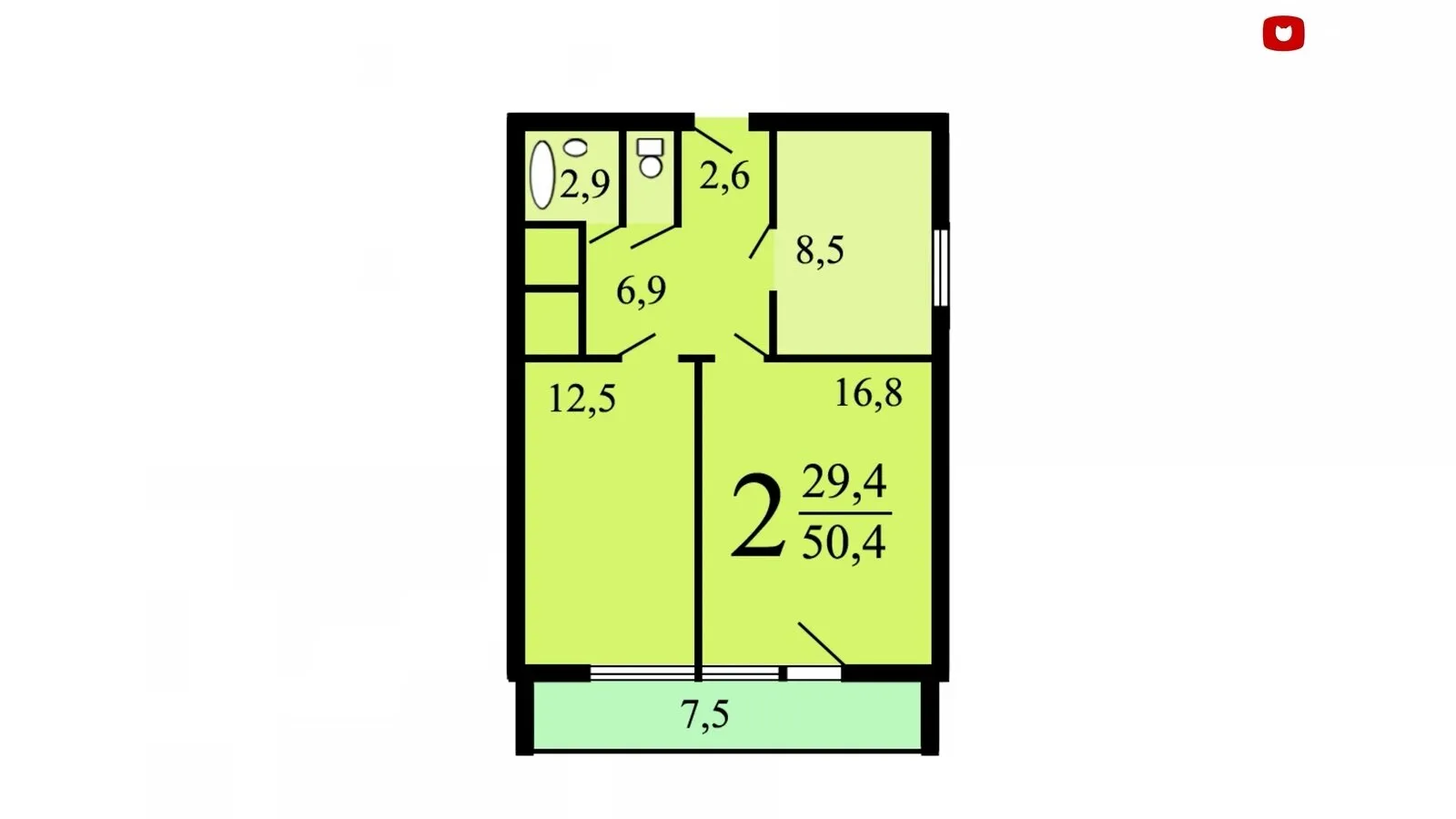 Scandinavian Minimalism: Simplicity and Functionality
Scandinavian Minimalism: Simplicity and FunctionalityThe first thing that catches the eye when looking at Olga’s updated kitchen is the cleanliness and minimalism of the Scandinavian style. White walls and ceiling visually expanded the small space, creating a sense of airiness.
"I really love looking at Scandinavian interiors in various communities," — Olga shares. "I appreciate their minimalism and contrast."
Choosing the Scandinavian style was not only an aesthetic decision but also a practical one. Light tones reflect natural light, making the kitchen visually larger and brighter. A minimalist approach helped avoid clutter in a small space.
Room tour of this apartment (25 minutes):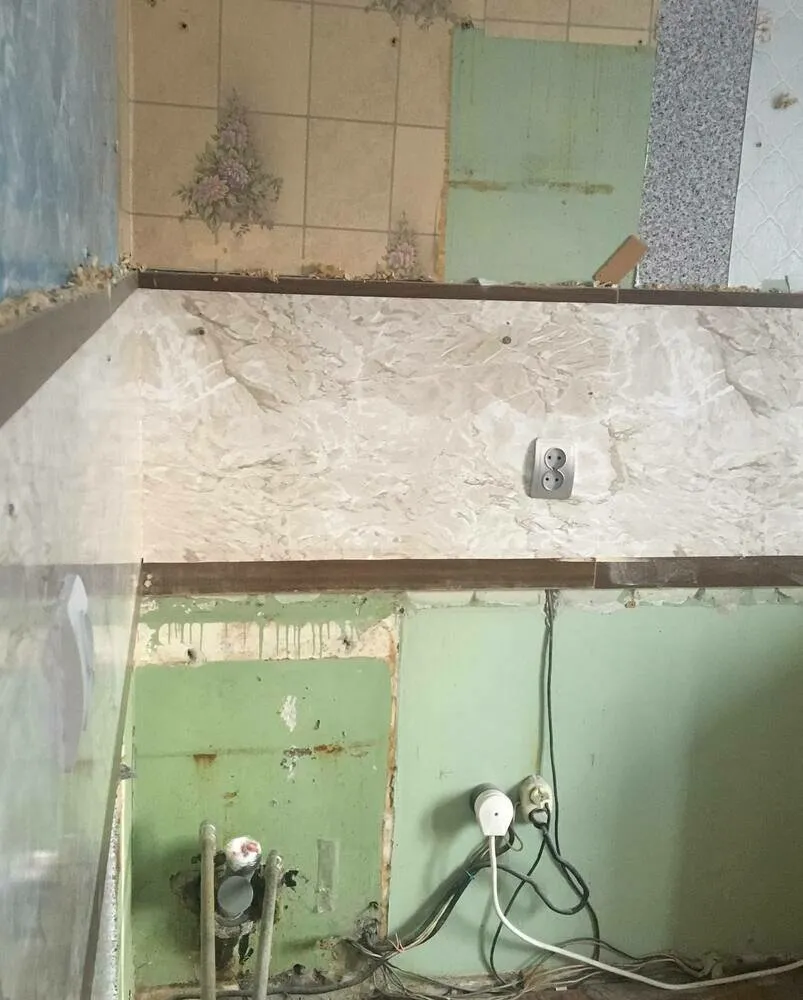 Photo before renovationBudget Kitchen with a Luxury Look
Photo before renovationBudget Kitchen with a Luxury LookThe central element of the renovated kitchen was the cabinet set from the METHOD series by IKEA. Glossy white fronts not only look stylish but also proved to be practical in use.
"A year and a half of usage, and no problems at all," — Olga says. "No warping, nothing. Maintenance is also simple."
Interestingly, when choosing the countertop, Olga opted for a budget-friendly Laminated Particle Board (LDP) variant. This choice also proved itself: the countertop retained its original appearance over time.
But how to make a budget kitchen look more "expensive"? Olga found the answer in details. Handles, range hood, and railings in brass color added sophistication and warmth to the interior. These small accents instantly elevate the overall look of the kitchen to a new level.
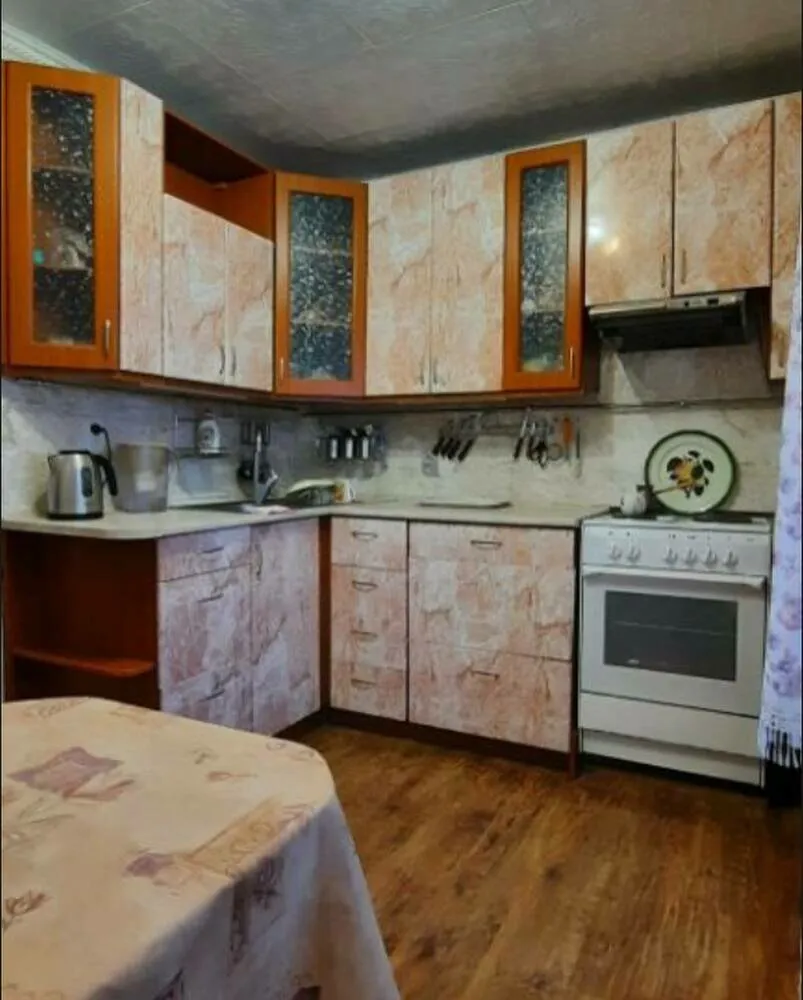 Photo before renovation
Photo before renovation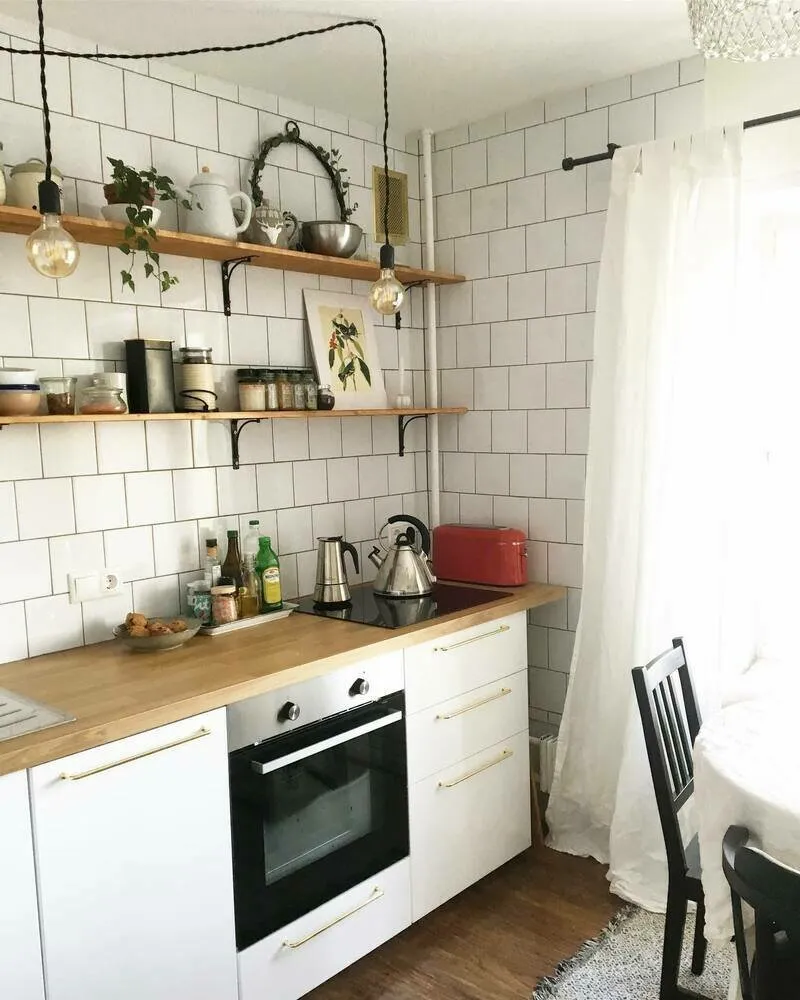 Unconventional Solutions for Standard Problems
Unconventional Solutions for Standard ProblemsKitchen renovation in a typical apartment always comes with certain limitations. But sometimes these constraints lead to interesting design solutions.
For example, due to thin walls, Olga had to give up on wall-mounted cabinets. Instead, open shelves appeared. "This turned out to be very convenient," — Olga says. "I keep everything I use daily here. Everything is visible and accessible. Dust hardly accumulates, I clean it once every three weeks."
Another unconventional solution is placing the oven separately from the cooktop. This allowed more effective use of storage space.
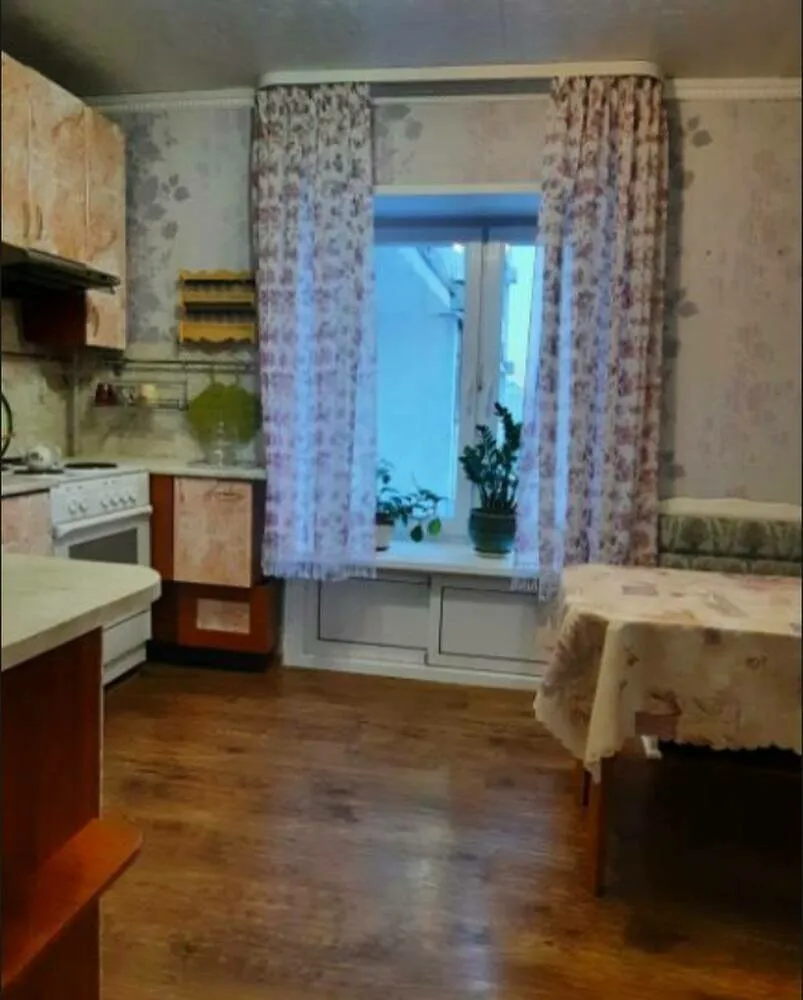 Photo before renovationLight — the Key to Coziness
Photo before renovationLight — the Key to CozinessLighting plays a key role in creating the atmosphere on the kitchen. Olga approached this issue creatively. Instead of standard cabinet lighting, which didn’t work due to layout specifics, two additional lamps appeared.
"We rarely turn on the top lighting," — Olga shares. "Mainly we use these two lamps. It’s more than enough for us."
This solution not only ensures sufficient lighting in the work zone but also creates a cozy, almost chamber-like atmosphere.
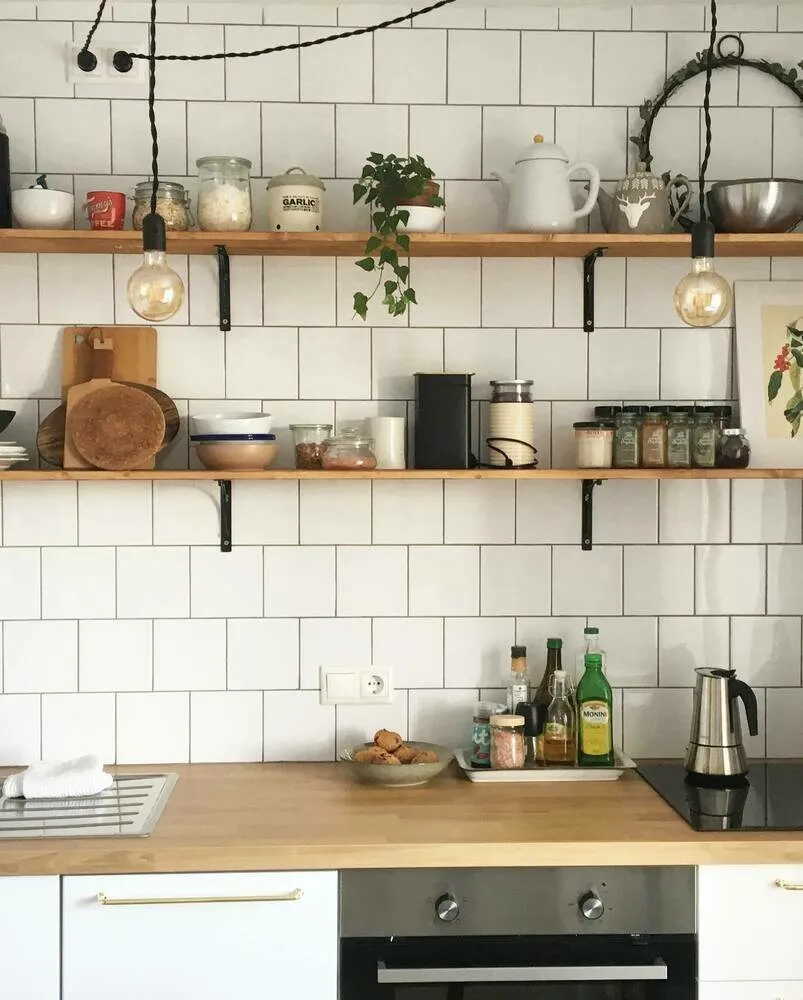 Photo after renovationSaving Money Without Compromising Functionality
Photo after renovationSaving Money Without Compromising FunctionalityOlga found several interesting ways to save on the budget without compromising the functionality of the kitchen.
Instead of an expensive built-in range hood, a regular ventilation grille decorated with a decorative frame was used. "With induction cooking, there's no soot or smoke," — Olga explains. "It seems the need for a range hood simply disappears."
Another interesting solution is reusing existing elements. For example, the built-in cold storage unit left by previous tenants was retained and integrated into the new interior. "It turned out very convenient," — Olga says. "These are sliding doors, not quite a fridge but not just a cabinet either. It’s cool all year round."
 Photo after renovationConclusion: Stylish, Functional, Affordable
Photo after renovationConclusion: Stylish, Functional, AffordableOlga’s kitchen renovation shows that even in a typical panel apartment, you can create a stylish and functional space without breaking the bank on expensive materials and furniture. The key to success lies in thoughtful planning, attention to details, and a creative approach to solving standard problems.
Light tones, open spaces, thoughtful lighting, and attention to details — this is the recipe for turning a typical kitchen into a cozy and modern space. And most importantly, this experience proves that a beautiful and functional interior is accessible to everyone, regardless of wallet size or type of housing.
More articles:
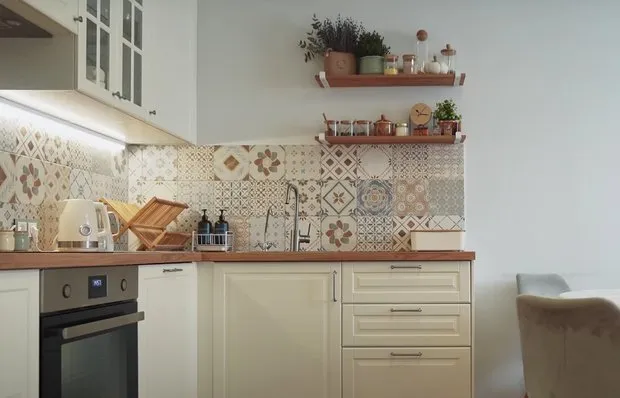 How to Transform a Developer's Kitchen by Yourself
How to Transform a Developer's Kitchen by Yourself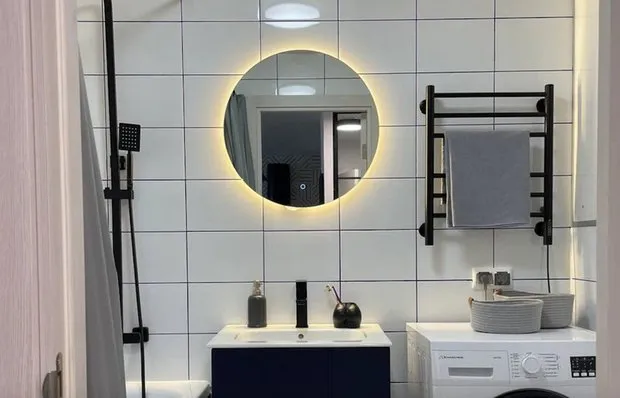 How to Budget-Friendly Decorate a 3.5 sqm Bathroom
How to Budget-Friendly Decorate a 3.5 sqm Bathroom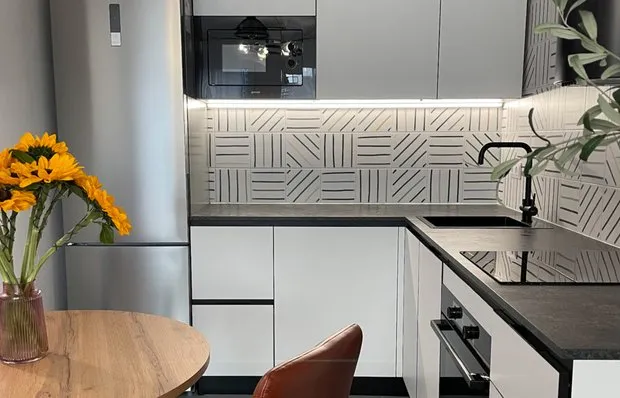 How to Budget-Friendly Decorate a Beautiful and Functional Kitchen in a New Building
How to Budget-Friendly Decorate a Beautiful and Functional Kitchen in a New Building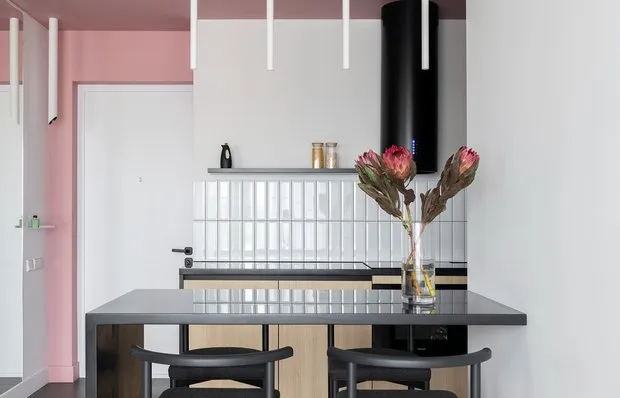 Kitchen in Hallway 5 m²: 7 Design Tips for Setup
Kitchen in Hallway 5 m²: 7 Design Tips for Setup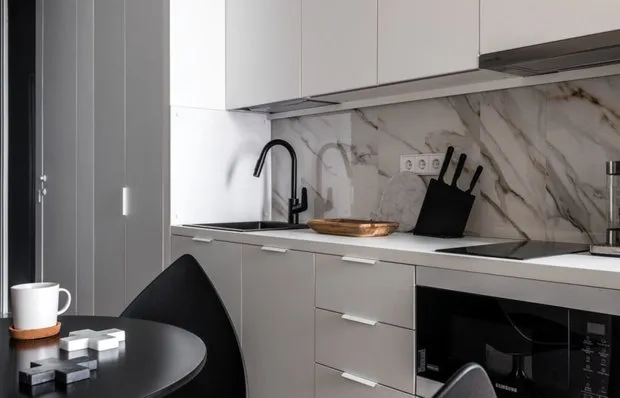 Snow-white micro-kitchen 4.8 sqm, designed by a designer for himself
Snow-white micro-kitchen 4.8 sqm, designed by a designer for himself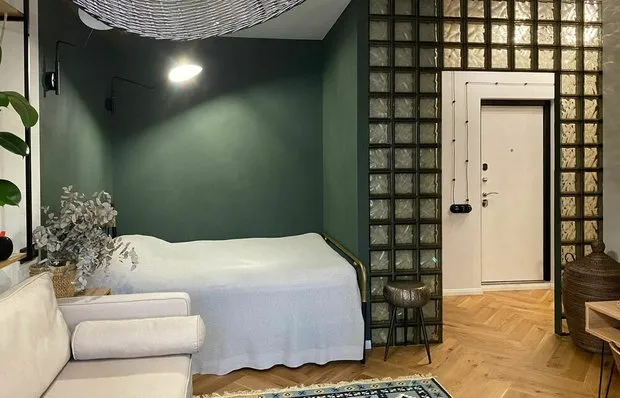 Before and After: Repair of a Tiny 29 m² Khrushchyovka
Before and After: Repair of a Tiny 29 m² Khrushchyovka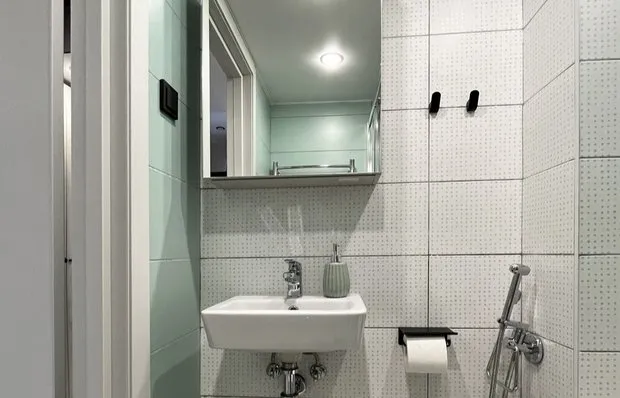 Tiny Bathroom 3 sqm in Small Apartment
Tiny Bathroom 3 sqm in Small Apartment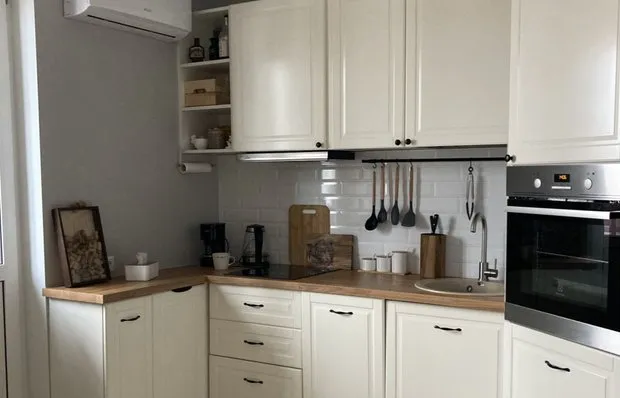 Personal Experience: Renovating a 40 m² Studio from Scratch for 1.5 Million Rubles
Personal Experience: Renovating a 40 m² Studio from Scratch for 1.5 Million Rubles