There can be your advertisement
300x150
You Can't Demolish: The Truth About Combining the Kitchen with the Living Room
Pros and cons of the layout of this open space
Combining the kitchen with the living room is a trend that has not given up its position for many years. But is it as convenient as it seems at first glance? Let's find out if it's worth picking up the jackhammer or better to leave everything as it is.
"Spacious, I Love You": Why People Tear Down Walls
The main reason why flat owners decide to combine the kitchen with the living room is the desire to get more space. This is especially relevant for standard apartments with small kitchens. Combining allows:
- To create a spacious room for receiving guests;
- To improve natural lighting;
- To organize a more functional layout.
INMYROOM notes: "The combined kitchen-living room space offers more opportunities for creating a unique interior. It's like a clean canvas for a designer."
Design: Alena Makarova
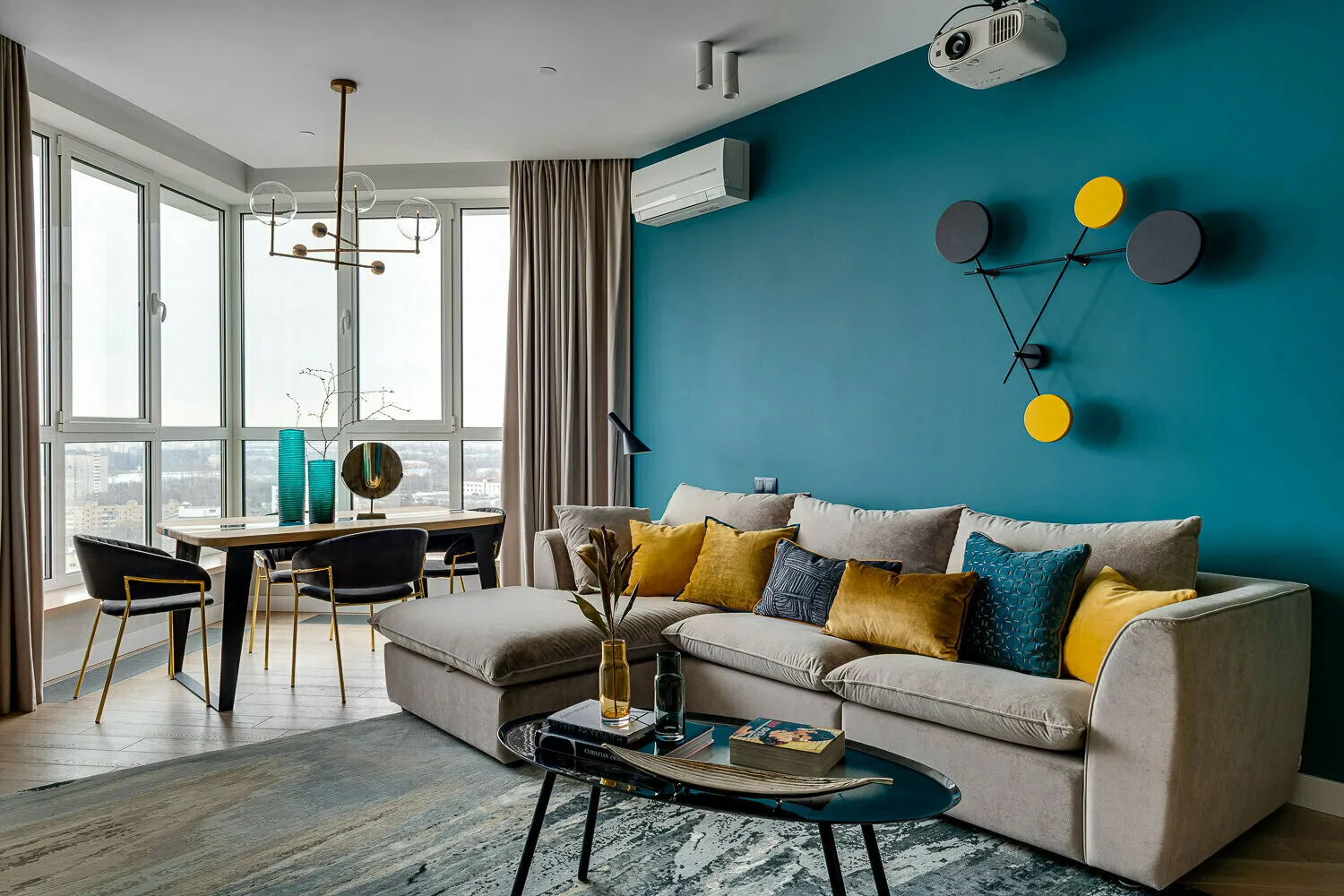
Design: Alena Makarova
"Do You Have Gas in Your Apartment?": The Main Obstacle to Combining
The presence of a gas stove is a serious obstacle for those who dream of a kitchen-living room. According to safety regulations, it is forbidden to combine living rooms with rooms containing gas equipment.
However, there are several ways to solve this problem:
- Convert the kitchen to electricity (requires approval from the gas service).
- Use sliding partitions that allow you to isolate the kitchen when needed.
It is important to remember that any changes related to gas equipment require approval from the relevant services.
"The Smell of Cutlets Pursues Me": On the Downsides of Open Layout
Combining the kitchen with the living room has its drawbacks:
- Odors from cooking spread throughout the apartment;
- Noise from household appliances can interfere with rest in the living room;
- Dirty dishes are always in view.
INMYROOM advises: "If you have decided to combine the spaces, make sure to install a powerful extractor fan and choose household appliances with low noise levels. This will help minimize the main inconveniences."
"Zoning Will Save the World": How to Organize the Kitchen-Living Room Space
Proper zoning is key to comfortable living in a combined space. Here are several ways to separate the kitchen and living room:
- A bar counter or island;
- Different floor coverings;
- Multi-level ceiling;
- Lighting (different lighting scenarios for the kitchen and living room).
INMYROOM recommends: "Don't forget about visual zoning of areas. This can be done using wall or furniture colors. For example, the kitchen zone can be in lighter tones, while the living room can be in warmer and cozier tones."
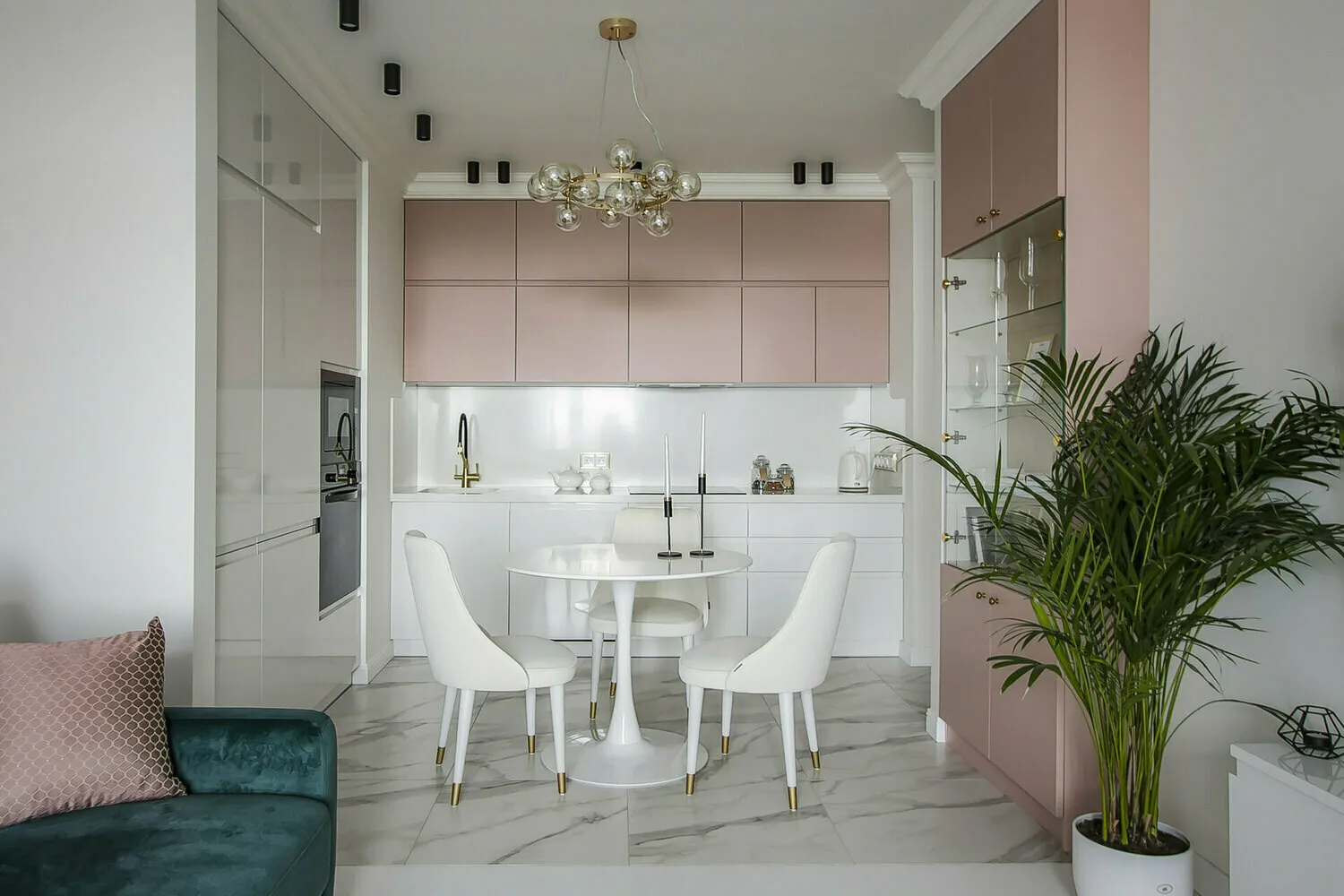

"We Are Responsible for Those We Tamed": On Approving Relocation
Combining the kitchen with the living room is a relocation that requires official approval. The process can be long and complex, but ignoring it is not an option. Unapproved relocation may lead to:
- Fines;
- Problems when selling the apartment;
- Difficulties with insurance companies in case of emergencies.
Before starting the renovation, thoroughly review all legal aspects and obtain necessary permits.
"Neighbors Below Don't Sleep": On Technical Details of Combining
When combining the kitchen with the living room, it's important to consider technical details:
- Relocation of utilities (water supply, sewage);
- Strengthening ventilation;
- Organizing sufficient number of outlets.
Special attention should be paid to the floor. If tiles were installed in the kitchen and parquet in the living room, you must solve the issue of leveling the floor and choosing a uniform covering.
"Where Is Solitude?": On the Loss of Personal Space
The combined space can create problems with personal space. If one family member is cooking and another wants to watch TV or read, conflicts may arise.
A solution can be creating additional relaxation zones in other rooms or using mobile partitions to temporarily divide the space.

Design: Ekaterina Tretyakova
"Money Loves Balance": On the Financial Side of the Matter
Combining the kitchen with the living room is a project that requires significant financial investment. You will need to consider:
- The cost of demolition work;
- Expenses for relocating utilities;
- Costs for new furniture and appliances;
- The cost of finishing materials for the larger space.
It's important to prepare a detailed budget in advance and be ready for unexpected costs.
"What If...": Alternatives to Full Combination
If you're not ready for radical changes, there are alternatives to full combination:
- Partial combination (with a small partition remaining);
- Expanding the door opening between the kitchen and living room;
- Installing sliding doors or partitions.
These options will allow making the space more open while still preserving the ability to isolate the kitchen when needed.
Combining the kitchen with the living room is a solution that can significantly transform your apartment. But before undertaking relocation, carefully weigh all pros and cons. Consider the specifics of your lifestyle, budget, and technical capabilities of the apartment. And remember: the perfect layout is one that is comfortable for you and your family.
Cover: Design Project by Ksenia Skorogod
More articles:
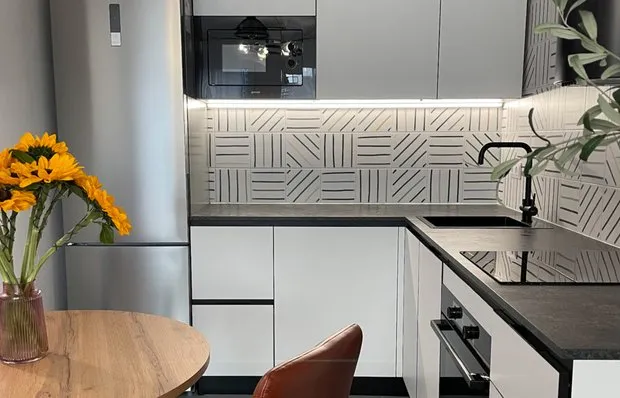 How to Budget-Friendly Decorate a Beautiful and Functional Kitchen in a New Building
How to Budget-Friendly Decorate a Beautiful and Functional Kitchen in a New Building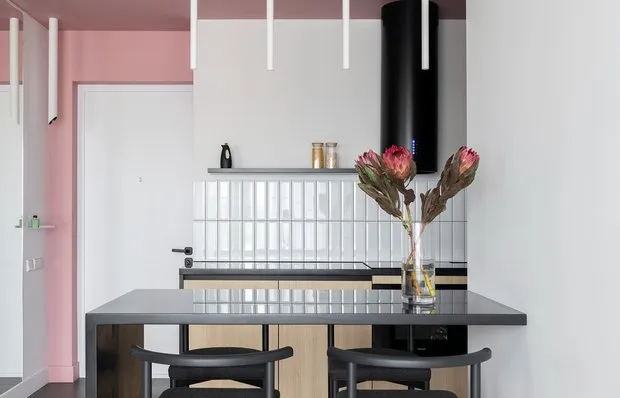 Kitchen in Hallway 5 m²: 7 Design Tips for Setup
Kitchen in Hallway 5 m²: 7 Design Tips for Setup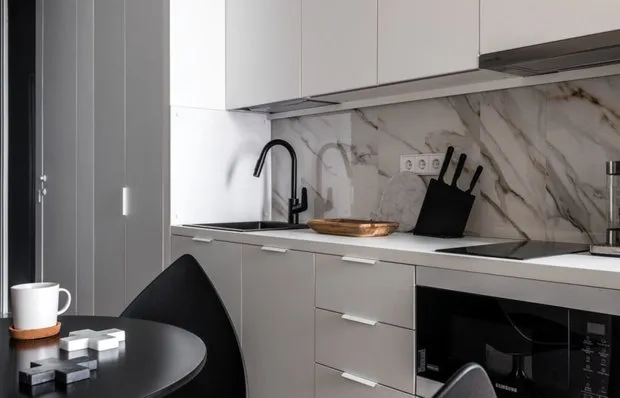 Snow-white micro-kitchen 4.8 sqm, designed by a designer for himself
Snow-white micro-kitchen 4.8 sqm, designed by a designer for himself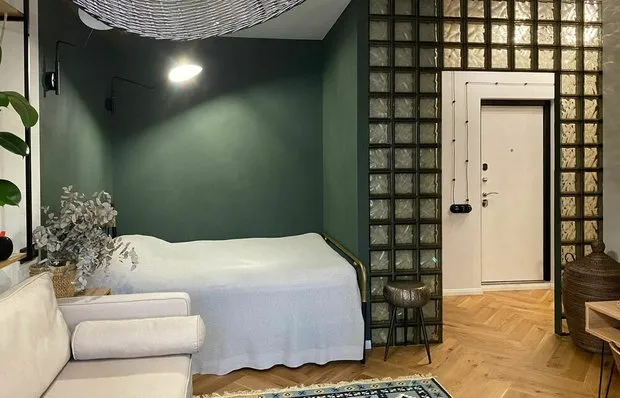 Before and After: Repair of a Tiny 29 m² Khrushchyovka
Before and After: Repair of a Tiny 29 m² Khrushchyovka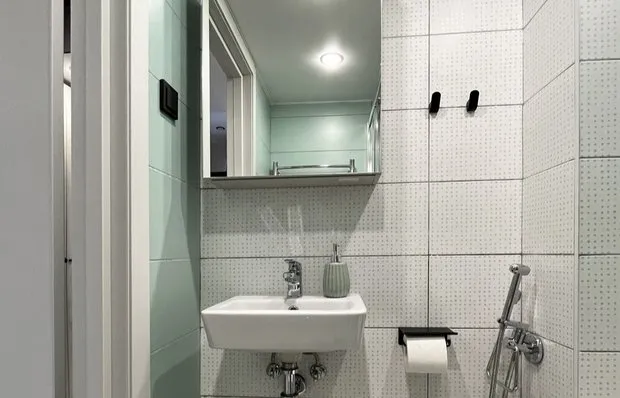 Tiny Bathroom 3 sqm in Small Apartment
Tiny Bathroom 3 sqm in Small Apartment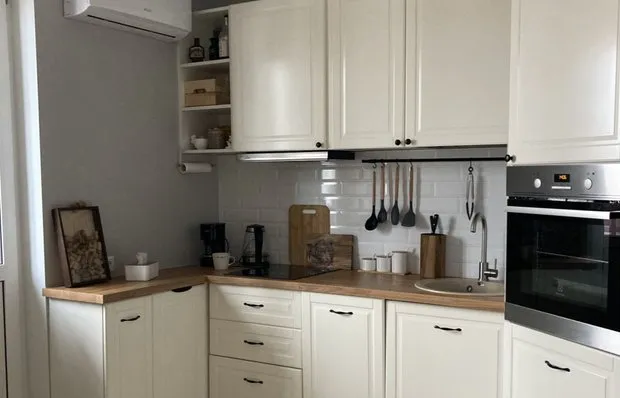 Personal Experience: Renovating a 40 m² Studio from Scratch for 1.5 Million Rubles
Personal Experience: Renovating a 40 m² Studio from Scratch for 1.5 Million Rubles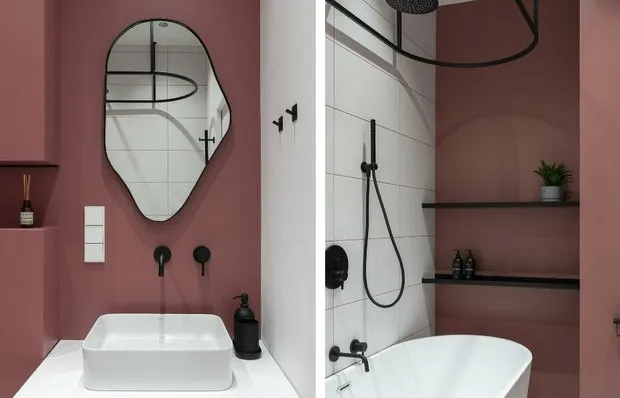 Top-6 Life Hacks for Creating a Stylish and Comfortable Bathroom
Top-6 Life Hacks for Creating a Stylish and Comfortable Bathroom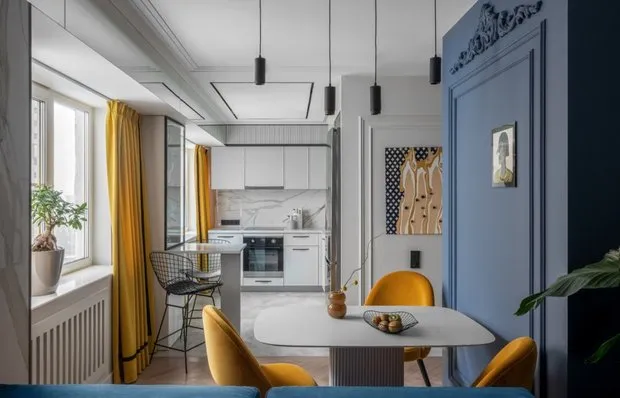 10 Cool Home Solutions That Will Improve Your Life Quality
10 Cool Home Solutions That Will Improve Your Life Quality