There can be your advertisement
300x150
Kitchen 2.0: How 4 Square Meters Became the Center of the Universe
We tell about the transformation of modern kitchen spaces into multifunctional zones
Not long ago, the kitchen was a place where we only came to cook food and quickly eat. Today, it has become the heart of the home where we spend time with family, work, and relax. How did such a small space become so important, and what new trends have emerged in kitchen design?
Main points from the article:- The kitchen is now a multifunctional space for cooking, conversation, and work;
- Open floor plans that combine the kitchen with the living room are popular;
- Built-in appliances and smart devices save space and time;
- Eco-friendliness and personalization are key trends in kitchen design;
- Even on a small area, you can create a functional space.
It may sound strange, but consider this: today you can order food for delivery, grab a snack at a cafe, or heat up a ready-made meal in the microwave. Yet interest in home kitchens continues to grow.
It's not just about saving money. The kitchen has become a place where we spend time with loved ones, host friends for a chat, and even work. The functionality of modern kitchens goes far beyond simple food preparation.
From the Khrushchev era to a studio: how kitchen spaces have changedRemember kitchens of 5-6 square meters from the Soviet era? Today, kitchens in new buildings are often more spacious. But the change isn't just about size.
The main trend in recent years is open floor plans. Kitchens are now joined with living rooms, creating a unified space for life. These apartments are becoming increasingly popular among buyers.
"Open floor plans give the feeling of spaciousness even in small apartments," says interior designer Anna Smirnova. "It’s also convenient for those who love to cook and simultaneously communicate with guests or family."
However, open layouts have downsides. The main one is that cooking odors can spread throughout the apartment. Solutions include powerful range hoods and zoning with furniture or partitions.
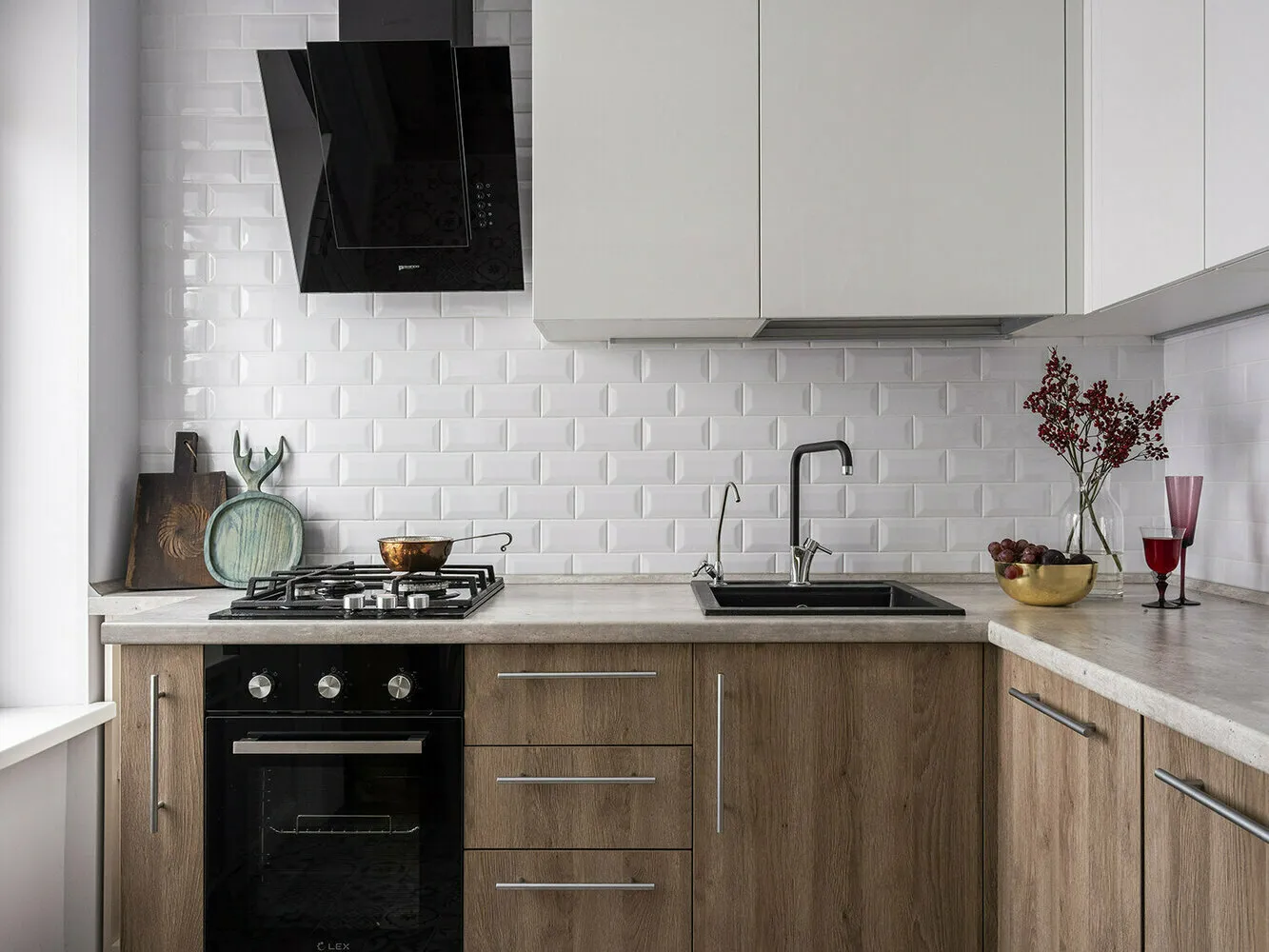 Design: FlatsDesign
Design: FlatsDesignKitchen appliances: from stove to smart refrigerator
Modern kitchen appliances do more than just make cooking easier—they change how we organize space. Built-in appliances save space and create a cohesive interior style.
Smart devices are also gaining popularity. Refrigerators that order groceries automatically or ovens that can be controlled from a smartphone are no longer fantasy, but reality.
But high technology is not the only trend. Many people are returning to their roots, choosing retro-style appliances or preferring manual tools for cooking.
Eco-friendliness and personalization: key trends in kitchen design
Caring for the environment also influences kitchen decoration. More and more people choose eco-friendly materials and energy-efficient appliances. Popular are facades made of natural wood, countertops from recycled materials, and waste sorting systems.
Another important trend is personalization. People want their kitchen to reflect their individuality. This can be an unusual color of the cabinet doors, unique hardware, or distinctive decor elements.
"There are no strict rules in modern kitchen design," notes Anna Smirnova. "The most important thing is that the space is convenient and reflects the character of the homeowners. You can mix different styles, experiment with colors and textures."
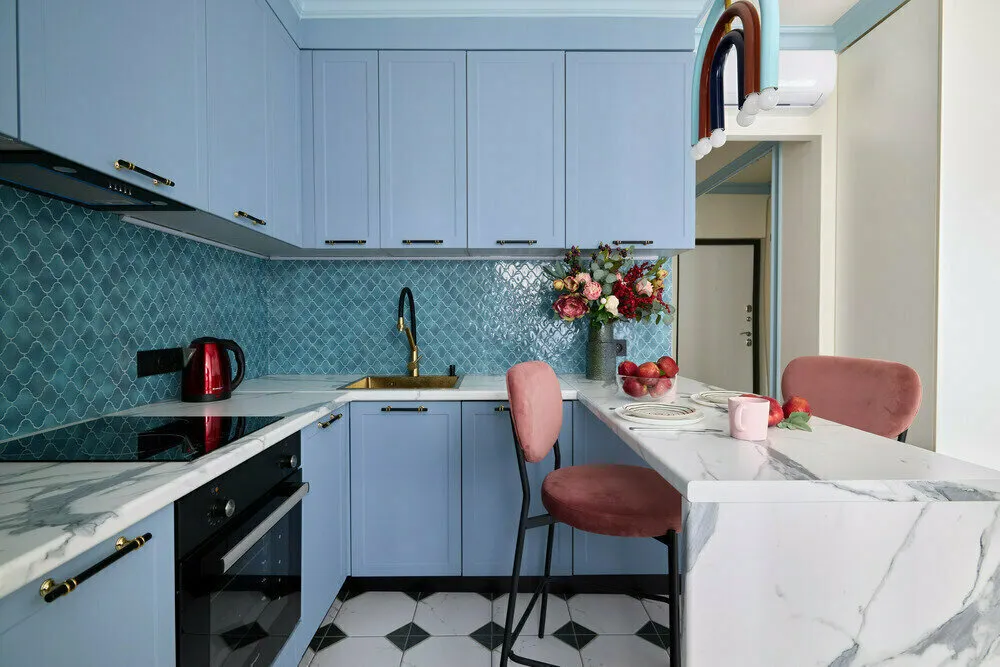 Design: Alexandra Voyanova
Design: Alexandra VoyanovaSmall kitchen: how to make 4 square meters functional?
Despite the trend toward larger spaces, many Russians still live in apartments with small kitchens. How can such a space be made comfortable?
- Use vertical space: tall cabinets to the ceiling, wall shelves, and railings help make full use of every centimeter.
- Choose multifunctional furniture: for example, a table that can be folded away when not in use, or a rolling island that is easy to move.
- Opt for built-in appliances: they not only save space but also create a neater appearance.
- Use light colors and mirror surfaces: they visually expand the space.
- Don’t forget good lighting: a combination of general and localized light helps create a cozy atmosphere and visually increases space.
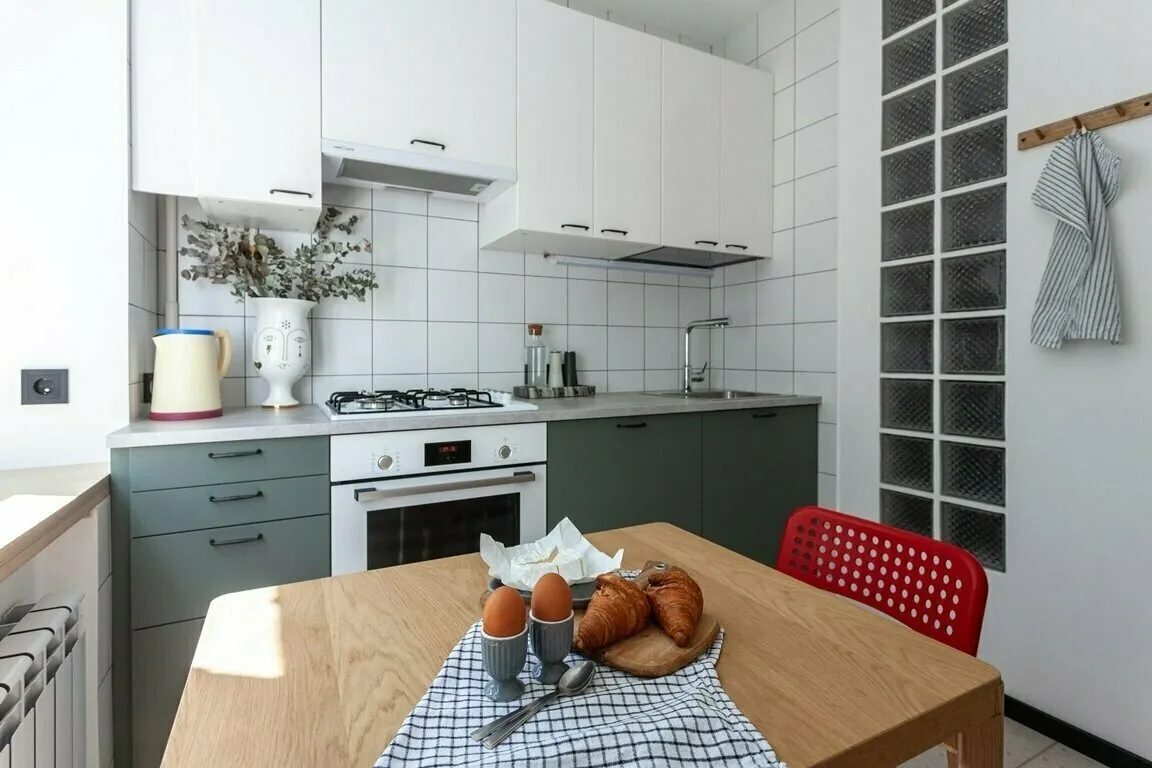 Design: Mirburo
Design: MirburoThe Kitchen of the Future: What’s Ahead?
Technology continues to evolve, and the kitchen of the future promises to be even smarter and more eco-friendly. Concepts for kitchens that can transform depending on user needs are already being developed.
Perhaps in the future we will see kitchens with built-in hydroponic systems for growing herbs, or surfaces that clean and disinfect themselves. Or maybe the kitchen will become even more multifunctional, transforming into a true home control center.
One thing is certain: the kitchen remains an important part of our lives. No matter how many square meters it takes up, the most important thing is that it’s comfortable and cozy.
Cover: Design project by Rustem Urazmetov
More articles:
 Simple winter preserves: how to keep the taste of summer in a jar without extra effort?
Simple winter preserves: how to keep the taste of summer in a jar without extra effort?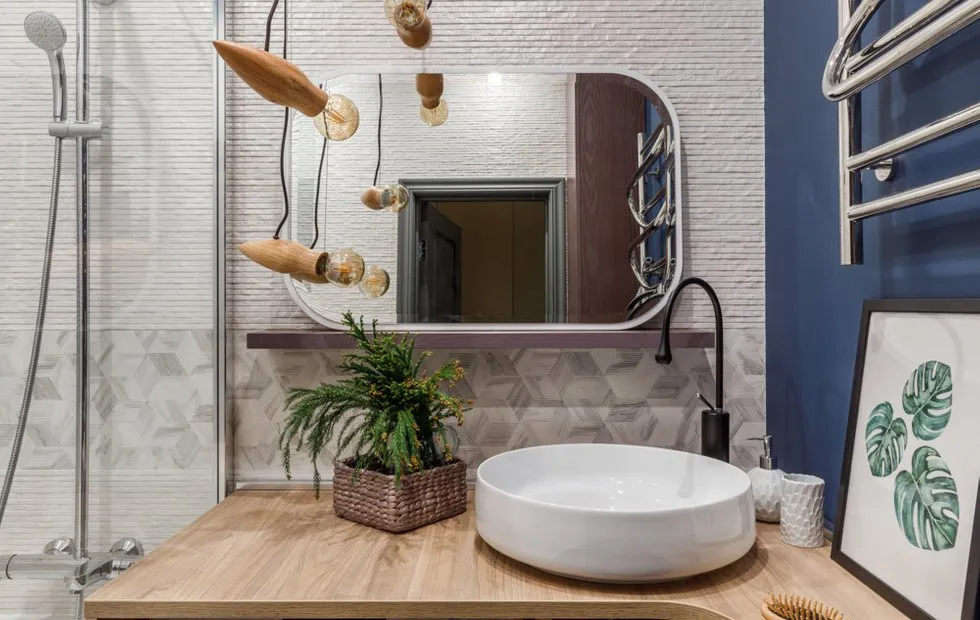 Small Bathroom, Big Possibilities: Tips That Expand Space
Small Bathroom, Big Possibilities: Tips That Expand Space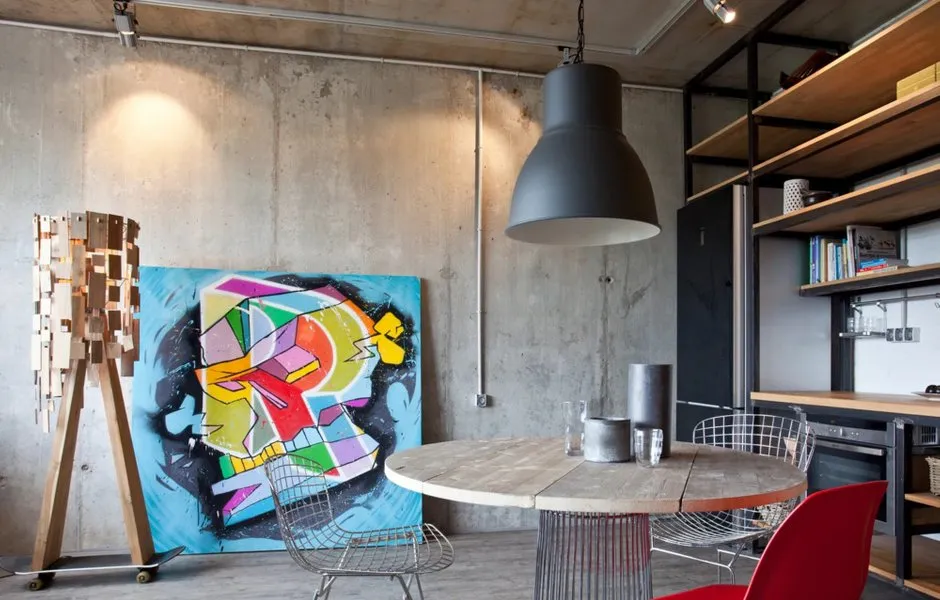 Second Life of Things: Creative Approach to Recycling at Home
Second Life of Things: Creative Approach to Recycling at Home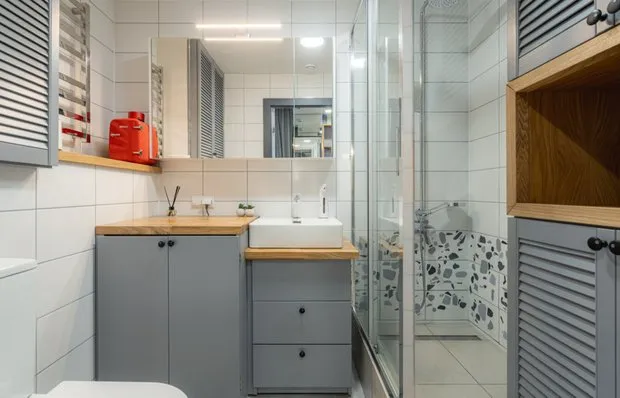 How to Style a Stylish Bathroom in a Compact 31 m² Studio
How to Style a Stylish Bathroom in a Compact 31 m² Studio Architecture and Design in Cinema: Films That Develop Visual Culture
Architecture and Design in Cinema: Films That Develop Visual Culture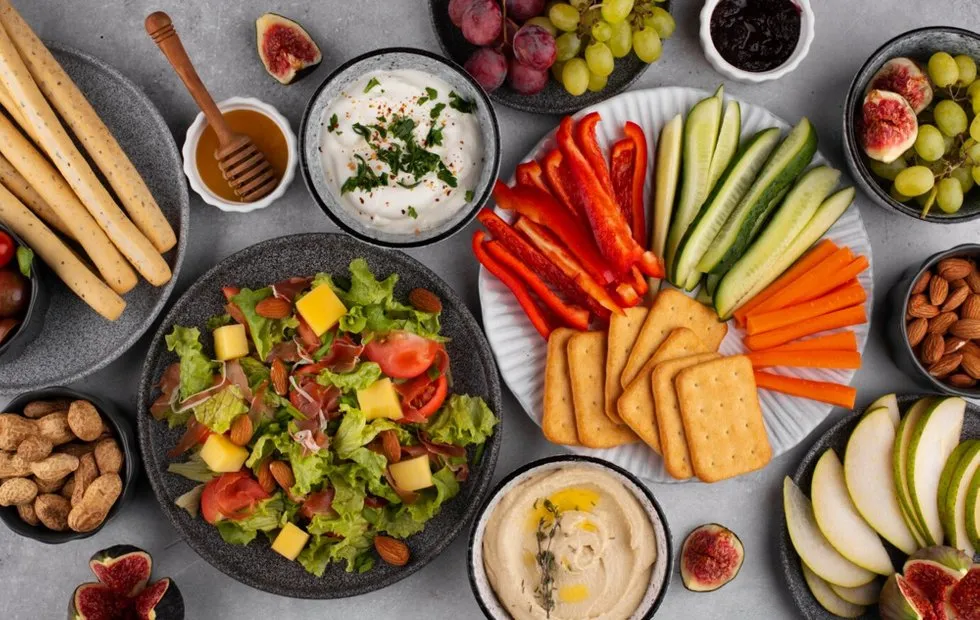 Eat by the Hour: How to Lose Weight Using Meal Timing
Eat by the Hour: How to Lose Weight Using Meal Timing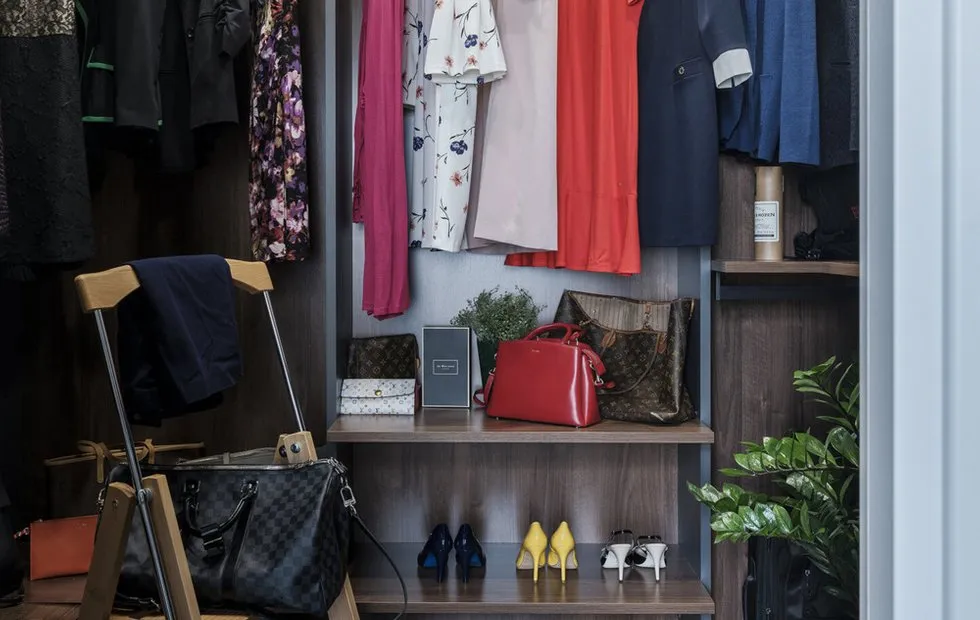 Wardrobe: Luxury or Necessity in a Standard Apartment?
Wardrobe: Luxury or Necessity in a Standard Apartment?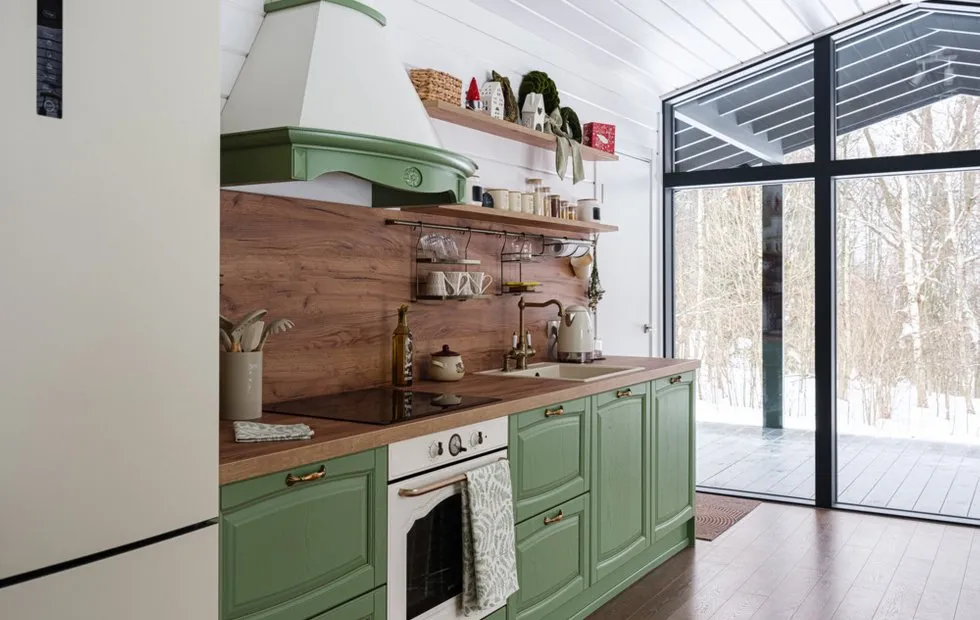 Irina Bezuglova's Frame House: Future Technologies in Harmony with Nature
Irina Bezuglova's Frame House: Future Technologies in Harmony with Nature