There can be your advertisement
300x150
How to Transform an Old Hangar into a Dream Home
This house in Canada was previously a livestock barn, but the owners managed to convert it into a luxurious lodge with nine-meter-high ceilings, preserving the layout. The zoning was done using barn beams: it turned out cozy with a touch of farmhouse style.
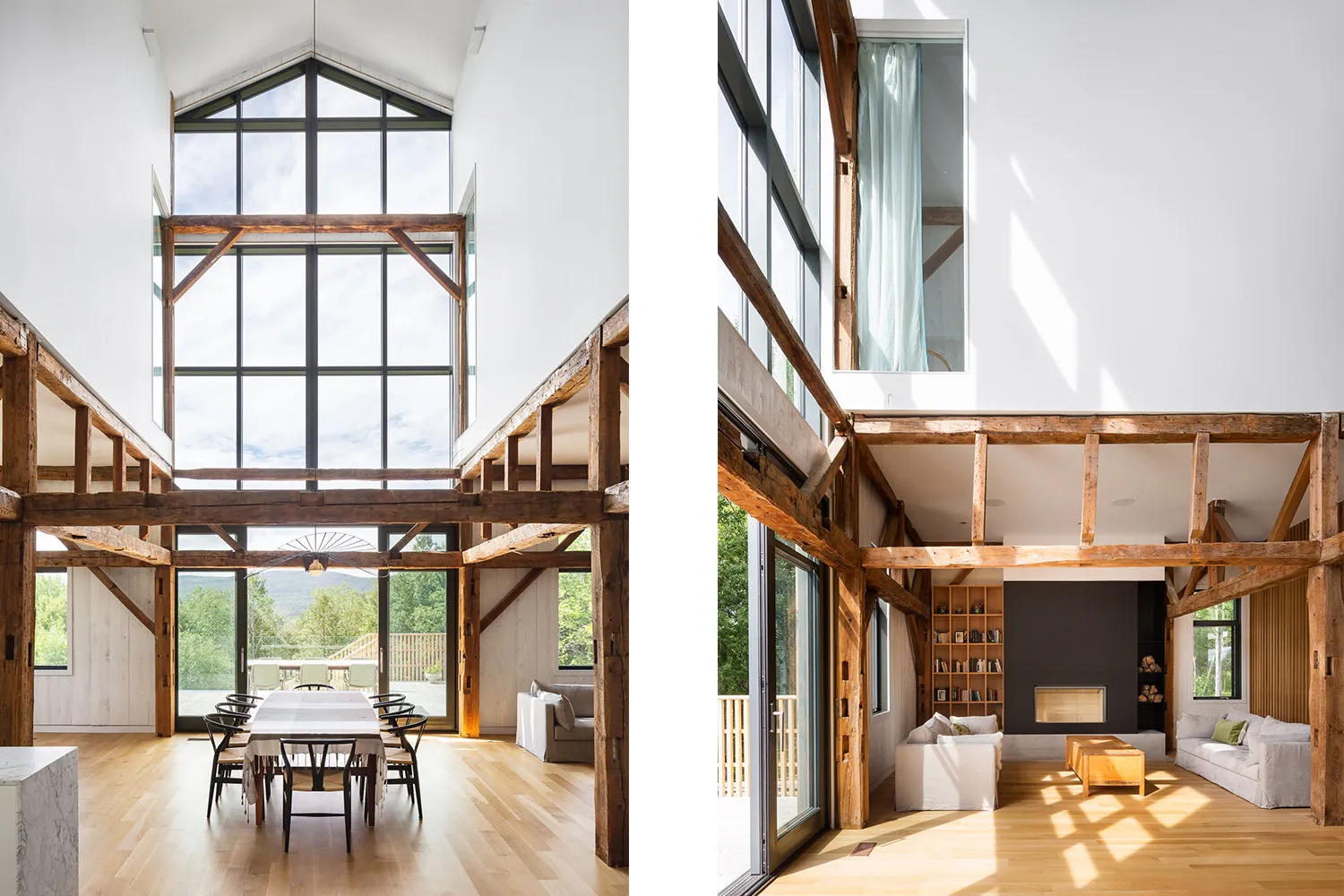
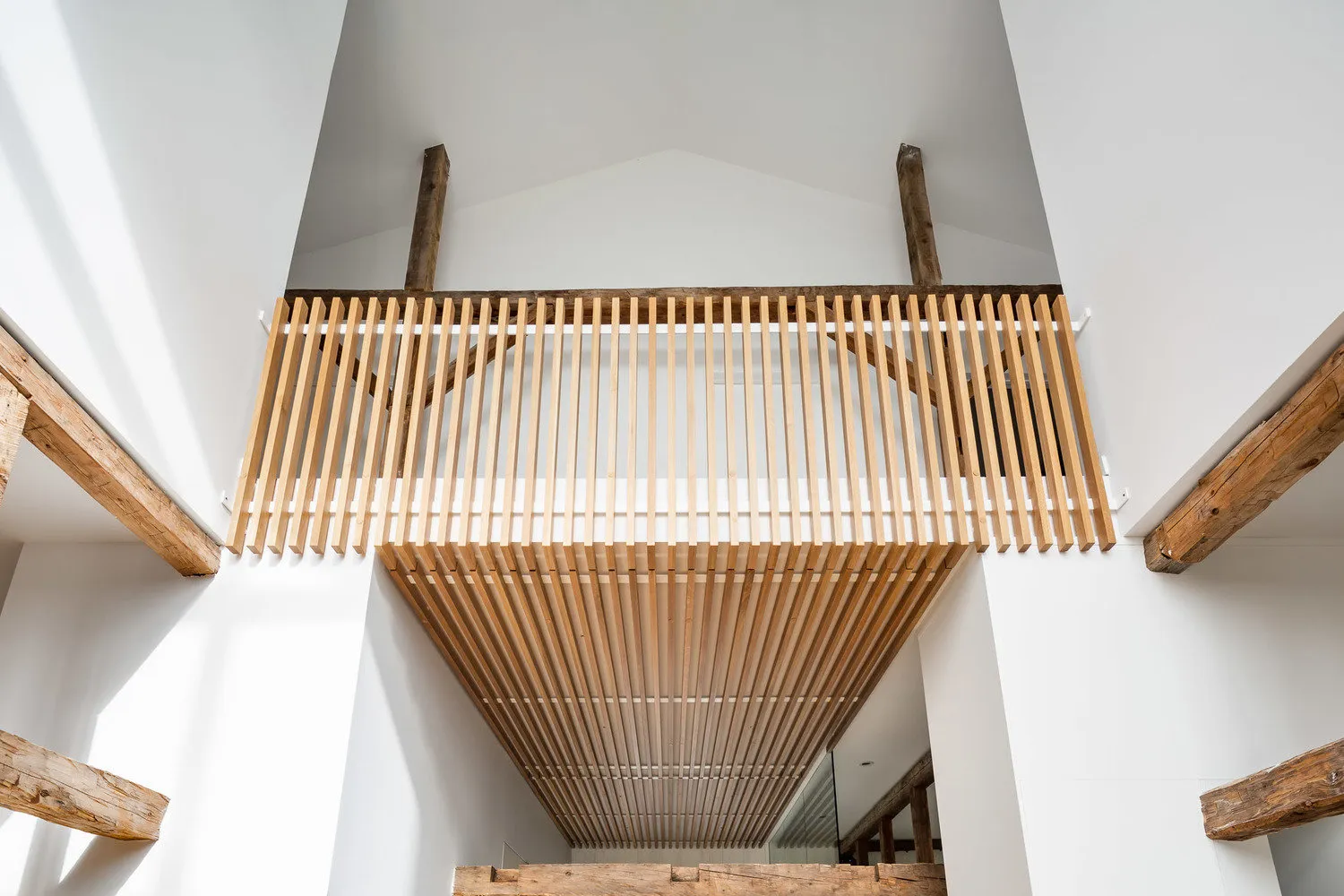
The interior of the house is designed according to all the principles of the lodge style: wood, marble, light tones, and natural daylight streaming through wide windows. It feels like you're stepping outside and breathing in the freshness of the Alps.
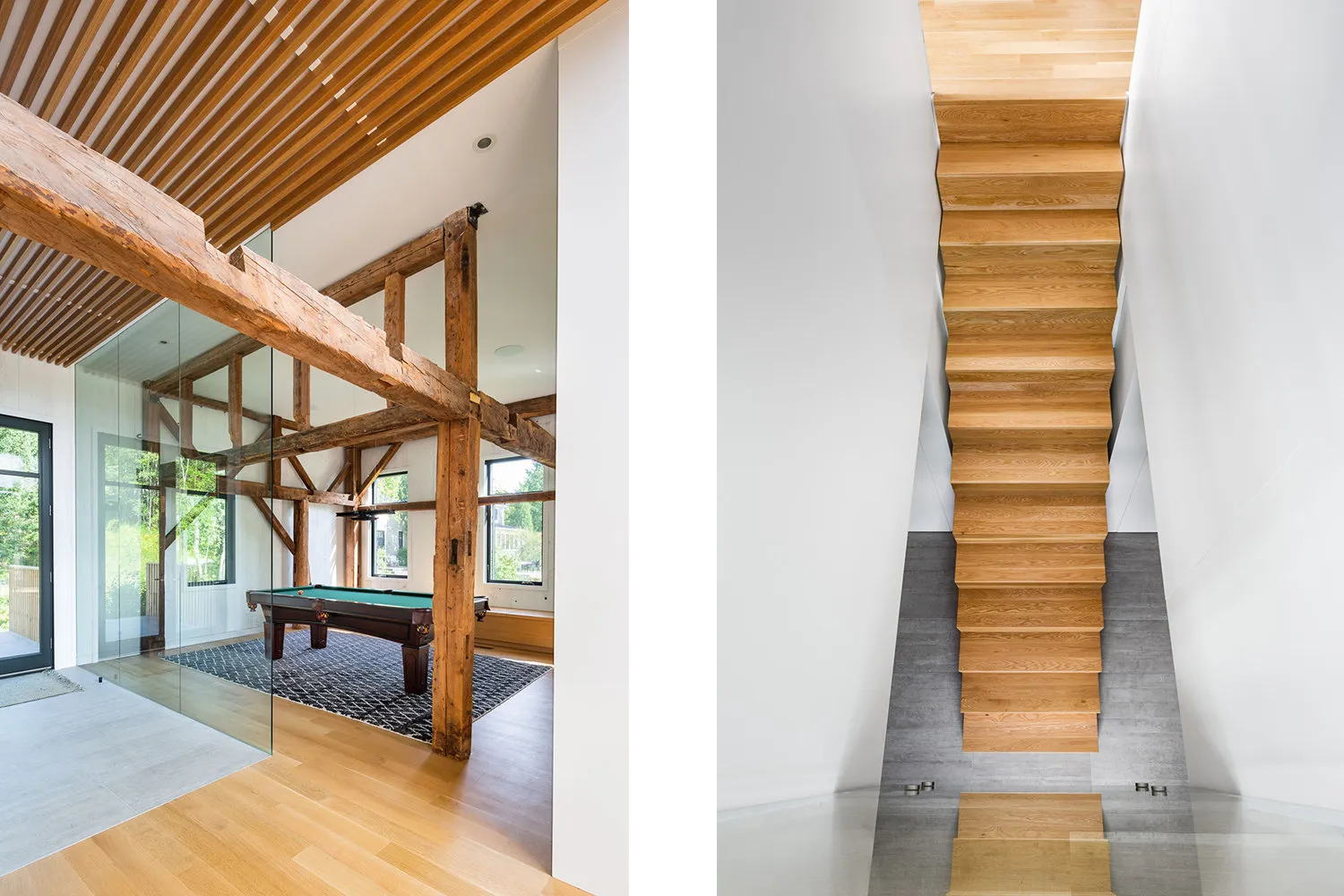
The kitchen in the house is connected to the living room. Here, maximum simplicity reigns so nothing distracts from the natural landscapes outside the window. The kitchen features large work zones, a marble kitchen island, a large dining table, and there's no need to list appliances or storage spaces. Everything fits in this kitchen with room to spare. Interestingly, directly opposite the dining table is a balcony offering a stunning view of the forest.
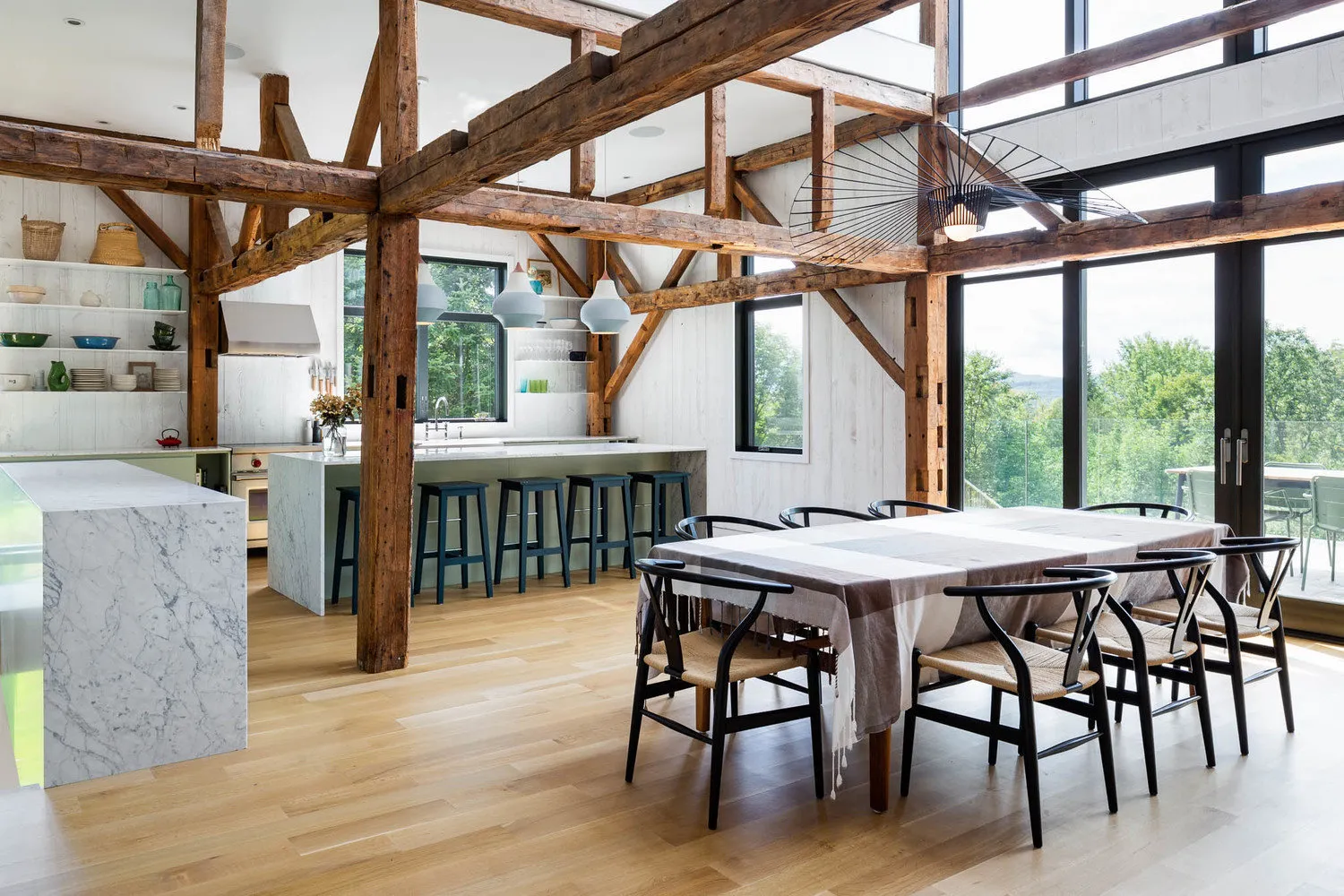
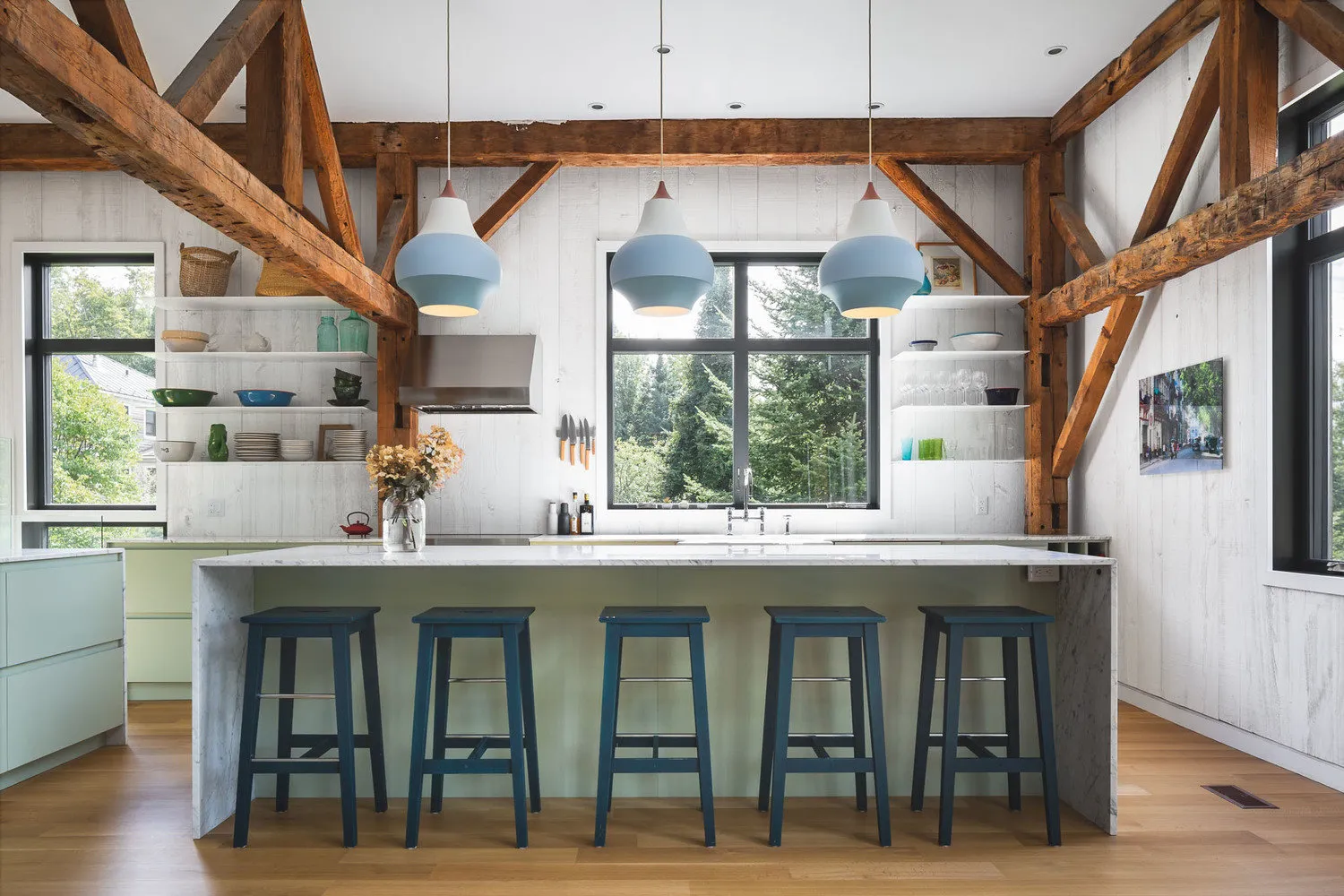
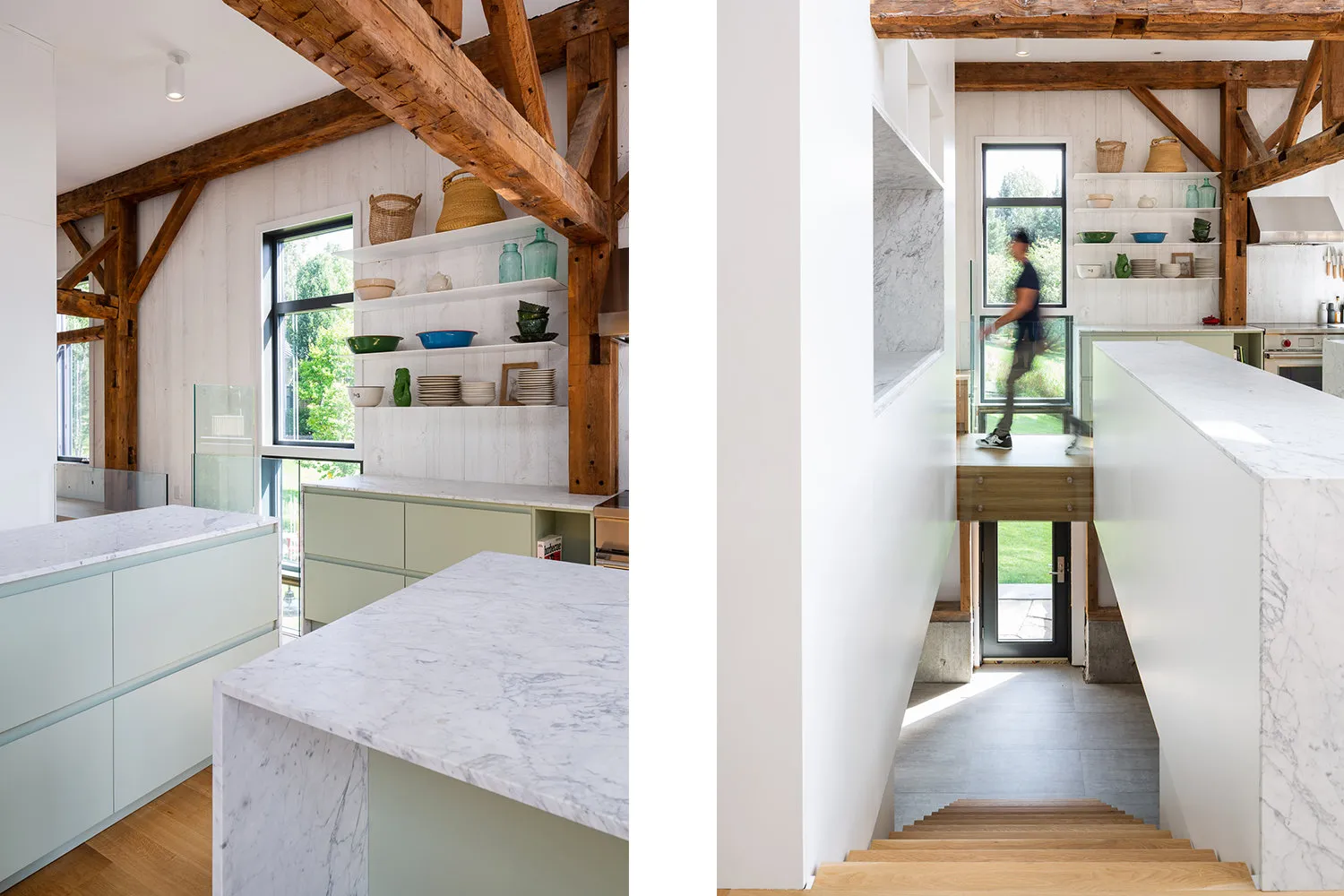
To the right is the living room. This is where all the essentials for a countryside home are located: a fireplace, books, and comfortable sofas.

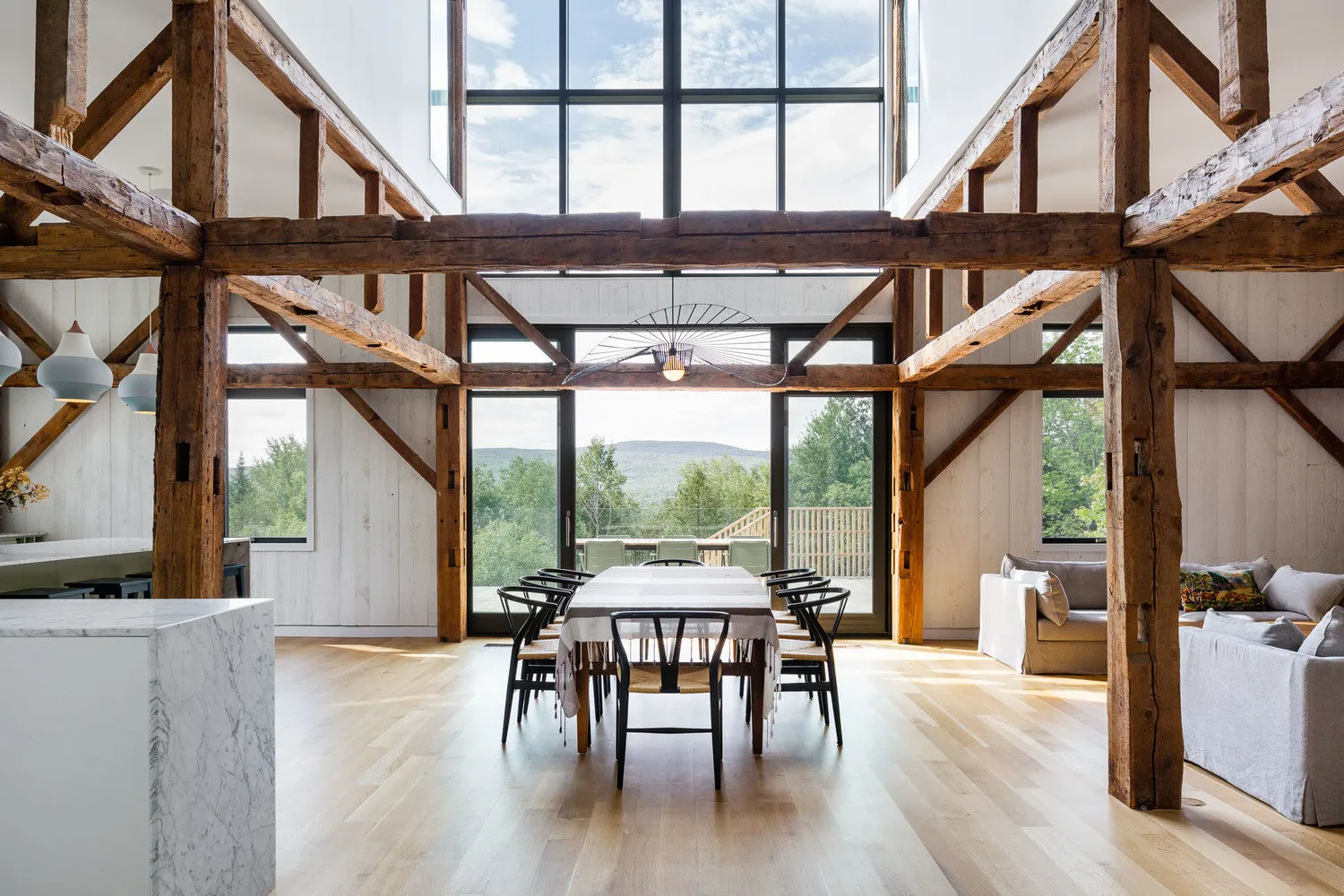
The bedroom is located on the second floor. In the center of the room stands a classic bed with a wooden frame. To avoid taking up space with bedside tables, the owners thought of an option using wall shelves. As in all rooms in the house, there is a wide window here that adds airiness to the bright room.
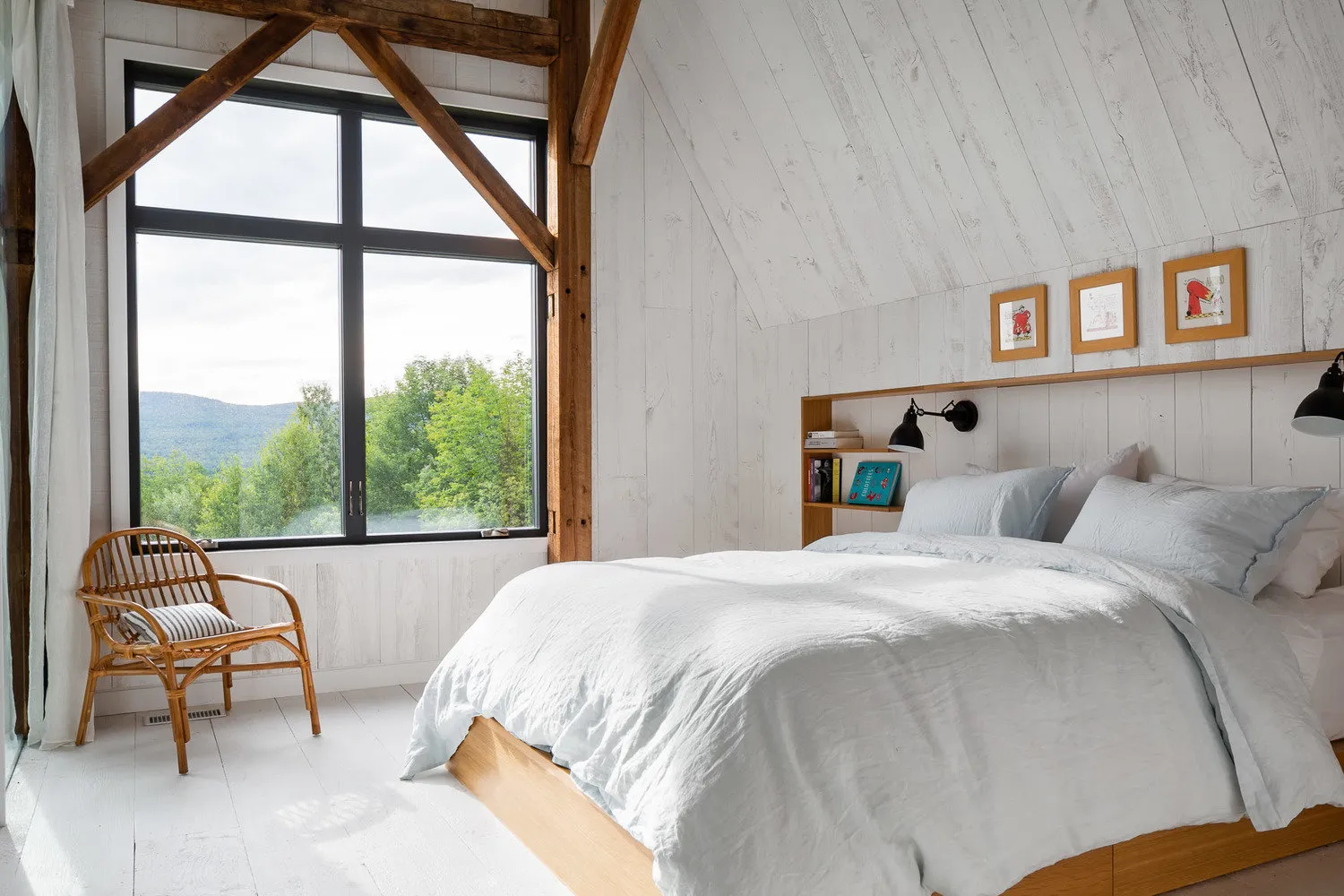
Another feature of the house is a pool with lighting.
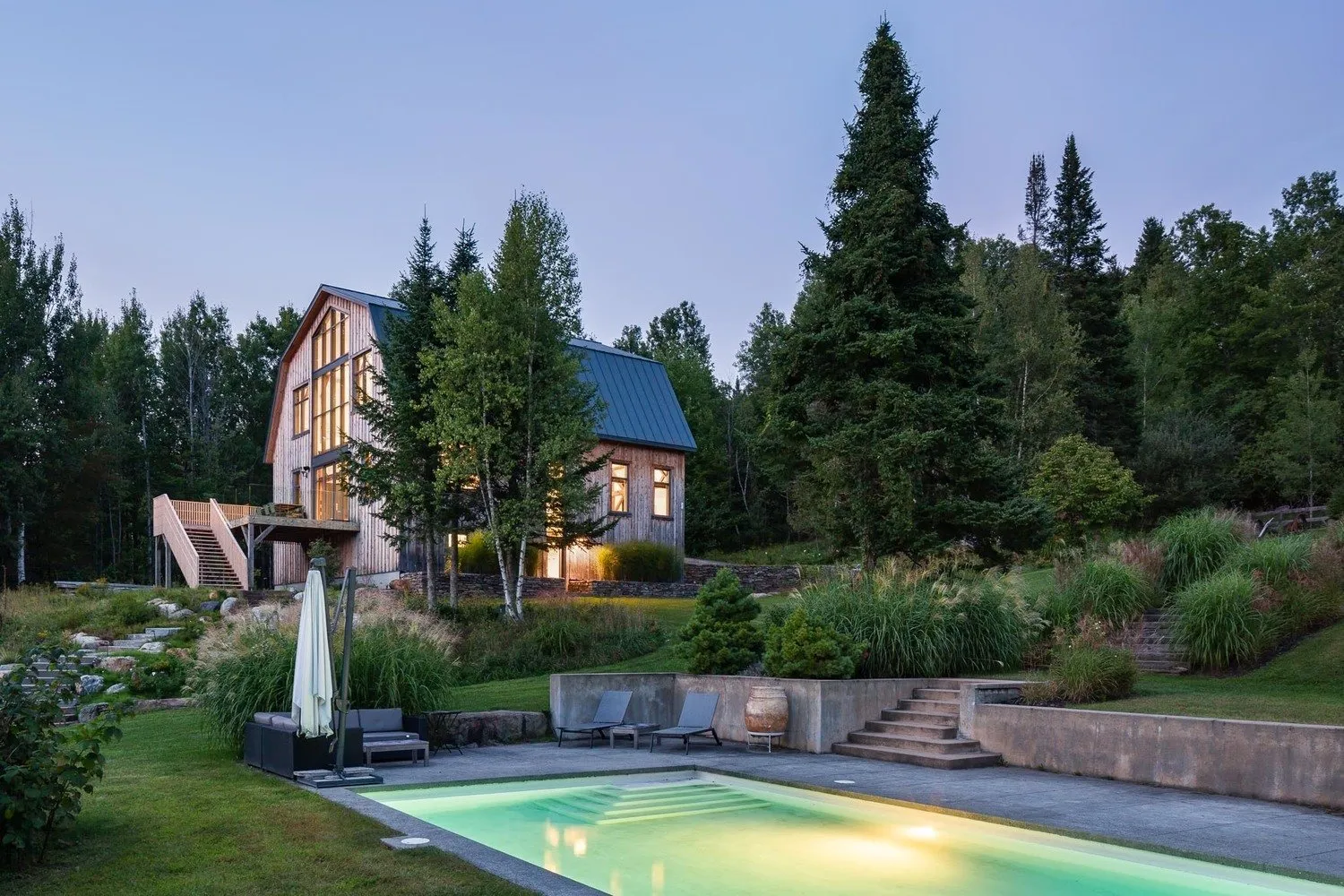
Layout
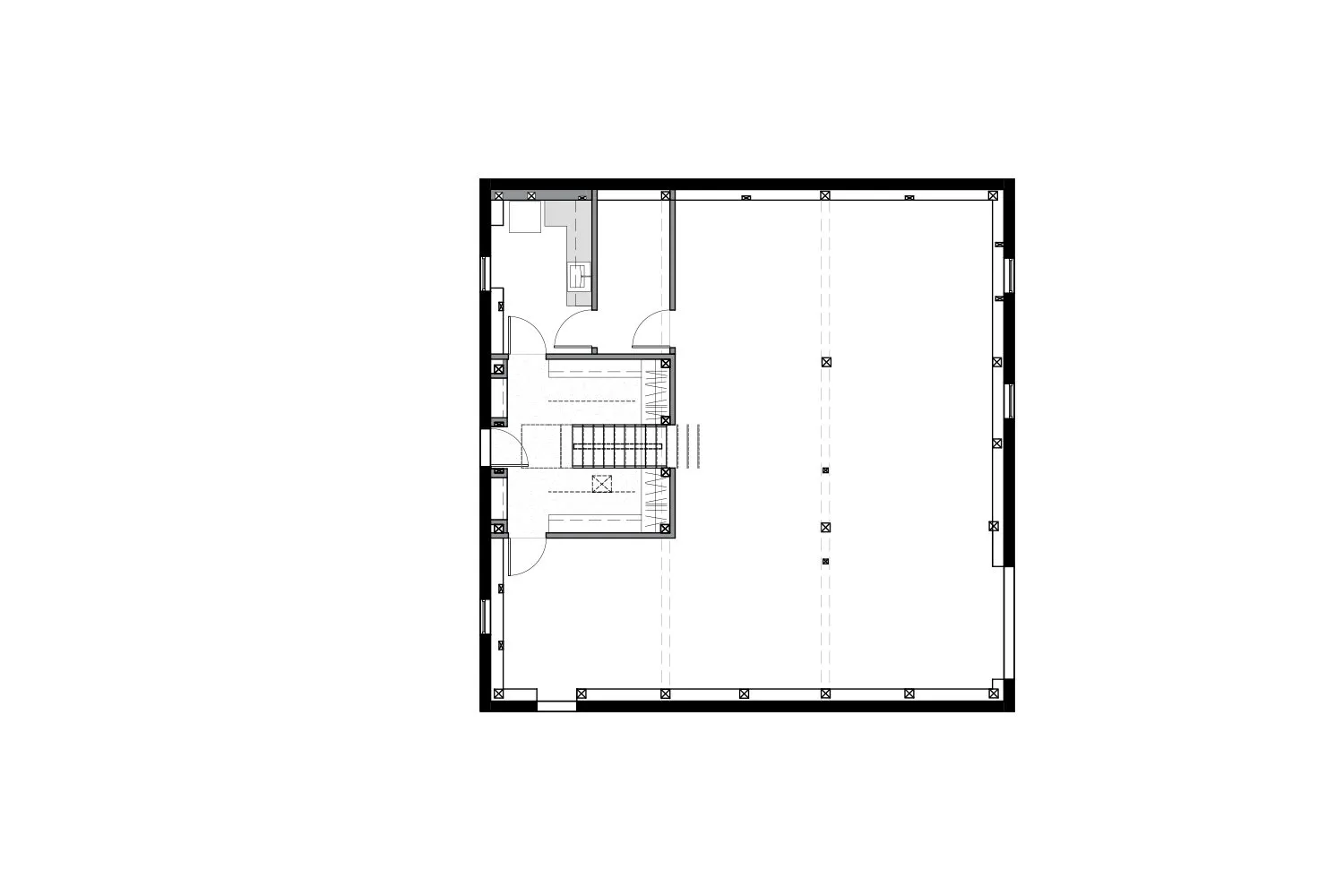
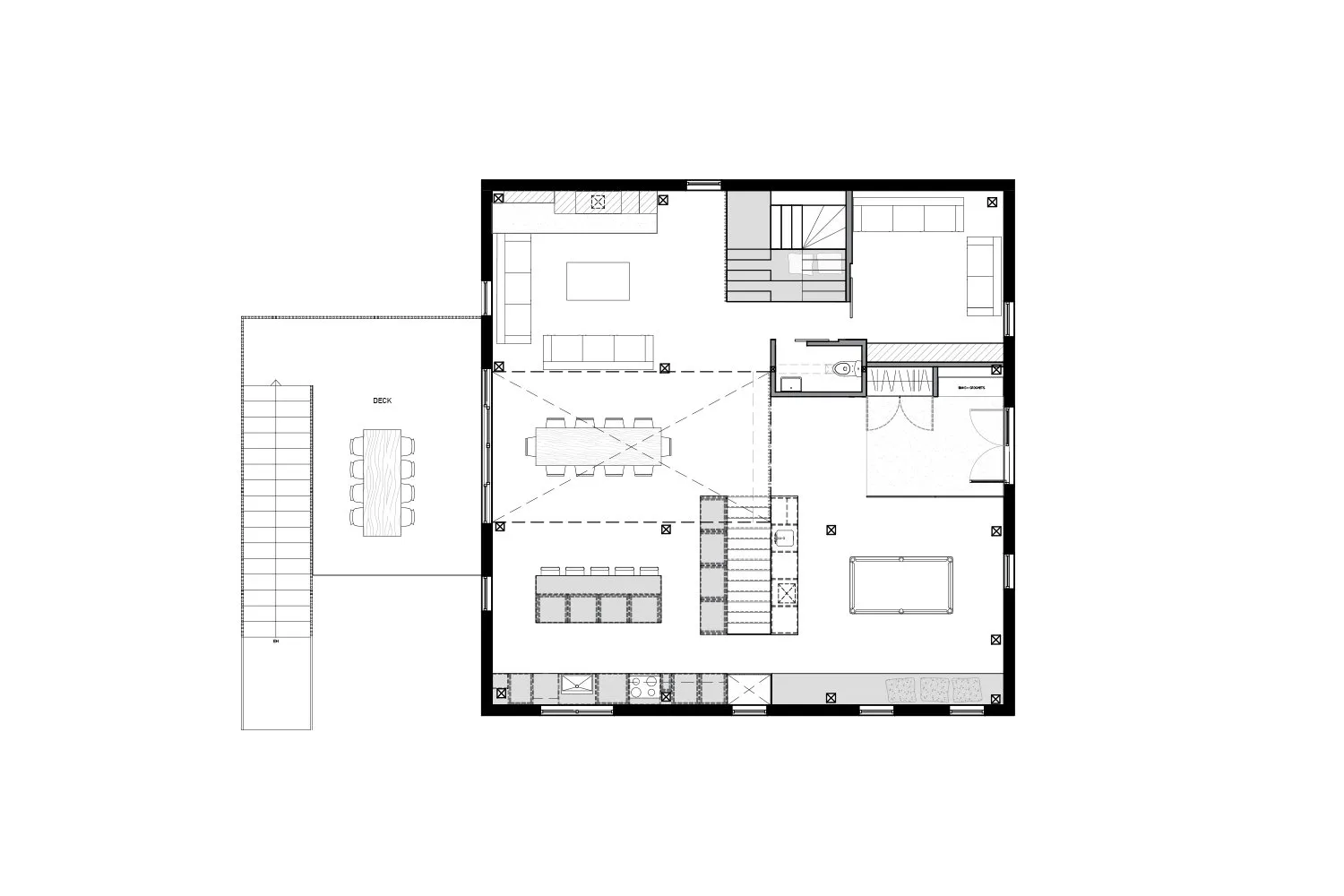
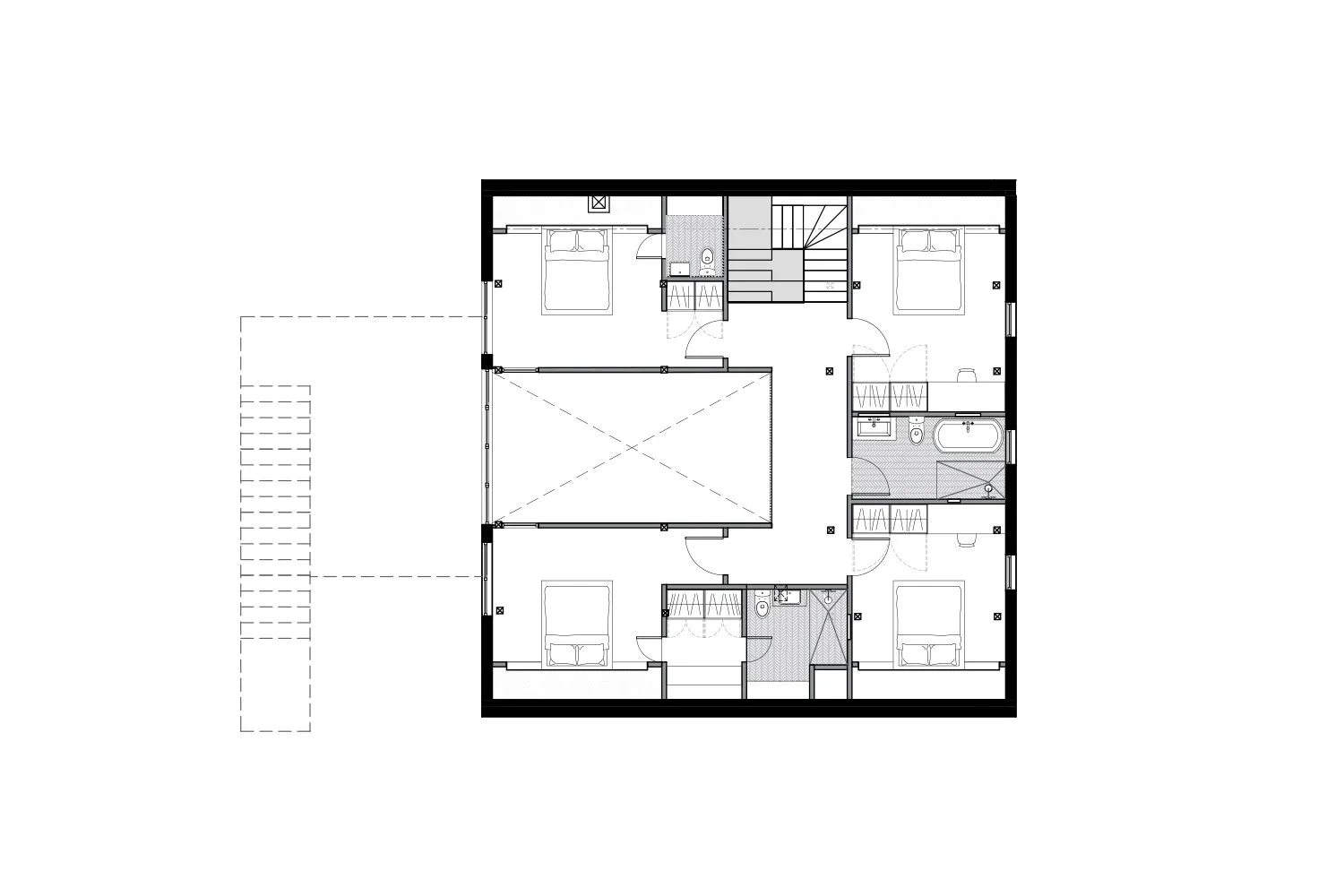
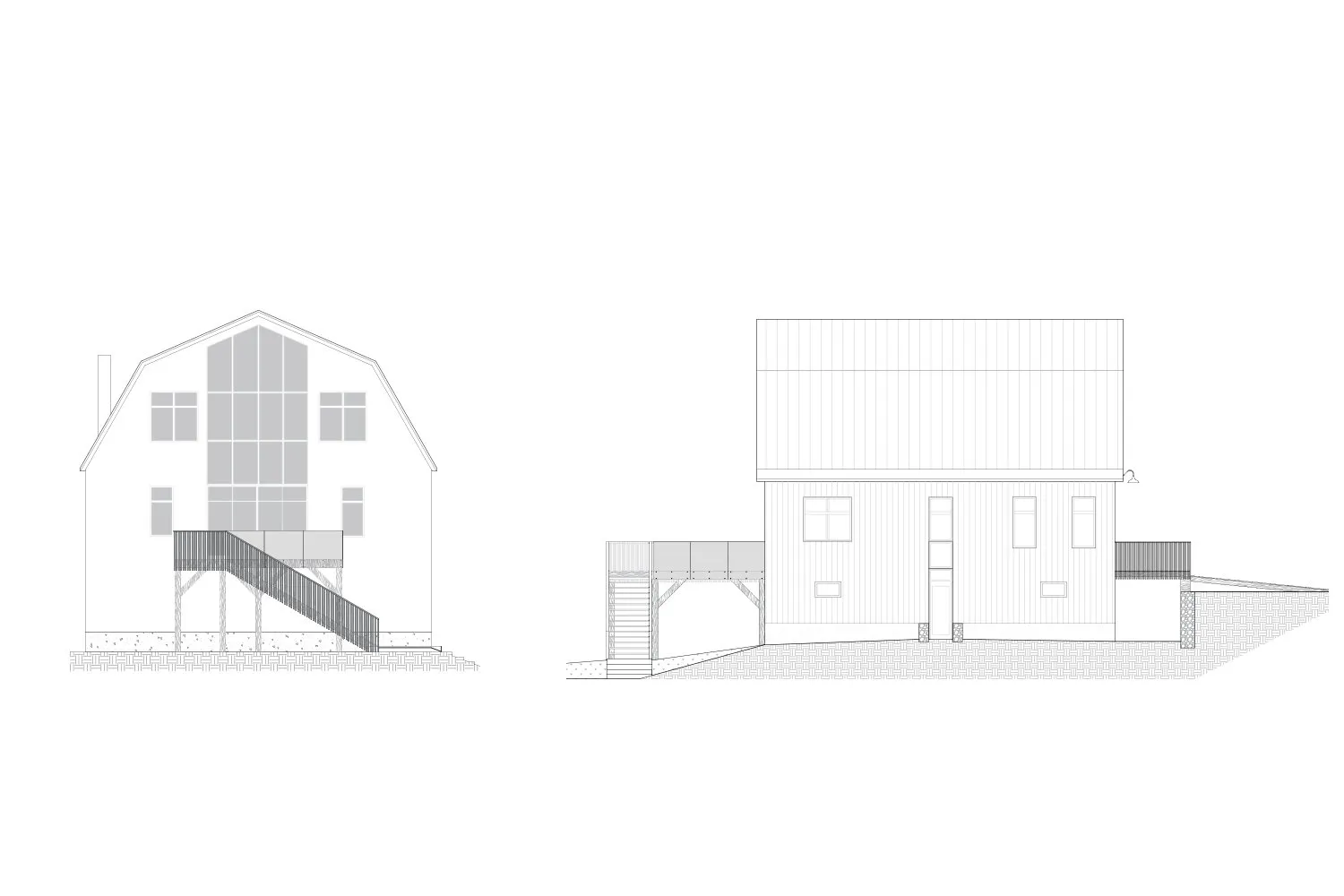
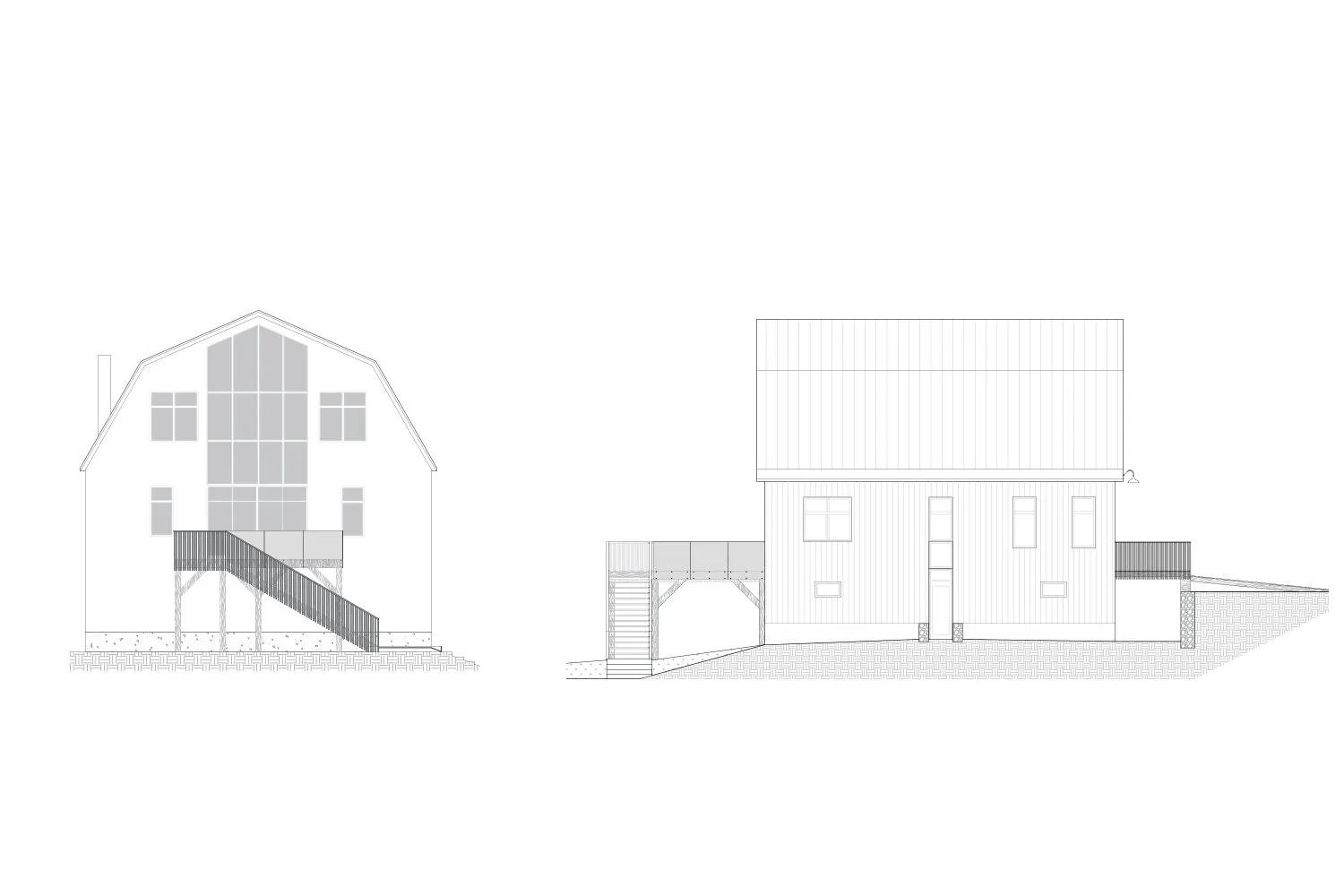

More articles:
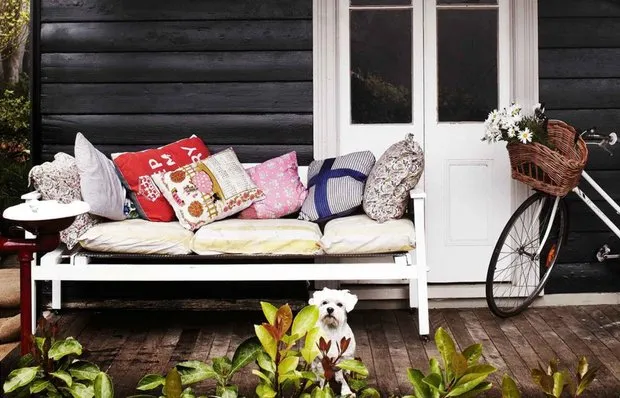 Ideas for Your Australian Garden Cottage
Ideas for Your Australian Garden Cottage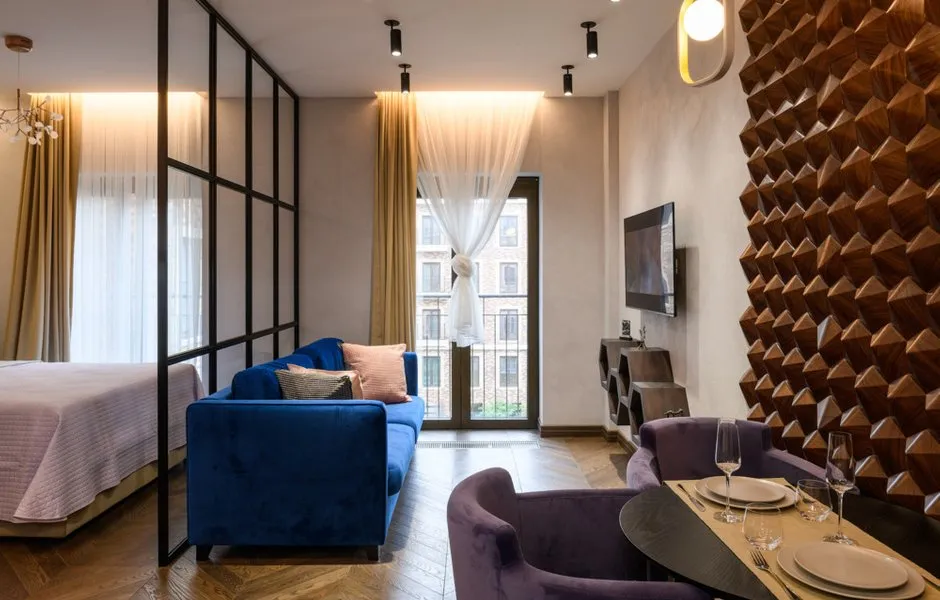 How to Fit Everything You Need in a Small Apartment: 7 Designer Tips
How to Fit Everything You Need in a Small Apartment: 7 Designer Tips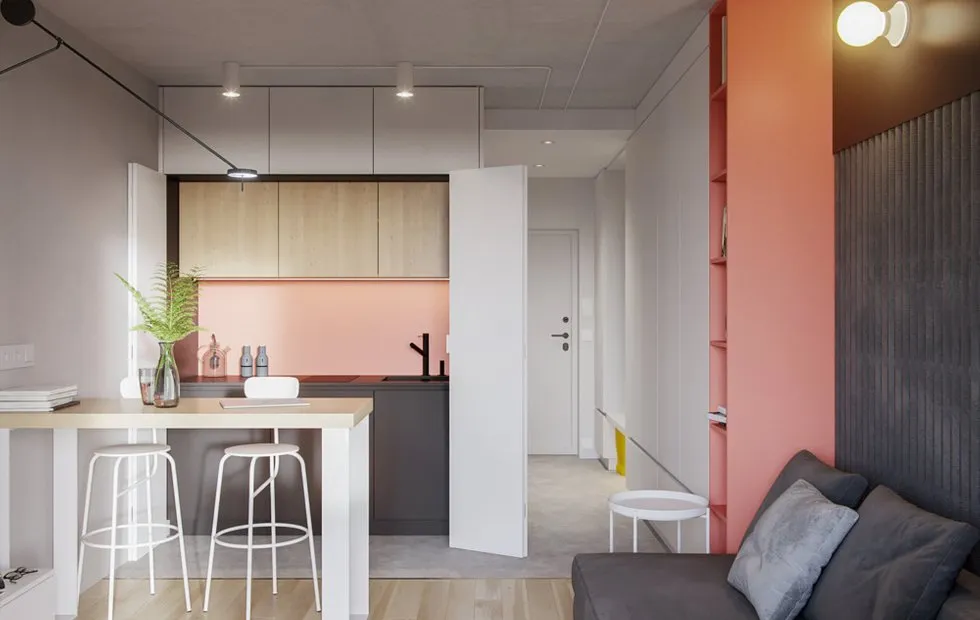 How to Furnish an Apartment for a Student: 5 Options
How to Furnish an Apartment for a Student: 5 Options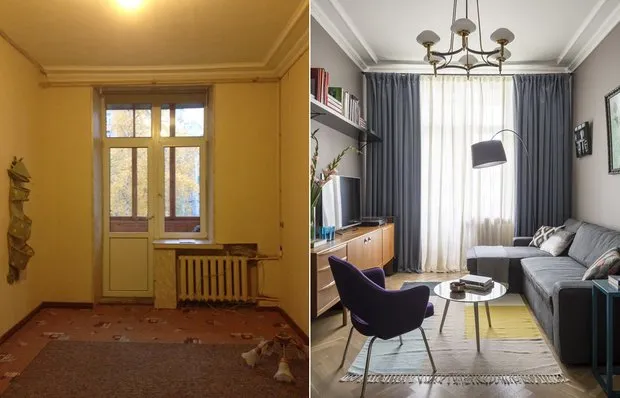 Before and After: How "Killed" Apartments Changed After Renovation
Before and After: How "Killed" Apartments Changed After Renovation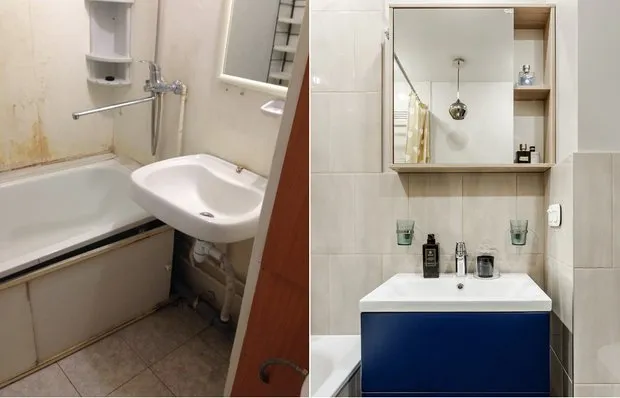 Repair of Bathroom in Khrushchyovka and 4 More Apartments: Before and After
Repair of Bathroom in Khrushchyovka and 4 More Apartments: Before and After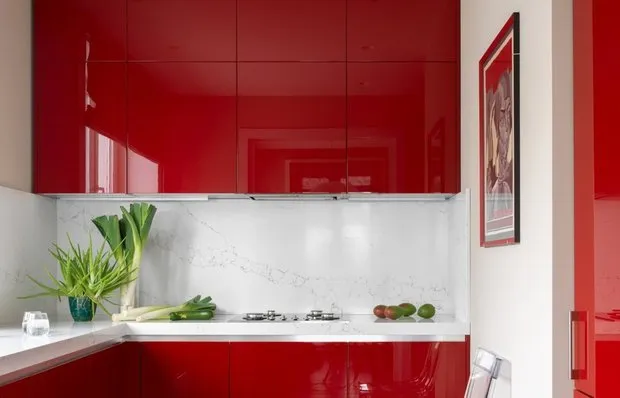 Before and After: How Kitchens in Stalin-era Apartments Changed After Renovation
Before and After: How Kitchens in Stalin-era Apartments Changed After Renovation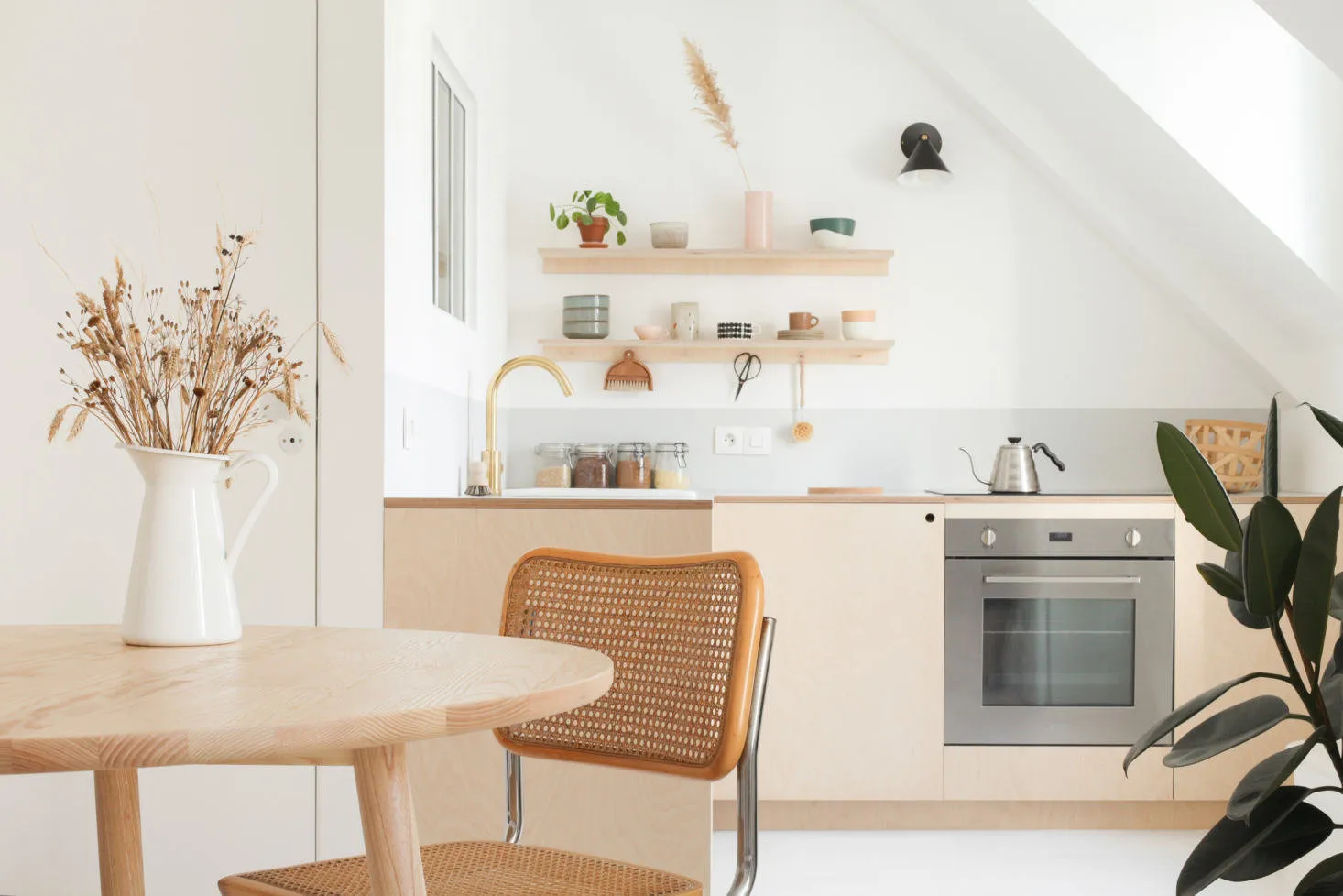 Kitchen Redesign in Scandinavian Style + Budget
Kitchen Redesign in Scandinavian Style + Budget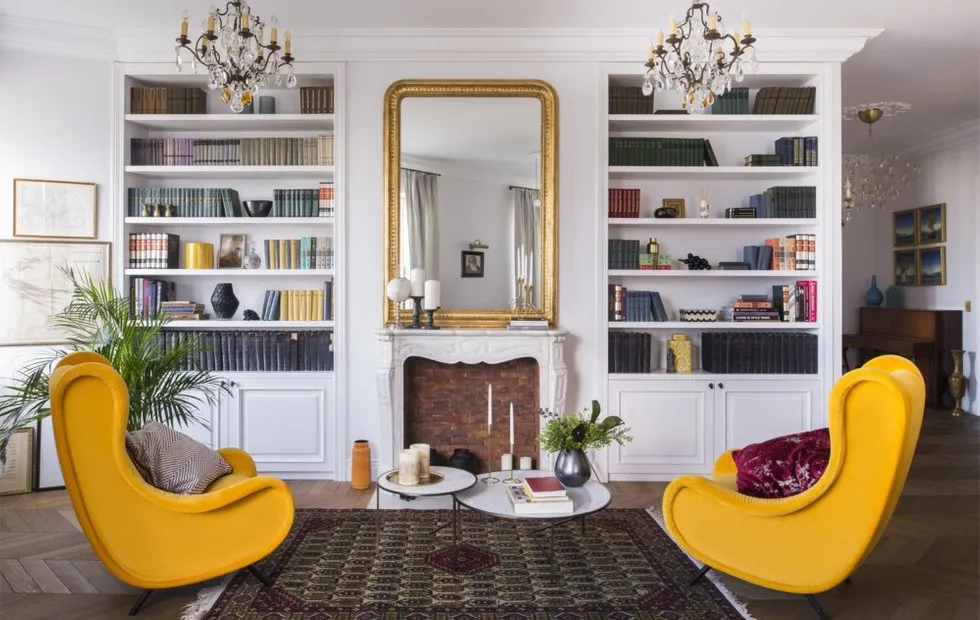 Secrets of Professionals: Where to Spend Money to Make a Renovation Look Expensive
Secrets of Professionals: Where to Spend Money to Make a Renovation Look Expensive