There can be your advertisement
300x150
Before and After: How Kitchens in Stalin-era Apartments Changed After Renovation
Designers are not afraid to work with 'killed' apartments in old buildings. A thoughtful approach to layout and decoration can make them convenient, ergonomic, and very beautiful. We've collected a selection of kitchens that 'reanimated' by Russian designers.
Kitchen with Sink by the Window
Before the renovation, the isolated kitchen in a Stalin-era apartment was very small and didn't allow space for even a dining table or enough storage. Natalia Solo suggested combining it with the living room, replacing the linear cabinet with a U-shaped one with the sink by the window and tall column shelves.
"The gas stove made some adjustments, and we preferred glass partitions that functionally provided the required kitchen isolation but visually kept the space unified,"— the designer explains.
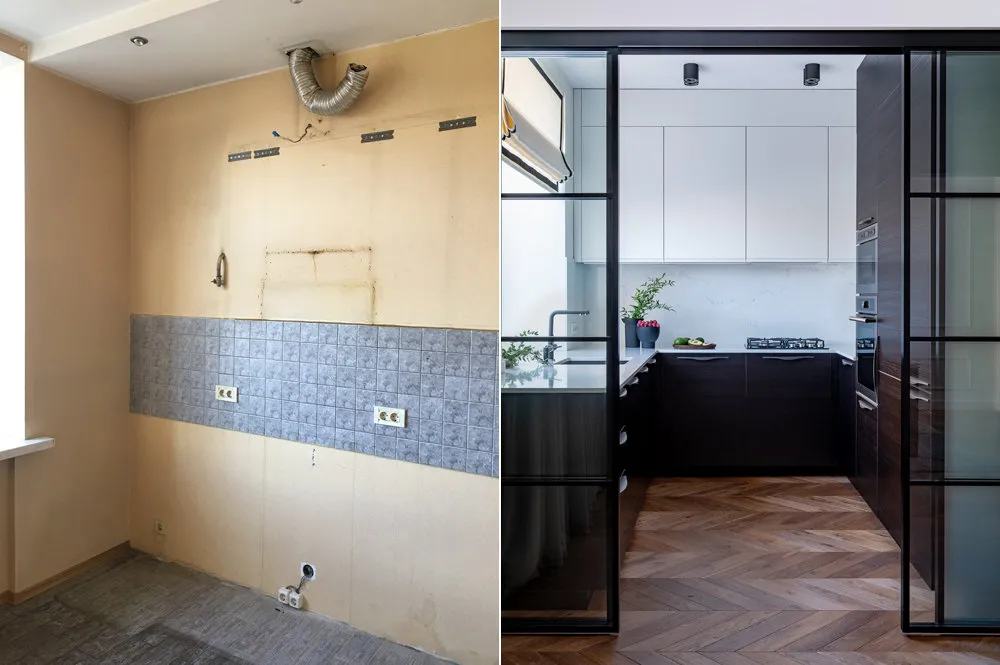 Continue reading
Continue readingRed and White Kitchen
Due to the presence of a gas stove in an apartment on Malaya Bronnaya, this kitchen could not be connected to the common living room space. Designer Mikhail Novinsky suggested making doors that slide into the wall.
In the color scheme, they followed the client's wishes: he wanted more red elements in the interior. As a result, the walls and kitchen apron were made white, and all the furniture was colorful.
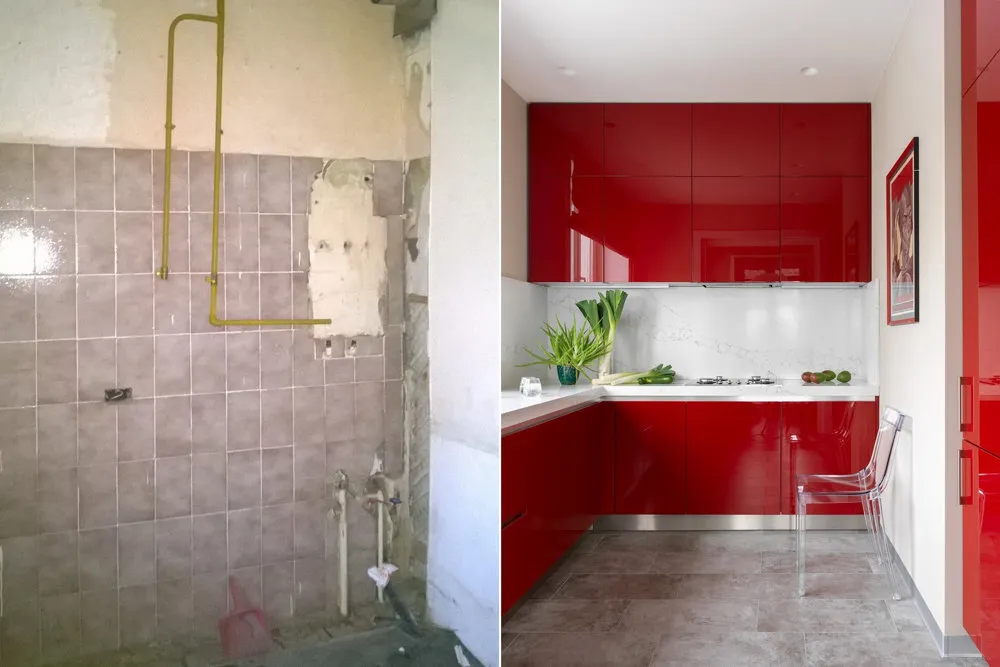 Continue reading
Continue readingFunctional Kitchen for a Chef
Before the renovation, this kitchen in a Stalin-era apartment was not particularly notable. "The client asked us to pay special attention to the layout and equipment of the kitchen,"— designer Elena Zufarova explains. "He loves to cook and has taken several courses at a well-known international gastronomic school.
We arranged the cabinet along two walls, raised and relocated the gas pipe. We also installed a sliding glass door and provided for two extractors."
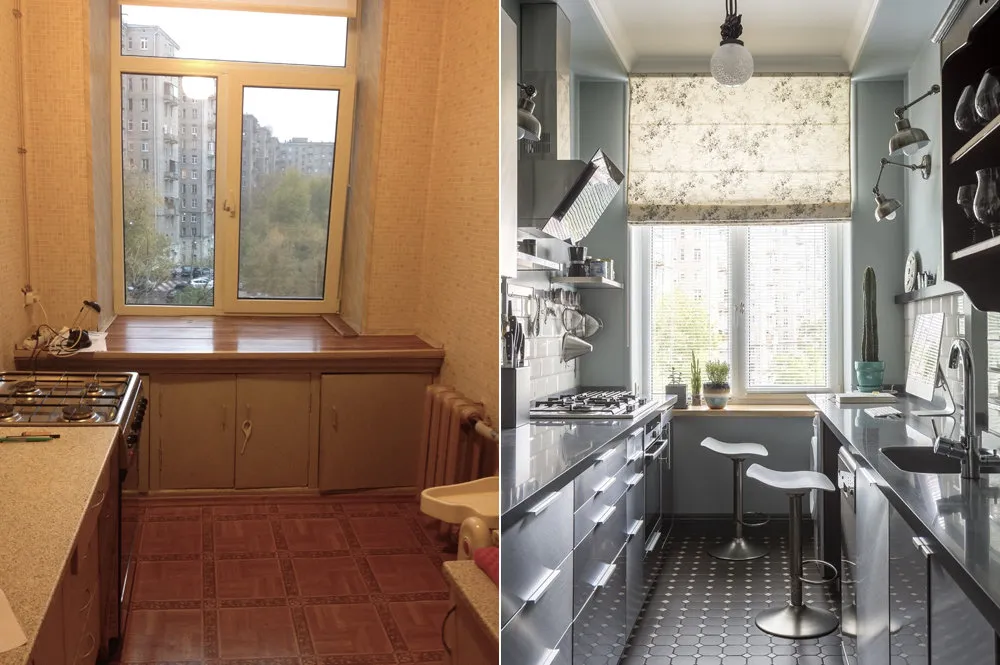 Continue reading
Continue readingKitchen Without Relocation
This apartment had a 'grandmother's' renovation and was in a rather poor condition. Designer Marina Merenkova did not make radical changes to the kitchen layout, choosing instead to keep it separate from the room. Nevertheless, all necessary items fit in: an angular cabinet, household appliances, a display cabinet, and a dining table for several people.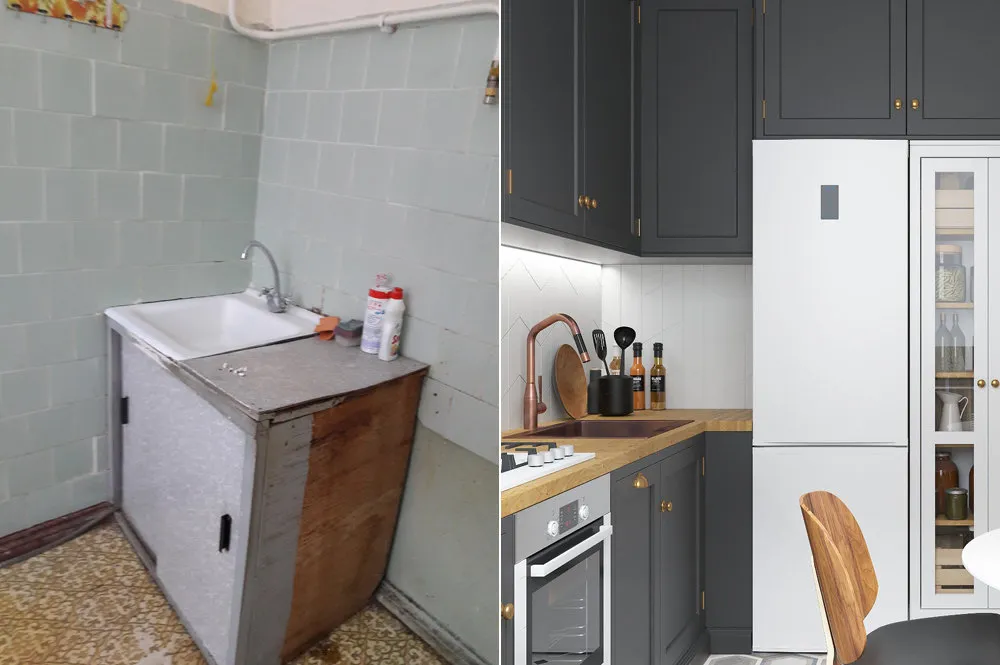 Continue reading
Continue reading
Kitchen with Angular Cabinet and Dining Area
The layout in the two-room apartment was decided to remain unchanged: an isolated kitchen, two rooms, and a separate bathroom. In the finishing, designers from Instatus Studio preferred paint. The apron along the entire work surface was tiled with caban tiles. The gas pipe running down the wall to the stove was hidden in a removable box. Its surface was clad with tiles of the same shade but smaller in size.
The kitchen cabinet was installed angular, with traditional upper and lower cabinets. The niche under the window, left over from the previous renovation, was closed with MDF doors: a cool cabinet with a ventilation valve was created.
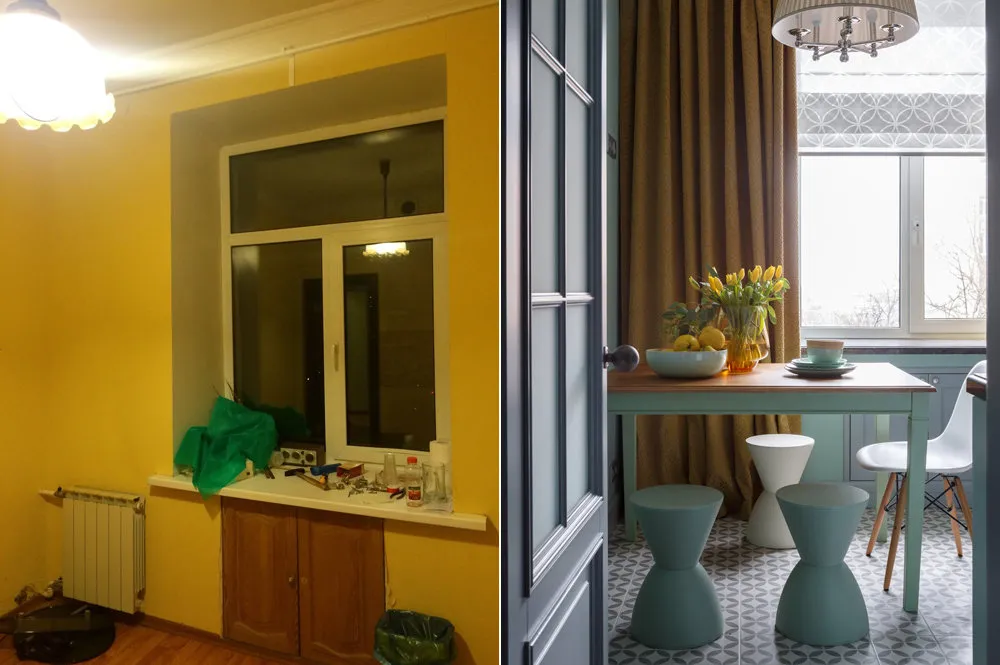 Continue reading
Continue readingMore articles:
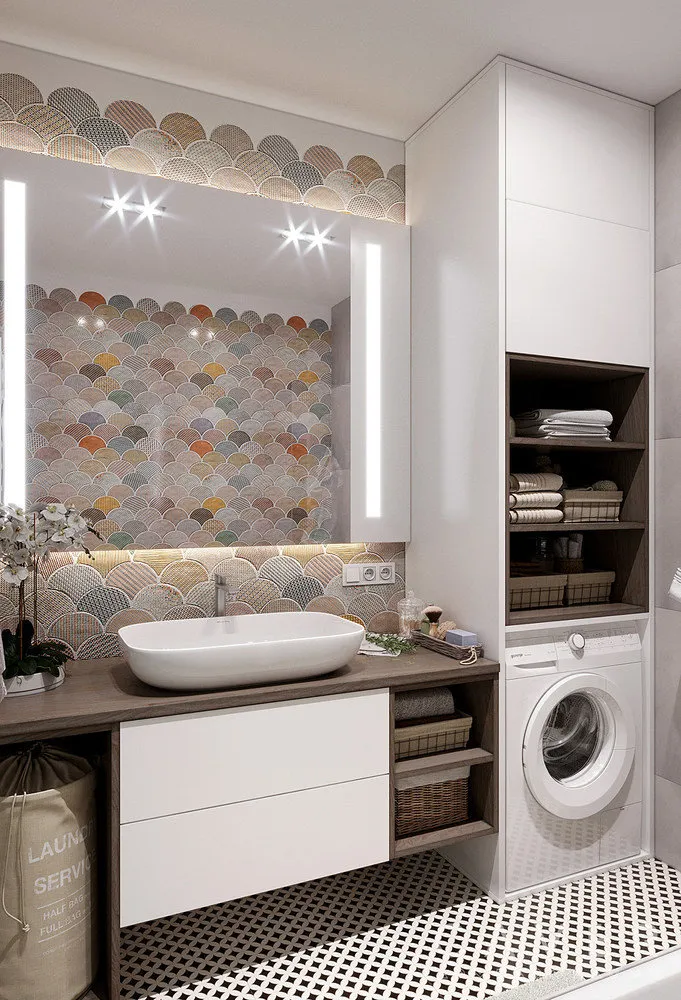 7 Super Technologies of Washing Machines You Didn't Know About
7 Super Technologies of Washing Machines You Didn't Know About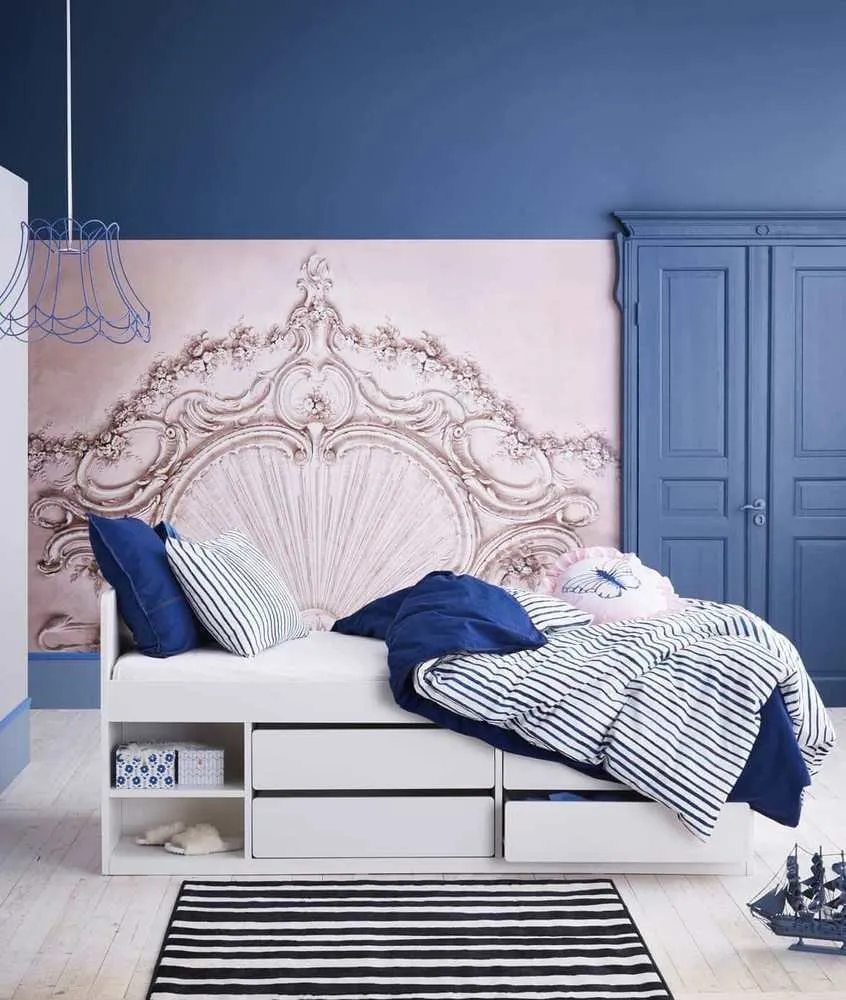 Best Finds from the IKEA-2020 Catalog
Best Finds from the IKEA-2020 Catalog Which Plants Will Keep Annoying Insects Away from Your Garden?
Which Plants Will Keep Annoying Insects Away from Your Garden?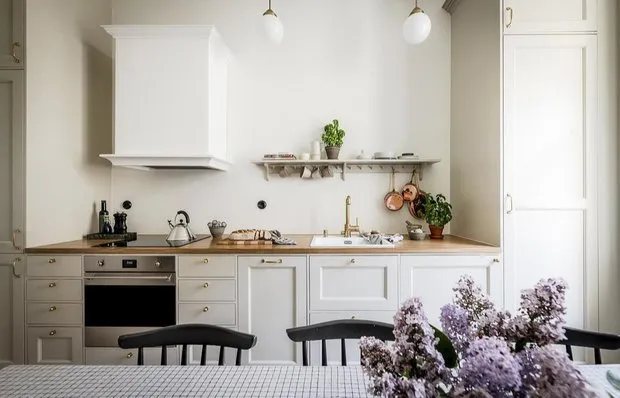 These Cute Swedes: 14 Ideas for Kitchen Decor in Scandinavian Style
These Cute Swedes: 14 Ideas for Kitchen Decor in Scandinavian Style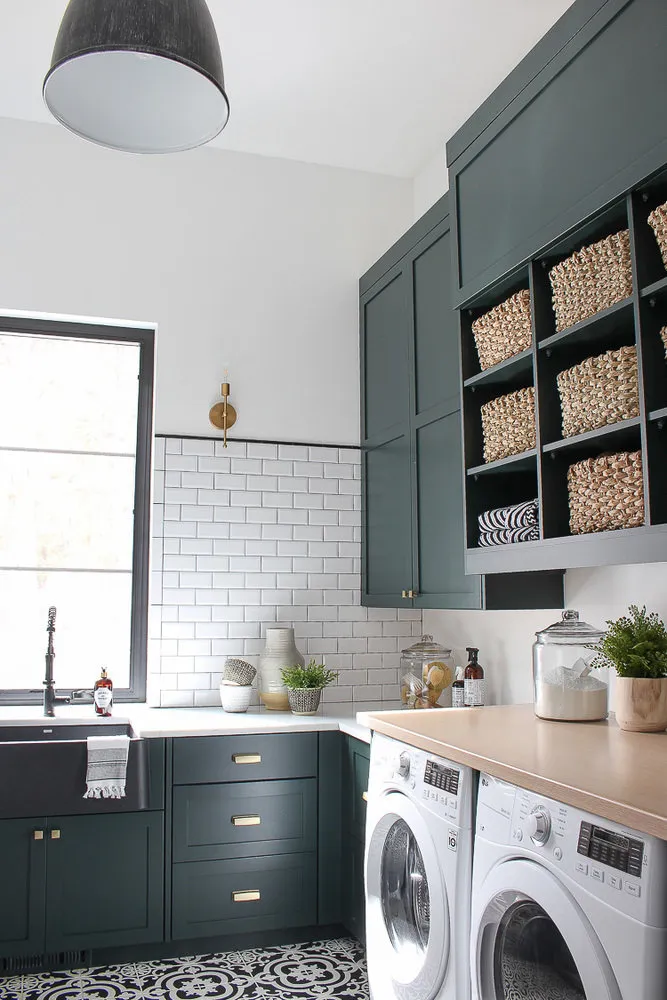 Personal Experience: How a Laundry Room Was Converted Into a Dog Room
Personal Experience: How a Laundry Room Was Converted Into a Dog Room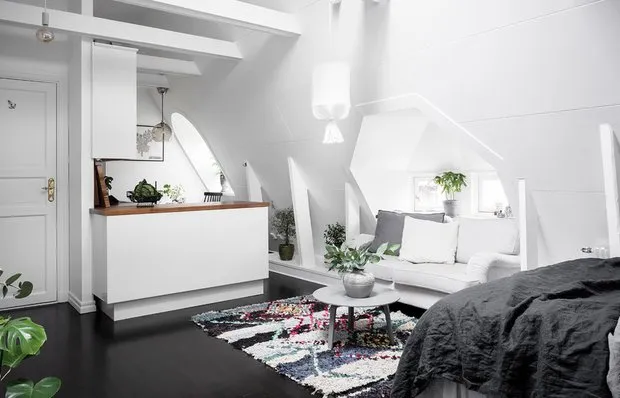 How to Fit Everything in 30 Square Meters: Example from Stockholm
How to Fit Everything in 30 Square Meters: Example from Stockholm 10 Amazing Places in Saint Petersburg You Didn't Know About
10 Amazing Places in Saint Petersburg You Didn't Know About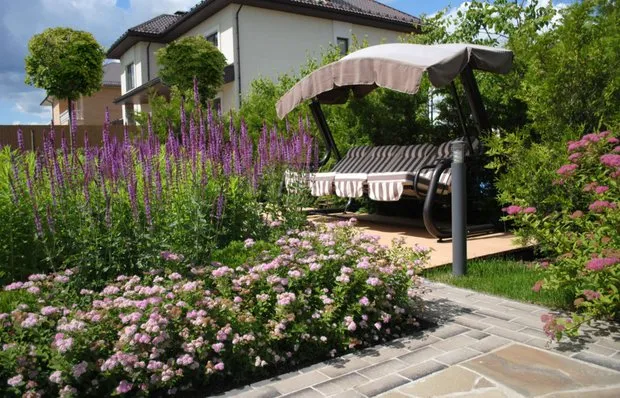 It's Time Already: Which Autumn Plants Should You Plant Now
It's Time Already: Which Autumn Plants Should You Plant Now