There can be your advertisement
300x150
How to Fit Everything in 30 Square Meters: Example from Stockholm
Lindgren wrote: 'From the roof of a star, you can see better than from windows, and therefore it is only possible to be amazed that so few people live on rooftops.' Indeed, when looking at this cozy studio in the attic, one is amazed why all attics in the world are not yet occupied.
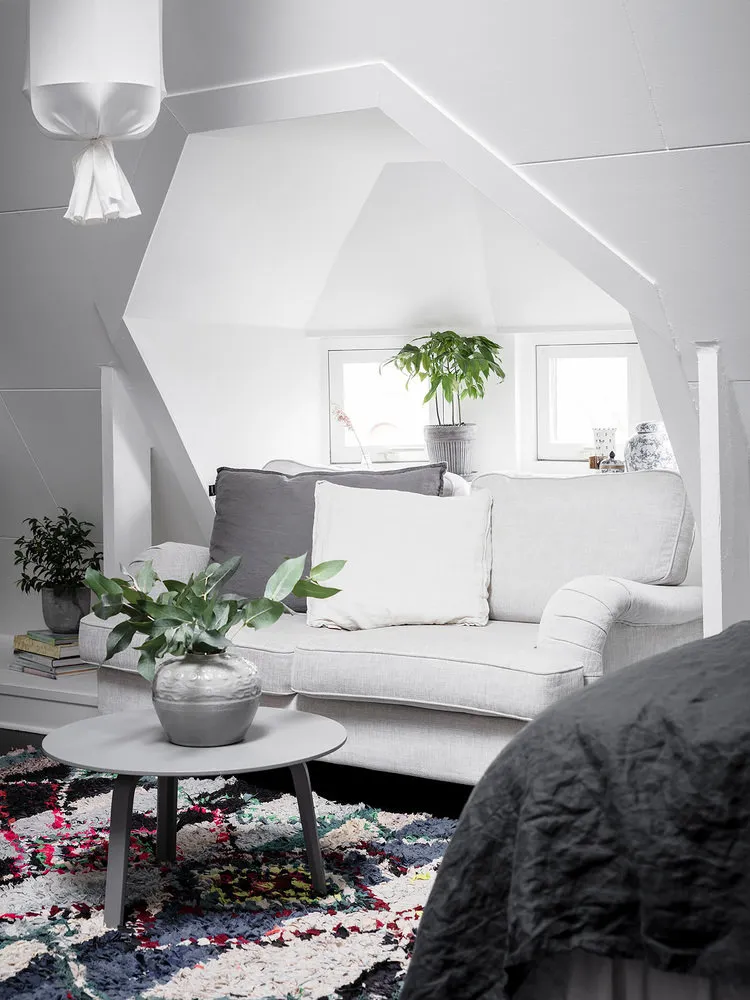
Light tones, natural materials and functionality—what distinguishes traditional Swedish interior design, and this studio is no exception. The walls and ceiling are painted white, while the floor is laid with dark parquet boards. Wide attic windows on top offer views of the sky, and side ones show Stockholm rooftops closely adjacent to each other. Due to so many windows, the space is always bathed in light. Therefore, despite its small area, spaciousness is felt.
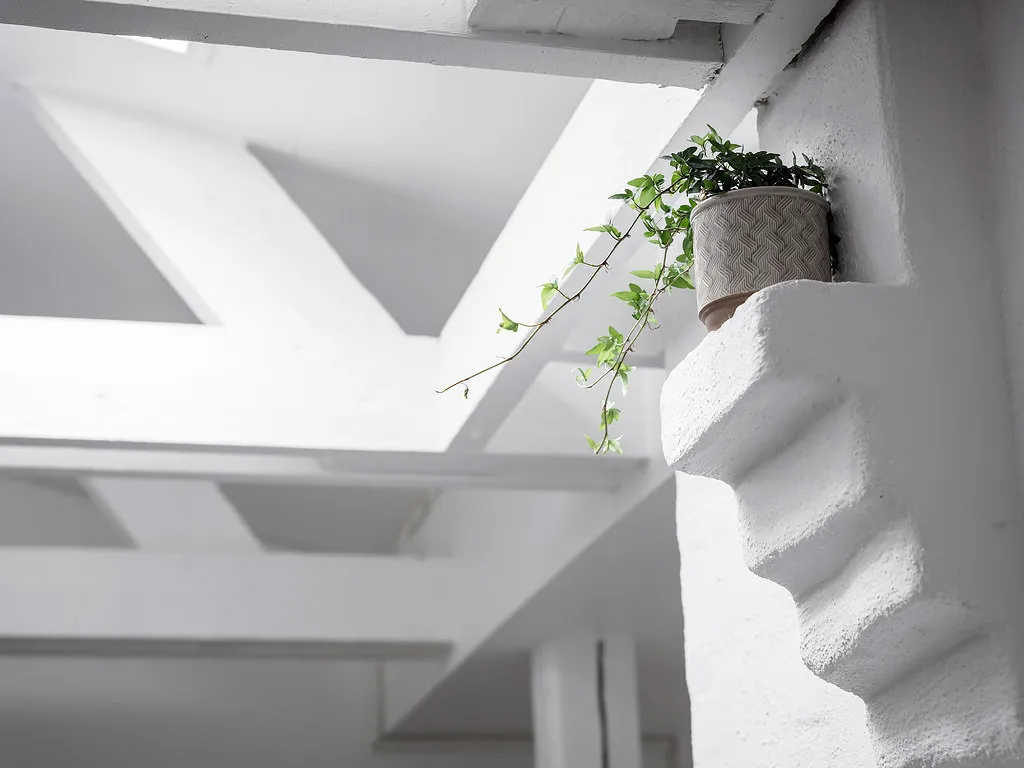
On the kitchen, as in the rest of the studio, minimal decoration. The bar counter serves both as a work surface and zones the space. Despite the lack of walls or partitions, the kitchen area is clearly defined. The appliances—induction cooktop, oven, dishwasher—are hidden under the bar counter. Dark parquet flooring contrasts with the light tones prevailing in the interior.
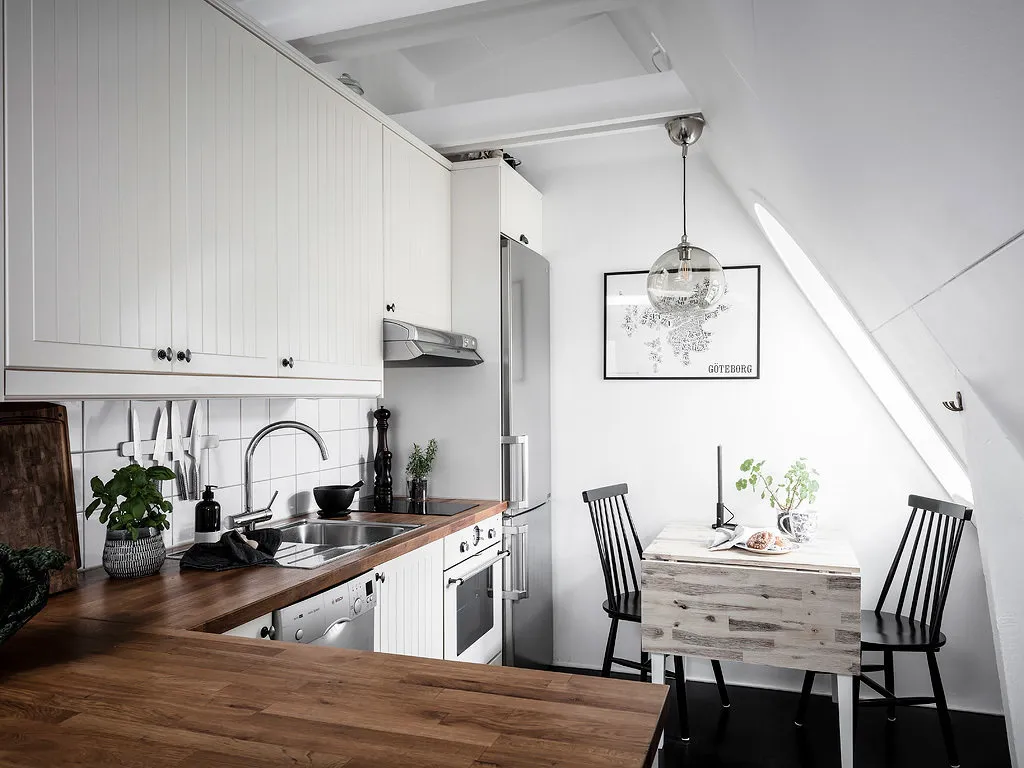
The window by the dining table gives the small-sized kitchen more space. But if bright daylight from the windows is bothersome, they feature a built-in function for remote opening and closing of blinds.
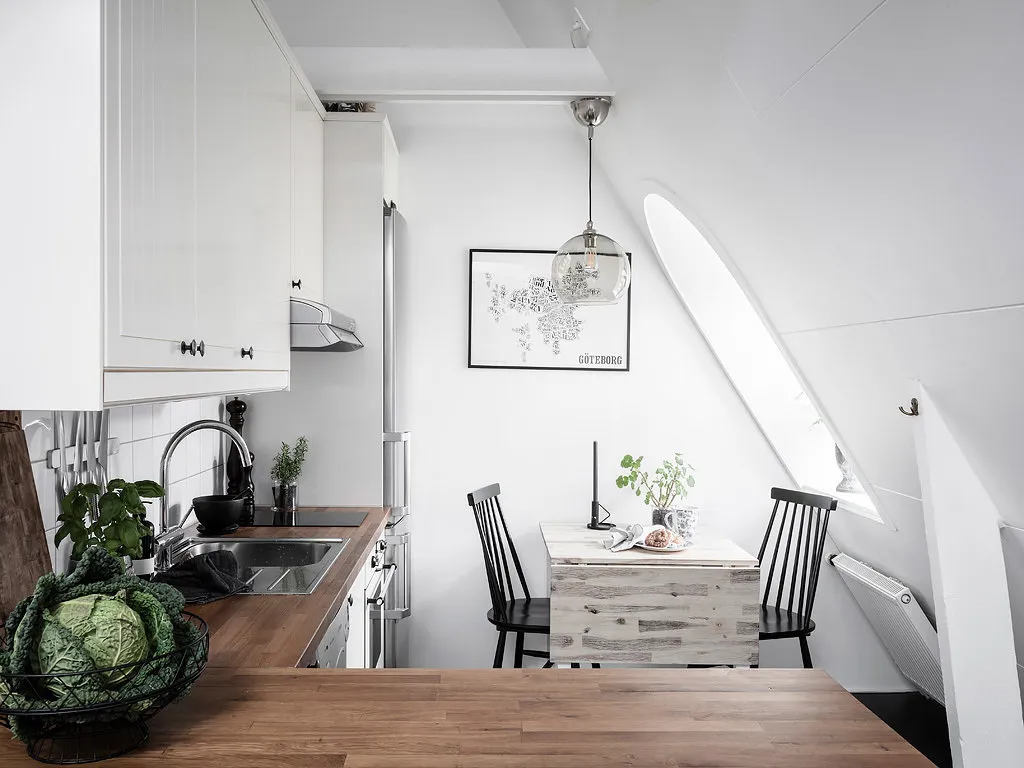
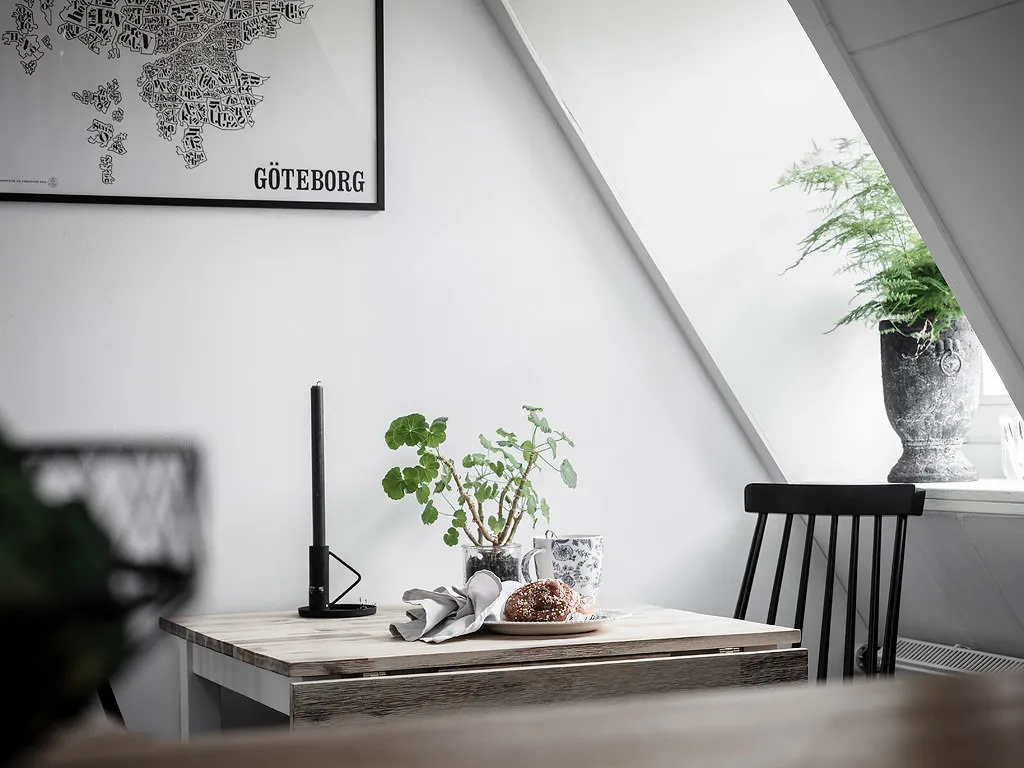
The living room (also the bedroom) space is cozy and practical. Here all fits: sofa, bed, working area with a desk, and a closet hidden behind a white screen. The window sills are equipped as relaxation spots. Due to thoughtful zoning, there's no clutter. Everything has its place.
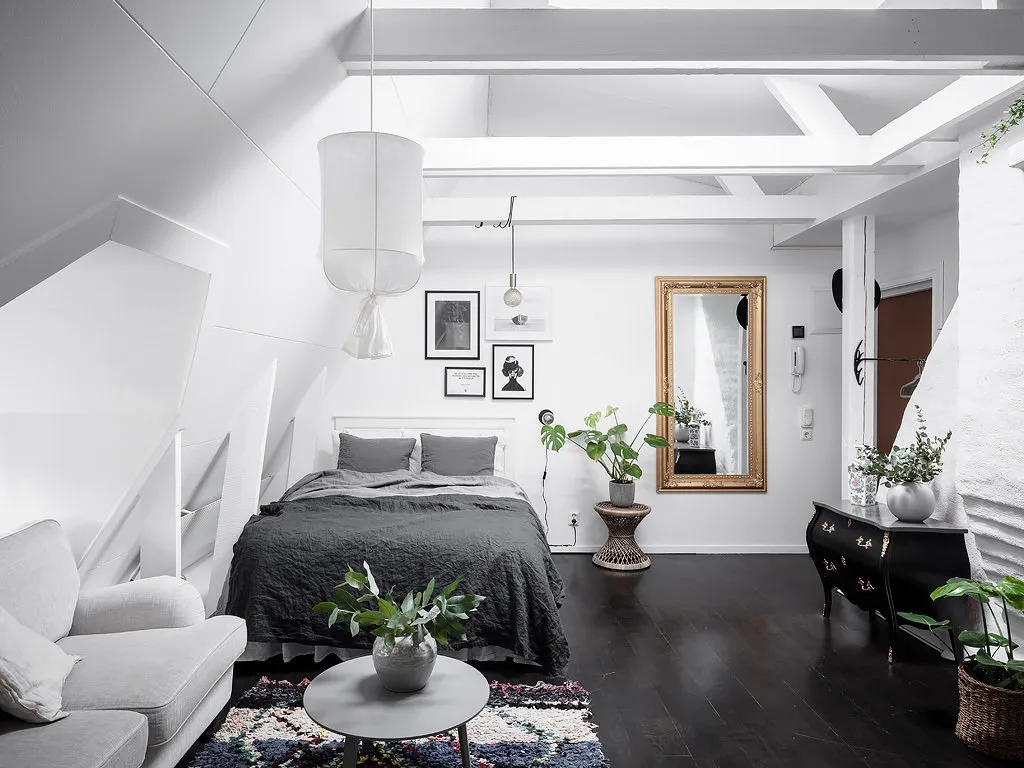
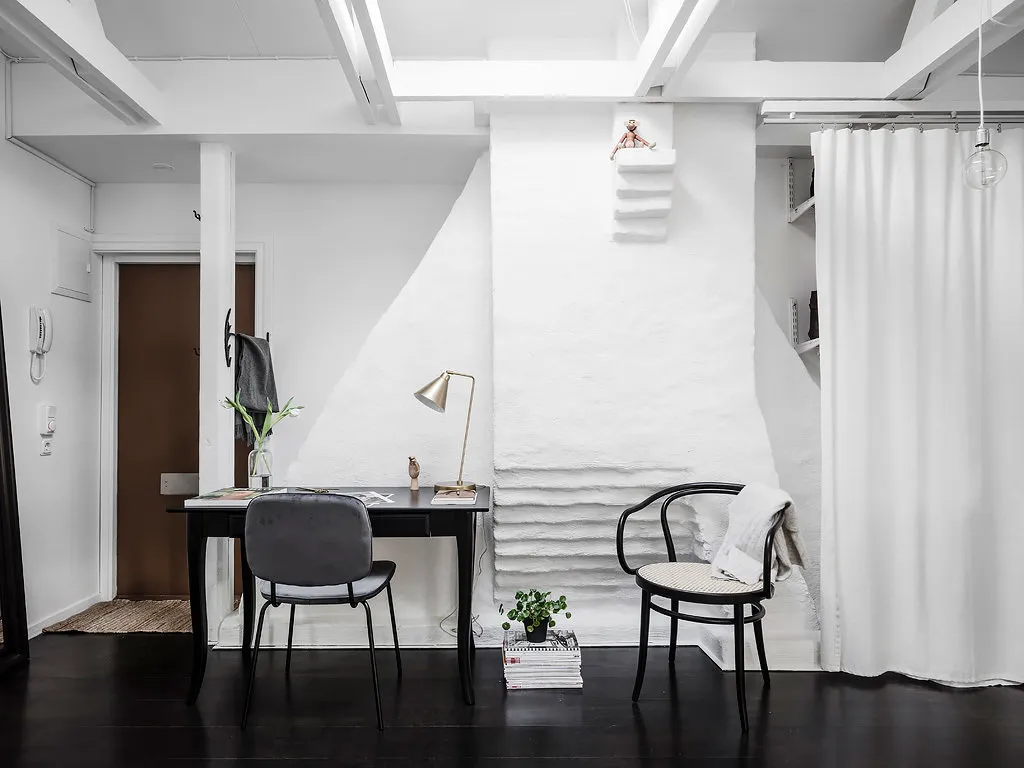
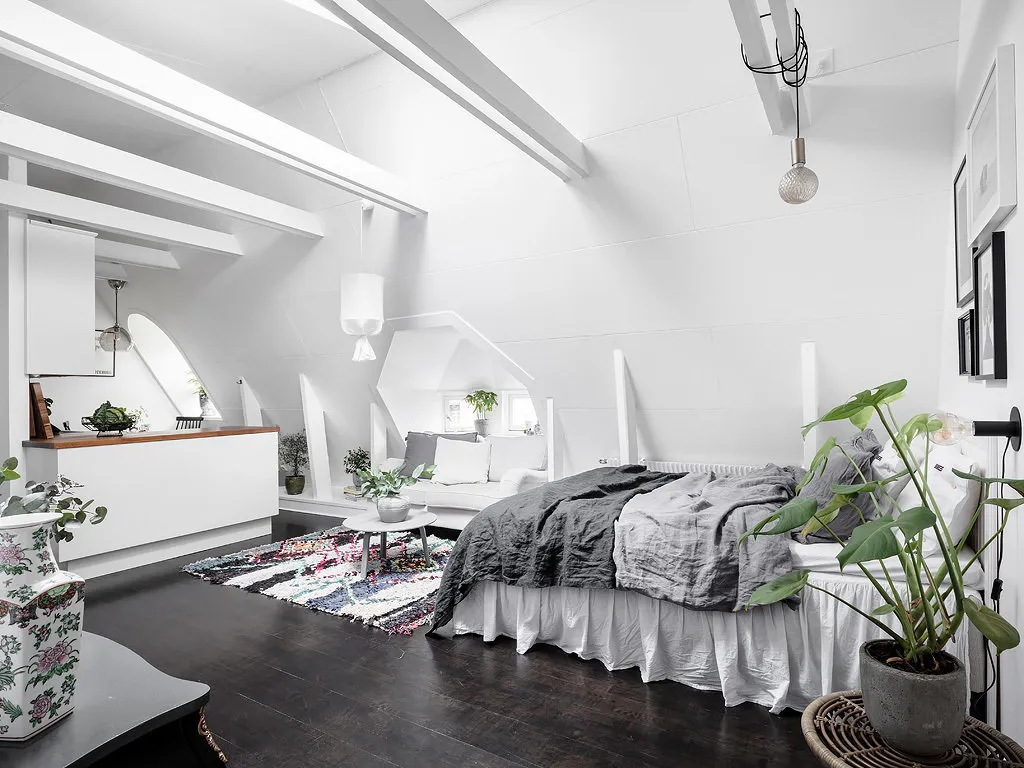
Scandinavian style is characterized by respect for nature, so the entire studio is decorated with flowers in pots.
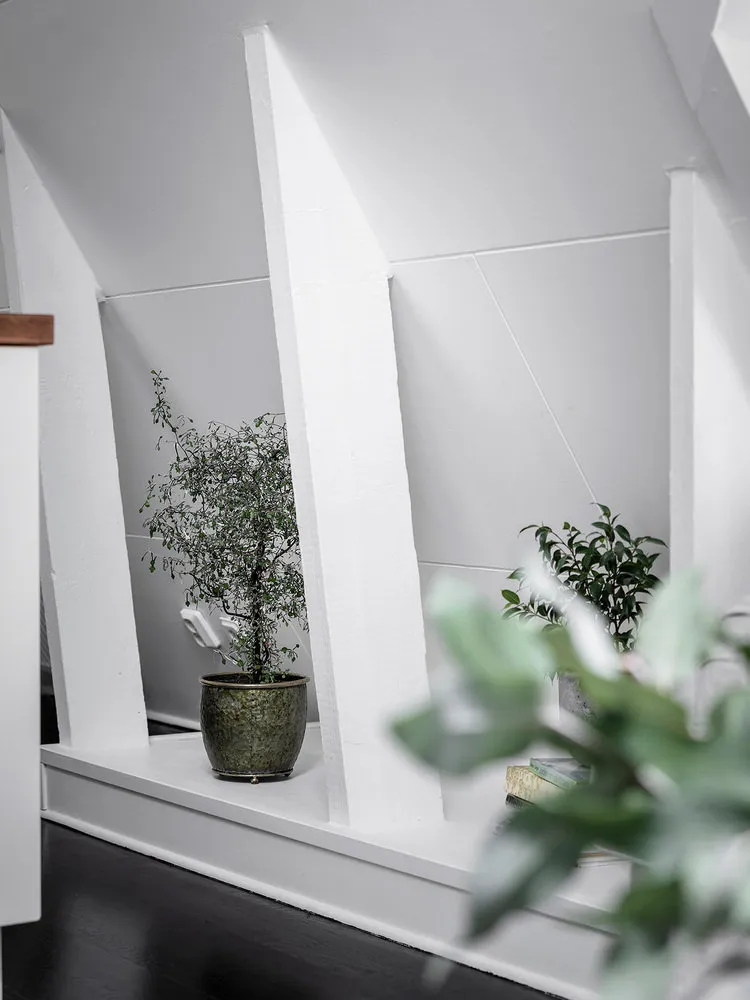
Textures and naturalness of the walls are preserved, which is also in line with Swedish interiors.
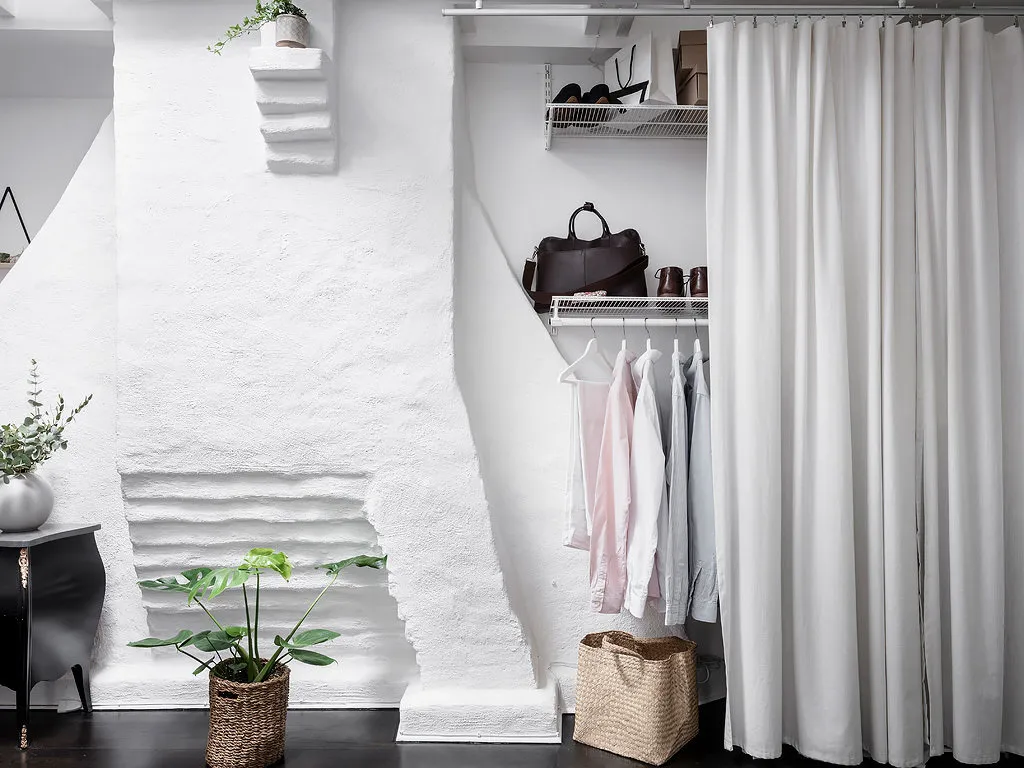
The bathroom is decorated in light tones and fully tiled. Storage cabinets made of dark wood create contrast with the white tiles. Despite limited space, everything necessary fits: a vanity unit with sink, mirror cabinet, towel rack, shower cabin, vertical-loading washing machine, and shelves.
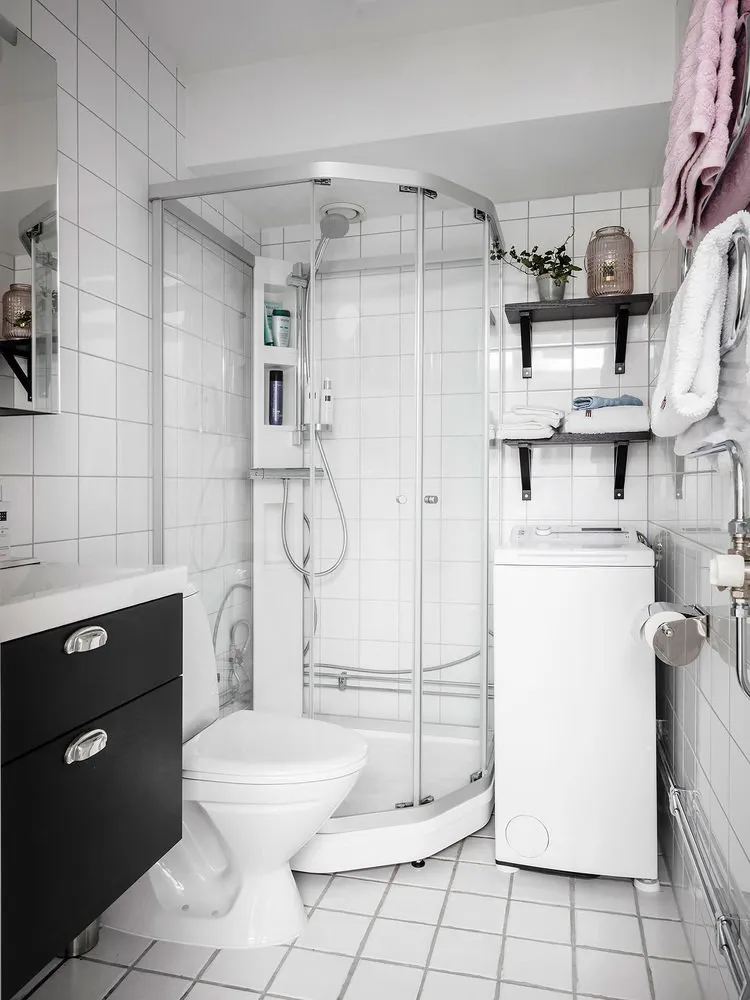
The studio's entrance is almost invisible, but the built-up beam well zones the space, separating the entryway from the living room.
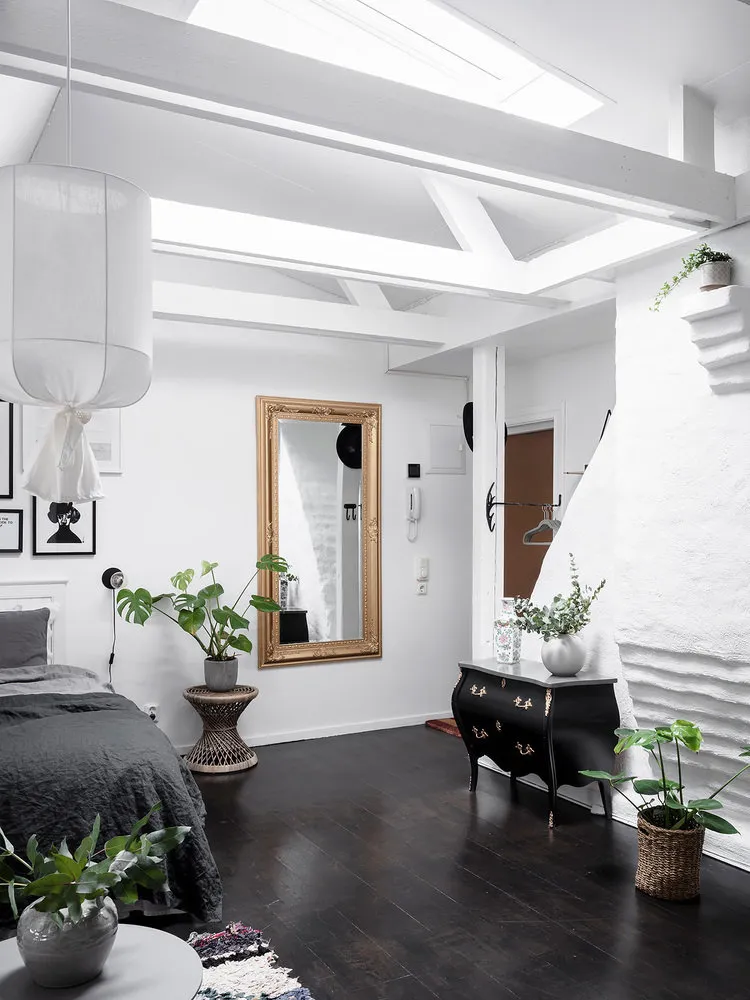 Layout
Layout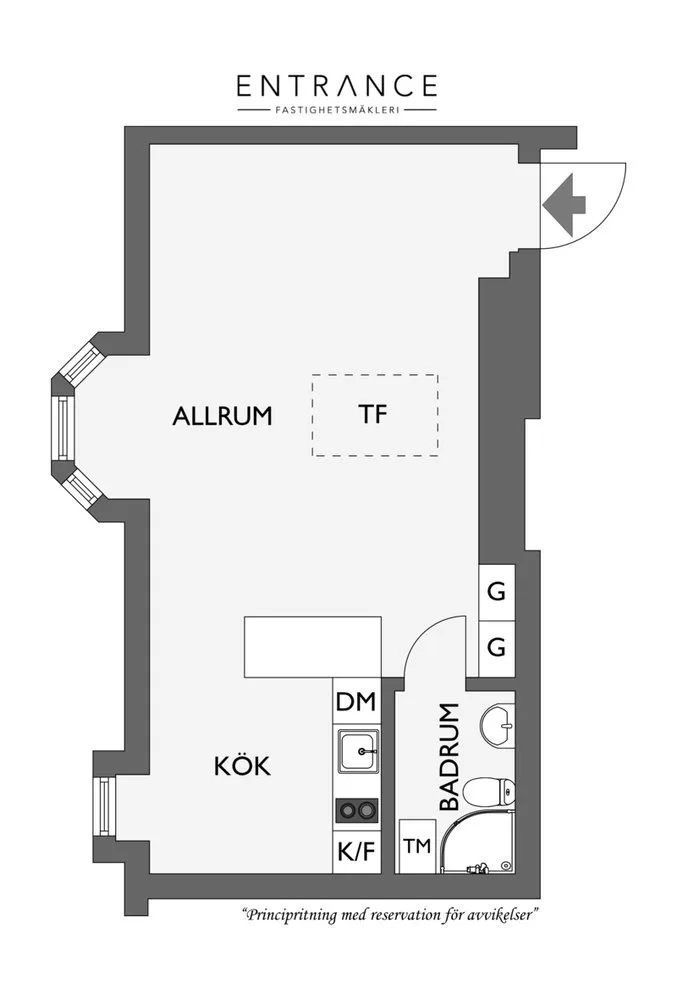
More articles:
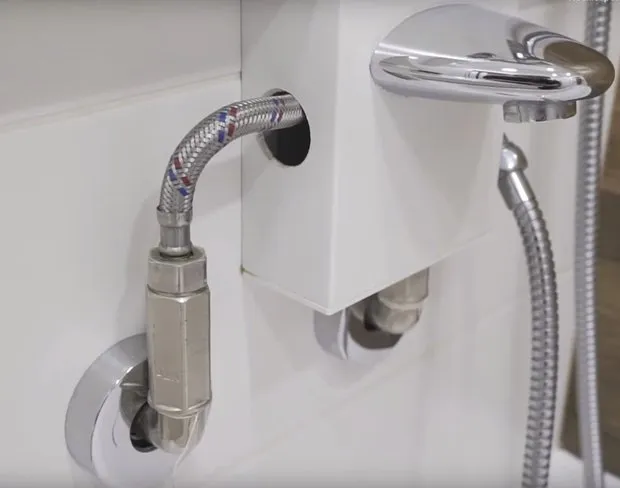 5 Mistakes in the Repair of a Scandinavian Duplex
5 Mistakes in the Repair of a Scandinavian Duplex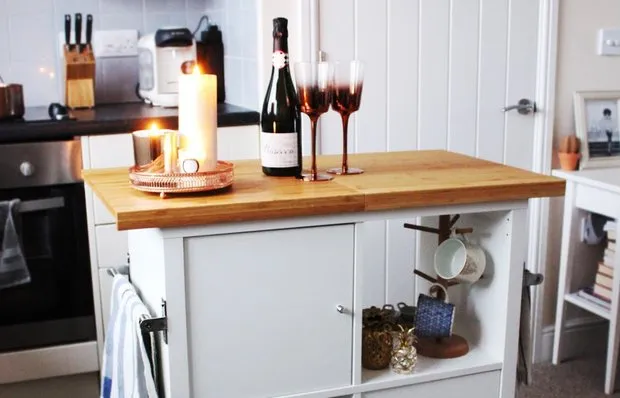 How to Transform an IKEA Shelf into a Kitchen Island
How to Transform an IKEA Shelf into a Kitchen Island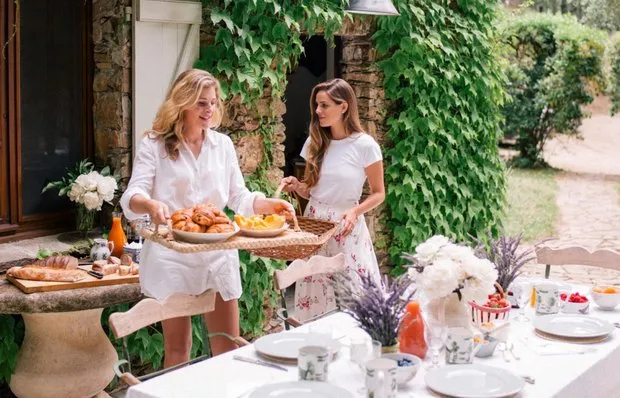 How to Get Along with Your Husband's Relatives on the Dacha
How to Get Along with Your Husband's Relatives on the Dacha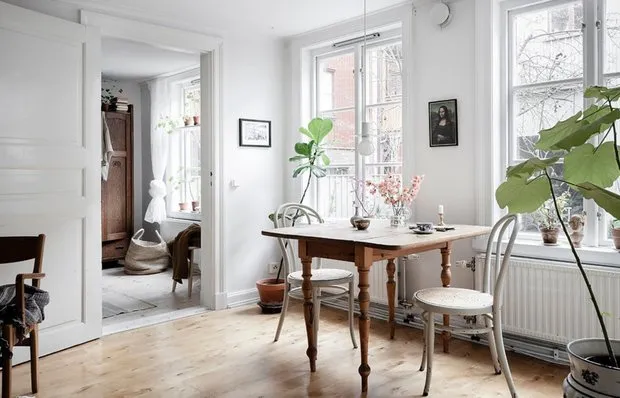 2-room apartment in Sweden: Scandinavian design on a small budget
2-room apartment in Sweden: Scandinavian design on a small budget What to Do on the Dacha in July: 6 Important Garden Tasks
What to Do on the Dacha in July: 6 Important Garden Tasks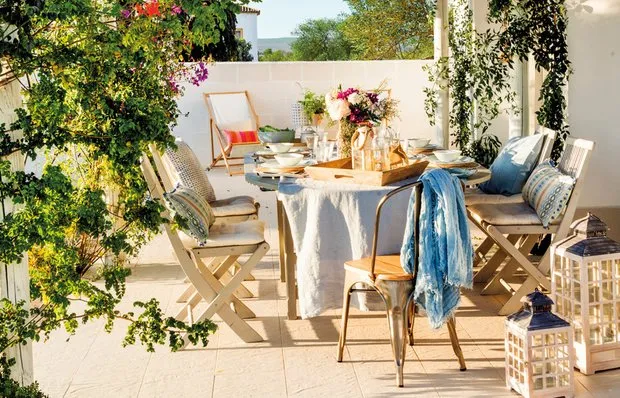 Bright Summer House in Southern Spain
Bright Summer House in Southern Spain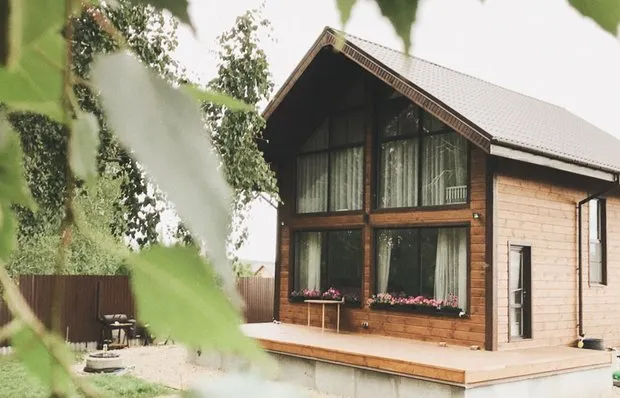 Personal Experience: How We Built a House and Spent 4 Million Rubles
Personal Experience: How We Built a House and Spent 4 Million Rubles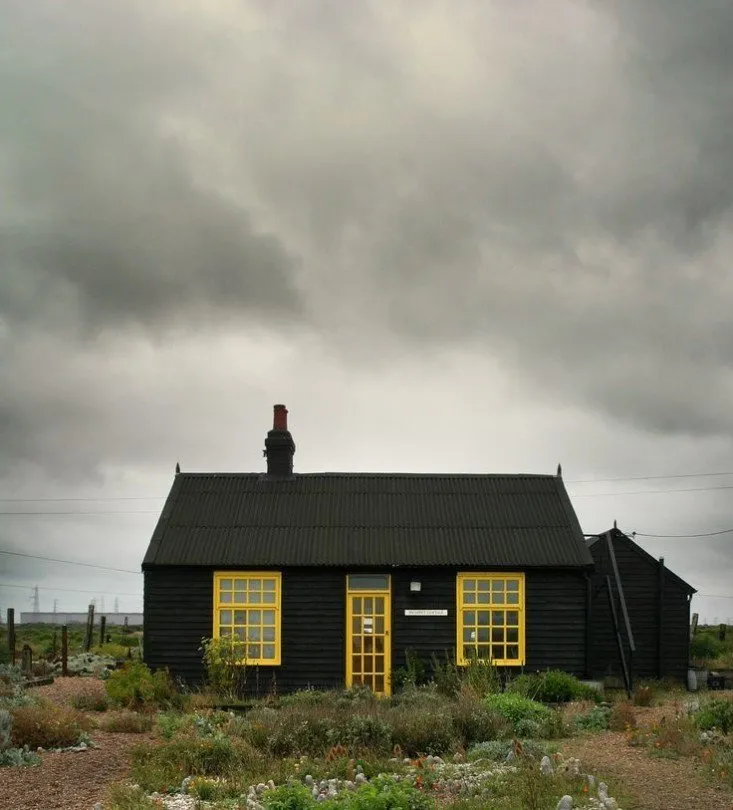 8 More Ideas for the Dacha, Borrowed from Scandinavian Huts
8 More Ideas for the Dacha, Borrowed from Scandinavian Huts