There can be your advertisement
300x150
Kitchen Redesign in Scandinavian Style + Budget
Elena Pino and Julien Schwartzman are an architect couple from Strasbourg who decided to move to Paris and open their own firm Heju.
The couple settled in a small apartment on the attic, renovated all the floors and painted the walls white. Initially, there was enough budget and time only for the bedroom, while the kitchen remained untouched.
Only when the couple changed their views on kitchen design did they manage to completely transform it. The guys calculated the main expenses, and we translated them into rubles — scroll to the end of the post to see the budget.
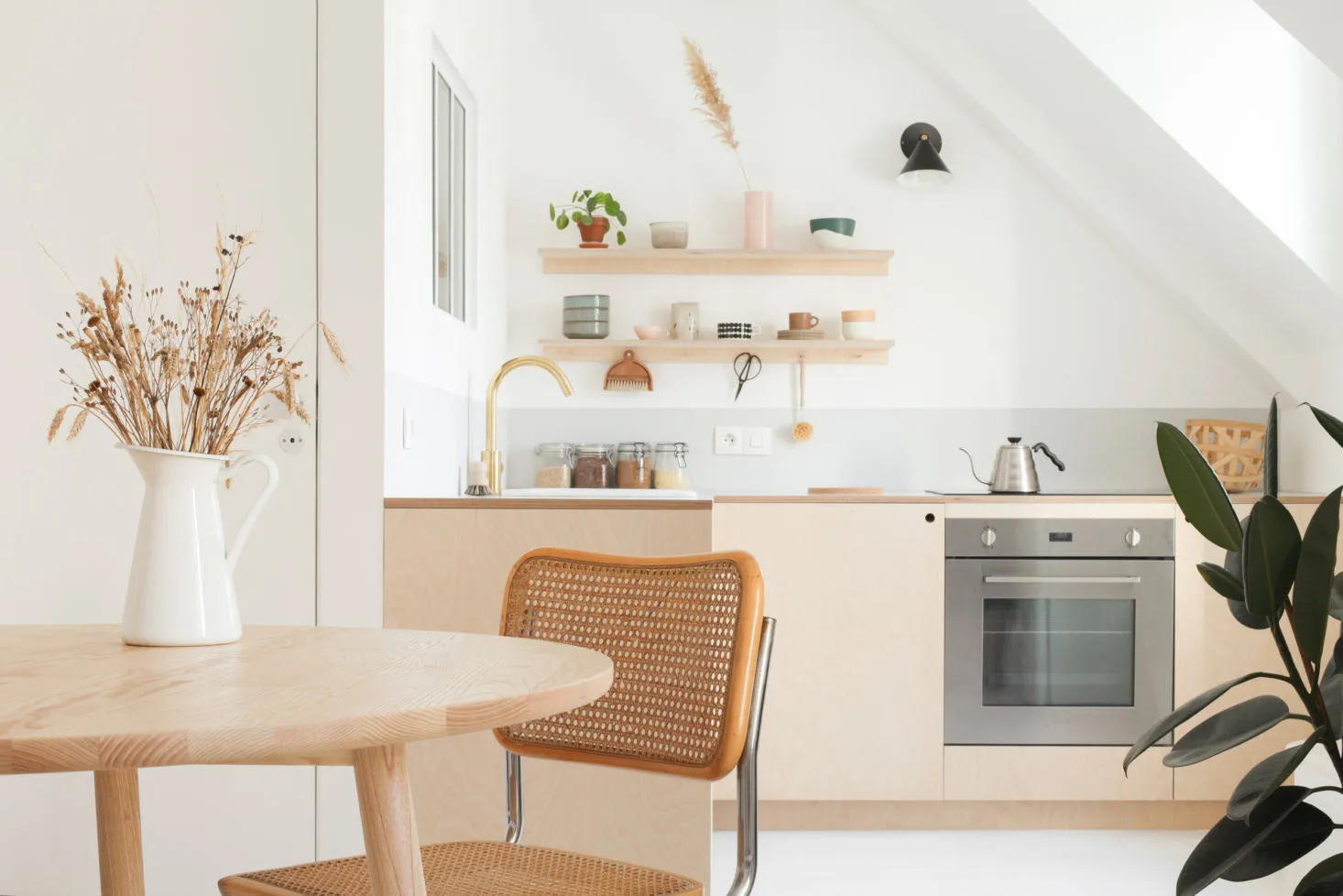 What did the kitchen look like before the renovation?
What did the kitchen look like before the renovation?A cramped space and low ceilings — this is how you can describe this kitchen, but the owners liked it at first glance.
On the renovationThe guys decided to update everything, down to the wiring — it was too old. As in the whole apartment, they repainted the walls white and refinished the floors.
They decided to buy cabinets at Leroy Merlin — they offered more options than IKEA. Moreover: the cabinet doors were lined with birch plywood by the architects themselves. They also decided to do without handles: instead, they drilled small holes.
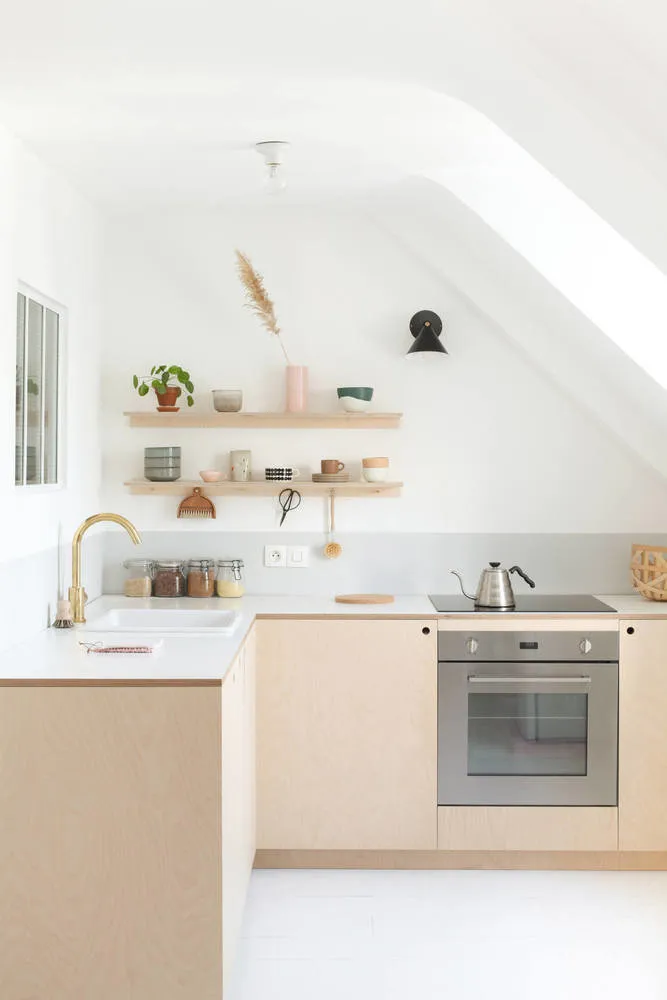
To avoid overcrowding the tiny space, they made cabinets only at the bottom, and decorated the walls with minimalist shelves from the same plywood. There is a small panel with hooks for kitchen utensils under them — a convenient solution.
Along the perimeter of the cabinets, they created something like an apron: they painted part of the wall light gray and washable paint.
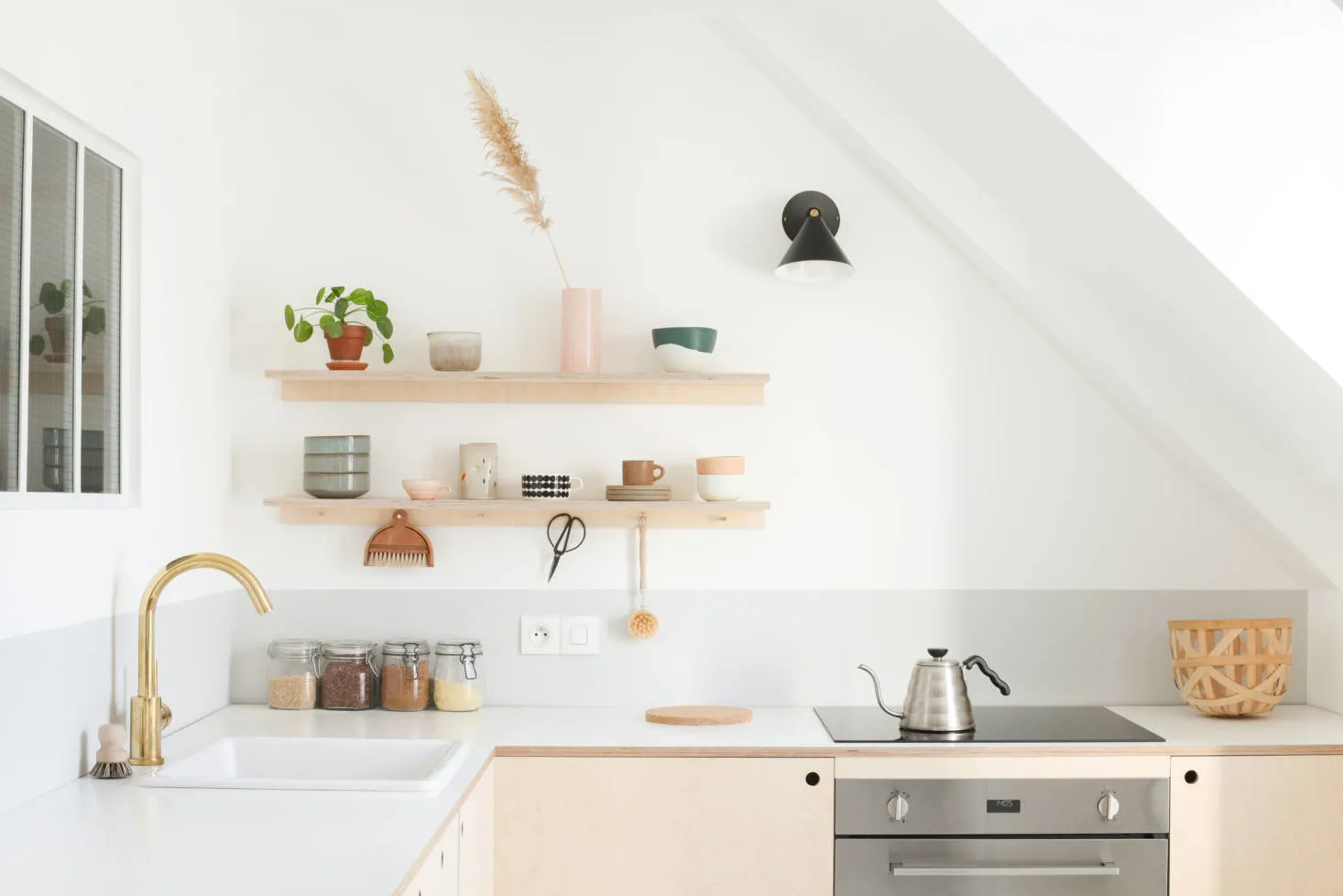
They bought plumbing fixtures at IKEA, and didn't skimp on the tap — they chose a brass one. It looks great in a bright interior.
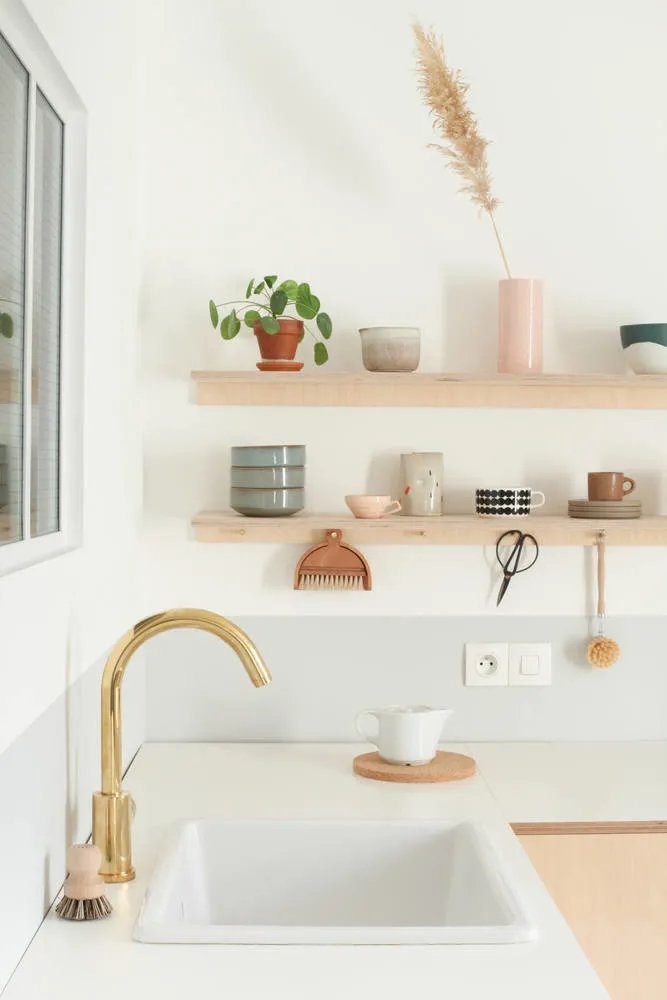
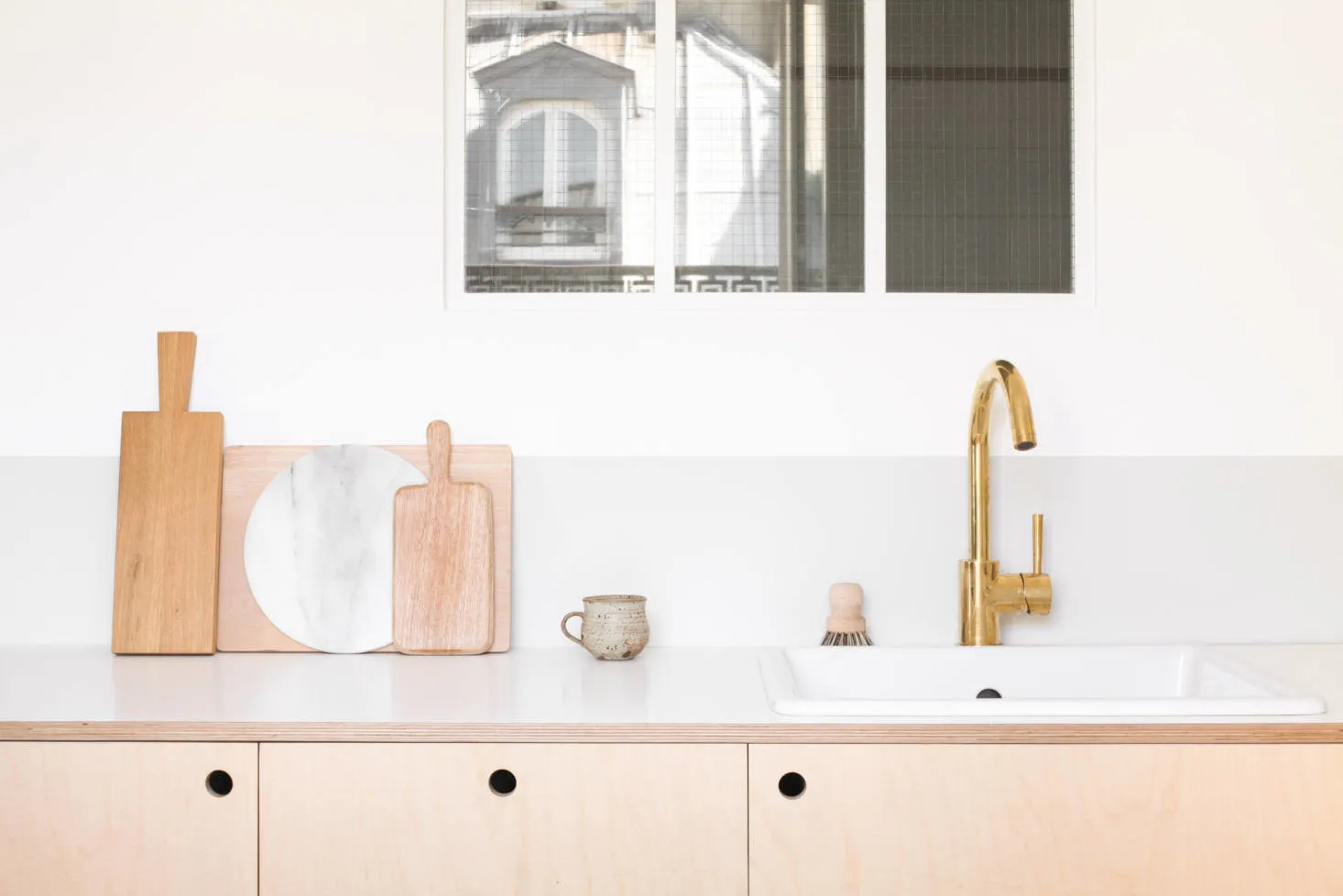
They chose household appliances with a minimalist design to avoid them looking too ornate against simple cabinet fronts. There was even space for a washing machine: they hid it behind cabinet doors.
The only thing the guys didn’t hesitate to spend money on — a round dining table made of solid wood. And they didn't hesitate at all: quality often comes with a price.

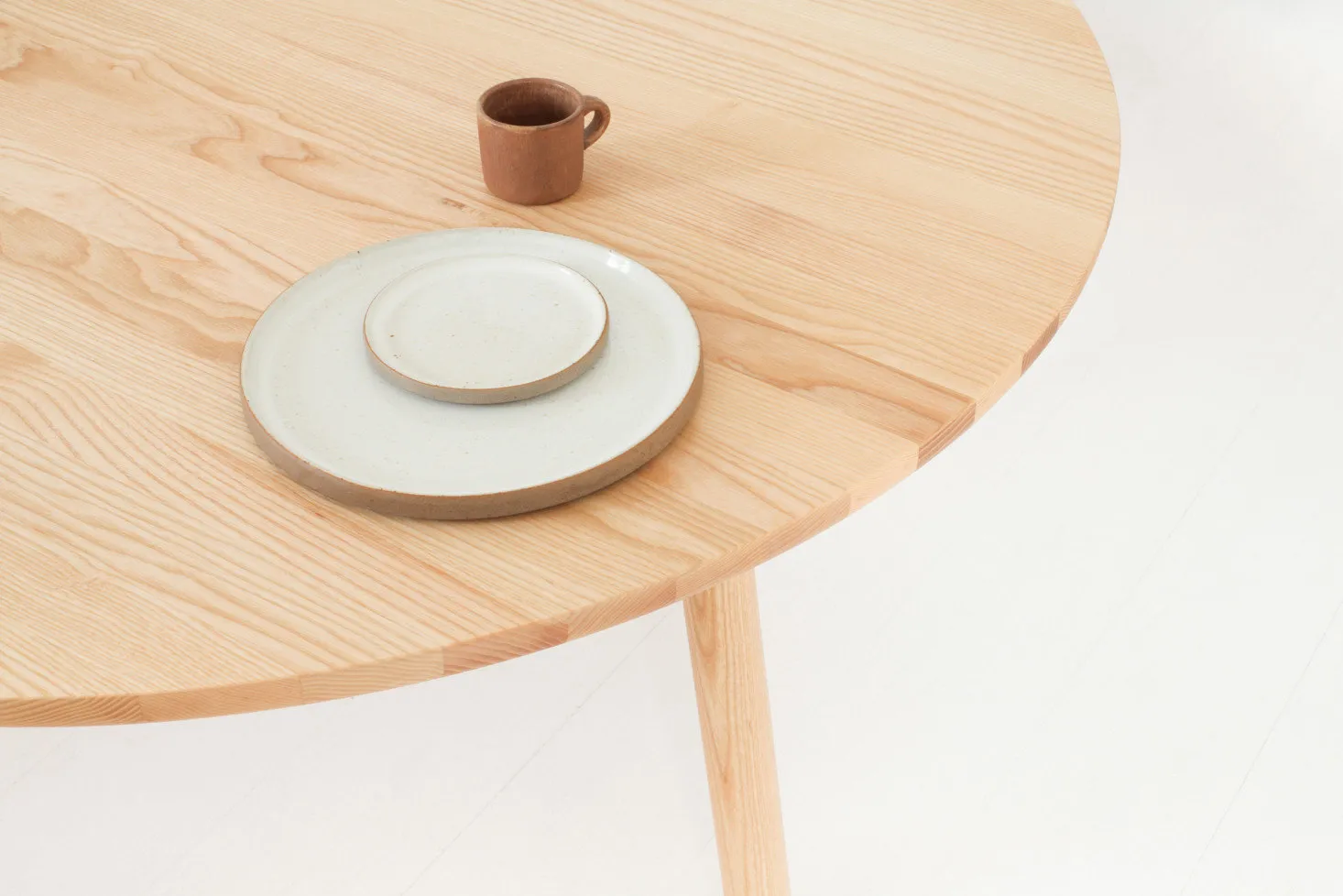 On the budget
On the budget- Cabinets bought at Leroy Merlin: 13,000 RUB
- And lined them with birch plywood: 29,000 RUB
- Plywood laminated: 36,500 RUB
- New window installed: 22,000 RUB
- Basin bought at IKEA: 7,000 RUB
- Brass mixer installed: 36,500 RUB
- Smeg oven installed: 33,000 RUB
- Smeg induction hob installed: 27,000 RUB
- Oven cabinet made: 2,000 RUB
- Table bought: 60,000 RUB
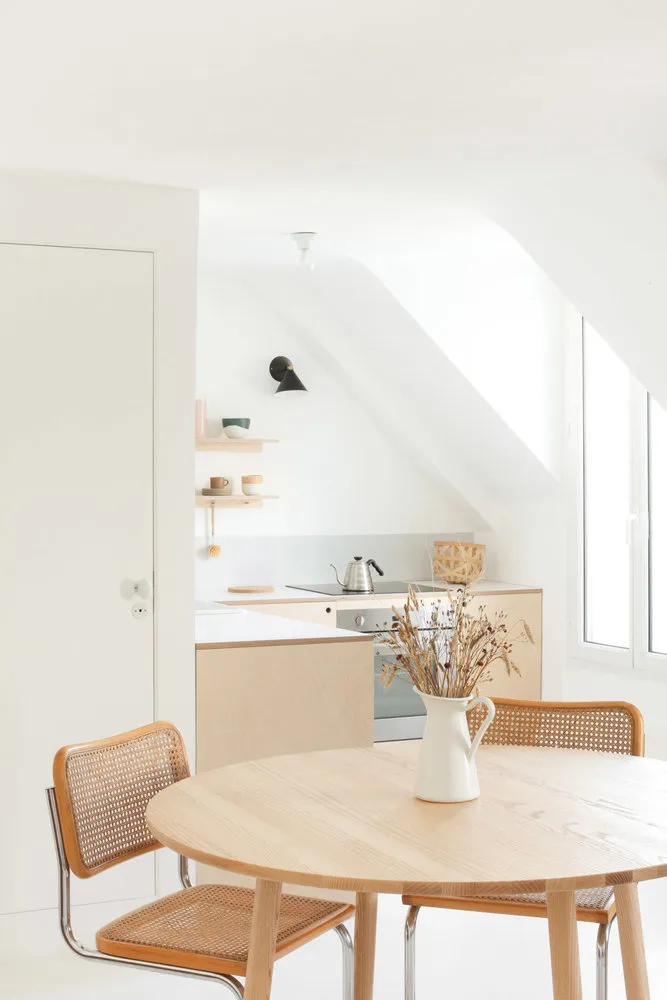
More articles:
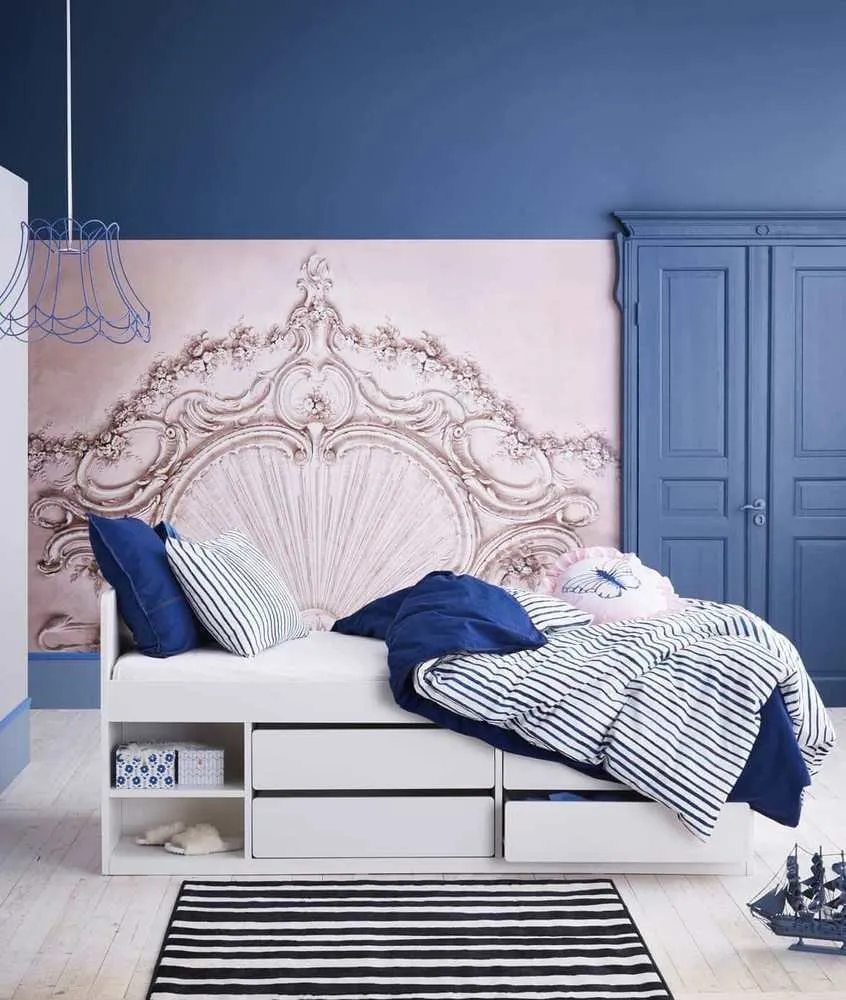 Best Finds from the IKEA-2020 Catalog
Best Finds from the IKEA-2020 Catalog Which Plants Will Keep Annoying Insects Away from Your Garden?
Which Plants Will Keep Annoying Insects Away from Your Garden?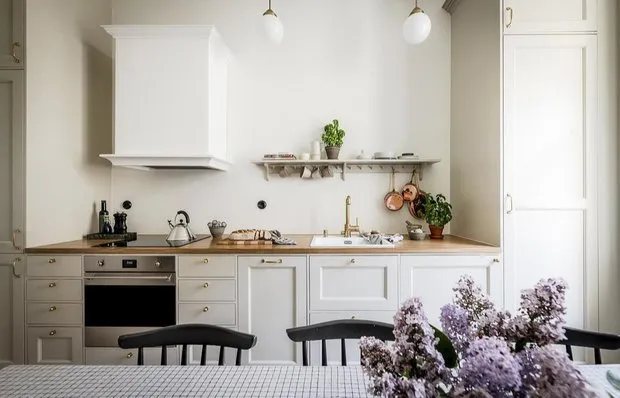 These Cute Swedes: 14 Ideas for Kitchen Decor in Scandinavian Style
These Cute Swedes: 14 Ideas for Kitchen Decor in Scandinavian Style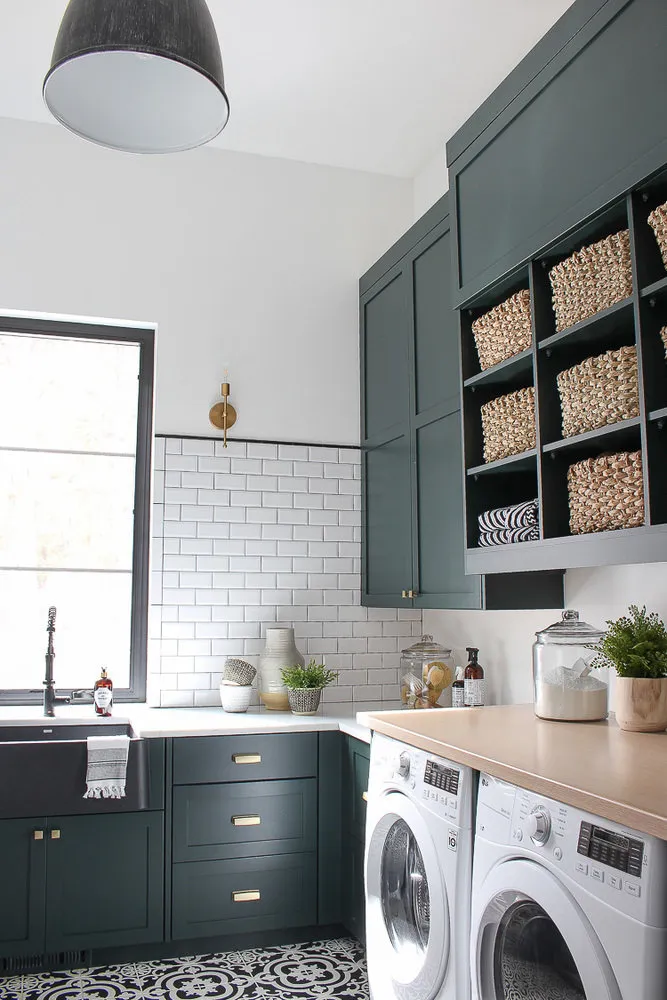 Personal Experience: How a Laundry Room Was Converted Into a Dog Room
Personal Experience: How a Laundry Room Was Converted Into a Dog Room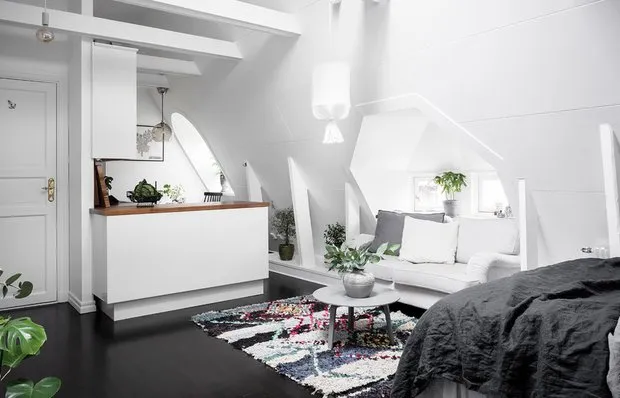 How to Fit Everything in 30 Square Meters: Example from Stockholm
How to Fit Everything in 30 Square Meters: Example from Stockholm 10 Amazing Places in Saint Petersburg You Didn't Know About
10 Amazing Places in Saint Petersburg You Didn't Know About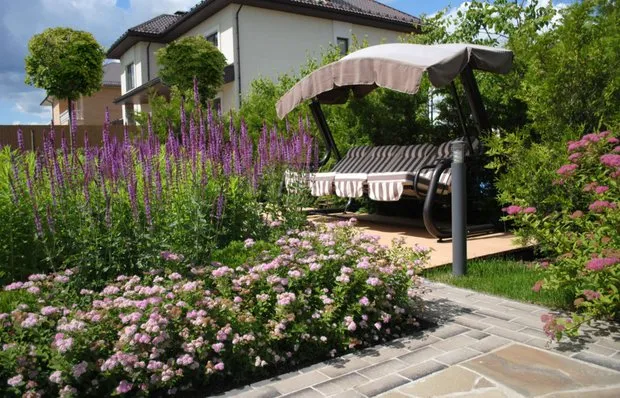 It's Time Already: Which Autumn Plants Should You Plant Now
It's Time Already: Which Autumn Plants Should You Plant Now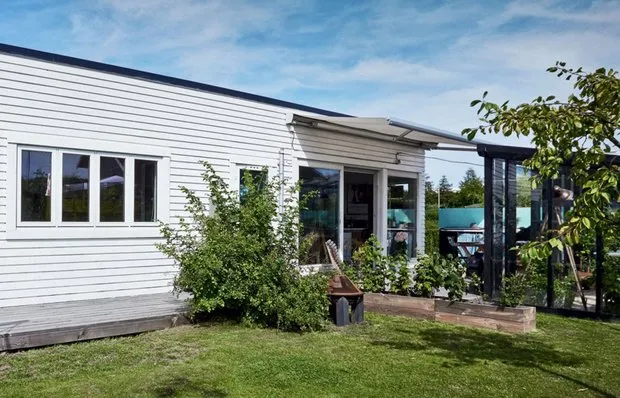 Personal Experience: How to Build a House and Stay Within Budget
Personal Experience: How to Build a House and Stay Within Budget