There can be your advertisement
300x150
Personal Experience: How to Build a House and Stay Within Budget
With parents, we often moved house, and everything we truly needed for life always fit into one cart.
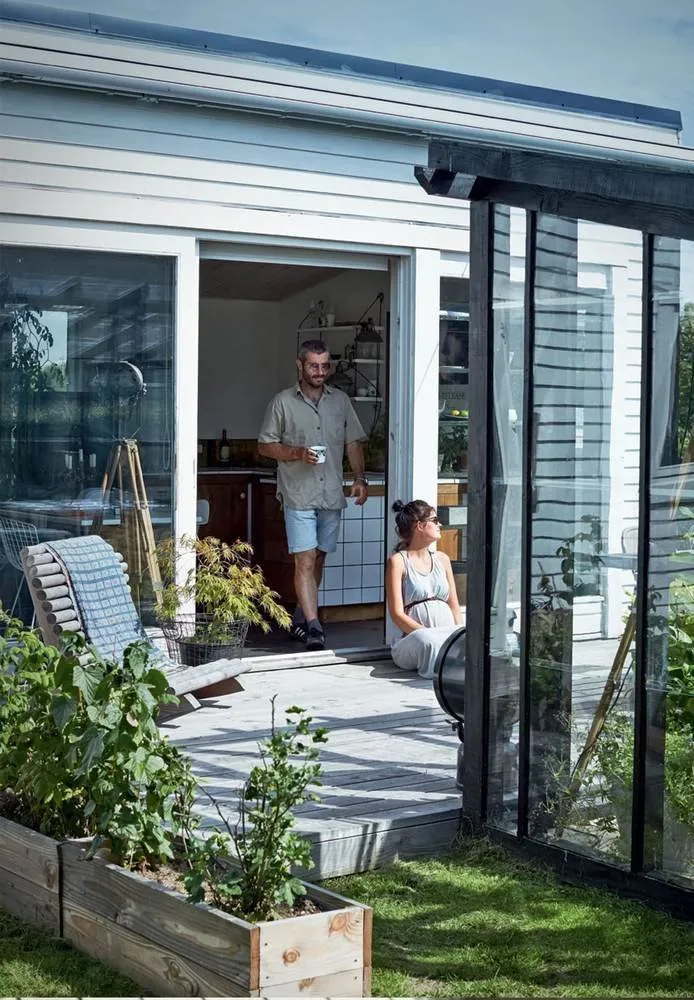
The layout of the house is minimalist: for example, all doors are sliding to prevent the door panels from taking up space when opened, and the kitchen is small, designed in a ship-like style. There's simply no room for unnecessary items — and no habits of hoarding or storing them.
Each time before buying something, we think about how that item would solve a problem in our family. For example, I’ll only buy a pillow if it’s needed for sleep.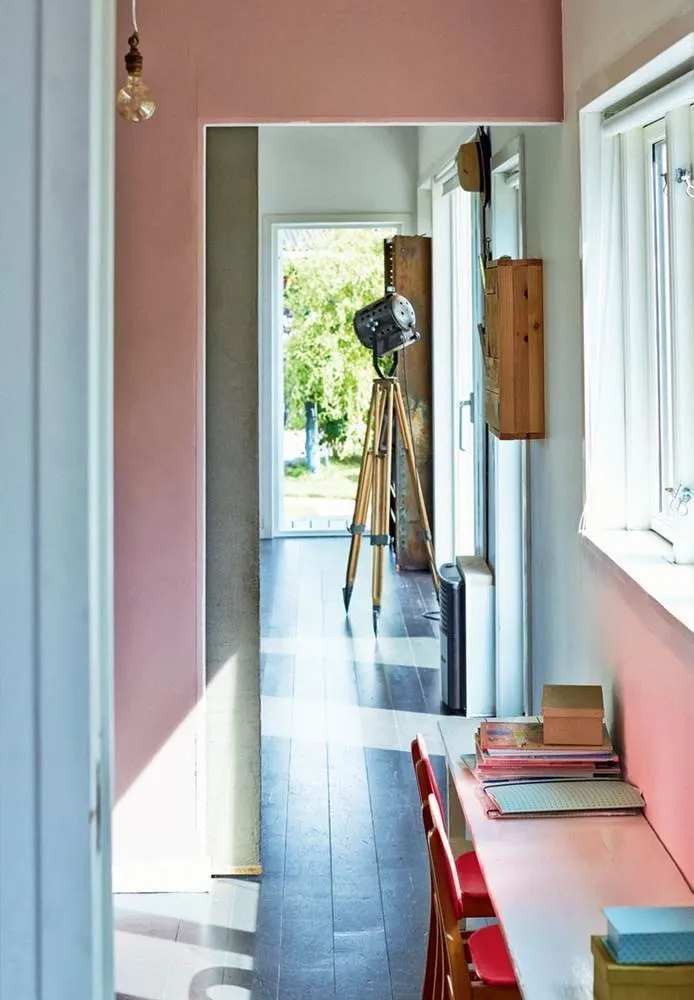
All materials used for the house and furniture are either recycled or previously used by someone else. Daniel is a professional carpenter. He built the house himself and improvised a lot during construction. Sissel helped her husband by sourcing materials for the home: she visited flea markets, took unwanted wooden panels or furniture from friends and acquaintances. The final design of the kitchen, living room or children's room always depended on what Sissel brought back that time.
There was no specific blueprint or sketch. We only knew one thing — minimal items, maximum functionality. Following a design plan is also difficult for us. There must always be a possibility to break the frame or change its shape if new materials arrive.The interior also follows the same principles — nothing extra. Most furniture is created with specific materials in mind: wood, oak, metal. The couple likes minimalism, and combining such textures helps recreate it in the interior.
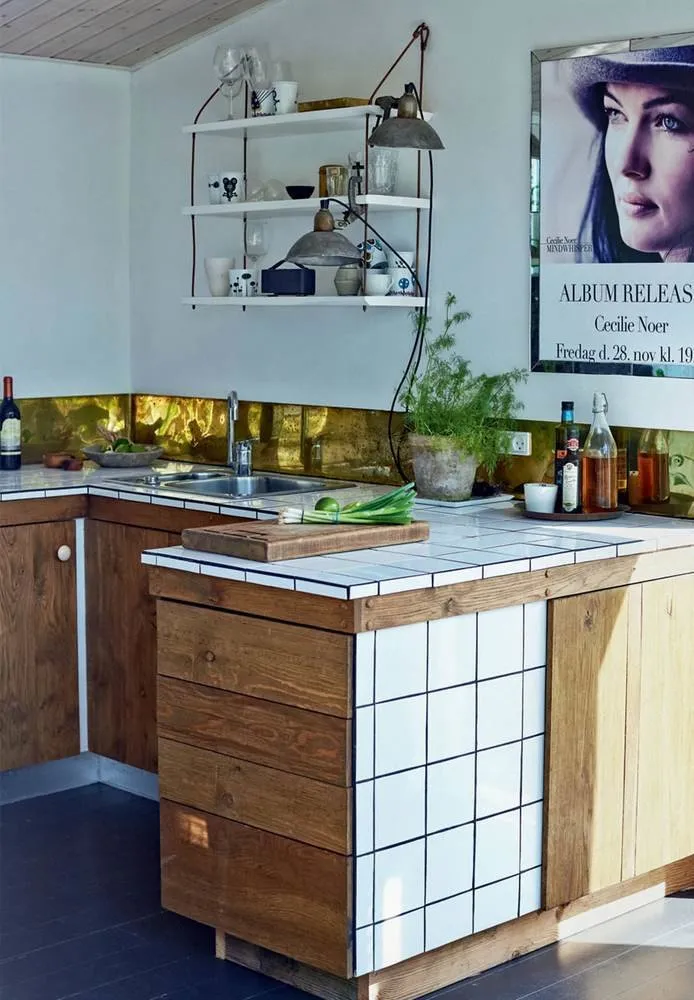
The kitchen combines various colored and textured materials: oak cabinetry, white glossy tiles on the walls, brass in decor, and country-style light fixtures. Despite the variety of materials, the kitchen looks harmonious. The dining table consists of two white-painted countertops. Sissel decided to experiment with the refrigerator's paint.
I painted the refrigerator with floor paint for wood. First, I applied primer and let it dry, then sanded it with fine sandpaper. After that, I applied the paint. The refrigerator turned out matte and black-blue.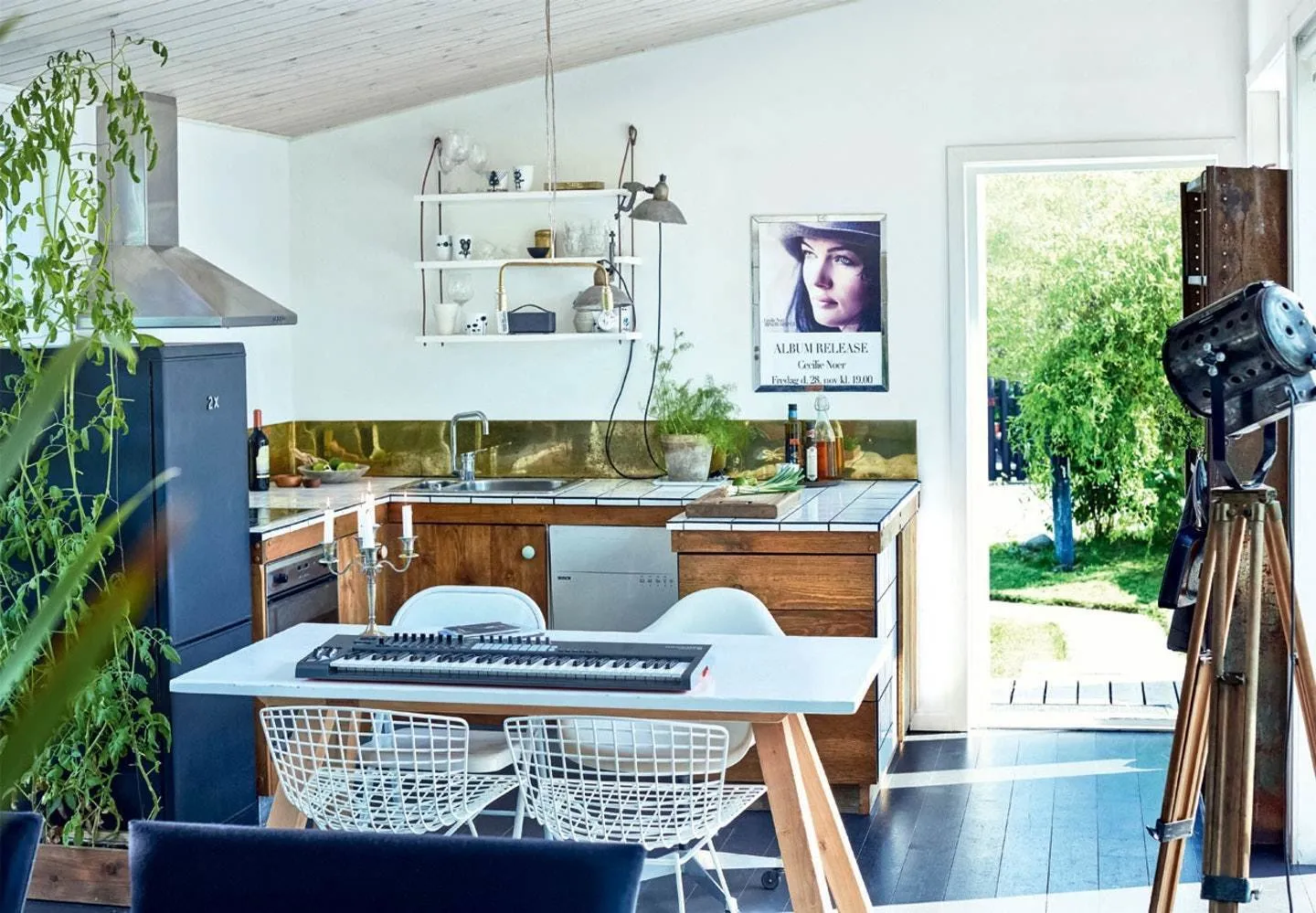
The homeowners love plants, so they grow tomatoes in a pot on the kitchen table. During the season, the family can harvest up to ten tomatoes per day.
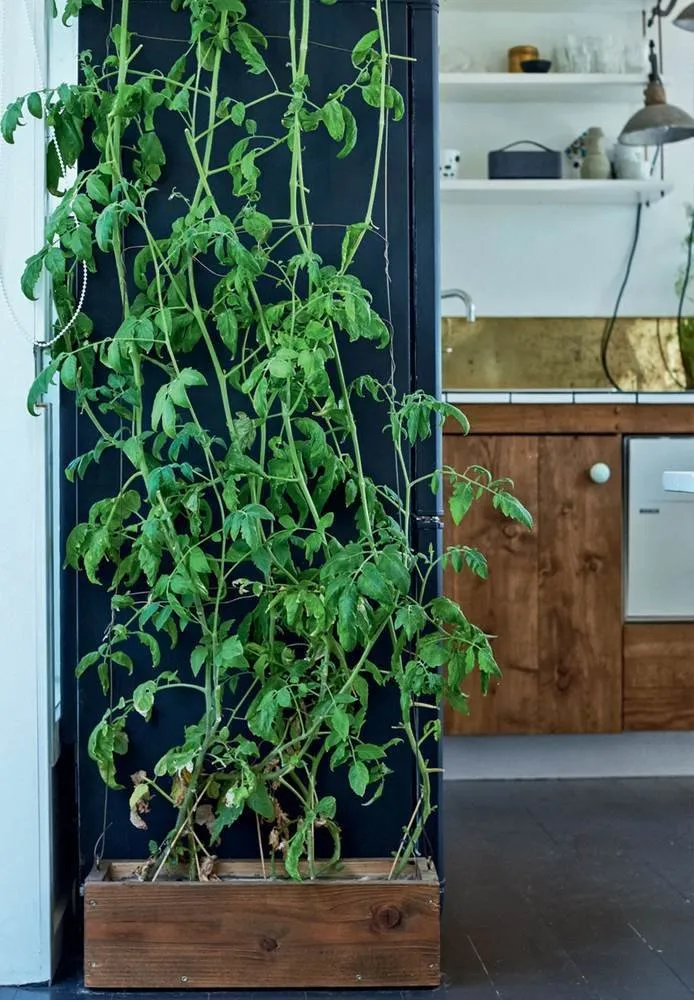
The wall shelves are made from cedar planks and tied with copper strings from an old piano.
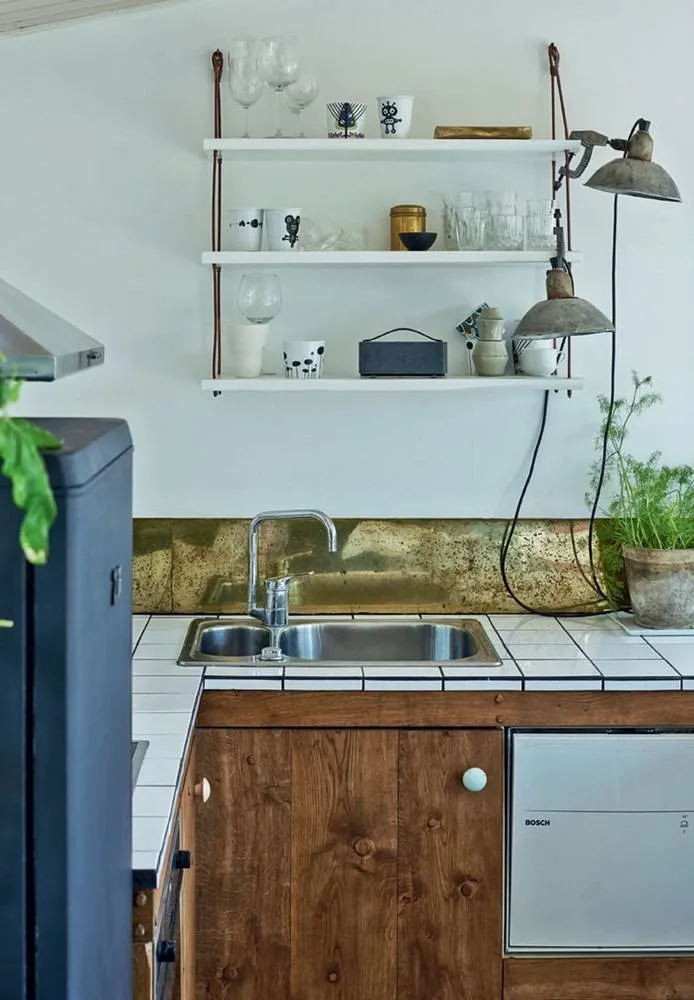
This lamp was Daniel’s idea. The base is a bent copper tube with two light bulbs.
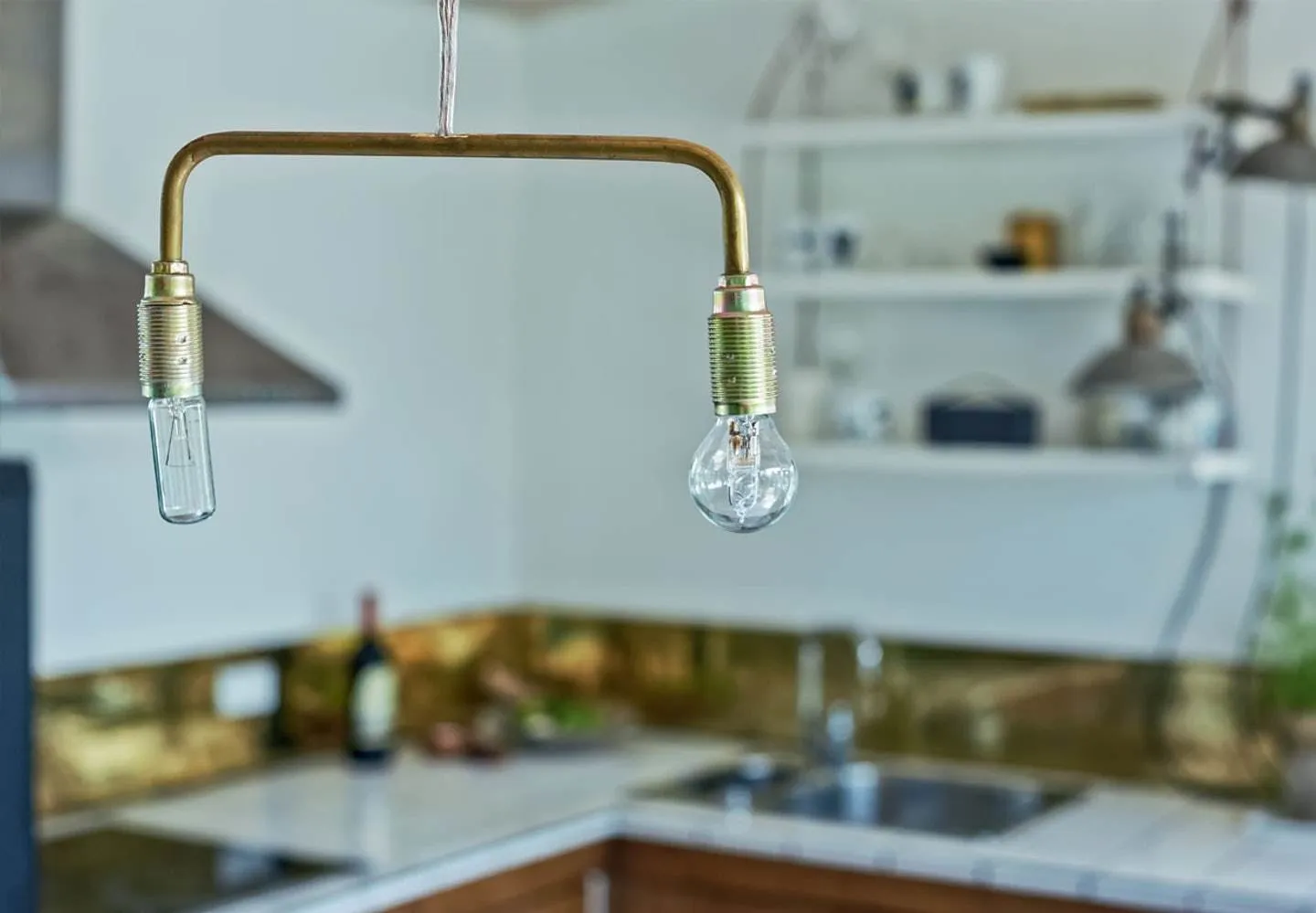
The functional sofa-bed in the living room is one of Daniel and Sissel’s favorite pieces of furniture. Three-in-one — exactly in the style of this house.
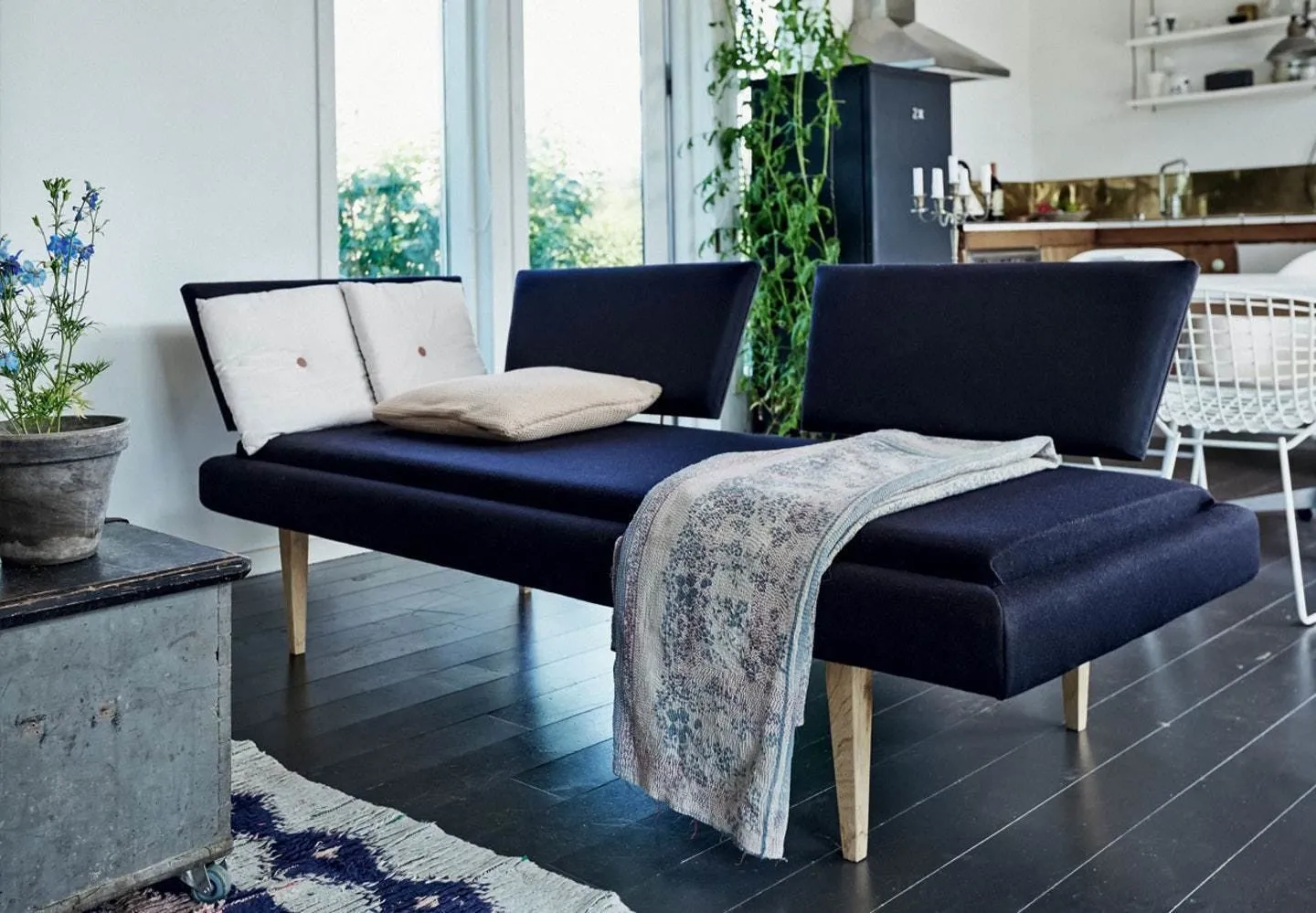
Through a sliding door from the living room, there's access to the children’s room. The concrete slab takes up minimal space but looks great whether the door is open or closed.
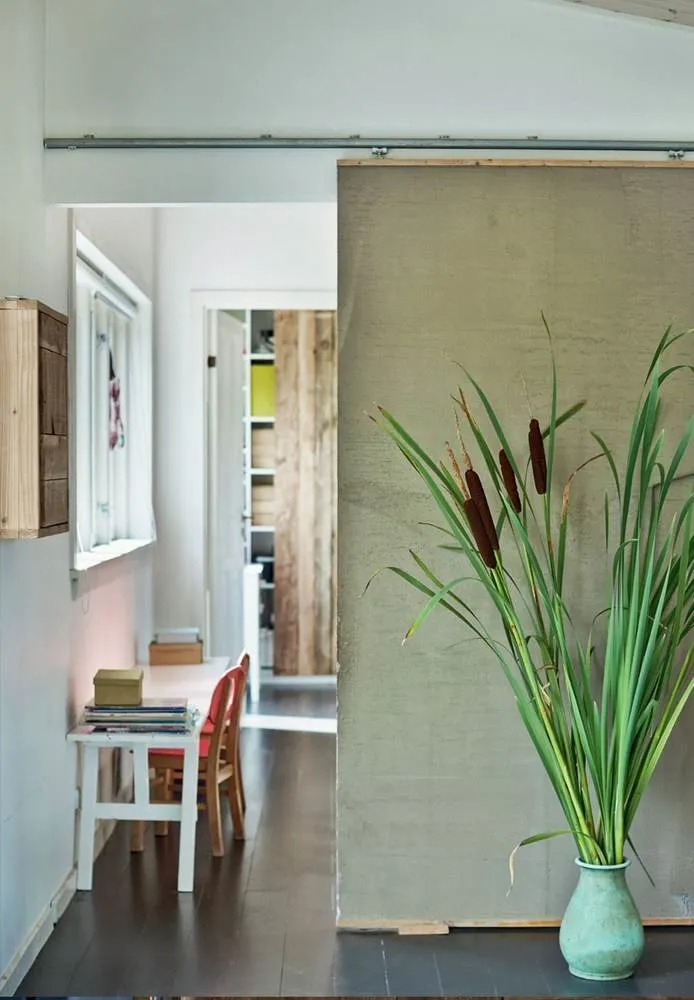
The children’s rooms are also maximally practical. However, the couple used vibrant colors in the interior to give the rooms a mood. For example, one room has pink walls, a bright yellow bed, and a turquoise dresser. Another wall is covered with wallpaper in a small dot pattern — an excellent way to expand the space.
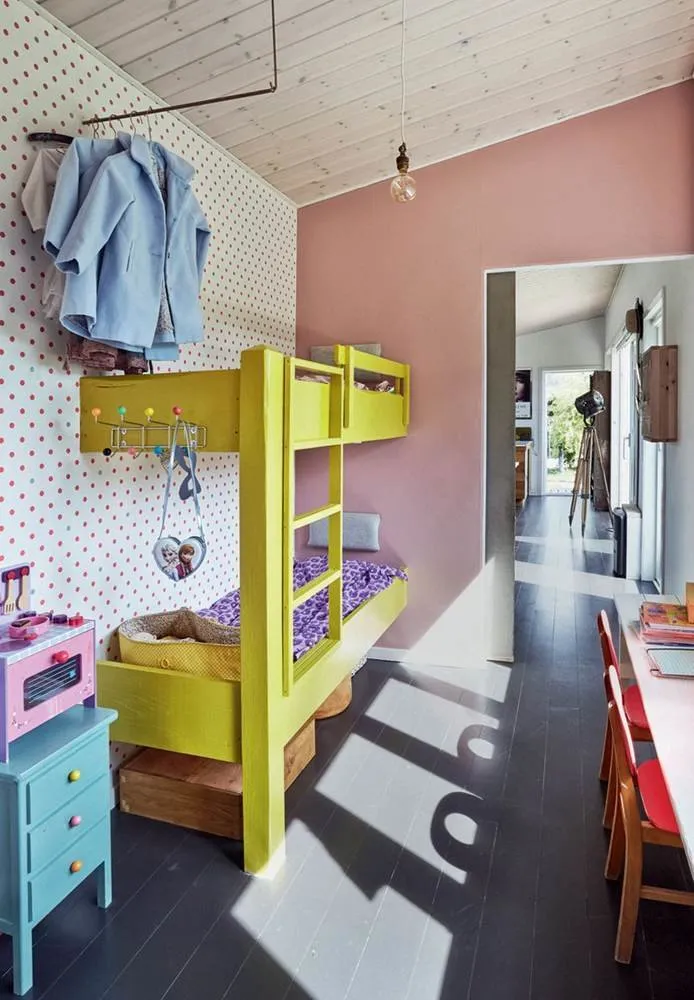
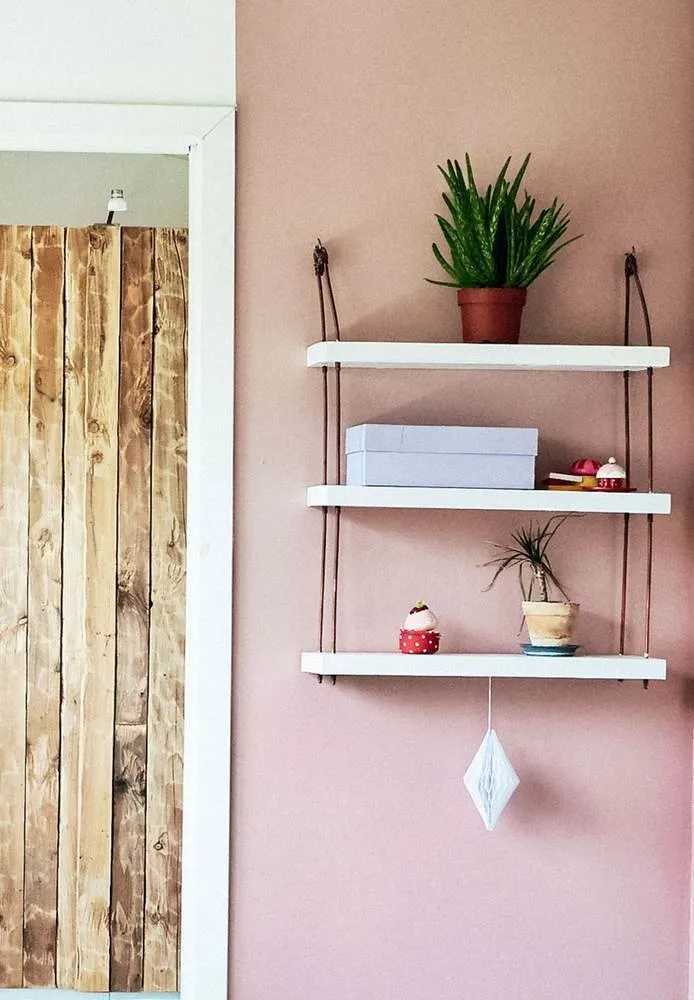
Another original solution is a hanger made from a bent brass tube. A good example of how to use vertical space when horizontal width is insufficient.
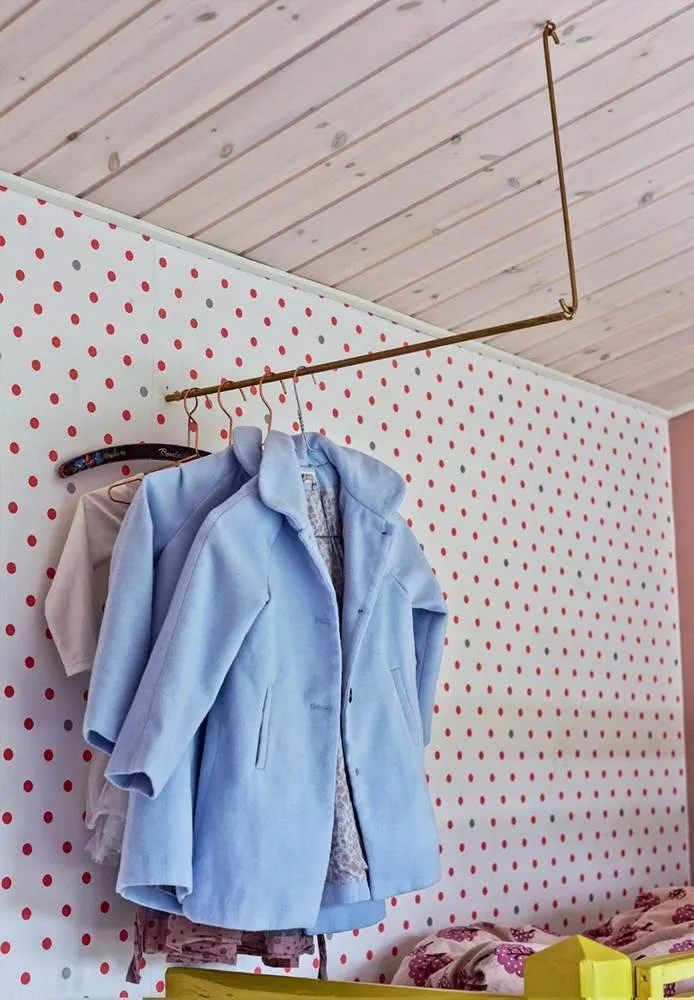
A veranda and greenhouse adjoin the house, where the family grows plants. The veranda is designed as a place for rest that brings the whole family together regardless of weather. Therefore, Daniel and Sissel installed a tent that can be stretched out if it rains or folded up when the sun shines.
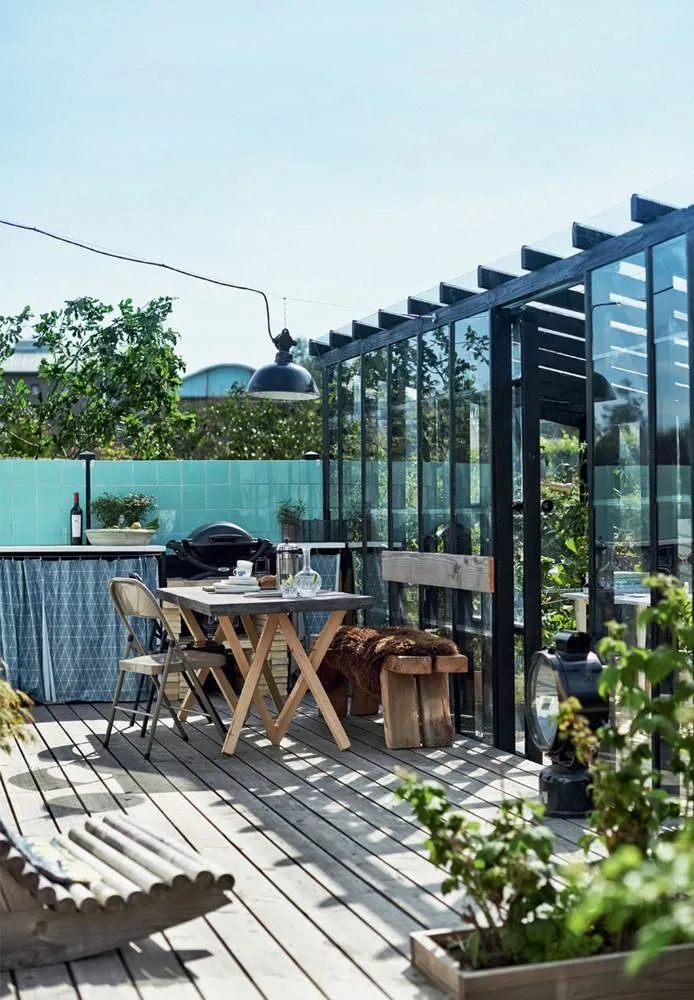 Here are the tips this couple shares: Remove items that don’t serve any function. Instead, adapt them to your needs. Use recycled materials, for example, build a kitchen table from two old countertops. To avoid overloading colors, combine materials in muted natural tones: brass, concrete, and wood. Use plants to define spaces. For example, a rectangular pot with flowers can separate two rooms. If the house lacks width, use height. For example, make storage areas on the walls. Fill your home with items that matter to you, as it's better when decor reflects your personality and the house serves as a place for inspiration.
Here are the tips this couple shares: Remove items that don’t serve any function. Instead, adapt them to your needs. Use recycled materials, for example, build a kitchen table from two old countertops. To avoid overloading colors, combine materials in muted natural tones: brass, concrete, and wood. Use plants to define spaces. For example, a rectangular pot with flowers can separate two rooms. If the house lacks width, use height. For example, make storage areas on the walls. Fill your home with items that matter to you, as it's better when decor reflects your personality and the house serves as a place for inspiration.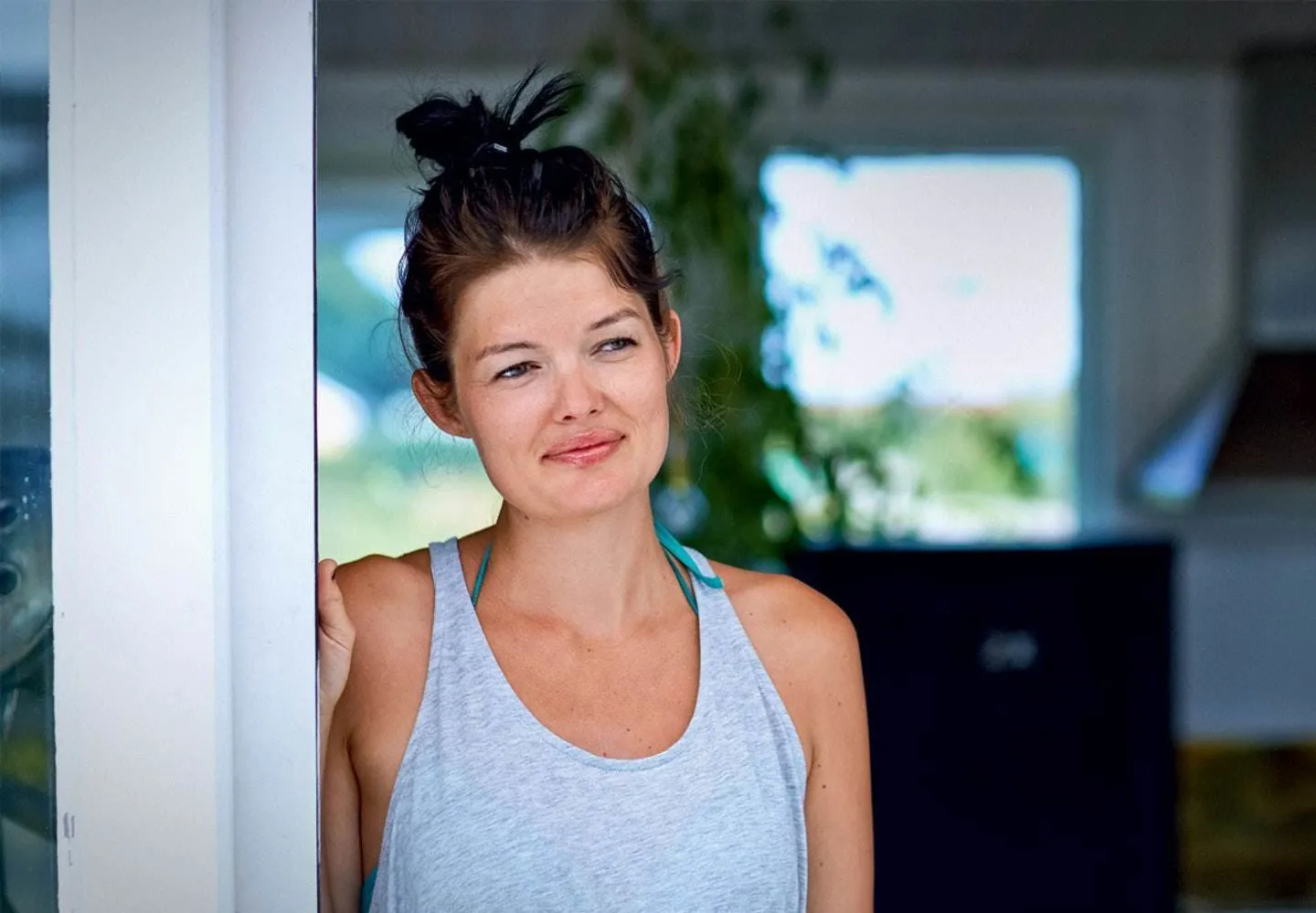 Floor Plan
Floor Plan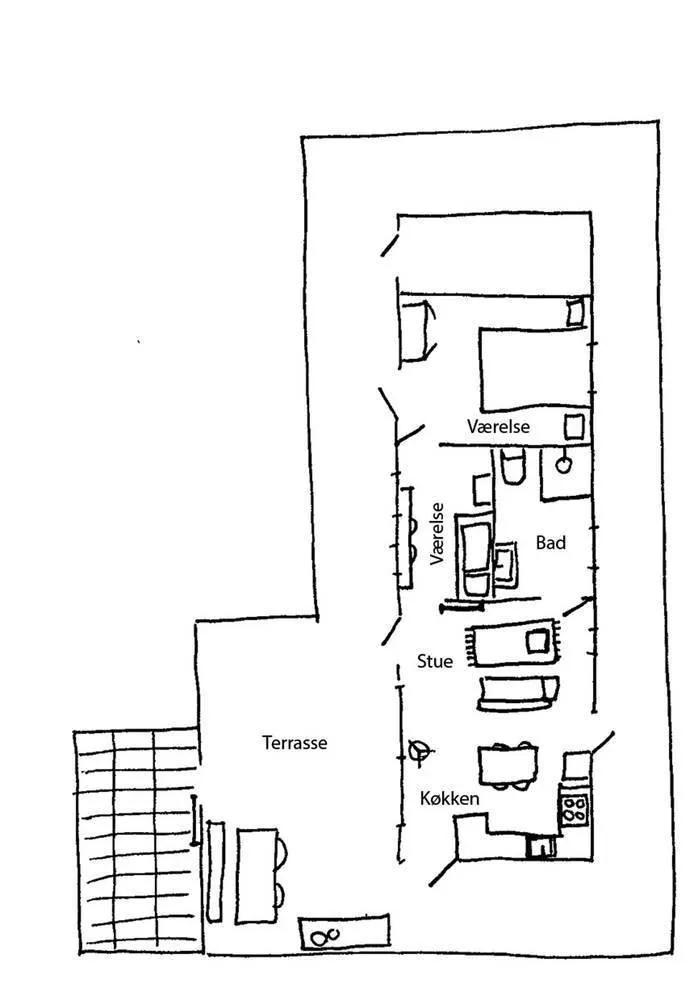
More articles:
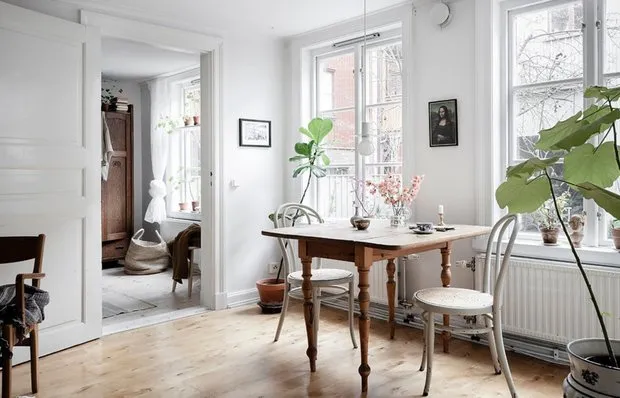 2-room apartment in Sweden: Scandinavian design on a small budget
2-room apartment in Sweden: Scandinavian design on a small budget What to Do on the Dacha in July: 6 Important Garden Tasks
What to Do on the Dacha in July: 6 Important Garden Tasks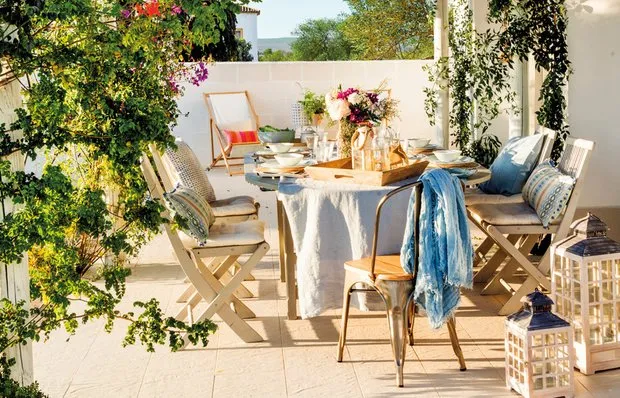 Bright Summer House in Southern Spain
Bright Summer House in Southern Spain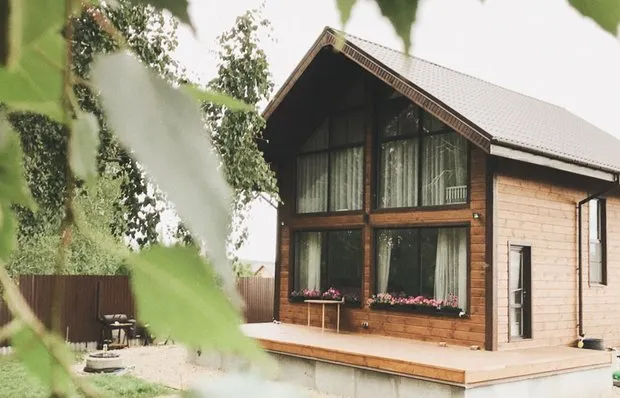 Personal Experience: How We Built a House and Spent 4 Million Rubles
Personal Experience: How We Built a House and Spent 4 Million Rubles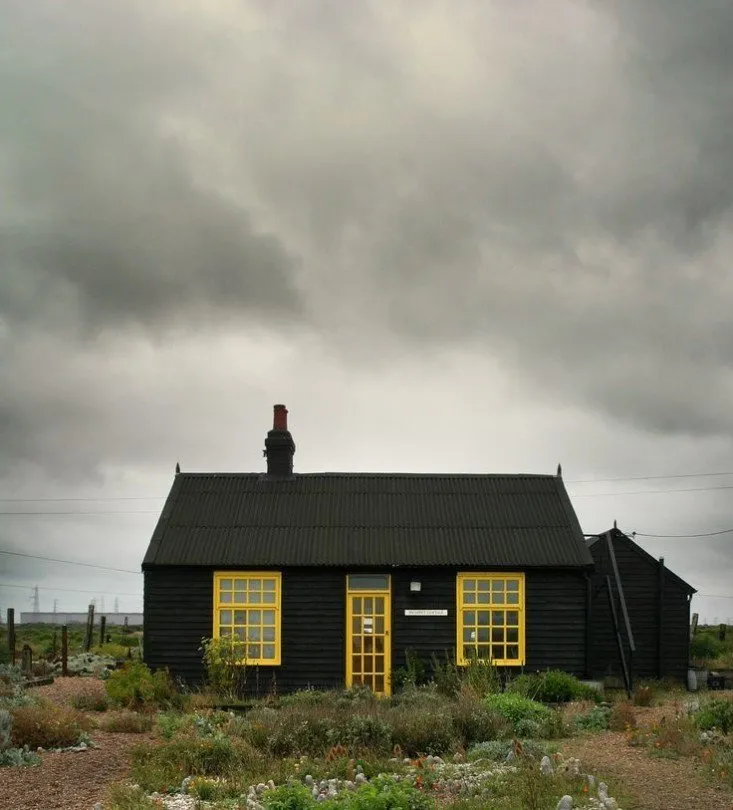 8 More Ideas for the Dacha, Borrowed from Scandinavian Huts
8 More Ideas for the Dacha, Borrowed from Scandinavian Huts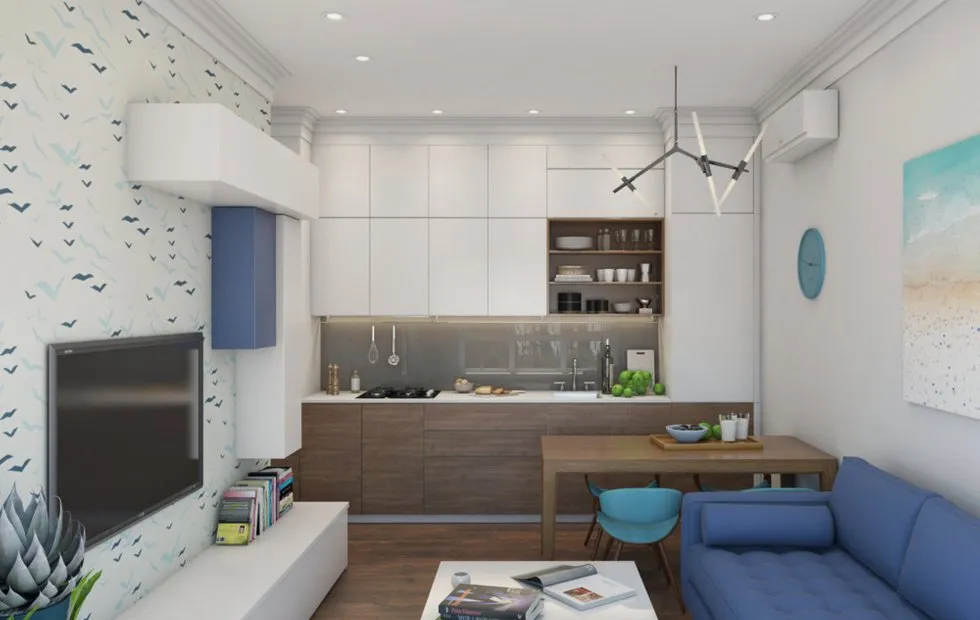 Relocation of Kitchen to Corridor: How and Why?
Relocation of Kitchen to Corridor: How and Why?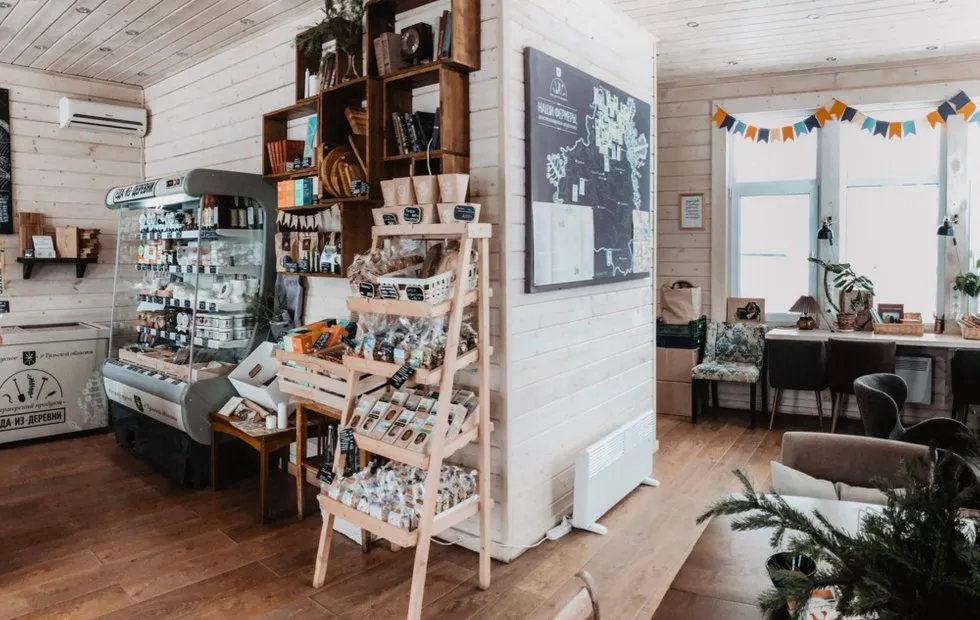 If You Don't Have a Country House: 5 Atmospheric Places for Nature Retreats
If You Don't Have a Country House: 5 Atmospheric Places for Nature Retreats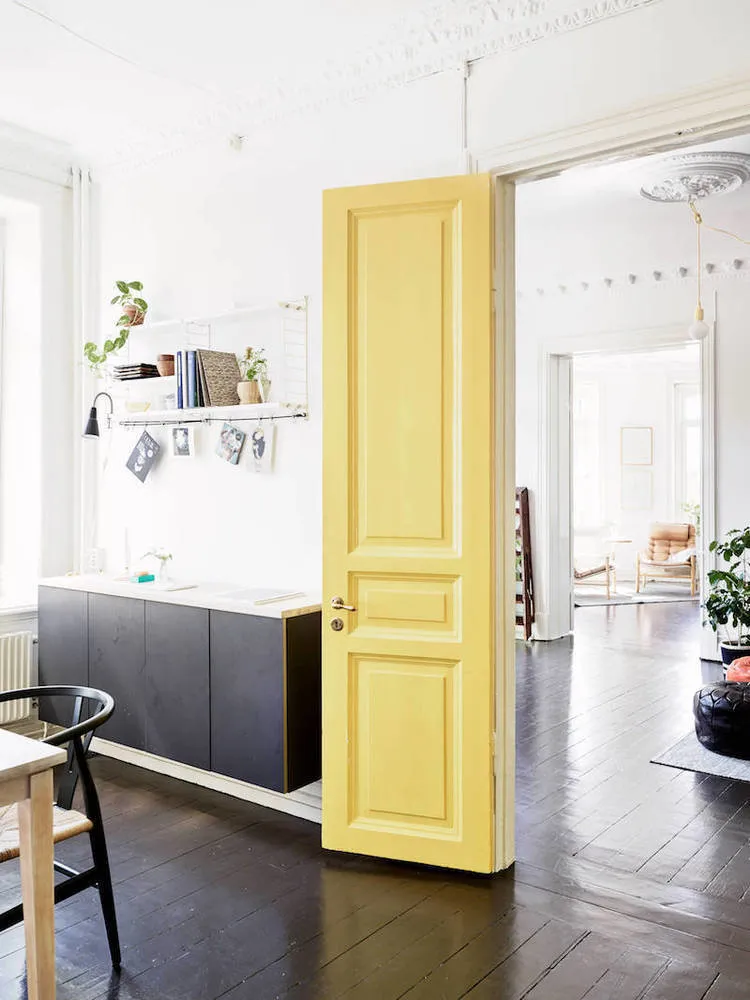 6 Ways to Quickly Refresh Interior with Paint
6 Ways to Quickly Refresh Interior with Paint