There can be your advertisement
300x150
Before and After: How "Killed" Apartments Changed After Renovation
Don't be afraid of apartments on the secondary market: they also have potential. Don't believe it? Compare the "before" and "after" photos — we've gathered the best renovation stories in one article.
Apartment in a building from 1927
To preserve the atmosphere of the old house on Malaya Bronnaya, designers led by Mikhail Novinsky restored the original brickwork as a finish, laid natural wood on the floor, and made a bet on the view from the window.
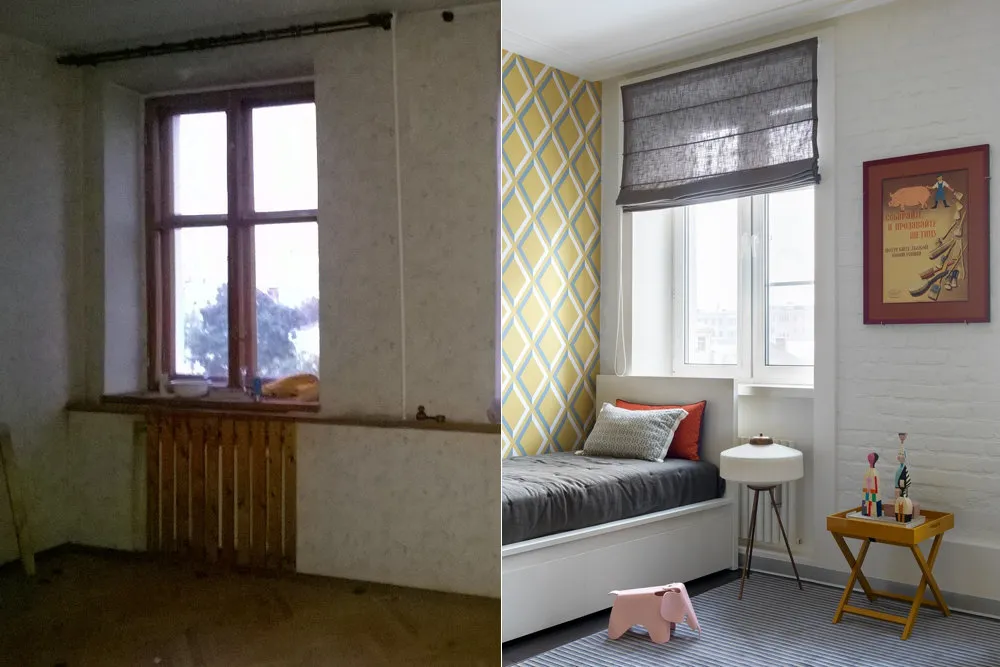 Continue reading
Continue readingReconfiguration of an Apartment in a Stalin-era Building
As a result of reconfiguration, Natalia Solo preserved the number of rooms in a four-room Stalin-era apartment: there are now a bedroom, two children's rooms, and a living room. The spacious corridor was converted into two walk-in closets. The entrance to the kitchen was made from the living room — this allowed the dining area near the kitchen to be highlighted in the living room.
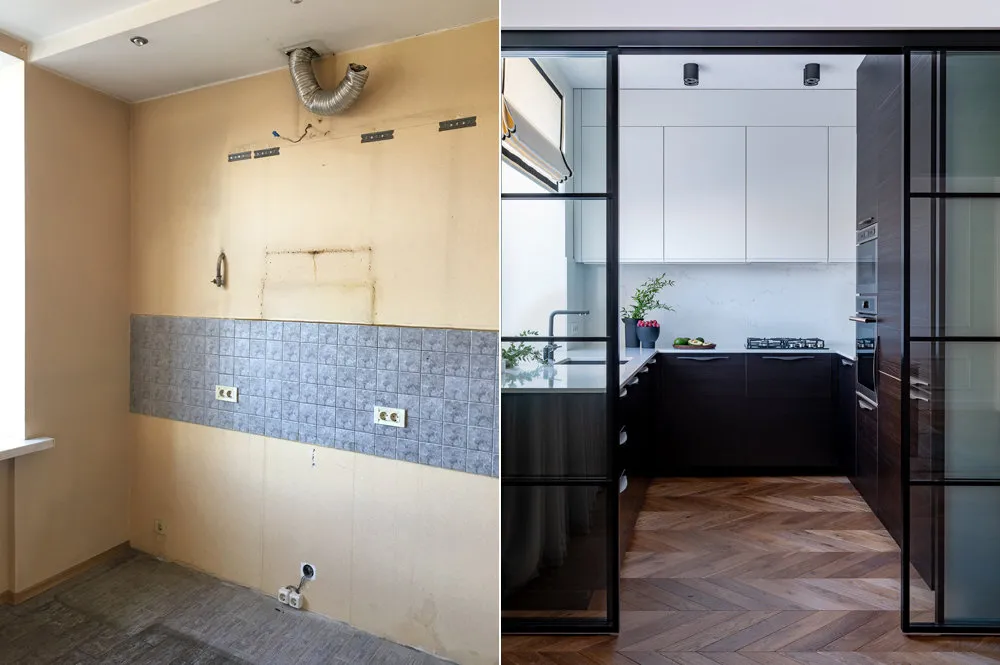 Continue reading
Continue reading2-room Apartment with Convenient Layout in a Stalin-era Building
Renovations of secondary market apartments often involve full demolition of internal walls and creation of a new layout. This 2-room apartment, designed by Alena Chmelëva, was no exception. After renovation, it featured a large kitchen for a housewife who loves cooking, a pass-through living room for entertaining guests, and a private bedroom.
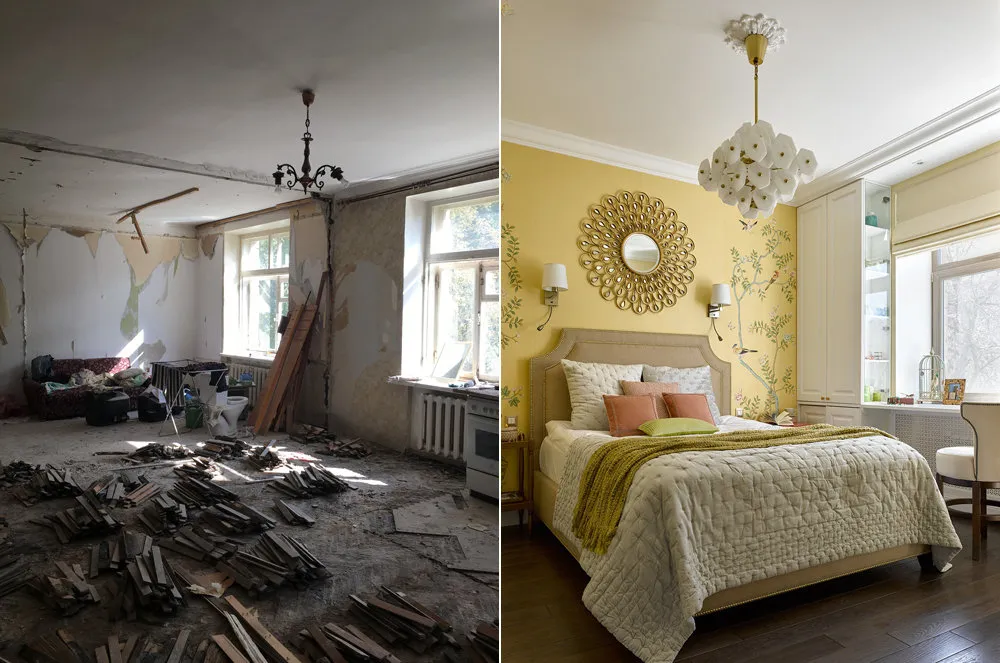 Continue reading
Continue readingTwo-Room Stalin-era Apartment Near Victory Park
At the beginning of the renovation, the apartment was in a "killed" state, but designer Elena Zufarova managed to transform the old Stalin-era apartment into comfortable and stylish housing. Paint, parquet, and cement tiles were used. The furniture set was assembled from vintage items, custom-made pieces, and IKEA assortment.
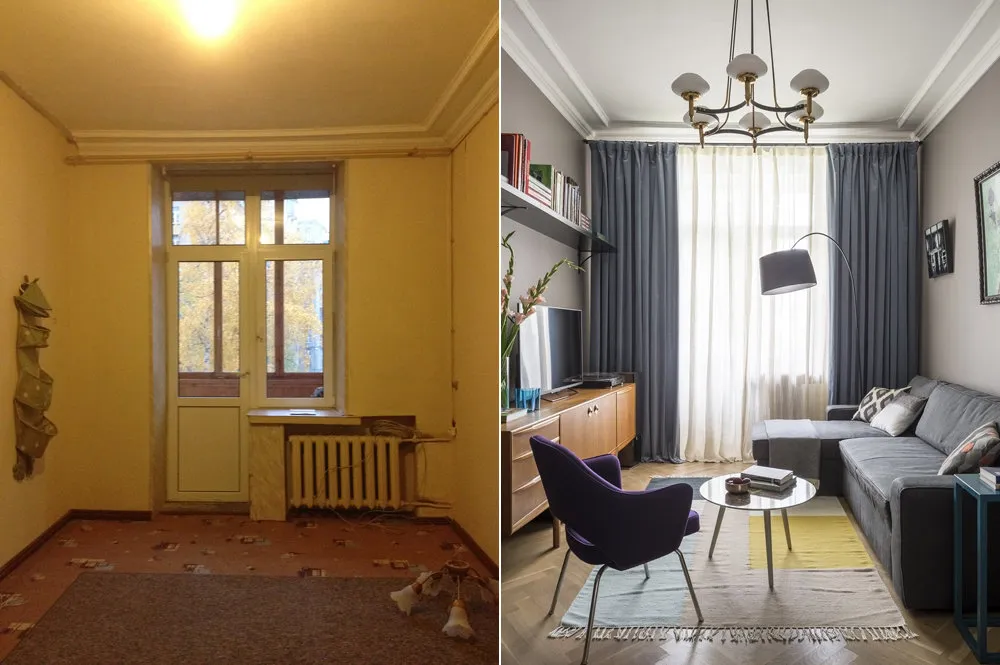 Continue reading
Continue readingNew Layout of a 2-room Apartment in an Old Building
During the renovation of a 2-room Stalin-era apartment, designer Marina Mere nkova first proposed combining the bathrooms. The entrance hall was not reduced but rather expanded by using space from a children's room, all to accommodate large built-in wardrobes. The living room was divided into two parts using a glass partition, and the space near the window was converted into a bedroom.
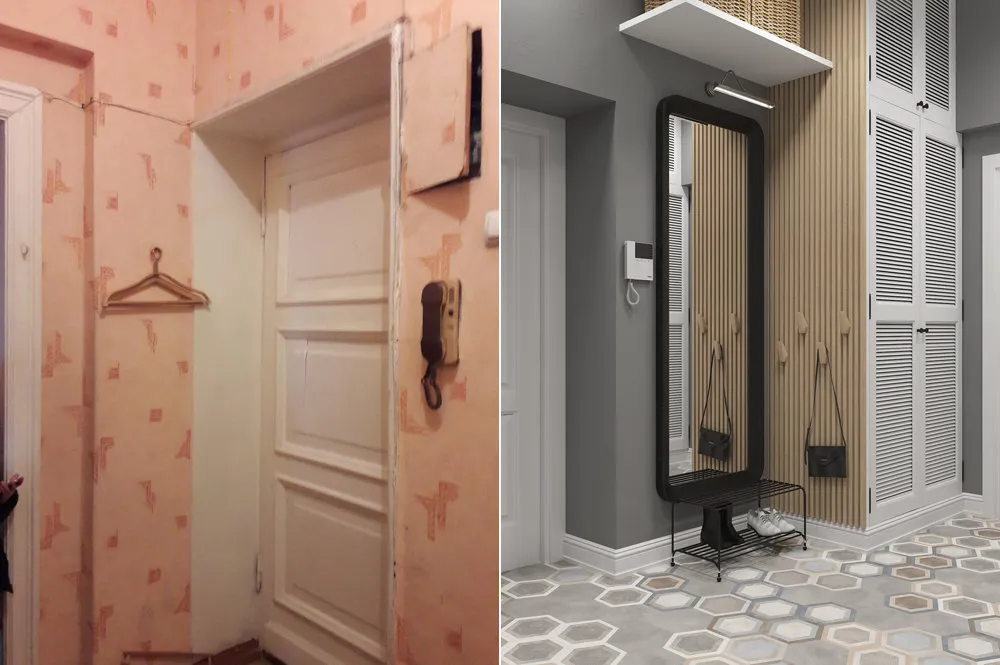 Continue reading
Continue readingMore articles:
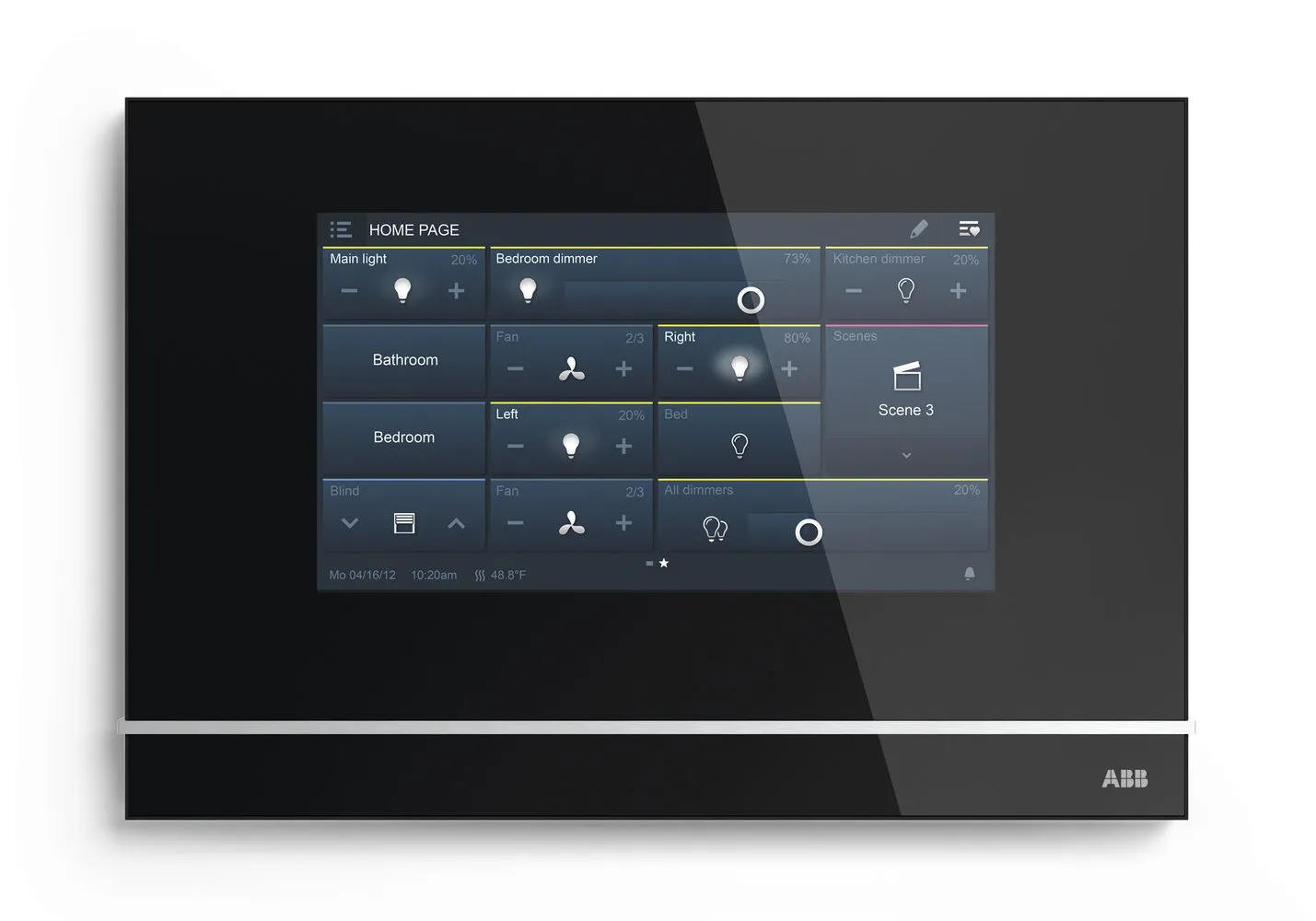 How to Create a 21st Century Office
How to Create a 21st Century Office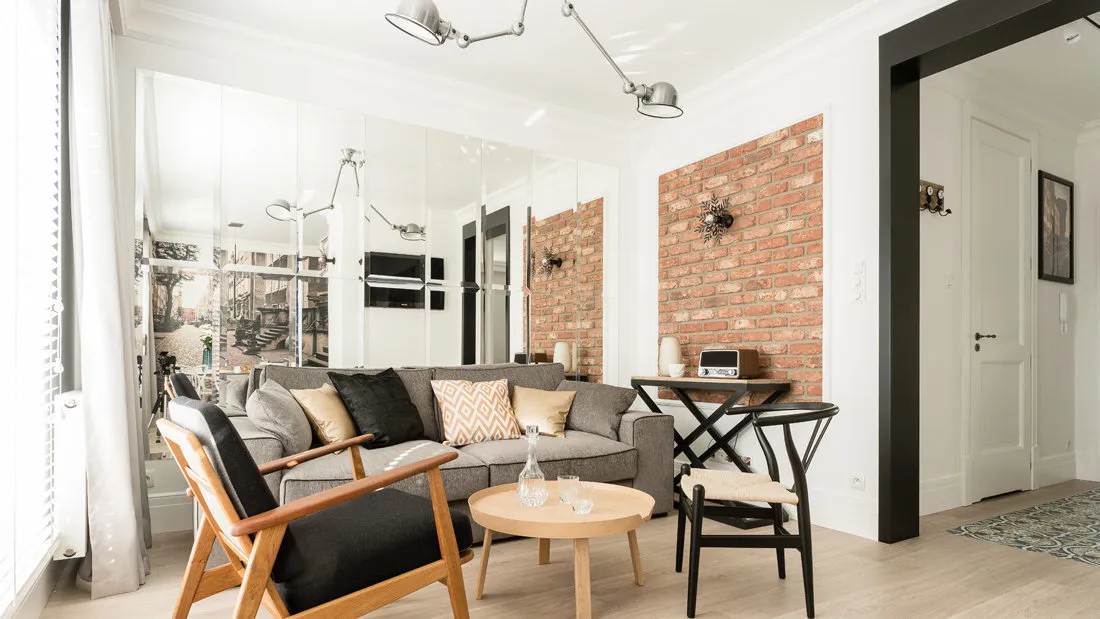 Classy 2-room apartment 43 sq.m. 6 Cool Ideas We Spotted
Classy 2-room apartment 43 sq.m. 6 Cool Ideas We Spotted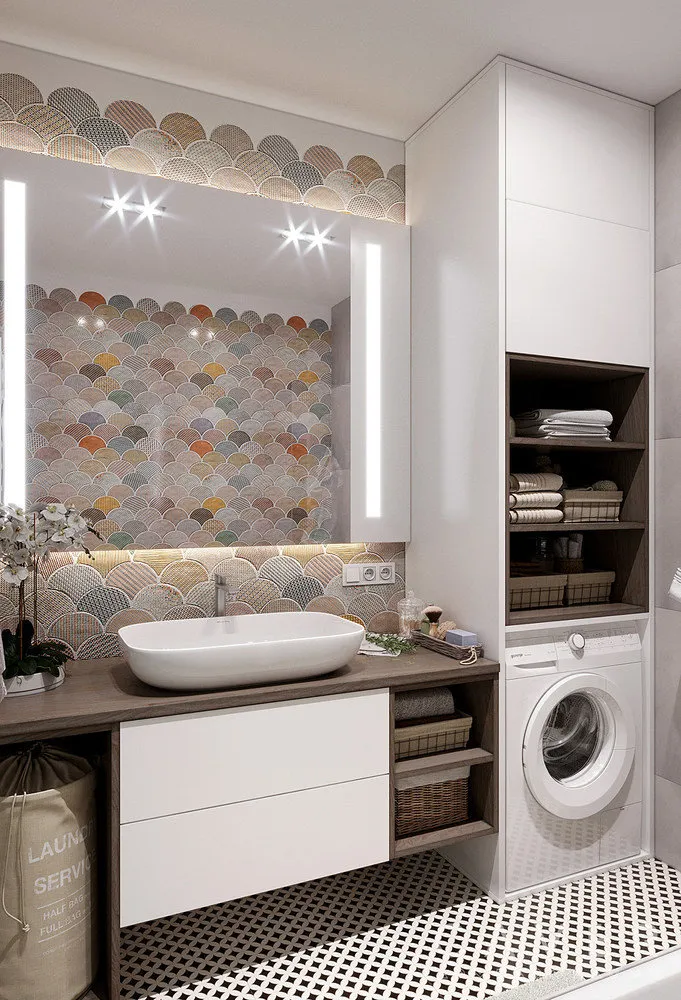 7 Super Technologies of Washing Machines You Didn't Know About
7 Super Technologies of Washing Machines You Didn't Know About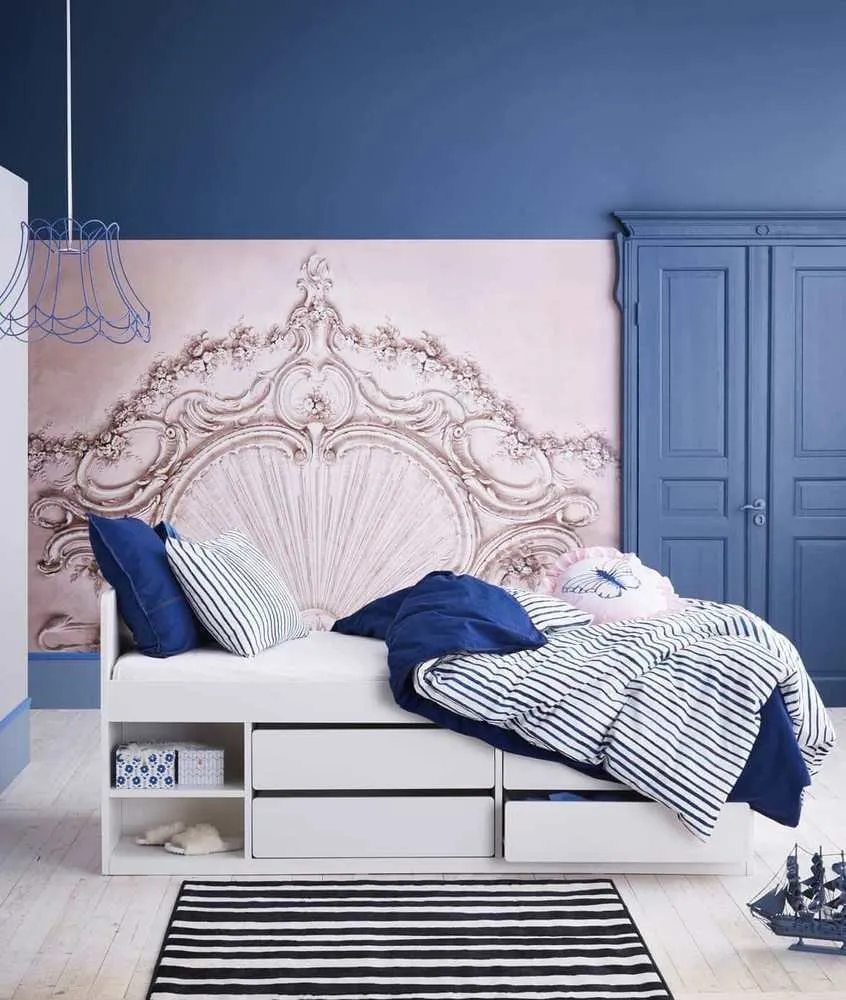 Best Finds from the IKEA-2020 Catalog
Best Finds from the IKEA-2020 Catalog Which Plants Will Keep Annoying Insects Away from Your Garden?
Which Plants Will Keep Annoying Insects Away from Your Garden?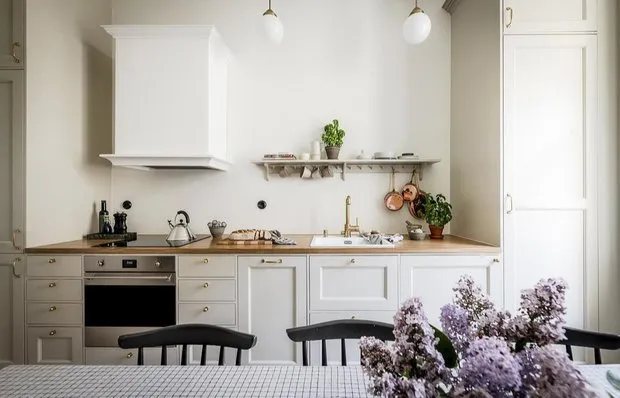 These Cute Swedes: 14 Ideas for Kitchen Decor in Scandinavian Style
These Cute Swedes: 14 Ideas for Kitchen Decor in Scandinavian Style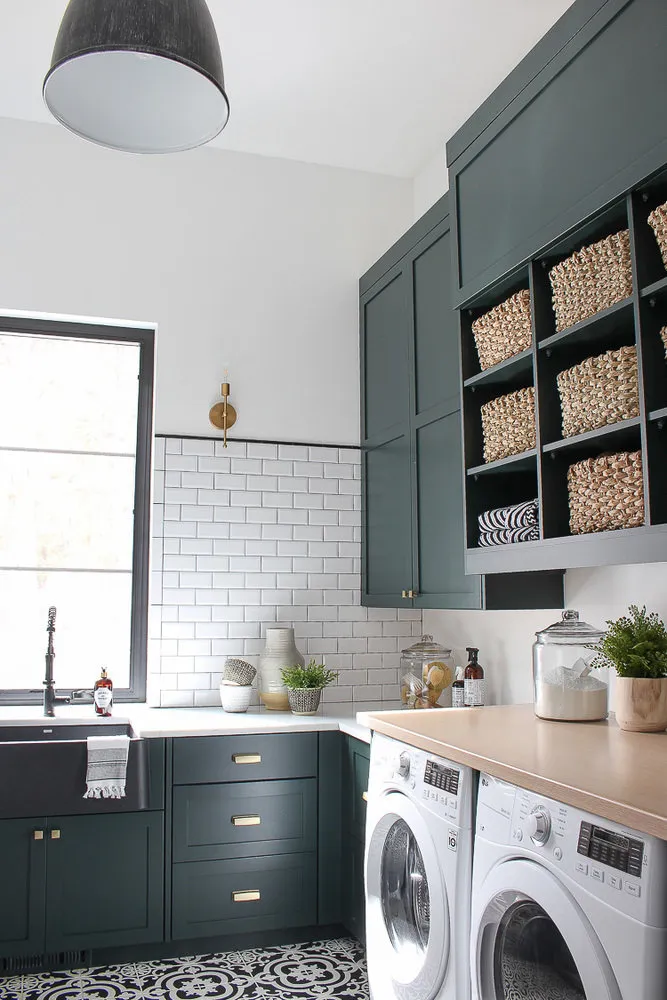 Personal Experience: How a Laundry Room Was Converted Into a Dog Room
Personal Experience: How a Laundry Room Was Converted Into a Dog Room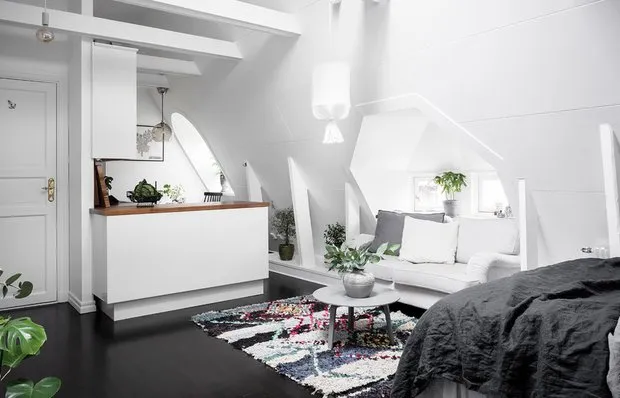 How to Fit Everything in 30 Square Meters: Example from Stockholm
How to Fit Everything in 30 Square Meters: Example from Stockholm