There can be your advertisement
300x150
From Past to Present: How They Renovated a 17th-Century House on Majorca on a Budget
See how a couple of architects transformed a 300-year-old house on Majorca and didn’t spend all the money in the world. Spoiler: the simpler, the better
The owners of this two-story house — Juan Palencia and Marta Colón — moved to Spain from cold Switzerland, where they developed their architecture studio. The choice of Palma de Majorca was not random, as Marta is originally from the nearby town of Es Porras.
I always dreamed of returning home and living with a sea view. Dreams come true.
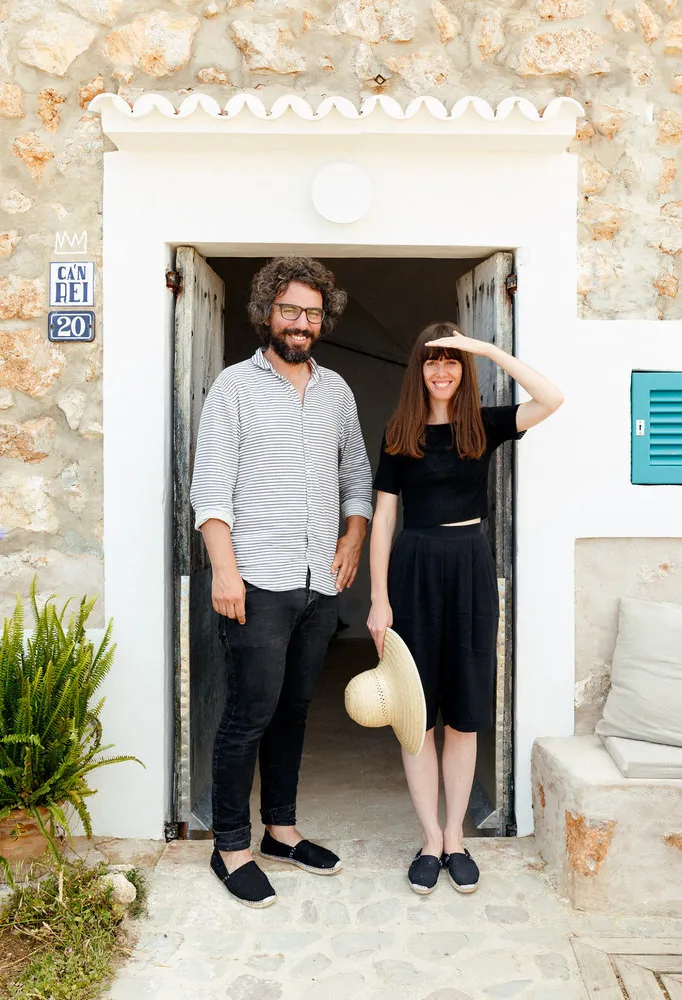
The previous owners did a major renovation in the 1970s. During that time, the house lost all its historical details. The only thing that indicated its age was the vaulted ceilings.
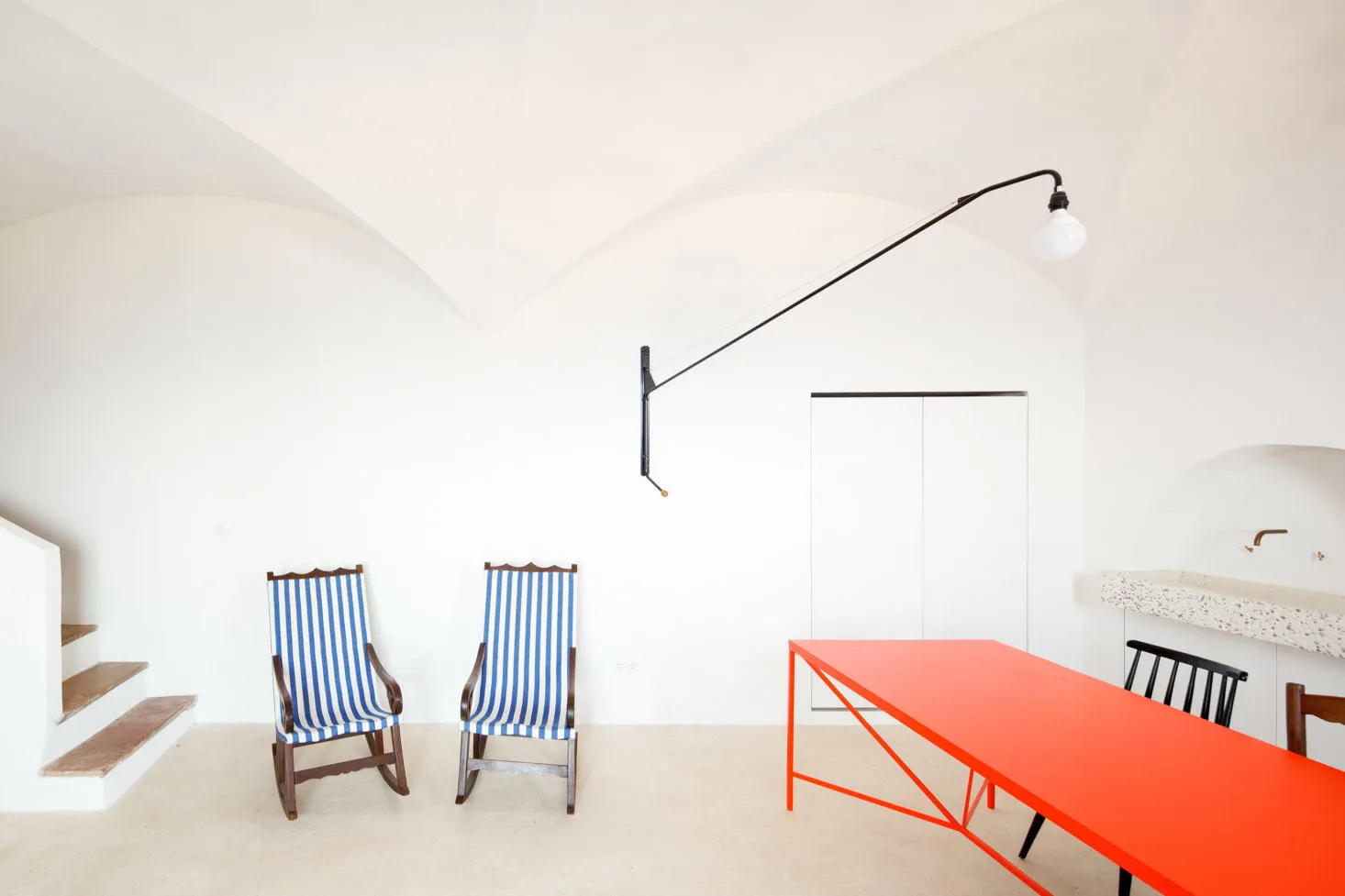
It was important for Juan and Marta to restore all the historical beauty of their new house. The couple restored the facade and roof in the style of a traditional Majorcan house, and also installed turquoise shutters typical for this area.
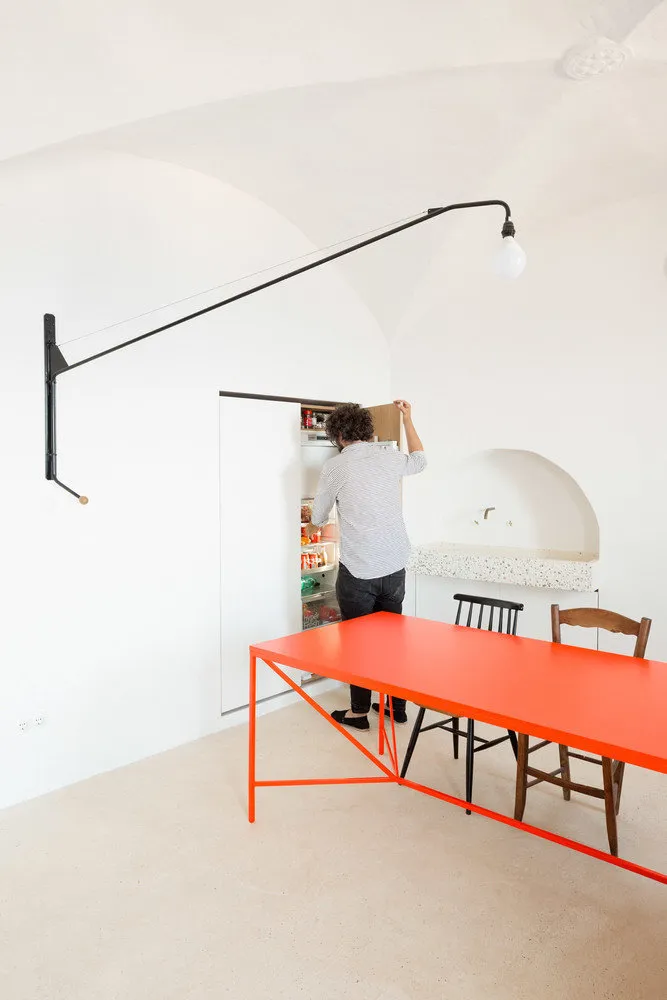
The layout stayed the same, the only change was adding two windows to the back of the house and removing the kitchen partition. The couple wanted the house to be as airy and bright as possible, since vaulted low ceilings in cluttered spaces remind one of a cave.
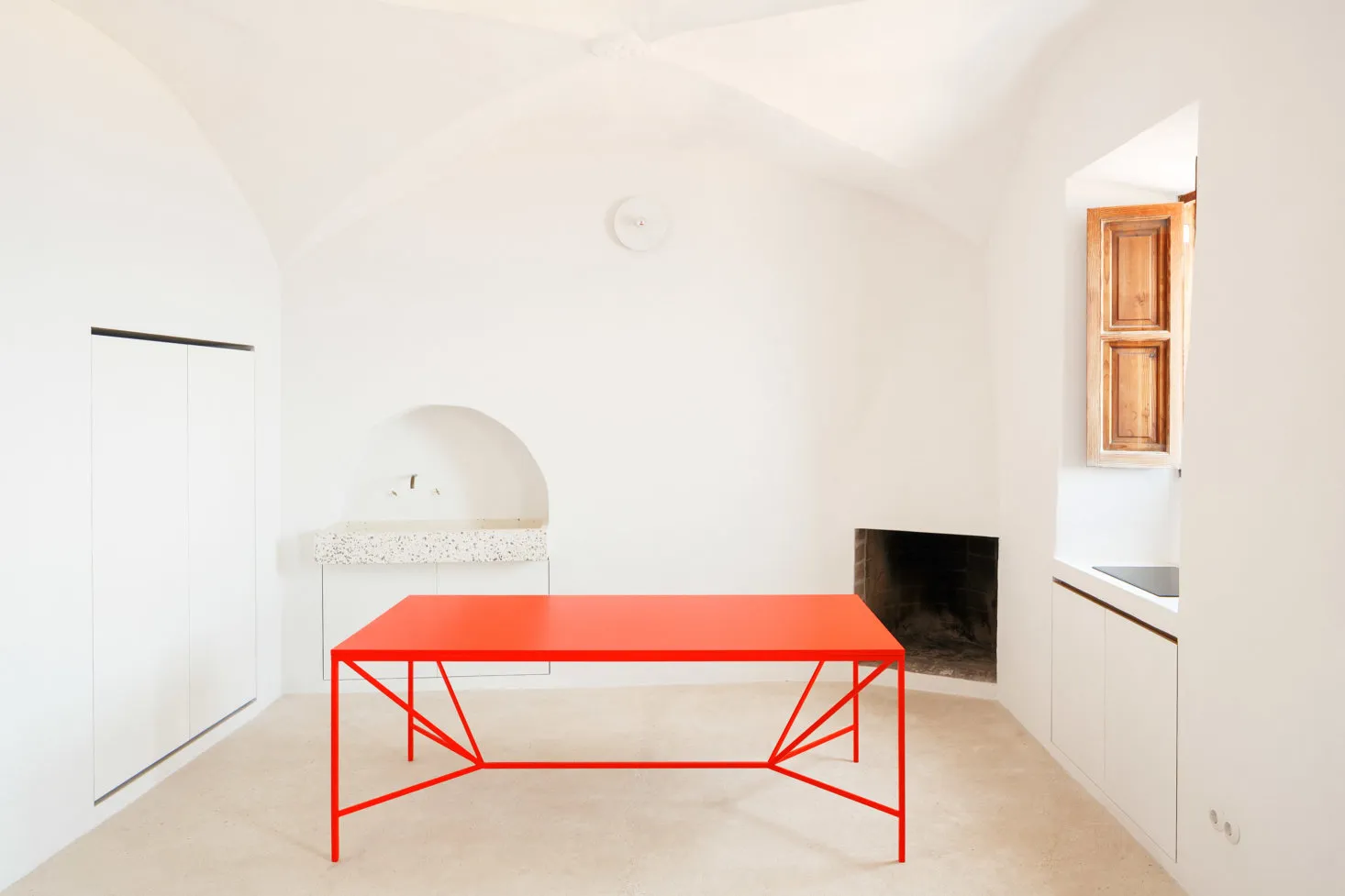
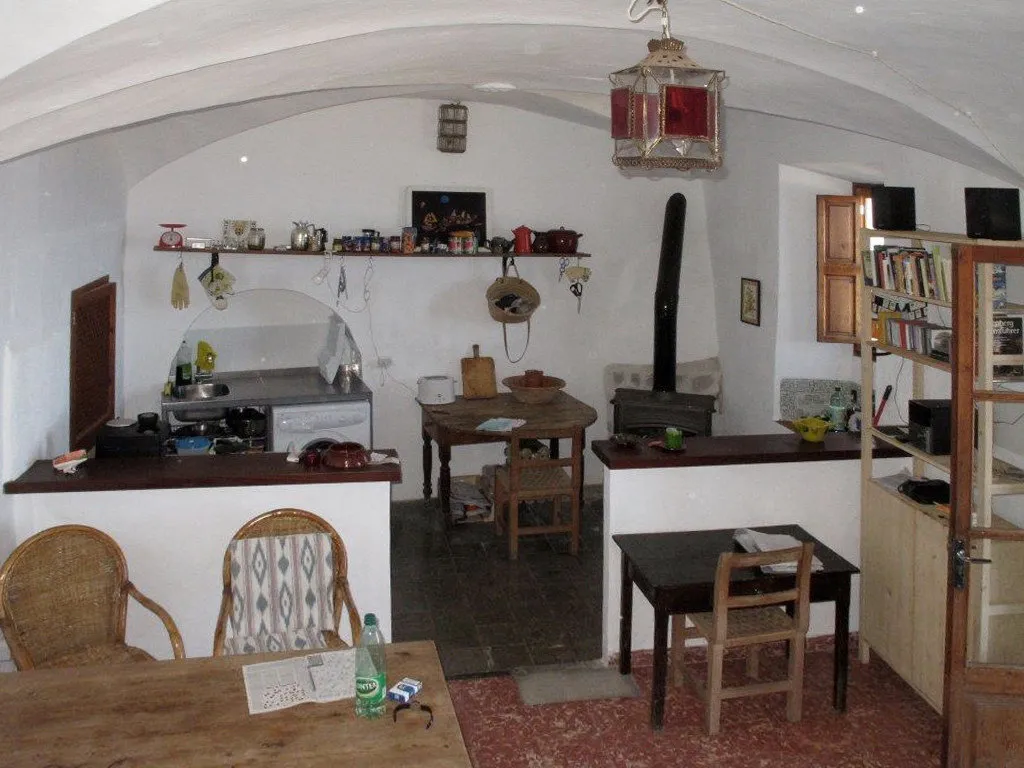
All the walls in the house were painted white with matte mineral paint, and the vaulted ceilings whitewashed with lime. The old cement tiles on the first floor were replaced with lime floors, and on the second floor — with terracotta tiles. The interior was done according to all traditions of 16th-century Majorcan houses — possesiós.
We formulated our interior idea like this: to run barefoot around the house all year long without worries.
On the kitchen, all storage zones and appliances (refrigerator, washing machine, and oven) were hidden in the walls and window sills behind flush doors, or as some call them, invisible doors.
These doors blend seamlessly with the walls, forming a unified whole. Note how carefully the door frames and hinges were masked, and there are no handles at all.
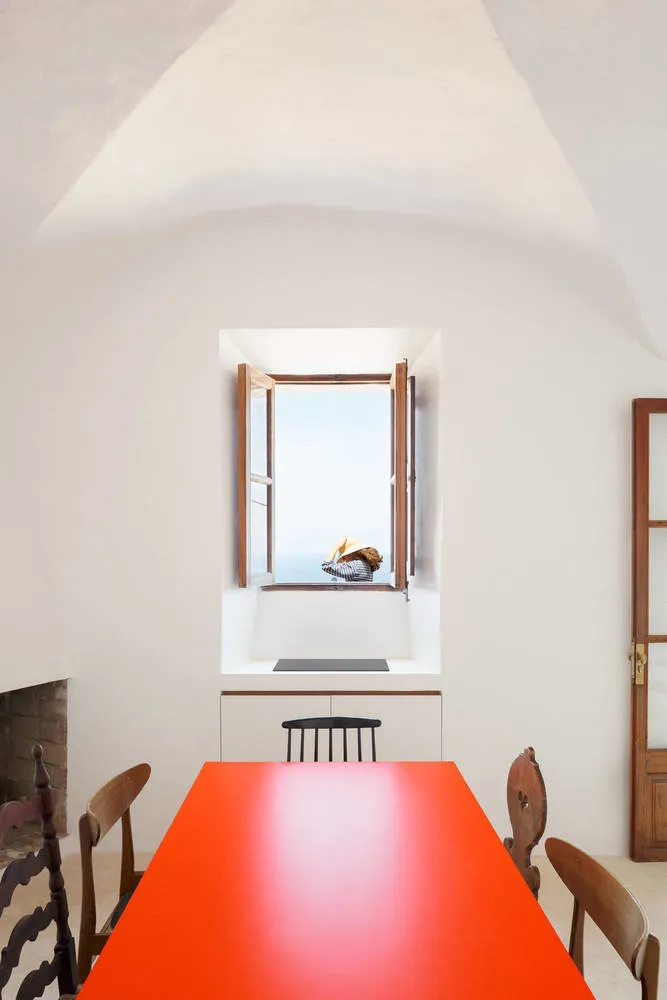
During the renovation, the couple unexpectedly discovered a functioning fireplace and decided to keep it. The center of the kitchen is a large bright table and two traditional Majorcan rocking chairs.
By the way, all the chairs in the house are vintage: some in Majorcan style, which were already in the house from the beginning, a few traditionally Scandinavian, bought in Basel, and others purchased at Paris flea markets.
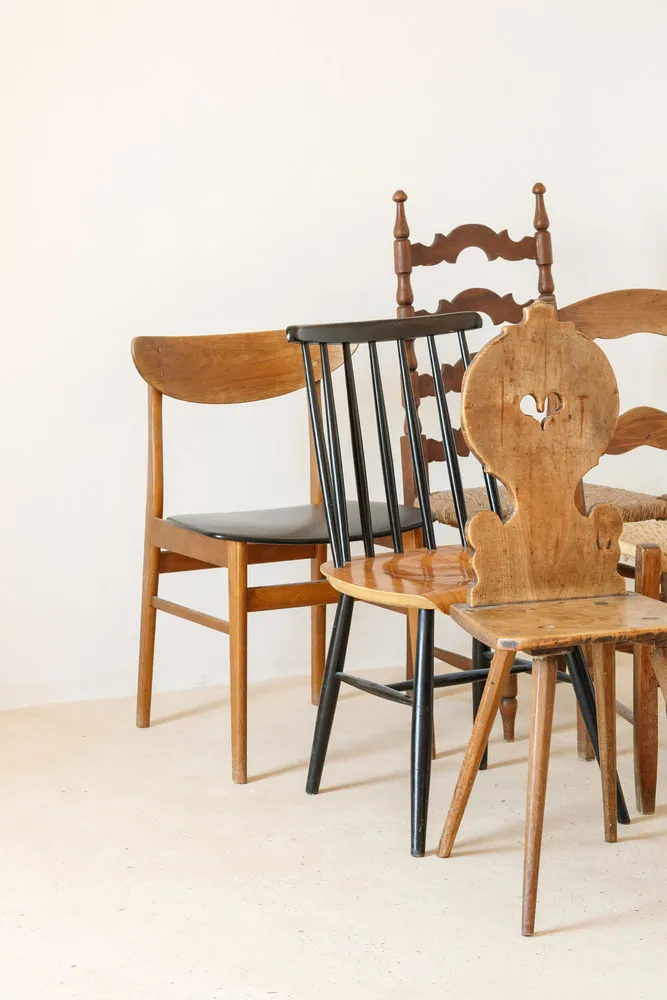
The fireplace is not the only highlight on the kitchen. There’s even a well that collects rainwater. A surviving reminder of the centuries-long history of the house.
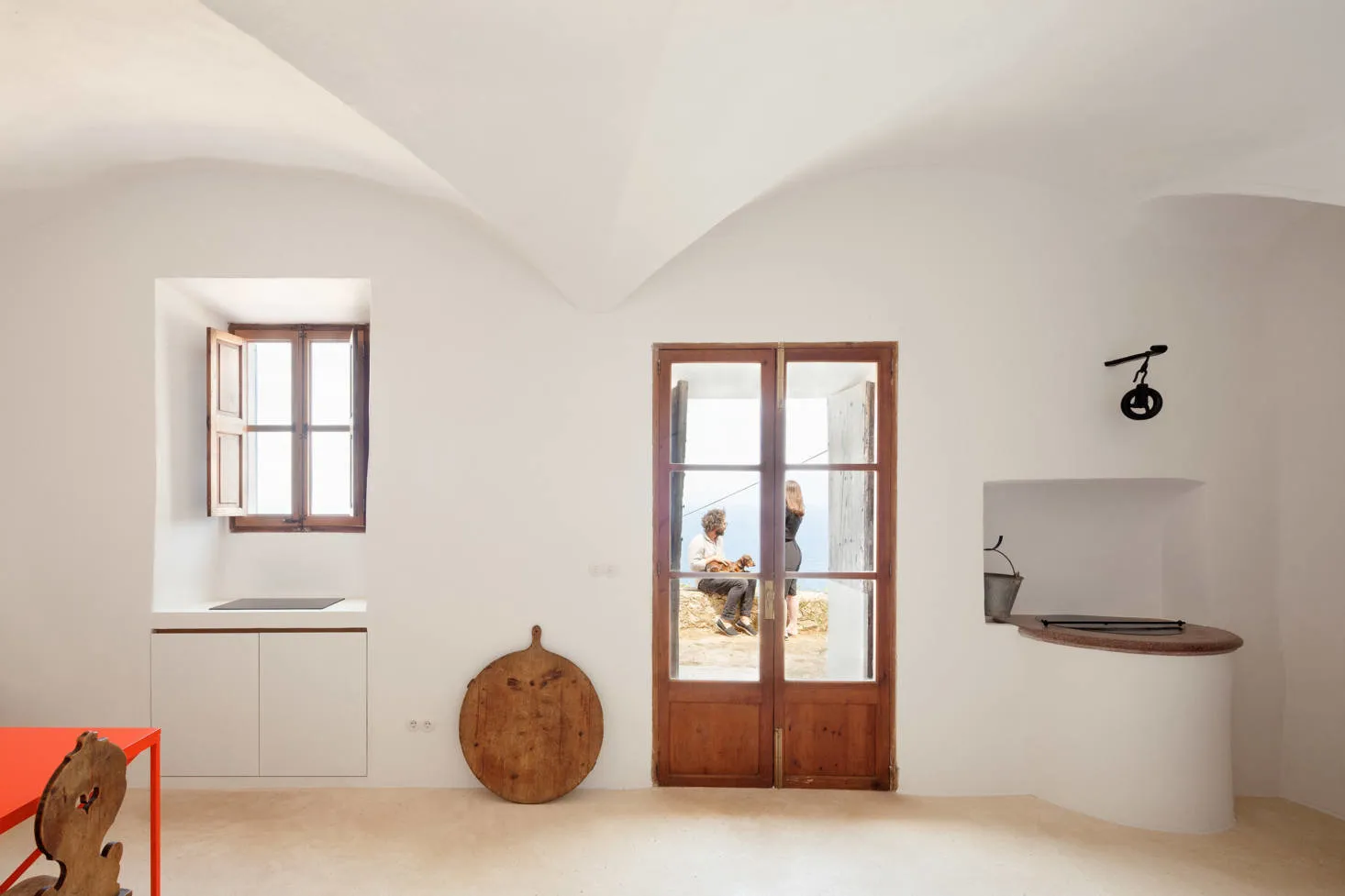
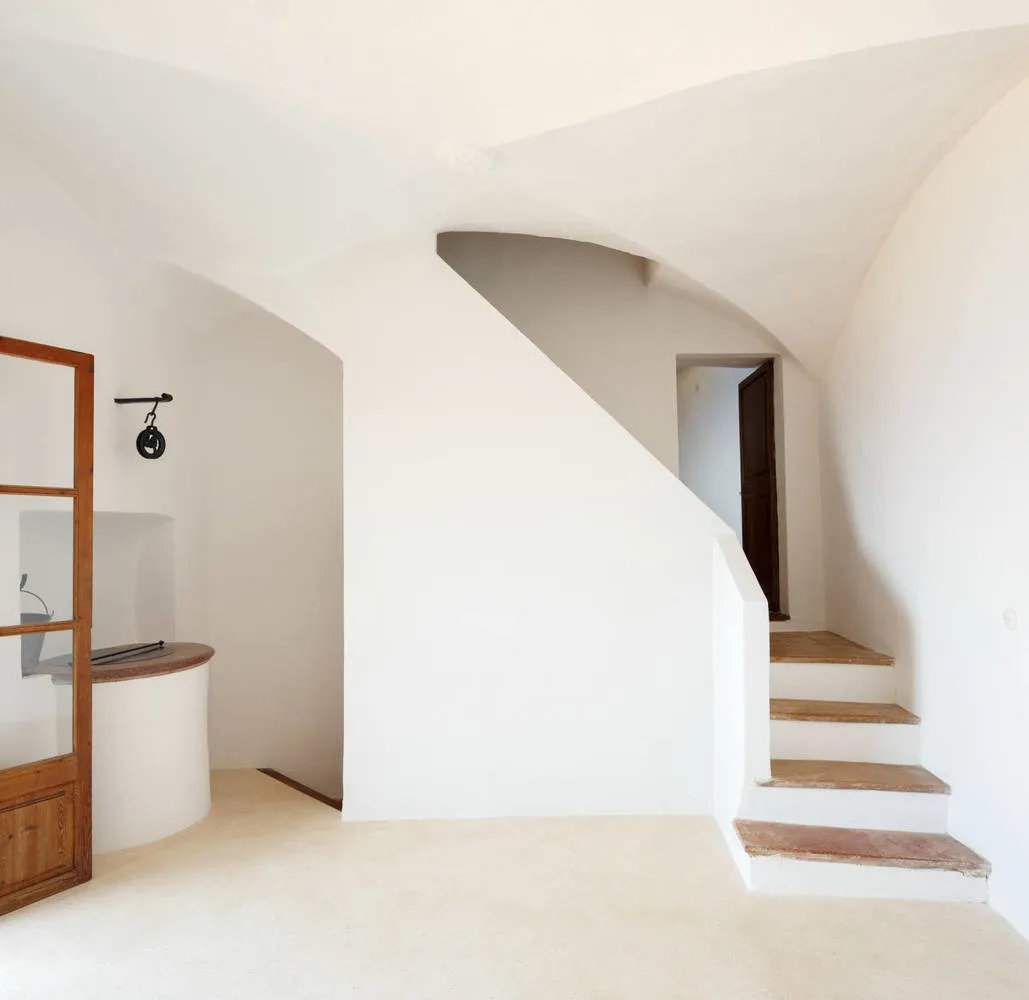
On the floor above are two bedrooms, a winter living room, and a library. The interiors of these rooms follow the same concept — the simpler, the better. For example, vintage chairs serve as bedside tables in the bedroom. And the main decoration is the view from the window.
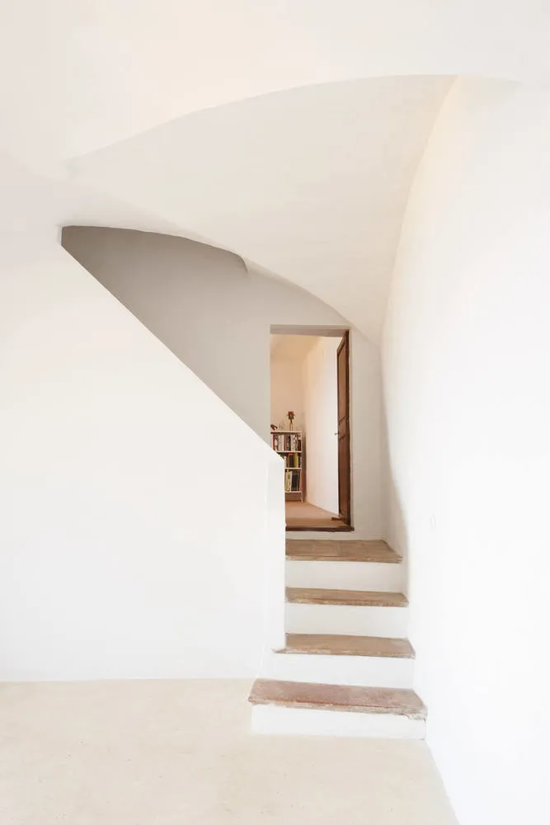
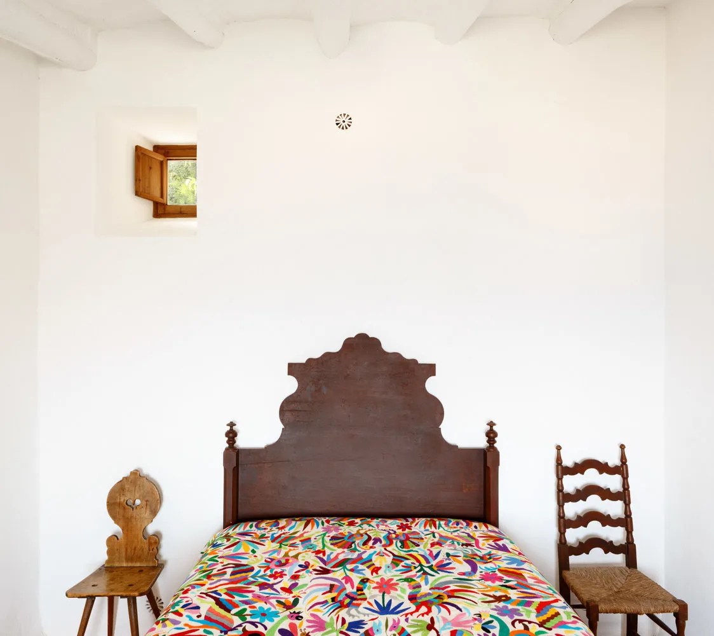
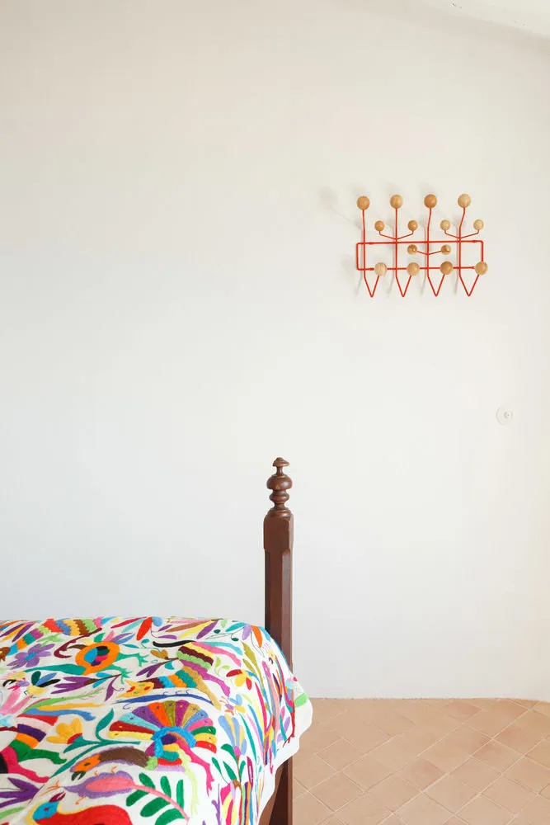
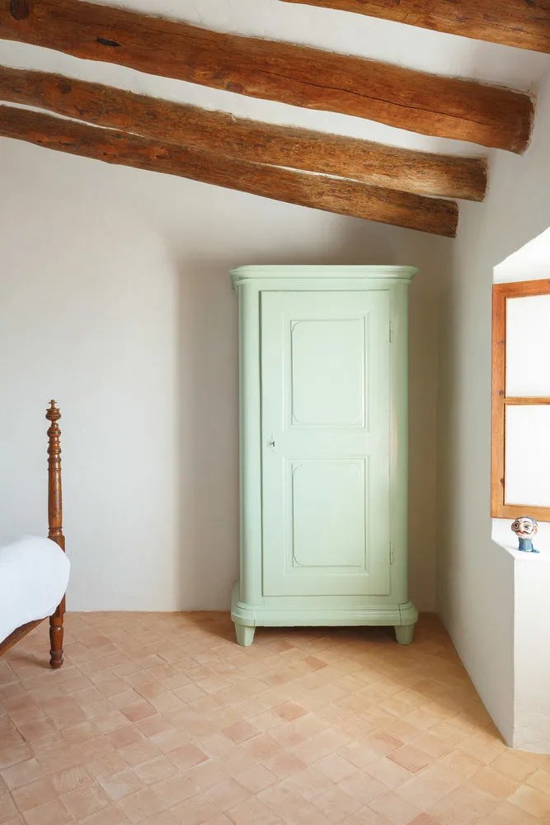
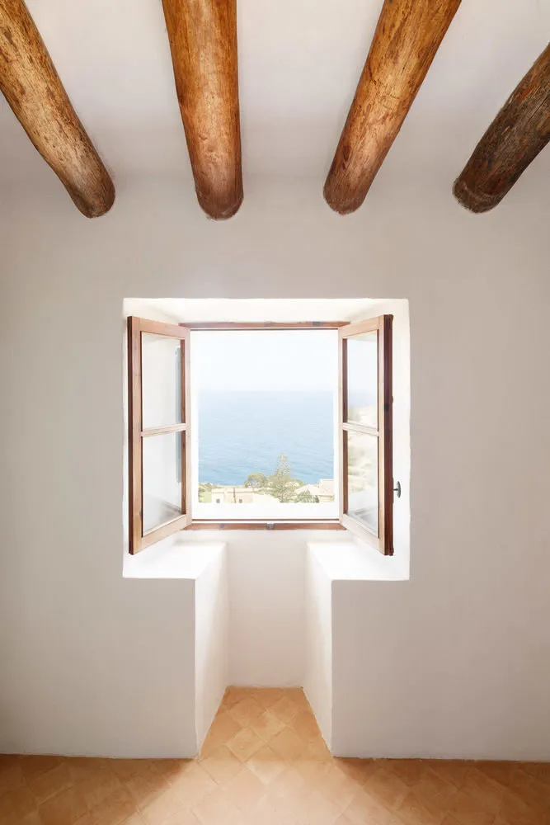
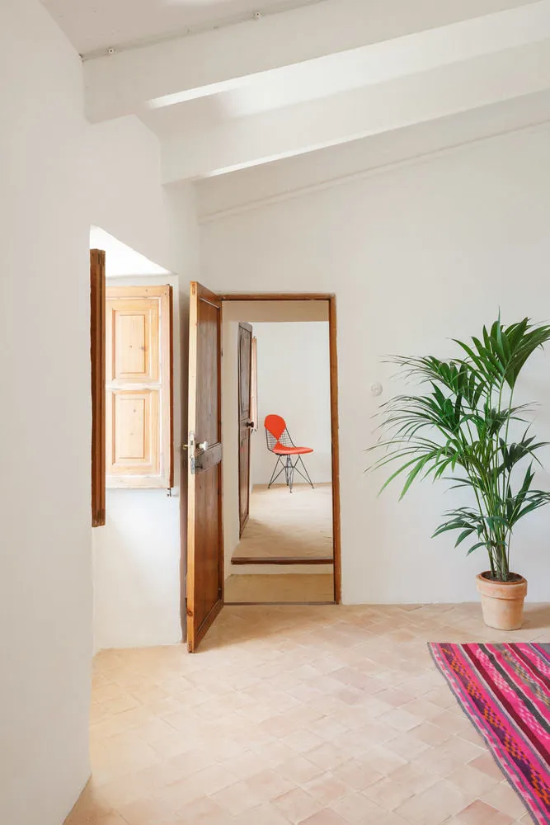
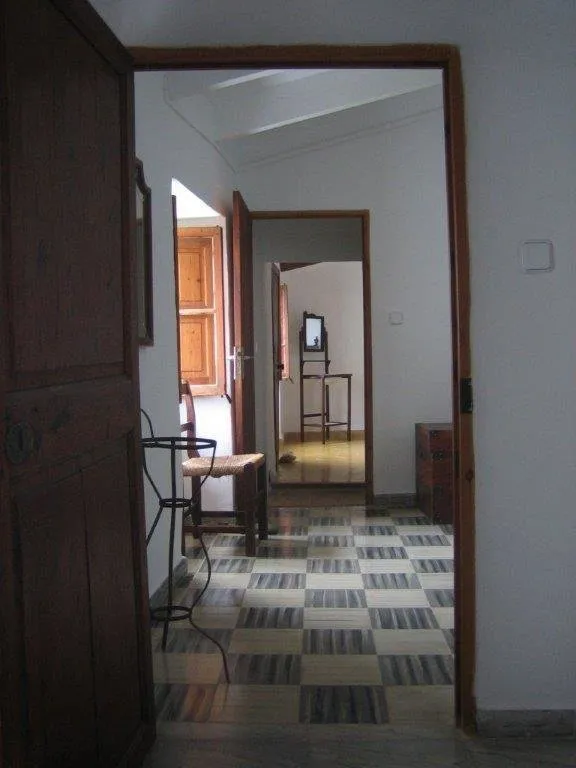
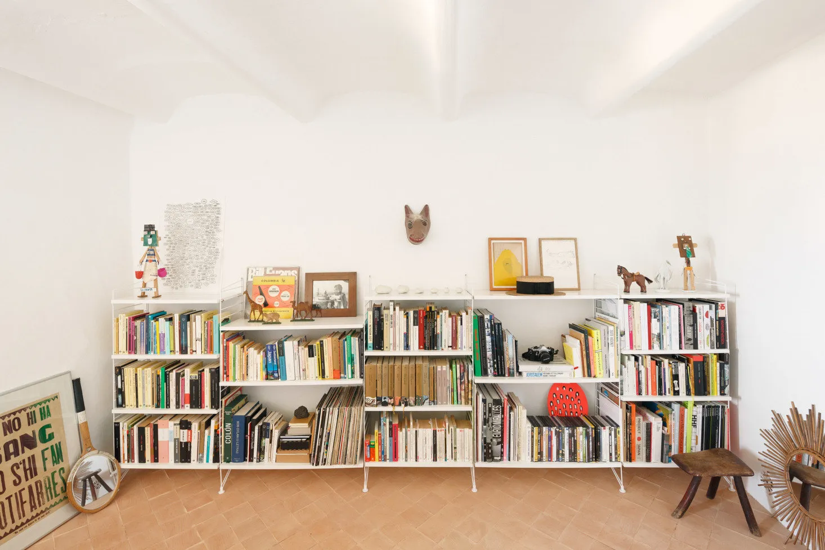
The staircase to the right of the well leads to the bathroom.
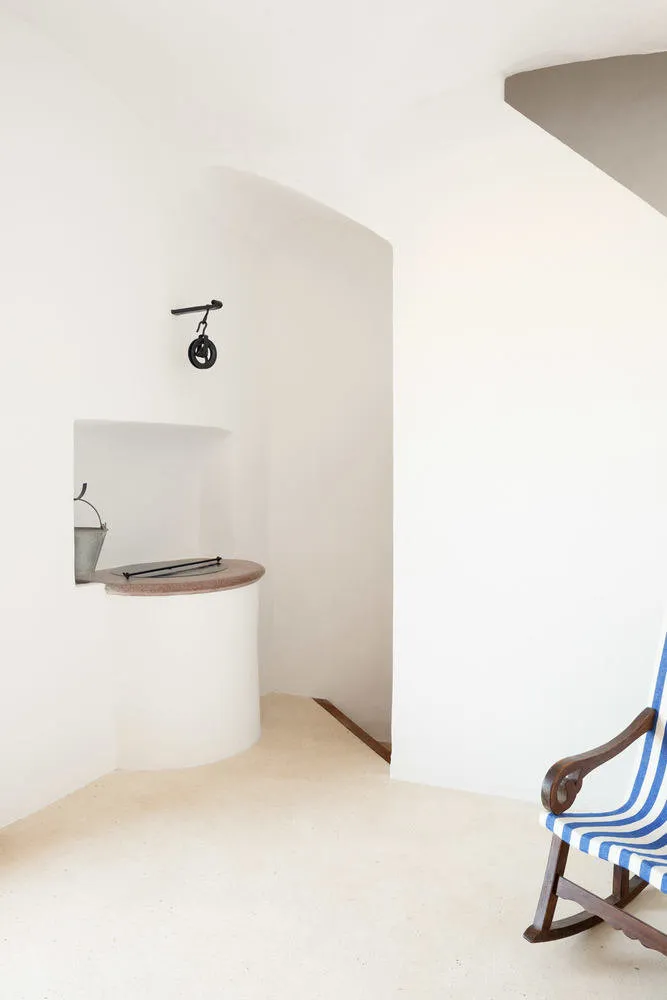
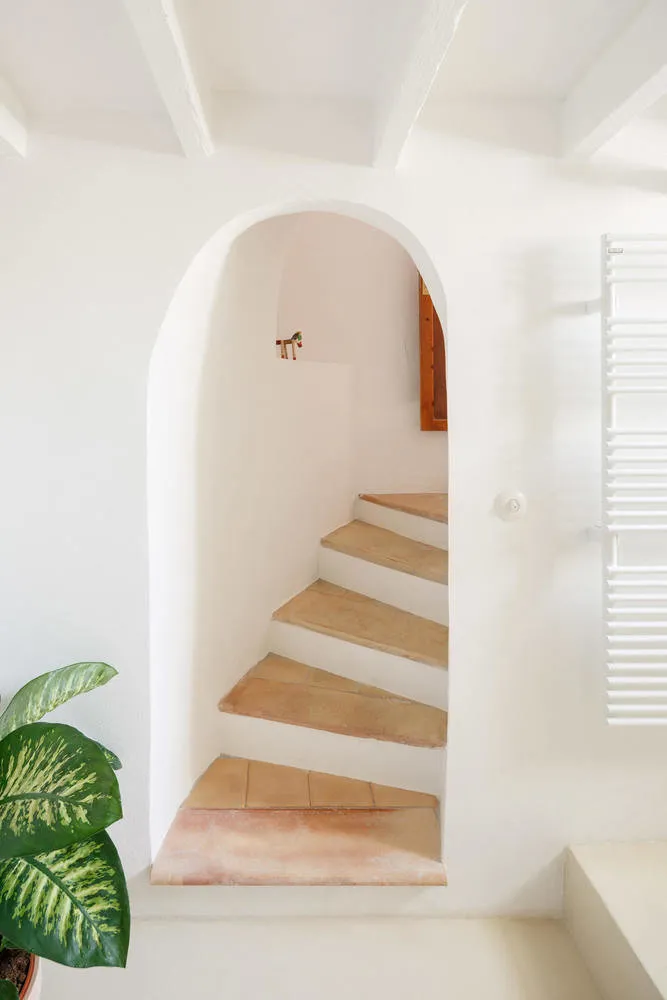
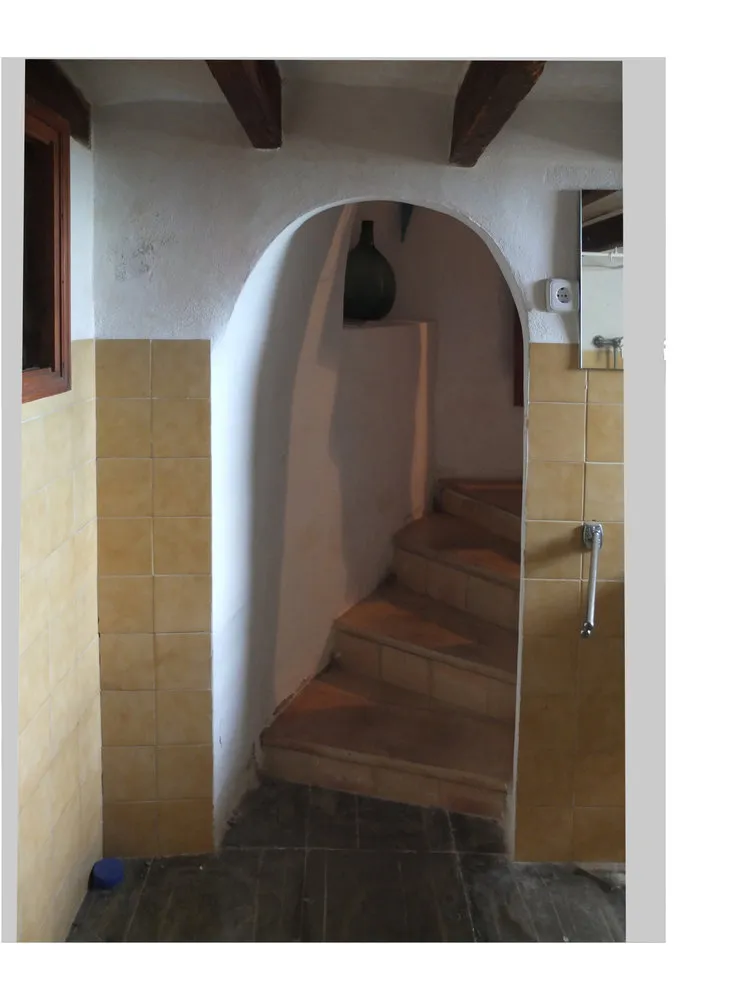
Another tribute to Majorcan traditions is the small symbols under the teules pintades tiles. It is believed they protect the inhabitants of the house from misfortunes.
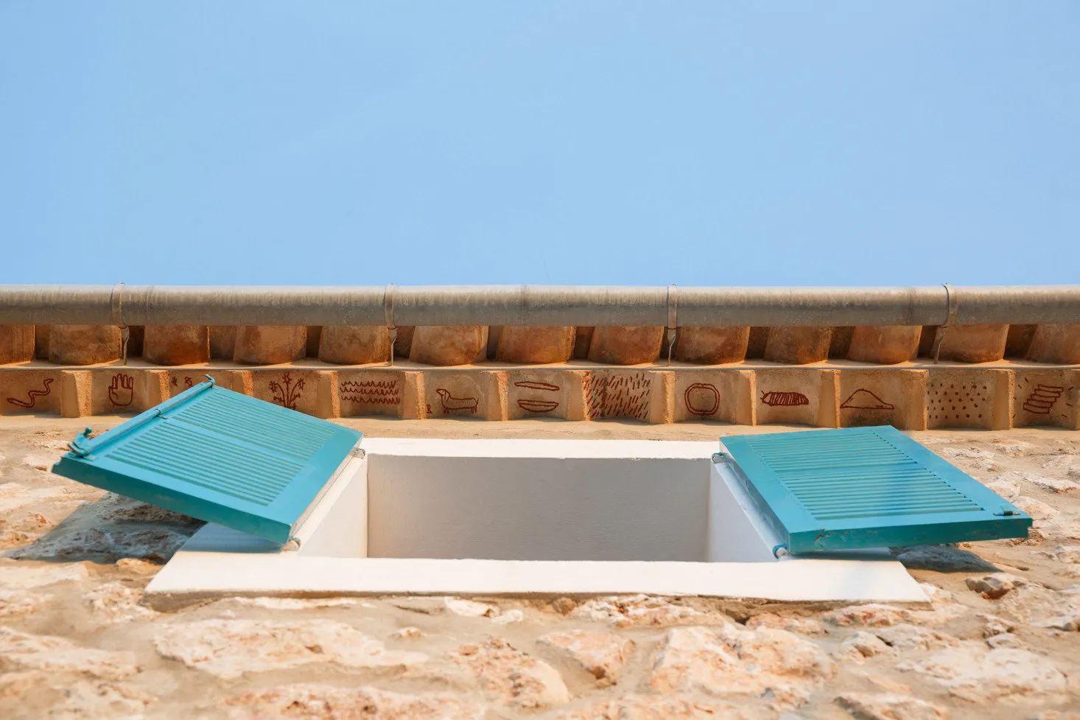
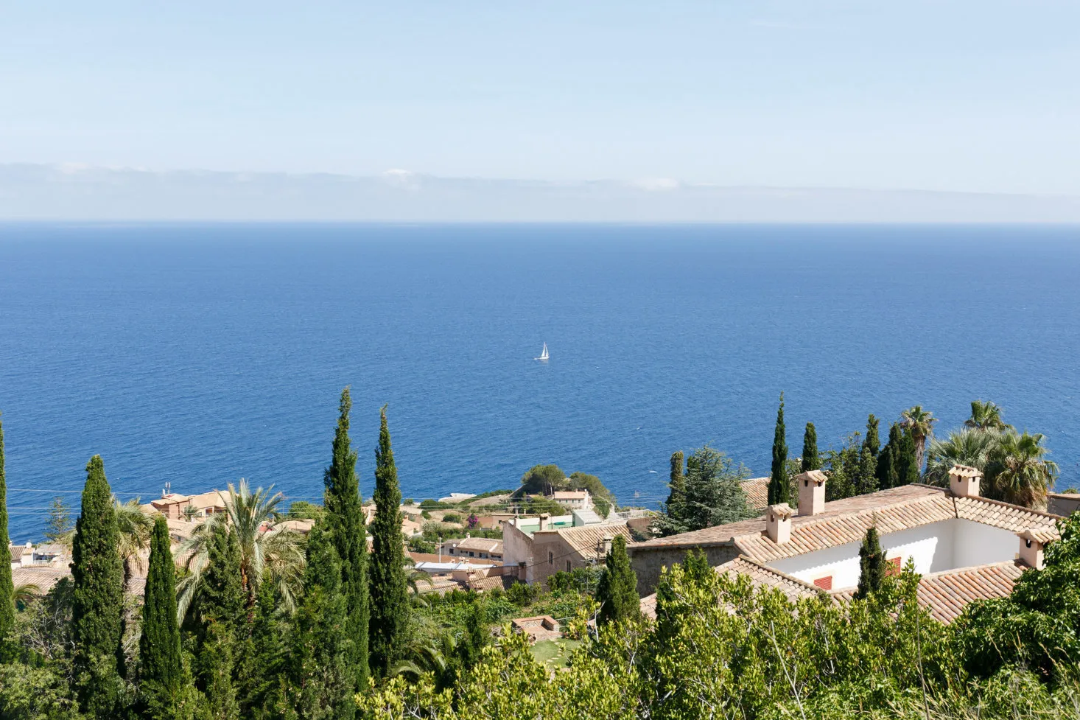
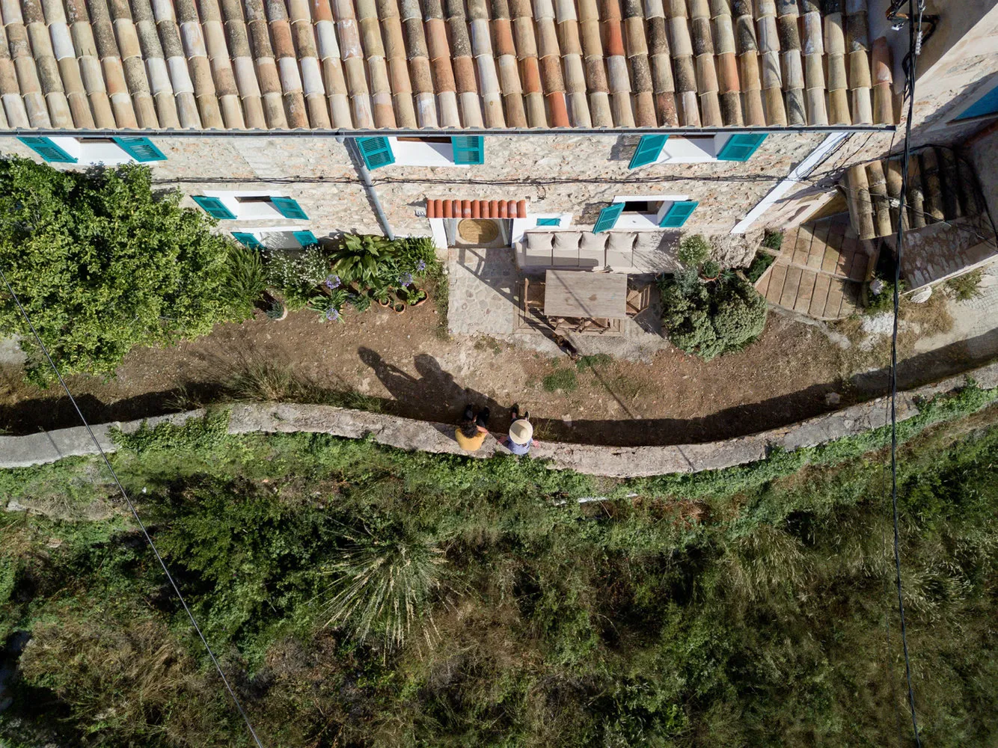
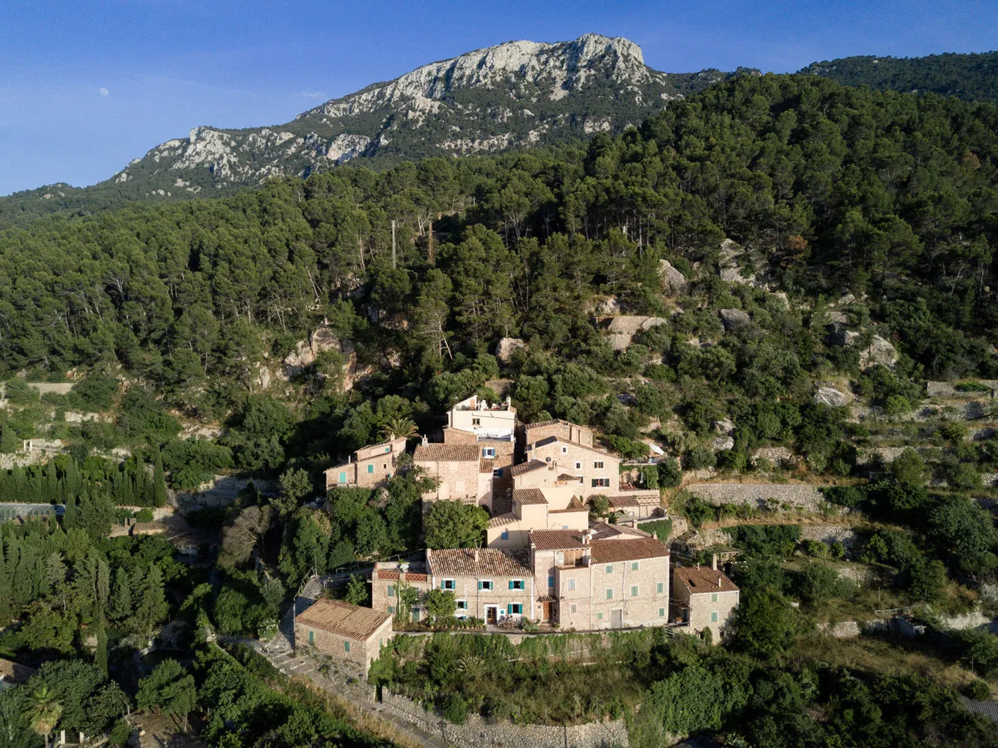
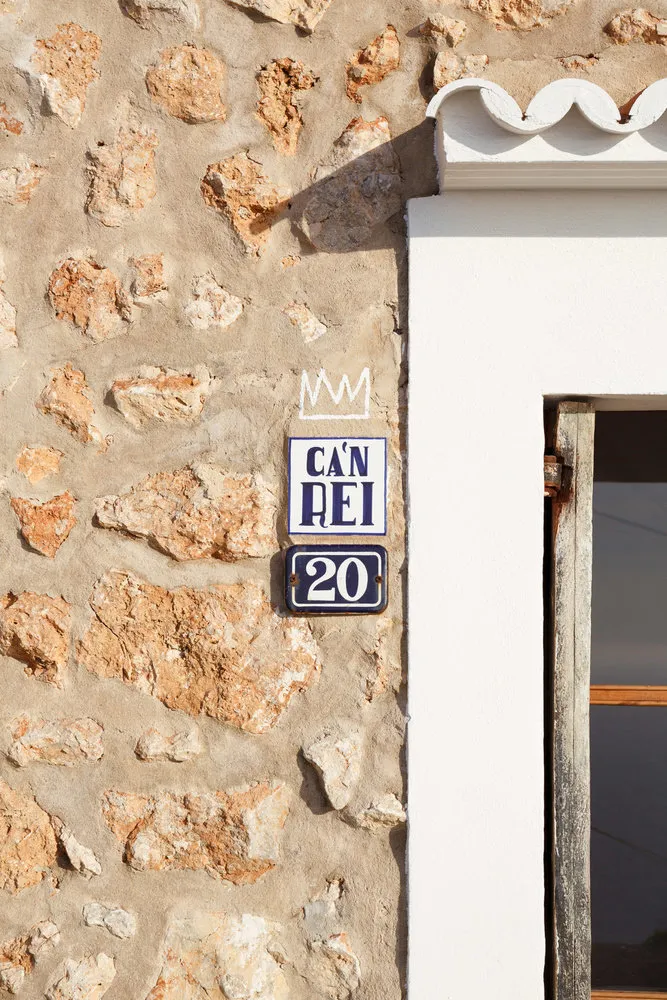
Source: Remodelista
Photo: Luis Diaz Diaz
More articles:
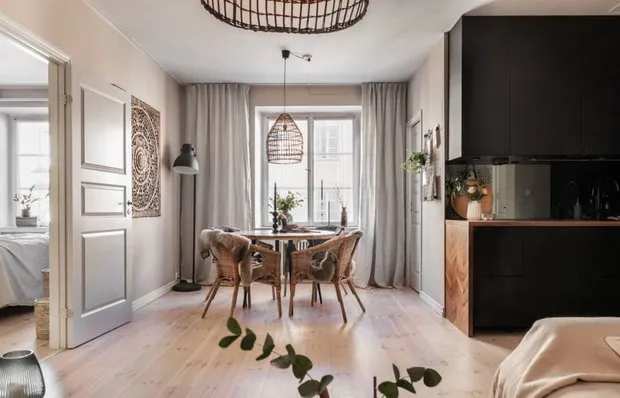 Two-Room Apartment with Black Kitchen: Example from Stockholm
Two-Room Apartment with Black Kitchen: Example from Stockholm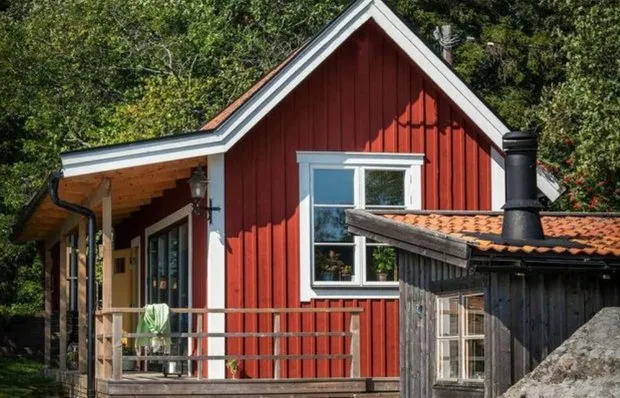 Micro-Dacha Cottage 30 m², Where Everything Fits In
Micro-Dacha Cottage 30 m², Where Everything Fits In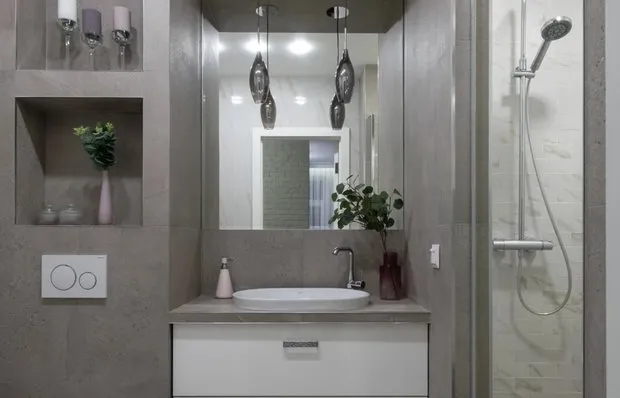 How We Fixed Problems After Remodeling the Bathroom
How We Fixed Problems After Remodeling the Bathroom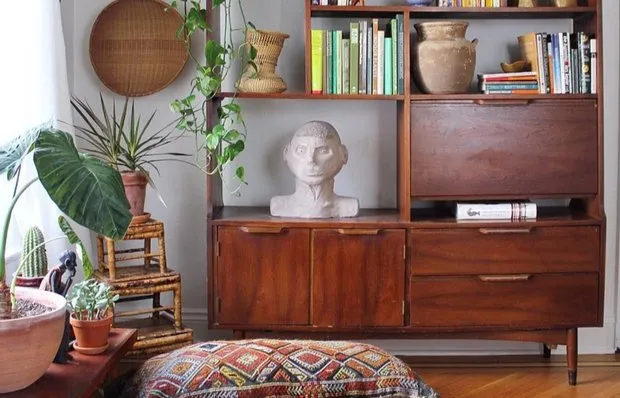 Why Foreigners Feel Uncomfortable in Apartments?
Why Foreigners Feel Uncomfortable in Apartments?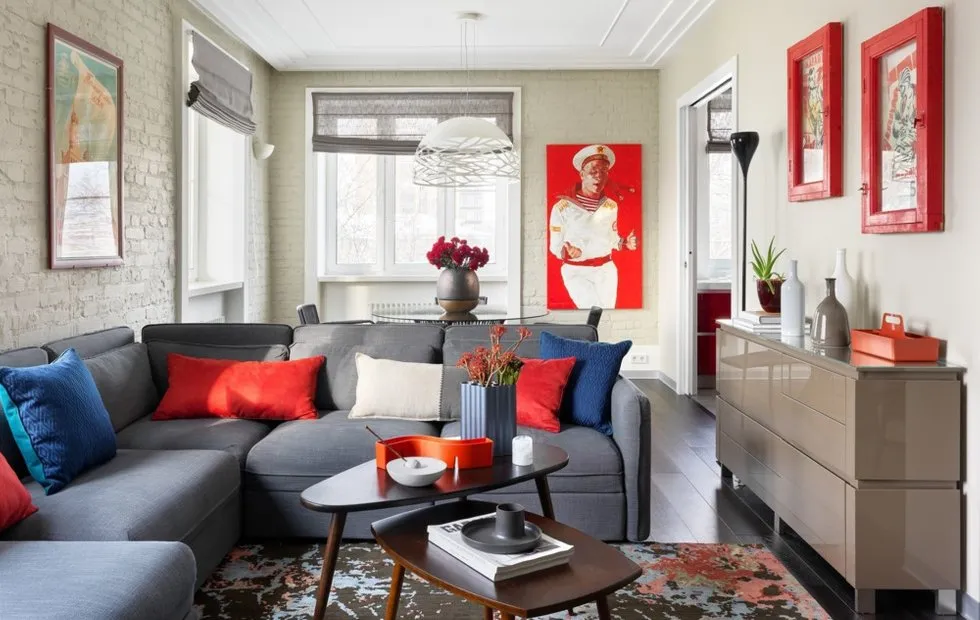 8 Living Rooms with IKEA Furniture That Look Expensive
8 Living Rooms with IKEA Furniture That Look Expensive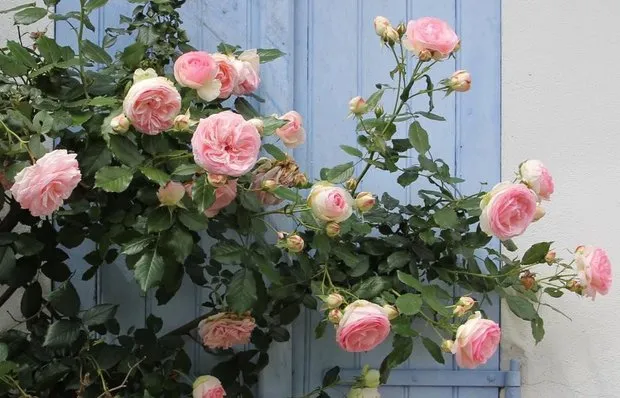 What You Didn't Know About Peonies, Lilacs, and Roses: 12 Amazing Facts
What You Didn't Know About Peonies, Lilacs, and Roses: 12 Amazing Facts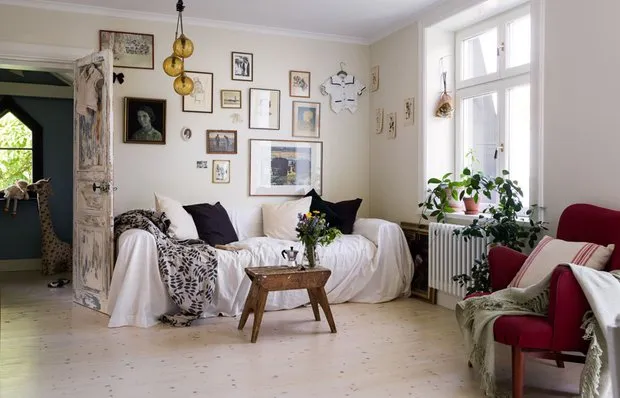 How They Transformed a 120-Year-Old Apartment
How They Transformed a 120-Year-Old Apartment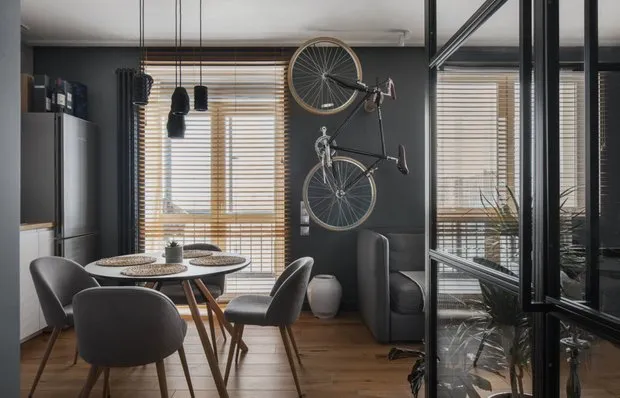 8 Frustrating Mistakes That Ruin Even a Good Design
8 Frustrating Mistakes That Ruin Even a Good Design