There can be your advertisement
300x150
How They Transformed a 120-Year-Old Apartment
This apartment on the mansard floor with a view of the Swedish lake Mälaren is located in a house built in 1900. Despite its outstanding age, designers managed to make the interior fresh and modern.
A 52-square-meter two-room apartment is an example of how to properly work with "mature" apartments to connect the past and present in a harmonious interior. The designers did not change the layout: the apartment has two rooms, a spacious corridor, and a terrace with a view of Swedish roofs. Even the kitchen and living room were not merged, which is rare for European apartments.
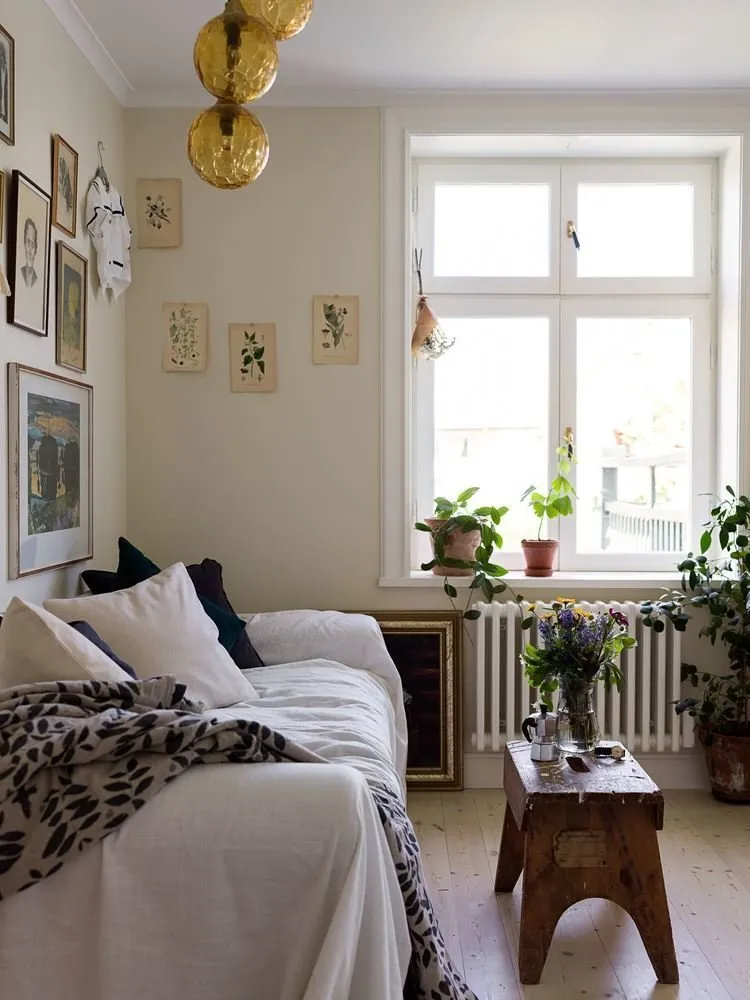
However, the interior was completely updated — new appliances were installed, windows were replaced, and a solid floor made of pine planks was laid. Yet there is also a "greeting" from the past — a native restored door leading to the children's room and a century-old coffee table in the living room.
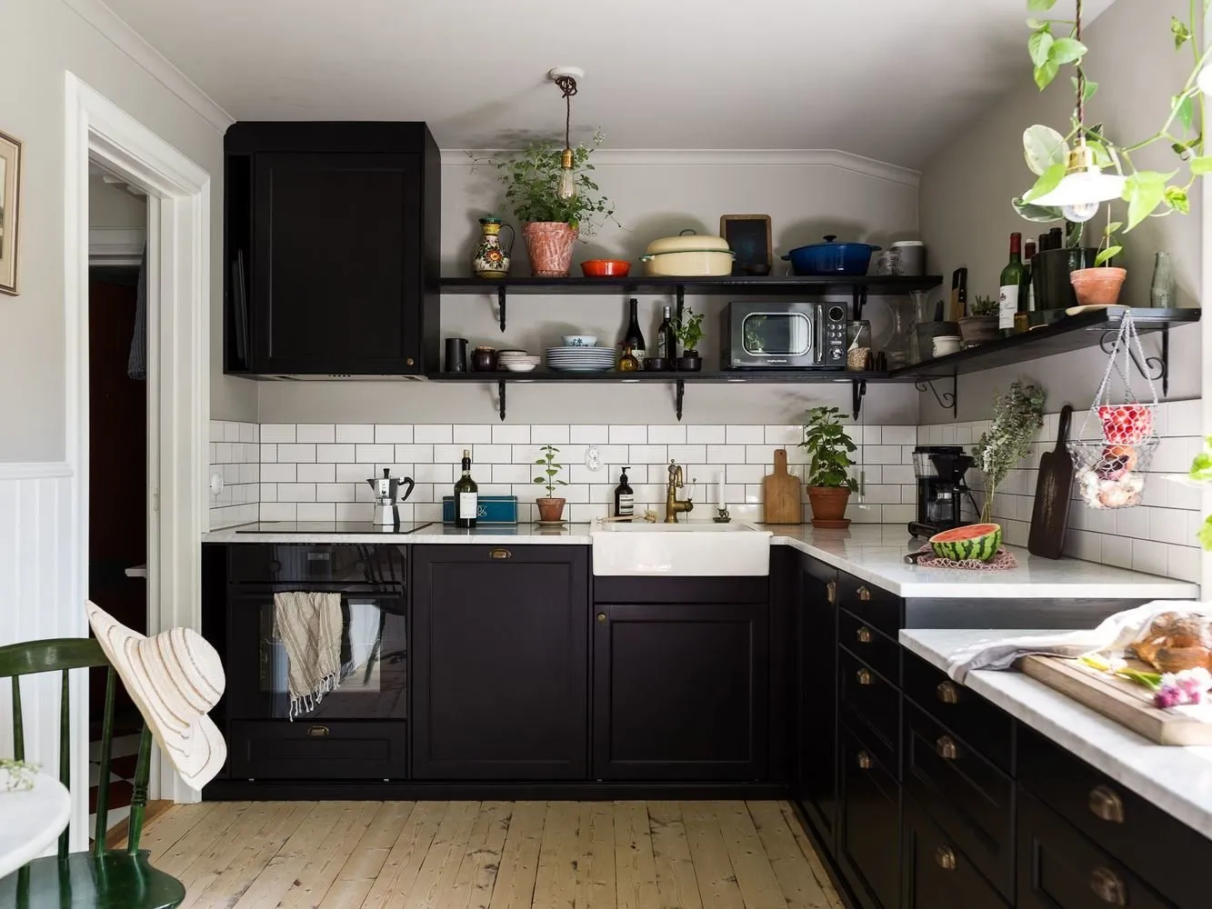
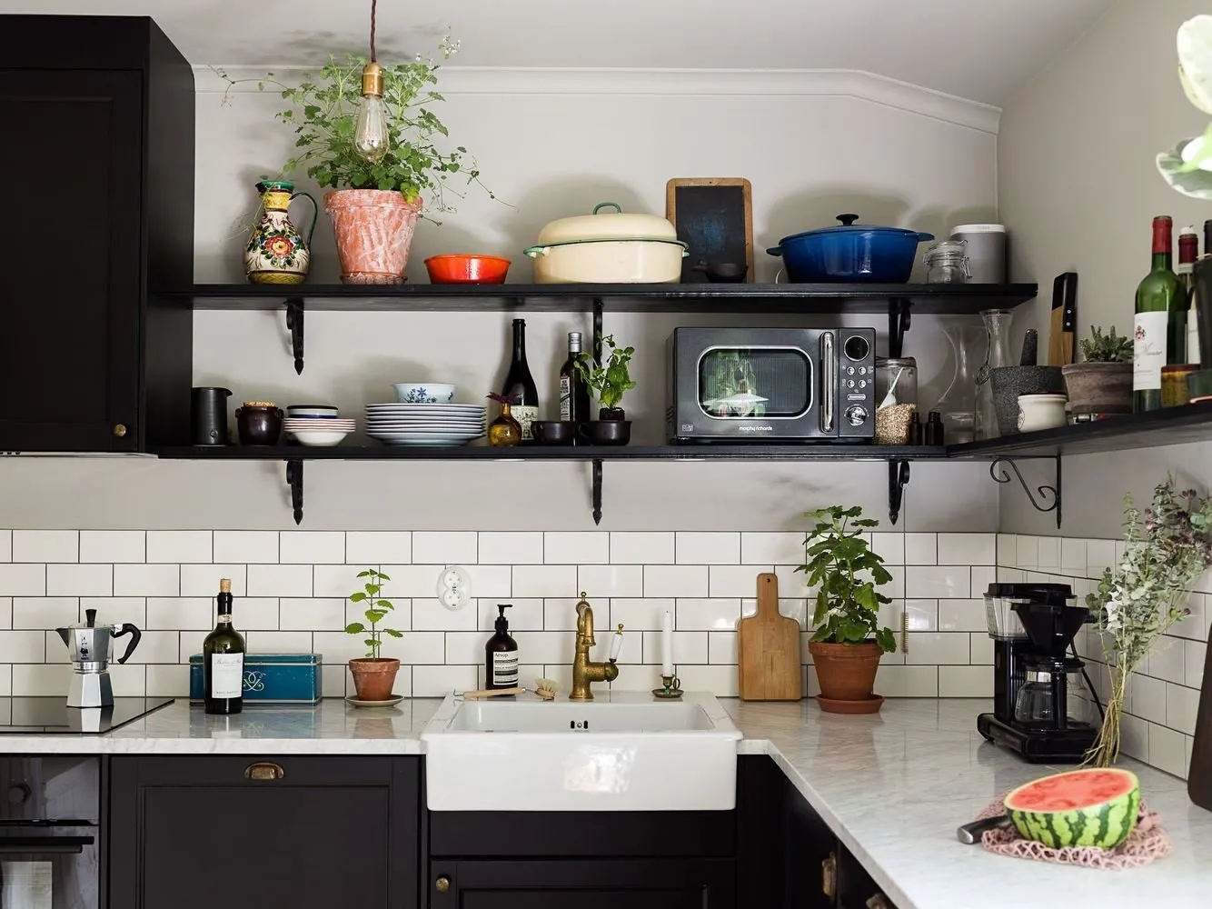
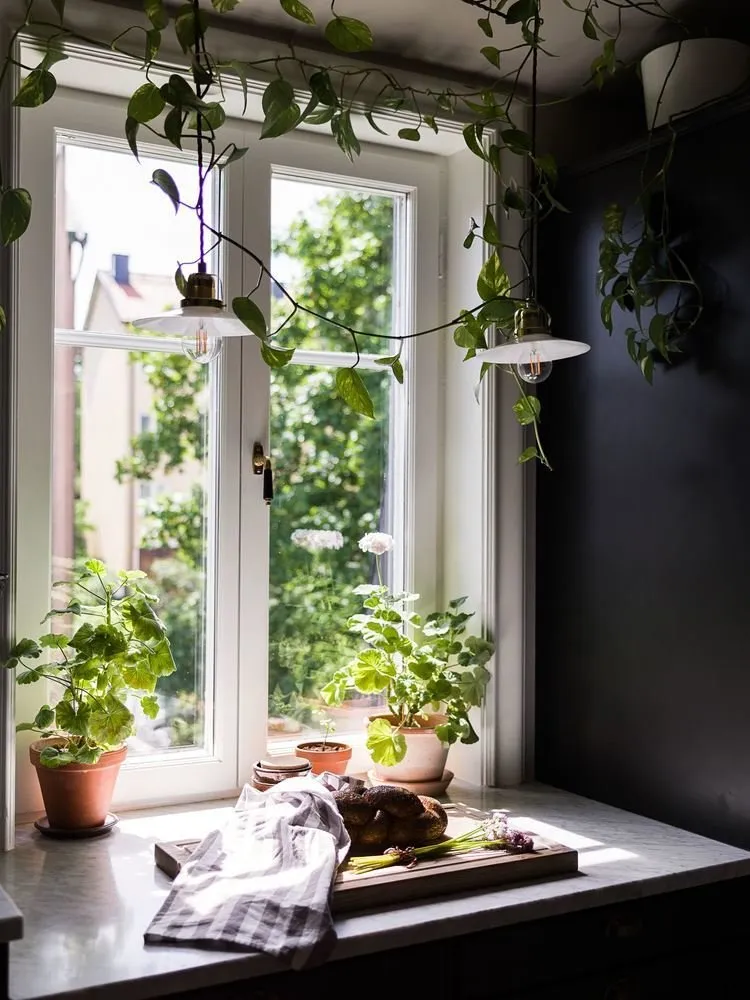
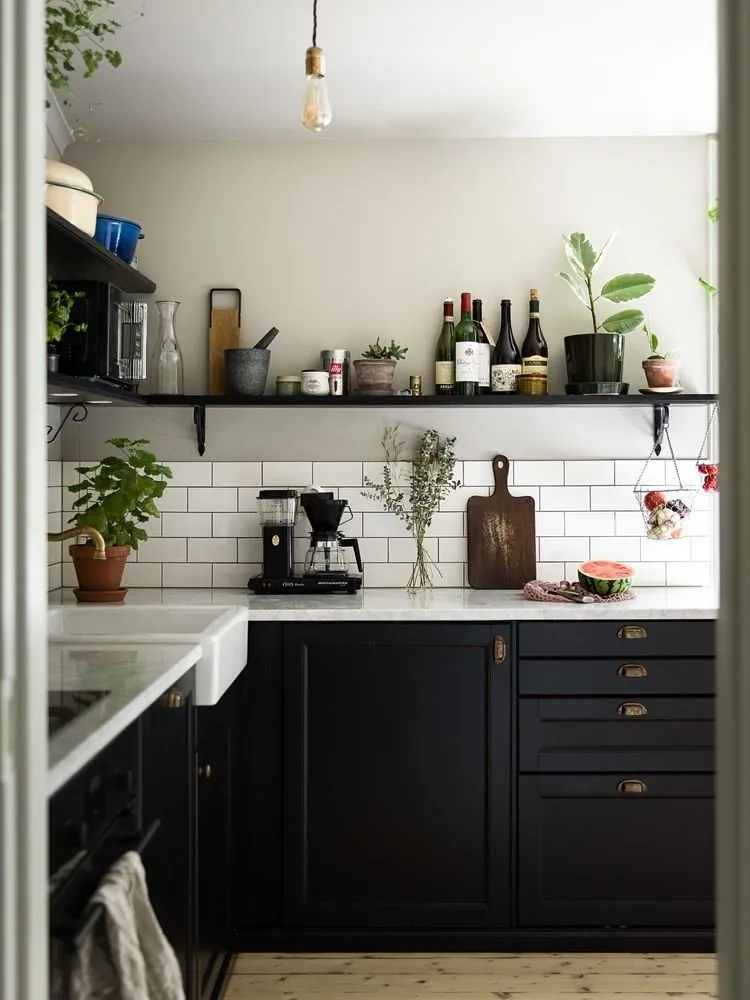
On the kitchen, in addition to the working area, there is a dining table. To avoid cluttering the space with chairs, designers added a sofa made of gypsum board in the corner niche.
The highlight of the kitchen is the marble countertop. The upper cabinets were replaced with open shelves, making the kitchen appear brighter and more spacious.
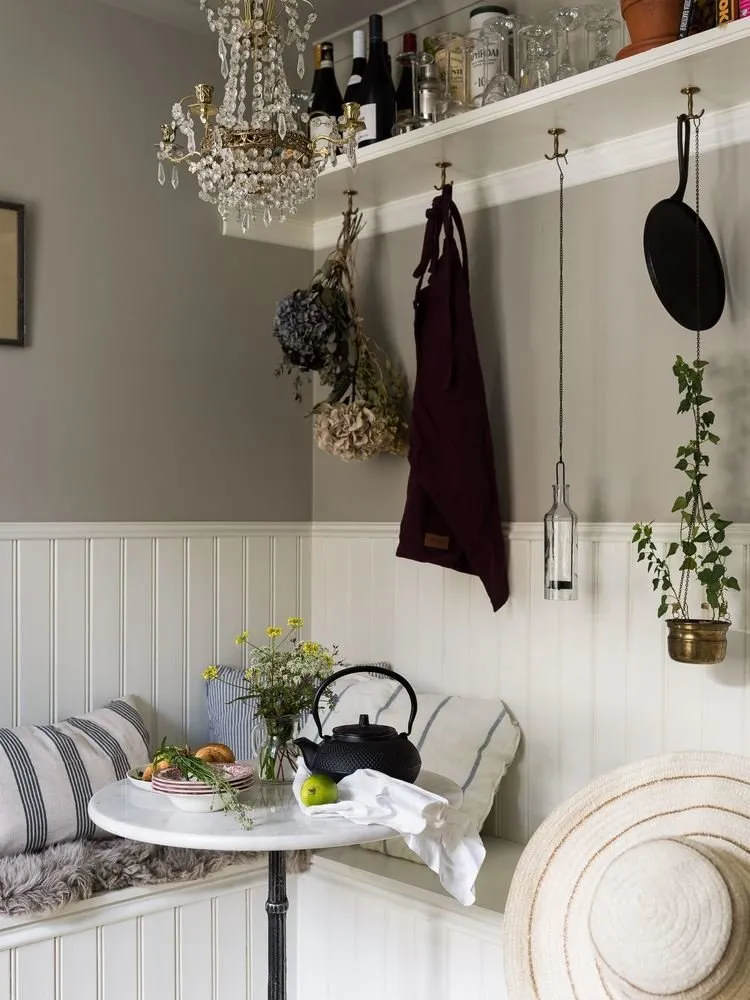
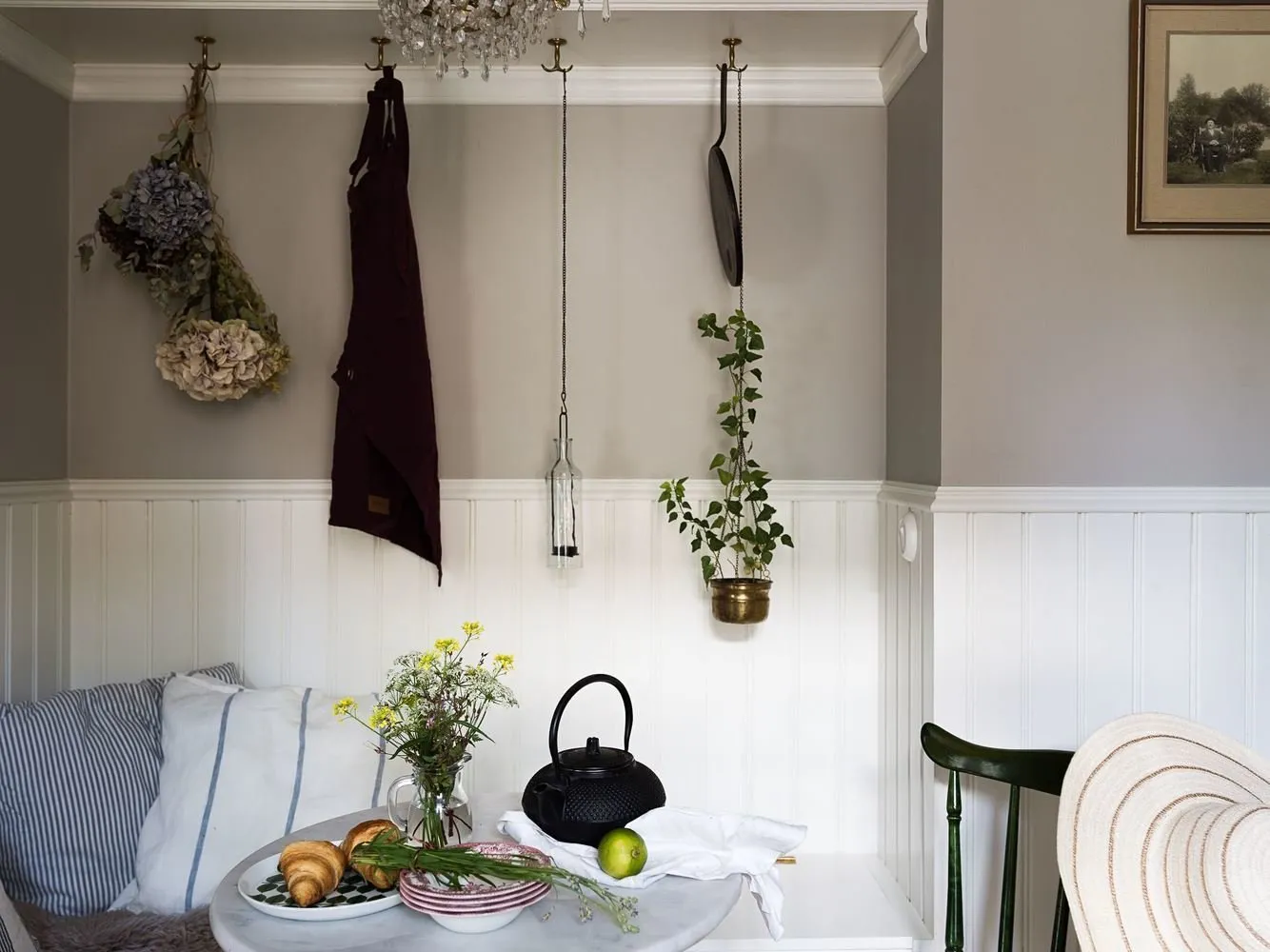
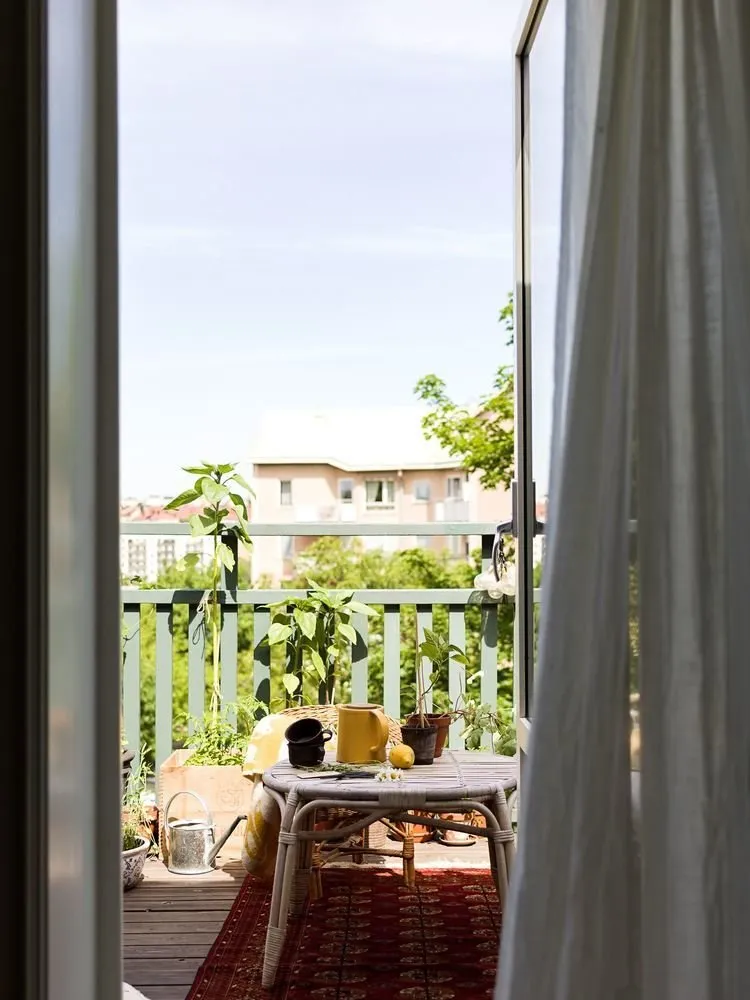
The bedroom interior was made in a light olive tone. Combined with sandy and pink textiles and wooden furniture, this shade looks harmonious.
Notice that in the bedroom there are two doorways. The one closer to the children's room has a curtain instead of a door, making it much more convenient to monitor the baby’s sleep.
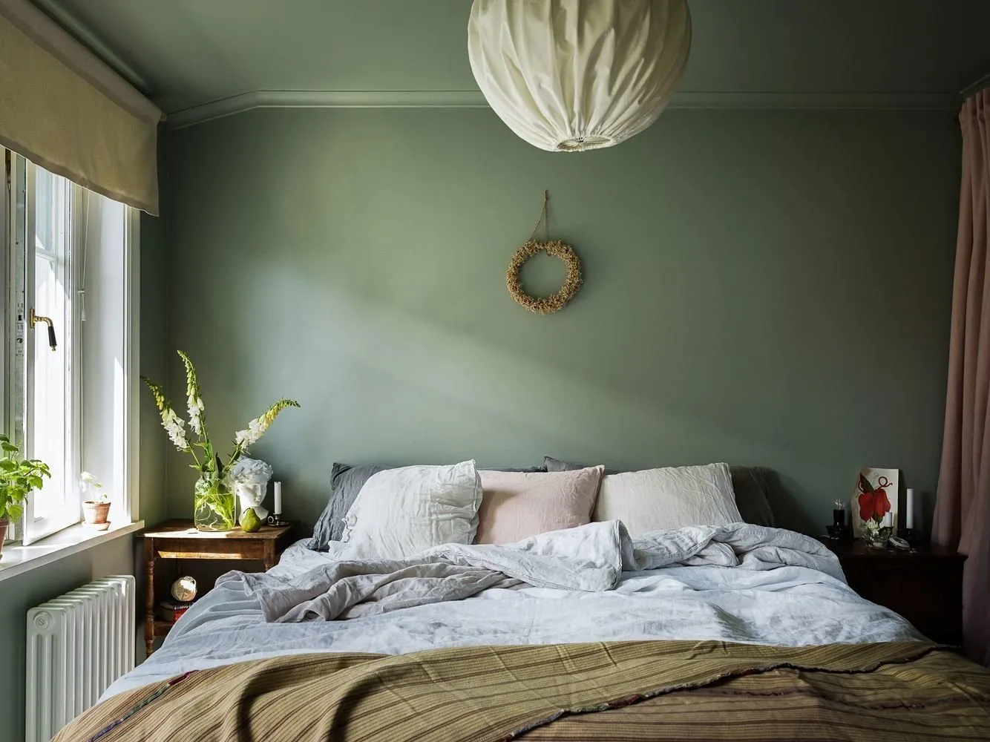
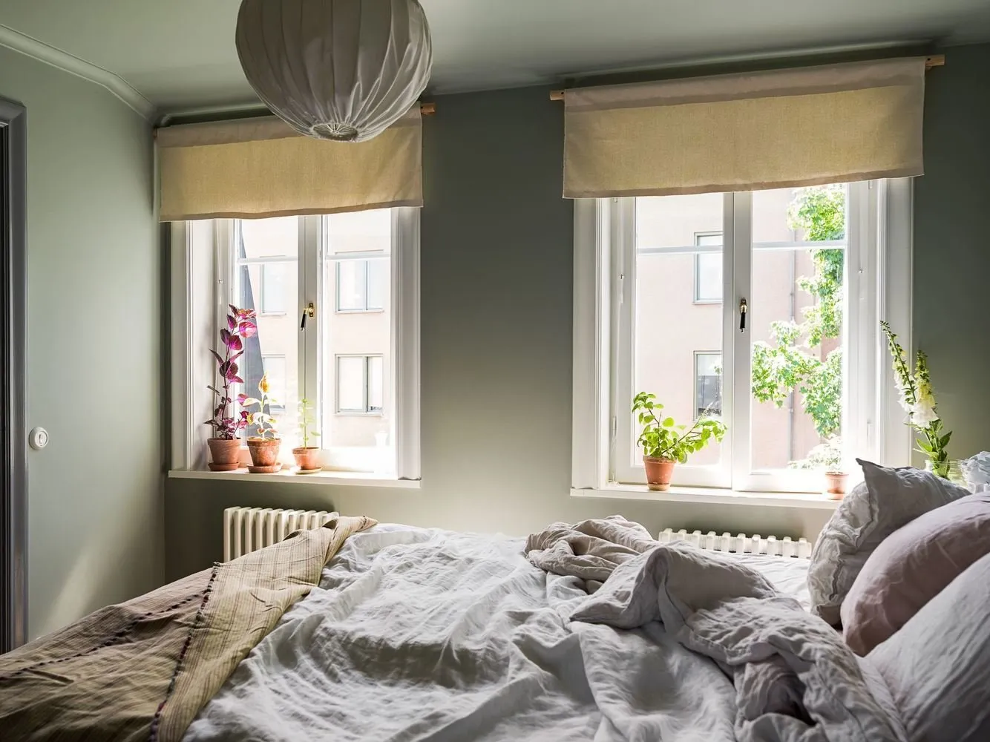
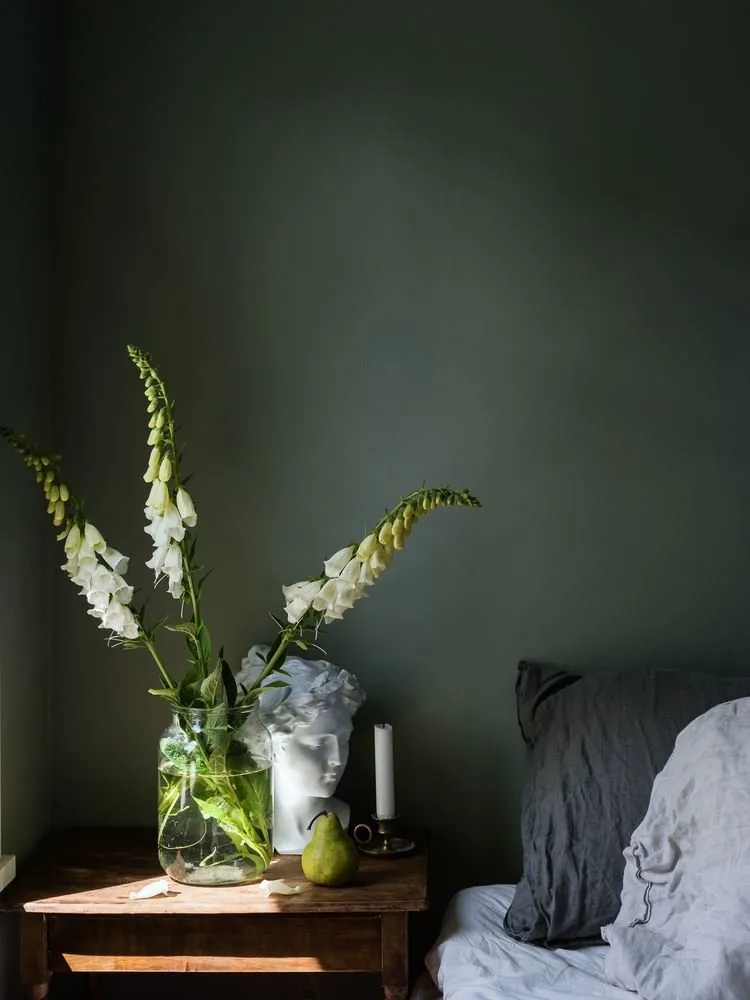
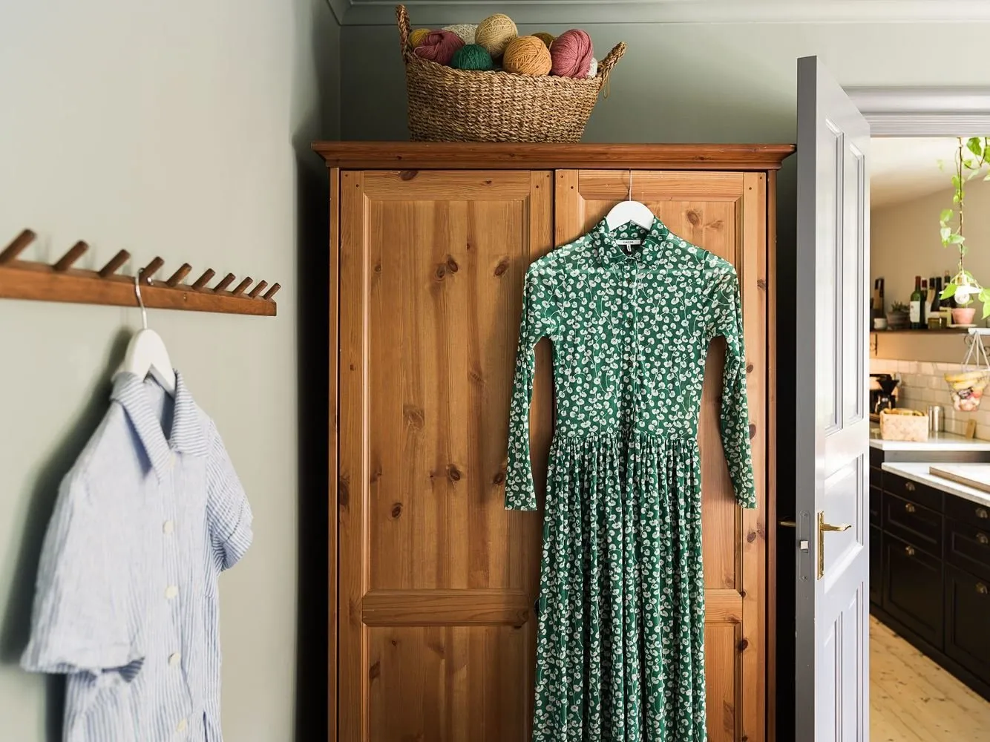
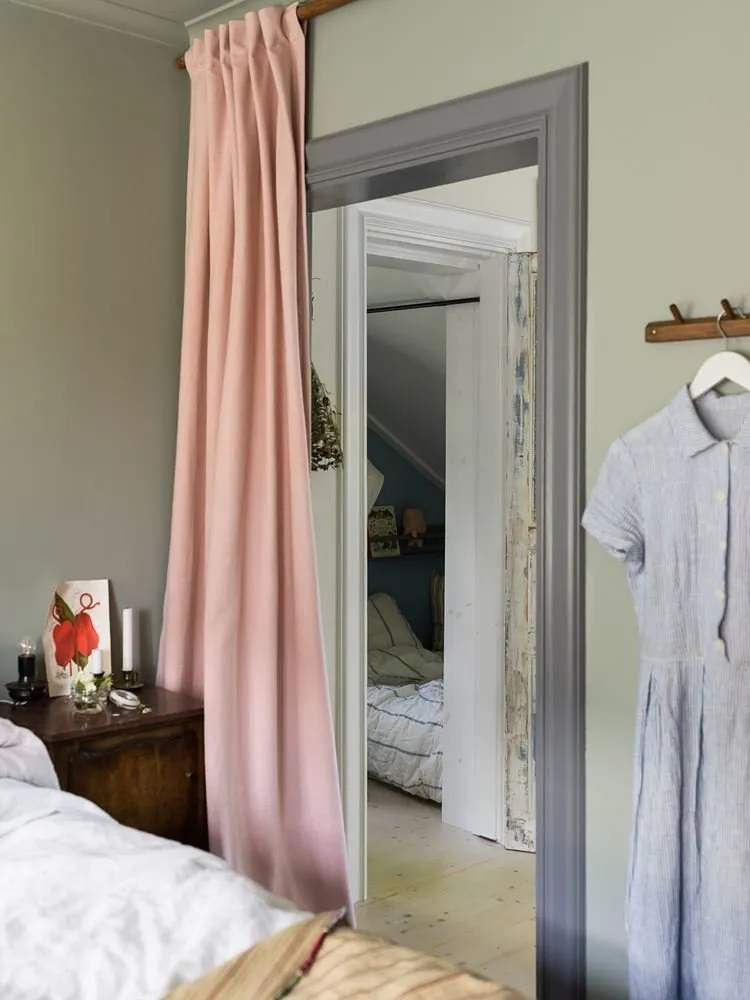
The children's room is located under the roof. Due to the slanted walls, the bed and play area were placed in the corners of the room, freeing up space in the center where one can stand up fully.
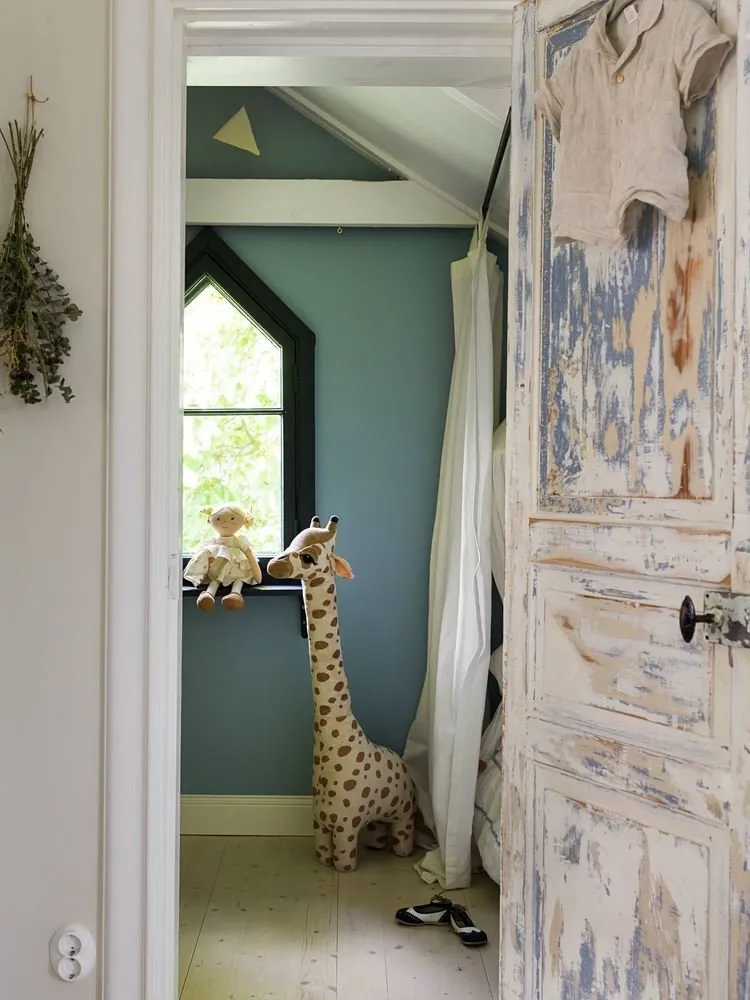
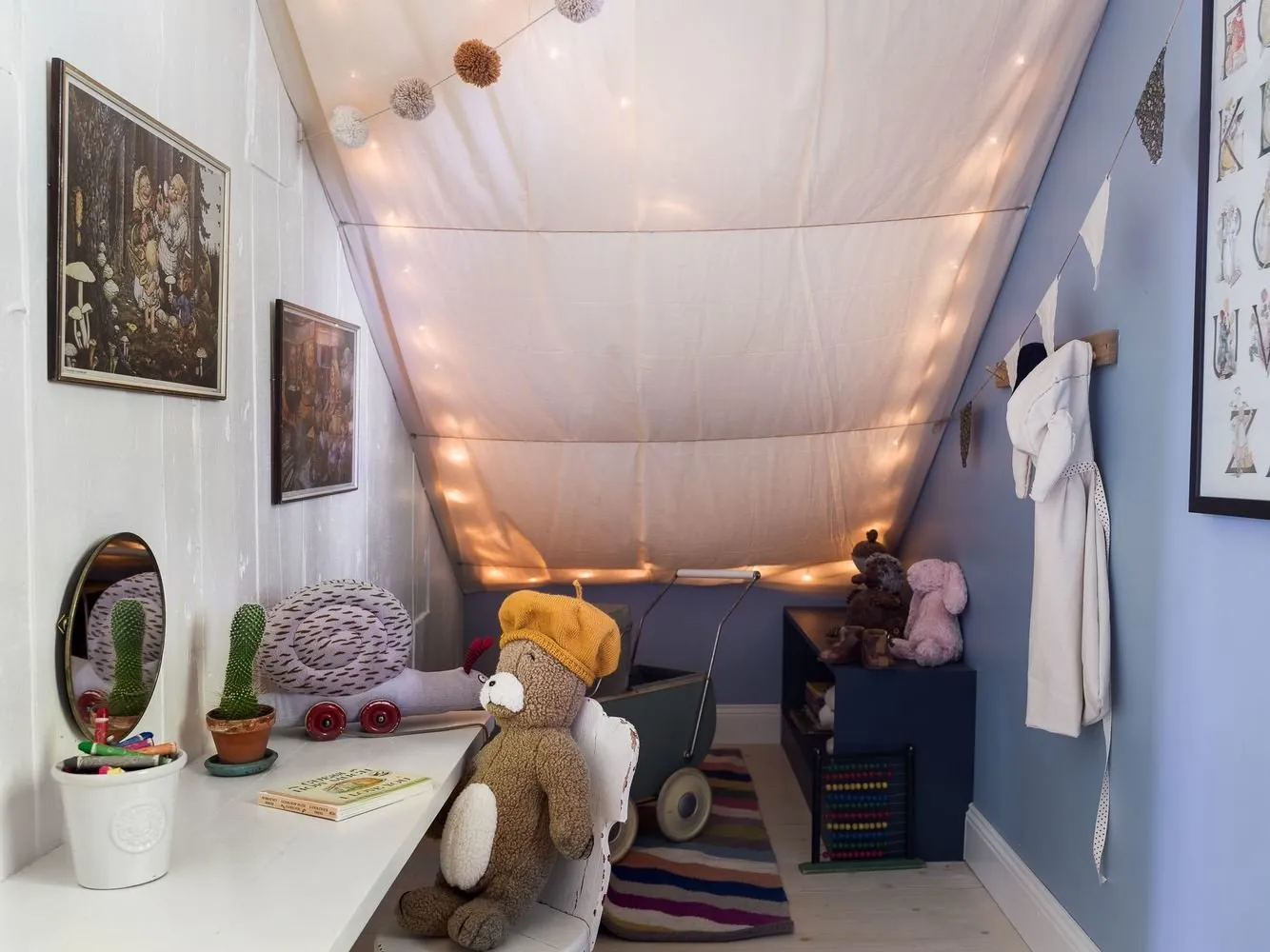
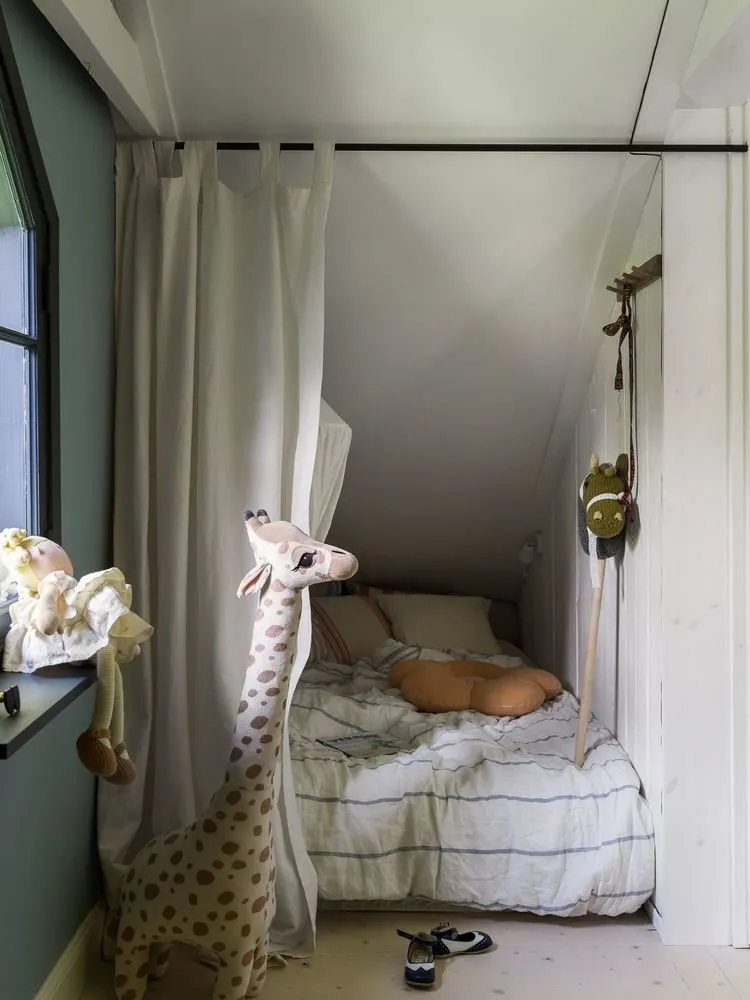
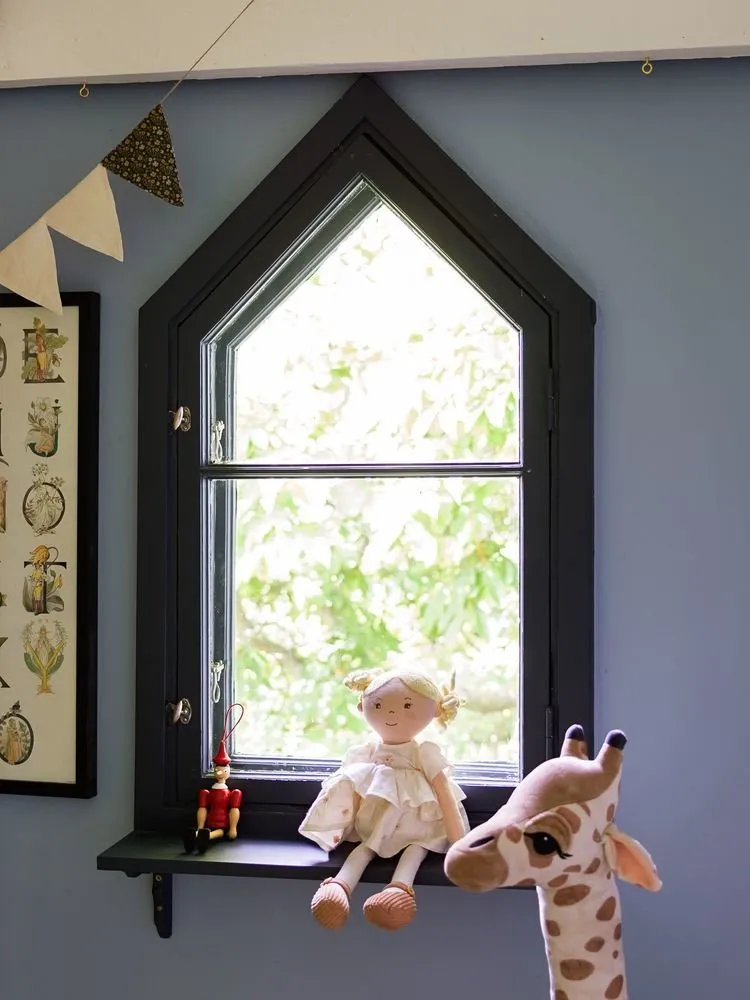
The bathroom continues the olive color palette, which pairs well with brass fixtures, glossy white tiles, and retro decor.
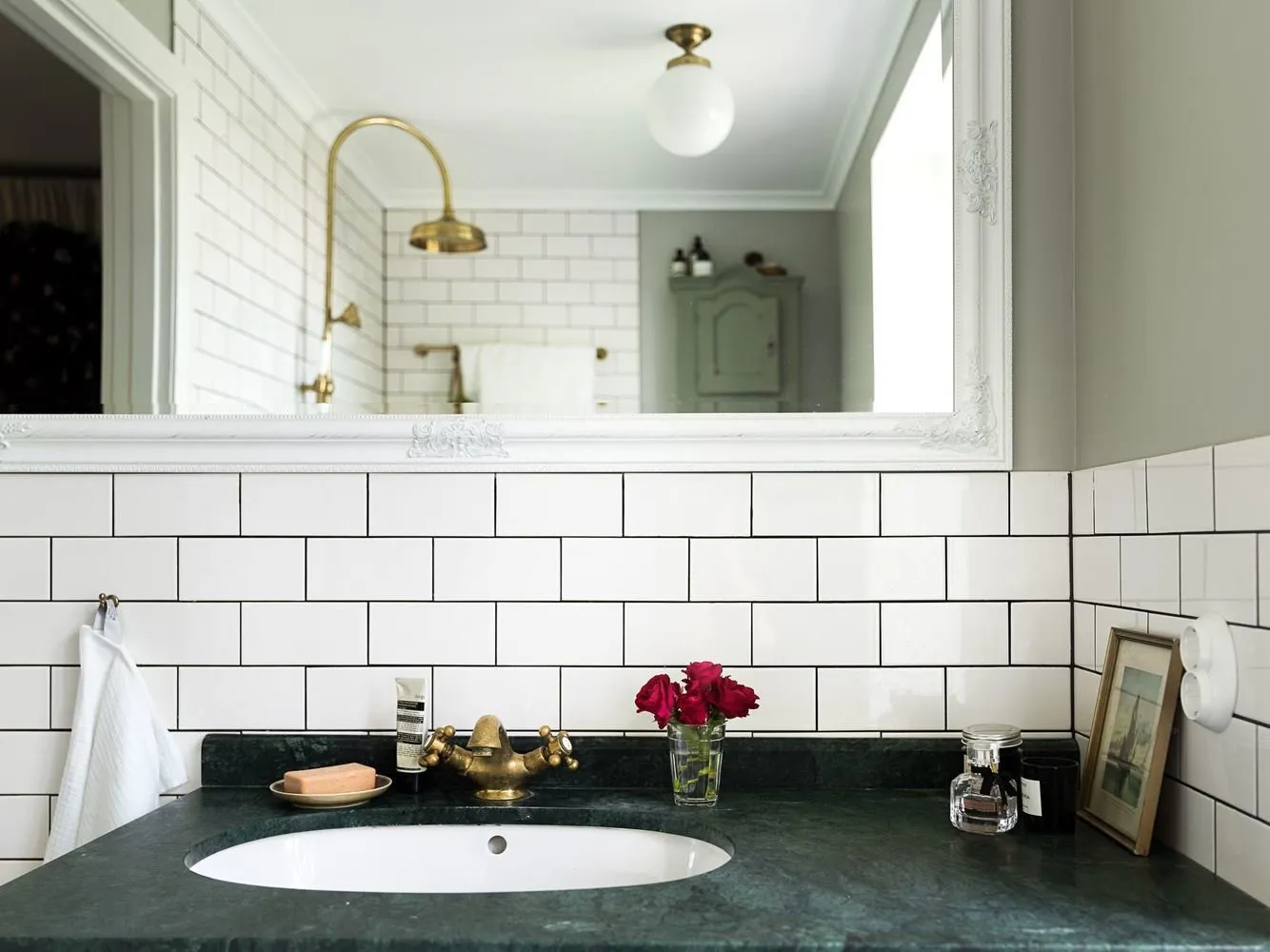
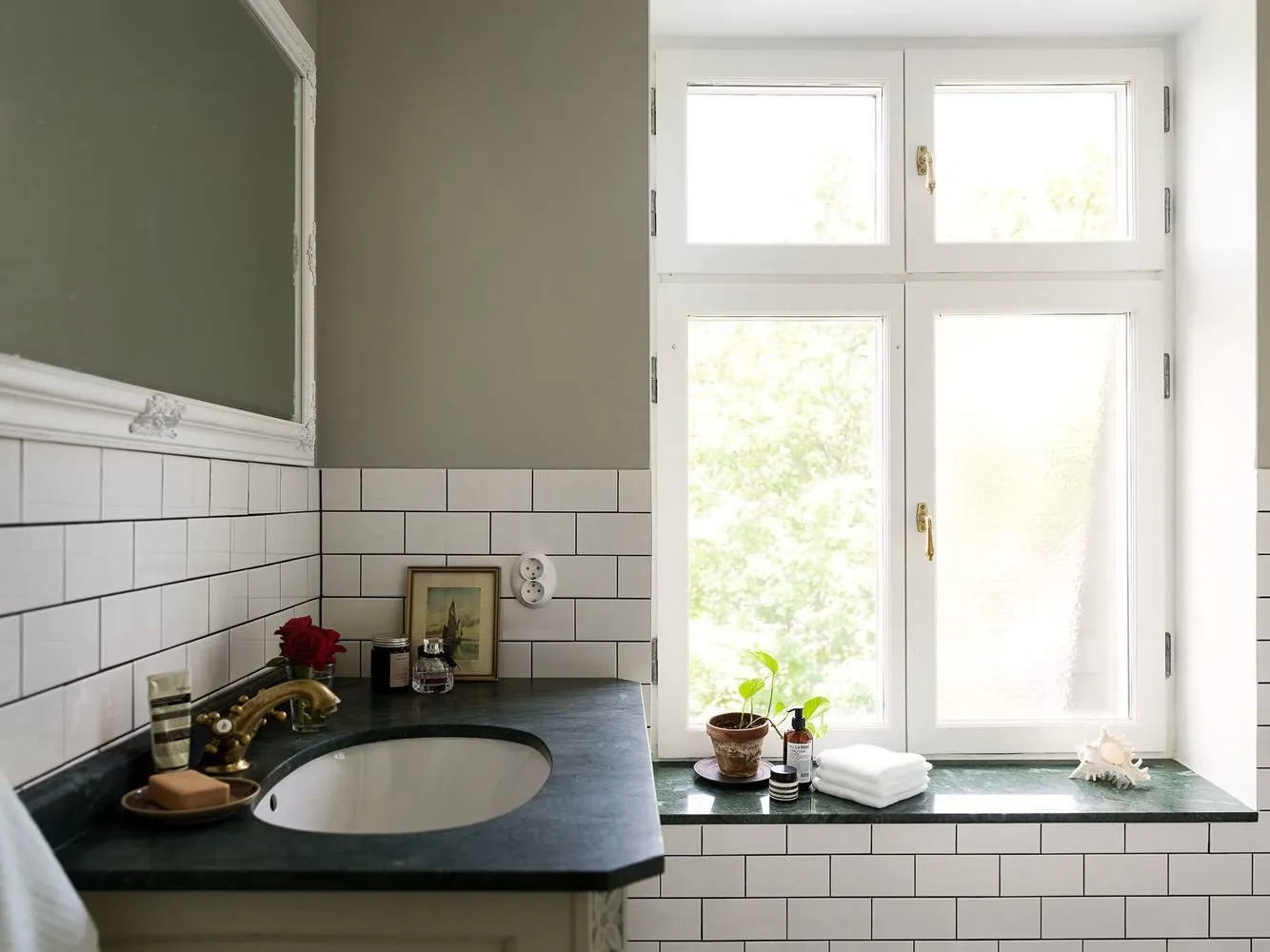
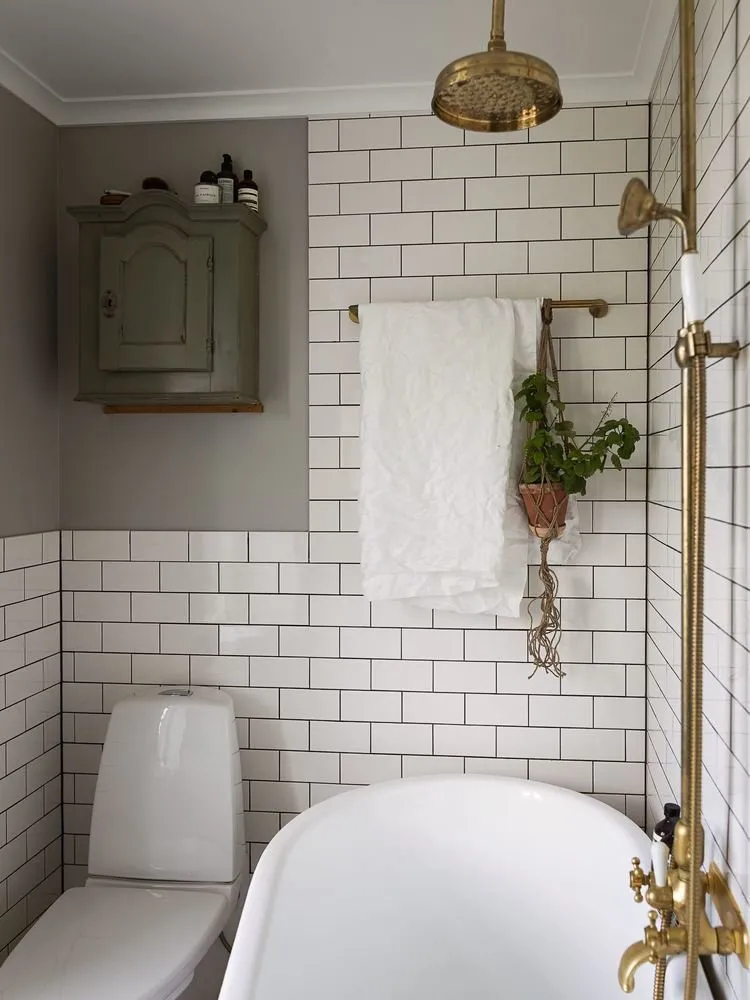
In the corridor, there is a small antique dresser and a wardrobe behind a linen curtain. The entrance hall area is highlighted by a wooden floor painted in a checkered pattern.
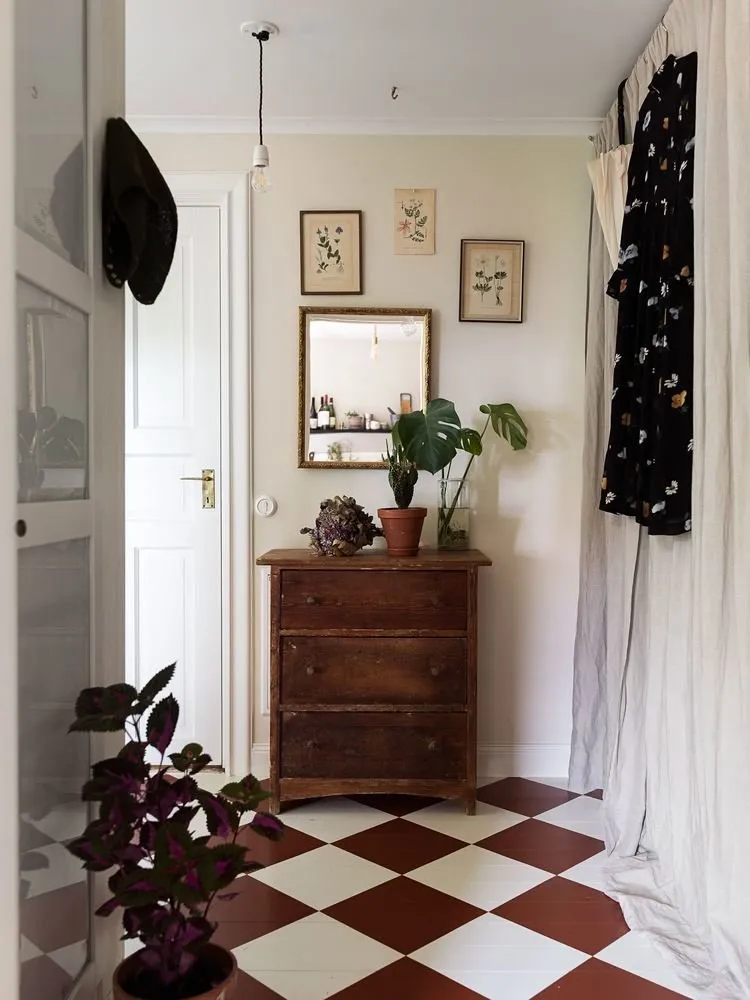
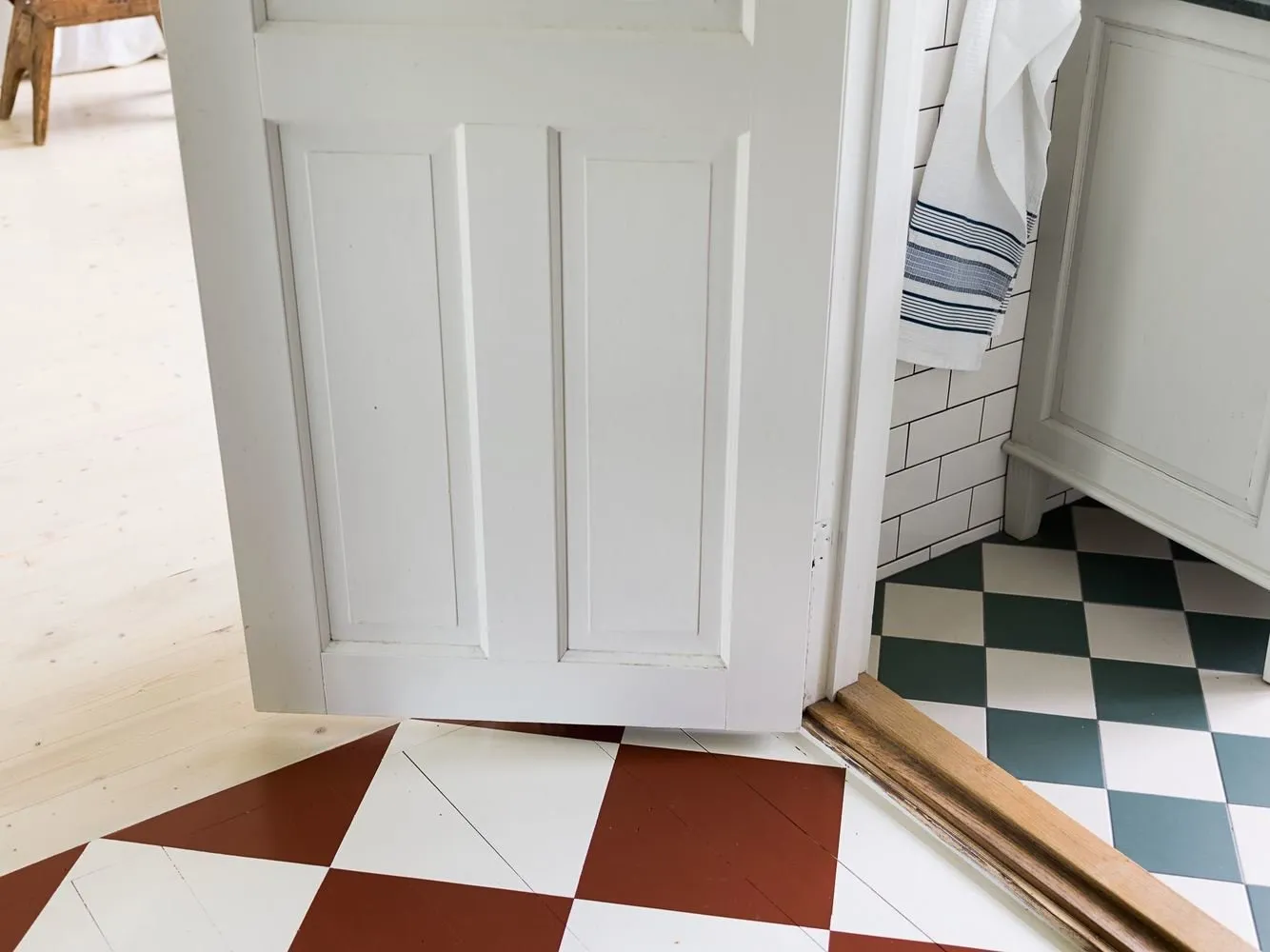
On the first floor of the house, there is a separate laundry room. This is very convenient: the washing machine does not take up space in the bathroom, and drying clothes in a dryer takes no more than an hour.
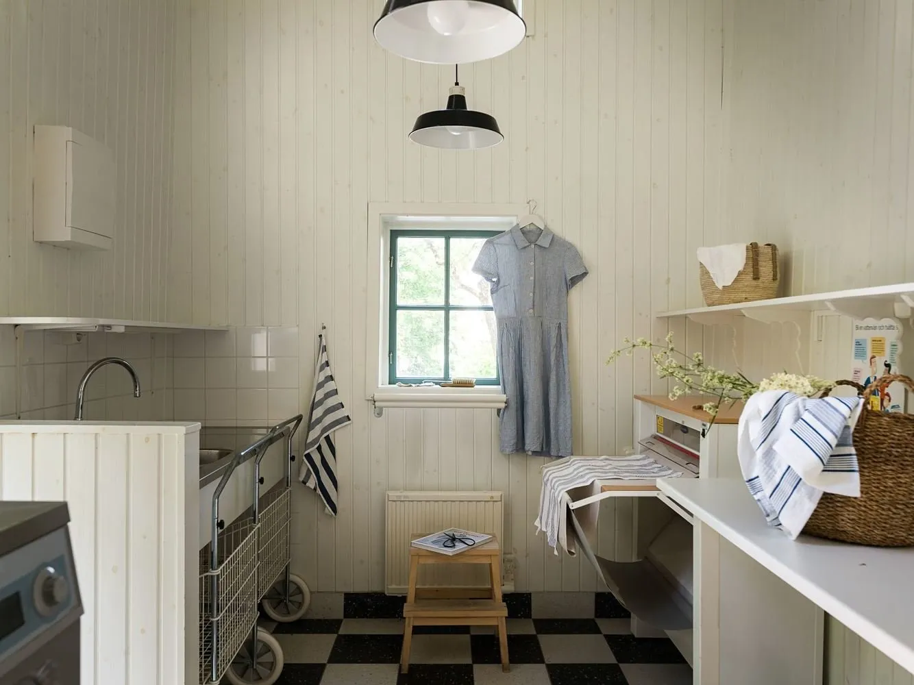
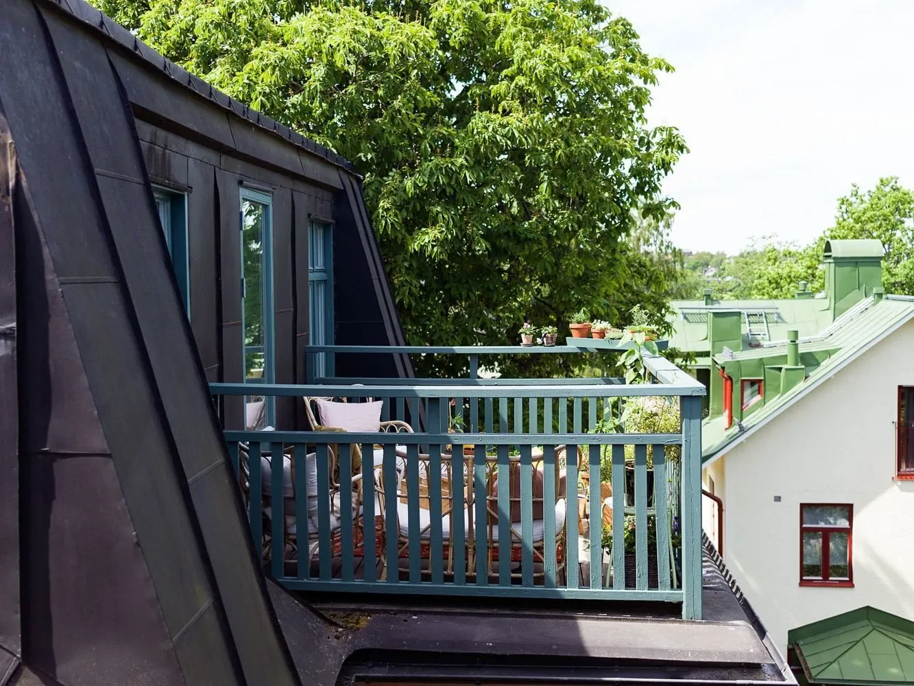
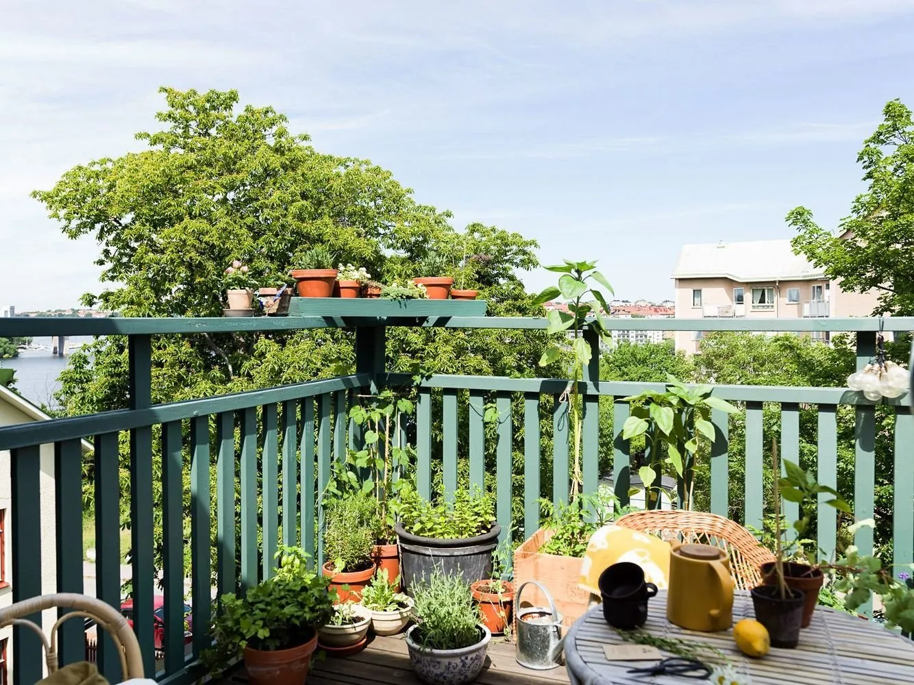
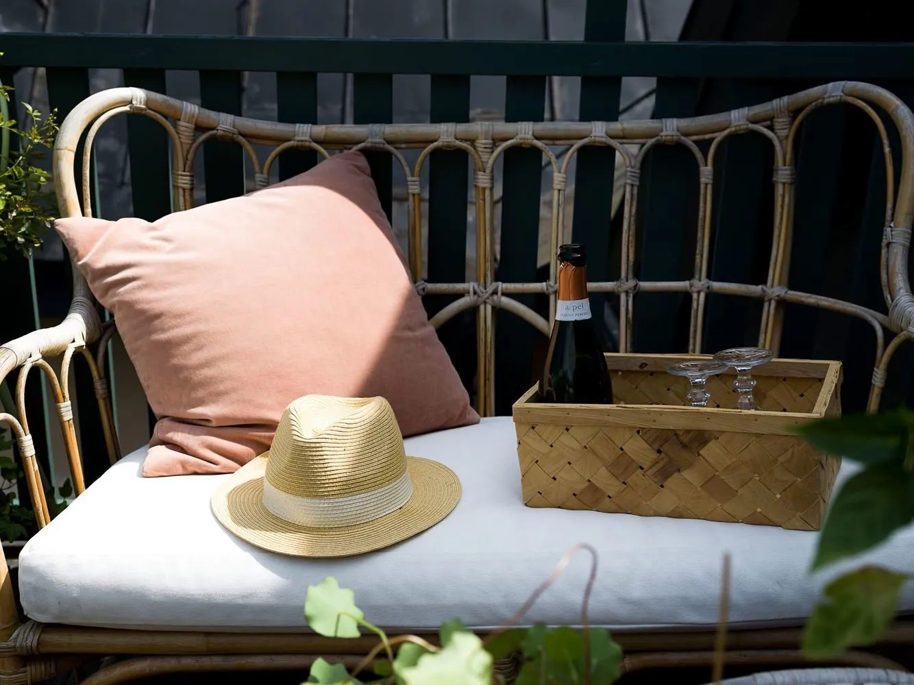
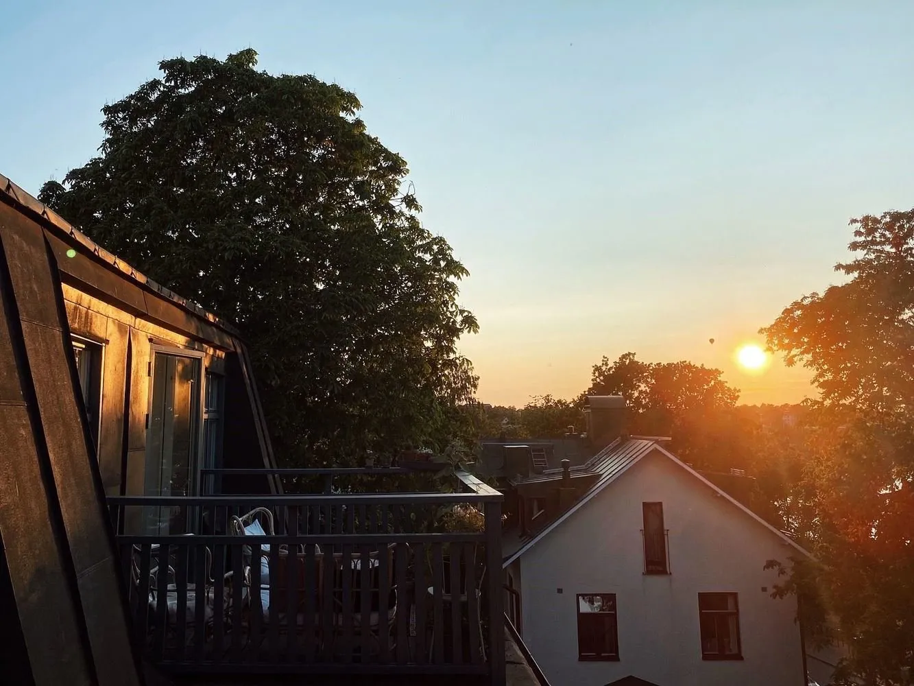
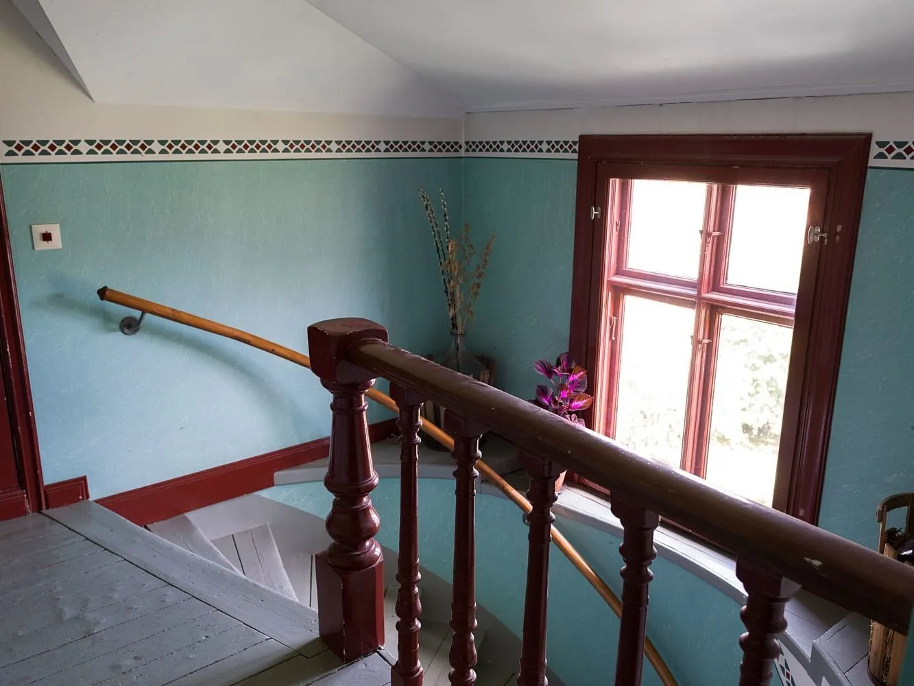 Floor Plan:
Floor Plan: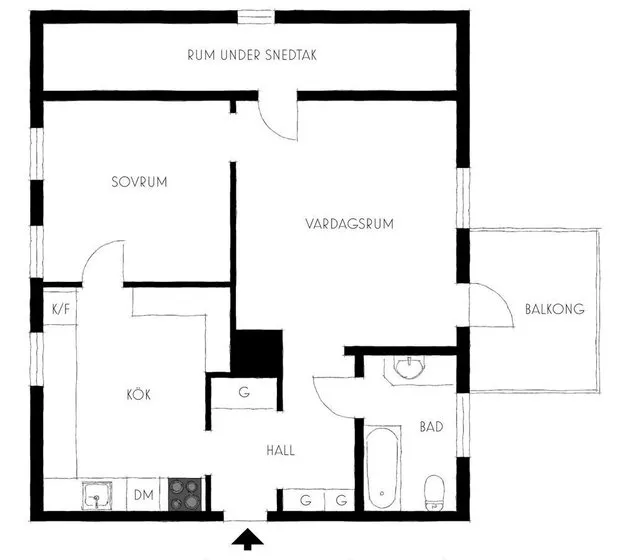
Source: Historiskahem
More articles:
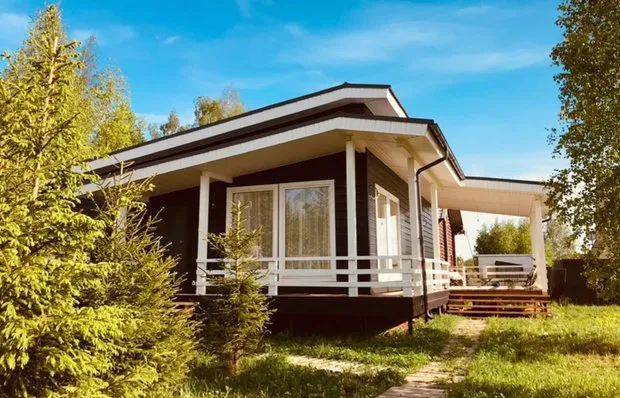 Personal Experience: 10 Mistakes When Furnishing a Country House
Personal Experience: 10 Mistakes When Furnishing a Country House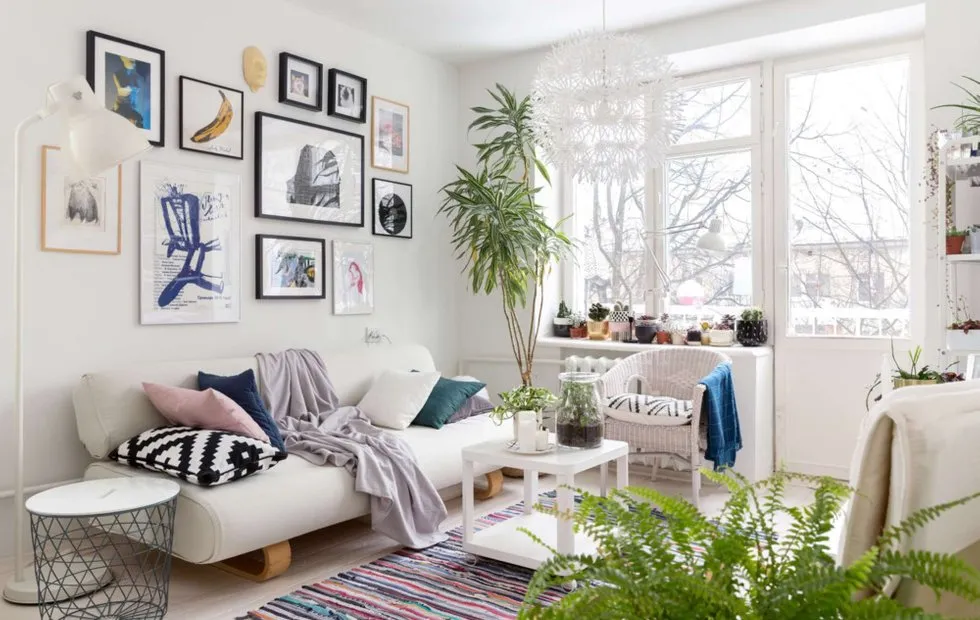 How to Incorporate Plants into Interior Design. Great Examples in Standard Apartments
How to Incorporate Plants into Interior Design. Great Examples in Standard Apartments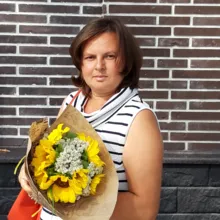 New Approach: How to Grow a Large Garden and Save Money
New Approach: How to Grow a Large Garden and Save Money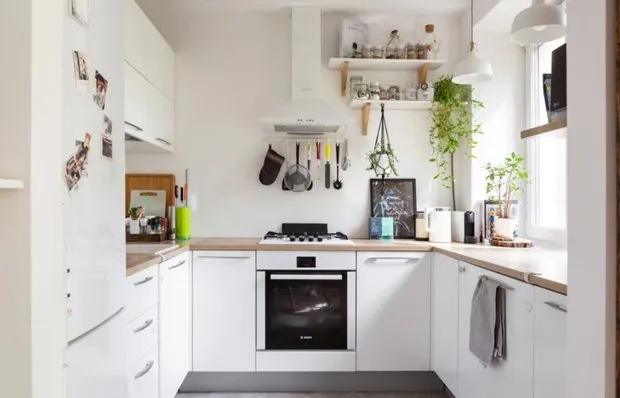 Kitchen renovation 4.5 sqm in a Khrushchyovka by yourself
Kitchen renovation 4.5 sqm in a Khrushchyovka by yourself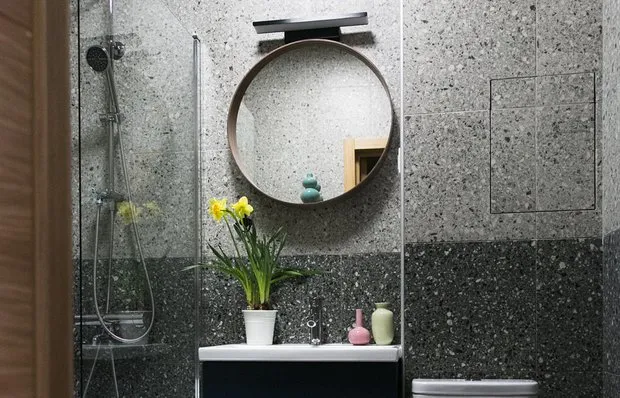 Cool bathroom ideas you'll definitely want to replicate
Cool bathroom ideas you'll definitely want to replicate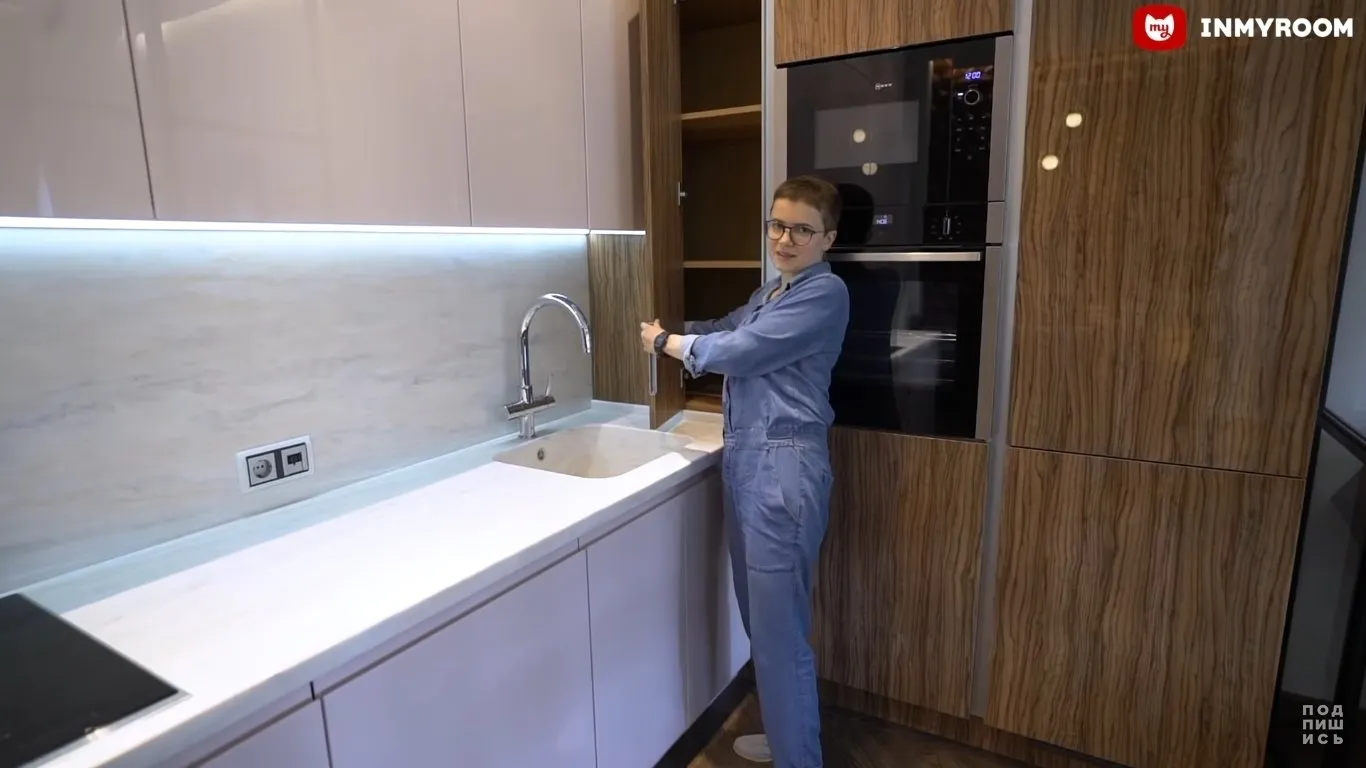 Cool Kitchen Ideas Inspired by Designers and Bloggers
Cool Kitchen Ideas Inspired by Designers and Bloggers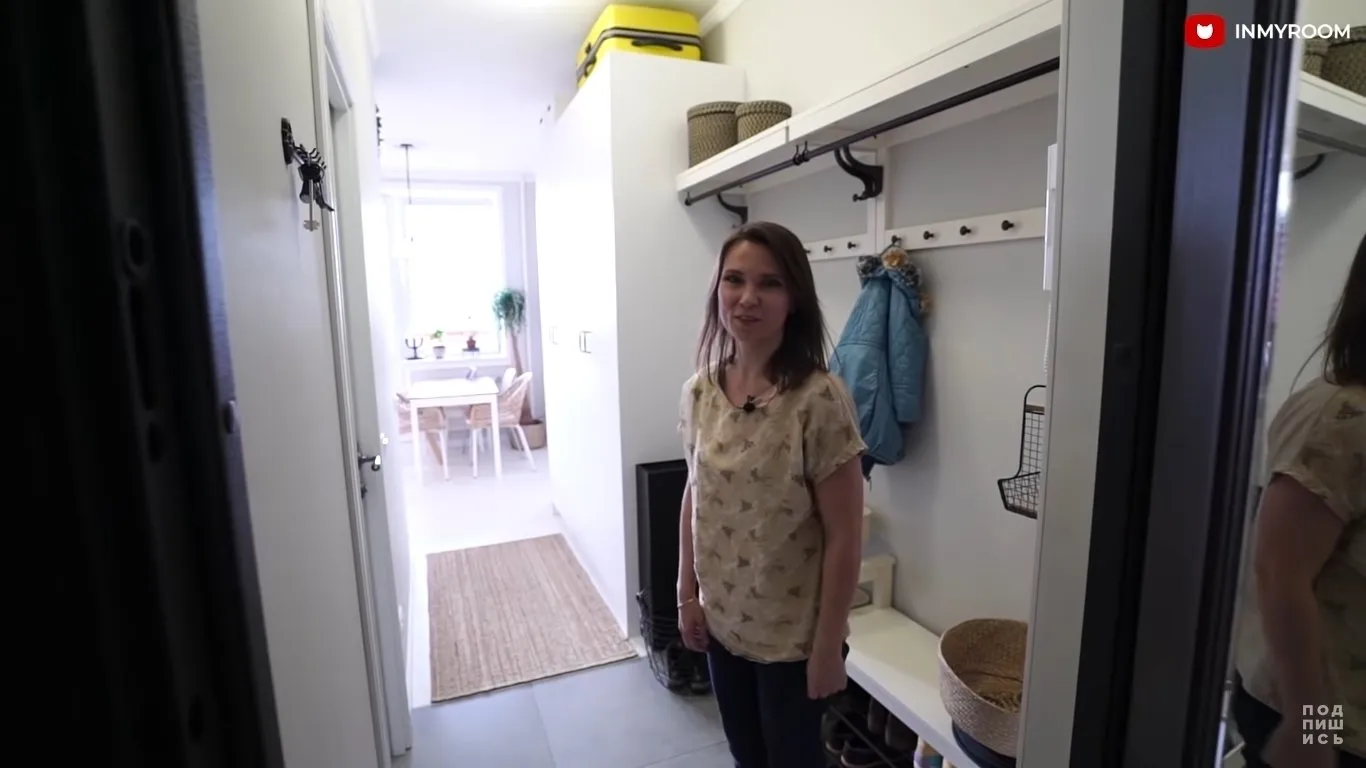 Small Living Room 3.75 m², Where Every Centimeter Is Thought Through
Small Living Room 3.75 m², Where Every Centimeter Is Thought Through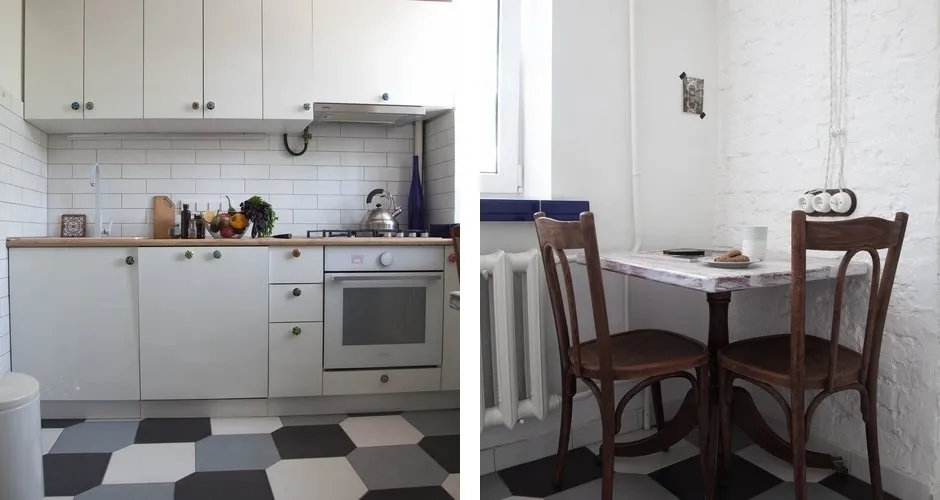 Tiny Kitchens in Khrushchyovkas — Not as Bad as You Think!
Tiny Kitchens in Khrushchyovkas — Not as Bad as You Think!