There can be your advertisement
300x150
Tiny Kitchens in Khrushchyovkas — Not as Bad as You Think!
Small kitchens are often considered the main problem in standard apartments. But it's solvable — our examples prove this.
Let's look at real kitchens and see how to make these few square meters truly stylish, functional, and cozy.
Owners of a small Khrushchyovka apartment decorated their flat themselves. A calm Scandinavian style was chosen. The kitchen was decorated in white. It turned out very beautiful and cozy.
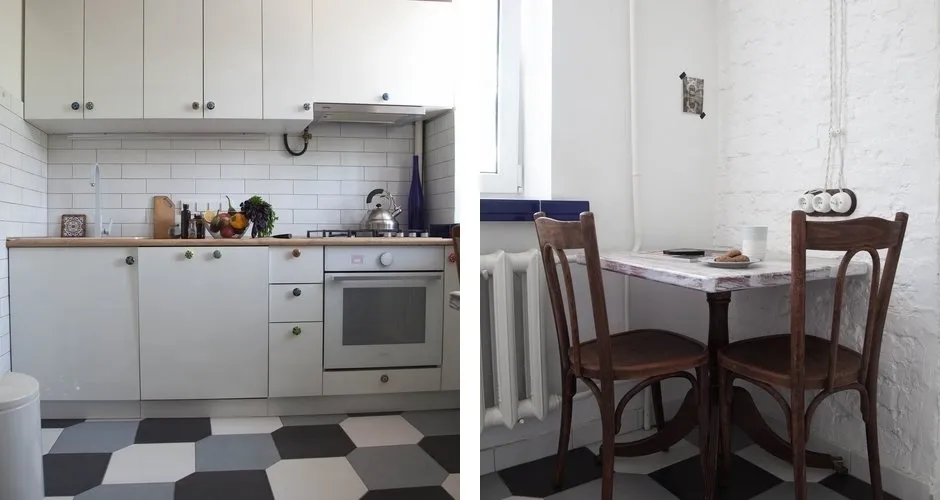
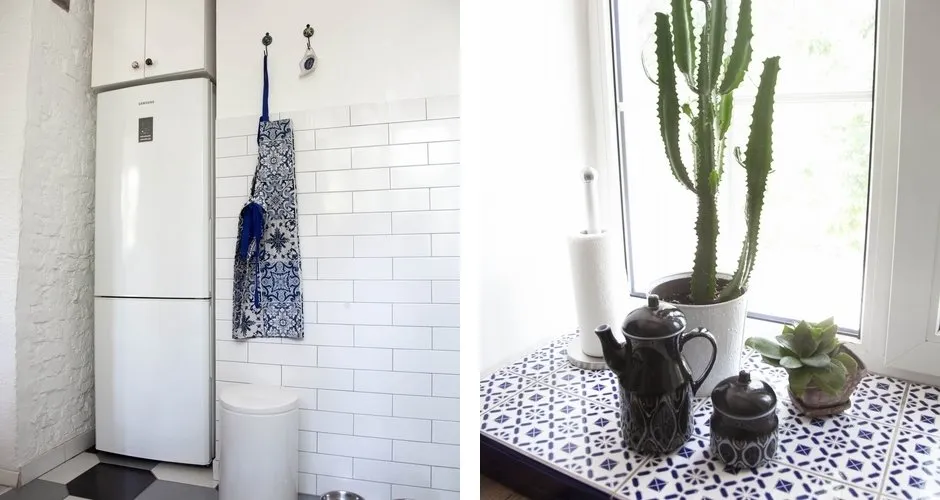
The designer of his small apartment, TV presenter Maxim Kovalyovskiy, developed the design himself. The passage to the kitchen had to be widened and an dining table installed there. As with the whole apartment, the kitchen turned out bright and warm.
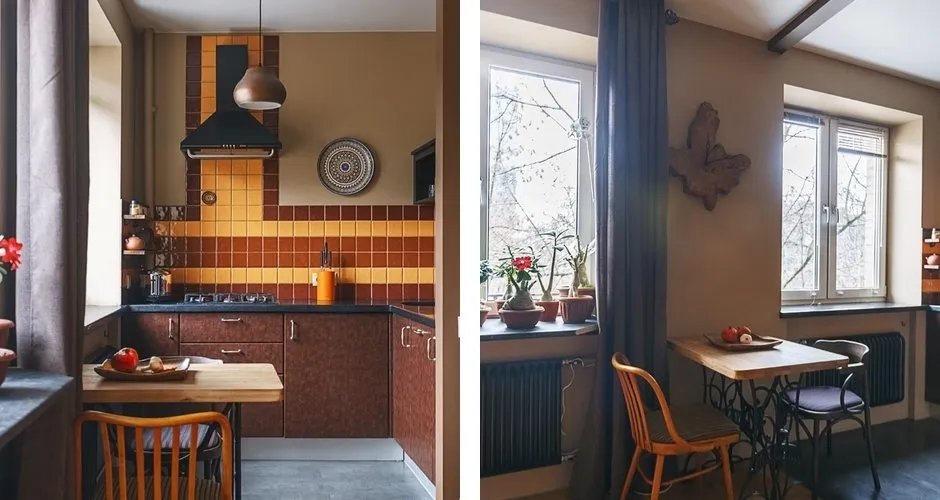
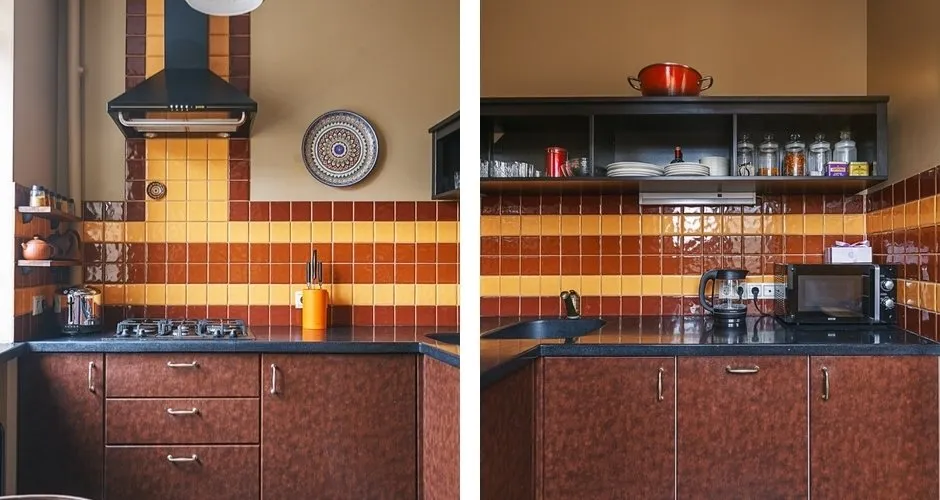
The renovation in this Khrushchyovka took four months. As a result, the area of the small kitchen, 5.4 sq m, was reduced to 4.8 sq m. This was done on purpose so that only the kitchen cabinet remained there. The dining area was moved onto the windowsill in the living room. See how fresh and vibrant everything turned out.
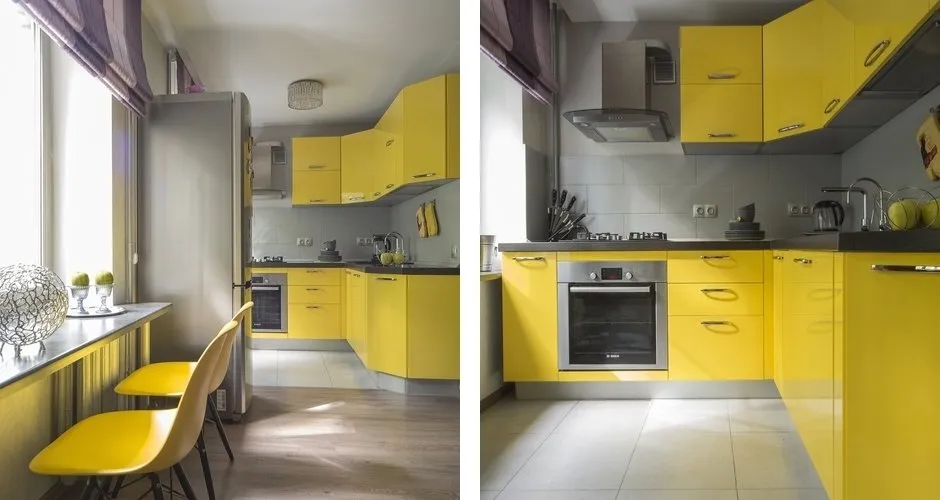
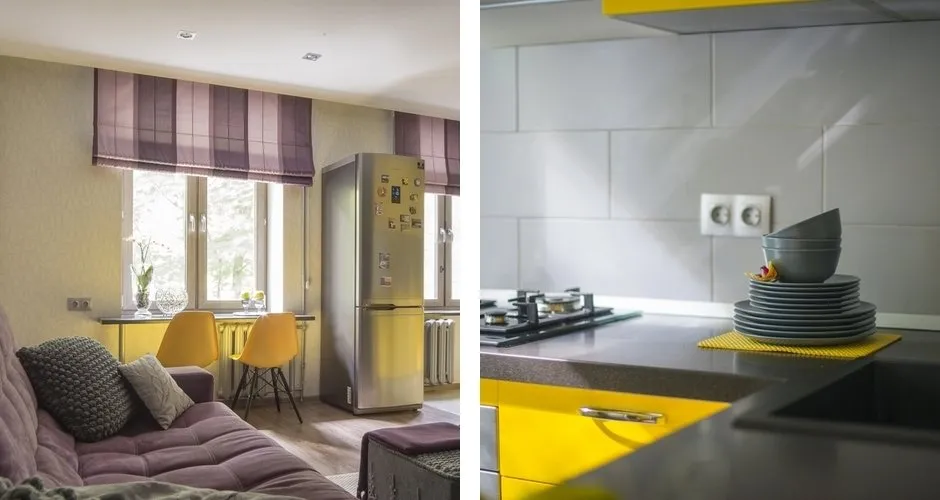
The kitchen in this apartment takes up only 4 sq m. But architect Maxim Tikhonov managed to fit everything necessary here. Even the dishwasher and gas boiler are hidden behind cabinet fronts.
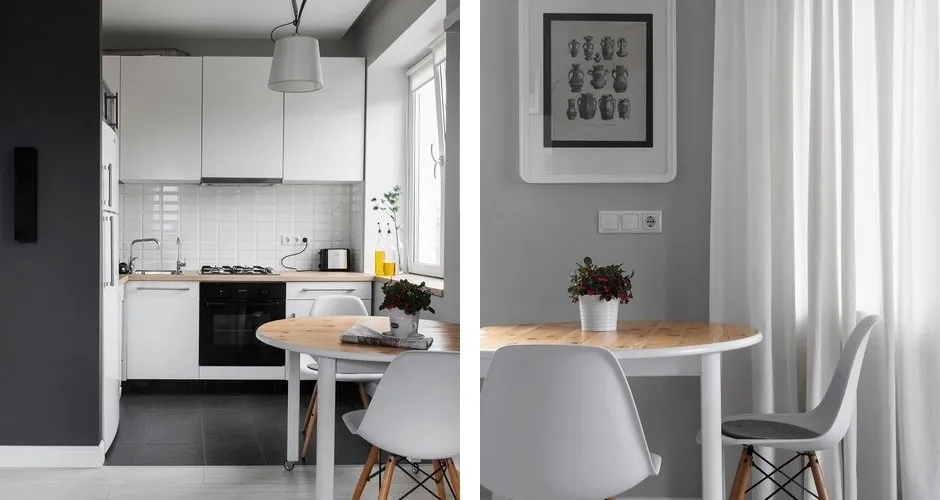
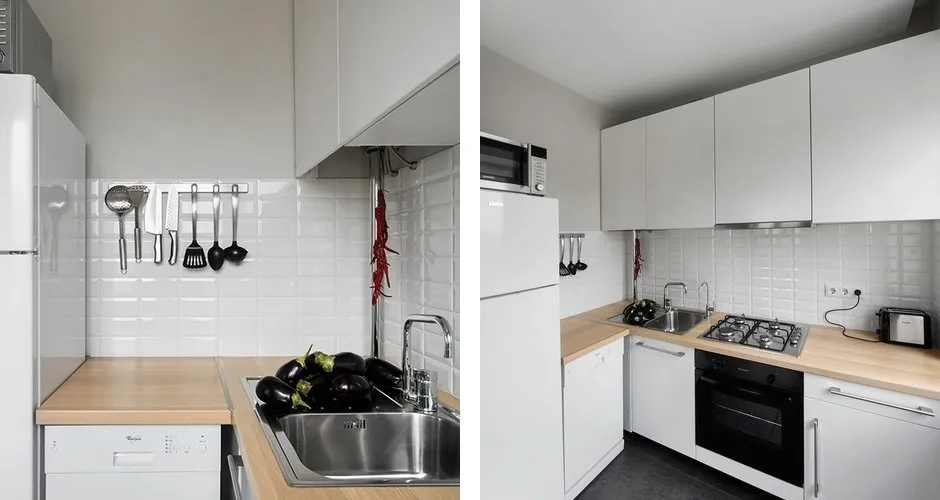
In this interior, a 5 sq m kitchen was combined with the living room. Since the apartment is gasified, it wasn’t possible to get rid of the wall. It was replaced with a sliding glass partition that can be completely hidden in the wall when needed.
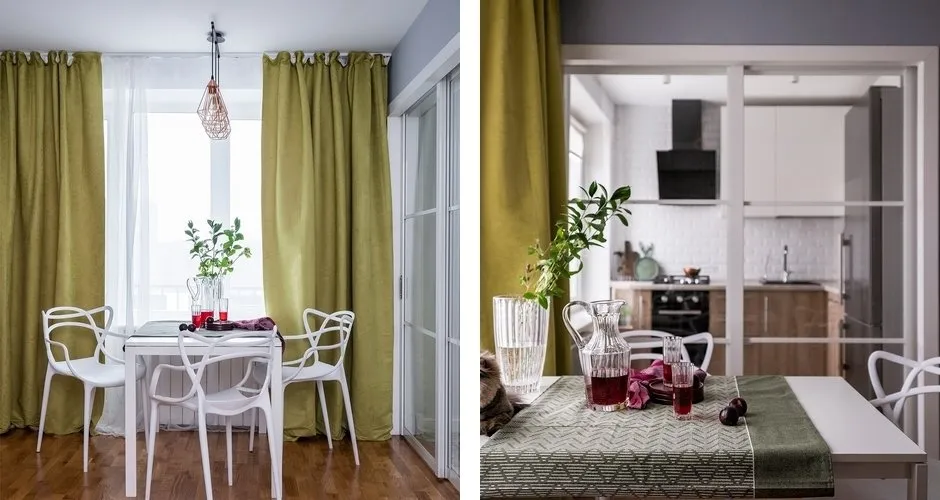
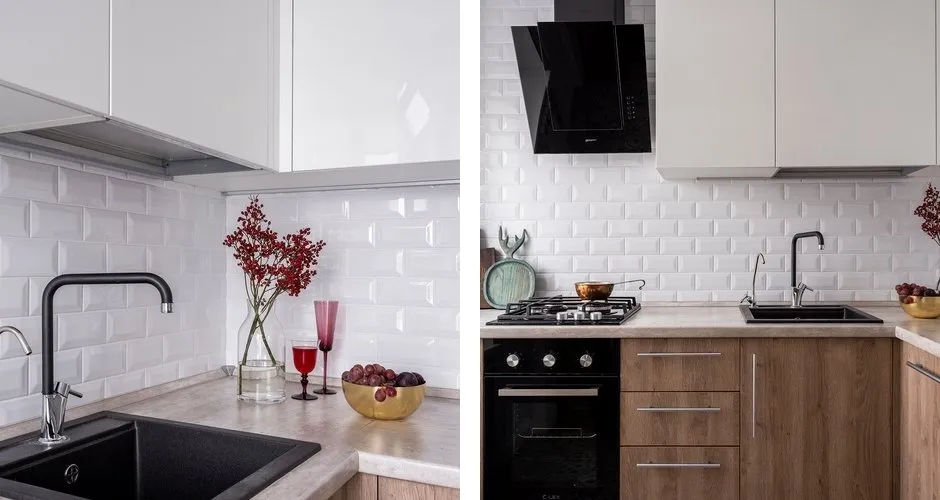
See how a young family arranged their tiny kitchen. Its area does not exceed 5 sq m, yet everything necessary was placed there, and even space was found for a dining area.
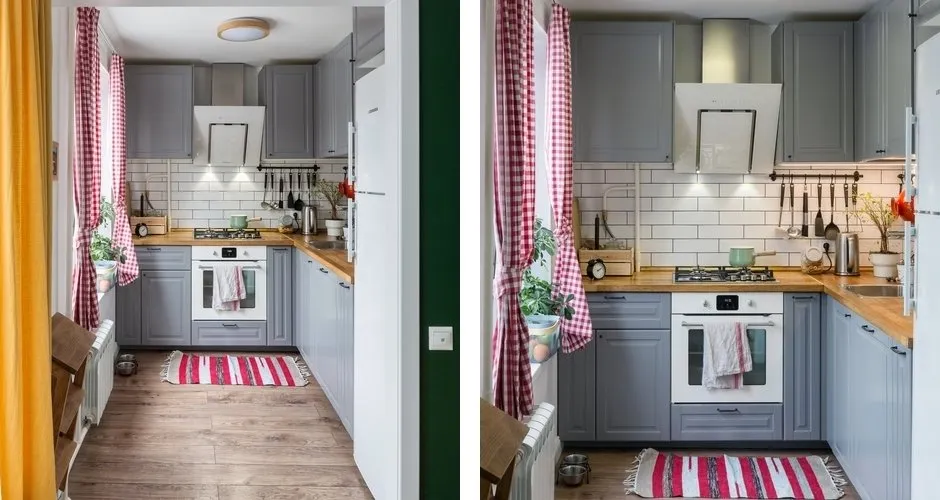
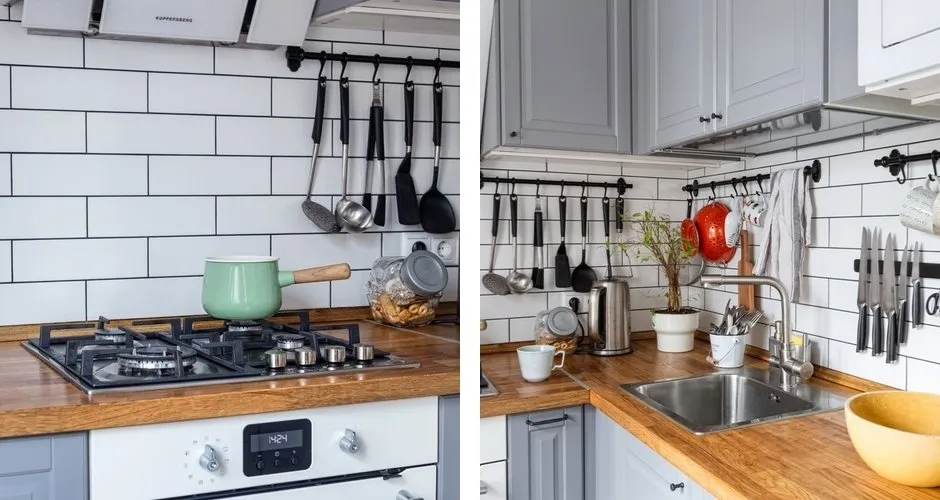
Did you like the interiors? Share in the comments what you would like to replicate in your own home. And what you would do differently.
On the cover: design project by FlatsDesign
More articles:
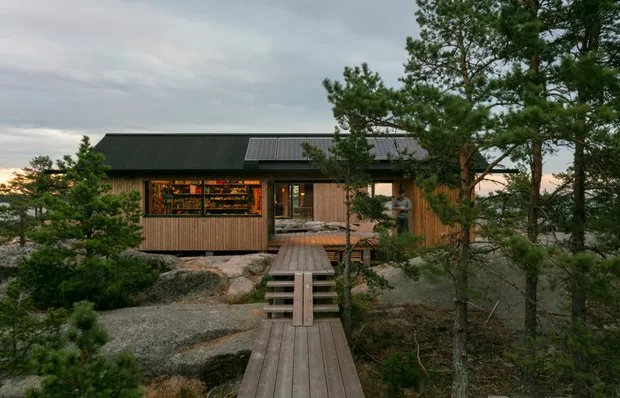 Cottage on an Island Where You Want to Spend This Spring
Cottage on an Island Where You Want to Spend This Spring 5 useful applications to help control expenses
5 useful applications to help control expenses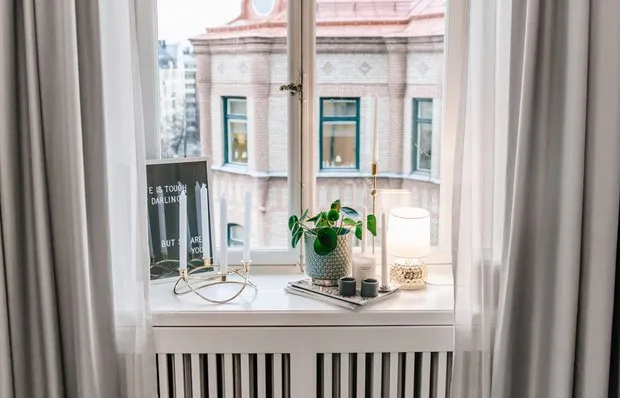 It's Time Already: How to Wash Windows Fast and Without Streaks
It's Time Already: How to Wash Windows Fast and Without Streaks How to Make a Mask Yourself: 4 Simple Instructions
How to Make a Mask Yourself: 4 Simple Instructions 5 Useful Podcasts for a Happy Life
5 Useful Podcasts for a Happy Life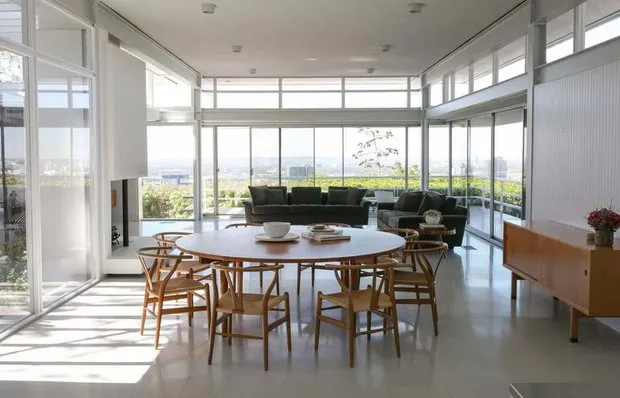 7 Stories When Celebrities Sold Houses to Each Other
7 Stories When Celebrities Sold Houses to Each Other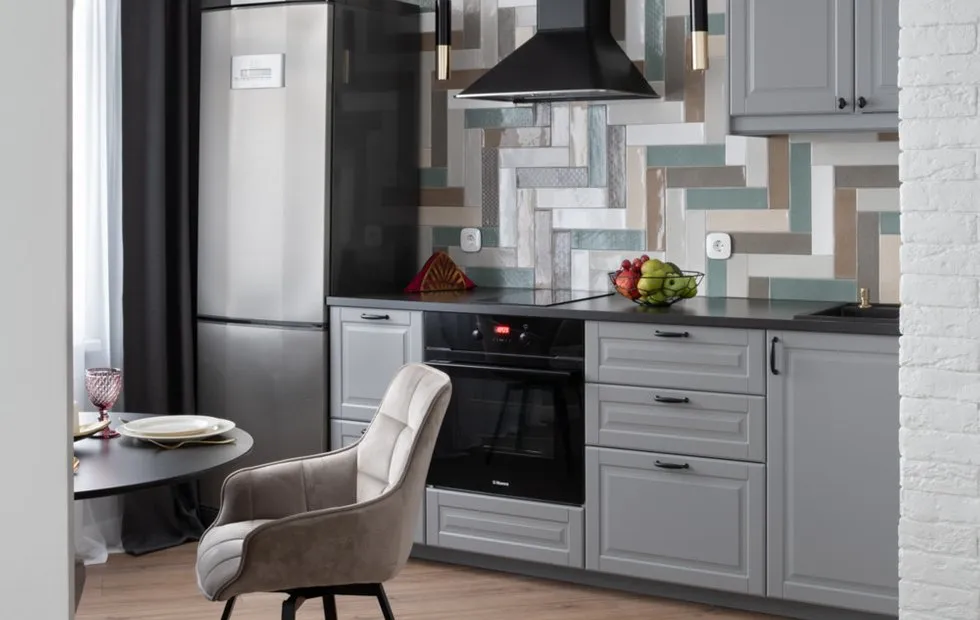 How to Decorate an Interior That Won't Go Out of Style?
How to Decorate an Interior That Won't Go Out of Style?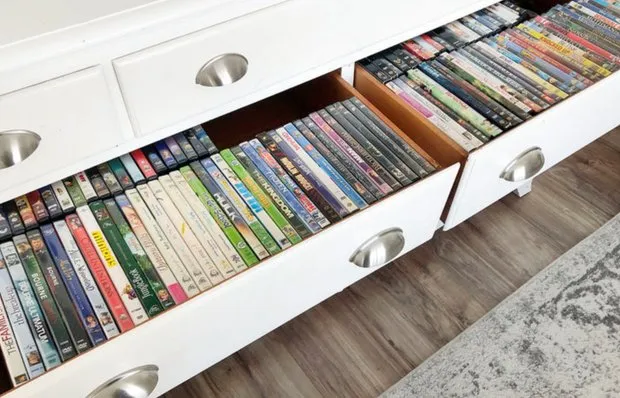 9 Things to Get Rid of + Ideas on Where to Donate Them
9 Things to Get Rid of + Ideas on Where to Donate Them