There can be your advertisement
300x150
Norwegian Cottage with Bright Terrace on a Suburban Dacha
See how architect Oksana Kostyuchenko created a project for 'The Farm' on a suburban dacha
The initial task was to update the facade and design a space for family gatherings with guests. After discussing all the details, it was decided to take the well-known Norwegian cottages as the basis. This gave rise to vibrant, cheerful colors and a cozy enclosed veranda.
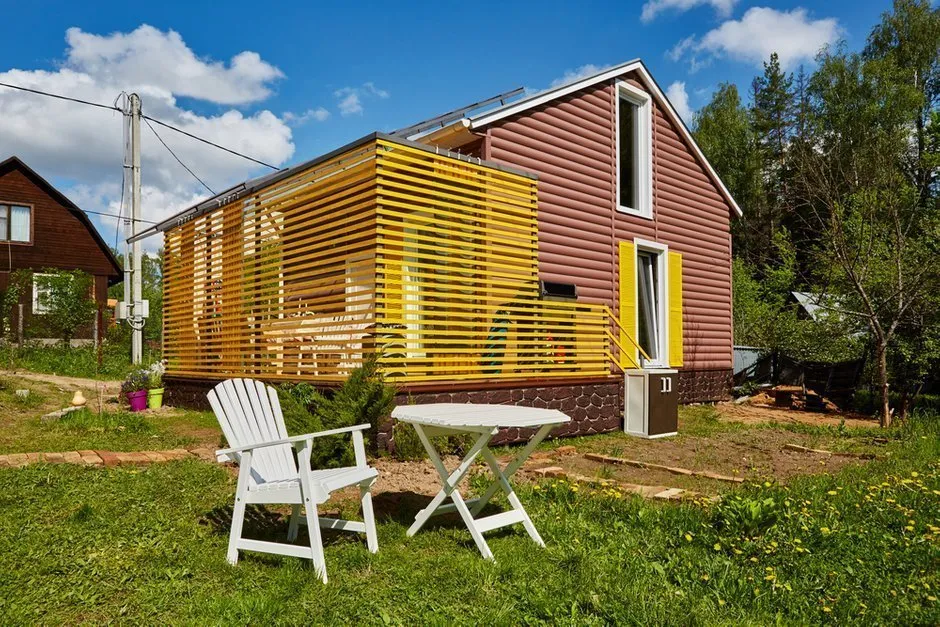
For the new veranda, the old one was initially removed. Then the foundation was determined and prepared—reinforced concrete piles driven into the ground. Next, the lower frame was built and the roof trusses were secured. For the floor frame, logs were used, mounted close together and then treated with anti-corrosion agents.
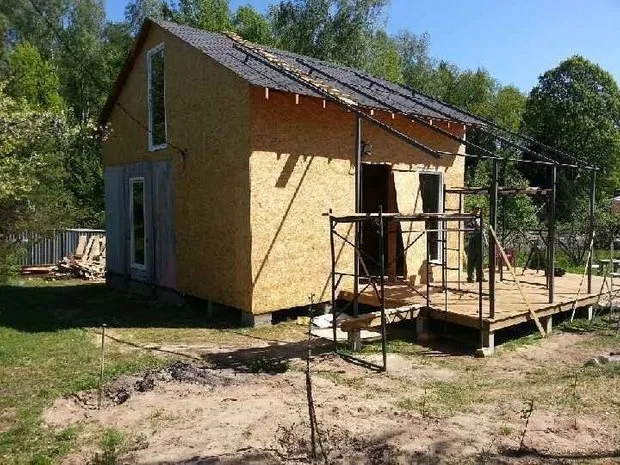
Oksana suggested dismantling the old trapezoidal roof and raising the sill to 1.40 meters so that the rafter system could be assembled for a standard gable roof. This way, additional interior space was expected to be created, including a convenient full staircase to the second floor.
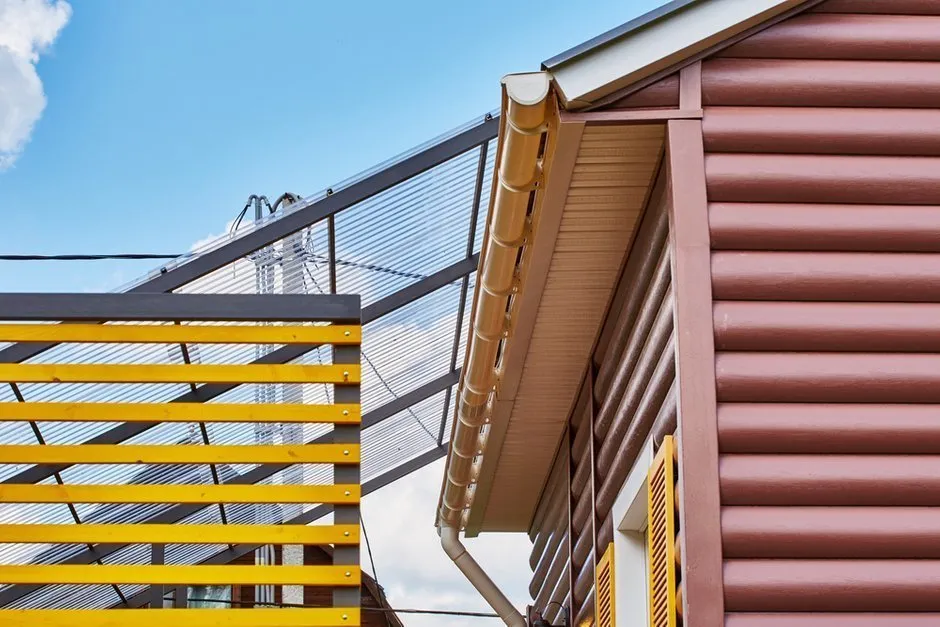
The roof was built in stages. First, the old material was removed. Then the entire surface was covered with moisture-resistant plywood made from Angar pine. Finally, on a special underlayment, flexible shingles were installed in an overlap.
The terrace was covered with transparent profile polycarbonate. This material withstands temperature fluctuations and retains beneficial properties. The sides of the terrace were fenced off with wooden slats painted in a bright yellow color.
For the facade finishing, Oksana used two types of siding block-house in the style of Norwegian cottages. These are popular panels in eco-style, imitating logs and stone.
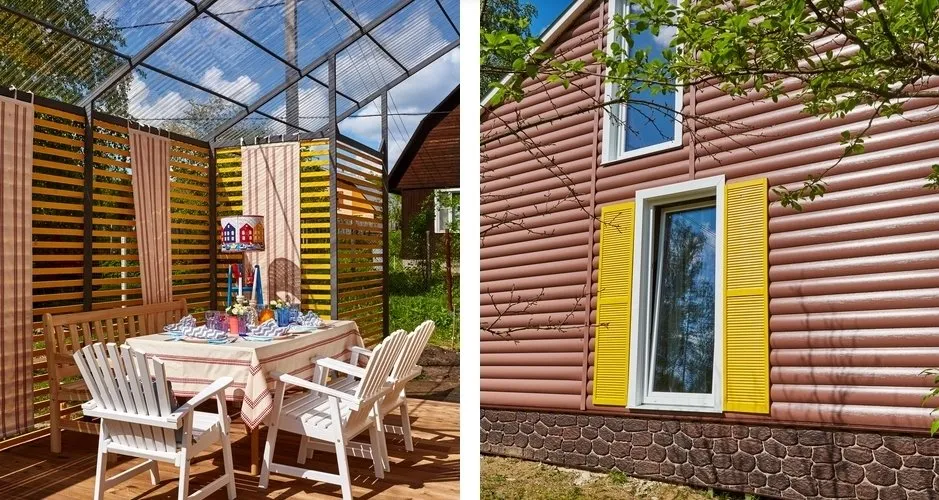
Oksana also replaced the windows with sizes of 1×2.4 meters with low-emissivity glass. These reflect heat due to a special coating. The windows were decorated with beautiful yellow shutters matching the color of the terrace railing.
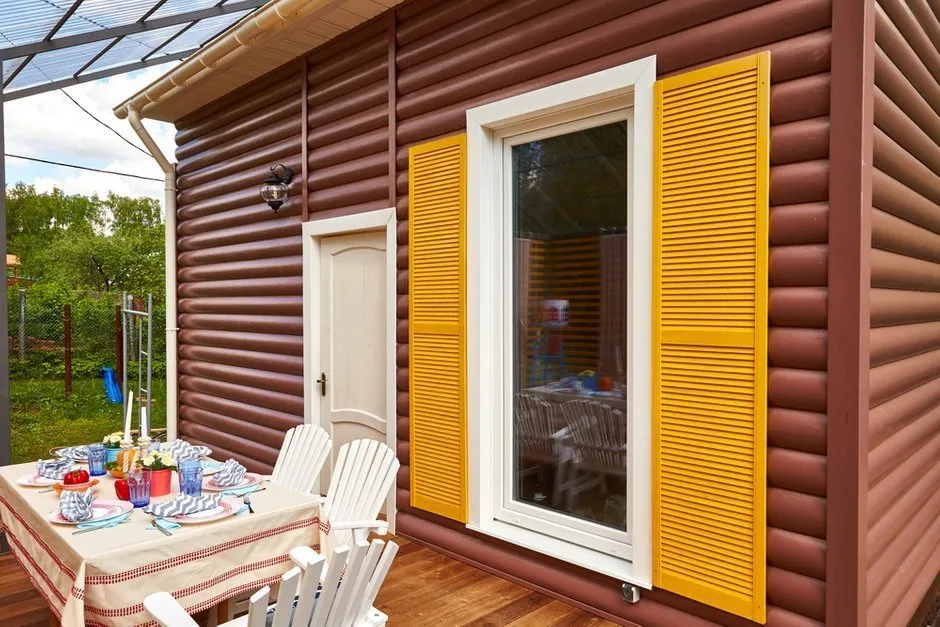
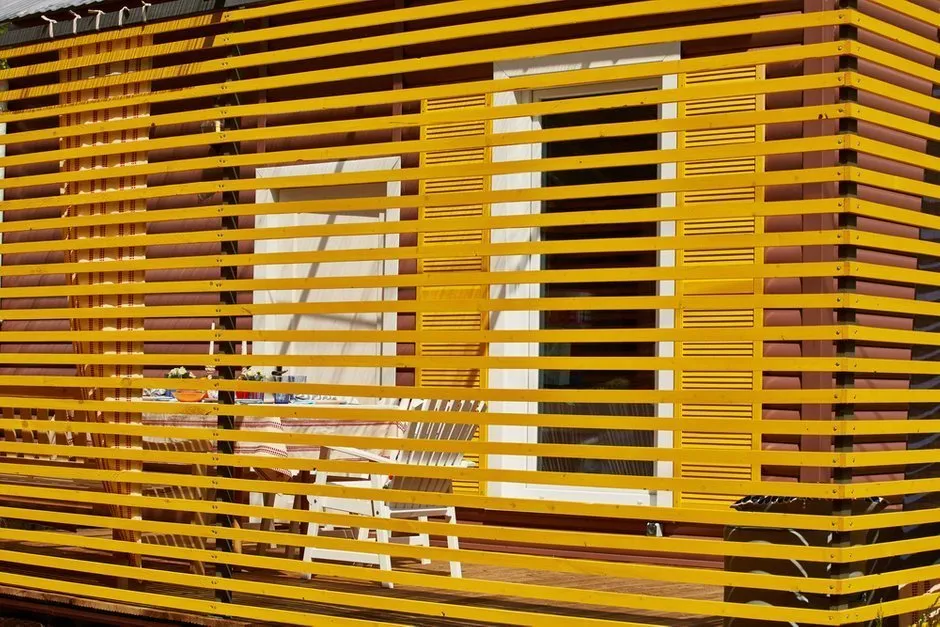
On the terrace floor, larch boards were laid. This material is resistant to temperature changes and moisture. Insects and mold won't damage larch. Moreover, each board has ventilation grooves on the backside, and the outer surface features anti-slip ribbing.
A gas grill from a cylinder, dining table, bench, and chairs were installed on the terrace. Wooden furniture was chosen to complement the decorative slats. The chandelier for the project was made by designer-decorator Marina Zherenko.
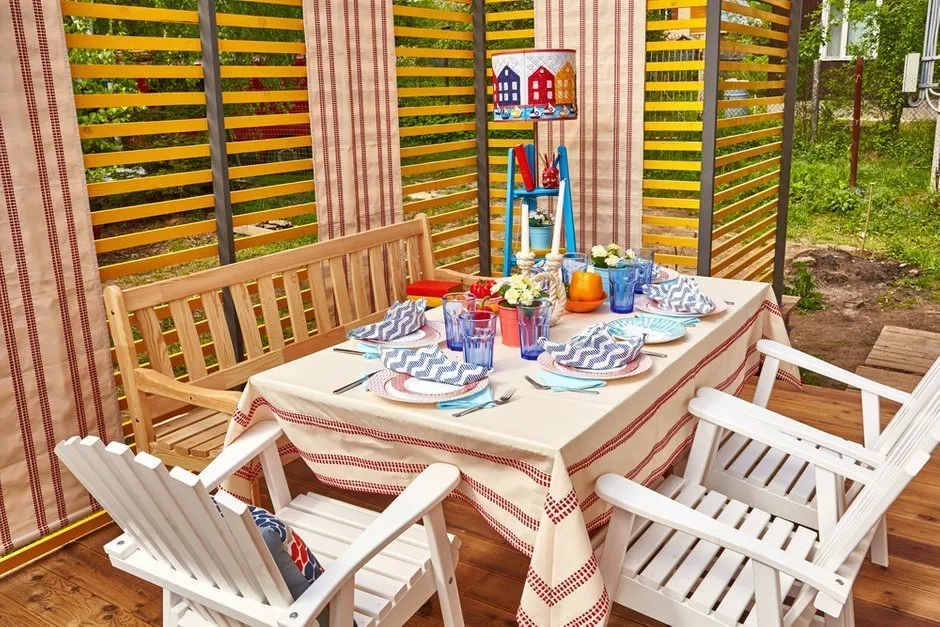
After the completed work, the total area of the house together with the terrace reached 112 square meters instead of 49.
More articles:
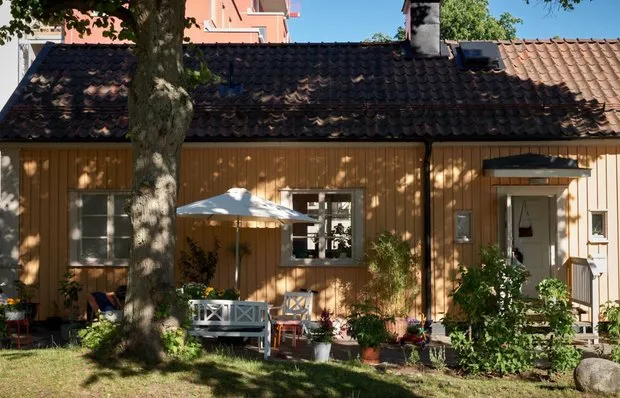 Modern Garden House Interior for Those Tired of Rural Decor
Modern Garden House Interior for Those Tired of Rural Decor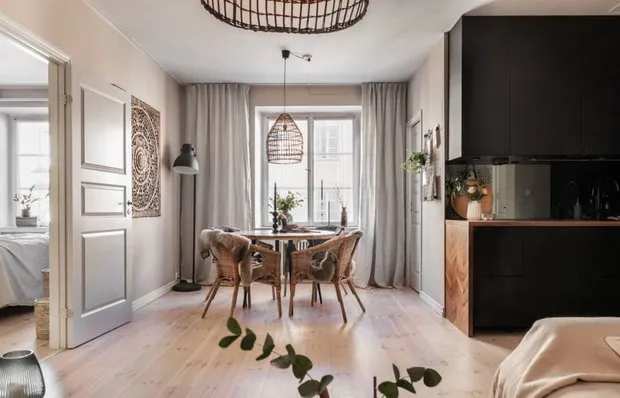 Two-Room Apartment with Black Kitchen: Example from Stockholm
Two-Room Apartment with Black Kitchen: Example from Stockholm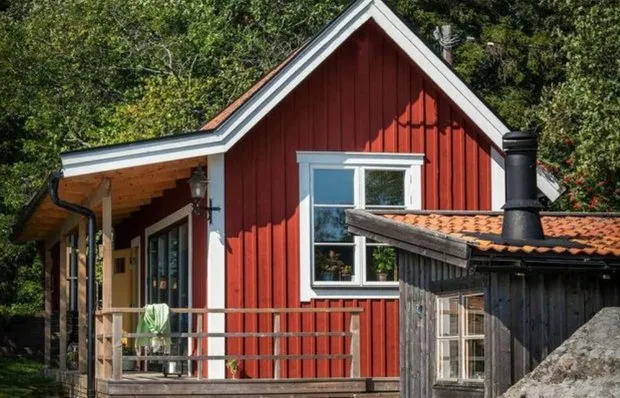 Micro-Dacha Cottage 30 m², Where Everything Fits In
Micro-Dacha Cottage 30 m², Where Everything Fits In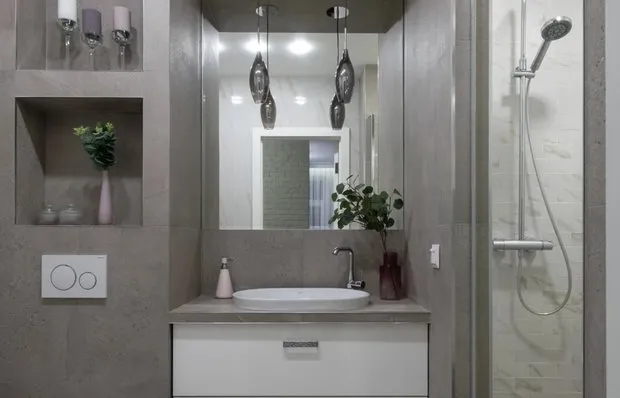 How We Fixed Problems After Remodeling the Bathroom
How We Fixed Problems After Remodeling the Bathroom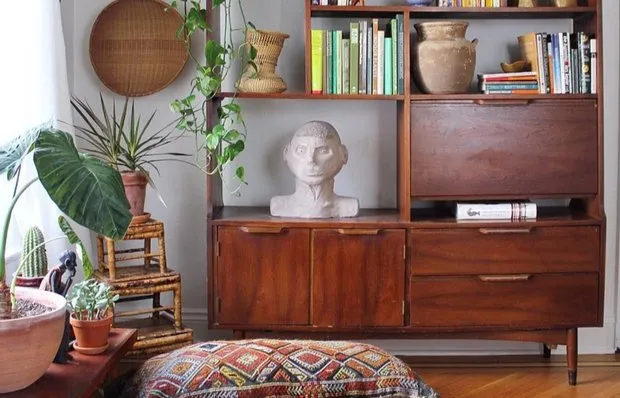 Why Foreigners Feel Uncomfortable in Apartments?
Why Foreigners Feel Uncomfortable in Apartments?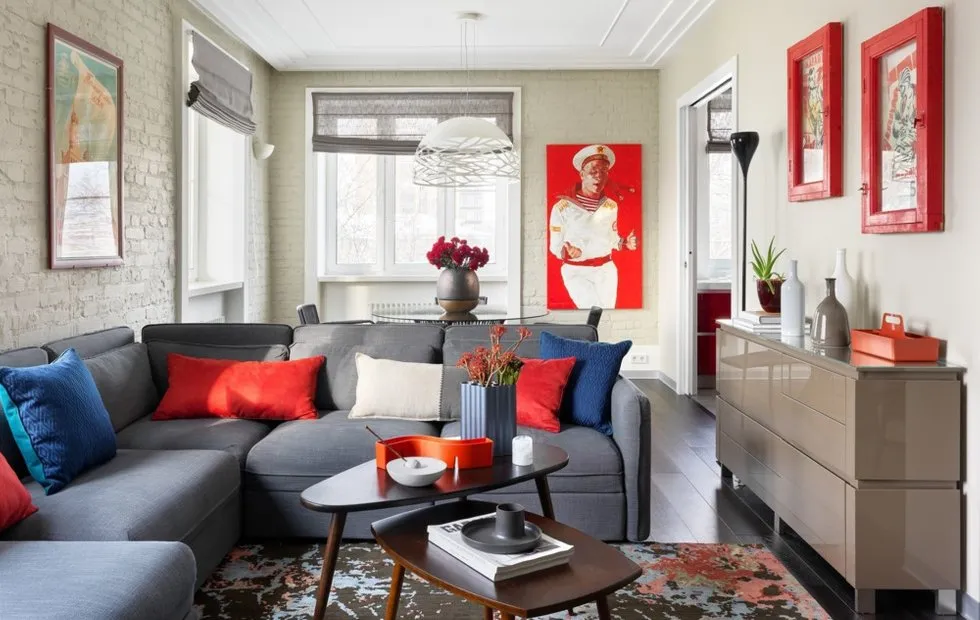 8 Living Rooms with IKEA Furniture That Look Expensive
8 Living Rooms with IKEA Furniture That Look Expensive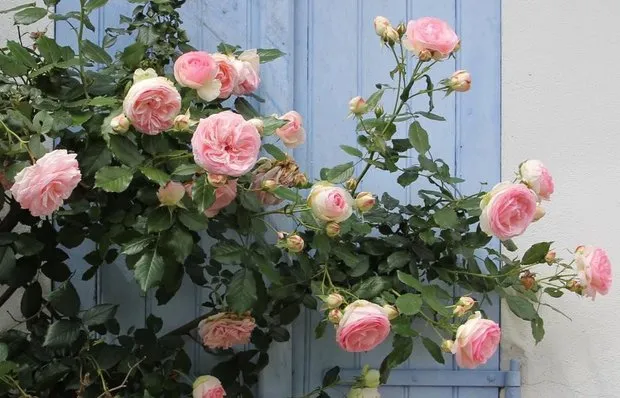 What You Didn't Know About Peonies, Lilacs, and Roses: 12 Amazing Facts
What You Didn't Know About Peonies, Lilacs, and Roses: 12 Amazing Facts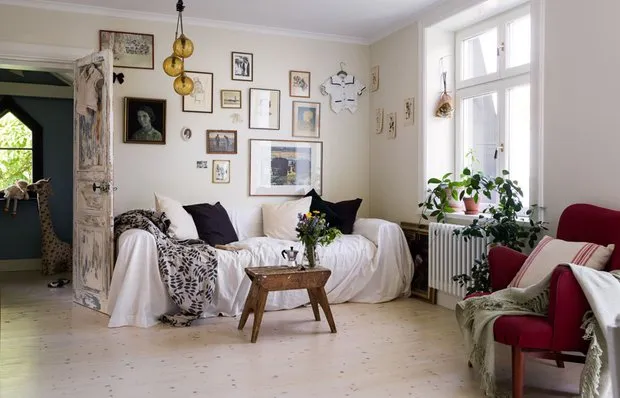 How They Transformed a 120-Year-Old Apartment
How They Transformed a 120-Year-Old Apartment