There can be your advertisement
300x150
Modern Garden House Interior for Those Tired of Rural Decor
In this house near Stockholm, there is no rustic fireplace or enameled pots instead of pictures on the walls. Instead, there is a stylish black kitchen, modern appliances, and furniture. It turned out to be trendy yet garden-like
This two-story garden house with an area of 98 square meters is located within the city limits but also in a place far from the hustle and bustle — the urban village of Stureby.
It is precisely due to the vibrant pulse of Stockholm's city life that the owners did not create a rural atmosphere in the house and did not decorate it with "grandmotherly" antiques.
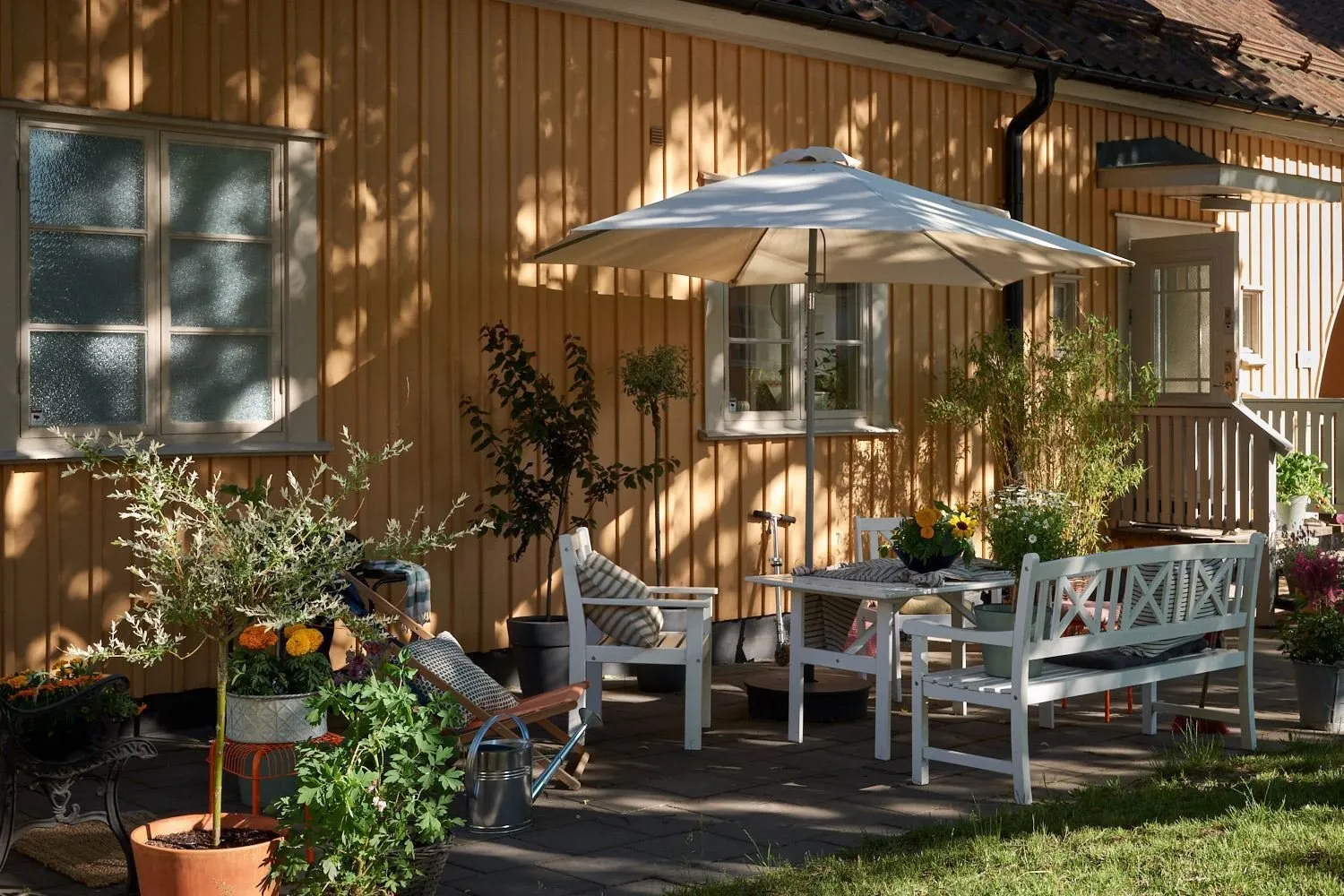
The layout of the house is convenient. All social zones are located on the first floor in a spacious kitchen-living room. There is also a small guest bedroom next to the bathroom and a large hallway. On the second floor, away from noisy spaces, there is a study, bedroom, and children's room.
In addition to two floors, the house has a large basement where the former owners set up a music studio, and the current ones — a carpentry workshop.
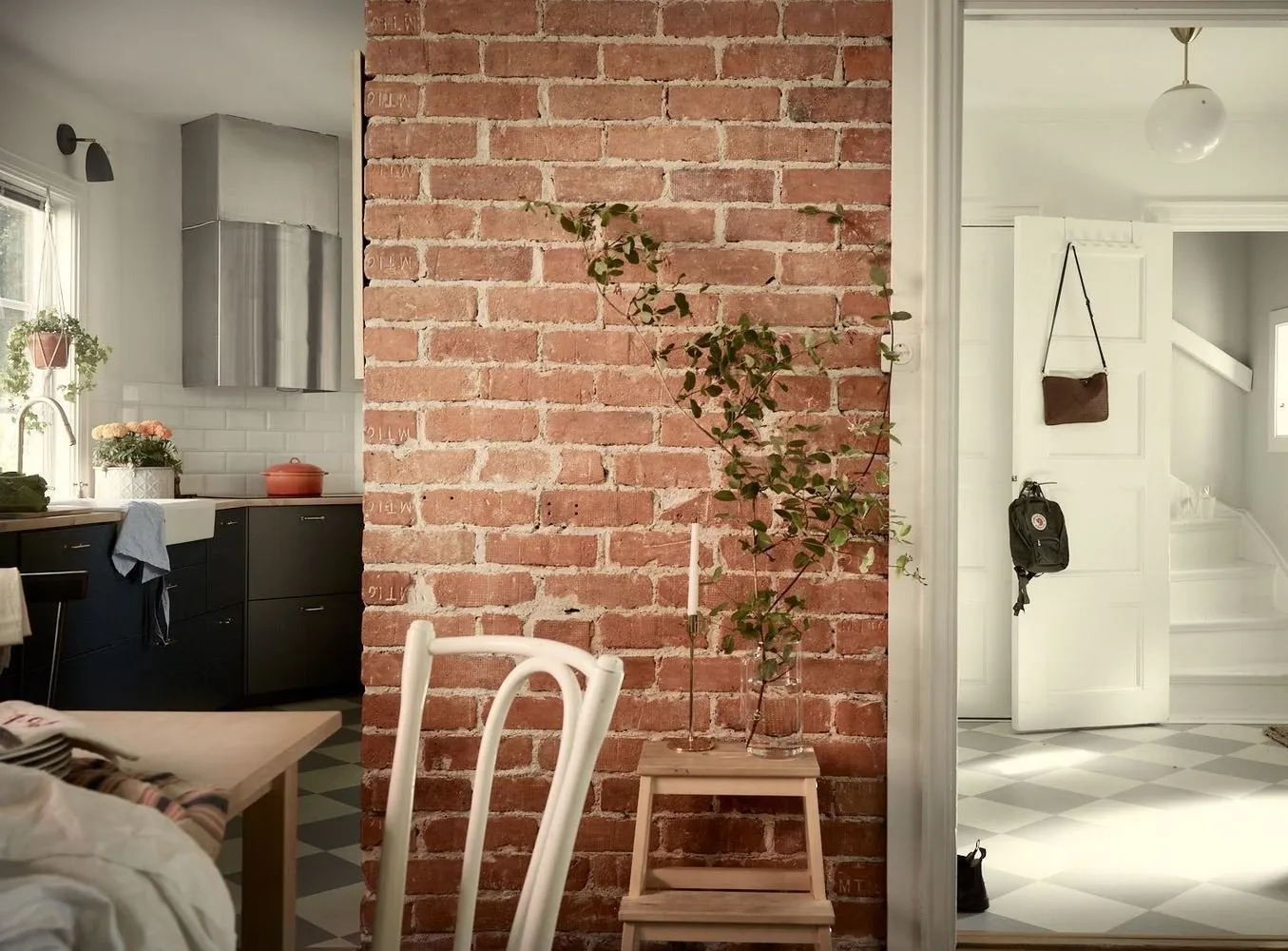
The kitchen (also dining room and living room) is spacious and well-lit. Therefore, the owners did not hesitate to install a black matte cabinet. Part of the wall made of native red brick complements this bold decision.
Soft wooden work surfaces and dining table help to balance the loft vibe in the interior.
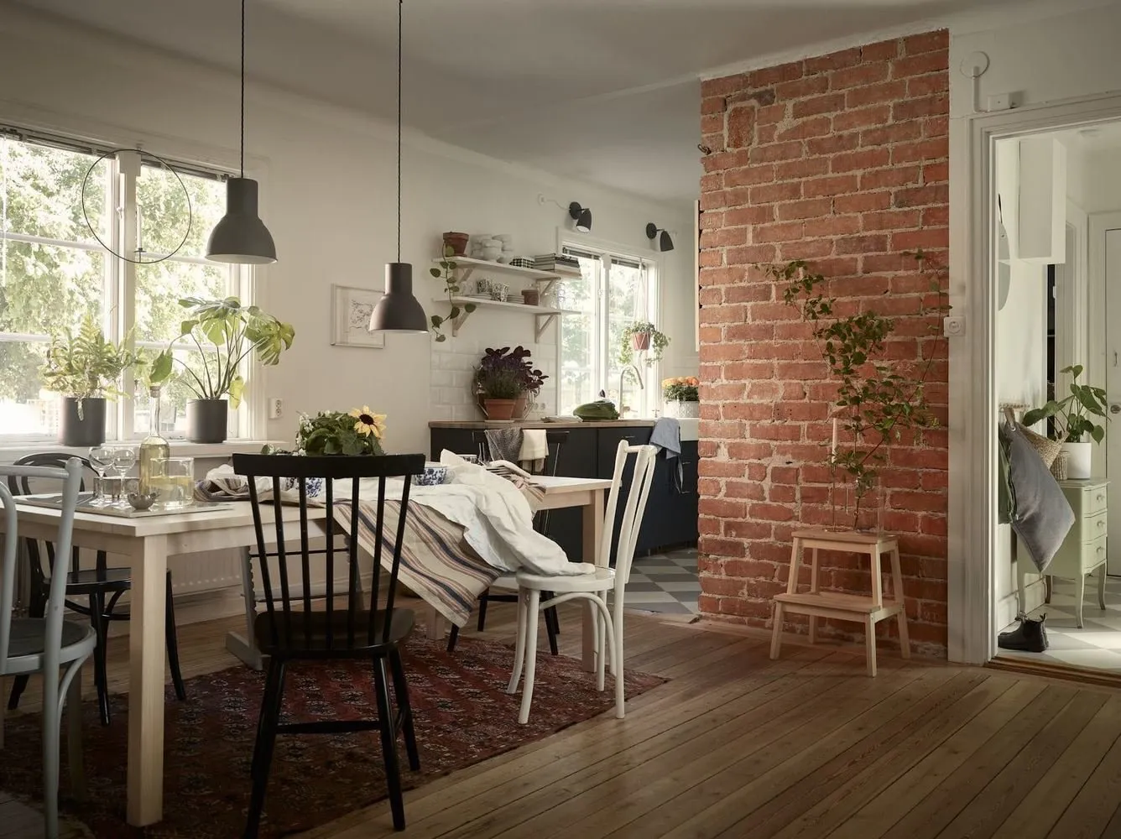
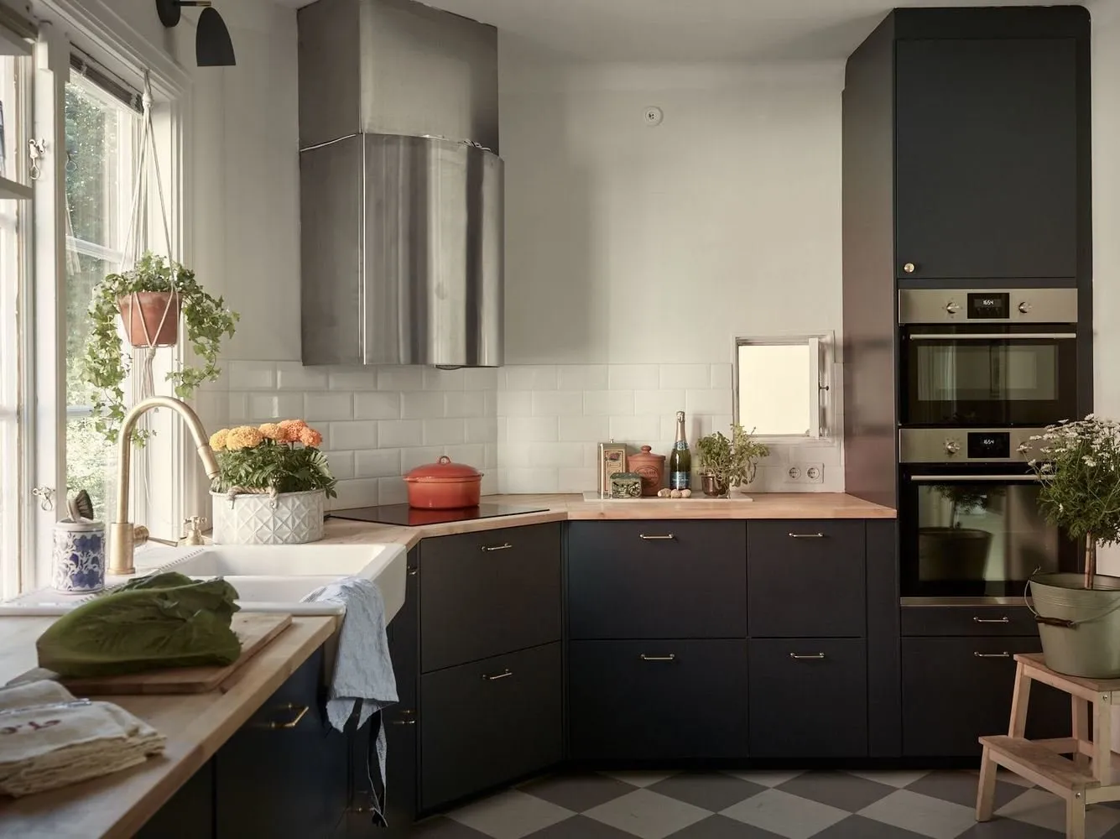
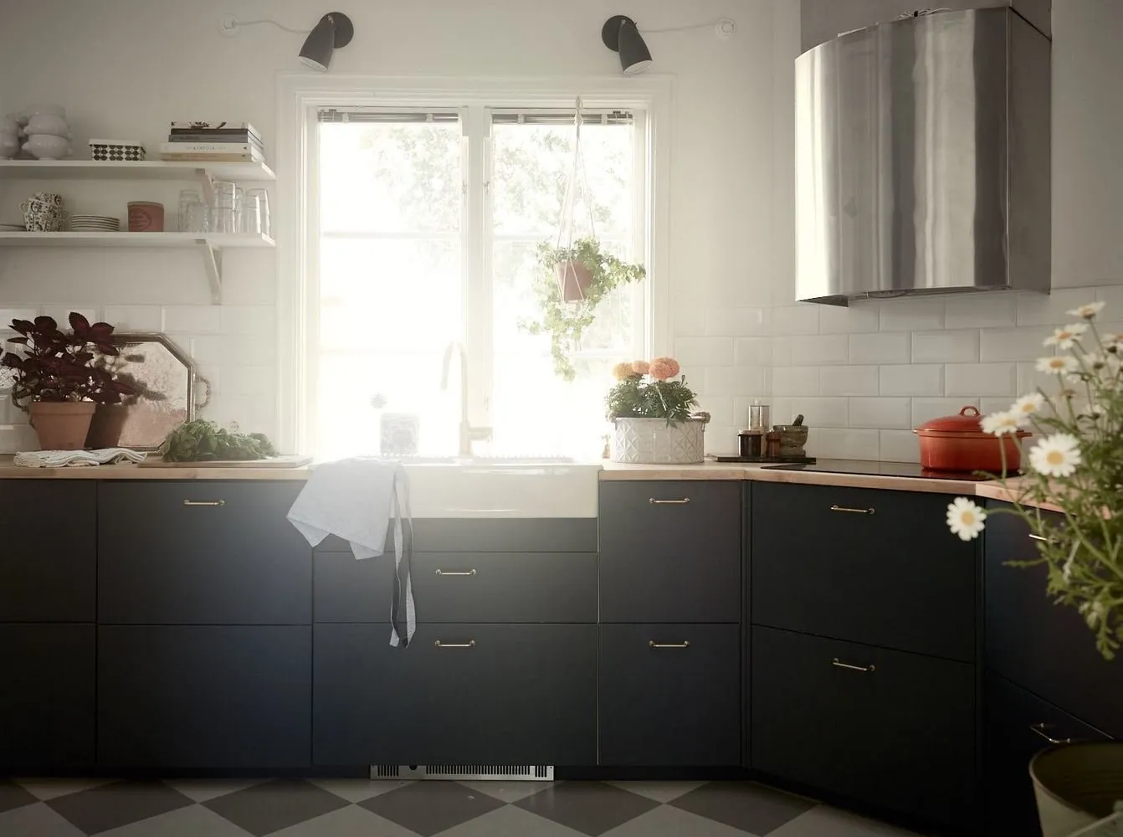
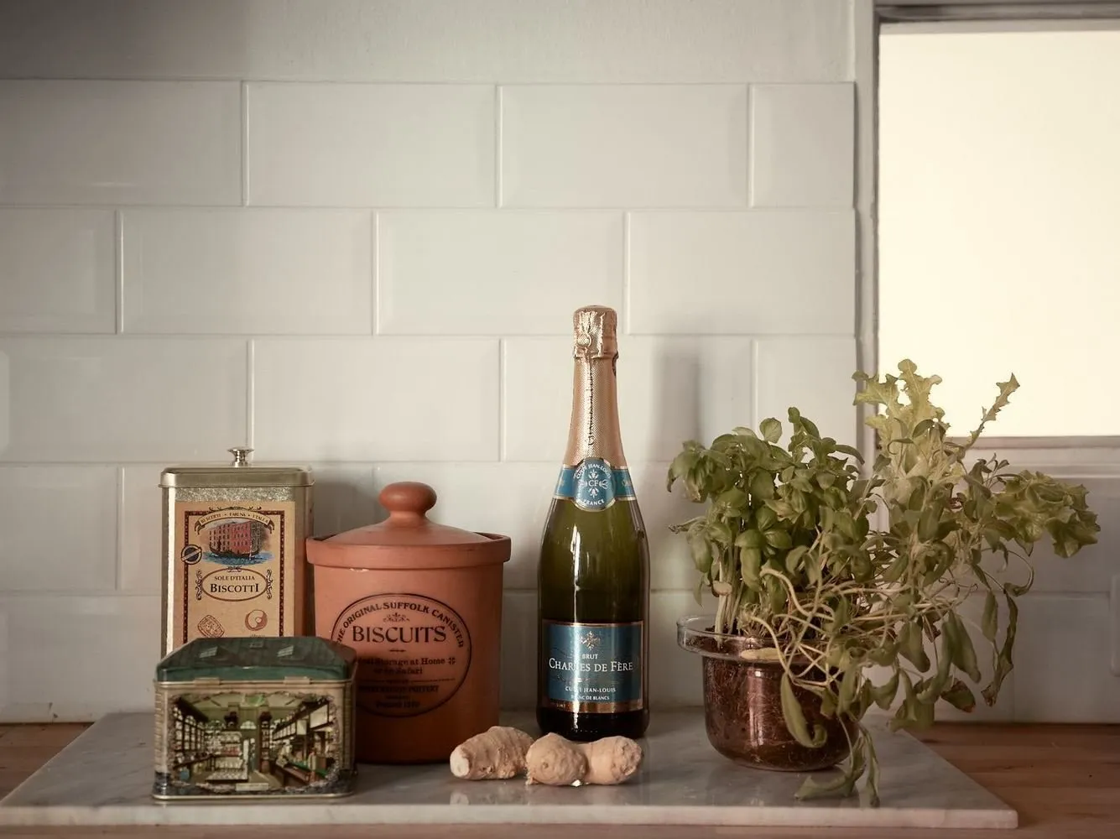
The dark kitchen, light dining area, and living room are connected by dark details — accent black lights, dark flower pots, and grey sofa.
Notice that instead of dressers and side tables, wooden steps are used. An interesting and practical solution.
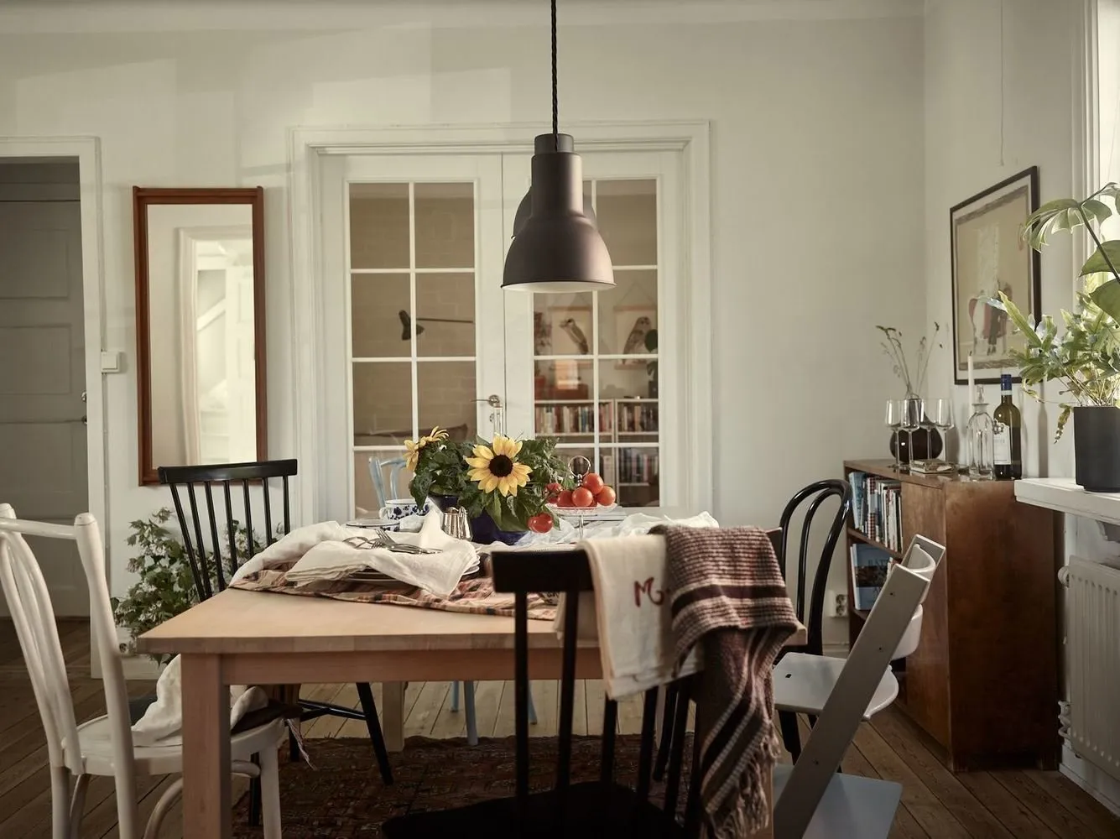
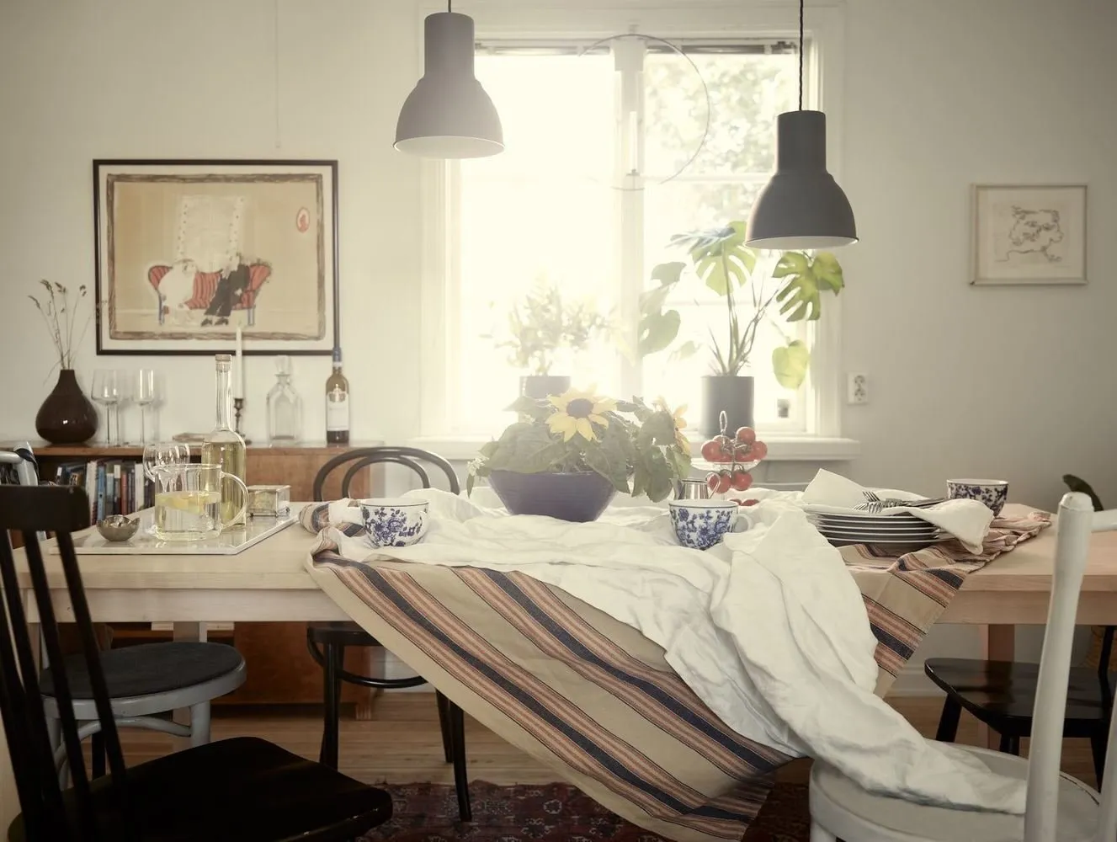
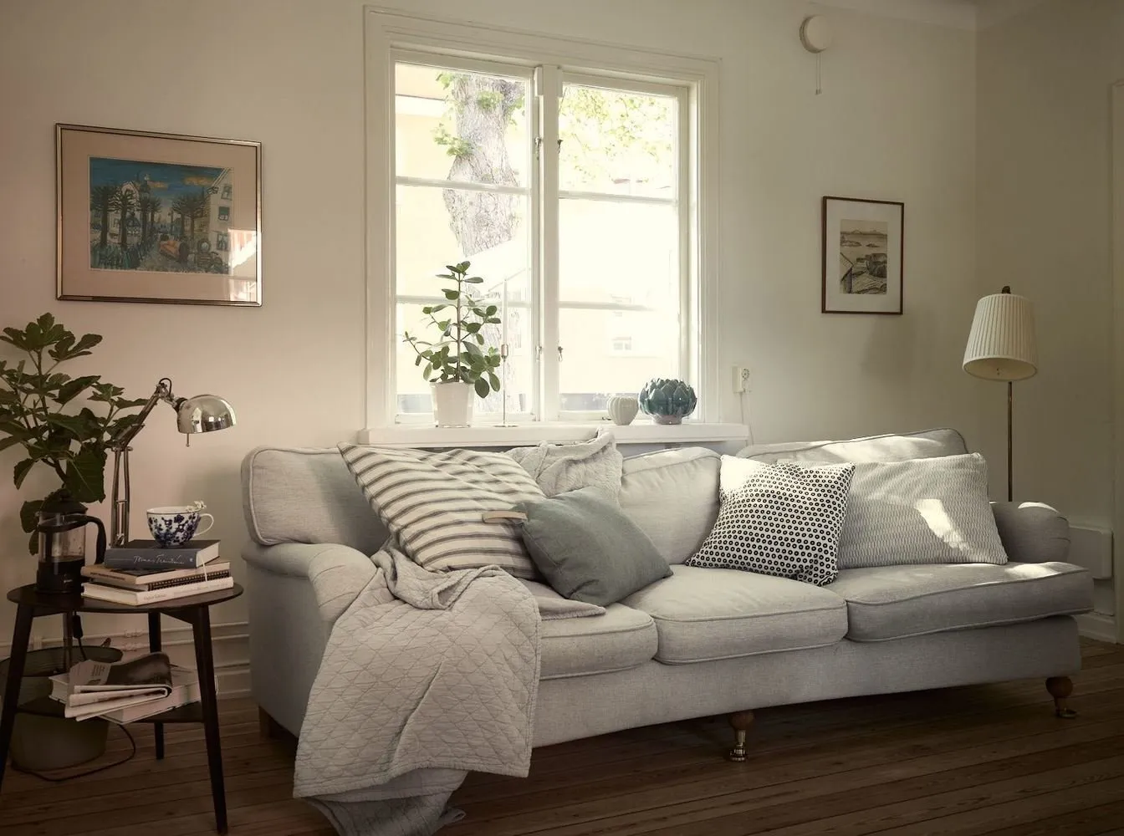
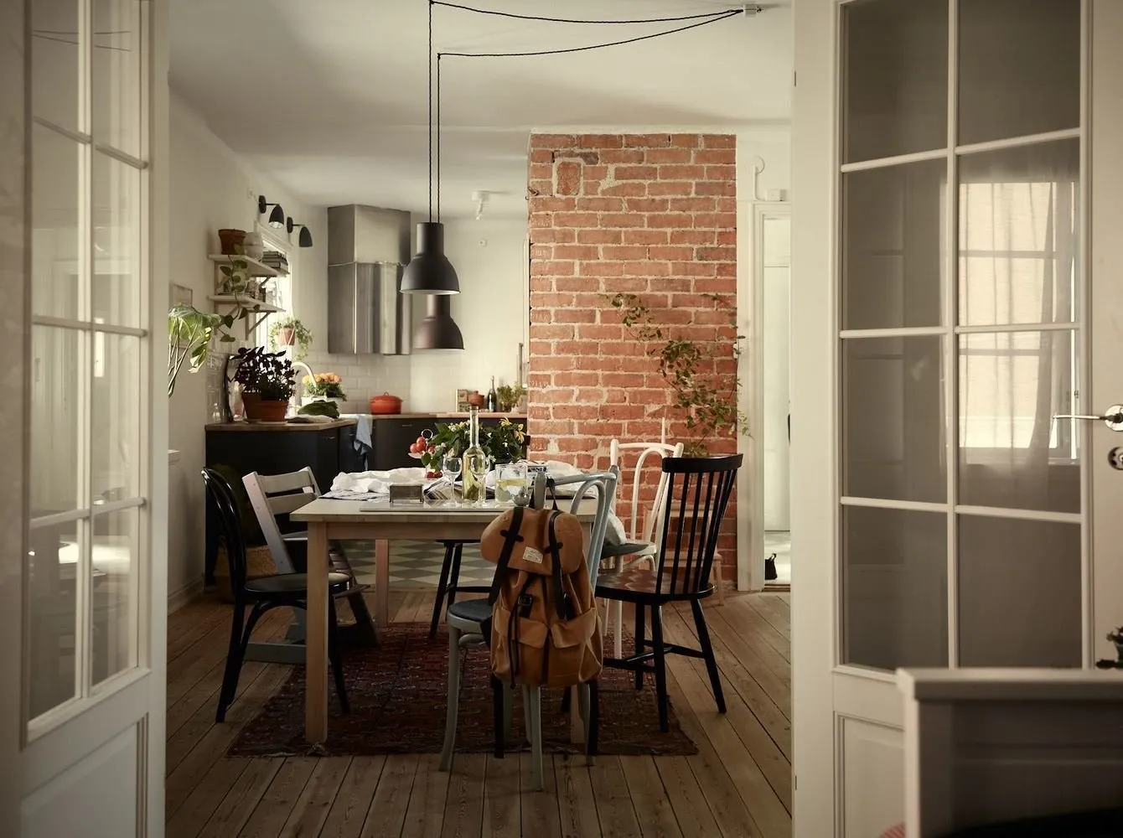
Behind the large double doors lies a guest room. Instead of traditionally white walls, pale olive-colored ones are used. Combined with a powder pink dresser and white furniture, the room looks fresh and stylish.
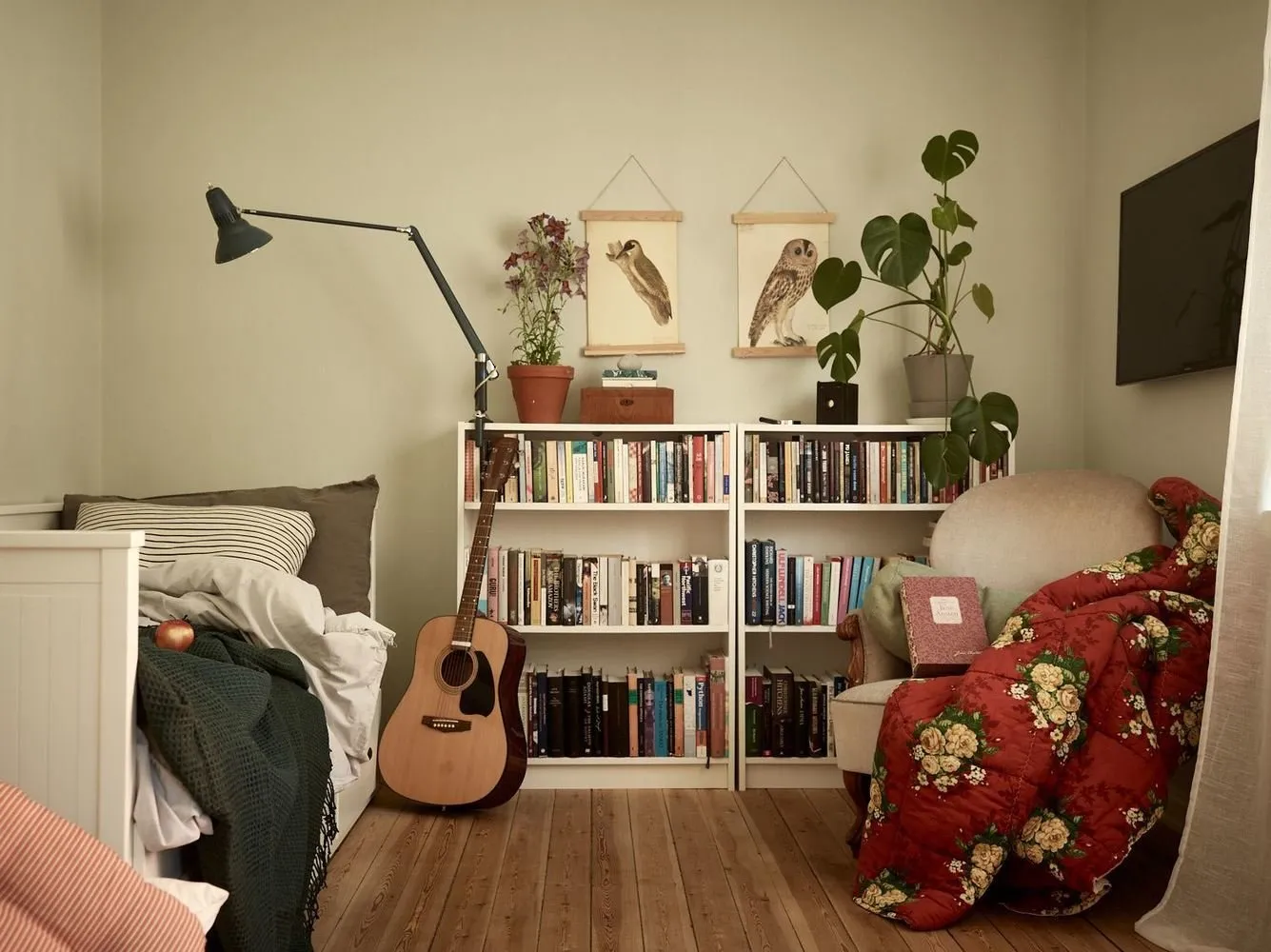
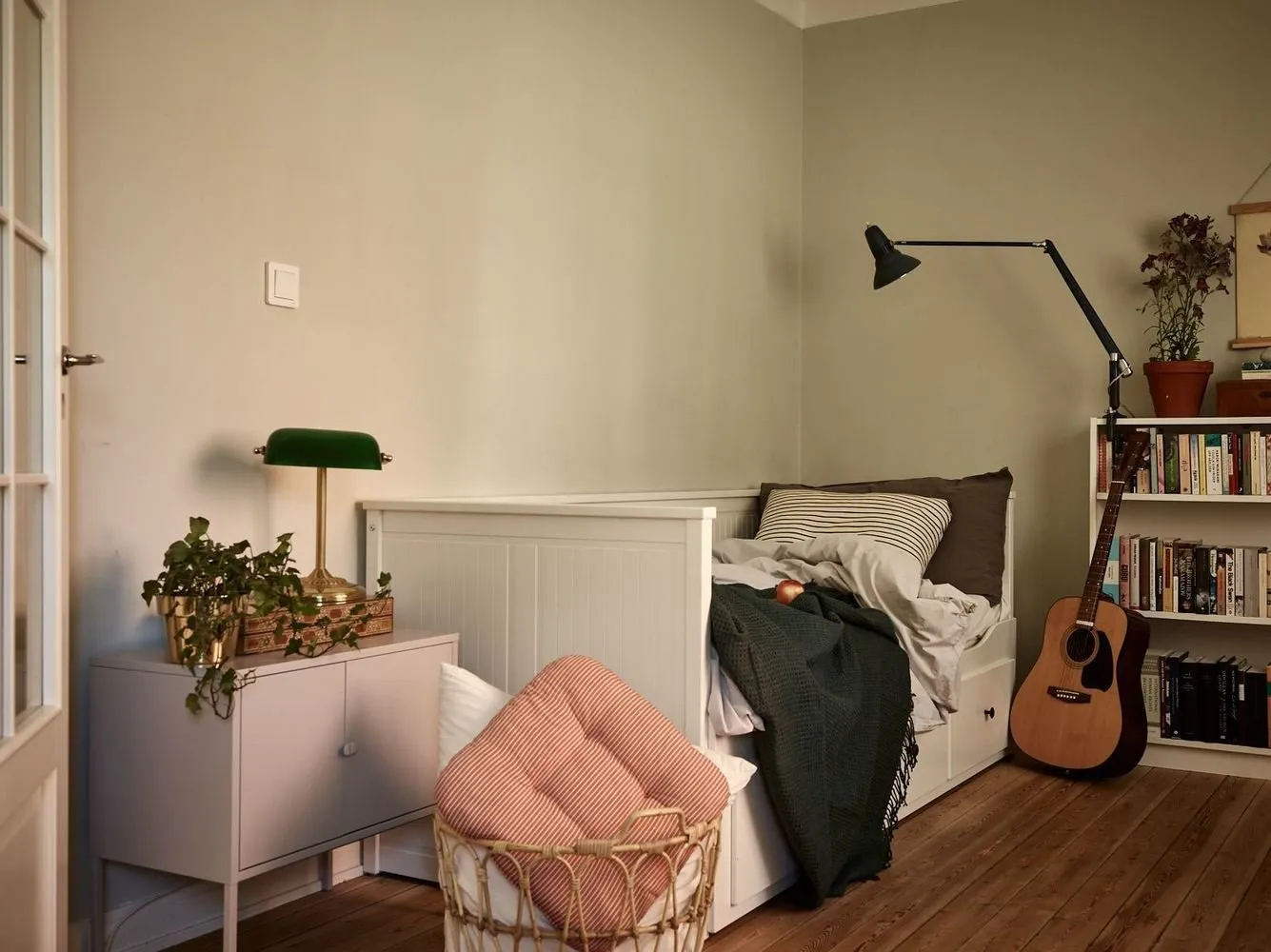
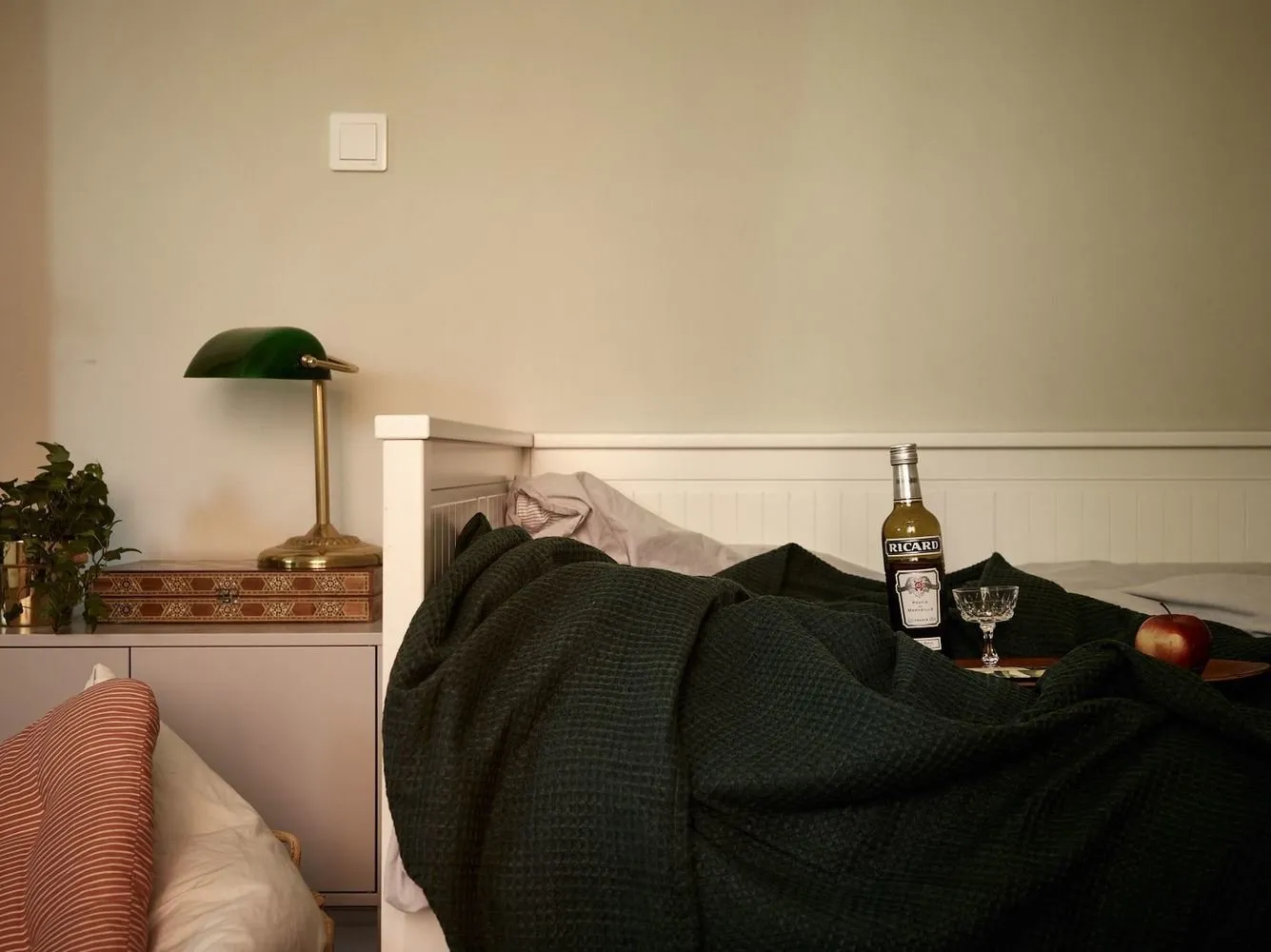
Upon entering the second floor, a bedroom, workspace, and mini-wardrobe behind a cotton curtain are placed. Due to slanted walls that absorb light, the interior was made entirely white. This is balanced with warm orange throws and sandy decor.
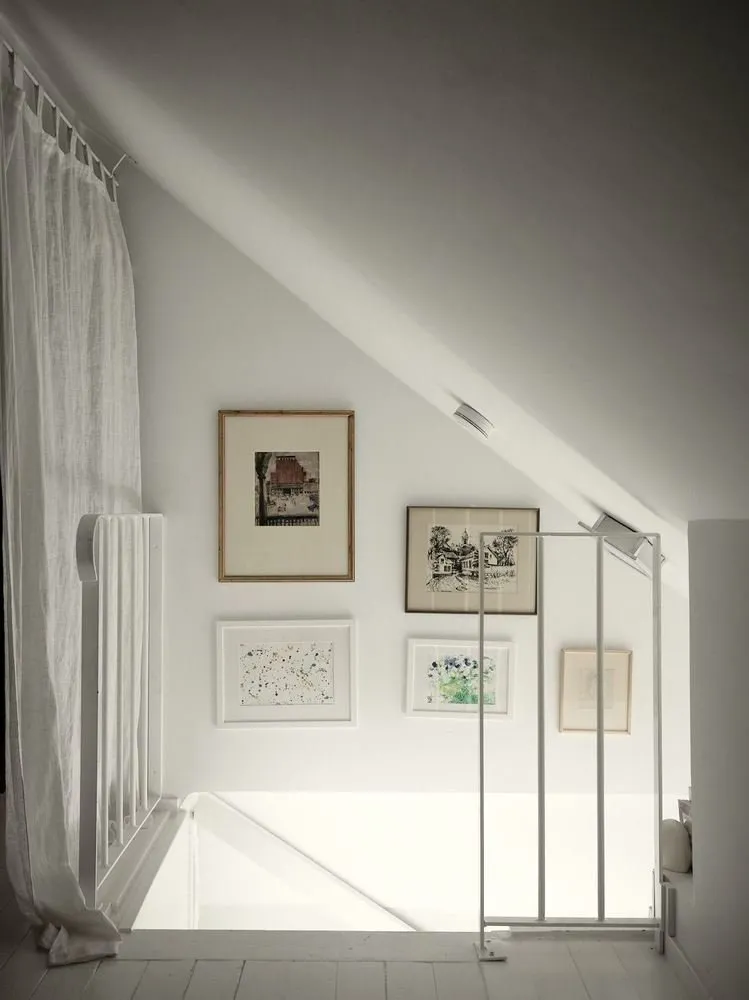
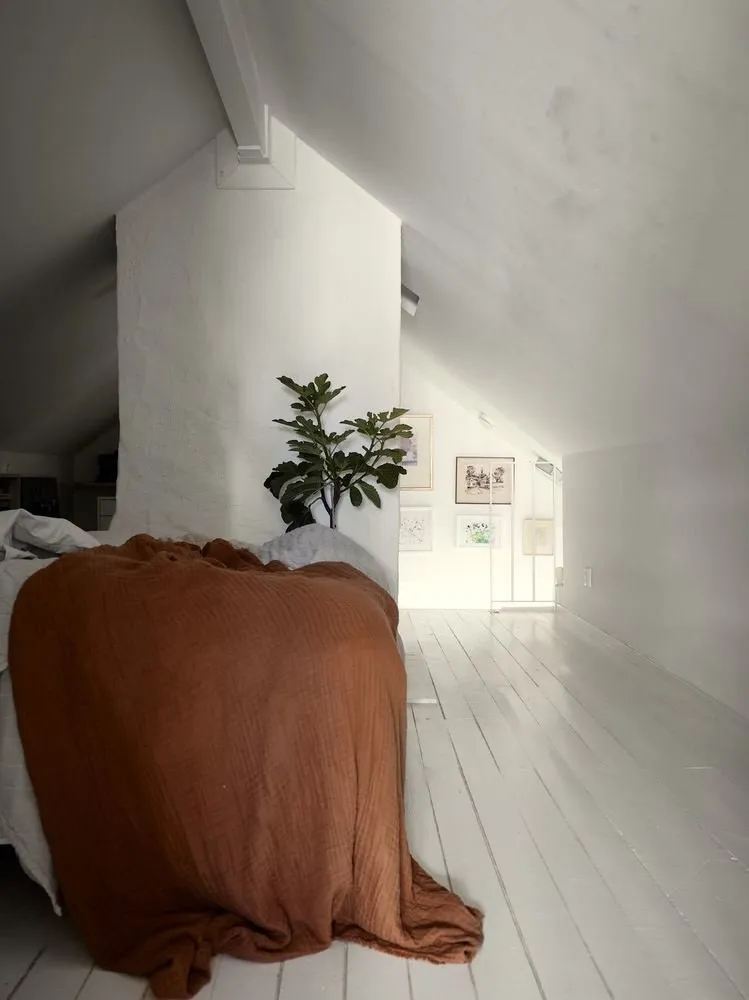
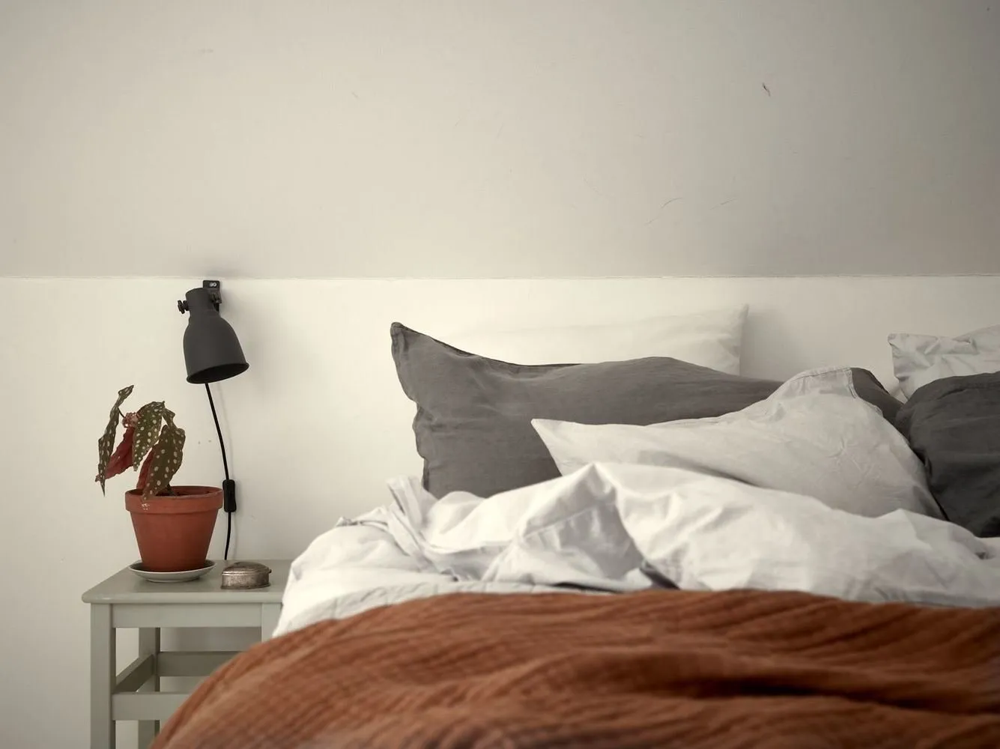
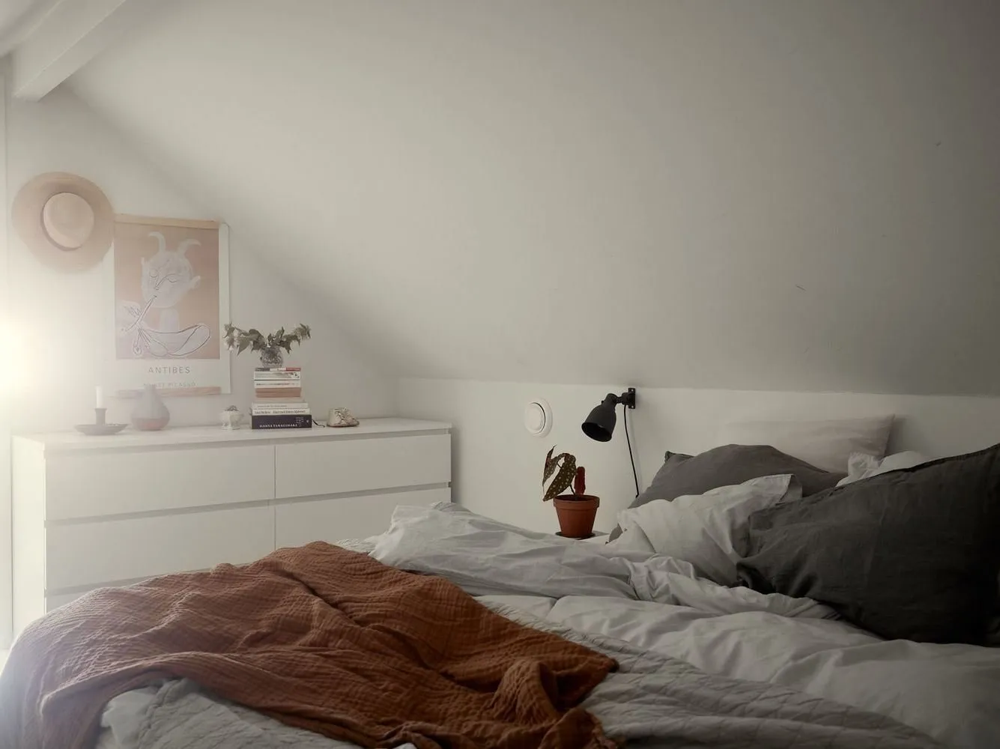
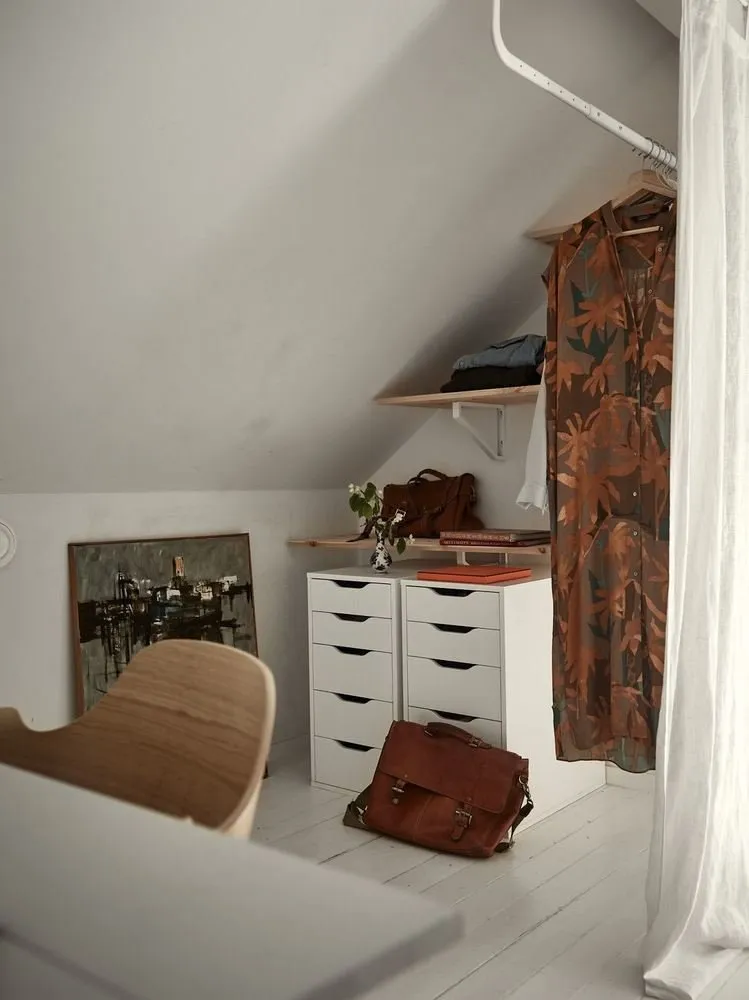
At the end of the second floor, a children’s room is placed. The room gains brightness from accent olive walls and furniture.

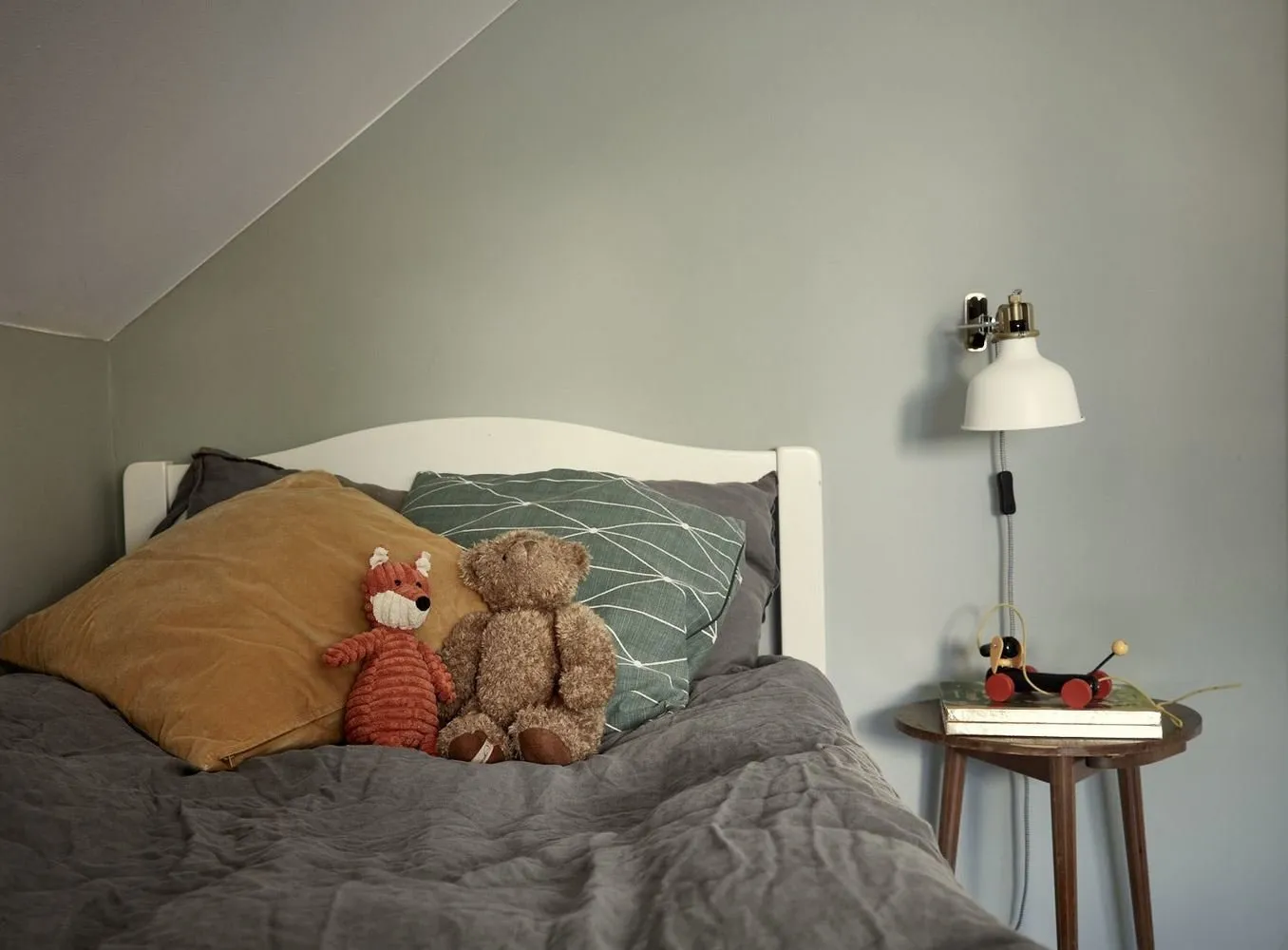
In the bathroom, space was not saved and both a shower and a full bathtub were installed.
However, many glossy surfaces had to be added: floor tiles, glass shower door, mirror. This way, daylight reflecting from the large window makes the bathroom interior transparent and airy.
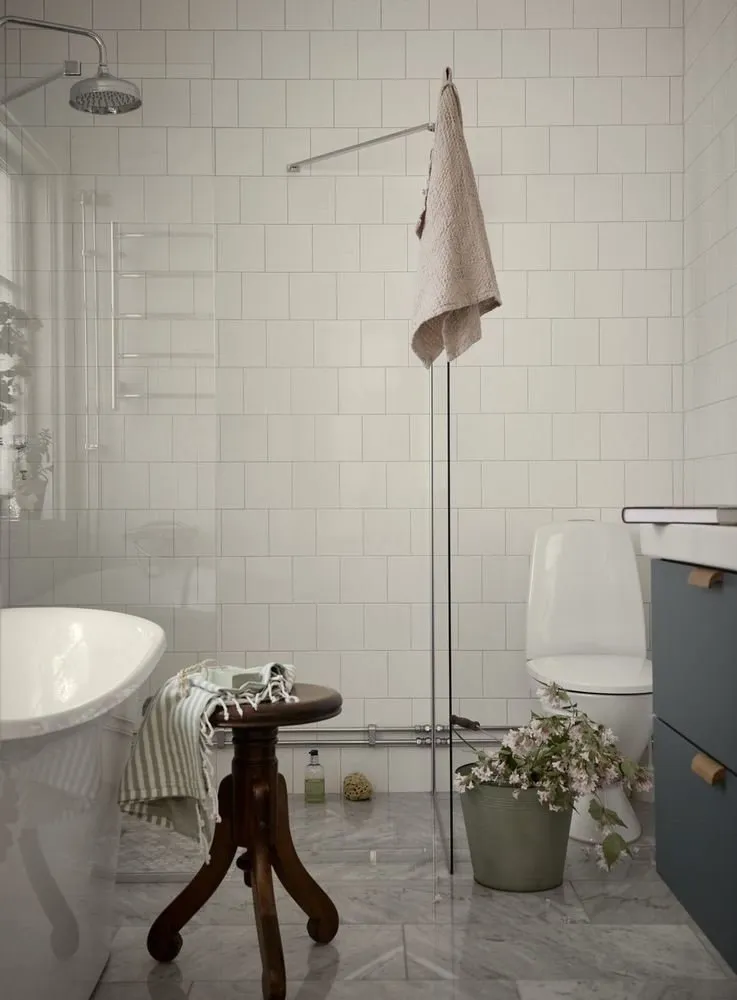
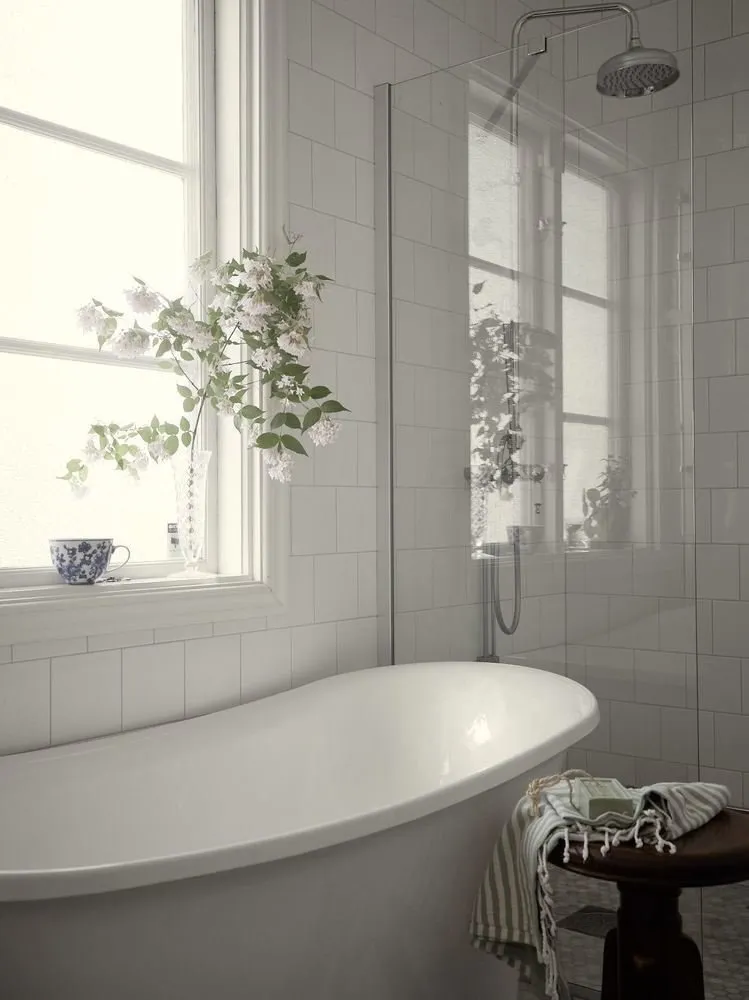
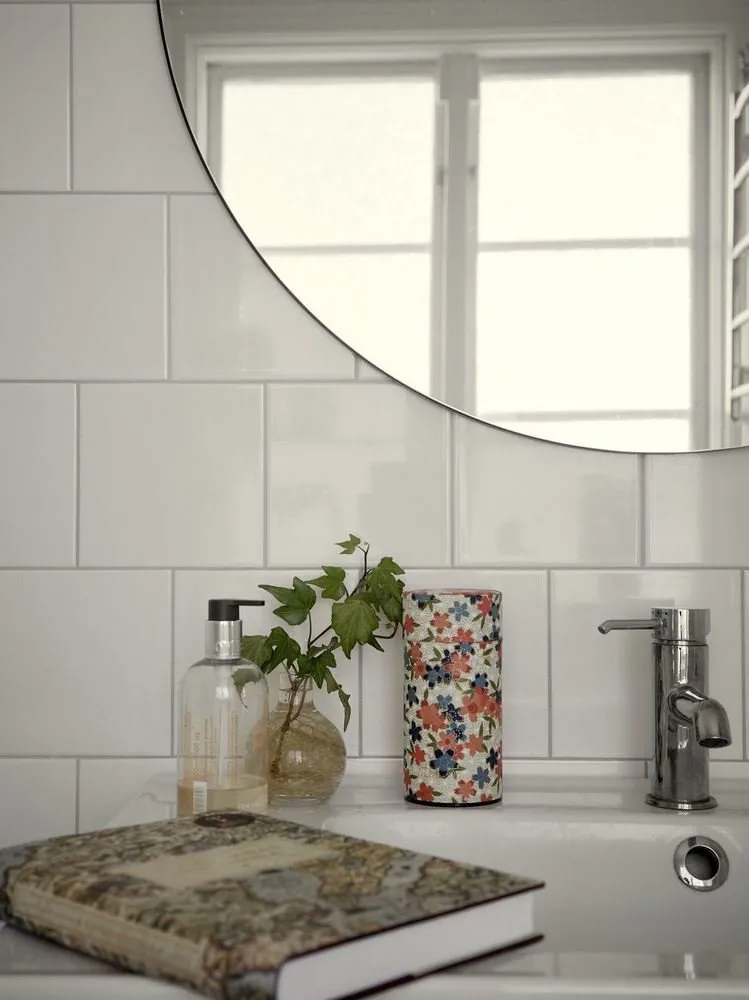
The owners especially love the basement. Therefore, instead of storing old items and potato bags in the basement, they equipped it as a carpentry workshop. It turned out to be soul-satisfying.
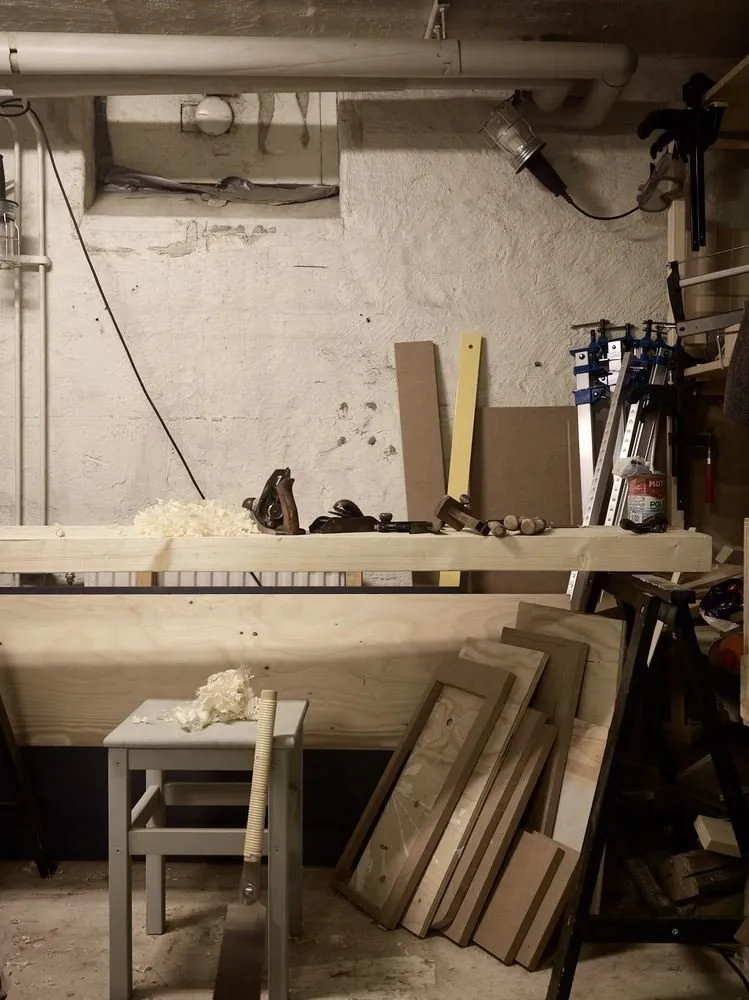
A patio was arranged at the entrance. A gazebo, grill, and umbrella for shade — what else is needed for happiness!
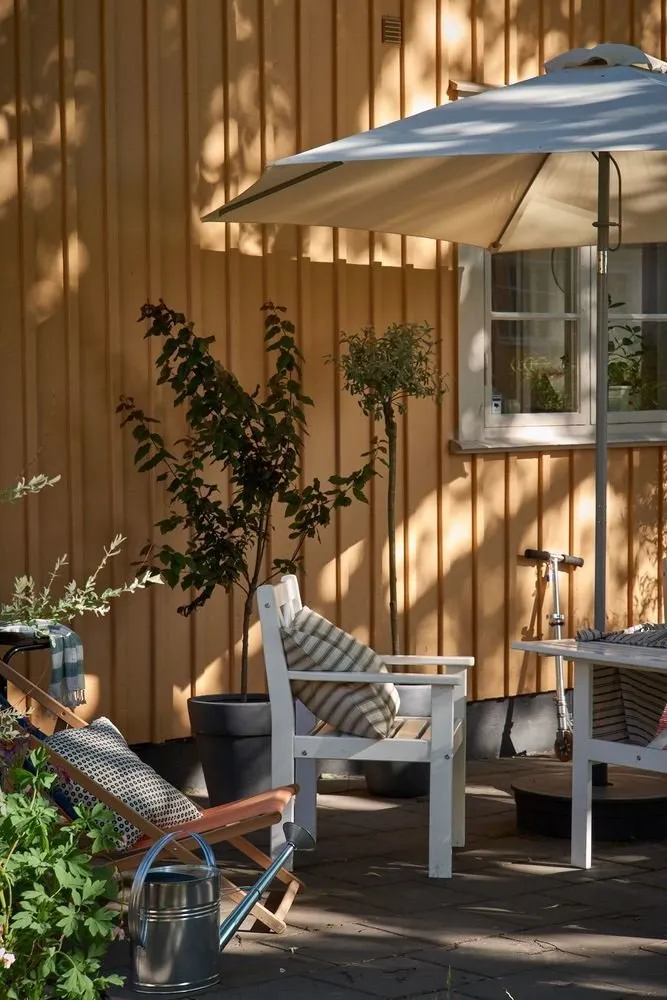
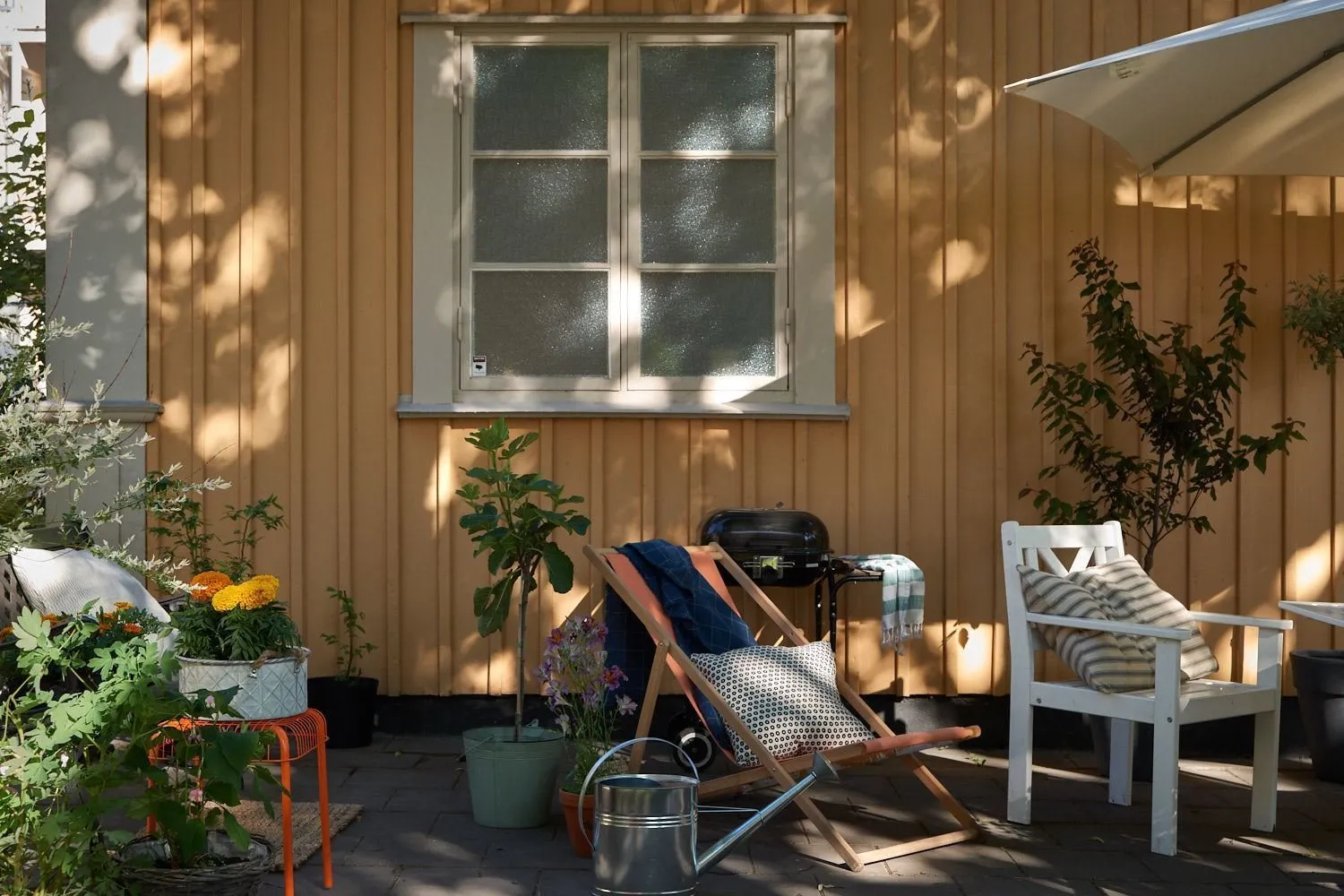
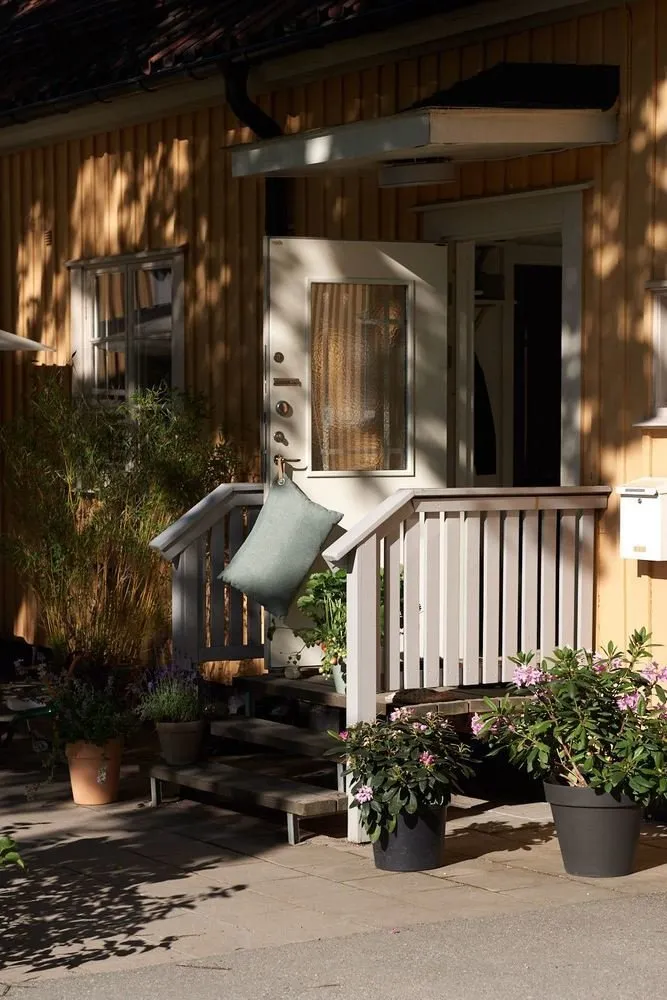
Layout
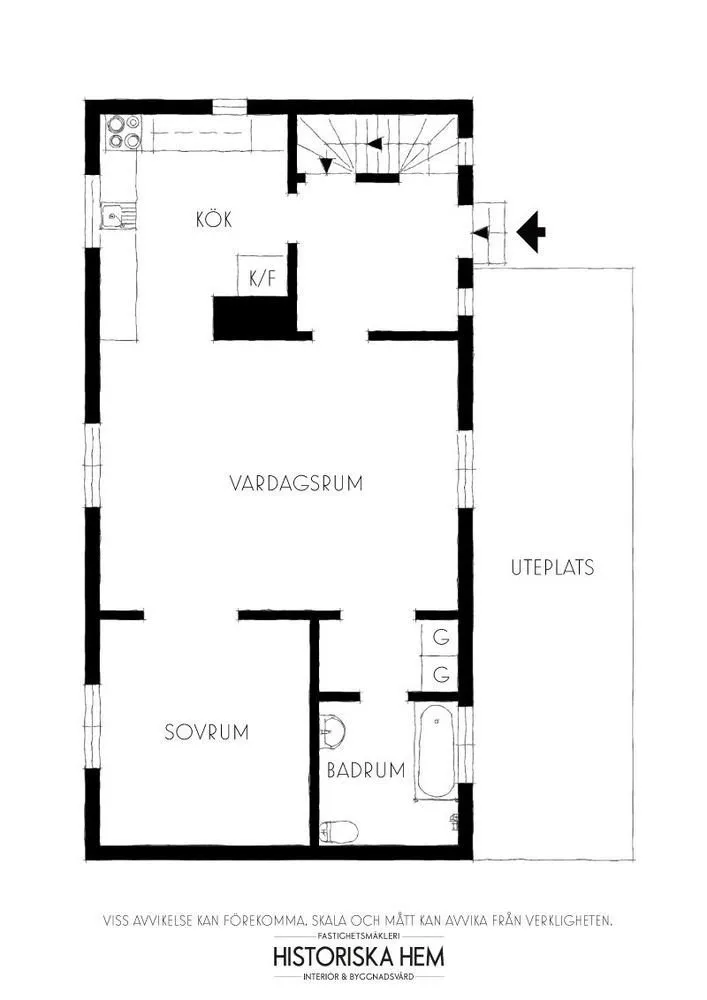
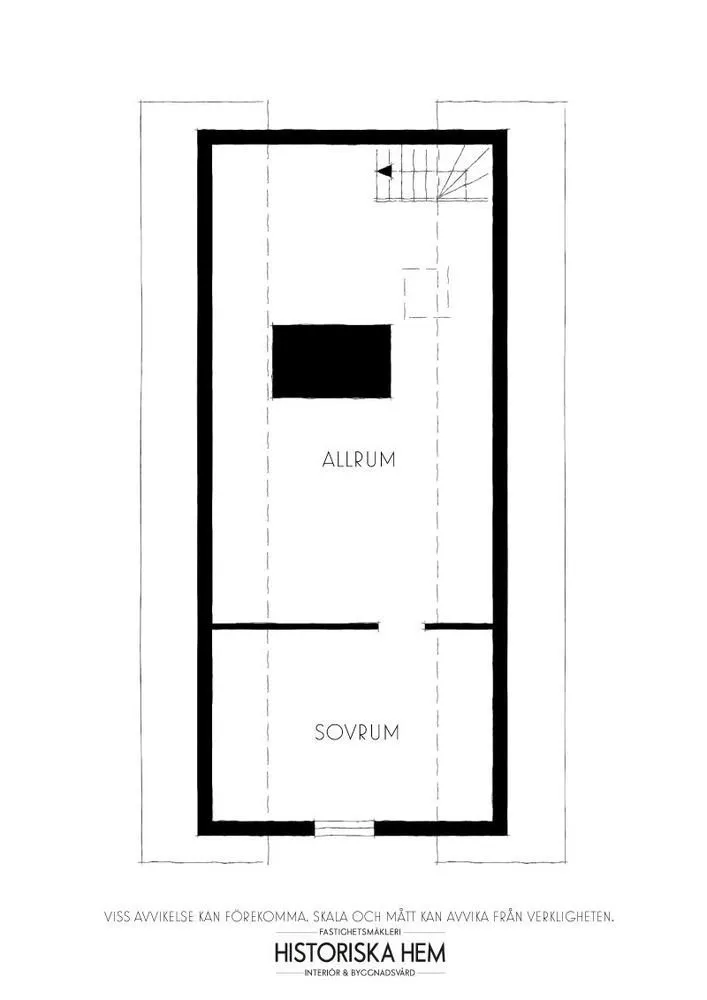
Source: Historiskahem
More articles:
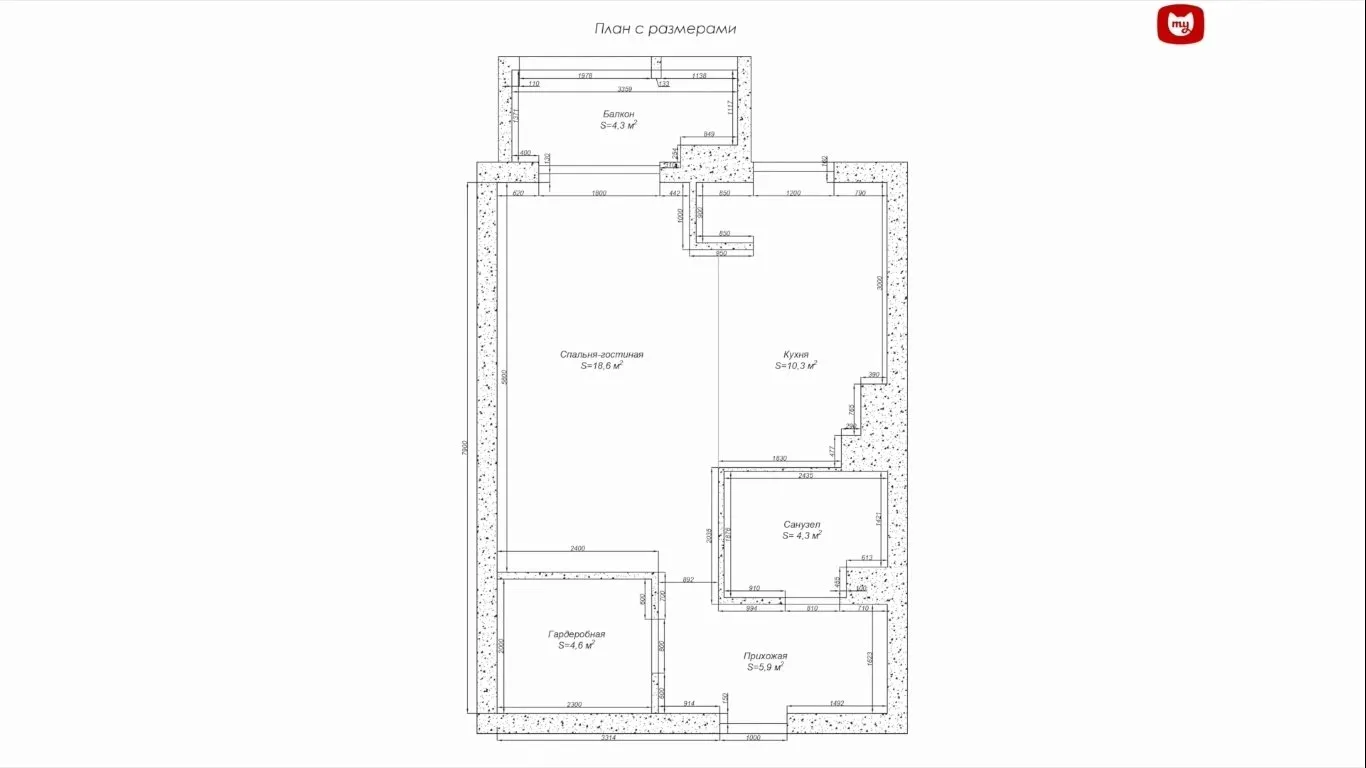 Brick Walls, Loft Bed, and Balcony Room – Unusual Loft Design by Designer
Brick Walls, Loft Bed, and Balcony Room – Unusual Loft Design by Designer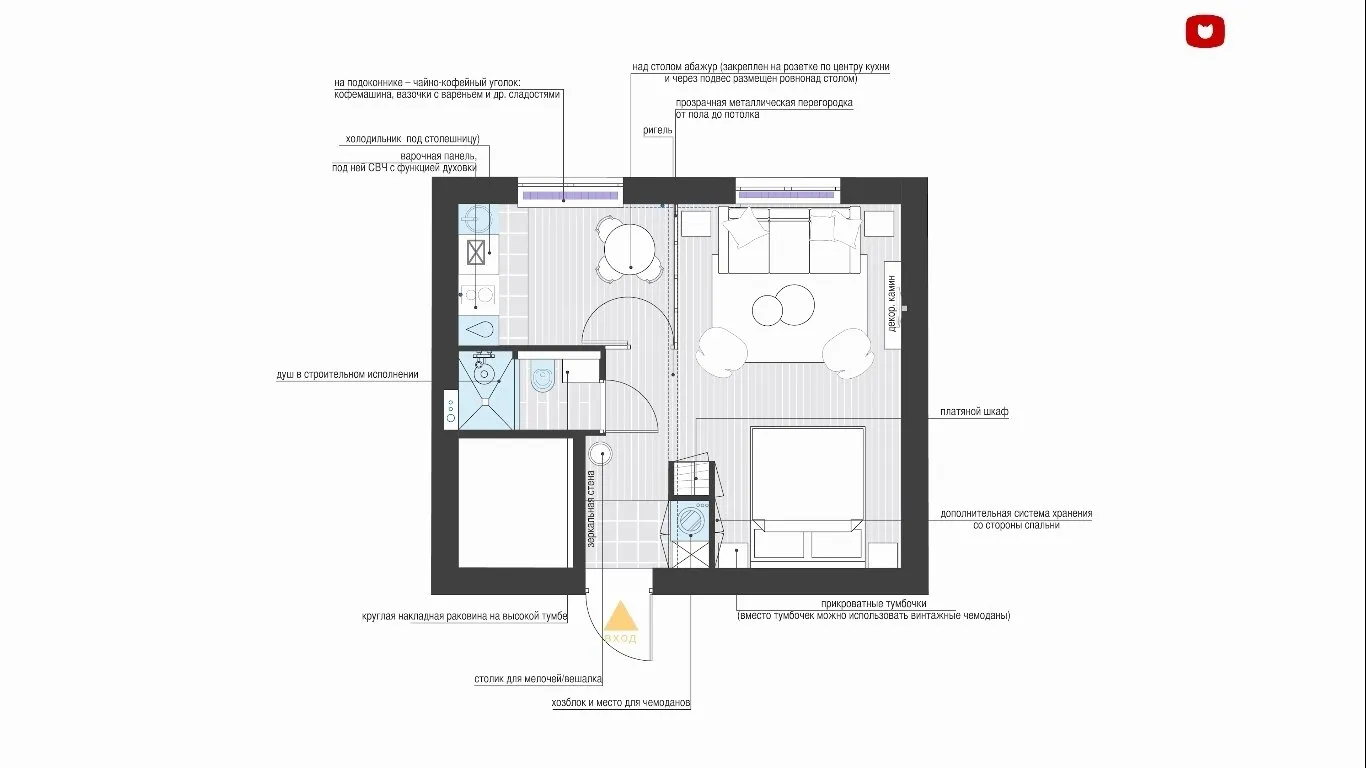 Studio 30 sqm with vibrant finishing and unconventional solutions
Studio 30 sqm with vibrant finishing and unconventional solutions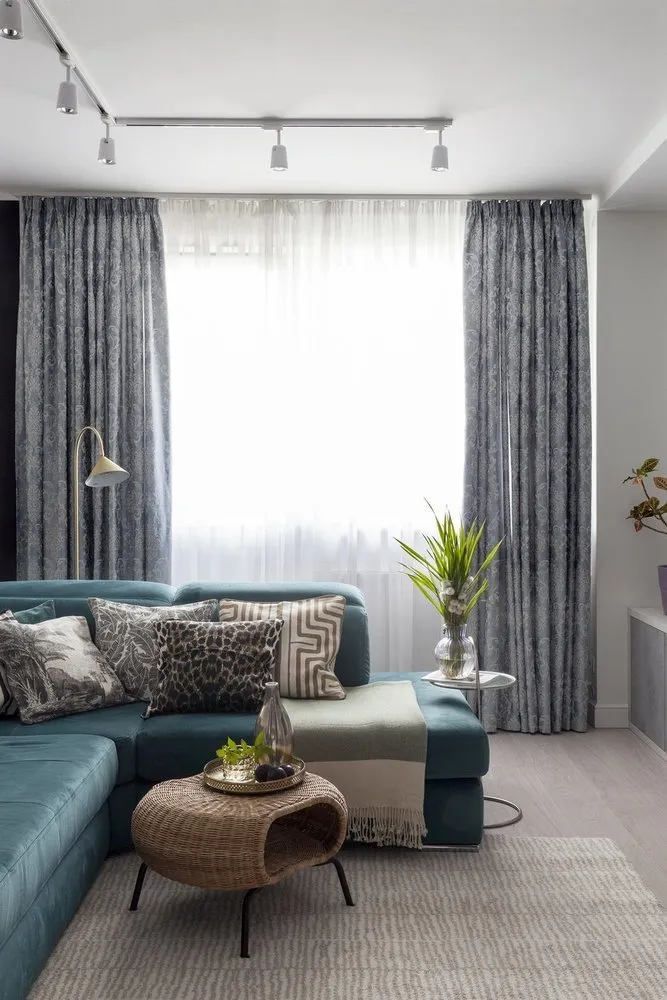 How to Incorporate IKEA Furniture into Designer Interiors?
How to Incorporate IKEA Furniture into Designer Interiors?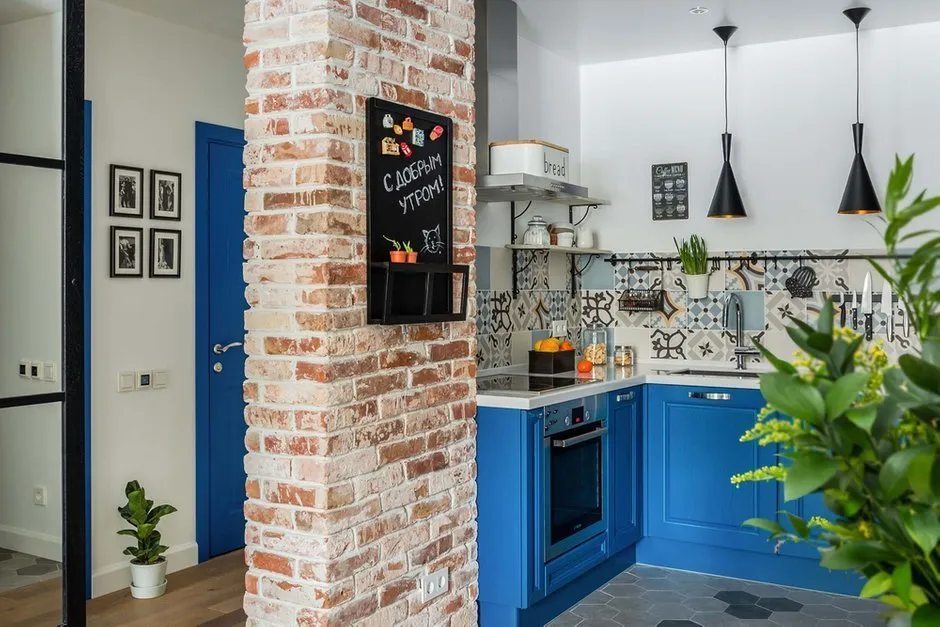 Kitchens in Corridors: Examples from Projects
Kitchens in Corridors: Examples from Projects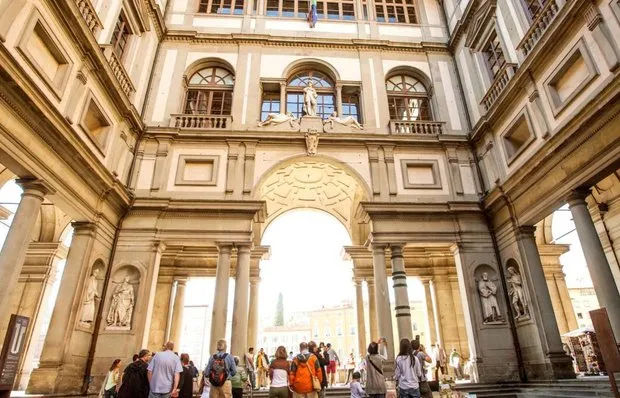 8 museums in the world you can visit online
8 museums in the world you can visit online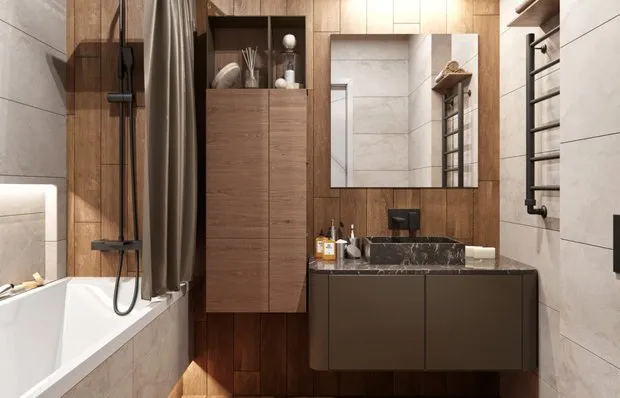 Visually Expanding Bathroom Space: 7 Tips
Visually Expanding Bathroom Space: 7 Tips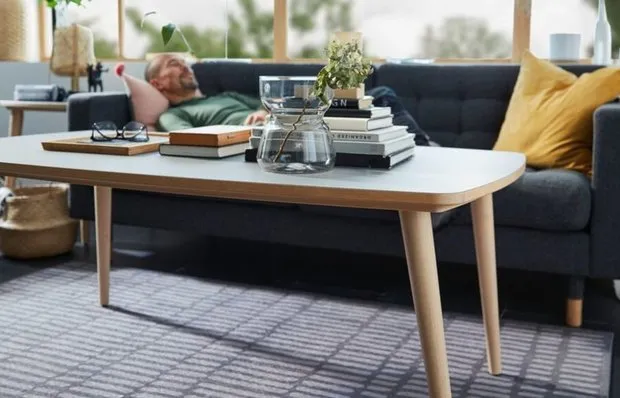 10 Cool Items from IKEA's New Collection. They Are Not Only Beautiful But Also Useful
10 Cool Items from IKEA's New Collection. They Are Not Only Beautiful But Also Useful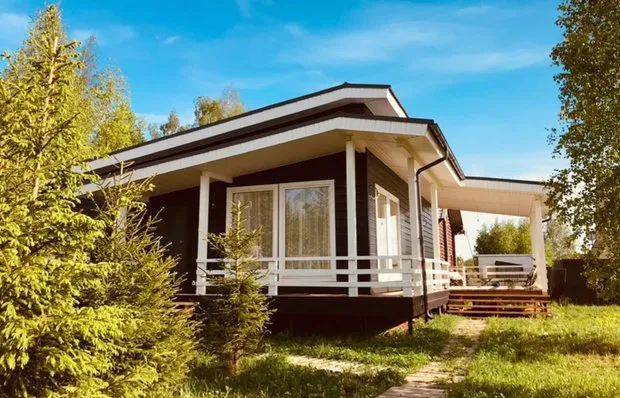 Personal Experience: 10 Mistakes When Furnishing a Country House
Personal Experience: 10 Mistakes When Furnishing a Country House