There can be your advertisement
300x150
Studio 30 sqm with vibrant finishing and unconventional solutions
We take a brief tour and tell you how we managed to design a stylish interior in a 30 sqm studio apartment
Customers planned to decorate the apartment for rent and also intended to live there with relatives. Therefore, the interior had to be as cozy as possible.
Difficulties arose even on the first stage. For example, the floors in the apartment were 50 cm lower than expected. They didn't want to increase the ceiling height this way to avoid making the entrance feel like a pit, so they simply raised the floor level.
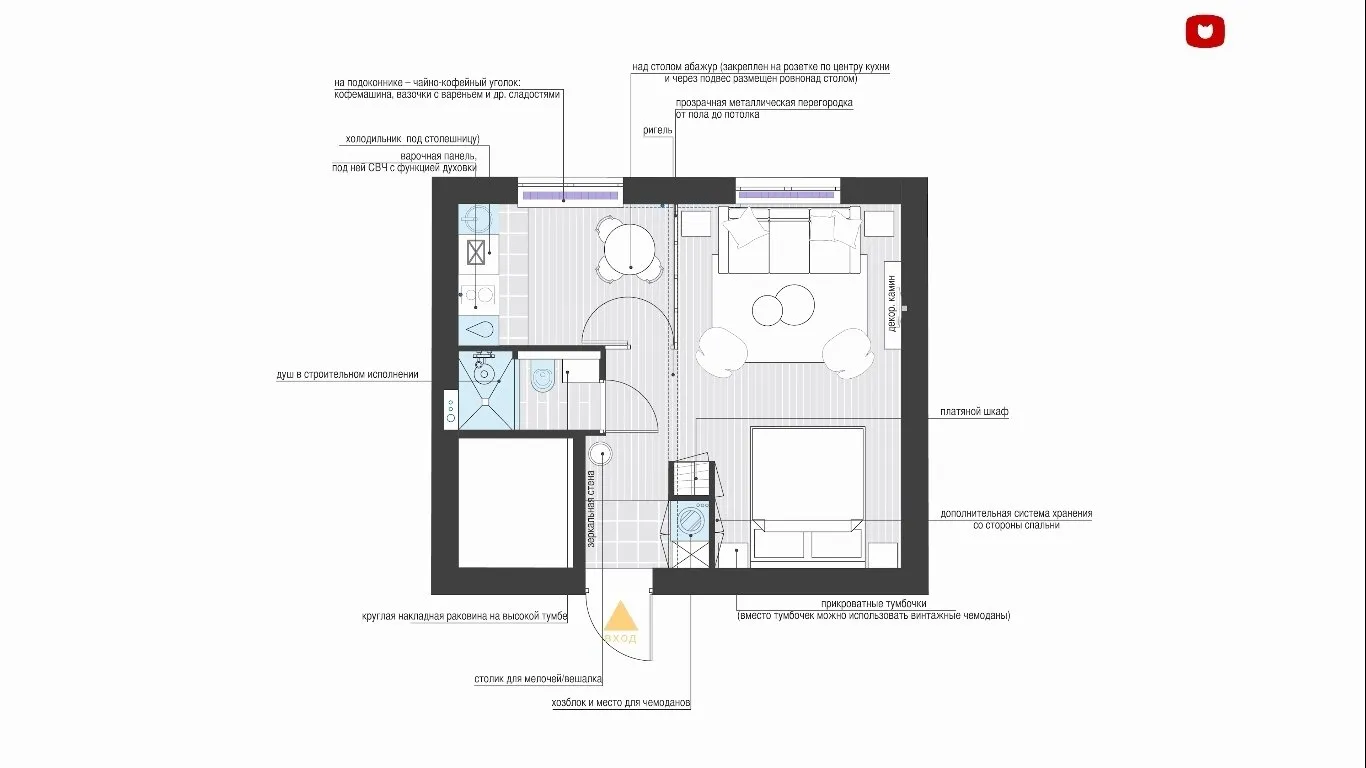 Living Hall
Living HallThe walls and door in the living hall are painted in one color — paired with a mirror, this trick visually expands the narrow space.
A "smart" lock was installed on the door to avoid extra key hooks and shelves — you can open the apartment with a code and an app.
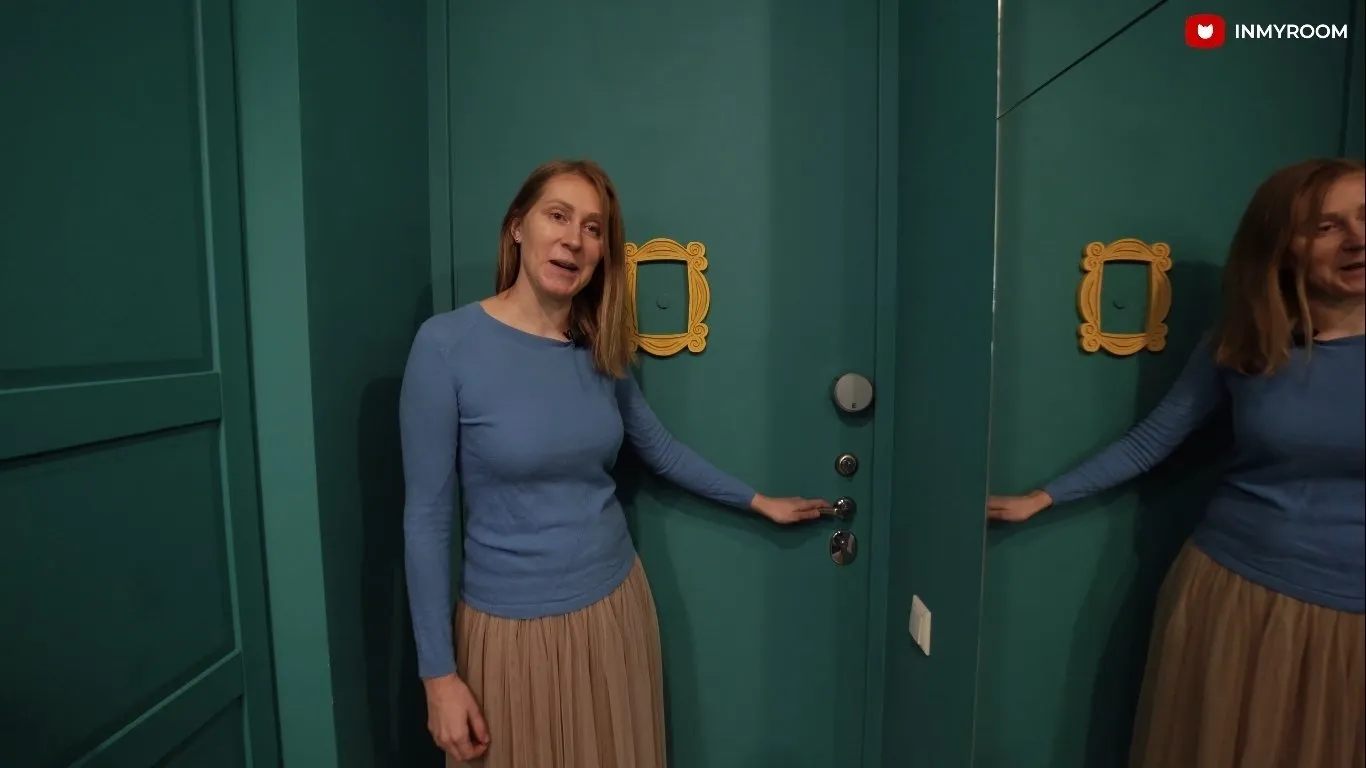
All storage spaces are hidden in a niche behind unobtrusive facades. A place for the washing machine, shoes, luggage, and cleaning supplies was provided here.

All daily clothes are also hidden in the niche.
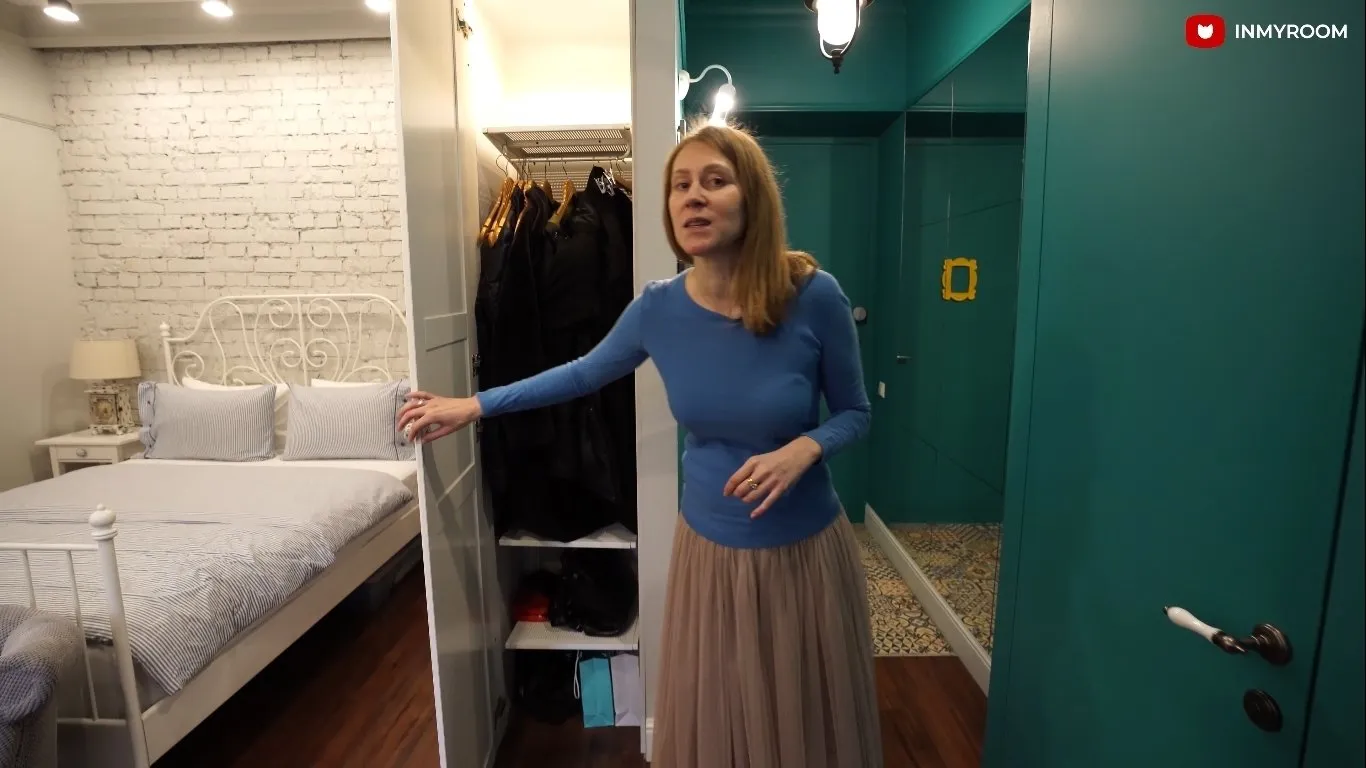 Bedroom
BedroomA full-size double bed was installed in the bedroom area. A must-have requirement was convenient access from both sides and bedside tables with lamps. Additional lighting was hidden behind a high cornice.
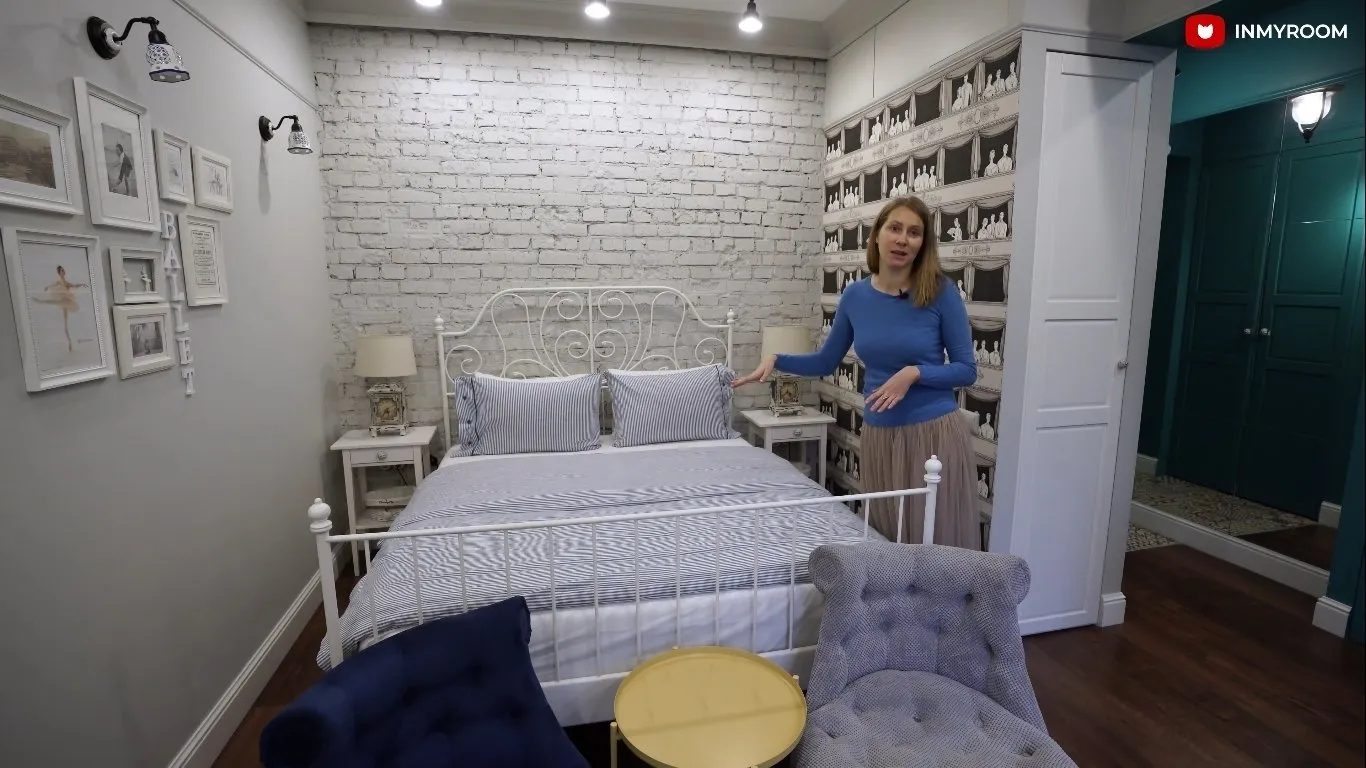
The theatrical bedroom style was the owner’s idea. Wallpaper and painted brickwork highlighted the bedroom area. A special pride is the composition of IKEA frames signed by Sergey Polunin.
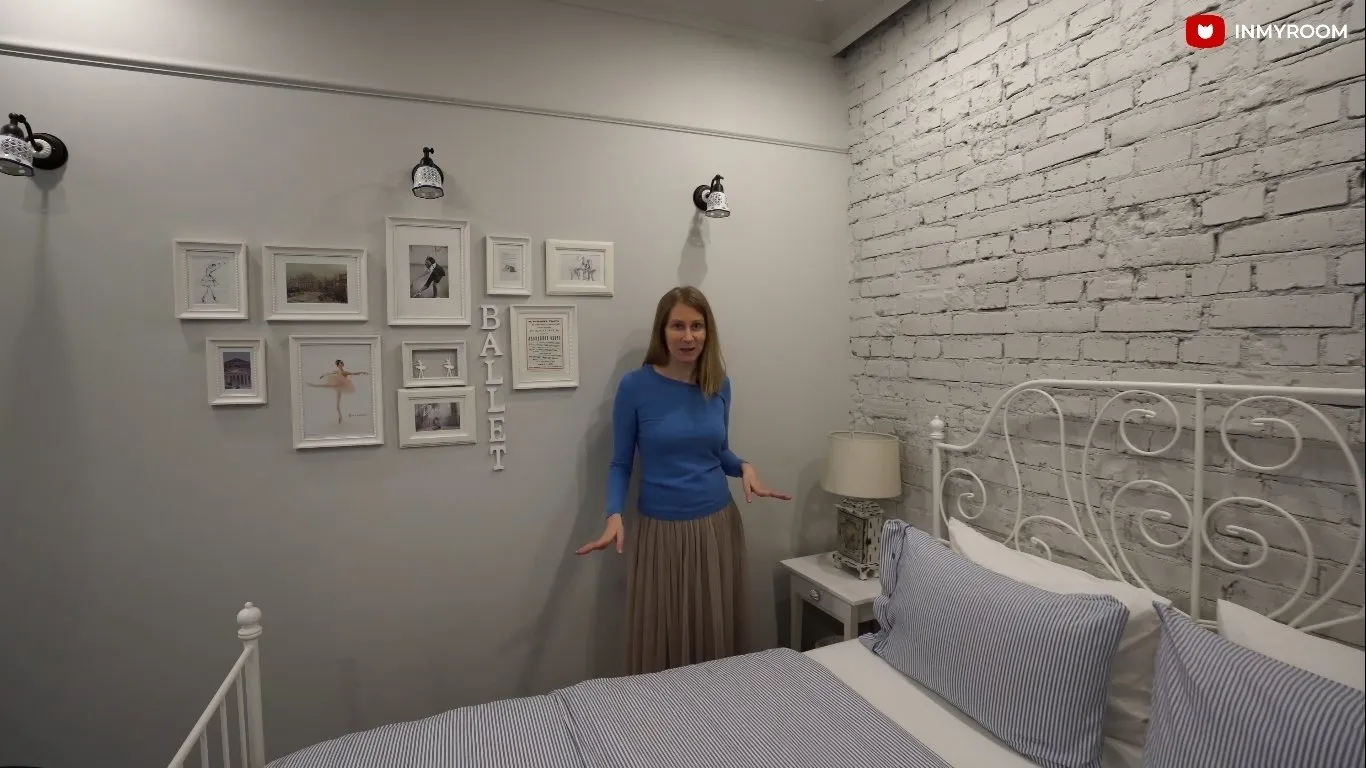 Living Room
Living RoomParquet was used throughout the apartment, except in the entryway. The kitchen was separated by a transparent partition. Molding was attached along the perimeter of the room at the level of the beam to add structure to the painted walls.
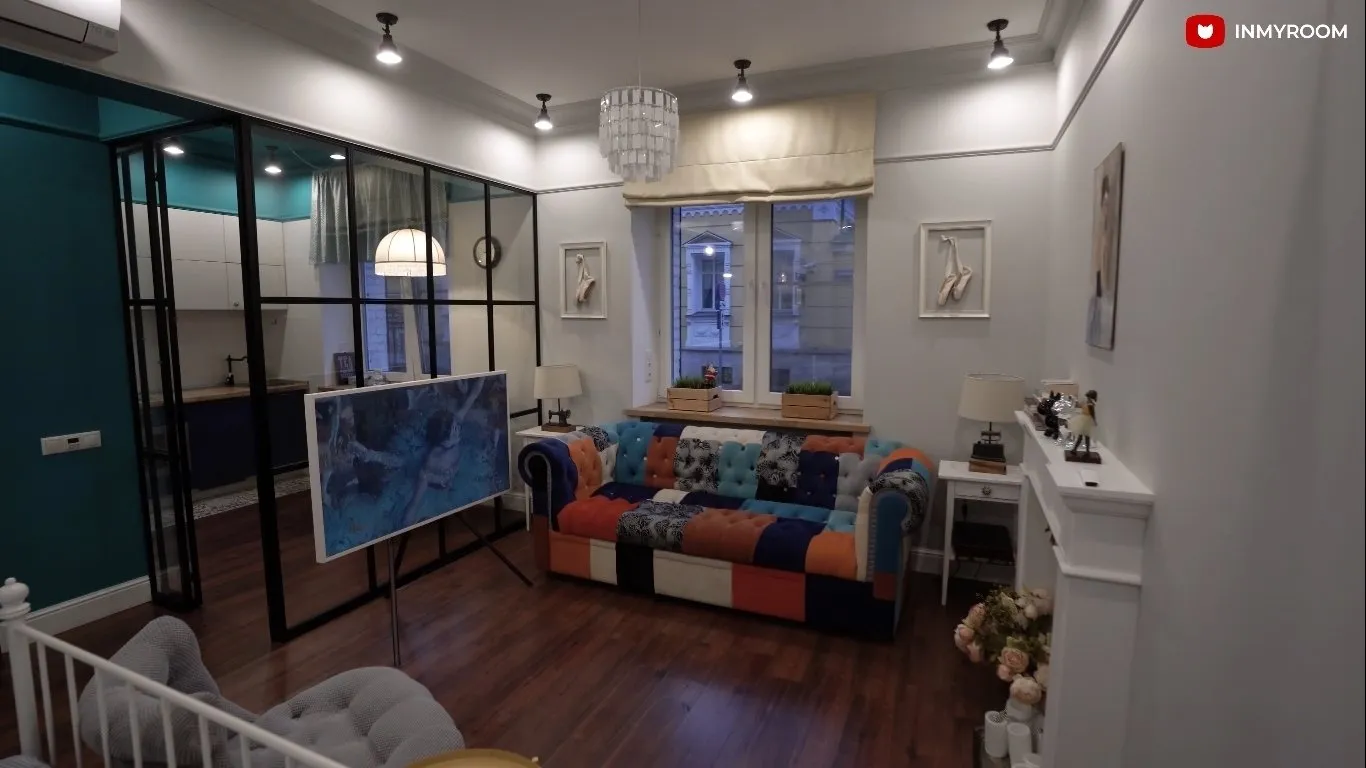
The living room area is highlighted by a fireplace installation. Despite the fact that there is no fire in the fireplace, it adds warmth to the room. The ballet theme continues with furniture and decor.
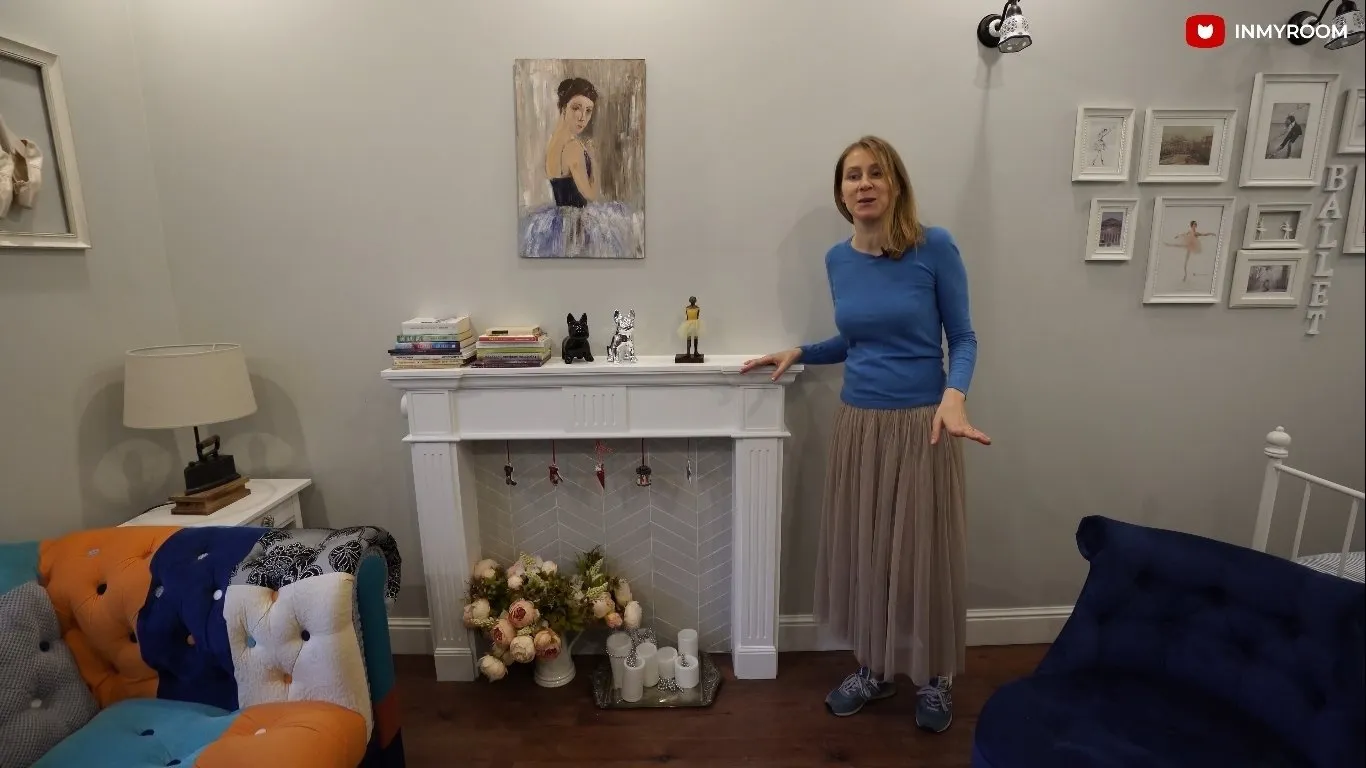
On a small living room area, it was possible to fit a sofa, a coffee table, two armchairs, and a TV.
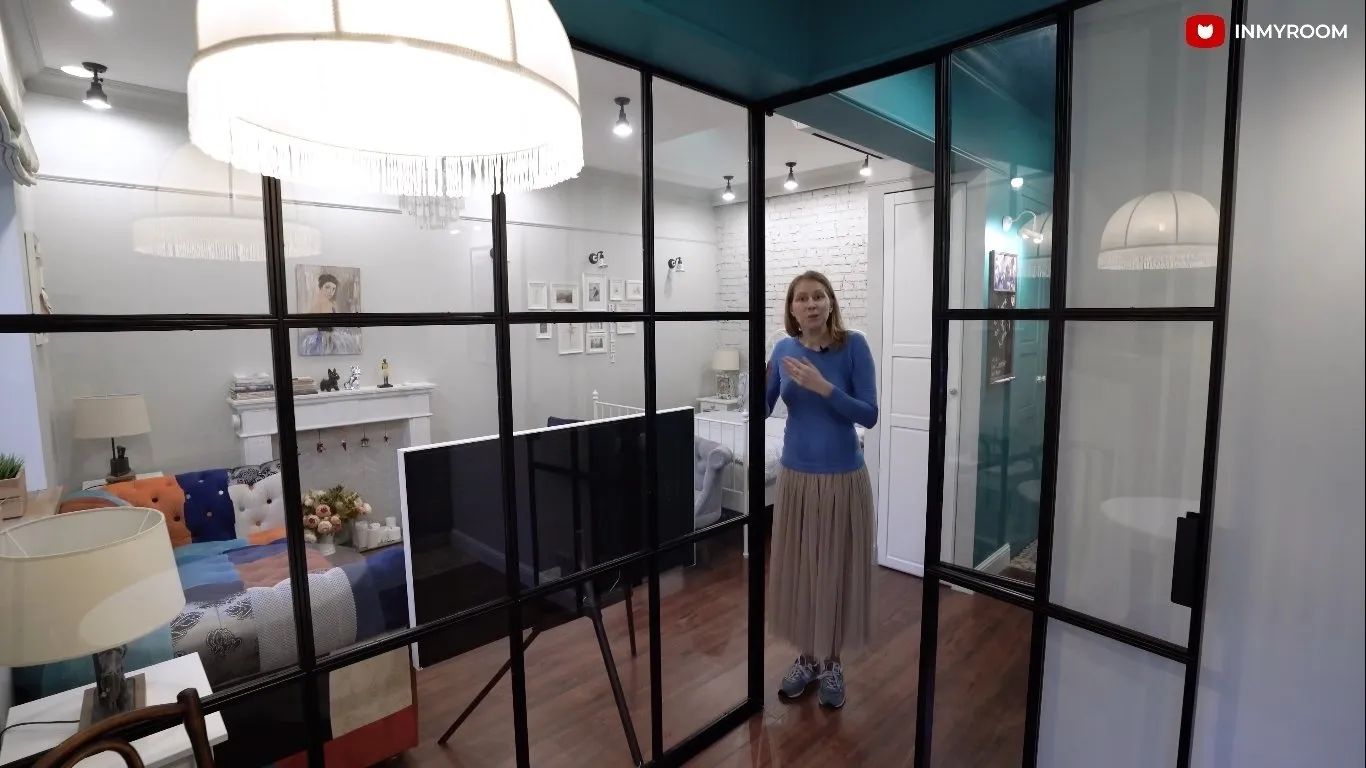 Kitchen
KitchenThe kitchen area had to be separated from the wall due to the presence of a gas stove. In the end, they got rid of the old wall and built a loft partition — this allowed them to expand the space. The accent ceiling with a central socket was the designer's idea.
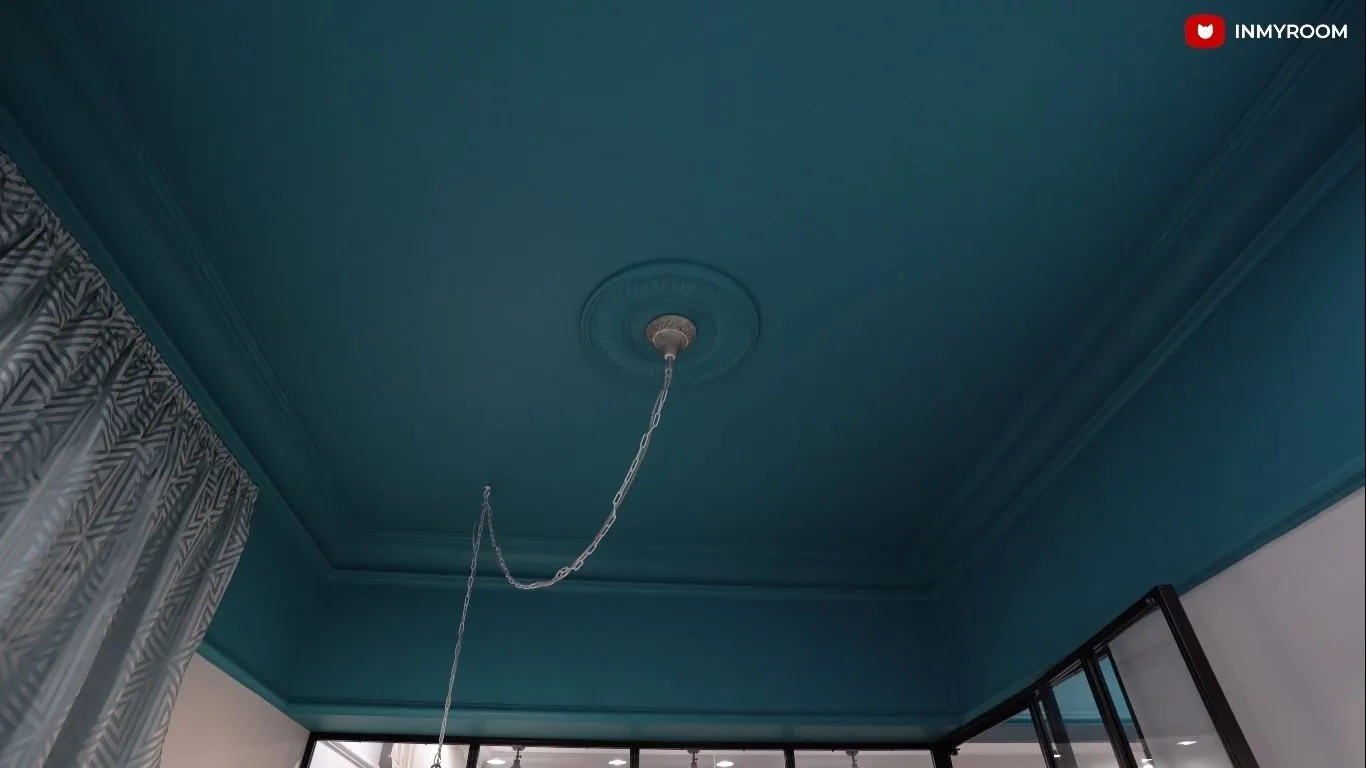
The highlight of the dining area is real Viennese chairs. A pendant light with ribbons adds warmth.
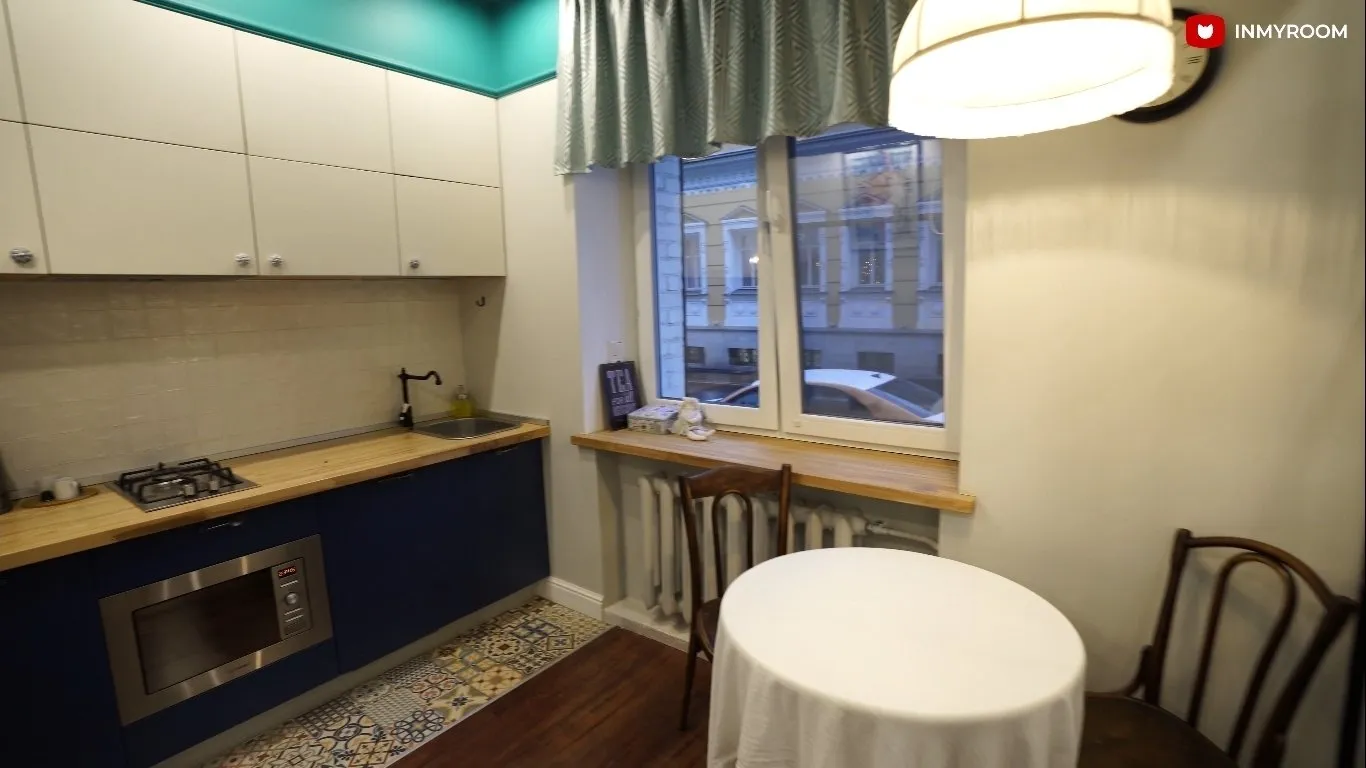
Instead of a microwave oven, an integrated one was placed in the kitchen. On the left side — a dishwasher, and on the right — a small refrigerator.
They also decided to limit themselves to a two-burner cooktop. The working surface and windowsill were made of laminated lumber, and no defects were found after two years of use.
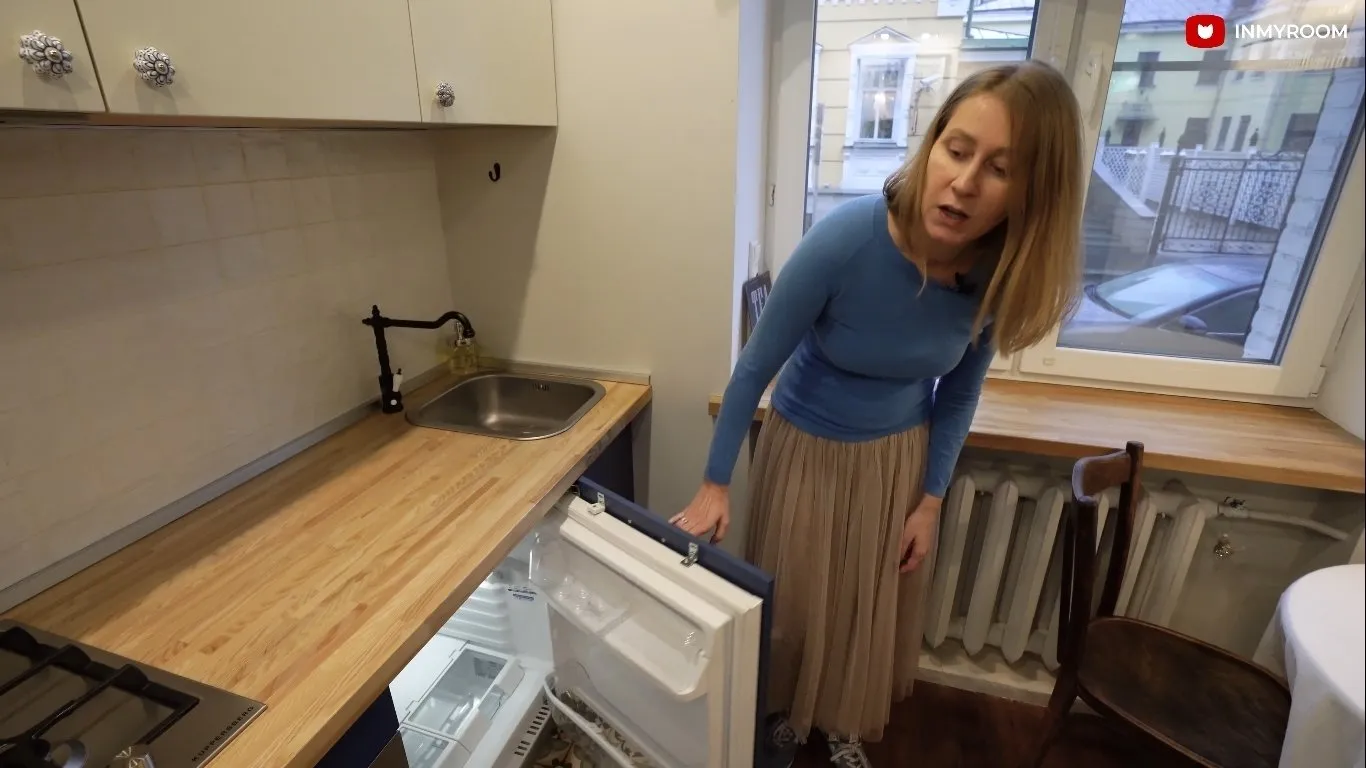 Bathroom
BathroomThe hidden door to the bathroom is painted in the colors of the walls in the living hall and the bathroom.
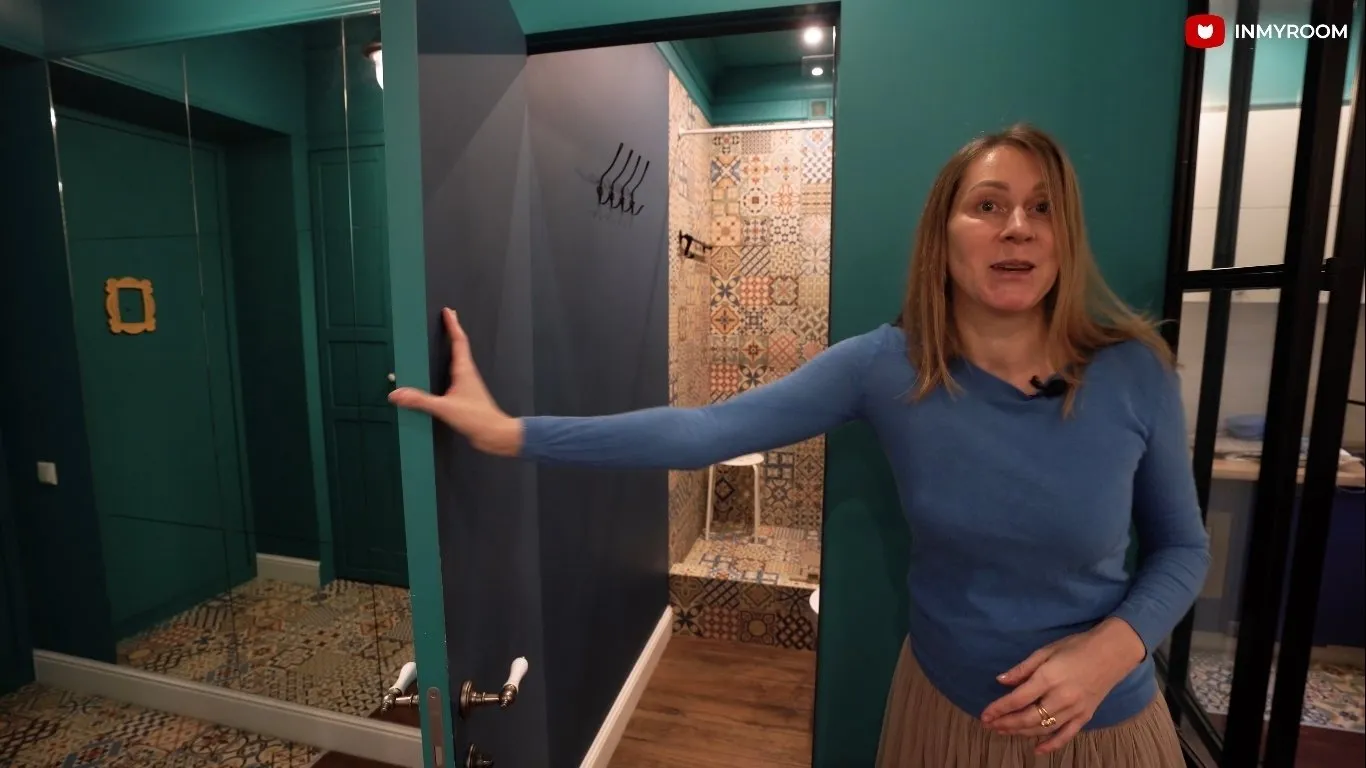
Tiles in the shower area match the style of the room. They were also used to finish the living hall and the kitchen floor in the working zone.
The shower was closed off with a glass partition, and later supplemented with a curtain to prevent water splashes. By the way, a hatch with ventilation ducts was hidden in the wall — it will come in handy when hot water is off.
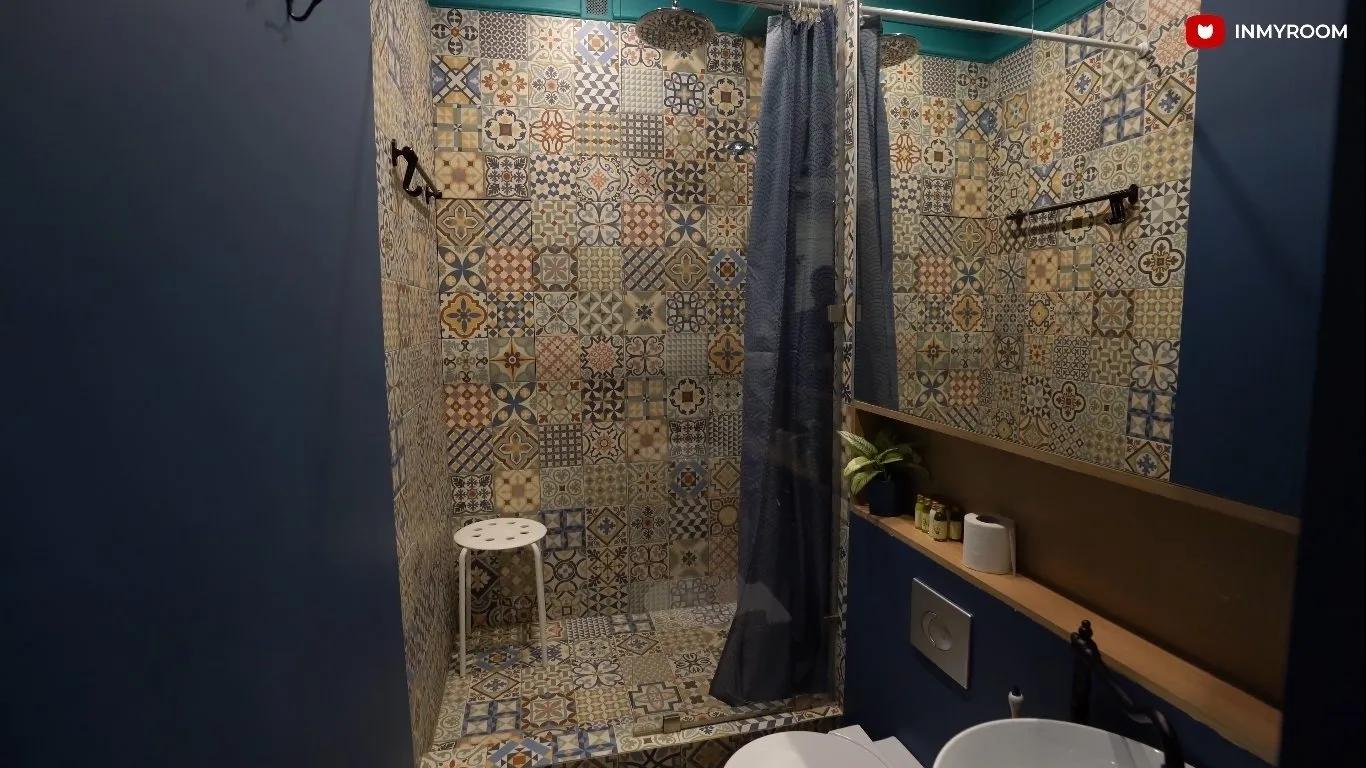
The toilet was placed in a non-standard round shape — otherwise, the passage to the shower would have been too narrow. Thanks to the low installation, a storage niche was created above the sink.
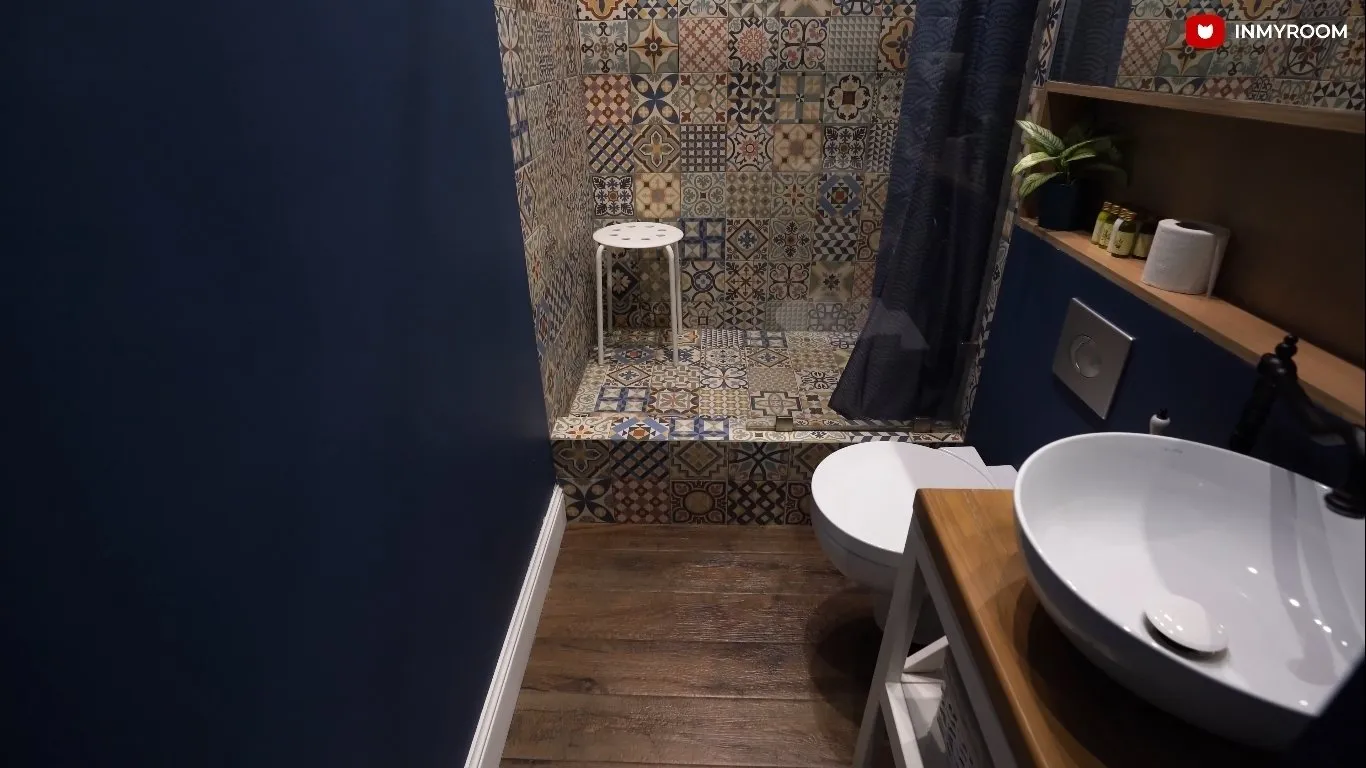
More articles:
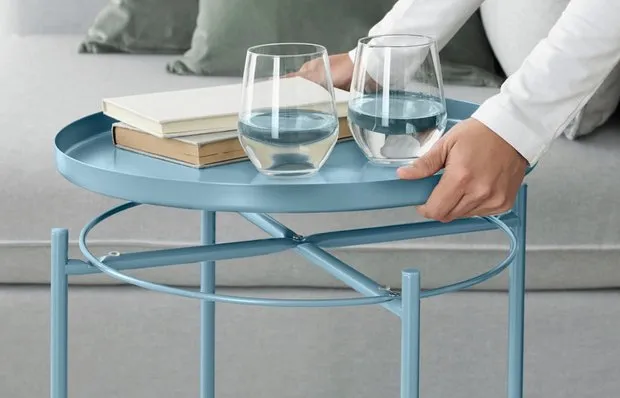 10 IKEA Products You Can Buy Online with Discounts
10 IKEA Products You Can Buy Online with Discounts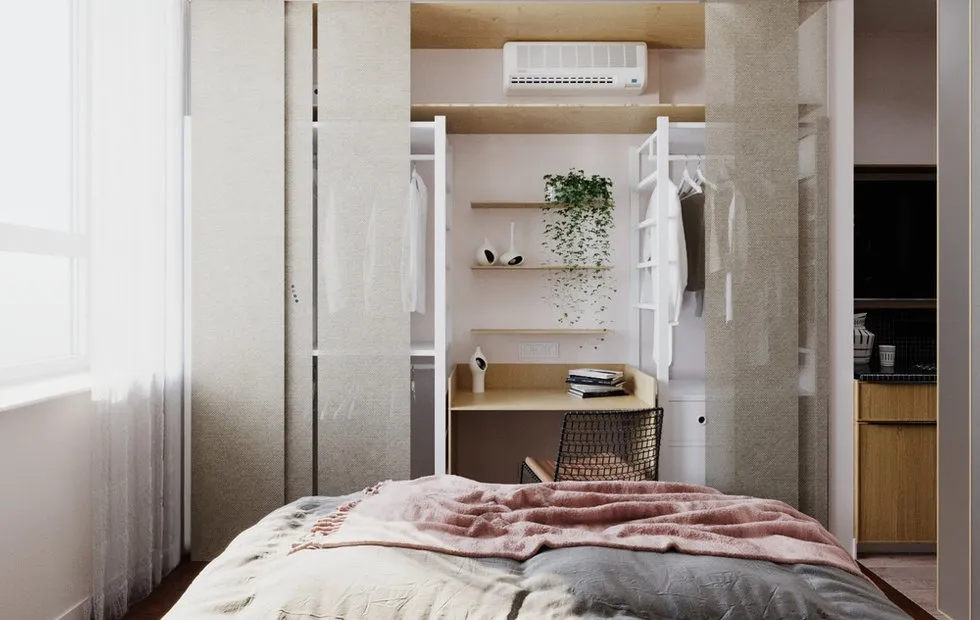 5 Cozy Bedrooms from March Projects
5 Cozy Bedrooms from March Projects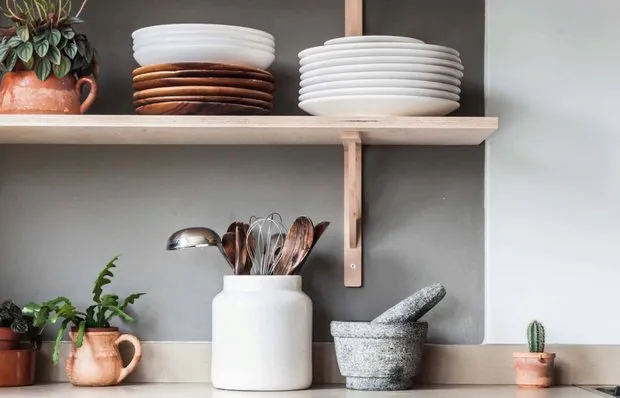 15 Minutes a Day: How to Maintain Order at Home Without Going Crazy
15 Minutes a Day: How to Maintain Order at Home Without Going Crazy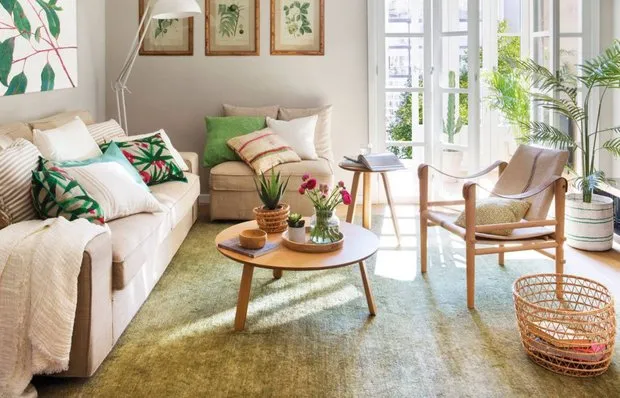 Cleaning During Quarantine: Step-by-Step Plan
Cleaning During Quarantine: Step-by-Step Plan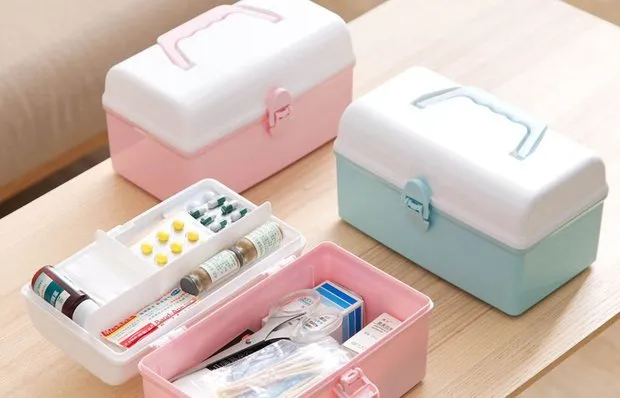 Home Medicine Kit: 5 Useful Tips
Home Medicine Kit: 5 Useful Tips Protection from Virus: 6 Things Everyone Forgets to Disinfect
Protection from Virus: 6 Things Everyone Forgets to Disinfect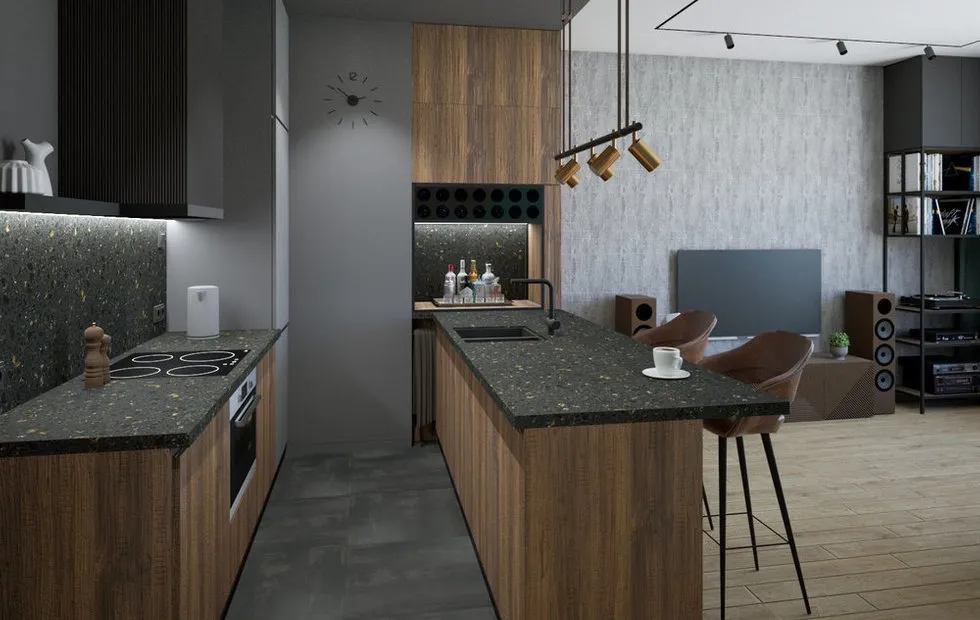 7 Cool Design Hacks Snatched from Professionals
7 Cool Design Hacks Snatched from Professionals How to Wash Clothes, Receive Deliveries, and Walk Your Dog Now?
How to Wash Clothes, Receive Deliveries, and Walk Your Dog Now?