There can be your advertisement
300x150
7 Small but Very Practical Kitchens: What Is Their Secret?
A thoughtful approach to layout and carefully chosen kitchen furniture make even a tiny kitchen convenient
We prepared a useful collection of projects where every centimeter of space was used wisely. Kitchens, despite their small size, turned out to be convenient, beautiful, and functional.
Kitchen with a mini dining area in a Khrushchyovka
A young family had to show considerable creativity to make a 5 square meter kitchen convenient. They moved the dining area to the living room to fit everything needed on the kitchen: refrigerator, oven, microwave, and even a dishwasher.
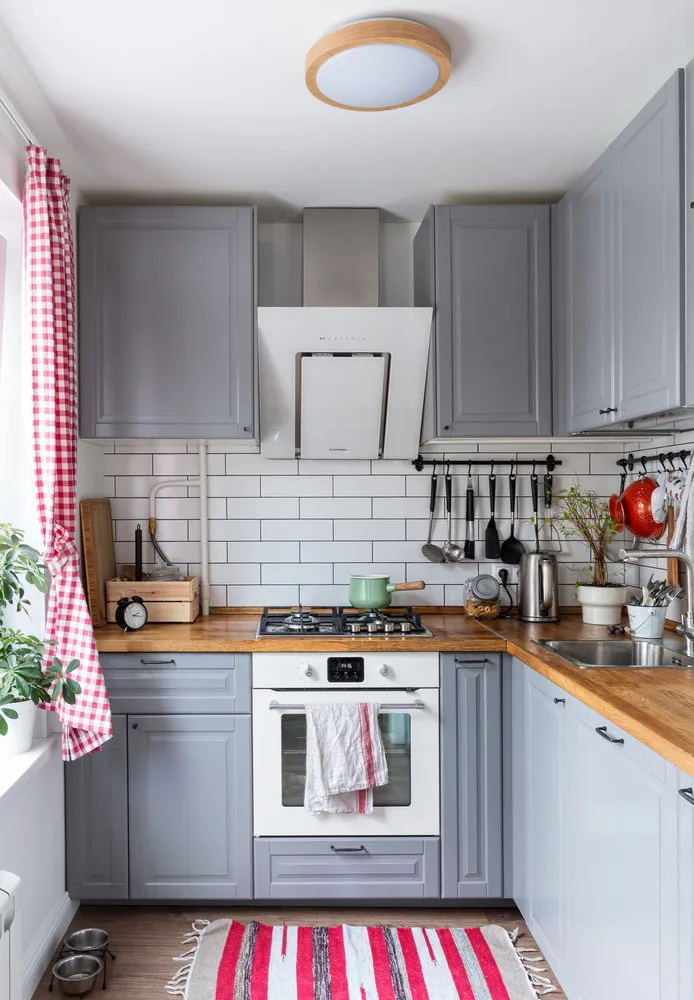
A small kitchen that was even reduced
To create a comfortable space, a reconfiguration was required. Surprisingly, the designers decided to reduce the area of this kitchen!
The designer used all the space up to the ceiling and created a second loft level of suspended cabinets. The niche under the window — a cold cabinet — was preserved, tidied up, and covered with ventilated doors, behind which the radiator for heating is hidden.
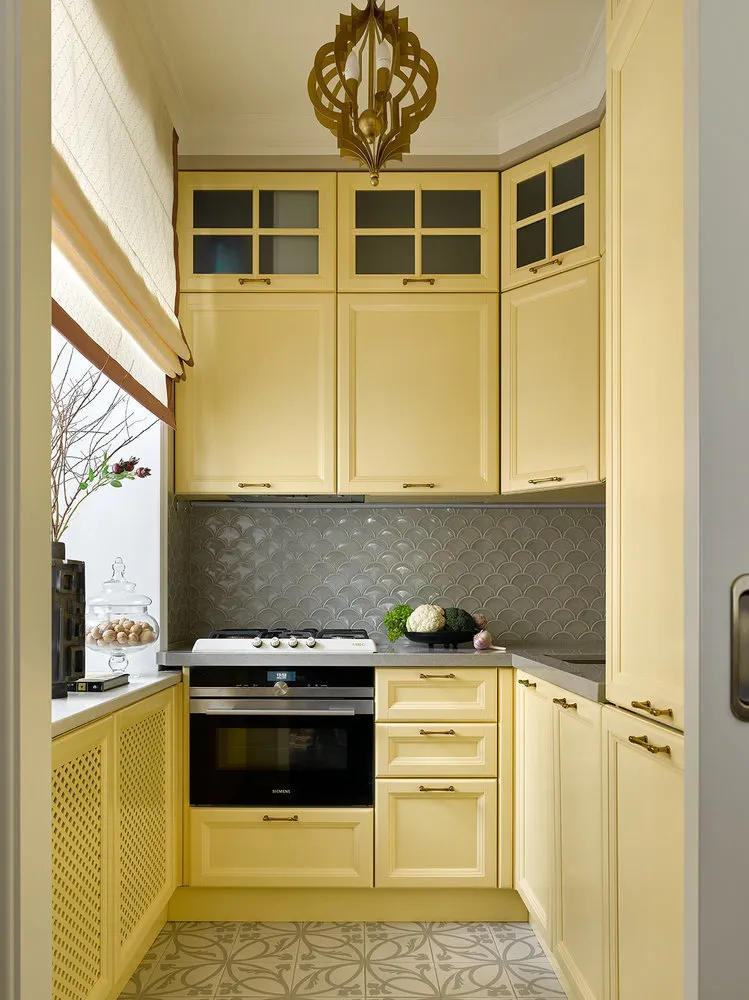
Small kitchen with a bar counter
In this project, the designer had to give up reconfiguration, and as a result, the kitchen remained tiny.
To accommodate everything needed, they gave up the dining table and replaced it with a bar counter. They chose a small linear cabinet and wall-mounted cabinets up to the ceiling. The stove was replaced with a two-burner cooktop and even found space for a dishwasher.
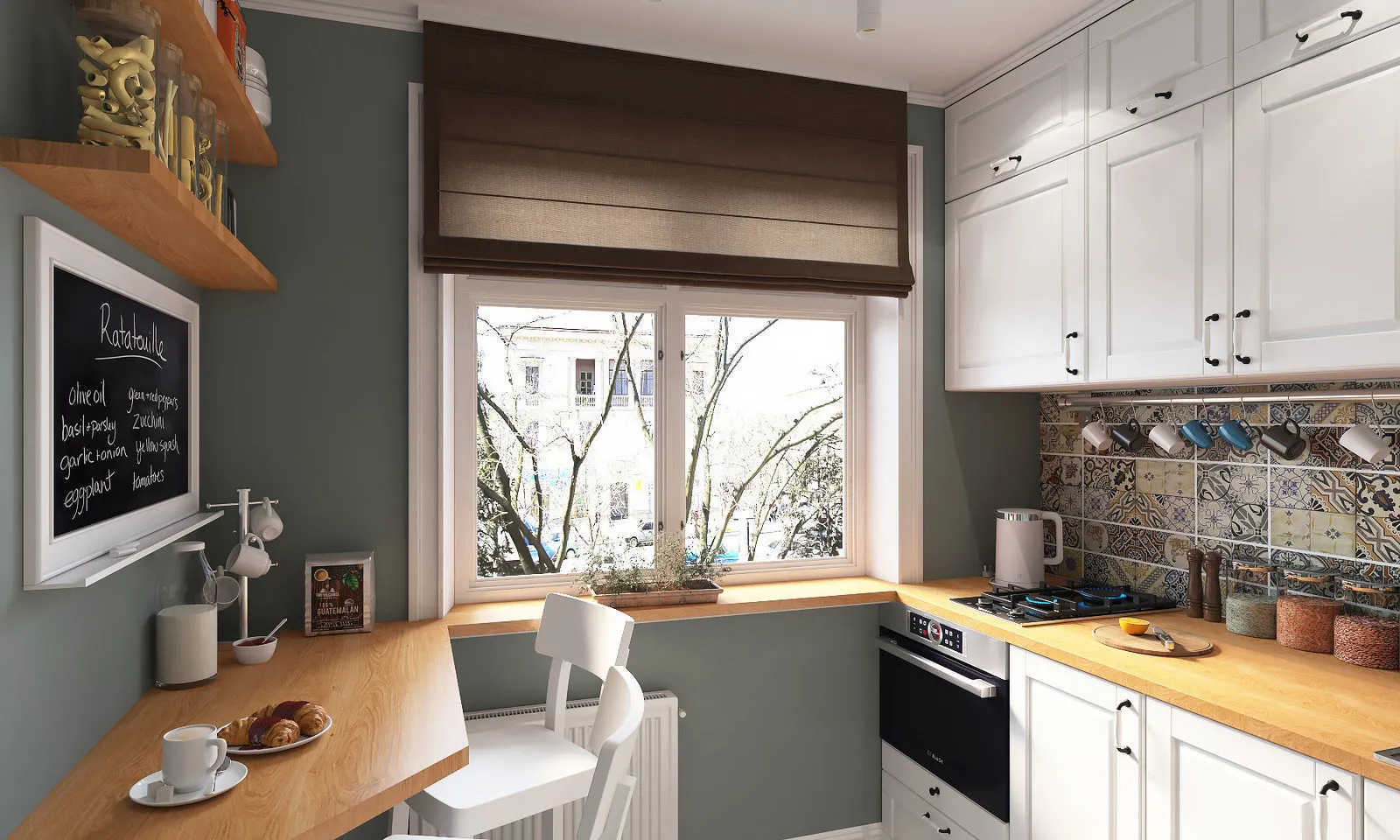
Kitchen with a breakfast bar in a studio
Designers were tasked with creating a fully functional kitchen where it's comfortable to cook and providing a relaxation zone with a round table. They decided to forgo large cabinets and made all storage built-in.
The kitchen was divided into two functional zones: the cooking area and the living room zone. Between them is a breakfast bar, which serves as an additional place for cooking and eating. Two columns with the refrigerator and oven cabinet were moved to the corridor — the kitchen became more spacious.
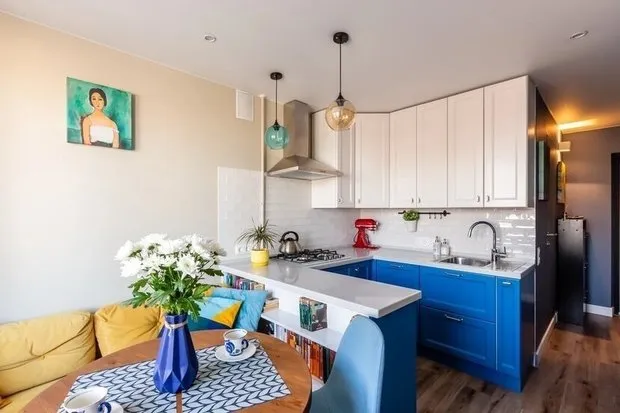
Compact but practical kitchen for a young woman
In this compact space, the kitchen is smaller than the wardrobe! The young client prefers to eat at cafes and restaurants, so the kitchen zone was minimized to a bare minimum.
The cabinet was disguised as storage in the living room. On the small kitchen, they placed a two-burner cooktop, sink, and built-in refrigerator, completely eliminating the dining zone.
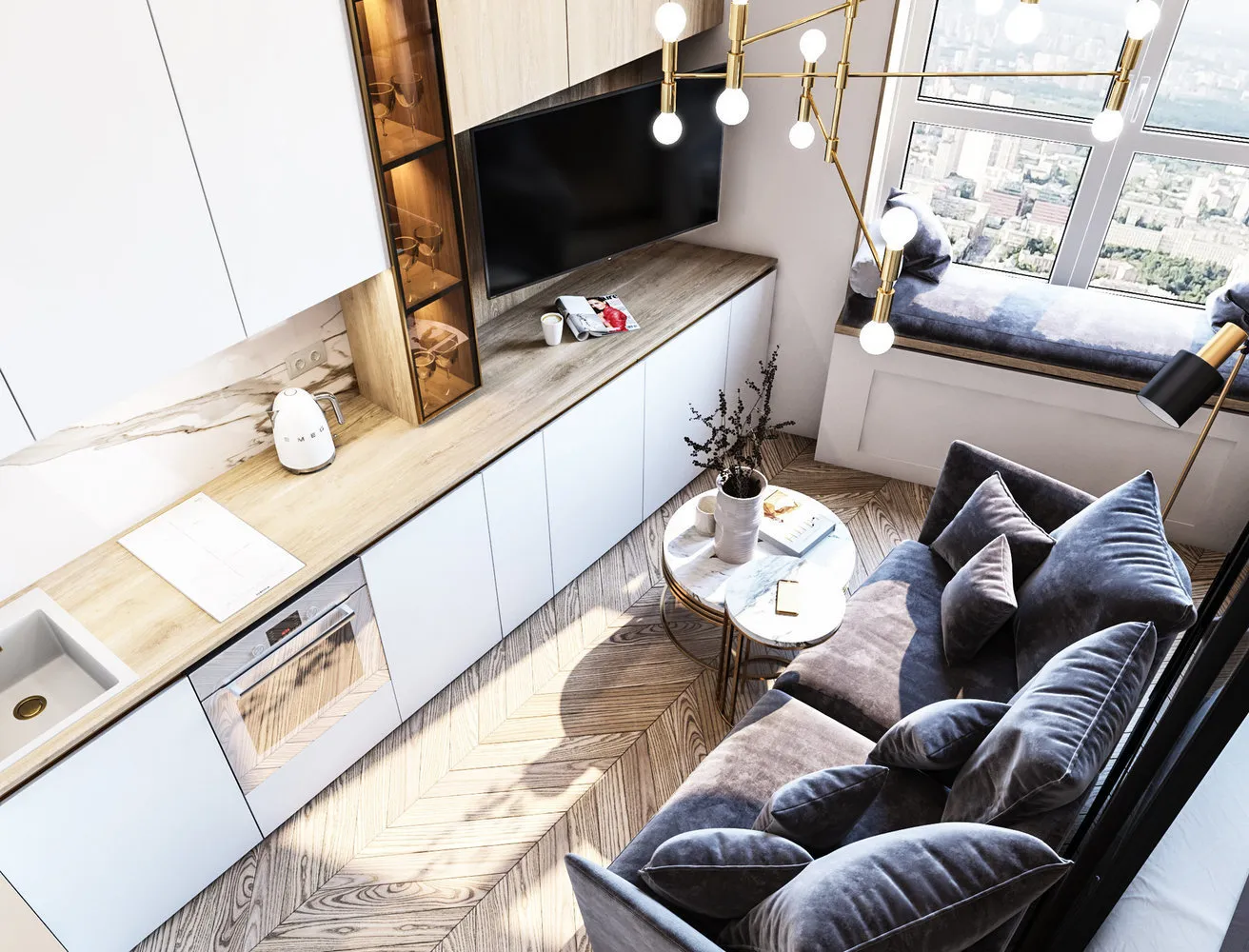
Kitchen where the table is the windowsill
The architect managed to fit all necessary appliances on a kitchen with a total area of seven square meters. To do this, upper cabinets were made up to the ceiling in two tiers, and the windowsill was turned into a dining table for two or three people.
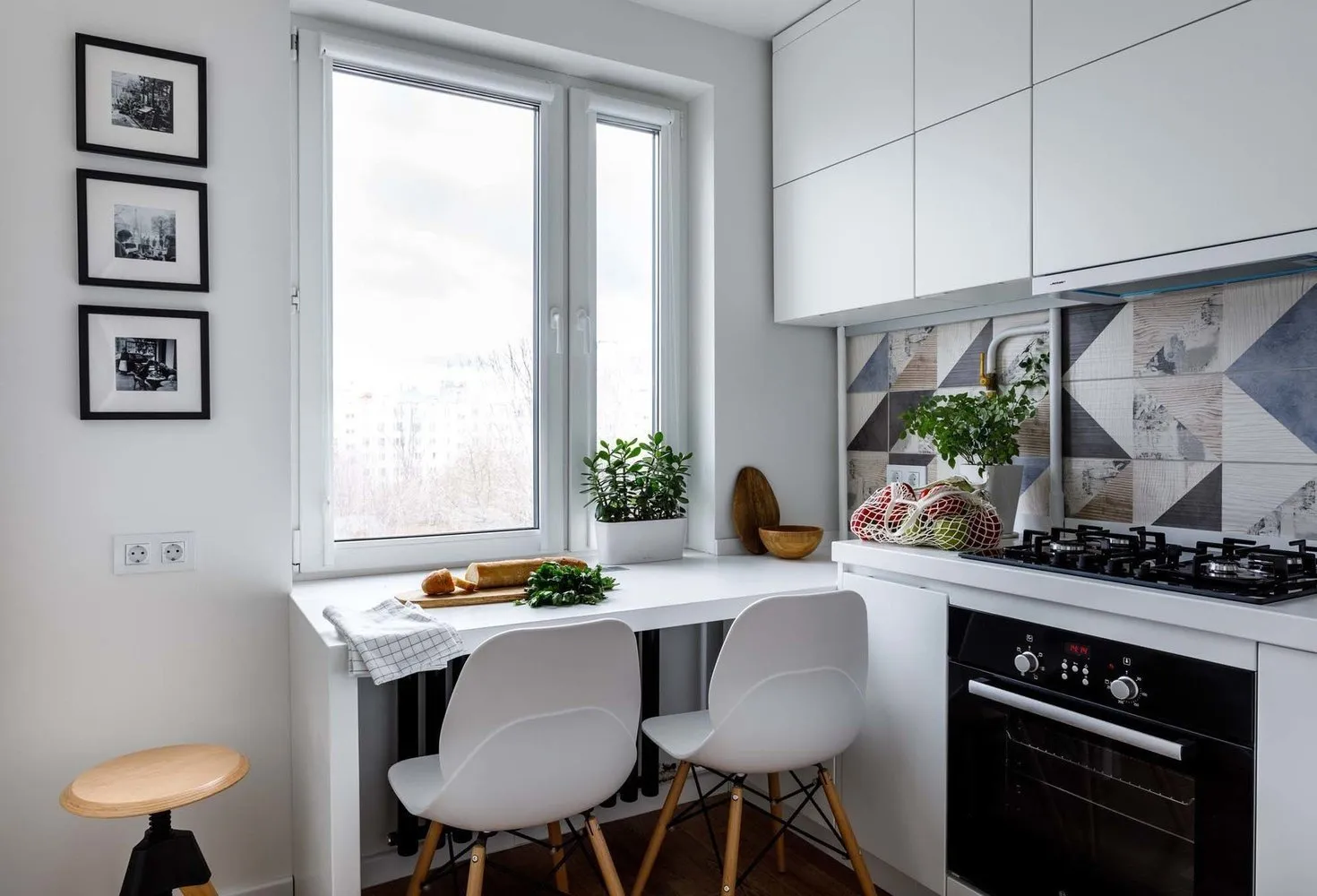
Kitchen-living room with a built-in table in the wall
In a studio of 35 square meters, the kitchen and living room were merged. There was space for a sink, two-burner cooktop, and refrigerator, with storage up to the ceiling above.
A sliding window with a built-in dining table was installed in the wall.
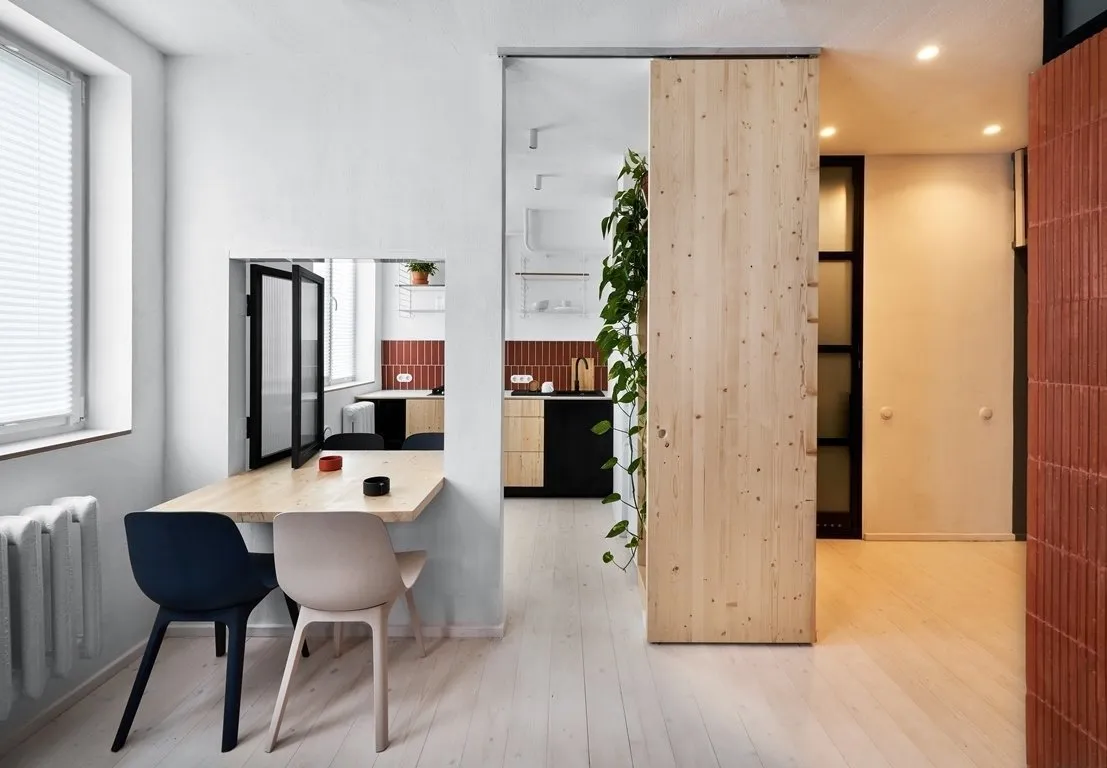
On the cover: design project by Rustem Urazmetov
More articles:
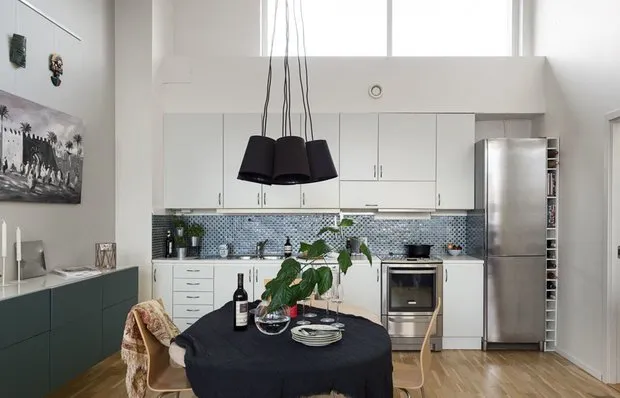 Apartment in Former School Building: Example from Stockholm
Apartment in Former School Building: Example from Stockholm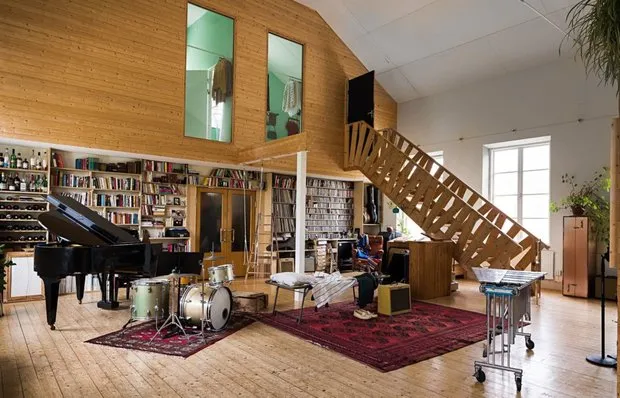 How to Uniquely Decorate a Home? Idea #1 — Swing in the Living Room
How to Uniquely Decorate a Home? Idea #1 — Swing in the Living Room Decorating Walls with the IKEA Planner: 4 Pro Ideas
Decorating Walls with the IKEA Planner: 4 Pro Ideas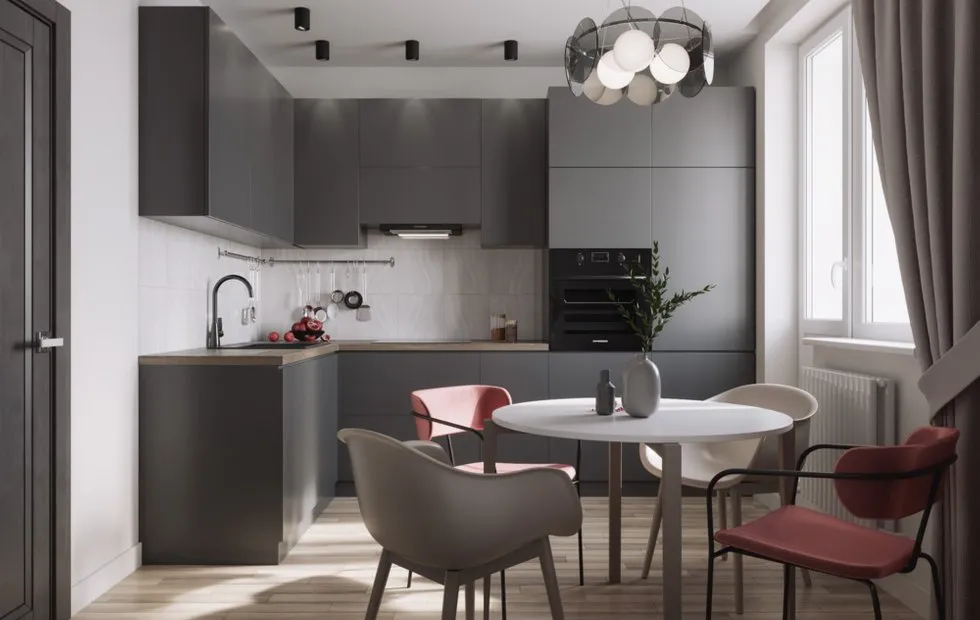 How to Save Up to 300 Thousand Rubles on Renovation: 10 Tips
How to Save Up to 300 Thousand Rubles on Renovation: 10 Tips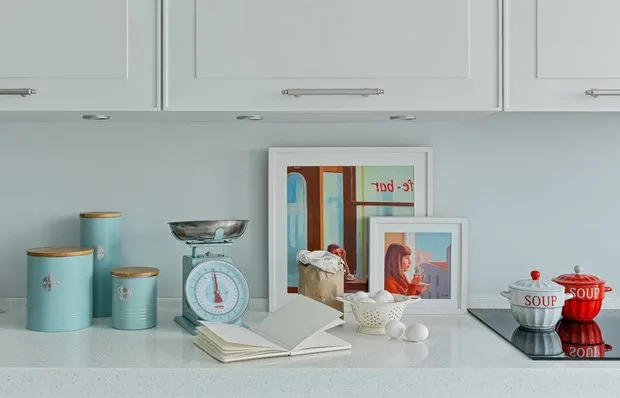 All Black, Mirrors and Cabinets Without Aprons: 6 Very Beautiful Kitchens
All Black, Mirrors and Cabinets Without Aprons: 6 Very Beautiful Kitchens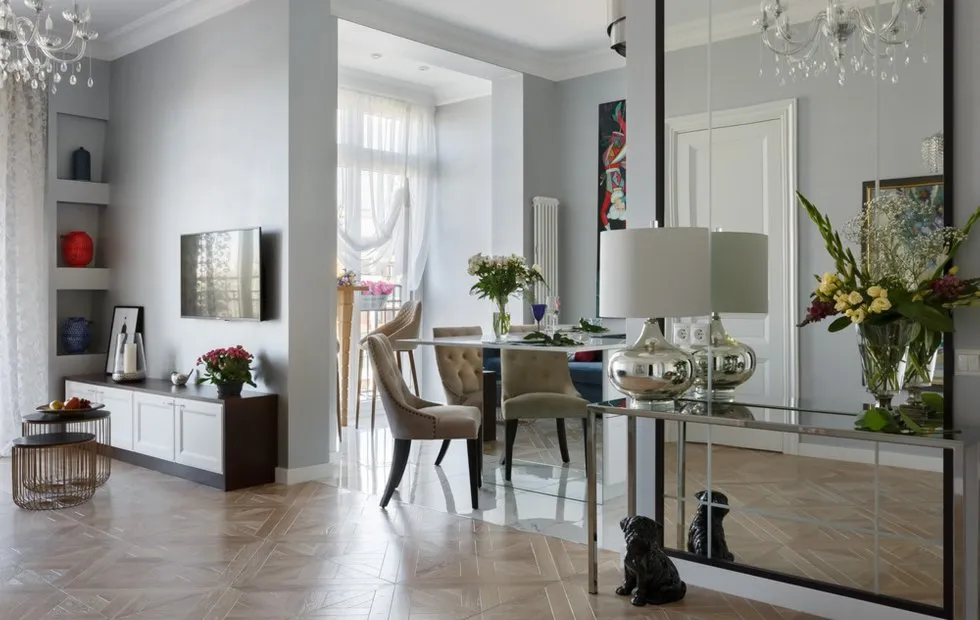 Reconfiguration of a 2-Room Apartment in the Center of St. Petersburg: How It Was
Reconfiguration of a 2-Room Apartment in the Center of St. Petersburg: How It Was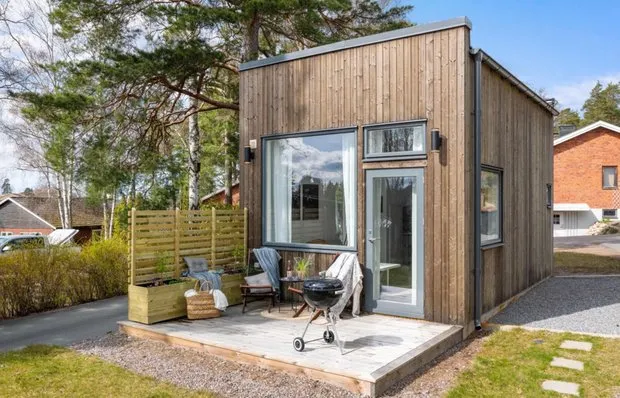 New Trend from Sweden: Microhouse with 21 sqm Area
New Trend from Sweden: Microhouse with 21 sqm Area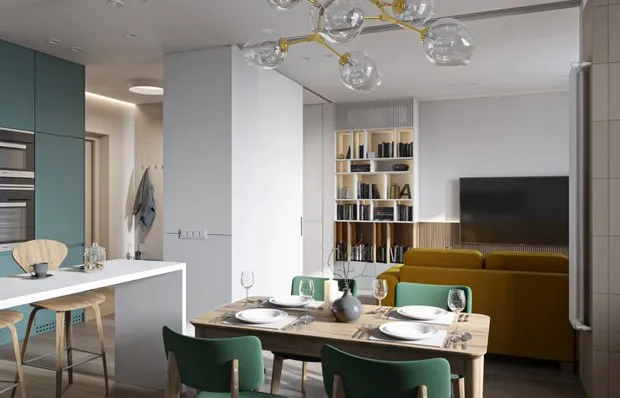 Office in Cabinet, Formed Concrete and 8 More Design Hacks
Office in Cabinet, Formed Concrete and 8 More Design Hacks