There can be your advertisement
300x150
Office in Cabinet, Formed Concrete and 8 More Design Hacks
We've collected the most interesting solutions from recent design projects
Small area, poor lighting, poorly planned layout, limited budget — fairly common conditions that designers face when working on projects. Many of these issues can be solved. We share the most impressive solutions with you!
Multi-functional Cabinet
In this apartment, there are many interesting solutions. The owner's pride is the storage system along one of the walls, behind which everything is hidden. Near the entrance door, the electrical panel and Wi-Fi are hidden behind the facades, followed by a separate compartment for shoes — 50 pairs fit here. The next section is for coats. Access to the upper sections is provided via a mobile ladder.
A folding ironing board is hidden in the clothing section. One of the cabinet sections was dedicated to a workspace. Yes, Yana Volkova's home office is hidden behind the turn-and-slide facade mechanism. Convenient if you need to hide creative clutter.
3D Panel from Concrete
An interesting detail of this living room is a panel made from concrete tiles behind the sofa. For the composition, custom-designed formed concrete in a specific color was ordered.
Working with the layout of the panel also required effort: the pattern was first laid out on the floor, and then transferred to the wall in its final form. The designers worked on joining flat and convex elements to ensure they fit perfectly together. But it looks great!
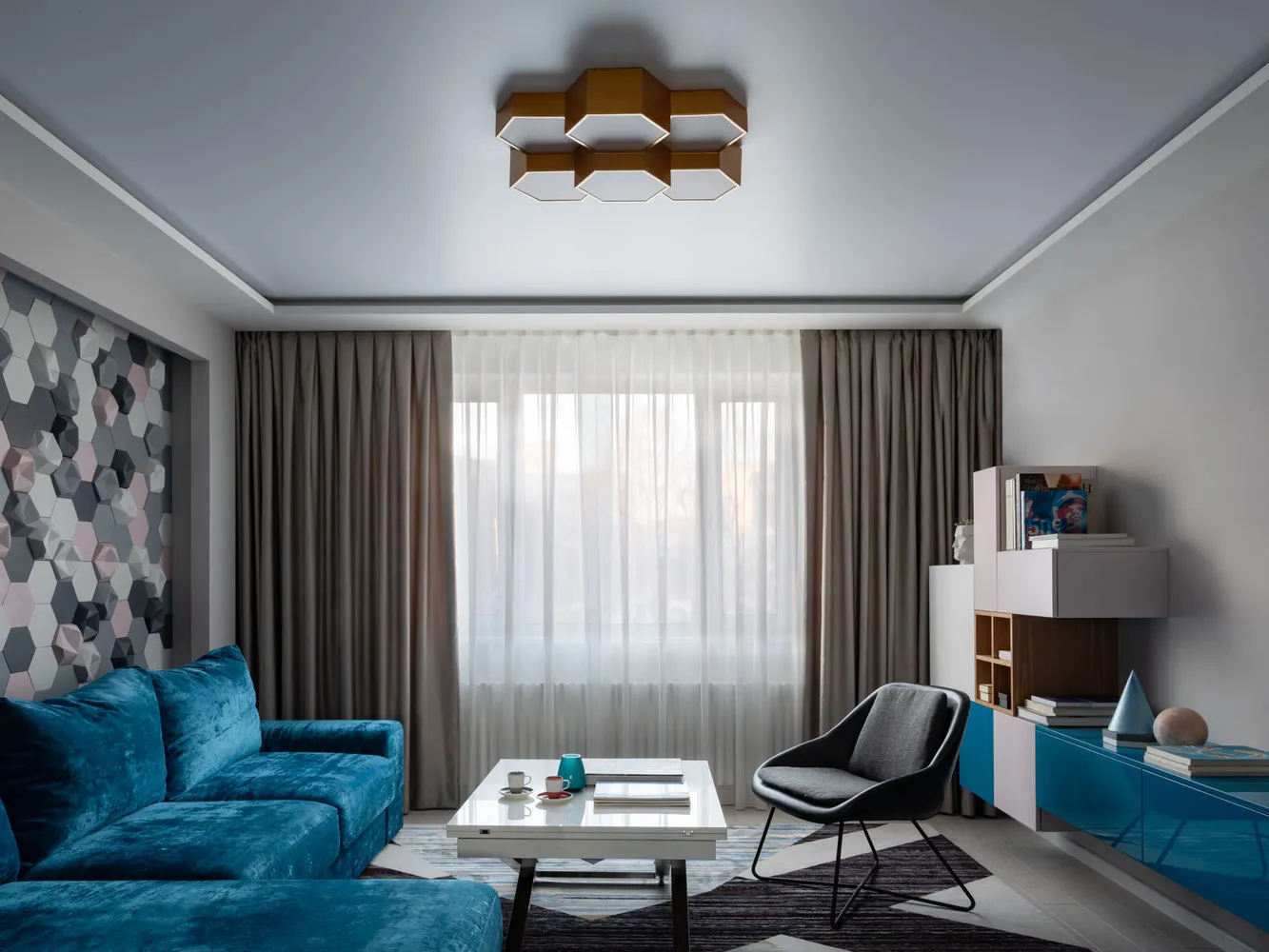
Unconventional Approach to the Kitchen
The highlight of this kitchen is the lack of upper cabinets and a high kitchen backsplash made from ceramic granite with a natural stone texture. It looks stunning and sets the tone for the entire room!
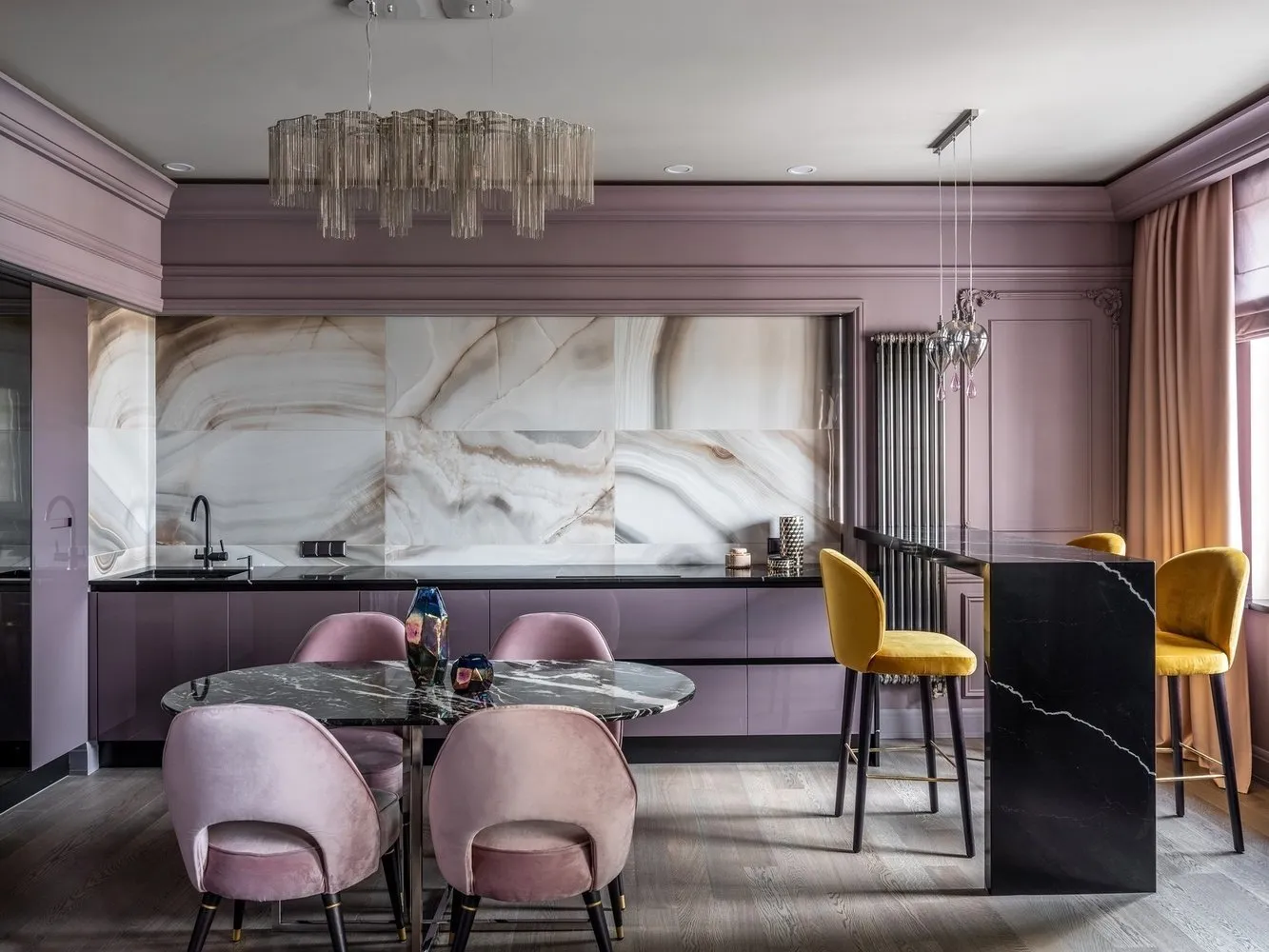
Partition Instead of a Wall
In this hallway, instead of solid partitions, a relief partition made according to the designer's sketches was installed — it lets in more air and light.
Additionally, tiles with special polishing were laid on the floor, which are not slippery and safe for all family members.
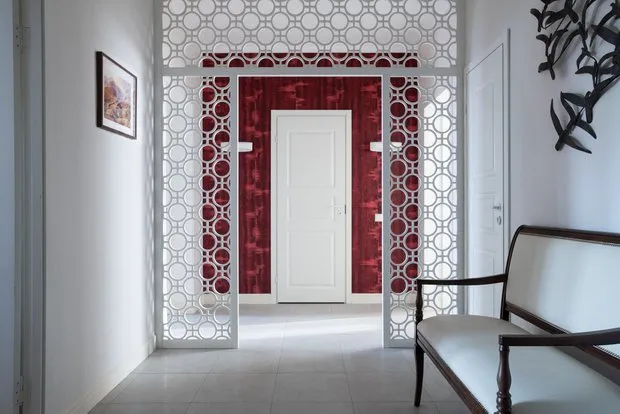
Glass Blocks in Walls
The windows in this apartment face three sides of the building, so the rooms are always filled with sunlight. Designers used this advantage of the layout and installed glass blocks in the interior partitions. Thanks to this solution, natural light reaches the bathrooms and wardrobes!
Second Level
The sleeping area in this small studio is organized on mezzanine levels — this was supported by nearly four-meter-high ceilings and the active lifestyle of the owners, a young family couple.
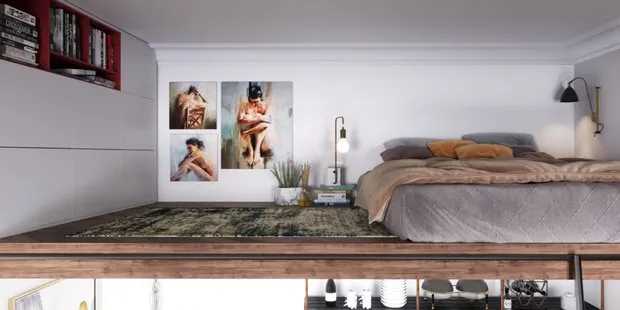
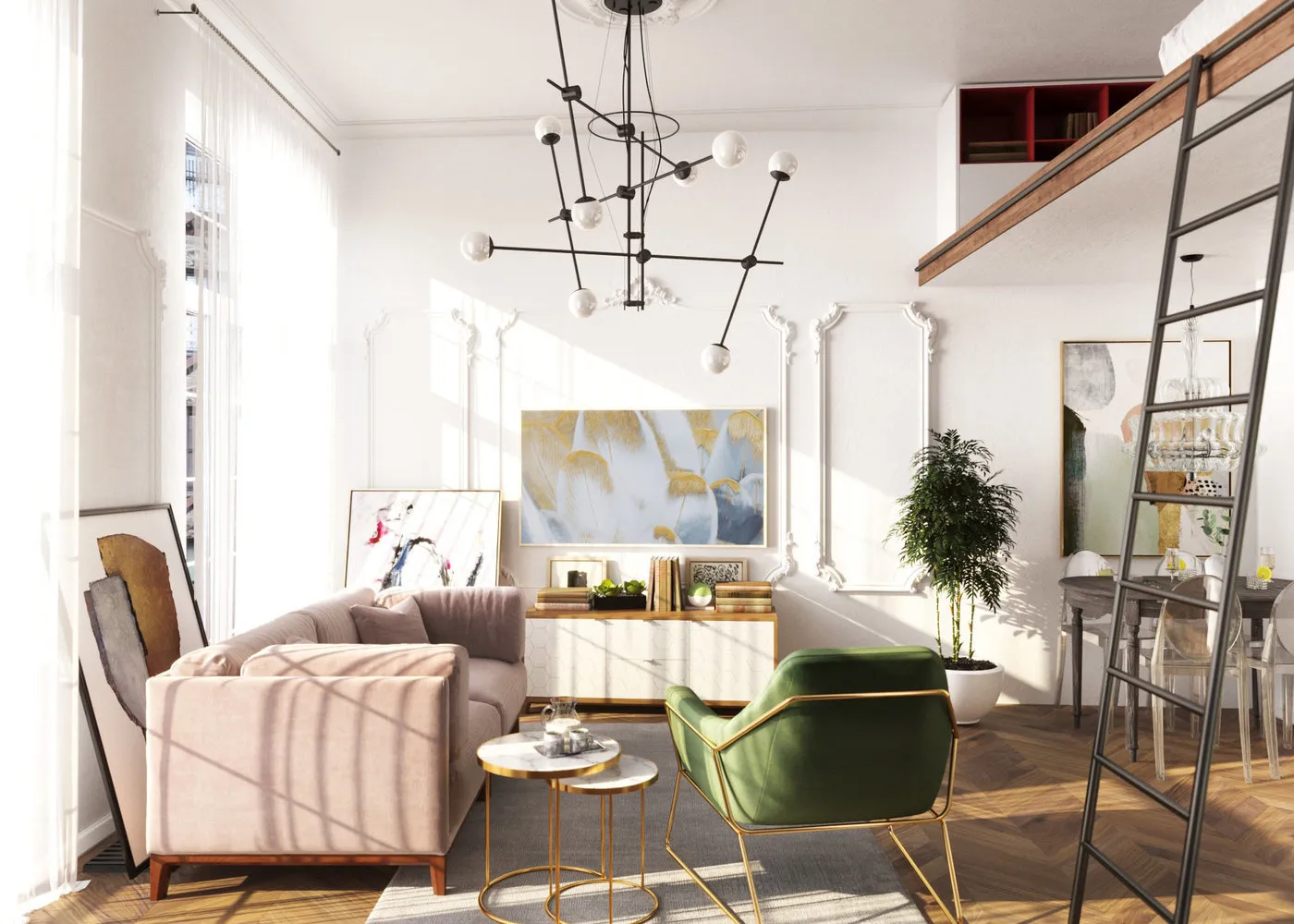
Contrast Geometry
Customers wanted an unusual interior but within the specified budget. The designers focused on paint: color accents, contrasts, and, of course, a composition of differently colored triangles in the TV area. Low cost, but it looks impressive.
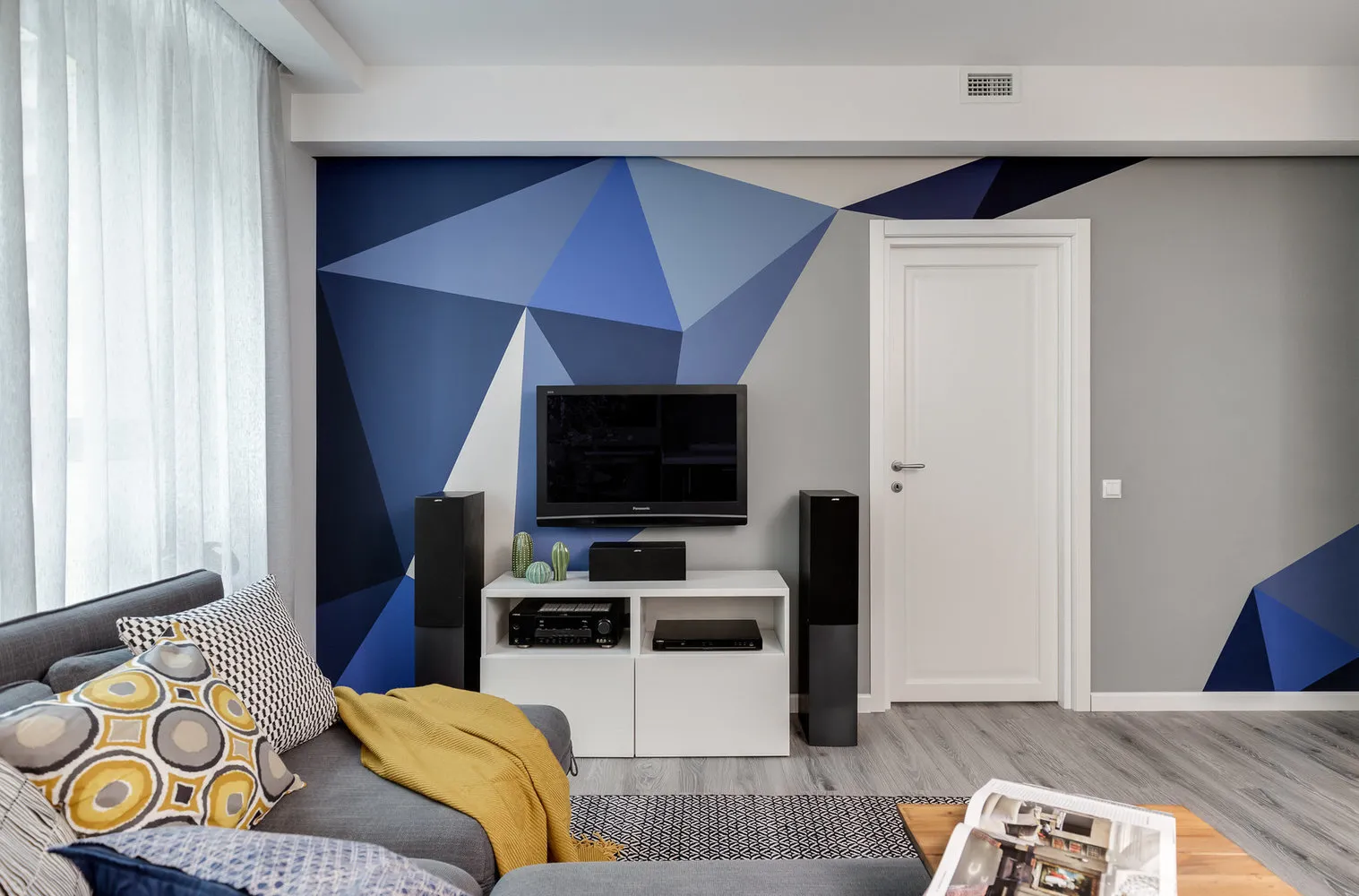
Bold Colors
Customers wanted a vibrant and accentuated interior. Therefore, the apartment features vivid colors: a yellow-faced cabinet was installed in the child's room, and part of the living room walls were painted in turquoise. The result is unique and very stylish.
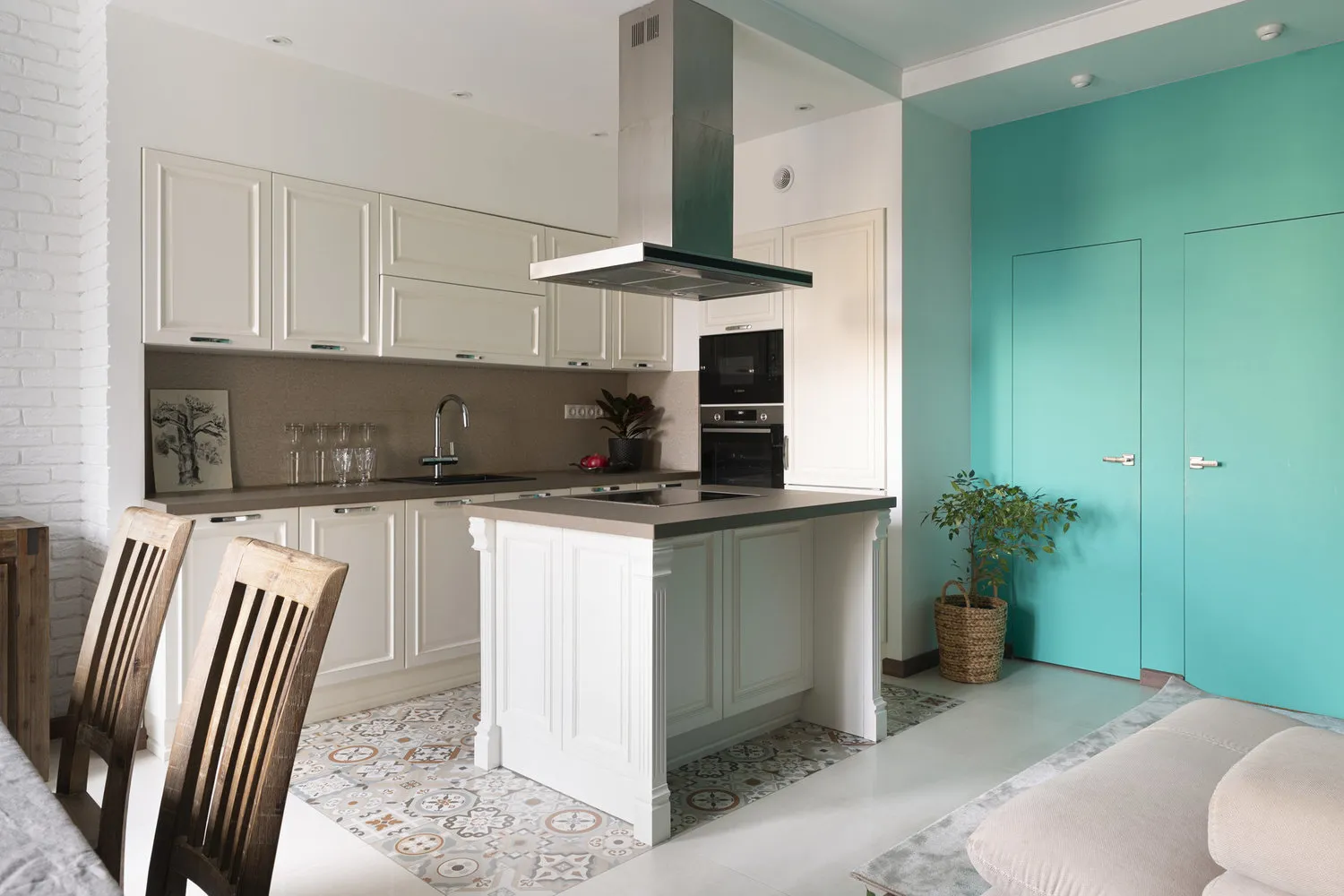
Storage System in the Bed
To make full use of the space in this tiny studio, the designer carefully planned the bedroom area.
Here there is a shelf where you can place books or a phone for charging, above the shelf is a mirror to visually expand the space. On the side of the living room, two sliding drawers were built into the bed for bedding and extra blankets.
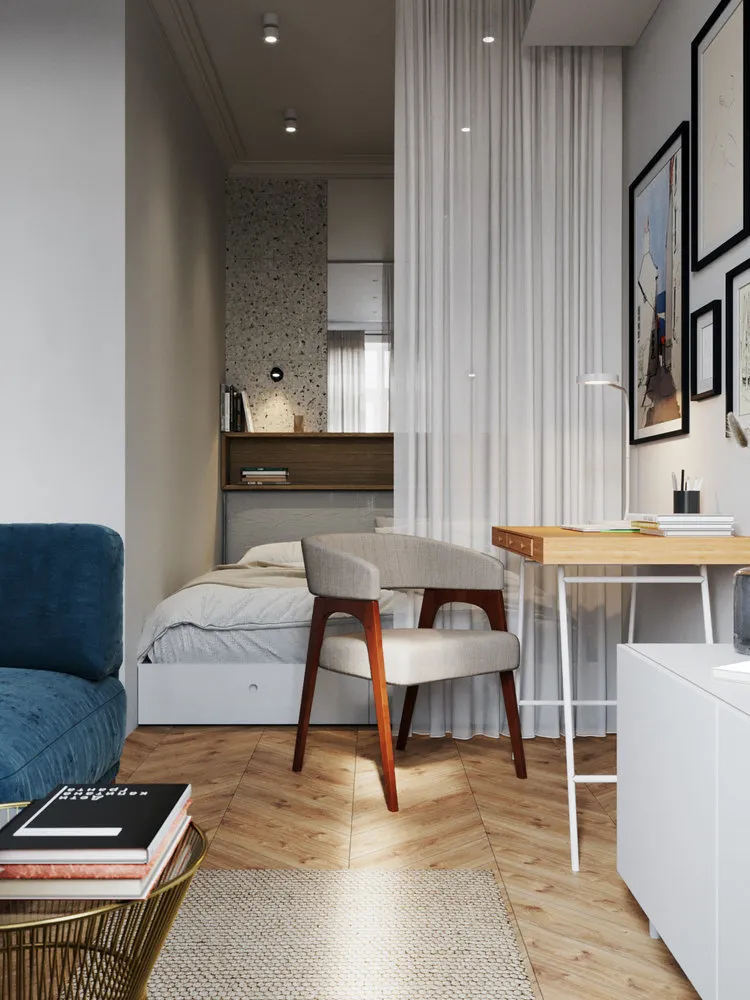
Mobile Walls
The layout of this apartment is designed so that the hallway smoothly transitions into the kitchen, the kitchen into the dining room and living room. There is also the option to isolate the rooms: the living room can be made private using special sliding partitions.
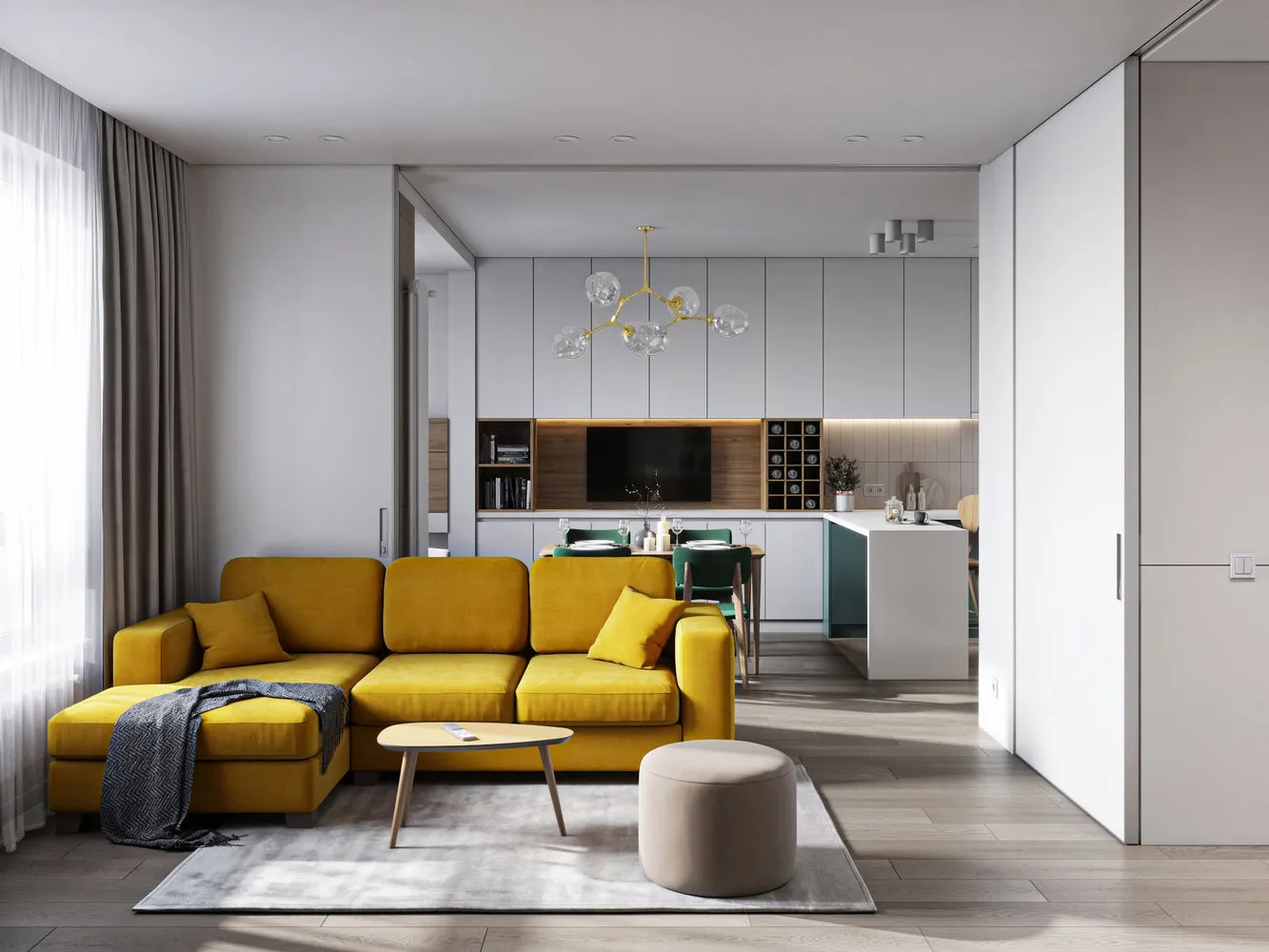
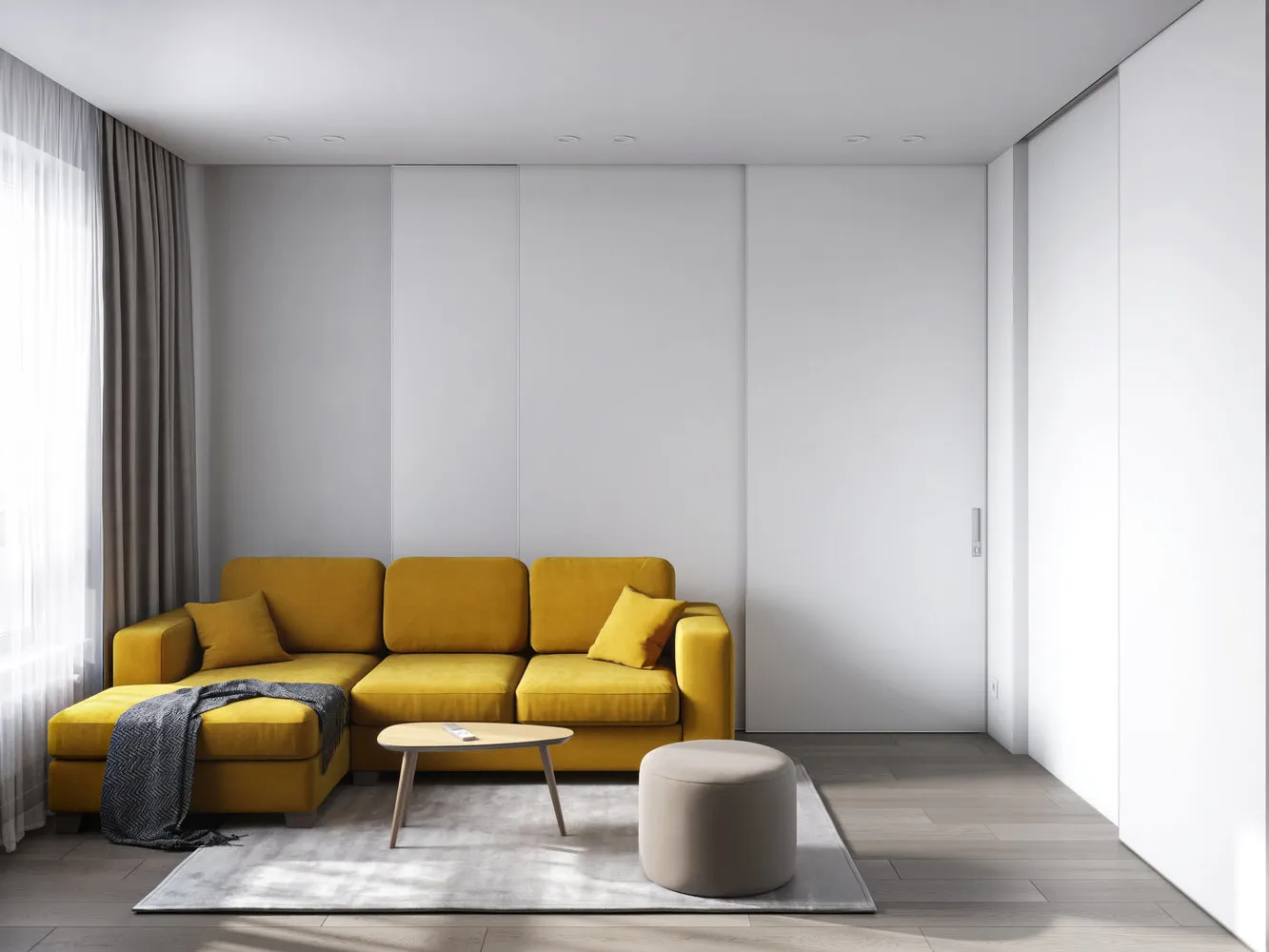
More articles:
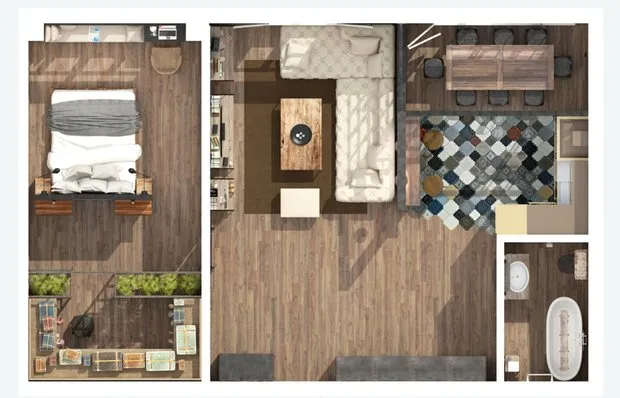 Redesign in 2020. What to Approve if You Need to Redesign an Apartment or Dacha
Redesign in 2020. What to Approve if You Need to Redesign an Apartment or Dacha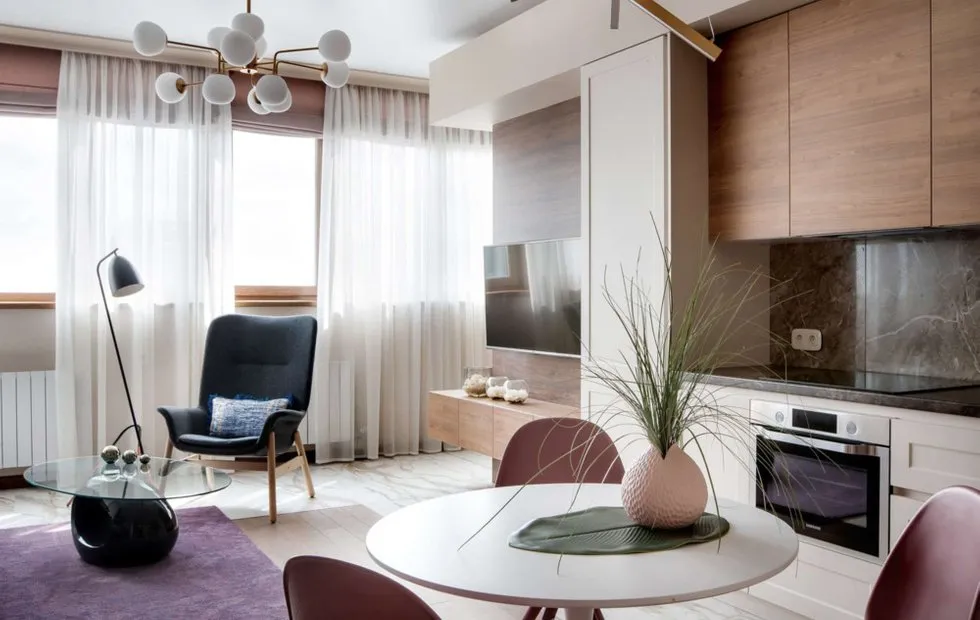 Reconfiguration of a One-Room Apartment in a New Building: How It Was Done
Reconfiguration of a One-Room Apartment in a New Building: How It Was Done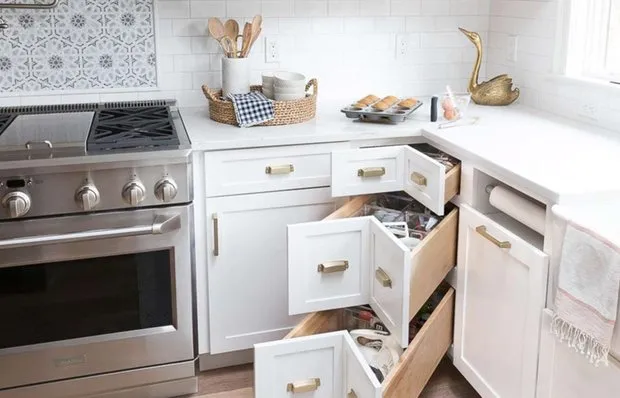 How to Organize Kitchen Cabinets Once and for All
How to Organize Kitchen Cabinets Once and for All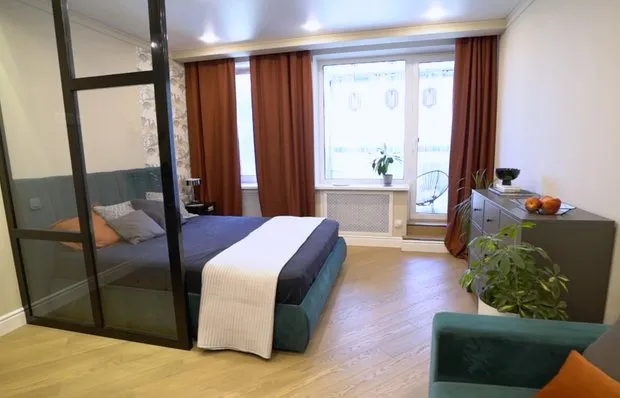 How to Arrange a Kitchen, Bedroom, and Living Room in a 33 m² Apartment?
How to Arrange a Kitchen, Bedroom, and Living Room in a 33 m² Apartment?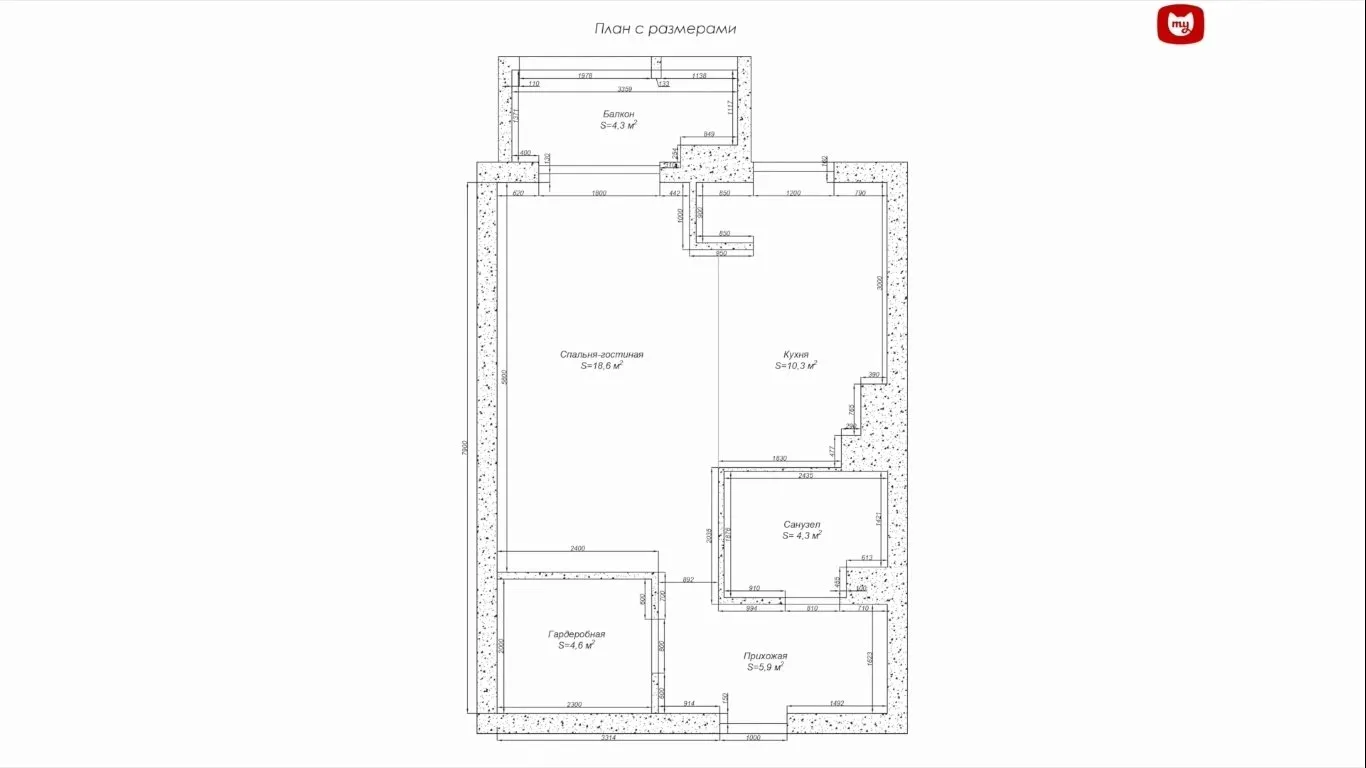 Brick Walls, Loft Bed, and Balcony Room – Unusual Loft Design by Designer
Brick Walls, Loft Bed, and Balcony Room – Unusual Loft Design by Designer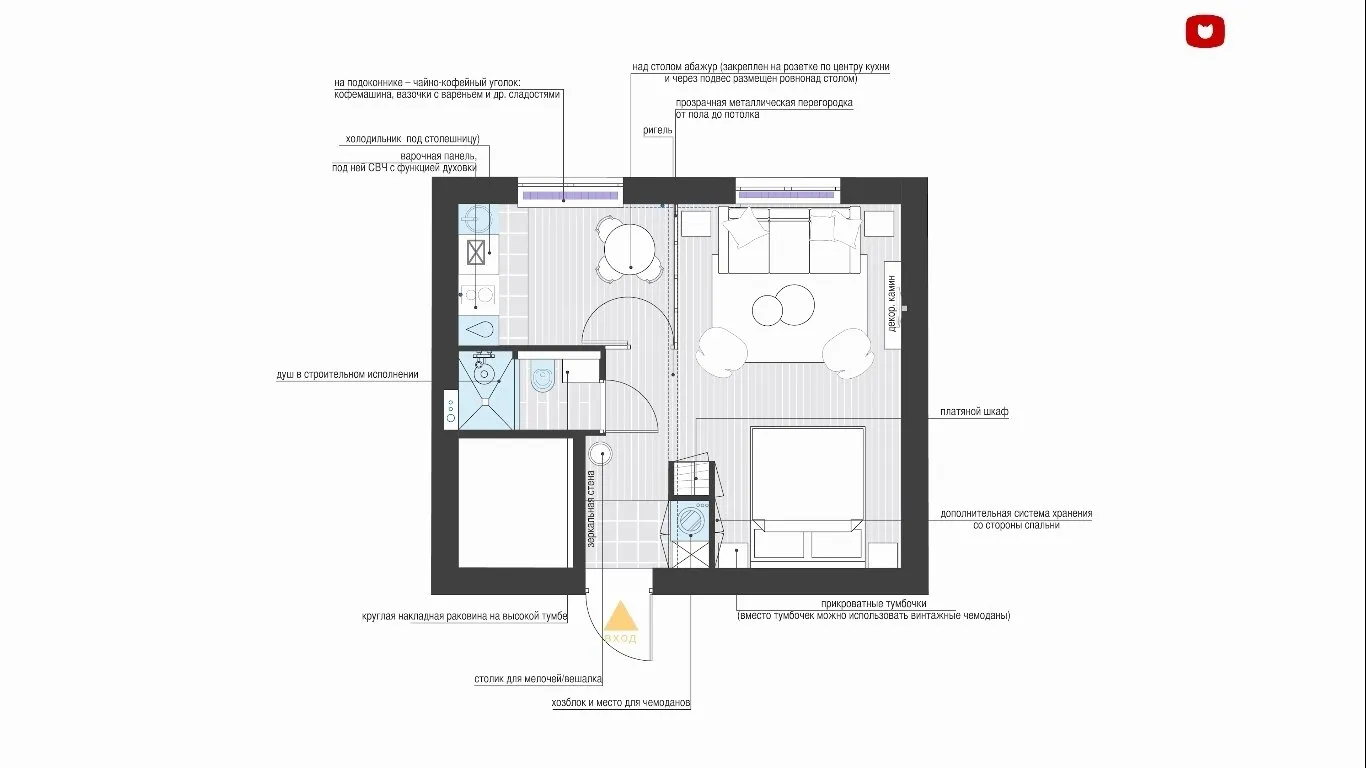 Studio 30 sqm with vibrant finishing and unconventional solutions
Studio 30 sqm with vibrant finishing and unconventional solutions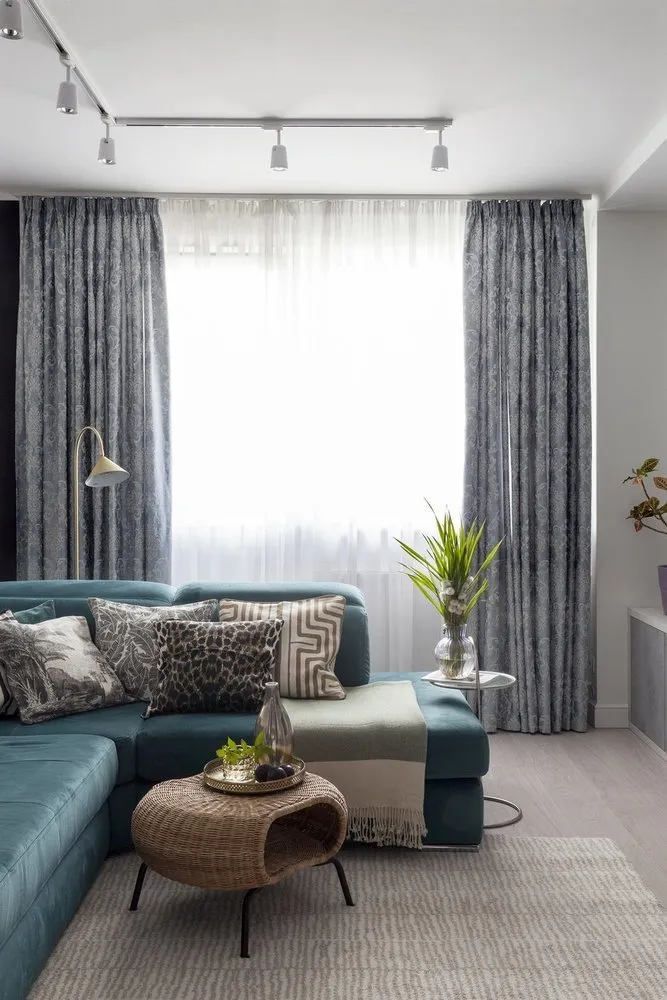 How to Incorporate IKEA Furniture into Designer Interiors?
How to Incorporate IKEA Furniture into Designer Interiors?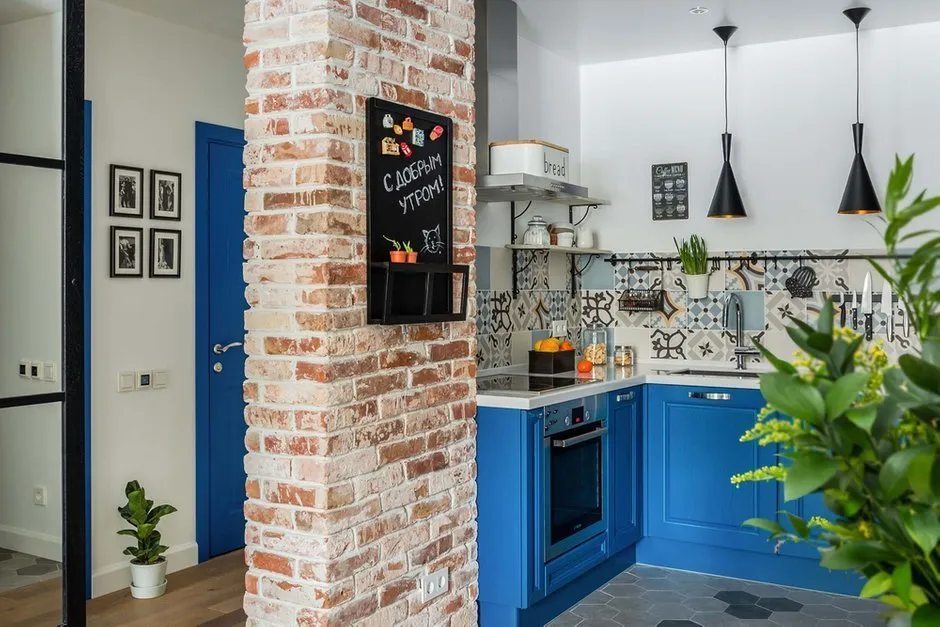 Kitchens in Corridors: Examples from Projects
Kitchens in Corridors: Examples from Projects