There can be your advertisement
300x150
New Trend from Sweden: Microhouse with 21 sqm Area
Looking at this house, you can't help but ask: «Was it possible?» Take a look at how they built a country house on just 21 square meters and didn't forget about a veranda for relaxing.
The idea of a house as a 10-room cottage with a large garden plot and a two-meter fence is replaced by an image of a house where minimalism and space optimization are the foundation.
This tiny house is an example of such a modern approach.
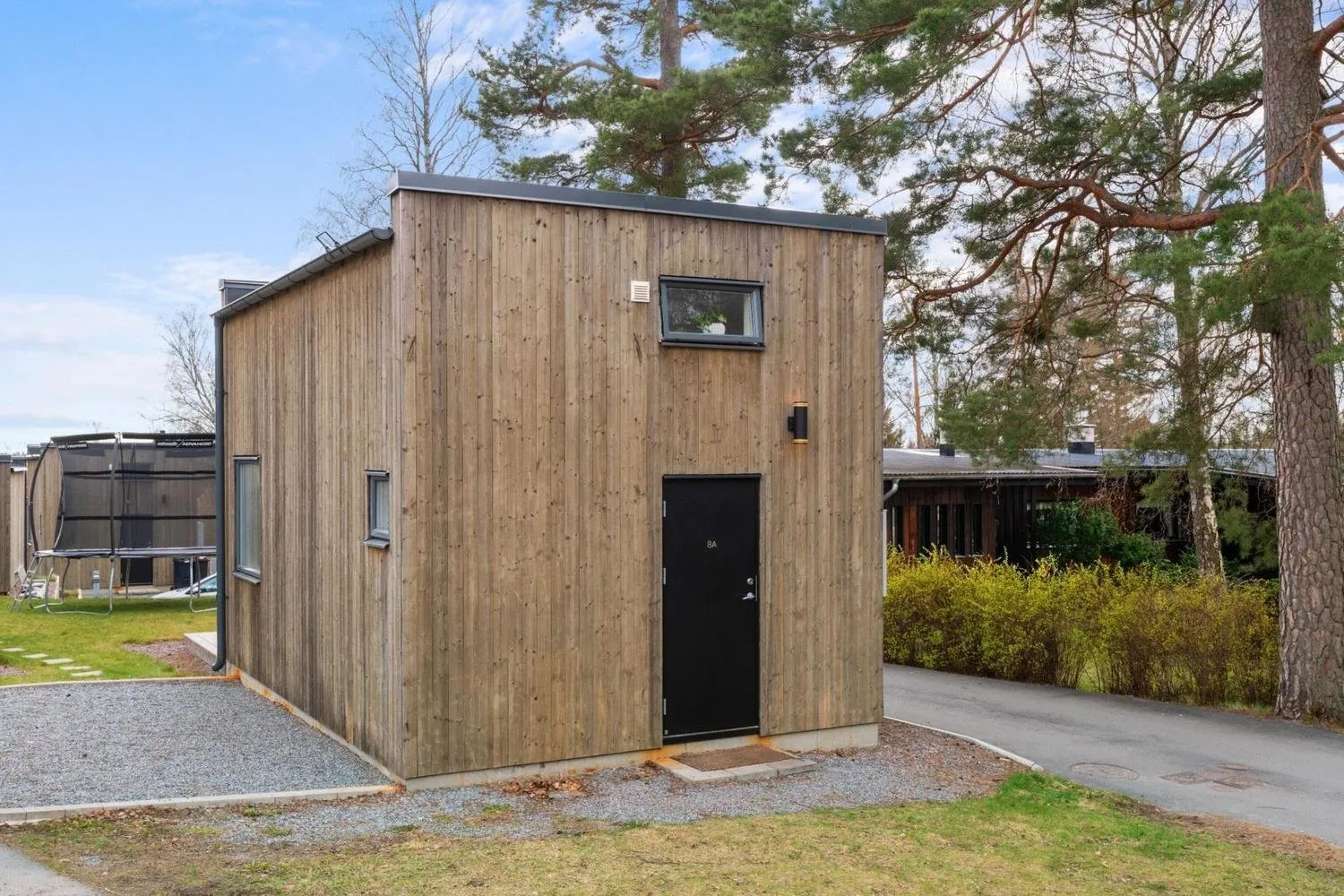
The facade of the house resembles a square box. This is not accidental, as buildings with a regular square shape are the most convenient. Thus, every centimeter of area is used as efficiently as possible by the owners.
Despite its small size, the house has many windows — thanks to this amount of daylight, the space seems twice as large.
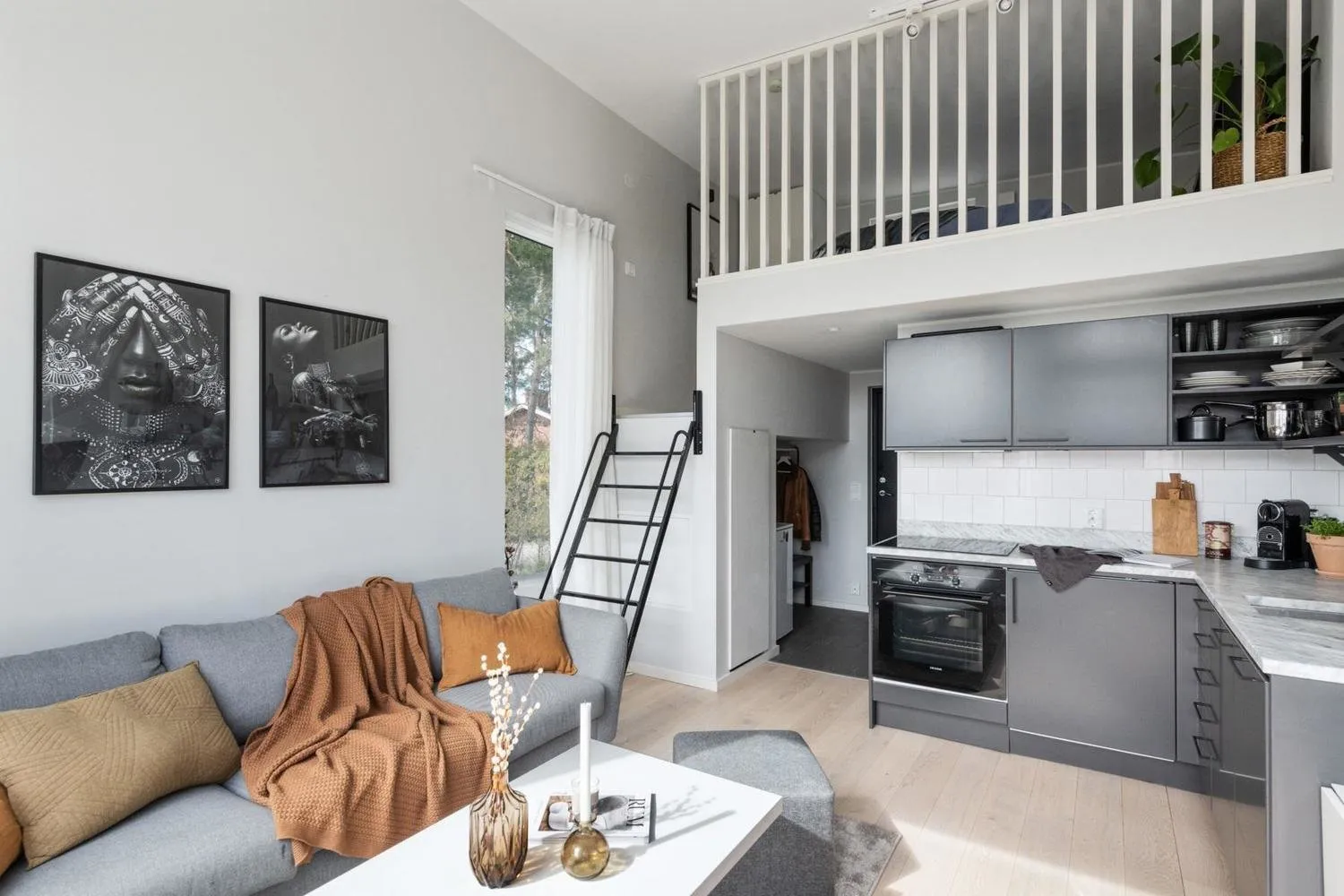
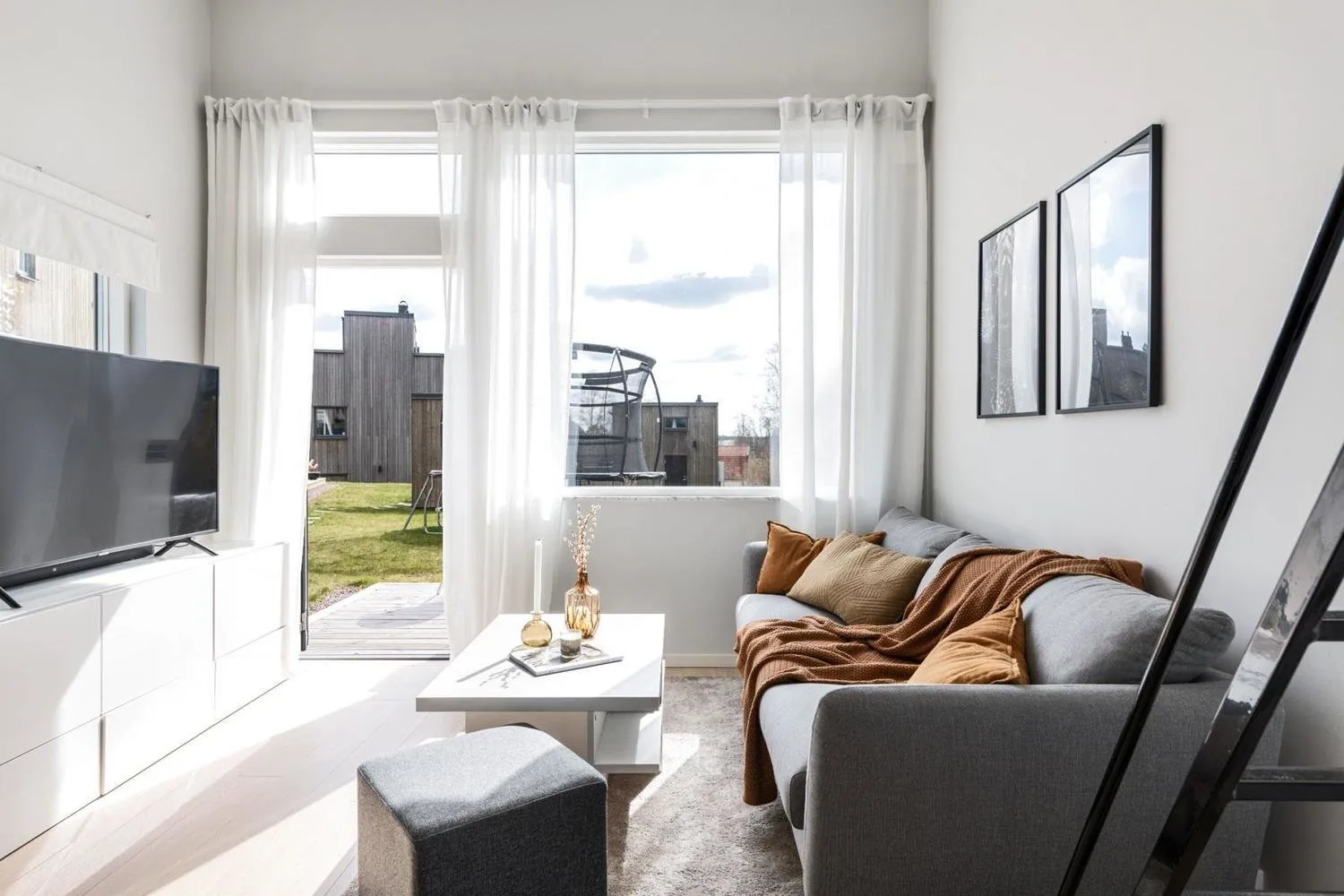
Due to the high ceilings, an attic floor with a separate bedroom was created. In addition to the bedroom, the house features a combined kitchen-living room, an entrance hall with hidden storage systems, a bathroom, and a veranda that serves as a dining area during warm weather.
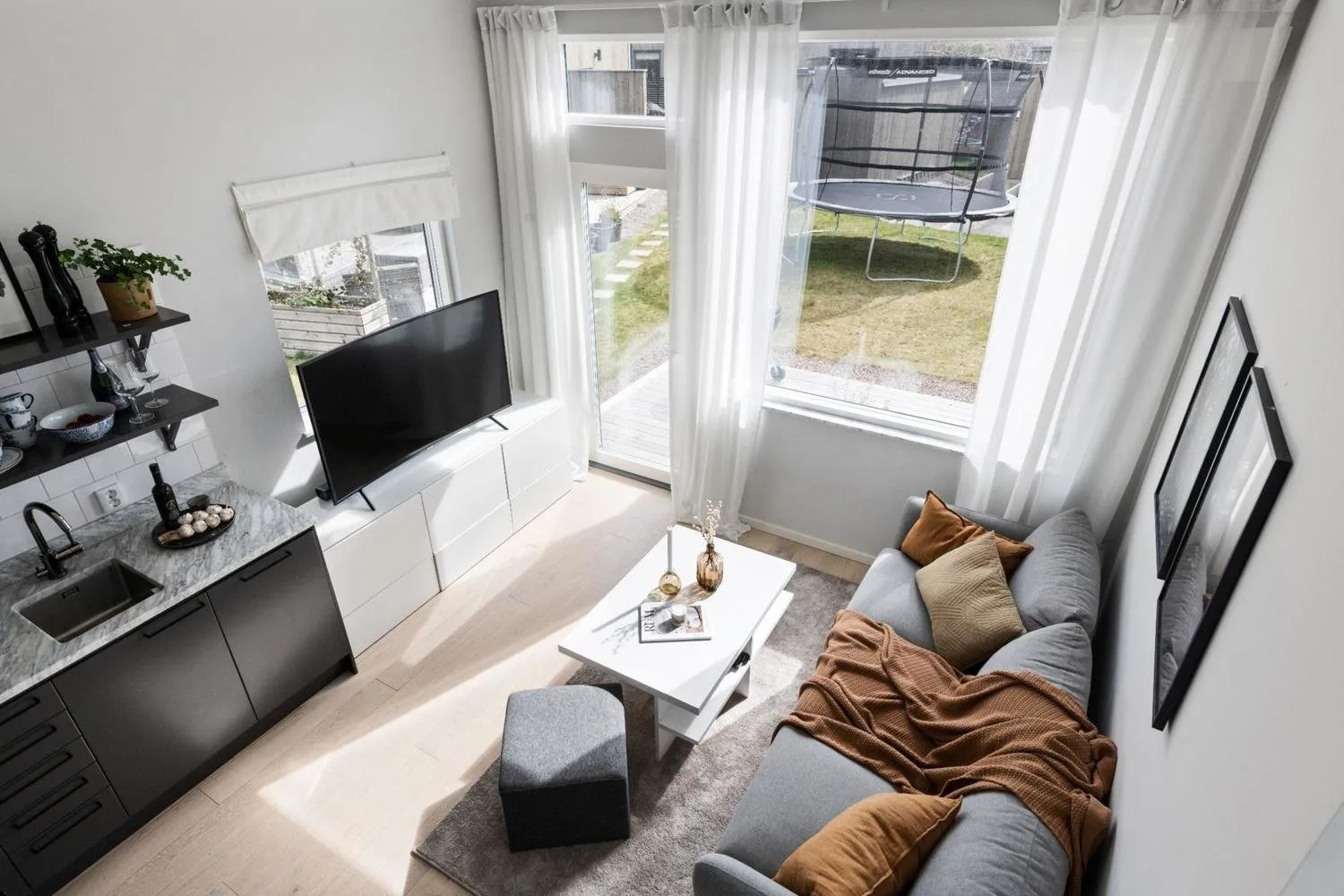
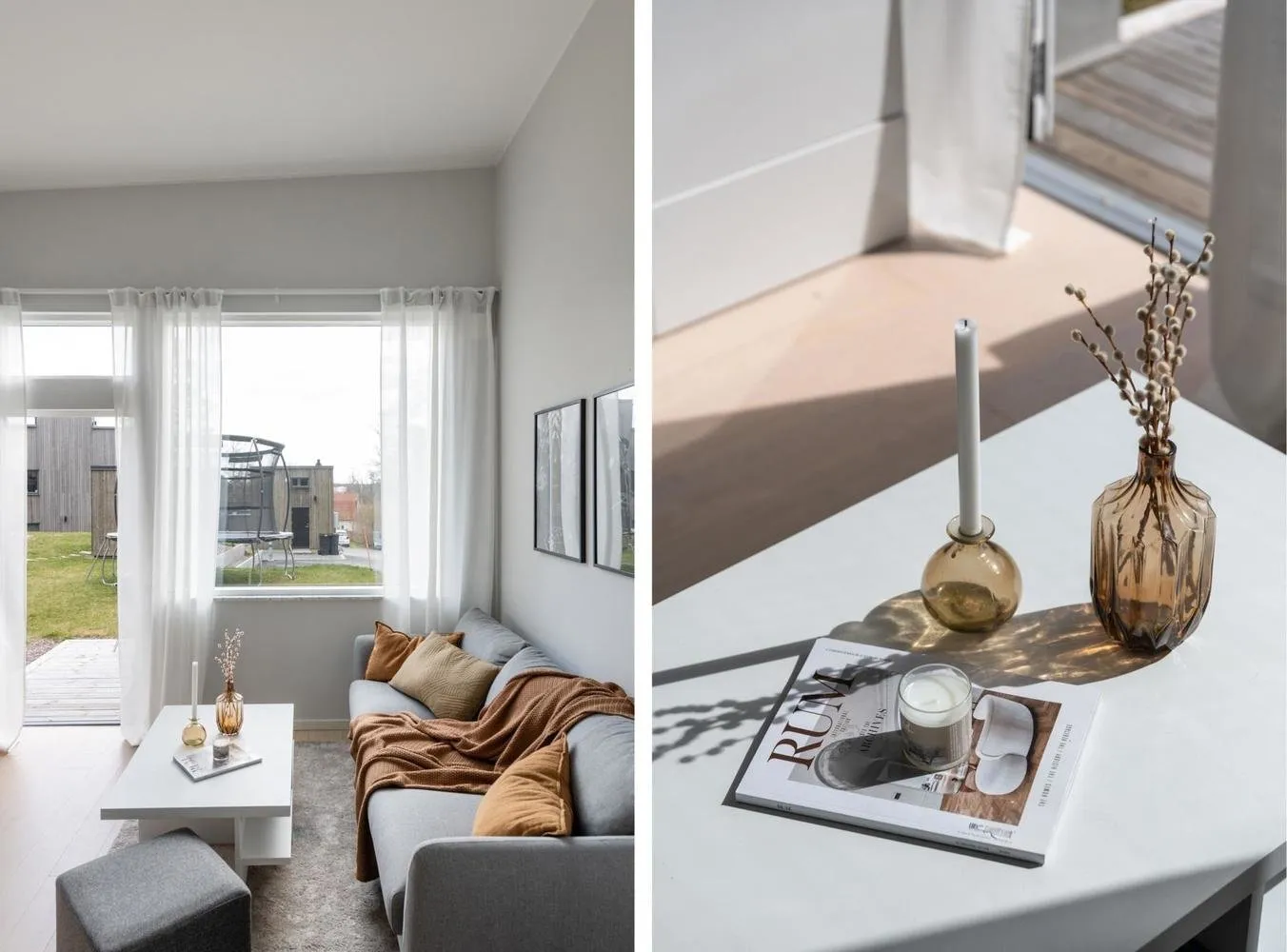
The interior is composed of achromatic colors — white, gray, and black. For small spaces, this is an excellent technique that visually expands the space and creates a feeling of weightlessness.
The simplicity of the color palette in the living room is compensated by vibrant textiles, while in the kitchen, décor on open shelves does the same. A nearly invisible carpet zones the space, separating the relaxation area from the kitchen.
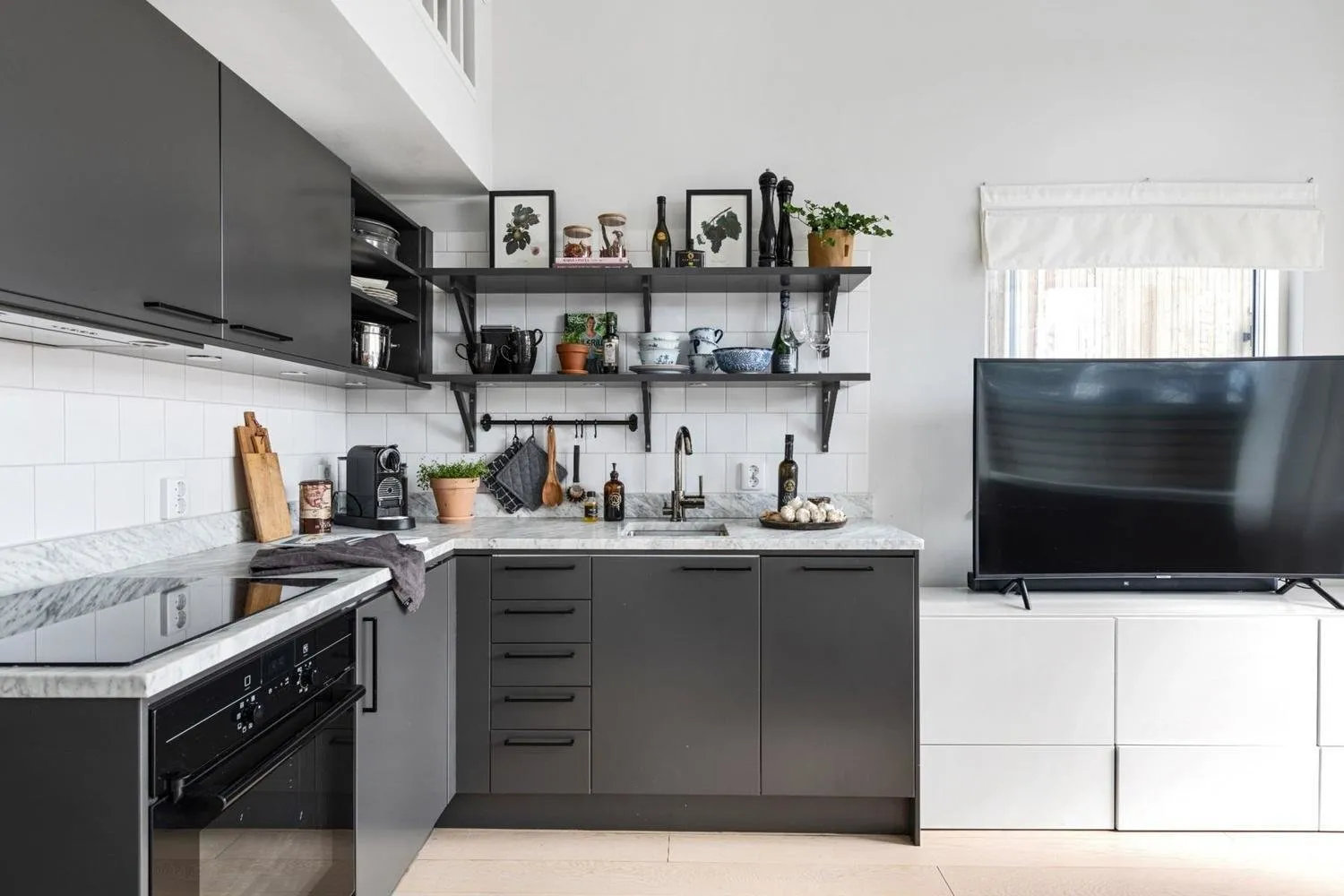
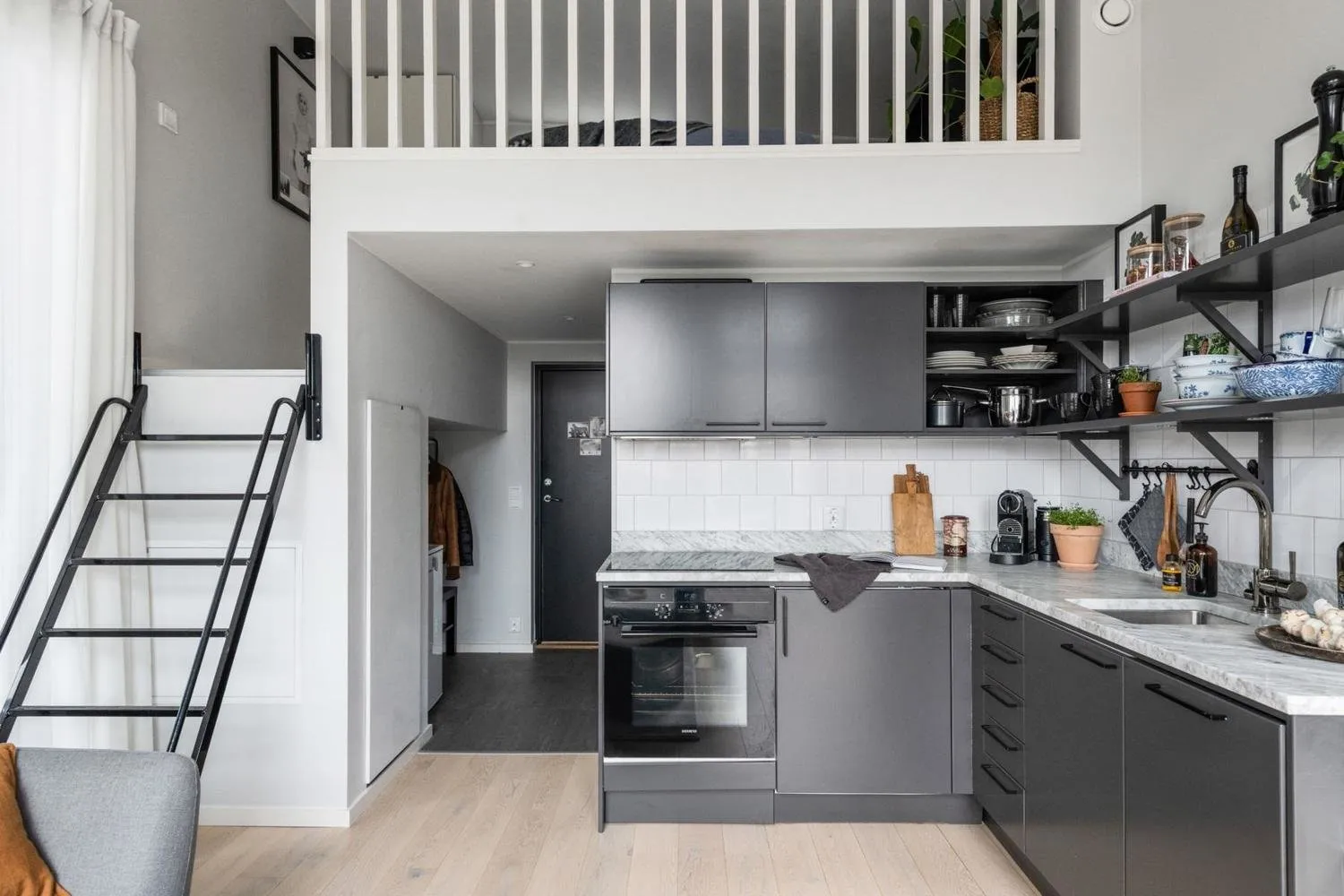
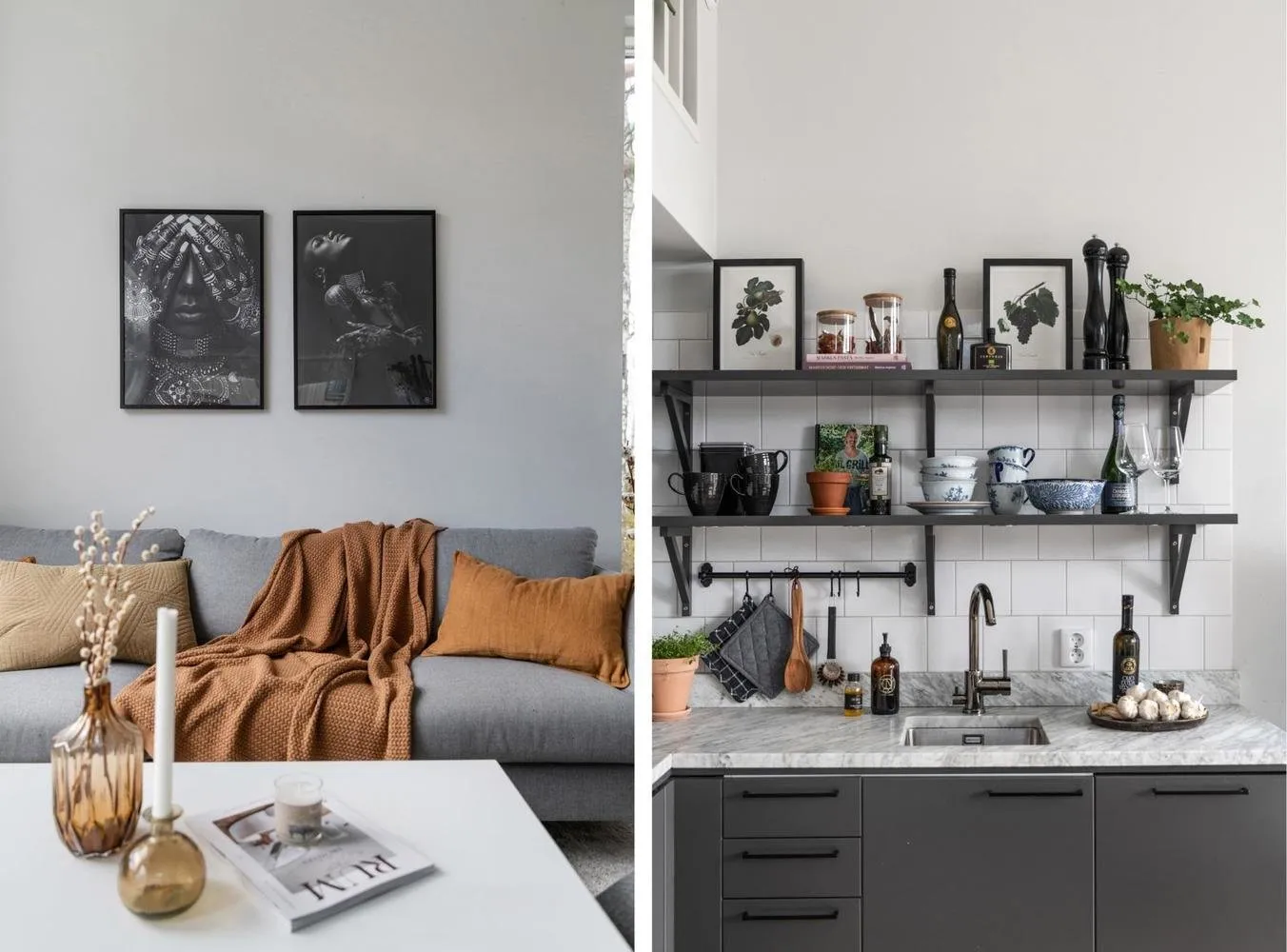
A staircase leads to the bedroom. The room is small but convenient. The bed, shelves, a couple of bedside tables, and a bookshelf — everything necessary is within reach.
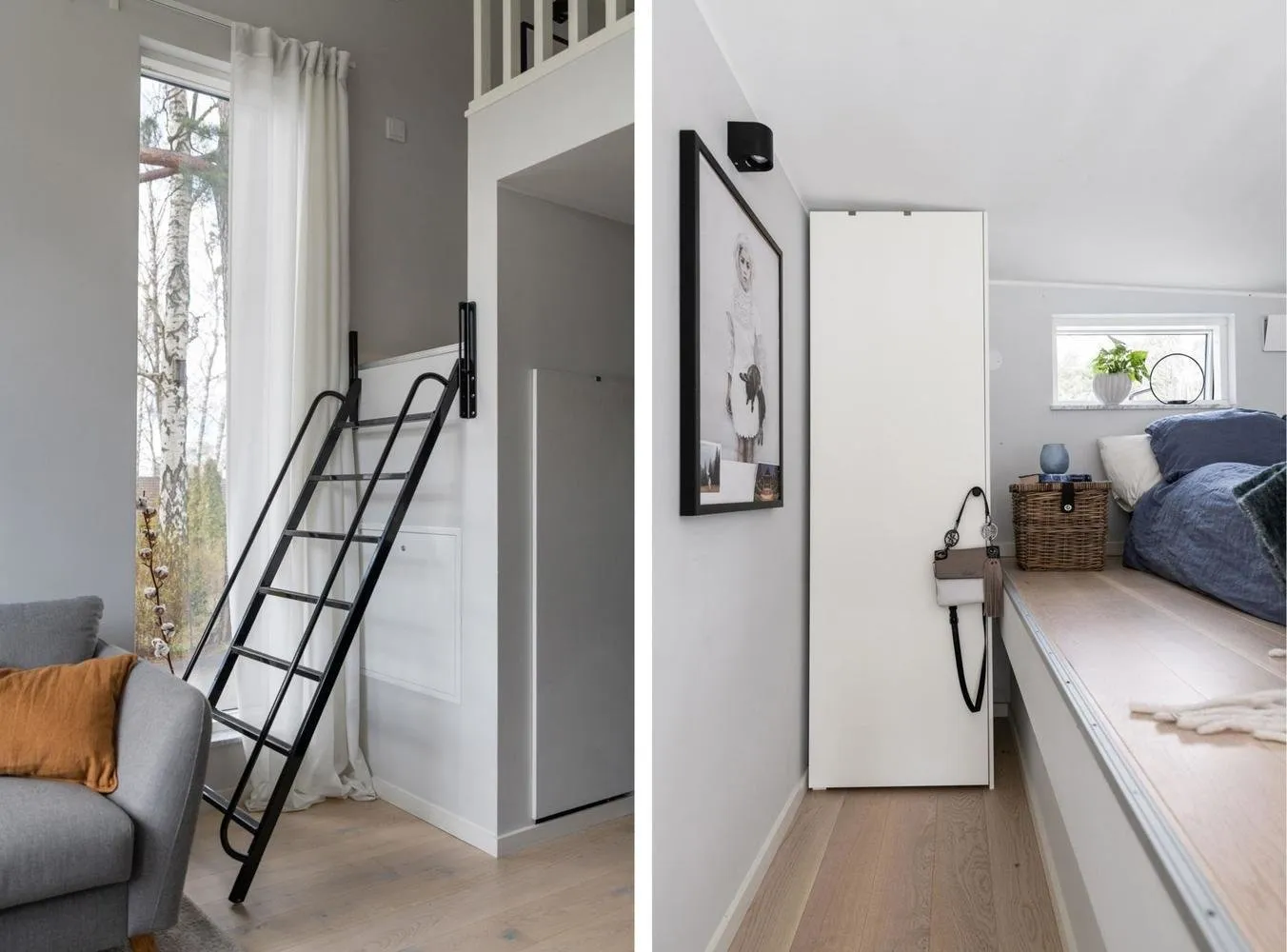
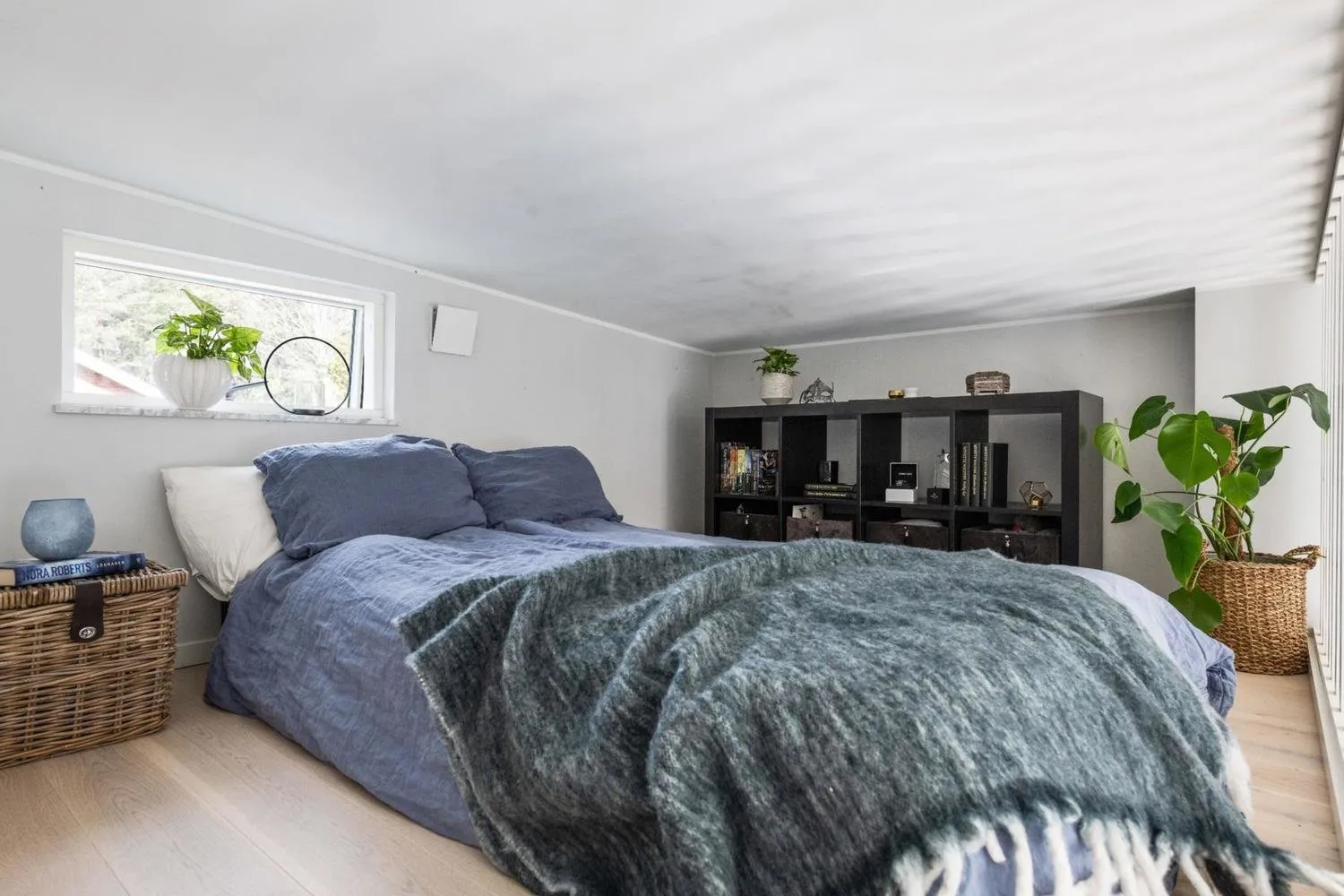
The bathroom was decorated with glossy white tiles to make the light reflect off them, visually expanding the space.
Take a closer look at the shower cabin doors: they seem to be about to bump into the toilet or washing machine when opening. In reality, the doors slide sideways. They can even be pushed into a corner to free up space.
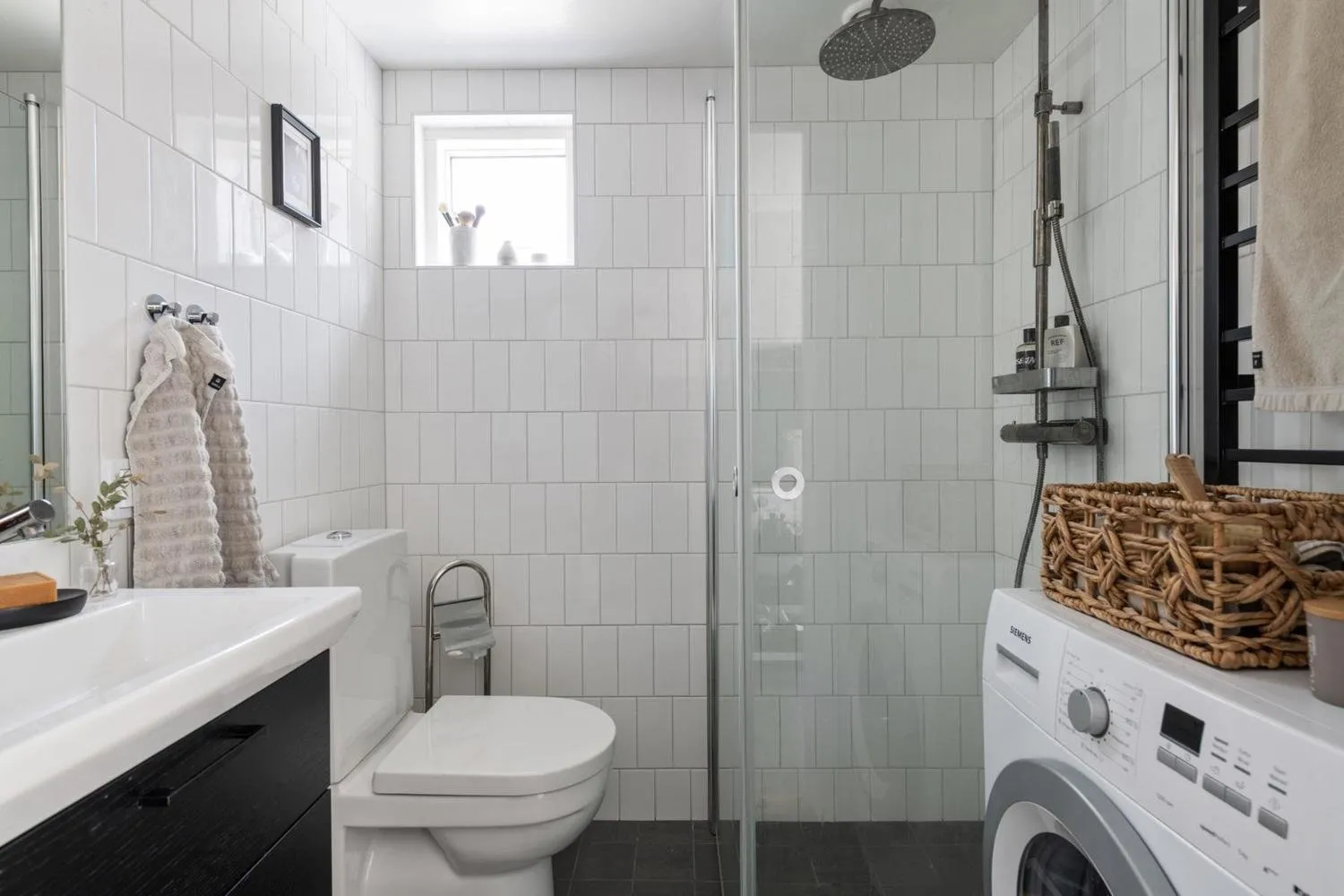
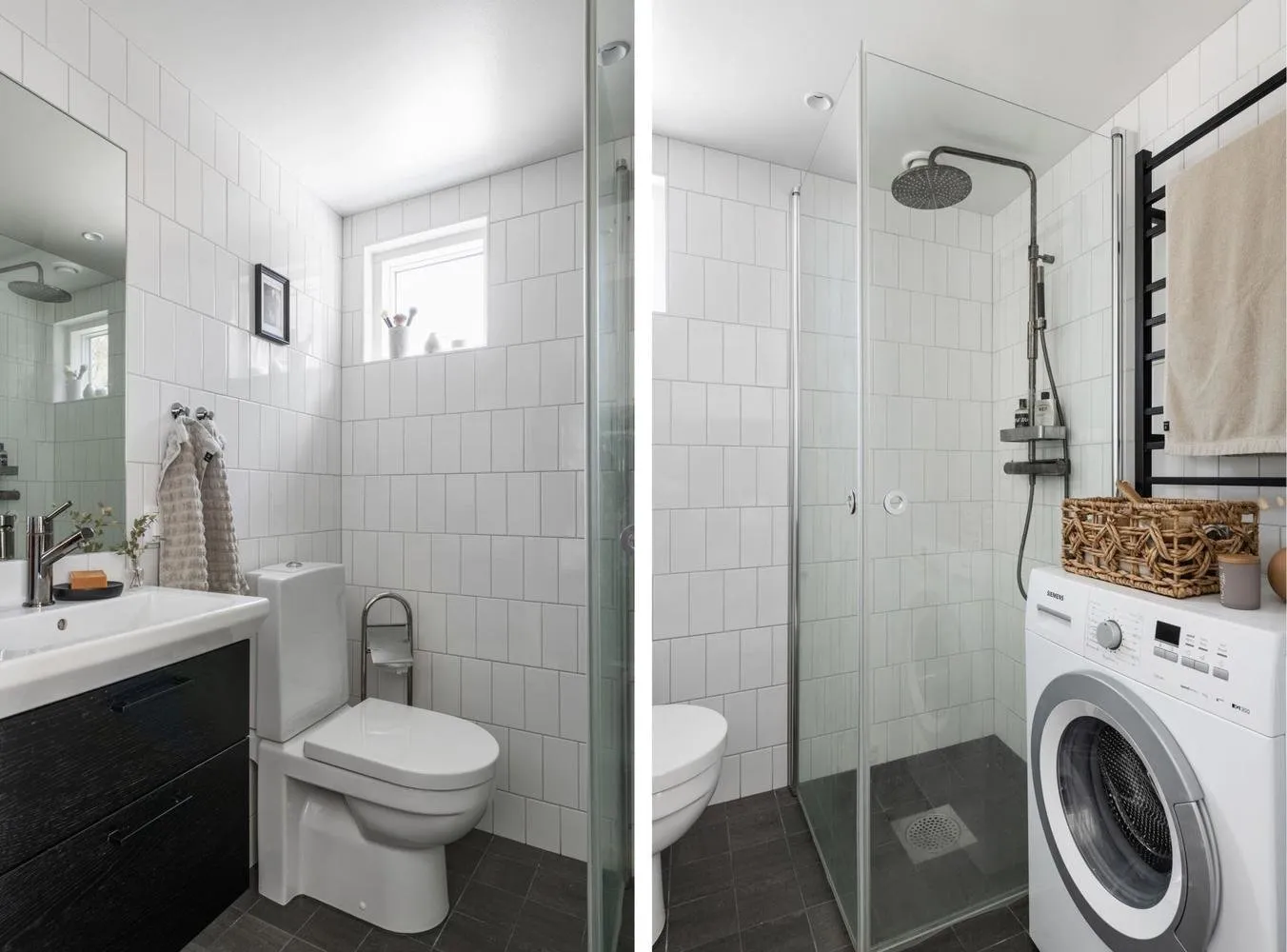
The entrance hall is small but has clear boundaries thanks to dark flooring tiles. On the right, in a niche, a coat rack for outerwear is hidden. Further ahead, behind the door, a hidden mini-wardrobe was installed.
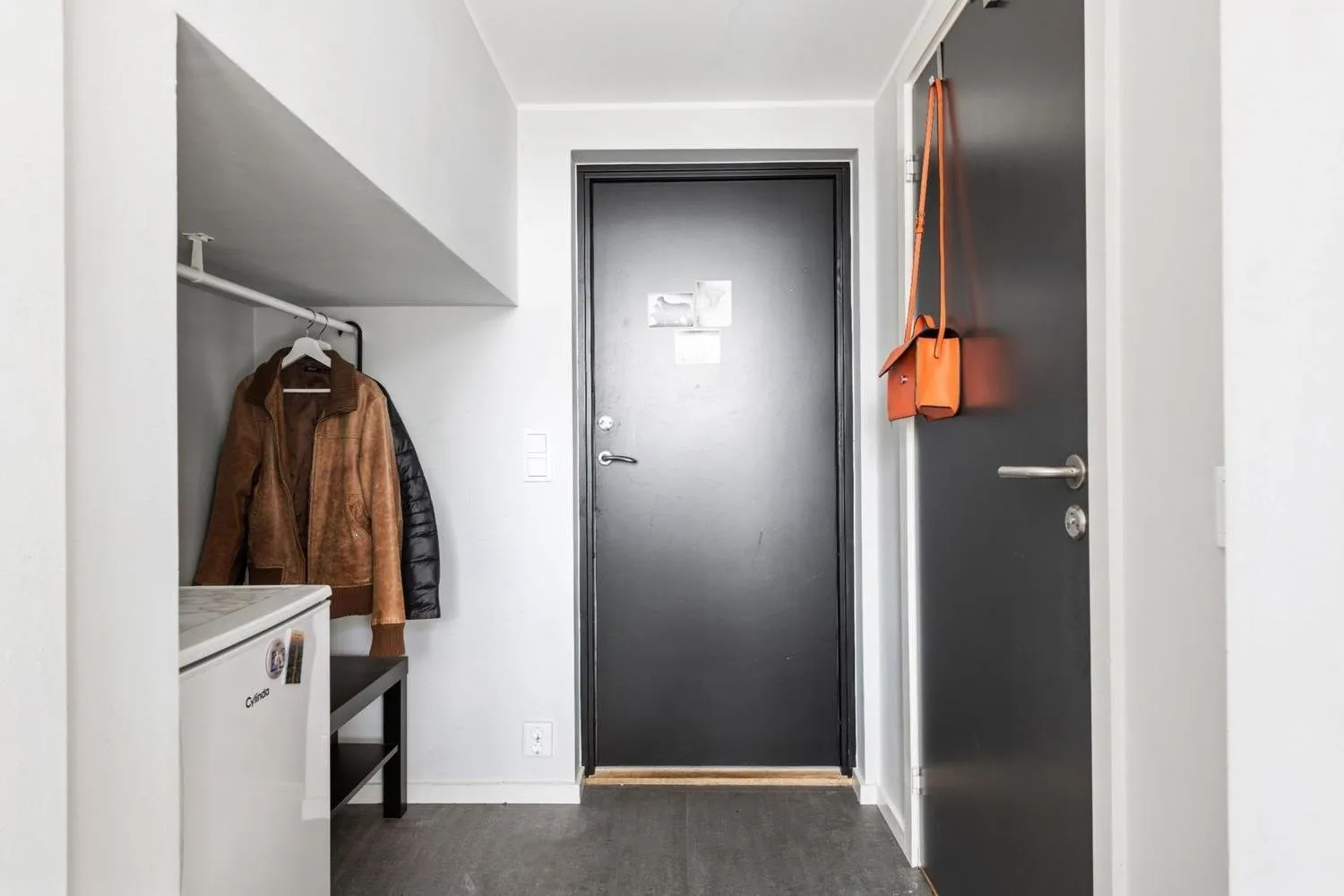
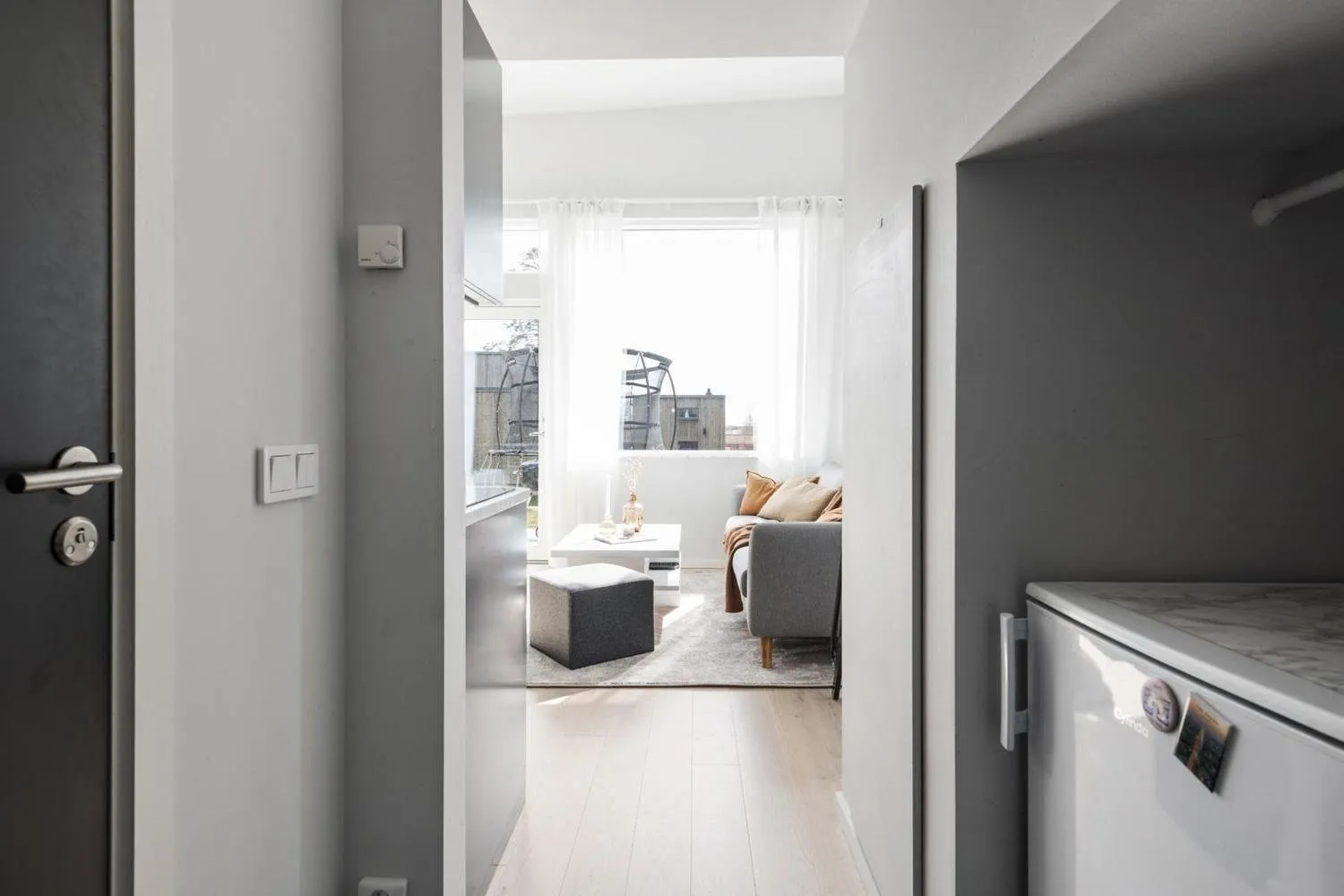
The veranda with a wooden floor, where the dining table stands in summer, is conveniently located at the entrance to make moving comfortably between the living room and the veranda easy.
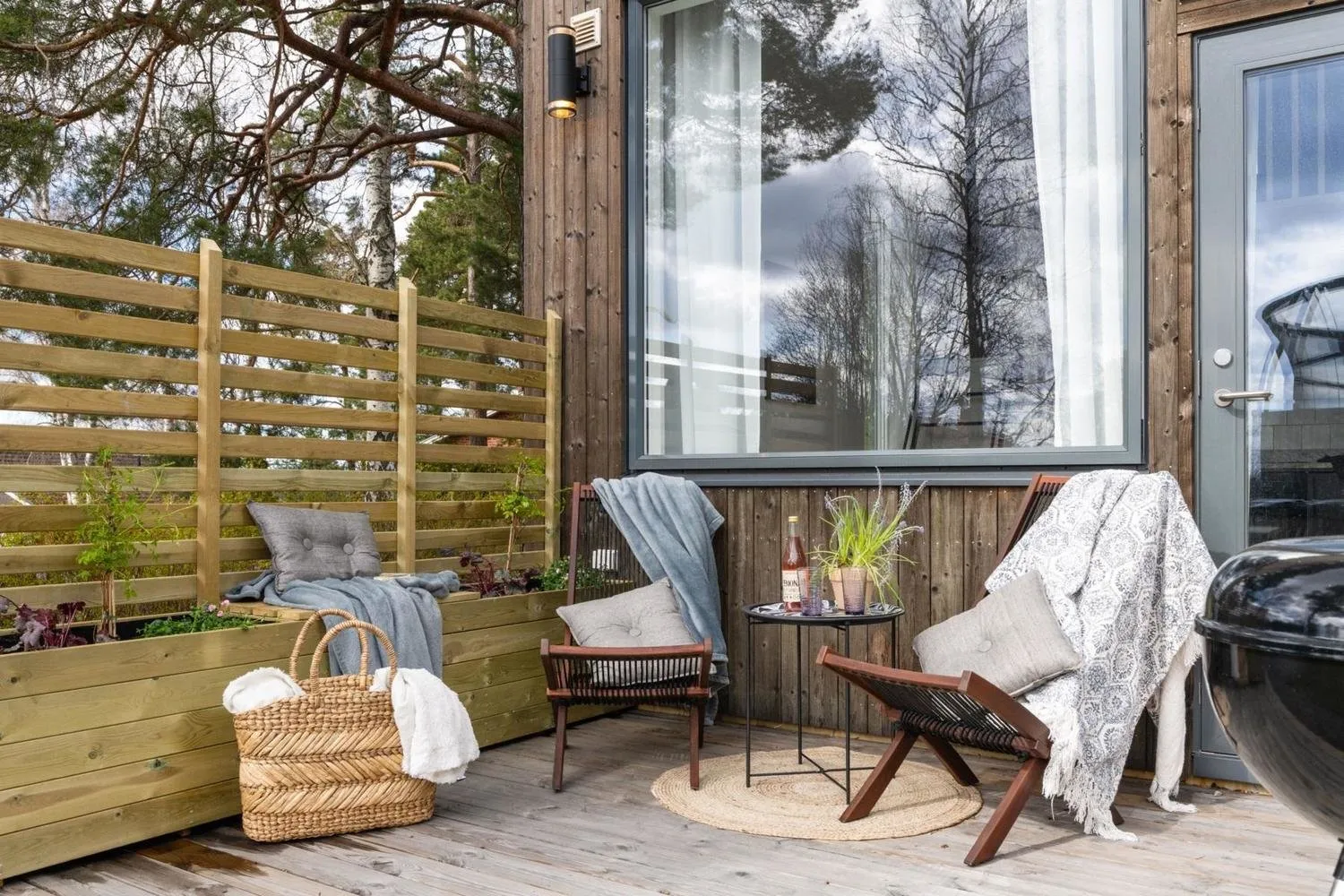
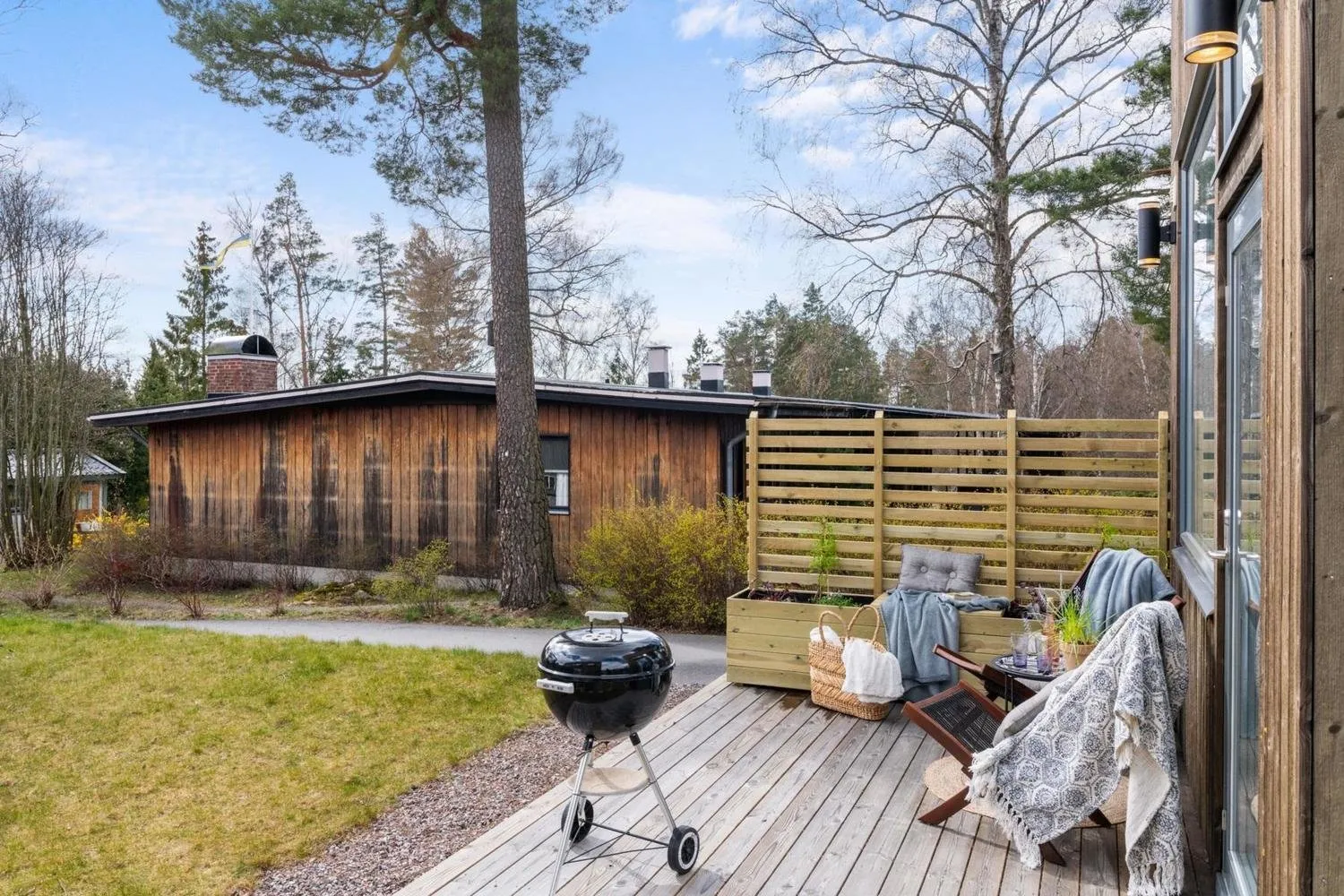
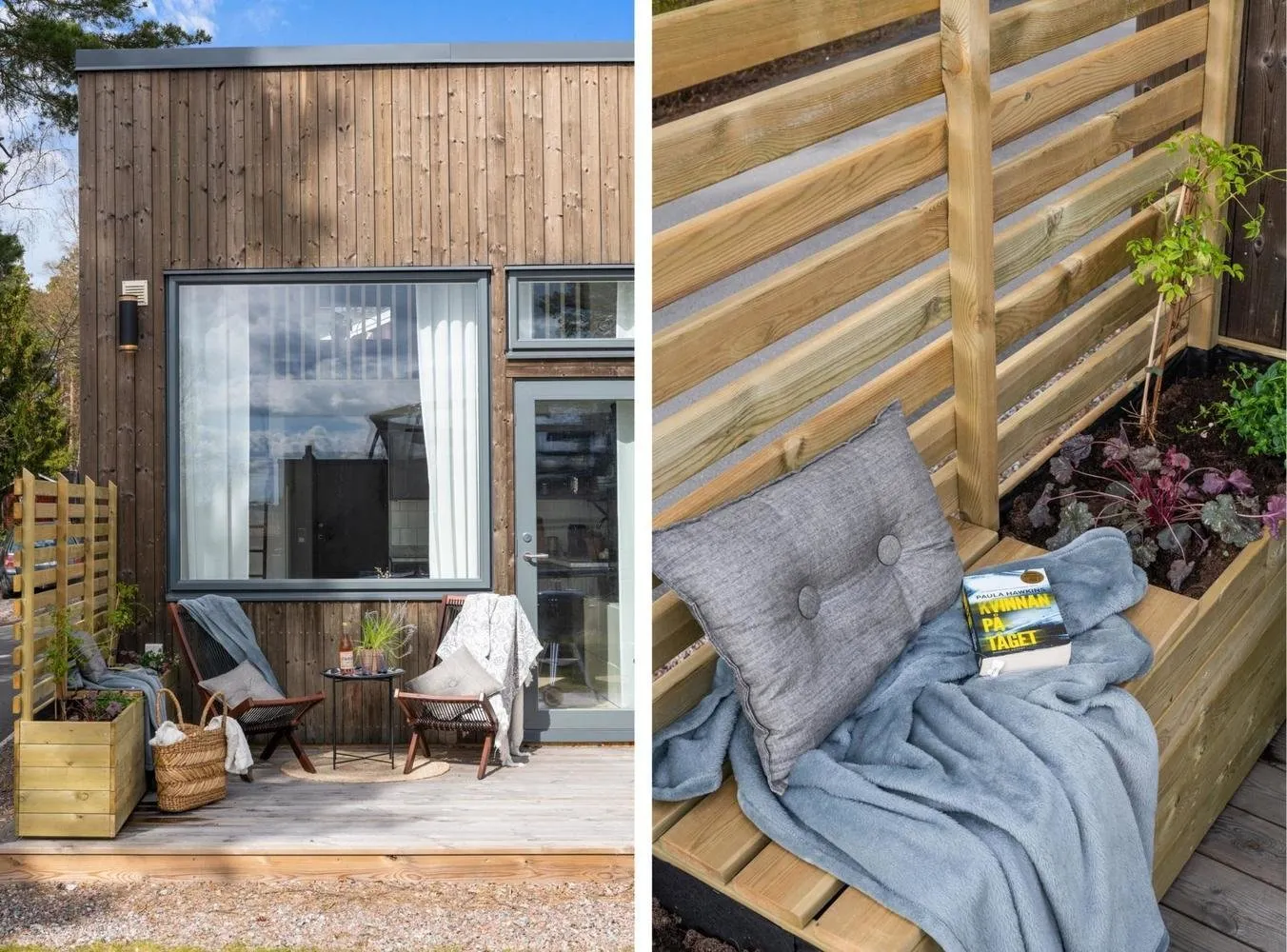 Layout:
Layout: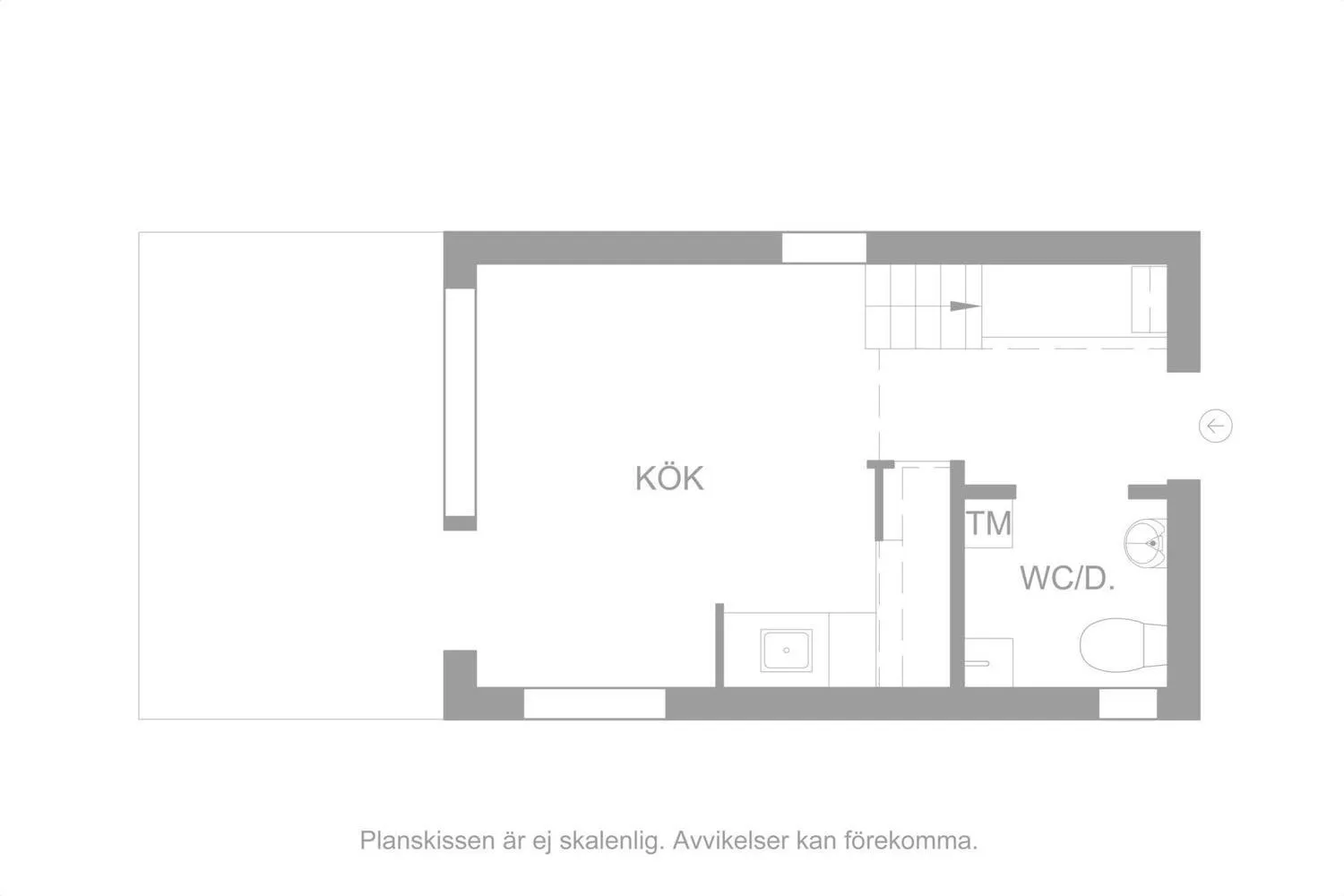 First Floor
First Floor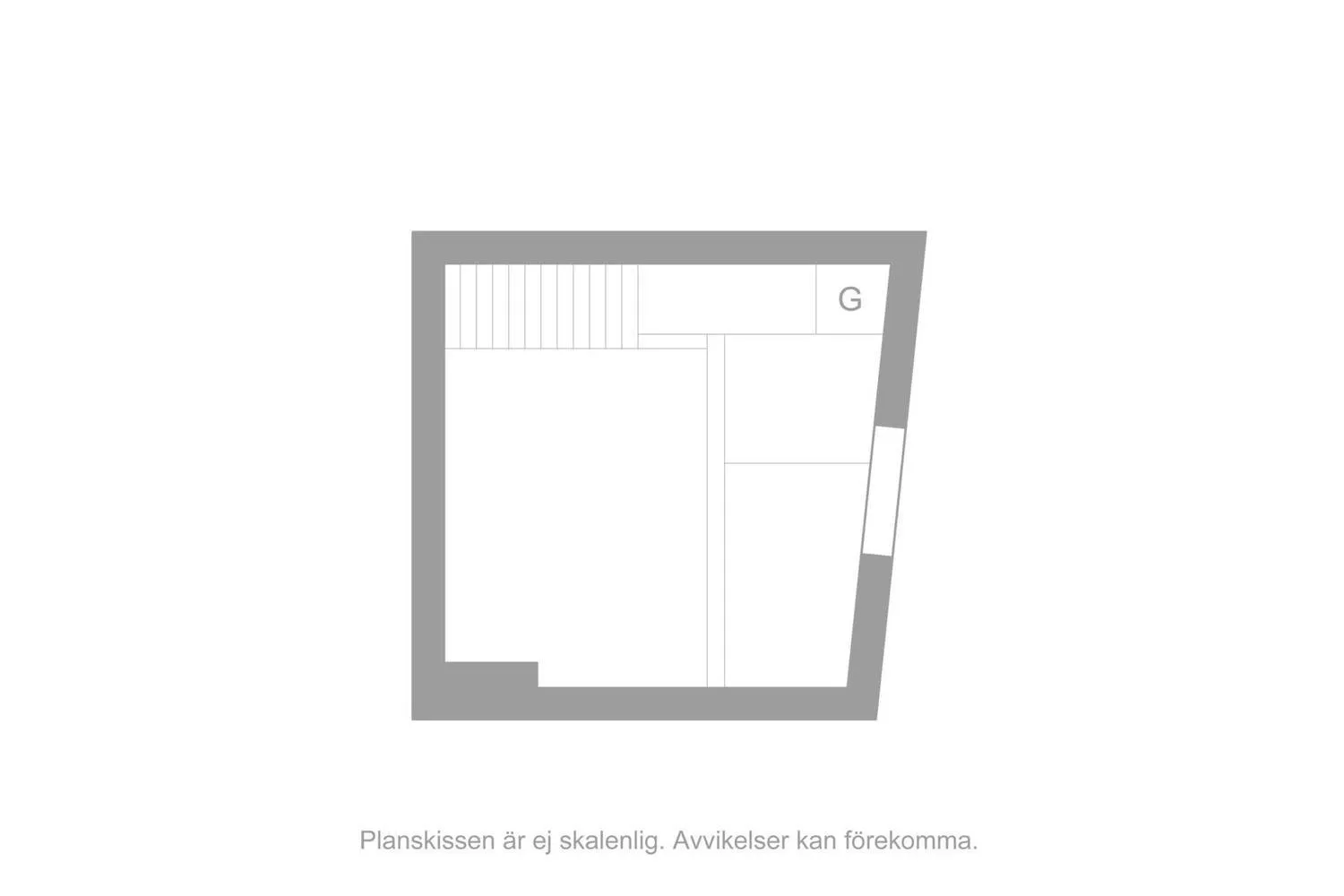 Attic
AtticSource: Magnussonmakleri
More articles:
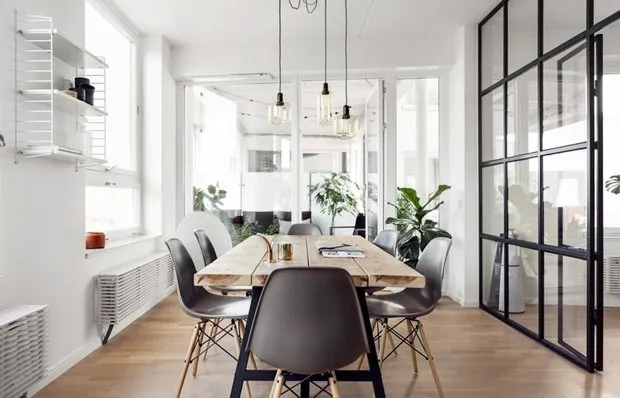 How to Do a Renovation Without Going Over Budget?
How to Do a Renovation Without Going Over Budget?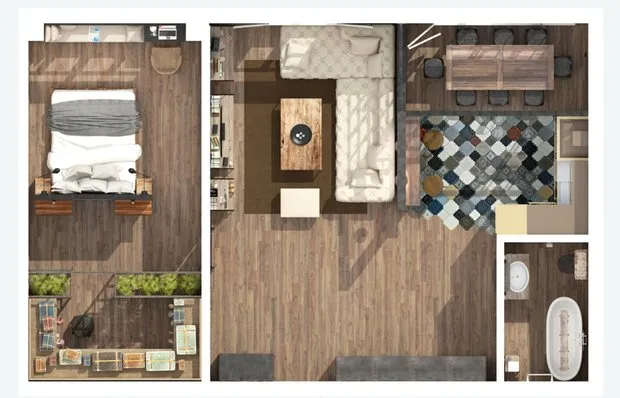 Redesign in 2020. What to Approve if You Need to Redesign an Apartment or Dacha
Redesign in 2020. What to Approve if You Need to Redesign an Apartment or Dacha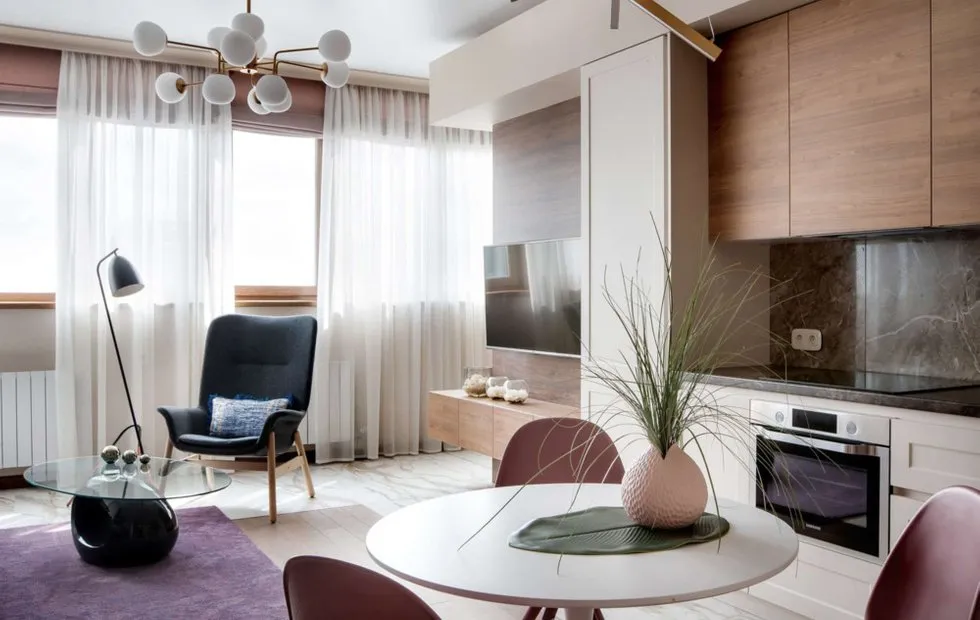 Reconfiguration of a One-Room Apartment in a New Building: How It Was Done
Reconfiguration of a One-Room Apartment in a New Building: How It Was Done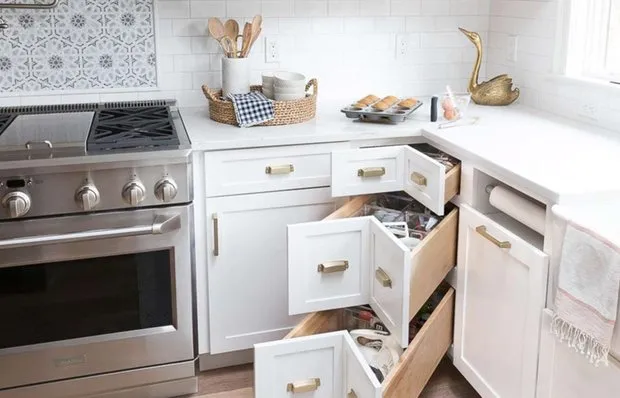 How to Organize Kitchen Cabinets Once and for All
How to Organize Kitchen Cabinets Once and for All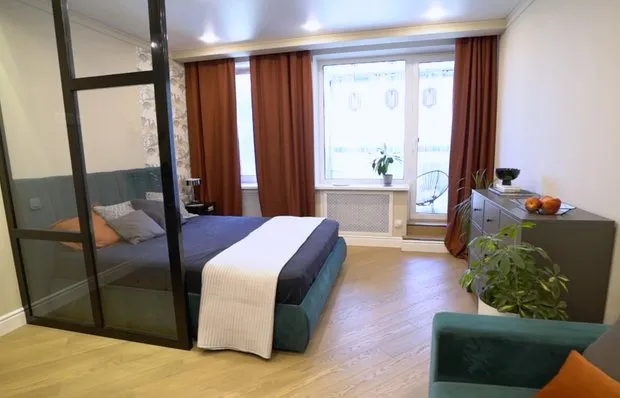 How to Arrange a Kitchen, Bedroom, and Living Room in a 33 m² Apartment?
How to Arrange a Kitchen, Bedroom, and Living Room in a 33 m² Apartment?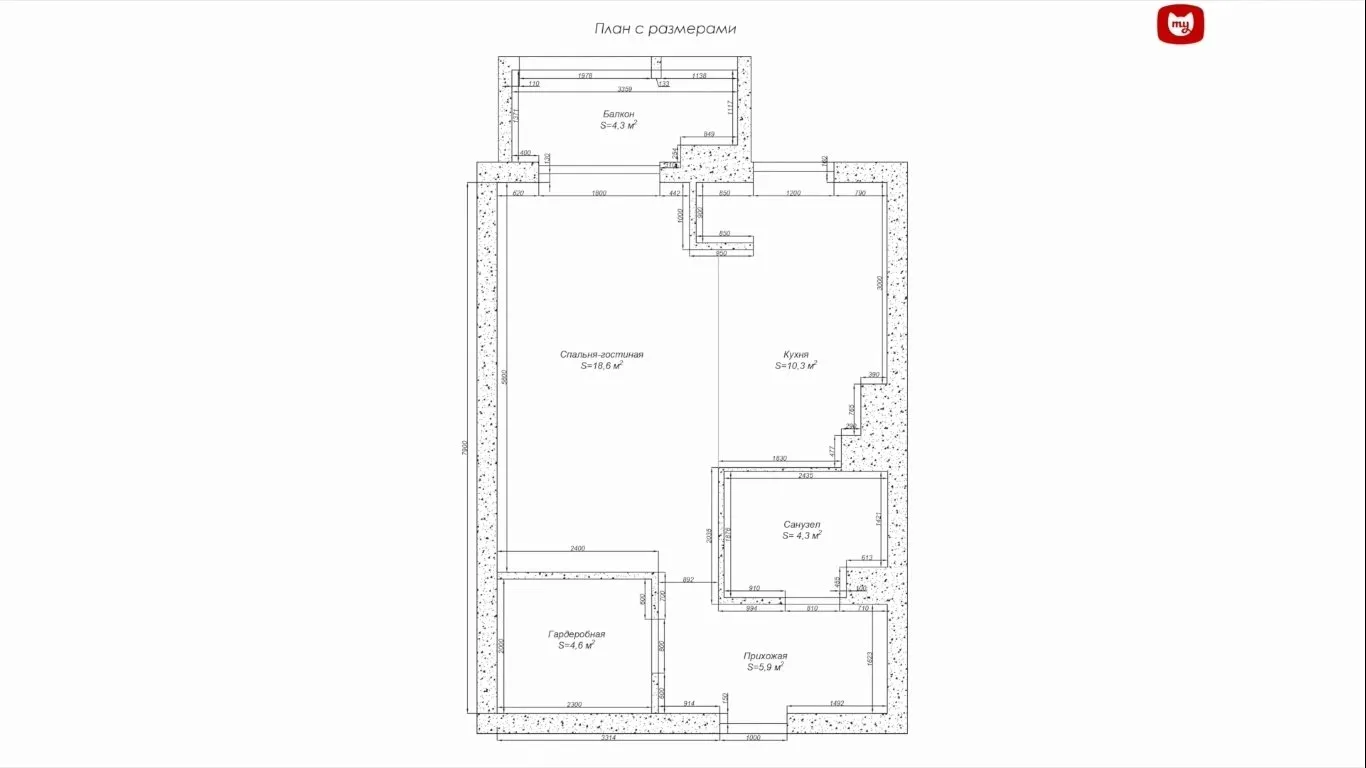 Brick Walls, Loft Bed, and Balcony Room – Unusual Loft Design by Designer
Brick Walls, Loft Bed, and Balcony Room – Unusual Loft Design by Designer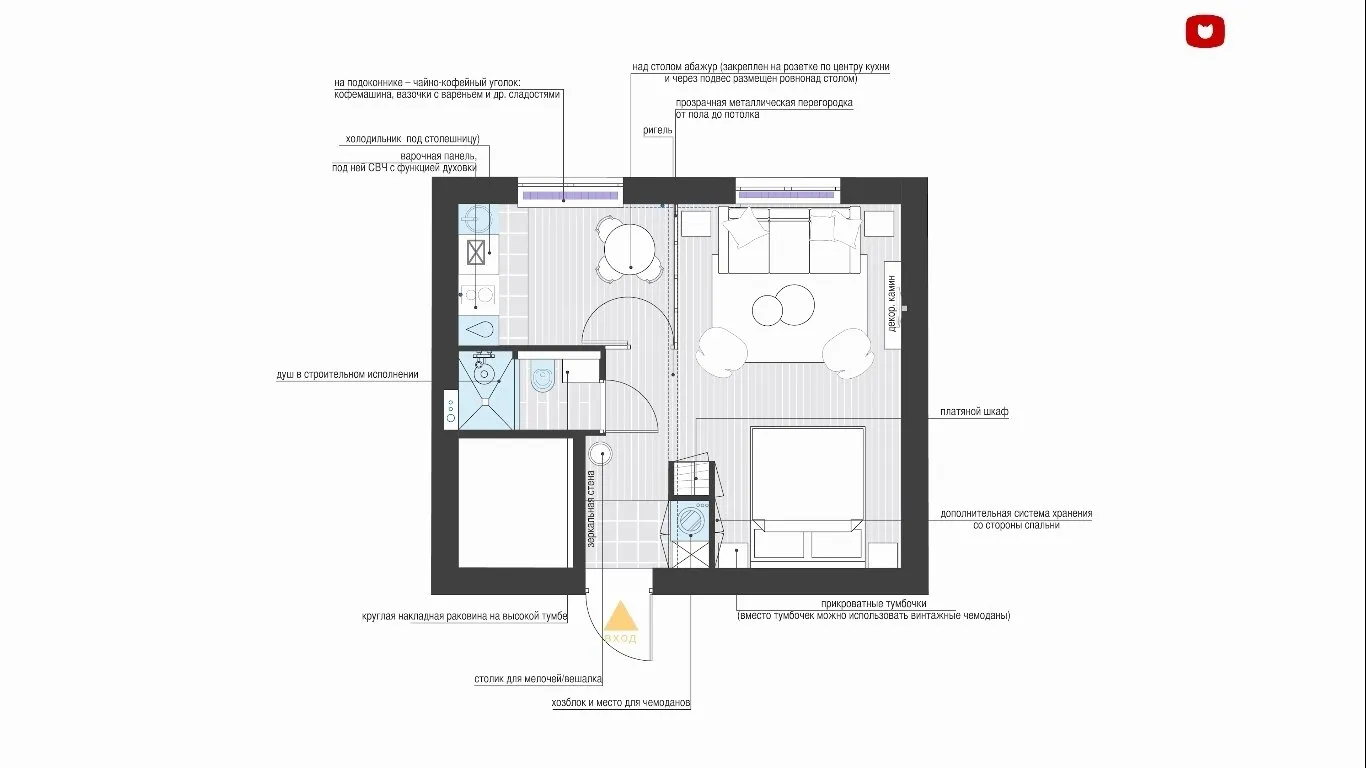 Studio 30 sqm with vibrant finishing and unconventional solutions
Studio 30 sqm with vibrant finishing and unconventional solutions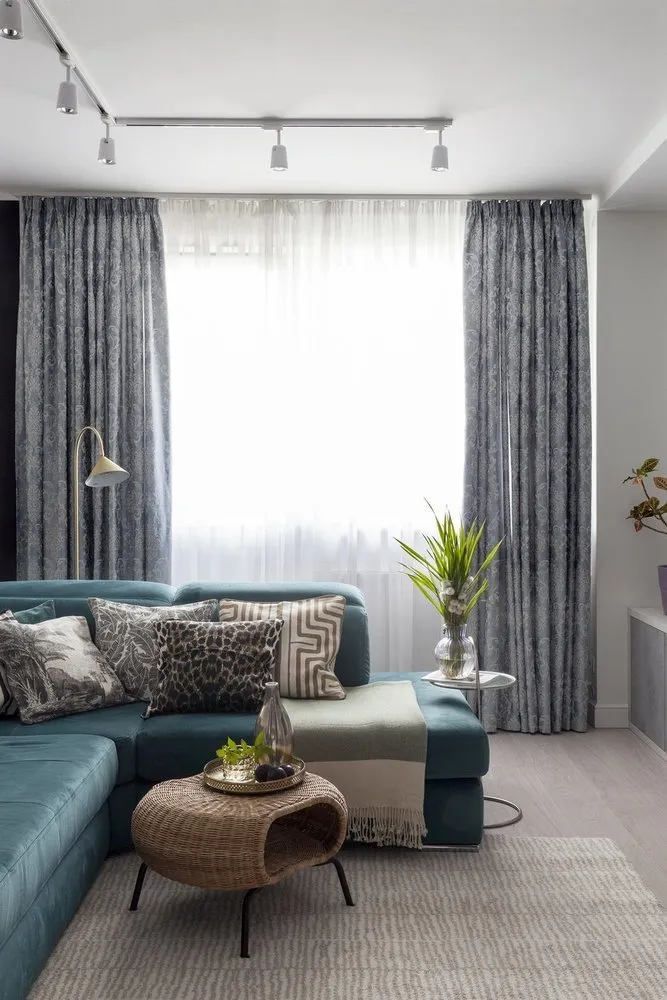 How to Incorporate IKEA Furniture into Designer Interiors?
How to Incorporate IKEA Furniture into Designer Interiors?